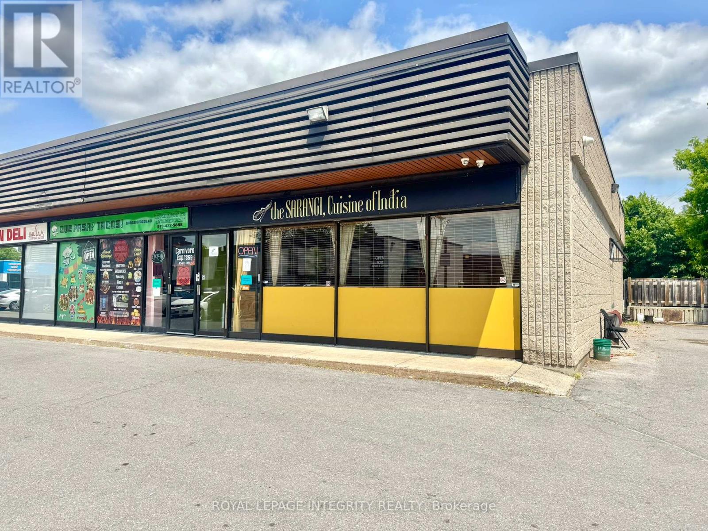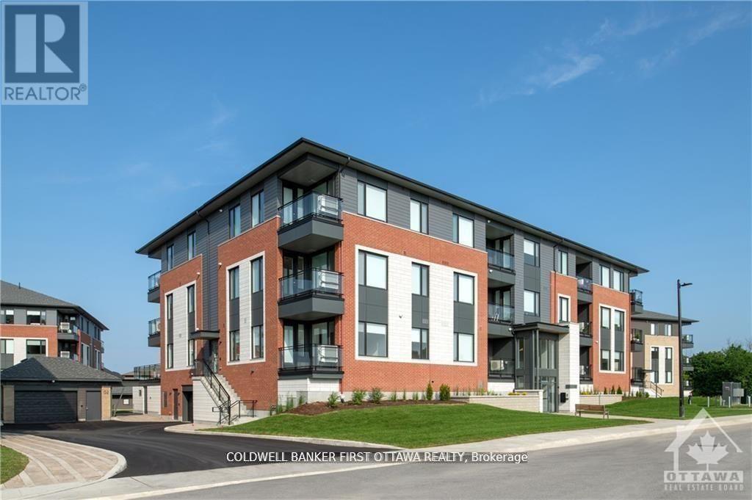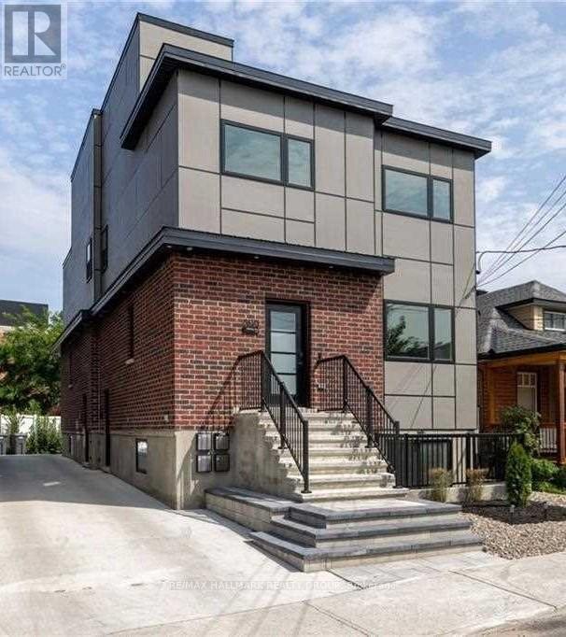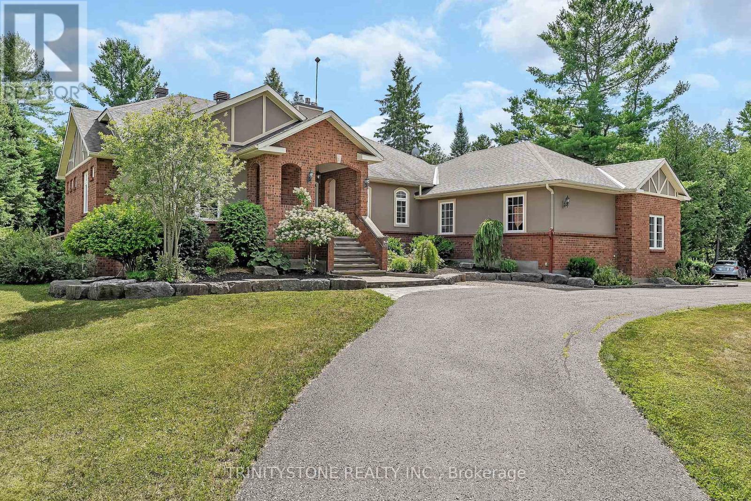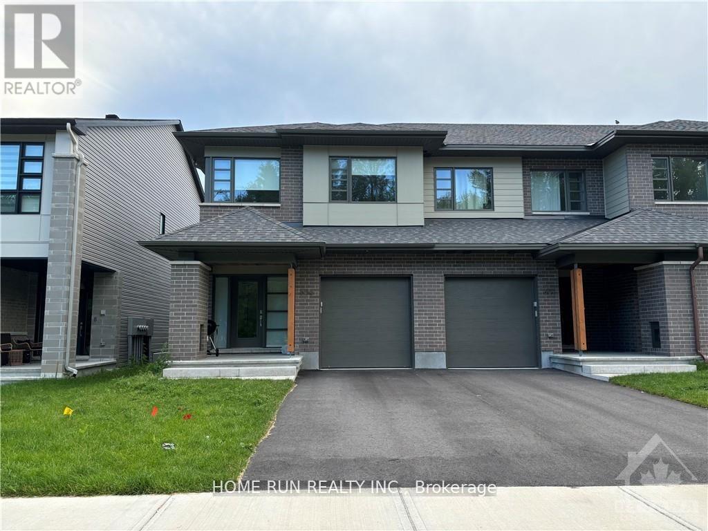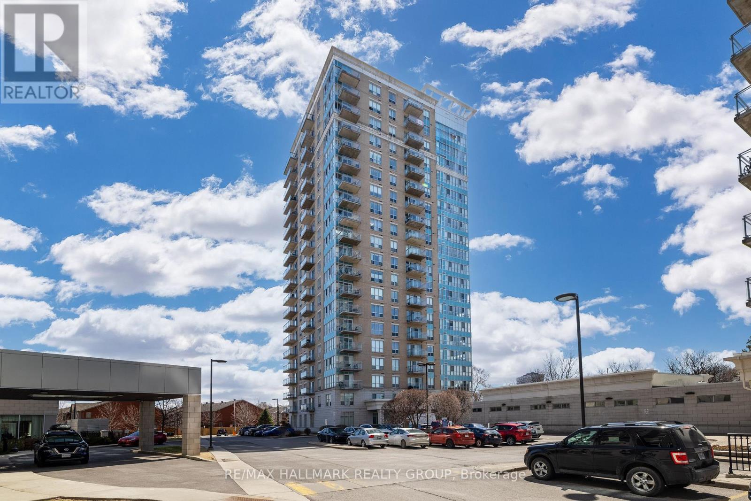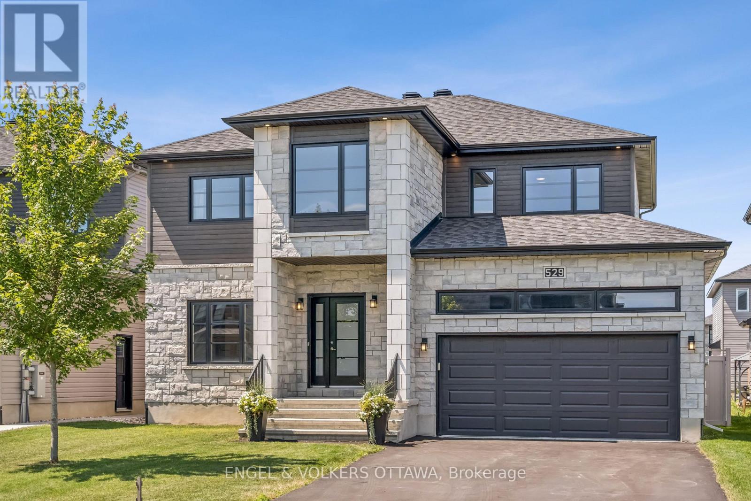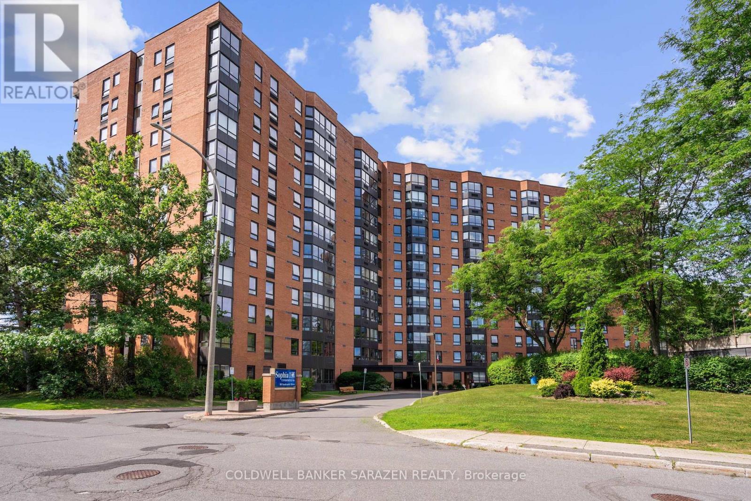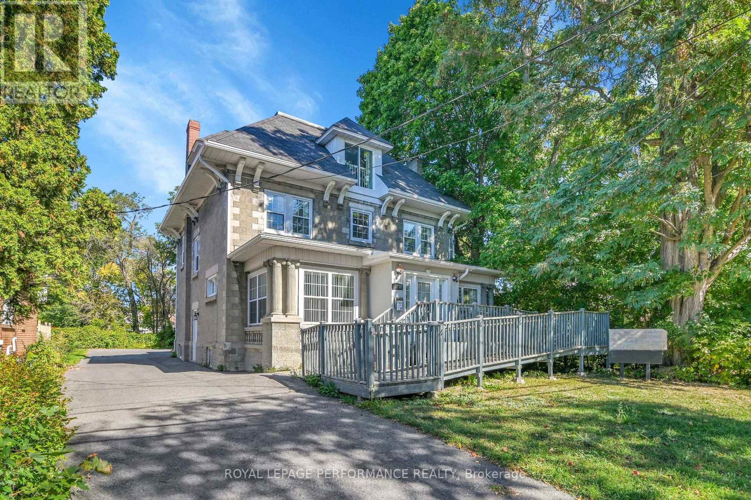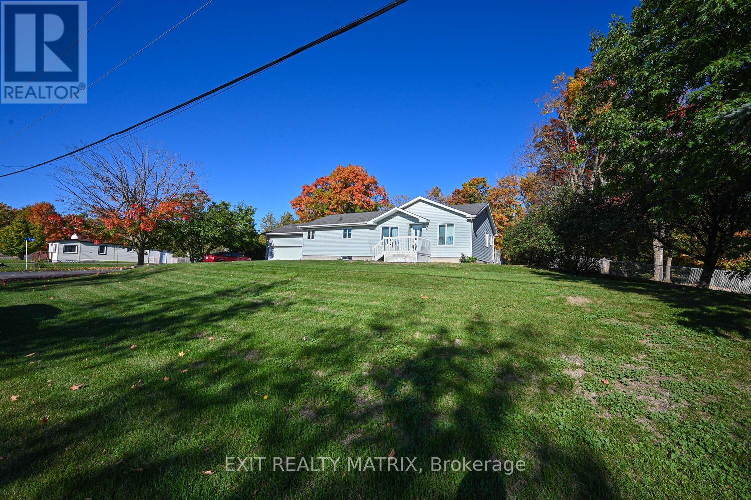Ottawa Listings
1355 Fribourg Street
Russell, Ontario
OPEN HOUSE, Sunday, October 5 11am-1pm. **Please note that some photos are virtually staged** Step into pure modern elegance with this breathtaking 2-storey showpiece a home where style, comfort, and function meet in perfect harmony. From the moment you walk through the door, you're greeted by a sun-drenched, open-concept layout that instantly feels warm and welcoming. The designer kitchen is nothing short of spectacular, boasting expansive counters, a sleek, chef-inspired design, and a coveted walk-in pantry perfect for keeping your space organized and ready for both everyday meals and hosting unforgettable gatherings. The dining area flows effortlessly to the backyard through patio doors, revealing a private oasis with a back deck, no rear neighbours, and serene forest views the ultimate backdrop for relaxation or entertaining. The living room, anchored by a cozy natural gas fireplace, invites you to curl up and truly unwind. A stylish 2-piece bathroom adds convenience for both family and guests. Upstairs, your primary suite retreat awaits, complete with a walk-in closet and a spa-like 3-piece ensuite for those moments of indulgence. Two additional spacious bedrooms, a second full bath, and the ultimate convenience of upstairs laundry complete this perfect upper level. The unfinished lower level is your blank canvas, already equipped with a rough-in for a bathroom whether you dream of a home theatre, private gym, or stylish lounge, the possibilities are endless. This isn't just a home its your next chapter, your everyday escape, and the lifestyle upgrade you've been searching for. (id:19720)
Exit Realty Matrix
7 - 2280 Carling Avenue
Ottawa, Ontario
An exciting opportunity to own a restaurant in a high-traffic, central location on Carling Avenue. This well-sized 1,183 sq. ft. space offers excellent visibility, steady foot traffic, and an efficient layout suitable for dine-in or takeout concepts. The restaurant comes with a liquor license in place, making it easy to launch or expand your business. With affordable rent at $4,091 per month plus HST and a well-maintained interior, this location is turnkey and ready for your vision. Whether you're launching your first venture or expanding your existing brand, this space offers the ideal foundation to start your business in one of Ottawa's most active commercial corridors. Current lease runs till Dec-31, 2028. (id:19720)
Royal LePage Integrity Realty
102 - 520 Pimiwidon Street
Ottawa, Ontario
TREMENDOUS VALUE FOR A 760SF 1 BEDROOM SUITE with balcony in sought after Wateridge Village! What could be better than living in this vibrant new community adjacent the Ottawa River? Ideally situated close to the RCMP, Montfort Hospital, CSIS, NRC, Rockcliffe Park and just 15 minutes to downtown. Built to the highest level of standards by Uniform, each suite features quartz countertops, appliances, window coverings, laundry rooms, bright open living spaces and private balconies. Residents can enjoy the common community hub with gym, party room and indoor and outdoor kitchens. A pet friendly, smoke free environment with free WIFI. Underground parking and storage is available at an additional cost. Available December 1/2025. Photos are of model unit. (id:19720)
Coldwell Banker First Ottawa Realty
B1 - 359 Whitby Avenue
Ottawa, Ontario
Located in the heart of Westboro, this spacious north-facing 3-bedroom, 2.5-bathroom home offers the perfect blend of modern living and convenience. Spread across two floors, all bedrooms are situated upstairs for added privacy, while the main floor features a large open-concept living area and a well-appointed kitchen, ideal for both entertaining and day-to-day living. Enjoy your own private, top-floor balcony perfect for relaxing or enjoying morning coffee. No more winter hassle the heated driveway means no shoveling, even in the coldest months. Situated in one of the city's trendiest neighbourhoods, you're just steps away from vibrant restaurants, shops, amenities, and public transit. This is Westboro living at its finest! (id:19720)
RE/MAX Hallmark Realty Group
36 Sawgrass Circle
Ottawa, Ontario
Welcome to this exceptional custom-built bungalow, perfectly nestled on a 2.3 Acre treed lot in a sought-after golf club community! A long, private driveway surrounded by lush landscaping offers ample parking and sets the tone for this inviting property. Step inside to a spacious foyer that opens to a bright and expansive living room, complete with a cozy fireplace and an abundance of natural light. The gourmet kitchen features stainless steel appliances, a breakfast bar, and generous cabinetry, seamlessly blending style and functionality. Adjacent to the kitchen, a sun-filled four-season sunroom with large windows invites you to take in the picturesque views of the backyard. The primary suite offers a walk-in closet and a luxurious 4-piece ensuite with dual sinks and a sleek glass shower. A potential fifth bedroom (or home office), an additional spacious bedroom, and a beautifully designed full bathroom with a freestanding tub and glass shower complete the main floor. A dedicated laundry room adds to the convenience of this level. The fully finished lower level feels like an extension of the main floor, with large windows providing plenty of natural light. Here, you'll find two additional bedrooms, a fitness room, a full 4-piece bathroom, and a walkout to the backyard. The backyard is a true private oasis, designed for relaxation and entertaining. Enjoy the upper-level deck perfect for gatherings, or retreat to the shaded walkout patio below. The stunning inground pool, complete with a waterfall feature, stone patio, and a large gazebo, offers a spa-like experience right at home. Schedule your exclusive showing today and see all this home has to offer! (id:19720)
Trinitystone Realty Inc.
809 Brian Good Avenue
Ottawa, Ontario
Indulge in modern living in this 2022-built HN "Parkway" end-unit luxury townhome in Riverside South! Very rare 4-bedroom + office layout PERFECT for a growing family! Enter the spacious foyer to find a convenient powder room, leading you to the feature staircase w/ glass accent details! The main living/dining rms are well-proportioned, w/ luxury features i.e. linear gas fireplace, hardwood floors & oversized windows. The chef's kitchen features SS appliances, convenient pantry & oversized island for entertaining! First floor has a den, perfect as a childrens' study or home office! The 2nd flr features 4 spacious bdrms super rare for a townhome. The primary bedroom features coffered ceilings, walk-in closet & a luxury 5-pc ensuite. The 2nd flr also has a laundry rm & main bath. Find a third full bath in the fully-finished basement w/ oversized windows! Excellent location steps away from parks & schools, and shopping in Barrhaven is just a 5 min drive away. Truly a rare find don't miss out! (id:19720)
Home Run Realty Inc.
1304 - 90 Landry Street
Ottawa, Ontario
Welcome to La Tiffani II @ 90 Landry Street. STUNNING, 2 bedroom/2 FULL bath CORNER unit in trendy Beechwood Village, minutes away to the downtown core and in close proximity to transit, restaurants/cafes, shopping & the River! This beautiful condo features an open concept design & boasts unbelievable panoramic views from all rooms via the floor to ceiling windows. Well designed & upgraded throughout. Open-concept kitchen with granite countertops, high-end Stainless Steel appliances (including induction range) & an abundance of cupboard/cabinet space, all open to the living room - perfect for entertaining! Beautiful gleaming hardwood flooring throughout. The Primary Bedroom features a luxurious 4 piece en-suite bath with granite countertop and a large closet. Main bathroom off front entrance boasts a beautiful shower with glass door and granite countertop. 1 heated underground parking space (with EV charger installed) and storage locker included! (id:19720)
RE/MAX Hallmark Realty Group
529 Lucent Street
Russell, Ontario
Welcome to 529 Lucent, a stunning and thoughtfully customized Melanie Construction home in Sunset Flats, in the heart of the charming village of Russell. Inspired by the popular Newport and Auberville models, this 3+1 bedroom, 2.5 bathroom home blends timeless design with modern comfort. Step into the open-to-above foyer and a bright, airy main floor featuring 9-foot ceilings, warm hardwood floors, and sleek pot lights throughout. At the heart of the home is the elegant kitchen with quartz countertops, a large island, stainless steel appliances, a farmhouse sink with a window view, and a walk-in pantry that's perfect for busy mornings or entertaining. The living room centers around a striking floor-to-ceiling tiled fireplace, creating a cozy yet contemporary atmosphere. Upstairs, three spacious bedrooms include a serene primary suite with a large walk-in closet and spa-inspired ensuite with a glass walk-in shower, freestanding tub, and dual vanities. The finished basement extends the living space with a generous rec room, a den, and a fourth bedroom that works well for guests or a home office. Outside, enjoy west-facing sunsets in the fully fenced backyard with an extended deck and gas BBQ hookup. A heated, extended garage with man door and main-level laundry add everyday convenience. Located on a quiet, family-friendly street just steps from the fitness trail and a short drive to Russell's future sports complex, parks, and local shops, this home is ideal for those looking to settle into both a beautiful home and a thriving community within easy commuting distance to the city. (id:19720)
Engel & Volkers Ottawa
209 - 80 Sandcastle Drive
Ottawa, Ontario
Welcome to this spacious and beautifully maintained 2-bedroom, 2 FULL bathroom condo, a rare gem in the building, offering two bathroom ensuites , while most units feature only one full and one half bath. Situated on the second floor for easy access to garage parking and amenities, this bright, east-facing unit is bathed in warm morning light and thoughtfully updated for modern comfort. Step inside to find engineered hardwood flooring (2022) throughout the main living areas and brand-new plush carpeting in both bedrooms (2025), creating the perfect blend of style and coziness. Freshly painted (2025) with soft, neutral tones, the home feels airy and inviting. The bathrooms were tastefully renovated (2017) with granite countertops, tile surround and glass doors, offering a touch of luxury in your daily routine. Enjoy an abundance of closet space and storage throughout. This well-managed building offers a long list of lifestyle amenities: fitness area, library, guest suite, secure bike room, outdoor pool and convenient main floor laundry. Perfectly located close to the Queensway Carleton hospital, transit, and everyday essentials, this home is an ideal blend of comfort, convenience, and exceptional value ready to welcome you home! (id:19720)
Coldwell Banker Sarazen Realty
117 First Street E
Cornwall, Ontario
Ideally situated in the heart of Cornwall's vibrant downtown core, this substantial and versatile property offers unmatched potential for investors, business owners, and owner-occupiers alike. The property permits a broad range of uses including professional offices, residential apartments, mixed-use development, and more. Formerly configured as four self-contained units, the building is thoughtfully designed with multiple kitchens and bathrooms, providing flexibility for various occupancy or leasing scenarios. Whether you intend to operate your own business, generate rental income, or establish a live-work arrangement, this property easily adapts to your needs. The property showcases a timeless character stone façade, complemented by tastefully renovated interiors that combine functionality with modern appeal. Ample on-site parking ensures convenience for clients, tenants, or residents. Situated in a highly desirable downtown location, the property is steps away from major amenities including shopping centres, restaurants, boutique shops, and the scenic waterfront. Whether you're seeking a peaceful lifestyle, business opportunity, or strategic investment, Cornwall offers the perfect balance of small-town charm and urban convenience. (id:19720)
Royal LePage Performance Realty
2573 Mitchell Street
Ottawa, Ontario
Open House Saturday October 4th 1-3 Welcome to 2573 Mitchell Street, a beautiful all-brick bungalow on a peaceful 1.9-acre lot just minutes from the village of Metcalfe and a short drive to Greely or Osgoode. Set back from the road for added privacy, the property features stunning landscaping with rock gardens, a large deck, and an above-ground pool. Ideal for entertaining, the outdoor space includes a fire pit, tiki bar, and gazebo. Dusk-to-dawn outdoor lighting illuminates the yard at night. At the rear of the property, a large detached garage with 14-ft garage doors includes an office, bathroom, and a loft offering endless potential. This move-in ready home offers four bedrooms and four bathrooms with hardwood and tile flooring throughout. The main floor features a thoughtful layout with two spacious bedrooms and a full bathroom on one side of the home, while the private primary suite complete with ensuite, walk-in closet, and direct deck access is tucked away on the opposite end for added privacy. A powder room is also conveniently located on the main level. The open-concept living room, kitchen, and eating area are perfect for family life, while a formal dining room adds an elegant touch.The fully finished basement adds even more living space with a large bedroom, bathroom, and walkout to the backyard. An unfinished section is already plumbed for a future kitchen and includes multiple storage rooms, a cedar closet, a mechanical room, offering flexibility for future needs. Perfect for multi-generational living, hobbyists, or anyone needing a large workshop, this home also suits artists with the spacious bonus room above the shop. Come explore this unique property and imagine the possibilities! (id:19720)
Exit Realty Matrix
7719 Lawrence Street
Ottawa, Ontario
Open House Sunday Oct 5th 2-4 Welcome to this well-maintained 3-bedroom, 3-bathroom home on Lawrence Street in the quiet village of Vernon. Offering a thoughtful layout and plenty of living space, this property is perfect for downsizers, first-time buyers, or anyone looking for a comfortable family home just 25 minutes from Ottawa or Winchester.The open-concept living and dining area creates an inviting flow throughout the main floor, ideal for both everyday living and entertaining. The large kitchen offers abundant counter space and storage, making meal prep and gatherings a breeze.The spacious primary bedroom, located on the east side of the home, features a private 3-piece ensuite. On the opposite side, two generously sized bedrooms provide privacy and comfort, with ample separation from the primary suite. Convenient main floor laundry adds to everyday ease, while the garage offers direct inside entry to the home.Step outside from the living room onto a deck overlooking the beautiful backyard oasis. Enjoy summer days by the large in-ground pool, surrounded by mature trees that provide both privacy and charm. The garage also includes a pass-through feature, making backyard access simple and functional.Located just down the street from a local park, this home combines small-town living with easy access to city amenities. With pride of ownership throughout, this is truly a stunning property to call your own. (id:19720)
Exit Realty Matrix



