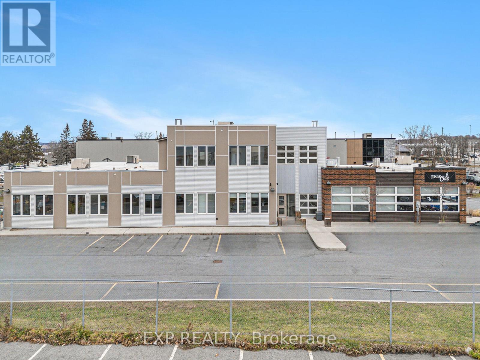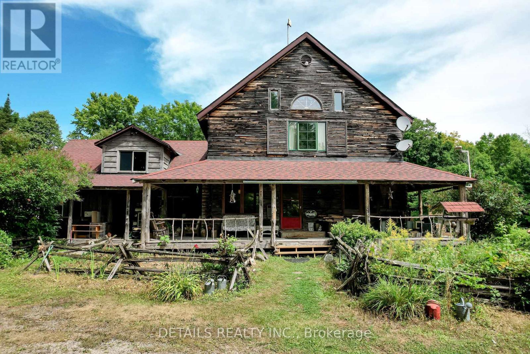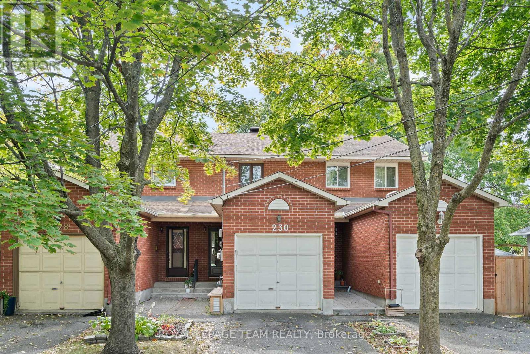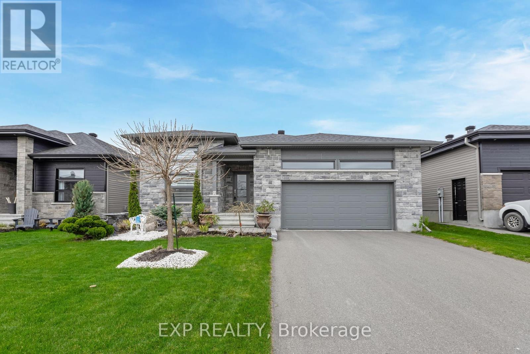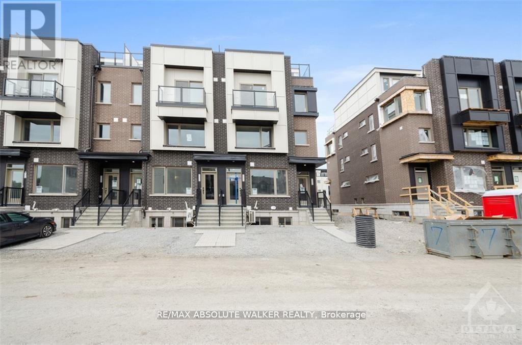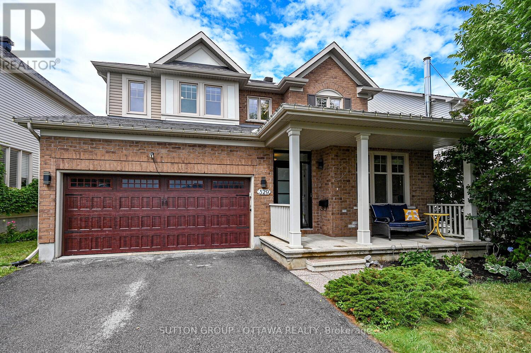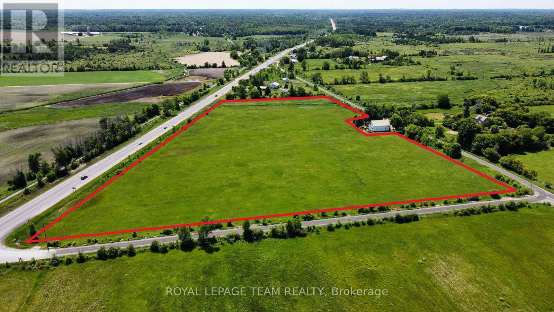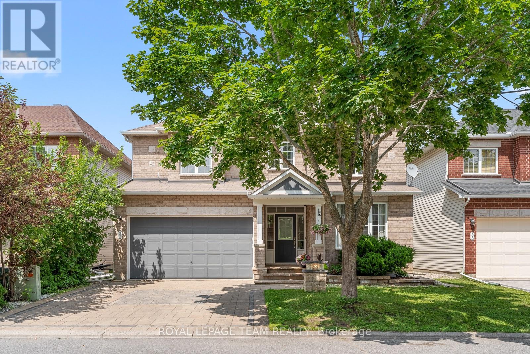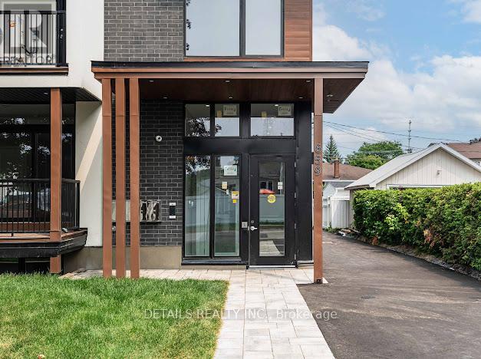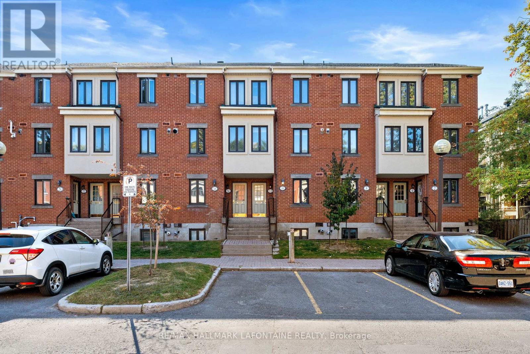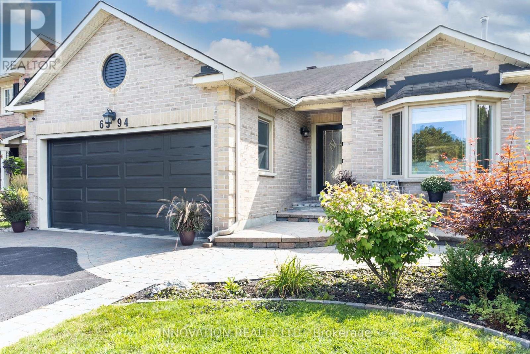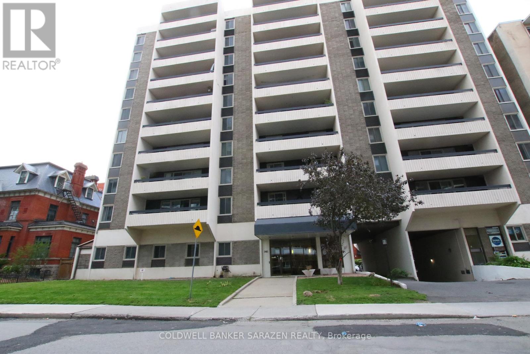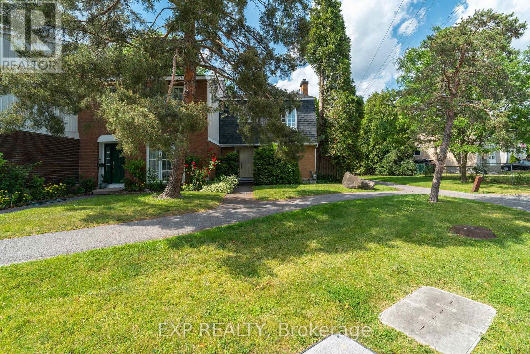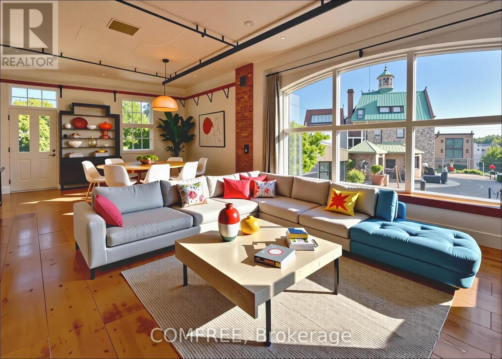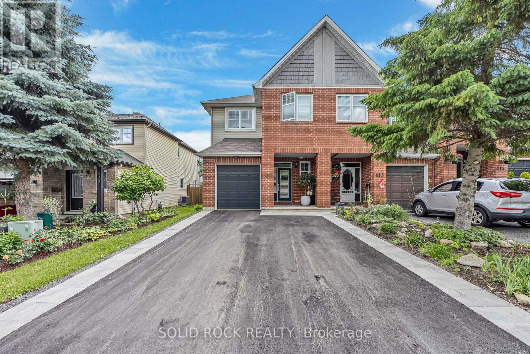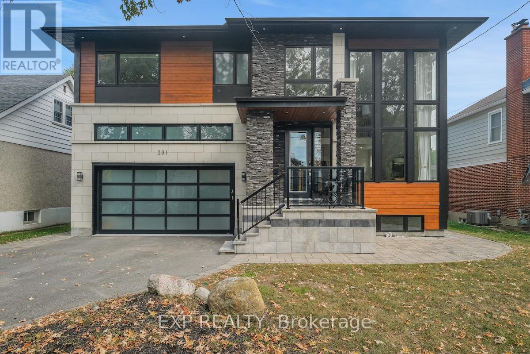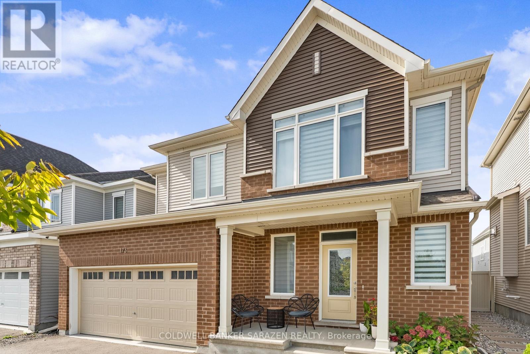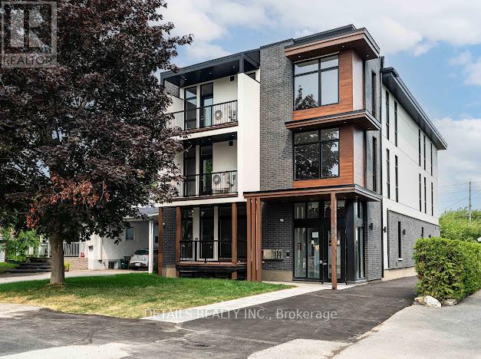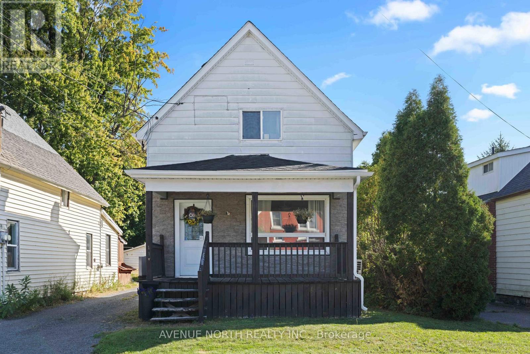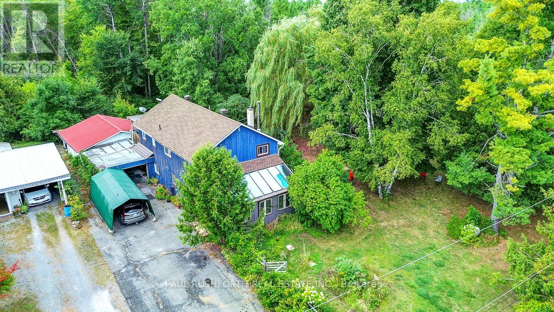Ottawa Listings
511 Lacolle Way
Ottawa, Ontario
A rare opportunity to acquire an income-generating mixed-use commercial property in the heart of Orleans one of Ottawa's most rapidly growing communities. This well-maintained asset offers consistent revenue, long-term tenant stability, and excellent potential for capital appreciation. Strategically positioned near Trim Road, a major north-south artery with seamless access to Regional Road 174 and downtown Ottawa. Walking distance to the future LRT Trim Station (completion expected in 2025), set to significantly enhance commuter access and boost property values. Surrounded by expanding residential developments, schools, and commercial hubs. Established Tenant Base: Diverse, reliable mix of commercial tenants ensures strong and stable rental income. Walk-Up Access: All units easily accessible, promoting visibility and convenience. On-Site Washrooms: Comfort and functionality for businesses and clients. Ample Surface Parking: Hassle-free access for staff and visitors. Flexible Mixed-Use Zoning: Suitable for retail, office, or professional services. Turnkey income property with excellent tenant retention. Ideal for portfolio expansion or owner-occupiers seeking a prime location. Future transit access expected to drive demand and appreciation. Located in a high-growth node with increasing residential density and commercial activity. (id:19720)
Exp Realty
1502 Drummond Con 10a Road W
Drummond/north Elmsley, Ontario
166 ACRES with home This could be your new home Offers solitude you have been waiting for. Enjoy the peace and tranquility of your own. This home is nestled between Carleton Place and Perth. Complete your sanctuary with waterfrontage on Haley Lake at the back of the property. The unique two story home welcomes you with rustic warmth upon entering. this open concept with a spacious loft Alf the home is perfect for a in-law suite separated by one door. Home offers two kitchens, two living rooms and four baths. There is a one year agreement renewable every year with the Conservation Land Tax incentive Program and they will reduce your taxes see listing agent (id:19720)
Details Realty Inc.
230 Currell Avenue
Ottawa, Ontario
Fantastic opportunity to own a freehold townhome in desirable Westboro's Hampton Park! Just steps from all the shops, dining, and lifestyle amenities Westboro has to offer, this townhome is the perfect blend of convenience and comfort. Enjoy the ease of your own driveway, an attached garage with automatic door opener and keypad, plus a fully fenced backyard ideal for entertaining or relaxing outdoors. Inside, the bright eat-in kitchen offers plenty of storage and patio doors that open directly to the yard, perfect for BBQs and family fun. Kitchen with all newer stainless appliances. The open-concept living and dining area provides a welcoming space for gatherings.Convenient main floor powder room. Upstairs you'll find two spacious bedrooms and a full family bath. The finished basement adds even more living space, ideal for a TV room, home office, or game nights, with a generous storage room to keep everything organized. Why rent or buy a condo when you can enjoy the privacy and freedom of this charming freehold townhome? Don't miss your chance to call this one home! New flooring, appliances 2023, paint 2023 and 2025. (id:19720)
Royal LePage Team Realty
65 Granite Street
Clarence-Rockland, Ontario
Welcome to 65 Granite Street, a meticulously upgraded bungalow, showcasing a remarkable amount of upgrades. Immerse yourself in the sophistication of 3+1 bedrooms, an expansive kitchen, and a dining area adorned with a cascading quartz countertop, white cabinets, backsplash, and stunning 24X24 tile floors. The atmosphere is elevated by a tile wall with an electric fireplace, pot lights, and coffered ceilings in the kitchen and master bedroom. The master suite is a haven with a 4-piece ensuite boasting an oversized shower, soaker tub, and double sinks, accompanied by a walk-in closet. Two additional bedrooms, a 3-piece main bathroom, glass railing, and hardwood floors grace the main level. The finished basement introduces an extra bedroom and a spacious 3-piece bathroom. Step into the outdoor landscaped oasis featuring a generous deck, aluminum railing, gazebo, and PVC fence creating an idyllic setting for entertaining. (id:19720)
Exp Realty
517 Takamose Private Road
Ottawa, Ontario
Offering plenty of functional living space, this two bedroom stacked terrace home in the popular community of Wateridge Village- Rockliffe is just steps from the Ottawa River. An open floor plan features a spacious Living/Dining room graced with quality laminate flooring and a stunning, winter white kitchen with striking granite counters. The lower level presents two generous sized bedrooms serviced by a large full bathroom, handy in-unit laundry and storage. Just minutes away from downtown, Montfort Hospital, CSE, CSIS, CMHC, Blair LRT, HWY 174 and 417, Beechwood Village and St. Laurent Shopping Centre. *Some photos have been virtually staged* (id:19720)
RE/MAX Absolute Walker Realty
329 West Ridge Drive
Ottawa, Ontario
Ever get that FOMO feeling? Well, you're not going to want to experience that with what will be your next home. Welcome to this beautifully upgraded 4-bedroom, 4-bathroom detached home nestled on an oversized lot in the heart of Stittsville. With many recent updates and almost 3400 sq ft of total living space, this home is truly move-in ready and built for modern living.The main level features engineered hardwood flooring (2025) and a bright, functional layout ideal for family life and entertaining. Stylish and practical kitchen features updated appliances including stove (2025), dishwasher (2023), fridge (2020), tons of storage space, a pantry, and an eat-in area. The carpeted staircase (2025) leads to a spacious second floor, also finished in hardwood, where you'll find four perfectly-sized bedrooms (including a primary suite with walk-in closet and private 4-piece ensuite), and laundry room with new washer and dryer (2024). Downstairs, enjoy a custom theatre room for those amazing family movie nights, a home gym area (AV equipment included), and rec room, offering plenty of space for fun and relaxation. Step outside to your private backyard oasis, complete with a gorgeous in-ground salt water and heated pool (Leisure Pools Eclipse 35 fiberglass pool), stamped concrete deck (2018), huge gazebo, and ample space to entertain or unwind. Major upgrades include: 200-amp service (2018), central A/C (2022), tankless hot water unit (owned - 2017), newer roof (2022), brand new front door (2025), upgraded garage door (2017), EV-ready garage with two level 2 plugs. Located near parks, amazing walking trails, top-rated schools, public transit, and all the amenities that make Stittsville so desirable, this home offers the perfect mix of luxury, comfort, and convenience. Your next home is right HERE at 329 West Ridge Drive - book a showing to see it today! (id:19720)
Sutton Group - Ottawa Realty
0 Gambles Side Road
Tay Valley, Ontario
15.3-Acre Flat Lot. Just Outside of Perth, a prime opportunity to build your dream home, start a hobby farm, or add outbuildings on this spacious property. With up to 3 severances available, you could create a total of 4 separate lots! This is the perfect location for those seeking the best of rural living while staying close to the city. Located just 45 minutes from Ottawa, enjoy the best of both convenience and visibility with this propertys Highway 7 frontage. Enjoy the beauty of the surrounding nature, with numerous lakes and streams nearby, plus quick access to the Tay Havelock Trail. Only 10 minutes to Heritage Perth for shopping, dining, and family fun. Whether you're looking for a peaceful retreat or a place to develop, this property offers it all. Rural living at its finest! (id:19720)
Royal LePage Team Realty
33 Valencia Street
Ottawa, Ontario
Tucked away on a quiet, tree-lined street in family-friendly Chapman Mills, this elegant home offers spacious, timeless living in one of the most desirable pockets of Barrhaven. A double car garage, interlock driveway, and covered portico lead into a bright, welcoming interior. The main floor features formal living and dining rooms with cherry hardwood floors, and a sun-filled kitchen with an eat-in area that overlooks a beautifully landscaped backyard complete with magnolia, cherry, and apple trees. The cozy family room, with expansive windows and a gas fireplace, is perfect for both relaxing and entertaining. Upstairs, the generous primary suite includes a sitting area, walk-in closet, and ensuite. Three additional bedrooms, one with its own ensuite, provide comfort and flexibility. The finished lower level offers two bedrooms, a full bath, and a versatile open space ideal for guests, recreation or multigenerational living. Close to excellent schools, parks, transit, and shopping, this is suburban living at its finest! (id:19720)
Royal LePage Team Realty
381 Huron Avenue S
Ottawa, Ontario
Exquisite in the West Civic! Where timeless elegance meets fashionable contemporary in the remarkable hands of 2H Interior Design! Step inside this gorgeous Tudor-inspired Centre-Hall-designed residence on treasured Huron Avenue South, accented with natural stone, decorative half timber and stucco, and transformed by a stunning 2 storey addition in 2011. Experience lavishly sized formal rooms that create a powerful "First Impression". Notice the wonderful flow of the main floor circling through the Living-Greatroom-Kitchen, winding back to the beautiful dining room, passing the expresso/wine station & the pretty guest bath. Linger in the Kitchen, admiring the impeccable design focussed around an Island of a size meant for gathering. Savour the stone countertops, the custom millwork & cabinetry including the beautiful buffet and striking range hood, the premium appliances, the surplus of windows, the magnificent light. Be drawn to the Montigo fireplace, w/ architectural flame, that anchors the stylish family room. On sunny days, let the deck, the pergola, and the privacy of leafy gardens tempt you outside. Up the central staircase are 4 bedrooms. The secluded primary is impressively large and privileged to house not only a luxurious 5 piece ensuite bath, but also a custom designed walk-in closet. Of the other bedrooms, one is discretely placed to make it the perfect choice for office/guest room. Delight in the main bath on this floor, renovated in 2017, and a dream in white-on-white. + + Discover the surprise of a staircase to the 3rd floor! Descend to the lower level where the living expands to include a home office, a gym, and a 4th bath. And, not to be missed, conveniently located at the side door, is the mudroom that everyone wants. Outside, the streetscape is striking, the schools prized, the location dynamic...an easy run to shops and parks, two blocks to the vast Experimental Farm, and the NCC's signature Island Park Drive. Come...be enchanted. (id:19720)
Coldwell Banker First Ottawa Realty
110 - 1825 Marsala Crescent
Ottawa, Ontario
This rarely offered one-level, main-floor corner-unit bungalow condo is a true gem! Bright and inviting, the open-concept living and dining area is perfect for both everyday living and entertaining, while the well-equipped kitchen provides plenty of storage. Two versatile bedrooms serve as cozy retreats or a convenient home office, and a full bathroom completes the main floor for easy living.The fully finished basement adds valuable living space with a comfortable family room, dedicated laundry area, and generous storage. Outside, enjoy a charming front yard and the exceptional convenience of your private parking space located right at your front door. Set in the highly sought-after Club Citadelle community, residents enjoy access to premium on-site amenities including a party room, exercise room, dry saunas, tennis court, a large heated outdoor seasonal pool, and a children's play area. With shopping, dining, parks, and public transit nearby, this property offers the perfect combination of comfort, convenience, and low-maintenance living. (id:19720)
RE/MAX Delta Realty
101 - 659 Donat Street
Ottawa, Ontario
Brand new 2 Bedrooms , 2 full bathrooms Central OttawaBright and spacious apartment with large windows, open-concept layout, granite kitchen, private balcony with beautiful view and in-unit laundry. Includes brand-new appliances and ensuite in master. Wheelchair accessible. Quiet street, walking distance to downtown, Beechwood, and St. Laurent. Parking is available at extra cost. (id:19720)
Details Realty Inc.
12 Crispin Private
Ottawa, Ontario
This Manor Park gem offers more than just a home - it offers a lifestyle. From the moment you arrive, you'll feel the difference: a fantastic neighbourhood, a strong sense of community, and the perfect blend of comfort and convenience. Inside, the open living/dining room is anchored by a cozy fireplace, making winter evenings that much more inviting. The kitchen pass-through keeps the space (and each other) connected - perfect for busy mornings, family dinners, or effortless entertaining. A versatile main-floor den adds flexibility, whether as a home office, exercise space, or even a 3rd bedroom. Upstairs, two generous bedrooms with excellent closets, a double-sink full bath, and a spacious laundry room strike the ideal balance of comfort and function. Is nature's bounty your thing? Treetop views from two balconies, access to green space, NCC's multi-use pathways for cycling and walking, as well as access to the Ottawa River are all steps from your doorstop. All this, just minutes from downtown, the Beechwood shops, Global Affairs, RCMP stables, and excellent schools - both public and private. (id:19720)
RE/MAX Hallmark Lafontaine Realty
6594 Delorme Avenue
Ottawa, Ontario
Beautifully Appointed Home in the Heart of Orleans! Nestled on a quiet, family-friendly street in Orleans, this beautifully maintained home offers the perfect blend of style, comfort, and location. The heart of the home is a professionally designed kitchen, featuring an abundance of cabinetry, a spacious eat-up island, and a calm, modern aesthetic - ideal for both everyday living and entertaining. Unwind in the cozy family room with a gas fireplace, or enjoy movie nights in your own private cinema setup complete with a motorized screen. An additional electric fireplace adds warmth and ambiance in the attractive, yet relaxing, living room located conveniently near the main entrance. Step outside to a beautifully landscaped backyard oasis, featuring a private hot tub - perfect for relaxing after a long day. Located within walking distance to major shopping outlets, restaurants, and everyday conveniences. Explore nearby Bilberry Creek walking paths, Delorme and Barnabe parks, and green spaces - all just steps away. This home is the perfect retreat for those seeking comfort, elegance, and convenience in one of Orleans' most desirable communities. (id:19720)
Innovation Realty Ltd.
606 - 141 Somerset Street W
Ottawa, Ontario
This bright and spacious 2-bedroom, 2-bath condo in the heart of Ottawas Golden Triangle offers approximately 916 sq ft of living space plus a private balcony. Enjoy hardwood floors throughout the living and sleeping areas, a well-designed kitchen with extra storage, and the convenience of in-unit laundry and a underground parking. The master bedroom features a 2pcs bathroom and generous closet space. Rent includes all utilities and access to excellent amenities such as a gym, sauna, bike storage, and visitor parking. Ideally located within walking distance to restaurants, cafés, nightlife, the Arts Centre, the Rideau Canal, and the ByWard Market, this home offers the perfect blend of comfort, convenience, and vibrant city living. Utilities are included in the rent! (id:19720)
Coldwell Banker Sarazen Realty
65 - 1029 Meadowlands Drive
Ottawa, Ontario
Charming Corner-Lot Home in Prime Ottawa Location! Welcome to this well-maintained, move-in-ready home offering the perfect blend of comfort, style, and convenienceall on a desirable corner lot with an oversized backyard! Enjoy the added outdoor space for entertaining, gardening, or simply relaxing, complete with a fully fenced yard (2020) ideal for children and pets.Inside, you'll find a bright, carpet-free interior with tasteful finishes throughout. The kitchen was fully renovated in 2023, featuring modern updates that elevate both function and design. Major updates include windows (2013), furnace (2014), and a newer roof, offering peace of mind for years to come.The spacious lower level includes two versatile roomsperfect for a home office, gym, playroom, or guest space. A dedicated parking spot is located just steps from your private rear gate.This home is an excellent choice for first-time buyers, investors, or anyone seeking more space while staying close to parks, schools, shops, and transit. Dont miss your chancebook your showing today (id:19720)
Exp Realty
21 Mendoza Way
Ottawa, Ontario
Welcome to this immaculate and stylish 4-bedroom, 3.5-bathroom, 2023 built home tucked away on a private, quiet street in sought-after Bridlewood Trails. From the moment you step inside, you will feel the warmth bright, open spaces with soaring 9-ft ceilings, perfect for gathering with family or hosting friends. The stunning two-tone kitchen is the heart of the home, featuring a waterfall quartz island, high end stainless steel appliances, and soft-close cabinetry ideal for morning coffee, weeknight dinners, or weekend baking sessions. Upstairs, there's room for everyone with four generous bedrooms and the convenience of second-floor laundry (with sound insulated walls!!). The primary suite is a true retreat with its luxurious 5-piece ensuite your perfect place to unwind. The fully finished basement invites cozy movie nights, games with the kids, or hosting overnight guests with its own full 3-piece bath. With a double garage, plenty of storage, and a location just minutes to schools, parks, shopping, restaurants, and all the amenities of Kanata South, this home offers the space, style, and comfort your family has been looking for. You will want to call this one home! JUST BEAUTIFUL. Some photos have been virtually staged. (id:19720)
Paul Rushforth Real Estate Inc.
200 - 83 Little Bridge Street
Mississippi Mills, Ontario
This gorgeous second storey condo unit at Thoburn Mill is your new home in the heart of historic downtown Almonte.Massive panoramic living-room window overlooks shops, restaurants & cafes. Light-filled primary bedroom and guest room offer inspiring views of 19th century architecture. Granite kitchen counters, heritage pine floors and exposed brick walls. 10 ft. ceilings. Large welcoming foyer with another panoramic window overlooking downtown. Artistic wrought iron balcony overlooking Little Bridge Street for morning coffee and people watching. Primary bedroom with Juliette balcony overlooking trees, recreation trail and Mississippi River Concerts and plays around the corner. Waterfront pub and picturesque riverwalk out the condo's back door. Outdoor bike racks. Dock your kayaks next to the building. Dedicated outdoor parking. Mature building, pet-friendly, great for a retired single or a working / retired couple. The unit has a guest room, and an office/craft room with its own key-code door beside primary bedroom. Condo corporation has ample reserve fund and no history of "special assessments". Water, and gas (which powers stove, on-demand water heater and rooftop furnace/air conditioner) utilities are included in condo fees. There is an inside lift up to second level of building at front entrance, then it's a few steps up to unit 200 from the lift. The unit is currently unoccupied and freshly painted in gallery white so you can move in at any time. Carefree urban lifestyle in a culturally rich heritage-designated Ottawa Valley setting that's a 20-minute drive to Kanata and a 35-minute drive to Ottawa, or don't drive at all and walk (or cycle, or paddle) to everything you need! (id:19720)
Comfree
411 Cache Bay Crescent E
Ottawa, Ontario
Welcome to 411 Cache Bay Crescent, a stunning 3 bed 3 bath END UNIT offering an elegant and well-maintained home. From the charming front porch perfect for relaxation to the spacious foyer, this updated home is spotless, stylish and homely. The open-concept main floor features California shutters and a seamless flow between the bright living, dining, and kitchen areas, ideal for both family-living and entertaining. The kitchen is equipped with high-end stainless-steel appliances, quartz countertops, pot lights and abundant natural light. Upstairs, the spacious primary bedroom features a walk-in closet, a 4-piece ensuite with California shutters and oversized windows. Facing of the primary bedroom, the upper level has two bedrooms complimented by a 3-piece bathroom, a linen closet and a conveniently positioned laundry room. The finished basement offers endless versatility, perfect for a home office, play or family room. Additional highlights include an extra-wide interlocked front driveway (2025). This home is situated in a vibrant, ever-growing and highly sought-after neighborhood. The meticulously landscaped backyard is fenced for privacy and features a new patio deck, gazebo, a curated garden for various seasons as well as numerous fruit trees that will surely delight. With the aforementioned details this primely located home offers both comfort and flow with modern living thanks to over $50k in updates. The prime location positions the home conveniently to all parts of the city yet it maintains proximity to numerous amenities in its vicinity. Notably the stores, transit, schools, parks, the airport, light rail, recreational facilities, and restaurants. Don't miss out on this exceptional property - book a showing today! (id:19720)
Solid Rock Realty
231 Daniel Avenue
Ottawa, Ontario
Stunning Sierra Gate custom home on a rare 50 x 96 lot in Champlain Park! Featuring a double garage, 3,200 sq. ft. above grade + 1,500 sq. ft. finished basement (9 ceilings). Designer Laurysen kitchen with quartz counters, oversized island, walk-in pantry & stainless steel appliances, opening to breakfast area & family room with double-sided fireplace. Dramatic living/dining with cathedral ceiling & floor-to-ceiling windows. Upstairs: luxury primary suite with fireplace, walk-in closet & spa ensuite, plus 3 large bedrooms, 2 full baths, laundry & mezzanine. Maple hardwood throughout, built-in speakers, pre-wired TVs, & security cameras. (id:19720)
Exp Realty
Royal LePage Performance Realty
4975 St Paul Street
Hawkesbury, Ontario
Opportunity awaits in this spacious 4-bedroom, 2-bathroom home that offers a smart layout and plenty of potential for the right buyer. The main level is thoughtfully designed with convenience in mind, featuring a primary bedroom complete with its own private 2-piece ensuite. The main floor laundry adds function and ease, while the large principal living and dining spaces are ready to be reimagined into the heart of your dream home. Upstairs, three generously sized bedrooms share a full 4-piece bathroom, providing a comfortable and private retreat for family or guests. The homes design naturally separates the living and resting spaces, making it ideal for family living. Step outside and discover the expansive backyard, where a hot tub and above-ground pool create the perfect setting for summer gatherings and relaxation. With some care and updating, this outdoor space can easily be transformed into your personal oasis. Adding further value, the property benefits from a brand-new roof, giving you a solid starting point for renovations and updates throughout the interior. This property is an excellent opportunity for renovators, investors, or buyers who want to put their own stamp on a home and build equity in a sought-after area. The combination of a practical floor plan, family-friendly layout, and desirable outdoor amenities makes this home a true blank canvas ready for transformation. Whether you're looking to modernize it for yourself or create an income-generating investment, the potential here is endless. With its strong fundamentals and generous space, this home is ready for the right buyer to unlock its full potential and enjoy everything it has to offer. (id:19720)
Century 21 Action Power Team Ltd.
173 Point Prim Crescent
Ottawa, Ontario
Step into style at 173 Point Prim Crescent, where modern design meets Barrhavens best location. This Caivan home offers 4 bedrooms, 3 bathrooms, and 3 finished levels designed for todays lifestyle.The hard wood main floor delivers impact with 9 ft ceilings, sun-filled Great Room, elegant Dining Room, chefs Kitchen with breakfast bar, and a sleek Den perfect for a home office. Upstairs, the Primary Retreat wows with vaulted ceiling, spa-inspired 5-piece ensuite, and walk-in closet, complemented by two additional bedrooms and full bath. Downstairs, the finished lower level is pure versatilitya stylish Rec Room plus a private Bedroom, ideal for in-laws, teens, or guests.Outside, enjoy a quiet crescent steps from parks, trails, and schools. Everyday essentials are minutes awayChapman Mills Marketplace, Costco, Loblaws, Movati, cafés, and dining hotspots. Commuting is effortless via Strandherd and Greenbank. Note: Offered unfurnished. Existing furniture (TV, sofa set, beds, etc.) available at additional rent, terms negotiable. Rate applies to unfurnished occupancy; any furniture not rented will be removed. (id:19720)
Coldwell Banker Sarazen Realty
102 - 659 Donat Street S
Ottawa, Ontario
Modern bran new 2 Bedrooms , 2 full Bathrooms Central Ottawa. Bright and spacious apartment with large windows, functional layout, granite kitchen, private balcony, and in-unit laundry. Includes brand-new appliances and ensuite in master. Wheelchair accessible. Quiet street, walking distance to downtown, Beechwood, and St. Laurent. One parking is included. (id:19720)
Details Realty Inc.
117 Bedford Street
Cornwall, Ontario
Welcome to your perfect first home, ideally located on a quiet inner downtown street! This delightful residence offers a bright and inviting atmosphere with all the essentials for comfortable living. Enjoy a spacious kitchen with included appliances and patio doors that open onto a large deck perfect for morning coffee or evening entertaining. The sunlit living room provides ample space for both relaxation and dining, making it ideal for everyday living and hosting. Upstairs, you'll find two cozy bedrooms and a well-appointed 4-piece bathroom. The home sits on an impressive 179' deep lot featuring a private backyard oasis and a detached garage. Enjoy your own secluded retreat in the heart of the city. This home has been well taken care of, affordable and move-in ready offering unbeatable convenience and peace of mind. Whether you're a first-time buyer or looking to downsize, this is a must-see opportunity! (id:19720)
Avenue North Realty Inc.
5137 Loggers Way
Ottawa, Ontario
Charming 4-Bedroom, 3-Bath Home Just 25 Minutes north of Kanata. This unique property offers the perfect blend of history and modern comfort. Once an original miners home, it has been thoughtfully transformed while retaining its character. Situated on a spacious country lot, this home provides exceptional privacy with a fenced and treed yard in a quiet neighbourhood, just minutes from the Ottawa River. Inside, you'll find:4 bedrooms & 3 bathrooms plenty of space for a growing family or someone starting fresh. Warm pine flooring and a mix of softwood, laminate, and wood flooring throughout. Bright eat-in kitchen with all newer stainless steel appliances, perfect for family meals. Also boasts a covered porch & second-floor balcony to enjoy the peaceful setting. Attached garage & workshop for convenience and storage. Some finishing work remains upstairs (flooring and trim), giving you the opportunity to add your own touch. A perfect balance of charm, character, and potential ready to welcome its next owner! 24hr irrevocable as per form 244 (id:19720)
Paul Rushforth Real Estate Inc.


