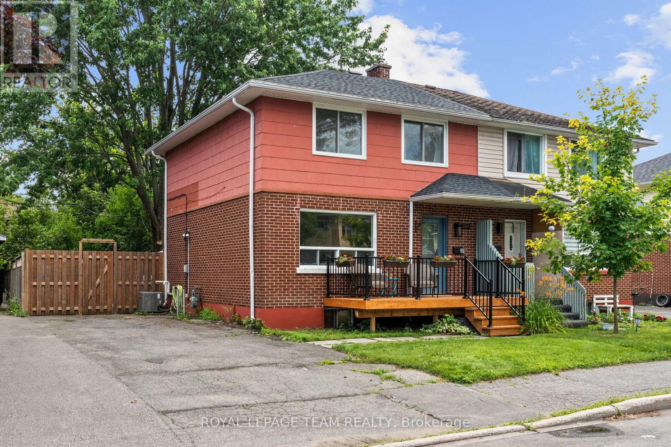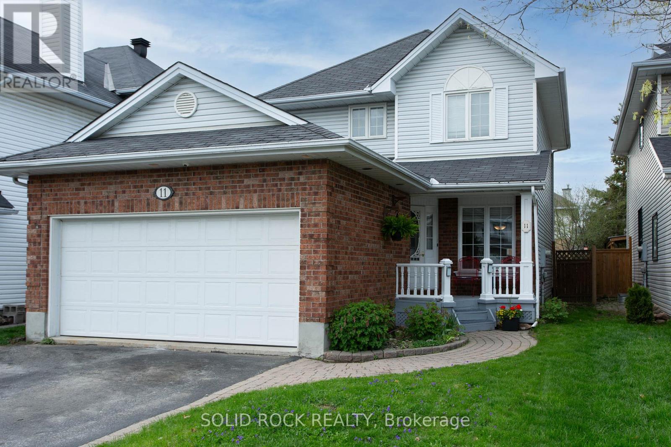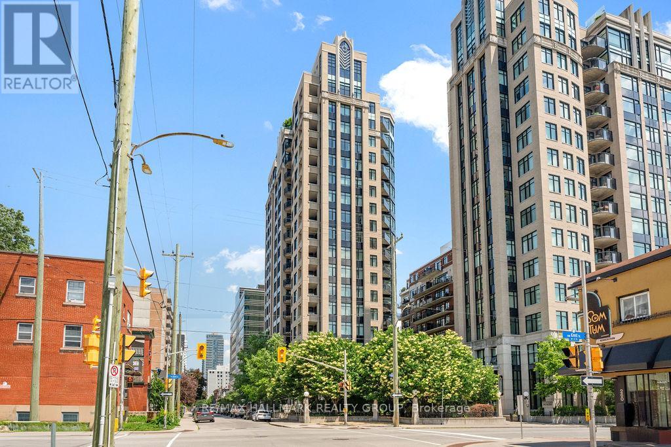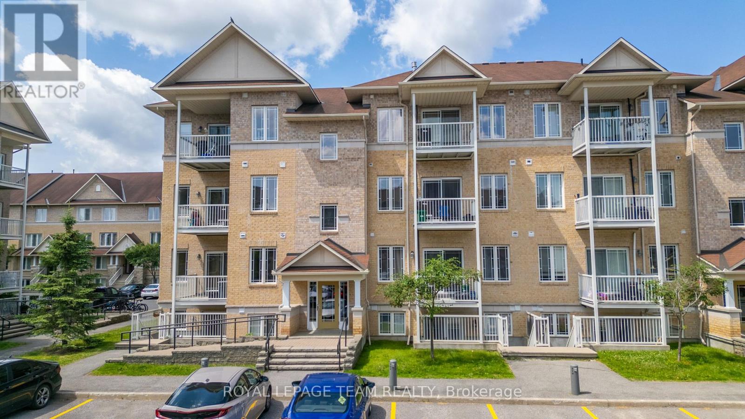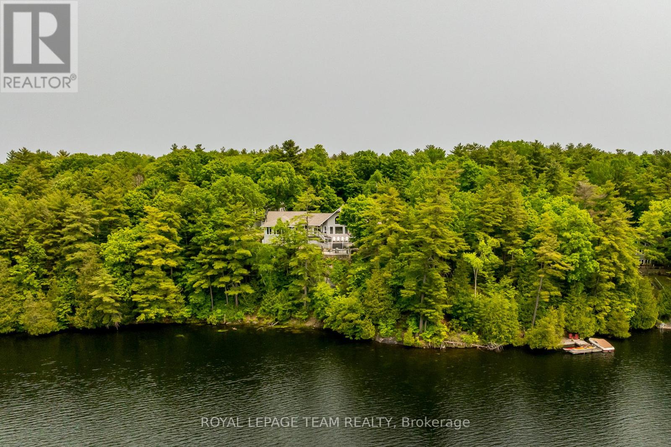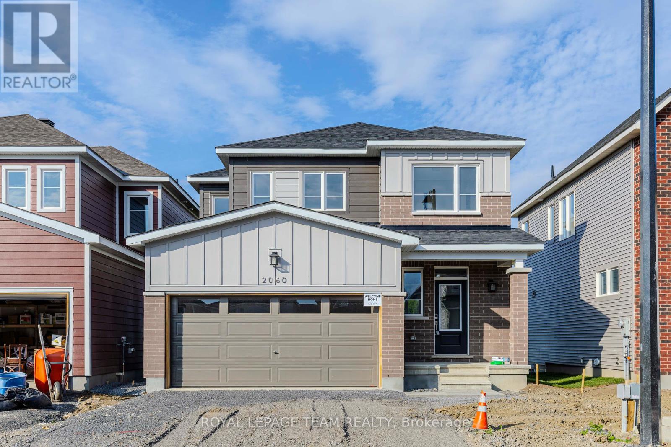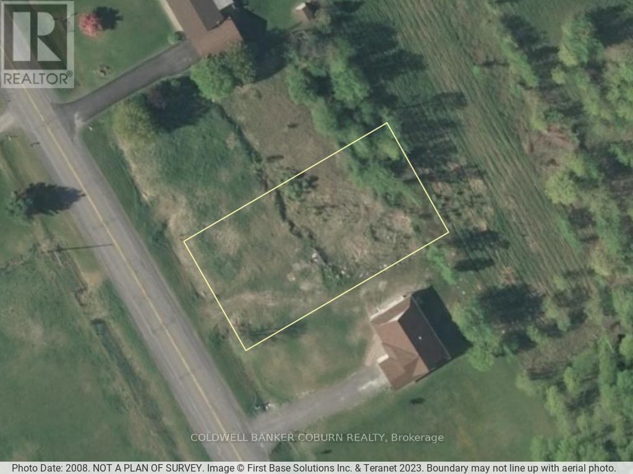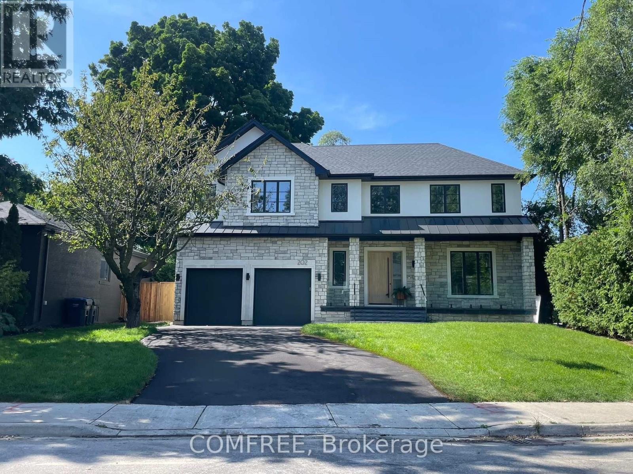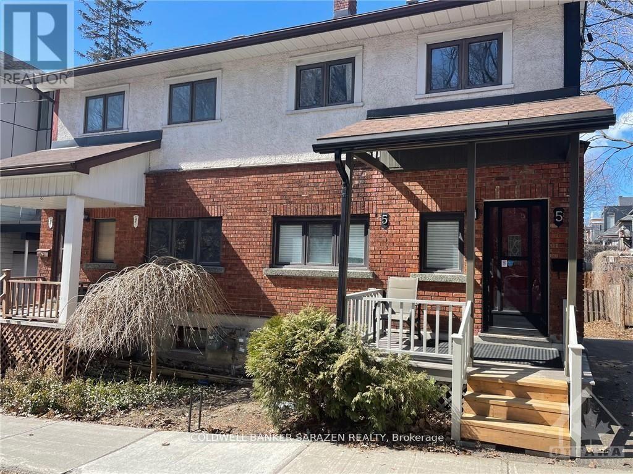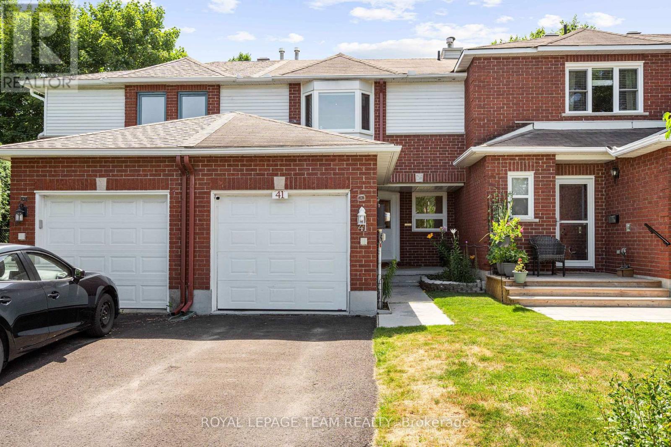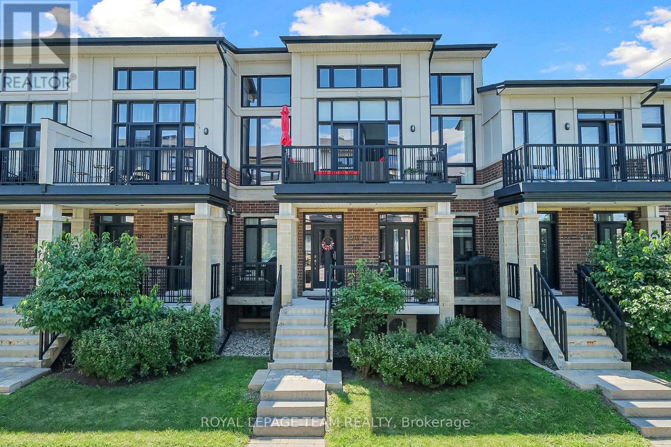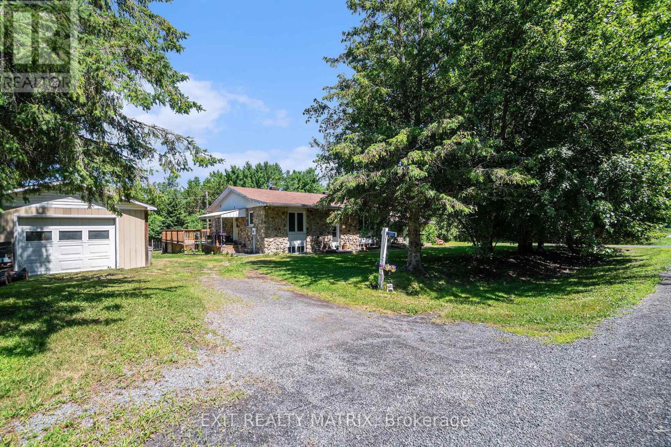Ottawa Listings
98 Jardiniere Street
Ottawa, Ontario
Welcome to 98 Jardiniere, A well maintained spacious 2021 built, 3 bed, 3 bath END-UNIT townhouse with an OVERSIZED garage & a PRIVATE driveway in the sought after neighborhood of Edenwylde, Stittsville. The Tamarack built Cambridge model offers 2155 sqft of living space! The main floor features a welcoming foyer, a spacious open concept dining/living room with a gas fireplace, a spacious kitchen with upgraded cabinets and granite countertops, S/S appliances, center island, walk-in pantry and plenty of dining space the perfect spot to entertain guests. The second level boasts a bright large primary bedroom with a 4 piece ensuite with glass shower and modern soaker tub and a walk-in closet. Two additional generously sized bedrooms & a full 4 piece bathroom and conveniently located laundry room with a laundry sink can also be found on this level. Great sized fully finished basement with a storage room. The fully fenced backyard provides a safe and private space for kids to play or to host friends and family. Located on a quiet street. The location is a family's dream: close to schools, parks, Trans Canada trail, public transit, and more. Don't miss your chance to own this thoughtfully designed, versatile home in one of Stittsville's most family-friendly neighborhoods. Come fall in love today! List of Upgrades attached. (id:19720)
Royal LePage Integrity Realty
277 Allbirch Road
Ottawa, Ontario
Welcome to 277 Allbirch Road in Constance Bay! This well-maintained, high-and-dry bungalow offers the perfect blend of comfort, privacy, and just a short walk to water access off Bailey Ave. Featuring 2 bedrooms on the main level with 1 full bath, 1 large bedroom and a 2 piece bathroom in the lower level. The home boasts hardwood floors on the main level, cozy carpet in the finished basement, and two gas fireplaces for year-round warmth. Enjoy peace of mind with a new 2024 heat pump (with A/C), metal roof, and all windows replaced over time (large bay window is the newest). Outside, the private backyard is surrounded by mature trees with no rear neighbours. Car enthusiasts and mechanics will love the fully insulated, gas-heated 28' x 22' detached garage with loft, 100-amp panel, and 10,000 lbs commercial-grade hoist. Additional highlights include a 2023 front deck, 2018 garage shingles, paved driveway, and septic system just pumped (new lids July 2025).Low taxes (approx. $2,800/year), Enbridge gas, and a sand point well complete the package. Don't miss this rare opportunity in a sought-after waterfront community. Book your showing today! ** This is a linked property.** (id:19720)
Exp Realty
334 Queen Mary Street
Ottawa, Ontario
Welcome to 334 Queen Mary Street, a charming and well maintained semi detached home in the heart of Overbrook. This delightful 3 bedroom 2 full bathroom residence offers a warm inviting atmosphere with newly refinished hardwood floors and a layout that perfectly balances comfort and character. The large eat in kitchen is a standout feature, boasting stylish wood cabinetry that brings a unique and welcoming touch to the space. Large windows throughout the home allow for an abundance of natural light, while the dining room opens seamlessly to the living room creating an ideal flow for everyday living and entertaining. The finished basement provides a versatile space that functions perfectly as a man cave or recreation room and includes a full bathroom and convenient laundry area. The home sits on a generously sized and private backyard offering a peaceful retreat with plenty of room to garden entertain or simply relax. Over the years the property has seen several thoughtful updates including partial window replacement in 2016, new siding on the extension in 2017, a new furnace and air conditioning system in 2018, a new back patio door in 2020, a new front door in 2022, and most recently an updated plumbing stack and upstairs bathroom plumbing in 2024. A new roof was also installed in 2025 giving peace of mind for years to come. Ideally located on a quieter residential street this home is just minutes from the shops and amenities along St. Laurent Boulevard and offers quick convenient access to Highway 417 making commuting a breeze. With its blend of modern upgrades timeless charm and a location that balances tranquility with connectivity 334 Queen Mary is ready to welcome its next owners. (id:19720)
Royal LePage Team Realty
531 Oldenburg Avenue
Ottawa, Ontario
Welcome to 531 Oldenburg Avenue, an impressive brand-new Caivan-built home offering 2,678 sq ft of thoughtfully designed living space in a vibrant and growing community. This spacious Series 2 Plan 1 model features 3 bedrooms, 2.5 baths, a double garage, and a generous rear yard perfect for families or those who love to entertain. Step inside to discover a bright, open-concept main floor with soaring 9-ft ceilings, large windows, and premium finishes throughout. The chef-inspired kitchen includes quartz countertops, an extended island with seating, stainless steel appliances, and a sunny eat-in area. A separate formal dining room and expansive great room offer the perfect setting for gatherings, both casual and formal. Upstairs, a stunning open-concept loft provides flexible space for a home office, playroom, or media lounge. The luxurious primary suite features a spa-like ensuite bath and an oversized walk-in closet. Two additional bedrooms, a full bath, and a second-floor full bath complete this level. Located close to parks, schools, shopping, and upcoming transit, this stylish and functional home is move-in ready and waiting for its very first occupants! (id:19720)
Tru Realty
11 Royal Field Crescent
Ottawa, Ontario
Welcome to this delightful 3-bedroom, 3-bathroom home with southern exposure nestled on a quiet, family-friendly street in the heart of Longfields, Barrhaven. Ideally situated, this neighborhood offers convenient access to shopping, schools, public transit via nearby Fallowfield Station, and is just minutes from RCMP headquarters and DND Uplands. Step onto the inviting front porch and into a bright, open-concept living and dining area completely carpet-free for a clean, modern feel. The kitchen provides ample counter space, cabinetry, and storage, with enough room to add a table or island to suit your needs. A second family room opens to a fully fenced, private backyard perfect for relaxing or entertaining. Enjoy warm summer days on the deck beneath a spacious 12x14 gazebo. Upstairs, you'll find hardwood flooring throughout, three generously sized bedrooms, and a stylishly updated main bathroom. The primary bedroom offers space for a sitting area or home office, along with a walk-in closet and 4-piece ensuite. The fully finished basement expands your living space and features spray foam insulation for added comfort and efficiency. It includes a separate laundry room, wine cellar, and utility room with a newer furnace (2022) and fresh air exchanger (2013). (id:19720)
Solid Rock Realty
514 - 235 Kent Street
Ottawa, Ontario
Welcome to Unit 514 at 235 Kent St. This bright & luxurious corner 2 bed, 2-full-bath apartment is located in the exclusive Hudson Park Towers, offering close proximity to Parliament Hill, all shopping/amenities, transit & LRT lines, parks & schools and so much more! Building amenities include: fitness centre, party room, heated underground parking, outdoor space, & roof top patio with kitchenette for entertaining. This spacious unit features a sun-filled living/dining areas with lots of windows, which include electronic blinds (also for the bedrooms), a Southwest exposure, and hardwood floors throughout. Spacious kitchen boasts granite countertops, stainless steel appliances, peninsula seating, & tons of cupboard/counter space. 2 generously sized bedrooms & 2 full baths, with Primary bedroom having a full en-suite bath & 2nd bedroom including a murphy bed. In unit laundry! Tenant pays Hydro & hot water tank rental fee, with water & heat included. Available August 1st! (id:19720)
RE/MAX Hallmark Realty Group
4 - 236 Paseo Private
Ottawa, Ontario
Bright and spacious 2-bedroom + den, 1.5-bathroom condo in a prime location! This beautifully maintained unit features an open-concept layout with large windows that fill the space with natural light. The den offers a flexible space for a home office or guest room. Enjoy the convenience of in-suite laundry and accessible parking. Situated steps from a beautiful park and just minutes from the Meridian Theatres, shops, restaurants, and public transit. Ideal for professionals, downsizers, or anyone looking for comfort and convenience in the heart of the city. **It is located on the second level and accessible by a stairlift.** (id:19720)
Royal LePage Team Realty
164a Deans Island Road
Rideau Lakes, Ontario
This exceptional 4-bedroom, 3.5-bath home offers over 2,900 sq ft of thoughtfully designed living space that blends luxury, comfort, and the beauty of nature. Set on 14.6 tranquil acres, this retreat features a 2-car attached garage as well as a second 2-car detached garage with a beautifully finished 1-bedroom, 1-bath guest suite (approx. 1,000 sq ft) above ideal for visitors, extended family, or a home studio. Inside, radiant heated floors in the Great Room, principal ensuite and dressing rooms, main bathroom, and front and back hallways keep things cozy through the colder months. A gas fireplace anchors the Great Room, while a wood stove in the TV/sunroom creates a magical winter experience as you watch snow fall gently outside. Whether you're enjoying your morning coffee with panoramic views of the lake and Rock Dunder in the Great Room, or watching loons, osprey, bald eagles, and otters from the screened-in porch, the connection to nature here is unmatched. Outdoors, relax by the professionally landscaped gardens featuring dry stone walls, a stone fireplace, rock gardens, and a charming moon gate leading to the herb garden. A deep-water dock is perfect for diving, paddling, or setting off on your boat to explore the main channel of the Rideau Waterway; though Morton Bay itself remains calm and is one of the top bass fishing spots in the region. Sunsets here are breathtaking year-round, with a favorite view being the winter sun setting over the west-facing pond. And though you're immersed in peace and quiet, just the sounds of birdsong and wind through the trees; youre only 3 minutes from Highway 15 and under an hour from Kingston, Perth, and Smiths Falls. Whether you're seeking a full-time residence or an inspiring seasonal getaway, this lakeside haven offers the perfect balance of seclusion, comfort, and natural beauty. (id:19720)
Royal LePage Team Realty
2060 Postilion Street
Ottawa, Ontario
Step into this beautiful home through a spacious foyer, with convenient access to the garage on your left. The main floor boasts a large dining area, a well-appointed kitchen with ample cabinetry, and a cozy eat-in space perfect for everyday meals. Upstairs, you'll find four generously sized bedrooms, offering comfort and privacy for the whole family. The fully finished basement is impressively wide ideal for hosting gatherings, entertaining guests, or enjoying quality family time. Don't miss the opportunity to make this inviting home yours! Employment letter, pay stub, credit report and Government issued ID. ** This is a linked property.** (id:19720)
Royal LePage Team Realty
32 Drummond Street E
Perth, Ontario
This classic two-storey brick home, built in 1900, offers historic charm right in the heart of historic Perth. Just steps from the Tay River and only a block from the shops, cafes, and restaurants of downtown, the location is ideal for anyone who wants to enjoy all that this beautiful heritage town has to offer.Inside, the home features a traditional layout with generous main-floor living spaces, including a living room, family room, dining room, and kitchen. Just off the dining area, a bright and inviting three-season sunroom offers a perfect spot for morning coffee or unwinding with a book in the evening. Upstairs, youll find three comfortably sized bedrooms and a full four-piece bathroom.The lower level is full height and dry, making it a great space for storage or a workshop. From the kitchen, you have access to the oversized garage and a small backyard that houses several lovely beds of perennial flowers.With its solid brick construction, great layout, and unbeatable location, this home offers a rare opportunity to enjoy heritage living just a short stroll from downtown Perth. (id:19720)
Coldwell Banker First Ottawa Realty
11880 County Road 18 Road
South Dundas, Ontario
This fantastic lot, located just minutes from Williamsburg on a well-maintained paved road, offers the perfect balance of country living and convenience. With an easy commute to Ottawa, Brockville, and Cornwall, this property is primed and ready for your vision!The seller has already taken care of the essential groundwork, including septic and grading plans prepared by engineers. Additionally, custom home blueprints are available and can be included in the sale. To make the process even smoother, the seller is happy to collaborate with buyers to help bring their dream home to life.Don't miss this opportunity to start building your future with ease! (id:19720)
Coldwell Banker Coburn Realty
202 Queen Street W
Mississauga, Ontario
This beautiful master peace is newly build by Mount Cedar Homes. Set on a spacious 60' lot with a deep, pool-sized backyard, this home is designed for relaxation and entertainment. Host summer gatherings on the expansive deck or design your dream backyard oasis. The long driveway offers ample parking, including room for your boat. Inside, the main floor impresses with 10' ceilings, an open-concept layout, and large windows that flood the space with natural light. The gourmet kitchen, equipped with top-tier appliances, seamlessly connects to the living area, where patio doors lead to the deck for indoor-outdoor living. A private office provides a tranquil workspace. Upstairs, four spacious bedrooms each include a private ensuite and walk-in closet, creating personal retreats for all. A second-floor laundry room adds ease, while coffered ceilings in every room enhance the airy expansive feel. The furnished basement is a wellness and entertainment haven, featuring a meditation room, gym, and rec space, plus a stylish bathroom for added convenience. Built to Net Zero Ready standards, this home offers enhanced insulation, triple-glazed windows, and top-tier heating and cooling systems, ensuring superior comfort and energy efficiency. Located in lively Port Credit, enjoy the best lakeside living, with restaurants, patios, bars and year-round events just moments away. Access to 17km or scenic trails is just a 2-minute walk away, perfect for exercise and outdoor adventures. This newly built home blends elegance, comfort, and lifestyle. (id:19720)
Comfree
2158 Westbourne Avenue
Ottawa, Ontario
Welcome to this classic full-brick bungalow in the highly desirable neighbourhood of Glabar Park - just minutes from Westboro's many amenities, top-rated schools, Carlingwood Shopping Centre, parks, and transit options. Nestled on a 50' x 100' lot and surrounded by mature trees, the fully fenced backyard offers privacy and ample space for outdoor enjoyment. Inside, you'll find a bright open-concept living and dining area with hardwood floors and a cozy gas fireplace, a renovated kitchen (2020) is beautifully appointed with granite counter tops, warm toned cabinets and stainless steel appliances. Three generously sized bedrooms with hardwood floors and flooded with natural light, and a full bathroom complete the main level. The finished lower level features a spacious additional bedroom with plush carpeting, large rec-room, a second full bathroom, and recently updated laundry room - ideal for extended family or guests. A convenient separate entrance to the lower level allows potential for secondary dwelling unit. Additional updates include: Roof - 2021, Furnace - 2006, A/C - July 2025, Windows ~ 2010, Dishwasher - 2025, AC - July 2025, House Professionally Repainted - 2025, Kitchen Reno - 2020, Carpets - 2021. *Some images have been virtually staged. (id:19720)
Exp Realty
2018 Deerhurst Court
Ottawa, Ontario
Welcome to 2018 Deerhurst Court. A Well-Maintained Bungalow with Endless Potential! Nestled on a quiet cul-de-sac, in a desirable Ottawa neighborhood, this charming bungalow offers a fantastic opportunity to create your dream home. With 3 spacious bedrooms on the main floor plus a fully finished lower level featuring an additional bedroom, theres room for the whole family.The bright and functional main floor boasts a classic layout with an inviting living room, a generous kitchen, and a cozy dining space ready for your personal touch. The lower level offers a large rec room, plenty of storage, and a dedicated workshop area, perfect for hobbies or projects.This home has been lovingly maintained by the original owners, showcasing solid construction and pride of ownership throughout. While it may need some cosmetic updates, the possibilities here are endless! Enjoy the spacious backyard with mature trees ideal for relaxing or entertaining. Conveniently located near parks, schools, shopping, and transit, this property is perfect for those looking for a quiet setting without sacrificing accessibility. Don't miss your chance to transform this well-cared-for home into your own! OPEN HOUSE SATURDAY AUGUST 2nd 2-4pm (id:19720)
Century 21 Synergy Realty Inc
5 Edgar Street
Ottawa, Ontario
Near New Interior. Beautifully renovated 3 bdrm Semi on quiet street in premiere neighborhood in Hintonburg. Huge eat in kitchen, newer bathrm, custom flooring, laundryrm, front porch and rear deck, 2 car parking, high basement with storage, and central location walking distance to Wellington Village, Preston st, Dow's lake, and Civic Hospital (id:19720)
Coldwell Banker Sarazen Realty
1357 Mory Street
Ottawa, Ontario
Located in a thriving, up-and-coming neighborhood this luxury two-storey residence offers the perfect opportunity to invest in style and growth. This stunning luxury home offers exceptional curb appeal with a double car garage and an interlock pathway leading to the entrance. Step inside to a spacious foyer featuring a stylish stop-and-drop area with built-in hooks, shelving &smart storage solutions. The open-concept main floor is designed for both comfort & impact, centered around a dramatic stone statement fireplace beautifully finished in the same exterior stone, creating visual harmony throughout. The chefs kitchen is a showstopper, boasting high-end stainless steel appliances, an oversized island with a striking waterfall countertop, sleek modern white cabinetry, a walk-in pantry with custom built-ins & access to the backyard through sliding patio doors. Soaring 9-foot ceilings, 8-foot solid wood Burklin-style doors & expansive 7 3/4" hardwood flooring flow throughout the home. Glass railings both inside and out add a modern, airy touch leading you to the second floor where a bright and versatile loft offers the perfect space for a home office, reading nook or play area. A breathtaking primary suite awaits. This retreat features a private balcony, a massive walk-in closet with built-in shelving and a spa-like ensuite with a double vanity and a glass-enclosed walk-in shower accented by elegant tiled walls. A dedicated mini split unit in the primary suite ensures personalized comfort year-round. Generously sized secondary bedrooms share a stylish full bath and the laundry is conveniently located on this level for maximum ease. The fully finished lower level includes a large bedroom, full bath and side entrance ideal for a potential in-law or income suite. With over 120 pot lights, custom blinds on every window, oversized tile flooring throughout key areas and thoughtful design details at every turn, this home defines modern luxury with functionality and style. (id:19720)
Exp Realty
209 Halyard Way
Ottawa, Ontario
Located in one of Ottawas most sought-after communities, this beautifully maintained end-unit townhome built by Minto in 2016 offers the perfect blend of comfort, style, and natural light. South-facing and set on a quiet street, this home enjoys abundant sunshine throughout the day. As an end unit, it benefits from extra side windows that brighten every level and enhance privacy. The main floor showcases hardwood flooring, pot lights, upgraded lighting, and an open-concept layout ideal for modern living. The central kitchen includes a functional island, perfect for everyday meals and casual gatherings, while the living and dining areas offer a welcoming and spacious atmosphere. A curved staircase with a window adds architectural charm and draws light into the center of the home. Upstairs, youll find three generously sized bedrooms, and two full bathrooms, including a spacious primary suite with a walk-in closet and bright ensuite. The fully finished basement provides additional living space ideal for a family room, home gym, or play area. The south facing backyard is fully fenced. Just minutes from top-ranked schools, parks, Tanger Outlets, the Canadian Tire Centre, and major roads and transit options, this move-in-ready home delivers exceptional value. Whether youre a first-time buyer, growing family, or investor, dont miss this rare opportunity to own a well-upgraded home in a prime location. Schedule your private showing today! (id:19720)
Home Run Realty Inc.
6772 Rocque Street
Ottawa, Ontario
Welcome to an exceptional opportunity in one of Ottawa's fastest-growing suburban communities. This expansive lot, ideally located steps away from HWY 174, future LRT stations, and Place D'Orléans; is zoned I1E and offers tremendous potential for redevelopment. The property currently features a solid, well-maintained 2-bedroom bungalow, with main floor rented, and a vacant full basement with kitchen and bathroom set up as a second unit, ideal for rental income or living on-site during planning and development phases. The lot is deep, 3 side open, end of street, and flat, perfect for builders, investors, or savvy homeowners looking to capitalize on the area's booming demand. (id:19720)
Exp Realty
2133 Westbourne Avenue
Ottawa, Ontario
Charming Bungalow in Sought-After Glabar Park! Welcome to this wonderful opportunity to own a detached 3-bedroom bungalow in the highly desirable McKellar Heights/Glabar Park neighborhood! Nestled on a generous 50 x 100 lot, this well-loved, original family home is ready for its next chapter and awaits your personal touch. Step inside to find a bright and spacious open-concept living and dining area - perfect for entertaining or relaxing with family. The main floor features classic hardwood flooring throughout, with durable luxury vinyl in the kitchen for easy maintenance. The kitchen offers potential for a modern update while maintaining its functional layout. Each of the three bedrooms is comfortably sized, offering ample natural light and versatility for growing families or home office needs. The home also includes a full bathroom and a convenient side entrance, adding flexibility and potential for future renovations or an in-law suite. Additional features include a newer oil tank and a solid, mostly original interior with great bones - an excellent canvas for customization. The expansive backyard offers endless possibilities for outdoor enjoyment, gardening, or future expansion. Ideally located close to excellent schools, parks, shopping, and transit, this home presents a rare chance to move into one of Ottawa's most established and family-friendly neighborhoods. Don't miss out on making this charming home your own - book your private viewing today! Some photos have been virtually staged. Home is being "sold as is, where is". (id:19720)
Coldwell Banker First Ottawa Realty
216 Cooks Mill Crescent
Ottawa, Ontario
This beautiful home is ideally located next to Armstrong Plaza in Riverside South, just steps from Urbandale Plaza, St. Francis Xavier High School, the LRT, and the future Business Park. Set in the heart of the upcoming Riverside South Town Center, everything you need is within walking distance. Built by Urbandale, this popular 3-bed, 4-bath layout offers approx. 1,600 sqft of well-designed living space. The main floor features 9-foot ceilings, upgraded maple hardwood flooring, a wide foyer, and an open-concept layout with formal dining, a breakfast nook overlooking the backyard, and a bright living room with a cozy fireplace and large corner window. The southwest-facing yard brings in beautiful sunlight all day long. The upgraded white French-style kitchen includes full-height cabinetry with elegant glass-front uppers, extended quartz countertops, and a spacious pantry for extra storage, perfect for cooking, gathering, and everyday living. Upstairs, youll find three generously sized bedrooms with upgraded carpet throughout the second level, stairs, and basement. The primary bedroom offers a full wall of windows, a walk-in closet, and a luxurious 5-piece ensuite with double sinks, designer tile, and a built-in makeup vanity. The fully finished basement adds versatile space and includes a 3-piece bathroom with a walk-in shower and a dedicated laundry room with a door keeping noise away from the rest of the home. The backyard is designed for easy maintenance, featuring patio stones and riverstone ideal for relaxing or entertaining. Lovingly maintained by the owner. Located at the future core of Riverside South's Town Centre, don't miss this opportunity! (id:19720)
Royal LePage Integrity Realty
41 Peterson Place
Ottawa, Ontario
Tucked away on a quiet crescent in Katimavik, this freshly painted freehold townhome offers the kind of layout that just works, with thoughtful separation between spaces and a warm, easy-to-live-in feel from the moment you walk in. On the main floor, the flow is intuitive: a sunny living room with a cozy gas fireplace, a separate dining area that opens to the backyard, and a classic galley-style kitchen with space to gather around the eat-in nook. Upstairs, you'll find three bedrooms, including a spacious, light-filled primary with a walk-in closet and a 4-piece ensuite and another full bath. The finished basement gives you even more flexibility: space for a home office, movie nights, or a workout zone. Step outside and you'll find one of this home's best features: no rear neighbours, just a private fenced yard with tiered decks and mature trees beyond. Located in family-friendly Katimavik, you're minutes to top-ranked schools, parks, the Kanata Leisure Centre, and everyday essentials, plus quick highway access and transit when you need to commute. Whether you're upsizing from a condo or putting down roots in a place of your own, this home offers a smart, low-maintenance next step in a community that feels like home. No offers until Tuesday, July 29, 2025 at 3:00 pm. Open House July 27th from 2 pm - 4 pm. (id:19720)
Royal LePage Team Realty
9 Sarah Street
Casselman, Ontario
Modern Elegance Meets Everyday Comfort in Casselman! Step into style with this stunning semi-detached bungalow that blends open-concept living with luxurious upgrades throughout. From the moment you enter, you'll be greeted by a bright and airy main floor featuring California shutters, sleek finishes, and a warm, cozy living room ideal for relaxing or entertaining. The heart of the home is a chefs dream kitchen oversized, elegant, and designed to impress. With high-end appliances, reverse osmosis water filtration, a spacious center island, and endless counter and storage space, its the perfect haven for cooking enthusiasts. Adjacent, the inviting dining area with electric fireplace and patio doors sets the scene for memorable meals and effortless indoor-outdoor flow. Upstairs offers two generous bedrooms and a luxury bathroom complete with a glass shower, offering spa-like comfort. Downstairs, the fully finished lower level showcases impressive craftsmanship with wood ceilings, stunning touches throughout, and a wellness room that invites rest and relaxation, that could easily be transformed into a stylish home office! You'll also find an additional bedroom, a full bath with soaker tub, and a carpet-free layout that enhances the home's clean, modern aesthetic. Outside, enjoy a spacious yard perfect for entertaining or unwinding in peace. The 14ft ceilings in the garage and extended floorplan (adding approximately 150 sqft) provide even more room to live, work, and play. This pristinely maintained gem is everything you've been searching for and more! (id:19720)
Exit Realty Matrix
220 Pembina Private
Ottawa, Ontario
This immaculate, exceptionally well maintained over 1800 sq ft, 2 bedroom, 2 full bath condominium is located in the family friendly community of Riverside South. With incredible, high ceilings, massive main windows to bring in that natural light and a spacious open concept floor plan, this unit will be sure to impress. Upon entering, you are welcomed into the roomy foyer with plenty of space to welcome guests and everyone can comfortably take off their shoes. From the foyer you will find a stairway to the lower level with direct access to the one vehicle garage as well as the a second stairway to the 2nd level where we find the well appointed, modern kitchen with breakfast bar which is open to the dining/eating area, the relaxing living room with a patio door leading you to a lovely balcony for enjoying a morning coffee, glass of wine at the end of the day or a BBQ. On this level we also find a large bedroom with walk-in closet, a full bathroom and the laundry/utility/storage room. Finally we make our way to the next level where the massive primary bedroom is located with an additional balcony, another walk-in closet and spa like ensuite with double sinks, a soaker tub and separate shower. To complete this level we find a fabulous loft area which is perfect for your home office, additional TV area or exercise space..so many possibilities, as well as a large storage closet. Public transportation, shopping, restaurants and much more is close by. (id:19720)
Royal LePage Team Realty
21111 Concession Rd 8 Road
South Glengarry, Ontario
Welcome to this show-stopping 33-acre hobby farm where rustic charm meets modern comfort and the beauty of country living shines through every detail. Bathed in natural light, this inviting home offers a warm, airy atmosphere with an open layout designed for both relaxed living and effortless entertaining. The main level features three spacious bedrooms, while the partly finished lower level includes a fourth perfect for guests, a home office, or extra storage. Outside, the rural lifestyle you've been dreaming of comes to life. With three garages one attached (24 x 28) and two detached (30 x 32 and 16 x 24) there's ample space for all your tools, toys, and equipment, from tractors and ATVs to workshop essentials. The land is a nature lovers paradise, boasting horse stables, a chicken coop, paddocks, and approximately 25 acres of mature bush filled with cedar, spruce, and wild apple trees. Whether you're raising animals, gardening, or simply soaking up the serenity, this property offers endless possibilities. At the heart of the backyard, a heated saltwater inground pool (25 x 12) creates the ultimate private retreat perfect for relaxing and recharging in the warmer months. More than just a home, this is a lifestyle defined by freedom, fresh air, and unforgettable charm. A rare and remarkable opportunity to live your country dream. (id:19720)
Exit Realty Matrix




