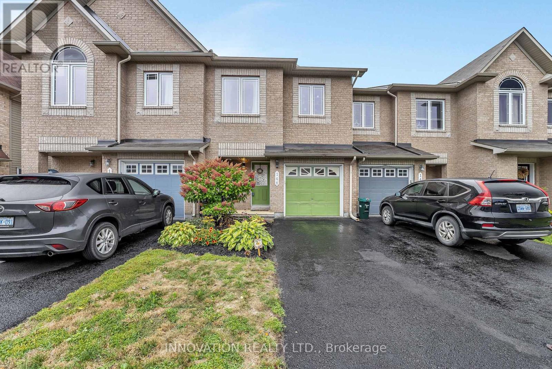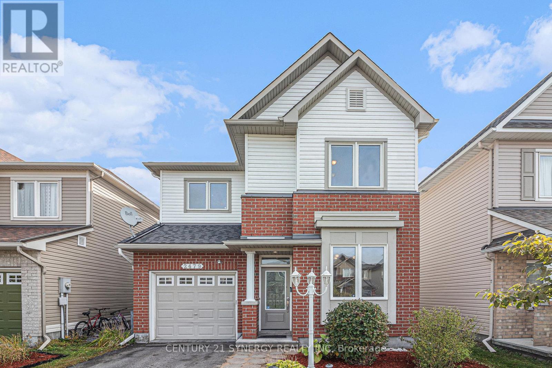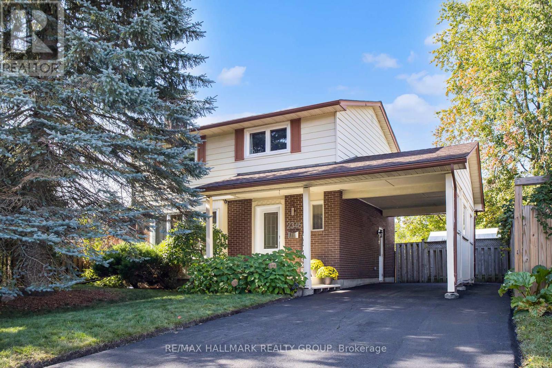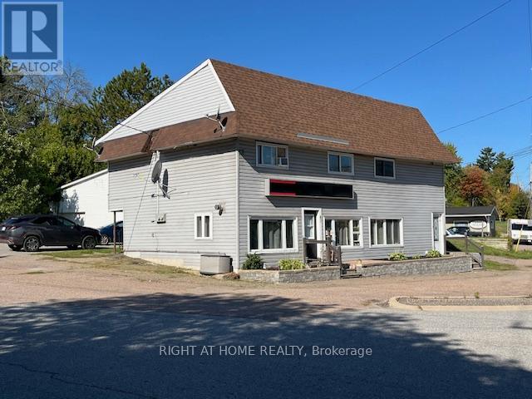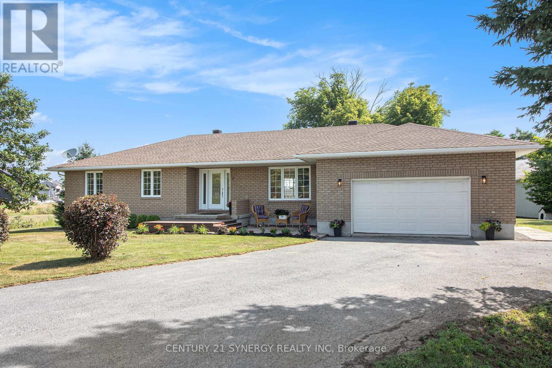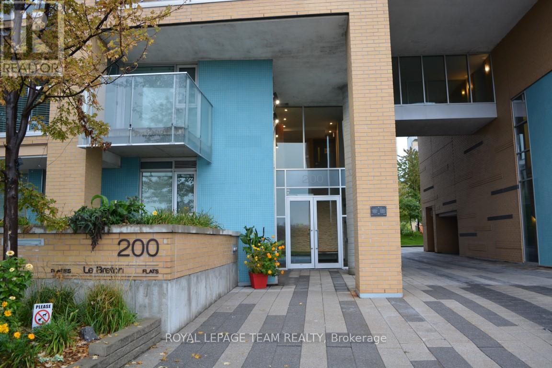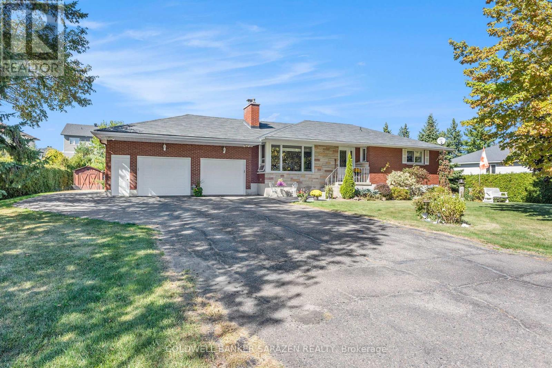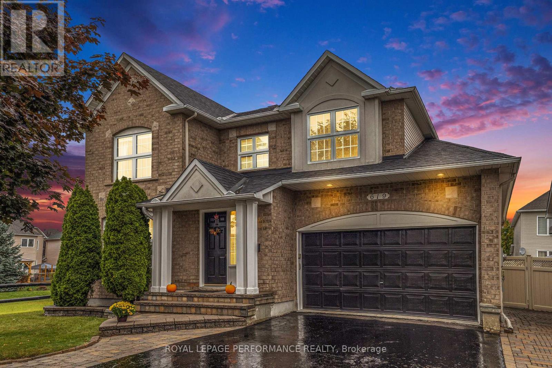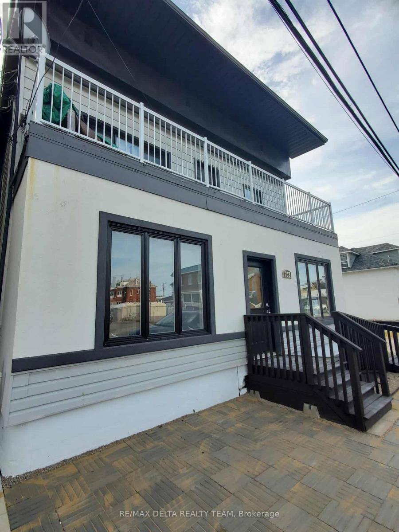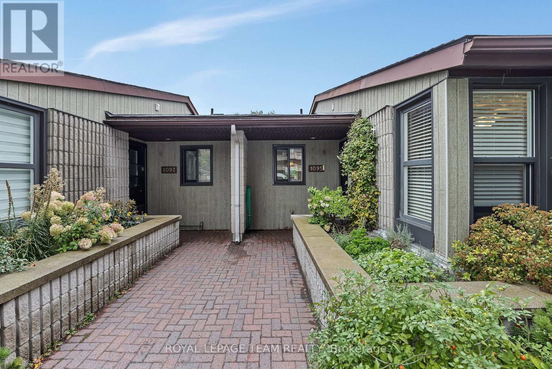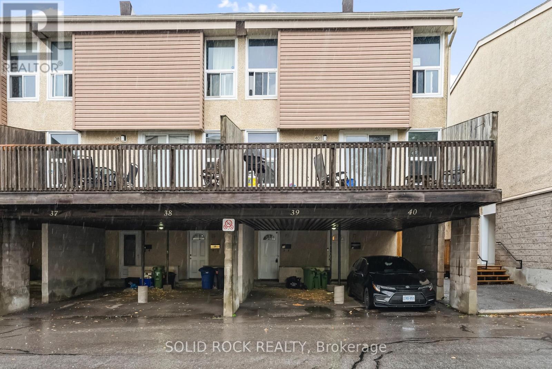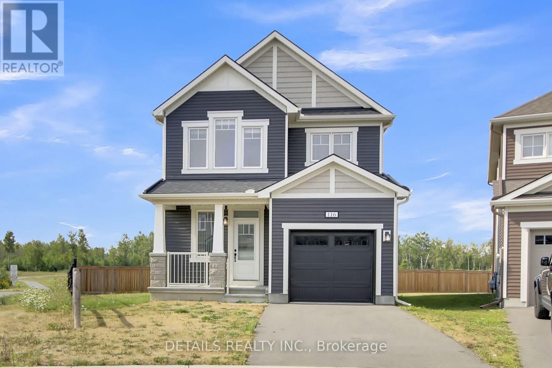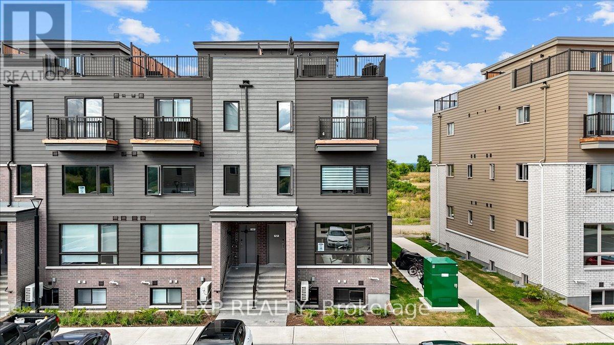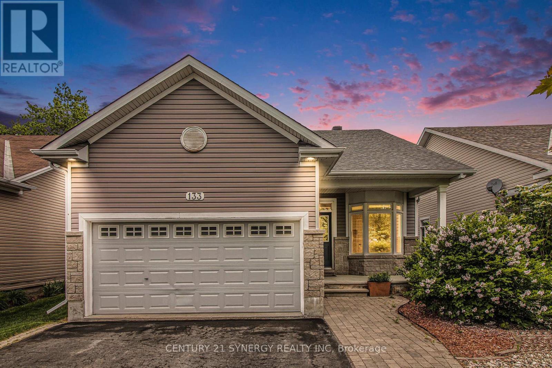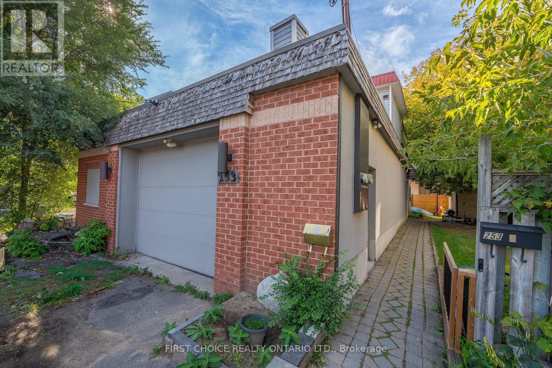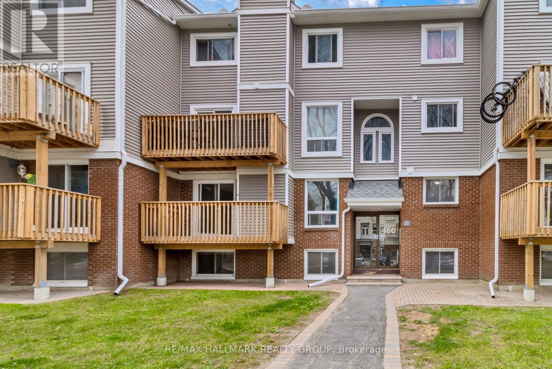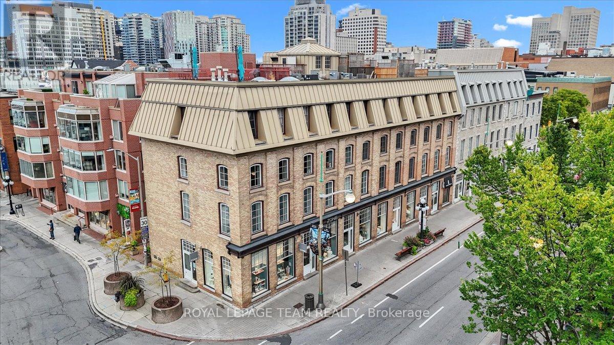Ottawa Listings
146 Silvermoon Crescent
Ottawa, Ontario
Welcome to 146 Silver Moon, where style, comfort, and location meet. This coveted Fifth Avenue townhome is a rare find, backing directly onto the school and sitting beside sprawling Vista park - The perfect setting for family living. From the moment you arrive, you'll notice the pride of ownership. Beautiful inside and out, this home is in pristine condition. The main level shines with rich hardwood floors, a sun-drenched Living room, and an entertainment-sized Dining area made for gatherings. The Kitchen is both functional and inviting, with plenty of space to cook, connect, and create memories. Upstairs, 3 spacious Bedrooms offer room for everyone. The Primary suite is a true retreat with its generous walk-in closet and spa-like ensuite featuring a Roman tub. The secondary Bedrooms are equally impressive, offering flexibility for children, guests, or a home office! The lower level expands your living space with a sprawling Recreation room anchored by a cozy gas fireplace, the perfect spot for movie nights and family fun. You'll also find laundry and ample storage tucked neatly away. Step outside to your private backyard oasis; no rear neighbours, and a fabulous hot tub included for year-round relaxation! Located in Avalon, one of Orléans most family-friendly communities, you're steps to schools, playgrounds, walking trails, and just minutes to shopping, dining, and transit. 24 hour irrevocable on all offers. OPEN HOUSE SUNDAY 2-4, SEPT 28th. (id:19720)
Innovation Realty Ltd.
2479 Esprit Drive
Ottawa, Ontario
From the moment you step inside, you'll love the open and upgraded design that makes everyday living feel easy and inviting. The main floor blends the living room, dining area, and kitchen into one bright, welcoming space that's perfect for entertaining or simply enjoying family time. The showstopper? A huge centre island that anchors the kitchen, offering loads of prep space, seating for casual meals, and the perfect spot for guests to gather. At the front of the home, a flexible bonus room provides endless possibilities - a private home office, a playroom for the kids, or even a fourth bedroom for overnight visitors. This added space means your home adapts as your life does. Upstairs, three generous bedrooms await. The primary suite is a true retreat, complete with a large walk-in closet and a spa-inspired ensuite where you can unwind after a long day. The secondary bedrooms are spacious enough for kids, guests, or even a second office setup. Step outside and enjoy a backyard with no rear neighbours, backing directly onto the Avalon Trail. Imagine morning runs, evening strolls, or family bike rides that connect you to parks, the community lake, and all the best that Avalon has to offer. It's like having nature and recreation right at your doorstep. Add to that the unbeatable convenience of Orléans living with top-rated schools, everyday shops, great restaurants, and easy transit all nearby. No matter what stage of life you're in, 2479 Esprit offers the space, comfort, and community you've been searching for. Open. Upgraded. Perfectly located. This is the Avalon home you've been waiting for. (id:19720)
Century 21 Synergy Realty Inc
2346 Ryder Street
Ottawa, Ontario
Presenting a rare opportunity to have FOUR bedrooms on the same floor at a great price point in a fabulous community with access to great schools and nearby shopping and services. This home is in tip-top shape and has been thoughtfully upgraded and renovated. Comfortable main floor layout with well designed open kitchen and great access to the fully fenced, private rear yard where you can easily step out to BBQ or easily keep an eye on the outdoor shenanigans. there is a family side entrance from the carport with clever cubbies for backpacks and outdoor wear as well as the discreetly located powder room: away form guests and easy to get to form lower level or from the yard. The upstairs boasts four spacious bedrooms and a really "wow" bathroom. To enlarge the bathroom, a little space was stolen from bedroom 4 so its' missing a closet but is great as a home office or baby's room. The lower level offers many uses such as home office/family room/gym: whatever your family needs. The laundry, utility and storage are all one room and offer loads of storage space. This bright, sunshine filled home exudes warmth and good energy. Its well priced and ready for you to make new memories. September inspection report on file. 24 hour irrevocable for offers. Day before notice for showings: baby and puppy to manage. (id:19720)
RE/MAX Hallmark Realty Group
45 Pembroke Street
Whitewater Region, Ontario
Rarely available up and down duplex. Perfect for a multi generational family or live in one unit and have one tenant. Main floor unit has gas fireplace and BB electric heat and upper floor has 2024 Forced Air gas furnace heat. Each unit has there own access, their own laundry. Both units have month to month tenants, each unit has 1 bathroom. 2020 Roof shingles, 100 AMP panel in each unit. Both HWT are owned. Upper unit rents for $1448 lower unit $1366. Tenants pay hydro & heat. Units have town water and sewer. 2024 Financials - Revenue $33,768 with expenses of $8,886 (Taxes $3061, water/sewer $5125, Insurance $700) for a Net of $24,882 (before debt service). Walk to Tim Hortons, Subway and other fine shops. (id:19720)
Right At Home Realty
7 Bridge Street
North Stormont, Ontario
Sitting on Approx. 1.23 ACRES this Stunning 3+2 Bedroom Bungalow in the Heart of Crysler features a MASSIVE OUTBUILDING with hydro for all of your additional needs! The beautifully maintained home itself, offers the perfect blend of character, space, and functionality. Featuring original hardwood flooring throughout the main floor and soaring cathedral ceilings, this bungalow exudes warmth and charm from the moment you step inside. The main level boasts a spacious living room with a large window that floods the space with natural light, a bright dining room with patio doors providing easy access to the massive backyard deck, and a well-appointed kitchen complete with stainless steel appliances and ample cabinetry. The primary bedroom is a true retreat, offering a walk-in closet and a private 4-piece ensuite. Two additional bedrooms share a stylish 3-piece main bathroom. For added convenience, the laundry room is also located on the main floor. The fully finished basement expands the living space with a kitchenette, two additional bedrooms, a 3-piece bathroom, and a separate entrance, making it ideal for a potential in-law suite. Located in a quiet, family-friendly neighborhood, this home is move-in ready and offers incredible flexibility for multigenerational living or rental potential. Don't miss your chance to call this one home! Call today to book your private viewing! (id:19720)
Century 21 Synergy Realty Inc
1576 Carronbridge Circle
Ottawa, Ontario
Conditional sold! Open house this weekend CANCELLED. Welcome to this stunning Tartan Magnolia semi-detached home in Trailwest, Kanata South! This home features a unique floorplan with wider entry and oversized 11'6" garage! Step into a spacious foyer w/ 10 ft ceilings, large closet & powder room. The main level features a beautiful open-concept design and is BRIGHT & AIRY: chocolate-tone hardwood & a statement gas fireplace anchor the great room and dining area, while large windows provide tons of natural light. The entertainers kitchen sits at the center of the living spaces w/ white shaker cabinetry, granite counters, subway backsplash, brand-new SS appliances & a generous peninsula provide the perfect space for entertaining. Behind the garage there is a convenient powder room, which is rare to find in semis and townhomes. Upstairs, find an extremely open and bright hall way connected to the rare oversized LOFT - perfect as a home office, reading nook or 4th bedroom, plus 3 spacious bedrooms. The primary suite includes a WIC & spa-like 5-pc ensuite w/ quartz, premium tile, soaker tub & walk-in shower. Enjoy a finished basement w/ 2 large windows & laundry. The backyard is well appointed w/ an oversized deck, insulated shed & fully fenced yard. Fantastic locationsteps to parks, paths by Monahan Drain, and located on a super quiet street, yet also within walking distance from a plethora of shopping & dining options! If that isnt enough, other amenities in Kanata & HW 417 are all a quick drive away. (id:19720)
Home Run Realty Inc.
413 - 200 Lett Street
Ottawa, Ontario
Discover this stunning fully Furnished, one-bedroom, one-bathroom condo on the fourth floor, featuring a balcony with breathtaking sunset views in the heart of downtown. The unit boasts floor-to-ceiling windows,hardwood floors, stainless steel appliances, granite kitchen counter tops, and ample cabinet space. The functional layout includes in-unit laundry for your convenience. Residents can enjoy the buildings exercise room, party room, and rooftop terrace with BBQ facilities. Experience the best of downtown living at a fabulous location near the LRT. Walk to Parliament Hill or bike along the Ottawa River pathways. Close to all essential amenities. Immediate occupancy available. Includes one underground parking spot (#10). (id:19720)
Royal LePage Team Realty
984 Katia Street
The Nation, Ontario
OPEN HOUSE this Sunday September 28th from 2 p.m. to 4 p.m. at Benam Construction's model home located at 136 Giroux St. in Limoges. Welcome to the Blue Mountain I, a beautifully designed open-concept bungalow that effortlessly blends style and functionality for the perfect living experience. The bright and airy chefs cuisine, complete with a spacious island and walk-in pantry, will satisfy your culinary needs. The separate dining and living areas are perfect for entertaining or enjoying quality time with your family. Retreat to your luxurious primary suite, complete with a spacious walk-in closet and spa-like 4-piece ensuite that will have you feeling relaxed and rejuvenated. The 2nd bedroom can easily be converted into a home office or playroom to suit your needs. A second 4-piece bathroom on the main level awaits your guests or family members with a separate and convenient laundry room located on the main floor. This stunning home is nestled in the vibrant community of Limoges, home to a brand-new Sports Complex and just steps away from Larose Forest, Ecole Saint-Viateur and Calypso Water Park. Pictures are from a previously built home and may include upgrades. (id:19720)
Exp Realty
5045 Abbott Street E
Ottawa, Ontario
Enjoy balanced living in the Clairmont, a beautiful 36' detached Single Family Home with 9' smooth ceilings on the main floor. This home includes 2.5 bathrooms, and a formal dining room opening to a staircase, leading up to 4 bedrooms. Connect to modern, local living in Abbott's Run, a Minto community in Kanata-Stittsville. Plus, live alongside a future LRT stop as well as parks, schools, and major amenities on Hazeldean Road. Unit is still under construction in framing stage, Immediate occupancy. **EXTRAS** Minto Clairmont B model. Flooring: Hardwood, carpet & tile. Add Gas BBQ line, including Quick Disconnect and Shut Off Valve. (id:19720)
Royal LePage Team Realty
6368 Renaud Road
Ottawa, Ontario
Beautiful four bedroom four bathroom home in Mer Bleue (Eastboro). Main floor bedroom with both a walk-in closet and four piece bath - perfect for use as an In-Law suite. Unfinished basement ready for your imagination. This Ashcroft Model Home is loaded with premium finishes. Close to schools, shopping amenities, and public transit. Take a Virtual Tour: https://trreb-listing.ampre.ca/listing/Draft1818656 **EXTRAS** All appliances are negotiable. (id:19720)
Gentry Real Estate Services Limited
40 Sir Gawaine Place
Markham, Ontario
Welcome to 40 Sir Gawaine Place, a beautifully maintained and thoughtfully updated residence that embodies the charm, warmth, and sophistication of Markham Village living. This exceptional four-bedroom, three-washroom home offers over 2,500 square feet of finished living space, blending classic architectural elements with modern upgrades to create a sanctuary that is both inviting and inspiring. Situated on a quiet, tree-lined cul-de-sac in one of Markhams most desirable neighborhoods, this property is more than just a house its a lifestyle. From its curb appeal to its interior elegance, every detail has been carefully curated to offer comfort, functionality, and timeless beauty. Location, Location, Location Markham Village is renowned for its rich history, vibrant community, and picturesque streetscapes. Living at 40 Sir Gawaine Place means being part of a neighborhood that values heritage and harmony. The home is ideally located within walking distance of parks, schools, shops, and restaurants, while also offering easy access to major highways and public transit. Whether you're strolling through the nearby Milne Dam Conservation Park, enjoying a latte at a local café, or attending a community event at the Markham Museum, this location offers the perfect balance of tranquility and connectivity. The double-car garage and expansive driveway provide ample parking, while mature trees and lush greenery frame the property, creating a private oasis. The backyard is equally impressive, featuring a spacious deck ideal for entertaining, a well-maintained lawn for play and relaxation, and a garden that bursts with seasonal color. (id:19720)
Comfree
32 Wabalac Drive
Mcnab/braeside, Ontario
Welcome to 32 Wabalac Drive. Pride of ownership is evident through out this home. A lovely 3 Bedroom brick Bungalow with fruit trees and perennials is located conveniently at the edge of town close to Highway 417 for easy access. Master bedroom with 3 piece ensuite includes a step-in shower. The front door welcomes you into a bright Living room equipped with remote blinds and a wood burning fireplace to cozy up to on those winter nights! The large eat-in kitchen is fully equipped with plenty of cupboards and counter space. All appliances are included. Much more space to enjoy in this finished basement which boasts a gas fireplace in the family room, a hobby/office room, and a large and bright laundry room. An attached oversized insulated & heated 2 car garage and a beautiful back yard with a large deck fully completes this home. Home equipped with a Kohler Generator. (id:19720)
Coldwell Banker Sarazen Realty
619 Chardonnay Drive
Ottawa, Ontario
Welcome to 619 Chardonnay Drive! A stunning 4 bedroom, 4 bathroom detached Sonoma Model by Minto, thoughtfully designed for both comfort and style. Originally built as a three-bathroom layout, this home now boasts a fourth full bathroom in the finished basement, providing even more flexibility for family living or guest accommodations. Situated on a premium lot with no immediate neighbour on the west side of the home, this home offers added privacy while being located near parks, schools, grocery stores, restaurants, and walking paths. The main floor showcases maple hardwood and ceramic flooring throughout, accented by elegant crown moulding, with a beautiful kitchen and plenty of cupboard space. Upstairs, the laundry room with washer and dryer provides everyday convenience at your fingertips, right by the four generously sized bedrooms. The finished lower level extends your living space, perfect for a family room, home office, play area, or a combination of all three, and can be easily changed to suit your needs. Major updates to the mechanical side already done, including a new A/C (2023), new furnace (2024) and new water heater (2025). For the backyard enthusiasts, enjoy the big open space and patio stones, as well as newer fences and shed (2022), which will be amazing for entertaining guests and / or to host a family barbeque, or just to simply relax in privacy. With no rental items, a spacious layout, and thoughtful upgrades throughout, this home is truly move-in ready. Don't miss your chance to own this exceptional property. Book your private showing today and experience all that 619 Chardonnay Drive has to offer! (id:19720)
Royal LePage Performance Realty
753 Principale Street
Casselman, Ontario
Discover the perfect opportunity in Cassleman's thriving Main Street with this 1,100 sqft commercial space. Located on the ground level, this versatile property is a blank canvas suitable for office or medical use. Space includes an oversized reception area, 3 separate rooms, a storage room and a washroom. Benefit from ample parking options, ensuring convenience for clients and customers. The prime location offers exceptional visibility, maximizing exposure for your business. Utilities not included in lease amount. (id:19720)
RE/MAX Delta Realty Team
1095 Ambleside Drive
Ottawa, Ontario
Rare opportunity to own one of only nine executive townhomes with waterviews at Ambleside One! Offering over 1,730 sq. ft. of renovated living space, this home is set in a private location with no rear neighbours, your own peaceful paradise in the city. Simply unpack your bags and enjoy a property that has been thoughtfully updated for the most meticulous buyer. The open-concept main level features soaring cathedral ceilings, hardwood floors, a striking gas fireplace, and a walkout to a private balcony with sunsets over the Ottawa River and scenic parkway, buffered by mature trees. The ground-level walkout opens to a fenced yard, perfect for entertaining, gardening, or relaxing outdoors. Extensive renovations include the removal of popcorn ceilings, installation of over 25 pot lights with dimmers, interconnected smoke and carbon monoxide alarms, and sound insulation in all bedrooms. The primary suite offers double closets and a beautifully updated ensuite with a glass walk-in shower. Bathrooms feature custom finishes including a Laurysen vanity with quartz countertop, while the large downstairs bedroom showcases oak hardwood flooring and custom glass sliding closet doors. The kitchen has been refreshed with solid maple cabinetry, granite countertops, and newer appliances. The condo corporation has also invested in important updates including a new high-efficiency furnace, roof (south facing), updated bathroom fans, new patio doors, and a modern gas fireplace insert. Ambleside One is a true all-inclusive community. Condo fees cover Bell Fibe internet and TV, heat, hydro, and water, plus access to resort-style amenities: indoor saltwater pool, sauna, library, guest suites, party room, workshop, car wash station, and 7-day tuck shop. Underground parking (#263) is conveniently located right at the door on level two. With easy access to the future LRT, river pathways & city conveniences, this rare townhome combines space, privacy, & lifestyle in one exceptional package. (id:19720)
Royal LePage Team Realty
39 - 3415 Uplands Drive
Ottawa, Ontario
Welcome to this freshly updated condo offering a rare combination of space, comfort, and outdoor living! The main floor features a kitchen with stainless steel appliances, an open-concept living and dining area, and direct access to your very own private, fenced yard through the dining room. Unlike some other units in the complex that only have a balcony, this exclusive outdoor space is perfect for families, pets, and anyone who values privacy and room to relax or entertain. Upstairs, you will find a generously sized primary bedroom, a well-proportioned second bedroom, and a brand-new full bathroom, fully renovated in August 2025. The lower level adds even more versatility with an additional bedroom, a convenient powder room, a laundry area and plenty of storage space. Recently painted and move-in ready. (id:19720)
Solid Rock Realty
116 Unity Place
Ottawa, Ontario
Discover modern living in this newly built, four-bedroom home ideally situated on a quiet court in central Kanata, with the rare benefit of having no rear neighbors for maximum privacy. Enjoy quick access to major amenities, including Tanger Outlets and the Canadian Tire Centre, all just minutes away. This residence showcases over $100,000 in premium upgrades, such as: a lot premium, elegant quartz countertops in both the kitchen and bathrooms, extra-tall upper kitchen cabinetry with soft-close doors, kitchen backsplash, sleek smooth ceilings on the main floor, extensive pot lighting throughout, and a partially finished basement. Located just steps from a picturesque pond and a community park, the property offers plenty of opportunities for recreation and relaxation. The home remains protected under the 7-year Tarion warranty, ensuring peace of mind for years to come. Seize this exceptional opportunity - schedule your private tour and experience everything this remarkable home has to offer! No conveyance on any written signed offers until 6pm October 3 (id:19720)
Details Realty Inc.
200 Mishi Private
Ottawa, Ontario
Be the first to live in this brand new 2Bed/2Bath END UNIT stacked home in Wateridge's master planned community, steps from the Ottawa River and a quick drive to downtown. This community is filled with parks, trails and amazing amenities. The Britannia END unit has a bright, sun filled open floor plan with lots of windows and extra light, featuring 9' ceilings on both levels. The main level features laminate flooring throughout and an upgraded floor plan which includes a powder room. The kitchen boasts modern, white cabinets, quartz countertops, backsplash and a breakfast bar overlooking the living and dining room. Lower level with two spacious bedrooms, plenty of closet space. Full bath features quartz countertops and undermount sinks. One outdoor parking space is included. Floor plans and colour package attached. (id:19720)
Exp Realty
503 - 101 Richmond Road
Ottawa, Ontario
Welcome to 503-101 Richmond Rd, a spacious, sun-filled condo in the heart of Westboro. Offering 945 sq ft of living space, this 2 bedroom, 2 bath condo also includes a true den ideal as a home office, dining room or flex space. Freshly painted, well maintained and move-in ready, the open-concept layout features large south-facing windows, a modern kitchen with quartz counters and stainless steel appliances and a bright livingroom that opens to a private balcony. The primary bedroom has a walk-in closet and ensuite bath with large walk in shower, while the second bedroom accesses the main 4 piece bathroom. In-unit laundry adds convenience. The building elevates condo living with top-tier amenities: rooftop terrace with BBQs and dining areas, fitness centre, party room, theatre, car wash and even a pet wash station. Heat and water are included in condo fees. All of this just steps to Westboro Beach, shops, restaurants and transit. A well-cared-for home, smartly priced, in one of Ottawa's most desirable neighbourhoods. (id:19720)
Engel & Volkers Ottawa
133 Royal Landing Gate
North Grenville, Ontario
Nestled in the sought-after eQuinelle golf course community, this move-in ready home offers exceptional low maintenance curb appeal and a thoughtfully designed floor plan that seamlessly connects its inviting living spaces. Enjoy access to the residents club, family health centre, scenic nature trails, parks, and the Rideau River just steps away. Inside, natural light floods the main level, accentuating the soaring vaulted ceilings, windows with custom fit blinds, and beautiful hardwood floors. The living room is a showstopper, featuring a 13' vaulted ceiling and a stunning gas fireplace. The kitchen awaits your personal touch, complete with a new stainless steel dishwasher and microwave range (2025).With three bedrooms + den, three bathrooms, and a finished lower-level recreation room complete with a cozy fire place this home is perfect for entertaining or relaxing movie nights. Step outside to enjoy the backyards semi-private deck, perfect for unwinding in your own outdoor oasis. NEW Roof & painting refresh, April 2025, Don't miss the opportunity to live in one of Kemptville's most desirable communities! (id:19720)
Century 21 Synergy Realty Inc
253 Frechette Street
Ottawa, Ontario
NEW LISTING! Investors! Developers! Condo lifestyle-seekers take note of this rare opportunity! Large 2-story building with oversized attached 2 car garage! Located in the heart of sought after Beechwood Village even as a buy and hold is a solid investment and currently generates good income and has even more room for fantastic income potential and improvement for its future owner. Currently featuring 2 - 2 upgraded bedroom units w good living space and 1 renovated bachelor with its own deck space. Please note that this garage is WAY larger then it appears and could easily fit 4 cars tandem and still then offers loads of storage! Shared laundry room offering both a washer and a dryer for tenants. The side entry offers a great stairwell that divides the 2 back units -each on its own hydro meter each with their independent entry. The hallway offers 1 entry to the front bachelor unit.The garage is currently independent from the hallway access and shares hydro with the Bachelor unit, and can only access from its own side door, and measures 40 ft length x 28.7" wide and over 10 ft ceilings...note the steel beam construction! This space is only limited by your imagine! This property offers a larger then average footprint, for the area, and is well appointed on its lot, which also boasts a generous side yard with green space and detached storage shed.This is area offers the best that the Nations Capital has to offer: walking distance to 2 of Ottawa's most established and sought after private schools and within wonderful public school districts. Walking distance to trendy shops, restaurants, bike paths and dog parks. Savvy investors only have to look at the in-fill and development activity around this property to be assured that this is an option that should not be overlooked! Buyer to verify current and future uses. 24 HOURS NOTICE FOR ALL SHOWINGS. 2 UNITS ARE TENANT OCCUPIED OTHER UNIT AND GARAGE IS OWNER OCCUPIED AND EASY TO SHOW. 24 HRS IRREVOCABLE ON ALL OFFERS. (id:19720)
First Choice Realty Ontario Ltd.
1304 - 90 Landry Street
Ottawa, Ontario
Welcome to La Tiffani II @ 90 Landry Street. STUNNING, 2 bedroom/2 FULL bath CORNER unit in trendy Beechwood Village, minutes away to the downtown core and in close proximity to transit, restaurants/cafes, shopping & the River! This beautiful condo features an open concept design & boasts unbelievable panoramic views from all rooms via the floor to ceiling windows. Well designed & upgraded throughout. Open-concept kitchen with granite countertops, high-end Stainless Steel appliances (including induction range) & an abundance of cupboard/cabinet space, all open to the living room - perfect for entertaining! Beautiful gleaming hardwood flooring throughout. The Primary Bedroom features a luxurious 4 piece en-suite bath with granite countertop and a large closet. Main bathroom off front entrance boasts a beautiful shower with glass door and granite countertop. 1 heated underground parking space (with EV charger installed) and storage locker included! (id:19720)
RE/MAX Hallmark Realty Group
1 - 460 Fenerty Court
Ottawa, Ontario
Welcome to convenient and affordable living in the heart of Kanata! This spacious two-level condo offers a functional layout with two bedrooms and 1.5 bathrooms. The main level features a generous living and dining area, a good-sized kitchen, and a handy powder room perfect for entertaining.The lower level includes two well-sized bedrooms, a full bathroom, in-suite laundry, and ample storage space. Located just minutes from Highway 417 and close to schools, parks, shopping, and more, this is an ideal home for first-time buyers, investors, or down sizers! Enjoy 2 parking spaces, 1 owned and the other is rented at $25 per month. Don't miss it, book your private showing today! Some photos are virtually staged. Property is tenanted on a Lease until July 2026. (id:19720)
RE/MAX Hallmark Realty Group
5 - 10 Clarence Street
Ottawa, Ontario
Welcome to Unit #5 at 10 Clarence Street , where history and modern living meet in the vibrant heart of Ottawa's Byward Market. Tucked inside a heritage building that has stood for over a century, this one-of-a-kind FURNISHED corner unit condo blends timeless character with contemporary comfort. Offering more than 1,400 square feet of thoughtfully designed space, this rare find is as spacious as it is charming. Step inside to discover soaring windows that bathe the home in natural light, highlighting newer hardwood floors and a warm, inviting layout. The generous living and dining areas are anchored by a cozy gas fireplace, perfect for unwinding or entertaining. A beautifully updated kitchen with stainless steel appliances makes for enjoyable everyday living. The primary suite is a true retreat, featuring an abundance of closet space and a full 4-piece ensuite bath. Two additional bedrooms provide flexibility for family, guests, or even a stylish home office. A second full bathroom and convenient in-unit laundry add to the comfort and practicality of this downtown escape. Heritage charm flows through every detail, but modern upgrades ensure an easy, urban lifestyle. Enjoy underground parking and a storage locker. Step outside and you're just moments from Ottawa's best eclectic restaurants, boutique shops, cultural landmarks, and the LRT for effortless commuting. (id:19720)
Royal LePage Team Realty


