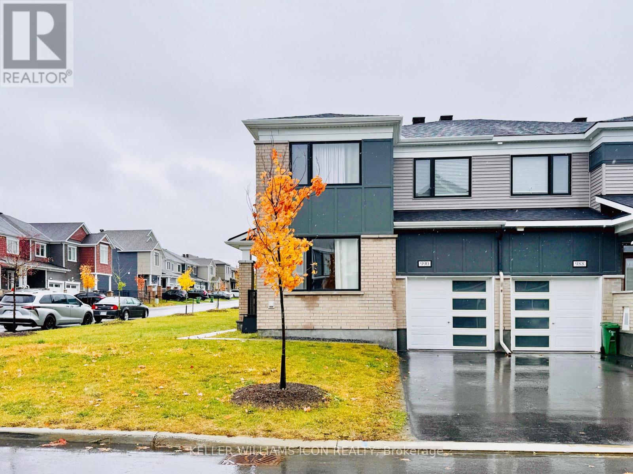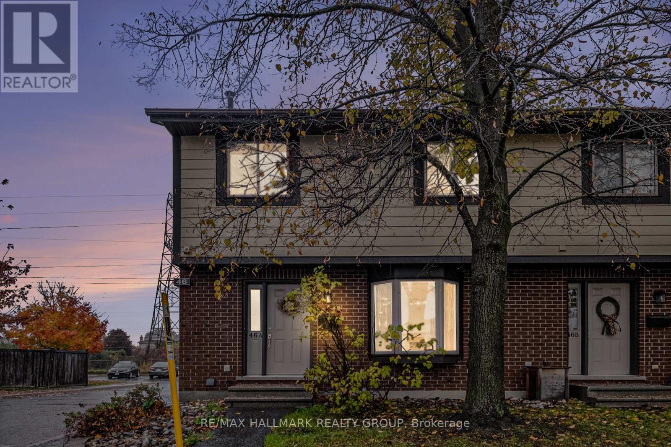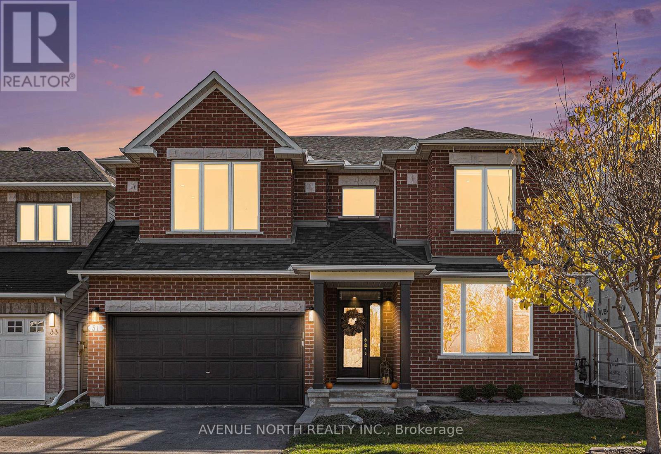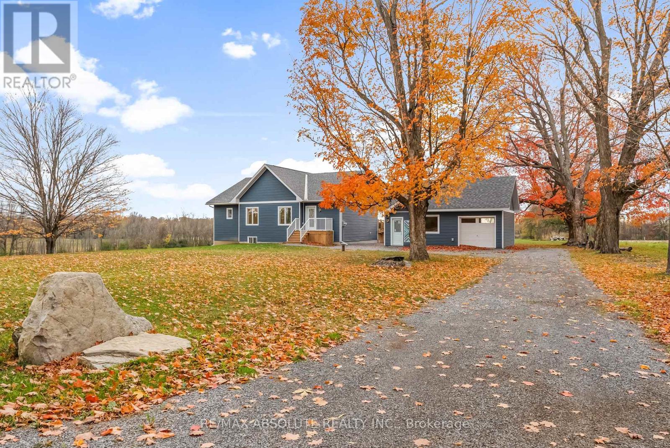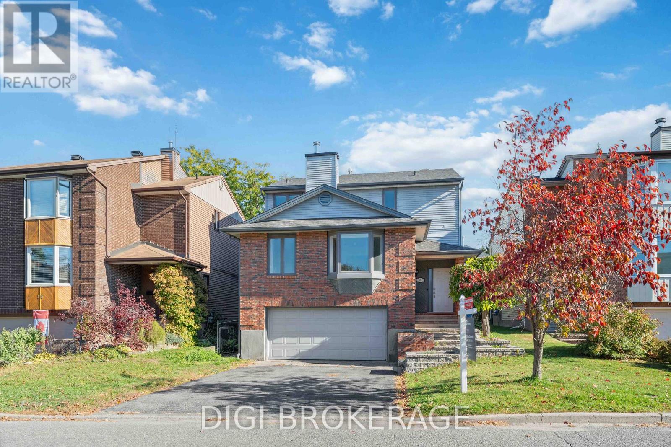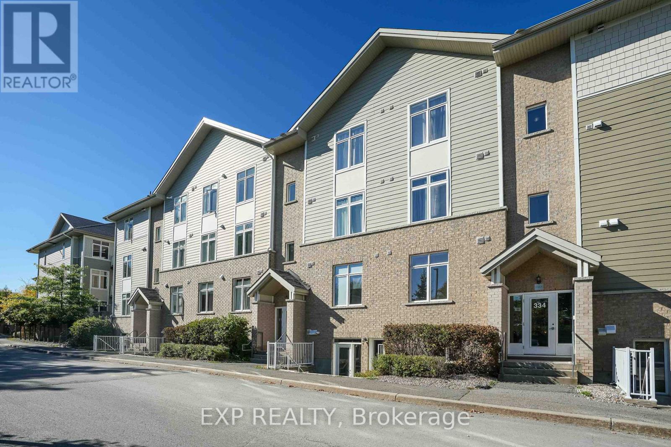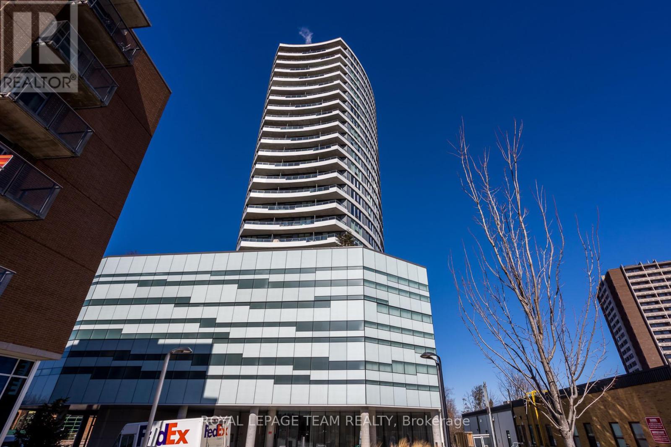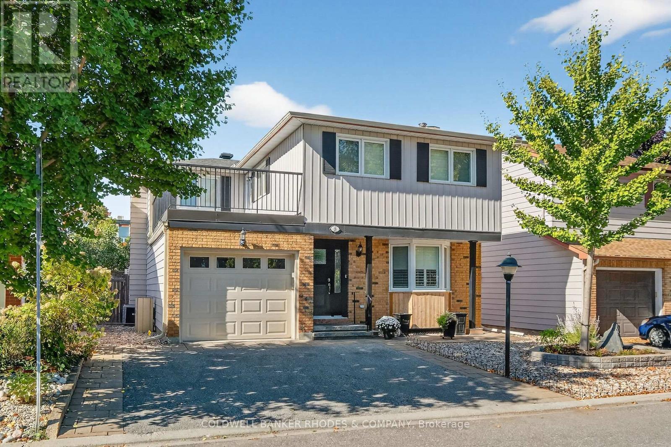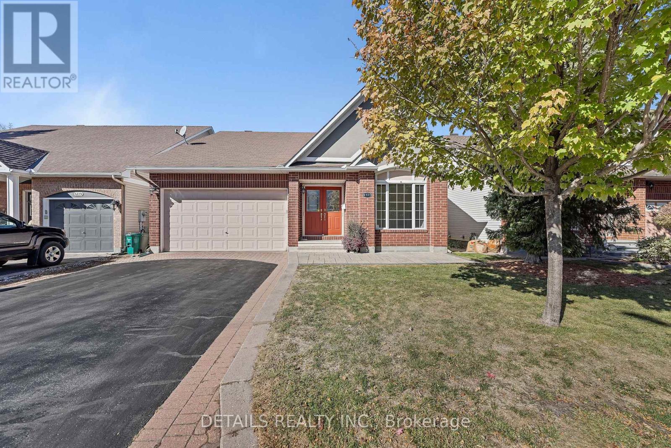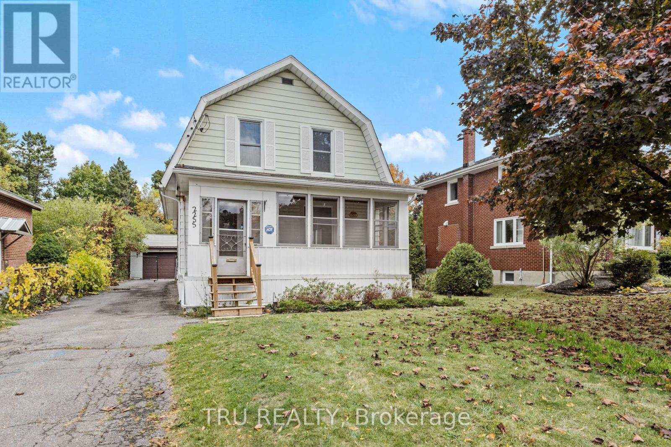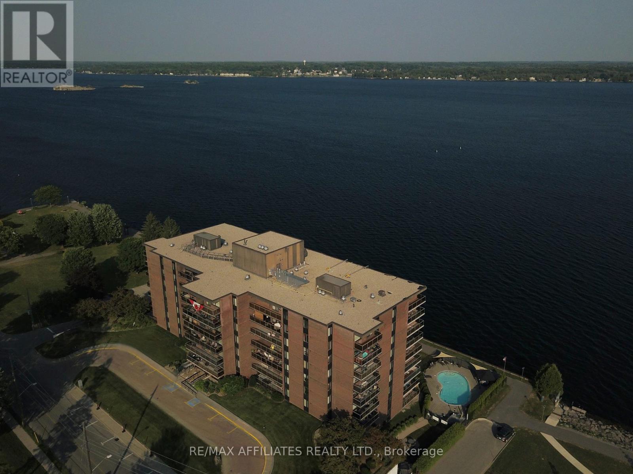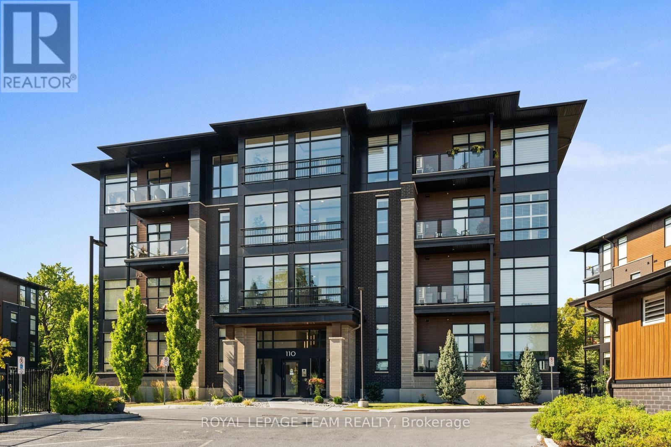Ottawa Listings
990 Fameflower Street
Ottawa, Ontario
Available January 1, 2026. Welcome to 990 Fameflower Drive - this "Pristine Corner" model offers approximately 2,200 sq.ft. of elegant living space. This beautifully upgraded corner townhome showcases exceptional design and craftsmanship throughout. Featuring 9-ft ceilings and hardwood flooring on the main level, the home offers a bright and airy open-concept layout with expansive windows that fill every room with natural light. The chef-inspired kitchen is equipped with quartz countertops, a large island with breakfast bar, stainless steel appliances, and abundant cabinetry for storage. A convenient main-floor den provides the perfect space for a home office or can serve as a fourth bedroom. Upstairs, you'll find three spacious bedrooms, including a primary retreat with multiple windows, a double-sink ensuite, and an upgraded glass shower. The upper hallway features hardwood flooring for a sleek look and easy maintenance, while the bedrooms are finished with premium carpeting for added comfort. The laundry room is also conveniently located upstairs. The finished basement offers additional open space ideal for a recreation room, workout area, or family lounge. Located in a family-friendly neighbourhood, this home provides quick access to top-ranking schools, HWY 417, the newly opened Food Basics (just 3 minutes away), and five nearby parks, making it perfect for families and outdoor enthusiasts alike. Book your private showing today - this stunning home will not disappoint. (id:19720)
Keller Williams Icon Realty
34 - 46 A Medhurst Drive
Ottawa, Ontario
Step inside this inviting home where comfort and convenience come together. The open-concept main level is filled with natural light and features a cozy fireplace that sets the tone for relaxing evenings. The kitchen and dining area flow beautifully, creating the perfect space for family meals and entertaining friends. Upstairs, you'll find three comfortable bedrooms, including a large primary suite with its own private 2-piece ensuite. The finished lower level offers a recroom, along with laundry and plenty of storage. Step outside to your private fenced yard with sunny southern exposure-ideal for summer barbecues or quiet morning coffee. Parking is conveniently located just steps from your door. Close to parks, schools, shopping, and transit-this is a wonderful place to call home. (id:19720)
RE/MAX Hallmark Realty Group
31 Bearman Street
Ottawa, Ontario
Welcome to this stunning and modern 4+1 bedroom, four-bathroom detached home located in a quiet, family-oriented neighborhood across from beautiful Harbor View Park. Boasting great curb appeal, a double-car garage, and a beautifully landscaped, fully fenced backyard, this property offers the perfect combination of luxury, comfort, and style. Inside, an inviting entrance opens to a bright, open-concept layout featuring hardwood flooring throughout, upgraded light fixtures, and large windows that fill the home with natural light. The bright, airy white kitchen showcases quartz countertops, plenty of cabinets, and generous counter space, along with an eating area overlooking the backyard. The large living room and separate dining room are perfect for entertaining, while the family room with a gas fireplace provides a warm, welcoming space to relax. Upstairs, the expansive primary suite features a spa-inspired ensuite and a custom walk-in closet. Three additional large bedrooms and a full bathroom complete the second level. The fully finished basement adds additional living space with a recreation room, a full bath, and a den or office that can also serve as a bedroom. Outside, enjoy the private backyard retreat with an in-ground saltwater pool, interlock patio, and multiple sitting areas-ideal for summer gatherings. Recent updates include the roof (2024), furnace (2023), air conditioner (2022), pool sand filter and salt unit (2025), backyard interlock (2023), bathrooms, flooring, and kitchen (2022), and attic insulation (2021). Just a short walk to the Rideau River, shops, grocery stores, coffee shops, and bus stops, this home offers the perfect blend of modern living, elegance, and location. A must-see property that is inviting, cozy, and move-in ready. ** This is a linked property.** (id:19720)
Avenue North Realty Inc.
272 9th Concession Road
Rideau Lakes, Ontario
Step into tranquility at this breathtaking country oasis, nestled just minutes from the heart of Westport-a town brimming with charm, gourmet dining, boutique shopping, a well-stocked grocery store, and a picturesque harbour that invites leisurely strolls and sunset views. This stunning home is a sanctuary of peace and beauty, offering panoramic vistas and unforgettable sunsets right from your backyard. Expansive windows blur the line between indoors and out, bathing every room in natural light and framing nature like living art. The spacious living and dining areas flow seamlessly into a chef-inspired kitchen-an entertainer's dream. Outfitted with gleaming quartz countertops, premium stainless steel appliances, a generous island, and abundant cabinetry, this kitchen is as functional as it is beautiful. Two covered porches invite you to unwind with a morning coffee or evening wine, overlooking the serene backyard. One porch features a staircase for easy access to the lush grounds-perfect for gardening, play, or quiet reflection. Retreat to your private haven with a spa-like ensuite and a large walk-in closet. Every detail is designed for comfort and calm. The single-car garage currently serves as both workshop and parking space, with the potential to add a second garage door. The bright, partially finished lower level-with oversized windows-offers endless possibilities: in-law suite, games room, home gym, or additional bedrooms. Surrounded by vineyards, shimmering lakes, golf courses, and year-round recreational activities, this property is a gateway to the lifestyle you've always dreamed of. This is the kind of home where you arrive, exhale deeply, and feel the day's stress melt away. It's not just a house-it's a feeling. A rhythm. A retreat. Make it yours. Run, don't walk. This slice of paradise won't wait. As per Form 244, 24 hour irrevocable on all offers. (id:19720)
RE/MAX Absolute Realty Inc.
98 Gillespie Crescent
Ottawa, Ontario
Welcome to 98 Gillespie Crescent - the perfect family home in Hunt Club Woods! This bright and spacious 3-bedroom, 4-bathroom detached home offers comfort, versatility, and a thoughtful layout designed for family living. The main floor features a welcoming foyer, a beautifully renovated powder room, and convenient access to the lower level. From there, step up to an expansive, sun-filled living area highlighted by a cozy wood-burning fireplace. This bright and open space flows seamlessly from the elegant formal living room to the spacious dining area, which opens onto the outdoor deck with low-maintenance Trex decking. The kitchen provides plenty of cabinet and counter space, while a tucked-away bonus room on this level offers endless flexibility, perfect for dual home offices, a media room, or a quiet library retreat. Upstairs, the generous primary suite serves as a true retreat, featuring a fully renovated ensuite with heated floors and a walk-in closet. Two additional bedrooms and another fully renovated full bathroom, also with heated floors, provide comfortable space for family and guests alike. The finished lower level adds even more living space, including a large recreation room, an extra full bathroom, ample storage, and direct access to the double-car garage. As a special bonus, the basement includes a convenient walk-out to the side yard, a rare and practical feature for this style of home. Set among mature trees and surrounded by nature, this property offers plenty of privacy and tranquility while still being close to everything. Enjoy nearby parks, walking trails, schools, shopping, and restaurants, all just minutes away, plus easy access to major routes, the airport, and downtown Ottawa. Move-in ready and full of warmth, 98 Gillespie Crescent is a home your family can truly grow into and enjoy for years to come. (id:19720)
Digi Brokerage
A - 330 Everest Private
Ottawa, Ontario
Wonderful condo in a prime central Ottawa location! Perfect for a young professional, senior, or investor. Your underground parking spot is conveniently located just steps from the main entrance, no stairs to navigate. The open-concept layout combines the living, dining, and kitchen areas seamlessly, with direct access to your own private patio. The kitchen offers plenty of cupboard space and a handy breakfast bar. The bedroom is generously sized with a large closet, and the 4-piece bathroom features a tub/shower combination. Enjoy the convenience of in-unit laundry. Located close to the Ottawa Hospital, Trainyards Shopping Centre, public transit, and an array of restaurants. Quick access to Hwy 417, downtown, and Lansdowne Park makes this an unbeatable spot for both work and play. Bedroom and dining room pictures are virtually staged. (id:19720)
Exp Realty
709 - 485 Richmond Road
Ottawa, Ontario
Welcome to Canderel Upperwest Westboro! This bright spacious one bedroom plus den features a large balcony with panoramic views of the City and 819 sq. feet of living space. Westboro is one of Ottawa's most sought-after neighborhoods and offers an ideal blend of comfort, style, and convenience which is perfect for those looking to embrace nature while remaining close to great restaurants and other amenities. This unit has been updated with new flooring and an island in the kitchen. The large bright windows in this unit provide plenty of natural light throughout this open concept space. The versatile den can serve as a office area or cozy reading nook, catering to all your lifestyle needs. The modern kitchen features sleek cabinetry, high-end appliances, and ample counter space, with a generous sized island and bar stools. The generously sized bedroom provides a peaceful retreat with large windows and ample closet space. Living at 485 Richmond Rd. means indulging in a wealth of building amenities. Start your day with a workout in the fully equipped gym, or host gatherings in the inviting kitchen and meeting room. Guests will appreciate the comfort of the on-site suites. (Cost is extra) Summer evenings can be enjoyed on the terrace with barbecue facilities where you can enjoy views of the Ottawa River. This prime location offers easy access to the LRT, lush parks, charming shops, and diverse restaurants that Westboro is known for. Whether you're biking along scenic trails, enjoying a leisurely walk by the river, or dining at trendy eateries, everything is close by. There is often winter parking to be had has many residents are snowbirds and rent their spots or Parking Indigo Ottawa at 495 Richmond, or parking on Byron. Tenant to provide rental application, proof of income, credit score, pay stubs and references. No parking included, no smoking no vaping. Utilities included tenant must pay phone and internet. (id:19720)
Royal LePage Team Realty
8 Confederation Private
Ottawa, Ontario
Enjoy an unparalleled location with no rear neighbours, offering both privacy and convenience. Just a short walk to trendy Mooney's Bay, the picturesque Hog's Back Falls, and the scenic Rideau Canal, this home is perfectly situated for an active and vibrant lifestyle. Commuting is effortless with nearby O-Train and transit access, plus easy connections to Queen Elizabeth Driveway, Riverside Drive, Bronson Avenue, and Baseline Road. Only 5 minutes to Carleton University and 10 minutes to downtown, the airport and nearby Ottawa hospitals. You will love the balance of tranquility and urban accessibility. Step inside and immediately appreciate the meticulous care this pet and smoke-free home has received. The main level showcases pristine Bird's Eye maple floors, and many other upgrades including custom cherry wood cabinetry in the kitchen, maple banister, and gas fireplace accented with elegant Carrara marble. The dining room opens directly onto the beautifully landscaped and private backyard, complete with a convenient storage shed and an inviting gazebo-perfect for hosting those memorable wine-and-dine evenings. The west-facing orientation provides the ideal setting to enjoy captivating sunsets and peaceful starlit nights. The second level features rich cherry-stained maple floors, adding warmth and elegance throughout the three spacious bedrooms in addition to two full bathrooms. A large rooftop patio to relax and unwind after a long day complete this 2nd level floor plan. New broadloom carpeting on the staircase leads you to the lower level, where you'll find a freshly updated and professionally painted recreation room and den, featuring new vinyl flooring and modern lighting. A spacious laundry and utility room, along with ample storage space, complete this functional and versatile level. Welcome Home where comfort, sophistication, and location come together beautifully. (id:19720)
Coldwell Banker Rhodes & Company
6121 Bristlecone Way
Ottawa, Ontario
Welcome to The Bungalows of Chapel Hill! This lovingly maintained 2+1 bedroom, 3 bathroom bungalow perfectly combines comfort, style, and convenience in one of Ottawa's most desirable communities. Step inside to a bright, open-concept living and dining area featuring hardwood floors, soaring 13-ft cathedral ceilings, and a cozy gas fireplace ideal for relaxing with family or entertaining guests. The sun-filled eat-in kitchen has been renovated with granite countertops, new backsplash, quality appliances, and ample cabinetry, providing both beauty and functionality. Patio doors open to a beautifully landscaped, fenced backyard with a large 12 x 19 deck, perfect for enjoying morning coffee or hosting summer BBQs. The spacious primary bedroom impresses with 13-ft ceilings, a walk-in closet, and a recently updated 4-piece ensuite, offering a private retreat. A versatile second bedroom or den, a full bath, and main-level laundry with inside access to the double garage complete the main floor, making everyday living effortless and convenient. The fully finished lower level significantly expands the homes living space, featuring a large recreation room, a third bedroom, a full bath, a walk-in closet, and abundant storage perfect for guests, hobbies, a home gym, or additional family space. The entire home has been recently painted, giving it a fresh, move-in-ready feel. Situated in a quiet, friendly neighbourhood surrounded by parks and walking paths, yet just minutes from Innes Road shopping, restaurants, theatres, and OC Transpo routes, this home offers both lifestyle and convenience. Meticulously cared for and truly move-in ready, this bungalow represents an outstanding opportunity to enjoy easy, connected living in Chapel Hill, combining modern updates, spacious interiors, and a serene, well-connected community. (id:19720)
Details Realty Inc.
1 - 2235 Webster Avenue
Ottawa, Ontario
Welcome to this beautifully updated two-storey detached home located in Ottawa's highly desirable Alta Vista neighborhood. The property offers the perfect blend of classic charm and modern comfort, featuring all brand-new appliances including a fridge, stove, dishwasher, microwave, washer, and dryer. The home has been fully refreshed with new high-quality laminate flooring, brand-new kitchen cabinets, updated lighting, and fresh paint throughout. The main level features an open-concept living and dining area filled with natural light, seamlessly connected to a bright eat-in kitchen with convenient access to the backyard. A newly renovated powder room completes the main floor. Upstairs, a beautiful wooden staircase leads to three generously sized bedrooms and a tastefully updated four-piece bathroom. The home sits on a large lot with a deep backyard, offering plenty of space for outdoor living, gardening, and entertaining. It comes with a detached single car garage and another parking spot on the driveway provides ample parking and storage. Located in a quiet, family-friendly area close to parks, schools, hospitals, and public transit, this home offers exceptional convenience and lifestyle. Please note that the rental includes only the main and upper floors, basement excluded. Utilities are extra. Hot Water Tank owned. NO SMOKING. Reference and Credit check required. (id:19720)
Tru Realty
802 - 55 Water Street E
Brockville, Ontario
As soon as you step foot into unit 802 at the Executive you will be delighted by the unobstructed river views of the scenic St. Lawrence River. From the private kitchen with maple cabinetry and stainless steel appliances to the open concept dining room and living room you can watch the St. Lawrence Seaway System in action. The river views dont stop there! They can also be enjoyed from both bedrooms, including primary suite with 3 piece ensuite and walk-through closet. The greatest view of all can be seen from your very own private balcony, accessed by the living room or primary bedroom. A four piece bathroom, & laundry closet conveniently located off the front foyer complete this spectacular unit. All this plus an outdoor pool, exercise room, party/meeting room, parking, storage locker and much more! Within walking distance to all the amenities downtown has to offer and immediate possession available youll want act fast book a private viewing now! (id:19720)
RE/MAX Affiliates Realty Ltd.
301 - 110 Cortile Private
Ottawa, Ontario
Welcome to 110 Cortile Private, Unit #301- offering all the comfort of a spacious home with the ease of condo living. In this boutique building of only 16 residences, you'll enjoy peace, privacy, and a welcoming community. This bright 2-bedroom, 2-bath suite features well-designed living space, thoughtfully crafted for everyday comfort and easy entertaining. Ten-foot ceilings and expansive windows, dressed with custom California shutters, fill the rooms with natural light while framing calming views of surrounding greenspace. Hardwood and tile flooring throughout add timeless elegance and low-maintenance practicality. The kitchen is a true centrepiece with quartz counters, a large island with breakfast bar, newly upgraded stainless-steel appliances, and quality cabinetry. The primary suite offers a generous walk-in closet and spa-inspired ensuite with added custom cabinetry for extra storage. A flexible second bedroom/den and full bath provide space for guests, hobbies, or a home office. An oversized in-suite storage room, plus two additional storage lockers, ensure theres room for everything you love. Step onto your private balcony to enjoy fresh air and a connection to nature, or take advantage of thoughtful conveniences such as heated underground parking, bike storage, and even a dog washing station. Here, every detail is designed to make life simpler. Walking paths are at your doorstep, the new LRT station, restaurants, and shops are a short stroll away. More shopping, the airport, and even downtown are only minutes from home. Built by Urbandale and known as the Alora, this enclave of four buildings is nestled in a natural setting, blending modern convenience with a sense of retreat. Warm, inviting, upgraded and carefully maintained, this home is a wonderful opportunity for those looking to downsize in style while still enjoying space, light, and comfort. Book your viewing today! 301-110 Cortile Private may be your new address! (id:19720)
Royal LePage Team Realty


