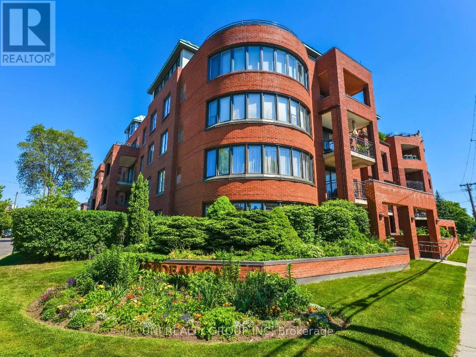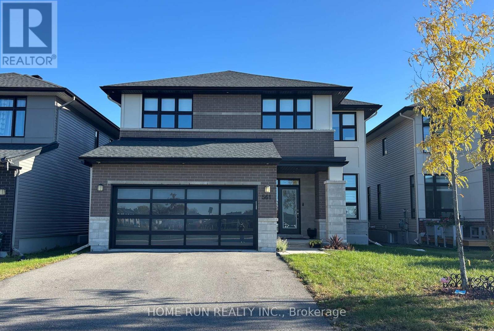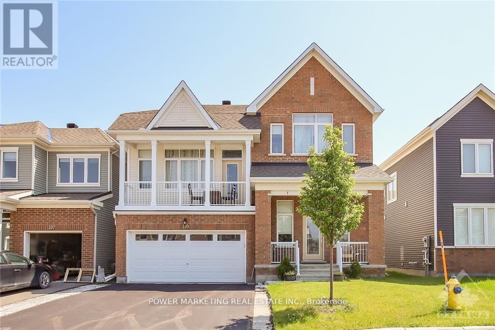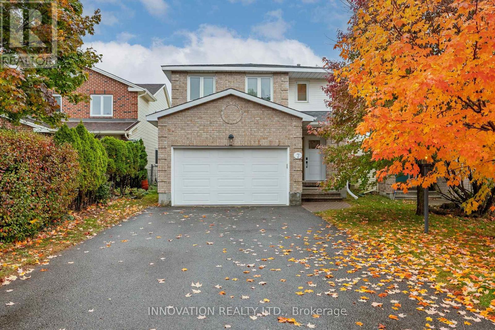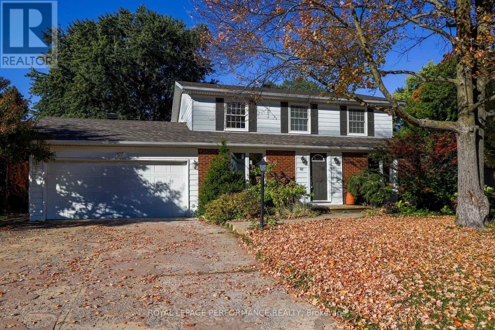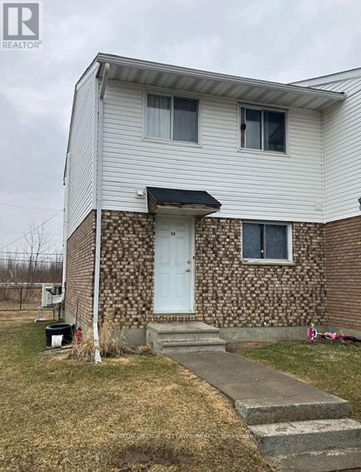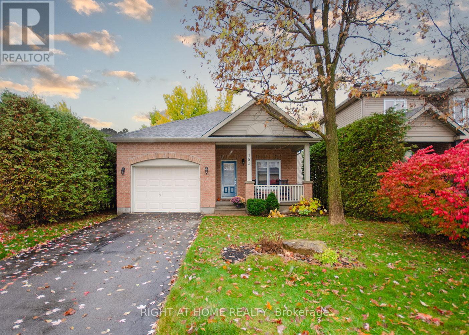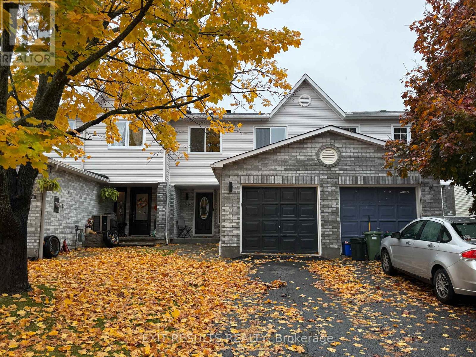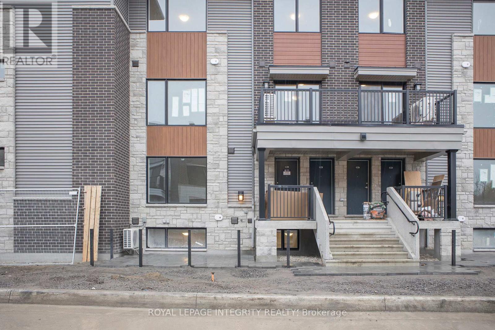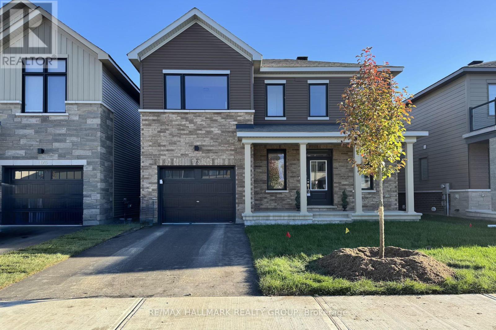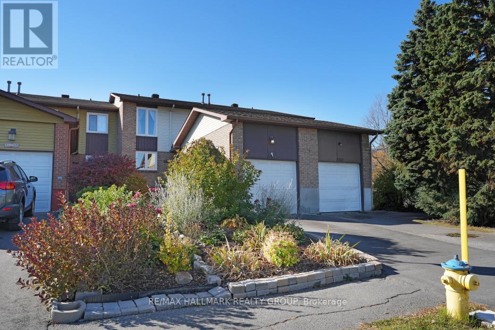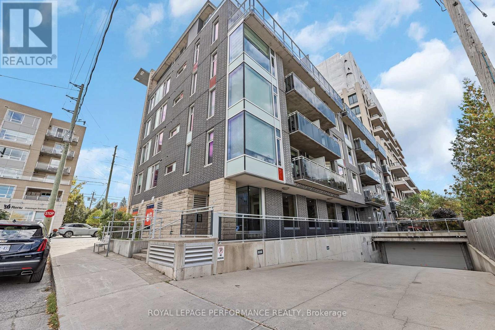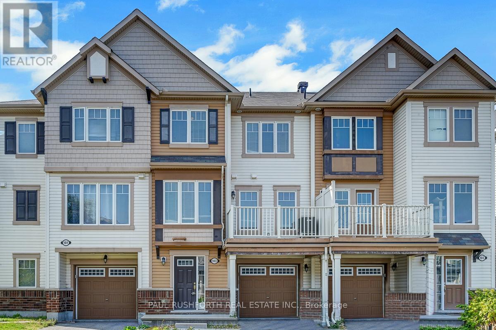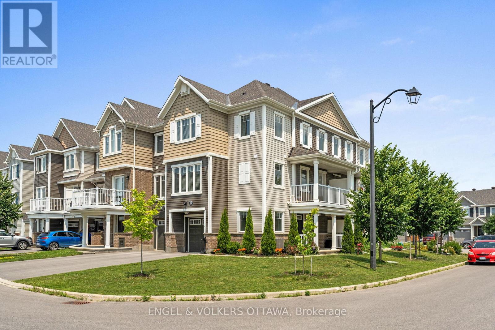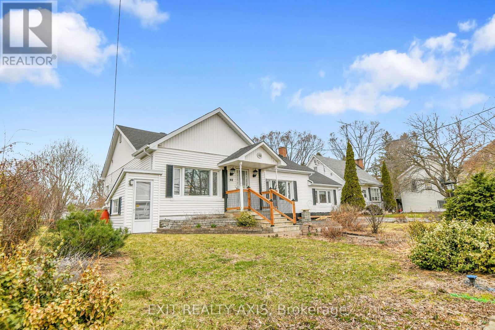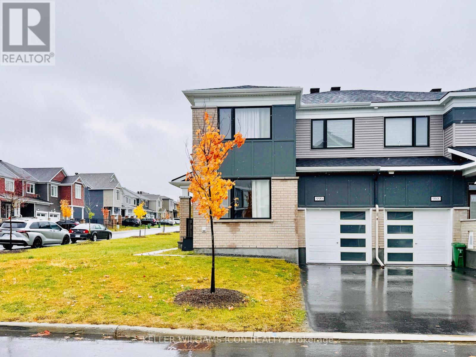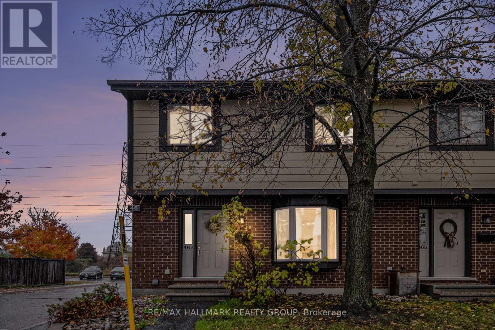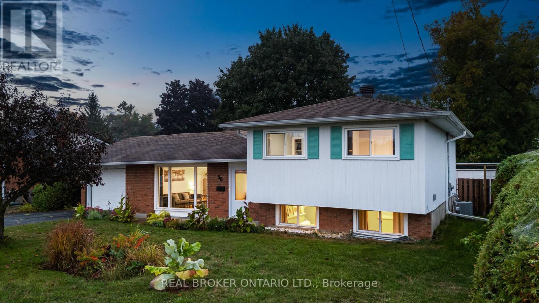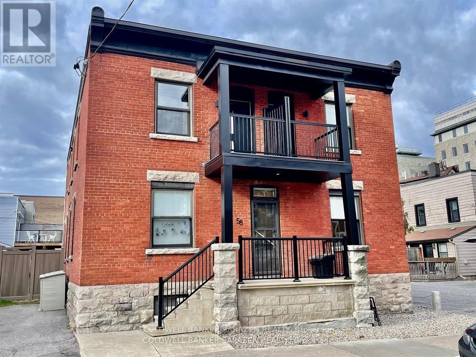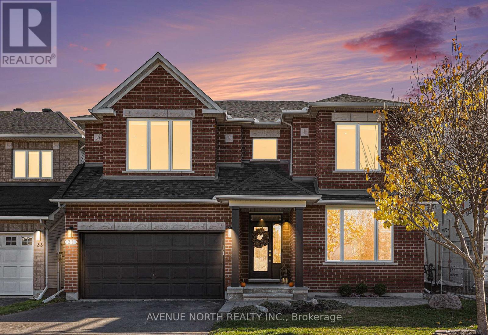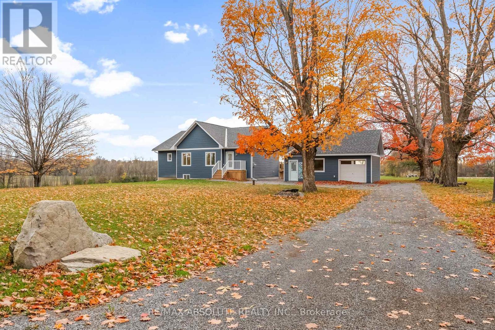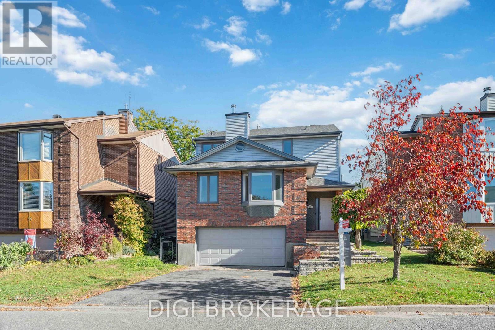Ottawa Listings
109 - 959 North River Road
Ottawa, Ontario
Rarely offered and beautifully updated, this executive 2 bedroom, 2 bathroom condo offers approx. 1250 sqft. of stylish living space in a boutique Barry Hobin designed low rise building along the Ottawa River. Perfectly located in a quiet residential pocket just steps from parks, bike paths, the Rideau Sports Centre, Loblaws, and the Adawe Crossing into Sandy Hill, this ground level unit combines convenience with tranquility. The spacious open concept living and dining rooms are flooded with natural light through wall-to-wall windows and feature new paint, new windows, hardwood flooring, and a seamless connection to a large West facing covered patio ideal for entertaining or downsizing from a house. The newly renovated eat in kitchen shines with quartz countertops, a 10 foot quartz bar table, and abundant cabinetry. The expansive primary suite offers a walk-in closet and a full 4 piece ensuite with a modern overcounter sink and upgraded shower faucets, while the guest bedroom overlooks lush gardens, and a full bathroom across the hall. Additional highlights include in unit laundry, crown moulding, a heat pump with supplemental baseboard heating, underground parking, and a storage locker. Well managed and thoughtfully maintained, this intimate condo community provides a personal alternative to high rise living, with everything you need including shopping, transit, Beechwood, and Montreal Road, just minutes away. A true gem for those seeking comfort, space, and an active urban lifestyle! Locker #25. One parking: unit 25, level A. Status certificate is available upon request. Some of the pictures are virtually staged, 24 hours irrevocable for all offers. (id:19720)
Uni Realty Group Inc
561 Honeylocust Avenue
Ottawa, Ontario
Luxurious Single Home in Bradley Commons, Kanata South, situated on a premium lot with a park at the front! Built by Urbandale Construction in 2020, this meticulously upgraded home offers 4 spacious bedrooms and three full baths on the second floor, including two suites. All 3 front-facing bedrooms enjoy breathtaking park views. As one of Urbandale's most sought-after 44' floorplans, the main floor features a grand family room with a striking two-storey, open-to-above design, anchored by a 46" linear gas fireplace and a beautifully adorned fireplace wall. The kitchen offers generous counter and storage space, complete with full-height cabinetry featuring under-cabinet valance lighting, high-end appliances, and a convenient pantry. This home also provides ample living space with two dining areas (breakfast and formal dining) and two living rooms (family room and living room), along with a dedicated home office. A classic curved staircase connects the first and second floors, leading to four well-sized bedrooms. The primary suite is a true retreat, featuring 10' ceilings, large windows, a luxurious 5-piece ensuite bathroom, and two walk-in closets. Three additional bedrooms overlook the front yard, adjacent to a vast community park-perfect for year-round enjoyment! One of the guest bedrooms has its own ensuite, while the other two share a full bath. The fully finished basement includes an extended recreation area and an additional full bath, providing even more space for relaxation and entertainment. This exceptional home is within walking distance to the Hazeldean shopping strip, Walmart Supercenter, Kanata South shopping center, Cardel Recreation Center, and both English and French schools. The nearby Trans Canada Trail offers excellent opportunities for outdoor activities. (id:19720)
Home Run Realty Inc.
339 Lamarche Avenue
Ottawa, Ontario
Welcome to 339 Lamarche Ave! This light-filled, upgraded home is move-in ready and features formal living and dining rooms, as well as a second-floor family room with gorgeous hardwood floors and a walkout balcony. The open-concept kitchen boasts contemporary cabinetry, a modern backsplash, granite countertops, and stainless steel appliances. The second level offers three spacious bedrooms and two full bathrooms. The primary bedroom includes a walk-in closet and a private 3-piece ensuite. Conveniently, the laundry area is also located on the second floor. The fully finished basement features a large recreation room, perfect for a home office or personal gym. The fenced backyard awaits your personal touch. This home is centrally located and just minutes away from parks, shopping, and transit. (id:19720)
Power Marketing Real Estate Inc.
7 Hyannis Avenue
Ottawa, Ontario
Welcome to this beautifully updated 3-bedroom home in the heart of Barrhaven, with potential for a 4th bedroom in the finished basement to suit growing families or multigenerational living. Close to schools, parks & transit, and being conveniently situated just minutes from Chapman Mills Marketplace and Barrhaven Town Centre & Costco, this home offers suburban living at its best. Inside, you'll find over 2,000 sq. ft. above grade, plus nearly 500 finished sq. ft. in the basement. The main level features a large foyer with inside entry to a double garage, flowing into a brilliant living room with soaring ceilings, large windows, maple hardwood floors and a cozy wood-burning fireplace. The spacious dining room leads to an updated kitchen boasting rich granite countertops with a breakfast bar and plenty of workspace, stainless appliances including a gas stove, pot drawers, and crown mouldings. The adjoining sunroom's windows and vaulted ceiling with skylights offer an abundance of natural light, with versatility to be used as extra dining space, a morning workout area, a reading room, or to just enjoy the view of the expansive stone patio and mature trees that make the backyard a perfect place for entertaining and barbecuing. And maintenance comes easily with two sheds included for storage of garden tools. A conveniently located powder room completes the main level. Upstairs you'll find three well-sized bedrooms and two updated full baths, including a primary ensuite with walk-in shower. The finished basement features a 3-piece bathroom, a wet bar, a huge recreation room with two windows, a laundry room, and an additional room currently being used as a bedroom. Don't miss this gem! 40-year roof shingles (2009), A/C (2020), Furnace (2012), hardwood flooring & bathroom updates (2018), kitchen updates (2019), bsmt windows (2019), Legrand lighting system (2020), fresh paint (2025), new carpet on stairs to basement (2025), and more updates. (id:19720)
Innovation Realty Ltd.
82 Queensline Drive
Ottawa, Ontario
Sensational 4 bedroom home backing onto a park. Stunning hardwood floors throughout, fresh kitchen with the usual suspects of pots, granite and stainless opening up into a beautiful family room with cozy gas fireplace. Formal dining and formal living rooms afford tremendous flex space, generous mud room with inside access from the large two-car garage along with the requisite powder fills out the ground floor. The second level has a large primary bedroom with ample closet space and lovely ensuite, while 3 more bedrooms and main bath make up the top level. The lower level was finished decades ago with another full bath and could benefit from some updating but it's high and dry with endless possibilites. The deck off the family room, drowned in sunlight and western sunsets, is accessed through french doors and overlooks the expansive back yard with a gate accessing the park. It's not often you find a home with a perfect layout, this one will appeal to all. (id:19720)
Royal LePage Performance Realty
32 Carraway Crescent N
South Dundas, Ontario
Wow! A freehold, 3 bedroom end-unit townhome less than the price of many studio condos in Ottawa! This end unit has a very large ( over 7000 sq ft) pie shaped lot, perfect for families with kids who love to play outside. This two story row unit is ideal for first time home buyers and investors alike. The main level features a bright kitchen, spacious living room, and a convenient 2-piece bath - perfect for everyday living and entertaining. Upstairs offers three comfortable bedrooms and a full 4-piece bathroom, providing ample space for the whole family. The unfinished basement provides value add potential for the next owner! Enjoy a fully fenced backyard - perfect for outdoor relaxation with your family (id:19720)
Sutton Group - Ottawa Realty
193 Shepody Circle
Ottawa, Ontario
Beautiful Tartan Yellowstone bungalow situated on a lovely, quiet circle with mature trees, offering 1,350 sq. ft., 9-ft ceilings, and a bright open-concept layout with hardwood flooring throughout. Features 2 bedrooms, one being used as an office, plus a versatile sunroom/den, 2 full baths, and an open concept kitchen with stainless steel appliances, island, and crown-molded cabinetry. The primary suite includes a walk-in closet and ensuite with a soaker tub, main-floor laundry, oversized garage, and long driveway, adding convenience. Enjoy the southwest-facing backyard, front porch charm, 2024 furnace and AC, just a 10-minute walk to Findlay Creek Plaza, steps to parks, boardwalks, dog park, and school,s and 10 minutes from Ottawa international airport. Living fence in the backyard. (id:19720)
Right At Home Realty
1090 Dianne Avenue
Clarence-Rockland, Ontario
Welcome to 1090 Dianne Avenue, Clarence-Rockland! This beautifully updated freehold townhouse offers spacious living with 3 bedrooms and 3 bathrooms (4-piece upstairs, 3-piece in the basement, and 2-piece on the main floor). Enjoy brand new luxury vinyl flooring throughout the main and lower levels, including matching custom stairs leading to the basement. The foyer and main floor bathroom feature stylish tile finishes. Popcorn ceilings have been removed, and the home has been freshly painted within the past two years. The main floor bathroom was fully renovated in 2025. The home includes numerous upgrades and repairs completed over the past three years. The private fenced backyard features a large wood deck and garden shed ideal for relaxing or entertaining. Stainless steel appliances are approximately three years old. Includes a fridge and smart LG models washer, dryer, stove, and dishwasher all app-connected for convenience. The primary bedroom also includes an electric fire place and a modern, 1.5-year-old LG smart in-wall air conditioning unit for personalized comfort. Located in a great neighbourhood close to schools, restaurants, shops, and parks, this home offers exceptional value under $500,000 with no condo fees. The property is being sold by owner and listing agent Paul Dion, with Allison Armstrong as co-owner. Offers are subject to a 24-hour irrevocable period. Inquiries may be directed to [email protected]. In compliance with Ontario RECO rules, Paul Dion discloses he is the selling agent and a licensed REALTOR, and all buyers will receive the required disclosure documentation, including Form 161, to ensure transparency and protect all parties involved. (id:19720)
Exit Results Realty
1130 Creekway Private
Ottawa, Ontario
Welcome to 1130 Creekway Private, a bright and inviting 2-bedroom, 1.5-bath lower unit townhome with rare underground parking! This charming property features a spacious living room with a large window that fills the space with natural light, creating a warm and welcoming atmosphere. The modern kitchen comes fully equipped with a Fridge, Stove, Oven, Microwave, and Dishwasher, making meal prep and entertaining effortless. Enjoy the convenience of in-unit laundry with a washer and dryer included, plus 1 garage parking spot for added ease. Ideally located close to parks, playgrounds, schools, shopping, and other amenities, this home offers comfort and convenience in one perfect package. Don't miss out on this fantastic opportunity, book your showing today! (id:19720)
Royal LePage Integrity Realty
173 Conservancy Drive
Ottawa, Ontario
This bright and beautifully finished 5-bedroom home is located in one of Barrhaven's most sought-after communities. Featuring over $30,000 in modern finishes, a fully finished basement, a 200 Amp electrical panel, and an EV charger, it offers the perfect blend of comfort, style, and future-ready living. A spacious foyer with a walk-in closet leads to an inviting main floor with 9-foot smooth ceilings, rich oak hardwood flooring, and large windows that fill the space with natural light. The kitchen is a true highlight, showcasing quartz countertops, soft-close cabinetry, a sleek backsplash, stainless steel appliances, and a functional island, ideal for both everyday living and entertaining. The dining area opens directly to the backyard, creating a seamless flow for future indoor-outdoor gatherings. The mudroom off the garage adds a layer of everyday luxury - blending practicality with purposeful design. Upstairs, you'll find a generous primary suite with a full ensuite and a large walk-in closet. Three additional bedrooms, a full bathroom, and a laundry area complete the second floor. The finished basement adds even more versatility with a 5th bedroom, a full bath, and a spacious family room - perfect for entertaining or guests. Located in a desirable, family-friendly community, you'll enjoy close proximity to top-rated schools, parks, shopping, transit, restaurants, golf, and more. Designed with modern living in mind, this exceptional home combines elegance, functionality, and energy efficiency - truly a must-see! (id:19720)
RE/MAX Hallmark Realty Group
2534 Southvale Crescent
Ottawa, Ontario
Welcome to your new home in Elmvale Acres right next to the park! This spacious 3-bedroom, 2.5-bath townhome has been lovingly updated by long time owner. Could have been a 4 bedroom but instead you get a spacious master and secondary bedrooms with updated doors and closets. You'll love the bright, open layout, beautiful hardwood floors, and the upgraded wood-burning fireplace-perfect for family movie nights! The bright kitchen features granite countertops, and the bathrooms have been refreshed with more granite and good quality finishings. Finished basement with storage, laundry 3pc bath and flex room could be an office or den. Step outside to your professionally landscaped yard, ($30K invested!) a gardeners delight including grapes, and mulberry and cherry trees! Ideal for barbecues or playtime. Just unpack and start making memories. (id:19720)
RE/MAX Hallmark Realty Group
402 - 1433 Wellington Street W
Ottawa, Ontario
The Wellington at Island Park, a boutique condo designed by renowned architect Barry Hobin. This move-in-ready 1-bedroom, 1-bathroom suite is ideally located between Wellington Village and Westboro, offering the best of both neighbourhoods.The unit features a bright, open-concept living space with oversized windows and a private 45 sq ft balcony overlooking the Gatineau Hills. The kitchen with a breakfast bar and granite countertops is perfect for casual dining, and the living/dining area bright and spacious.The bedroom offers ample closet space, and the full bathroom includes a tub/shower combination. You'll also appreciate in-suite laundry and a large locker space on the main level.This quiet, smoke-free building is ideally located. Parking is available (with or without, depending on your needs), though you can easily walk everywhere-just steps to Metro, cafés, shops, restaurants, and essential amenities, with the O-Train station a short walk away.Building amenities include a fitness centre, party room, outdoor patio with BBQ, and bike storage.Rent includes: heat, air conditioning, and water.Tenant pays: electricity and internet/cable.Available December 1. (id:19720)
Royal LePage Performance Realty
103 Eclipse Crescent
Ottawa, Ontario
Fabulous two bedroom plus den townhome in a fantastic location near parks, schools, transit and shopping with attached garage and ensuite bath. This super functional layout offers a spacious living space on the second floor with a large kitchen that features loads of cabinet and counter space, an ample living room with access to the balcony and a good sized dining area for entertaining. The top floor features a computer nook, two generous bedrooms and two bathrooms, the primary boasts a four piece ensuite bath and a walk in closet. On a quiet crescent in a fantastic family neighbourhood this move in ready home is a great investment. Vacant and ready to move in. (id:19720)
Paul Rushforth Real Estate Inc.
349 Pumpkinseed Crescent
Ottawa, Ontario
Stylish 3-Bed, 2-Bath Townhome in the Heart of Half Moon Bay! Welcome to this beautifully maintained townhome perfectly situated in the highly sought-after community. Fronting onto a massive school field and playground, this home offers an ideal setting for families, professionals, and investors alike. The inviting covered front porch sets the tone for the warmth and functionality that awaits inside.The main level features a versatile den or office-perfect for those working remotely or in need of a quiet study space. The open-concept second level is designed for modern living, showcasing a spacious living room and dining area filled with natural light. The kitchen is both elegant and practical, featuring granite countertops, stainless steel appliances, abundant cabinetry, and an oversized island with seating-ideal for casual dining and entertaining. A private balcony off the dining area provides a perfect outdoor retreat for morning coffee or evening relaxation.Upstairs, the generous primary bedroom offers ample closet space and easy access to the full 4-piece bath. Two additional well-proportioned bedrooms complete the upper level, perfect for children, guests, or a second home office. Thoughtful upgrades throughout include modern lighting, stylish finishes, and a neutral colour palette that compliments any décor. This home is move-in ready and offers exceptional value as a starter home, downsizing option, or investment property. Enjoy the convenience of being close to excellent schools, scenic parks, the Minto Recreation Complex, shopping, restaurants, and public transit-all within a vibrant and growing community! (id:19720)
Engel & Volkers Ottawa
44 Main Street W
Westport, Ontario
Rent this classic Westport home on a large in town lot. Walk to all things Westport. Three bedroom, renovated washroom, bright kitchen with newer cabinets. Large lot has storage shed, and offers privacy. Rear Sunroom leads to a deck to enjoy the view of the spacious backyard. Home also has a second entrance door that leads to basement. Long or Short Term lease possible. (id:19720)
Exit Realty Axis
990 Fameflower Street
Ottawa, Ontario
Available January 1, 2026. Welcome to 990 Fameflower Drive - this "Pristine Corner" model offers approximately 2,200 sq.ft. of elegant living space. This beautifully upgraded corner townhome showcases exceptional design and craftsmanship throughout. Featuring 9-ft ceilings and hardwood flooring on the main level, the home offers a bright and airy open-concept layout with expansive windows that fill every room with natural light. The chef-inspired kitchen is equipped with quartz countertops, a large island with breakfast bar, stainless steel appliances, and abundant cabinetry for storage. A convenient main-floor den provides the perfect space for a home office or can serve as a fourth bedroom. Upstairs, you'll find three spacious bedrooms, including a primary retreat with multiple windows, a double-sink ensuite, and an upgraded glass shower. The upper hallway features hardwood flooring for a sleek look and easy maintenance, while the bedrooms are finished with premium carpeting for added comfort. The laundry room is also conveniently located upstairs. The finished basement offers additional open space ideal for a recreation room, workout area, or family lounge. Located in a family-friendly neighbourhood, this home provides quick access to top-ranking schools, HWY 417, the newly opened Food Basics (just 3 minutes away), and five nearby parks, making it perfect for families and outdoor enthusiasts alike. Book your private showing today - this stunning home will not disappoint. (id:19720)
Keller Williams Icon Realty
34 - 46 A Medhurst Drive
Ottawa, Ontario
Step inside this inviting home where comfort and convenience come together. The open-concept main level is filled with natural light and features a cozy fireplace that sets the tone for relaxing evenings. The kitchen and dining area flow beautifully, creating the perfect space for family meals and entertaining friends. Upstairs, you'll find three comfortable bedrooms, including a large primary suite with its own private 2-piece ensuite. The finished lower level offers a recroom, along with laundry and plenty of storage. Step outside to your private fenced yard with sunny southern exposure-ideal for summer barbecues or quiet morning coffee. Parking is conveniently located just steps from your door. Close to parks, schools, shopping, and transit-this is a wonderful place to call home. (id:19720)
RE/MAX Hallmark Realty Group
50 Neelin Street
Carleton Place, Ontario
Welcome to 50 Neelin Street in the heart of Carleton Place - a charming three-bedroom, one-and-a-half-bath split level home that perfectly blends comfort and convenience. Just across the street from the hospital and a short walk to downtown, this home offers the ideal small-town lifestyle. Inside, bright and welcoming spaces flow seamlessly, featuring a refreshed kitchen that's both fun and functional - perfect for everyday meals or entertaining. Upstairs, three cozy bedrooms provide plenty of flexibility for family, guests, or a home office. The recently finished basement is an inviting hangout for game nights or movie marathons, while the low maintenance backyard offers a sunny deck and garden-ready space for relaxing or entertaining outdoors. Thoughtful updates such as a fully renovated main bathroom, brand new roof (October 2025) and refinished hardwood floors with timeless charm make this home truly move-in ready. From here, you are just steps from the arena, Mississippi Riverwalk Trail, and the Hallmark movie-worthy downtown shops and restaurants. Whether you're starting a family or looking for a peaceful place to settle, 50 Neelin Street is the perfect spot to call home in Carleton Place. (id:19720)
Real Broker Ontario Ltd.
00 Wilson Road
Montague, Ontario
Spanning more than 200 acres, this expansive property offers endless opportunities for outdoor recreation and premier hunting experiences. Fronting 2 unopened township roads for easy access from Roger Steven's Drive and McGibbon Road. Please do not enter the property without your agent present. (id:19720)
Century 21 Synergy Realty Inc.
2699 Fifth Line Road
Ottawa, Ontario
Land locked property Zoned EP (id:19720)
Royal LePage Team Realty
2 - 58 Parent Avenue
Ottawa, Ontario
Stunning Renovation! Classic main floor spacious 2 bdrm apt with Walk up entry, high ceilings, sculpted moldings, gleaming rich hardwood floors, quartz Counters, custom cabinetry, top end Stainless Steel appliances, private year deck and private back yard. Quiet part of the Market but short walk to shopping, museums, Canal, Downtown shopping , DND and Rideau Centre. Water and Heat Included. No on site parking but other parking options available (id:19720)
Coldwell Banker Sarazen Realty
31 Bearman Street
Ottawa, Ontario
Welcome to this stunning and modern 4+1 bedroom, four-bathroom detached home located in a quiet, family-oriented neighborhood across from beautiful Harbor View Park. Boasting great curb appeal, a double-car garage, and a beautifully landscaped, fully fenced backyard, this property offers the perfect combination of luxury, comfort, and style. Inside, an inviting entrance opens to a bright, open-concept layout featuring hardwood flooring throughout, upgraded light fixtures, and large windows that fill the home with natural light. The bright, airy white kitchen showcases quartz countertops, plenty of cabinets, and generous counter space, along with an eating area overlooking the backyard. The large living room and separate dining room are perfect for entertaining, while the family room with a gas fireplace provides a warm, welcoming space to relax. Upstairs, the expansive primary suite features a spa-inspired ensuite and a custom walk-in closet. Three additional large bedrooms and a full bathroom complete the second level. The fully finished basement adds additional living space with a recreation room, a full bath, and a den or office that can also serve as a bedroom. Outside, enjoy the private backyard retreat with an in-ground saltwater pool, interlock patio, and multiple sitting areas-ideal for summer gatherings. Recent updates include the roof (2024), furnace (2023), air conditioner (2022), pool sand filter and salt unit (2025), backyard interlock (2023), bathrooms, flooring, and kitchen (2022), and attic insulation (2021). Just a short walk to the Rideau River, shops, grocery stores, coffee shops, and bus stops, this home offers the perfect blend of modern living, elegance, and location. A must-see property that is inviting, cozy, and move-in ready. ** This is a linked property.** (id:19720)
Avenue North Realty Inc.
272 9th Concession Road
Rideau Lakes, Ontario
Step into tranquility at this breathtaking country oasis, nestled just minutes from the heart of Westport-a town brimming with charm, gourmet dining, boutique shopping, a well-stocked grocery store, and a picturesque harbour that invites leisurely strolls and sunset views. This stunning home is a sanctuary of peace and beauty, offering panoramic vistas and unforgettable sunsets right from your backyard. Expansive windows blur the line between indoors and out, bathing every room in natural light and framing nature like living art. The spacious living and dining areas flow seamlessly into a chef-inspired kitchen-an entertainer's dream. Outfitted with gleaming quartz countertops, premium stainless steel appliances, a generous island, and abundant cabinetry, this kitchen is as functional as it is beautiful. Two covered porches invite you to unwind with a morning coffee or evening wine, overlooking the serene backyard. One porch features a staircase for easy access to the lush grounds-perfect for gardening, play, or quiet reflection. Retreat to your private haven with a spa-like ensuite and a large walk-in closet. Every detail is designed for comfort and calm. The single-car garage currently serves as both workshop and parking space, with the potential to add a second garage door. The bright, partially finished lower level-with oversized windows-offers endless possibilities: in-law suite, games room, home gym, or additional bedrooms. Surrounded by vineyards, shimmering lakes, golf courses, and year-round recreational activities, this property is a gateway to the lifestyle you've always dreamed of. This is the kind of home where you arrive, exhale deeply, and feel the day's stress melt away. It's not just a house-it's a feeling. A rhythm. A retreat. Make it yours. Run, don't walk. This slice of paradise won't wait. As per Form 244, 24 hour irrevocable on all offers. (id:19720)
RE/MAX Absolute Realty Inc.
98 Gillespie Crescent
Ottawa, Ontario
Welcome to 98 Gillespie Crescent - the perfect family home in Hunt Club Woods! This bright and spacious 3-bedroom, 4-bathroom detached home offers comfort, versatility, and a thoughtful layout designed for family living. The main floor features a welcoming foyer, a beautifully renovated powder room, and convenient access to the lower level. From there, step up to an expansive, sun-filled living area highlighted by a cozy wood-burning fireplace. This bright and open space flows seamlessly from the elegant formal living room to the spacious dining area, which opens onto the outdoor deck with low-maintenance Trex decking. The kitchen provides plenty of cabinet and counter space, while a tucked-away bonus room on this level offers endless flexibility, perfect for dual home offices, a media room, or a quiet library retreat. Upstairs, the generous primary suite serves as a true retreat, featuring a fully renovated ensuite with heated floors and a walk-in closet. Two additional bedrooms and another fully renovated full bathroom, also with heated floors, provide comfortable space for family and guests alike. The finished lower level adds even more living space, including a large recreation room, an extra full bathroom, ample storage, and direct access to the double-car garage. As a special bonus, the basement includes a convenient walk-out to the side yard, a rare and practical feature for this style of home. Set among mature trees and surrounded by nature, this property offers plenty of privacy and tranquility while still being close to everything. Enjoy nearby parks, walking trails, schools, shopping, and restaurants, all just minutes away, plus easy access to major routes, the airport, and downtown Ottawa. Move-in ready and full of warmth, 98 Gillespie Crescent is a home your family can truly grow into and enjoy for years to come. (id:19720)
Digi Brokerage


