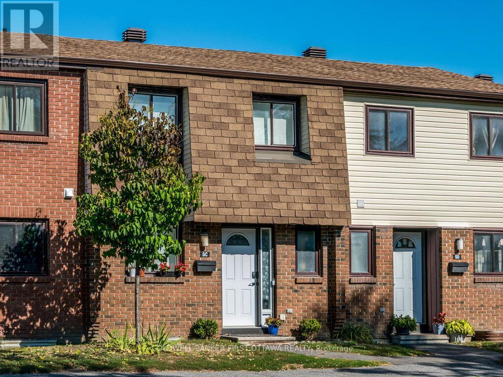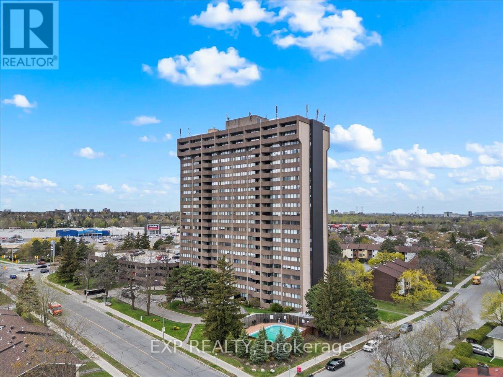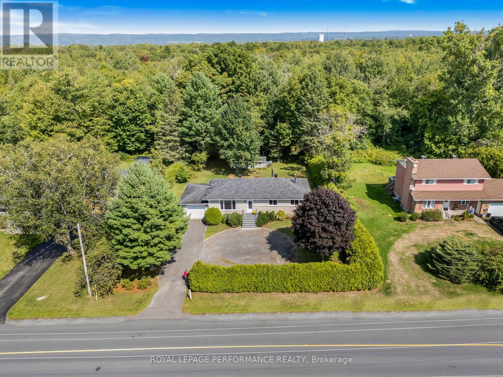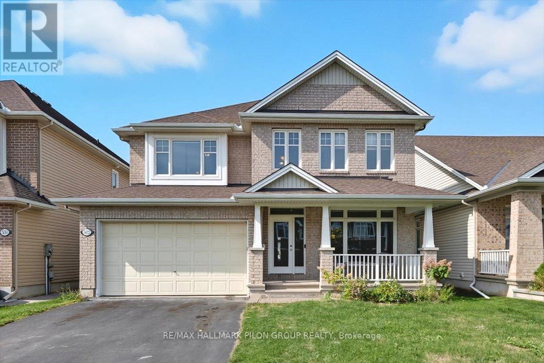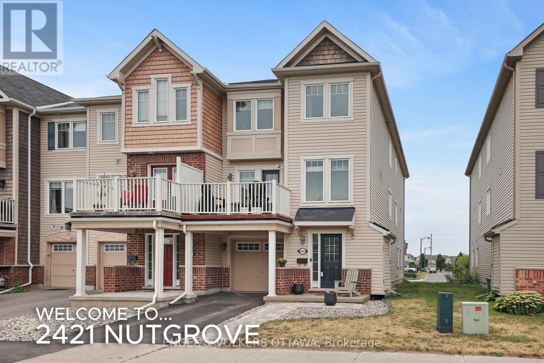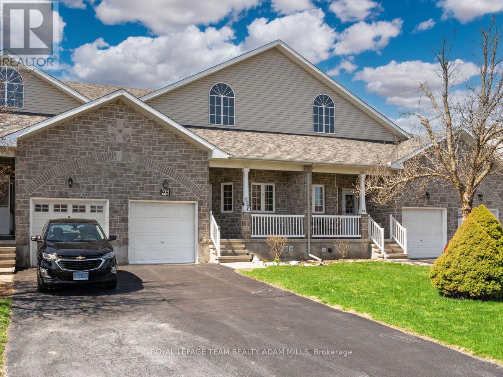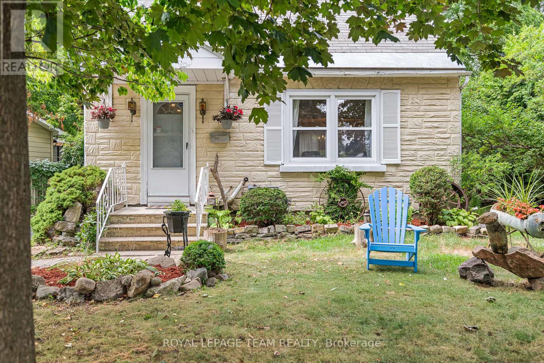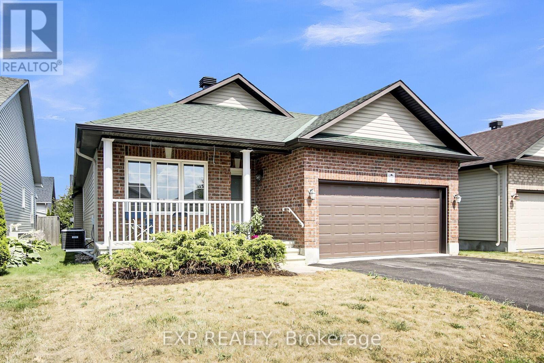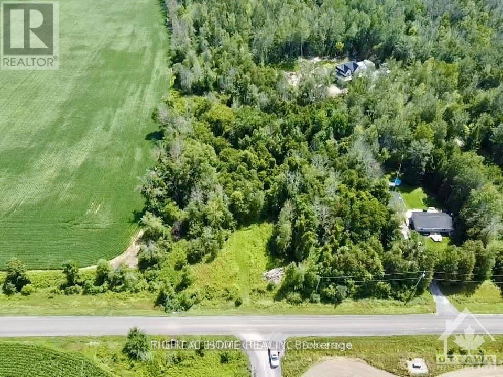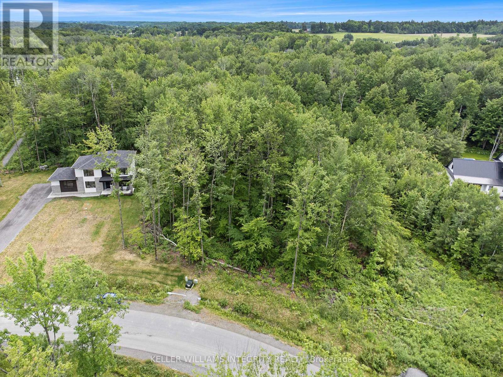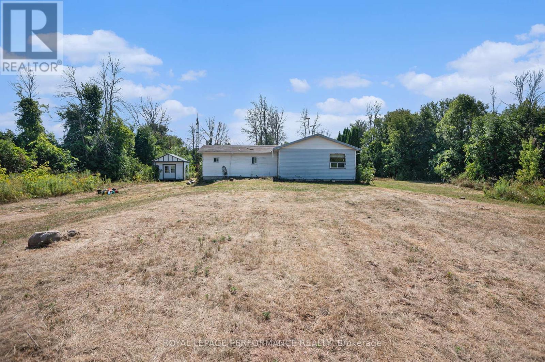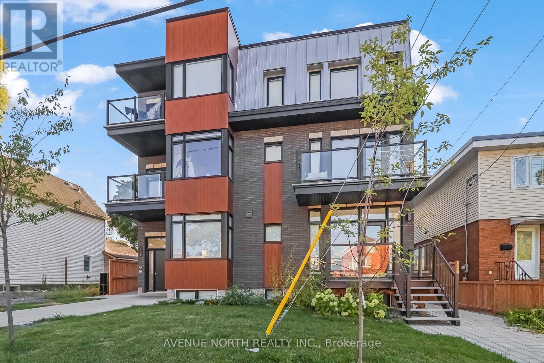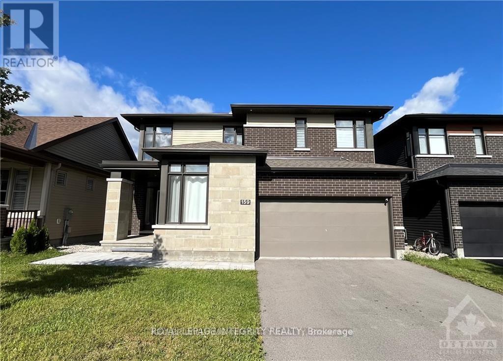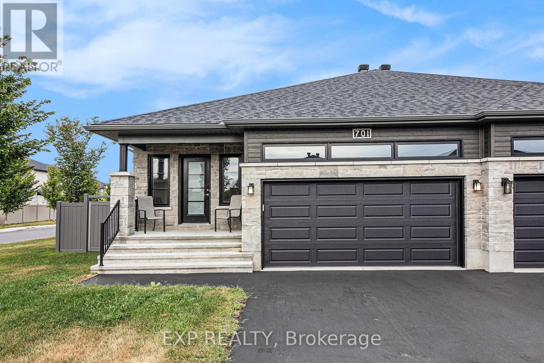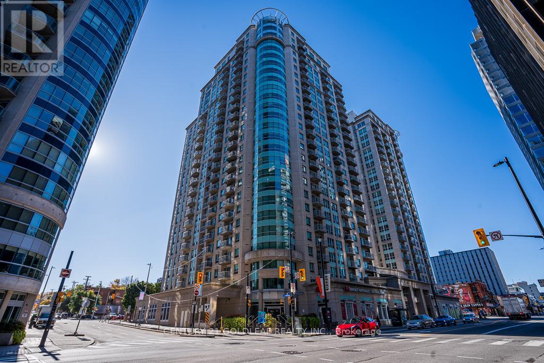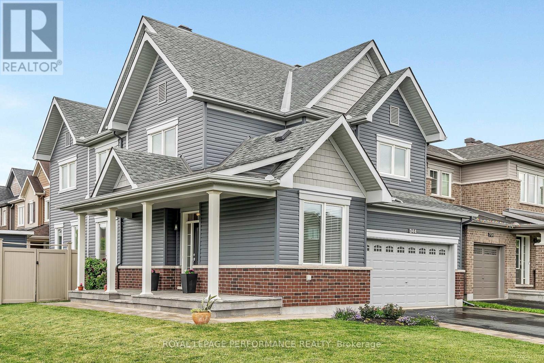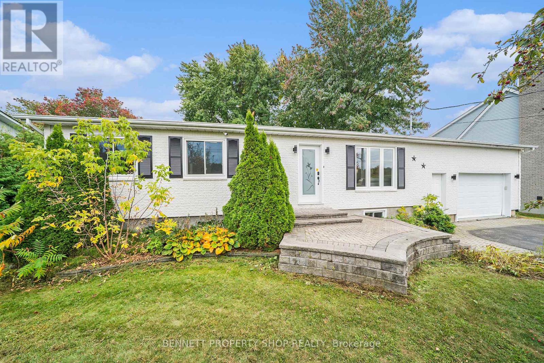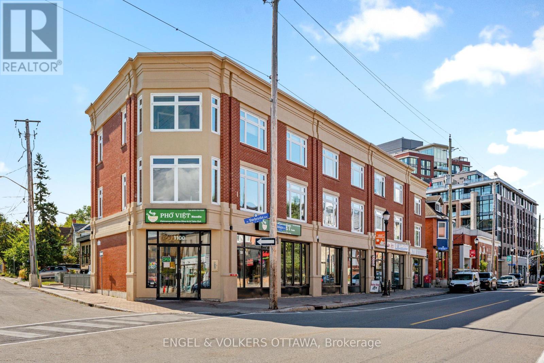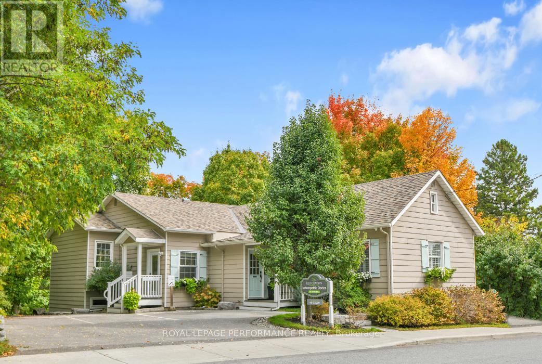Ottawa Listings
5c Woodvale Green
Ottawa, Ontario
This updated and well-maintained two-storey townhouse is located in the quiet, family-friendly community of Woodvale, ideally situated between Craig Henry, Algonquin College, and the Nepean Sportsplex. Offering 3 bdrms, 2 Fbaths, and a finished basement, the home provides both comfort and flexibility for families, first-time buyers, or investors. The main level features a modern IKEA kitchen with quartz countertops (2021), a stainless steel hood fan, and light gray tile flooring that continues into the living and dining areas. Upstairs, three spacious bedrooms with durable gray vinyl flooring share an updated full bathroom (2021). The finished basement extends the living space with a rec room, office, laundry, and a second full bathroom (new 2024), enhanced by the warmth of soft wool carpeting. Recent improvements include Kitchen (2021), 2nd Floor full bath (2021), stipple removal main floor (2021), all rooms painted (2021), all flooring (2021) an abundance of pot lights//switches/outlets/dimmers, and newly replaced supplementary baseboard heaters. Comfort is further ensured by a (2024) heat pump providing efficient heating and central air (to the main floor and 2 bedrooms). Appliances, including the dishwasher, washer, and dryer, were all purchased in 2023, while the hot water tank was purchased/replaced in 2024. The 2 piece main floor bathroom was converted into a large walk-in closet at the entrance, adds generous storage, but all plumbing remains and could easily be converted back to a 2 piece bath with toilet and vanity. Patio doors open to a private backyard with hedges and stone patio blocks, offering an inviting space to relax or watch children play. Condo fees include snow removal, landscaping, management, and water/sewer. One assigned parking space is included. Combining thoughtful renovations, a finished basement, and low-maintenance living in a desirable location, this home is move-in ready and an excellent opportunity in todays market. (id:19720)
Coldwell Banker First Ottawa Realty
807 - 1285 Cahill Drive
Ottawa, Ontario
Stylish condo living in prime location Welcome to this bright and spacious 2-bedroom, 2-bathroom condo with an ensuite and private balcony, offering over 950 sqft of thoughtfully designed living space. The open-concept living and dining areas provide a welcoming layout, perfect for relaxing or entertaining, and extend seamlessly onto a large private balcony an ideal spot to enjoy your morning coffee or unwind at the end of the day. The kitchen offers plenty of cabinet and counter space for your daily cooking needs. The generously sized primary bedroom features a private ensuite, while the second bedroom offers flexibility for guests or a dedicated home office space. A full second bathroom is located just off the main hall. In-suite laundry adds everyday convenience, and the unit comes complete with one parking space and a storage locker. Ideally located within walking distance to South Keys Shopping Centre, with quick access to shops, restaurants, OC Transpo, Cineplex, and more, this condo offers comfort and convenience in a well-connected location. Building amenities include an outdoor pool, party room, guest suite, games room, and a common workroom. Move-in ready and waiting for you! (id:19720)
Exp Realty
751 Pattee Road
Champlain, Ontario
Offered below recent appraisal-exceptional value for savvy buyers! Hawkesbury Bungalow | 3+1 Bedrooms | 1 Full Bath | No Rear Neighbors. Welcome to this fully renovated 3+1 bedroom bungalow in the heart of Hawkesbury. Offering one full bath, this home has been completely revamped between 2023-2025, making it a true turnkey property. Nestled on a spacious lot with no rear neighbors, enjoy the perfect blend of privacy, modern upgrades, and timeless charm. Renovations & Upgrades: Main Floor; All new floors, interior doors, and trim, New gyprock, Updated lighting & fixtures Electrical & plumbing upgrades, Brand-new kitchen with modern cabinetry, New appliances, Basement: Complete demolition & rebuild including insulation and foundation inspection, New gyprock & trim, , General: Electrical and plumbing upgrade, New attic insulation & soffit, New patio door, Natural gas furnace conversion (2022), Central air with thermo pump + extra gas line for future fireplace, Central vacuum system, French drain update, New hot water electric tank & well water equipment, Key Features: 3+1 bedrooms, 1 full bath, No rear neighbors- enjoy peace & privacy, Turnkey condition extensive renovations already completed. This home is a rare find in Hawkesbury - modern comfort, thoughtful upgrades, and a private setting all in one. 40 minutes from Montreal /45 minutes from Ottawa. Roof 2017, Natural Gas: 500.45$/yrs, Hydro: 1,301$/yrs. Move-in ready and waiting for you! (id:19720)
Royal LePage Performance Realty
502 Strasbourg Street
Ottawa, Ontario
Welcome to 502 Strasbourg Street in Orléans, a beautiful and spacious family home offering over 3,000 sq. ft. of living space, 4+1 bedrooms, 4.5 bathrooms, and a main floor den, thoughtfully designed to combine comfort, functionality, and style. Step inside to a bright and open main floor where 9-foot ceilings, hardwood, and tile flooring set the tone. The formal living and dining rooms provide a welcoming space for entertaining, while the heart of the home is the gorgeous kitchen. With rich wood cabinetry, a large eat-in island, elegant backsplash, stainless steel appliances, and a corner pantry, its the perfect blend of style and practicality. The adjoining eating area is filled with natural light and overlooks the backyard, opening seamlessly to the family room with its cozy gas fireplace a true gathering place for family and friends. A private main floor den makes working from home a breeze, and a powder room plus a generous mudroom, with inside access to the double garage, add everyday convenience. Upstairs, the primary retreat offers a spacious walk-in closet and a luxurious 5-piece ensuite complete with a soaker tub, separate shower, and double vanity. Three additional bedrooms provide plenty of space for family, one featuring its own ensuite, while a full bathroom and a large, well-appointed laundry room ensure comfort and practicality. The fully finished lower level extends the living space with a spacious recreation room perfect for a home theatre, games area, or gym. An additional bedroom, a full bathroom, and abundant storage make this level as functional as it is versatile. Situated in a sought-after Orléans neighbourhood, this home is just minutes from parks, schools, shopping, and public transit, making it an ideal choice for families who value space, style, and convenience. Some photos virtually staged. (id:19720)
RE/MAX Hallmark Pilon Group Realty
2421 Nutgrove Avenue
Ottawa, Ontario
A bright light fillled end unit row in Half Moon Bay, steps to the park with great interior spaces. Unique to an end unit is the benefit of a side yard for extra outdoor living space and special attention has been made adding attractive interlocking pavers to compliment the partially covered driveway. Enjoy great storage and a functional laundry area on the first level with convenient interior garage access that is perfect for moving big items in and out, avoiding inclement weather. The second level is the main gathering space and is well designed for those who like to entertain with a dedicated dining area and a well planned island kitchen that features a bright breakfast area conveniently located in a window to enjoy the benefit of morning sun. Patio doors from the living room create a sunny space highlighting the freshly painted interior and the richly toned hardwood floors .Enjoy year round BBQing off the upper level deck that is just steps to the kitchen while also enjoying a respite spot to relax in afternoons listening to the birds overlooking the park.The upper level of this home is the family retreat with 3 bedrooms and a well proportioned main family bath making the "private quarters" function well with space to dedicate for a quiet office area and the option to have a guest bedroom while the primary is well scaled and features a walk in closet. The upper level is finished with cushy warm broadloom: perfect for cold winter mornings. This home is in a great family friendly neighbourhood, steps to the park, with easy access to shopping, and entertainment. Super space for new homeowners, those who are scaling up or even those who are right sizing, and it is further enhanced with its own private partially covered laneway for added convenience.A quick closing is available with an acceptable offer. Seller installing new flooring on first level on Oct 2, 2025. (id:19720)
Engel & Volkers Ottawa
98 Patterson Crescent
Carleton Place, Ontario
Welcome to your perfect next chapter! This charming walkout bungalow in Carleton Place is ideal for those looking to downsize with ease or couples searching for their very first home. Tucked away on a peaceful crescent with no rear neighbours and backing onto lush greenspace, it's the kind of retreat where you can truly unwind. Step inside to find sun-filled living spaces designed for comfort and connection. The inviting living room opens onto a balcony with serene views, while the dining area and bright eat-in kitchen with island make entertaining effortless. The main floor features two generously sized bedrooms, a stylish full bathroom, and a convenient laundry room with utility sink. The primary bedroom includes a walk-in closet and its very own private balcony; your morning coffee spot just got an upgrade! Downstairs, the fully finished lower level impresses with big, bright windows, a second full bathroom, and a walkout to the backyard, perfect for cozy evenings, gardening, or hosting friends in an intimate setting. Nestled in a quiet, mature community, you're just minutes from local shops, recreation, and all amenities. Here, you'll enjoy the best of both worlds: everyday convenience and peaceful, low-maintenance living. (id:19720)
Royal LePage Team Realty Adam Mills
158 Anna Avenue
Ottawa, Ontario
Welcome to this bright and inviting 1.5-storey home tucked into the heart of Carlington, one of Ottawa's most vibrant and rapidly evolving neighborhoods. This charming 2-bedroom, 1-bathroom residence is filled with natural light, thanks to large windows and a smart, open layout that creates a warm and welcoming atmosphere. The main level features spacious Living and Dining areas connected to an updated, open-concept Kitchen, perfect for everyday living and entertaining. 2 good sized Bedrooms. The lower level offers a Recreation Room, walk-in Closet & Laundry/Utility Room. Step outside to enjoy the rare convenience of a private 3-car driveway. Fenced yard, 2 sheds. Fridge, Stove, Washer, Dryer, Dishwasher, Hot Water on Demand Tank and all Window coverings are included. Just minutes from the Experimental Farm, NCC trails, and the lively shops and cafés of Westboro, this home offers easy access to downtown, public transit, schools, and amenities. Whether you're a first-time buyer, downsizer, or investor, this is a rare opportunity in a highly sought-after pocket of the city. OPEN HOUSE SATURDAY OCTOBER 4TH 2:00-4:00 (id:19720)
Royal LePage Team Realty
141 Sadler Drive
Mississippi Mills, Ontario
Welcome to 141 Sadler Drive a charming 2-bedroom, 2-bathroom bungalow in Neilcorp's sought-after Mill Run community. The inviting red-brick façade opens to a spacious foyer, leading to an open-concept main level. The kitchen offers ample cabinetry, stainless steel appliances, and tile flooring, flowing into a bright dining area with a California-blind dressed window. The adjoining living room boasts a cozy gas fireplace and patio doors to the partially fenced yard. The carpeted primary suite easily accommodates a king-sized bed and features a walk-in closet and ensuite with a double-sink vanity and step-in shower for added accessibility. The second bedroom is ideal as a guest space, den or home office, complete with a large closet. A second full bathroom offers a tub and single-sink vanity. Main-level laundry includes a stackable washer/dryer and a laundry tub for convenience. The partially finished lower level, with laminate flooring and a powder room, provides extra living space with potential for future development or storage. Located just minutes from Almonte's amenities, this home provides the perfect balance of modern living and small-town charm. (id:19720)
Exp Realty
7370 Jock Trail Road
Ottawa, Ontario
Have you been searching for that perfect country road to call home? Welcome to 7370 Jock Trail!! Located just outside of Richmond, this 1.97 acre lot offers all the peace and quiet of country living with the convenience of the city. Just a 10 minute drive from the grocery store, parks, library and other shops and amenities Richmond and Munster has to offer. This property is complete with a drilled well and culvert. Reach out today for more info! *lot lines in photo and video are approximate* taxes not yet assessed (id:19720)
Innovation Realty Ltd.
1809 - 242 Rideau Street
Ottawa, Ontario
Sophisticated urban living awaits in this exceptional 1-bedroom + den corner unit in the heart of downtown Ottawa. Spanning an impressive 740 sq.ft., this beautifully designed suite offers generous space, elegant design elements, and an abundance of natural light. With its prime corner location, the unit is bathed in sunlight from two sides, creating a bright, airy ambiance throughout. The open-concept layout flows effortlessly, with floor-to-ceiling windows.The modern kitchen is both stylish and functional, showcasing quartz countertops, stainless steel appliances, and a convenient breakfast bar. A rare feature, the open den enjoys its own large window, offering a sunlit and versatile area ideal for a home office, study nook, or creative space. Rich hardwood flooring adds warmth and elegance throughout. The generously sized bedroom offers a tranquil retreat, while the private balcony provides an elevated view of the cityscape perfect for your morning coffee or evening unwind. Enjoy the convenience of in-suite laundry, a storage locker, and underground parking. Condo fees include heat and water, adding comfort and value. Residents benefit from an array of premium amenities, including a fully equipped fitness centre, indoor pool, sauna, guest suites, landscaped terrace with BBQs, and 24-hour concierge/security service. Just steps from restaurants, shopping, cafes, the Rideau Canal, light rail transit, and the University of Ottawa, this fully furnished unit delivers an unparalleled lifestyle in one of the city's most vibrant locations. Don't miss your opportunity to own this light filled, spacious unit in the heart of the city! (id:19720)
Royal LePage Team Realty
Lt4pt5 Concession 1-2 Road
North Stormont, Ontario
Experience peaceful living just beyond the borders of Finch with this expansive 1.44-acre property, comprising two combined lots. Nestled in a serene country setting, this land is the ideal canvas for your dream home. Revel in the tranquil charm of rural life, surrounded by the beauty of nature, and design your perfect retreat in this picturesque location. Conveniently, hydro is already available on the property. (id:19720)
The Real Estate Crew Inc.
1590 Kinsella Drive
Ottawa, Ontario
Imagine building your dream home on this apx 2 acre lot in Cumberland Estates. 157' wide frontage; Southern rear exposure; Rectangular shape; Located in a quiet area on the East end of Kinsella Drive. Access by paved road with shallow ditches; Natural Gas, Hydro and Rogers Cable available. (id:19720)
Royal LePage Integrity Realty
3796 County 12 Road
South Stormont, Ontario
Incredible opportunity! Looking for a project or dreaming of building your custom home? This almost 2-acre property offers the perfect chance to bring your vision to life. The existing structure is in need of major renovations or start fresh with your own design! The foundation and well are already in place, hydro is connected, and immediate occupancy is available. Septic will need repairs/replacement. Enjoy low taxes while you plan your future build or overhaul for this Don't miss out, book your showing today! 24hr irrevocable on all offers. (id:19720)
Royal LePage Performance Realty
2409 - 900 Dynes Road
Ottawa, Ontario
Welcome to 2409-900 Dynes Road - a bright and spacious 2-bedroom, 1-bath condo offering 757 sq ft ofcomfortable living. Perched on the 24th floor, this unit boasts breathtaking views from the private balcony -perfect for relaxing or entertaining. The open living and dining area is filled with natural light, creating awarm and inviting atmosphere. Enjoy a well-maintained building with great amenities including an indoorpool, sauna, and convenient laundry room. One parking space is included for added value and ease.Situated just a short walk from Hogs Back Falls and Mooney's Bay Beach, you'll love the proximity tonature, parks, and recreation while still being close to Carleton University, shopping, and transit. A greatopportunity for first-time buyers, investors, or downsizers - don't miss your chance to own in this desirablelocation! (id:19720)
Royal LePage Team Realty
201 - 368 Tweedsmuir Avenue
Ottawa, Ontario
Welcome to your beautifully built modern 1 Bedroom apartment, nestled in the heart of vibrant Westboro! This thoughtfully designed space offers a perfect blend of style, comfort, and affordability. Located in one of Ottawa's most sought-after neighborhoods, this home places you just steps away from an array of trendy restaurants, charming cafes, boutique shops, and all the amenities you could need. Whether you're grabbing a coffee, enjoying a meal out, or exploring the nearby parks, Westboro's lively and welcoming atmosphere makes it easy to feel right at home. Inside, you'll find a sleek, open-concept layout with contemporary finishes, large windows that invite natural light, and all the modern conveniences you desire. The unit also comes furnished with a sofa, TV, and bed for a move-in-ready experience. Don't miss this opportunity to experience the best of city living at an affordable price! Tenant Pays Hydro only. INCLUDES: Refrigerator, Stove, Washer, Dryer, Built-in Heating/Cooling Unit. (id:19720)
Avenue North Realty Inc.
159 Finsbury Avenue
Ottawa, Ontario
Experience the epitome of modern luxury at 159 Finsbury Ave, an impeccably upgraded 4-bedroom, 4-bath executive residence located within the prestigious Westwood neighborhood. Architectural sophistication defines this home, immediately evident upon entry with impressive 9-foot ceilings and grand 8-foot doors, complemented by rich hardwood flooring throughout. The main level offers a dedicated executive office and elegantly scaled living and dining rooms. The gourmet chef's kitchen is a study in form and function, featuring quartz countertops, an oversized pantry, and premium stainless steel appliances.The upper level is crowned by a luxurious primary retreat, complete with a substantial walk-in closet and a spa-inspired ensuite featuring a double vanity and a freestanding soaking tub. A second bedroom with its own private ensuite and walk-in closet ensures superb accommodation for family or guests. Unmatched convenience defines this location, positioned ideally near schools, parks, and essential retail. (id:19720)
Royal LePage Integrity Realty
701 Azure Street
Russell, Ontario
QUICK CLOSING POSSIBLE! Welcome to this turnkey 2+1 bedroom, 3 bath semi-detached bungalow situated on a corner lot in the sought-after Sunset Flats community of Russell! This home is the Sunflower model by Melanie Construction, known for thoughtful layouts and quality craftsmanship. The bright, open-concept main floor features hardwood flooring throughout, a spacious living/dining area and a kitchen with breakfast bar island, quartz countertops, backsplash, and all appliances. Head onwards to discover a large primary suite offering a walk-in closet and a 5-piece ensuite with a soaker tub and separate shower. An additional bedroom, a main bathroom, and a conveniently located laundry room complete the main level. The fully finished basement adds even more living space with a generous rec. room, a 3rd bedroom and 3pc bath that could be perfect for guests, a teen retreat or a home office. Enjoy the outdoors in your fully fenced backyard. A total of 6 parking spots, 2 parking spaces in the double garage plus driveway with 4 spots! All this just steps from schools, parks, trails, and recreation and only 20 minutes from Ottawa! Nothing to do but move in and enjoy. Easy to view! (id:19720)
Exp Realty
1904 - 40 Nepean Street
Ottawa, Ontario
Available for immediate occupancy, this immaculate studio on the 19th floor of the sought-after Tribeca East by Claridge Homes offers the ultimate downtown lifestyle live, work, play, and dine all in one vibrant location. Designed with a smart open-concept layout, this bright and modern unit features floor-to-ceiling, wall-to-wall windows, granite countertops, appliances, and in-unit laundry. Located in a prestigious building with premium amenities including three elevators, a fitness centre, indoor pool, concierge, boardrooms, party room, guest suites, bike storage, and storage lockers, this studio is perfect for professionals or students seeking convenience and style. Just steps from Parliament Hill, Rideau Canal, Rideau Centre, ByWard Market, boutique shopping, restaurants, nightlife, and with underground access to Farm Boy, the location couldn't be better. Tenant pays electricity, internet, cable, and phone. Don't miss this opportunity to live in the heart of Ottawa's most dynamic neighbourhood. (id:19720)
Royal LePage Team Realty
208 - 234 Rideau Street
Ottawa, Ontario
This immaculate two bedroom condo that lives like. bungalow, steps from the bustling Byward market and the Rideau center, is a rare find. Recently renovated with rich, brown hardwood floors and painted in a warm inviting tone this one of a kind condo has a private 300 square foot (approx.) south facing patio with pergola and treed landscaping accessed through patio doors off the bright and sunny open concept living/dining room. Equipped with a BBQ, this is one of the few units that allow propane BBQs! The kitchen is open to the dining rooms wall of south facing windows and features granite countertops, modern pot lighting, ample storage and stainless steel appliances. This corner unit has windows on all three sides bathing the space in natural light. The master bedroom, located on the far end of the living space has a private four piece en-suite bath and ample storage. The second bedroom is on the foyer side with access to another full bathroom and storage, The bedrooms are separated by the generously sized living space, perfect for roommates. All of the windows overlook the expansive patio creating the feel of living in. bungalow on. private yard! Indoor pool, sauna, exercise room, 24 hour concierge/security, outside common patio area, theatre room, party room & more! One underground parking. Enjoy being able to walk to everything downtown has to offer. (id:19720)
Century 21 Goldleaf Realty Inc.
244 Shuttleworth Drive
Ottawa, Ontario
Perfectly maintained Lynwood model by HN Homes with over $50,000 in upgrades such as an high-end kitchen finishes, concept home theatre, an upgraded fireplace mantle, red oak hardwood flooring throughout both floors, premium accent paint, and much more. Situated on a premium lot without front or rear neighbours and close to a shopping plaza and parks, this home offers approximately 2,300sqft of living space as well as a finished walk-out basement. Inside, a bright tiled foyer with a generous front closet flows into an open-concept main level. The living room combines a custom showpiece fireplace with a built-in TV niche perfect for entertaining. The chef-inspired kitchen is equipped with stainless steel premium brand appliances, a cooktop, an extended granite island, and abundant storage. Dimmable lighting adds a touch of ambiance for any occasion. Off the kitchen, enjoy the south-facing balcony with a gas BBQ hookup, ideal for outdoor dining and relaxing views of nature. Upstairs, the red oak hardwood flooring continues into three spacious bedrooms, each with blackout blinds. A versatile den/loft offers the perfect space for a home office or reading nook, with potential to convert into a fourth bedroom. The private primary suite includes electric blinds, a large walk-in closet, and a luxurious 5-piece ensuite with an upgraded freestanding tub, glass-enclosed shower, and double sinks. The entire home includes matching hardwood flooring, matching custom pot lights, and matching zebra blinds. The second-floor laundry has premium LG appliances and adds everyday convenience. The fully finished walk-out basement features soft carpeting, pot lights, two separate entries, and significant storage space, making it ideal for a home gym, media room, or potential in-law suite. A full bathroom rough-in is already in place for future development. No need to worry as eavestroughs have already been installed. This is a rare opportunity - don't miss out and schedule a showing today! (id:19720)
Avenue North Realty Inc.
344 Hepatica Way
Ottawa, Ontario
You know that feeling you get when you finally find something you've been looking for? It's a moment of excitement, satisfaction & relief. Thishome is what you're looking for, so come find your moment! Popular Jasper "A" model sitting on a large corner lot wrapped in sunlight frommorning till night. You'll be excited to find a long list of upgrades & relieved that it's been meticulously maintained by its original owners. Thisplace is mint...no kids or pets have left their mark, but yours can! Offering 4 beds, 4 baths, a main floor den & a fully finished basement, 344Hepatica is ready to accommodate any type of family. Entertain those you love in the formal dining room, read a book by the fireplace in theliving room & make a mess of the massive kitchen while cooking up storm on your gas stove, dropping pots on your granite countertops &serving your kids a quick meal at the breakfast bar. Don't worry, it's got a powerful dishwasher too. Hardwood floors throughout main, stairs &upper landing. Primary bedroom with a huge WIC & luxurious ensuite sporting a beautiful glass shower & double sinks. The 2nd level iscompleted by 3 large bedrooms(2 with WICs) serviced by a full bathroom & laundry room. The basement was professionally finished & thefoundation walls were spray-foamed for unparalleled comfort. Durable/high-end vinyl plank floors line the HUGE rec room. Ready for a game ofmini sticks? There is also a full bathroom that is nicer than most ensuites down here & storage space wasn't sacrificed for any of this. Go playoutside in your private backyard. Lounge on your deck under the gazebo or tinker in the large shed. It's also fully fenced so you won't looseanything that can run away. Other upgrades: New fridge & dryer in '23, Nat-Gas BBQ line, Insulated garage door, Interlock driveway extension,walkway & porch. This place is as good as new. Don't miss your opportunity to make your mark in a great neighbourhood close to parks, paths,schools & amenities (id:19720)
Royal LePage Performance Realty
15 Maisonneuve Street
Clarence-Rockland, Ontario
Modern rural living awaits in this turnkey 3-bed, 2 bath Bourget bungalow. Step into the bright open concept main floor, with eat-in kitchen boasting a floating island with granite countertops, upgraded stainless steel appliances(2023), breakfast bar, and well-thought-out storage. Down the hall, a show-stopping bathroom is found through the double pocket doors with a luxurious soaker tub, oversized floor tiles, and an 8-foot walk-in glass shower with a Pulse ShowerSpa panel featuring 6 body jets and an 8 rain shower head. Back around to the main area, enter onto your upgraded deck(2023), leading out to a hedged/fenced(2022) backyard complete with a storage shed, and above ground pool(2022). The fully finished lower level(2024) offers a large rec room style space, a 3rd bedroom, washroom, cold storage, and upgraded electrical(2024). The attached garage with dedicated rear entrance offers storage for your car and additional space for a smaller 2nd car, or storage/workshop space. Interlocked front steps border the home, and entrance into the garage. Move into the home knowing you have upgrades on Ecoflo septic(2019), windows+doors(2022), and heat pump(2021). 30 minutes to Orleans, 20 minutes to Rockland, 40 minutes to downtown Ottawa. This rare gem wont last long, book your private showing TODAY!! (id:19720)
Bennett Property Shop Realty
2 - 4 Sherbrooke Avenue
Ottawa, Ontario
Welcome to a rare gem in one of Ottawas most vibrant neighbourhoods! This bright and stylish 2-bedroom, 1-bathroom condo offers two spacious levels of beautifully updated living space designed for comfort and functionality. The open-concept Scandinavian-style kitchen features stunning quartz countertops, two-toned cabinetry, an extended island, and a casual eat-in area perfect for both daily living and entertaining. In-suite laundry is cleverly tucked away just off the kitchen - offering both convenience and seamless design. Oversized windows flood the main level with natural light, creating an inviting, airy atmosphere throughout. A sleek modern staircase leads to the upper floor where you'll find two generously sized bedrooms and a well-appointed main bathroom. Step outside and enjoy two private balconies, ideal for sipping coffee, relaxing, or taking in the neighbourhood vibe. Enjoy the ease of low-maintenance living just steps away from Hintonburgs eclectic mix of restaurants, cafés, galleries, and boutique shops. With dedicated parking at your doorstep and the LRT only minutes away, the location truly delivers on lifestyle and accessibility. Don't miss your chance - this exceptional home wont last long. Book your private showing today! (id:19720)
Engel & Volkers Ottawa
5583 Manotick Main Street
Ottawa, Ontario
Located in the heart of Manotick village, this waterfront home is one of a kind offering a unique blend of live, work and play. The property features a walk-out basement with a fully self-contained in-law suite and backs directly onto the scenic Rideau River. The home includes a dedicated side office space, currently functioning as a doctors office. The setup allows for easy conversion back to a family room or customization to suit your own business needs. Enjoy direct river access (owned) with RVCA-approved stairs, perfect for swimming, fishing or boating. The main home boasts numerous features, including an open-concept layout with 2 bedrooms, 2 full bathrooms, and a den.The lower-level in-law suite offers 1 bedroom, 1 bathroom, a private entrance, separate utilities (heat, hydro, hot water tank), and its own washer/dryer making it ideal as an in-law suite or rental unit. Both the main home and the apartment feature bright, inviting solariums. Outside, relax by a backyard campfire or take a short stroll to local amenities including restaurants, LCBO, and grocery stores. This is a rare opportunity to enjoy riverside living with income or business potential all in a vibrant village setting. (id:19720)
Royal LePage Performance Realty


