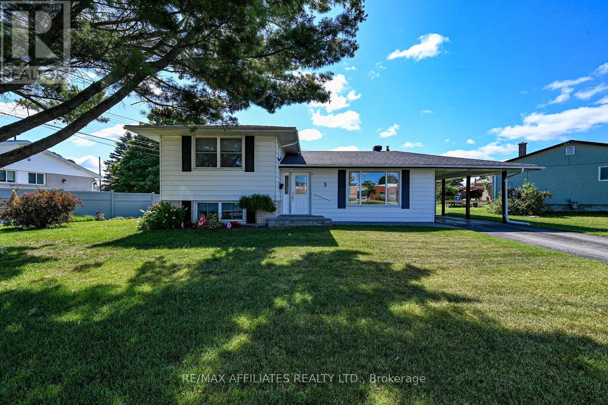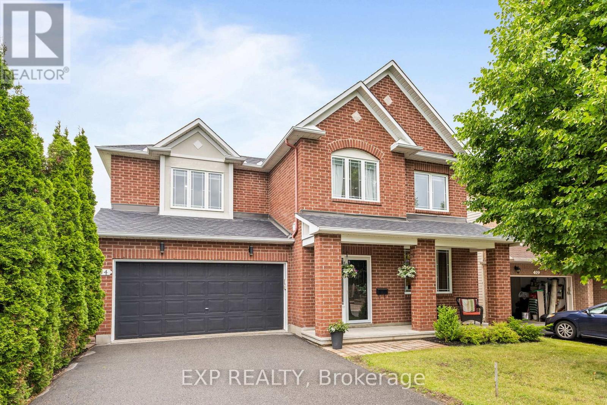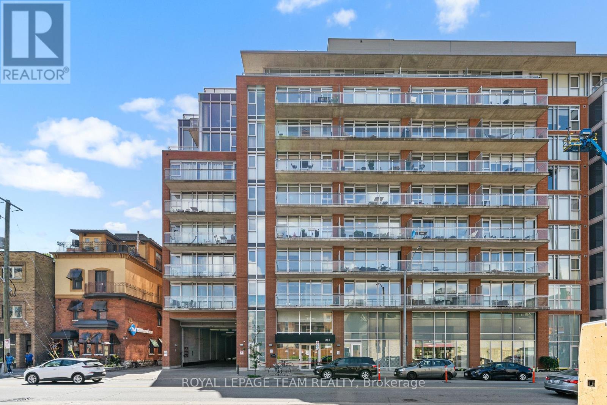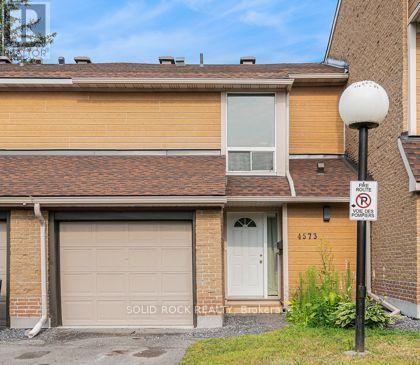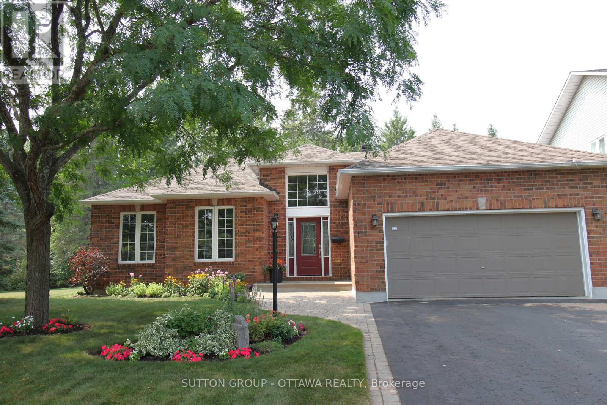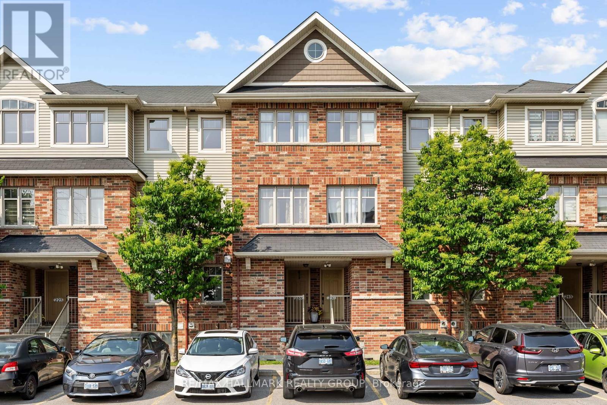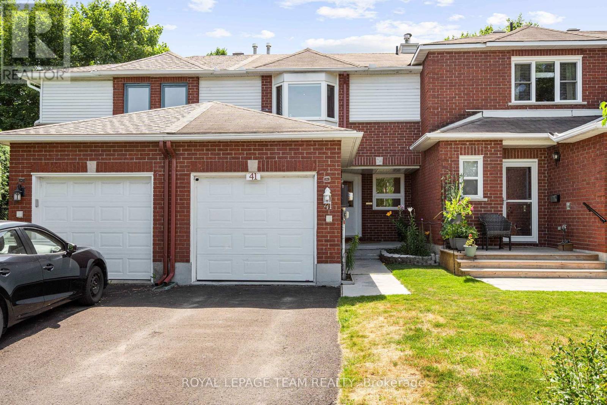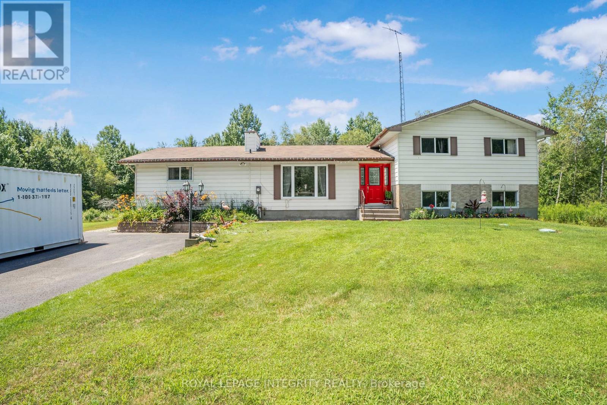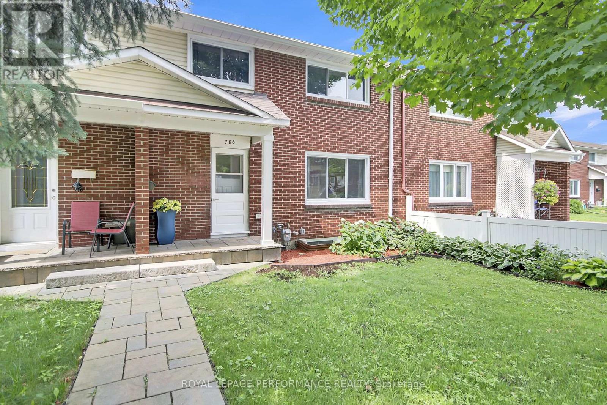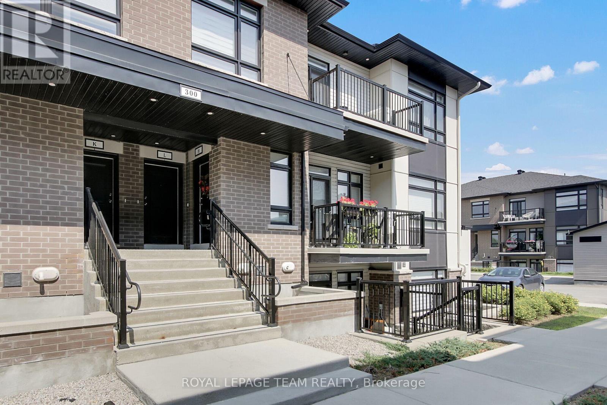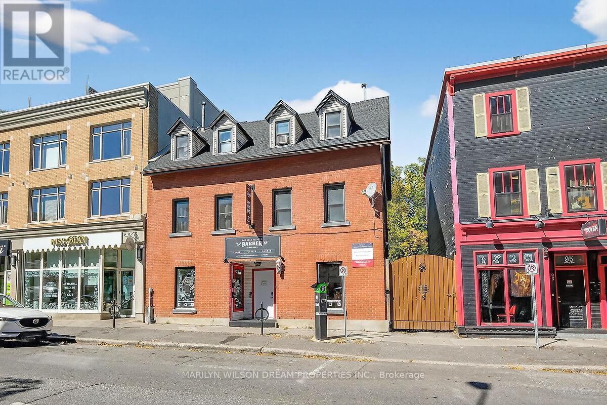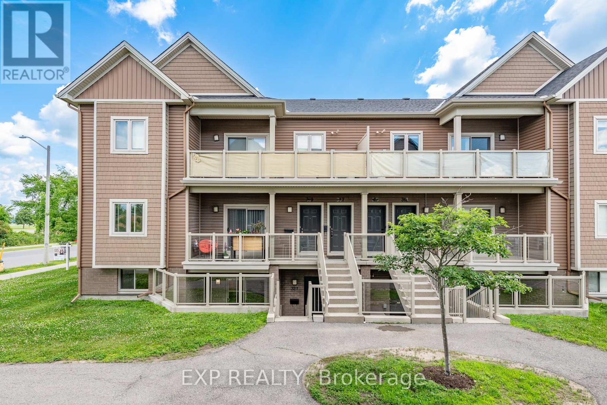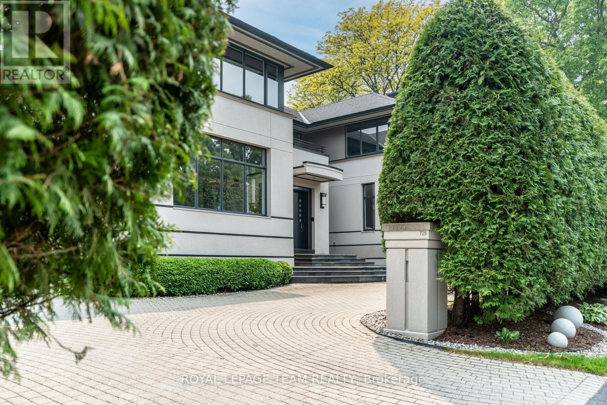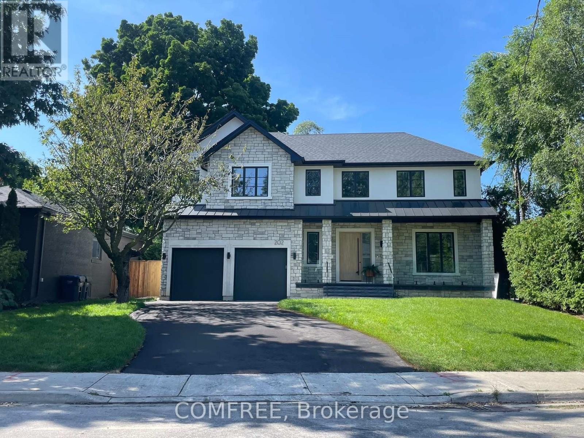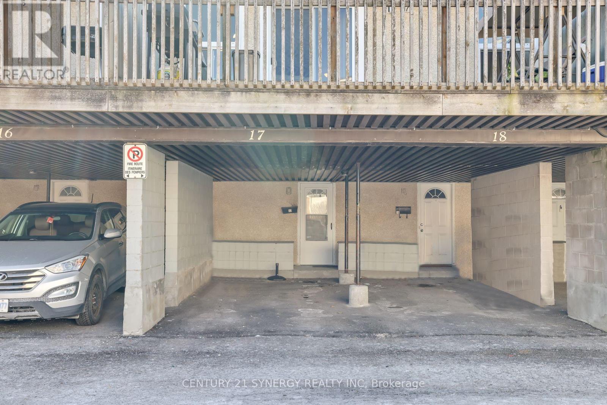Ottawa Listings
5 Ross Street W
Smiths Falls, Ontario
Welcome to 5 Ross St. West - A spotless, well loved home that's been beautifully maintained inside and out. This 4 bedroom , 2 bathroom split level offers a practical layout, perfect for a young family or those seeking a flexible living space. Step into a bright and welcoming foyer that flows into living room and dining area, perfect for everyday meals and special gatherings. The eat in kitchen is spacious, tidy and functional, with ample cabinet and counter space. Up just a few steps, you will find 2 comfortable bedrooms with double closets and lovely 4 pc bath.The lower level features 2 bedrooms (one currently being used as a hobby/ sewing room) Sweet 2 pc bath and convenient laundry area. Wonderful, clean, dry storage and utility space under main level Outside, enjoy a manageable yard with small garden space and perennial beds, spacious rear deck perfect for morning coffee and summer barbecues, carport with storage.Centrally located in Smiths Falls, in a quiet established neighbourhood, close to Schools, shopping, trails, parks and all amenities. The Sweetest place to call home! Call for viewing today! (id:19720)
RE/MAX Affiliates Realty Ltd.
54 Huntcliff Place
Ottawa, Ontario
Wow! Fantastic 4 Bedroom Detached Home, right in the heart of Barrhaven! Steps to everything you're looking for: shopping, parks, schools, transit..you name it, and it's close by. This 4 bedroom home located on a large lot is beautifully maintained and inviting. Upon entering, you'll enjoy the open concept main level with beautiful hardwood flooring, spacious living and dining area, as well as the open kitchen with oak cabinetry and plenty of storage and space, and family room perfect for entertaining. The hardwood stairs lead to the upper level, which boasts 4 well sized bedrooms and a main bath, as well as a large primary bedroom with walk in closet and ensuite with extra large soaker tub. The lower level offers you a large recreation room with big bright windows for your family to enjoy, with built in speakers perfect for movie nights, and an oversized storage and laundry room, with rough in for a future 4th bathroom. The open concept kitchen patio door leads to a fenced and landscaped backyard with plenty of space to relax and play, with an ample patio, and a well located storage shed for your outdoor tools. Located in a great neighborhood, with amenities within walking distance in every direction, this bright and airy home is sure to please. (id:19720)
Exp Realty
1070 Turner Drive
Brockville, Ontario
Located in the new community of Stirling Meadows, Brockville, this detached bungalow offers convenience and comfort with easy access to Highway 401 and nearby shopping and amenities. The 'Stirling Hemlock Hip Roof' model by Mackie Homes provides approximately 1,539 sq. ft. of thoughtfully designed living space, featuring three bedrooms, two bathrooms, and an open-concept layout that enhances functionality and flow. The kitchen boasts generous cabinetry, sleek stone countertops, and a centre island that is perfect for casual dining. The dining room and great room create a welcoming space, complete with a cozy fireplace, and access to the sundeck and backyard that is ideal for outdoor enjoyment. Additional highlights include a dedicated laundry room and a family entrance with interior access to the oversized single garage. The primary bedroom is a private retreat with a walk-in closet and a beautifully designed 4-piece ensuite. This property is currently under construction. (id:19720)
Royal LePage Team Realty
608 - 354 Gladstone Avenue
Ottawa, Ontario
First time offered by the original owners! This rare Madrid layout in Central 1 offers one of the most unique and desirable floor plans in the building. This stunning 1 bed + den condo features sweeping southwest-facing views, floor-to-ceiling windows, and a sun-soaked private balcony perfect for morning coffee or evening unwind. The industrial-chic aesthetic includes exposed concrete ceilings, ductwork, and columns, paired with warm hardwood floors and sleek finishes. The modern kitchen boasts stainless steel appliances, flat-panel cabinetry, tile backsplash, and breakfast bar seating. A bright den offers ideal WFH potential, while the spacious bedroom includes generous closet space. The bathroom is fresh and contemporary with a deep soaker tub and stylish vanity. Heated underground parking and private storage locker included. Enjoy top-tier amenities: concierge, gym, party room, theatre, and courtyard. Exceptional value in one of Ottawas most walkable neighbourhoods. Plan to visit soon! (id:19720)
Royal LePage Team Realty
1504 Mariette Street
Ottawa, Ontario
DETACHED BUNGALOW on quiet street in Queensewood Heights, Orleans. Boasting STUNNING MAIN FLOOR RENOVATION with new DESIGNER CHEF'S KITCHEN, by Oakwood. 2 bedrooms on main floor (easily converted back to 3), spare bedroom in basement. FULLY RENOVATED MAIN BATHROOM - GORGEOUS!!. Must see to appreciate. AN ABSOLUTE GEM! Oversized windows = SUNNY & BRIGHT. FINISHED BASEMENT w/ large family room, 2pc bathroom and bedroom. BURSTING WITH CURB APPEAL..striking stucco exterior, long driveway w/ parking for 3+ cars, fantastic landscaping. Sprawling rear deck. This magnificent home has been lovingly maintained and is perfect to start making family memories or as an INVESTMENT/REDEVELOPMENT property, SDU potential in lower level via rear entrance direct. 200AMP Electrical w/new panel/wiring (copper), Main floor renovation 2024, Roof 2009. Most Windows 2009, Furnace 2008, Air Conditioning 2019, Stucco 2015, Shed 2016, Doors front/rear 2022, Induction stove 2023, Fridge/DW/Micro, 2024, Attic insulation replaced, R60, 2024, Main floor exterior walls spray foamed. MOVE IN READY. (id:19720)
Paul Rushforth Real Estate Inc.
244 Shuttleworth Drive
Ottawa, Ontario
Perfectly maintained Lynwood model by HN Homes with over $50,000 in upgrades such as an high-end kitchen finishes, concept home theatre, an upgraded fireplace mantle, red oak hardwood flooring throughout both floors, premium accent paint, and much more. Situated on a premium lot without front or rear neighbours and close to a shopping plaza and parks, this home offers approximately 2,300sqft of living space as well as a finished walk-out basement. Inside, a bright tiled foyer with a generous front closet flows into an open-concept main level. The living room combines a custom showpiece fireplace with a built-in TV niche perfect for entertaining. The chef-inspired kitchen is equipped with stainless steel premium brand appliances, a cooktop, an extended granite island, and abundant storage. Dimmable lighting adds a touch of ambiance for any occasion. Off the kitchen, enjoy the south-facing balcony with a gas BBQ hookup, ideal for outdoor dining and relaxing views of nature. Upstairs, the red oak hardwood flooring continues into three spacious bedrooms, each with blackout blinds. A versatile den/loft offers the perfect space for a home office or reading nook, with potential to convert into a fourth bedroom. The private primary suite includes electric blinds, a large walk-in closet, and a luxurious 5-piece ensuite with an upgraded freestanding tub, glass-enclosed shower, and double sinks. The entire home includes matching hardwood flooring, matching custom pot lights, and matching zebra blinds. The second-floor laundry has premium LG appliances and adds everyday convenience. The fully finished walk-out basement features soft carpeting, pot lights, two separate entries, and significant storage space, making it ideal for a home gym, media room, or potential in-law suite. A full bathroom rough-in is already in place for future development. No need to worry as eavestroughs have already been installed. This is a rare opportunity - don't miss out and schedule a showing today! (id:19720)
Exp Realty
409 Colmar Street
Russell, Ontario
Step into modern comfort with this stunning 3-bedroom bungalow, where style and functionality blend seamlessly. The welcoming foyer, enhanced with designer touches, opens into a bright, open-concept living space drenched in natural light. The spacious living room flows effortlessly into the beautiful kitchen, featuring abundant cabinetry, generous counter space, and a perfect connection to the dining area. From here, patio doors lead to a charming back deck ideal for summer meals and morning coffee. Two bedrooms grace the main level, including the spacious primary suite with an accent wall, walk-in closet, and sleek 3-piece ensuite. A stylish 4-piece bathroom and convenient main floor laundry add comfort and ease to everyday living. The lower level expands your living space with a cozy recreational room anchored by a warm fireplace, a third bedroom currently being used as an exercise room, another 3-piece bath, plus ample storage and utility space. Outdoors, the fenced backyard feels like a personal retreat perfectly sized for entertaining, relaxing, and making memories. Host lively summer BBQs on the back deck, gather friends around the fire pit under the stars, or simply unwind in the fresh air. The lush lawn offers plenty of room for play, pets, and gardening. With a double attached garage, modern design, and a location that offers both peace and convenience, this home is a true must-see. (id:19720)
Exit Realty Matrix
34 - 4573 Carrington Place
Ottawa, Ontario
Open House Saturday August 16, 2-4. What does your new home checklist look like? You want 3 Bedrooms? - Check. An Ensuite? - Check. A Garage? - Check. A great location with lots of upgrades? Check and Check! What are your other boxes? Backyard perfect for entertaining with no rear neighbours? Yep - Check those boxes too! Don't want to trip over eachother taking off coats and boots? Large Foyer - Check. Lots of natural light? Floor to Ceiling windows- Check. Open Concept Living + Dining? - Check. Upgraded eat-in kitchen with granite counters? - Check. Main Floor Powder room? - Yep. A Large Primary Bedroom ? Yes! with a closet full of built-ins for storage? Has that too! How about a Renovated 4 piece main bathroom, and a professionally finished lower level? And a Family Room? And Storage? This townhouse actually does check all those boxes, and probably more. It has Central A/C to beat the heat (2021). Parking for 2 cars, and is walking distance to Shopping, Resteraunts, Parks and more- Plus it's close to the Blair LRT station. Full of upgraded details- You've got to see this one! (id:19720)
Solid Rock Realty
18 Sirocco Crescent
Ottawa, Ontario
This immaculately kept home, built in 2002 by Holitzner Homes sits on an extra large manicured lot. Meticulously maintained and lovingly lived in by the original owners this home can be used in many capacities. Whether you are downsizing, looking for one level comfort, empty nesters who want to have their parent(s) live with them; or families who enjoy entertaining, this home can suite many needs. The main floor has a great flow to it with loads of natural light with three bedrooms. Altered at construction by the owners the main floor (main) bath and linen closet are reversed (ref floor plan) and the Primary Ensuite redesigned layout has a bonus 4'x4' glass block window that offers ample natural light. The floor plan shows garage as 18'x20' but the clients had it widened to 20'x20' at construction. A fully finished basement offers a large family room with a gas fire place and a wet bar/mini fringe. There is also a large bonus room that has a two piece bath ensuite and two closets. This great space can be easily converted to a bedroom for parent(s) or a young adult child . A convenient and generous storage space contains a large built-in workbench with shelving completes the large basement. Improvements include: Lawn Irrigation System (July 2013); New Roof (Sept 2015); New Water Heater (owned - Dec 2018); Duct work cleaned (July 2020); Daikin High Efficiency Gas Furnace Installed (Humidifier on Furnace - Dec 2020): Daikin 2-ton Air Conditioner(June 2021); New Front Door (Fall 2022); New Deck Surface and Aluminum Railing (Summer 2023); Appliances: Washer/Dryer Oct 2023, Microwave Sept 2024, Refrigerator Nov 2024.....and more! (id:19720)
Sutton Group - Ottawa Realty
391 Rouncey Road
Ottawa, Ontario
Beautiful 3-Bedroom Townhome for Rent in Kanata. Welcome to 391 Rouncey Road, a stunning and well-maintained 3-bedroom, 3-bathroom freehold townhome available for rent in the sought-after Emerald Meadows / Trailwest community. Offering over 1,880 sq. ft. of finished living space (including a finished basement), this home is perfect for families or professionals looking for comfort, style, and convenience. The bright and functional main level features hardwood flooring, pot lights, and large windows that fill the home with natural light. The modern kitchen boasts a gas stove, premium stainless steel appliances, quartz countertops, a pantry, and an open-concept design that flows seamlessly into the dining and living areas - ideal for gatherings. Upstairs, you'll find three spacious bedrooms, including a primary suite with a walk-in shower and soaker tub, a second-floor laundry room, and a dedicated computer alcove perfect for working from home. There are two full bathrooms upstairs plus a powder room on the main floor. The finished basement provides extra space for a playroom, home office, or media area, with a rough-in for a 3-piece bathroom. Freshly painted throughout, the home also offers an interlocked driveway that fits two cars plus an attached garage. Located on a family-friendly street close to top-rated schools, parks, shopping, and transit, this property offers the best of Kanata living. Available now for $2,699/month. (id:19720)
Real Broker Ontario Ltd.
235 Keltie Private
Ottawa, Ontario
Unbeatable location! Only 7 min walk to Transitway rapid bus system to downtown, or a 5 min walk across the street to Chapman Mills Ultra Plaza. It has all the food, shopping and entertainment you need! Take possession anytime... Move in or buy as an investment. Easy to rent. This Stacked Condo townhouse is two-storeys with the living area on the main floor and 2 bedrooms with a full bathroom and laundry in the basement. Inside is FRESHLY PAINTED, as you walk into the foyer, there's a powder room and then step into the OPEN CONCEPT area with Kitchen, living room and dining area with warm hardwood floors! The KITCHEN will 'WOW' you compared to others. Mobile MATCHING Breakfast bar/Kitchen island so you can adjust to your style! Great to entertain and enjoy with your family and friends. Low maintenance, perfect for the lifestyle enjoyment and convenient living. NO Water/Sewer bill! (included in condo fee) Property taxes were only $204/month. Doesn't have many stairs... and the 2 bedrooms stay cool in the basement area. Parks and schools are all near here. Walk to rapid bus transit or take main streets into town. There is a shaded backyard area for BBQ and such... walk from the living room to the back deck and open grass area. Condo allows BBQ for these units ONLY, owners on the top floor unit don't have this feature! The basement has 9ft ceilings in the bedrooms, big windows and large bedrooms. Big bathroom with SEPARATE shower and ROMAN bathtub. It is a bright semi-basement style, with a lot to offer. Your parking gets plowed by the condo corp... LOW to NO Maintenance. Stainless steel appliances in the kitchen and washer and dryer are included. Want to see great value? Come take a look... WE WELCOME OFFERS! (id:19720)
RE/MAX Hallmark Realty Group
41 Peterson Place
Ottawa, Ontario
Tucked away on a quiet crescent in Katimavik, this freshly painted freehold townhome offers the kind of layout that just works, with thoughtful separation between spaces and a warm, easy-to-live-in feel from the moment you walk in. On the main floor, the flow is intuitive: a sunny living room with a cozy gas fireplace, a separate dining area that opens to the backyard, and a classic galley-style kitchen with space to gather around the eat-in nook. Upstairs, you'll find three bedrooms, including a spacious, light-filled primary with a walk-in closet and a 4-piece ensuite and another full bath. The finished basement gives you even more flexibility: space for a home office, movie nights, or a workout zone. Step outside and you'll find one of this home's best features: no rear neighbours, just a private fenced yard with tiered decks and mature trees beyond. Located in family-friendly Katimavik, you're minutes to top-ranked schools, parks, the Kanata Leisure Centre, and everyday essentials, plus quick highway access and transit when you need to commute. Whether you're upsizing from a condo or putting down roots in a place of your own, this home offers a smart, low-maintenance next step in a community that feels like home. 48 hr irrevocable on all offers. (id:19720)
Royal LePage Team Realty
271 County Rd 19 Road
Alfred And Plantagenet, Ontario
Welcome to 271 County Road 19, Country Living at Its Finest. Discover the perfect blend of comfort, space, and privacy in this beautiful five-bedroom, four-bathroom family home in the countryside's heart. Set on a generous property, this home is ideal for those seeking a peaceful rural lifestyle without compromising on modern amenities. Step inside to find a spacious layout designed for family living. The large kitchen is a chef's dream, perfect for everyday meals and entertaining guests. Enjoy formal gatherings in the elegant dining room or relax in the massive family room with plenty of space for everyone. Upstairs and down, the home offers five generously sized bedrooms and four well-appointed bathrooms, providing flexibility for growing families, guests, or a home office setup. Outside, your private oasis awaits. Cool off in the above-ground swimming pool on warm summer days or unwind in total seclusion surrounded by open skies and natural beauty. With ample yard space and no close neighbours, privacy is a key feature of this exceptional property. If you've been dreaming of quiet country living with room to spread out and make memories, 271 County Road 19 is ready to welcome you home. (id:19720)
Royal LePage Integrity Realty
786 Cummings Avenue
Ottawa, Ontario
This beautifully updated 3-bedroom, 2-storey freehold townhouse, conveniently located within 17 minutes of downtown, offers the perfect blend of comfort and style. Nestled in a family friendly neighbourhood, this well-maintained home is just minutes from schools, shopping centres, parks, public transit and even a hospital - making everyday life a breeze. Step into a warm and inviting front foyer that leads to a bright, sun-filled open-concept living and dining area. Large windows fill the space with natural light, while patio doors off the dining room open to a fully fenced, large private backyard complete with a spacious deck and shed ideal for outdoor dining, entertaining or play. The updated kitchen features modern cabinets, glass tile backsplash, stainless steel appliances and plenty of counter and cupboard space making cooking and entertaining a joy. Upstairs, the spacious primary bedroom is a peaceful retreat, complemented by two additional generously sized bedrooms and a modern 4-piece bathroom. The lower level, ready for your personal touch, boasts impressive 9-foot ceilings, a laundry room and ample storage. The monthly fee of $94.88 is for roof maintenance and repair, snow removal and maintenance of the parking area. Updates: Washer 2025, Main Floor and Upstairs Painted 2024, Laminate Flooring Installed Upstairs and in the Stairs leading up to the second level 2024, Updated Insulation 2022, Duct Cleaning 2022, Duct Sealing 2022, Furnace 2021, AC 2021, Interlock Front Walkway 2021. Whether you're a first-time buyer, a growing family, or simply looking to live in one of Ottawa's most convenient locations, this home is a must-see. Schedule your viewing today! (id:19720)
Royal LePage Performance Realty
H - 300 Tulum Crescent
Ottawa, Ontario
*** OPEN HOUSE SUNDAY AUGUST 17th 2-4pm ***STUNNING, Bright & Spacious - Super Chic sought after MAIN level END unit located on the border of Kanata/Stittsville. This 4Year young 2 Bedroom Zen Urban Flat is thoughtfully designed for comfort and convenience and features w/an extensive list of upgrades (still under Tarion Warranty)! Generous Living Space welcomes you upon entry - Separate yet Open Dining Area + Bar Seating is complimented by a modern light fixture to set ambiance. The kitchen features 2-tone cabinetry w/soft close cabinets & drawers, quartz counters, SS appliances & trendy hexagon backsplash. Extra Pantry Space in the storage room w/custom shelving off the kitchen. Unit also offer In-Suite Laundry. The Primary Bedroom can accommodate a king-sized Bed & features a large customized walk-in closet & remote black out blinds. 2ndary Bedroom is an ideal Guest Bedroom + Office. Completing the space is a beautiful full bath w/updated shower tile, vanity & hardware. Luxury Vinyl Plank Flooring ThruOut. West facing balcony gets plenty of sun & space for electric BBQ. 1 parking spot included beside the unit along w/lots of visitor parking. Ideally located close to it all - transit, grocery, restaurants, CardelRec Complex (incl Soccer, Baseball, Swim Club, Track & more), and the TransCanada Trail. Super low fees (compared to condo apartments) - Pets Welcomed ! Great Opportunity not to be Missed !! (id:19720)
Royal LePage Team Realty
89/91 Murray Street
Ottawa, Ontario
Rare opportunity in the heart of the ByWard Market. Fully tenanted mixed-use building and an additional freestanding commercial building. Two prime retail spaces and two extensively renovated 2 bedroom apartments. Well maintained property. Zoning is MD2 S72 Mixed-Use Downtown Zone which allows for further development. 89 Murray is a three-story building with ground floor retail and two residential units on the upper floor, representing 2700 sq ft. 91 Murray is a separate unique one-story building at the rear of the property with 1,400 sq ft. 89 Murray - New asphalt shingle roof 2024. 200 amp main distribution panel, with each unit separately metered. One forced air gas fired furnace for the commercial ground floor unit & one for the two apartment units. 89 Murray Residential - Two 2 bedroom identical units have been extensively updated. Two storey apartments with hardwood floors and 6 appliances. Quartz countertops & newer cabinetry. Modern baths with gorgeous showers. Currently rented for $2000. Landlord pays water & heat. 89 Murray Retail - This space is air conditioned. The Barber Shop has been leased for 7 years. $3407 + additional expenses. 91 Murray Retail - The interior consists of 3 open living spaces, one with a wet bar area. There is an additional office, a bedroom area and a 3 piece bath. Extensively renovated in 2011 with new exterior EFIS, new roof, plumbing, interior walls, etc. New HVAC system installed 2024. Central air & forced air gas furnace. Separately metered for hydro & gas. Leased for $2825 + common expenses (including property taxes, snow clearing & maintenance). 2 non-conforming parking spaces. One residential unit will be vacant upon possession, as it is currently owner occupied. One of the Ottawa Mayor's top priorities for 2025 is to revitalize ByWard Market. The current administration plans on enacting the $129M plan before 2027. 48 hours notice for showings & 24 hours irrevocable for offers. (id:19720)
Marilyn Wilson Dream Properties Inc.
321 Big Sky Private
Ottawa, Ontario
SPACIOUS AND BEAUTIFULLY MAINTAINED 2 BED, 1 BATH CONDO IN FINDLAY CREEK WITH LOW CONDO FEES! Welcome to this bright and inviting Zen Urban home offering the perfect blend of functionality, style, and comfort. Step inside to a sizeable open-concept layout featuring high ceilings and tons of storage space. The generous living room has patio doors that lead to a cozy private patio perfect for relaxing with your morning coffee or entertaining guests. The kitchen is complete with a breakfast bar, ample counter space, and warm cabinetry that flows seamlessly into the dining area. Both bedrooms are generous in size, with the primary bedroom showcasing a stunning tray ceiling for an added sense of space and character. The large second bedroom can easily be made into the perfect home office. The sleek 4-piece bathroom is conveniently located near both bedrooms, and a separate laundry room adds everyday practicality. Enjoy one surfaced parking space and low-maintenance living. Ideally located close to parks, schools, shopping, transit, and all the amenities Findlay Creek has to offer. With low condo fees and an attractive price, this home is very appealing to investors, first-time buyers, or those looking to downsize without compromise! 24-hour irrevocable on all offers. (id:19720)
Exp Realty
725 Manor Avenue
Ottawa, Ontario
Sculptural. Rare. Uncompromising. In the private pocket where Rockcliffe Park began, this Barry Hobin designed contemporary is a vision of modern architecture. Clean horizontal lines, granite detailing, and vast glass surfaces define a bold exterior. Inside a soaring atrium anchors luminous living spaces, from the dramatic formal wing to the serene family quarters. Entertain in style with a showstopping dining room, refined living areas, and curated finishes. Sky lit family rooms, black granite fireplaces, custom millwork, and recessed baseboards elevate every detail. Upstairs, the expansive primary features dual spa-style baths; additional bedrooms stun with their own art deco baths; while private terraces offer sweeping views over the Apostolic Nunciature's majestic grounds. A vast lower offers space for studio, cinema, gym, or lounge. Outside, sculptural landscaping and a Japanese-inspired garden frame the front; the rear is ready for a bold poolscape or tranquil escape. Unmistakably singular in vision; decadent in experience. (id:19720)
Royal LePage Team Realty
89-91 Murray Street
Ottawa, Ontario
Rare opportunity in the heart of the ByWard Market. Fully tenanted mixed-use building and an additional freestanding commercial building. Two prime retail spaces and two extensively renovated 2 bedroom apartments. Well maintained property. Zoning is MD2 S72 Mixed-Use Downtown Zone which allows for further development. 89 Murray is a three-story building with ground floor retail and two residential units on the upper floor, representing 2700 sq ft. 91 Murray is a separate unique one-story building at the rear of the property with 1,400 sq ft. 89 Murray - New asphalt shingle roof 2024. 200 amp main distribution panel, with each unit separately metered. One forced air gas fired furnace for the commercial ground floor unit & one for the two apartment units. 89 Murray Residential - Two 2 bedroom identical units have been extensively updated. Two storey apartments with hardwood floors and 6 appliances. Quartz countertops & newer cabinetry. Modern baths with gorgeous showers. Currently rented for $2000. Landlord pays water & heat. 89 Murray Retail - This space is air conditioned. The Barber Shop has been leased for 7 years. $3407 + additional expenses. 91 Murray Retail - The interior consists of 3 open living spaces, one with a wet bar area. There is an additional office, a bedroom area and a 3 piece bath. Extensively renovated in 2011 with new exterior EFIS, new roof, plumbing, interior walls, etc. New HVAC system installed 2024. Central air & forced air gas furnace. Separately metered for hydro & gas. Leased for $2825 + common expenses (including property taxes, snow clearing & maintenance). 2 non-conforming parking spaces. One residential unit will be vacant upon possession, as it is currently owner occupied. One of the Ottawa Mayor's top priorities for 2025 is to revitalize ByWard Market. The current administration plans on enacting the $129M plan before 2027. 48 hours notice for showings & 24 hours irrevocable for offers. (id:19720)
Marilyn Wilson Dream Properties Inc.
8942 Mitch Owens Road
Ottawa, Ontario
This renovated 1 owner home sits on a large acre lot with mature trees. You will find tasteful updates throughout this comfortable home. With all appliances included. The large 20' x 20' garage is ready to get to work with new 60 amp service. In preparation for long term use, numerous upgrades have been completed, including kitchen, bathroom, flooring, roofing asphalt shingles (2024), foundation repair and weeping tile (2019), insulation (throughout home including basement closed cell sprayed), complete electrical upgrade, complete plumbing (including 2020 Culligan water treatment system). Two new decks installed, in the front and the rear to enjoy views of your landscaped property. Don't miss this versatile and ideal location just a 15 minute drive to downtown Ottawa. Options for access from the 416, 417 East, and easily throughout the south/ East of Nepean will ensure clear ways around traffic problems. Homeowner is readily available for showings. (id:19720)
Grape Vine Realty Inc.
202 Queen Street W
Mississauga, Ontario
This beautiful master peace is newly build by Mount Cedar Homes. Set on a spacious 60' lot with a deep, pool-sized backyard, this home is designed for relaxation and entertainment. Host summer gatherings on the expansive deck or design your dream backyard oasis. The long driveway offers ample parking, including room for your boat. Inside, the main floor impresses with 10' ceilings, an open-concept layout, and large windows that flood the space with natural light. The gourmet kitchen, equipped with top-tier appliances, seamlessly connects to the living area, where patio doors lead to the deck for indoor-outdoor living. A private office provides a tranquil workspace. Upstairs, four spacious bedrooms each include a private ensuite and walk-in closet, creating personal retreats for all. A second-floor laundry room adds ease, while coffered ceilings in every room enhance the airy expansive feel. The furnished basement is a wellness and entertainment haven, featuring a meditation room, gym, and rec space, plus a stylish bathroom for added convenience. Built to Net Zero Ready standards, this home offers enhanced insulation, triple-glazed windows, and top-tier heating and cooling systems, ensuring superior comfort and energy efficiency. Located in lively Port Credit, enjoy the best lakeside living, with restaurants, patios, bars and year-round events just moments away. Access to 17km or scenic trails is just a 2-minute walk away, perfect for exercise and outdoor adventures. This newly built home blends elegance, comfort, and lifestyle. (id:19720)
Comfree
1104 County 16 Road
Merrickville-Wolford, Ontario
Discover the perfect mix of historic charm and modern efficiency with this beautifully updated 3 bedroom, 2 bathroom century-style home on the serene shores of Irish Creek. This property is equipped with a high performance solar panel system with battery storage, reducing utility costs while keeping full connection to the hydro grid. Extensive upgrades include spray foam insulation in the basement, new exterior insulation beneath attractive board and batten siding, and new shingles with fresh flashing around the dormer. A large barn offers ample storage or workshop potential, while the landscaped grounds feature a peaceful frog pond, mature trees, garden beds, and a relaxing patio. Enjoy sunsets over the water, watch turtles nest and carp spawn from your own backyard, and take advantage of the convenient location just 11 minutes from Smiths Falls and 10 minutes from Merrickville. (id:19720)
RE/MAX Affiliates Realty Ltd.
17 - 3415 Uplands Drive
Ottawa, Ontario
Welcome Home! Looking to not deal with lawn care? Good-sized BALCONY. This 3-bedroom, 2-full Bathroom home, is nestled in the heart of Hunt club, Windsor Park Village community. The semi open-concept floor plan of the upper level floor ensures a fluid transition from the living area to the dining space, kitchen, creating an inviting atmosphere. The kitchen is a chef's delight, reserved and equipped with stainless steel appliances, sleek countertop, and ample cabinetry, promising both style and efficiency. Upstairs, the bedrooms serve as private retreats, each generously sized and adorned with carpets wall to wall, providing calmness. Wait till you see the bedroom with a skylight roof. Street transit stop is about 2 min walk away. Rail transit about 7 km away. This location presents a blend of urban convenience, with proximity to shopping centers. Public and private schools are nearby. Easy access to the Airport. This home is a perfect amalgamation of comfort and city living, not just a residence, but a lifestyle choice. A great opportunity to express your interior creativity. Make this lovely home yours. Book your appointment today. (id:19720)
Century 21 Synergy Realty Inc
D - 315 Eldorado Private
Ottawa, Ontario
Looking for affordable, modern Living in the Heart of Kanata North? Step into 315 Eldorado Private, Unit D for easy, low-maintenance living in one of Kanata Norths most vibrant and growing communities. This 2020 built, Minto Roybos upper unit offers the ideal blend of style, comfort, and convenience designed with first time homebuyers, downsizers, and market newcomers in mind.Enjoy your own private entrance and abright, open-concept living area filled with natural light, wide plank flooring, and modern finishes throughout. The sleek, well-appointed kitchen features soft-close cabinetry, stainless steel appliances, andan upgraded granite waterfall island that seats three, is perfect for casual meals or catching up with friends. Upstairs, you'll find 2 spacious bedrooms and a full four-piece bath, your personal retreat at the end of the day. A private balcony offers space to unwind, entertain, or fire up the BBQ. Everyday life is made effortless with in-suite laundry, generous storage, and a dedicated parking space just steps from your door. Located in a community that has it all: easy access to shopping,dining, schools, fitness centers, parks, and high-tech workplaces. Reach out today! (id:19720)
Marilyn Wilson Dream Properties Inc.


