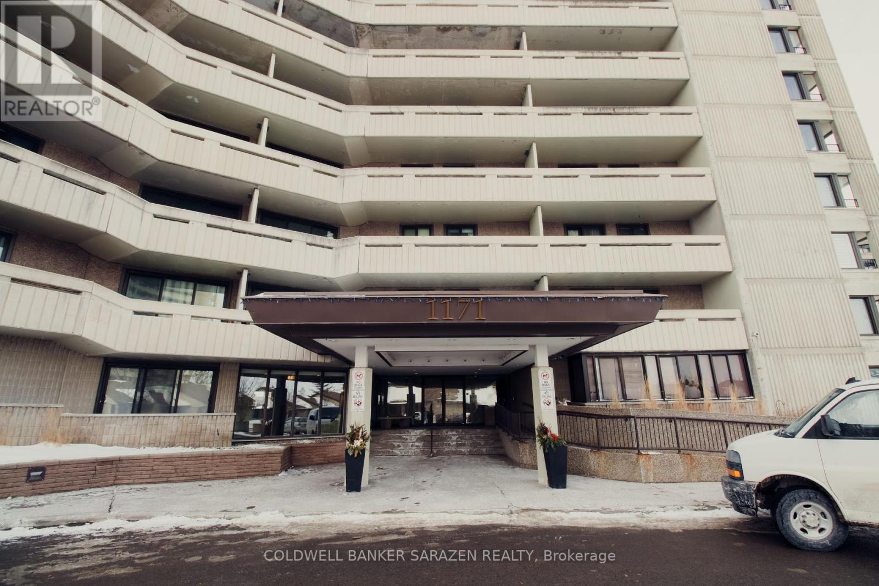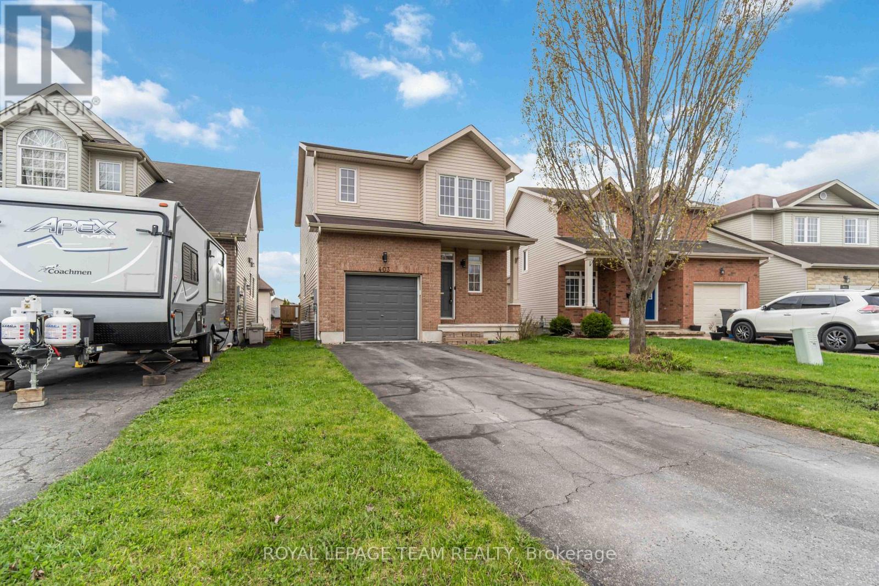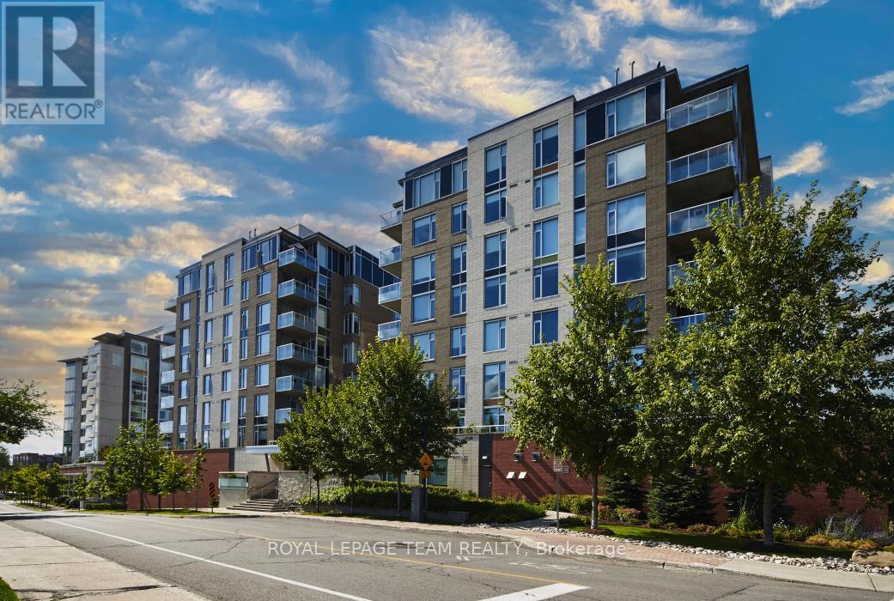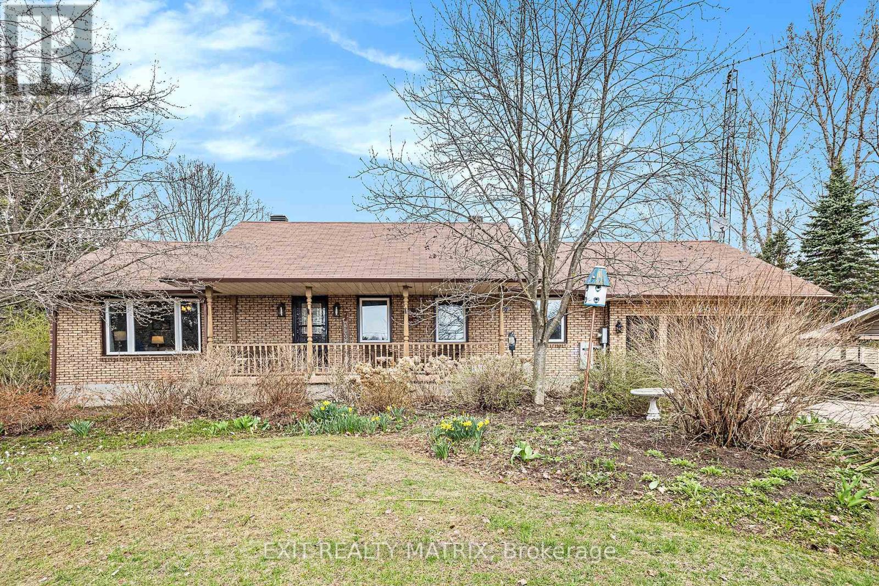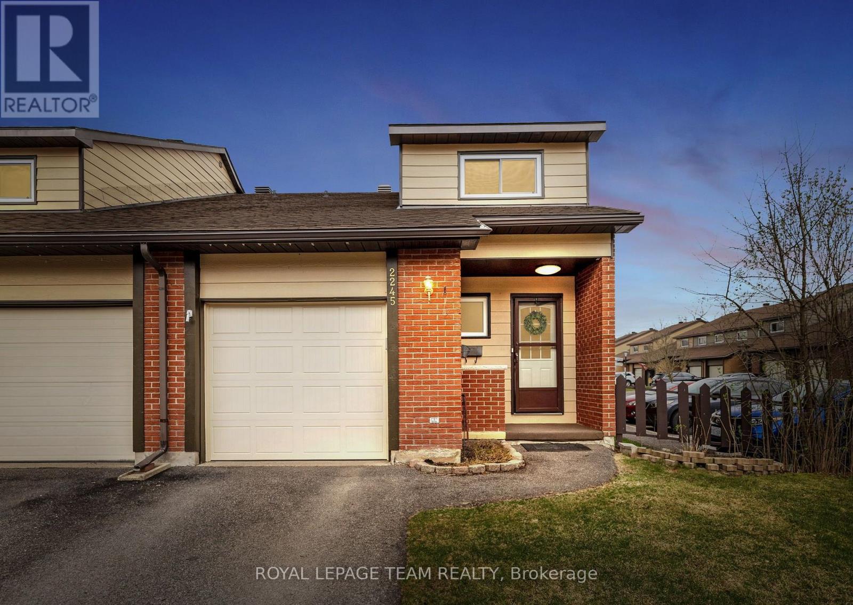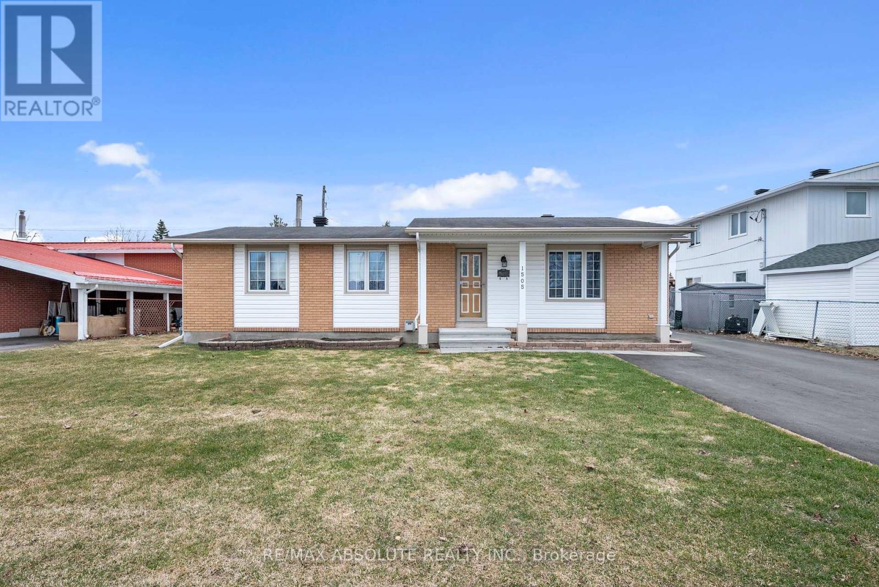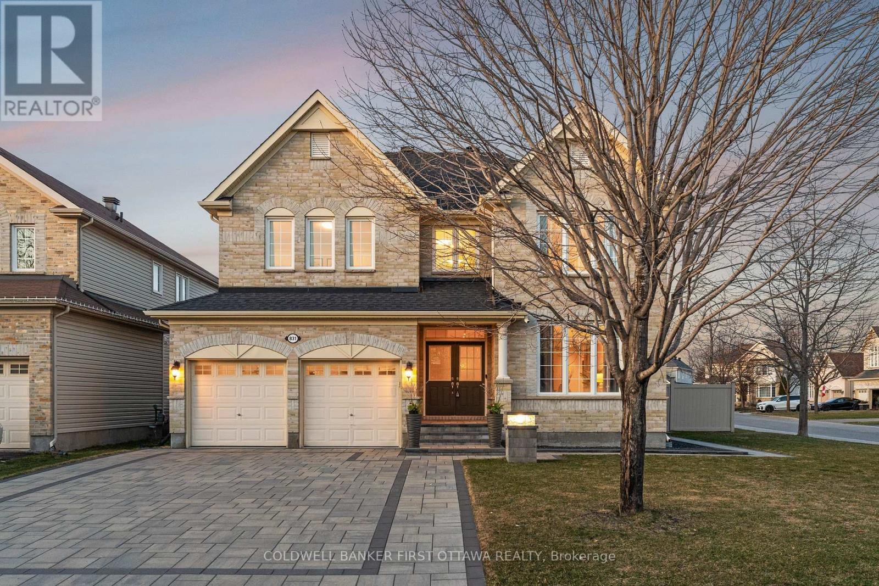Ottawa Listings
57 Muriel Street
Ottawa, Ontario
Calling all developers and builders! With PERMIT-READY plans, this 4 UNIT project consisting of front to back semis each with a basement apartment is poised for swift development, allowing you to hit the ground running. Plans also include a DOUBLE GARAGE in the back as well. Nestled in the highly sought-after Glebe neighbourhood, this property presents a golden opportunity for your portfolio. Or maybe the perfect chance to custom build your next home with income generating units? With R3 zoning and all variances completed, this site is brimming with potential. Imagine the possibilities as you craft a visionary design in one of Ottawa's most coveted areas. Conveniently located within walking distance of the Rideau Canal, Lansdowne, Dow's Lake, Little Italy and Carleton University, this site offers not only prime real estate but also unparalleled lifestyle amenities once the project is completed. Don't miss your chance to capitalize on this ready-to-go project and leave your mark on the thriving Glebe community! Property being sold as-is, where-is. (id:19720)
Coldwell Banker First Ottawa Realty
769 Cobble Hill Drive
Ottawa, Ontario
Flooring: Hardwood, Deposit: 5100, Flooring: Carpet Wall To Wall, This 3-Storey End Unit PRIVATE FENCED BACKYARD has everything you have been looking for. Location is conveniently close to Costco, dozens of restaurants, stores and a fabulous park with an outdoor skating rink in the winter and a huge playground. Family room on the main level with patio door access directly to the backyard. The second Level offers an open concept Living/Dining/Kitchen area with oak hardwood floors plus convenient powder room. 3rd Level Offers Main Bathroom, Den/loft area & 3 Bedrooms. Master Bedroom Has 3 Pc Ensuite. Lots of storage space plus spacious laundry room on the lower level. Fenced yard with huge entertaining deck for BBQ's. The driveway has been completed with a Brick walkway allowing two cars to park. You would not want to miss this home. 24 Hours irrevocable for all offers. (id:19720)
Right At Home Realty
1 - 2131 Neepawa Avenue
Ottawa, Ontario
Newly renovated 2 bedroom basement unit features updated flooring with ample storage, and two large bedrooms with plenty of closet space. Just steps from Carlingwood Mall, Westboro and many other amenities, just move in and enjoy! (id:19720)
RE/MAX Affiliates R.the Susan & Moe Team
1801 - 1171 Ambleside Drive N
Ottawa, Ontario
WOW beautiful water view from the 18th floor. Birch kitchen with numerous upgrades, Hardwood in living room, and both bedrooms. No carpet here, Life at Ambleside Two is like living in a high end resort. Enjoy indoor pool, exercise room, Guest suites, Children's play room. Pool table to enjoy with friends, Work shop for all hobbies, So many things going on in building that you never have to be alone. Come and see for yourself. Status Cert is on file (id:19720)
Coldwell Banker Sarazen Realty
403 Crystal Court
Clarence-Rockland, Ontario
Flooded with natural light, this charming home is nestled on a quiet street in the highly desirable Morris Village community of Rockland. The open-concept layout creates a bright and spacious main floor, perfect for everyday family living and entertaining. The inviting living room showcases a striking stone fireplace feature wall, while the adjacent dining area opens onto a second-story deck ideal for summer BBQs with a view of the expansive backyard. The kitchen is both stylish and functional, offering abundant cabinetry, generous counter space, and a convenient breakfast island. The primary bedroom is a private retreat with a large walk-in closet and a cheater ensuite featuring a luxurious soaker tub and separate glass-enclosed shower. Two additional generously sized bedrooms complete the upper level. The fully finished walk-out basement expands the living space with a comfortable family room, a flexible area ideal for a home office, and ample storage. You'll also find a newly renovated bathroom with a sleek shower, plus direct access to the backyard and a lower-level deck perfect for relaxing or entertaining. (id:19720)
Royal LePage Team Realty
413 - 575 Byron Avenue
Ottawa, Ontario
Experience elevated urban living in this 2-bedroom, 2-bathroom condo at 575 Byron Avenue, set in the heart of Westboro Village. This corner unit offers 1207 sq ft of bright and open concept living space. Modern kitchen features an oversized island, granite countertops, stainless steel appliances and full height cabinetry. Spacious primary bedroom with plenty of closet space and 4 pc en-suite. The second bedroom and main bathroom are conveniently located at the opposite end of the unit for privacy. Beautiful maple hardwood flooring, custom blinds, in suite laundry, large balcony with gas BBQ hookup are just a few of the features this unit has to offer. You're just steps from everything Westboro has to offer local shops, great restaurants, coffee spots, farmers market, parks, and easy access to the river and bike paths. The LRT is nearby too, making it easy to get downtown or anywhere else in the city. Unit comes with a secure underground parking space and storage locker. (id:19720)
Royal LePage Team Realty
1250 Route 500 Route W
The Nation, Ontario
Step into this beautifully maintained 4-bedroom, 3-bathroom bungalow that perfectly blends comfort, space, and style. Nestled on a private, landscaped lot, this home boasts an interlock driveway, stunning curb appeal, and a warm, inviting interior flooded with natural light throughout. The main level offers a welcoming layout that's ideal for both entertaining and everyday family living. The modern kitchen comes complete with appliances included, offering convenience and function for daily use. Enjoy the added versatility of a fully finished lower level, ideal for extra living space, a home office, or guest accommodations. A standby generator adds peace of mind, ensuring you're always prepared. Step outside to your own backyard paradise, featuring an above-ground pool, manicured gardens, and plenty of room to relax and enjoy the outdoors in complete privacy. A large, detached workshop provides the perfect space for hobbies, storage, or your next big project an exceptional bonus for any homeowner. This is more than just a house it's a place to call home. Don't miss your chance to own this spacious, sun-filled bungalow in a quiet, family-friendly neighborhood. (id:19720)
Exit Realty Matrix
2245 Orient Park Drive
Ottawa, Ontario
Welcome to this well-maintained 3-bed, 2-bath END-unit townhome in the sought-after Blackburn Hamlet South community. Featuring a brick exterior and single attached garage with inside entry to an insulated, heated garage perfect for year-round use. The main level offers a tiled foyer, convenient powder room, and an upgraded kitchen with granite countertops, gas range stove, backsplash, loads of storage, extra pantry space and open breakfast nook for a future coffee bar or extended dining space. Enjoy the open-concept living/dining area with hardwood floors ideal for entertaining or relaxing. Upstairs features a spacious primary bedroom with double windows and ample closet space, plus two additional bedrooms with great natural light, closets, and built-in closet organizers. The partially finished basement offers a flexible space for a home office, gym or rec room. Step outside to a fully fenced backyard with an interlock patio and a storage shed and an access gate for convenient access for walks or visitor parking. Walking distance to parks, tennis courts, schools (Emily Carr MS, Glen Ogilvie PS, ÉSP Louis-Riel, Good Shepherd school), shopping, and transit. A perfect opportunity to own a move-in ready home in a family-friendly neighbourhood. Roof - 2020, AC - 2022, Windows - 2020 (Other than basement and powder room) Rental HWT - 2013. Sellers will be hiring professional carpet cleaners before closing. 24hrs irrevocable on all offers. OH Saturday May 17th 2-4 pm (id:19720)
Royal LePage Team Realty
1100 La Source Road
Alfred And Plantagenet, Ontario
Waterfront Lot with Camper Ready for Summer Living! Discover the perfect getaway with this cleared waterfront lot offering direct right-of-way access to the lake. Nestled in a peaceful setting, this property comes equipped with a well-maintained camper that comfortably sleeps up to 6, making it ideal for weekend retreats or family vacations. The lot has been completely cleared and is ready for your vision whether that's building a future cottage, a house with a basement walk-out to take advantage of the lake views, setting up for seasonal fun, or simply enjoying as-is. Also enjoy boating, fishing, and lakeside relaxation just steps from your door. Annual costs are minimal with only $475/year for snow removal and road maintenance, ensuring year-round access. Don't miss this opportunity to own an affordable slice of lakefront living schedule your showing today! (id:19720)
Exit Realty Matrix
23 Christian Street
The Nation, Ontario
From the moment you step through the front door, you'll feel it... this is where your next chapter begins. Bathed in natural light and designed with modern living in mind, this stunning 2-storey townhouse is more than just a place to live; it's a place to belong. Nestled on a quiet cul-de-sac, it offers a peaceful setting with minimal traffic perfect for families or anyone craving a bit more serenity. The open-concept main floor flows effortlessly, perfect for everything from slow Sunday mornings to lively Friday night gatherings. The kitchen, fully equipped with all the appliances you need, feels like it's been peeled straight from the pages of a design magazine stylish, and ready for your favorite recipes. Upstairs, three spacious bedrooms offer room to grow, rest, and recharge. The primary suite is a quiet retreat, complete with a 3-piece ensuite and a walk-in closet that's ready to become your personal sanctuary. Downstairs, the finished basement adds even more flexible living space ideal for a home office, gym, playroom, or cozy media lounge. Whether you're working from home or entertaining guests, this added level of comfort and function makes a world of difference. Step outside into your fully fenced backyard ideal for summer BBQs on the deck, morning coffees in peace, or a safe space for little feet or paws to explore. And with a one-car attached garage, your vehicle and storage needs are covered. Tucked in a neighbourhood surrounded by parks, schools, recreation centers, and scenic walking trails, this home offers not just comfort, but convenience. Every amenity is just minutes away, so you're never far from where you need to be or where you want to go. Clean as a whistle, move-in ready, and waiting for the next story to unfold. Don't miss it! (id:19720)
Exit Realty Matrix
1505 Tammy Street
Ottawa, Ontario
Located in the Bilberry Creek / Queenswood Heights Community of Orleans in Ottawa's east end with easy access to public transit, schools, shopping, parks, and highway 174, this bungalow has been up kept and maintained extremely well by the original owner. Upon arrival, you are welcomed by a nearly 60-foot lot frontage, a large driveway with parking for multiple vehicles and stone garden boxes. The main level is well laid out and features a large living room, formal dining room that could be easily converted back to a 3rd bedroom, eat-in kitchen with excellent cupboard and counter space, the main 3-piece washroom, and both primary and secondary bedrooms. The lower level offers a large family room with a warm gas fireplace, 2 dens, a 3-piece washroom, laundry and storage. This home also provides direct access to the fully fenced backyard with inground pool and garden shed. Other features include refinished wood kitchen cabinets, new built-in cook-top, new built-in oven and new refrigerator. (id:19720)
RE/MAX Absolute Realty Inc.
831 Dalkena Place
Ottawa, Ontario
**OPEN HOUSE SAT MAY 17TH 2-4pm** This inviting Stonebridge residence exemplifies the warmth and tradition of a true family home providing fabulous spaces to live inside and out! One of the most sought after floorplans in the community, this well appointed home offers over 3100 SF of impressive space designed with the family in mind. Impeccably maintained inside and out, and highlighted by a large open concept main floor and an oversized corner lot. A spacious second floor offers 4 bedrooms, each with direct access to a full bathroom, plus a versatile loft area. Enjoy fabulous outdoor space in the sun soaked rear yard with large patio offering endless possibilities! $130K+ spent in recent updates including roof, new maple hardwood, freshly painted and landscaping. Ideally located, just a short walk to Kilbirnie Park, schools, trails and the Rec Ctr. Make an investment in REAL ESTATE and LIFESTYLE and MOVE UP TO STONEBRIDGE (id:19720)
Coldwell Banker First Ottawa Realty





