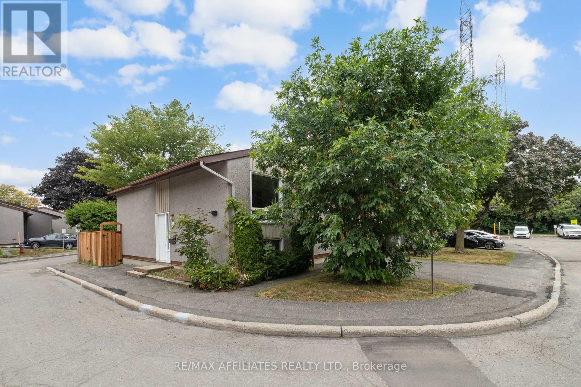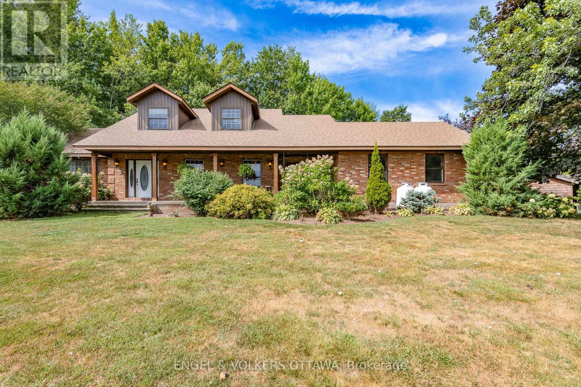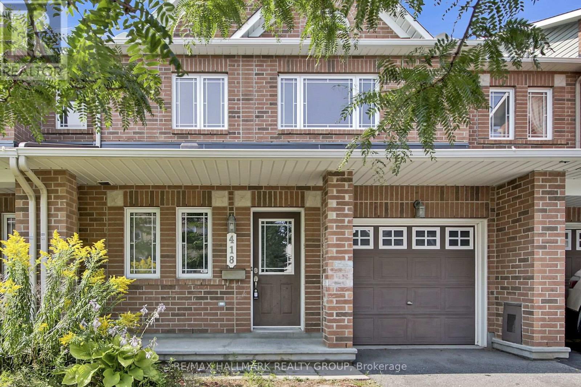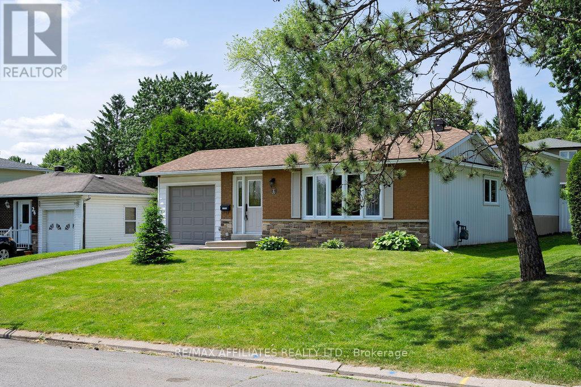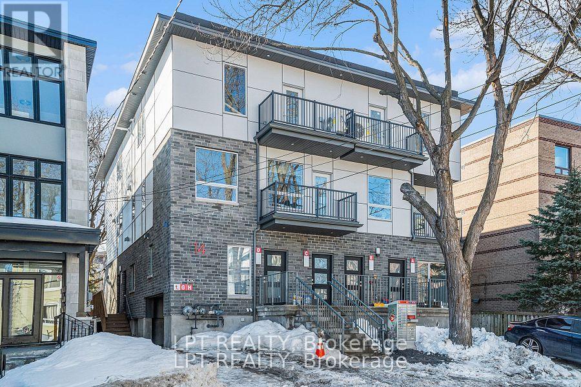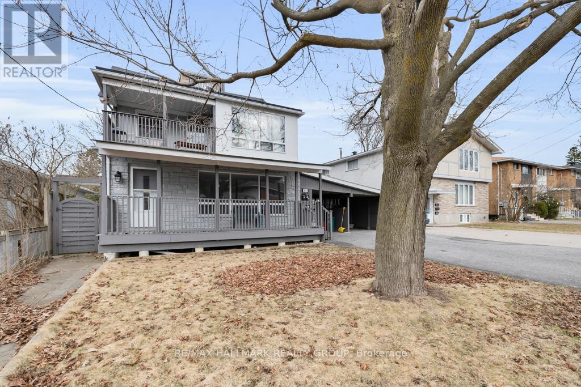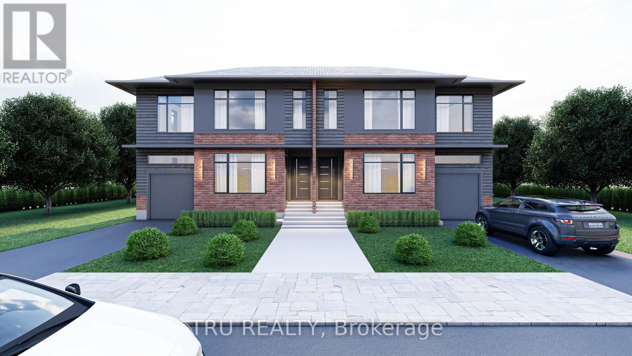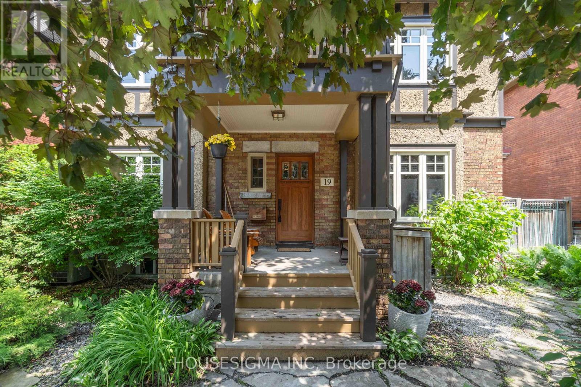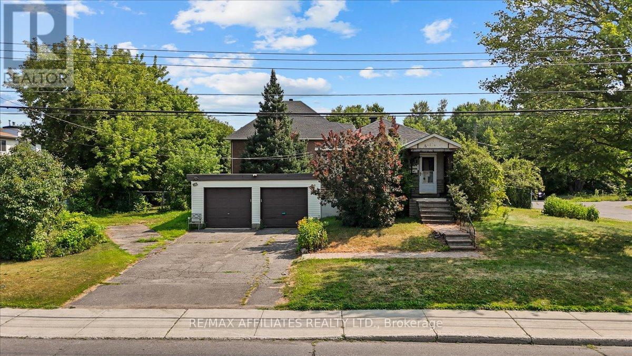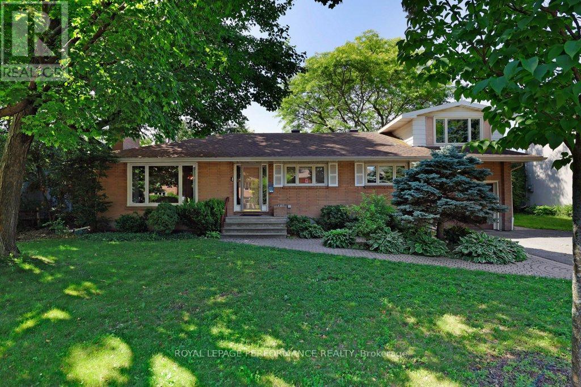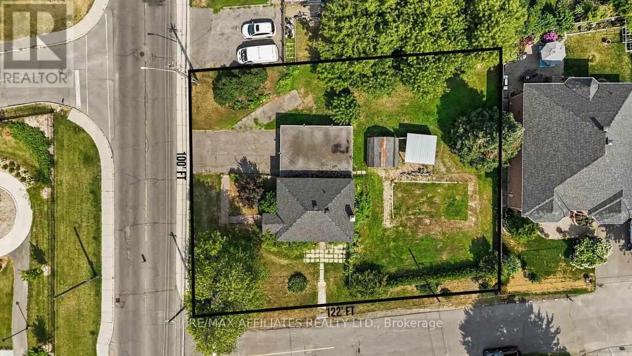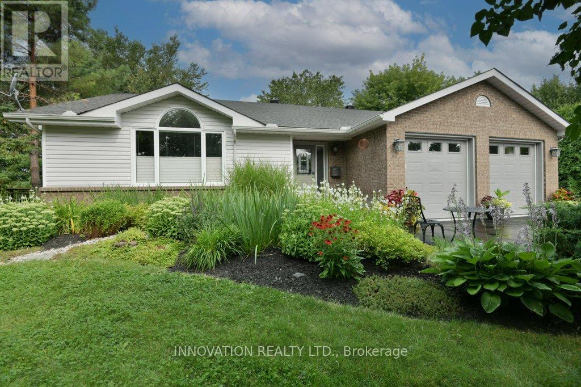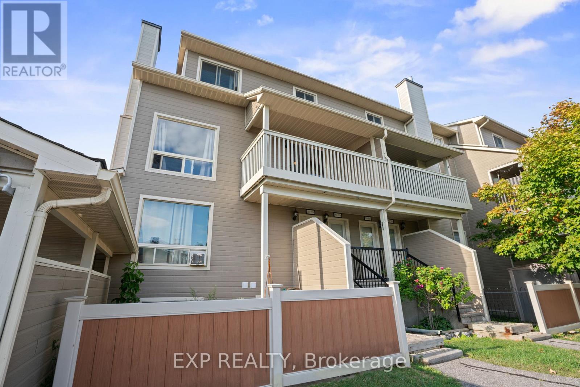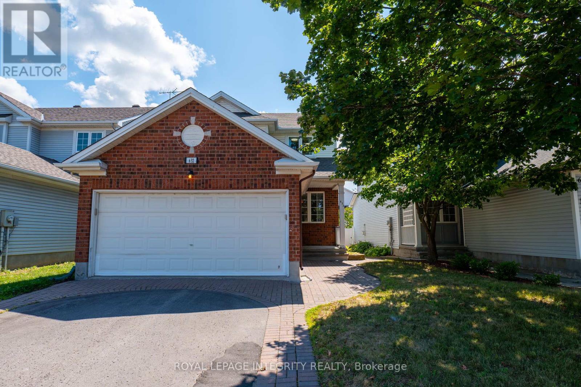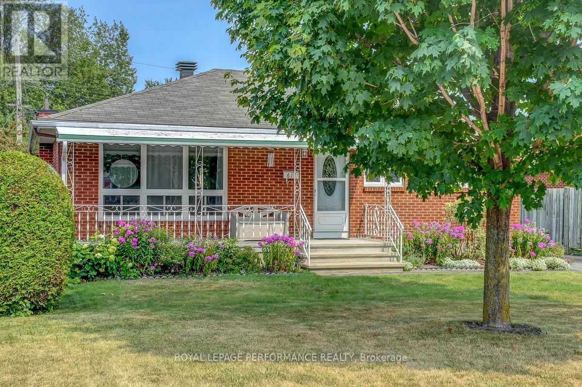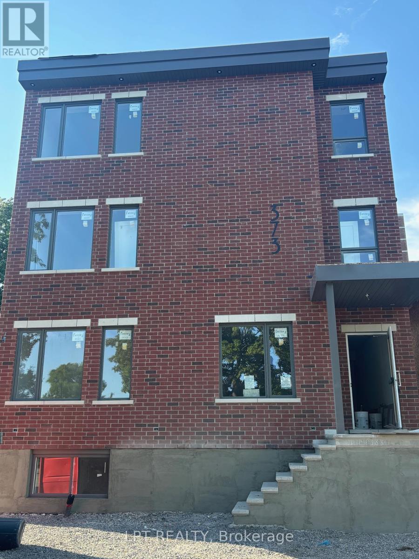Ottawa Listings
306 Woodfield Drive
Ottawa, Ontario
Welcome to 306 Woodfield Drive, a spacious and easy-care condominium townhome in the highly sought-after Tanglewood community. Tucked away beautifully in the complex, this bright, end and corner unit 5-bedroom, 2-full-bath home offers plenty of room for growing families or investors looking for an excellent property in a fantastic location. Inside, you'll find generous living spaces designed for comfort and functionality, including a well-appointed kitchen, inviting dining area, and a large living room that flows seamlessly to the private yard perfect for outdoor enjoyment. 3 of the bedrooms, a kitchenette, and a full bathroom are also in the lower level! Recent updates include a newer furnace, A/C, and fencing, giving you peace of mind and added value. With water and hydro INCLUDED in the condo fees, budgeting is simple and stress-free. Perfectly situated close to schools, parks, transit, and shopping, this home combines convenience and lifestyle in one package. Whether you're a first-time buyer looking to get into the market or an investor seeking a low-maintenance asset, this property is ready for its next owner. (id:19720)
RE/MAX Affiliates Realty Ltd.
371 Forced Road
Russell, Ontario
Welcome to your dream retreat, a stunning ~5-acre property featuring a beautifully renovated two-storey brick home, offering modern comfort in a peaceful, rural setting.This spacious residence has been thoughtfully updated throughout the main and second levels, combining timeless charm with contemporary and farmhouse finishes. The home includes fully renovated kitchen, bathrooms, bedrooms, laundry room, living and dining areas, and foyer (2 years old). The kitchen shines with brand-new appliances, perfect for any home chef. Enjoy peace of mind with major system updates already taken care of: new roof (1 year old), furnace (2 years old), well pump and water tank (2 years old).The unfinished basement offers endless potential whether you're dreaming of a home gym, media room, workshop, or extra living space.This property is zoned agricultural, allowing for a variety of small business opportunities, from hobby farming to home-based enterprises. Nature lovers will appreciate the 8km walking trail located just behind the property ideal for morning walks, afternoon hikes, or simply enjoying the beauty of the outdoors. Whether you're looking to settle into a private country home, start a small business, or simply enjoy space, this unique property delivers it all. (id:19720)
Engel & Volkers Ottawa
507 - 1240 Cummings Avenue
Ottawa, Ontario
**Special Rent Promo - Up to 2 Months' Free Rent** Welcome to Luxo Place, a stunning 35-storey high-rise redefining rental living in Ottawa. This exceptional residence offers world-class amenities tailored for modern lifestyles, including a state-of-the-art fitness center, dedicated yoga room, hotel-inspired indoor lap pool, stylish social lounge with a bar and billiards, and thoughtfully designed co-working spaces - everything you need to live, work, and unwind in effortless luxury. Host with ease in beautifully appointed guest suites, ideal for accommodating friends and family in comfort and style. Luxo Place is a pet-friendly, non-smoking community, perfectly located just steps from the Cyrville LRT station for seamless access to Ottawa's best shopping, dining, and green spaces. This expansive 920 sq ft corner suite features 1 bedroom + den and 1 bathroom, offering refined open-concept living with soaring 9-foot ceilings and floor-to-ceiling windows that bathe the space in natural light. The gourmet kitchen boasts quartz countertops, premium stainless steel appliances, sleek cabinetry, LED lighting, and an oversized island that flows effortlessly into the dining and living areas perfect for both entertaining and everyday living. The spacious bedroom includes a walk-in closet, while the spa-inspired bathroom features a glass-enclosed shower and a deep soaking tub. A separate den adds flexibility for a home office, guest space, or reading nook. Enjoy the convenience of in-suite laundry and extend your living space outdoors with a generous wraparound terrace your private escape for morning coffee or evening relaxation. Discover life at Luxo Place where high-rise sophistication meets everyday comfort. (id:19720)
Digi Brokerage
3004 - 1240 Cummings Avenue
Ottawa, Ontario
**Special Rent Promo - Up to 2 Months' Free Rent** Welcome to Luxo Place, a stunning new 35-storey high-rise redefining luxury rental living in the heart of Ottawa. This elevated community offers an exceptional array of world-class amenities, including a state-of-the-art fitness center, tranquil yoga room, hotel-inspired indoor lap pool, vibrant social lounge with bar and billiards, and thoughtfully designed co-working spaces everything you need to live, work, and unwind in comfort and style. Entertain guests effortlessly with access to beautifully appointed guest suites. Enjoy the convenience of a pet-friendly, non-smoking environment, perfectly located just steps from the Cyrville LRT station for easy access to the city's best shopping, dining, and outdoor spaces. Step inside this refined 634 sq ft 1-bedroom, 1-bathroom suite, where modern design meets effortless comfort. The open-concept layout is enhanced by nine-foot ceilings, floor-to-ceiling windows, and premium soundproofing, creating a peaceful, light-filled retreat. The gourmet kitchen showcases quartz countertops, sleek cabinetry, LED lighting, and high-end stainless steel appliances, while the oversized island offers the perfect space for cooking or entertaining. The bedroom features a walk-in closet, and the spa-inspired bathroom includes a glass-enclosed shower with upscale finishes. In-suite laundry adds daily convenience, and a private balcony extends your living space ideal for relaxing outdoors. Live elevated - Luxo Place is your gateway to modern, sophisticated high-rise living. (id:19720)
Digi Brokerage
1303 - 1240 Cummings Avenue
Ottawa, Ontario
**Special Rent Promo - Up to 2 Months' Free Rent** Welcome to Luxo Place, Ottawa's newest 35-storey high-rise where elegance, comfort, and convenience come together. Discover world-class amenities designed for a balanced lifestyle, including a fully equipped fitness center, tranquil yoga studio, hotel-inspired indoor lap pool, vibrant social lounge with bar and billiards, and professional co-working spaces all curated to help you live, work, and relax in sophisticated style. Host visitors with ease in our beautifully appointed guest suites, while enjoying the peace of mind that comes with living in a pet-friendly, non-smoking community. Ideally located just steps from Cyrville LRT, Luxo Place offers effortless access to Ottawa's premier shopping, dining, and green spaces. This spacious 960 sq ft corner suite offers 2 bedrooms, 1 bathroom, and a thoughtfully designed open-concept layout. Floor-to-ceiling windows and soaring nine-foot ceilings create a bright, airy atmosphere, while superior soundproofing ensures comfort and tranquility. The designer kitchen features quartz countertops, sleek cabinetry, LED lighting, and high-end stainless steel appliances. An oversized island connects seamlessly to the living and dining areas, making it perfect for entertaining or daily living. The primary bedroom includes a walk-in closet, and the spa-inspired bathroom is equipped with both a glass-enclosed shower and a deep soaking tub. Enjoy the added convenience of in-suite laundry, and extend your living space outdoors with a wraparound terrace - an ideal setting for morning coffee, evening drinks, or quiet relaxation. Modern luxury, panoramic views, and unbeatable convenience. Luxo Place is your next address. (id:19720)
Digi Brokerage
418 Temiskaming Crescent
Ottawa, Ontario
Welcome to 418 Temiskaming Cres! Step into this delightful townhouse, where modern elegance meets cozy comfort. As you enter, you're greeted by the living and dining rooms, a charming space offering a versatile environment suitable for intimate dinners and cozy after meal chats. Next, transition into the heart of the home, the kitchen with adjacent family room with fireplace. Equipped with all the appliances you need and it's ready for your culinary adventures. The clean, sleek design and large breakfast area makes this space as functional as it is beautiful, perfect for both daily meals and entertaining guests. Beautiful hardwood flooring throughout. Upstairs, discover the three generously sized bedrooms, each providing a personal sanctuary for rest and relaxation; the primary bedroom is your private retreat, complete with an ensuite bathroom for ultimate convenience. The additional two bathrooms ensure enough space for family or visitors, blending style and functionality seamlessly. Finished lower level offers various possibilities from a theatre room, children's play area, or even a hobby room that suits your lifestyle needs. Fully fenced yard. (id:19720)
RE/MAX Hallmark Realty Group
22 Red Maple Crescent
Ottawa, Ontario
Welcome to Blackburn Hamlet, one of Ottawa's hidden gems where small-town charm meets urban convenience. Tucked away on a peaceful crescent, this beautiful home boasts incredible curb appeal and a warm, welcoming atmosphere from the moment you arrive. Step inside to discover spacious principal rooms filled with natural light, perfect for everyday living and entertaining. The updated eat-in kitchen serves as the heart beat of the home, featuring modern finishes and direct access to a stunning stone patio and expansive backyard ideal for summer BBQs, a future pool, or a play area for the kids. Just a few steps up, you'll find three generous bedrooms and a beautifully renovated family bath, offering comfort and functionality for a growing family. The fully finished basement provides rustic charm, complete with a large multi-purpose space, laundry area, and ample storage. Don't miss your chance to live in a vibrant, family-friendly neighbourhood close to schools, parks, transit, and all the amenities you could ask for. Roof Shingles 2012, Vinyl windows 2011, NG Furnace 2013, A/C 2014. 24 Hours Irrevocable on all offers, offers may be presented within the 24hours. (id:19720)
RE/MAX Affiliates Realty Ltd.
Unit B - 14 Stevens Avenue
Ottawa, Ontario
Discover upscale urban living in the vibrant Vanier/Kingsway Park neighbourhood of Ottawa, ON, with our newly available 2-bedroom, 3-bathroom apartment in the brand-new Suites at 14 Stevens.This 2-level stacked apartment offers a perfect blend of luxury, comfort, and convenience, designed to enhance your lifestyle. Enjoy 1,154 sq ft of contemporary living space featuring large windows for ample natural light and high-end finishes throughout. Prepare meals in style with stainless steel appliances, quartz countertops, and sleek cabinetry. Each bedroom features its own private bathroom, adding an extra layer of privacy and convenience. Plus, a guest bathroom on the main living level for ease. Extend your living with a private balcony, perfect for relaxing and entertaining. Exclusive arrangement with CommunAuto for car-sharing, providing a green and cost-effective transportation alternative. Heat and water are included in the rent. Tenants are responsible only for hydro and internet. Just minutes from downtown Ottawa, enjoy easy access to the city's business hubs, entertainment venues, and dining experiences. Step outside to a community known for its walkable streets and friendly atmosphere. Explore local shops, cafes, and parks without the need for a car. Multiple transit options are available, making it easy to navigate the city and beyond. This apartment is ideal for professionals seeking a balanced urban lifestyle with the benefits of a modern community and excellent proximity to Ottawa's bustling downtown core. Experience the best of city living at the Suites at 14 Stevens. Join our community today and elevate your living experience! Schedule a viewing today! Embrace modern living in the heart of Ottawa! Street permit parking is available. (id:19720)
Lpt Realty
833 Maplewood Avenue
Ottawa, Ontario
Flooring: Tile, Deposit: 5200, Flooring: Laminate, 3 bedroom apartment on main floor of house, located in family neighbourhood in West Ottawa. Access to public transit and close to schools, shopping, entertainment, & amenities. 4 appliances and large lot plus deck, all the utilities plus the parking is included. (id:19720)
RE/MAX Hallmark Realty Group
1353b Gosset Street N
Ottawa, Ontario
Welcome to 1353 Gosset Street, a stylish and well-appointed newly constructed 6-unit residential rental community designed for comfort and convenience. This building is perfect for families, professionals, and anyone looking for modern living in a prime location. The unit includes onsite parking, water, fully equipped kitchens, in unit laundry, modern interiors, energy efficient features and ample storage and closet space. Hydro, Enbridge Gas and Enercare Water Heater rental are not included. Located just off of St. Laurent Boulevard, this unit is located near St. Laurent Shopping Centre and close to daily amenities needed including shopping centers, grocery shopping, public transit, parks and schools. A beautifully designed 2-bedroom, 1-bathroom spacious unit features a single-car garage, providing secure parking and extra storage space. This unit offers modern finishes, an open-concept layout, and plenty of natural light. Inside, you'll find a well-appointed kitchen with stainless steel appliances, quartz countertops, and ample cabinet space, perfect for home cooking and entertaining. The living and dining area is bright and inviting, offering a comfortable space to relax. Both bedrooms are generously sized, with large closets for storage. The bathroom is sleek and stylish, featuring contemporary fixtures and plenty of vanity space. Property is nearing completion, pictures are representative artistic renderings. (id:19720)
Tru Realty
19 Oakland Avenue
Ottawa, Ontario
Welcome to 19 Oakland - timeless elegance in the heart of the Glebe. This 4-bed + den, 1.5-bath home is nestled in Ottawas most coveted neighbourhoods. Proudly owned & lovingly cared for, this exudes warmth & character, with thoughtful updates that honour its classic charm. Step inside to discover stunning hardwood floors, rich millwork, & an inviting layout. The floor plan features bright, spacious principal rooms, a second-level den perfect for working from home, & a convenient main-level powder room. The grand living room is centered around a wood-burning fireplace, framed by crown moulding & bright windows with views to both the lush front & rear yards. Across the hall, the cozy family room boasts beautiful coffered ceilings & ample space for movie nights with the whole family. The kitchen is functional & stylish, offering white shaker-style cabinetry, butcher block counters, & generous prep space. It opens into the dining room, where a picture window & sliding glass door overlook the private backyard. Hosting is effortless with custom built-ins & space for a large-sized dining table. Upstairs, a large primary bedroom features a massive window & built-in wardrobes. Three additional bedrooms are located up a short staircase, along with a versatile den & access to the second-storey balcony - perfect for sipping your morning coffee while enjoying the mature trees and peek-a-boo views of Browns Inlet. The full bathroom has been tastefully renovated with timeless finishes. Outside, the backyard is a serene retreat. A large deck is perfect for hosting summer BBQs, while the lush yard provides room for gardening, play, or peaceful relaxation. A detached garage & extra parking pad offer rare convenience in this central neighbourhood. Live just steps to the Rideau Canal, Lansdowne, top-rated schools, shops, cafes, & everything the Glebe lifestyle has to offer. This is more than a home - its a legacy opportunity in one of Ottawas most historic & walkable communities. (id:19720)
Housesigma Inc
1133 Snow Street
Ottawa, Ontario
Beautiful detached 2 + 2 bedroom bungalow w/2 full bathrooms, hardwood flooring, finished basement w/kitchenette & oversized 2 car garage, triple wide serviced lot on a quiet street in the Cyrville neighbourhood in the inner greenbelt of Ottawa, lot measures 122 frontage, 1972 survey indicates the three lots measured; Lot 37 (56 wide by 100 deep), Lot 38 (33 wide by 100 deep), Lot 39 (33 wide by 100 deep), Currently Zoned R3VV, Update: To be re-zoned to N3 in fall of 2025 allows for medium-density residential development, typically for a maximum of 12 units per lot x 3 for possible 36 units. Radiant Heat / Hot Water Boiler (2024), Roof (2021), walking distance to parks, recreation, shopping, schools & transit, 24 hour irrevocable on all offers. (id:19720)
RE/MAX Affiliates Realty Ltd.
838 Borthwick Avenue
Ottawa, Ontario
An excellent opportunity for first-time buyers, investors, or those looking to downsize, this freehold row unit offers comfort, convenience, and style. Ideally situated near shopping centers, schools, parks, recreation facilities, and public transit, it provides easy access to everyday amenities. A welcoming foyer with a generous closet leads into the bright main level, featuring a spacious living room with a large picture window, an inviting dining area, and a beautifully updated kitchen with backsplash, all overlooking the sun-filled backyard. Hardwood stairs take you to the second floor, where you'll find three well-proportioned bedrooms, a full bathroom, and a handy storage space. The lower level offers exceptional versatility with a rec room and a rough in for a second full bathroom perfect for guests, hobbies, or a home office. This move-in ready home showcases hardwood floors on both levels, quality tile and contemporary fixtures in the bathrooms, and a low maintenance, gorgeous backyard with patio and shed. Finished with a charming brick exterior and surrounded by a park-like setting, this property is truly a must see. 24 hr irrevocable on all offers (id:19720)
Paul Rushforth Real Estate Inc.
4289 Owl Valley Drive
Ottawa, Ontario
Welcome to this beautifully maintained semi-detached home! Walk in to a bright & open main level with rich hardwood floors, large windows & gas fireplace. Check out the modern kitchen with stainless steel appliances, breakfast bar (& movable island), butcher block countertops & plenty of cabinet space. Laminate flooring runs throughout the second level. A large primary bedroom with walk in-closet & adjoining ensuite with separate soaker tub & shower. 2 additional spacious bedrooms share a renovated main bath & are beaming with natural light. The fully fenced yard has a large rear deck, low maintenance yard & is perfect for summer family BBQ's. The finished lower level boasts a full bathroom, upgraded egress window & is ideal as a 4th bedroom or used as rec. room/work from home space. This home is steps away from parks, playgrounds, schools, & public transportation. With easy access to shopping & restaurants it is a perfect place to call home in a family-friendly community. (id:19720)
Housesigma Inc
1388 Wesmar Drive
Ottawa, Ontario
Tucked away on a quiet cul-de-sac, this spacious 4-bedroom home sits on a generous 75 x 100 ft lot in one of Ottawas most family-friendly neighbourhoods. Loved and lived in for many years, this property is ready for its next chapter offering an excellent canvas for those with a vision.Inside, you will find a bright south-facing family room, a master bedroom with ensuite, and hardwood floors throughout. Natural light pours in through skylights in the kitchen and main bathroom. Step outside to enjoy a large enclosed 3-season deck and a partially fenced yard ideal for play, or relaxing in privacy. A unique bonus: a wine cellar awaits your finishing touch. Green space is located just at the end of the cul-de-sac, with schools, public transit just steps away, this home is perfectly located for growing families. A solid home with great bones and endless potential bring your ideas and make it your own! 24 hours irrevocable on all offers. (id:19720)
Royal LePage Performance Realty
1133 Snow Street
Ottawa, Ontario
Triple wide serviced lot on a quiet street in the Cyrville neighbourhood in the inner greenbelt of Ottawa, lot measures 122 frontage, 1972 survey indicates the three lots measured; Lot 37 (56 wide by 100 deep), Lot 38 (33 wide by 100 deep), Lot 39 (33 wide by 100 deep), Currently Zoned R3VV, Update: To be re-zoned to N3 in fall of 2025 allows for medium-density residential development, typically for a maximum of 12 units per lot x 3 for possible 36 units, walking distance to parks, recreation, shopping, schools & transit, 24 hour irrevocable on all offers. (id:19720)
RE/MAX Affiliates Realty Ltd.
79 Big Island Road
Marmora And Lake, Ontario
Wake up to sunrise views on sought after Crowe Lake with this rarely available Waterfront Estate Lot 2.98-acres featuring 216 ft of private water frontage Enjoy unmatched privacy and flexible access to the water with: A large flagstone waterside patio Cantilevered dock for deep water entry Limestone stairs for shallow access This all-season 3-bedroom, 1-bath home includes an attached double garage, offering comfort and functionality year-round Whether you're looking for a weekend escape or a full-time lakeside lifestyle, this property blends nature, space, and peace Just 2- 2.5 hours drive from Toronto. (id:19720)
Lpt Realty
107 Cavanagh Drive
Ottawa, Ontario
Quality, custom built, bungalow, nestled upon a premium sized treed lot backing onto a pond and park, offering total privacy & cottage lifestyle in your own backyard. This 3+2 bedroom, 3 bath home is updated throughout. The sun filled kitchen features an abundance of cabinetry, rambling countertops, stainless steel appliances and raised breakfast counter. The dining room is open concept to the kitchen & has patio doors leading into the 3 season room overlooking the tranquil setting. The soaring ceiling stretches across the expanse of the living room with gas fireplace & large picture window. Gleaming hardwood flows seamless through the principal rooms. Large primary bedroom has an updated 3pc ensuite & walk-in closet. Professionally finished basement has a large family room with gas fireplace, 2 large bedrooms, a new 3pc bath, gym & storage room. Oversize 2 car garage/workshop is insulated & heated. Landscaping includes perennial, gardens, interlock, walkway & patio, raised deck, fencing, mature trees, privacy hedge, playhouse & campfire pit. Additional paved pad along side of house for additional parking. Sauna & hot tub are optional. Ideally located steps from the school, Carp farmers market, and all village amenities. (id:19720)
Innovation Realty Ltd.
77b - 754 St. Andre Drive
Ottawa, Ontario
Welcome to this charming and affordable 2-storey condo in Orleans, the perfect opportunity for first-time buyers, young professionals, or anyone looking to downsize without compromise. This bright and inviting home offers a thoughtful layout, combining comfort and functionality. On the main level, you'll find a spacious kitchen with plenty of counter space, a breakfast area, and a dedicated dining room, making it easy to cook, entertain, or enjoy quiet meals at home. A convenient 2-piece bathroom adds to the practicality of this floor. Upstairs, the large primary bedroom has its own oversized walk-in closet, offering the kind of storage space rarely found in condos. The second bedroom is equally versatile perfect as a guest room, office, or hobby space and is complemented by a full bathroom.This unit has been meticulously maintained, making it truly move-in ready. You'll appreciate the convenience of your own covered carport parking, while guests will love the abundance of visitor spots nearby. Condo fees provide incredible value, covering your water, insurance, and even access to a refreshing outdoor pool in the summer. Location is everything, and this home delivers. Just steps from the Ottawa River Pathway, you'll have direct access to scenic trails stretching all the way downtown perfect for cycling, running, or leisurely walks. Petrie Island beaches are moments away for weekend relaxation. Everyday amenities couldn't be closer: groceries, gyms, restaurants, and schools for all ages are within a minutes reach. Whether you're buying your first home, looking for a low-maintenance lifestyle, or simply ready to enjoy everything Orleans has to offer, this condo is the ideal choice. Don't miss your chance to own a home that blends comfort, convenience, and community. (id:19720)
Exp Realty
632 Valin Street
Ottawa, Ontario
Welcome to this beautifully renovated and move-in-ready 4-bedroom, 4-bathroom detached home located in the highly desirable Fallingbrookcommunity of Orléans. Boasting a spacious and functional layout, this home features a formal dining room, multiple living areas, and a fullyfinished basement complete with a full bathroomoffering plenty of room for family life and entertaining. The modern kitchen has beenthoughtfully updated, complemented by a refreshed ensuite and new paint throughout. Key upgrades include the roof, windows, and fencing,providing long-term value and peace of mind. Step outside to a fully fenced backyard with an interlock patioan ideal space for private relaxationor social gatherings. Perfectly situated within walking distance to top-rated schools, parks, and public transit, and just minutes from shopping,scenic trails, and Highway 174this home combines style, comfort, and convenience in one exceptional package. This home has beenthoughtfully updated over the years. In 2024: new fence, full interior repaint, new rented furnace, and owned AC. 2023: renovated ensuitebathroom. 2022: updated kitchen, new carpet and laminate flooring on the second level, new stove and dishwasher. 2021: cabinet repaint. 2020:on-demand water heater. 2018: backyard interlock, new roof and windows, updated fireplace wall. 2015: new bathroom in the basement. (id:19720)
Royal LePage Integrity Realty
108 Teelin Circle
Ottawa, Ontario
Modern 3-storey townhome offering open concept comfortable living space in a prime location! Featuring 2 spacious bedrooms and 1.5 bathrooms, this well-maintained property boasts stylish quality laminate flooring throughout the main living areas. Enjoy outdoor living on the private second-level deck - perfect for relaxing or entertaining. Ideally situated close to all amenities, including public transit, shopping, schools, and recreation. Don't miss this opportunity to live in a contemporary home with convenience at your doorstep! Some photos were taken when the house was vacant prior to the current tenant. September 1st occupancy available. (id:19720)
Innovation Realty Ltd.
617 Gardenvale Road
Ottawa, Ontario
What's not to love about this immaculately maintained full-brick 3+1 bedroom bungalow on a quiet tree lined street in the tight knit community of Castle Heights, which has been meticulously cared-for by the same owner for the last 65 years! Warm and inviting front walkway leads to lovely covered front porch. Bright and airy open-concept main living area with hardwood floors, picturesque front window, and beautiful sight-lines. Renovated eat-in kitchen with timeless cabinetry, and sink underneath large window overlooking front garden. Spacious primary bedroom with ample closet space. Two additional well-proportioned bedrooms. Updated main floor bathroom with newer vanity, soaker, tub, and tiled walls. Convenient side-door which has direct access to basement from the outdoors, unusually high 8ft ceilings, large secondary living space with charming wood panelling, fourth bedroom, spacious laundry room, and tons of room for all of your storage needs. Ideal configuration to add an in-law suite or secondary dwelling unit. Fenced backyard with lovely perennial garden, stone patio, and convenient storage shed. Tons of parking with private driveway. Owned Hot Water Tank. Central Air-Conditioning. Furnace 2014. All vinyl windows. Extremely convenient location with tons of retail options - Farm Boy, Adonis, Independent Grocer, Shoppers Drug Mart, LCBO, and St Laurent Shopping Centre. Easy access to public transit with multiple bus route near-by and LRT station. Dare to compare this meticulously maintained home which has a timeless design, so much pride of ownership, a super convenient location, and the highly coveted post-war quality workmanship. Quick closing available. 24h irrevocable on all offers. (id:19720)
Royal LePage Performance Realty
Unit #8 - 373 Ibeville Street
Ottawa, Ontario
Brand New Stunning 2 bedroom Apartment Steps from Beechwood Village. Top Floor bright and spacious unit offers modern living with High-end finishes and thoughtful design throughout. Enjoy an open-concept layout flooded with natural light, featuring a stylish kitchen with custom cabinetry, under cabinet lighting, quartz countertops and stainless steel appliances. A spa-inspired full bathroom and in-unit laundry complete this contemporary living space. Close to transit and only a quick 5 min drive to the Market, Enjoy the best of both worlds tranquility at home with vibrant amenities just around the corner. Come and see what this wonderful community has to offer! Water, Gas and High Speed Internet included, Tenant only pays Hydro. Ample Street Parking on both sides, Dedicated parking available for $150/month. Schedule your viewing today! (id:19720)
Lpt Realty
634 Bridgeport Avenue
Ottawa, Ontario
The Heartwood II main floor offers hardwood flooring, a large foyer, a welcoming den, and a separate dining room for comfortable conversation. The second floor features 4 bedrooms, including Primary bedroom with 2 walk-in closets and a luxurious 5-piece ensuite. One of the secondary bedrooms also has a walk in closet. Retreat to the finished basement rec room, ideal for recreational activities or a cozy movie night with loved ones. Take advantage of Mahogany's existing features, like the abundance of green space, the interwoven pathways, the existing parks, and the Mahogany Pond. In Mahogany, you're also steps away from charming Manotick Village, where you're treated to quaint shops, delicious dining options, scenic views, and family-friendly streetscapes. Don't miss out on making this dream home yours today. Flooring: Hardwood, Carpet & Tile. August 19th 2025 Occupancy **EXTRAS** Minto Heartwood II Model. Flooring: Hardwood, Carpet & Tile (id:19720)
Royal LePage Team Realty


