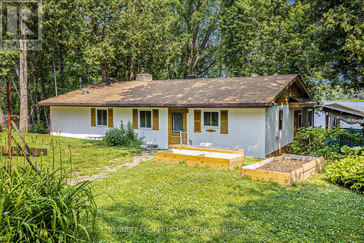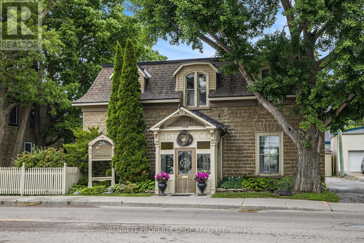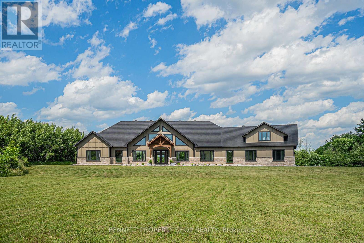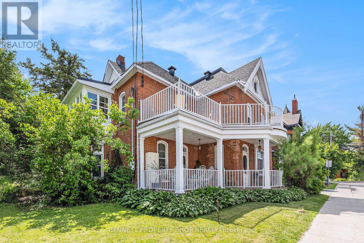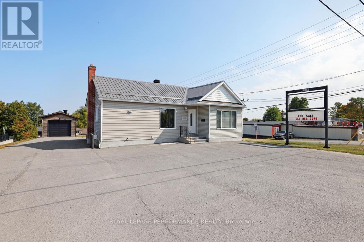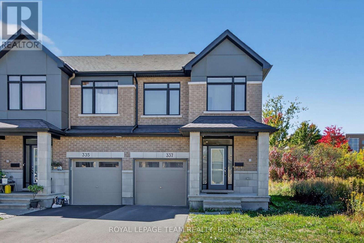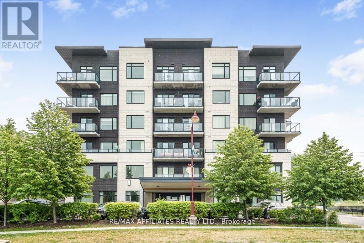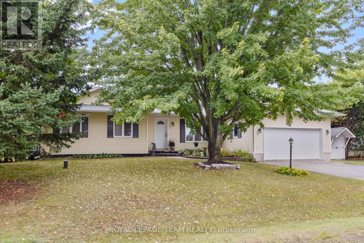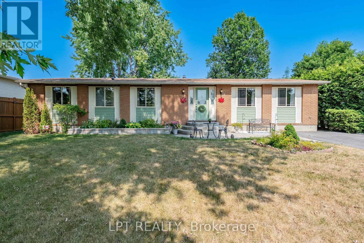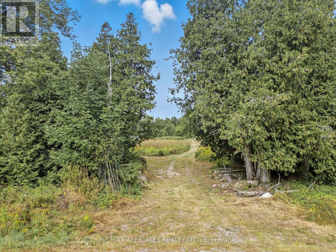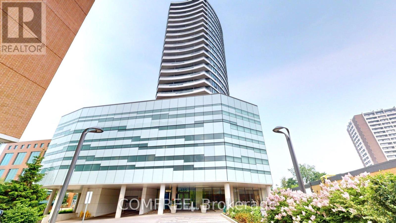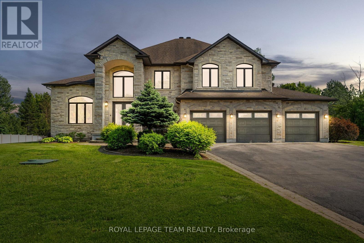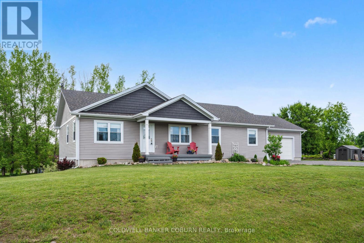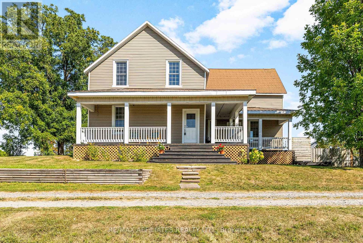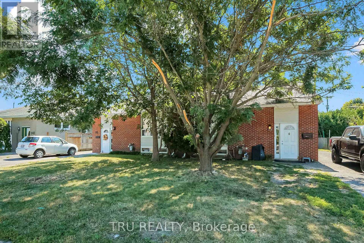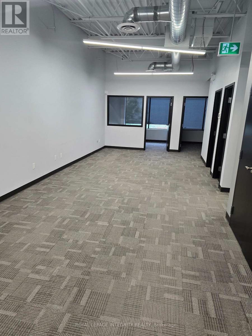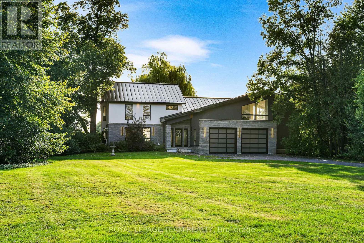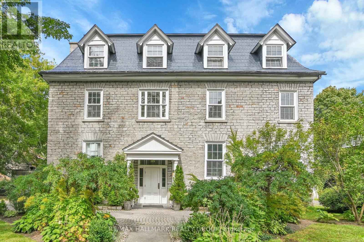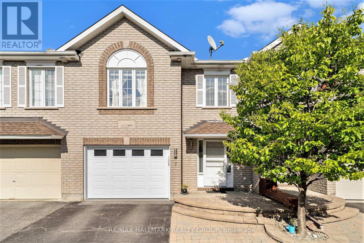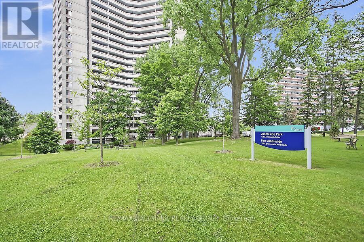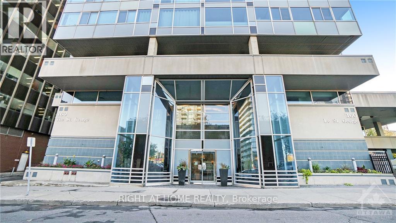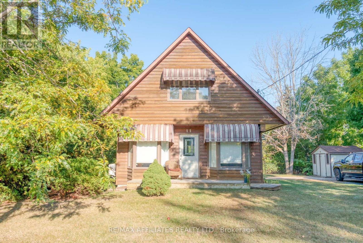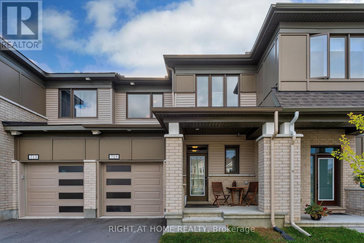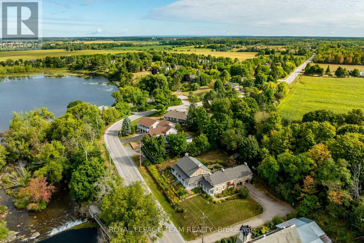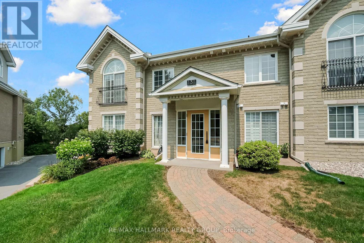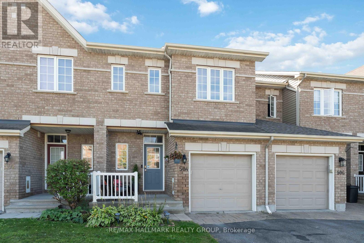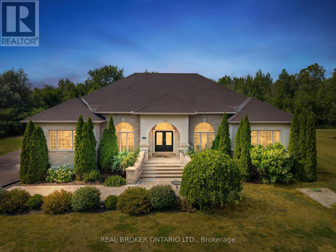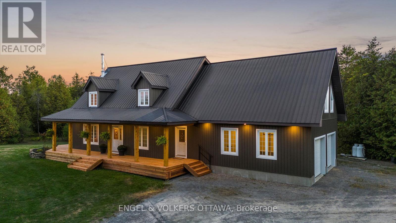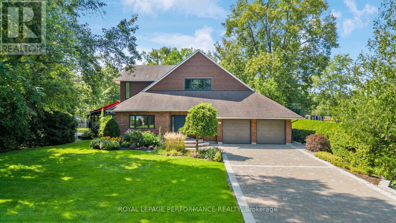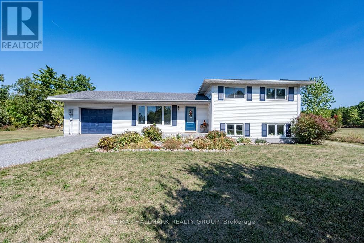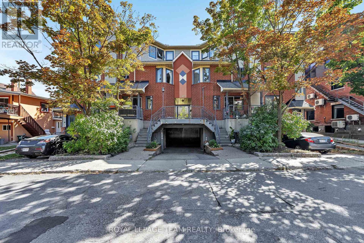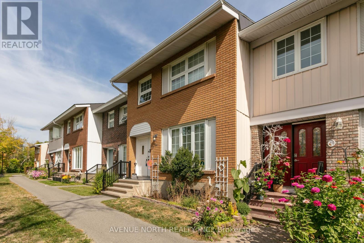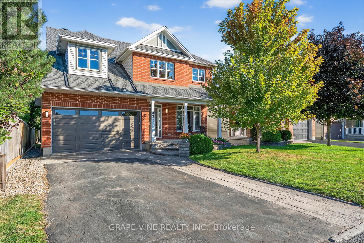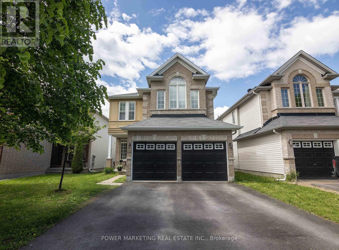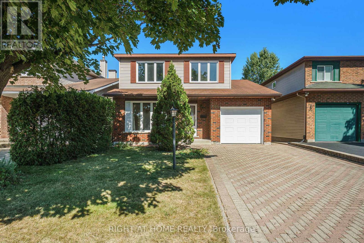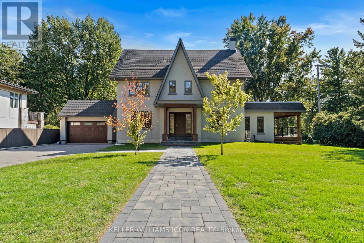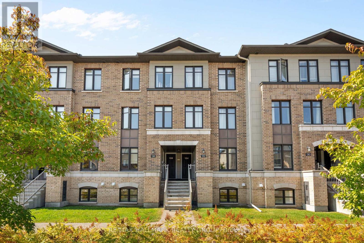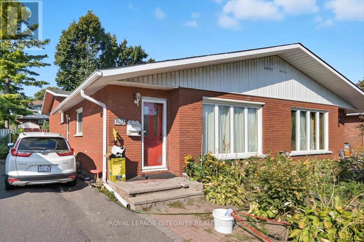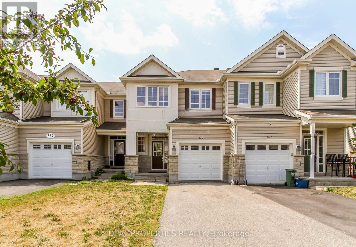Ottawa Listings
252 Old Quarry Road
Ottawa, Ontario
Waterfront 4-Season Cottage with a Bunkie 30 Minutes to Kanata! Enjoy the best of waterfront living just a short drive from Kanata. This charming, detached 4-season cottage offers a rare combination of privacy, stunning views, and quick access to city amenities. Set on a spacious, treed lot along the clean, deep waters of the Ottawa River, this property is perfect for boating, swimming, and year-round recreation.The main cottage features two comfortable bedrooms, a cozy family room with both a wood stove and propane fireplace insert, and a bright 3-season room to take in the river and mountain views. A Bunkie provides excellent space for guests, family, or additional rental potential.With a detached single-car garage, 200 Amp service, Bell High Speed Internet, and a cement patio that wraps around the home, this property is ready to enjoy or renovate to your vision. Additional features include a garden, tool and wood sheds, and year-round road access.Whether you're looking for a weekend escape or a full-time waterfront lifestyle just 30 minutes to Kanata, this is the perfect place to make your own. (id:19720)
Bennett Property Shop Realty
233 Bridge Street
Carleton Place, Ontario
Welcome to the McCarten House Professional Building, a well-known landmark in the heart of Carleton Place's thriving downtown business district, located by the Mississippi River. This lovingly restored commercial heritage property offers a rare blend of timeless elegance and modern functionality. Built in 1830, the stunning limestone Georgian structure is steeped in history while providing all the amenities todays businesses demand. With excellent street signage and exposure on a high-traffic route, this property ensures outstanding visibility. The building features eight executive offices, a spacious boardroom, two washrooms, a functional kitchen, and abundant storage in the lower level, along with two convenient garden sheds. Elegant period office furniture is thoughtfully included, complementing the character-rich interiors flooded with natural sunlight. The grounds are equally inspiring, highlighted by award-winning formal English gardens and a magnificent 10-foot Grecian fountain, offering a serene setting for employees and clients alike. Ample paved parking at the rear of the building ensures easy access, while High-Speed Bell Fibe Internet keeps your operations running smoothly. New high-efficiency furnace and central air conditioning installed in 2024, offer peace of mind. The McCarten House is more than a workspace, it's a distinguished setting to elevate your business in one of Eastern Ontario's fastest-growing communities. (id:19720)
Bennett Property Shop Realty
795 Mill Ridge Road
Mcnab/braeside, Ontario
Architectural Elegance Meets Modern Luxury on 8.5 Private Acres. A rare opportunity to own a custom-designed post and beam bungalow, masterfully executed in modern farmhouse style, with neutral, tasteful finishes. This impressive, energy-efficient home with ICF foundation and walls and radiant floor heating, was built in 2022, is 4209 square feet and adorned with only premium finishes. Set on 8.5 acres of mature, secluded landscape yet convenient to all the amenities of Arnprior, this architecturally striking home offers timeless design, uncompromising quality, and sophisticated comfort for the discerning buyer. The open, carpet-free layout features soaring ceilings, wide-plank hardwood floors and expansive living spaces. A vaulted shiplap ceiling and floor-to-ceiling real stone gas fireplace anchor the living room, which is both dramatic and inviting. The chef's kitchen is outfitted with a 6-burner KitchenAid commercial gas cooktop, pot-filler, quartz counters, and bespoke cabinetry, seamlessly blending performance with elegance. The dining area elevates entertaining with a stone wine feature wall, built-ins, and wine fridge. Four generous bedrooms and a loft/games room provide flexibility and space. The primary suite is a private sanctuary with a spa-like ensuite, full Red Pine sauna, and custom walk-in closet. Crafted for year-round enjoyment, the home offers covered front and rear porches with dramatic wood porticos highlighted with pot lights, and spacious concrete patios, excellent for entertaining. Exterior finishes are built to endure: composite siding and a quality metal roof ensure low maintenance and lasting beauty. A large 2-car garage, high-end systems and finishes, coupled with proximity to the Madawaska River boat launch complete this exclusive offering. Easy to work from home with lightning-fast Bell Fibre Internet. A home of substance and style, for those who value design, privacy, and peace. (id:19720)
Bennett Property Shop Realty
10 Rochester Street
Carleton Place, Ontario
Timeless Victorian Elegance in the Heart of Carleton Place! Step into a piece of history with this lovingly restored 130-year-old brick Victorian home, offering a rare blend of historic charm and modern updates. Spanning over 2300 sq ft, this stately 5-bedroom, 2 bathroom residence is a true architectural gem with soaring ceilings, original hardwood floors, and classic wooden staircases that speak to the craftsmanship of a bygone era. Inside, you'll find generous living spaces and thoughtfully updated amenities, including a natural gas furnace (2014), radiant in-floor heating in the kitchen (2023), and newer windows throughout. The expansive main floor and second-storey verandas, rebuilt with custom ironwork, invite morning coffees or evening wind-downs. Two large 4-season sunrooms on both levels provide cozy retreats to enjoy. The fully fenced backyard offers privacy and charm, perfect for families, entertaining, or simply relaxing outdoors. A detached 2-car garage (updated electrical 2024) and well-maintained exterior with aluminum soffit, fascia, and eavestroughs (2022) complete the picture. Located on a quiet street yet steps to downtown Carleton Place, this home offers unbeatable walkability to parks, shops, dining, the waterfront, and the hospital with its new emergency wing. Bonus: Stairs lead to a full attic with development potential to create a studio, home office, or additional living space. 200 AMP service. They truly don't build them like this anymore. (id:19720)
Bennett Property Shop Realty
234 Zinnia Way
Ottawa, Ontario
All appliances included! Experience modern living in this newly built Claridge End Unit The Whitney home, featuring numerous upgrades throughout. The open-concept main floor is perfect for family living, flooded with natural light. The gourmet kitchen boasts two-tone cabinetry, a spacious island, stainless steel appliances, pot lights, and more. Hardwood floors run throughout the main level. The master suite offers a walk-in closet and an ensuite with an oversized shower. Three generously sized bedrooms and 2.5 bathrooms complete the upper level. The finished lower level includes a large family room, ideal for entertaining or relaxing. Please note, the backyard is not fenced. (id:19720)
RE/MAX Absolute Realty Inc.
2002 Carp Road
Ottawa, Ontario
Bright modern, free standing building complete with detached garage. Updates include new metal roof, complete interior renovation. Flooring consists of hardwood, tile and basement carpet. Interior has 5 private offices, boardroom, reception area, full kitchen, 3 piece washroom. Large private rear deck. Suitable for medical/dental, legal, professional type use. Good frontage onto Carp Road with paved parking for up to 20 vehicles. (id:19720)
Royal LePage Performance Realty
337 Ibanez Walk
Ottawa, Ontario
Priced to Sell!!! Welcome to this Executive End-Unit Townhome in the family-friendly community of Findlay Creek. Built in 2021, this bright 3-bedroom home features a Stylish open-concept main floor boasting a bright living and dining area with hardwood floors, Quartz kitchen counters, large island, and stainless-steel appliances. Upstairs, the primary suite includes a walk-in closet and a stylish 4-piece ensuite. Two additional bedrooms and a full three-piece washroom complete this level. The lower level features a spacious family room, perfect for entertaining, home office or a gym. A separate room with ample storage and laundry room. Private backyard with no rear neighbors gives this backyard the tranquility and relaxation needed. Steps away from parks, schools and a short distance away from Findlay Creek Shopping Centre. Close to LRT Leitrim station and much more. This home is a must see! (id:19720)
Royal LePage Team Realty
109 - 310 Centrum Boulevard
Ottawa, Ontario
Welcome to this stylish and centrally located 1-bedroom condo complete with TWO parking spots! Freshly painted and move-in ready, this low-maintenance home is perfect ideal for anyone looking for low maintenance living in a prime location.. Step inside to find hardwood floors throughout, a bright open-concept kitchen with granite countertops, and a spacious full bathroom with tile flooring and a granite vanity. The bedroom offers a generous closet, and in-unit laundry adds everyday convenience. Enjoy one HEATED underground parking spot and one outdoor, plus a private storage locker for extra space. Building amenities include a party room for entertaining and a rooftop terrace, ideal for summer barbecues and evening relaxation. LOCATION is everything being walking distance to the LRT, Shenkman's Art Centre, Place D'Orleans Mall, restaurants and more! This Condo offers unbeatable convenience and access to everything you need. Dont miss the chance to rent this well-appointed unit in one of the city's most accessible neighbourhoods! (id:19720)
RE/MAX Affiliates Realty Ltd.
2248 Wallingford Way
Ottawa, Ontario
Set on a 20,000+ sq ft lot, this 3+1 bedroom, 3 bathroom bungalow sits in a safe, family-friendly neighbourhood with mature trees and a new park. Just minutes from all the amenities Manotick has to offer, the home features a brand-new sun-filled kitchen with two-toned cabinetry, stainless steel appliances, and quartz countertops at its heart. Fresh floors flow into the open living/dining area, down the hall to three bedrooms, and a stunning 5-piece bath with cheater ensuite access. The lower level offers a spacious rec room with a Napoleon wood stove, an additional bedroom and bathroom, plus ample storage. Outside, enjoy an expansive, private hedged yard with an above-ground pool, three storage sheds, a greenhouse, and a deck with a gazebo. A main-level laundry/pool change room with sink and toilet adds convenience for guests of the pool or backyard get-togethers. Parking includes an attached heated and insulated two-car garage plus space for four in the laneway. See attachments for more details. Septic annual maintenance by Clearstream. (id:19720)
Royal LePage Team Realty
9 Dallaire Crescent
Ottawa, Ontario
Welcome to this beautifully updated 3-bedroom, 2-bathroom bungalow that blends modern comfort with timeless charm. Step inside to discover a thoughtfully renovated interior featuring a bright and spacious layout ideal for both everyday living and entertaining. The primary bedroom offers a private retreat with its own ensuite bathroom, while the large second bath impresses with a walk-in glass shower and a luxurious soaker tub. Outside, you'll find a meticulously maintained yard that provides both comfort and privacy perfect for relaxing evenings or weekend gatherings. Whether you're looking to downsize without compromise or searching for your next family home, this property offers exceptional value and lifestyle. (id:19720)
Lpt Realty
1098 Blanding Street
Ottawa, Ontario
Finished Walk-Out Basement! Nestled in the highly sought-after Kanata Lakes Richardson Ridge, this stunning 2023 Uniform-built home is a masterpiece of design and function, boasting luxurious, professional interior design and high-end finishes throughout. The main floor features an elegant and versatile den, perfect for work at home or accommodating guests. An open-concept living and dining area, filled with natural light from south-facing windows, seamlessly connects to a chef-inspired kitchen. This show-stopping kitchen is a culinary dream, complete with a large island, top-of-the-line appliances, granite countertops, and custom cabinetry with pull out shelves! . A graceful hardwood staircase leads to the second level, where you'll find a luxurious primary suite with oversized windows, two walk-in closets, and a spa-like five-piece ensuite. This floor also includes three additional spacious bedrooms , 2 full bathrooms, and a laundry room. The home is enhanced by a professionally finished walkout basement that includes a full bathroom. This exceptional property is conveniently located near top-rated schools, parks, shopping, and scenic trails, offering a perfect blend of comfort, luxury, and convenience. *Photos were taken before current tenant moved in (id:19720)
Royal LePage Integrity Realty
Ptlt 25 Hwy 511 Road
Lanark Highlands, Ontario
Nestled on 38 acres, this stunning building lot offers the perfect canvas for your dream home and your own private nature retreat. Surrounded by mature trees and backing onto 100 acres of crown land, you'll discover trout-filled lakes, abundant wildlife, and endless trails to explore right at your doorstep. On-site, a 30x40 coverall provides plenty of space for equipment and toys, while a charming trailer gives you a head start on your recreational getaway. Create your own outdoor playground in this peaceful, private setting, just steps from the KP Trail and minutes from numerous lakes. Conveniently located only 10 minutes to Calabogie for everyday essentials, and just 30 minutes to historic Perth. This property truly combines tranquility with accessibility. Come experience it for yourself! (id:19720)
RE/MAX Affiliates Realty Ltd.
606 - 485 Richmond Road
Ottawa, Ontario
Discover urban elegance in this thoughtfully designed one-bedroom suite with Premium Terrace at Upper West a standout 25-storey architectural gem in the heart of Westboro. Modern kitchen Sleek granite countertops & stainless-steel appliances Convenient built-in island breakfast bar Comfort meets convenience Upgraded shower room & in suite laundry Hardwood-style floors throughout Indoor-outdoor living taken to the next level Your own 374sqft east-facing terrace ideal for morning coffee, sunset relaxation, gardening, or BBQs Building amenities that impress Fully equipped fitness centre (Movement Haus) Expansive podium terrace featuring lounge seating, fireplaces, gas BBQs & reflecting pool Stylish common lounge, private dining room with catering kitchen, guest suite, bike storage & secure access Low condo fees that include heat, air conditioning & building insurance. Unbeatable location Direct access to NCC bike trails, Ottawa River Parkway & Westboro Beach mere minutes away Easy transit: steps from LRT and OC Transpo (Westboro & Dominion stations) A vibrant neighbourhood of cafes, boutiques, diverse restaurants, and the famous Westboro Farmers Market. This is truly urban living at its best stylish, smart, and spacious, with one-of-a-kind outdoor space and access to top-tier amenities. Whether you're a first-time homebuyer, downsizer, or professional, this condo shines. (id:19720)
Comfree
6132 Pebblewoods Drive
Ottawa, Ontario
Set in the desirable Emerald Links community of Greely, this beautiful two-storey estate is thoughtfully designed for exceptional family living. Surrounded by natural beauty and just ten minutes from the shops, restaurants, and cafés in the village of Manotick, the location offers a quiet, scenic setting with convenient access to amenities. The home is only steps from the Emerald Links Golf Course and close to the Osgoode Link Trail, a popular route for biking, jogging, and cross-country skiing. This home makes an immediate impression with its striking curb appeal and a designer-finished interior that flows seamlessly through generously sized rooms. A two-storey foyer sets the tone, showcasing elevated coffered and tray ceilings, a spiral staircase, rich hardwood floors, and expansive windows with arched transoms that frame views of the surrounding landscape. At the heart of the home, the Spanish-inspired kitchen is ideal for entertaining, featuring two large islands, two-toned floor-to-ceiling cabinetry, granite countertops, a walk-in pantry, and premium appliances. The main floor also includes a dedicated office, a family room with a cozy fireplace and custom built-ins, and a sunroom complete with a fireplace and views of the backyard. Upstairs, four spacious bedrooms await, including a sophisticated primary suite with a two-sided fireplace, a stone feature wall, a spa-like ensuite bathroom, and a walk-in closet. The finished lower level extends the living space with a recreation room, versatile family areas, a secondary bedroom, flex room, and a full bathroom. Outdoors, the backyard extends the living space and is designed for both entertaining and everyday enjoyment. A spacious patio overlooks the landscaped grounds, while mature trees create a natural and private backdrop. (id:19720)
Royal LePage Team Realty
3 Rachelle Crescent
North Grenville, Ontario
North Grenville 4-bedroom, 3-bath bungalow featuring a huge walk-out basement and located in a family-friendly neighborhood with a community park just down the street. Enjoy the convenience of being only 5 minutes from Hwy 416, providing an easy commute to Ottawa or Brockville. Built just 7 years ago, this home boasts an open-concept design with bright and airy spaces on the main level. Highlights include a vaulted ceiling in the living and dining areas, along with custom windows that offer a view of the expansive backyard. The kitchen provides ample workspace with a center island and features a full pantry and custom backsplash. The main floor plan is a split bedroom design, with the primary suite separate from the other two main floor bedrooms. The spacious primary bedroom can comfortably accommodate a king-size suite and includes a 4-piece ensuite with a separate walk-in shower and spa soaker tub, as well as a walk-in closet and sitting corner. The main floor offers the convenience of combined laundry and mudroom, easily accessible from the oversize garage. Home is carpet free with contemporary wider plank easy care laminate throughout and tile in the baths and laundry. Lower level is an amazing fully finished space, currently designed as a family room and games area. This versatile area offers the flexibility to create your own home gym, craft corner, and entertainment zone. You'll also find a 4th bedroom on this level, perfect for a quiet home office or guest room, as well as a 3-piece bathroom. Enjoy outdoor living with the walk-out to a ground-level private shaded deck, ideal for relaxing on hot summer afternoons. The upper deck provides a lovely spot for your early morning coffee. Evenings can be spent enjoying a family campfire in the backyard. There is ample parking available and space to park a camper or boat trailer. Annual utility costs- Hydro $ 2075, Propane $1540. (id:19720)
Coldwell Banker Coburn Realty
53 Laval Street
Ottawa, Ontario
Discover this exceptional legal triplex at 53 Laval St, Ottawa - a prime investment gem in vibrant Vanier, just steps from Beechwood Avenue's trendy shops, eateries, pubs, and groceries! Imagine the ease of owning a fully renovated (2017-2019) property that generates strong, passive income while you enjoy low-maintenance living or scale your portfolio. Each unit features granite counters, stainless steel appliances with dishwashers, in-unit laundry for tenant convenience, separate A/C, heated towel racks, and durable hardwood/tile/laminate flooring - ensuring high occupancy and minimal repairs. Unlock energy savings and eco-friendly appeal with on-demand hot water, solar panels, inverter, battery, and an EV charger, slashing utility costs and attracting modern renters. Strong annual rents of $65,700 deliver a stellar cap rate for reliable returns! Built on a solid 1937 block foundation with asphalt roof, central A/C, gas heat, detached 1-car garage + 4 drive spots (5 total parking), this 33x99 ft lot maximizes value in R4 zoning with municipal services. Three kitchens, three baths, a finished basement, and four hydro meters simplify management. Lower tenant eager to stay for seamless cash flow; upper owner-occupied with $2K+ rent potential. Walk to transit, downtown access - perfect for investors seeking location-driven appreciation and effortless yield in a thriving neighbourhood. Turnkey opportunity awaits! (id:19720)
Bennett Property Shop Realty
Bennett Property Shop Kanata Realty Inc
2442 Hwy 511 Highway
Drummond/north Elmsley, Ontario
Some homes are built, lived in, and eventually passed on-but every so often, a home becomes part of the family itself. This farmhouse on Hwy 511 has been in the same family since the 1890s, carrying with it more than a century of stories, milestones, and love. Its a place that has always felt like home to those who lived here. Inside, the farmhouse blends warmth and flexibility: a spacious kitchen with plenty of room to gather, a welcoming dining area for family meals, and a bright, comfortable living room that serves as the heart of the home. A main-floor bedroom with ensuite adds convenience and accessibility, perfect for guests, extended family, or main-level living. Upstairs, three additional bedrooms provide ample space for family or visitors, while a full bath ensures comfort for all. The addition of laundry upstairs makes daily routines easier, and a dedicated office offers a quiet retreat for work, study, or creative projects. Throughout, preserved time capsule windows reveal handwritten notes left on the original plaster-quiet echoes of generations past. The story continues outside. The barn-built with stone carried by horse and buggy from Lanark and lumber delivered by rail from British Columbia-was one of the first prefabricated barns in the area and still stands strong, a testament to the craftsmanship of its time. Adding to the property's charm and function are a detached insulated workshop with ramp, a heated office with high-speed internet, and the original milk house and pump house, reminders of the farms dairy roots. Under the shade of the massive black walnut tree, or while picking apples on the way to the barn, it's easy to imagine the laughter, labor, and life that have filled this land. And when the stars stretch wide across the Lanark sky, you'll feel the same sense of wonder that has lingered here for more than 130 years. This isn't just a home- it's a rare chance to write the next chapter of a remarkable story. (id:19720)
RE/MAX Affiliates Realty Ltd.
814 Pleasant Park Road
Ottawa, Ontario
The picture-perfect bungalow on Pleasant Park has been lovingly lived in by one family throughout its lifetime. Tastefully updated over the years, including the kitchen, bathrooms, and windows (main floor 2018). Situated on a lovely corner lot with a side drive off Dickens Ave. This desirable Elmvale Acres property is a bright and cheerful 3-bedroom, 1.5-bath home with hardwood floors, granite counters and pot lights in the kitchen, and a very spacious basement rec. room (27 feet in length!). Perfect for a home theatre, games area, or gym, with an additional powder room. The cherry on top is the lush, private, and fully fenced yard with mature hedges. Sit under your pergola and enjoy an outdoor Sunday dinner while your kids and pets play freely. Located in a walkable, established neighbourhood known for its tree-lined streets and family-friendly feel, this home is steps from schools, parks, and major amenities. It also offers quick access to downtown, Trainyards, CHEO, and The Ottawa Hospital, providing a well-rounded lifestyle in one of Ottawa's most sought-after communities. Bonus: the side entrance leading directly to the lower level is ideal for a S.D.U. (id:19720)
Engel & Volkers Ottawa
2428-2430 Iris Street
Ottawa, Ontario
Fully Legal Four unit property in Parkway Park Absolute Cash Cow! Rare opportunity to own a turn-key legal 4-unit property in a premium investment location close to Algonquin College, College Square, IKEA, transit, and the new LRT. Two side-by-side bungalows, each with a main-floor unit and a legal basement apartment. All completed with permits, soundproofing, separate meters, and independent heating systems. Unit 2430 has been fully updated throughout, while 2428 has new kitchen, fresh paint, refinished hardwood flooring, and new interior doors. The property also features new appliances throughout, new furnaces, and a roof re-shingled in 2017 with vents added. Lower units are only a few years old. Each unit offers 3 bedrooms, 1 full bathroom, a separate side entrance, and is extremely spacious with plenty of potential. Gross annual income exceeds $103,000, with two rent increases coming soon, providing further upside. This is an absolute cash cow with fantastic, well-vetted tenants and an extremely stable rental stream with virtually no vacancy. Tenants pay heat and hydro; landlord pays only water. Hot water tanks are included.This property is perfect for investors looking to move into one unit and rent the others, or lease all four units for maximum returns. More information, including detailed expenses and net income, is available upon request. Don't miss this high-demand, high-ROI opportunity in one of Ottawas most sought-after areas for rental properties. (id:19720)
Tru Realty
343 Somerset Street E
Ottawa, Ontario
Affordable Freehold in Sandy Hill. A rare opportunity to own a freehold property in one of Ottawa's most beloved, heritage neighbourhoods at a price that leaves room to unlock its full potential. This charming home is ready for your vision, offering the chance to renovate and build lasting value in a location that simply can't be replicated. Nestled just a block and a half from Strathcona Park and the Rideau River, this home is perfectly positioned for an active, connected lifestyle. Strathcona Park is a hub of the community, where neighbours gather for morning walks, families picnic along the river, and joggers and cyclists enjoy the scenic pathways year-round. From here, you're also within walking distance to a vibrant mix of local restaurants, cafés, and shops that make Sandy Hill such a dynamic place to live. The main floor features a welcoming living area anchored by a wood-burning fireplace, ready to be transformed into a warm and inviting space. A generous back deck spans the rear of the property, ideal for entertaining, container gardening or simply relaxing in the fresh air. Parking is conveniently tucked beneath the deck, adding practicality to the property. Upstairs, you'll have the flexibility to create three bedrooms or reimagine the layout to suit your lifestyle. The basement has a rear entrance for storage or a workshop space. This is an excellent fit for contractors, investors or buyers who see the value in restoring and modernizing a classic home in an established neighbourhood. Sandy Hill continues to attract those who appreciate heritage charm blended with a strong sense of community and walkable amenities. From early morning coffee runs to evenings spent exploring nearby eateries, life here feels both connected and inspired. Don't miss this chance to secure a foothold in Sandy Hill and shape this property into something truly special. Floor Plans are attached. (id:19720)
RE/MAX Hallmark Realty Group
210 - 2310 St Laurent Boulevard N
Ottawa, Ontario
SECOND FLOOR Industrial Commercial office Space for sale. Approx. 1,118 sq. ft unit features FINISHED OPEN WORK AREAAND 3 OFFICES, a washroom. Showings are coordinated through listing agent. Showings MONDAY TO FRIDAY -11;00AM TO5;00 PM CONDO USE RESTRICTIONS " NO FOOD OR AUTO INDUSTRY." (id:19720)
Royal LePage Integrity Realty
2318 Summerside Drive
Ottawa, Ontario
Imagine sipping coffee on your private dock in the morning, bathed in the glow of a stunning Manotick sunset. This state-of-the-art, fully renovated home, crafted by a high-end builder with visionary input from a renowned architect- Andre Godin, is now offered for sale. Nestled on the waters edge, it blends modern elegance with tranquil surroundings. Every detail, from premium finishes to thoughtful design, exudes sophistication. Perfect for discerning buyers seeking an exclusive waterfront lifestyle. Inside, youll find exquisite tile work throughout, radiant heated flooring (10 individually controlled zones), and soaring light-filled spaces designed for comfort and versatility. A flex space above the garage offers endless optionsperfect for a private office, studio, or guest suite. Purpose built laundry chute in laundry room. Fully equipped with, 3 natural gas furnaces and AC units with Wi-Fi controls, a 600-amp service, dual HRV and humidity systems, and a fully integrated Sonos sound system (12 independent zones). Security and peace of mind are built-in with a professional video surveillance setup and advanced alarm system. Craftsmanship is evident in every detailfrom masonry stone by Arriscraft, stucco by Dryvit Systems, and custom millwork by Alaska Wood Industries, to award-winning tile, slab, and fireplace finishes by Urbano Design. Energy efficiency is prioritized with spray foam insulation throughout and Pella professional series windows (25-year warranty). Exterior features a standing seam metal roof (40-year warranty) and a two-car attached garage + radiant glycol-heated tiled flooring. Outdoors, the Rideau River provides a serene backdrop for every seasonwhether entertaining by the water, enjoying peaceful mornings, or watching the sunset reflect off the river. This is more than a home it's a statement of luxury, technology, and timeless design on one of Ottawa's most coveted waterfronts. *2 parcels being sold together; 2318 & 2316 Summerside Dr.* (id:19720)
Royal LePage Team Realty
5 - 315 Daly Avenue
Ottawa, Ontario
A rare opportunity in a Heritage home nestled amidst the gardens and tree lined streets of historic, bustling Sandy Hill. This third floor walk up has plenty of character, with dramatic sloped walls and dormer windows within the mansard roof. Relax with a cup of coffee on the little balcony by the kitchen and wander back in time to imagine the history and nation building that happened here. Join a wonderful community and own your own pied a terre in this intimate and elegant edifice, just steps from downtown and Ottawa U. Co-Op fees cover property taxes, management, insurance, maintenance, heat & water. (id:19720)
RE/MAX Hallmark Realty Group
7 Maple Park Private
Ottawa, Ontario
This impeccably maintained executive townhome offers a rare combination of space, style, and smart design in a highly accessible location. With high ceilings, oversized windows, and a unique open-concept layout, the home is filled with natural light and perfect for modern living.The spacious front foyer welcomes you with mirrored closet doors and hardwood flooring that continues into the main living areas. The kitchen features quartz countertops, a slate tile backsplash, stainless steel appliances, ample cabinetry, and a breakfast bar ideal for casual dining. It opens to a bright and airy living/dining area complete with a cozy gas fireplace and striking architectural windows. A spacious main-level bedroom offers flexible use as a guest room, office, or multigenerational space, and is paired with a full bathroom featuring a cheater door for added convenience. Upstairs, the private primary suite occupies the entire second level, offering a tranquil retreat with a full ensuite and generous closet space. The fully finished lower level extends the homes versatility, with a large recreation room, oversized windows, a wet bar (with potential to upgrade to a kitchenette), a full bathroom, and a large third bedroom making it ideal for a nanny or in-law suite, teen retreat, or extended guest stays. The rear deck provides a quiet space for outdoor enjoyment, while the front of the home showcases beautiful interlock and low-maintenance landscaping for excellent curb appeal. Located in a well-managed community with a $135/month road maintenance fee, this home is close to major highways, South Keys shopping, Conroy Pit, parks, schools, and public transit. Truly move-in ready with flexible living options to suit a variety of lifestyles. (id:19720)
RE/MAX Hallmark Realty Group
400 Cinnamon Crescent
Ottawa, Ontario
Embrace a lifestyle of serenity and vibrant living in this exceptional bungalow built in 2019. Nestled on a private, fully fenced two-acre corner lot, this retreat offers the perfect harmony of peaceful seclusion and effortless entertaining. Step inside to discover an inviting open-concept main floor, where daily family life and lively gatherings flow seamlessly. Picture yourself captivated by the stunning backyard views framed by a massive dining room window. The heart of the home lies in the gourmet kitchen, boasting stainless steel appliances, granite countertops, and a generous island. The ideal hub for culinary creations and social connections. Elegant hardwood floors guide you through the main level to three spacious bedrooms, including a primary suite complete with a walk-in closet and a four-piece ensuite.The expansive, fully renovated (2024) basement unveils a world of possibilities. Descend into a cozy family room for movie nights, and discover a bright, versatile space with a walk-in closet, perfect as a guest suite, home gym, or games room. Seek tranquility in the sound-dampened den, your private sanctuary for yoga, meditation, or even musical pursuits, conveniently located next to a full bathroom.Outside, your two-acre haven awaits. Explore private walking trails, tap the mature maples, or unwind under the stars by the fire pit or in the soothing hot tub. The fully insulated and heated garage, featuring custom cedar walls, and 12' ceilings provides room for vehicles, bikes and work space. Plus, a dedicated gravel parking area accommodates your RV, boat, and more. Enjoy peace of mind knowing an 18kW Generac generator (2023) stands ready. This kind of privacy coupled with being just 2 minutes to the 417, and 20 mins to Kanata is a rare find. This is more than a Home; it's a Lifestyle. (id:19720)
RE/MAX Affiliates Boardwalk
705 - 1081 Ambleside Drive
Ottawa, Ontario
Rent includes internet, cable, heat, hydro, water,. Amenities salt water pool, gym, sauna, party room, lounge, workshop, tuck store, underground parking, patio, park. Also for sale. Wonderfully updated 2 bedroom, 1 bathroom condo on the 7th floor with spectacular southern views above the park and trees from the private balcony that is 30 x 5 ft.. The foyer entrance way leads to a beautiful open concept design accented by Brazilian Hardwood floors. Prepare meals and enjoy your company while you all take in the beautiful views. A step down to the living room adds elegance and creates a soft separation of space while not compromising on the open concept feel. Convenient large storage ,pantry closet inside the unit. All closets have been upgraded to amazing organizers. Upscale electric blinds in living room. Walking paths to the Ottawa River minutes away. Enjoy biking, walking paths, and public transit steps away from the future LRT New Orchard Station. Westboro, Carlingwood, and Bayshore as handy shopping destinations. UB- laundry, guest suites, tuck shop, party room, lounge, IB - pool, sauna, workshop LB- exercise room (id:19720)
RE/MAX Hallmark Realty Group
1003 - 160 George Street
Ottawa, Ontario
Rarely offered, spacious 2-bedroom, 2-bathroom condo, situated in the vibrant ByWard Market. Enjoy the breathtaking views of the Parliament and Gatineau Hills and walk to absolutely everything. Steps to entertainment, parks, restaurants, groceries, and cultural attractions. This generous 1300-square-foot unit offers an exceptional living experience, designed for those who value space, comfort, and the ultimate in urban convenience. There is a renovated eat-in kitchen with stainless steel appliances, granite counters, and lots of cupboards. Did I mention the in-suite laundry and no carpets? The primary bedroom has a 4-piece ensuite and ample closet space. There is a wonderful oversized balcony that is accessible from both bedrooms and the living area, perfect for enjoying gorgeous sunsets, relaxing, and entertaining. This building offers a wealth of amenities to enrich your lifestyle, including a strong emphasis on safety and service. Enjoy access to 24-hour security and a dedicated concierge service, providing peace of mind and assistance whenever you need it. Benefit from an underground parking spot (a true downtown luxury!) and your own storage locker, bike storage, and a car wash station. Indulge in the indoor pool, relax in the sauna, exercise in the gym, or host gatherings in the BBQ area and lounge deck. Whether you're a senior seeking a quiet, comfortable, and secure abode or a professional working in the area, this condo provides the perfect blend of tranquility, and accessibility. Don't miss this rare opportunity to secure a large unit at the coveted St. George building. A long-term lease is possible. Application, employment verification, credit check, and references are required. (id:19720)
Right At Home Realty
2705 - 340 Queen Street
Ottawa, Ontario
Perched high above downtown Ottawa, this newly unveiled penthouse offers a refined take on urban living. Framed by sweeping views of the Ottawa River and historic skyline, the residence balances minimalist design with an effortless connection to nature. Expansive glass walls blur the line between indoors and out, flooding the open-plan living space with natural light. The kitchen is a modernists dream - featuring quartz countertops, custom cabinetry, and professional-grade appliances, creating a space as functional as it is beautiful. The bedrooms are tranquil havens, while the bathrooms and walk-in closets epitomize understated luxury. The outdoor terrace is truly an oasis in the heart of the city. Residents enjoy curated amenities, from a serene indoor pool for year-round enjoyment to a rooftop terrace for summer dinners under the stars. This is also Ottawa's first condo building with direct access to the LRT. Here, elevated living meets impeccable design. Every sunrise and sunset feels like a celebration of life in Ottawa's most innovative and sophisticated new address. NO CONDO FEE FOR 2 YEARS (id:19720)
Royal LePage Team Realty
11 Drummond Street
Rideau Lakes, Ontario
Welcome to this charming chalet-style home located in the heart of the Village of Newboro. Designed for comfort and low-maintenance living, this property is ideal for a couple or single individual seeking a year-round residence or a weekend retreat in the Rideau Lakes district. Beautifully finished with warm details, the home offers both character and convenience in a desirable village setting. The main floor features a bright and functional layout with kitchen, dining, and living areas flowing seamlessly together. Wood floors add timeless charm, while a propane fireplace provides a cozy focal point and warmth during cooler seasons. Upstairs, a spacious primary bedroom serves as a private retreat with a full 4-piece bath. The lower level offers excellent storage along with laundry facilities, keeping the main living areas uncluttered and practical. Comfort is further enhanced by window and wall-unit air conditioning .Outdoor living is equally inviting with a large back deck (3.82m x 3.94m), perfect for entertaining or relaxing in the fresh air. A garden shed (2.93m x 3.94m) provides additional storage for tools or seasonal items. The property is designed for easy upkeep, making it an excellent choice for those who value lifestyle over maintenance. Enjoy the convenience of being within walking distance to local recreation, the public beach and marina, shops, and historic churches. This welcoming chalet offers a wonderful opportunity to embrace village life with access to lakes and outdoor activities just steps away. (id:19720)
RE/MAX Affiliates Realty Ltd.
715 Derreen Avenue
Ottawa, Ontario
Discover your ideal lifestyle at this stunning 3-year-old townhome in the vibrant Kanata Connections community. Enjoy the perfect mix of modern comfort and incredible convenience with 3 bedrooms and 2.5 bathrooms, designed for contemporary living.The bright, open-concept main floor is perfect for entertaining. The kitchen features sleek stainless steel appliances and a walk-in pantry, while the south-facing backyard floods the space with natural light.Upstairs, you'll find a spacious primary suite complete with a walk-in closet and a private ensuite bathroom. Two more bedrooms and a dedicated laundry room add to the home's functionality. The finished lower level is a flexible space perfect for a home gym, cozy family room, or a dedicated media area. The unfinished portion provides plenty of storage to keep everything organized.Live moments away from top amenities including Tanger Outlets, Costco, and the Canadian Tire Centre. With easy access to Highway 417 and nearby schools, everything you need is right at your fingertips. Photos were from before the current tenants' possession. Make this beautiful townhome your new sanctuary just in time for the holidays! (id:19720)
Right At Home Realty
492 River Road
Mississippi Mills, Ontario
Nestled in the picturesque town of Appleton, this breathtaking stone home sits on 1.4 acres of gorgeous grounds directly across from the Mississippi River. Steeped in history and charm, it showcases original hardwood floors, soaring ceilings, deep window sills, and intricate period details that create a timeless sense of elegance. The primary suite above the kitchen, complete with an ensuite, makes this home ideal for large families. The main residence offers three additional bedrooms, a spa-inspired bathroom, a formal dining room, living room, office, and cozy sitting room, all complemented by generous storage throughout. The heart of the home is the eat-in kitchen, featuring stainless steel appliances, soapstone counters, and a gas fireplace that once served as the original cooking hearth and bake oven. From here, a breezeway connects seamlessly to the main living areas. Enjoy peaceful mornings listening to the river rapids from the wraparound covered verandah, or unwind with a book in the enchanting English cottage garden. A newly added loft space above the garage offers even more versatility; perfect for extra storage, a studio, or a creative retreat. Lovingly maintained and thoughtfully updated, this rare gem combines old-world charm with modern comfort. Ideally located just minutes from Carleton Place and Almonte, with easy highway access, for a short commute to Kanata and downtown Ottawa! (id:19720)
Royal LePage Team Realty
1a - 131 Robson Court
Ottawa, Ontario
Peaceful Golf Course Living in Kanata Lakes. Located in the sought-after golf course community of KanataLakes, this spacious, end-unit, two-storey condo home offers a rare combination of elegance, comfort, and privacy. Perfectly situated on a quiet cul-de-sac and backing onto mature trees, it provides serene, forested views year-round. With over 2,088 sq. ft. and a walk-out family room with your own private patio, this home is ideal for both everyday living and entertaining. The bright and inviting main level features a generous living and dining area with direct access to a large balcony, perfect for morning coffee or evening sunsets. The updated kitchen is designed for both style and function, while modernized bathrooms add a touch of luxury. The primary suite is a true retreat, complete with a walk-in closet and a spacious ensuite showcasing custom cabinetry. The walk-out lower level expands your living space, offering a large family room, patio access, and peaceful woodland views. Convenience and comfort continue with underground parking providing direct interior access to your home. A handicap-accessible elevator to the condo level and an optional in-unit stair lift make the property accessible for all stages of life. Enjoy an unparalleled lifestyle just steps from shopping, restaurants, parks, and miles of scenic trails. With its prime location, thoughtful updates, and tranquil setting, this home offers the best of both worlds: quiet, nature-filled living with urban amenities at your doorstep. (id:19720)
RE/MAX Hallmark Realty Group
504 Salzburg Drive
Ottawa, Ontario
Welcome to 504 Salzburg Drive, a beautifully maintained home offering the perfect blend of comfort, functionality, and style. Nestled in a desirable neighborhood, this property is close to schools, parks, shopping, and all the conveniences you need for everyday living. Step inside and you'll be greeted by a bright, inviting layout designed with family living and entertaining in mind. The main level features a spacious living room filled with natural light & a gorgeous cathedral ceiling, a dining area ideal for gatherings, and a large kitchen with ample cabinetry, walk in pantry and tons of counter space. Upstairs, you'll discover two well-sized bedrooms plus a loft area that provides endless possibilities: use it as a cozy reading nook, home office, play space, or even an additional guest area (can easily be converted to a 3rd bedroom as per builder plans). The lower level offers even more living space - perfect for a family room, playroom, gym, or media area. A full bathroom and tons of storage complete the basement. Outside, enjoy a fully fenced backyard that's ideal for summer barbecues, kids playtime, or simply relaxing at the end of the day. This home has been lovingly cared for and is truly move-in ready. Whether you're a first-time buyer, a growing family, or looking to settle into a welcoming community, 504 Salzburg Drive is ready to impress. (id:19720)
RE/MAX Hallmark Realty Group
273 Shinleaf Crescent
Ottawa, Ontario
Welcome home to this Energy Star-rated, open-concept executive townhouse offering 3 bedrooms plus a loft and 3 bathrooms. Situated in a peaceful, family-friendly neighbourhood, you'll love the fully fenced and professionally landscaped front and back yards.Step into a bright, spacious foyer with ceramic tile flooring, inside access to the garage, and a convenient powder room. The kitchen is beautifully upgraded with extended cabinetry, quartz countertops, a tile floor, and an island with seating and an integrated sink perfect for entertaining.The living and dining areas feature hardwood floors, pot lights, and a custom built-in bookcase, creating a warm, welcoming ambiance. Downstairs, the family room is flooded with natural light and includes a cozy gas fireplace, storage under the stairs, and a large unfinished area with laundry and room for expansion or organization. Upstairs, the primary suite includes a walk-in closet and a luxurious ensuite with a soaker tub, separate shower, and generous vanity. Two additional bedrooms and a versatile loft offer space for family, guests, or a home office. Enjoy living near nature and convenience with a forest at one end of the street, a park at the other, and a mix of single-family homes in the area. You're also close to elementary and high schools, trails, recreation, shopping, and restaurants. (id:19720)
Royal LePage Team Realty
14 Cameron Avenue
Ottawa, Ontario
Open House Sunday 2-4! This is a special home! Three storey single family home perfectly situated on a quiet street, this move in ready Old Ottawa South home strikes a graceful balance between understated charm and contemporary living. Offering the perfect blend of comfort, warmth, style & convenience. Just a short stroll from the Canal and Ottawa River trails, step inside to discover sun flooded rooms wrapped in classic detailing and hardwood warmth. The front porch welcomes you, tucked in and perfect for morning coffees or an evening relax. Nicely updated, offering great flow and layout. The living and dining room are open to each other and offer great space for both entertaining and family living. The kitchen is nicely appointed and has ample cabinetry and good counter space, sliding glass doors open to the backyard/garden. It is an exceptionally welcoming space where conversations flow, dinners are shared, and the expansive garden views bring nature indoors. Main floor powder room, side door entry complete the main level. Upstairs, the sleeping quarters offer comfort and simplicity. Three bedrooms and a good sized main bath. Third floor loft is a wonderful bonus space, great for kids playroom, home offices. The renovated lower level offers versatile space, perfect for guests, children or an at home office. It houses the laundry room is bright and smartly organized, a large open main space for tv area or kids playroom, full bath and a workshop. It also has ample storage. The outdoors are equally compelling. The oversized fenced private garden/yard offers an oasis in this urban setting, perfect for summer dinners under the stars, wonderful space for the kids to play or the dog to run. It is more than just a home its a lifestyle. Boasting proximity to excellent schools, parks, shopping, Ottawa Tennis Club, Ottawa River and the Canal! Private drive and garage. Boiler/2024.Roof/2017.Lead service/sewer/2018.Ductless AC/2018.EV charge/2024.Foundation Waterproof/2023. (id:19720)
Engel & Volkers Ottawa
525 Tullamore Street
Ottawa, Ontario
Custom-built executive bungalow in Emerald Creek Estates offering approx. 5,550 sq. ft. of finished living space, ideally situated on a private 3/4-acre lot with no rear neighbours. With 6-bedrooms and 5-bathrooms, this home is perfect for larger families or those seeking space, privacy, and a peaceful retreat surrounded by nature, all just 20 minutes from downtown Ottawa! A grand foyer welcomes you into the home, opening to a spacious family room with a dramatic floor-to-ceiling stone fireplace and graceful archways that flood the space with natural light. The large eat-in kitchen is a chefs dream, featuring granite countertops, a generously sized centre island, stainless steel appliances, gas range, and separate prep sink. Entertain in style in the stunning formal dining room with 12' ceilings, a striking arched window, and refined architectural detailing. The main level offers three spacious bedrooms, each with its own ensuite bathroom for ultimate comfort and privacy. The luxurious primary suite is privately tucked at the rear of the home and features its own gas fireplace, a spa-inspired 5-piece ensuite with double vanities, whirlpool tub, glass-enclosed shower, water closet, as well as a large walk-in closet. The expansive lower level adds incredible versatility with three additional bedrooms, a Jack & Jill bathroom, large rec room with gas fireplace and custom built-ins, multiple storage rooms, and a separate garage entrance, ideal for multi-generational living. Outdoors, enjoy a tranquil backyard oasis surrounded by mature trees, with a large deck and hot tub perfect for summer evenings. The fully insulated 3-car garage is ideal for hobbyists or car lovers, and a whole home standby generator is included. Just minutes to top-rated golf, quaint restaurants, cafés and shops in Manotick Village, the Bowesville LRT station, and the newly opened Hard Rock Hotel & Casino. Enjoy country estate living with this exceptionally built home! Some photos virtually staged. (id:19720)
Real Broker Ontario Ltd.
4682 Beckwith Boundary Road
Ottawa, Ontario
Discover luxury living on 9 acres in picturesque Beckwith Township. This outstanding 3-bedroom, 2.5-bathroom home combines comfort, character, and modern updates in a truly exceptional setting. Step into the great room, where soaring two-story ceilings and a sunlit loft create a sense of openness and grandeur. From the loft, enjoy sweeping views of the property and pond, an ideal spot to unwind or work from home. Open to the great room, the well-appointed kitchen with ample storage and granite countertops is ideal for both entertaining or everyday living. The bright sunroom opens onto a brand new wraparound deck, offering plenty of space for outdoor dining, gatherings, or simply relaxing with serene pond views. The upper-level family room with wet bar and powder room adds an abundance of flexible space to the home for games, movie nights or gatherings. The oversized double garage and freshly updated exterior (new siding 2024, deck & porch 2024, roof insulation 2025, garage paint 2025) and numerous other updates provide peace of mind. Whether it's snowmobiling, cross-country skiing, hiking, or ATV rides, you can enjoy endless outdoor recreation right in your own backyard. Nestled on over 9 acres and backing onto snowmobile trails, this property is a rare blend of privacy, natural beauty, and year-round outdoor living. (id:19720)
Engel & Volkers Ottawa
55 Delong Drive
Ottawa, Ontario
Tucked into one of Ottawas most prestigious neighbourhoods, this exceptional 4-bed, 4-bath home blends architectural sophistication with luxurious upgrades and standout recreational features. Set on a lush, private lot just 500 meters from the Ottawa river pathway, it offers over 3,500 sq. ft. of thoughtfully designed living space, perfect for both everyday living and entertaining.The chef-inspired kitchen features rich wood cabinetry, granite countertops, stainless steel appliances, and a curved island with bar seating that flows into a warm and inviting living room with large windows, hardwood floors, and a cozy fireplace. A four-season solarium with heated natural stone floors and an automatic awning offers year-round comfort and backyard views. Upstairs, the spacious primary suite includes a private balcony, walk-in closet, and a beautifully renovated ensuite with dual vanity and glass shower. The lower level offers a golf simulator room with a full A/V setup for immersive entertainment, plus a discreet garage entrance that enhances privacy and functionality. With a full bathroom and bedroom on this level, it can easily accommodate an in-law suite or private guest quarters. Step outside to a private backyard retreat featuring a heated in-ground pool with unique custom granite coping and spa jets, an outdoor kitchen with a natural gas grill and bar fridge, and a stylish pergola surrounded by mature trees. Smart home integration adds convenience with control over HVAC, pool, solarium heating, Nest doorbell, and outdoor cameras. As if that weren't enough, this R2000-standard home features double-walled construction, Pella windows throughout, and, combined with solar panels and an EV charger, offers an exceptional opportunity for sustainable living. Just minutes from top schools, nature trails, and downtown, this is a rare opportunity to own a truly turnkey home in Rothwell Heights. (id:19720)
Royal LePage Performance Realty
921 Mill Ridge Road
Mcnab/braeside, Ontario
Welcome to 921 Mill Ridge Road! This beautiful 3-bedroom, 2-bathroom home sits on a spacious 1-acre lot with an above ground pool, chicken coop, no rear neighbours and in the highly sought-after Flat Rapids Estates community. Perfectly designed for families, this quiet dead-end neighborhood offers peace of mind and a true sense of community. Step inside to find a spacious layout with a finished basement, the perfect space for a family room or play space. Enjoy private access to a boat launch on the Madawaska River, giving you endless opportunities for boating, fishing, and relaxing by the water. With just a 10-minute drive to town and all amenities, you'll have the perfect balance of country living and everyday convenience. The home has been thoughtfully updated with some of the updates being a New Deck (2022) Central AC (2021) Insulated Garage (2023) Newer kitchen Appliances, Basement Bathroom (2020), Laundry/Office (2020) Chicken Coop (2021) and more. Don't miss your chance to own in one of McNab/Braeside's most desirable neighborhoods! (id:19720)
RE/MAX Hallmark Realty Group
9 - 518 Lisgar Street
Ottawa, Ontario
A rare freehold townhome in Centretown! 518 Lisgar Street #9 offers an updated and flexible layout in a prime location with garage parking. The main level features tile and hardwood floors, a refreshed kitchen with white cabinetry, tile backsplash, breakfast bar, separate dining area, and a cozy living room with gas fireplace. Upstairs offers a versatile den, bedroom with private balcony, full bath, and hardwood floors. The third level is dedicated to the primary bedroom retreat with full ensuite bath and spacious closet. The lower level provides laundry and inside access to the garage. Step outside to discover a completely private backyard oasis, an exceptional find in Centretown. Recent updates include: roof shingles (2022), new heat pump and full HVAC update (2024), on-demand water heater (2024), Ecobee thermostat (2025), 2nd level hardwood (2024), main level hardwood refinished (2024), kitchen counters (2019), auto garage door opener (2023). Association fee of $85/month covers snow removal and common area maintenance. Enjoy walkable access to Parliament Hill, schools, parks, shopping, restaurants, cafes, and public transit. Don't miss your chance to own this special property! (id:19720)
Royal LePage Team Realty
64 - 3260 Southgate Road
Ottawa, Ontario
This unique 4-bedroom townhouse sits directly across from South Keys Mall, offering unbeatable convenience while maintaining privacy. Grocery stores, shopping, movie theatres, and public transit are all just steps away. Inside, the main level features spacious living and dining rooms, perfect for entertaining, along with a bright kitchen that offers ample cabinet and counter space, an eat-in area, and direct access to the fenced backyard with a shed. Upstairs, you will find four generously sized bedrooms and a full bathroom. The finished basement adds valuable living space, complete with a den, full bathroom, and laundry. No carpet throughout the home makes it easy to keep clean. An exterior parking spot is also included and located just around the corner. This home is a rare opportunity and perfect for those looking for a spacious home at an affordable price. (id:19720)
Avenue North Realty Inc.
823 Scala Avenue
Ottawa, Ontario
I'm a former model (home) packed with upgrades and ready to impress. My cathedral-ceiling family room with full-height stone fireplace and reclaimed wood mantel is a showstopper. The garage and driveway fit all the toys including electric, with a Level 2 EV charger.Step onto the welcoming porch, through a stone-accented entry, and into bright living and dining spaces. The kitchen shines with quartz countertops, a large island, abundant storage, and new stainless appliances. A breakfast nook flows to the backyard, where a huge deck overlooks mature trees perfect for entertaining or unwinding in your private retreat.Upstairs offers a cathedral loft, spacious primary suite with double closets and ensuite, plus generous bedrooms with custom closets. Downstairs brings a mini rink, cold storage, workshop, and rough-ins ready for hobbies or future plans.Close to schools, parks, restaurants, and transit this home is designed for living, playing, and making memories. (id:19720)
Grape Vine Realty Inc.
124 Strathcarron Crescent
Ottawa, Ontario
Welcome to 124 Strathcarron Crescent, a beautifully maintained 4-bedroom, 3-bath home tucked away on a quiet crescent in one of Kanata's most family-friendly neighbourhoods. With over 2,400 sq. ft. of living space, this home offers the perfect balance of comfort, style, and functionality. The main floor boasts hardwood throughout, featuring a formal living/dining room, a dedicated home office, and a bright family room with a cozy gas fireplace. The open-concept kitchen shines with stainless steel appliances, a centre island, and a sun-filled breakfast nook overlooking the private backyard. Up the dramatic spiral staircase, you'll find four spacious bedrooms, including a primary retreat with walk-in closet and spa-inspired ensuite. The versatile fourth bedroom with soaring cathedral ceilings can also serve as a loft, playroom, or second office ideal for todays lifestyle. Step outside to a fully fenced backyard with interlock patio, perfect for summer BBQs, outdoor dining, or simply relaxing under the stars. Low-maintenance landscaping paired with generous green space makes it ideal for busy families. Located just minutes from top-rated schools, parks, scenic trails, shopping, and Kanata's tech hub, this move-in ready home delivers lifestyle, convenience, and long-term value. (id:19720)
Power Marketing Real Estate Inc.
82 Nestow Drive
Ottawa, Ontario
Welcome to this stunning detached house located in a highly sought-after community. Just minutes away from Costco, Nepean Sportsplex, top-rated schools, public transit, parks, and tons of amenities! This well maintained 4 bedroom, 2.5 bathrooms single-family home offers a spacious and functional layout, perfect for growing families. The main level features recently installed elegant hardwood flooring and ceramic flooring, a spacious and inviting adjoined living and dining room, and a bright eat-in kitchen with ample cabinetry, a cozy family room with a charming fireplace perfect for relaxing evenings. The 2nd floor features a large primary bedroom with its own private ensuite bathroom (massage bathtub) designed for your comfort and convenience, 3 additional generously sized bedrooms with a shared 4 pieces main bathroom. The oversized backyard is fenced with no rear neighbours, offering added privacy! Do not miss this opportunity to call this home yours. Hardwood floor (2025), Kitchen tiles (2025), Fresh painted wall (2025), Range hood (2025), Hot water tank (Owned)(2020), Fridge (2020), Furnace (2018), AC (2018). (id:19720)
Right At Home Realty
320 Hillcrest Road
Ottawa, Ontario
Former French State ResidenceMeticulously rebuilt in 2019 by luxury builder Gemstone in collaboration with architect Barry J. Hobin. Every detail was carefully considered, with all-new materials and enhanced insulation behind the walls. Features include custom vintage-style windows, integrated central speakers, heated floors, smart-home wiring, premium white oak flooring, marble finishes, and exquisite custom millwork.The chefs kitchen boasts commercial-grade appliances, an oversized island, and generous workspace. A separate living area with balcony enhances functionality and privacy. Upstairs, two ensuite bedrooms offer comfort and style. The primary suite features a spa-inspired bath with heated floors and integrated speakers. A dream-sized laundry room adds everyday convenience.The third floor offers two spacious bedrooms and a full bath, supported by a dedicated furnace for heating and cooling. The lower level provides a cozy family room and ample storage.Outdoors, enjoy a two-level patio designed for entertaining. The home sits on a flat corner lot with a deep front yard, an extended driveway, and future potential for a garden or pool. A professional landscape design is already prepared for the next owner to bring to life.This residence is a rare opportunity where heritage meets luxury. (id:19720)
Keller Williams Icon Realty
132 Bluestone Private
Ottawa, Ontario
Welcome to this spacious and well-designed lower stacked unit offering comfort, convenience, and modern living. The main floor features a functional kitchen with a bright eating area, a convenient powder room, and a large open-concept living/dining space perfect for entertaining or relaxing. Step out to your private patio and enjoy a cozy outdoor area ideal for summer BBQs and patio dining. Downstairs, you'll find two generously sized bedrooms, each with its own private ensuite, providing the ultimate in comfort and privacy. This level also includes a practical storage closet and a utility room with in-suite laundry for added convenience. Additional features include a new A/C unit, Nest Thermostat, and an outdoor parking spot. Located in a highly walkable neighbourhood, you're just steps away from grocery stores, shopping, parks, schools, and excellent transit options. Everything you need is right at your doorstep. Whether you're a first-time buyer, downsizer, or investor, this home checks all the boxes. Don't miss your opportunity to own in this fantastic location! (id:19720)
RE/MAX Hallmark Realty Group
1293 Maitland Avenue
Ottawa, Ontario
Welcome to 1293 Maitland Avenue! This charming and tastefully updated 3-bedroom, 2-bathroom all-brick back split with a 2-car driveway is move-in ready and ideally located close to all amenities. The inviting main floor features an open concept layout with hardwood floors flowing through the spacious living and dining areas. The updated kitchen offers granite countertops, tile flooring, abundant cabinetry, and a cozy eat-in area. Upstairs, hardwood floors continue into the primary bedroom, along with two additional bedrooms and a full bathroom. The fully finished lower level boasts a large family room complete with gas fireplace and pot lights, as well as a full bathroom with a relaxing whirlpool tub. Step outside to the private, fenced backyard with storage shed - perfect for entertaining or enjoying quiet time. With quick possession available and easy access to shopping, schools, parks, and transit, this home is a must-see! Book your showing today. (id:19720)
Royal LePage Integrity Realty
565 Pepperville Crescent
Ottawa, Ontario
Are you looking for a spotless Monarch-Built Townhome in Kanata? Immaculate 3-bed, 3-bath Monarch townhome in desirable Trailwest. Bright main floor with tiled foyer, hardwood living & dining rooms, and sunlit kitchen with eat-up peninsula. Stanless appliances with gas stove makes the kitchen unbeatable. Upstairs: large primary bedroom with dual walk-in closets & ensuite, plus 2 bedrooms, full bath, and laundry.Finished lower level with gas fireplace and workshop. Backyard with deck & patioperfect for summer. Close to schools, parks, shopping, and transit. Immediate possession is available. (id:19720)
Ideal Properties Realty


