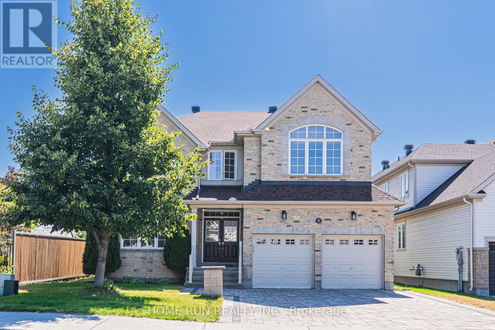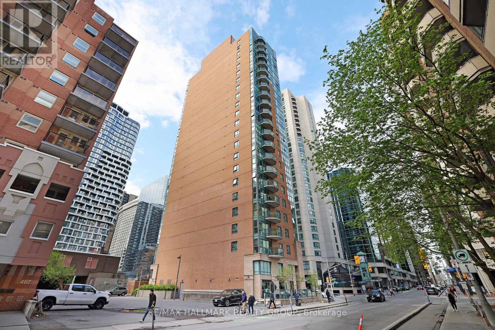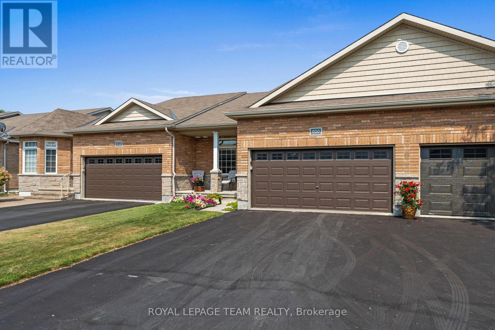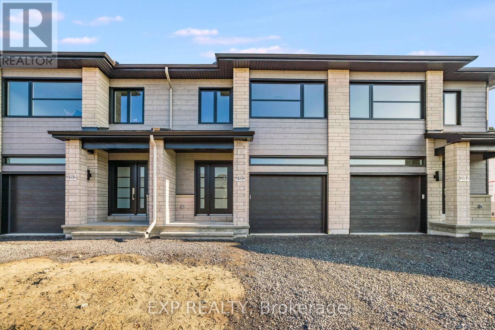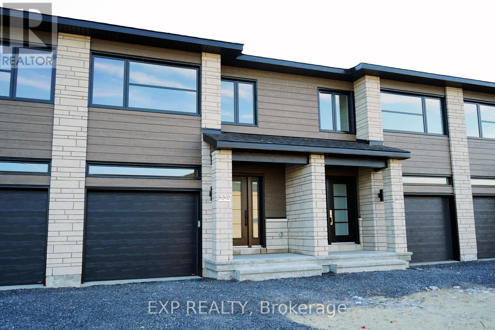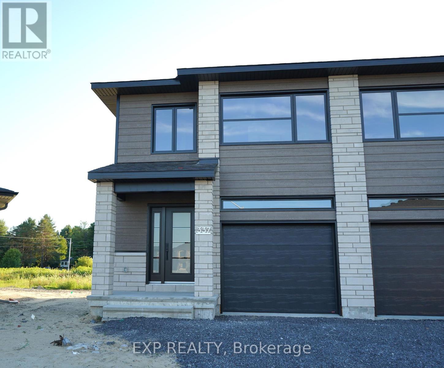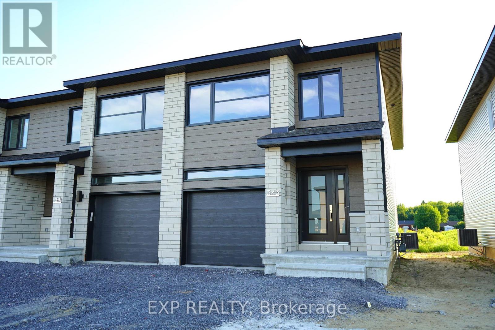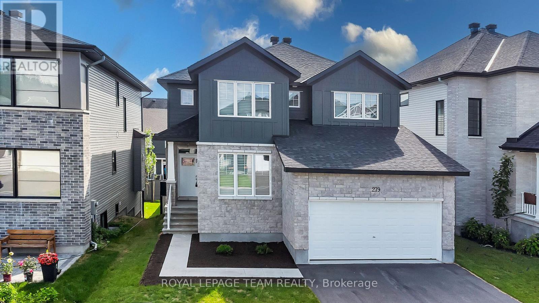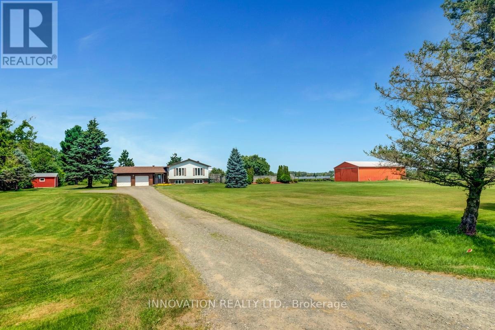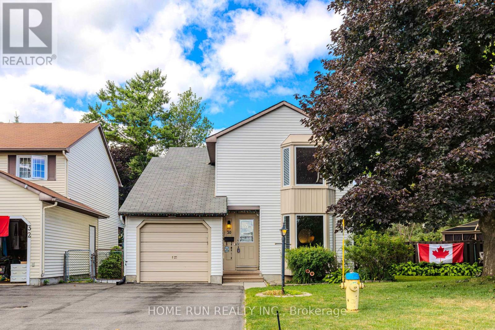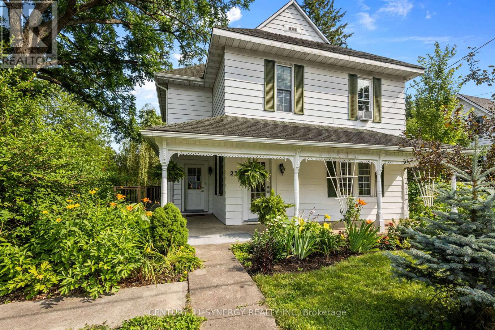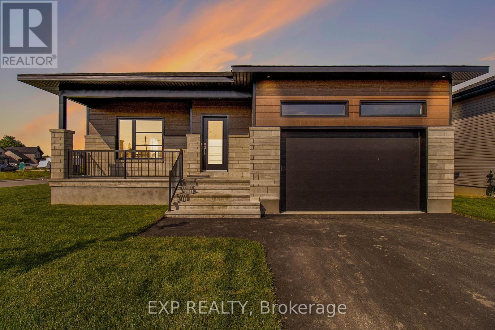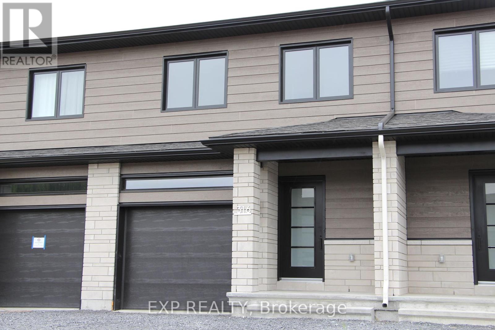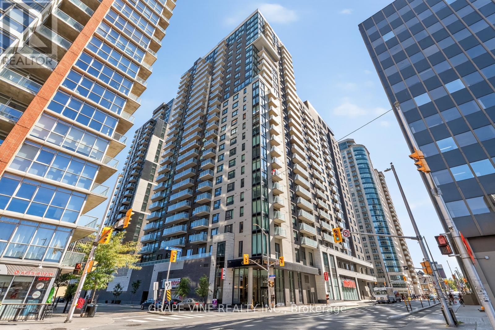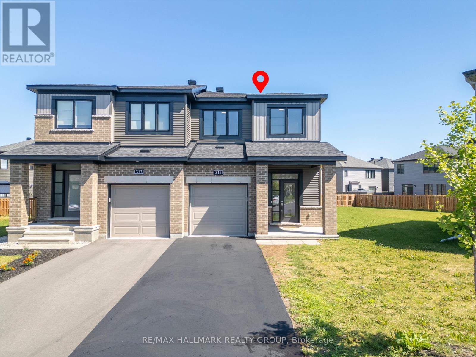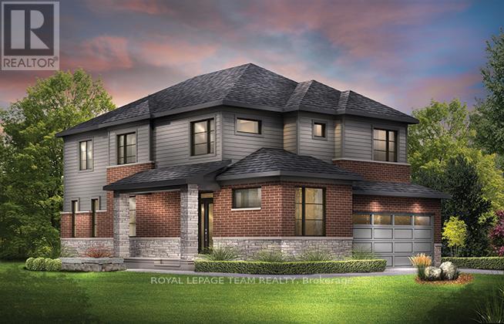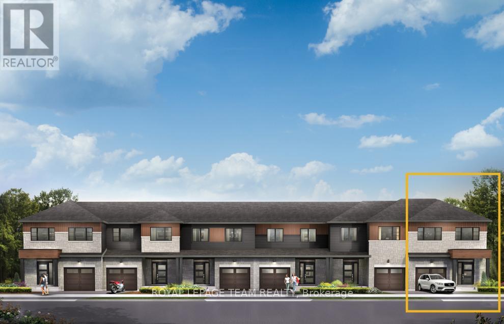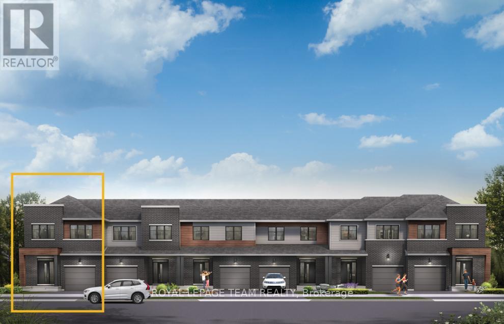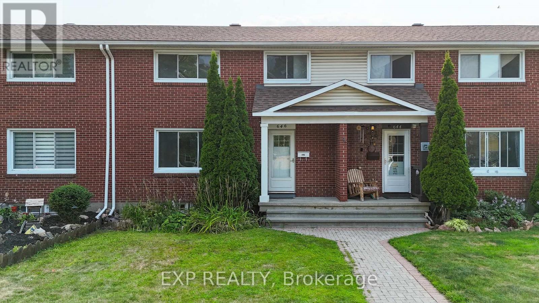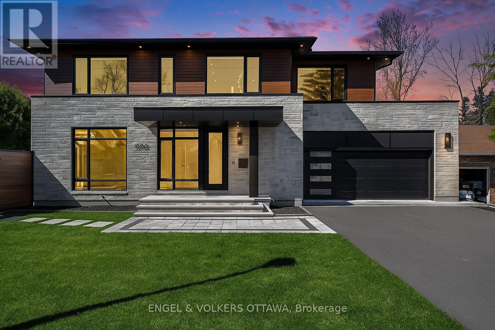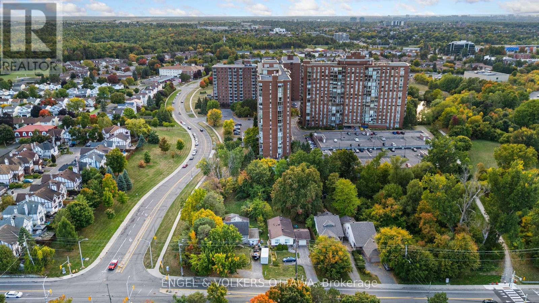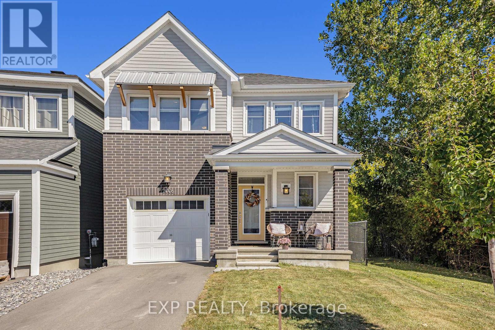Ottawa Listings
763 Kilbirnie Drive
Ottawa, Ontario
Welcome to the premier golf course community of Stonebridge and this exquisite Monarch-built Spruce model, offering over 3,500 sq. ft. of luxurious living on a sun-soaked, south-facing lot measuring approximately 50' x 110'. From the moment you enter, you'll be captivated by the grand, open-concept design, with soaring cathedral ceilings, gleaming hardwood floors, and oversized windows that bathe the home in natural light. The gourmet kitchen will delight any chef, featuring granite countertops, a gas stove, stainless steel appliances (2021-2022), and abundant cabinetry, seamlessly flowing into the inviting family room. A private main-floor office, an elegant formal dining room, and a bright living room complete this sophisticated main level. Upstairs offers four spacious bedrooms and three full baths, including a serene primary retreat with a spa-inspired ensuite and walk-in closet, a Jack-and-Jill bath, and convenient second-floor laundry. Meticulously maintained and upgraded with over $100K in recent improvements - including a new roof (2024), front and backyard interlock (2023), new heat pump (2024), central humidifier (2024), updated lighting (2025), all appliances including washer and dryer (2021-2022), and an owned hot water tank (2022) - this home is truly move-in ready. The unfinished basement, with four large windows and a bathroom rough-in, offers endless potential. Enjoy peaceful sunsets in your private backyard with no direct rear neighbours, just steps from parks, the Minto Recreation Centre, top-ranked schools, and minutes from shopping and dining. Move up to Stonebridge - where elegance meets exceptional community living! (id:19720)
Home Run Realty Inc.
405 - 445 Laurier Avenue W
Ottawa, Ontario
Welcome to The Pinnacle-an impeccably maintained, modern executive 1-bedroom condo in the heart of downtown Ottawa, offering the perfect blend of comfort, style, and unbeatable location. This bright east-facing unit is filled with natural light and features a private balcony, ideal for your morning coffee or relaxing evenings. Inside, enjoy a smart, open layout with gleaming hardwood floors in the living areas, ceramic tile in the kitchen and bathroom, and high-quality wide-board laminate in the generously sized bedroom that easily fits a king-size bed. The sleek kitchen boasts stainless steel appliances, granite countertops, a ceramic tile backsplash, and ample cabinetry. Other highlights include high ceilings, expansive windows, in-unit laundry, and one underground parking space. Built in 2007, this well-managed building offers a stylish lounge/party room and secure underground parking. Condo fees include A/C costs, providing year-round comfort and peace of mind. Located just steps from the vibrant Sparks Street Promenade, you'll enjoy easy access to fine dining, boutique shopping, cultural venues, and the LRT making it perfect for professionals, students, or anyone seeking downtown convenience. Whether you're working in the core or commuting to the University of Ottawa or Carleton University, this location simply can't be beat. Dont miss this opportunity to own a stylish and functional condo in one of Ottawa's most desirable locations book your showing today! (id:19720)
RE/MAX Hallmark Realty Group
920 Burwash Landing Bay
Ottawa, Ontario
O/H Sat Sept 27 2-4pm. Welcome to this inviting Longwood-built Brooklea model bungalow, offering 2 bedrooms and 2 baths, perfectly situated on a premium lot backing onto a walking path with direct gate access. A covered front porch and beautiful landscaping enhance the curb appeal and set the tone for the warm, welcoming interior. A vaulted ceiling and gas fireplace with wood mantle create a striking focal point in the living room, while the open-concept layout offers a functional flow for both everyday living and entertaining. The kitchen features rich dark cabinetry, an island with seating, laminate countertops, vinyl flooring, and stainless steel appliances, with a bright eating area overlooking the backyard. The primary bedroom is privately located at the rear of the home, with a large walk-in closet and 4-piece ensuite complete with separate shower and soaker tub. A second bedroom and full main bath complete the main level. Similar-toned rich hardwood flooring flows through the living and dining rooms, complemented by neutral paint throughout. Additional features include a double car garage with storage closet, tankless water heater, and an open, unfinished basement with 3-piece rough-in, offering excellent potential for future finishing. Enjoy a peaceful setting close to Kanata's high-tech sector, shopping, parks, and trails. This Brooklea model is ready to welcome its next owners. 24 hours irrevocable on all offers. (id:19720)
Royal LePage Team Realty
110 Lorie Street
The Nation, Ontario
OPEN HOUSE this Sunday September 28th from 2 p.m. to 4 p.m. at TMJ Construction's model home located at 136 Giroux St. in Limoges. Welcome to White Rock (middle unit), a gorgeous townhome on a premium lot featuring a bright open-concept layout with a chef's kitchen including an island and walk-in pantry. Retreat to the primary suite with a large walk-in closet and unwind in the spa-like 3-piece ensuite with a handy linen closet. Set up a playroom or office space in the 3rd bedroom and enjoy a the convenience of a 2nd level laundry room. This property is located just steps away from the Nation Sports Complex and Ecole Saint-Viateur in Limoges. Also in proximity to Calypso Water Park, Larose Forest and local parks. Don't miss the opportunity to make this beautiful townhome yours! Schedule your showing today! Pictures are from a previously built home and may include upgrades. (id:19720)
Exp Realty
112 Lorie Street
The Nation, Ontario
OPEN HOUSE this Sunday September 28th from 2 p.m. to 4 p.m. at TMJ Construction's model home located at 136 Giroux St. in Limoges. Welcome to White Rock (middle unit), a gorgeous townhome on a premium lot featuring a bright open-concept layout with a chef's kitchen including an island and walk-in pantry. Retreat to the primary suite with a large walk-in closet and unwind in the spa-like 3-piece ensuite with a handy linen closet. Set up a playroom or office space in the 3rd bedroom and enjoy a the convenience of a 2nd level laundry room. This property is located just steps away from the Nation Sports Complex and Ecole Saint-Viateur in Limoges. Also in proximity to Calypso Water Park, Larose Forest and local parks. Don't miss the opportunity to make this beautiful townhome yours! Schedule your showing today! Pictures are from a previously built home and may include upgrades. (id:19720)
Exp Realty
114 Lorie Street
The Nation, Ontario
OPEN HOUSE this Sunday September 28th from 2 p.m. to 4 p.m. at TMJ Construction's model home located at 136 Giroux St. in Limoges. Welcome to White Rock (end unit), a gorgeous townhome on a premium lot featuring a bright open-concept layout with a chef's kitchen including an island and walk-in pantry. Retreat to the primary suite with a large walk-in closet and unwind in the spa-like 3-piece ensuite with a handy linen closet. Set up a playroom or office space in the 3rd bedroom and enjoy a the convenience of a 2nd level laundry room. This property is located just steps away from the Nation Sports Complex and Ecole Saint-Viateur in Limoges. Also in proximity to Calypso Water Park, Larose Forest and local parks. Don't miss the opportunity to make this beautiful townhome yours! Schedule your showing today! Pictures are from a previously built home and may include upgrades. (id:19720)
Exp Realty
108 Lorie Street
The Nation, Ontario
OPEN HOUSE this Sunday September 28th from 2 p.m. to 4 p.m. at TMJ Construction's model home located at 136 Giroux St. in Limoges. Welcome to White Rock (end unit), a gorgeous townhome on a premium lot featuring a bright open-concept layout with a chef's kitchen including an island and walk-in pantry. Retreat to the primary suite with a large walk-in closet and unwind in the spa-like 3-piece ensuite with a handy linen closet. Set up a playroom or office space in the 3rd bedroom and enjoy a the convenience of a 2nd level laundry room. This property is located just steps away from the Nation Sports Complex and Ecole Saint-Viateur in Limoges. Also in proximity to Calypso Water Park, Larose Forest and local parks. Don't miss the opportunity to make this beautiful townhome yours! Schedule your showing today! Pictures are from a previously built home and may include upgrades. (id:19720)
Exp Realty
279 Ketchikan Crescent
Ottawa, Ontario
O/H Sun Sept 28 2-4. Stunning 2023-Built Home in Kanata Lakes. Perfect for Multigenerational Living! This move-in-ready home offers elegance, space, and thoughtful design in the prestigious Kanata Lakes community. Located in a family-friendly neighborhood surrounded by walking paths, parks, and top-rated schools, its ideal for growing families and multi-generational living. Main Floor Highlights: A grand entrance welcomes you with 9-ft ceilings, elegant two-tone paint, and large windows with stylish blinds. Pot lights illuminate white oak hardwood floors, while a spacious walk in closet keeps outerwear organized. The designer powder room completes the space. The gourmet kitchen boasts a 9-ft quartz island, stylish gold-toned hardware, upgraded stainless steel appliances, a walk-in pantry, and elegant pendant lighting. The dining room features oversized patio doors leading to a large deck, perfect for outdoor entertaining. The great room wows with a ceramic-surround fireplace, architectural beam mantle, and vaulted ceiling. A private main-floor suite includes a separate living space, full bedroom, ample closet, & an en-suite with quartz counters and a full tub/shower. Second Floor Retreat: The primary suite offers dual closets (walk-in + secondary) and a luxurious en-suite with quartz counters, a soaker tub, and an oversized glass shower. Three additional bedrooms provide generous space, while the main bath features quartz counters and a separate tub/shower area. A bright upper-floor laundry room adds convenience. Finished Walkout LL: A spacious recroom is perfect for a home theatre or gym, complemented by a stylish wet bar with quartz counters. A full bath with an oversized shower & abundant storage complete this level. Better than buying new, this home offers luxury, function, and an unbeatable location! Some photos are virtually staged, curtains in staged rooms not included. 24 hours irrev. on all offers preferred. (id:19720)
Royal LePage Team Realty
1565 Lindsay Road
North Grenville, Ontario
Welcome to this one-owner, custom-built raised brick bungalow, offering over 1,650 sq. ft. of above-grade living space, perfectly situated on 6.5 acres of landscaped grounds w/mature trees, gardens & manicured lawns. Built in 1985 w/exceptional craftsmanship, this home is constructed w/solid floor joists on 12" centers, ensuring lasting durability. A spacious foyer w/dual closets & convenient half bath provide direct access to the backyard & oversized, insulated, heated double garage (23' x 22'). Upstairs, a bright open-concept living & dining room features vaulted ceilings & skylight that fills the space w/natural light. The large eat-in kitchen offers solid oak cabinetry & opens to a deck overlooking the expansive backyard. Three generously sized bedrooms & full 4-piece bath w/separate toilet & tub area complete this level. The lower level is designed for flexibility, w/fourth bedroom, extra-large family room, & dedicated laundry/storage area. Outdoors, enjoy summer in the fully fenced 18' x 36' in-ground pool, renovated in 23 & surrounded by an interlock patio. A massive 30' x 60' outbuilding w/its own driveway provides endless possibilities for contractors, hobbyists, or a home-based business, bonus additional 12' x 14' storage shed. A major highlight of this property is its solar panel system under the Ontario Hydro MicroFIT program, generating approximately $1,000 per month w/about 5 years remaining on the transferable contract (Buyer to confirm). Average hydro costs of just $250/month, the solar income significantly offsets household expenses making this not only a home, but also an exceptional investment opportunity. Recent updates include shingles (23), skylight (20), furnace & heat pump (24), as well as fresh paint, new laminate flooring in the main living areas (24). Located just 5 minutes south of Kemptville w/quick access to Highway 416, this property offers the perfect blend of peaceful country living, modern efficiency, & convenient city access. (id:19720)
Innovation Realty Ltd.
30 Turret Court
Ottawa, Ontario
PRICED TO SELL!!! 3-BEDROOM WELL-RENOVATED FAMILY HOME ON CUL-DE-SAC! Sitting on a HUGE FENCED PIE-SHAPED LOT, this home is ideal for families, gardeners & outdoor entertaining. Enjoy a PRIVATE PATIO surrounded by mature perennials. Inside features a BRIGHT LIVING ROOM with BAY WINDOW & MAPLE HARDWOOD FLOORS, flexible layout with SEPARATE DINING/OFFICE/PLAYROOM, and a MODERN KITCHEN with QUARTZ COUNTERS, WHITE CABINETRY & STAINLESS STEEL APPLIANCES. Upstairs offers a SPACIOUS PRIMARY with a WALK-IN CLOSET, plus 2 bedrooms with double closets. Finished lower level includes a BRIGHT REC ROOM, OFFICE NOOK & LARGE LAUNDRY/STORAGE AREA. Prime Family-Friendly Neighbourhood. Walk to parks, pool, tennis, arena, library, schools, and shopping! (id:19720)
Home Run Realty Inc.
23 Rideau Street
Westport, Ontario
Welcome to 23 Rideau Street, a beautiful Colonial-style two-storey home nestled in the scenic and sought-after village of Westport. This lovingly maintained property blends timeless character with modern upgrades, offering the perfect space for family living or a relaxing getaway. Step inside to discover a spacious main floor featuring a large kitchen with center island, ideal for hosting and entertaining. The bright dining and living rooms boast stunning hardwood floors, adding warmth and charm throughout. Upstairs, you'll find three generously sized bedrooms, each with ample closet space, and a main bathroom highlighted by a dramatic vaulted ceiling. Enjoy lazy summer days on the wraparound front veranda or unwind on the expansive rear deck overlooking a beautifully landscaped backyard your private outdoor oasis. This home is a rare find in one of Ontario's most charming small towns, just steps from shopping, dining, and Westport's waterfront. Whether you're looking for a forever home or a peaceful retreat, 23 Rideau is ready to welcome you. (id:19720)
Century 21 Synergy Realty Inc
933 Katia Street
The Nation, Ontario
OPEN HOUSE this Sunday September 28th from 2 p.m. to 4 p.m. at Benam Construction's model home located at 136 Giroux St. in Limoges. Welcome to the beautiful Diamond II, your dream bungalow offering the perfect space to start a family, build memories or enjoy a comfortable retirement. Experience the bright, open-concept floor plan that seamlessly flows throughout, creating a spacious and inviting living area. The roomy kitchen with ample counter space is ideal for enjoying a cup of coffee or a glass of wine, while providing everything you need for meal prep and entertaining. The primary suite is a true retreat, featuring a spacious walk-in closet with his and her sides and a spa-like ensuite to help you unwind and relax. Your family and guests will appreciate their own 4-piece bathroom complete with a convenient linen closet for extra storage. The expansive lower level offers endless possibilities whether you need extra guest rooms, a living area, a gym, or an entertainment space. Located in the growing community of Limoges, you'll have access to a brand-new Sports Complex and be just steps away from the beautiful Larose Forest and Calypso Park. All Benam models include : 9ft ceiling on the main floor, kitchen cabinets all the way up to the ceiling, engineered hardwood floors in the open areas and hallways on the main floor, spray foam on the joist rim cavities, and 3-piece plumbing rough-in in the basement. Pictures are from a previously built home and may include upgrades. (id:19720)
Exp Realty
316 Hazel Crescent
The Nation, Ontario
OPEN HOUSE this Sunday September 28th from 2 p.m. to 4 p.m. at TMJ Construction's model home located at 136 Giroux St. in Limoges. Welcome to Terra Nova I. This thoughtfully designed townhome where luxury and practicality come together seamlessly. The bright, open-concept layout features a spacious kitchen with quartz countertops, cabinets extended to the ceiling and sleek black handles. The generous living room flows effortlessly into the dining area, which leads to a private outdoor terrace ideal for entertaining. Stylish pot lights throughout the main floor enhance the elegant finishes, while central AC ensures year-round comfort. Upstairs, you'll find three comfortable bedrooms, including a master suite with walk-in closet for added convenience. A well-placed laundry room on the second floor makes laundry day a breeze, eliminating the need to climb multiple flights of stairs. The main bathroom features a modern bath base with ceramic walls, and the basement comes with a plumbing rough-in, offering future potential for customization. From top to bottom this house is filled with thoughtful upgrades and refined details, providing the perfect environment for creating lasting memories. Located in the thriving community of Limoges, you'll be just steps from the brand-new sport complex, the serene Larose Forest, and the exciting Calypso Park. Don't miss the opportunity to make this beautiful townhome yours! Schedule your showing today! (id:19720)
Exp Realty
601 - 180 George Street
Ottawa, Ontario
Welcome to your perfect urban oasis! This stylish 675 sq ft, 1-bedroom condo is ideal for students, first-time buyers, or savvy investors looking for a prime downtown location. Step inside to find hardwood flooring throughout, quartz countertops and backsplash, sleek contemporary cabinetry, pot lights, five stainless steel kitchen appliances and the convenient in-unit laundry. West-facing windows flood the space with natural light, creating a warm and inviting atmosphere. The spacious bathroom includes a large linen closet a rare and practical bonus. Enjoy resort-style living with a full suite of amenities: a fitness centre, indoor pool, party lounge, movie theatre, boardroom, guest suite, rooftop terrace, and an outdoor patio with BBQs perfect for entertaining. Best of all? There's a grocery store right in the building no need to step outside to pick up essentials! Unbeatable location just minutes from Ottawa U, the Rideau Centre, LRT transit, Byward Market, the Rideau Canal, and countless shops, cafés, and restaurants. Don't miss your chance to own a beautiful, low-maintenance condo in the heart of Ottawa's vibrant core. Book your showing today! (id:19720)
Grape Vine Realty Inc.
315 Blossom Pass Terrace
Ottawa, Ontario
Welcome to 315 Blossom Pass Terrace! This beautifully maintained, 2023-built Minto semi-detached home offers modern living on a rare large pie-shaped lot in a desirable, family-friendly Orleans neighbourhood. Featuring a single-car garage with a two-car-length driveway, this bright and functional home includes a stylish main floor, a finished basement rec room with a 2-piece bath, and second-floor laundry for added convenience. Upstairs, you'll find three generous bedrooms, each filled with natural light and contemporary finishes. The home has been professionally cleaned, and upgraded with brand-new lighting, making it truly move-in ready with immediate possession available. Located just minutes from everyday essentials, this home is close to Farm Boy, Real Canadian Superstore, the François Dupuis Recreation Centre, several restaurants, cafés, and parks, including Vista Park. Convenient access to OC Transpo routes, fitness centres, schools, daycare, and shopping makes daily life easy and enjoyable. Families will appreciate being within the catchment for excellent local schools, including Summerside Public School, Fallingbrook Elementary, St. Peter Catholic High School, and Sir Wilfrid Laurier Secondary School, offering both English and French programs across Ottawa's public and Catholic boards. This is a fantastic opportunity to enjoy the comfort of a newer home without the wait of new construction, all in a vibrant and well-connected community. Don't miss your chance to make this one yours! (id:19720)
RE/MAX Hallmark Realty Group
900 Locomotion Lane
Ottawa, Ontario
This stunning Minto Jasper Corner model boasts 4 spacious bedrooms and 2.5 bathrooms, perfect for comfortable living. Nestled on a desirable corner lot, this move-in-ready gem offers the tranquility of backing onto NCC land. Impeccable upgrades throughout, including gleaming hardwood floors, stylish cabinets, and luxurious quartz countertops, elevate the charm and functionality of every space. Don't miss your chance to make this residence your own slice of paradise! Connect to modern, local living in Abbott's Run, a Minto community in Kanata-Stittsville. Plus, live alongside a future LRT stop as well as parks, schools, and major amenities on Hazeldean Road. June 18th 2026 occupancy! (id:19720)
Royal LePage Team Realty
512 Ingenuity Row
Ottawa, Ontario
Relax in the 3-Bedroom Simcoe Executive Townhome, where open-concept living brings your family together. The main floor is the perfect spot to gather, with a gourmet kitchen featuring a large pantry, a formal dining space and naturally-lit living room. The second floor includes 3 bedrooms, 2 bathrooms, laundry room and loft ideal for a home office or study. The primary bedroom features a 3-piece ensuite and a spacious walk-in closet. The finished basement rec room adds even more space. (id:19720)
Royal LePage Team Realty
875 Eileen Vollick Crescent
Ottawa, Ontario
Discover dynamic living in the 3-Bedroom Rockcliffe Executive Townhome. Your'e all connected on the open-concept main floor, from the dazzling kitchen to the formal dining room and bright living room. The second floor features 3 bedrooms, 2 bathrooms and the laundry room. Plus, a loft for an office or study, while the primary bedroom includes a 3-piece ensuite and a spacious walk-in closet. Finished basement rec room for additional space. Brookline is the perfect pairing of peace of mind and progress. Offering a wealth of parks and pathways in a new, modern community neighbouring one of Canada's most progressive economic epicenters. The property's prime location provides easy access to schools, parks, shopping centers, and major transportation routes. March 3rd 2026 occupancy! (id:19720)
Royal LePage Team Realty
646 Borthwick Avenue
Ottawa, Ontario
Attention first-time homebuyers and downsizers! This well maintained 3-bedroom, 1.5-bathroom FREEHOLD townhome is a freehold townhome with NO CONDO FEES!!! Step into the inviting foyer leading to the bright living room, dining area, and kitchen boasting ample cabinet space. Upstairs features a spacious hallway closet, a full 4-piece bathroom, and three versatile bedrooms. Finished basement offers a cozy family room and a separate laundry room. Outside, the expansive backyard with a sizeable deck is perfect for entertaining guests. Ideally situated within walking distance to St. Laurent Shopping Centre, grocery stores, recreation centers, and parks. Convenient access to the Parkway, Montfort Hospital, NRC, CSIS/CSEC, and NCC Pathway. (id:19720)
Exp Realty
888 Melwood Avenue
Ottawa, Ontario
Stunning custom-built home in Glabar Park! Its stone façade and elegant symmetry define the home's architectural presence, offering exceptional curb appeal. The spacious entryway with a double cloak closet and 3 x 3 glossy porcelain tiles welcomes you to this 3-bed, 4-bath modern 2-storey home offering 2,488 sq. ft. of above-grade living space. The open-concept main floor living area showcases 9' ceilings, wide-plank hardwood floors, and floor-to-ceiling windows. The chef's kitchen includes quartz countertops, custom cabinetry, a dedicated prep/bar area, and premium appliances, including a Decor built-in fridge and gas cooktop. The living room features a gas fireplace and direct access to the private side yard. A separate and private front-facing home office/den offers a living space separate from the rest of the home, while a full laundry room with direct garage access allows for maximum convenience. Upstairs, the spacious primary suite boasts an ensuite with a soaker tub, glass shower, dual vanity, and a walk-in closet. Two additional bedrooms each include walk-in closets and share a full bath. The finished basement offers a main recreation room with a wet bar, an additional room ideal for a home theater or gym, a 3-piece bath, and numerous storage spaces. Additional features of this home include in-floor radiant heating (basement + baths), smart home automation capabilities, a built-in sound system throughout all rooms and living spaces, automatic blinds, a GenerLink hookup, hybrid fencing for privacy, and a rough-in for an EV charger. Located on a premium corner lot in one of Ottawa's most convenient family-friendly neighbourhoods, this home is surrounded by mature trees and well-established homes, with a peaceful residential atmosphere. You'll benefit from proximity to Westboro Village, the Jewish Community Centre, Carlingwood, access to bike paths along the Ottawa River, and the 417 which makes going anywhere in the city seamless. Some photos virtually staged. (id:19720)
Engel & Volkers Ottawa
3620 & 3626 Albion Road S
Ottawa, Ontario
3620 & 3626 Albion Road are being sold together, offering a combined frontage of approximately 138 feet and a depth of 217 feet across more than 0.65 acres. This rare side-by-side corner lot package in the heart of Blossom Park provides excellent scale and flexibility. 3626 (71 x 217 feet, 0.335 acres) features a very livable, well-cared-for home that is immediately rentable, while 3620 (66 x 217 feet, 0.315 acres) is offered in as-is condition. With convenient access to amenities by public transit, it's just 8 minutes to South Keys Station and 30 minutes to the Rideau Centre. Buyer to conduct their own due diligence. The lot outline in the photos is provided for reference purposes only. A plan of survey is on file. (id:19720)
Engel & Volkers Ottawa
501 - 340 Queen Street
Ottawa, Ontario
Welcome to this spacious 875 sq ft condo a perfect fit for couples, young professionals, or savvy investors. This modern 2-bedroom unit features sleek hardwood flooring throughout, a contemporary kitchen with quartz countertops and backsplash, pot lights, and five stainless steel appliances. Enjoy the added convenience of in-unit laundry with a washer and dryer. Located just minutes from Parliament Hill, the Ottawa River, LeBreton Flats, and an array of shops and restaurants, you'll love being at the center of it all. Plus, this building is directly connected to both a grocery store and the LRT, making daily errands and commuting a breeze. Residents enjoy top-tier amenities including 24-hour security, a fitness centre, indoor pool, party lounge, theater room, boardroom, guest suite, and access to an expansive outdoor patio with BBQs ideal for entertaining. Parking is available at an additional cost. Don't miss your chance to own in one of Ottawa's most connected and convenient locations! NO CONDO FEES FOR 2 YEARS! (id:19720)
Grape Vine Realty Inc.
2006 Postilion Street
Ottawa, Ontario
Welcome to this stunning 3-bedroom, 2.5-bathroom home featuring over $20K in post-build upgrades and situated on a premium lot valued at over $40K. With no rear neighbours, a serene creek view, mature trees to the side, and exceptional privacy, this property offers a rare setting in a family-friendly community. The bright and airy main floor boasts 9-ft ceilings and extended-height windows that flood the open-concept kitchen and living area with natural light. Upgrades include hardwood throughout the main level - including the kitchen, a custom gas fireplace, and a composite deck for outdoor entertaining. Upstairs, the spacious primary bedroom offers a walk-in closet and a private ensuite with a stand-up tiled shower. The finished basement extends your living space and includes a bathroom rough-in, while a chain-link fence with a convenient side gate encloses the backyard. With high rental potential and easy access to parks, shopping, and amenities, this move-in-ready home is a fantastic opportunity for families and investors alike. Book your showing today! (id:19720)
Exp Realty
3314 County 12 Road
North Stormont, Ontario
INVESTORS, ENTREPRENEURS, MULTIGENERATIONAL. This well-maintained property offers a fantastic opportunity for homeowners, investors, or entrepreneurs, featuring a total of 3 bedrooms, 2 full bathrooms, and a fully self-contained unit with its own entrance and utilities. The layout also allows for easy conversion back to a single-family home if preferred. The main residence boasts 2 bedrooms, 1 bathroom, and a spacious open-concept kitchen and living area. A bright lower-level family room with a cozy wood stove adds extra living space and comfort. Upstairs, both bedrooms are generously sized, ideal for rest or home office use. Enjoy the peaceful rural setting from your private deck, overlooking open farmers fields a perfect way to start or end the day. The additional ground-level unit offers many possibilities. The perfect setup as a rental, in-law suite, or home-based business such as a hair salon, nail studio, or other personal service venture. It features a private entrance, full kitchen, 1 bedroom, 4-piece bathroom with laundry hook-up, separate heating and hydro, and its own covered porch. Whether youre looking for a mortgage helper, rental opportunity, flexible space for multi-generational living, an entrepreneurial setup, or a home that can be easily converted back to a single-family residence, this property provides versatility and long-term value. (id:19720)
Coldwell Banker Coburn Realty


