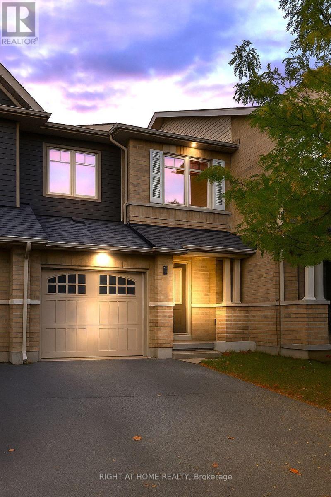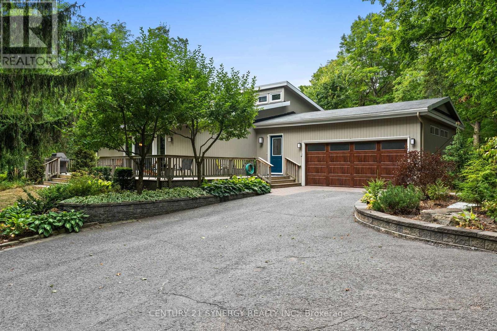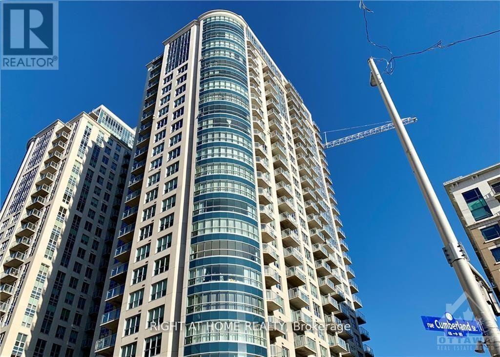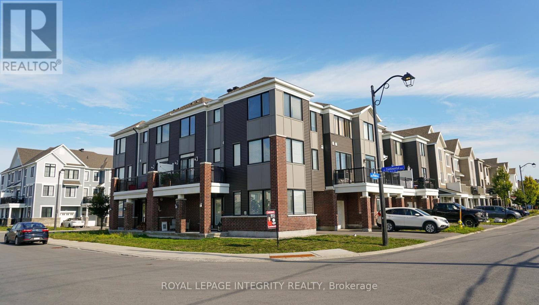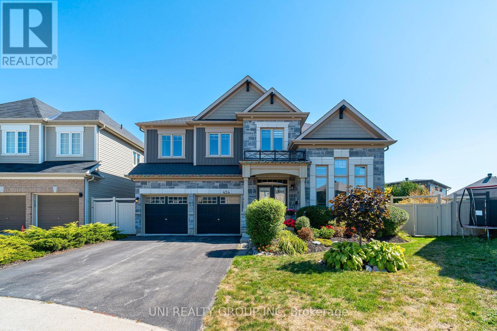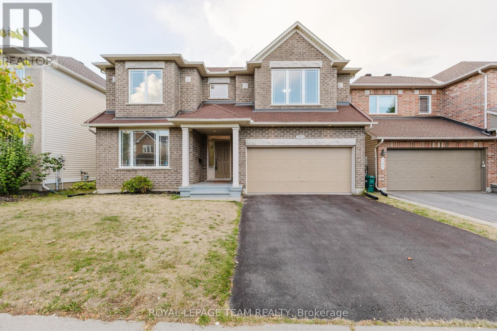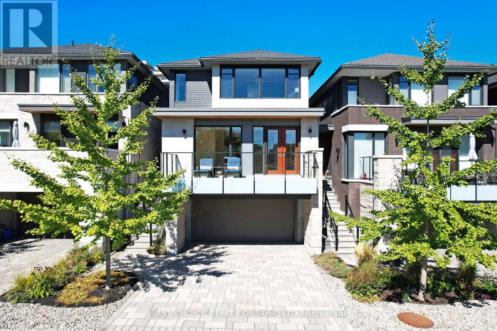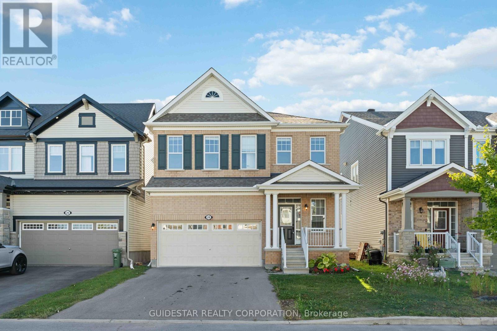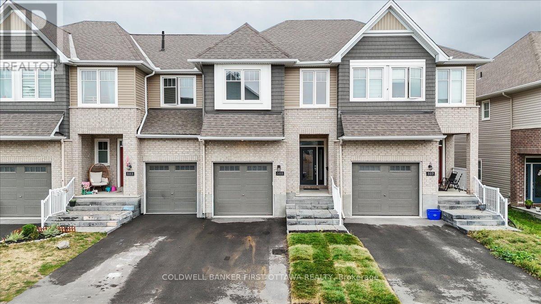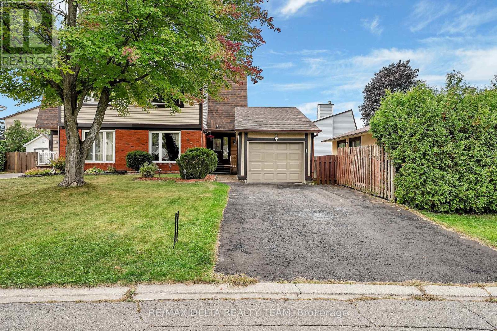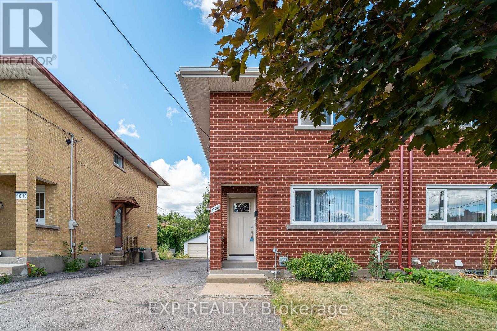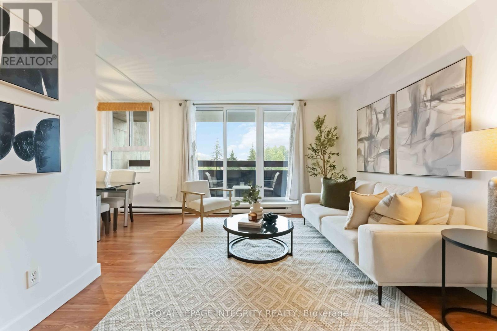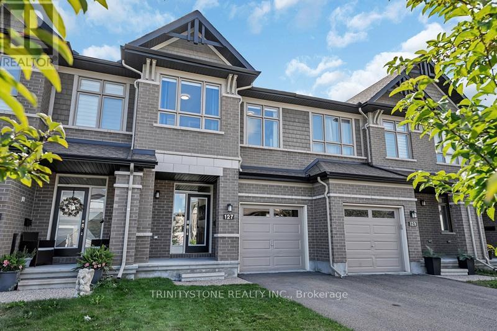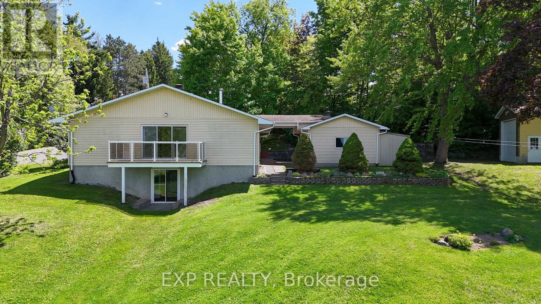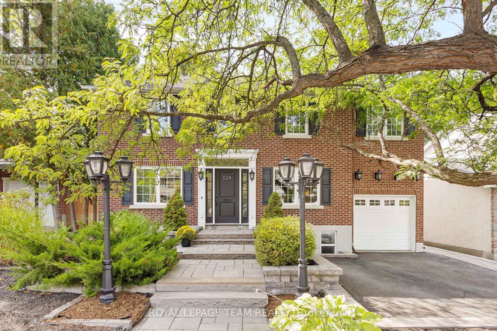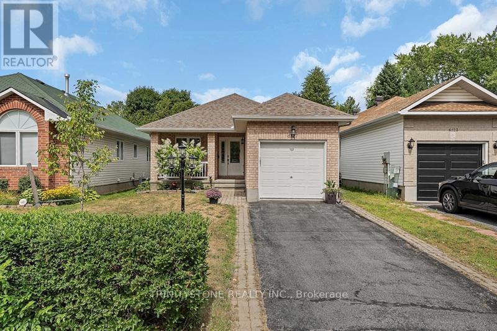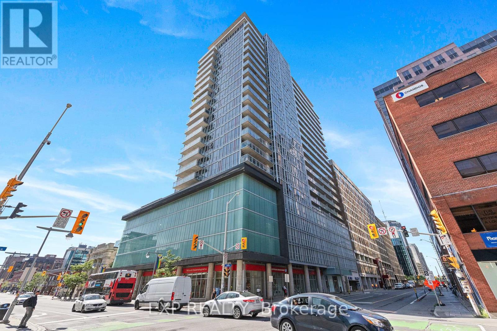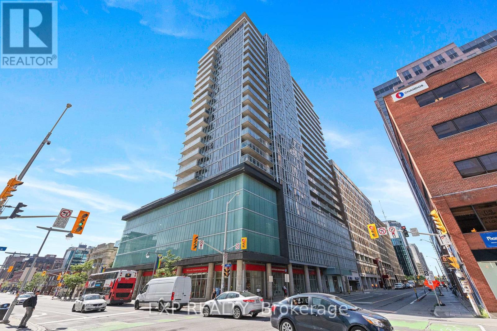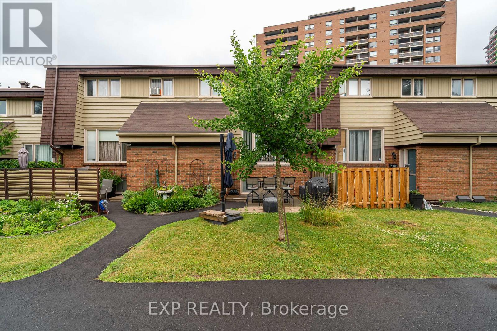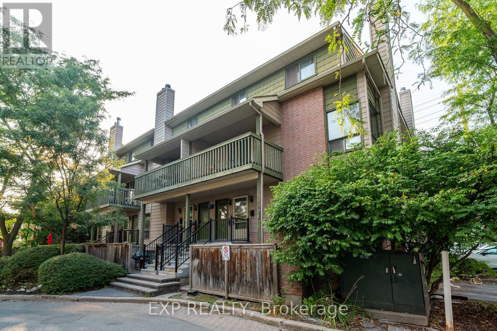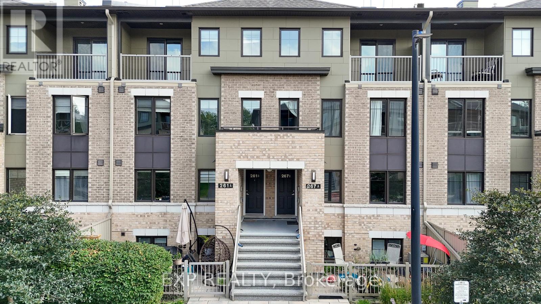Ottawa Listings
134 Mancini Way
Ottawa, Ontario
Welcome to the luxurious Minto Manhattan model. At the height of its popularity in the early 2000's, it has set the standard for luxury town homes, a model eternalized in this timeless classic. The perfect open concept layout, this 3 bedroom, 2 bathroom + 1 half bath, and 1 car garage home is the ultimate suite for living and entertaining. Located in the expansive and popular community of Barrhaven. A safe, quiet and family friendly community, ideally located beside parks, schools, shopping and transit. The main level features gleaming hardwood floors and railings, with open sight lines to from the living room, dining room and kitchen. The kitchen features a spacious island, luxury back splash, stainless steel appliances, and breakfast area. The fully finished basement, has a maximized footprint with no wasted space, with look-out windows. The primary bedroom features a large walk-in closet, and the en-suite bathroom has a large soaker-tub with stand-up shower. (Photo are virtually staged) (id:19720)
Right At Home Realty
5984 Third Line Road N
Ottawa, Ontario
OPEN HOUSE SUNDAY SEPT 28 2-4P Introducing 5984 Third Line Road N, a spectacular private property nestled on an expansive 8-acre lot within the city limits of Ottawa, with 2 driveways, and potential for a business on the property. Located 7 mins to both 416 exits Bankfield and Roger Stevens. This serene oasis offers a blend of natural beauty and modern comforts. As you approach the residence via a picturesque driveway flanked by verdant greenery and majestic trees, you will be captivated by the tranquil surroundings a haven for nature enthusiasts.The residence, boasting 3 bedrooms and 2 bathrooms, and has been meticulously updated and maintained to offer a blend of elegance and functionality. The spacious living room features cathedral ceilings, a cozy wood fireplace, and doors that open up to a partially wrap-around deckperfect for relaxation or entertaining. The dining room offers picturesque views of the property, while the renovated kitchen by Urban Effects provides a stylish and practical space for culinary endeavors.Upstairs, two bedrooms, and a renovated bathroom await, with one bedroom offering access to a balcony overlooking the backyard. The lower level features an additional bedroom, a den, and a second full bathroom, providing ample living space for residents and guests alike. The basement offers a recreation room with a second fireplace and a laundry room, along with plentiful storage options and access to the double-car garage with four entry points.Meandering pathways lead to a second driveway that guides you to a 30-foot x 40-foot insulated workshop. The workshop and covered structure with Separate Driveway offer ample space for a hobbies, vehicle storage or the potential for your own business, making it an excellent addition to the property. Don't miss the opportunity to own this exceptional property that combines natural splendor with modern amenities, while living in the City of Ottawa. Schedule your viewing today before it's too late. (id:19720)
Century 21 Synergy Realty Inc.
709 - 242 Rideau Street
Ottawa, Ontario
Flooring: Tile, Flooring: Mixed, Welcome to this spacious Corner unit 1 bedroom+ 1 Dencondo at Downtown Ottawa condo(740 sq ft) . just a short walk to Rideau Center, Parliament Hill, University of Ottawa,the Byward Market and the Transitway. Gorgeous kitchen with stainless steel appliances and breakfast bar are adjacent to the open concept living room. Retreat to your private sanctuary & unwind on a large balcony.Convenient in-suite laundry Amenities . Master bedroom offers closets and big window. 2nd bedroom with 3 windows offers versatility--can be used as home office, guest room, or cozy reading nook. The underground parking & storage unit is conveniently situated across from the elevator door, ensuring easy access to your vehicle.Enjoy the gym,swimming pool & the amazing 24-hour concierge service. Condo fees include Heat & AC. Perfect for young professionals, students or savvy investors. (id:19720)
Right At Home Realty
184 Pictou Crescent
Ottawa, Ontario
3 bedrooms + Office Main floor. Welcome to 184 Pictou Crescent, a stylish Mattamy-built home offering 1,718 sq. ft. of comfortable living space! This thoughtfully designed property showcases smooth ceilings throughout, luxury tile flooring, and 8-foot doors, creating a modern, elegant atmosphere from top to bottom. The open-concept main floor is highlighted by a colonial stained railing, a bright kitchen with an undermount double sink, and a convenient fridge water line perfect for everyday living and entertaining. Situated in a sought-after family-friendly neighbourhood, this home is just minutes from top-rated schools, parks, playgrounds, and walking trails. Everyday conveniences are close at hand with shopping, restaurants, and transit options nearby, and easy access to major routes makes commuting into Ottawa simple and efficient.This move-in-ready home offers the perfect balance of style, comfort, and convenience. Don't miss your chance to make it yours! (id:19720)
Royal LePage Integrity Realty
454 Cavesson Street
Ottawa, Ontario
Welcome to this rare Phoenix Platina model offering about 5,000 sq ft including a fully finished basement, 5+1 bedrooms, 5 bathrooms single detached house on a premium pie-shaped lot in one of Ottawas most desirable family communities. Meticulously maintained and loaded with upgrades, this spectacular home greets you with a dramatic entry and grand foyer leading to a main-floor den/home office with vaulted ceiling, formal living and dining rooms with hardwood floors, and a stunning chefs kitchen featuring a large central island, granite countertops, pots-and-pans drawers, stainless steel appliances, backsplash and sunny eat-in area overlooking the expansive family room with oversized windows and a cozy gas fireplace. A main-floor laundry and powder room add convenience. Upstairs, rich hardwood extends throughout and leads to four generous bedrooms plus an open office nook. The massive primary retreat boasts a private sitting area, two walk-in closets, a romantic three-sided gas fireplace and a spa-inspired ensuite with double vanity, makeup station, glass shower, tub and granite counters. Two bedrooms share a Jack-and-Jill bath with double sinks, while the fourth enjoys its own private ensuiteideal for guests or extended family. The professionally finished lower level offers a spacious recreation/theatre area, wet bar, bedroom, full bath and abundant storage. Outside, a fully fenced, landscaped backyard oasis features a heated saltwater pool, hot tub, cedar deck, gazebo and direct gate access to the pond and walking trails. Close to schools, shopping, this exclusive dream home blends luxury, function and lifestyle in a warm, family-oriented neighbourhood. Some of the pictures are virtually staged, 24 hours irrevocable for all offers. (id:19720)
Uni Realty Group Inc
902 Watson Street
Ottawa, Ontario
Nestled in the highly sought-after Britannia neighborhood, this 3 unit --> a legal duplex with an additional secondary dwelling unit presents an exceptional investment opportunity with immediate income potential. The building also offers a small dynamic office space as well. Two units are tenanted and one left vacant for now. Ideally located in the city, the property enjoys a prime location just moments from Britannia Beach, offering serene waterfront access and scenic parkland, while being steps from top-rated schools, boutique shopping, and trendy cafes. With swift access to LRT transit and Highway 417, commuting to downtown Ottawa, Kanata, or Gatineau is effortless, enhancing its appeal to tenants. The nearby Britannia Yacht Club, Andrew Haydon Park, and multi-use pathways provide year-round recreation, making this a coveted location for long-term renters. The property features two spacious 3-bedroom units, each with hardwood floors, bright living spaces, and private backyard access, plus a lower-level 1-bedroom unit with a full kitchen and open-concept living area. Additional income included a coin-operated laundry and storage facilities. Total parking for 6 vehicles. Also equipped with security cameras. Combining strong cash flow with long-term appreciation in one of Ottawas most desirable neighbourhoods, this is an investment opportunity not to be missed. (id:19720)
Coldwell Banker First Ottawa Realty
705 Clearbrook Drive
Ottawa, Ontario
Welcome to 705 Clearbrook Dr! Step into this beautifully maintained 4-bedroom, 2.5-bath detached home in one of Barrhaven's most convenient locations, offering over 2,700 SQ/FT ABOVE GRADE of thoughtfully designed living space in one of Barrhaven's most desirable neighbourhoods. The inviting curb appeal features a classic brick exterior, charming front porch, and a double-car garage with a spacious driveway. Inside, the foyer makes a grand impression with its soaring ceilings, upper window for natural light, and warm tile flooring. The formal living area boasts rich hardwood floors, pot lights, and an oversized front window that fills the space with sunshine. The open-concept flow leads seamlessly into a modern and cozy dining room, ideal for gatherings or quiet evenings. The kitchen visible just off the family room area offers ample cabinetry, stainless steel appliances, and connectivity to the kitchen space and large family room, perfect for entertaining. Upstairs, 4 generously sized bedrooms provide peaceful retreats, including a spacious primary suite with 2 walk-in closets and luxurious ensuite bath featuring a soaker tub and separate shower. The other 3 bedrooms share a 3-piece bathroom and all are large in size. The unfinished basement is large and perfect for someone looking to put their own creative touch. Located within walking distance to parks, schools, OC Transpo, and Strandherd Plaza (Metro, Shoppers, GoodLife, restaurants and more), this home is not just a place to live its a lifestyle. New updates done: Freshly painted, removed popcorn ceiling in living room, rear deck painted , basement floor paint new, new washroom light fixtures. (id:19720)
Royal LePage Team Realty
00 Wilson Road
Montague, Ontario
Spanning more than 200 acres, this expansive property offers endless opportunities for outdoor recreation and premier hunting experiences. Fronting 2 unopened township roads for easy access from Roger Steven's Drive and McGibbon Road. Please do not enter the property without your agent present. (id:19720)
Century 21 Synergy Realty Inc.
127 Clegg Street
Ottawa, Ontario
The rare and outstanding location of 127 Clegg St cannot be overstated, delivering a quality of life hard to find in urban living. Situated directly on beautiful Brantwood Park, & steps to the Rideau River, this light-filled home occupies the finest location in the award winning Greystone Village, one of Ottawa's most sought after communities. Delivering the tranquility, morning sunrises, & neighbourly life usually found only in small town living, Clegg St is just moments from Ottawa's urban offerings: Landsdowne/The Glebe, Rideau Canal & River, LRT, the heart of Ottawa's downtown, and the eateries & shops on Main St. Enjoy the beauty of this park setting from all the principal rooms & out onto the expansive terrace overlooking the park, where you can watch your growing family play in this idyllic setting, complete with tennis courts, ice/hockey rink, childrens pool, walk/bike trails & endless greenfields. This large highly upgraded 3+1 bedrm, four bathrm home enjoys the finest finishes, with hardwood floors & quartz surfaces, & limestone throughout, floor to ceiling windows & a thoughtfully conceived open concept floor plan, ideal for entertaining & family living. The high end kitchen with oversized island, premium Thermador appliances, wine pantry & coffee bar, overlooks one of the 2 family rms both with a gas fireplace. The large living room/dining room has double doors that open to the terrace and a gorgeous view of the park. The top floor features the primary bedroom with breathtaking views & is complete with a very large ensuite bathrm & walk-in closet, with ample built-ins. Bedrms 2 & 3 enjoy a full bathroom. The laundry rm is well located on the 2nd floor. The walk-in basement offers a 4th bedroom, full bathrm & 2nd family room/home office. An expanded driveway for 2 cars is in addition to the oversized 2 car garage. Built with a focus on great efficiency, delivering very economical utility bills. Life in the city does not get much better than 127 Clegg St. (id:19720)
First Choice Realty Ontario Ltd.
28 Oxalis Crescent
Ottawa, Ontario
Welcome to this beautiful Mattamy Parkside model offering over 2,600 sq. ft. of stylish and functional living space. This well-designed 4-bedroom, 4-bathroom single-family home with a 2-car garage sits on a deep 108 ft lot and features brand new flooring (September 2025) along with a range of thoughtful upgrades throughout. The open-concept main level boasts 9 ft ceilings and offers a spacious office/den, a formal dining area that transitions effortlessly into the expansive living room, and a bright breakfast area overlooking the backyard, creating the perfect setting for both everyday living and entertaining. Oversized windows fill the space with natural light, creating a warm and inviting atmosphere. The chef-inspired kitchen offers custom cabinetry and high-end stainless steel appliances, perfect for cooking and entertaining. A curved hardwood staircase leads to the second level, where you'll find 9 ft ceilings throughout. The expansive primary suite includes a luxurious 5-piece ensuite and a generous walk-in closet. Three additional oversized bedrooms, each with walk-in closets, provide plenty of space for family or guests. The second bedroom includes its own ensuite for added privacy, while another full bathroom serves the remaining bedrooms. This home offers the perfect blend of comfort and elegance in a sought-after location, close to top-rated schools, shopping, gyms, and recreational facilities ensuring convenience for the whole family. (id:19720)
Guidestar Realty Corporation
505 Sonmarg Crescent
Ottawa, Ontario
Welcome to your dream home in the heart of Half Moon Bay, Barrhaven! This stunning Chelsea Model townhouse by Tamarack is one of their most sought-after designs offers the perfect blend of modern elegance and everyday comfort. With its bright open-concept layout, soaring 9-foot ceilings, and stylish finishes throughout, this home is designed for both effortless entertaining and relaxed family living.Boasting three levels of thoughtfully designed living space, including a fully finished basement, this residence features 3 spacious bedrooms, 2.5 baths, and countless upgrades. Enjoy gleaming hardwood floors, elegant tile, and luxurious quartz countertops throughout. The spa-inspired primary ensuite showcases a double vanity, while the second-floor laundry room adds exceptional convenience. The oversized garage provides ample storage in addition to parking.Move-in ready with stainless steel appliances, central A/C, washer, dryer, and automatic garage door opener, this home leaves nothing to be desired. Located just minutes from Barrhaven Town Centre, Chapman Mills Marketplace, and the Minto Recreation Complex, youll also love the quick access to Highway 416 and major routes to Kanata and downtown Ottawa.Experience the perfect balance of luxury, convenience, and community (id:19720)
Coldwell Banker First Ottawa Realty
427 Mockingbird Drive
Ottawa, Ontario
Welcome to 427 Mockingbird Drive, a charming semi-detached home Featuring 3beds 2 baths a bright living room, dining area, and a newly renovated kitchen with granite counter tops and stainless-steel appliances (microwave, stove, dishwasher, and fridge), this home also offers upgraded bathrooms with custom showers and stone countertops, laminate flooring, central vacuum, and a single detached garage with opener plus backyard shed. Major improvements include roof (2015) with 40-year shingles, A/C, Furnace & Hot Water Tank: All owned, replaced approx 2016. A spacious rec room, laundry area, and finished basement with ample storage provide plenty of living space for the entire family. (id:19720)
RE/MAX Delta Realty Team
1008 Riddell Avenue S
Ottawa, Ontario
Welcome to 1008 Riddell Avenue South, a semi-detached home tucked away on a quiet dead-end street with a location that truly has it all. This 3-bedroom, 2-bathroom property combines convenience, comfort, and outdoor space in one inviting package. Step inside to a bright and functional main level designed for everyday living. The spacious living and dining areas flow with ease, offering plenty of room to relax or entertain. The kitchen provides ample cabinetry and a practical layout, ready to handle both quick meals and special gatherings. Upstairs, three well-sized bedrooms and a full bathroom create a private retreat, giving everyone space to unwind. The finished basement adds even more versatility, whether you need a family room, home office, or hobby area, complete with an additional bathroom for added convenience. Outdoors, the deep lot is a rare find, offering space to garden, play, or host summer barbecues in privacy. A private garage and driveway ensure plenty of parking and storage options. The setting is unbeatable. Immediate highway access makes commuting simple, while nearby transit, parks, bike paths, and everyday amenities are just minutes away. Whether you are running errands, getting downtown, or enjoying Ottawa's green spaces, everything is at your doorstep. This is more than a house, it's an opportunity to live comfortably in a location that makes life easy. (id:19720)
Exp Realty
408 - 2000 Jasmine Crescent
Ottawa, Ontario
Over $30,000 in recent renovations! All-new kitchen includes high end cabinets, granite countertop, backsplash and new set of GE stainless steal appliances. Newer flooring, baseboards and trim, lights and fresh coat of paint throughout. A recent electrical update (a new breaker panel and wiring) was done to accommodate A/C on the balcony in the future. This unit is facing out from the (QUIET) north side of the building and complete with a spacious balcony. Amenities include salt water pool, whirlpool, fitness room, tennis courts, sauna etc. ALL UTILITIES ARE INCLUDED in condo fees: Heat, hydro, water, insurance and parking. Seller will PAY OFF the recent special assessment of $22,788 upon closing (plumbing update). The condo fee will remain unchanged by the assessment. Accessibility is amazing with easy access to highway and a short walk to BLAIR LRT. Walking distance to Costco, Walmart and Gloucester Centre. Parking spot #192 (underground) and locker #26-275 (id:19720)
Royal LePage Integrity Realty
127 Shinny Avenue
Ottawa, Ontario
OPEN HOUSE: SUN Sept 28, 2-4 PM Welcome to this magazine worthy 3 Bedroom, 3 Bathroom home nestled in a family-oriented neighbourhood on the outskirts of Stittsville. This beautiful home offers style, comfort, and functionality with a fully finished basement and no rear neighbours for added privacy. Step inside to a bright open-concept main floor featuring a chefs kitchen with granite countertops, sleek white cabinetry, and stainless steel appliances. The dining area flows seamlessly into the living room, where you'll find large windows and a stunning gas fireplace with black stone surround. Patio doors lead you to your privately fenced backyard oasis, perfect for relaxing or entertaining. A convenient powder room and inside access to the garage complete the main floor. Upstairs, the primary suite impresses with a stone accent wall, walk-in closet, and a spa-inspired ensuite with a glass shower, extended counter space, and oversized mirror. Two additional spacious bedrooms and a stylish 4-piece bathroom complete the upper level. The fully finished lower level offers endless potential whether as a cozy family room, home gym, or office space. Outside, enjoy your private fenced yard, a perfect retreat for family gatherings or quiet evenings. This home truly checks all the boxes modern finishes, thoughtful design, and a welcoming community! (id:19720)
Trinitystone Realty Inc.
2577 Regional 174 Road
Ottawa, Ontario
Set on over 3 acres with 350 feet of private shoreline, this rare waterfront property offers unmatched privacy, panoramic views of the Ottawa River, and direct access to the water - all just 25 minutes from downtown. From sunrise to sunset, enjoy an ever-changing backdrop of the Gatineau Hills, the Quebec shoreline, and passing ferries drifting by. Inside, the main level features an open-concept layout with triple patio doors that bring in natural light and a convenient wet bar including a bar fridge at the entrance. A Pacific wood stove adds warmth to the living room, while the dining area is anchored by a gold-plated chandelier imported from Spain. The kitchen includes a central island, induction ceramic cooktop and built-in oven with a rear entry and main-floor laundry with a recent washer and dryer. Two bedrooms, a third room that can function as a den/office/guest bedroom, and a full bathroom with a therapeutic tub and heat lamp complete the main floor. The finished basement offers valuable space, including a large insulated music room, half bath, workshop, cedar closet, cold storage and walk out to the backyard oasis. Outside, mature trees, garden beds, and interlock patios create a peaceful, park-like setting. A dock can be installed, making it easy to enjoy kayaking, boating, or simply relaxing by the shoreline. The detached 18' x 32' insulated garage with oversized doors fits an RV or boat, while the single-car garage and two additional sheds provide ample storage. Recent updates include Leaf Filter eavestroughs (2019), a new hot water tank (2022), 40-year shingles (2010), and Verdun windows and doors with transferable 20-year warranties. Central air, central vacuum, electric heat, and a Cooligan water system with UV and reverse osmosis are all in place. Located minutes from Orleans and an easy drive to downtown, this property offers the best of both worlds - peaceful waterfront living with quick access to city amenities (some photos were virtually staged). (id:19720)
Exp Realty
524 Broadview Avenue
Ottawa, Ontario
Welcome to this spacious and inviting 5+1 bedroom family home, fully renovated in 2012 to combine comfort, style, and function. With thoughtful updates throughout, this home is move-in ready and perfect for modern family living. At the heart of the home is a bright kitchen featuring a large island with seating, seamlessly opening to the family room ideal for casual gatherings and everyday living. For more formal occasions, enjoy the separate living and dining rooms designed for entertaining in style. Upstairs, you'll find five generously sized bedrooms, hardwood flooring throughout, and the convenience of an upper-level laundry room. Primary bedroom with spa ensuite, and walk in closet and bonus gas fireplace. The fully finished basement adds versatility with a bedroom, full bathroom, and a spacious family room, offering plenty of space for guests, a home office, or recreation. Step outside to your private backyard oasis. Entertain with ease on the deck and outdoor BBQ area, complete with running water, or unwind in the fully screened gazebo, perfect for enjoying summer evenings bug-free. Blending modern updates with family-friendly design, this exceptional home offers both comfort and convenience in every detail. Perfectly situated steps from top-rated schools, Westboro Village, boutique shops, Farmer's Market and your favourite coffee shops and restaurants. Easy access to downtown and the Ottawa River. Make this your new home. (id:19720)
Royal LePage Team Realty
6127 Abbott Street E
Ottawa, Ontario
OPEN HOUSE: SUN Sept 28, 2-4 PM Welcome to this beautifully upgraded 2+1 bedroom, 2 bathroom bungalow in the heart of Stittsville, just minutes from the Trans Canada Trail! From the moment you step inside, you're greeted by a spacious foyer with inside access to the garage convenience at its best. The main level is bathed in natural light, offering an open and airy feel throughout. The bright living room features patio doors that lead to your private deck, ideal for relaxing or entertaining. The chefs kitchen is a true standout, boasting stainless steel appliances, quartz countertops, a double sink, and ample cabinet and counter space. The layout flows seamlessly between the kitchen, dining area, and living room perfect for everyday living and hosting guests. The generous primary bedroom offers double closets and a peaceful view of the landscaped backyard. A second bedroom and a full 4-piece bath complete the main floor. Downstairs, the newly finished lower level provides endless possibilities! Enjoy a large rec room perfect as a family room, home gym, or media space. You'll also find a spacious third bedroom and a gorgeous second 4-piece bathroom. Outside, the private deck and beautifully landscaped backyard create the perfect setting for summer gatherings or quiet mornings. This home is a true gem tastefully upgraded, move-in ready, and located in a prime Stittsville location. Roof (2017), Furnace and A/C (2020), Updated Lower Level (2023). Last Furnace Maintenance (2024). Book your private showing today! (id:19720)
Trinitystone Realty Inc.
2309 - 324 Laurier Avenue W
Ottawa, Ontario
Live above it all in this rare two-storey penthouse at the Mondrian - an architectural landmark in the heart of downtown Ottawa. Completely renovated from top to bottom, this 2-bedroom + loft, 3-bath residence delivers sophisticated urban living paired with an oversized private terrace showcasing iconic views of the Parliament Peace Tower and Gatineau Hills. Every detail has been meticulously curated. The main level is wrapped in floor-to-ceiling windows, anchored by brand new engineered hardwood floors and staircase, and finished with custom drapery for an elegant touch. The custom-designed kitchen is a true centrepiece, boasting bespoke millwork, leathered natural stone countertops, a panelled integrated fridge and dishwasher, a walk-in pantry, and a built-in coffee/bar station. Upstairs, discover two spacious bedrooms and a bright open loft ideal for a home office. The primary suite offers breathtaking skyline views, a custom walk-through closet, and a spa-inspired ensuite with a stone-topped vanity. The second bedroom enjoys equally stunning city vistas. All bathrooms have been renewed with custom vanities, stone countertops, and new toilets, while custom closets throughout provide effortless organization. Step outside to your expansive terrace - a private oasis in the sky, perfect for hosting or unwinding high above the city. Residents of the Mondrian enjoy resort-style amenities including a rooftop terrace with plunge pool and cabanas, a boutique hotel-style lobby with concierge, a modern fitness centre, and a chic residents lounge. This striking 24-storey glass tower, inspired by modernist painter Piet Mondrian, boasts a high walk score and is steps to the LRT, Parliament Hill, the ByWard Market, Rideau Centre, top dining, shopping, and parks. Underground parking and storage locker included. A rare fusion of luxury, design, and location - this two-storey penthouse offers an unparalleled lifestyle in Ottawas vibrant core. (id:19720)
Exp Realty
2309 - 324 Laurier Avenue W
Ottawa, Ontario
Live above it all in this rare two-storey penthouse at the Mondrian - an architectural landmark in the heart of downtown Ottawa. Completely renovated from top to bottom, this 2-bedroom + loft, 3-bath residence delivers sophisticated urban living paired with an oversized private terrace showcasing iconic views of the Parliament Peace Tower and Gatineau Hills. Every detail has been meticulously curated. The main level is wrapped in floor-to-ceiling windows, anchored by brand new engineered hardwood floors and staircase, and finished with custom drapery for an elegant touch. The custom-designed kitchen is a true centrepiece, boasting bespoke millwork, leathered natural stone countertops, a panelled integrated fridge and dishwasher, a walk-in pantry, and a built-in coffee/bar station. Upstairs, discover two spacious bedrooms and a bright open loft ideal for a home office. The primary suite offers breathtaking skyline views, a custom walk-through closet, and a spa-inspired ensuite with a stone-topped vanity. The second bedroom enjoys equally stunning city vistas. All bathrooms have been renewed with custom vanities, stone countertops, and new toilets, while custom closets throughout provide effortless organization. Step outside to your expansive terrace - a private oasis in the sky, perfect for hosting or unwinding high above the city. Residents of the Mondrian enjoy resort-style amenities including a rooftop terrace with plunge pool and cabanas, a boutique hotel-style lobby with concierge, a modern fitness centre, and a chic residents lounge. This striking 24-storey glass tower, inspired by modernist painter Piet Mondrian, boasts a high walk score and is steps to the LRT, Parliament Hill, the ByWard Market, Rideau Centre, top dining, shopping, and parks. Underground parking and storage locker included. A rare fusion of luxury, design, and location - this two-storey penthouse offers an unparalleled lifestyle in Ottawas vibrant core. (id:19720)
Exp Realty
12 - 2610 Draper Avenue
Ottawa, Ontario
Welcome to this charming and beautifully updated three-bedroom row-unit, ideally located just minutes from the 417 and the Transitway - offering unbeatable convenience in a vibrant, connected neighbourhood. Step inside to an open and inviting main level filled with natural light. The fully renovated kitchen features modern finishes and smart storage, flowing seamlessly into the living and dining areas - perfect for everyday living or relaxed entertaining. Recently updated hardwood flooring brings warmth and character to the space, while farmhouse-style stairs add a thoughtful design touch that sets this home apart. Upstairs, you'll find three comfortable bedrooms, all with the same rich hardwood flooring for a clean, cohesive feel. The updated bathroom features contemporary finishes and offers both style and function in one. The finished basement provides additional living space, perfect for a home office, media room, or workout zone, along with plenty of storage options to keep everything organized. Outside, enjoy the ease of condo living with a low-maintenance exterior, a private backyard area, and convenient parking. The hot water tank is owned - so no rental fees to worry about. Tucked into a quiet complex, this home offers easy access to parks, walking paths, shopping, and countless amenities - including Bridgehead, Starbucks, restaurants, and IKEA just minutes away. Whether you're commuting, grabbing coffee, or heading out for dinner, everything you need is close to home. This is a move-in-ready home that combines comfort, style, and location - ready for you to make it your own. (id:19720)
Exp Realty
1 - 268 Presland Road
Ottawa, Ontario
Location, location, location! Welcome to 268 Presland Road #1, an end-unit condo offering the perfect balance of convenience, comfort, and style. With easy access to the 417, within walking distance to the LRT, and just minutes from uOttawa and the Rideau Centre, this home places the best of Ottawa right at your doorstep. Step inside to find a freshly painted interior paired with brand-new vinyl flooring on both levels, creating a clean and modern backdrop. The main floor features an open layout with warm pot lighting, while the completely redone kitchen shines with new cabinetry, countertops, and appliances designed for both function and style. Updated power outlets and baseboard heaters add to the thoughtful upgrades. Upstairs continues the fresh appeal with new stairs, carpet, trim, and door casings. Bathrooms have been updated with new fans, vanities, and toilets, giving them a crisp, contemporary feel. A washer and dryer, less than two years old, complete the list of practical touches that make this home truly move-in ready. As an end unit, you'll enjoy extra privacy along with easy access to nearby green spaces and paths. Parking is conveniently located just steps from your front door. With downtown, transit, schools, parks, and shopping all close by, this property is perfectly positioned for effortless everyday living. Don't miss your opportunity to own a beautifully refreshed home in a prime Ottawa location. Book your showing today! (id:19720)
Exp Realty
B - 261 Titanium Private
Ottawa, Ontario
Welcome to 261B Titanium Private, a beautifully updated 2-bedroom + loft condo tucked away in the sought-after Quarry Glen neighbourhood of Orléans. Offering over 1,200 square feet of smartly designed living space, this home blends comfort, function, and location. Step inside to discover all-new flooring throughout, including durable vinyl on the main and second levels and plush carpet on the stairs. The open-concept main floor features a generous living and dining area, a powder room, and a stylish kitchen complete with quartz countertops and stainless steel appliances. Upstairs, you'll find two spacious bedrooms, including a primary with direct access to a private balcony - the perfect spot for your morning coffee. A versatile loft offers extra space for a home office or reading nook, and the full bathroom also features a quartz vanity. Additional highlights include in-unit laundry, a brand new hot water tank, a new HRV unit, and heated underground parking (spot #19). Ideally located just minutes from Place dOrléans, La Cité, scenic walking trails along the Ottawa River, schools, parks, and public transit - everything you need is right at your doorstep. Some photos are virtually staged. (id:19720)
Exp Realty
292 Forestbrook Street
Ottawa, Ontario
Incredible opportunity to own a move-in ready home in the heart of Kanata's tech corridors & most desirable family-friendly neighbourhoods, Kanata North. This bright & spacious home combines privacy, comfort, & modern style.The Fifth Avenue model is an executive townhome built by Minto. Offering a rare walk-out basement & no rear neighbours. The home backs directly onto a city-maintained walking path & green space. Step inside to a sun-filled main floor with large windows & stylish modern lighting fixtures throughout. The open-concept layout is perfect for everyday living & entertaining. Featuring a functional kitchen with ample cabinetry, updated finishes, & a seamless flow to the living and dining areas. Upstairs, you'll find three generously sized bedrooms, including a spacious primary retreat with a walk-in closet & a private ensuite. A second full bathroom on this level provides added convenience for family & guests.The fully finished walk-out lower level includes a cozy family room with a natural gas fireplace, a bonus finished room ideal for a playroom, office, or additional TV room, & a dedicated laundry area. Step out to your new deck and enjoy a fully fenced backyard with new privacy fencing & garden beds. Perfect for relaxing, entertaining & gardening.This home is ideally located just steps from top-rated schools, great parks, the Richcraft Recreation Complex, Silicon Valley North & plenty of public transit including a nearby Park & Ride. Outdoor lovers will appreciate the proximity to the Kanata Highlands trails (just 2 blocks away) & a brand-new dog park opening in 2026. Shopping, dining, & entertainment are only minutes away at the Kanata Centrum, Tanger Outlets, the Canadian Tire Centre as well as various neighbourhood spots. This is a rare opportunity to enjoy modern living, privacy, & unbeatable access to amenities all in the heart of Kanata North, one of Ottawa's most sought after communities. 24 Hour irrevocable on all offers. (id:19720)
Royal LePage Team Realty


