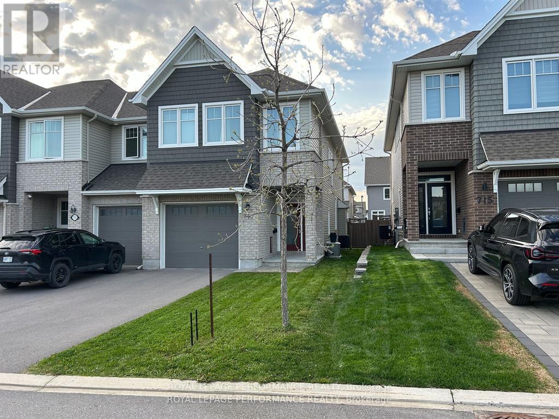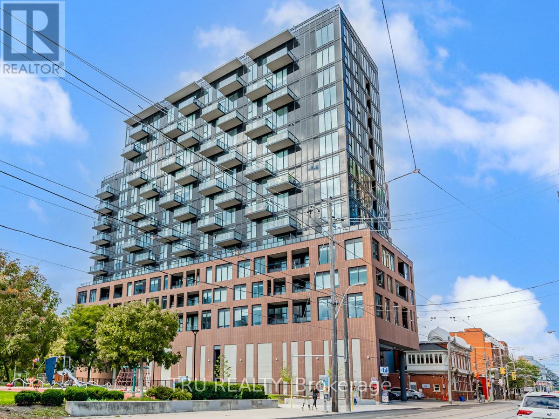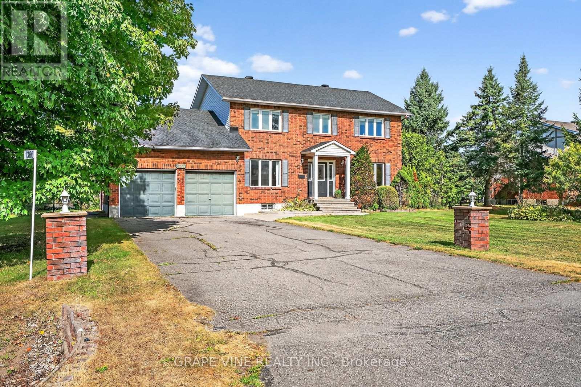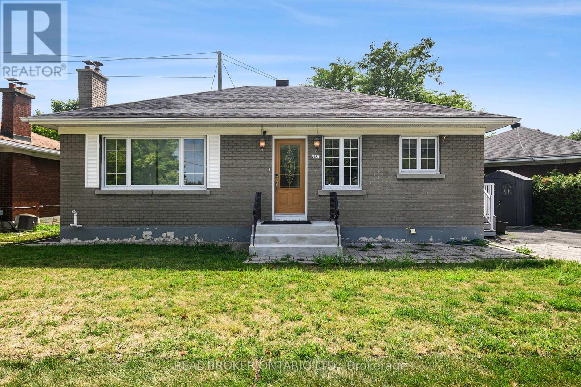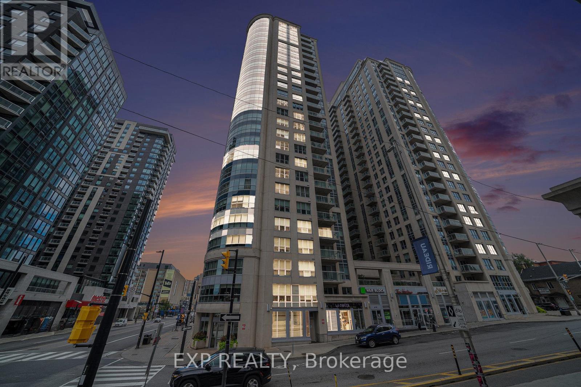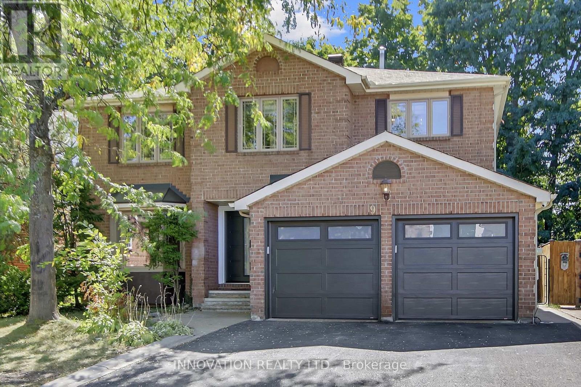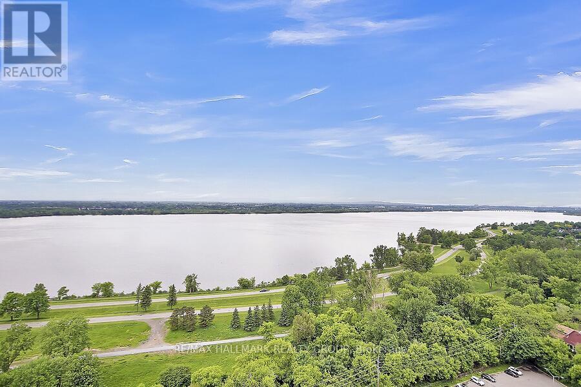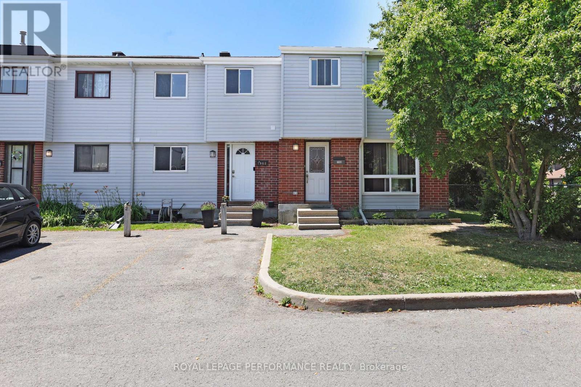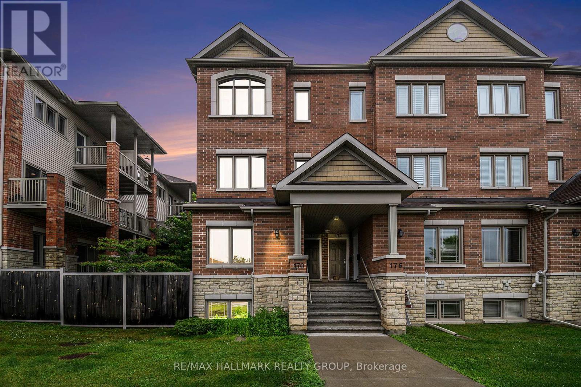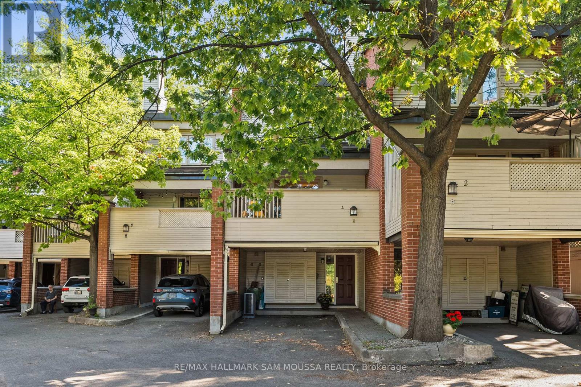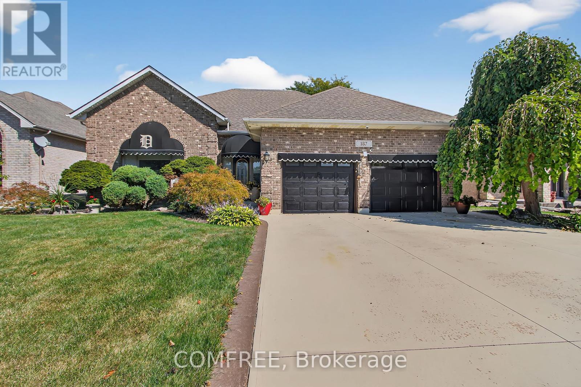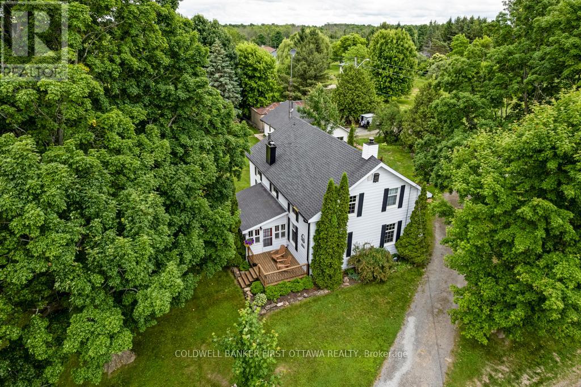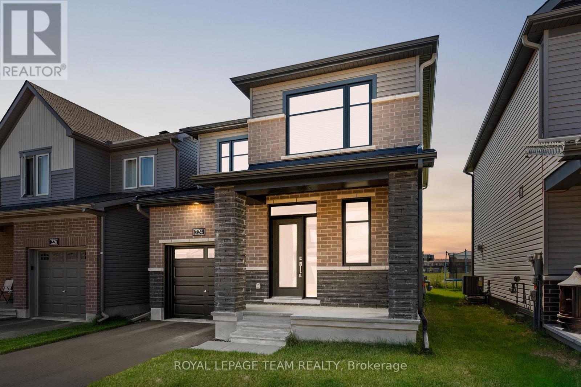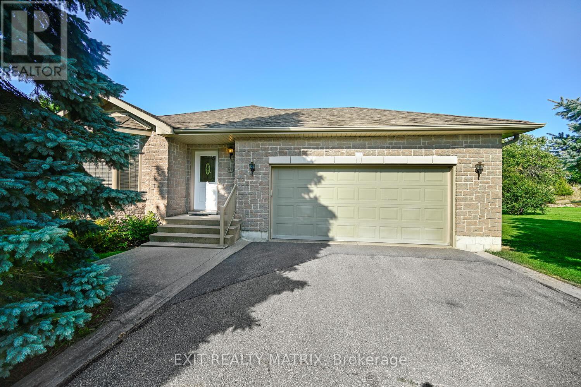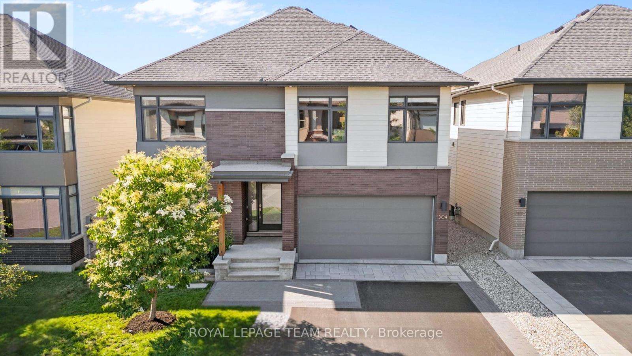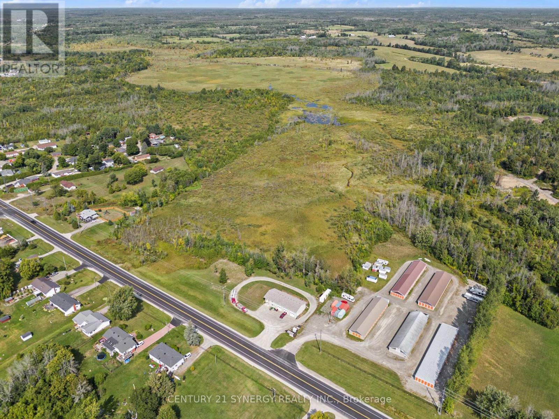Ottawa Listings
713 Cap Diamant Way
Ottawa, Ontario
Welcome to this beautifully upgraded 3 bedroom, 3 bath corner unit townhome complete with an oversized primary bedroom and luxurious 4-piece ensuite complete with a soaker tub from Tamarack. Located on a quiet street with no direct neighbours across the street, and has great sun orientation. This Cambridge model offers 2155 sq ft of living area. Built in 2020, this home is located in the highly desirable Cardinal Creek neighbourhood. Thoughtfully designed with comfort and style in mind, this home features premium finishes throughout including quartz countertops and backsplash in the kitchen and bathrooms, upgraded cabinetry, plumbing and light fixtures, and enhanced millwork (doors and baseboards). With $65K in upgrades, this home is sure to impress. The bright, open-concept layout is flooded with natural sunlight, complemented by elegant KitchenAid appliances and central A/C. Step outside to your private professionally finished backyard, complete with charming oversized patio and gazebo making it ideal for summer entertaining. Please note this beautiful backyard has no neighbour access or right-of-way. The garage is finished and includes an automatic opener for added convenience. This is a rare opportunity to own a modern, move-in-ready home in one of Orleans most desirable communities. (id:19720)
Royal LePage Performance Realty
Lph12 - 270 Dufferin Street
Toronto, Ontario
Striking Design in a Prime Location! Discover this stunning 3-bedroom, 2-bathroom Lower Penthouse at XO Condos. Floor-to-ceiling windows showcase panoramic views of Lake Ontario, while the oversized balcony extends your living space outdoors. Inside, the thoughtfully designed layout features modern finishes, sleek cabinetry, generous storage, and plenty of room for both entertaining and comfortable everyday living. This residence comes complete with parking, locker, and Rogers Internet included. Built by Lifetime Developments & Pinedale Properties, XO Condos offers unparalleled views, refined finishes, and world-class amenities - an exceptional opportunity for its next owner. (id:19720)
Tru Realty
1366 Cornfield Crescent
Ottawa, Ontario
Welcome to 1366 Cornfield Crescent, sitting on a beautiful, treed, landscaped lot with inground pool. All brick, 2 storey home with 4 bedrooms plus main floor office, and 3 bathrooms, perfect for a growing family. Beautiful hardwood floors throughout the main areas, convenient ceramic tiles in the kitchen and bathrooms. Combined living/dining room with electric fireplace, and large windows allowing for plenty of natural light to flow throughout. Spacious kitchen, separate eating area, with an abundance of cabinetry, stainless steel appliances, pot lights, and granite countertops. Cozy up in the adjacent family room with wood fireplace, and access to the backyard screened room. The 2nd floor includes 4 spacious bedrooms, the Primary suite including 2 separate closets, and a 3 piece ensuite. The basement area features additional living space, perfect for a home gym, teen retreat etc. and laundry area. The highlight of this property is the gorgeous, private backyard retreat with inground pool and sitting area with gazebo, plenty of space for the kids to play, 2 tiered deck, and 3 season screened in room, ideal for those morning coffees, and buggy nights! Close to parks, walking trails, schools and more. (id:19720)
Grape Vine Realty Inc.
1981 Haig Drive
Ottawa, Ontario
Prime location just steps from the Ottawa Hospital and CHEO! This beautifully renovated and spacious 3-bedroom, 1-bathroom apartment features a private backyard. Conveniently close to St. Laurent Mall, gyms, restaurants, shops, and more. The backyard provides the perfect spot for BBQs, entertaining, or simply relaxing in a peaceful setting. Excellent value with heat, hydro, water and 1 parking space included. (id:19720)
Real Broker Ontario Ltd.
527 Laderoute Avenue
Ottawa, Ontario
LOCATION .... Beautiful Hampton Park. Brick Triplex on HUGE 129ft Deep Lot. --Apt.1 Basement 1-bedroom, Living room Kitchen, Full Bath. --Apt.2 Features 2 Bedrooms, Living room Kitchen Full Bath . --Apt.3 Features 3 Bedrooms, Kitchen, Living room, Full Bath and BONUS Back Family Room. Detached Double Garage with Storage at Back. (id:19720)
Exp Realty
2509 - 242 Rideau Street
Ottawa, Ontario
Live your luxury in this stunning corner unit at Claridge Plaza, perfectly situated in the heart of downtown Ottawa. With floor-to-ceiling windows, this home is drenched in natural light and offers beautiful city views throughout the day.The smart open-concept layout features a modern kitchen with stainless steel appliances, tiled backsplash, and breakfast bar, flowing seamlessly into a bright living space and private balcony. The spacious bedroom offers comfort and storage, while the versatile den is ideal for a home office . Hardwood and tile flooring add style and warmth throughout.This condo comes complete with in-unit laundry, underground parking, and a storage locker. Residents enjoy resort-style amenities including an indoor pool, fitness center, sauna, party lounge, theater room, 24-hour concierge, and landscaped terraces with BBQ areas.Step outside and you are only minutes from the University of Ottawa, ByWard Market, Rideau Center, Parliament Hill, Elgin Street, and the LRT. Whether you are a professional, student, or investor, this home offers unbeatable convenience, comfort, and lifestyle.All measurements to be verified by buyer. Some images have been virtually staged. (id:19720)
Exp Realty
1010 Kirkwood Avenue
Ottawa, Ontario
Located in the Carlington area, this home offers the convenience of nearby shops, schools, and transit while being just minutes from downtown. The neighbourhood has tree-lined streets, family-friendly parks, and a welcoming community atmosphere. This beautifully maintained property offers a blend of comfort, style, and peace of mind with thoughtful updates throughout. Bright and welcoming, the main floor features large Verdun windows (2022) that flood the living space with natural light, refinished hardwood flooring, and modern blinds, including motorized options in the living room, office and primary bedroom. The kitchen and dining area flow seamlessly, perfect for everyday living and entertaining. Upstairs, spacious bedrooms provide comfort and privacy, while the main bathroom was recently refreshed with a vanity and vinyl flooring (2024/2025). The fully finished basement adds even more living space, with a workout area, second bathroom, and new vinyl flooring. Outside, upgraded siding, fascia, parging, and newer doors enhance the curb appeal, while the garage provides secure parking and storage. (id:19720)
RE/MAX Absolute Walker Realty
9 Beamish Crescent
Ottawa, Ontario
Welcome to this stunning, move-in ready home in one of Kanatas most desirable family-friendly neighbourhoods. As you step in, a bright and spacious foyer opens to a formal living room with oversized windows and abundant natural light. The main floor features convenience at every turn with a laundry room and powder room. The modern, open-concept kitchen is a chefs dream, offering expansive counter space, abundant cabinetry, and a breakfast bar, seamlessly flowing into a cozy den and elegant dining room ideal for entertaining. The family room with a wood-burning fireplace creates a warm gathering space, with a walk-out to the private backyard oasis. Upstairs you will find four generous bedrooms, including a primary suite retreat with spa-inspired ensuite, jaccuzi tub, and a massive walk-in closet.The fully finished lower level provides exceptional versatility with a bonus den, an extended bedroom with a private 3-piece bath and walk-in closet, plus plenty of storage.This is your chance to own an executive family home in a prime location, close to top-rated schools, parks, trails, shopping, and transit. Recent upgrades include: brand new carpet (stairs/foyer 2025), new dryer/dishwasher/stove (2025), fresh paint, new pot lights, basement renovation with added room (2016), extended basement bedroom w/ ensuite (2025), kitchen renovation (2022), powder room (2022), upstairs main bath (2024), front door & garage doors (2023), insulated garage (2023), roof with additional insulation (2018/2023), tankless hot water heater (2024 owned), furnace (2015), , windows (2010 est.), and new blinds (2025). The expansive, fully fenced private backyard with mature trees includes 2 large sheds & plenty of greenery. Located in a quiet, family-friendly neighborhood close to parks, schools & amenities. This truly is a beautiful home you dont want to miss! ** This is a linked property.** (id:19720)
Innovation Realty Ltd.
16 Sweetbay Circle
Ottawa, Ontario
Immaculate 4-bedroom, 4-bathroom family home with double car garage on huge PIE-SHAPED Lot. Located on a quiet street in highly sought-after Fairwinds, this beautiful home offers easy access to Highway 417, Canadian Tire Centre, top-rated schools, Tanger Outlets, and dining. Spacious home withy nearly 2300 sq ft of living space. 9-ft smooth ceilings, hardwood and ceramic throughout the main and upper levels, and laminate flooring in the basement. The open layout is bright and inviting.The chefs kitchen boasts quartz countertops, a coffee bar, and a large island with a breakfast bar, which flows seamlessly to the dining and living rooms, perfect for entertaining family and friends. A curved hardwood staircase adds elegant charm to the foyer. The spacious primary suite spans the whole back of the home, with a walk-in closet and a luxurious ensuite featuring a double vanity, deep soaker tub, and custom walk-in shower. Two guest bedrooms, one with a walk-in closet, a family bath, and second-floor laundry complete the upper level.The FULLY finished basement offers a large legal bedroom, full bathroom, rec room, and utility space - ideal for teens or guests. Outside, the fenced-in, massive yard with mature trees provides ample space to entertain and for children to play. This move-in-ready home blends style, comfort, and location perfectly. Dont miss out! ace (id:19720)
Royal LePage Performance Realty
410 - 1081 Ambleside Drive
Ottawa, Ontario
Rarely offered, originally built as a 3 bedroom converted into 2 large bedrooms. Extremely easy to convert back to the 3 bedrooms. The perfect height - there is a beautiful view not only of the river but the tree tops. This condo is the largest of condos in the building.1200 sq ft. Walking to the LRT will be amazing. A 2 piece ensuite, private balcony &walk-in closet enhances the primary bedroom. Den located off the living room offers different uses- office, tv room, guest room, craft room. Whether you are seeking peace or privacy or vibrant social lifestyle, this community offers it all. Residents enjoy a rich calendar of activities including craft sessions, bridge, games night, knitting, club gatherings and nightly socials either on the outdoor patio or in the cozy lounge. First class amenities include an indoor salt water pool with adjacent sauna and showers in the changing rooms, state of the art fitness center, underground parking with convenient car wash bay, a beautifully appointed party room with full kitchen and dishware available to rent for a nominal fee. Condo fees offer unmatched value covering: High speed internet, cable, heat, hydro, water, Dogs below 25 lbs are allowed. This building is meticulously maintained with an excellent reserve fund offering peace of mind for future value. Step outside to explore scenic paths along the Ottawa River Parkway, or take a short walk to nearby coffee shops, restaurants, and shops (id:19720)
RE/MAX Hallmark Realty Group
752 Lakeridge Drive
Ottawa, Ontario
Upper End Unit in popular Avalon. Very bright unit ! Large eat in kitchen with island and rich chocolate cabinets and SS appliances. Stove, Refrigerator, Dishwasher, Washer/Dryer included. Upstairs features 2 large bedrooms both with ensuites. Master also has a balcony. Within walking distance to schools and across from a park., Deposit: 4600, Flooring: Mixed, Flooring: Carpet Wall To Wall. Equifax or Transunion Credit check only, letter of employment, references upon request, rental application required. Pictures from a previous listing (id:19720)
RE/MAX Hallmark Realty Group
1962 Kelden Crescent
Ottawa, Ontario
Step inside 1962 Kelden Crescent to find an affordable home that includes an updated kitchen with ample storage and stainless steel appliances, powder room, dining room, and a sunken livingroom. The second floor offers 3 bedrooms, a full 4 piece bathroom and a 2 piece ensuite bathroom. In the lower level you will find lots of storage space, laundry appliances and a family room. The only carpet in this home is on the stirs to the second floor. Fridge, stove, hood fan, dishwasher, washer, dryer and storage shed in the yard included. This home is part of a condo corporation that takes care of everything on the outside. Great neighbourhood with ammenities and schools nearby along with the huge amount of greenspace at the back door. Freshly painted, move in and enjoy (id:19720)
Royal LePage Performance Realty
17 - 170 Den Haag Drive
Ottawa, Ontario
INCREDIBLE VALUE IN THIS COMPLEX! Welcome to the former development's model home, a Brasseur floorplan by Valecraft. Bright and spacious END-UNIT stacked town condo is sure to impress with $60,000 in builder upgrades! Roughly 1300 Sq ft 2Bed 3 Bath is sheer minutes to downtown by either car, bike or convenient transit lines. Upon entering one is greeted with large foyer/eat-in and built-in coat armoire, perfect for keeping everything organized. U shaped kitchen with stainless steel appliances and stone counters is perfect for the chef in the family. Large open living/dining is especially warm and inviting with end unit light and nice upgraded wide plank hardwood floors. Lower level comes complete with two bedrooms, BOTH with full bathroom ensuite complete with upgraded stone counters! In-suite laundry and small patch of heaven green space in the back make this the perfect place for first-time home buyers, singles, couples, investors, down-sizers and small families! Quiet suburban living feel with convenient location close to everything such as MontfortHospital, La Cite, CMHC, NRC and CSIS. Book your showing today! (id:19720)
RE/MAX Hallmark Realty Group
4 - 60 Greenfield Avenue
Ottawa, Ontario
Welcome to 60 Greenfield Avenue Unit 4, a spacious multi-level condo townhome in the heart of Ottawa East. This home offers a thoughtful layout that balances comfort and functionality. The main floor features a bright kitchen with ample cabinetry, a formal dining area, and a convenient powder room. On the second level, you'll find a generous living room with a cozy wood burning fireplace and access to the private balcony, perfect for relaxing or entertaining. The primary bedroom offers a large bay window allowing tons of natural light and includes a 4-piece ensuite. The top floor offers two additional well-sized bedrooms and another full bathroom, ideal for family or guests. A finished basement with a recreation room provides even more versatile living space. Additional highlights include a carport with one exclusive parking space, central air, and in-unit laundry. The condo fees include common elements and road snow removal, making maintenance easy. Situated in a prime location, you're just steps from the Rideau Canal, University of Ottawa, the Glebe, Elgin Street, and downtown, with shops, restaurants, and transit all nearby. Move-in ready, don't miss your opportunity to live in this highly sought-after community! (id:19720)
RE/MAX Hallmark Sam Moussa Realty
131 Lamplighters Drive
Ottawa, Ontario
Beautiful 3 bed 3bath home located on a quiet street mins away from HW416, Cozy family room w/ gas fireplace & eat-in kitchen w/ vaulted ceiling overlooking oversized fenced backyard. Dramatic curved staircase. Open concept living/dining room w/ decorative pillars. Large master boasts luxurious 5pc ensuite. Spacious & unique secondary beds. , Flooring: Hardwood, Carpet W/W & Mixed, Close to the Costco and retail shopping area,walking distance to 3 parks, shopping, schools, daycare, golf & public transit. Top-rated high school/middle school, park and easy access to the highway. Rental application must include a full credit report, two recent pay stubs, and an employment letter. Proof of Tenant insurance is required prior to occupancy. (id:19720)
Uni Realty Group Inc
187 Terra Lou Drive
Lakeshore, Ontario
Spacious 2000 square foot bungalow featuring 3+1 bedrooms and 2 bathrooms. The home offers an attached garage, brick and vinyl siding exterior, and a low-maintenance landscaped yard. Notable updates include a new on-demand water heater and garburator. The backyard is designed for outdoor enjoyment with a golf green, covered patio, in-ground sprinkler system, and a gazebo located at the waters edge with direct access. Located in close proximity to golf, hospital, lake/pond area, park, and school. Property is on the school bus route. (id:19720)
Comfree
4 Station Road
Rideau Lakes, Ontario
Stunning Century Home with Modern Comforts on a Double Lot in Portland, only steps to Big Rideau Lake. A perfect blend of old-world character and modern living with this beautifully updated 1800s 3-bedroom, 2-bathroom home. Thoughtfully renovated, it offers the warmth and charm of a historic property with all the conveniences of today. Inside, you'll find a welcoming mudroom and main floor laundry, a large kitchen with exposed beams, solid cherry cabinets, reclaimed pine floors and a cozy wood-burning fireplace, plus a formal dining room and a bright, inviting living room featuring a wood stove. The spacious primary suite is a true retreat with a walk-in closet and spa-like en-suite, complete with a stunning clawfoot tub. Outside, enjoy the lifestyle this property offers on its oversized double lot. Relax in the screened-in porch or hot tub (2024), stroll through the beautifully landscaped yard, or take advantage of the detached insulated garage currently set up as a workshop. Furnace 2014. Septic 2013. Sump Pump 2023. Eaves 2025. Roof 2022. Windows & Doors 2016. Garage Doors 2024. Attic Insulation 2023. Kitchen 2019. This rare property combines space, character, and thoughtful updates, making it an ideal forever home. (id:19720)
Coldwell Banker First Ottawa Realty
224 Elsie Macgill Walk
Ottawa, Ontario
Situated in a family-oriented area of Kanata, this 2024-built Minto Hyde model offers convenient access to retail, restaurants, schools, parks, recreation, and the Kanata High Tech Park. This detached home blends contemporary design with a functional layout, tailored for comfortable family living. The exterior features black-framed windows, a welcoming porch, and a full-lite glass front door that adds a modern edge. Inside, the floor plan is designed with family life in mind, offering three bedrooms and three bathrooms, along with a bright, open-concept layout. The main level showcases 9-foot ceilings and a neutral colour palette that enhances the sense of space and light. The dining room opens to the living room that is highlighted by a modern rectangular natural gas fireplace, recessed niches, and windows that overlook the backyard with no direct rear neighbours. The kitchen is appointed with flat-panel cabinetry, elongated subway tile backsplash, stainless steel appliances, quartz countertops, and a centre island with an undermount sink and a waterfall edge on one side. Upstairs, the primary bedroom benefits from a walk-in closet and an ensuite featuring an upgraded glass shower and a vanity with dual sinks. Two additional bedrooms, a four-piece bathroom, and a dedicated laundry room complete the second level. Additional features include a single attached garage with interior access. (id:19720)
Royal LePage Team Realty
5702 Ferdinand Street
Ottawa, Ontario
Welcome to this beautifully designed three-bedroom, two-bath bungalow set in the heart of the charming village of Osgoode. Thoughtfully laid out with an open-concept living room and kitchen, this home is filled with abundant natural light from its many windows, creating a warm and inviting space.The kitchen offers walkout access to a side deck(2025)perfect for barbecuing & a bright three-season sunroom overlooking the private backyard. From the sunroom, step out to the back deck(2014) and above-ground swimming pool, making this home ideal for both relaxing and entertaining.The main floor also features two well-sized secondary bedrooms, a four-piece main bath(2020), & a spacious primary suite complete with a walk-in closet, three-piece ensuite(2022), and direct access to the back deck and pool area. Convenient main floor laundry and access to the fully insulated & heated(2022) two-car garage add function and ease to everyday living. Downstairs, the finished basement expands your living space with a large rec. room(2022) & an oversized storage area, providing plenty of flexibility for your families needs. Offering comfort, space, and a wonderful blend of indoor and outdoor living, this home is a true gem in a friendly, small-town setting. Roof 2025, main floor flooring 2024, main floor painted 2025, pressure tank 2025, kitchen backsplash 2025, storage room subfloor 2024/2025. (id:19720)
Innovation Realty Ltd.
145 Garfield Street S
Gananoque, Ontario
NEW LAMINATE FLOORING AND FRESHLY PAINTED. This 4 bedroom/3Bathroom raised bungalow is MOVE-IN READY awaiting your personal touches after new flooring in the living, dining and kitchen, accented with fresh painting on the main level. Let the sunshine in with enlarged windows facing a breathtaking 60+ acres of pathways and trails ideal for morning walks and sunset strolls! Enjoy ultimate tranquility and a higher quality of life living in a very desirable neighborhood in Gananoque in one of Ontario's most sought after waterfront communities known for its charm and beauty. Positioned on a spacious corner lot, this home includes a backyard deck that overlooks a garden oasis. This home is perfect for retirees with grandchildren, growing families, and first-time homebuyers looking for more value. Kingstonian's will receive more house for their budget made possible with the short drive to Kingston. The custom design is totally unique with multiple Bay windows and Octagon port windows to maximize ample sunlight. Enjoy the gas fireplace, multiple pot lights and surround sound speakers filling the living room with cathedral ceilings. The kitchen showcases ample cabinet space, island with double sinks and dishwasher, and 3 appliances, patio doors leading to the two-level backyard deck, ideal for BBQ's and morning coffee. The spacious master bedroom with walk-in closet and 3-piece ensuite with shower. The main level also includes the second bedroom with closet, 3 piece bathroom with shower, laundry room, and access to the two car garage and workshop. The lower level offers two additional bedrooms, family room, 4-piece bathroom, a large partly finished storage room and crawl space storage. Convenient central vacuum throughout the house. Homes do not often come available on this street. Some photos virtually staged. (id:19720)
Exit Realty Matrix
15 Willis James Lane
Mcnab/braeside, Ontario
This home feels like a hidden retreat, where cathedral ceilings stretch overhead and every corner tells a story. This home was renovated in 2022 and in 2023, it grew even sweeter with a professionally approved extension that added a cozy living room for movie nights and a bright bedroom with its own closet for all the little luxuries of life. Mornings are best spent on the front deck with a steaming coffee in hand, while evenings invite you to the back deck to catch the last glow of the sunset or sip wine under the stars. The renovated kitchen makes cooking a joy, laundry is right where you need it, and the open concept keeps everything flowing effortlessly. Its a home that feels playful yet practical, ready for quiet weekends, lively evenings, and everything in between. Roof (2022), most windows (2022 & 2023), Washer & Dryer (2025). Book your visit and see why this charmer is worth falling for! (id:19720)
Right At Home Realty
304 Long Acres Street
Ottawa, Ontario
Welcome to this exceptional luxury home, located in one of Bridlewood's most coveted newer enclaves. Meticulously designed & loaded w/ upgrades, HN built home offers refined finishes, custom design & incredible functionality across all levels. Inside, 9' smooth ceilings, 8' doors on the main level, & an abundance of oversized windows set the tone. The open-concept layout is anchored by a soaring 12' ceiling in the living room, a dramatic floor-to-ceiling fireplace & a wall of windows that flood the space w/ light. A sleek glass staircase enhances flow & modern elegance throughout. The incredible chef's kitchen is a true showpiece - featuring extended-height soft-close cabinetry, quartz counters, built-in oven, integrated induction range, custom marble backsplash, expansive island, butlers pantry + pantry cupboard, under-mount lighting & an extra window above the sink. A spacious Pinterest-worthy mudroom w/ natural light & direct garage access keeps everyday life running smoothly + a versatile main-floor office/flex room w/ upgraded glass French doors adds everyday function & flexibility. Upstairs, the primary suite offers 2 walk-in closets & a dreamy, spa-inspired 5-pc ensuite w/ quartz double vanity, glass & tile shower, soaker tub & upgraded tile. Three additional beds, a 5-pc main bath w/ double vanity, & a laundry room with sink + cabinetry complete the upper level. The expansive finished lower level offers additional living space & includes a bathroom rough-in for future potential. Attention to detail extends outdoors w/ professionally landscaped front & back yards. Enjoy interlock stonework, lighting & a backyard retreat featuring a long lasting composite rear deck w/ built in lighting that leads to a sprawling stone patio w/ Hydropool hot tub & multiple lounge zones ideal for year-round entertaining. This is a rare opportunity to own a turn-key luxury home in an established, family-friendly neighbourhood w/ a modern edge. (id:19720)
Royal LePage Team Realty
3678 Highway 43 W Road
Smiths Falls, Ontario
Make your entrepreneurial dreams a reality with this versatile property situated on 9+ acres of sprawling land, just 1 minute from Smiths Falls. Featuring a massive heated 3 bay shop, 3 bedrooms + central den/office and 1 full bath. The shop has a separate outdoor and indoor entrance and is the ideal workspace for mechanics, welders, carpenters, arborists & all tradespeople seeking the ultimate place to excel in your craft. Not in the trades but have a boat or RV? Never pay storage fees again - this space offers tons of possibilities. Store equipment and tackle projects while seamlessly transitioning between work and home with the convenience of on-site living quarters. A spacious open concept main floor has a large kitchen, dining room and living room with natural gas fireplace. Upstairs is a large primary bedroom, a den/home office, two other large bedrooms, and a 4pc bath/laundry room with large private deck surrounded by trees. Close proximity to amenities and all the indoor workspace you ever could need! (id:19720)
Century 21 Synergy Realty Inc.
108 - 2785 Baseline Road
Ottawa, Ontario
Welcome to Unit 108 at 2785 Baseline a ground-floor, corner 1-bed/1-bath condo with zero stairs or elevator and a rare wrap-around private yard. Sun-splashed SE exposure pours through oversized windows, framing mature trees, evergreens, and hedges for all-day privacy. Inside, clean modern lines meet warm textures: a sleek kitchen with stone counters, subway tile backsplash, stainless appliances, and pendant-lit island opens to a cool exposed brick feature wall living space that slides out to your patio + fenced/hedged yard - a unicorn combo for condo living. The bedroom is bright with double closets; the bathroom is crisp with large tile and full tub/shower. Everyday comfort is dialed-in with hot water on demand, central A/C, forced-air furnace, in-suite laundry, and owned underground parking + storage locker. Built 2016 in a boutique 88-unit low-rise community adjacent to Morrison Park and minutes to shopping, transit, and Hwy 417 access. Stroll to greenspace; grab groceries or a latte at nearby retail hubs; be on transit quickly along Baseline/Greenbank. Visitor parking is an easy in-and-out. One owner. Vacant and ready now. Neighbourhood notes: In Redwood Park/Qualicum, steps to Morrison Park, near Qualicum Park and Qualicum/Nanaimo Park; quick access to College Square and Algonquin College at Woodroffe/Baseline; a short drive to Queensway Carleton Hospital; abundant OC Transpo service along Baseline.Some photos virtually staged.24 hour irrevocable. (id:19720)
Exp Realty


