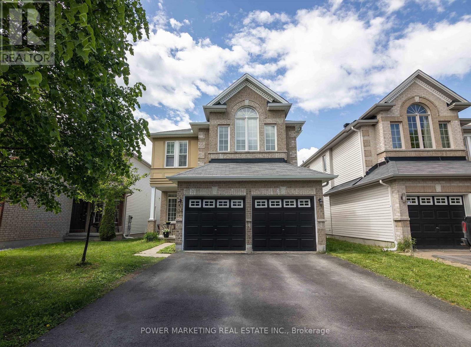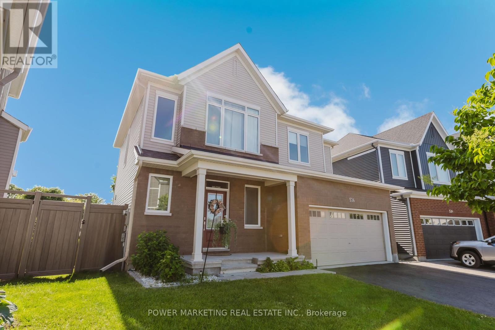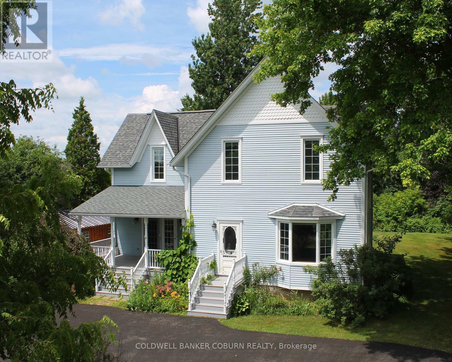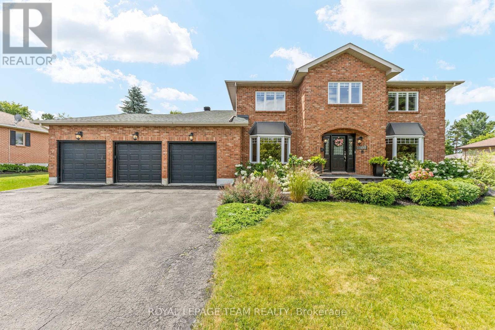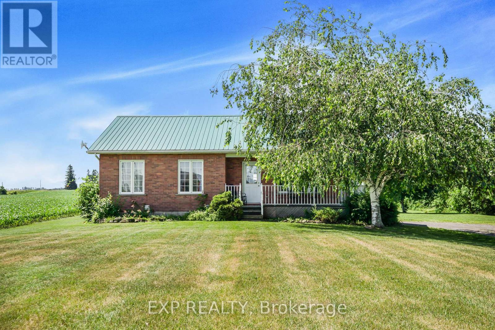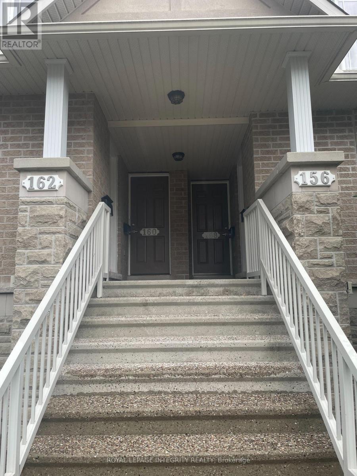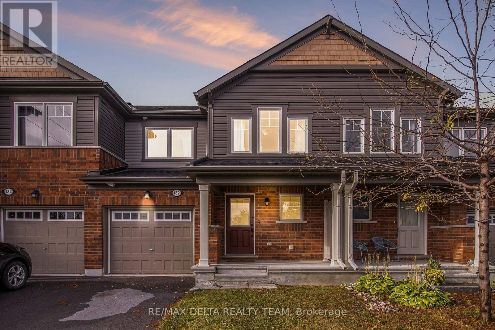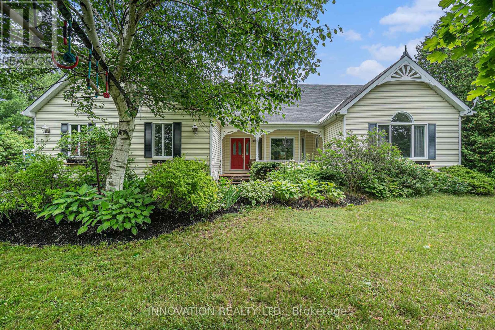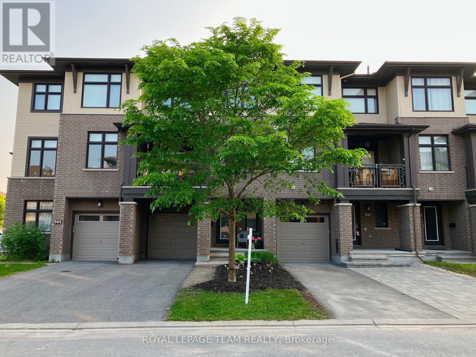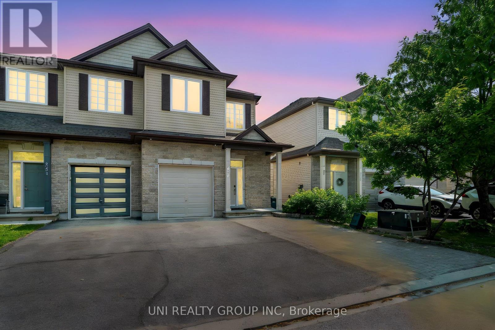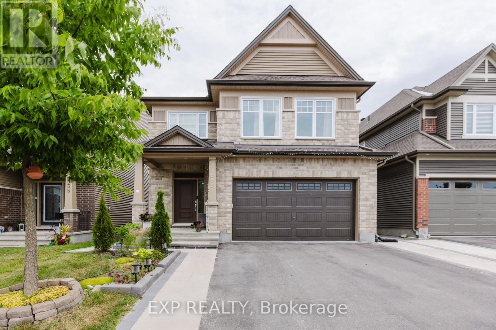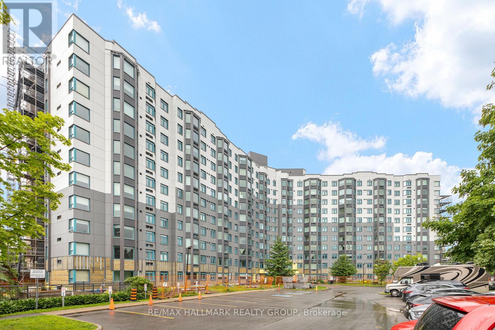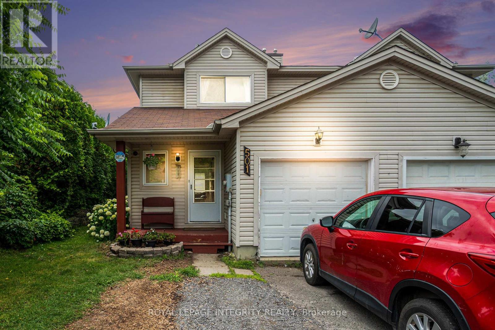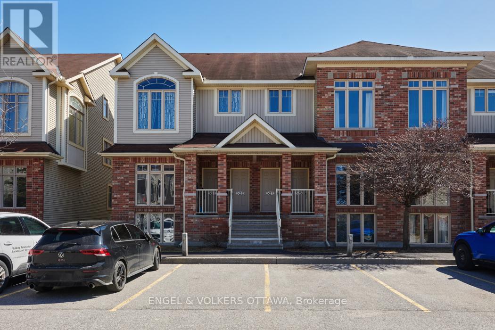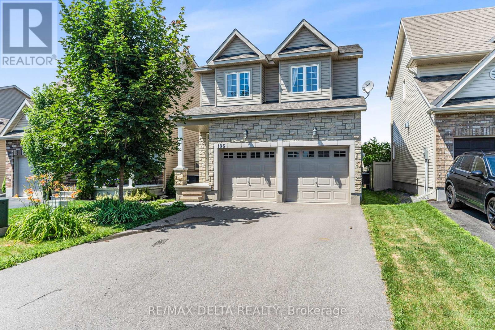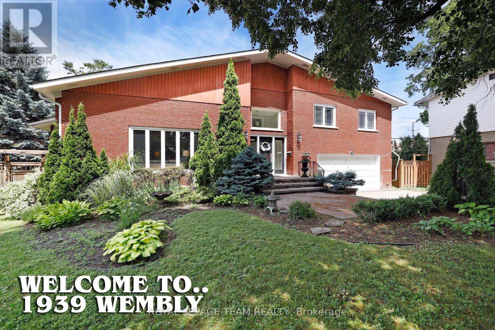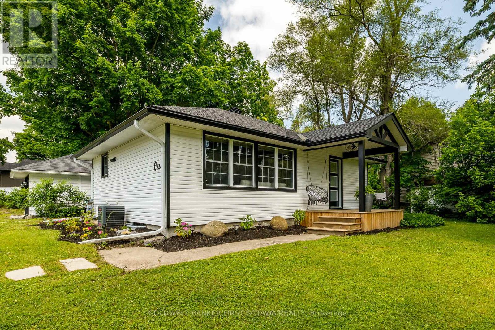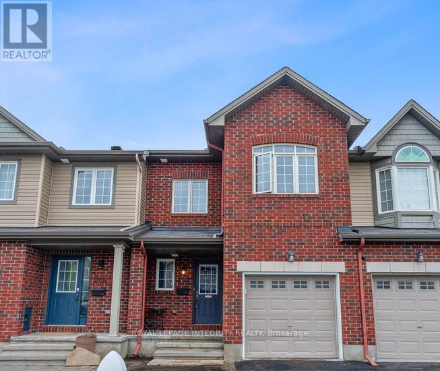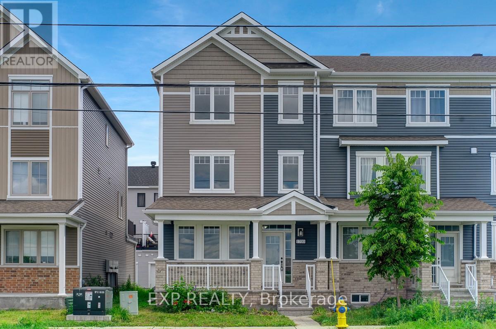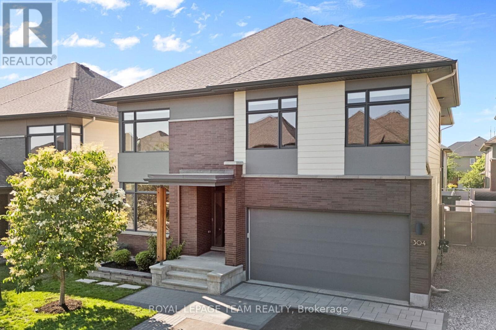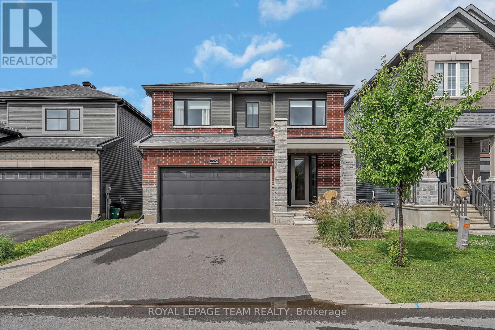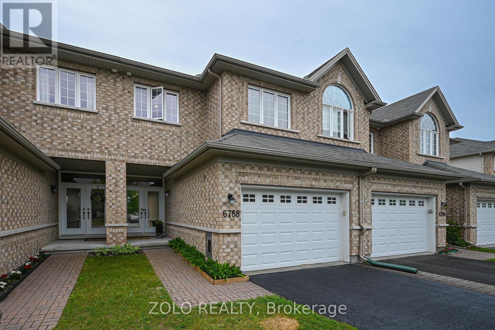Ottawa Listings
124 Strathcarron Crescent
Ottawa, Ontario
124 Strathcarron Crescent Spacious Family Living in Kanata. Nestled on a quiet crescent in family-friendly neighborhood, 124 Strathcarron offers 4 bedrooms, 3 bathrooms, and the perfect mix of elegance and practicality. Whether youre growing your family, working from home, or relocating to Kanatas booming tech hub this meticulously maintained home is move-in ready.Inside, the main level features a dedicated office, perfect for remote work, along with formal living/dining areas and a cozy family room with gas fireplace. The open-concept kitchen includes stainless steel appliances, a centre island, and a bright breakfast nook overlooking the private backyard. Hardwood floors throughout the main level add timeless charm. A dramatic spiral staircase leads to the second floor where youll find four spacious bedrooms, including a primary suite with walk-in closet and spa-like ensuite. The versatile fourth bedroom with cathedral ceilings can double as a loft, playroom, or second office. Step outside to a fully fenced backyard with interlock patio perfect for BBQs, outdoor dining, and quiet evenings under the stars. The combination of green space and low-maintenance hardscaping offers the best of both worlds. Located minutes from top-rated schools, scenic walking trails, parks, and all Kanata amenities this home delivers lifestyle, location, and long-term value. Book your showing today before its gone! (id:19720)
Power Marketing Real Estate Inc.
526 Ponthieu Circle
Ottawa, Ontario
526 Ponthieu Circle Modern Luxury on a Premium Pie-Shaped Lot in Avalon. Welcome to 526 Ponthieu Circle, a rare gem tucked away on one of Avalons most coveted pie-shaped lots offering unmatched privacy and space exclusive to the 42' model series. With 4 bedrooms, 4 bathrooms, this turn-key home is perfect for families seeking modern upgrades, functionality, and outdoor enjoyment. Step inside to soaring 9-ft ceilings on both the main and second floors, smooth ceilings, and elegant 8-ft doors throughout. The chefs kitchen is a showstopper featuring granite counters, soft-close cabinetry, designer hardware, and a layout made for entertaining. Custom touches like upgraded hinged door handles and oversized windows add sophistication and natural light. Upstairs, enjoy spacious bedrooms and spa-inspired bathrooms with full-height tiles and granite vanities. The primary suite offers a walk-in closet and sleek ensuite with a walk-in glass shower your private retreat. The fully finished basement is perfect for a gym, guest suite, or media room complete with a full 3-piece bathroom. Smart upgrades include 200 AMP service, EV charger rough-in, insulated garage door, and a battery-backup smart opener. The fully fenced backyard is landscaped with cedars, white crushed marble (2024), and PVC fencing (2021), ideal for outdoor relaxation and entertaining. Still under Tarion warranty until August 2026. Located on a quiet street close to parks, schools, and shops this is truly one of Avalons best family homes. Book your private showing today! (id:19720)
Power Marketing Real Estate Inc.
11719 Lakeshore Drive
South Dundas, Ontario
MAJESTIC CENTURY HOME WITH VIEWS OF THE ST. LAWRENCE RIVER - Nicely landscaped and treed lot is enhanced by the U-shaped driveway with 2 entrances. Grand three-bedroom, three-bathroom home. Vinyl siding, aluminum soffit, and fascia minimize exterior maintenance. The exterior features include a large covered porch 18 feet X 10 feet and an open deck at the front entrance, both facing the river, as well as two rear decks facing the backyard. The larger back deck is 10 feet X 16 feet. A large, newer storage shed is located on the west side of the property, and a smaller garden shed is in the northeast corner. Large foyers on both levels. Stair lifts are installed on the two staircases between the basement and main floor, as well as the main floor and second floor. Please take the virtual tour and check out the photos and floor plans. (id:19720)
Coldwell Banker Coburn Realty
1108 Lena Avenue
Ottawa, Ontario
This stately all brick family home on a quiet street in Manotick offers beautiful curb appeal. Upon entry, an abundance of natural light fills the home with its South facing yard. The expansive and tastefully designed kitchen is perfectly positioned enhancing flow to the surrounding rooms - professionally renovated with a keen eye for detail, featuring Cortina cabinetry, quartz counters, a 10ft island and a coffee/food station with prep sink that is well appointed for easy deck access to outdoor dining. The spacious family room with fireplace provides a cozy and inviting ambiance while sharing its space with a sunken sunroom; providing direct views and a second access door to the yard. The living room extends the living space with charming French doors to the dining room and foyer. Main floor office with French doors and a closet; or optional 5th bedroom. Convenient mudroom with built-ins keeps everyone organized with nearby laundry and a full bathroom. The second floor offers 4 bedrooms including the primary suite with a 5pc ensuite, walk-in closet and bonus flex room - ideal as a nursery, dressing room or 2nd office. A 5pc main bath serves the remaining bedrooms. The lower level offers a workshop, ample space for future development, storage and a direct staircase to the garage. Extend your living outdoors where you can unwind, rain or shine, in the fully functional backyard - with a modern custom built heated gazebo with built-ins, BBQ, dining and lounging space, recessed lighting, fans and an optimal spot for movie nights. Direct views to the in ground heated salt water pool, hot tub and deck, offering another area to enjoy. Meticulously maintained and cared for home. Just a short walk to David Bartlett Park, Manoticks' hidden gem, St Leonards School or pop your kayak in at the public Rideau River access just down the street. Truly Manoticks' best location to avoid rush hour traffic, saving you precious time at home. See "More Photos" icon. 24hr irrev. (id:19720)
Royal LePage Team Realty
896 County Rd 18 Road
East Hawkesbury, Ontario
Open House | Saturday July 26th | 2:00pm-4:00pm. Welcome to 896 County Road 18 a peaceful country property where privacy, space, and simplicity come together on a full acre of land. With no neighbours in sight, this charming bungalow offers the perfect setting for quiet living surrounded by nature.Inside, youll find a functional layout with three comfortable bedrooms and two full bathrooms, all on one level for easy living. The home is topped with a durable tin roof and features bright, open spaces ideal for both everyday life and entertaining.Step outside and enjoy the open-air lifestyle an above-ground pool is ready for summer fun, and the expansive yard offers plenty of space for gardening, outdoor dining, or future additions. Whether youre looking to slow down or spread out, this property delivers comfort, privacy, and potential.896 County Road 18 is more than a home its a place to breathe, grow, and enjoy the best of country living. (id:19720)
Exp Realty
156 Paseo Private
Ottawa, Ontario
Beautiful 2 bedrooms 2.5 bathrooms lower level unit in a great neighbourhood. Main level features the kitchen and eat in area through the hallway to the dining /living room with powder room on the main level. Lower level features 2 good sized bedrooms each bedroom comes with a full 3 pc ensuite. Close to Algonquin college, College square, public library, Parking is at the back of the house #102 Inclusions:Stove, Dryer, Washer, Refrigerator, Dishwasher. (id:19720)
Royal LePage Integrity Realty
132 Conifer Creek Circle
Ottawa, Ontario
Welcome to the highly desirable neighbourhood of Monahan Landing in Kanata! This townhome is located in a premium spot on a cul-de-sac close to schools, parks, shopping, and steps to the Rideau Trail which will connect you to over 100kms of walking trails including the Trans Canada Trail. Stepping into this bright and airy Mattamy Lilac model will not disappoint. Keep the foyer tidy with the convenient mud room. The eat-in kitchen boasts a wrap-around island, breakfast bar, stainless steel appliances, pantry, and quartz counters. Open concept living & dining rooms feature hardwood flooring and flood with natural light - perfect for hosting game nights and entertaining! Upstairs you will find a convenient laundry room, 2 well-appointed bedrooms & a fresh 4-piece bath in addition to the primary bedroom which offers a great walk-in closet & a spa-like 4-piece bath with a deep free-standing soaker tub. The fully fenced backyard is perfect for BBQs in the summer. (id:19720)
RE/MAX Delta Realty Team
7 Emily Lauren Crescent
North Grenville, Ontario
Welcome to this expansive country bungalow, ideally situated for privacy amidst nature and set back from the road.The recently painted (2025) main level offers a spacious and functional layout. The large kitchen is a chef's delight, providing abundant storage and preparation space, complemented by an eating area featuring a bay window that overlooks the inviting front porch. The generous living room is bathed in natural light and offers serene views of the backyard. For formal gatherings, the dining room boasts a second bay window and opens directly to a delightful three-season screened-in porch, perfect for enjoying warm summer evenings. An oversized laundry/mudroom, with convenient access to both the garage and a side entrance, ensures shoes and coats stay neatly out of the front foyer.The primary suite is a true retreat, complete with a large walk-in closet and four-piece ensuite featuring a generous soaker tub and separate shower. Four well-sized secondary bedrooms and a four-piece main bathroom, updated with a new vanity (2025), complete the main level.The lower level significantly expands the living space, offering an additional large living area, a dedicated home office, a games room, a workshop, and extensive storage. This home is truly ideal for a large family or those who love to entertain, providing ample space for everyone. 24 hour irrevocable on all written / signed offers as per form 244. (id:19720)
Innovation Realty Ltd.
342 Twinflower Way
Ottawa, Ontario
This bright and spacious 2-bedroom, 1.5-bath home offers the perfect blend of comfort and functionality. The ground level features a versatile den/home office with access to the basement. The den features upgraded wide plank white oak engineered hardwood flooring, which is also throughout the kitchen, dining, and living room for a warm, cohesive feel. Upstairs, the open-concept main level is ideal for entertaining, with a seamless flow between the kitchen, dining, and living areas, plus a convenient powder room. Enjoy cooking in the beautifully upgraded kitchen, complete with quartz countertops, deep stainless steel sink, and custom-painted maple doors. The same cabinetry and quartz counters continue in both bathrooms for a modern look. On the top floor, you'll find two cozy bedrooms, a full bath, and a charming loft/study areaperfect as a reading nook or flex space. A quaint balcony completes the package, ideal for morning coffee or evening relaxation. With thoughtful updates throughout and bonus basement flexibility, this home checks all the boxes! Located close to Leatherleaf Park, schools, and transit, this home offers not only comfort and style, but also a prime location for everyday convenience. (id:19720)
Royal LePage Team Realty
279 Harthill Way
Ottawa, Ontario
[Open House: July 27th, Sunday 2-4pm] Welcome to 279 Harthill Way, a stunning and rarely offered freehold semi-detached home located in the prestigious and highly sought-after Heritage Park community of Barrhaven. This spacious 4-bedroom, 3-bathroom home with a professionally finished basement is completely carpet-free and loaded with premium upgrades. The inviting main level features 9-ft ceilings, gleaming solid hardwood floors (2023), pot lights (2023), and a bright open-concept layout ideal for modern family living and entertaining. The chef-inspired kitchen boasts brand-new quartz countertops (2025), sleek white cabinetry, a large island, and generous storage. The expansive living and dining areas are perfect for hosting gatherings. Upstairs, solid hardwood floors (2023) throught, the primary suite offers a peaceful retreat with a walk-in closet and a private ensuite bath, while three additional well-sized bedrooms and a full bath provide ample space for family or guests. The finished basement adds a large family room, engineered wood flooring, pot lights(2023), laundry area, and plenty of storage. Step outside to a fully fenced, landscaped backyard oasis featuring a freshly painted deck perfect for summer relaxation. Major upgrades include all-new windows (2025), a solid wood staircase (2023), and fresh paint throughout (2025). The extended interlock driveway accommodates four vehicles, enhancing curb appeal and functionality. Located just steps from parks, top-rated schools, public transit, Costco, shopping, and Highway 416, this turn-key home offers comfort, convenience, and designer style in one of Barrhavens most desirable neighbourhoods. Some photos have been virtually staged. 24-hour irrevocable required on all offers. (id:19720)
Uni Realty Group Inc
537 Vivera Place
Ottawa, Ontario
Beautiful 4 Bed/2.5 Bath detached house offering over 2600 sq ft. of living space located in the sought-after Poole Creek community of Stittsville, fronting directly onto a serene park. This spacious home features a functional main floor layout with a bright open-concept dining & living area, a cozy gas fireplace, and a dedicated office/den perfect for remote work or a study space. The modern kitchen boasts granite countertops, stainless steel appliances, ample cabinetry spaces and large breakfast area. Upstairs, enjoy four generously sized bedrooms, including a primary suite with a walk-in closet and luxurious ensuite, a second full bath and convenient laundry. With a fully fenced backyard, this home offers both privacy and practicality. Ideally situated close to HWY 417, Tanger Outlets, Costco, Canadian Tire Centre, parks and schools, this home is perfect for families or professionals seeking space, style, and convenience. The legal secondary dwelling unit (basement) is rented separately to a family and is not included in this rental. (id:19720)
Exp Realty
917 - 1025 Grenon Avenue
Ottawa, Ontario
Welcome to the Conservatory, a highly sought after and well managed condo building. Currently undergoing a brand new exterior, the building will have a stunning new look with a more modern exterior while improving the overall efficiency, including new water proofing, new roof, and new windows! This updated 1-bedroom, 1-bath condo offers the perfect blend of comfort, style, and convenience. Freshly painted and move-in ready, this unit features an updated bathroom and a brand-new HVAC system for year-round comfort. You will love the bright white kitchen with lots of cupboard space and brand new stove and fridge. Enjoy breathtaking views from your new windows and sunroom while living in a community loaded with top-tier amenities. Take a dip in the outdoor pool, break a sweat in the fully equipped gym, or unwind in the sauna. Love to entertain? Host guests in the party room or relax on the rooftop patio with panoramic skyline views. For the active lifestyle, tennis courts are just steps away.Whether you're a first-time buyer, downsizer, or investor, this condo offers incredible value in a well-maintained building with everything you need right at your fingertips. Don't miss your chance to own a stylish, low-maintenance home in a vibrant community! (id:19720)
RE/MAX Hallmark Realty Group
501 Maley Street
North Grenville, Ontario
Welcome to 501 Maley Street, Kemptville! Tucked just steps from scenic Curry Park and the South Branch of the Rideau River, and only five minutes from the renowned Ferguson Forest with over 40 km of hiking and cross-country ski trails, this home offers nature at your doorstep without sacrificing convenience. Perfect for first-time buyers or savvy investors, this updated 3-bedroom, 3-bathroom semi-detached home delivers exceptional value in a central, family-friendly neighbourhood. Walk to schools, shops, parks, and recreation. All four Ontario public school boards serve the area, along with a selection of alternative education options. Inside, enjoy a bright and welcoming layout with newer vinyl flooring and a modern, neutral colour palette. The main level features a sunlit open-concept living and dining area, a functional kitchen with direct access to a very private, fully fenced backyard complete with a deck and gazebo for effortless outdoor living. A main-floor powder room adds convenience. Upstairs, you'll find three well-proportioned bedrooms, including a spacious primary retreat. The fully finished lower level features a large family room or 4th bedroom, a 4-piece bath, and a laundry room; it could be used as an in-law suite or a possible income unit. The attached single-car garage includes built-in shelving ideal for storage or a small workshop. Whether you're buying your first home or adding to your investment portfolio, 501 Maley Street is move-in ready and not to be missed! (id:19720)
Royal LePage Integrity Realty
327 Elite
Ottawa, Ontario
Welcome to this bright and spacious 2-bedroom + loft/den, 2-bath upper unit condo, perfectly situated in a sought-after location. This well-designed layout offers an abundance of natural light, creating a warm and inviting atmosphere throughout. The versatile loft space is ideal for a home office, guest area, or cozy lounge. Enjoy the convenience of being just minutes from shopping, dining, entertainment, transit, and more. A fantastic opportunity for professionals, first-time buyers, or anyone looking to enjoy modern condo living in a vibrant community. 24 hours irrevocable on all offers. (id:19720)
Engel & Volkers Ottawa
196 Onyx Crescent
Clarence-Rockland, Ontario
Stunning Modern Home with Floor-to-Ceiling Windows & Spacious Layout. Welcome to this beautifully built 3-bedroom, 3-bathroom home in Morris Village, completed in 2019, offering a perfect blend of contemporary design and functional living. The open-concept living space is highlighted by vaulted ceilings and expansive floor-to-ceiling Windows flooding the home with natural light..The chefs kitchen features a sleek island, ideal for entertaining and everyday meals, complemented by modern appliances and stylish finishes. The primary bedroom boasts an ensuite bathroom and a spacious walk-in closet, providing a private retreat within the home. The remaining bedrooms are generously sized, and the three bathrooms offer convenience and privacy for the entire family.The unspoiled basement presents a blank canvas for your personalization whether you envision a home theater, gym, or additional living space. Modern craftsmanship, energy-efficient features, and an easy 30-minute commute to Orleans make this home both convenient and desirable.Dont miss the opportunity to make this exceptional property your new home! As per form 244, 24h irrevocable on all offers. Some photo's are virtually staged (id:19720)
RE/MAX Delta Realty
1939 Wembley Avenue
Ottawa, Ontario
Welcome to 1939 Wembley Ave., a truly exceptional family home in the heart of McKellar Park. Situated in a quiet cul-de-sac, this expansive 5-bedroom, 4-bathroom side-split offers over 3,500 square feet of luxury living space above grade, with room to grow, gather, and entertain. Set on a large, fenced, family-friendly lot, this home is designed for comfort and style. The layout is both generous and functional-featuring two spacious family rooms on the ground level, ideal for casual living, kids' zones, or hosting guests. At the heart of the home is a brand new chef's kitchen, perfectly positioned between an elegant formal living room, a bright, welcoming dining room-and a spacious family room, a natural hub for entertaining and daily family life. Upstairs, you'll find four generously sized bedrooms, including a large primary suite and a beautiful, new family bathroom. The fifth bedroom is located in the partially finished basement, offering excellent flexibility for a guest room, office, or teen retreat. Additional features include main floor laundry, a two-car attached garage with inside access, and a layout that flows seamlessly across all levels. Set on a quiet street, yet close to top schools, parks, and the best of West-end Ottawa, this is a rare opportunity to own a one-of-a-kind home in a truly sought-after neighborhood. Come see what makes this property so special-you won't want to leave. (id:19720)
Royal LePage Team Realty
1 Porter Street
Ottawa, Ontario
Welcome to this beautifully updated 2-bedroom bungalow, nestled on an expansive corner lot brimming with potential. Whether you're looking to develop, build your dream home, or simply enjoy the existing charm, this property offers endless opportunities. Fully renovated in 2020, the home features a bright and inviting interior, modern finishes, and functional living spaces. The detached garage and ample parking make it ideal for hobbyists or future expansion. Located just minutes from shopping, schools, parks, and transit, this gem combines convenience with incredible future value. A rare find in a sought-after area - don't miss it! (id:19720)
Coldwell Banker First Ottawa Realty
203 Kingswell Street
Ottawa, Ontario
Findlay Creek! Perfectly situated in one of Ottawa's most sought-after communities. The main level offers a distinguished dining room and a spacious living room, alongside an open-style kitchen with ample cabinetry and stainless steel appliances, an adjoining eating area, a convenient powder room, and a practical second-level laundry room. Upstairs, the primary bedroom is a true sanctuary, boasting a cathedral ceiling, a generous walk-in closet, and a 5-piece ensuite, complemented by three additional bedrooms and a full bath. The finished basement provides an ideal space for entertainment with a versatile family room featuring a gas fireplace and extensive storage. Outside, the fully fenced backyard with its new deck offers a private oasis for relaxation and enjoyment. This home is ideally located with easy access to Findlay Creek's excellent schools, vibrant shopping, diverse restaurants, and all the amenities that make this such a desirable place to live. With hardwood, ceramic, and carpet wall-to-wall flooring, this opportunity won't last long! Book your private showing! (id:19720)
Royal LePage Integrity Realty
1700 Maple Grove Road
Ottawa, Ontario
Newer built 4 bed + 4 bath end unit town home with basement and 2 ensuites and double car garage. The ground floor features a bright bedroom + ensuite bathroom, large laundry room and mud room . The 2nd floor features an open concept layout with a living & dining room and family room, eating area, and bright kitchen with gas stove and granite counter top. Neutral color palette throughout. Patio doors to an oversized outdoor terrace, perfect for entertaining. Spacious dining room with large, bright windows. Upstairs leads you to the primary bedroom with walk-in closet & 3 piece ensuite bathroom. The additional two bedrooms & main bathroom complete this floor. Unspoiled basement for extra storage. The attached double car garage offers plenty of room for car or storage space. Hardwood and tile through out all 3 levels. Located in a family-friendly neighborhood, close to schools, recreation, shopping, Tanger Outlets, Canadian Tire Center & close to the 417. (id:19720)
Exp Realty
304 Long Acres Street
Ottawa, Ontario
Welcome to this exceptional luxury home, located in one of Bridlewood's most coveted newer enclaves. Meticulously designed & loaded w/ upgrades, HN built home offers refined finishes, custom design & incredible functionality across all levels. Inside, 9' smooth ceilings, 8' doors on the main level, & an abundance of oversized windows set the tone. The open-concept layout is anchored by a soaring 12' ceiling in the living room, a dramatic floor-to-ceiling fireplace & a wall of windows that flood the space w/ light. A sleek glass staircase enhances flow & modern elegance throughout. The incredible chef's kitchen is a true showpiece - featuring extended-height soft-close cabinetry, quartz counters, built-in oven, integrated induction range, custom marble backsplash, expansive island, butlers pantry + pantry cupboard, under-mount lighting & an extra window above the sink. A spacious Pinterest-worthy mudroom w/ natural light & direct garage access keeps everyday life running smoothly + a versatile main-floor office/flex room w/ upgraded glass French doors adds everyday function & flexibility. Upstairs, the primary suite offers 2 walk-in closets & a dreamy, spa-inspired 5-pc ensuite w/ quartz double vanity, glass & tile shower, soaker tub & upgraded tile. Three additional beds, a 5-pc main bath w/ double vanity, & a laundry room with sink + cabinetry complete the upper level. The expansive finished lower level offers additional living space & includes a bathroom rough-in for future potential. Attention to detail extends outdoors w/ professionally landscaped front & back yards. Enjoy interlock stonework, lighting & a backyard retreat featuring a long lasting composite rear deck w/ built in lighting that leads to a sprawling stone patio w/ Hydropool hot tub & multiple lounge zones ideal for year-round entertaining. This is a rare opportunity to own a turn-key luxury home in an established, family-friendly neighbourhood w/ a modern edge. (id:19720)
Royal LePage Team Realty
1631 Saxony Crescent
Ottawa, Ontario
Spacious 3+1 bedroom home with great living room with wood fireplace, formal dining room, large master bedroom with wall of closets, finished lower level with large bedroom, utility and storage area. Huge corned fenced lot, walk to shopping centers, schools, churches and all amenities! (id:19720)
Power Marketing Real Estate Inc.
4517 Navan Road
Ottawa, Ontario
Welcome to 4517 Navan Rd. This home has been occupied by the same family for generations and now after many decades offered for sale to a new family. On the main level you will find living and dining rooms with 2 generous sized bedrooms as well as a full washroom. The kitchen with eat in area is located close to the rear of the house. On the lower level you will find 2 additional bedrooms with a large recroom and also laundry and storage. Lots of storage space outside and the concrete garage pad out back is ready for a new garage to be constructed. (id:19720)
Homelife Capital Realty Inc.
726 Coast Circle
Ottawa, Ontario
This beautifully finished 4-bedroom, 4-bathroom home offers thoughtful design, a warm and inviting layout, and over $210,000 in high-quality custom upgrades completed by professional contractors after construction.The main floor features wide-plank hardwood floors, a bright open-concept living space, and a custom fireplace that adds both style and comfort. The show-stopper kitchen offers clean lines, stone countertops, and high end appliances, ideal for cooking, hosting, or just enjoying day-to-day family life. The main floor office has been upgraded with custom high-end glass french doors, creating a quiet and dedicated home office with a polished feel. Off the garage, a fully customized mudroom adds functional storage and an organized landing zone for busy households. Upstairs, you'll find four spacious bedrooms, including a well-appointed primary suite with a walk-in closet and ensuite. The laundry room has been completely redone with custom built-ins and durable, modern finishes. The finished basement adds even more living space with a large rec area and a full bathroom, perfect for guests, teens, or a home gym.Outside, over $110,000 has been invested in high-end, low-maintenance landscaping. The widened interlock driveway enhances curb appeal and everyday function, while the sides of the home have been professionally finished for a clean, cohesive look. In the backyard, large stone steps, patio stonework, artificial grass, and a full PVC fence come together to create a private, durable, and fully finished space. Every detail has been considered and every corner of this property has been designed for beauty and low-maintenance living. Set on a quiet street in a family-friendly community with parks, trails, and schools nearby, this home offers standout comfort and quality in every detail. (id:19720)
Royal LePage Team Realty
6788 Breanna Cardill Street
Ottawa, Ontario
Welcome to 6788 Breanna Cardill Street, your next place to call home! Located in the tranquil, welcoming neighbourhood in the Shadow Ridge community of Greely, it offers a peaceful rural setting inside the City of Ottawa. With no rear neighbours, this well cared for 3 bedroom, 3 bathroom townhome has rich hardwood flooring throughout both the main and second level, with ceramic tile in the kitchen, bathrooms, foyer, and laundry areas (no carpet!). The main level has a welcoming foyer, powder room, and 9ft ceilings. There is a large kitchen area with granite counter tops, stainless steel appliances (some updated in 2024), additional cabinetry for extra storage, a good sized breakfast bar island great for family gatherings, and an eating area with patio door leading to the backyard. Sunlight floods into both the kitchen and living room areas through the many windows, and the living room features a cozy gas fireplace for those chillier Fall and Winter evenings. There is, a separate dining area with an eye-catching accent wall. Conveniently located upstairs is the 2nd floor laundry room with shelving and 2024 washer and dryer. The 2nd floor also provides two generous sized bedrooms, a full bathroom, and a roomy primary bedroom that includes a spacious walk-in with window, and 5-piece ensuite that includes a soaker tub and walk in shower. The full unfinished basement has rough-in plumbing, and is a blank canvas waiting for your own creation. The low maintenance backyard space has a beautiful above ground salt water pool, deck, and some fencing all added in 2024. There is an attached single garage with storage space on both the side and back walls of the garage, and an extended driveway space providing for ample parking. Approximately 30 minutes to downtown Ottawa, and close to amenities and schools within Greely, and the villages of Metcalfe, Osgoode, Manotick, and neighbouring community of Findlay Creek.Taxes and Measurements approximate. (id:19720)
Zolo Realty


