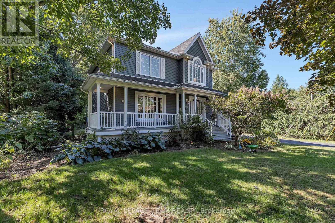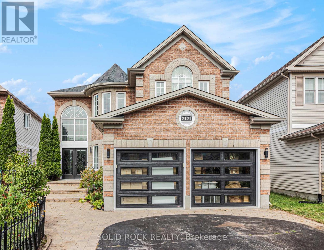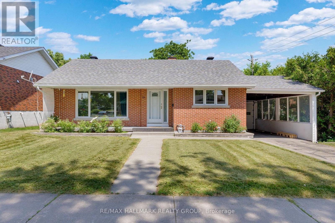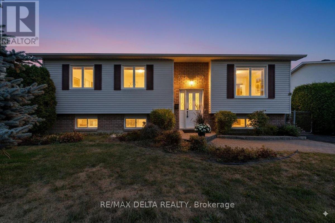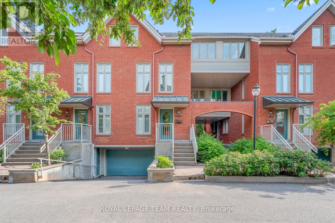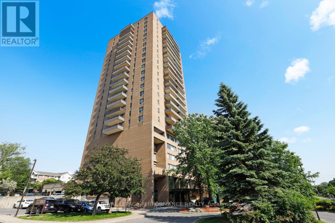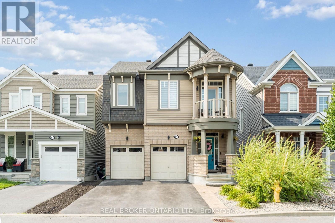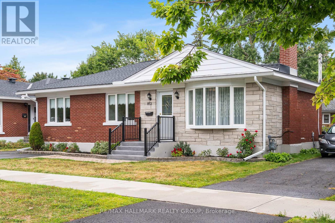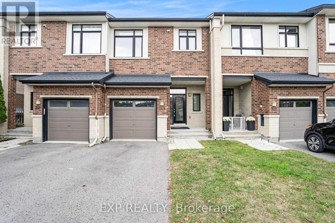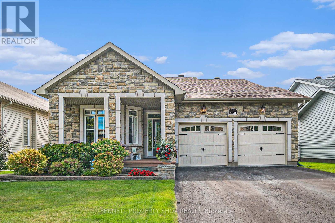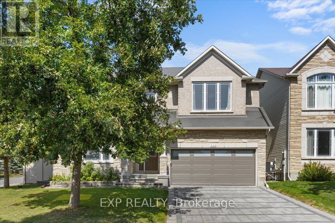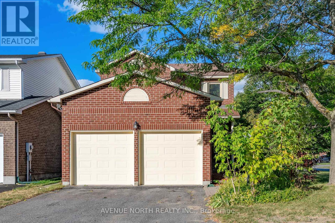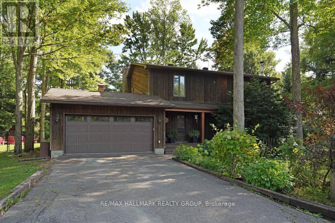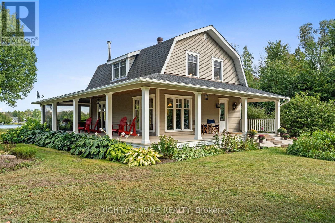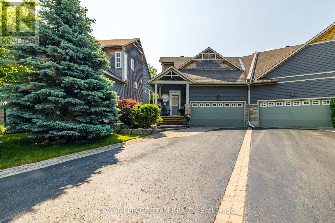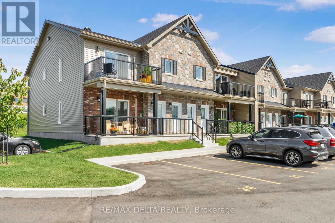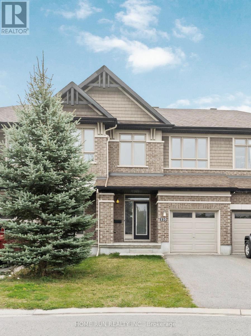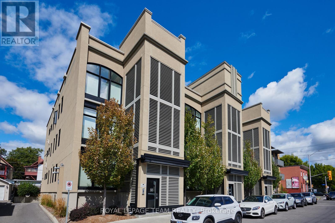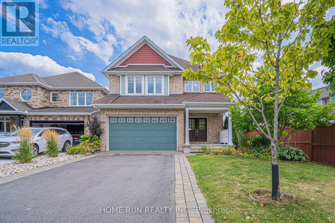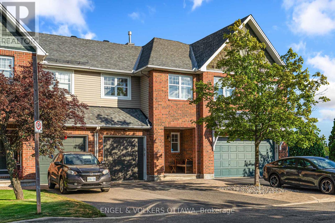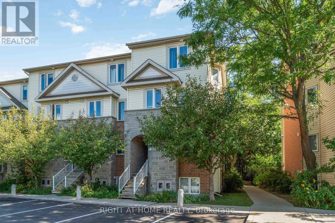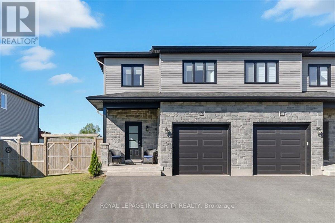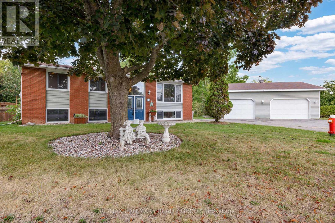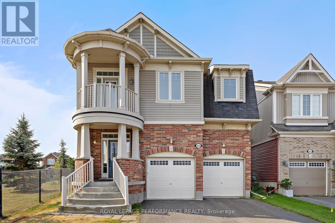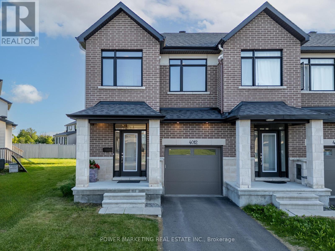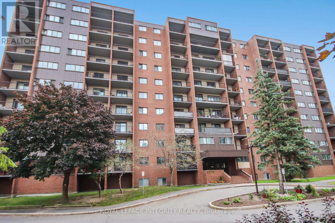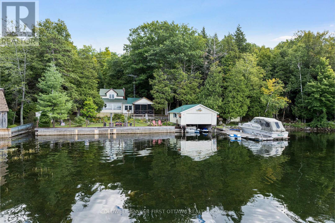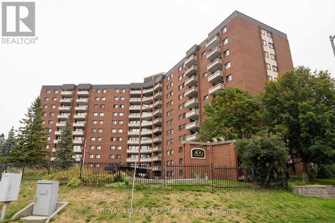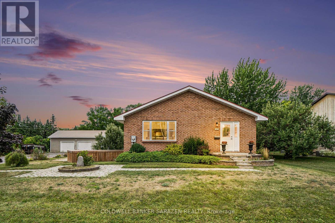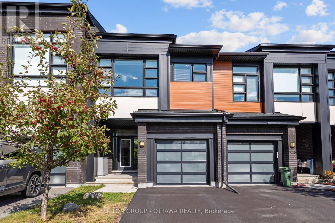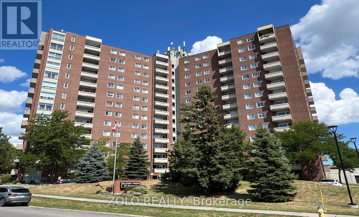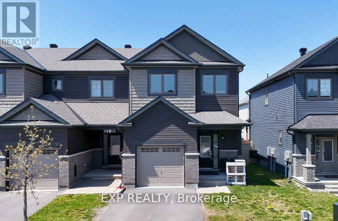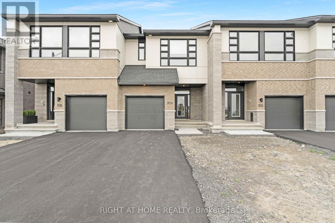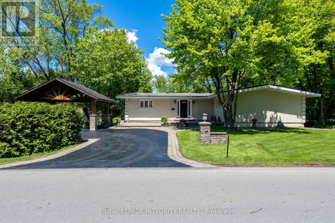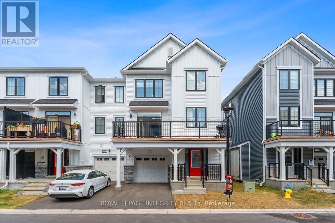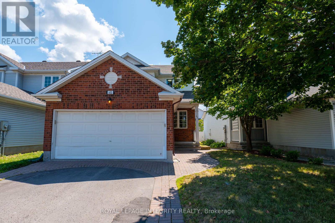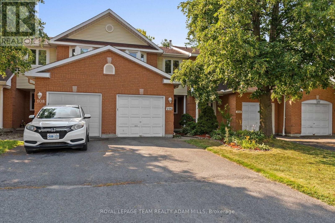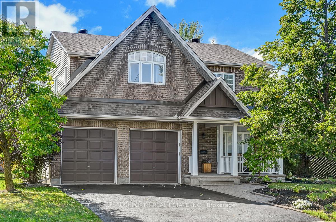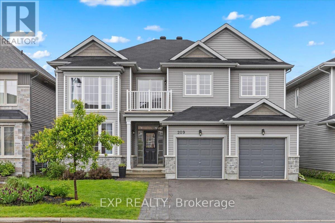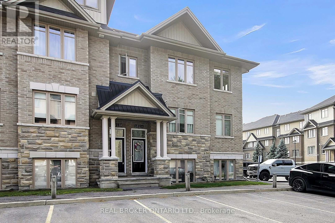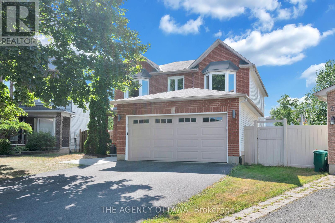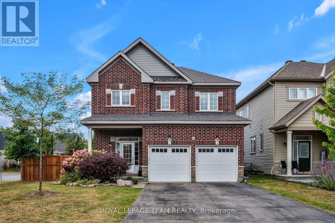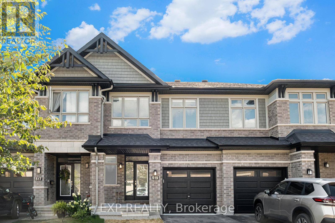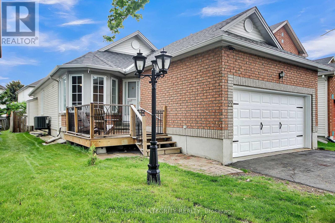Ottawa Listings
154 Cardinal Crescent
Clarence-Rockland, Ontario
Escape to the country without sacrificing city convenience! This charming 4 bedroom home, is located in a safe welcoming neighbourhood of young families and pride in ownership. Move-in ready and offering the best of both worlds: a tranquil, family-friendly setting combined with an easy commute to the city. It's just 15-minutes to the new Trim Road O-Train Station and only 10 minutes to the shops and restaurants of Rockland. Picture yourself relaxing on the inviting front veranda or enjoying your morning coffee in the screened-in 3 season porch overlooking the back deck and massive fully fenced, private backyard which backs onto a lush ravine full of mature trees. Inside, the main floor features a warm and spacious living area with gas fireplace and dining room. Chefs will love the updated kitchen with gas stove, pantry and food prep island. A powder room completes the main floor. Upstairs, you'll find three generously sized bedrooms and a large family bath with separate shower and a soaker tub. The lower level is perfect for teens or guests, with a fourth bedroom, office/craft room, family room, and walk-out patio. The 2 car garage with car charger outlet, is the perfect size and still has enough space for a workshop. Start creating idyllic family memories in your own a piece of paradise! (id:19720)
Royal LePage Team Realty
2121 Valin Street
Ottawa, Ontario
Prepare to be shocked by the space in this home! Welcome family and friends in to the beautiful sun-filled foyer. From there, there are flexible spaces like the separate living/ sitting room that would make a fantastic playroom with it's curved feature wall. There is also another main floor room that would make a fantastic home office or den or even library! The separate dining room flows into the kitchen and the sunken family room facing the landscaped yard. Up the beautiful curved wood staircase, you'll find a massive primary bedroom, with an almost equally massive ensuite bathroom and a huge walk-in closet. There are two more bedrooms and a large loft, open to below. There are two more full bathrooms (one on the second floor, one in the basement) plus a powder room on the main level. The basement also has a large recreation room and extra storage rooms. And what about outside? The fully fenced yard is landscaped and must be seen to be appreciated. Don't miss this opportunity to own a large property in a prime neighborhood, within walking distance to both Glandriel Park and Coyote Trail Park, yet with easy access to public transit. Property is being sold under Power of Sale. Seller offers no Warranty, Property isbeing sold as-is, where-is including the in ground pool. No representations or warranties are made of any kind by the seller or agent in regards to the property. (id:19720)
Solid Rock Realty
66 Broadview Avenue E
Smiths Falls, Ontario
Welcome to 66 Broadview Avenue, a fully renovated, move-in-ready brick bungalow in the heart of Smiths Falls. With 4 bedrooms, 2 full bathrooms, and over 1,800 sq. ft. of finished living space, this home blends comfort, efficiency, and charm. The bright main floor features hardwood flooring, lots of natural light, and a fully updated kitchen with stone countertops, two-tone cabinets, a gas stove, a tile backsplash, and a built-in pantry. The dining area includes built-in bench seating and opens to a spacious living room.Three bedrooms and a 4-piece bathroom complete the main level. The finished basement, renovated and spray-foamed in 2020, features a large family room, a fourth bedroom, a 3-piece bath, cold storage, and a custom laundry room with cabinetry and a sink. Outside, enjoy a fully fenced yard with a newer deck (2020), storage shed, and side door access. Parking for 2 cars, including a carport.Located steps from schools, Lower Reach Park, and the Rideau Canal, with trails, a splash pad, and community events nearby. Close to downtown shops, restaurants, and easy access to Hwy 15. A beautiful home in a friendly, walkable neighbourhood, perfect for families or downsizers. Living room photo has been virtually staged. (id:19720)
RE/MAX Hallmark Realty Group
2768 Julie Street
Clarence-Rockland, Ontario
Welcome to 2768 Julie St. This beautiful high ranch homes features on the main floor a large eat-in kitchen with plenty of cabinets and counter space for the chef in the family. A large eat-in area (open concept) with a patio door leading to the backyard, a large family room with gleaming hardwood floors, large windows to allow for plenty of natural light. 3 good size bedrooms, a 3 pce cheater ensuite, a 2 pce main bathroom. Cozy up and watch movies in front of the gas stove in the lower level family room perfect for those cold nights. The natural gas stove is a very efficient method of heating for this home. The front yard has ample space to park 4 cars, beautifully landscaped. The roomy backyard and deck makes it perfect for entertaining friends and family. The lower level is perfect for investors or for a family member to make it their own cozy space. Very quiet street and neighbourhood. Walking (or short drive) to shopping, coffee shops, restaurants and more. Some photos have been virtually staged. Call now to book your showing before it is too late !!! OPEN HOUSE SUNDAY, SEPT. 21, 2025 from 2-4. (id:19720)
RE/MAX Delta Realty
26 - 20 Charlevoix Street
Ottawa, Ontario
Treetop views, sun-soaked interiors, and unbeatable Beechwood Village charm this luminous townhome is one of the largest in its enclave and feels like a private retreat in the heart of the city. Designed by Barry Hobin, the home offers a rare combination of space, style, and serenity. Renovated kitchen with quartz counters, brass hardware, filtered water tap, and passthrough to the airy living/dining area a joyful, lavishly large space to make entirely your own. Enjoy a cozy fireplace, Parliament and river views, and a deck surrounded by lush gardens. Upstairs: laundry, full bath, and three bedrooms, including a skylight primary suite with vaulted ceilings, walk-in closet, and spa-inspired ensuite with modern, moody hues and gorgeous Italian tiling. Private mudroom entry, underground parking and storage, plus beautifully landscaped grounds with a friendly community feel. Steps to cafés, parks, shops, and top schools this is vibrant downtown living with room to breathe. This is the largest model in the development. (id:19720)
Royal LePage Team Realty
2302 - 505 St Laurent Boulevard
Ottawa, Ontario
Enjoy breathtaking, unobstructed western views with stunning sunsets from the 23rd floor of this thoughtfully designed 3-bedroom, 2-bathroom condo in the well-established community of The Highlands. Step out onto the large balcony and take in the expansive skyline. Inside, you'll find a spacious open-concept layout with a rare in-unit laundry - a standout upgrade compared to many units in the building. Condo fees also include heat, hydro, and water, making for stress-free living. The beautifully maintained grounds feature an outdoor pool surrounded by a private pond and lush green space, creating a peaceful retreat right at your home. This condo also comes with parking and access to a fitness centre and party/recreation room.Ideally located near shops, restaurants, scenic pathways, and public transit, this home offers the perfect blend of comfort and convenience. Stylish, functional, and move-in ready this onehas it all. 24 hours irrevocable on offers. (id:19720)
Royal LePage Performance Realty
373 River Landing Avenue
Ottawa, Ontario
With its stylish finishes, flexible layout, and designer touches, this home is not one you want to miss! Presenting 373 River Land Avenue - a beautifully maintained home, showcasing true pride of ownership, offering over 3,000 sq. ft. of finished living space, including the basement, on a quiet, family-friendly street in the heart of Half Moon Bay. This incredible home truly provides a harmonious blend of style, functionality and comfort. As you step inside, you'll immediately appreciate the spacious main floor. A dedicated office space makes working from home a breeze, while the formal dining room is perfect for family meals and gatherings. The open-concept living area is an entertainers dream, complete with a kitchen that boasts quartz countertops, stainless steel appliances and a custom wine rack. The breakfast nook and cozy gas fireplace create a warm, inviting atmosphere for your family to relax and connect. Upstairs, the four bedrooms offer ample space for your growing family, including a luxurious primary suite with a walk-in closet and a 5-piece ensuite with a soaker tub and glass shower. The versatile loft/den area can serve as a playroom, study space, or second family room. A second-floor laundry and charming front-facing balcony add extra convenience and comfort. The fully finished basement extends your living space with hardwood floors and a full bathroom, offering the perfect spot for movie nights, a home gym, or a guest suite. Step outside to a beautifully landscaped backyard with stonework and a pergola - the ideal setting for family BBQs, outdoor play, or simply relaxing in your own private oasis. Located within walking distance to Half Moon Bay Park and the Jock River, and just minutes from schools, shopping, dining, and transit, this home truly has it all. This home is the perfect place to plant your family's roots. *Builder Selling Model Home without Basement for over $1M* (id:19720)
Real Broker Ontario Ltd.
853 Chapman Boulevard
Ottawa, Ontario
Charming 3-Bedroom Bungalow with Spacious Yard Prime Location! Discover this beautifully maintained single-family bungalow offering the perfect blend of comfort, convenience, and character. Ideally situated near General Hospital and major shopping destinations, this home is a rare gem in a sought-after neighborhood. Whether you're a first-time buyer, downsizing, or looking for a smart investment, this bungalow checks all the boxes. Don't miss your chance to own a home that combines charm, location, and lifestyle. (id:19720)
RE/MAX Hallmark Realty Group
349 Ardmore Street
Ottawa, Ontario
Step inside this beautifully maintained, like-new home in the heart of Riverside South - LIKE NEW without the wait of new construction! From the moment you enter, the tiled foyer and convenient front closet offer a warm, practical welcome. The open-concept main floor is bright and inviting with large windows filling the space with natural light. A cozy fireplace anchors the living room, while the adjoining dining area and modern kitchen make entertaining effortless! The kitchen features quartz countertops, extended cabinetry, stainless steel appliances and a breakfast bar with seating for three - perfect for quick meals or chatting with guests while you cook. There's plenty of prep and storage space to satisfy. Upstairs, the second floor offers a thoughtful layout with three spacious bedrooms and laundry for added convenience. The primary bedroom features a walk-in closet and a private 3-piece ensuite bath. Two additional good-sized bedrooms and another full bathroom complete this level, making it ideal for families or guests. Downstairs, the fully finished basement provides a flexible space perfect for a rec room, playroom or cozy movie nights. Step outside to enjoy the fenced backyard, ideal for kids, pets or weekend BBQs! Located in the sought-after Riverside South community, you will love the balance of nature and convenience. Enjoy nearby parks, schools, shopping and easy access to public transit and major routes. With beautiful walking trails along the Rideau River and a strong sense of community, Riverside South is one of Ottawas most desirable neighbourhoods for growing families and professionals alike. Dont miss this opportunity to own a modern, move-in ready home in a location that truly has it all! (id:19720)
Exp Realty
460 Jasper Crescent
Clarence-Rockland, Ontario
Discover your dream downsizing haven in his stunning 2-bed, 2-bath bungalow with HEATED + INSULATED DOUBLE GARAGE in Clarence-Rockland, tailored for retired couples craving comfort without condo life. Step into a radiant living space, where a glowing gas fireplace and soaring cathedral ceilings create an inviting, airy ambiance. The gourmet kitchen, with sleek birch cabinets and stainless steel appliances, opens to a cozy dining nook and a private deck - perfect for morning coffee or evening gatherings in the fenced yard. Retreat to the spacious primary suite with walk-in closet and a luxurious 4-piece ensuite, while a second bedroom welcomes guests or doubles as a serene office. An unfinished basement with a bathroom rough-in awaits your personal touch. The heated double garage, with water access, is a hobbyist's delight. New roof - 2024 with transferable guarantee. Washer - 2024. Refrigerator - 2023. Nestled in a tranquil neighbourhood near amenities, this move-in-ready gem beckons you to start your next adventure in style! (id:19720)
Bennett Property Shop Realty
300 Grayburn Way
Ottawa, Ontario
Welcome to this stunning 4-bedroom, 4-bathroom home nestled on a premium corner lot, offering exceptional curb appeal with a beautiful interlocked driveway and elegant stone exterior. This move-in ready home combines space, style, and location for the perfect family living experience. Step inside to a bright and functional layout featuring hardwood flooring throughout the main and second floors. The upgraded kitchen is a chefs dream, showcasing brand-new granite countertops, a large center island, stainless steel appliances, and an expansive breakfast nook overlooking the backyard. The main level also includes a formal living and dining area, a cozy family room, a convenient main floor laundry room, and a stylish powder room. Upstairs, the spacious primary bedroom retreat features a luxurious 5-piece ensuite with new granite countertops and a large walk-in closet. The secondary bedrooms are generously sized and share an updated full bathroom, also featuring new granite countertops. The fully finished lower level offers a spacious recreation room, an additional full bathroom, and flexible space perfect for a home office, gym, or playroom. Enjoy the outdoors in the fenced-in backyard, complete with a professionally finished interlock patio ideal for entertaining or relaxing. Located in a highly desirable neighborhood, this home is close to top-rated schools, parks, public transit, shopping, and a wide range of local amenities. Don't miss your opportunity to own this beautifully upgraded home in an unbeatable location! (id:19720)
Exp Realty
612 Chenier Way
Ottawa, Ontario
Located on a quiet sweeping crescent of large homes in the Fallingbrook community of Orleans, on a mature landscaped lot, this 2480 square foot 2 storey 4 bedroom 5 bathroom home is ideally situated in a highly-rated school district offering the perfect blend of convenience and tranquility. This move in ready home offers a family orientated lifestyle with easy access to local shops, restaurants, the Ray Friel recreation complex and public transit. Inside you'll find an entertaining sized living room and separate dining room with newly installed quality carpeting bathed in natural light from the newer floor to ceiling windows over looking the gardens. The kitchen boasts oak cabinetry and ample counter space open to a casual eating area with a patio door leading to a recently built sizeable deck surrounded by the meticulously manicured, landscaped privately hedged back garden. The kitchen overlooks the main floor family room with a newly installed feature skylight that floods the area with natural light. The back of the second floor of this home hosts the Master suite. This bedroom looks upon the rear garden and has a separate walk-in closet zone on the way to the the en-suite bathroom with double sinks, a separate shower and feature roman style tub. The second largest bedroom on the second floor at the front has its own full bathroom, perfect for in-laws or growing children. The other two bedrooms are a generous size with one having a walk-in closet. The fully finished basement has two separate rooms, good home office spaces, plus a fourth full bathroom. This is the perfect spot for kids to run around when the weather doesn't cooperate. The storage room is lined with quality shelving. location location location! This is a great opportunity to make this $798,000.00 well priced family home your own. Call me today to schedule your private showing. Let me help you make this property and the Fallingbrook community your home. (id:19720)
Century 21 Goldleaf Realty Inc.
2 Chickasaw Crescent
Ottawa, Ontario
This inviting 4-bedroom, 3-bathroom detached home sits on a premium corner lot, offering space and privacy. The bright main floor features new flooring, a modern kitchen with stainless steel appliances and room for a large island, plus a cozy family room with a wood-burning fireplace. Upstairs offers four spacious bedrooms, including a primary retreat with walk-in closet and private ensuite. The finished lower level provides versatile space for a rec room, home gym, or media area. Outdoors, enjoy a fenced backyard with interlock patio and landscaped gardens; ideal for entertaining or relaxing. Updates include furnace (2017), roof (2018 partial), and fencing (2018). Convenient location with quick access to HWYs 416/417, parks, schools, shopping, and trails. (id:19720)
Avenue North Realty Inc.
5498 Edgewater Drive
Ottawa, Ontario
****OPEN HOUSE SUNDAY SEPT 21 1-3pm! Discover the perfect blend of space, style, and serenity in this exceptional 3-bedroom, 3-bath home in the sought-after community of Edgewater park in Manotick! Set on a private, forested lot with water access, this unique property offers multiple maple trees waiting to be tapped! Step inside to find generously sized rooms throughout, from the sunken living room with wood-burning fireplace, large kitchen with Island, sitting area, and updated cabinetry. Rich hardwood flooring adds warmth and character. Upstairs you'll find that nobody gets "the small room". In addition the bathrooms are spacious and updated. Front garden blooms with perennials, and the backyard oasis features an outdoor bar area, with a half in-ground heated pool, screened in gazebo, and extensive decking. Whether you're hosting summer gatherings or enjoying a quiet evening by the fire, the ambiance is always just right. When it gets cold move it inside where you'll find a cozy basement rec-room with bar, newer flooring, and a cozy wood stove. Plenty of storage as well! 2-car driveway, and unbeatable access to the river for all water activities! Don't miss your chance to own a one-of-a-kind property that truly has it all just minutes from the heart of Manotick. (id:19720)
RE/MAX Hallmark Realty Group
689 Rideau River Road
Montague, Ontario
When you picture Merrickville, you think of charm. The winding river, the arts and culture, the warm community, the kind of place that feels like home the moment you arrive. Now imagine yourself here-waking up to the sound of birdsong, gazing out across the water as the light changes by the hour each view more inspiring than the last. This isn't just a property; it's a rare jewel that captures everything people love about Merrickville. Welcome to a home rebuilt from the ground up with vision, care, and heart. Purchased for the lands undeniable beauty, what once stood as a cottage has been transformed into a warm, timeless residence. Salvaged hardwood floors carry stories of the past, while a wood-burning stove adds a touch of cozy comfort. Sunlight pours through windows carefully placed to frame the natural world outside, while a wrap-around porch invites you to slow down, breathe, and truly take it all in. Inside, the main floor flows gracefully from the living room to the dining area, creating a welcoming space that shines during family gatherings and holiday celebrations. The kitchen is both stylish and practical, with marble countertops, a gas stove, and a thoughtful layout that makes cooking a joy. Right off the kitchen, the screened-in porch is the ideal place to take in river views, unwind with a glass of wine, or dive into a good book. Upstairs, three inviting bedrooms offer breathtaking views of the surrounding nature - spaces that inspire creativity, calm, and connection every single day. A spacious, well-appointed bathroom completes this level. This home is a perfect jewel. Its thoughtful design, its warmth, and the way it makes you feel the moment you walk through the door. Unique, irreplaceable, and ready for its next chapter, this home embodies heart and soul. And with the heart of Merrickville just a 5-minute drive away, you're never far from charming shops, dining, and culture. The only thing missing is you... (id:19720)
Right At Home Realty
19 Turtle Point Private
Ottawa, Ontario
Experience the perfect blend of luxury, comfort, and community in this beautifully appointed 2-bedroom, 3.5-bathroom home in the prestigious Marshes subdivision of Kanata. With sophisticated design and exceptional functionality, this is a rare opportunity in one of the city's most sought-after neighbourhoods. Step inside to an airy, open-concept layout ideal for entertaining. The spacious dining room easily accommodates both elegant dinner parties and casual family meals. The chef-inspired kitchen is a standout, complete with stainless steel appliances, quartz countertops, oversized island, walk-in pantry, and generous cabinetry. A custom coffee and wine station adds thoughtful convenience. The sun-filled loft offers incredible versatility with a built-in Murphy bed, walk-in closet, and full bathroom ideal as a guest suite, home office, or third bedroom. Retreat to the serene primary suite with a custom walk-in closet and spa-like 5-piece ensuite featuring a double vanity, soaker tub, and glass-enclosed shower. The fully finished basement extends your living space with a spacious rec room, custom bar, and pool table. A separate bedroom and full bath offer excellent guest accommodations. Enjoy quiet mornings or lively evenings in the screened-in porch, perfect for year-round enjoyment! The private, landscaped backyard boasts a brand-new deck and built-in hot tub. A bright sunroom connects indoors without, adding to the homes charm. Pride of ownership is evident in this close-knit community, where neighbour's take care and connection seriously. Just minutes from DND, Kanata's tech hub, the Marshes Golf Course, and the luxurious Brookstreet Hotel with access to spa services, fine dining, and fitness facilities, this home offers the ultimate lifestyle. (id:19720)
Royal LePage Team Realty
202 - 225 Spence Avenue
Hawkesbury, Ontario
This impeccable condo has the best view ever! This two-bedroom condo has gorgeous interior finishes and because it is an end unit, you get a great view of the Laurentians from the balcony and from your kitchen window! This beautifully-appointed condo interior is featured on the builder's website. The ideal space for living the simple life in about 1,000 square feet with touches of luxury. All-new everything, this built-in-2022 condo includes KitchenAid dishwasher and a low-profile microwave hood fan (2022), new backsplash in kitchen (2024), 2022 stackable washer/dryer, electric fireplace and beautiful ceramic floors. Custom window dressings complete the look! All you have to do is move in! Tankless hot water heater, AC, lots of visitor parking. Other inclusions: all window dressings, two kitchen stools, and happiness! Hawkesbury offers a regional hospital, large library, multi-purpose sports complex, a waterfront park and many more amenities! 24 hours irrevocable on all offers. (id:19720)
RE/MAX Delta Realty
120 Popplewell Crescent
Ottawa, Ontario
OH September 21 Sunday 2-4. Welcome to this 1939 sq ft, 3-bedroom, 2.5-bath townhome that offers the perfect blend of comfort, space, and convenience. The main floor features an open layout with hardwood flooring and a modern kitchen complete with stainless steel appliances, quartz countertops, and a walk-in pantry, flowing naturally into the bright living and dining areas. Upstairs, the primary suite stands out with its generous size, walk-in closet, and private ensuite bathroom. Two additional bedrooms provide flexibility for family, guests, or a home office. The finished basement adds even more living space, ideal for recreation or work. Fully fenced backyard creating a private outdoor setting for entertaining, gardening, or relaxation. With garage and driveway parking and a prime location just minutes from Costco, restaurants, cafés, and major amenities with easy access to transit and highway. this move-in-ready home is ready to welcome its next owners. (id:19720)
Home Run Realty Inc.
3 - 515 Gladstone Avenue
Ottawa, Ontario
Bright & Modern 2-Bedroom Condo in the Heart of Ottawa. Welcome to this stunning 1001 sq.ft. South-facing condo in the exclusive Pullman Coach Flats by Charlesfort - an 18-unit boutique residence that perfectly blends modern comfort with urban convenience. Step into a bright, open-concept living space featuring oversized windows, a spacious kitchen with generous prep space, and a combined dining and living area that flows effortlessly onto a north-facing balcony perfect for morning coffee or evening relaxation. This thoughtfully designed unit offers spacious bedrooms, two full bathrooms, In-unit laundry, Quality finishes, Underground parking and a storage locker included. Ideally located, you'll be just steps from Ottawa's top restaurants, cafés, and local gems, including The Red Apron and True Loaf Bakery. Enjoy being close to the Rideau Canal, Elgin Street, Bank Street, and the Glebe, with convenient access to transit. Whether you're downsizing, investing, or seeking a stylish urban lifestyle, this is an opportunity to own in one of Ottawa's boutique buildings. (id:19720)
Royal LePage Team Realty
393 Grammond Circle
Ottawa, Ontario
This Beautiful spacious single family home offers 2594 sq. ft. of thoughtfully designed above groud living space.It has on an upgraded oversized lot features the classic Madison model and craft with care by Tamarack in 2012. With 4 +1 beds, 4 baths, and fully finished basement PLUS office or den on the main floor.Main floor features 9 feet celings with open concept layout. Mordern kitchen with oversized quartz island , stainless steels appliance and upgraded kitchen cabinetry with additional storage.Main floor boasts bright dining room, spacious living room and office. Enhanced lighting package with pot lighta and integrated ceiling speakers.Upstairs you'll find a large primary bedroom including a master retreat with walk-in closet, ensuite bathroom + three good sized spacious bedrooms.The fully finished lower level adds even more living space with a large recreation room , a 3-piece bathroom, plenty of storage and one bedroom with bright window. Fully fenced backyard offers privacy and BBQ area. Beautiful landscaping and interlock in the backyard. Walking distance to schools, parks, and shopping center.New refrigerator (2024). New washer and dryer(2025) Move-in ready with fresh paint(2025) and upgraded seond floor with quality hardwood flooring(2025). HWT Owned. Do not miss out and make it yours. (id:19720)
Home Run Realty Inc.
102 Shepody Circle
Ottawa, Ontario
Welcome to this beautifully designed 3-bedroom home in the heart of Findlay Creek, where comfort meetsstyle. Step inside and you'll be greeted by an open, light-filled layout that creates a warm and inviting atmosphere throughout.The main floor offers high ceilings, rich hardwood floors, and a cozy gas fire place perfect for family gatherings or quiet evenings. The kitchen is both stylish and functional, featuring stainless steel appliances, granite countertops, a walk-in pantry, and plenty of prep space. From here, enjoy easy access to your private, fully fenced backyard complete with a deck, interlock patio, and storage shed an ideal setting for morning coffee or summer barbecues. Upstairs, you'll find three generously sized bedrooms with ample storage. The primary suite is your personal retreat, complete with a walk-in closetand a spa-like ensuite featuring a soaker tub for ultimate relaxation. Convenient second-floor laundry adds to the ease of daily living.The finished basement provides even more space, offering a versatile rec room that can be used as a home gym, media room, or play area. Additional highlights include a charming covered porch, interlock entryway, attached garage with inside access, and parking for three vehicles.Perfectly situated close to shops, restaurants, schools, parks, and public transit, this home offers everything you need in one package. Don't miss your chance to make it yours schedule a viewing today! Roof 2023. Furnace, A/C, and HWT 2020. (id:19720)
Engel & Volkers Ottawa
67 Strathaven Private
Ottawa, Ontario
Meticulously maintained End-Unit 3-bedroom, 1.5-bath terrace home offering 1,270 sq. ft. of bright and comfortable living space. The inviting foyer features a double closet and a convenient powder room, leading to an open-concept main level with an entertainment-sized living and dining area. The kitchen boasts a breakfast bar along with plenty of cupboard and counter space. The lower level with the spacious primary bedroom impresses with a full wall of closets. Plus 2 good-sized additional bedrooms and a 4-piece large bathroom. A modern, custom-designed hidden door seamlessly opens to reveal a convenient storage area. Set in a quiet community and backing onto scenic parkland with no rear neighbours, this home offers privacy and tranquillity while being just steps to restaurants, shopping, coffee shops, fitness centres, parks, LRT, and the Aviation Parkway. With easy highway access and just minutes to downtown, it's the perfect blend of comfort, convenience, and lifestyle. Don't miss the chance to call this hidden gem your new home. Schedule your showing today and experience it for yourself! Furnace 2023, A/C 2023, Tankless Waterheater 2023. (id:19720)
Right At Home Realty
202 Bourdeau Street
The Nation, Ontario
Welcome to this stunning 3-bedroom, 3-bathroom semi-detached home, built in 2021 and perfectly positioned with no rear neighbours, backing onto a serene pond. Complete with a detached garage and a driveway that easily accommodates four vehicles, this home truly has it all! Step inside to a bright, welcoming foyer with a large closet and direct garage access. A convenient powder room leads you into the open-concept main level, where gleaming hardwood floors set the tone. The chefs kitchen features an abundance of cabinet and counter space, stylish two-toned cabinetry, under-cabinet lighting, and a large island with sink and breakfast bar overlooking the dining area and living room with its cozy fireplace and shiplap accent wall - this space is perfect for everyday living and entertaining alike. Patio doors open to a fully fenced backyard with a 10' x 10' deck, gazebo, lush green space, beautiful pond views and access to the detached garage, perfectly set up for hobbyist or for all your toys! Upstairs, hardwood flooring continues into the primary suite with a spacious walk-in closet and cheater access to a spa-inspired 5-piece bathroom, complete with dual vanity, soaker tub, and glass shower. Two additional well-sized bedrooms and a laundry room with custom cabinetry complete this level. The finished lower level adds even more living space with a versatile family room, 3-piece bathroom, and plenty of storage. Located just minutes from Highway 417, schools, parks, and nestled in a quiet, family-friendly neighbourhood, this is the perfect place to call home! (id:19720)
Royal LePage Integrity Realty
2 Armstrong Place
North Dundas, Ontario
Welcome to this charming 3+1 bedroom, 1+1 bathroom home in the heart of Chesterville! Perfectly blending country charm with modern convenience, this property sits on a generous almost half-acre lot while still offering municipal services. Step inside to discover a warm and inviting layout, featuring two cozy gas fireplaces, one on the main level and another in the fully finished basement. Recent upgrades provide peace of mind, including a newly installed heat pump (Sept. 2025), garage roof (Aug. 2025), new sump pump (2023), and newer patio doors. The main floor boasts not one but two sets of doors leading to an oversized deck, where you can enjoy serene views of your expansive property. The backyard is fully fenced, offering privacy and security for kids or pets. The oversized double-car garage is a standout feature, complete with its own wood stove and 100 amp electrical panel ideal for hobbyists or those who love to tinker on projects year-round. Downstairs, the basement is fully finished with a spacious living area, additional bedroom, and full bathroom. There's even room to add a kitchen, providing excellent potential for an in-law suite or secondary dwelling. This home is perfect for growing families or anyone looking for more space and privacy without sacrificing convenience. Located close to schools, grocery stores, and gas stations, you'll enjoy the best of country living while staying connected to everyday amenities. Don't miss this opportunity to own a versatile property with room to grow, inside and out! (id:19720)
RE/MAX Hallmark Realty Group
3532 River Run Avenue
Ottawa, Ontario
Located in one of Barrhavens most desirable communities Half Moon Bay, this well-maintained 4-bedroom home sits on a quiet, pie-shaped lot siding onto greenspace and directly across from a school ideal for families seeking space, convenience, and a strong sense of community.The main level features 9-foot smooth ceilings, an open-concept layout, and a versatile den perfect for a home office or guest room. Upstairs offers a spacious loft with access to a private turret-style balcony, providing additional living space for work or relaxation.Large windows bring in an abundance of natural light, highlighting the homes modern finishes and functional layout. The unfinished basement with raised ceilings presents excellent potential for future customization including an in-law suite, home theatre, or recreation space.Close to parks, schools, shopping, and public transit, this is a rare opportunity to own a family-friendly home in a prime location. (id:19720)
Royal LePage Performance Realty
4012 Jockvale Road
Ottawa, Ontario
Welcome to your dream corner end unit townhome with a single driveway, nestled on a generous lot that offers both privacy and space (2297sqft of living space). This stunning Claridge home showcases a beautiful exterior with elegant brickwork and stylish black windowsills, making a striking first impression. Step inside to discover a bright and airy living and dining room adorned with gorgeous hardwood floors and smooth 9-foot ceilings, creating an inviting atmosphere for family gatherings and entertaining. The open-concept eat-in kitchen is a chef's delight, featuring upgraded cabinets, gleaming quartz countertops, stainless steel appliances, and a massive walk-in pantry. A conveniently located powder room completes the main level, ensuring functionality for everyday living. Venture to the second level, where you'll find three spacious bedrooms, including a luxurious primary suite that boasts its own 4-piece ensuite bath and a large walk-in closet. The additional two full baths and a generous laundry room add to the home's practicality. The fully finished basement is an entertainer's paradise, showcasing a large rec room with an upgraded gas fireplace and ample storage space. Step outside into the expansive backyard, which is ready for your personal touch and perfect for summer barbecues or a tranquil garden retreat. Located just minutes from schools, parks, transit, shopping, and the Barrhaven Marketplace, this townhome is the perfect blend of comfort and convenience. Dont miss the opportunity to make this beautiful property your new home! (id:19720)
Power Marketing Real Estate Inc.
114 - 2650 Southvale Crescent
Ottawa, Ontario
Welcome to 114-2650 Southvale Crescent, an exceptionally spacious ground-floor end unit offering one of the largest floor plans in the building with approx. 1,250 to 1,400 square feet in the highly sought-after Elmvale Acres community. Extra windows fill the space with natural light, while newer flooring adds a fresh and modern touch.The open-concept living and dining areas are enhanced with built-in cabinetry, generous in-unit storage, and spacious bedrooms, creating a perfect balance of comfort and functionality.Enjoy the convenience of a stair-free lifestyle with ground-floor access along with the benefits of a well-maintained, pet-friendly building featuring premium amenities such as an outdoor pool, sauna, party room, and fitness centre.Ideally located just minutes from downtown Ottawa, transit, shopping centres, highway access, and healthcare facilities, this condo combines urban convenience with a peaceful, family-friendly setting.This move-in ready and affordably priced oversized condo is a rare opportunity in one of Ottawas growing neighbourhoods. Book your showing today. (id:19720)
Royal LePage Integrity Realty
4712 Briton Houghton Bay Road
Rideau Lakes, Ontario
Gracious lakehouse in sheltered cove, on Big Rideau Lake. Facing west for magnificent sunsets, you have 245' of waterfront with sandy beach, floating dock and boathouse with two boat slips and lift. Mature shade trees and landscaped gardens create tranquil calm setting. The lakehouse is idyllic all-year retreat or family home. Welcoming foyer has convenient floor-to-ceiling storage for coats and outside gear. Wrapped in comfort, the living room has fireplace with wood-burning insert and magnificent panoramic views of lake. Living room also has double wide opening to expansive sitting room with flex space and full wall of windows overlooking the lake. Patio doors open to screened sunroom that's perfect for gatherings and informal dining, all the while admiring the lake's natural beauty. Kitchen offers delightfully distinctive decor plus endless storage and prep areas; its full wall of windows runs along the countertop and that open directly to courtyard bistro with BBQ hookup. Off kitchen, Butler's pantry with hook-ups for washer and dryer. Home office, for when you need to connect with outside world. Main floor bedroom and 3-pc bathroom with luxury glass shower of ceramic tile and rain head shower. Upstairs primary bedroom large closet, two-piece ensuite and treasured forever lake views. For guests or extended family, charming bunkie-cabin that overlooks the lake. Guests will be most comfortable as bunkie-cabin has kitchenette, electric fireplace, eating & sleeping areas plus, running water and RV toilet. Other buildings include woodshed & garden shed. Boathouse 29'x32' with hydro, lift, storage area & auto garage door. Aluminum dock with extended floating dock, 6' deep at end. Shoreline sunset deck, firepit & swing. Pristine sandy beach that kids will love. Beach shallow & gradually gets deeper. Hi-speed. Cell service. Located on township maintained road with garbage pickup, mail delivery & school bus pickup. 25 mins Smiths Falls or Perth; 1 hr Kingston or Ottawa. (id:19720)
Coldwell Banker First Ottawa Realty
151 - 1512 Walkley Road
Ottawa, Ontario
Welcome to 1512 Walkley Rd, Unit 151 ~ a 2 Bedroom & 2 Bath condo close to all amenities. The Upper Level has abundant natural light and hardwood flooring in the open concept Living & Dining Rm. The bright, tiled Kitchen boasts a large island and patio doors leading to a balcony; great spot to enjoy morning coffee or end your day. In-suite Laundry on this Upper Level is also conveniently located in the Kitchen. 2nd Level features an open sitting area/office area at the top of the stairs that also overlooks the main living space below. The Primary Bedroom has a walk-in closet and a cheater door to the 4pc Main Bath as well as a patio door leading to a balcony. Another good size Bedroom completes the 2nd Level. This spacious condo awaits its new owners!!! (id:19720)
Royal LePage Team Realty
118 - 3100 Carling Avenue
Ottawa, Ontario
Welcome to Unit 118 at 3100 Carling Ave. - a perfect opportunity for first-time buyers, downsizers, or savvy investors. This spacious 3-bedroom, 1.5-bathroom ground-floor, corner unit offers a quiet retreat with a rear-facing view. Step inside to a move-in-ready home featuring brand new kitchen, laminate flooring and a fresh coat of paint. The kitchen and bathrooms have durable tile flooring, making them easy to maintain. Your condo fees are all-inclusive, covering every utility bill so you can enjoy worry-free living. The building's extensive amenities truly set this property apart. Residents have access to a fully equipped party room with a stunning rooftop terrace offering incredible views of the Ottawa River. You'll also find an outdoor pool, sauna, fitness center, workshop, games room, and two guest suites for visitors. Additional conveniences include shared laundry on every floor, a bike room, an indoor car wash, and a picnic area with a BBQ and gazebo. The location is unbeatable. Enjoy a short stroll to the Ottawa River, Andrew Haydon Park, and Bayshore Shopping Centre. With highways just minutes away, you have quick access to medical facilities, pharmacies, cinemas, restaurants, and schools. Don't miss out on this fantastic opportunity! (id:19720)
Royal LePage Team Realty
20 Moore Street
Mcnab/braeside, Ontario
THIS BRIGHT OPEN-CONCEPT LR/DR/KITCHEN IS A TRUE 4 BEDROOM BUNGALOW ON THE EDGE OF ARNPRIOR.THERE IS GLEAMING HARDWOOD FLOORS,OAK CUPBOARDS WITH BUILT-IN DISHWASHER AND PULL-OUT DRAWERS A PATIO DOOR IN THE DININGROOM OUT ONTO A SPACIOUS SUNFILLED DECK,AND A LOVELY FOYER WITH CERAMIC FLOORS AND PLENTY OF ROOM FOR GUESTS.THE BASEMENT HAS A 5TH BEDROOM,3 PIECE WALKIN SHOWER,GAMESROOM WITH A BAR AREA,FAMILYROOM AND A BONUS COMMON ROOM WHICH DOES HAVE WALLS THAT CAN BE REMOVED TO EXPAND THE GAMES ROOM,UTILITY ROOM AND LAUNDRY ROOM.THE EXTERIOR OF THIS HOME IS MAINTENANCE FREE WITH A METAL SHINGLE ROOF FOR LONGEVITY.THERE IS A DETACHED DOUBLE GARAGE WIRED AND DRYWALLED.THE PARKING AREA IS OVERSIZED.THERE IS NO REAR NEIGHBORS.THIS IS A GREAT FAMILY HOME.THE CURRENT COSTS ARE 130/MO FOR HYDRO,GAS 100/MO THERE ARE NO WARRANTIES ASSOCIATED WITH THIS PROPERTY.BUYERS MUST DO THEIR DUE DILIGENCE AS THIS IS AN ESTATE SALE.PLEASE NOTE A/C RENTED AT 111.07/MO,WATER FILTRATION,HWT,WATER SOFTENER PLUS A FURNACE PROTECTION PLAN IS 126.53/MO. (id:19720)
Coldwell Banker Sarazen Realty
536 Rowers Way
Ottawa, Ontario
OPEN HOUSE WEDNESDAY SEPT 17th 5-7PM! Stunning 2019-built 2 bedroom plus loft townhome (potential to convert loft to a 3rd bedroom), nestled in a quiet, family-friendly enclave and backing onto a serene treed greenspace with no rear neighbours. Ideally located near the Limebank Light Rail Transit (LRT) Station, multiple schools and a quick drive to the airport, this home offers the perfect balance of peaceful living and everyday convenience. Step inside to a spacious foyer that leads into a bright, open-concept main floor. The chef's kitchen features Laurysen cabinetry, quartz countertops, premium stainless steel appliances, and a walk-in pantry, while the adjoining dining area flows seamlessly into the great room. With soaring 20-foot ceilings, a gas fireplace, and floor-to-ceiling windows, the living space is filled with natural light and picturesque views of the private backyard and greenspace beyond. Upstairs, the primary retreat boasts a walk-in closet and spa-inspired ensuite, complemented by a second bedroom, full bathroom, convenient laundry room, and a versatile loft open to below perfect as a home office, reading nook, or play area. The finished lower level expands your living space with a large recreation room and plenty of storage. Outside, the fully fenced backyard is a private retreat for entertaining, play, or simply unwinding in nature; gas hookup for BBQ readily available. With modern design, thoughtful layout, and an unbeatable location close to transit, schools, and parks, this is more than just a home; its the ideal place to raise your family. Move-in ready, nothing to do but enjoy! Still under Tarion warranty until June 17 2026! (id:19720)
Sutton Group - Ottawa Realty
1011 - 915 Elmsmere Road
Ottawa, Ontario
Welcome to this fully renovated, South-East facing unit in the popular Hillsview Towers, ideally located in the sought-after Beacon Hill North/South community. This spacious model has been completely updated from top to bottom with over $70,000 in renovations, making it truly move-in ready. Renovation Highlights: Luxury vinyl flooring with upgraded wide baseboards, Pot lights with dimmers in living room, dining room, and shower area. Fresh designer paint and smooth flat ceilings & crown molding throughout. Custom kitchen with high-end cabinetry, quartz countertops, stylish backsplash, and a sleek glass chimney hood fan. Premium Maytag appliances included. Modern bathroom with bathtub/shower surrounded by elegant grey ceramic tile. Two wall-mounted heat pumps (in living room & primary bedroom) providing both efficient cooling in summer and supplemental heating in winter. High-end window blinds and new doors throughout. Sun-filled South-East facing balcony perfect for relaxing evenings outdoors. Condo fees include heat, hydro, building insurance, management, and water/sewer. Building Amenities include Guest suites, sauna, outdoor pool, and fitness centre, party room, workshop, bicycle storage, and playground, car wash bay, large laundry facility with ample machines & folding stations. Ample visitor parking spaces. 2nd storage locker on lower level. This rare offering combines modern finishes with exceptional amenities in a prime location. Don't miss the opportunity to own a fully renovated condo in the very well managed Hillsview Towers! (id:19720)
Zolo Realty
18 Rookie Crescent
Ottawa, Ontario
Welcome to this beautifully maintained EQ Scarlet end-unit townhome, perfectly situated on a quiet crescent in sought-after Fernbank Crossing. The open-concept main level features 9-foot ceilings and gleaming hardwood floors, creating a bright, stylish, and functional living space. The upgraded kitchen is a chefs dream, complete with stainless steel appliances, an oversized breakfast bar, pot lights, a walk-in pantry, and an over-the-range microwave.Hardwood stairs lead to the second floor, where you will find a spacious primary suite with a walk-in closet and a spa-inspired ensuite boasting double sinks, a soaker tub, and an oversized glass shower. Two additional bedrooms, a convenient second-floor laundry, and a full bath complete this level. The fully finished basement adds versatility with a large rec room and a full bathroom ideal for entertaining, a home office, or overnight guests.With 1,954 sq. ft. of living space, this turn-key home offers modern living in a family-friendly community, just minutes from Walmart Super centre, parks, schools, and scenic trails. (id:19720)
Exp Realty
974 Acoustic Way
Ottawa, Ontario
***OPEN HOUSE SUNDAY, SEPT. 21ST 2-4 PM*** Welcome to 974 Acoustic Way, a stunning executive townhome nestled in the highly sought-after Riverside South community. Built in 2023 by renowned Urbandale Construction, this 2,000 sq. ft. Apollo model offers thoughtfully designed living space and is fully upgraded, making it move-in ready.The open-concept main floor features a stylish and functional kitchen with pot and pan drawers, a microwave hood fan, and a generous island overlooking the dining and living areas. A cozy gas fireplace adds warmth and ambiance to the spacious living room, perfect for entertaining or relaxing with family. Upstairs, the primary suite boasts custom motorized blinds, a large walk-in closet and an ensuite. Two additional well-sized bedrooms, a full laundry room, and a versatile loft space ideal for a home office or kids play area complete the upper level.The fully finished lower level includes a full bathroom and offers the flexibility to be used as a home gym, movie room, or workspace. You're just steps away from a soon-to-be-completed community park, ideal for outdoor enjoyment. This home is a must-see and is sure to impress. Don't miss it! (id:19720)
Right At Home Realty
234 Pursuit Terrace
Ottawa, Ontario
Welcome to this extraordinary 4,064 sq ft gem, a true hidden haven nestled on a premium oversized lot with no rear neighbors. The main floor features a welcoming den, eat-in chef's kitchen with granite countertops, an oversized island, and walk-in pantry. Enjoy entertaining in the large great room, complemented by a spacious dining area. The second level boasts four spacious bedrooms and three full baths, including a luxurious primary suite with dual walk-in closets and a private ensuite bath with a stand-up glass shower. The large loft with cathedral ceilings offers spectacular sunrises. The fully finished basement offers endless possibilities. Step outside into your private backyard, perfectly situated on a giant pie-shaped lot, ideal for hosting summer barbecues, playing with the kids, or simply enjoying the breathtaking evening sunsets. This home is bright and spacious on every level. (id:19720)
Exp Realty
3 Briarcliffe Drive
Ottawa, Ontario
New roof installed - July 2025, with 20-year warranty. Located in the prestigious Rothwell Heights, this stunning house offers the perfect combination of spacious living, privacy, and natural beauty. Set on a beautifully landscaped lot surrounded by mature trees, this home provides an ideal retreat while still being close to all the amenities Ottawa has to offer. The main floor features a spacious kitchen with dining and living areas, creating a perfect space for family gatherings and entertaining. Large windows offer beautiful views of the serene backyard, bringing the outdoors in and filling the space with natural light. The upper level includes 3 bedrooms, with the primary bedroom offering a spectacular view of the garden, making it a peaceful retreat. The other two bedrooms are cozy and comfortable, ideal for family or guests. The upper level also features 2 bathrooms. The lower walk-out is a true highlight, featuring 2 additional bedrooms and 2 full bathrooms. This level is perfect for guests or multi-generational living, offering a sense of privacy while being connected to the main floor. It also includes a large, cozy family room with access to the backyard through French doors, extending your living space into the outdoors. A wood fireplace completes the space, making it ideal for relaxed evenings and social gatherings. The backyard is perfect for outdoor entertaining or simply relaxing, with plenty of space for gardening or enjoying nature. Whether you're unwinding on the patio or enjoying the lush greenery, this home offers an unparalleled sense of tranquillity, offering both privacy and a connection to nature. This exceptional home in Rothwell Heights provides a rare opportunity to live in one of Ottawa's most desirable areas, offering both luxurious living spaces and a private, peaceful setting. (id:19720)
Royal LePage Integrity Realty
911 Nova Private
Ottawa, Ontario
Welcome to this bright and spacious, 4 bed, 3 bath, end unit home (built 2023) in the heart of Barrhaven! Beautifully designed and thoughtfully upgraded, this property features a rare ground-floor 4th bedroom with its own 3-piece ensuite, perfect for guests or extended family. The second floor boasts 9-foot ceilings and an open-concept layout with a large living room, dining area, kitchen, and cozy nook/den ideal for both entertaining and everyday living. The kitchen is a chef's delight with new stainless steel appliances, a granite countertop, a new kitchen island, and stylish new dining room fixtures. Matching granite surfaces continue into the bathrooms for a polished, cohesive look. Step outside on the ground floor to enjoy a porch with rail and a huge balcony off the great room on the second floor, which offers plenty of space to relax or host. On the Third Floor, you will find the primary suite, which includes a spacious walk-in closet and a beautifully finished ensuite. Two more nicely sized bedrooms, which have large windows allowing for plenty of natural light, finish off the top floor. All appliances are stainless steel, new and upgraded, ensuring both style and efficiency. Tarion warranty coverage ends May 30, 2030. Located within walking distance to schools, parks, playgrounds, and scenic trails, and just minutes from Costco, Marketplace, grocery stores, and restaurants. This home offers the perfect blend of convenience and comfort. This move-in-ready end unit is a true Barrhaven gem, don't miss your chance to call it yours! 24-hour irrevocable on all offers. (id:19720)
Royal LePage Integrity Realty
632 Valin Street
Ottawa, Ontario
Welcome to this beautifully renovated and move-in-ready 4-bedroom, 4-bathroom detached home located in the highly desirable Fallingbrookcommunity of Orléans. Boasting a spacious and functional layout, this home features a formal dining room, multiple living areas, and a fullyfinished basement complete with a full bathroomoffering plenty of room for family life and entertaining. The modern kitchen has beenthoughtfully updated, complemented by a refreshed ensuite and new paint throughout. Key upgrades include the roof, windows, and fencing,providing long-term value and peace of mind. Step outside to a fully fenced backyard with an interlock patioan ideal space for private relaxationor social gatherings. Perfectly situated within walking distance to top-rated schools, parks, and public transit, and just minutes from shopping,scenic trails, and Highway 174this home combines style, comfort, and convenience in one exceptional package. This home has beenthoughtfully updated over the years. In 2024: new fence, full interior repaint, new rented furnace, and owned AC. 2023: renovated ensuitebathroom. 2022: updated kitchen, new carpet and laminate flooring on the second level, new stove and dishwasher. 2021: cabinet repaint. 2020:on-demand water heater. 2018: backyard interlock, new roof and windows, updated fireplace wall. 2015: new bathroom in the basement. (id:19720)
Royal LePage Integrity Realty
106 Woodpark Way
Ottawa, Ontario
Perfect Starter Home in a Family-Friendly neighbourhood in Barrhaven! Discover the ideal place to start your next chapter in this charming 3 bedroom, 3 bathroom townhome, perfectly located on a quiet street with no rear neighbours. Thoughtfully designed for comfort and convenience, this home is move-in ready and tailored for young couples or growing families. Step inside to a bright and open main level featuring a welcoming living and dining area, complete with a cozy fireplace for relaxing evenings. The modern eat-in kitchen offers stainless steel appliances, plenty of counter space, and ample cabinetry making everyday meals and weekend entertaining a breeze. Upstairs, the spacious primary suite boasts a walk-in closet and private en-suite, while two additional bedrooms and a full bathroom provide plenty of room for family or guests. The finished lower level adds even more versatility, with a large family room perfect for movie nights, a playroom, or a home office, plus generous storage space. Enjoy outdoor living in the fully fenced, maintenance-free backyard with a deck an ideal spot for summer barbecues or simply unwinding at the end of the day. Located close to schools, parks, shops, and transit, this home offers the perfect balance of comfort and convenience in one of Barrhaven's most sought-after communities. (id:19720)
Royal LePage Team Realty Adam Mills
254 Gracewood Crescent
Ottawa, Ontario
Welcome to your new family home, offering nearly 5,000 sq. ft. of finished living space designed for comfort and connection. Set on a premium sized lot, the property features beautiful landscaping with interlock patio, a cozy fire pit, and plenty of room for kids to play and family gatherings outdoors. Inside, you'll find a gourmet kitchen with a centre island, tons of cabinets and counter space. Ideal for entertaining. The open-concept family room provides a bright and inviting space to unwind, while a separate living room and dining room allow everyone to spread out. With six spacious bedrooms and six bathrooms, this home offers exceptional flexibility for large or growing families. Located on a quiet crescent, just steps away from Diamond Jubilee Park, tennis courts, splash pad, dog park, and a peaceful pond. This home offers the space, comfort, and community you've been looking for. (id:19720)
RE/MAX Hallmark Realty Group
843 Long Point Circle
Ottawa, Ontario
Welcome to this beautifully maintained 4-bedroom Tamarack Coventry, set on a generous lot in the vibrant Findlay Creek community close to parks, schools, and amenities. The main level is bright and inviting with hardwood flooring, fresh paint, and all new lighting. The spacious family room features a gas fireplace and large picture window, while the oversized eat-in kitchen offers granite counters, abundant pantry storage, and a breakfast bar overlooking the family room. Upstairs, you'll find a versatile loft, three secondary bedrooms, and a primary retreat complete with walk-in closet and a luxurious ensuite with soaker tub, glass shower, and double sinks. With no carpets throughout, this home offers both style and practicality. Step outside to the landscaped backyard featuring a screened gazebo and natural gas BBQ hookup perfect for summer evenings. A truly exceptional family home in a sought-after location. 24 hours irrevocable on all offers (id:19720)
Paul Rushforth Real Estate Inc.
209 Rover Street
Ottawa, Ontario
Welcome to 209 Rover St a stunning massive 4 bed, 4 bath detached in one of Stittsvilles most coveted neighbourhoods. The main floor impresses with soaring 18-ft ceilings in the foyer, bright front living room, and sun-filled solarium. The open-concept kitchen features a built-in Frigidaire Pro 19 cu. ft. fridge & freezer, perfect for entertaining. Relax in the family room with in-ceiling & wall speakers, or stay organized with a custom cabinetry mud room. Upstairs, two bedrooms share a Jack & Jill bath, while the balcony bedroom enjoys private access to a full bath also open to the hallway. The primary retreat boasts a spa-like ensuite with heated floors, stand-alone tub & glass shower. Outdoors, enjoy a full sprinkler system, perennial landscaping, and two raised garden beds. Your happily ever after starts here! Inquire for feature sheet with full floor plans and square footage. (id:19720)
Exp Realty
B - 1015 Beryl Private
Ottawa, Ontario
Welcome to this chic 2 bedroom, 2 bathroom condo with an open concept 'office nook' in Riverside South. This living space features gleaming hardwood floors and loads of space for entertaining. Room for a full sized dining room table, and two couches in the living room. The kitchen has granite counters, an under-mount sink, bright cabinets, an island, as well as a pantry. The patio is just off the dining room with sliding door providing lots of natural light to the living area. The primary bedroom's features a 3-piece ensuite and walk-in closet. The second bedroom is spacious. There is another full bathroom, with a tub. In-suite laundry. Great location close to elementary & high schools; Catholic and Public, restaurants, shopping, LRT and airport. (id:19720)
Real Broker Ontario Ltd.
19 Forestglade Crescent
Ottawa, Ontario
Beautifully renovated from top to bottom, this 4-bedroom, 4-bathroom home in Hunt Club Park is move-in ready and designed for modern living. Bright, open living and dining areas lead seamlessly into the updated kitchen (2020) with stainless steel appliances, flowing naturally into the inviting family room with a wood-burning fireplace. Patio doors open to your private outdoor retreat showcasing an in-ground pool (new heater, liner & pump 2021), a stylish gazebo (2022), plus multiple seating areas, all framed by mature landscaping for maximum privacy. Upstairs, discover four spacious bedrooms, including a large primary bedroom with a walk-in closet and stunning ensuite which comes equipped with heated floors (2023). A second bath was renovated in 2025, bringing fresh modern comfort. The finished lower level extends your living space with a versatile recreational room, a full separate gym area, a den currently used as a 5th bedroom, a full bathroom, along with updated flooring (2020).Major updates provide peace of mind: roof (2015), all new energy-efficient windows & doors (2021), high-efficiency furnace with central AC (2018) and a 220-amp breaker panel. Exterior improvements include a new front and side walkways and repaved driveway (2024). Insulation was professionally inspected in 2024 and exceeds current standards. Set on a quiet crescent close to schools, parks, shopping, and transit, this home blends thoughtful upgrades, modern finishes, and an enviable lifestyle in one exceptional package. (id:19720)
The Agency Ottawa
1201 De Pencier Drive
North Grenville, Ontario
This beautiful 2017 built Hudson Model Home by Glenview Homes in the Tempo Community boasts approx. 2,225 sq. ft. of luxurious living space as per the builder's plan. Loaded with upgrades this executive home is situated on a large, corner lot, fully fenced and in a fabulous community walking distance to many amenities in the lovely town of Kemptville. The front covered porch leads you to your foyer featuring a large clothes closet, ceramic flooring and entry to your double car, heated garage with auto garage door opener and a two piece bath with pedestal sink and window. The main floor boasts maple hardwood flooring. The Great Room offers a dramatic concrete cast mantle Gas Fireplace, large picture windows and is open to the Gourmet Eat-In Kitchen where you will find 'ceiling height' soft close cabinetry, high end stainless steel appliances, a huge granite island that easily seats 6 and open to the dining area with patio doors that lead to your backyard oasis. A solid maple hardwood staircase leads to your second floor landing. The Primary Suite includes a spacious bedroom, walk-in closet and luxurious 'spa like' 4 piece ensuite bath. The second, third and fourth bedrooms are generously sized with large closets and windows. The second floor laundry room is sure to please with a built-in laundry sink and numerous cabinets. The professionally finished lower level boasts a family room with 3 bright windows that stream in natural light and a convenient 3 piece bathroom. There is also tons of storage space. This beautiful brick home is located on a prime, oversized, corner lot that is fully fenced and not overlooking backyards of other homes! With a convenient sidewalk and oversized driveway and only steps to the Municipal Centre where young and old can enjoy many activities. Only steps to a lovely new park, walking paths, shops and schools making it the perfect place to call home! Close to Hwy #416 and only 30 minutes to Ottawa. Flexible possession possible. (id:19720)
Royal LePage Team Realty
519 Triangle Street
Ottawa, Ontario
Welcome to this beautifully maintained townhome in Stittsville, offering over 2,000 sq. ft. of stylish, open-concept living space. Built just 5 years ago, this modern home combines comfort, functionality, and a prime location. Step inside to find hardwood flooring throughout the main floor, setting a warm and inviting tone. The spacious layout is perfect for both everyday living and entertaining, with seamless flow between the living, dining, and kitchen areas. Upstairs, you'll find 3 generously sized bedrooms, including two with walk-in closets, and a convenient second-floor laundry room. The primary suite features ample closet space and a spa-inspired ensuite, while a second full bathroom serves the additional bedrooms.The fully finished basement adds valuable living space, complete with a cozy gas fire place ideal for movie nights or a comfortable family retreat. Enjoy outdoor living in the fully landscaped backyard, perfect for relaxing or hosting guests. Located in a family-friendly neighbourhood, you're just minutes from schools, parks, shops, and transit.With 2.5 bathrooms, smart layout, and quality finishes throughout, this townhome offers everything you need in one of most desirable communities. (id:19720)
Exp Realty
22 Halkirk Avenue
Ottawa, Ontario
Welcome to 22 Halkirk Avenue, a beautifully maintained bungalow offered below the professionally appraised value! Located in a great family neighborhood, this delightful home offers the perfect blend of comfort, functionality and location, ideal for families, downsizers, or anyone seeking a peaceful suburban lifestyle with city conveniences. Step inside to discover a bright and inviting main floor featuring two spacious bedrooms, including a primary suite complete with his-and-hers closets and a 4-piece ensuite bathroom with a soaker tub and separate shower. A secondary full bathroom is also conveniently located on the main level. The kitchen is a sunny and cheerful space with a cozy breakfast nook surrounded by windows, perfect for enjoying your morning coffee. It includes a gas stove, pantry and ample cabinetry for all your culinary needs. The open-concept living and dining areas are perfect for entertaining, featuring a cozy gas fireplace and direct access to the fully fenced backyard and veranda. Downstairs, the fully finished basement offers exceptional additional living space with a large third bedroom featuring wall-to-wall closets, a spacious office area, a 3-piece bathroom and a generous recreation room that could easily double as a home gym or games room. Ample storage completes the basement, ensuring there's room for everything. The backyard is fully fenced and beautifully landscaped with interlock and green space, ideal for children, pets and outdoor entertaining. The veranda provides a serene spot to relax and enjoy warm summer evenings. The double garage is fully insulated, offering not only secure parking but also a great space for a workshop or hobby area. Located within walking distance to grocery, shopping, restaurants, parks, trails and green space! Quick and easy access to the highway via Terry Fox Dr. This home truly offers it all: comfort, charm, convenience and would be perfect for a family with children or buyers looking to downsize. (id:19720)
Royal LePage Integrity Realty


