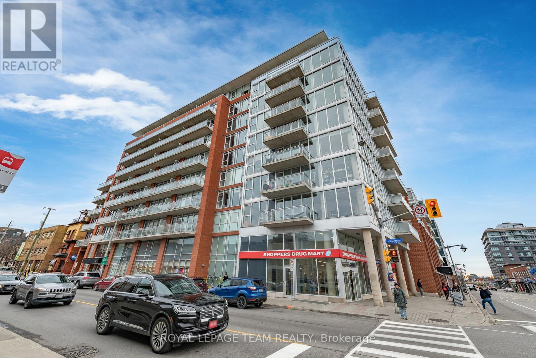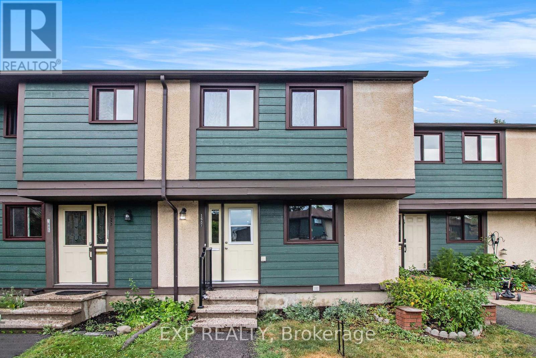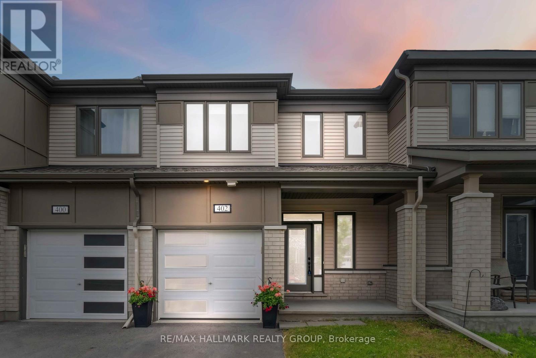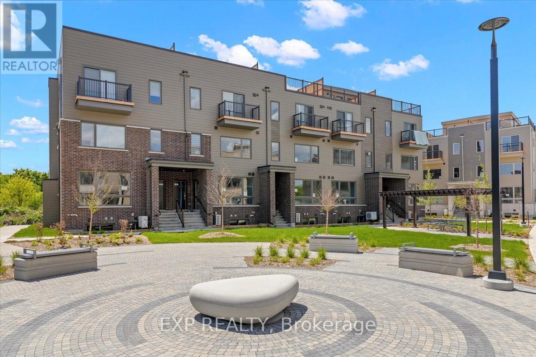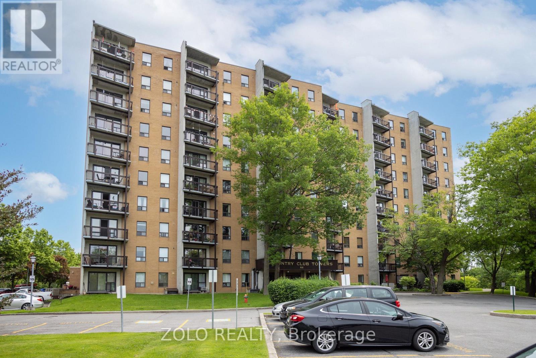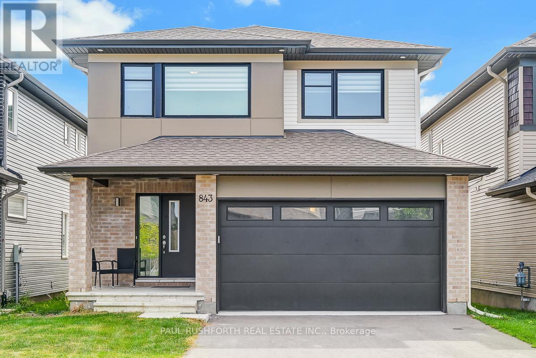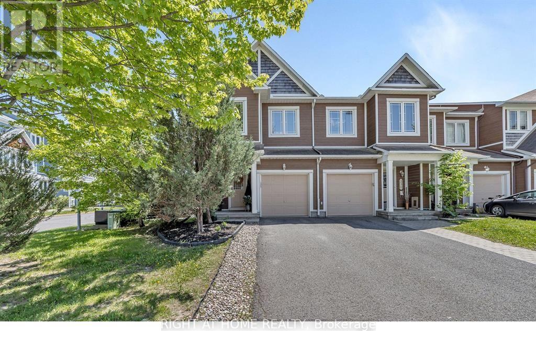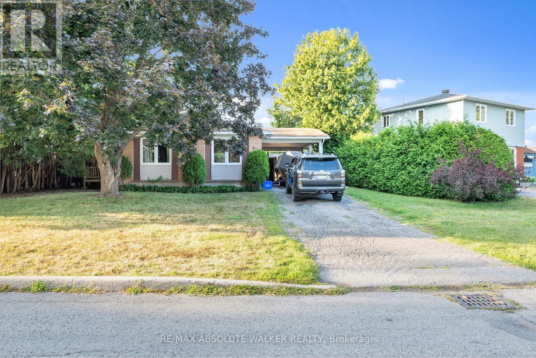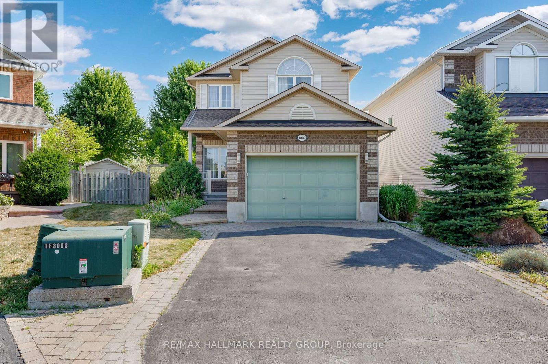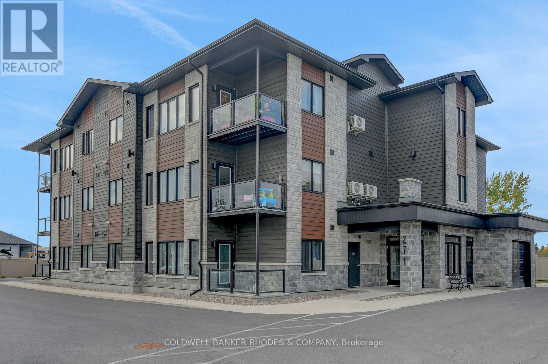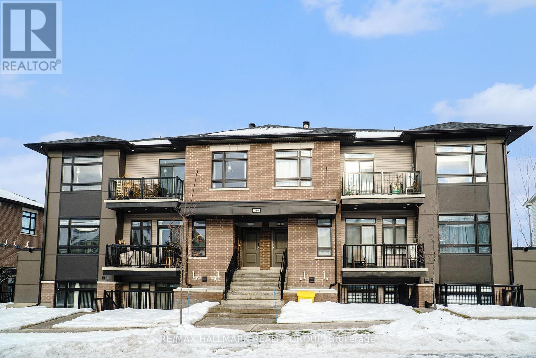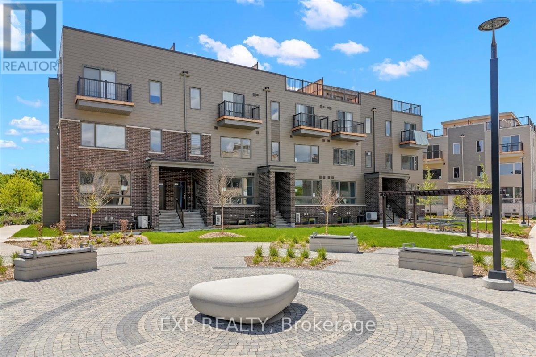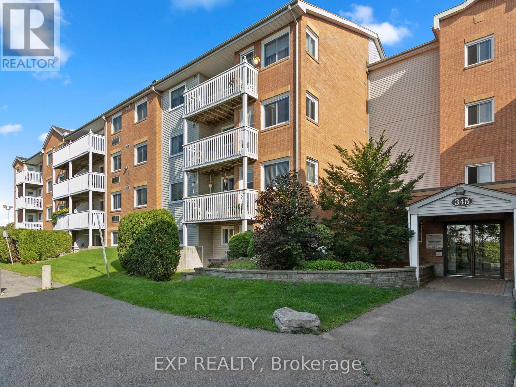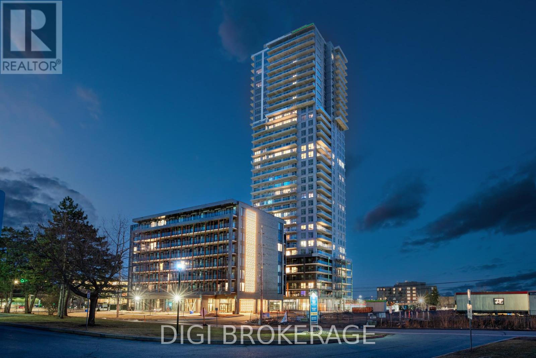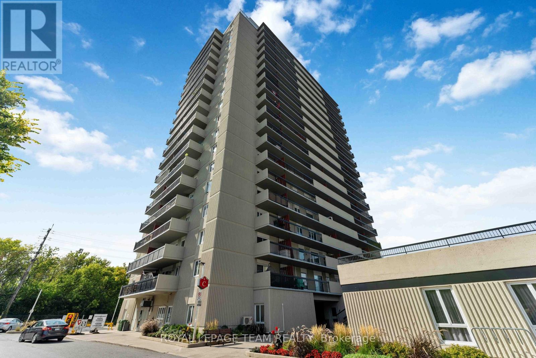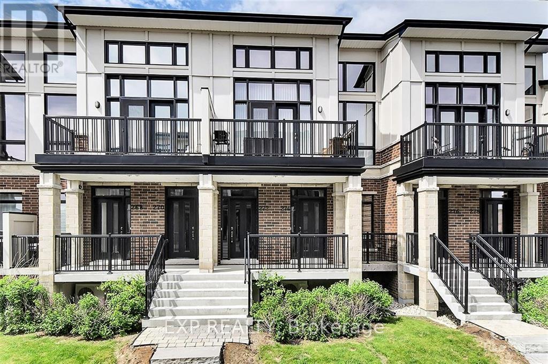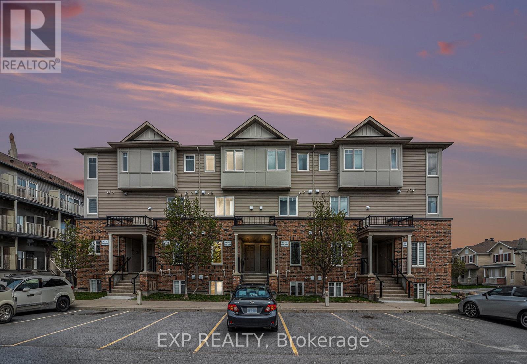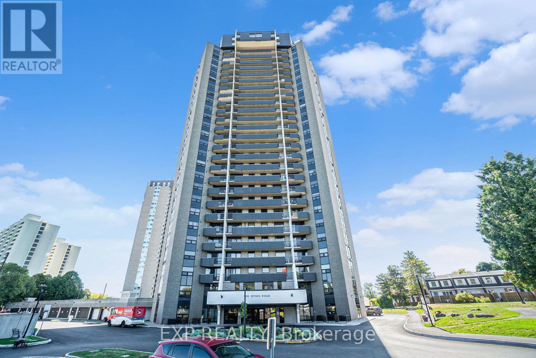Ottawa Listings
813 - 354 Gladstone Avenue
Ottawa, Ontario
Modern and spacious one bedroom plus den condo in the heart of Centretown. This London model offers an open concept layout with upgraded floors throughout, floor to ceiling windows, high end finishes and stainless steel appliances. Large work from home den. Living space has unobstructed sunny skyline views! Walk to everything! Building features an exercise room, gas BBQ, courtyard gardens and amenity room with theatre & games room. Starbucks, Shoppers Drug Mart and LCBO at ground level. Downtown living at its best! Plan to visit soon! (id:19720)
Royal LePage Team Realty
1687 Meadowbrook Road
Ottawa, Ontario
Welcome to 1687 Meadowbrook Road, an updated 4-bedroom condo townhome in Pineview, walking distance to Blair Road LRT, Costco, Gloucester Center, Shopping, Restaurants/Pubs, Great Schools, Lots of Parks, Walking/Bike Trails and so much more...an excellent location! These 4 bedroom models (all upstairs) RARELY become available (last MLS sale of one was in 2022) and offer the space, the size and the flexibility be it for your Family, as an Investment or as a starter home. LOW CONDO FEES OF $380/m include all exterior maintenance and water! Main floor boasts a seperate foyer, kitchen with updated cupboards and counters, dining room, large living room with access to the patio and BRAND NEW VINYL CLICK FLOORING throughout. 2nd floor has 4 good sized bedrooms, a beautiful 4-piece bathroom, linen closet and lamintae flooring. Lower level has a finished Family Room and 2-piece powder room with laminate flooring and ample storage space in the laundry/furnace room. Fenced backyard needs some TLC but will be a great space to relax or entertain and BACKS ONTO A PLAYGROUND. The entire condo has just been professionally painted and cleaned...ready for you to move in! Includes 1 parking spot. 24 Hours Irrevocable on All Offers as per Form 244. (id:19720)
Exp Realty
402 Edgevalley Court
Ottawa, Ontario
Welcome to 402 Edgevalley Court, a bright, stylish, NO DIRECT BACK NEIGHBOUR townhome nestled in the heart of Fairwinds community in Stittsville. Built in 2020, this 3-bedroom, 2.5-bath home offers the perfect blend of modern design, functional layout, and move-in ready comfort. From the moment you step inside, you're greeted by 9-ft ceilings and brand-new flooring throughout the main level, setting a fresh and contemporary tone. The open-concept kitchen features sleek cabinetry, quality finishes, and flows seamlessly into the living and dining areas, ideal for everyday living and entertaining. Upstairs, you'll find three generously sized bedrooms, including a spacious primary retreat complete with a walk-in closet and private ensuite bathroom. Two additional bedrooms and a second full bath offer comfort and flexibility for family, guests, or a home office setup. Recent updates, including new carpeting on the stairs and second floor and a fresh coat of paint, enhance the clean and welcoming feel. The fully finished basement expands your living space, perfect for a rec room, gym, office, or playroom. Enjoy added privacy with no direct rear neighbours. As a bonus, the seller will provide a $5,000 credit on closing towards completing the two side fences, allowing you to customize and finish the year to your taste. Located in a quiet, family-friendly neighbourhood just minutes from Costco, Tanger Outlets, major transit, the Kanata tech park, and DND headquarters, this home delivers convenience, lifestyle, and community. (id:19720)
RE/MAX Hallmark Realty Group
214 Mishi Private
Ottawa, Ontario
Be the first to live in this brand new 2Bed/2Bath 1033 sqft stacked home in Wateridge's master planned community, steps from the Ottawa River and a quick drive to downtown. This community is filled with parks, trails and amazing amenities. The Britannia unit has a bright, sun filled open floor plan featuring 9 ceilings on both levels. The main level features laminate flooring throughout and an upgraded floor plan which includes a powder room. The kitchen boasts modern white cabinets, quartz countertops, subway tile backsplash and a breakfast bar overlooking the living and dining room. Lower level with two spacious bedrooms, plenty of closet space. Full bath features quartz countertops and undermount sinks. One outdoor parking space is included. Three appliance voucher included. Colour Package and Floor plans attached. (id:19720)
Exp Realty
909 - 66 Greenview Drive
Kingston, Ontario
Looking for a bright and well-kept condo in a prime Kingston location? This lovely 9th-floor unit in the desirable Country Club Towers could be exactly what you have been searching for. Nestled next to Polson Park, this building is just minutes from St. Lawrence College, Queens University, restaurants, shops, and cafés yet surrounded by mature trees, creeks, and conservation land that make it feel like a retreat in nature. This 2-bedroom home is renovated in 2023 with new flooring and freshly painted walls. Step out onto your private balcony to take in sweeping views of the Cataraqui Marshlands and the Kingston skyline a perfect spot for morning coffee or evening relaxation. Country Club Towers offers a host of amenities, including a fitness room, games room, guest suites, laundry facilities, and a community BBQ/picnic area. Your own deeded parking space is included, and an on-site superintendent ensures the building stays well maintained. When summer arrives, cool off in the large, in-ground pool tucked away in a quiet wooded setting. This property truly combines convenience, comfort, and natural beauty. Photos are taken when Property was Vacant. Tenant Moving out 31 Oct 2025 (id:19720)
Zolo Realty
843 Sendero Way
Ottawa, Ontario
IMMACULATE. IMPRESSIVE. A STUNNING HOME. 2023 Built CARDEL LOWEL with 2153 square feet of well designed living space: MAIN FLOOR HOME OFFICE, 2.5 bathrooms, 4 BEDROOMS. This SINGLE DETACHED in the Edenwylde community of DESIRABLE STITTSVILLE is a SHOWSTOPPER and is sure to please. Loaded w/ upgrades and designer finishes thru-out the FAMILY FRIENDLY floor-plan. Boasting an OPEN CONCEPT LAYOUT, this beauty has it all: stylish MODERN exterior, 9FT CEILINGS on main floor, hardwood flooring, LUXURIOUS KITCHEN w/ premium SAMSUNG BESPOKE BRUSHED NAVY appliances, subway tile backsplash, granite counters and WALK-IN PANTRY, elegant light fixtures and loads of pot lights, custom window coverings and more. Oversized windows FILL THE HOME W/ NATURAL LIGHT. Lovely principal retreat: huge WIC and 5 piece ensuite bathroom (dual sinks, soaker tub, glass shower). Large family bathroom for bedrooms 2/3, which each have walk in closets. The 'oh so nice' convenience of 2ND FLOOR LAUNDRY. Cozy front porch. WONDERFUL CURB APPEAL bursting with Style. 2 Car garage with DOUBLE WIDE DRIVEWAY. This one has it all! Close proximity to wonderful schools, parks and amenities. Flexible closing available. Must See!! (id:19720)
Paul Rushforth Real Estate Inc.
1376 River Road
Ottawa, Ontario
Nestled along Manotick's River Road and just minutes from the amenities of Manotick Village, this waterfront residence offers sweeping views of the Rideau River and warm southwest exposure. This beautifully maintained walk-out bungalow with a loft combines distinctive architecture with comfortable living spaces. With three bedrooms, three bathrooms, and a flexible office, the layout is ideal for both everyday living and entertaining. Abundant windows fill the interior with natural light, highlighting the inviting riverfront setting. In the great room, soaring cedar-clad cathedral ceilings and dramatic floor-to-ceiling windows create a striking focal point, while oak hardwood floors add warmth throughout the main living areas. The upper level is dedicated to a private primary retreat, complete with an ensuite bathroom and a spacious walk-in closet. The walk-out lower level offers additional bright and versatile living space, including recreation rooms and access to the exterior. A generous balcony extends the living space and overlooks landscaped grounds that lead to the water's edge, where a private dock opens to the picturesque Rideau River. (id:19720)
Royal LePage Team Realty
355 Riverwood Drive
Ottawa, Ontario
Welcome to this Stunning Detached Bungalow Located Across the Road from the Ottawa River, Offering Water Views. This 3 Bedroom (Above Grade w/Potential for a 4th LL Bedroom), 2 Full Baths & Fully Finished Basement has LOADS OF UPGRADES THROUGHOUT! Beautiful Landscaping in the Front, Side & Backyard. Original Owners who have Cared for this Home Shows Throughout! Upgraded 3 Season Sunroom w/Pot Lights, Cathedral Ceilings, Floor to Ceiling Windows, & High Quality Windows w/Screens to Enjoy the Breezy Days. Spacious Front Foyer w/Modern Tile Floors (12 x 24). Open Concept Living & Dining Rm Offers Beautiful Views of your PRIVATE BACKYARD w/Mature Treeline. NO REAR NEIGHBOURS Offers Tons of Privacy! The BACKYARD IS AN OASIS TO ENJOY w/Above Ground Salt Water Pool w/Heater & Surrounding Deck w/Gazebo, Hot Tub, Fire Pit Area & Tons of Space to Enjoy Outdoor Activities. The Kitchen Features Quartz Countertops, Subway Tile Backsplash (2022), & Built in High-End Stainless Steel Appliances. Hardwood Floors Throughout that Lead to the Hallway & 3 Bedrooms. Spacious Primary Bedroom w/WIC & Fully Updated 4 Piece Ensuite w/Lg Glass Shower, Heated Tile Floors, Granite Countertop & Bidet(2018). 4 Piece Main Bath & 2 Generous Size Bedrooms Complete this Floor. Mudroom Leads to Double Attached Garage, Side Dr Access & to the Fully Finished Basement which Offers a Lg Family Rm w/Kitchen Area. Laminate Cork Floors, Pot Lights & Gas Fireplace make this Space a Dream Basement! Kitchen Features Lg Breakfast Bar, Sink, Bar Fridge and Tons of Counter & Cabinet Space. Too Many Updates to Mention See Attached Feature Sheets. PRIME LOCATION! Boat Launch, Private Sandy Beach & Walking Trails all at your Fingertips! Don't Miss Out!24 hours irrevocable for all offers. (id:19720)
RE/MAX Affiliates Realty Ltd.
232 Meadowbreeze Drive
Ottawa, Ontario
Spacious and well-maintained 3-bedroom, 3-bathroom corner unit townhome in the heart of Kanatas Emerald Meadows. Features include a low-maintenance yard with a large deck, a finished basement with a cozy gas fireplace, and plenty of natural light throughout. Located in a family-friendly neighbourhood close to parks, schools, shopping, and just minutes to the highway (id:19720)
Right At Home Realty
428 Hatfield Crescent
Ottawa, Ontario
Situated in the family-friendly neighbourhood of Queenswood Heights, this 3+1 bedroom bungalow delivers exceptional value with its bright, spacious single-level layout and versatile design. The sun-filled kitchen offers abundant counter space and cabinetry while the separate living and dining rooms provide plenty of room to relax and entertain. The partially finished basement adds incredible potential, featuring a generous rec room, space for a fourth bedroom, and a full bathroom. Set on a large lot with plenty of outdoor space, a practical carport and ample parking, this is a rare opportunity to own a detached home for the price of a townhome. Enjoy the convenience of nearby transit, shopping, parks, and schools, all in one of Orleans most desirable locations. (id:19720)
RE/MAX Absolute Walker Realty
1087 Rocky Harbour Crescent
Ottawa, Ontario
Welcome to 1087 Rocky Harbour Crescent. This well-maintained 3-bedroom, 3-bath single detached home is situated on a desirable lot and boasts fantastic curb appeal with an interlock walkway and landscaped front yard. Nestled in a mature, family-friendly neighbourhood, you'll enjoy close proximity to excellent schools, parks, scenic walking trails, public transit, and major shopping centres. The bright and functional main floor features a formal living and dining room, a cozy family room with a gas fireplace, and a sunny eat-in kitchen with ample cabinetry and counter space. Upstairs, the spacious primary bedroom offers a large walk-in closet and a 4-piece ensuite, complemented by two additional generously sized bedrooms and a full family bathroom. The finished lower level expands your living space with a comfortable recreation room featuring another gas fireplace, plus a large storage area. Step outside to the fully fenced backyard, complete with a sunny deck, garden beds, and attractive interlock perfect for entertaining or relaxing. This is a move-in ready home in a prime location you'll be proud to call your own. Roof 2017,Dishwasher&Fridge 2025 (id:19720)
RE/MAX Hallmark Realty Group
350 Berry Side Road
Ottawa, Ontario
Stunning 5.5-acre property w/over 600ft of pristine waterfront along the Ottawa River & breathtaking views of Gatineau Hills! Enjoy leisurely days on your own croquet court or unwind in the screened-in porch overlooking the water, w/hurricane shutters & electric blinds. The main residence, renovated in 2022, combines modern amenities w/rustic charm with a Bright Kitchen, 2 Spacious Bedrms, Ensuite Bath & Finished BSMT w/Bath, while original section of the home retains character, offering a vintage kitchen, 2 Bedrms & Bath. This property also has two historic log cabins from the 1800s, w/electrical service, ideal for guests or artists workshop. A mature lilac hedge naturally divides the expansive lot, while the landscaped grounds make it an excellent setting for weddings or hosting events. With easy boat launch access & riparian rights, you have complete control of the waterfront. Just minutes from Kanata's Tech Park & only 35 minutes to Downtown, this unique property is a rare find! Builder: Doug Rivington - Model: Custom - Year: 1995. (id:19720)
Exp Realty
444 Aurora Street
Russell, Ontario
New 2025 single family home, beautiful 4 bedroom Vienna II model features a double car garage, main floor laundry, sunken front entrance complimented with ceramic tile, a huge open-concept kitchen with an oversize center island and walk-in pantry! Spacious family room with a beautiful gas fireplace, front study with French doors and a full closet! 4 bedrooms including a master bedroom with cathedral ceilings, huge walk in closet, with a roman tub and separate shower. Possibility of having the basement completed for an extra cost. *Please note that the pictures are from the same Model but from a different home with some added upgrades.* (id:19720)
RE/MAX Affiliates Realty Ltd.
113 - 1025 Grenon Avenue
Ottawa, Ontario
Nestled in Ottawa's west end, this stunningly renovated 1-bedroom, 1-bathroom condo is truly one-of-a-kind! The bright and efficient layout features ceramic flooring that mimics the elegance of hardwood throughout. The generously sized kitchen has been completely modernized with custom cabinetry and top-of-the-line appliances. Laundry day is a breeze with the convenience of an in-suite full-sized washer and dryer. The furnace was upgraded in 2015. Unwind in your fully enclosed sunroom, the ideal spot for a peaceful morning coffee. This exceptional condo complex offers an array of amenities, including hot tub, sauna, outdoor pool, squash courts, music room, craft, woodworking room, rooftop terrace, golf room, and plenty of visitor parking. It's conveniently located just minutes from Bayshore Centre, various grocery stores, gas stations, and provides easy access to the Sir John A. MacDonald Parkway for weekend bike rides. Schedule a viewing to experience this unique property firsthand! (id:19720)
Exp Realty
102 - 271 Belfort Street
Russell, Ontario
Welcome to this sun-filled 2 bedroom, 2 full bathroom condo located in the wonderful and growing town of Embrun. Perfectly suited for retirees, downsizers, or busy professionals, this ground-floor unit combines comfort, convenience, and style. Step inside to a bright and inviting open-concept living space, where large windows flood the home with natural light. The modern kitchen flows seamlessly into the living and dining area, making it perfect for entertaining or simply enjoying your everyday routine. The spacious primary bedroom includes a full ensuite bathroom, while the second bedroom and additional full bath provide flexibility for guests, a home office, or hobbies. Enjoy your morning coffee or unwind in the evening on your private terrasse, offering a peaceful outdoor retreat. Additional highlights include: Two owned parking spots a rare find and true convenience. Ground-floor access, ideal for those who prefer no stairs. Located in an emerging and vibrant community, with local shops, restaurants, and recreational amenities just minutes away. Don't miss this opportunity to call Embrun home a welcoming town with the perfect balance of small-town charm and modern conveniences. Book your private showing today and experience this gem for yourself! (id:19720)
Coldwell Banker Rhodes & Company
F - 380 Rolling Meadows Crescent
Ottawa, Ontario
Welcome to this stylish and contemporary lower-stacked townhouse in the heart of Orleans! Featuring 2 bedrooms and 1.5 bathrooms, this home is sure to impress. Step inside to find a beautifully designed open-concept living space. The kitchen boasts sleek granite countertops, ample cabinetry, and modern appliances, making it a perfect spot to prepare meals and entertain. Both bathrooms are also upgraded with granite finishes, adding a touch of luxury. Enjoy the convenience of in-unit laundry and custom blinds throughout, offering privacy and practicality. The spacious patio provides the ideal space for relaxing outdoors or hosting guests. This property includes one dedicated parking spot and is located close to parks, schools, shops, and public transit. Move-in ready, this home combines modern comfort with a prime location. Dont miss your chance to make it yours! (id:19720)
RE/MAX Hallmark Realty Group
422 Mishi Private
Ottawa, Ontario
Be the first to live in this brand new 2Bed/2Bath 982 sqft stacked home in Wateridge's master planned community, steps from the Ottawa River and a quick drive to downtown. This community is filled with parks, trails and amazing amenities. Mattamy Homes' Britannia unit has a bright, sun filled open floor plan featuring 9 ceilings on both levels. The main level features laminate flooring throughout and an upgraded floor plan which includes a powder room. The kitchen boasts modern white cabinets, quartz countertops, subway tile backsplash and a breakfast bar overlooking the living and dining room. Lower level with two spacious bedrooms, plenty of closet space. Full bath features quartz countertops and undermount sinks. One outdoor parking space is included. Three appliance voucher included. Floor plans attached. (id:19720)
Exp Realty
417 Meadowhawk Crescent
Ottawa, Ontario
Welcome to 417 Meadowhawk Crescent! Single family home for rent in Half Moon Bay ~ Barrhaven. 3 bedrooms, 3.5 bathrooms, fully finished basement with a single car garage and inside entry. Enjoy the front verandah and private driveway with interlocked walkway. Enter inside to the front foyer and powder bathroom. Main floor features a spacious dining room, living room with feature wall and eat-in kitchen with stainless steel appliances and wall pantry for added storage. Hardwood and tile flooring throughout. On the second level you will have the primary bedroom with 4 pce ensuite and walk-in closet. Two additional bedrooms and adjacent full bathroom and linen closet. The basement is fully finished with recently added and designer 3 pce bathroom. Updated lighting and window coverings are included. The backyard is completed with a large deck, included covered swing and storage shed. One year minimum lease. Rental application, credit check, letter of employment, income verification to accompany all offers to lease. Available for November 1, 2025. (id:19720)
Royal LePage Performance Realty
109 - 345 Centrum Boulevard
Ottawa, Ontario
Wonderfully updated, picture perfect, 2 bedroom apartment just steps to public, shopping mall, groceries and the 174! Located on the ground floor, enjoy the bright and fresh vibe with new easy-care vinyl flooring throughout and modern light fixtures and paint colours. Living/dining room with big corner windows with access to good sized balcony. Contemporary, renovated kitchen with quartz counters and ceramic tile backsplash. Generously sized primary bedroom features spacious walk-in closet. Bathroom also renovated with pleasing neutral tones and quartz countertops. Private backyard with direct entry from parking spot for ease and convenience! In-unit storage. (id:19720)
Exp Realty
1503 - 1240 Cummings Avenue
Ottawa, Ontario
**Special Rent Promo - Up to 2 Months' Free Rent** Welcome to Luxo Place, Ottawa's newest 35-storey high-rise where elegance, comfort, and convenience come together. Discover world-class amenities designed for a balanced lifestyle, including a fully equipped fitness center, tranquil yoga studio, hotel-inspired indoor lap pool, vibrant social lounge with bar and billiards, and professional co-working spaces all curated to help you live, work, and relax in sophisticated style. Host visitors with ease in our beautifully appointed guest suites, while enjoying the peace of mind that comes with living in a pet-friendly, non-smoking community. Ideally located just steps from Cyrville LRT, Luxo Place offers effortless access to Ottawa's premier shopping, dining, and green spaces. This spacious 960 sq ft corner suite offers 2 bedrooms, 1 bathroom, and a thoughtfully designed open-concept layout. Floor-to-ceiling windows and soaring nine-foot ceilings create a bright, airy atmosphere, while superior soundproofing ensures comfort and tranquility. The designer kitchen features quartz countertops, sleek cabinetry, LED lighting, and high-end stainless steel appliances. An oversized island connects seamlessly to the living and dining areas, making it perfect for entertaining or daily living. The primary bedroom includes a walk-in closet, and the spa-inspired bathroom is equipped with both a glass-enclosed shower and a deep soaking tub. Enjoy the added convenience of in-suite laundry, and extend your living space outdoors with a wraparound terrace - an ideal setting for morning coffee, evening drinks, or quiet relaxation. Modern luxury, panoramic views, and unbeatable convenience. Luxo Place is your next address. (id:19720)
Digi Brokerage
606 - 158c Mcarthur Avenue
Ottawa, Ontario
Welcome to 606-158C McArthur Avenue a beautifully updated 2-bedroom condo offering over 800 sq. ft. of comfortable, modern living in the heart of Vanier. This bright and airy unit features an open-concept living and dining area, large windows, and a private balcony with views of the city skyline. A portable AC unit is included for your convenience. The kitchen boasts contemporary white cabinetry, stylish butcher block countertops, well-maintained appliances, including a dishwasher and a convenient breakfast bar perfect for casual dining or entertaining. Both bedrooms are generously sized with ample closet space, and the unit also includes a large walk-in pantry/storage area for all your essentials. Chateau Vanier offers an array of amenities, including an indoor pool, fitness centre, sauna, workshop, and secure underground parking. Located just minutes from downtown Ottawa, you'll enjoy quick access to the Rideau River pathways, shops, restaurants, and excellent transit options. Whether you're a first-time buyer, savvy investor, or looking to downsize without compromise, this centrally located condo offers incredible value and lifestyle convenience. 24h irrevocable on all offers as per form 244 (id:19720)
Royal LePage Team Realty
274 Pembina Private
Ottawa, Ontario
**PRICED AGGRESSIVELY FOR A QUICK SALE!** Stylish 2 Bed, 2 Bath Urbandale Jazz Condo in the Heart of Riverside South with 2 PARKING SPOTS! Welcome to modern, low-maintenance living in one of Ottawa's most desirable family-friendly neighborhoods. Whether you are a first-time buyer, a professional couple, or looking to downsize, this home has everything you need in a location you will love. Step into a bright, tiled foyer that flows into a spacious open-concept main floor featuring rich hardwood flooring, large transom windows that let in tons of natural light, and direct access to a private balcony. The upgraded kitchen is a showstopper with sleek stainless steel appliances, extended cabinetry with elegant crown molding, quartz countertops, subway tile backsplash, a generous breakfast bar with seating for three, and plenty of counter space for cooking and entertaining. The main-level primary bedroom is warm and welcoming with tray ceilings, large windows, and a walk-in closet. A stylish 3-piece bathroom with a modern glass standing shower completes the main level. Downstairs, the fully finished lower level offers a second bedroom with a full-size closet, perfect for guests, a home office, or a flexible living space. You will also find a 4-piece bathroom featuring a rainfall shower, glass enclosure, and a relaxing Jacuzzi tub. In-unit laundry and direct garage access from this level add everyday convenience. Enjoy all the benefits of condo living with the rare bonus of two parking spots. Located just minutes from parks, schools, shopping, green spaces, the community center, and the upcoming LRT station, this home offers outstanding lifestyle and connectivity. *Some Photos Virtually Staged* (id:19720)
Exp Realty
250 Shanly Private
Ottawa, Ontario
This is your chance to own an Upper Level Unit at a Lower Level Unit Price!! 250 Shanly Private - a bright and spacious 2-bedroom, 2-bath upper-level condo townhome in the heart of family-friendly Barrhaven. Ideally located directly across from the Minto Recreation Complex, this home features Two private balconies, one off the living room and another from the primary bedroom, plus the rare bonus of TWO parking spots, offering excellent flexibility and value! The open-concept main floor is filled with natural light and includes modern pot lights, fresh paint, and a functional layout perfect for entertaining or relaxing. The large kitchen provides ample storage and counter space, with in-unit laundry neatly tucked behind closet doors. Upstairs, the spacious primary bedroom includes double closets, a private balcony, and cheater ensuite access. The second bedroom is ideal for guests, children, or a home office. Located steps from top-rated schools, public transit, Stonebridge Golf Club, parks, and shopping, this home offers the perfect blend of lifestyle and location. Tennis courts are also just across the street, supporting an active, community-focused lifestyle. Recent updates include wallpaper removal, fresh paint, and professional electrical work to conceal wiring. A great opportunity to get into the market with a home full of potential! *Some Photos Virtually Staged* (id:19720)
Exp Realty
408 - 900 Dynes Road
Ottawa, Ontario
RARE FIND! Step into exceptional value with this 3 bedroom, 2 bathroom condo in one of Ottawa's most central and connected locations! Whether you are a first-time buyer looking for the perfect place to call home or an investor seeking strong rental potential, this one delivers. Inside, you will find a bright, spacious layout with room to breathe. The kitchen opens onto a dedicated dining area, perfect for hosting or everyday meals. The large living room features an expansive window that fills the space with beautiful natural light. All three bedrooms are generously sized and the primary suite offers a walk-in closet and 4-piece private ensuite. The living area flows out to a large balcony, ideal for morning coffee or unwinding after work. Parking is included for added convenience. This well-maintained building is loaded with top-tier amenities. Enjoy year-round access to an indoor pool, sauna, party room and library - everything you need to relax, entertain and recharge without ever leaving home! The location? Outstanding! Walk to the Hellenic Centre for cultural events and community connections. Spend your weekends at Mooneys Bay or Hogs Back Park, or head over to the scenic Rideau River and Canal for a jog or paddle. Close to Carleton University, Merivale shopping, and just minutes to Preston Streets restaurants and nightlife. Transit and major routes are right around the corner, making every commute simple. Whether you are looking to plant roots or build your portfolio, this condo is the total package: space, amenities, location, and serious potential. Opportunities like this don't come up often! Schedule your private viewing today. *Some Pictures Virtually Staged* (id:19720)
Exp Realty


