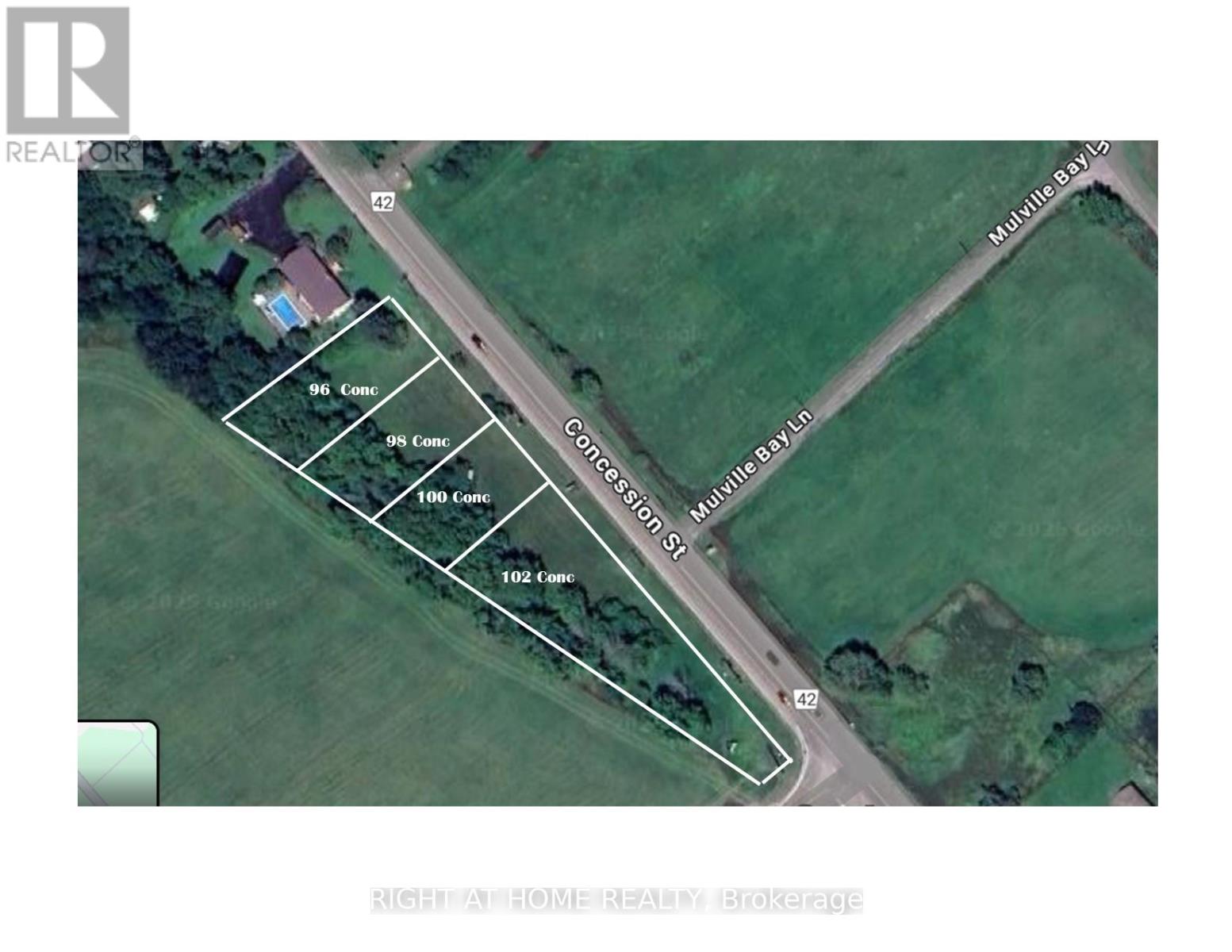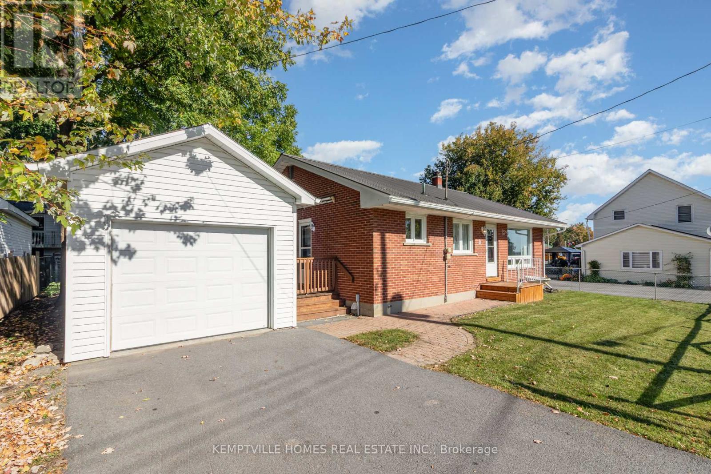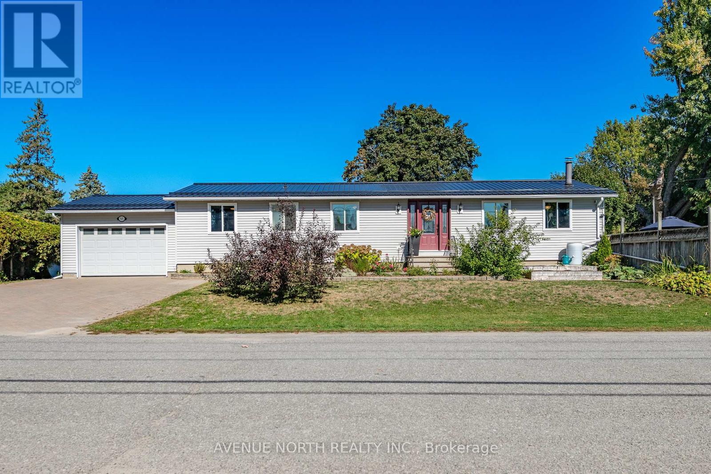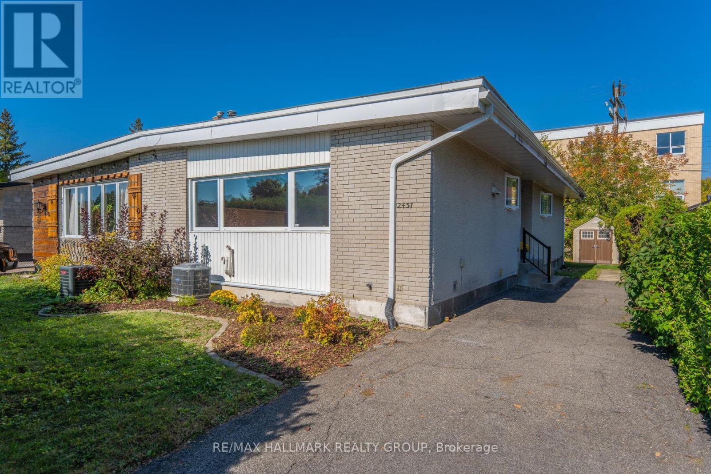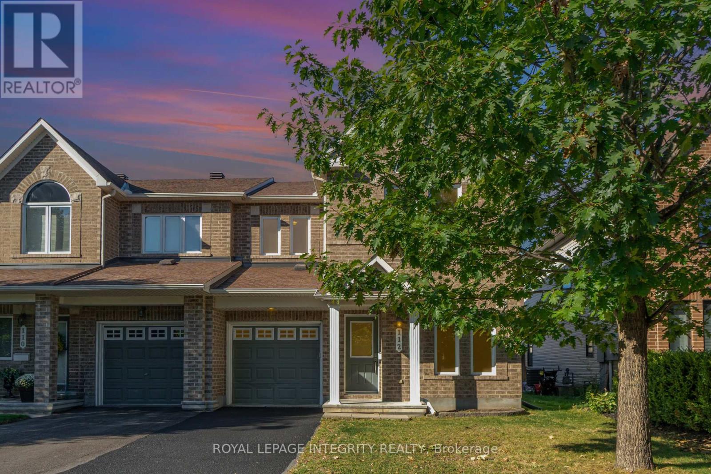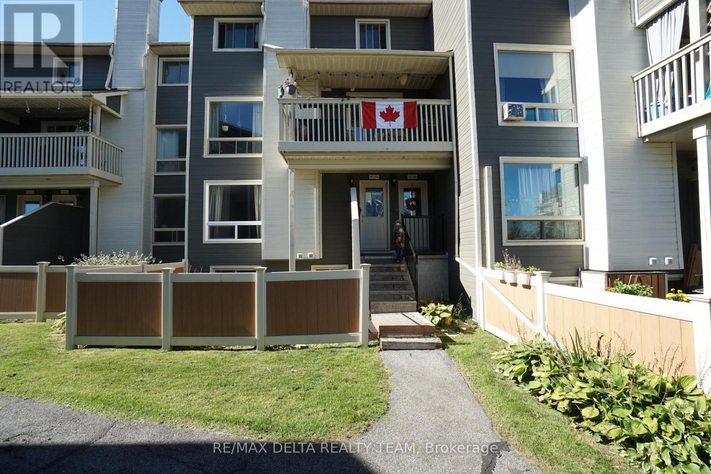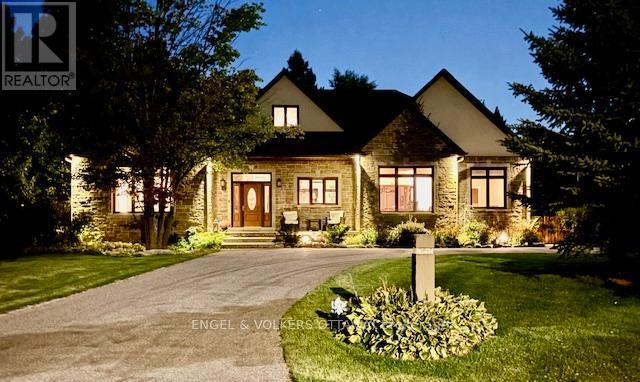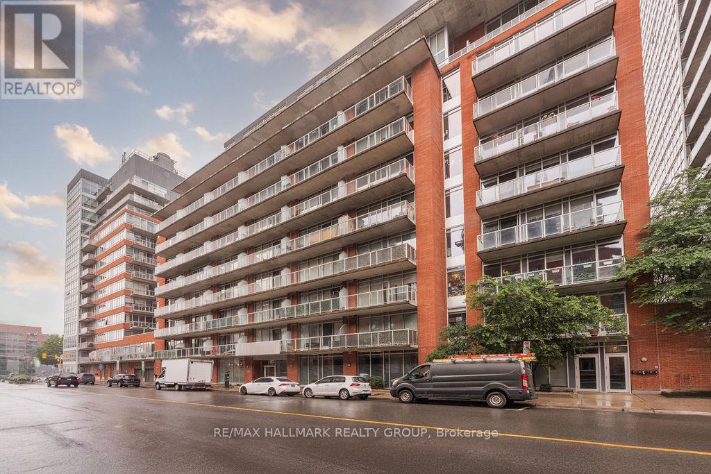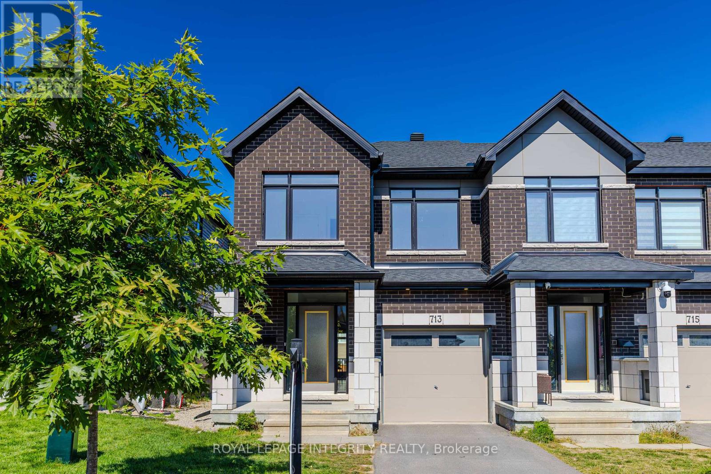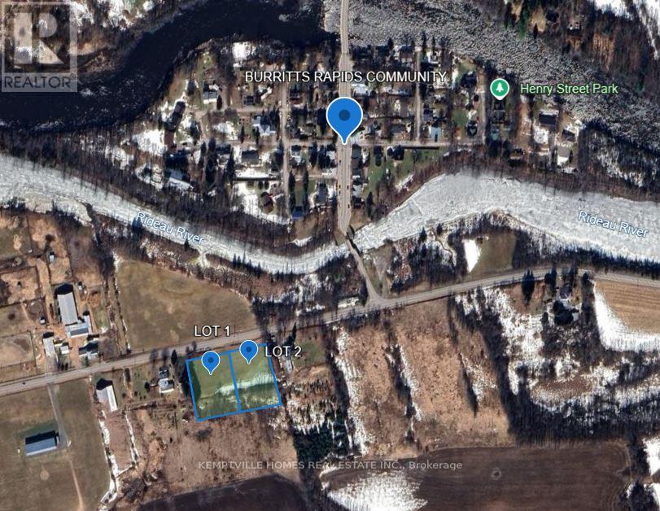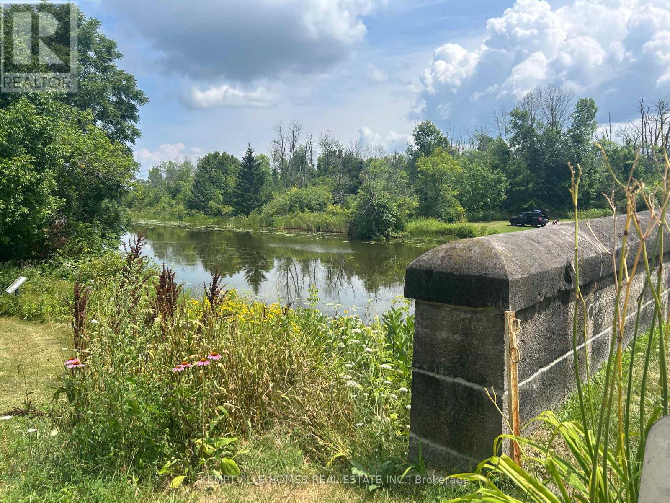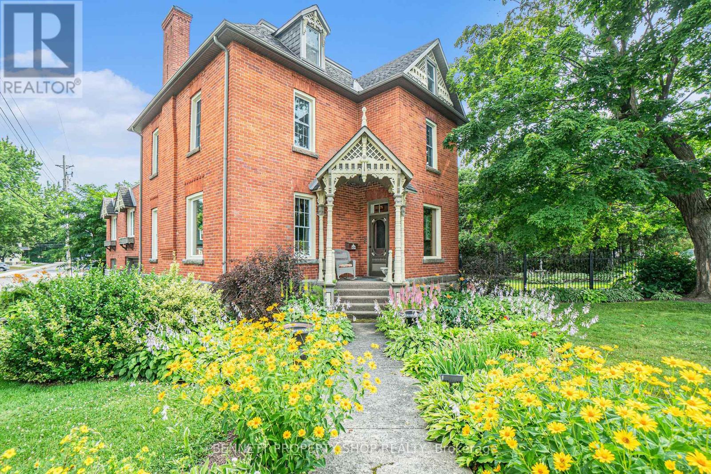Ottawa Listings
98 Concession Street
Westport, Ontario
One of 4 Lots up for sale that overlook the Upper Rideau Lake in the Village of Westport. This lot is the third lot from the corner of Concession St & Perth Rd/County RD #10. All lots will be conditional upon the addition of the railroad bed at the rear of each lot, and will also be conditional on services of Village water & sewer being brought to each lot. The lots have a beautiful view and will provide a perfect setting for a new home. Design & build whatever you choose. Taxes are unassessed at this time and the $659.18( in this listing) and reflect the total of the four lots together once they have water & sewer and separate assessments they are likely to increase significantly. All offers must contain a Schedule B and a signed copy of Form 161. and must be conditional on the lot addition & water and sewage being added. (id:19720)
Right At Home Realty
8 Gibson Lane
South Dundas, Ontario
Charming brick bungalow with St. Lawrence River views! This well-maintained 3-bedroom, 1-bath home offers move-in ready comfort in one of the areas most desirable neighbourhoods. From the living room, enjoy a beautiful view of the St. Lawrence a constant reminder of the incredible lifestyle this location provides. The main floor features a bright living space with hardwood and tile flooring, an updated kitchen with stainless steel appliances, and three comfortable bedrooms with a renovated full bath. The lower level offers a clean, open basement with laundry, ample storage, and potential for a workshop, rec room, or future living space. Outside, the fenced yard is ideal for kids and pets, complete with a storage shed and detached garage. A west-facing deck is perfect for BBQs and evening sunsets. The home is set on a quiet street, across from parks and greenspace, and within walking distance to the river, arena, curling club, golf course, post office, shopping, and local amenities. With a durable metal roof, natural gas heating, central air, and pride of ownership throughout, this home is both practical and welcoming. Whether you're a first-time buyer, downsizer, or investor, with R2 zoning, this property is a smart choice in a vibrant riverfront community. 24 hour irrevocable on all offers. (id:19720)
Kemptville Homes Real Estate Inc.
515 Lydia Street N
North Grenville, Ontario
Welcome to this charming bungalow on a prime corner lot in one of Kemptville's most family-friendly neighbourhoods. With 4 bedrooms, 2 full baths (including ensuite), laminate flooring throughout and a finished basement with rec room and wet bar, this home offers comfort, space, and flexibility for any lifestyle. Outside boasts a private fenced yard with a heated in-ground pool (32' x 16'), and two storage sheds, perfect for summer entertaining. A wide 1.5-car garage, interlock driveway, and durable metal roof provide lasting value. All this within walking distance of Kemptville's recreation centre and arena, and just minutes from historic downtown shops and amenities. A rare opportunity to own a move-in ready bungalow with exceptional outdoor living! (id:19720)
Avenue North Realty Inc.
2437 Tupper Avenue
Ottawa, Ontario
Attention investors, contractors and first time buyers! Excellent opportunity to restore this 3 bedroom semi-detached bungalow backing onto St. Luke school, nestled on quiet street in sought-after Hawthorne Meadows. Fantastic location steps to Hawthorne Park, close proximity to shopping, Trainyards and the Ottawa Hospital, plus a quick commute to downtown. Inside, the home boasts a spacious and well-designed layout with endless potential. The main level features a bright living room with a cozy wood-burning fireplace, a welcoming dining area highlighted by a large picture window, a practical kitchen, and three generously sized bedrooms. The partially finished lower level offers great space for a recreation room, laundry/utility space, and abundant storage, providing plenty of room to customize. Outside, the hedged backyard with mature trees and storage shed provides both privacy and functionality. Whether for personal renovation or investment purposes, this home presents a great opportunity to create value in a prime location! 48 hour irrevocable on all offers. (id:19720)
RE/MAX Hallmark Realty Group
112 Dunforest Terrace
Ottawa, Ontario
Welcome to this stunning end-unit townhome in the heart of Barrhaven. The main floor offers a bright and inviting open-concept layout, featuring a spacious family room with an elegant electric fireplace, a dining area with stylish accent details, and a versatile den filled with natural light. Upstairs, you'll find three generously sized bedrooms and two full bathrooms, including a private ensuite in the primary suite. The fully finished basement extends your living space with two large rooms perfect for a home gym, recreation area, or movie room, along with ample storage and a 4-piece bathroom. Outside, enjoy a fully fenced backyard, perfect for kids, pets, or backyard gatherings. This home offers a rare combination of style, versatility, and excellent location. Move in and enjoy Barrhaven living at its best. (id:19720)
Royal LePage Integrity Realty
36a - 782 St Andre Drive
Ottawa, Ontario
Affordable 2 bedroom home in a great location in Orleans within walking distance to schools, shopping, recreational trails, public transit and Ottawa River. This unit features an open concept main floor with laminate flooring, large windows, a renovated galley style kitchen with stainless appliances, newer countertops and lots of cabinet space, and a 2 piece renovated bathroom. Lower level has laminate flooring with 2 spacious bedrooms, a full 3-pc bathroom, storage space and laundry room. Fenced in patio! Unit comes with 1 parking space. Tenant only pays Hydro. Available immediately! **Requirements: all offers to lease to be accompanied by recent credit report, rental application, copy of IDs, proof of income & employment/pay stubs. Tenant content insurance mandatory. Parking #90. HWT is owned. No pets, no smoking. (id:19720)
RE/MAX Delta Realty Team
1836 Whitemarsh Crescent
Ottawa, Ontario
Nestled on a lush, private two-acre lot at the end of a peaceful crescent, this captivating bungalow-loft offers the perfect blend of serene country living and modern convenience - just minutes from shopping, dining, and essential amenities. Step inside to discover an open-concept layout bathed in natural light through a soaring solarium wall and cathedral ceilings in the spacious great room. The gleaming chef's kitchen features granite countertops, stainless steel appliances, and a stylish built-in bar ideal for effortless entertaining. Enjoy cozy evenings beside one of two elegant fireplaces, or retreat to the main-floor office - perfect for working from home. Two luxurious primary suites each include a private ensuite, while an additional bedroom with its own bath makes hosting guests a breeze. Upstairs, the snug loft invites you to curl up with a book. The mud room is conveniently located with laundry next to oversized two car garage. The walkout lower level expands your living options with a games room, gym, family lounge, plus another bedroom and bath designed for privacy and versatility, whether for in-laws, teens, or a guest suite. The outside, mature gardens, walking paths, and towering trees create a nature lovers oasis, and the furnished patio beckons you to star-gaze on warm summer evenings in your private, neighbor-free sanctuary. With ample storage and show-stopping curb appeal, this remarkable home is more than just a house - it's a lifestyle. Don't miss your chance to own this rare country retreat. Schedule a private showing today to experience its charm first hand! (id:19720)
Engel & Volkers Ottawa
906 - 383 Cumberland Street
Ottawa, Ontario
Welcome to Unit 906 at 383 Cumberland! This PENTHOUSE level unit with 2 floors is simply amazing! With it's proximity to the downtown core, Entertainment district, Rideau Centre, many government buildings, shopping, restaurants, walking/biking paths & major transit, you can't beat this location! A unique 2-floor set up offers a main level with tons of natural light, large sun-filled living/dining areas, kitchen w/SS appliances, stone countertops & tons of cupboard/counter space, & an oversized patio with clear unobstructed views! Upper level boasts 2 generously sized bedrooms and full bathroom w/soaker tub & cheater access to Primary bedroom. In-unit laundry! Underground parking & locker included! Tenant pays Hydro. Available immediately! (id:19720)
RE/MAX Hallmark Realty Group
713 Teasel Way
Ottawa, Ontario
This beautifully maintained executive end unit townhome offers over 2,160 sq ft of thoughtfully designed living space. The main floor features hardwood flooring, a welcoming foyer, and an open-concept living and dining area. The upgraded white kitchen boasts quartz countertops, a walk-in pantry, an oversized island with a breakfast bar, and stainless steel appliances. Upstairs, the spacious primary bedroom includes a luxurious ensuite with quartz counters and a glass-tiled shower. You'll also find a convenient second-floor laundry room, a 4-piece main bathroom, a linen closet, and two generously sized bedrooms with large windows providing ample natural light. The lower level features a spacious family room with a cozy gas fireplace and an abundance of natural light. There is also a rough-in 3-piece bathroom and a mechanical room with ample storage space. Located within walking distance to schools, shopping, restaurants, daycare, and other amenities. (id:19720)
Royal LePage Integrity Realty
Lot 2 Burritts Rapids Road
North Grenville, Ontario
Just off the Rideau River (aka River Road) and steps from the lockstation, this 0.98 acre lot offers the atmosphere of canal village life without the restrictions or costs of owning water frontage. Gently wooded and surveyed (Part 2, Plan 15R9970), it sits on a quiet, year-round municipal road with quick access to trails, forest, and the flow of Burritts Rapids. Build a home, studio, or retreat in a setting that feels remote but stays connected, or just enjoy the gorgeous sunset. Explore the Tip to Tip Trail, walk to the canal (a UNESCO world heritage site), or head into Merrickville for coffee, markets, and river culture, all conveniently located near your piece of paradise. Minutes from Kemptville and under an hour to Ottawa, this is rare land in one of Ontario's most storied and scenic corridors. A clear canvas just behind the waterline. Rural living, ready for what's next. Available for quick possession. Bring your offer! (id:19720)
Kemptville Homes Real Estate Inc.
Lot 1 Burritts Rapids Road
North Grenville, Ontario
Just off the Rideau River (aka River Road) and steps from the lock station, this 0.98 acre lot offers the atmosphere of canal village life without the restrictions or costs of owning water frontage. Gently wooded and surveyed (Part 2, Plan 15R9970), it sits on a quiet, year-round municipalroad with quick access to trails, forest, and the flow of Burritts Rapids. Build a home, studio, or retreat in a setting that feels remote but stays connected, or just enjoy the gorgeous sunset. Explore the Tip to Tip Trail, walk to the canal (a UNESCO world heritage site), or head into Merrickville for coffee, markets, and river culture, all conveniently located near your piece of paradise. Minutes from Kemptville and under an hour to Ottawa, this is rare land in one of Ontario's most storied and scenic corridors. A clear canvas just behind the waterline. Rural living, ready for what's next. Available for quick possession. Some photos presented are of the community and lock station. Bring your offer! (id:19720)
Kemptville Homes Real Estate Inc.
118 High Street
Carleton Place, Ontario
Prestigious Victorian Landmark in the Heart of Carleton Place - Step into timeless elegance in this beautifully maintained, historic brick Victorian home, ideally located on a private, tree-lined corner lot on sought-after High Street. Just steps from the Mississippi River and a short walk to the vibrant shops, dining, and amenities of downtown Carleton Place, this architectural gem blends period charm with refined modern updates. Offering over 3,000 square feet of gracious living space, this home showcases exquisite attention to detail, soaring ceilings, intricate crown moulding, hardwood floors, a grand hardwood staircase, and ornate wood trim throughout. The spacious, welcoming foyer leads to an impressive formal living room, with pocket doors opening into a cozy den or reading room. The elegant dining room is ideal for entertaining, while the large, well-appointed kitchen features granite countertops, stainless steel appliances, and plenty of space for culinary inspiration. Enjoy your morning coffee in the sun-drenched 3-season room, or host summer gatherings around the in-ground pool with a brand-new liner, nestled in a fully fenced, private backyard oasis. Upstairs, a versatile third-floor loft offers ideal space for a home office, games room, or studio. Additional features include a single-car attached garage, a rare find in this historic area. A true landmark residence offering comfort, character, and convenience - all in one of Carleton Place's most desirable locations. (id:19720)
Bennett Property Shop Realty


