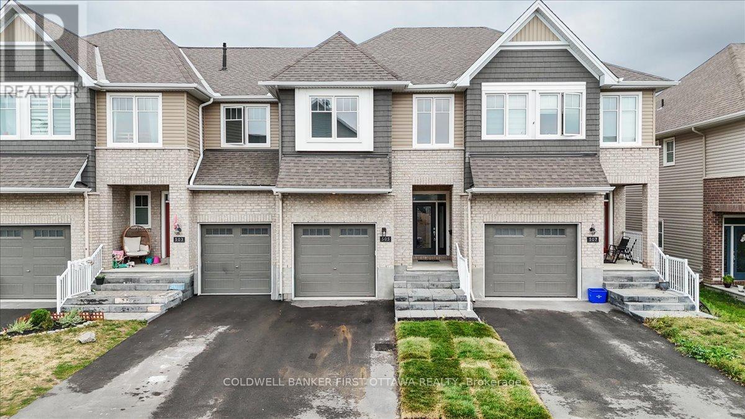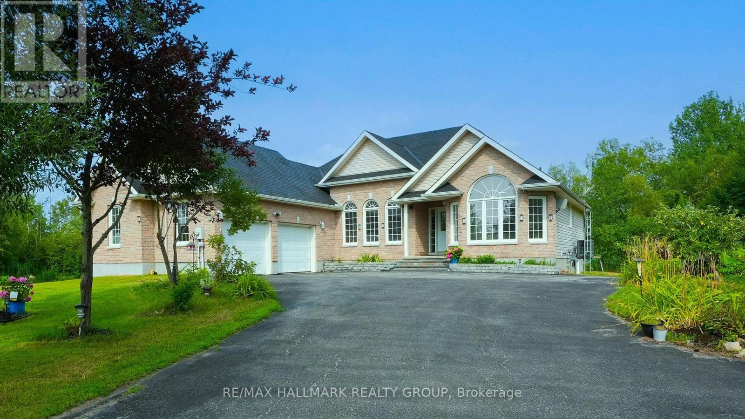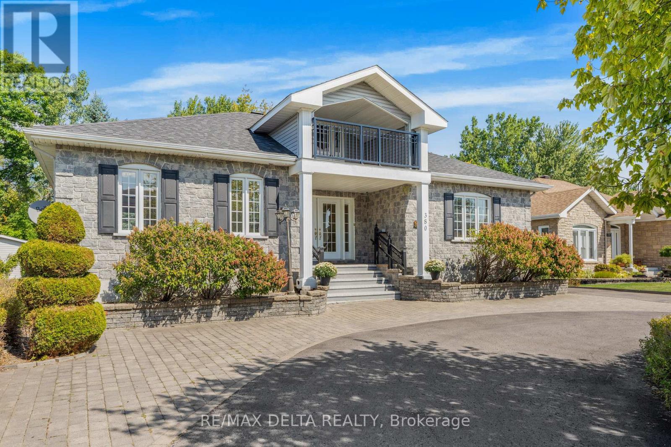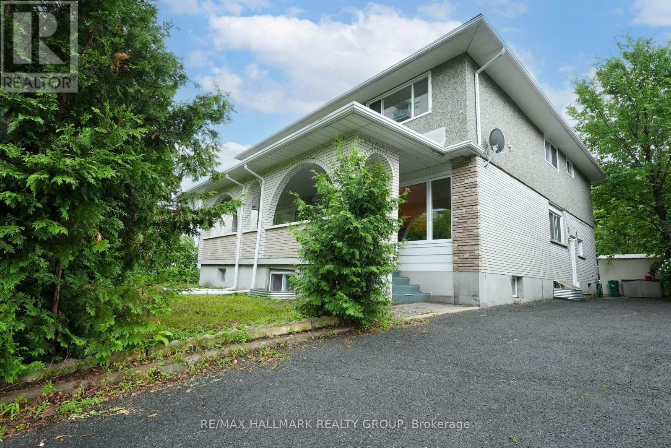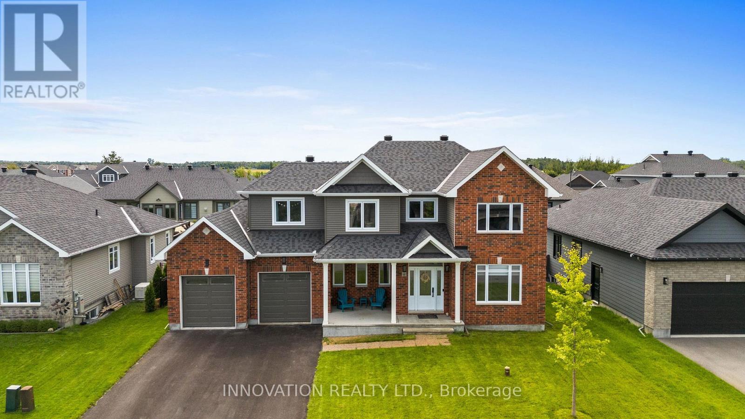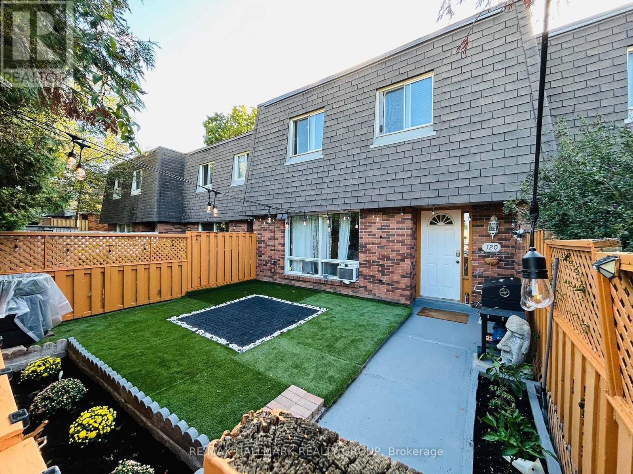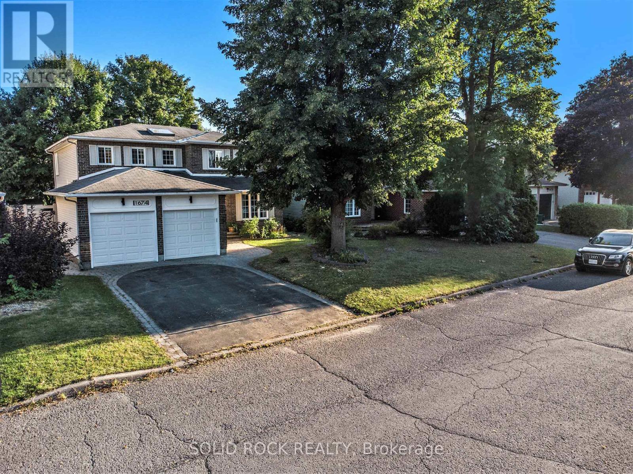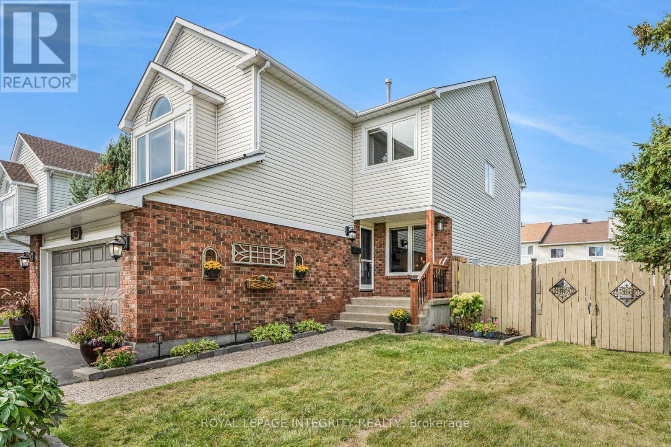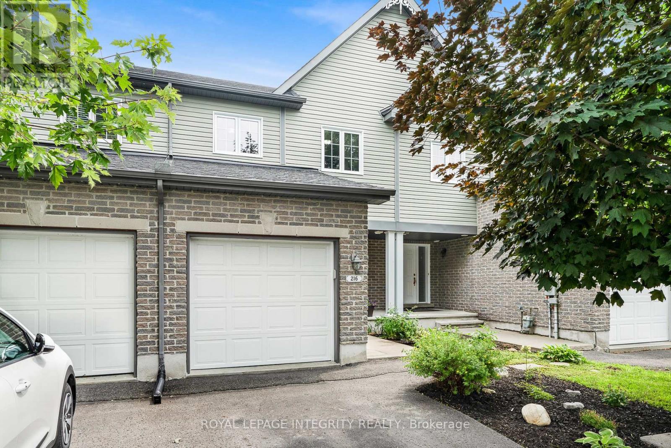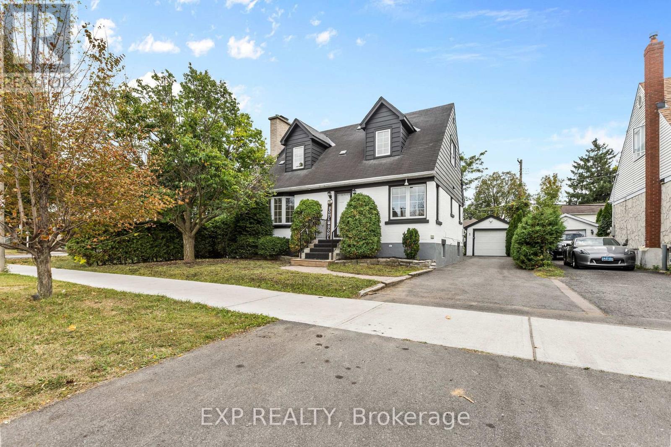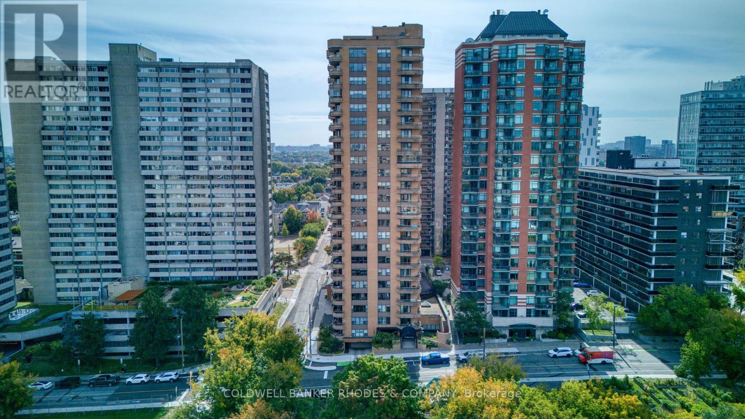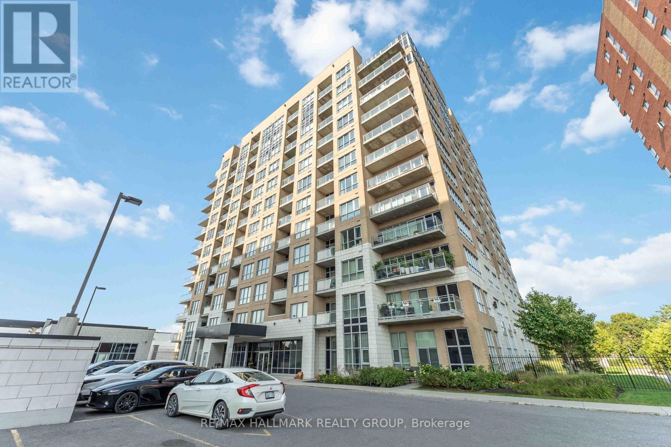Ottawa Listings
505 Sonmarg Crescent
Ottawa, Ontario
Welcome to your dream home in the heart of Half Moon Bay, Barrhaven! This stunning Chelsea Model townhouse by Tamarack is one of their most sought-after designs offers the perfect blend of modern elegance and everyday comfort. With its bright open-concept layout, soaring 9-foot ceilings, and stylish finishes throughout, this home is designed for both effortless entertaining and relaxed family living.Boasting three levels of thoughtfully designed living space, including a fully finished basement, this residence features 3 spacious bedrooms, 2.5 baths, and countless upgrades. Enjoy gleaming hardwood floors, elegant tile, and luxurious quartz countertops throughout. The spa-inspired primary ensuite showcases a double vanity, while the second-floor laundry room adds exceptional convenience. The oversized garage provides ample storage in addition to parking.Move-in ready with stainless steel appliances, central A/C, washer, dryer, and automatic garage door opener, this home leaves nothing to be desired. Located just minutes from Barrhaven Town Centre, Chapman Mills Marketplace, and the Minto Recreation Complex, youll also love the quick access to Highway 416 and major routes to Kanata and downtown Ottawa.Experience the perfect balance of luxury, convenience, and community (id:19720)
Coldwell Banker First Ottawa Realty
11 Rideau Crossing Crescent
North Grenville, Ontario
OPEN-HOUSE: This Sunday at 2-4PM! Experience refined country living just minutes from the city! This stunning 6-bedroom bungalow sits on a lush, tree-lined 1-acre lot with no rear neighbours, offering the perfect blend of space, elegance, and privacy, ideal for growing families or multigenerational living. Step into the bright, open-concept main level featuring vaulted ceilings, rich hardwood floors, and an abundance of natural light. The gourmet kitchen is a chefs dream with quartz countertops, stainless steel appliances, and a cozy breakfast nook. The spacious dining area opens into a warm, inviting living room, perfect for family gatherings and entertaining. The luxurious primary suite boasts a spa-like 5-piece ensuite with a soaker tub, while two more generously sized bedrooms and a stylish 3-piece bath complete the main floor. Downstairs, the fully finished lower level offers exceptional flexibility with three additional bedrooms (all with oversized egress windows), a modern 3-piece bath, and a large family/rec room. A bonus kitchenette with a full-sized fridge, stove, and island makes it ideal for hosting or future in-law suite potential, especially with the separate entrance by the garage. Outside, enjoy a beautifully landscaped backyard backing onto nature. All of this is just 10 minutes to Kemptville, 20 minutes to Barrhaven Costco, and quick access to Highway 416.This is a rare opportunity to own a truly versatile, upscale home in a peaceful setting. (id:19720)
RE/MAX Hallmark Realty Group
380 Albert Street
Hawkesbury, Ontario
Grace, luxury and space abound in this spacious executive-style home in a beautiful Hawkesbury neighbourhood! You will love the semi-circular drive, the timeless symmetry of this home's facade and the landscaping which brings everything together. Inside, the generous foyer with a recessed ceiling is but an introduction to the abundance within. A living room with a gas fireplace and a dining area create a space that seems to go on forever, thanks to the large window overlooking the back yard. Open the patio doors to the back yard where you will find your very own fountain! This home offers an oversized primary bedroom with full ensuite bathroom and a vanity for you to prepare for the work day or for special evenings! A large walk-in closet adjoins the primary bedroom, and did we mention the patio doors which lead to a cozy deck area just for your morning coffee? Noteworthy is a second main floor bedroom and another four-piece bath with convenient main-floor laundry. An elegant, bright kitchen, with plentiful stylish cabinetry and a classic island complete the main floor. But that's not all. Are you ready? In the lower level, discover an extra-large recreation room with a gas stove, an office, two smaller storage rooms and an extra- large utility room with shelves for all your extra or seasonal items. A detached garage/workshop awaits in the back yard. Flexible possession. (id:19720)
RE/MAX Delta Realty
2666 Regina Street
Ottawa, Ontario
OPEN-HOUSE: This Sunday at 11AM-1PM! Welcome to 2666 Regina Street, a versatile 3+2 bedroom, 3 bathroom semi-detached home in the highly sought-after Britannia community, steps from Britannia Beach, the Ottawa River, scenic NCC trails, public transit, and the soon-to-arrive LRT extension. Designed with both comfort and function in mind, it features hardwood floors on the main and upper levels, a bright eat-in kitchen overlooking a fully fenced backyard, and spacious living and dining areas perfect for entertaining or relaxing. The lower level expands your possibilities with a generous rec room, extra bedroom, laundry, storage, and a flexible multi-purpose space ideal for extended family, an in-law suite, or future rental income. With a new furnace (to be paid out by the buyer), a 2021 roof, and an owned hot water tank, this home offers outstanding potential in a rapidly growing neighbourhood, an ideal opportunity for investors and buyers alike. (id:19720)
RE/MAX Hallmark Realty Group
65 Bald Eagle Crescent
Ottawa, Ontario
Have you been searching for your dream family home? Welcome to 65 Bald Eagle Crescent nestled in the highly sought-after Richmond Oaks Community!! This beautifully designed 4 bedroom, 3 bathroom home offers just over 2500sqft of living space and was built in 2019. Step through the grand entrance into a main floor designed for both style and function. The custom Chef's kitchen features extended upper cabinets, a large pantry, 8' granite island and 36" stainless gas stove - Perfect for entertaining family and friends! The bright, open layout is complemented by hardwood throughout, massive windows that fill the home with natural light and the convenience of main floor laundry. A custom oversized main closet keeps backpacks, coats and shoes tucked neatly away. The dedicated main floor office (complete with Rockwell soundproofing) offers the ideal space for working from home or any creative hobbies. Upstairs the primary suite is a true retreat, boasting dual walk in closets and a custom designed 4-piece en-suite. Three additional bedrooms and a Jack and Jill style 4-pc main bath, ensure there is enough space and comfort for the whole family. The unfinished basement offers a blank canvas with large windows and a roughed in bathroom, ready to become your dream rec room, gym or guest suite. Outside, enjoy your Red Cedar screened-in porch overlooking a yard big enough for an inground pool! Set on a quiet street just minutes from parks, schools and all the wonderful amenities of Richmond. Book your showing today!! (measurements and floorplans are derived by electronic means) (id:19720)
Innovation Realty Ltd.
120 Royalton Private
Ottawa, Ontario
OPEN-HOUSE: This Saturday at 2-4PM! Beautifully renovated 3-bedroom freehold townhome with 2 baths and 2 parking spaces in a quiet, family-friendly neighborhood beside a large park and community centre. Walking trails, transit, and shopping are all nearby for ultimate convenience. Inside, enjoy hardwood flooring on the main, staircase, and upper levels, plus a finished basement with ceramic tile. Recent updates include: fresh paint (2022), roof (2021), renovated upper bath (2020), modern kitchen with appliances (2019), and a newly landscaped front yard (2025). Association fee of $195.75/month covers snow removal, private road repairs, and lawn maintenance. A rare opportunity to own a freehold home at an affordable price.move-in ready and waiting for you! (id:19720)
RE/MAX Hallmark Realty Group
1674 Sansonnet Street S
Ottawa, Ontario
Welcome to this immaculate Minto Majestic executive home, a spacious 4+2 bedroom, 2-storey residence with double garage, perfectly situated on a quiet crescent in highly desirable Chapel Hill North. Pride of ownership is evident throughout. The bright foyer with ceramic tile and updated hardwood leads seamlessly into the elegant living, dining, and family rooms. Don't miss the carefully curated powder room to your left. A graceful circular staircase with skylight adds character, while the sunlit solarium eating area opens to a spacious kitchen with center island, deluxe double pantries, and stainless steel appliances. Patio doors from the kitchen and family room flow onto the new $10K deck, fenced yard, and interlocked front entry. Upstairs, the primary suite features an upgraded ensuite, complemented by three additional bedrooms and a full 3-piece bathroom. The finished lower level, with private entrance, provides a full multi-generational living space: large recreation room, two bedrooms, kitchenette with convection appliances, and a 3-piece bath ideal for extended family, guests, or rental potential (~$2,000/month).Recent updates ensure peace of mind: roof and windows (2011), furnace, AC, and hot water tank (2024, owned). Additional highlights include a mudroom, mix of hardwood and engineered flooring, with ample storage throughout. This prime location is served by 5 public and 6 Catholic schools (9 with catchments) and 2 private schools nearby. Families will enjoy 4 playgrounds, 3 basketball courts, and 14 other facilities within a 20-minute walk. Transit is convenient with a street stop less than 2 minutes away and a rail station within 6 km, ideal for engaged environmentalists. Come for a visit to appreciate a rare combination of space, functionality, and location in one of Orleans most sought-after neighbourhoods. (id:19720)
Solid Rock Realty
589 Pocono Crescent
Ottawa, Ontario
Welcome to 589 Pocono, a home where comfort, space, & family living come together. Tucked away on a quiet street, this well-loved 3-bedroom home has so much to offer. From the moment you arrive, you will notice the care and attention that has been given over the years. The curb appeal, the welcoming front entry, and the sense of calm from being on such a peaceful street all set the tone for whats inside. Step into a bright and cheerful kitchen, filled with natural light, where morning coffee and family meals just feel better. The main floor offers a comfortable living room perfect for cozy evenings, and a dining room thats just waiting to host holiday dinners and get-togethers. With direct access to the garage, daily life feels just that much easier. Upstairs, you'll find three generously sized bedrooms. The large primary suite is a true retreat, complete with its own ensuite bathroom and a walk-in closet that provides both function and a touch of luxury. The two additional bedrooms are spacious and versatile, perfect for kids, guests, or even a home office. The basement is unfinished, giving you a blank canvas to create the space you've always envisioned whether thats a home gym, a media room, or a play area. But it's the backyard that truly shines. Step out onto the deck and enjoy a space that's perfect for relaxing on summer afternoons, hosting BBQs, or simply watching the kids splash around in the pool. With a large yard and storage shed, there's room for everything from gardening tools to outdoor games. Practical features like a double car garage, plenty of driveway parking, and a layout that just makes sense round out the package. This isn't just a house it's a home that has been cared for and is ready for its next chapter.If you've been looking for a home that combines space, function, and a welcoming feel, this is one you won't want to miss. Call today for your private viewing! (id:19720)
Royal LePage Integrity Realty
216 Eliot Street
Clarence-Rockland, Ontario
Welcome to 216 Eliot Street, a move-in-ready gem located on a quiet, family-friendly street in the heart of Rockland. You will notice the pride of ownership from its original owner as soon as you arrive. This charming, well-maintained home offers the perfect blend of comfort, practicality, and value. Step inside to a bright and inviting main floor featuring a functional & open concept layout, neutral finishes throughout. The spacious kitchen comes fully equipped with all appliances, including a refrigerator, stove, and dishwasher, everything you need to get started from day one. The adjoining dining and living areas create a cozy space for both everyday living and entertaining. Upstairs, you'll find three generous bedrooms with ample closet space, while the fully finished basement offers additional flexibility, with a full bathroom, perfect for a home office, playroom, or extra storage. One of the standout features of this home is the new roof, recently replaced to give buyers peace of mind for years to come. Outside, the fenced backyard provides a safe and private space for kids, pets, or summer gatherings, and the attached garage adds extra convenience. The location is unbeatable, just minutes to schools, parks, shopping, restaurants, and all the amenities Rockland has to offer. Whether you're a first-time buyer, a young family, or someone looking to downsize, this home checks all the boxes. All major appliances included, new roof, fantastic location, close to everything, quiet, mature neighbourhood. Don't miss this opportunity to own a solid & well-built, affordable home in a growing community. Call today for your private viewing! (id:19720)
Royal LePage Integrity Realty
576 Donald Street
Ottawa, Ontario
Welcome to 576 Donald Street, where vintage charm meets stylish modern appeal. This quaint and romantic home offers flexible living spaces and timeless character.Main Level Bright living room with fireplace, family-sized dining room that can convert back to a third bedroom, office space that could serve again as an eating area, plus a full bath.Upper Level Two charming bedrooms with great light and a linen closet.Lower Level A stylish retreat with full bathroom, laundry, wet bar, and a cozy gas fireplace perfect for entertaining or relaxing.Location Close to everything! Steps to shopping, dining, and transit, and just a short drive to St. Laurent Mall, St. Laurent Complex, Montfort Hospital, and Riverrain Park. (id:19720)
Exp Realty
1105 - 556 Laurier Avenue W
Ottawa, Ontario
Rarely offered, two storey home in the sky! An unbeatable location steps from Parliament Hill, Community Gardens, Food Basics, Sparks Street restaurants, Light Rail at the Lyon Station, or cycle along the Ottawa River! This bright, modern 2 bedroom, 2 bathroom, apartment features laminate floors, a renovated kitchen, a large open concept living / dining room, 2 balconies, in-unit laundry, in-unit storage, a separate dedicated locker and underground parking. The primary bedroom has an ensuite three piece bath and the second balcony. This excellent condo Building known as Kevlee Tower, features an indoor pool on the 23rd Floor, an exercise room, sauna, party room with Fooseball, Ping Pong and Guest Suites too. (id:19720)
Coldwell Banker Rhodes & Company
510 - 330 Titan Private
Ottawa, Ontario
Welcome to The Stirling, where modern comfort meets exceptional convenience! This spacious 2-bedroom, 2 full bathroom corner unit offers nearly 1,200 sq. ft. of beautifully designed living space. Featuring premium finishes throughout, including hardwood flooring, stone countertops, and floor-to-ceiling windows that flood the home with natural light, this condo combines style with function. The open-concept layout is both inviting and practical, perfect for entertaining or relaxing in comfort. Enjoy the added value of one garage parking spot and access to a full suite of lifestyle amenities, including an indoor pool, fitness center, and party room. Ideally located on Merivale Road near Meadowlands, steps from shopping, dining, transit, and all the conveniences of easy living, this is urban condo living at its best. (id:19720)
RE/MAX Hallmark Realty Group


