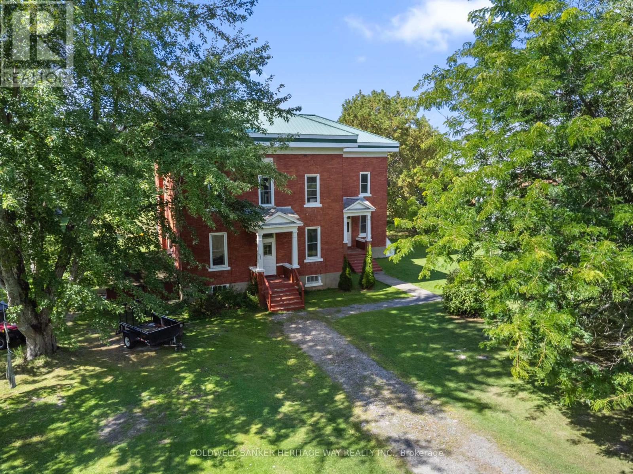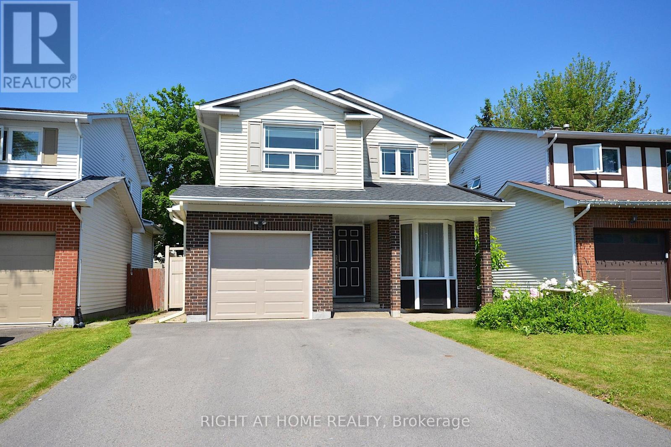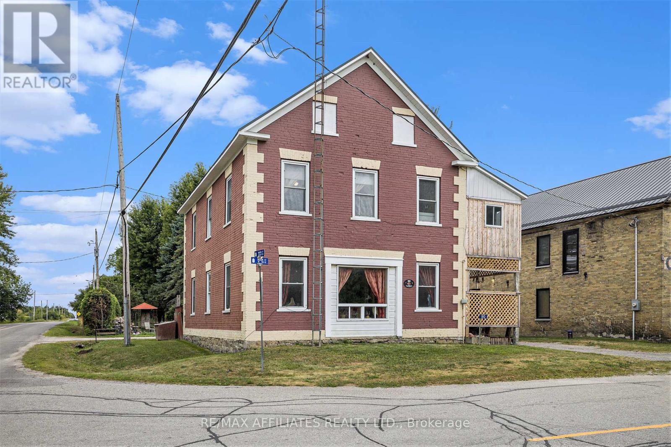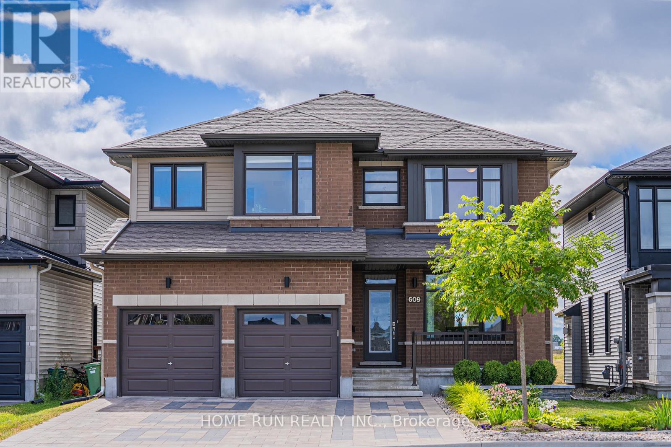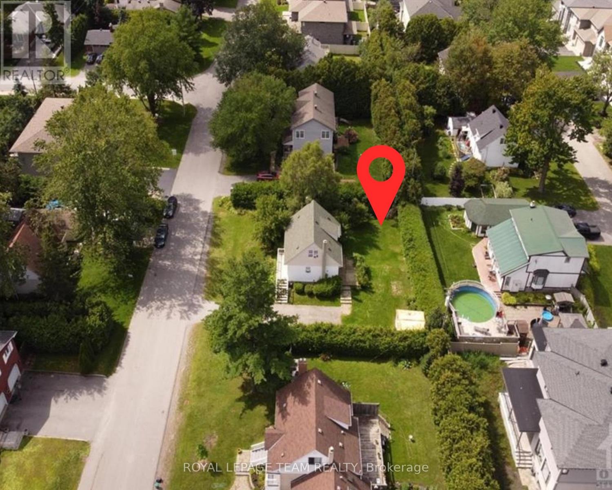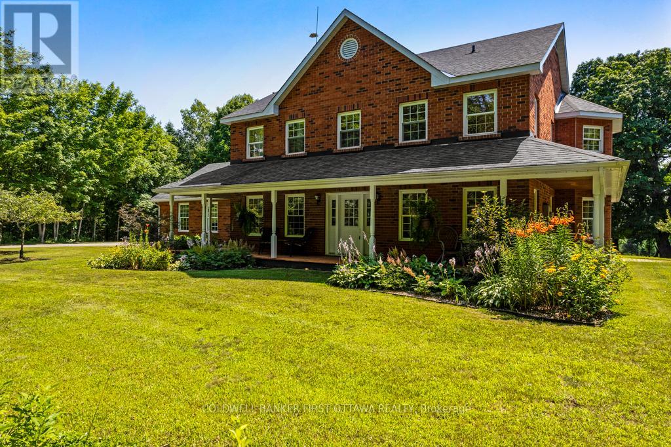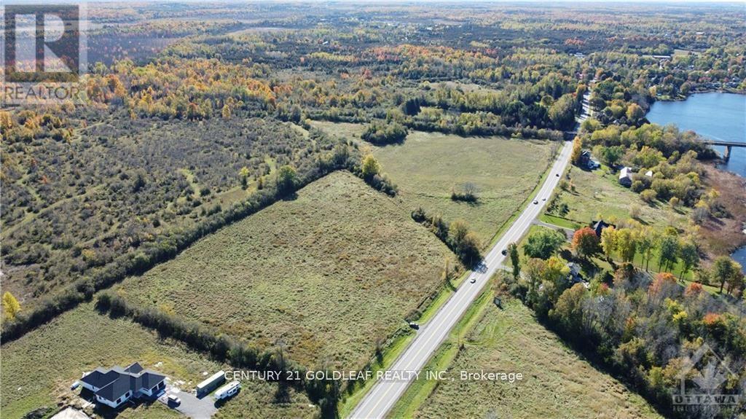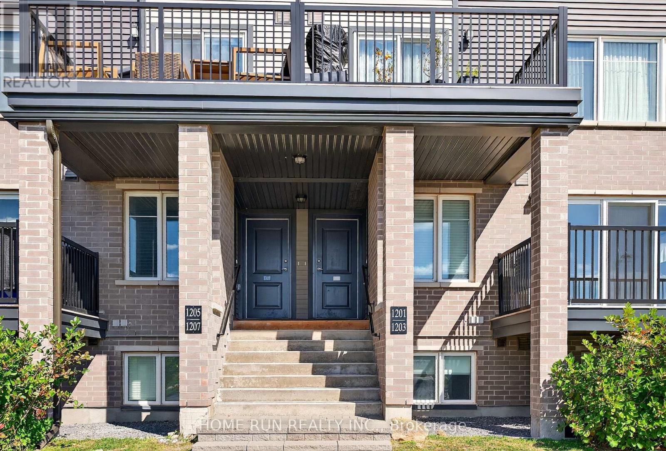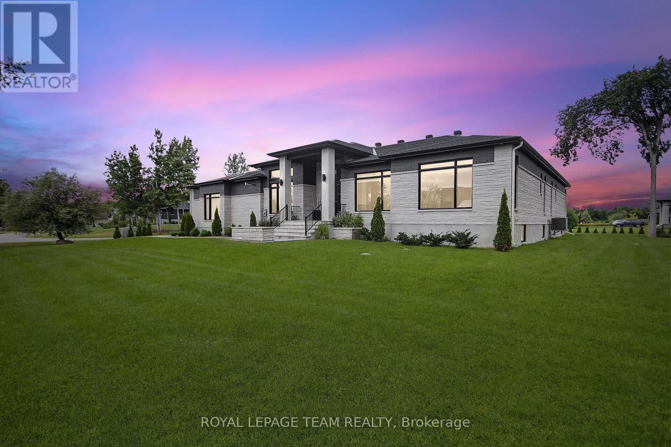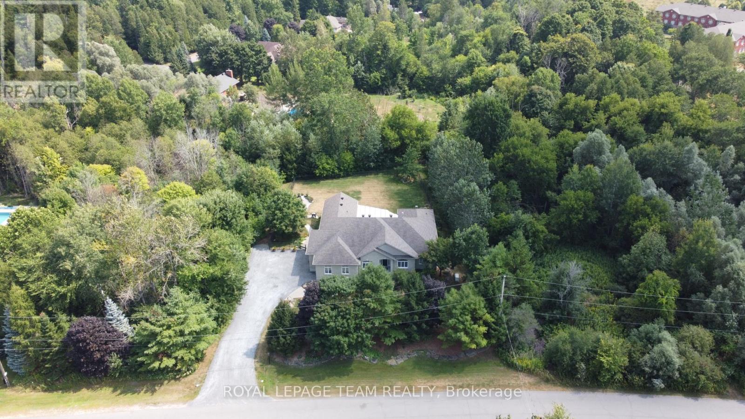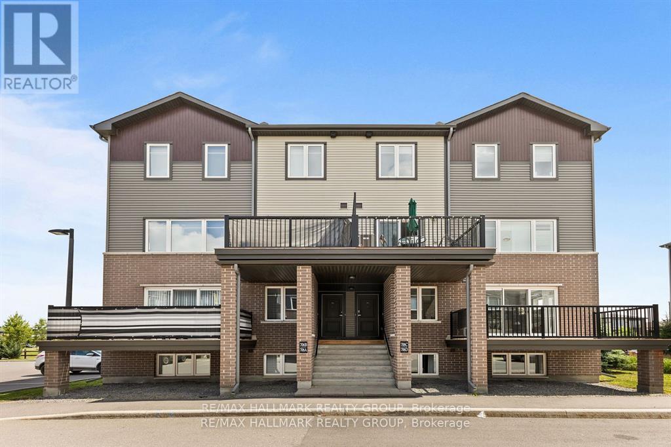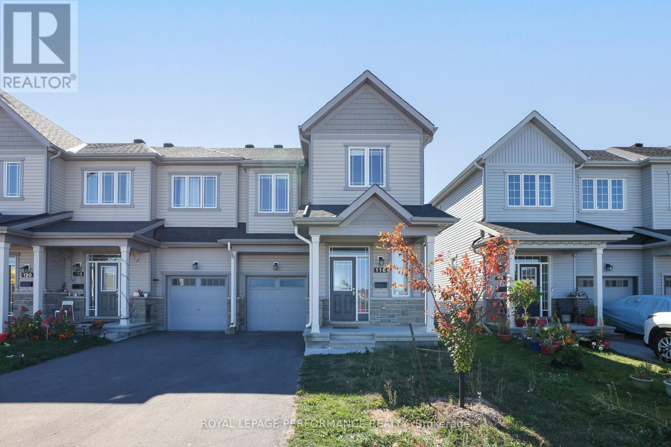Ottawa Listings
391 Mount St-Patrick Road
Greater Madawaska, Ontario
Endless Possibilities Await here at 391 Mount St-Patrick Rd! Whether you have a large family, are looking for multi generational living, wanting to run your own Creekside B&B or simply want to escape the hustle and bustle of city living in a unique and historic home, this house is for you. Meticulously maintained, this sprawling 6 bedroom house is located along Constant Creek a short drive from recreational town of Calabogie and approximately 20 minutes from Renfrew. Recent updates include; windows (2018), entire roof structure & metal (2004), septic (2006), 2 furnaces (2019), WETT certificates (2025), paint (2025), water treatment (2019). Heat source is F/A wood and oil (2 separate furnaces) with all the required wood stacked conveniently in the basement for the 25/26 heating season. The home is also wired with a generator panel and includes 9000W generator that runs the essentials and most of the main level. Start enjoying country living in this charming home! (id:19720)
Coldwell Banker Heritage Way Realty Inc.
77 Winchester Drive
Ottawa, Ontario
Upgraded Detached Family Home with 3+1 Bedrooms, 3 Washrooms, 4 Car parking on driveway - Features : Newer Modern Kitchen 2022 with Granite counter tops, Newer Flooring, Pot lighting, Under-counter lighting, Modern hood/ Fan, Dishwasher - Large Living room with Wood burning Fireplace perfect for Winters - This home is suitable for multi-generational living or providing a separate retreat for teenagers in basement or larger family room - Laundry lower level in separate room - Beautifully landscaped with an open concept back deck overlooking the garden with Matured Trees - Newer Fenced Yard, Security lighting - Newer Asphalt front driveway June 2021 - Newer Roof Dec 2022 - Newer Shed - All owned appliances, AC, furnace and Hot water tank - Newer Hot water tank Nov 2023 - AC and Furnace Serviced 2025 - Upgrade Piping in place for AC or Heat pump 2023 - Conveniently located minutes from 2 Transit stops - Central Kanata shopping - Easy access to Hwy 417 & 416 - Minutes from Downtown. (id:19720)
Right At Home Realty
90 Main Street
Merrickville-Wolford, Ontario
A charming family home in a great location. Welcome to 90 Main Street, a warm and inviting two-storey home that is ready for its next chapter. Conveniently located just 1 hour to Ottawa, 10 minutes to Merrickville, and 14 minutes to Smiths Falls, this home offers the perfect blend of small-town charm and accessibility. The main floor features an open-concept kitchen, living, and dining area, ideal for entertaining, family gatherings, or everyday life. The spacious kitchen provides plenty of room to cook and connect, and a convenient 2-piece powder room adds practicality. Upstairs, you'll find three generously sized bedrooms, an office, a 4-piece bathroom, and second-floor laundry for added convenience. A lovely screened-in porch offers a peaceful spot to unwind. The backyard is where this home truly shines featuring a beautiful stone walkway, a screened-in gazebo (perfect for relaxing when the bugs are out), and two large storage sheds for all your tools and gear. Whether you're a first-time buyer, growing family, or someone looking for a peaceful place to call home, this property checks all the boxes. Don't miss your chance this could be the one you've been waiting for! (id:19720)
RE/MAX Affiliates Realty Ltd.
609 Triangle Street
Ottawa, Ontario
NO Rear Neighbors! This stunning Millwood model, built by Richcraft Homes in 2020, offers 6 bedrooms and 5 full baths spread across three floors. Enjoy a main floor bedroom with a full bath, and a fully finished basement with 9' ceilings.Backing onto an 8-acre community park, this home provides ample green space for the family to enjoy in the backyard. Its timeless design features a grand foyer anchored by a curved staircase. To one side, a cozy living room awaits, perfect for a piano salon, flowing seamlessly into a spacious formal dining room.On the opposite side of the foyer, behind the double garage, you'll find a convenient laundry and mudroom, a versatile bedroom/office, and an additional 3-piece bath. The rear of the home is open and airy, highlighted by a huge family room with soaring 2-story ceilings and large rear-facing windows. The breakfast area and gigantic kitchen boast upgraded full-height cabinetry, a beautiful backsplash, and high-end stainless steel appliances, including a GE Cafe gas range and Bosch counter-depth fridge, along with a walk-in pantry.The upper level features 4 generously sized bedrooms, each accommodating a king bed with easy access to bathrooms. The fully finished 9-foot basement includes a bedroom, a full bath with laundry, a gym area, a bar, and a home theatre system.This exquisite home is carpet-free, showcasing maple hardwood throughout the main and second floors. The fully landscaped backyard enhances the outdoor living experience.Enjoy an incredible location just steps from parks, the Trans-Canada Trail, and shopping and dining in Kanata South and the Hazeldean shopping strip. (id:19720)
Home Run Realty Inc.
115 Rita Avenue
Ottawa, Ontario
Welcome to 115 Rita Avenue, a rare opportunity in the sought-after St. Claire Gardens / Citi View community. Nestled on a premium 100 x 90 ft lot at the quiet end of a tree-lined street, this property offers both charm and future potential. The severance is complete and registered with the City of Ottawa, creating two 50 x 90 ft lots (survey and severance documents on file). With municipal services at the lot line and a 5-ft hydro easement extending the usable depth to approx. 95 ft, the groundwork is set for development. The new N2E future zoning (targeted for 2026) offers TREMENDOUS POTENTIAL, each lot permits up to 6 units (12 units total) per 50 x 95 lot X 2 lots, with an 11.0m height limit allowing 3 full floors plus basement potential. Multiplex development, semi-detached, or row-unit options all present incredible value in a location where modern infill thrives. (The specific feasibility on a given lot depends on meeting various provisions, such as setbacks and lot size. Buyers are to complete their own due diligence with the appropriate governing authorities to verify and confirm all information provided).The property currently includes a 3-bedroom home, recently painted and tenanted with a strong rental history spanning over a decade, generating reliable income while you finalize development plans. Build now, hold long-term, or partner with award-winning Canterra Design + Build to bring your vision to life. The location is second to none: steps from a pathway to Algonquin College, minutes to Baseline Station (future LRT), College Square, and the shops of Merivale Road. Within the catchment of top-rated schools including St. Gregory, Meadowlands P.S., and Merivale High School, this is a family-friendly and future-forward community. Whether you're an investor, builder, or end-user, this is a turnkey lot configuration with exceptional development potential, rental income security, and unbeatable west-end location. Some photos were virtually staged. (id:19720)
Royal LePage Team Realty
512 Old Perth Road
Mississippi Mills, Ontario
Gracious home on natural oasis of 11 tranquil acres. Along with its comfortable elegance and generous spaces, this all brick family home is R2000 and has geothermal energy efficiencies. The grand wrap-about verandah entices you to sit and relax, while listening to the stillness - and, bird songs. Welcoming bright white foyer has decorative tile floor. Professional office features built-in cabinet for storage and also big windows that provide lots of light and calming outdoor views. Livingroom sparkles with natural light reflecting off cherry hardwood floors. Open kitchen, dining area and family room have clear sightlines and showcase granite fireplace. Inviting kitchen with easy care ceramic flooring, ash cabinetry, under counter lighting and crown moulding; the raised breakfast bar sits 6-8 comfortably. Added bonus of walk-in pantry for extra storage. Alcove dining area wrapped in windows that overlook landscaped yard and trees beyond. Family room has ceramic floor and showcase granite fireplace. The fireplace has wood-burning insert with thermostat fan that when set, automatically controls the room temperature. Garden doors open to verandah for BBQ gatherings. Main floor powder room. Fabulous mudroom designed for country living with lots of storage for family outerwear. Upstairs, luxury primary retreat with cherry hardwood floor and walk-in closet; the spa ensuite has glass steam shower plus ultimate soaker tub. Three more large good-sized bedrooms and 5-pc bathroom. You will love the convenience of second floor laundry room with storage cupboards and window. Lower level has expansive area, used as rec area. Attached double garage entry to both the lower level and main floor. Heating via geothermal ground-source loop heat pump. Roof solar panels earn approx $7,000/yr, for next 6 years. Lovely landscaped yard with apple & pear trees. Plus, vegetable garden, pickleball-basketball court and walking trails.10 mins to Carleton Place. (id:19720)
Coldwell Banker First Ottawa Realty
1094 County 43 Road # 6 Road E
Merrickville-Wolford, Ontario
Discover a rare opportunity to own approximately 8.5 acres of prime land nestled near the breathtaking Rideau River and just steps from the historic Merrickville Lock Station. This expansive, fertile lot offers endless possibilities for your dream home, hobby farm, or lush garden retreat. Enjoy easy access to charming downtown Merrickville, renowned for its unique shops, dining, and cultural heritage. Located at the gateway to the scenic Rideau River system, this ideal location provides convenient boating access to Ottawa, the Rideau Lakes, Kingston, and the St. Lawrence River - perfect for water enthusiasts and adventurers alike. Experience the tranquility and privacy of country living while remaining close to all the amenities Merrickville and the surrounding area have to offer. Whether you envision cultivating your own fresh produce or creating a serene rural escape, this versatile property invites you to bring your vision to life. Survey available upon request. (id:19720)
Century 21 Goldleaf Realty Inc.
1201 Chapman Mills Drive
Ottawa, Ontario
A modern 2-bedroom condo terrace with a large balcony is located in Harmony Barrhaven. Nearby amenities include shopping, transit, parks, and many more. Featuring a spacious living space with 9 ft ceilings, engineered laminate flooring, large windows and lots of natural light. Stainless steel appliances and a large island complete the kitchen. In-suite laundry with LG washer and dryer. A spacious balcony overlooks the spacious green field of the brand new French High School, which is perfect for patio bistro furniture. There is one parking spot within steps of the front door. Schedule your showing today (id:19720)
Home Run Realty Inc.
6865 Pebble Trail Way
Ottawa, Ontario
*OPEN HOUSE SUNDAY, AUGUST 31ST 2-4PM* This expansive custom-built bungalow offers 6 bedrooms and 5 bathrooms, showcasing elegant wide plank oak hardwood flooring, oversized windows, and exquisite craftsmanship throughout. Designed with modern living in mind, the open-concept layout welcomes you through a stylish foyer into a grand living room that seamlessly extends to a covered veranda, complete with a cozy wood-burning fireplace. The chef-inspired kitchen is a true centrepiece, featuring a stunning waterfall quartz island with generous seating, quartz backsplash, gas cooktop, and a bright breakfast nook perfectly complemented by a separate formal dining room for more refined gatherings.The luxurious primary suite is a private retreat, boasting a spacious walk-in closet with custom vanity, a 5-piece ensuite with double sinks, a glass-enclosed shower, freestanding soaker tub, and a gas fireplace for added comfort. Three additional bedrooms are located on the main floor, two of which offer private en-suites. The fully finished lower level features heated floors throughout, three large bedrooms, a full bathroom, and a vast recreational space with endless potential for entertainment or relaxation. Additional highlights include a heated 3-car attached garage with soaring 20-ft ceilings and a fully integrated smart home system with wireless control and state-of-the-art 5-zone wireless speakers. (id:19720)
Royal LePage Team Realty
6196 Elkwood Drive
Ottawa, Ontario
Situated in Orchard View Estates on a private 1.4 acre lot surrounded by mature trees, beautiful hardscaping, manicured perennials. This stunning custom home offers timeless design, high-end finishes, & serene outdoor living. The great room features a gas fireplace, wet bar and built-in cabinetry w/soapstone counters, beverage fridge, ice maker & automated blinds. Gourmet kitchen with walnut accents, quartz counters, stainless appliances & oversized island. Main floor includes a private office and formal dining room. Luxurious primary suite with gas fireplace, custom California closet, & spa-like ensuite with heated floors and towel rack. Private in-law suite with ensuite bath, easily converted back to 2 bedrooms. Extremely large screened in porch built in 2023 offers a delightful gathering place for your family. Fully fenced area for children or animals to enjoy. Finished lower level includes family room, games/exercise area, bedroom, full bath, laundry with heated floors, and kitchenette. Updates: furnace 2023, Air Conditioning 2023, Generac whole home generator 2023, dual sump pumps 2024, water treatment 2024, Oversized 3-car garage. 200 amp service. A rare blend of privacy, elegance, & functionality. (id:19720)
Royal LePage Team Realty
Unit D - 706 Amberwing Private
Ottawa, Ontario
This charming 2-bedroom, 1.5 bath, stack condo is available for immediate occupancy, perfect for professionals, downsizers, or young families. This sun-filled, open-concept home boasts an excellent location, providing easy access to a variety of amenities in Orleans. You'll find yourself just minutes away from numerous shops, restaurants, and recreational facilities, as well as a network of walking, bike paths and the Montfort Health Hub. Commuting downtown is also a breeze, thanks to quick highway access, convenient in-unit laundry. One parking spots (#55)is also included.24Hours Irrevocable on Offers. (id:19720)
RE/MAX Hallmark Realty Group
116 Main Halyard Lane
Ottawa, Ontario
Welcome to this luxurious 2023-built Glenview Willow End end-unit townhome offering 2,241 sq. ft. of beautifully designed living space in one of Barrhaven's most desirable, family-friendly communities. This bright and spacious home feels like a detached property, showcasing modern finishes, elegant upgrades, and an abundance of natural light throughout.The open-concept main level features 9-ft ceilings, hardwood floors, and large windows that create an inviting atmosphere. The gourmet kitchen impresses with sleek white cabinetry, tiled backsplash, extended island with breakfast bar, Zenith quartz countertops, and stainless-steel appliances perfect for cooking and entertaining.Relax in the stylish living area with a contemporary electric fireplace, upgraded lighting, and pot lights, flowing seamlessly to the dining area and private backyard.Upstairs, enjoy 4 generous bedrooms, including a primary suite with walk-in closet and spa-inspired ensuite with quartz counters and upgraded fixtures. The second-floor laundry and modern main bath add everyday convenience.A finished lower level offers flexible space ideal for a home office, gym, or recreation room, with plenty of storage.Situated close to parks, top-rated schools, trails, playgrounds, and transit, and minutes to Costco, shopping plazas, restaurants, and future LRT access, this home provides the perfect combination of comfort, style, and location.Experience exceptional living in Barrhaven's sought-after Half Moon Bay community the ideal choice for families and professionals seeking modern amenities and premium finishes in a vibrant neighbourhood. (id:19720)
Royal LePage Performance Realty


