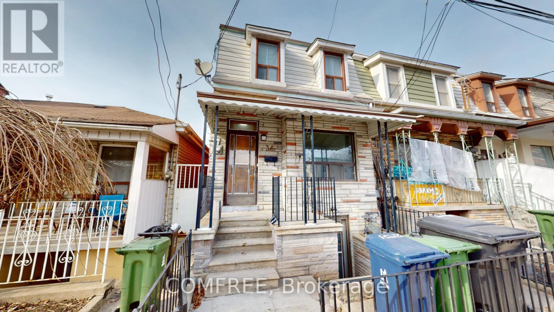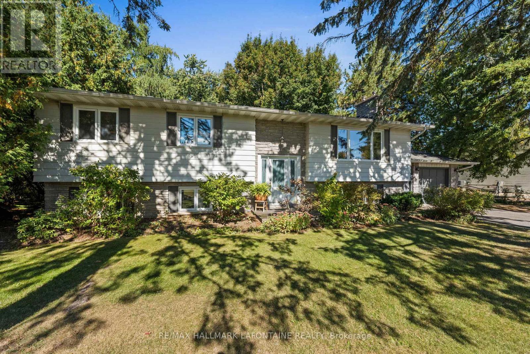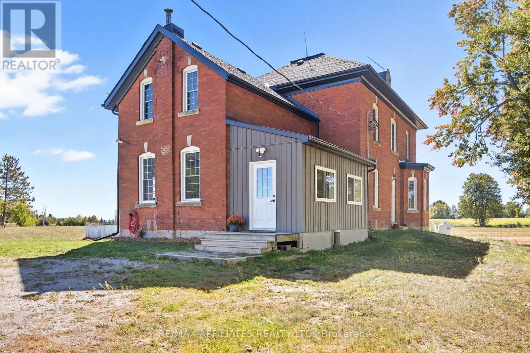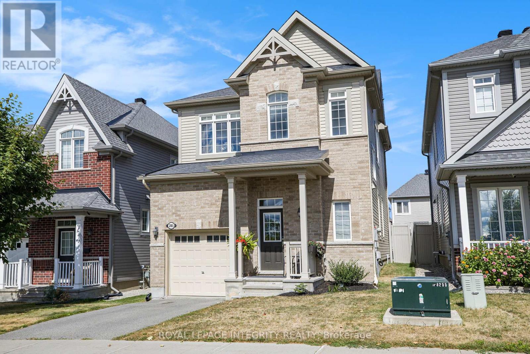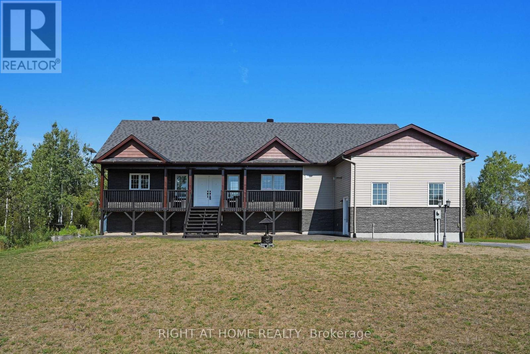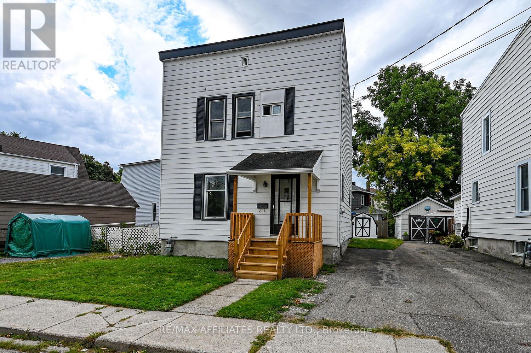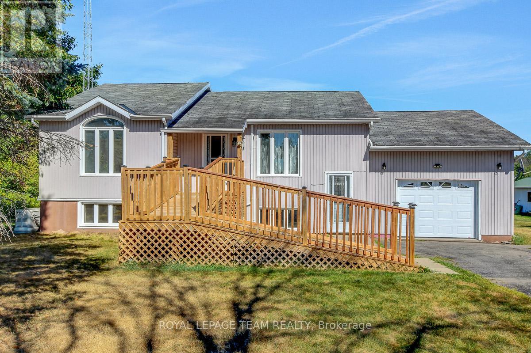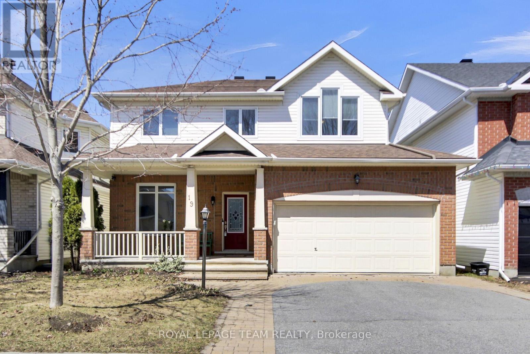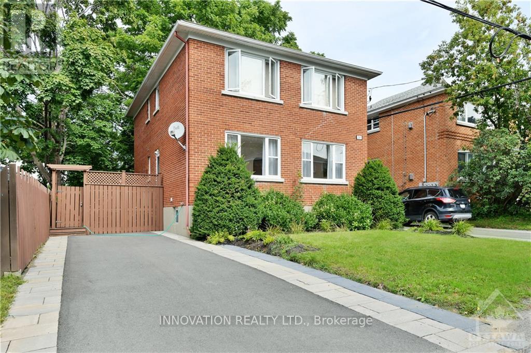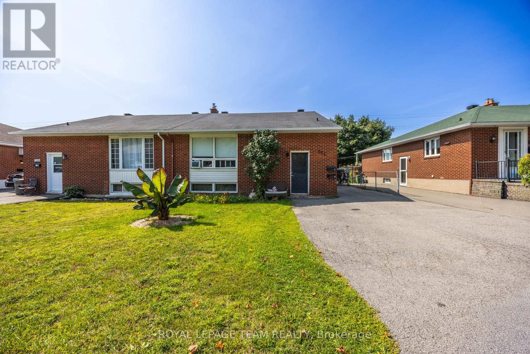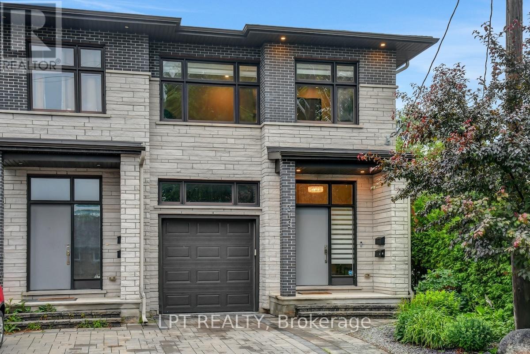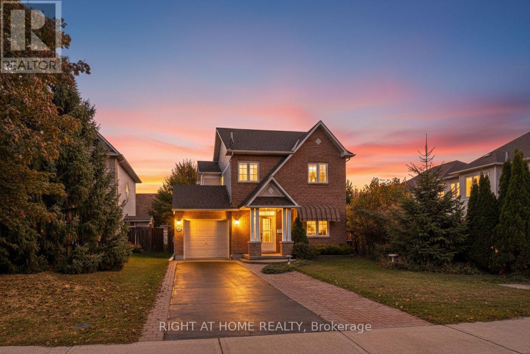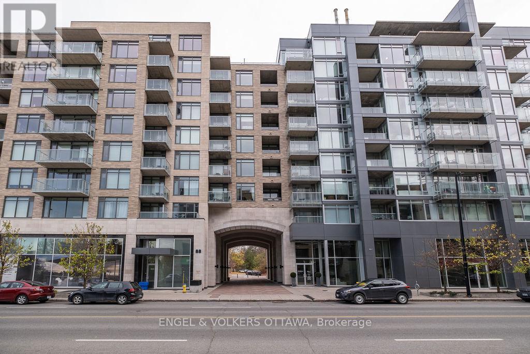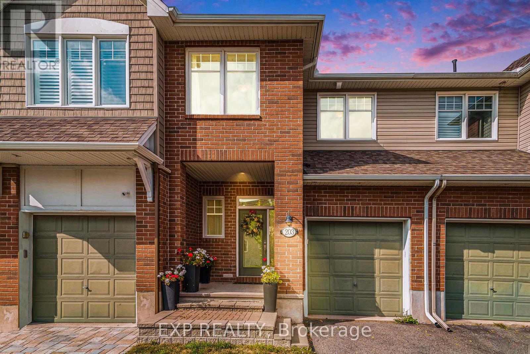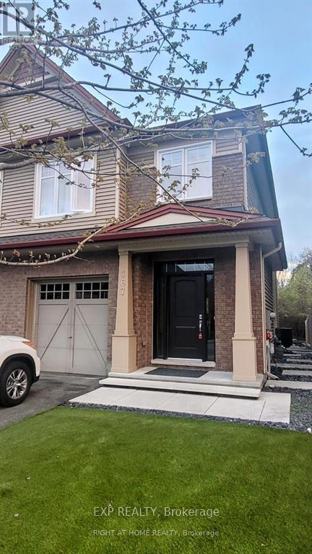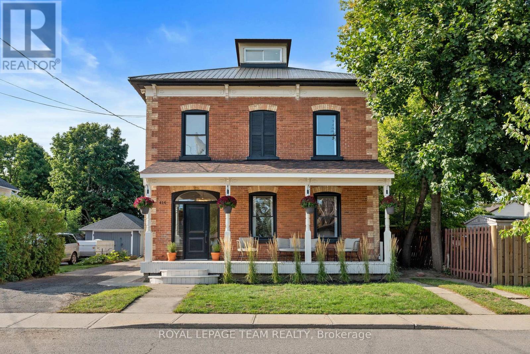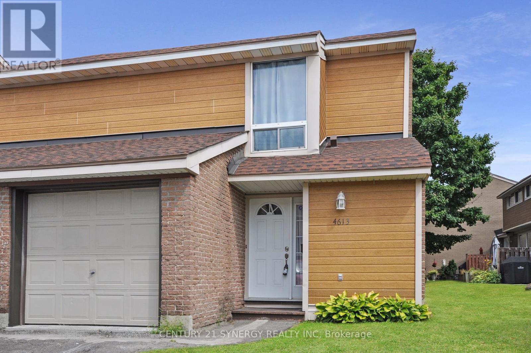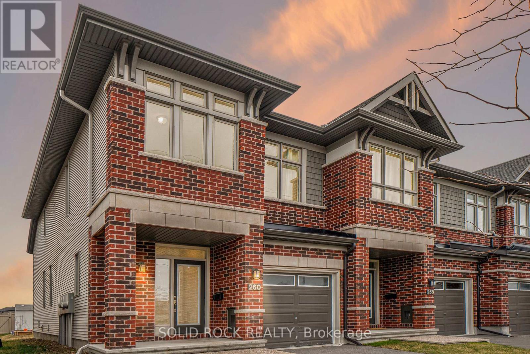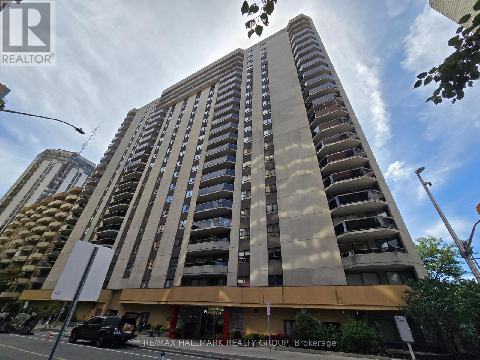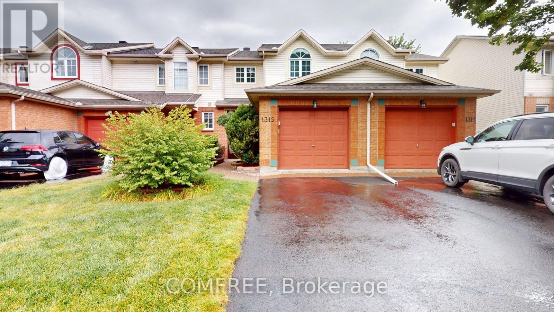Ottawa Listings
36 Mitchell Avenue
Toronto, Ontario
End Rowhouse, Three levels. Basement unfinished with finished three piece bathroom & seperate entrance in front and rear of home. Main floor has livingroom, possible bedroom with attached bathroom, kitchen & dining room which leads to large back yard. Upstairs you will find three more spacious bedrooms and one three piece bathroom. Excellent location, very central & sought after area in downtown Toronto. Transit one block north to Queen West or two blocks south to King St West. Area boasts tons of shopping and restaurants. 12 minute walk to the waterfront. Selling AS IS. (id:19720)
Comfree
6941 Sunset Boulevard
Ottawa, Ontario
This is more than just a home - its a lifestyle. From the moment you arrive, you'll feel the difference. Friends and family will know this is "the place to be". Imagine the joy of a cozy, welcoming space filled with laughter and connection. Entertain with ease from the spacious kitchen, where good food and great company naturally gather around the generous dining room. As the seasons shift, look forward to crisp fall and winter evenings by the inviting fireplace and don't miss the second fireplace in the family room below for even more warmth and comfort. With 3 main floor bedrooms + 2 lower bedrooms with generous windows, this home adapts to your life: kids rooms, home offices, exercise spaces, or craft rooms...the possibilities are yours. Downstairs, great storage solutions add to the functionality, while the oversized 1.5 car garage offers even more versatility. If Nature's Bounty calls to you, you will LOVE the setting. The trees don't stop at the front yard - the private backyard is a true oasis. Step onto the back deck, enjoy year-round campfires, or simply extend your living space into the generous outdoors in every season. Recent updates ensure peace of mind: windows (2014), septic bed (2018), roof (2019), basement renovation (2023), and fresh paint throughout (2023). (id:19720)
RE/MAX Hallmark Lafontaine Realty
3155 Drummond Con 8a Road
Drummond/north Elmsley, Ontario
Nestled at the end of a picturesque, tree-lined driveway, this timeless 1900s brick farmhouse offers the perfect blend of classic charm and modern convenience. Set on a spacious lot, this 4-bedroom, 1.5-bath home is ideal for those seeking room to grow, entertain, or simply enjoy peaceful country living. Step inside to find large, light-filled living spaces with original character throughout, high ceilings, rich woodwork, and hardwood floors. The generous main living areas provide ample space for family gatherings, relaxing evenings, or hosting guests. A brand-new addition features a private in-law suite, offering flexible living arrangements for extended family, guests, or potential rental income. Outside, the expansive grounds are perfect for gardening, outdoor entertaining, or simply taking in the tranquil surroundings. With mature trees and plenty of open space, you'll enjoy a true sense of seclusion and serenity while still being conveniently located near town amenities. Whether you're looking for a multi-generational home, a private retreat, or a unique property full of history and heart, this one-of-a-kind farmhouse is ready to welcome you home. Upgrades include: in-law suite (2025), septic system (2024), hot water tank (2024), heat pump (2023), roof (2019) plus more! Get ready to fall in love! (id:19720)
RE/MAX Affiliates Realty Ltd.
285 Meadowbreeze Drive
Ottawa, Ontario
Welcome to this beautifully upgraded former Glenview Copperwood model home in Emerald Meadows, perfectly positioned with no front neighbours and peaceful views of the community water park and tennis courts. Designed with comfort and functionality in mind, this 3-bedroom, 3.5-bathroom detached home features 9-foot ceilings on both floors and a bright, open layout. The main level is anchored by a gourmet kitchen with a large island, gas stove, and wine cooler, ideal for hosting family and friends. The living room, centered around a statement fireplace, flows effortlessly into the dining area, creating an inviting space for gatherings. Upstairs, the primary suite offers a walk-in closet and a spa-inspired ensuite with double sinks. Two additional bedrooms, another full bathroom, and a convenient laundry room with an oversized linen closet complete the second level. The finished lower level adds even more living space with a full bath, perfect for a recreation room, guest suite, or home office. Step outside to your fenced backyard oasis, now enhanced with a brand new gazebo, a perfect spot for relaxing or entertaining outdoors. With a mix of tile, hardwood, and plush wall-to-wall carpeting, this home blends style, comfort, and practicality in one impressive package. (id:19720)
Royal LePage Integrity Realty
505 - 330 Centrum Boulevard
Ottawa, Ontario
*Some photos have been virtually staged.* Living in renovated comfort on the top floor, this spacious 3-bedroom, 2-bathroom apartment overlooks the serene courtyard. Step inside and you will immediately notice the decorative curved accent wall and updated flooring throughout. The combined living and dining room offers ample natural light from floor-to-ceiling windows. The seller has customized the ceiling with pot lighting and new drywall. You'll love the kitchen featuring two-tone cabinets, quartz countertops, under-cabinet lighting, and stainless steel appliances. The primary bedroom provides plenty of space for a king-sized bed, along with a renovated ensuite bathroom and a walk-in closet. The second bedroom is also generously sized, and the main three-piece bathroom has been renovated. The third bedroom, located at the far end of the hallway, is ideal for a guest room or home office. Added conveniences include full-sized in-unit laundry and additional storage. Ground-level parking further enhances comfort. Residents can enjoy beautiful facilities such as a courtyard terrace and a common room. The location offers easy access to the Shenkman Arts Centre, Place D'Orleans Mall, restaurants, grocery stores, medical offices, the future LRT, walking paths, and much more. 24 hours irrevocable on all offers (id:19720)
Century 21 Synergy Realty Inc
8833 Copeland Road
Ottawa, Ontario
Peace and tranquility is calling your name! 2.55 acres surrounded by nature, 8833 Copeland Road is a smartly-designed High-Ranch Bungalow boasting nearly 3000 sq. ft of livable space! The main floor has all the perks of bungalow-style living; featuring main floor living and dining, a primary bedroom with 5 pc. ensuite and very-large walk-in closet, a second bedroom/junior suite (with its own ensuite), and convenient main level laundry. The downstairs level is your entertaining hub - highlighted by a large rec space (with bar!) featuring 9 ft. ceilings, an impressive gym which could be a fourth bedroom, another bedroom/junior suite with its own 3 piece ensuite, plus ample storage. And what's not to love about the garage? 3 Garage Doors, fully-insulated with commercial grade heating, and an epoxy floor is as good as it gets - you don't need to be a gearhead to appreciate how awesome this garage is! This home has had many updates, including Briggs and Stratton whole-home generator with transferable warranty. 8833 Copeland Road has all the space and modern amenities you need, but gives you the privacy you'll love while being just 15 minutes outside of Stittsville. Don't let this home pass you by! 24 Hours Irrevocable on offers. (id:19720)
Right At Home Realty
8 Winnifred Street N
Smiths Falls, Ontario
PRICE REDUCED - 3 BEDROOM SINGLE FAMILY HOME RECENTLY RENOVATED - FRONT PORCH NEW IN 2025 WELCOMES YOU TO A VERY NICELY KEPT PROPERTY - OTHER RECENT UPGRADES INCLUDE A FULLY RENOVATED WORKING KITCHEN, NEW MODERN CABINETRY, NEW COUNTERTOPS BACKSPLASH AND TRIM, NEW WASHER DRYER IN 2024, LAMINATE IN BOTH LIVING & DINING ROOMS WHICH BOTH HAVE GOOD SIZE -GOOD SPACE AND NATURAL LIGHT. NEW LUXURY VINYL FLOORING JUST INSTALLED IN KITCHEN, FOYER AND 2ND FLOOR BEDROOMS - 2 PC BATH ON MAIN FLOOR JUST OFF THE KITCHEN - UPPER FLOOR FEATURES 3 GOOD SIZED BDRMS (SMALLEST ROOM HAS NO CLOSET) UPGRADED BATHROOM WITH TILE TUB SURROUND NEW SINK & CABINET IN 2024. THIS HOME IS A PLEASURE TO SHOW, ITS CLEAN, ITS NICELY APPOINTED & ITS AVAILABLE FOR IMMEDIATE OCCUPANCY. LARGE STORAGE 3 SEASON ROOM TO THE REAR OF THE HOME, GREAT FOR EXTRA SPACE IF NEEDED, COULD EASILY BE FINISHED INTO A MAIN FLOOR FAMILY ROOM. REAR DECK NEW IN 2025 - SMALL TIDY REAR YARD, 2 CAR DRIVEWAY LOVELY LOCATION CLOSE TO DOWNTOWN AMENITIES. (id:19720)
RE/MAX Affiliates Realty Ltd.
8055 County Rd. 44 Road
Edwardsburgh/cardinal, Ontario
Welcome to 8055 County Road 44 a versatile and spacious detached home perfect for multi-generational families or those seeking flexible living arrangements. The main level features 2 bedrooms and 1.5 bathrooms, an open-concept kitchen and living area, plus a cozy sunroom. The semi-finished basement offers even more potential with a separate 1-bedroom suite, full bathroom, and a walkout basement. It's just waiting for your choice of flooring to complete the space! Complete with a generac generator in case of power outages. Attached 1 car garage with inside entry to the main level as well as a 20 x 30ft detached workshop. Lower level entry is separate from main level. Enjoy the backyard, perfect for gatherings, gardening, or simply soaking in the peaceful surroundings. Located less than an hour from Ottawa. (id:19720)
Royal LePage Team Realty
19 Athena Way
Ottawa, Ontario
Nestled on a quiet, family-friendly street, this 4+1 bedroom, 3 bathroom home is just a short walk from a park and several elementary schools. Inside, you'll find a separate living room at the front of the house that offers a peaceful space and a wonderful spot for a Christmas tree. Continuing down the hall, you'll find a formal dining room that connects to a welcoming kitchen. The kitchen is equipped with quartz countertops and a convenient eating area, and it overlooks the family room, complete with a cozy gas fireplace. The main level also includes a powder room, a laundry, and a den ideal for those who work from home. Upstairs, the spacious primary bedroom includes a large walk-in closet and a generously sized 4 piece en-suite with a corner soaker tub. The second floor also offers three additional bedrooms and a main 4 piece bathroom. The fully finished basement provides even more living space, featuring an expansive family room and another surprisingly large bedroom. Outside, you can enjoy a deck in the fully fenced backyard. Recent updates include fresh paint throughout and new carpets on the second level. (id:19720)
Royal LePage Team Realty
391 Greenwood Avenue
Ottawa, Ontario
Welcome to this fully updated legal duplex with a permitted basement Secondary dwelling unit in the heart of Westboro of Ottawas most desirable neighbourhoods. Sitting on a wide 49' lot, this income-generating property features three spacious 2-bed/1-bath units, each with its own private driveway. With over $150K in recent renovations, including a luxury main-floor upgrade, excavated and structurally reinforced basement, and renovated second floor, this is a rare opportunity to own a low-maintenance, high-return asset. Steps from top schools, parks, trendy shops, westboro beach and transit, its ideal for savvy investors or multi-generational living. Fully tenanted with strong cash flow and a solid 5.2% cap rate, this is Westboro real estate done right. 2021 investments incl. luxuriously renovated Unit 1, improved entrance/common space, re-styled driveways & manicured grounds. Basement professionally excavated to increase ceiling height and reinforced with a structural buttress wall. All work completed with permits and inspections on file. Legal lower-level unit offers strong rental income potential, an excellent investment with lasting value. 2nd floor renovations (2024) new carpet on stairs ( 2024) electrical & plumbing (2023) , 3 new windows in the basement (2023). windows, roof )2019). Operionnal Surveillance system in the building ( 6 Cameras with DVR) included. shed included. Appealing cash flow, 3 meters; gas furnace, c/air, 2 hot water tanks, hardwood, vinyl windows throughout. Ideal for investors or seeking future multi-generational residence. All units currently tenanted. Shared coin laundry ( additional income ) Rents: Apt #1: $24000/m + hydro, Apt #2: 2150/m + hydro, Apt B: $2000/m . Exceptional opportunity in Ottawa's hottest neighbourhood! Set showing schedule +24hrs notice., Flooring: Hardwood, Flooring: Other (See Remarks) (id:19720)
Innovation Realty Ltd.
726 Cummings Avenue
Ottawa, Ontario
Attention First-Time Home Buyers & Investors!This versatile property offers two separate living spaces, perfect for multi-generational living or generating extra income. Supplement your mortgage with the lower unit currently rented for $2,100/month.The home has been extensively updated, featuring hardwood flooring on the main level, laminate flooring in the basement, and modern kitchens with seating at the counters. The upper kitchen showcases a stylish blend of granite and laminate countertops, while both kitchens and bathrooms have been fully refreshed.Each unit includes its own laundry, adding convenience and privacy. Situated in a highly walkable neighborhood, you'll enjoy easy access to schools, shopping, amenities, and major highways.A turn-key opportunity you wont want to miss! (id:19720)
Royal LePage Team Realty
319 Glynn Avenue
Ottawa, Ontario
Welcome to this beautifully updated and spacious 4+1 bedroom home with a fully finished in-law suite, ideally situated in a highly central and accessible neighbourhood. Thoughtfully designed with large windows and surrounded by mature trees, this home offers a bright, open-concept layout perfect for family living and entertaining. The main level features 9-foot ceilings, elegant pot lighting throughout, a generous foyer with walk-in closet, powder room, and a custom kitchen with quartz countertops and ample cabinetry. The adjoining dining and living areas provide a seamless and inviting space to gather. Upstairs, you'll find four spacious bedrooms including a luxurious primary retreat complete with a walk-in closet and spa-inspired 5-piece ensuite featuring a soaker tub and stand-up shower. A full main bathroom and a convenient second-floor laundry room with a folding station complete the level. The fully finished lower level is equipped with a separate entrance and offers a stunning one-bedroom in-law suite, complete with its own laundry, a dedicated hydro meter, and great natural light ideal for extended family or potential rental income. Enjoy a fully landscaped exterior, interlock driveway, and a newly fenced backyard perfect for privacy and outdoor enjoyment. Prime location just minutes from downtown Ottawa, Train Yards shopping district, VIA Rail station, O-Train access, and the pedestrian bridge off Donald Street with a direct path to Sandy Hill and uOttawa. 24 Hour Irrevocable on All Offers as per form 244. (id:19720)
Lpt Realty
1354 Larose Avenue
Ottawa, Ontario
Welcome to 1354 Larose Avenue a charming, lovingly maintained home nestled in the heart of Carlington, one of Ottawas most central and rapidly evolving neighbourhoods. This 2-bedroom, 2 full bathroom home offers versatility with the option to easily add a third bedroom on the main level or in the spacious basement. Brimming with natural light, the home features a thoughtfully designed layout and has been meticulously cared for over the years. Major updates offer peace of mind: a nearly new furnace, a 5-year-old A/C, and a roof replaced just five years ago with 35-year shingles. Step outside and fall in love with the beautifully landscaped backyard a deep, private lot surrounded by mature greenery, ideal for relaxing or entertaining in your own urban oasis. Carlington is a hidden gem with unbeatable access to everything Ottawa has to offer. Enjoy being just minutes to the Experimental Farm, bike paths, Carlington Park (home to the city's only bike park), shopping, transit, the Civic Hospital, and the upcoming Ottawa Hospital campus. Whether you're an outdoor enthusiast, commuter, or investor, this location checks all the boxes. This is a rare opportunity to own a well-cared-for home in a vibrant, growing community. Come see the potential for yourself! (id:19720)
RE/MAX Absolute Walker Realty
165 Kinross Private
Ottawa, Ontario
Welcome to 165 Kinross Pvt, beautiful house surrounded by top schools. Sought-after Longshire model featuring 3 bedrooms plus a main floor den, ideally located in a prime Kanata North neighbourhood. The main floor showcases wide plank flooring and a newly renovated gourmet kitchen with quartz countertops and stylish new lighting. Enjoy a bright and open-concept living and dining area with oversized windows overlooking a fully fenced, private backyard bordered by mature trees. Tons of natural light fill the home, creating a warm and welcoming atmosphere. A convenient main floor laundry room adds everyday ease. The spacious primary bedroom features a 4-piece ensuite with a brand new vanity, soaker tub, and separate shower. Two additional generously sized bedrooms and a full bathroom complete the upper level. The fully finished basement includes a cozy gas fireplace, large windows, and ample storage perfect for family living, a home office, or entertaining. Located just minutes from Kanata's High Tech Park, the new DND Carling Campus, and a wide range of amenities including top-rated schools, parks, shopping, and restaurants. Recent upgrades include fresh paint throughout, new lighting, new flooring on the second floor and in the basement, duct cleaning, a new vanity in the ensuite, quartz countertops in both the main bath and kitchen, and new sinks in the kitchen and main bath (2025). All appliances are brand new, including the stove, fridge, dishwasher, washer, and dryer. Additional updates include a new A/C unit and main floor flooring in 2019. The roof was updated around 2017. This is truly a turnkey home, just move in and enjoy! POTL: $66.67/m (id:19720)
Royal LePage Integrity Realty
160 Grassy Plains Drive
Ottawa, Ontario
Beautifully maintained 3-bedroom, 4-bathroom detached home in the highly desirable neighbourhood of Bridlewood, Kanata. Ideally located just minutes from top-rated schools, scenic parks and trails, and an abundance of shopping and amenities. The main level offers a private family room, a bright dining area, and a gourmet kitchen with ample cabinetry and a sun-filled breakfast nook. The spacious living room, complete with a cozy gas fireplace. Upstairs, you'll find 3 generously sized bedrooms, including a primary bedroom with its own en-suite bath. The fully finished lower level provides a large recreation room and a convenient fourth bathroom. Step outside to enjoy a private backyard with a deck, storage shed, and garden space ideal for summer barbecues and outdoor living. This home offers the perfect blend of comfort, convenience, and location in one of Kanata's most sought-after communities. A wonderful opportunity for your family to settle in and create lasting memories. (id:19720)
Right At Home Realty
809 - 88 Richmond Road
Ottawa, Ontario
Bright & Stylish 1-Bedroom Condo in the Heart of Westboro! Welcome to QWest Condominiums where urban convenience meets modern comfort. This stunning 1-bedroom, 1.5-bath condo offers 699 sq. ft. of beautifully designed living space, bathed in natural light and showcasing breathtaking views of the Ottawa River and Gatineau Hills. The open-concept layout features a sleek, modern kitchen with stainless steel appliances, quartz countertops, ample cabinetry, and a large island with bar seating and extra storage perfect for entertaining or daily living. The spacious primary bedroom boasts a custom walk-in closet and a private ensuite with a walk-in glass shower. Enjoy your morning coffee or evening sunsets on the covered balcony with desirable north-west exposure. A convenient powder room adds functionality for guests. QWest offers outstanding amenities, including a rooftop terrace with BBQs, a fully equipped fitness centre, multiple party rooms, and visitor parking. Located in the vibrant heart of Westboro, you're just steps to trendy shops, cafes, restaurants, grocery stores, and a short walk to the LRT and public transit. Urban living doesn't get better than this! (id:19720)
Engel & Volkers Ottawa
203 Brambling Way
Ottawa, Ontario
Tucked into a family-friendly neighborhood, this beautifully maintained home is surrounded by everyday conveniences just minutes from parks, schools, shopping and transit! Step inside and follow the flow of hardwood floors through the open-concept main level, where the kitchen, dining and living room areas connect with ease. A cozy fireplace creates a warm focal point, while large windows invite in natural light throughout the day. The kitchen is designed for both function and style, featuring stainless steel appliances, a breakfast island, tile backsplash and a pantry for added storage. The main level of this home makes for a great space for casual meals or hosting friends and family. Upstairs, upgraded laminate flooring adds a clean, modern touch. The spacious primary bedroom includes a walk-in closet and a 4-piece ensuite with a soaker tub and glass shower. Two additional bedrooms offer generous space and share a full 4-piece bath. The finished lower level extends the living space with room for a family or rec room and includes rough-in plumbing for future customization. A large storage room provides practical organization. Outside, enjoy a fully fenced backyard with a newly built composite Trex deck (2024) and a Pergola - ideal for relaxing or entertaining outdoors. This home is move-in ready and offers thoughtful upgrades throughout in a location that's close to it all! Schedule a private viewing today. (id:19720)
Exp Realty
167 Highbury Park Drive
Ottawa, Ontario
Luxury Living in the Heart of Barrhaven! Welcome to 167 Highbury Park a stunning semi-detached 2680 Sq. Feet home backing onto peaceful Highbury Woods with no rear neighbours and over $60k in premium upgrades. This is refined, move-in-ready living at its best.Featuring 4 beds and 3 baths, this home boasts gleaming hardwood floors, a chefs kitchen with quartz counters & S.S. appliances, formal dining, and a bright living room with gas fireplace.Upstairs offers 4 generous bedrooms, a versatile loft/home office, full bath, laundry, and a luxurious primary suite with walk-in closet & 4-piece ensuite.The finished basement includes a spacious L-shaped family room and ample storage. Built-in speaker system, professionally landscaped yard, and located just steps from top-rated schools and parks.Flooring: Hardwood, Tile, Carpet (Wall-to-Wall). Seller is motivated to sell, bring your best offers! open House Saturday September 27: 2 - 4 PM (id:19720)
Exp Realty
414 James Street W
Prescott, Ontario
OPEN HOUSE SATURDAY, SEPTEMBER 27th FROM 11AM TO 12PM. Nestled in the heart of Prescott, this exquisitely renovated 1890 home marries timeless character with modern elegance. From the moment you pull up on the 50 x 136 ft lot, the covered front porch, beautifully repaired brickwork, and freshly painted exterior welcome you into a refined sanctuary designed for comfort, style, and family-friendly living. Step inside to discover 3 spacious bedrooms, plus an office and 1.5 designer bathrooms - each finish carefully curated to elevate everyday living. The centrepiece is the brand-new custom kitchen: quartz countertops, an apron sink, stainless-steel appliances (fridge with water maker, oven, dishwasher), and thoughtful lighting and pot-lights throughout. Engineered hardwood graces the main and upper floors; the attic space - fully insulated, is a serene flex room perfect for yoga, play or creative pursuits. Meanwhile, marble vanities, under-mount sinks, and fresh plumbing fixtures infuse each bathroom with spa-like elegance. Functionality has not been overlooked: ductless AC/heat pumps ensure modern climate control, new electrical and windows enhance efficiency and light, and a sump pump safeguards the crawl-space basement. Outside, entertain or unwind in your private in ground pool (new liner & pump) and enjoy the landscaped yard with ample space for parking up to four vehicles. Perfectly located, this home offers the tranquil charm of Prescott living, yet is just a short stroll to the St. Lawrence River and within walking distance of the St. Lawrence Academy - ideal for families. If you're seeking a home with top-tier finishes and heritage soul, or a family wishing to be in a neighbourhood with character, walkability, and space to breathe - this address delivers the best of both worlds. (id:19720)
Royal LePage Team Realty
57 - 4613 Carrington Place
Ottawa, Ontario
Some photos have been virtually staged. Move-in ready, end-unit townhome, has both garage and driveway parking. Step inside and find a spacious foyer with easy-maintenance tile flooring and a large double closet. The main level, stairs, and second floor all feature hardwood flooring in excellent condition. A spacious L-shaped living and dining room boasts large windows and a garden door leading to the rear yard. The eat-in kitchen offers ample counter and cupboard space and includes appliances. A two-piece bathroom completes this level. Upstairs, you will enjoy the space and comfort found in the primary bedroom, complete with a double closet and a two-piece ensuite bathroom. Two additional family-sized bedrooms and a renovated four-piece bathroom are also located on this floor. The basement includes a large recreation room area, ready for your personal redesign, and there is a combined laundry and utility room. Enjoy the peace and privacy of backing onto treed green space. Located close to Blair LRT Station, schools, parks, groceries, restaurants, theatres, Pineview Golf Course, & more! Estate Sale- Estate Conditions Prevail - Subject to Probate. (id:19720)
Century 21 Synergy Realty Inc
181 - 825 Cahill Drive W
Ottawa, Ontario
Move-in ready and full of potential! This spacious 2 + 1 bedroom, 2-bathroom condo offers comfort, convenience, and smart updates throughout. Enjoy a freshly painted interior, a cozy fireplace in the living room, and a beautifully renovated basement featuring new carpet and a newly added 3-piece bathroom perfect for extra living space, a home office, or guest suite. Step outside to a rare private backyard with no rear neighbors, ideal for relaxing or entertaining. The location couldn't be better just steps to shopping, restaurants, transit, and only minutes to the airport and downtown. Whether you're a first-time buyer, downsizer, or investor, this home checks all the boxes. Don't miss your chance to own a turnkey property in a prime location. (id:19720)
Exp Realty
260 Dolce Crescent
Ottawa, Ontario
Stunning 3-bedroom end unit townhome built by Richcraft, in a desirable family-friendly neighbourhood of Riverside South. No front neighbours and walking distance to schools, parks, shopping and future LRT station. Spacious open concept main floor w/ hardwood throughout & lots of natural lighting. Modern kitchen w/ granite counters & SS appliances. Separate eating area with access to the backyard. Living room has vaulted ceiling & gas fireplace - perfect for cozy winter nights. Second level features primary bedroom retreat complete w/ walk-in closet & 4pc ensuite. Two additional bedrooms, family bath & convenience second-floor laundry on this level are perfect for children, guests, or a home office. Fully finished basement boasts a large egress window, filling the space with natural light and creating a versatile area for a playroom, home gym, or additional living space. The possibilities are endless, allowing you to customize the space to fit your lifestyle. (id:19720)
Solid Rock Realty
308 - 470 Laurier Avenue W
Ottawa, Ontario
Welcome to Bay Laurier Place, where convenience meets comfort in the heart of Centretown. This bright and spacious 2-bedroom, 2-bathroomcondo offers an unbeatable location within walking distance to transit, shopping, restaurants, and everyday amenities, and is situated on the Northwest corner of the building, with convenient walk-up and elevator access. Step inside to a large living and dining area with laminate flooring, and North and West facing windows. The kitchen is open and renovated with updated cabinetry, stainless appliances, and granite countertops. The primary bedroom includes a walk-in closet and a 2-piece ensuite bathroom, while the second bedroom and full bathroom complete the unit, making it a perfect fit for downtown professional families. This condo comes with an in-suite laundry room, separate storage locker, and one garage parking space. Building amenities include indoor pool, hot tub, and sauna, spacious party room, common patio area with BBQ, and secure bike storage. Whether you're downsizing, investing, or looking for your first home, this well-managed building and unbeatable location make it an excellent opportunity. Make this great condo your home today! (id:19720)
RE/MAX Hallmark Realty Group
1315 Silvestri Crescent
Ottawa, Ontario
Claridge-built modified Sandpiper model (1998) offering 1,315 sq ft above grade. Freehold townhome in Carson Grove, ideally located near CSIS, CSEC, NRC, CMHC, La Cité, Gloucester Centre, St-Laurent Shopping Centre, Montfort Hospital, Costco, 3 LRT stations, parks, schools, trails, and quick access to Hwy 417.Functional open-concept main level with sunken ceramic foyer, powder room, curved oak staircase, and large vinyl patio doors leading to a private, fully fenced backyard featuring PVC deck (16' x 13') and 8' x 10' vinyl shed. Kitchen with breakfast nook. Spacious living/dining areas with neutral broadloom throughout. Upper level includes 2 bedrooms plus loft with cathedral ceiling and large window. Primary bedroom features wall-to-wall closets. Main bath offers Roman tub and separate shower with glass door. Unfinished basement is partly framed. Updates include roof (2011 lifetime warranty Cambridge shingles), master bedroom windows (2015), Bryant 986 furnace with humidifier and Evolution thermostat (Mar 2024), and electric water tank (Mar 2024 6 yr warranty). Single garage with opener, remote, and epoxy floor (2023). No legal guarantee on all appliances. (id:19720)
Comfree


