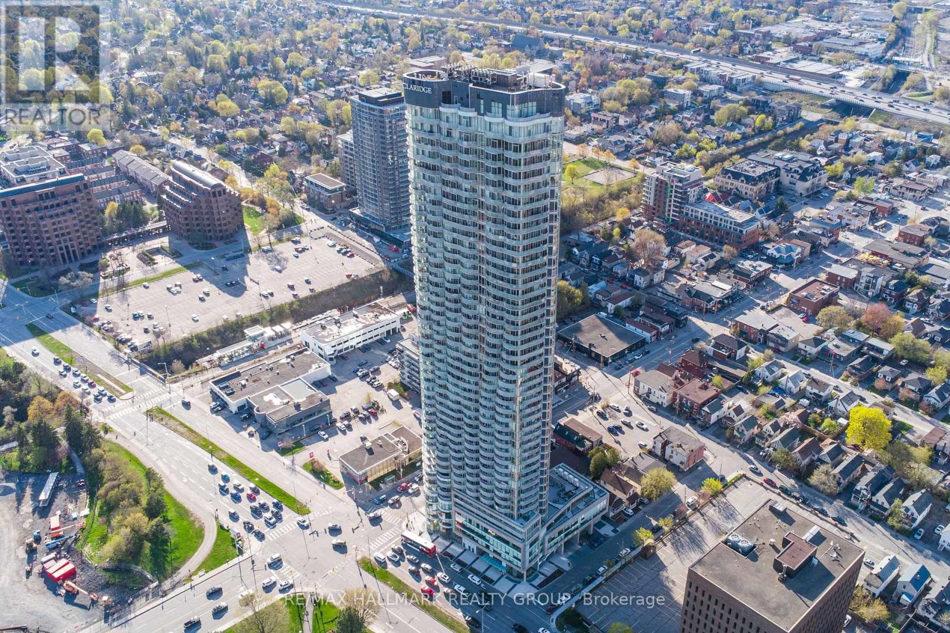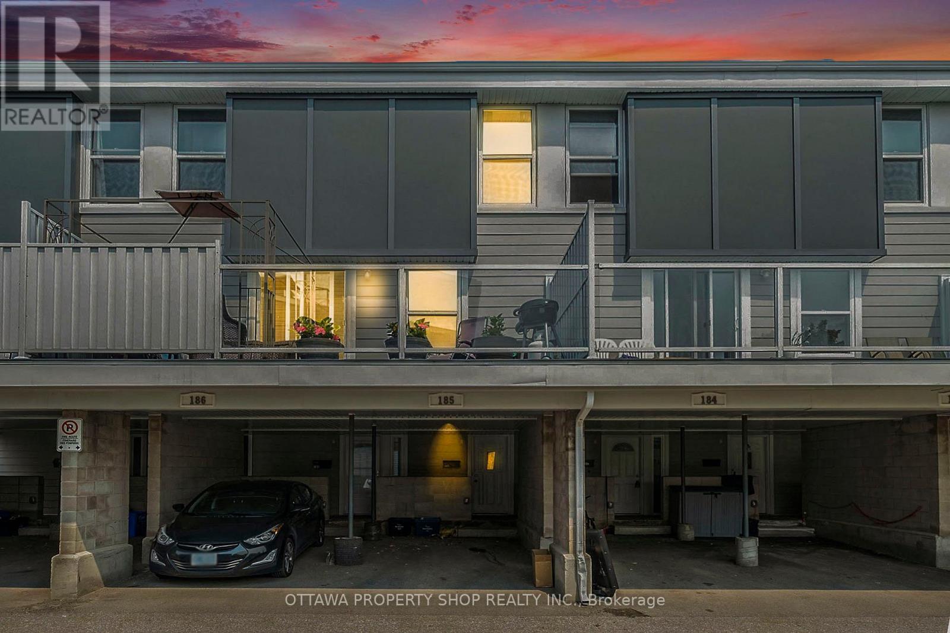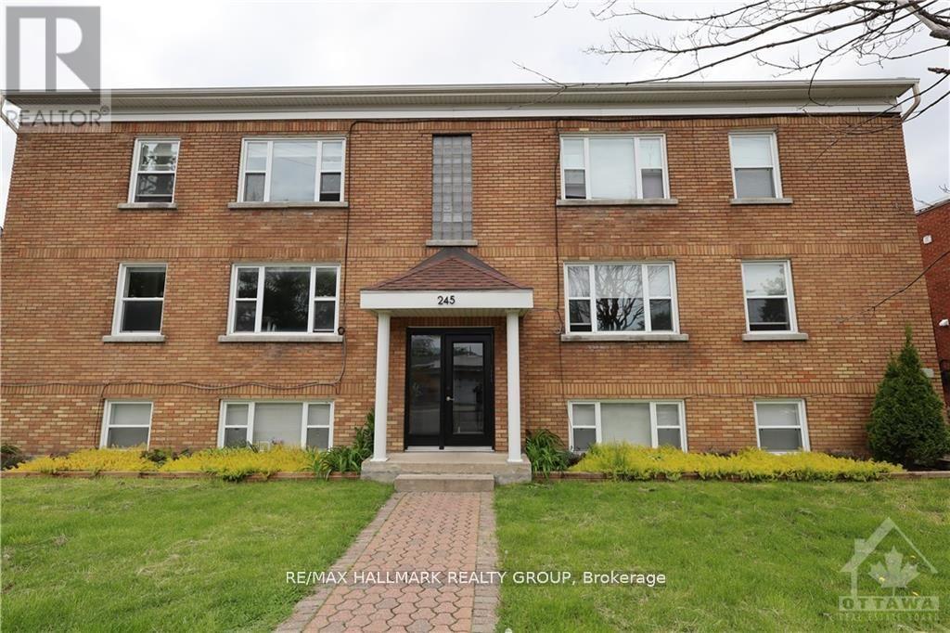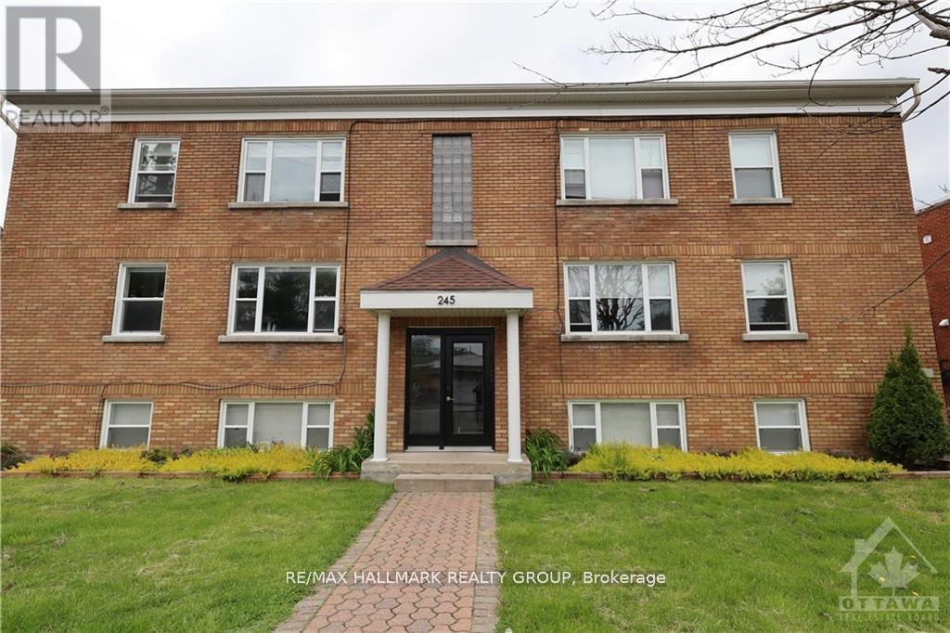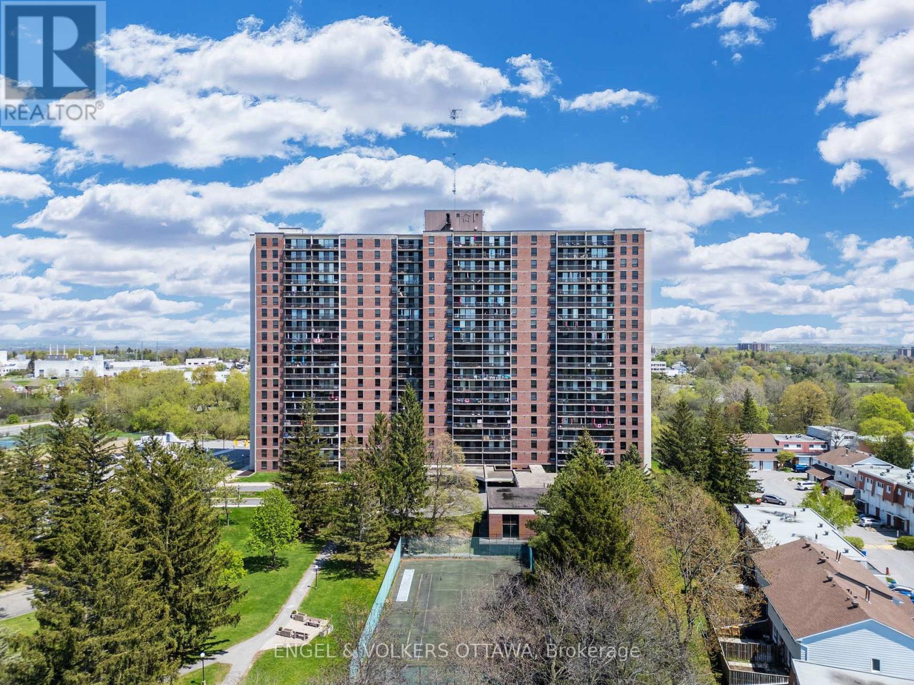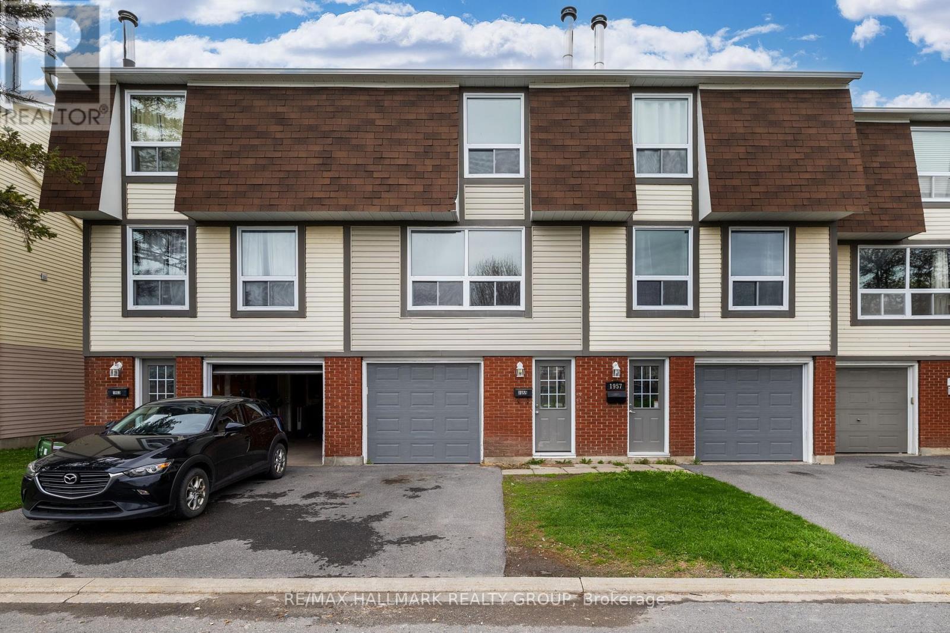Ottawa Listings
42 Granite Street
Clarence-Rockland, Ontario
Welcome to this immaculate and luxurious 4-bedroom bungalow, perfectly situated on an oversized, fully fenced lot in the heart of Morris Village. From the moment you step inside, you'll be captivated by the rich dark hardwood floors and the abundance of natural light streaming through the large windows and patio door in front of you. The heart of the home is the stunning chef's kitchen, featuring an oversized refrigerator, gas stove with pot filler, wall-mounted ovens, and an oversized quartz island - perfect for cooking and entertaining. The dining room comfortably accommodates a table for eight, while the spacious living room offers a cozy yet elegant space to relax and unwind. The primary bedroom is a true retreat, complete with hardwood floors, a luxurious ensuite bathroom, and a generous walk-in closet. Two additional main floor bedrooms, both with large closets, share a second full bathroom, making this home ideal for families or guests. Downstairs, the beautifully finished basement is designed for entertaining and relaxation. Enjoy the sleek wet bar with live edge countertop and with a second dishwasher and wine refrigerator, unwind by the gas fireplace in the living area, or host guests in the fourth large bedroom and third full bathroom. There is also plenty of storage space to keep everything organized. Outside, the backyard is fully fenced with a built-in irrigation system, providing both privacy, comfort and convenience. (id:19720)
Keller Williams Integrity Realty
3101 - 805 Carling Avenue
Ottawa, Ontario
Welcome to Ottawa's most Iconic building, tailored for vibrant living! Nestled in a prime location, just steps away from restaurants, the Civic Hospital, Little Italy, Dow's Lake, Commissioner's Park, the LRT, and multiple bus routes. This pristine 1-bedroom, 1-bathroom unit spans over 600 square feet, showcasing contemporary simplicity ideal for the ambitious young professional. Boasting striking features such as floor-to-ceiling windows, vinyl and tile flooring, 9-foot ceilings, quartz countertops throughout, and a luxurious enclosed rain shower, this unit promises unparalleled satisfaction. Step onto the expansive balcony to savor unobstructed panoramic vistas of the Gatineau Hills and Little Italy! Indulge in a plethora of amenities offered by this condominium, including 3 guest suites, concierge service, indoor pool, sauna, fitness center, party room, theater room, outdoor terrace, and more! *Some images have been digitally staged, Flooring: Hardwood, Ceramic (id:19720)
RE/MAX Hallmark Realty Group
428 Breckenridge Crescent
Ottawa, Ontario
Flooring: Hardwood, Flooring: Carpet Wall To Wall, Stunning Minto Empire (Astoria) about 1750 sqft! 3 beds, 3 baths, 1garage Townhome in Kanata North, Morgan's Grant Neighborhood! Open concept huge living and dining room with fireplace. Great Eat-in kitchen! Wooden hardwood throughout main floor. Fenced backyard with wooden deck and interlock. Quiet inside location! Big master bedroom with a 4 pieces ensuite including stand shower & bathtub. Good sized other bedrooms and upgraded main bathroom. Fully Finished basement with large Family Room and huge above ground window + AN OFFICE! Located close to Kanata North HI-TEC, all amenities, schools and public transportation + Easy access to 417. Please No Pet, No Smoke. Property is available furnished. (id:19720)
Exp Realty
185 - 825 Cahill Drive W
Ottawa, Ontario
Condo living at its best! Here is a spacious and bright 3 level condominium townhouse in the heart of Hunt Club. With its private yard overlooking greenspace, and a large sundeck, this is possibly the most desired model and location in the development. The enclosed entrance foyer leads to a sunny living room with a gas fireplace and dining room with access to the deck overlooking the yard and greenery beyond...The large white kitchen has ample cupboard and counter space. The upper level boasts 2 big bedrooms, and a spotless 4 piece bath. The lower level has an additional 3 piece bath, storage/laundry room and a multipurpose room. Covered parking is at your door. Hunt Club is an excellent location with easy access to shopping, transit and recreation and a great place to call home! (id:19720)
Ottawa Property Shop Realty Inc.
240 Dagenham Street
Ottawa, Ontario
Richcraft's Cole model in the vibrant neighbourhood of Westwood in Stittsville. Lots of upgrades including kitchen cabinets, Island and hardwood flooring. The comfy large sun filled home has lots of space with 4 generous sized bedrooms as well as gorgeous loft on the second floor. Main floor has a welcoming family room with gas fire place and open concept kitchen as well as eating or flex area. Double car garage inside entry with mud room. All brand new appliances included and the new blinds are installed. Close to public transportation, school, recreation facilities and shopping ** This is a linked property.** (id:19720)
Coldwell Banker Sarazen Realty
7 - 245 Des Peres Blancs Avenue
Ottawa, Ontario
Hardwood, Discover the allure of our inviting one-bedroom unit on the lower level, offering a delightful blend of brightness and expansiveness! Large windows flood the space with natural light, dispelling any notion of a typical basement setting. The generously sized eat-in kitchen exudes modern charm with fashionable cabinetry and stylish stainless steel appliances, creating a delightful culinary space that seamlessly extends into the bedroom and a convenient 3-piece bathroom. Your convenience is further assured with an included surface parking spot and access to a shared laundry facility boasting modern machines. Situated in proximity to Rideau River, Beechwood Village and public transportation, this residence offers both comfort and convenience. Rent includes heat and water and one parking spot. (id:19720)
RE/MAX Hallmark Realty Group
3 - 245 Des Peres Blancs Avenue
Ottawa, Ontario
Step into this beautiful unit featuring a spacious living room with large windows that flood the space with natural light. Adjacent to the living area, you'll find a dedicated dining space and a generous kitchen equipped with stainless steel appliances. The unit offers two well-sized bedrooms and a modern 3-piece bathroom. Enjoy the added convenience of a surface parking spot and access to a shared laundry facility with up-to-date machines. Ideally located near the Rideau River, Beechwood Village, and public transit, this home offers both comfort and convenience. Heat, water, and one parking spot are included in the rent. (id:19720)
RE/MAX Hallmark Realty Group
1404 - 665 Bathgate Drive
Ottawa, Ontario
Elevated above the city skyline, this beautifully updated three-bedroom, two-bathroom suite at 665 Bathgate offers generous living space and sweeping west-facing views. Perfectly positioned in Carson Meadows, this spacious unit features large windows that flood the open-concept living and dining areas with natural light, while the wide-plank flooring and neutral tones create a warm and inviting atmosphere. Step out onto the long, covered balcony to enjoy uninterrupted skyline and treetop vistas from the 14th floor - an ideal setting for outdoor relaxation or entertaining guests. The stylish kitchen has crisp white cabinetry, stone countertops, and subway tile backsplash with mosaic accents. Stainless steel appliances complete the space, making meal preparation a pleasure. A designated dining area with a statement light fixture provides a perfect setting for enjoying meals with a view. The primary bedroom features a walk-in closet with custom organizers and a convenient two-piece ensuite with in-unit laundry. Two additional bedrooms, each with built-in desk nooks, ceiling fans, and large windows, offer flexibility for guests, home offices, or hobbies. A full bathroom with an extended vanity and tiled tub-shower combo completes the unit. This well-maintained building offers a host of amenities, including an indoor pool, sauna, games room, bike storage, workshop and three elevators for convenience. The monthly condo fee includes heat and water, providing worry-free living. An exclusive underground parking space and a private storage locker add further value. Ideally located near parks, schools, public transit, and shopping, with easy access to downtown Ottawa, the Montfort Hospital, La Cité, and the NRC. Whether youre seeking vibrant city living or peaceful green spaces, this unit has it all! (id:19720)
Engel & Volkers Ottawa
626 - 349 Mcleod Street
Ottawa, Ontario
Located in the heart of Centretown, this spacious and stylish CORNER UNIT condo offers 1 bedroom + DEN that spans over 750 sq. ft. of living space plus a balcony with stunning views. 1 PARKING SPACE AND 1 STORAGE LOCKER INCLUDED. This impeccable condo has a modern industrial-chic design, 9 foot ceilings, walls of windows and it's flooded with natural light. Open-concept living/dining area, kitchen with modern cabinetry, granite countertops, stainless steel appliances and a central island for additional counter and storage space. Primary bedroom includes a private balcony and spacious closet. The functional den is perfect for work from home office. In-suite LAUNDRY. Building amenities include a concierge, party room, fitness center, and BBQ area. Experience downtown living with restaurants, shops, cafes, LCBO, Shoppers, and Starbucks just steps away! Easy access to the 417 and many public transit options. Book your private tour today! Available July 1/2025, tenant pays Hydro. Agreement to lease to be accompanied by recent credit report/score, rental application, IDs, proof of funds, income & employment. Tenant content insurance mandatory. (id:19720)
RE/MAX Delta Realty Team
48 - 1955 Greenway Parkway
Ottawa, Ontario
Don't miss your chance to own this beautifully updated townhouse in a highly sought-after neighbourhood close to all amenities and transit. This home features new flooring throughout, modernized bathrooms, and a bright, functional kitchen with a pantry. The spacious living and dining areas are filled with natural light from large windows, and the walk-out main floor leads directly to a private, fenced-in backyard perfect for outdoor entertaining, pets, or play. Upstairs, you'll find three generously sized bedrooms, offering plenty of space for family or a home office. Added bonus: water is included in the condo fees, providing extra value and convenience. A perfect blend of comfort, style, and low-maintenance living! (id:19720)
RE/MAX Hallmark Realty Group
2053 Wanderer Avenue
Ottawa, Ontario
Welcome to Your Dream Home in Minto Mahogany. Where Luxury Meets Tranquility! Nestled in the heart of the prestigious Minto Mahogany community, this new 2024 build offers the perfect combination of modern elegance and small-town charm. Designed for contemporary living, this home is situated in a beautifully master-planned neighbourhood known for its lush green spaces, scenic parks and an unparalleled sense of community. A Nature Lovers Paradise. Step outside and immerse yourself in the natural beauty that surrounds you. Enjoy a leisurely stroll along Mahogany Pond, explore the picturesque walking trails, or simply relax in the vibrant outdoor spaces designed to bring people together. Whether you're taking in the stunning landscape or enjoying outdoor activities with family and friends, Minto Mahogany offers a lifestyle that blends serenity with an active, outdoor-friendly environment. Prime Location. The Best of Both Worlds. Just moments away, Manotick Village welcomes you with its historic charm and modern conveniences. Browse unique boutique shops, indulge in delicious dining options, or take in the breathtaking waterfront views along the Rideau River. This sought-after location offers a peaceful retreat from city life while keeping you well-connected to urban amenities.Your Dream Home Awaits. This is more than just a house, it's a place where modern sophistication meets timeless tranquility. Whether you're looking for a family-friendly community, a vibrant outdoor lifestyle, or the perfect blend of comfort and convenience, this home offers it all. Don't miss your chance to be part of this exceptional neighbourhood. Schedule your private viewing today! (id:19720)
Engel & Volkers Ottawa
37 Homestead Street
Ottawa, Ontario
Lovingly maintained & cared for by same owners for 34+yrs, this 3bed/bath detached home offers both comfort & function. On a deep lot w/ patio, spacious deck & brick exterior w/ extended driveway for curb appeal. Wide 36" front door, allows light in and has a screen door. The open-concept main lvl feat. vinyl tile in the foyer, hall & kitchen, a cozy gas FP, ornamental artistic plaster crown molding & laminate floors. Living room with expansive south facing window & up/down blinds. Updated 2pc bathroom. The kitchen offers custom cabinetry, pots & pan drawers, Kenmore appliances, pot lights, wine rack, pull out spice cabinet, a large window overlooking the backyard & add'l countertop prep area. A patio door leads you out to this entertaining backyard gem. Side door offers access to the add'l deck, shed & access to the garage. The primary bed upstairs boasts 2 large windows (double hung (easy to clean) & double closet. The main bath offers tile floors, custom cabinetry, separate stand-up shower, deep soaker tub & ample deep cupboards. 2 add'l beds incl. one that could easily be an office. The LL w/ convenient 3pc bath, rec area, laundry/utility room w/ side by side washer/dryer, storage under stairs & French doors that lead to a customizable rec room/den/fitness area with custom closet. Many upgrades over the years incl. Roof (50yr shingles 2017), Kitchen & 2-pc Bathroom (2011), furnace (2023), oversize driveway resealed (2024) & professionally painted (2025)& so much more! Located in Fisher Glen, enjoy all the nearby amenities: Merivale Rd shopping, Costco, Canadian Tire, Movati Fitness, Farm Boy, Metro & Home Sense. Easy commute to Tunney's pasture, downtown & airport. Located in top school catchment (Public, Catholic & French Catholic) and the prized General Burns Park with tennis courts, swimming pool & loads of space to enjoy. Public Transit just steps away on Viewmount Dr. A cherished home, located on a quiet and friendly street, is ready for its next chapter! (id:19720)
Coldwell Banker First Ottawa Realty



