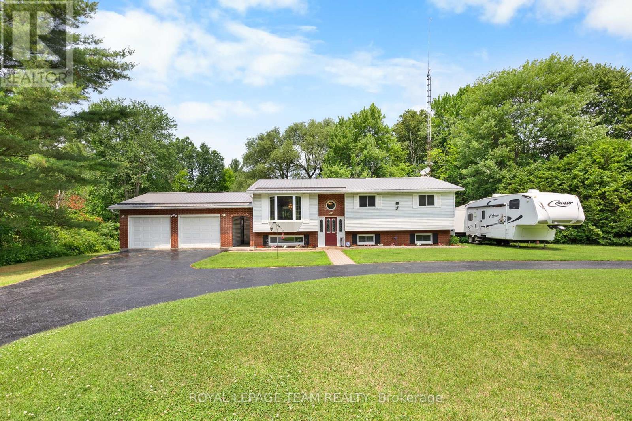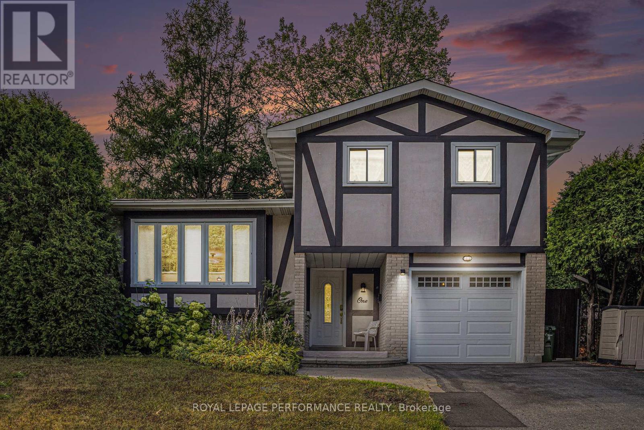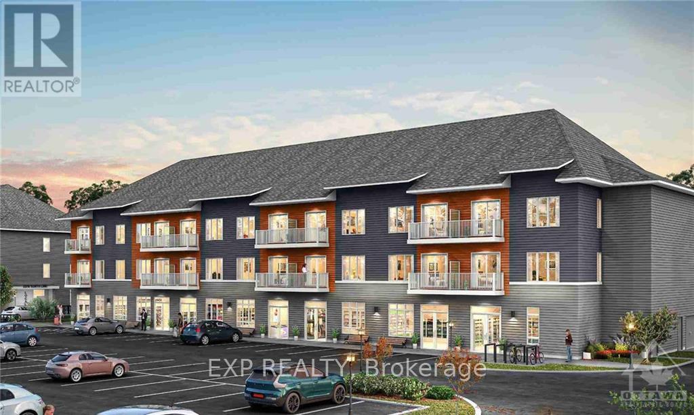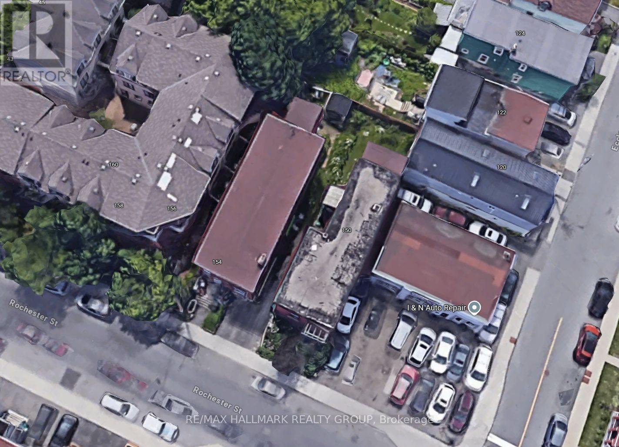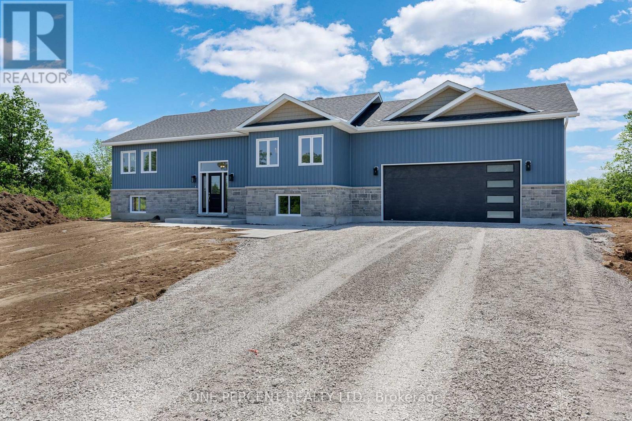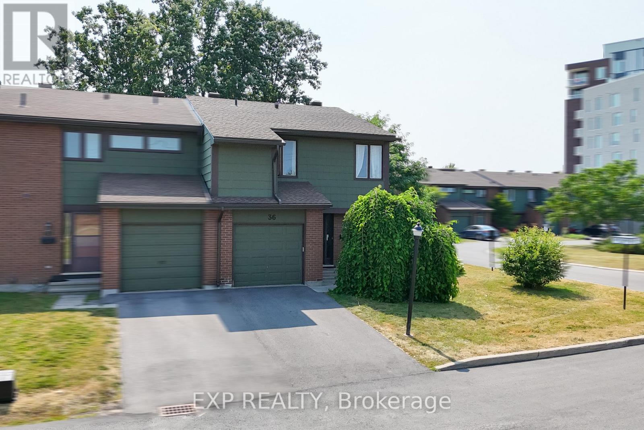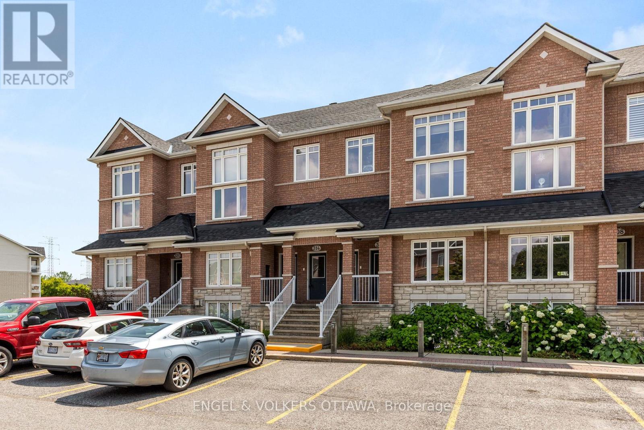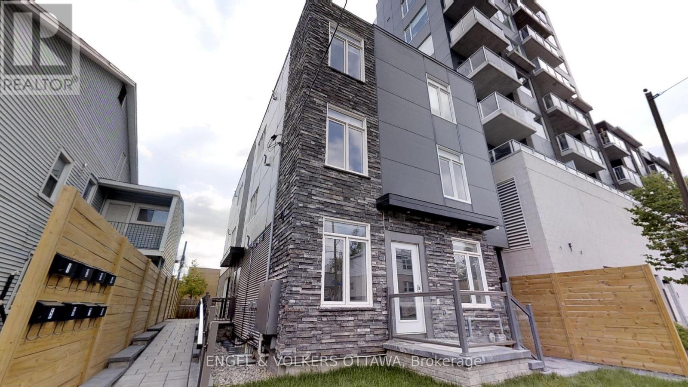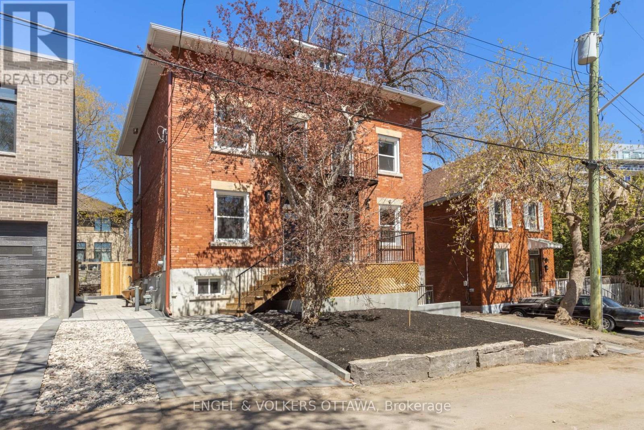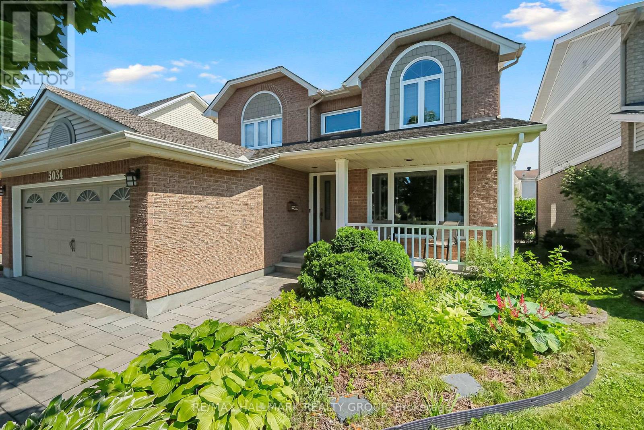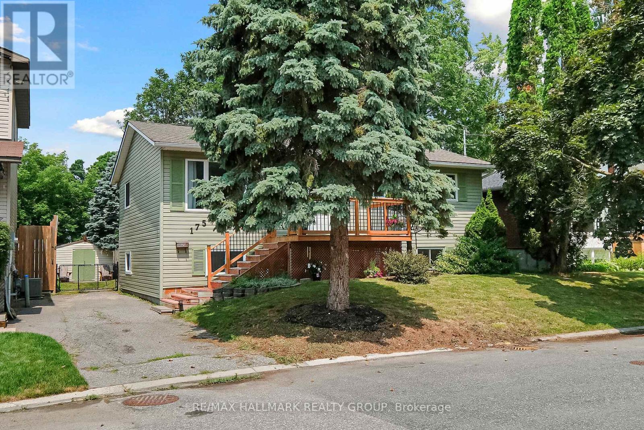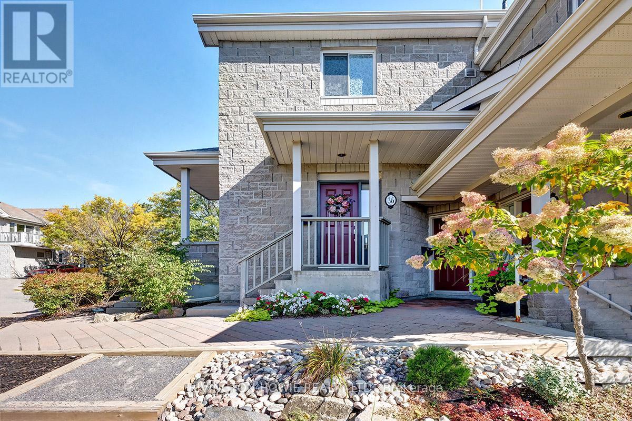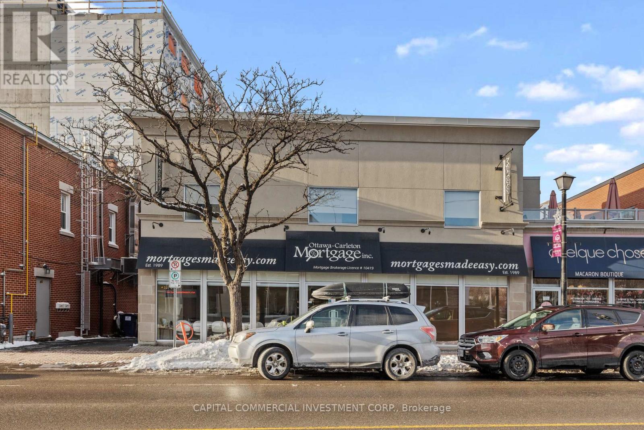Ottawa Listings
703 - 238 Besserer Street
Ottawa, Ontario
Step into this beautifully updated south-facing condo where natural light pours in through large windows, offering unblocked city views. Freshly painted throughout, this home features newly installed hardwood floors in the bedroom, upgraded shower and tub tiles, modern light fixtures, and a built-in shelving unit for added style and storage. Sleek cabinets and drawers, well-maintained granite countertops, and stainless steel appliances --- perfectly suited for your daily needs. A versatile 9-foot-tall den provides the ideal space for a home office, creative studio, or other uses. This building has all amenities- swimming pool, gym, game room, and outdoor BBQ. Enjoy the convenience of an oversized parking space with a private bike rack. Locker room at the same level as the parking. The building's prime location puts you just steps from the Metro grocery store, ByWard Market, Ottawa U, Rideau Center, the LRT/transportation stations, and a wide variety of shopping, dining, and entertainment options. This move-in-ready gem offers the perfect blend of style, comfort, and unbeatable location---ready for you to call it home! (id:19720)
Solid Rock Realty
1790 Plainridge Crescent
Ottawa, Ontario
*Open house Sunday August 24th, 2025 from 2-4PM* Welcome to 1790 Plainridge Crescent, a beautifully updated 3-bedroom, 3-bathroom townhome perfectly situated on a quiet end of the crescent in Orleans sought-after Notting Hill neighbourhood. Just a short walk to the park and close to top-rated schools, recreation, shopping, and all amenities, this property blends location, style, and value. Step inside to a bright, open-concept main floor with 9-foot ceilings and luxury laminate flooring. The renovated kitchen features sleek quartz countertops, newer stainless steel appliances, and modern finishes. Freshly painted throughout, this home offers a clean, inviting feel from the moment you walk in. Upstairs, you'll find three generous bedrooms, including a primary suite with private ensuite. The finished lower level provides additional living space with newer carpet, a cozy gas fireplace, and plenty of storage. Step outside to a fully fenced backyard with a large deck and no rear neighbours, creating the perfect setting for relaxing or entertaining. A new roof (2024) completes this move-in ready home. Don't wait book your private viewing today. (id:19720)
Century 21 Synergy Realty Inc
3700 Cedar Grove Road
Edwardsburgh/cardinal, Ontario
Welcome home to country charm located on the outskirts of Johnstown. This beautifully maintained high ranch offers the perfect blend of comfort, space, and functionality all set on a picturesque country lot. From the moment you arrive, you'll be impressed by the outstanding curb appeal, highlighted by a freshly sealed U-shaped driveway with ample parking, including space for your RV. A breezeway connects the oversized two-car garage to the expansive backyard, where you'll find a large deck ideal for entertaining, a charming dollhouse, and an additional shed for your storage needs. Step inside to discover a bright, open-concept main floor with real wood cabinetry in the kitchen, generous counter space, and a seamless flow into the dining and living areas making it the ultimate home for hosting. The main level also features three spacious bedrooms and a full bath complete with a sleek glass shower door. Off the back of the home, relax in your sunroom while taking in the peaceful views of your private yard. The lower level continues to impress with a cozy family room centered around a lovely gas fireplace, perfect for those chilly winter nights. Two additional rooms provide flexible space for a home office, gym, or den. This one checks all the boxes location, layout, and lifestyle. Come see for yourself why this is the perfect place to call home! (id:19720)
Royal LePage Team Realty
1 Wedgewood Crescent
Ottawa, Ontario
Beautiful Side Split Level in Blackburn Hamlet with an inground heated pool plus a 2nd separate yard area. This renovated & updated 3+1 bedroom home is situated on a large private corner lot. Good sized foyer with ceramic tiles with a 2 piece washroom leading to the living & dining room with hardwood floors. Spacious kitchen with an eating area, plenty of updated cabinets & new appliances, and also a large main floor family room with a wood fireplace. On the main floor you presently have an extra finished room that is currently used as a studio. The upper level offers the primary bedroom and 2 good size secondary bedrooms with hardwood floors and a 4 piece bathroom. The lower level has a 4th bedroom, laundry room, storage area plus a huge crawl space for extra storage. Very nice yard with inground heated pool, interlock patio and a large cabana for storage and a change room. There is a 2nd private yard that is separated from the pool with a patio/bbq area. Not too far from transit, schools, parks, shopping, walking trails & more. Easy access to downtown & close to Orleans. Looking for a great home with a pool in move in condition, this could be the one! (id:19720)
Royal LePage Performance Realty
1500 Blue Rock Avenue
Ottawa, Ontario
Nestled on a huge corner lot in the heart of Kars, this stunning 3+2 bedroom, 3 bath home offers a perfect blend of rural tranquillity and convenient community living. The main floor features a bright, open-concept living room, kitchen, and dining area, with beautiful hardwood and tile flooring. The spacious kitchen is equipped with stainless steel appliances, a breakfast bar, and a charming tiled backsplash. The finished basement adds significant living space with laminate flooring, two extra bedrooms, a cozy family room, a large den, and an updated two-piece bathroom with a laundry room. This home is a nature lover's dream, backing onto a groomed trail that leads directly to the Rideau River. Located in the welcoming village of Kars, residents enjoy a strong sense of community and excellent local amenities, including the highly-regarded Kars on the Rideau Public School, nearby parks, and the popular Baxter Conservation Area, which features a beautiful public beach and scenic trails. (id:19720)
Royal LePage Integrity Realty
103 - 2929 Laurier Street
Clarence-Rockland, Ontario
Bright and inviting 2-bedroom condominium located in the heart of Laurier Street. The stylish white kitchen offers ample cabinetry and counter space, seamlessly connecting to the open-concept living and dining areas. Large windows and a patio door flood the space with natural light, highlighting the warm hardwood floors and modern light fixtures. Both bedrooms are generously sized, offering comfort and plenty of closet storage. Built with concrete walls and floors, this unit ensures exceptional soundproofing and energy efficiency. Step through the patio door to your spacious front patio the perfect spot for relaxing or entertaining guests. (id:19720)
Exp Realty
Lot1563 Tobiano Private
Ottawa, Ontario
Be the first to live in The Aster by Mattamy Homes - make this home your own with $10,000 bonus at the design studio! This stunning 1199 sqft, 2 bed/2 bath stacked townhome is designed for ultimate comfort and functionality. The open-concept main level features a bright living and dining area with patio door access to a private balcony, perfect for relaxing or entertaining. Located in the highly sought-after Traditions community, this stylish, open-concept floor plan features a well-appointed kitchen with a convenient breakfast bar, plenty of cabinetry and counter space that flows seamlessly into the spacious living and dining area. Step through the patio doors and enjoy easy access to your private balcony, perfect for relaxing or entertaining. Upstairs you will find the Primary bedroom w/a walk-in closet & private balcony. The secondary bedroom is a generous size w/a walk-in closet. A full bath & laundry complete this level. Ideally located, this home offers easy access to nature trails, parks, and the Trans Canada Trail, as well as shopping and dining in Old Stittsville. Excellent schools are nearby, along with the CARDELREC Recreation Complex and several golf courses. Public transit is just steps away, and with the 417 Highway close by, commuting is a breeze. Plus, winter sports enthusiasts will love the proximity to Mount Pakenham. A three-appliance voucher is included, making your move-in even easier! Don't miss your chance to make this brand-new townhome your own in one of Stittsville's most desirable neighborhoods! (id:19720)
Exp Realty
2105 - 3600 Brian Coburn Boulevard
Ottawa, Ontario
NO CONDO FEES FOR 3 YEARS! Incredible opportunity to watch your business grow or invest in a brand new 618sqft office/retail space in a well established community. Ground level spaces available in a 3 storey condo building. Welcome to Locale - Mattamy's newest community in the heart of Orleans. Right on the Brian Coburn corridor and with over 4,000 residential dwellings in the surrounding community and at the doorstep of 216 residential units, the location can't be beat. Permitted uses include animal hospital, artist studio, convenience store, day care, retail food store, recreational and athletic facility, and medical facility, just to name a few. Ceilings as high as 11' 5", this space is the perfect canvas to suit your business's needs. Suburban life reimagined. Occupancy as early as December 2025. This space is to be built - photos are of a similar model to showcase builder finishes. Condo Fee's $330/Monthly. (id:19720)
Exp Realty
722 Mishi Private
Ottawa, Ontario
Be the first to live in this brand new 2Bed/2Bath END UNIT stacked home in Wateridge's master planned community, steps from the Ottawa River and a quick drive to downtown. This community is filled with parks, trails and amazing amenities. The Britannia END unit has a bright, sun filled open floor plan with lots of windows and extra light, featuring 9' ceilings on both levels. The main level features laminate flooring throughout and an upgraded floor plan which includes a powder room. The kitchen boasts modern, white cabinets, quartz countertops, backsplash and a breakfast bar overlooking the living and dining room. Lower level with two spacious bedrooms, plenty of closet space. Full bath features quartz countertops and undermount sinks. One outdoor parking space is included. Floor plans and colour package attached. (id:19720)
Exp Realty
2105 - 3600 Brian Coburn Boulevard
Ottawa, Ontario
NO CONDO FEES FOR 3 YEARS! Incredible opportunity to watch your business grow or invest in a brand new 618sqft office/retail space in a well established community. Ground level spaces available in a 3 storey condo building. Welcome to Locale - Mattamy's newest community in the heart of Orleans. Right on the Brian Coburn corridor and with over 4,000 residential dwellings in the surrounding community and at the doorstep of 216 residential units, the location can't be beat. Permitted uses include animal hospital, artist studio, convenience store, day care, retail food store, recreational and athletic facility, and medical facility, just to name a few. Ceilings as high as 11' 5", this space is the perfect canvas to suit your business's needs. Suburban life reimagined. Occupancy as early as December 2025. This space is to be built - photos are of a similar model to showcase builder finishes. Condo Fee's $330/Monthly. (id:19720)
Exp Realty
150 Rochester Street
Ottawa, Ontario
Century Red Brick 2 storey home with good height basement in a bustling Central location. 27' x 99' lot with right of way with neighbour for laneway. Located at the top of the hill leading down to Preston Street, affording panoramic views to the west. Close to Preston and Somerset, Plant Rec Center and all its adjacent redevelopment, close to the Transitway and Lebreton Flats. It's big - 2596 sq feet on 2 storeys (MPAC). (id:19720)
RE/MAX Hallmark Realty Group
718 - 105 Champagne Avenue
Ottawa, Ontario
Don't miss this spacious and modern FULLY FURNISHED studio condo! This well-designed furnished space is filled with high-end finishes that include quartz countertops, laminate & tile flooring, stainless steel appliances. Floor-to-ceiling windows allow the space to be filled with sunlight. There is in-unit laundry. Amenities include a top floor lounge fully equipped with a commercial kitchen, dining room, pool table, and stunning views of Ottawa. There is also a gym, spinning room, study area & organized social activities. Tenant pays hydro and cable only. High Speed Wifi, heat, water/sewer included with the rent. Minimum 1 year lease. (id:19720)
Royal LePage Performance Realty
449 Wood Road
Montague, Ontario
Discover Your Dream Home at 449 Wood Rd! Smart Homes proudly presents this stunning custom-built property. Be the first to call this delightful three-bedroom, two-bathroom home your own, complete with an attached double car garage, all nestled on a 1.3-acre lot. Enjoy the peace and privacy of no rear neighbours on a quiet country road in Montague Township. The kitchen boasts granite countertops and stainless steel appliances, offering abundant storage. An open-concept living design maximizes the space. The primary bedroom includes an ensuite bathroom and large windows, while two additional bedrooms of equal size and a family bathroom are conveniently located on the same level. Step outside to discover a spacious deck that's perfect for hosting summer barbecues! The fully insulated and drywalled basement presents a blank canvas for an additional bedroom or recreational room, complete with rough-in plumbing for another bathroom. This property also features all-owned high-efficiency heating and cooling systems, including a heat pump furnace, AC, and hot water tank. Don't miss out on this incredible opportunity! (id:19720)
One Percent Realty Ltd.
36 Bethune Way
Ottawa, Ontario
Welcome to 36 Bethune Way This beautifully maintained end-unit condo townhome sits on a desirable corner lot and features 4 spacious bedrooms, 3 bathrooms, and a fully finished basement. The main floor offers a wide foyer that leads seamlessly into an updated kitchen with quartz countertops, full-height cabinets, and abundant natural light. The open-concept dining and living areas provide an ideal space for entertaining or relaxing. Upstairs, the primary suite includes a walk-in closet and a private 3-piece ensuite, while three additional generously sized bedrooms share an updated full bathroom. The basement offers a large family rec room, laundry, and ample storage. Step outside to a private backyard with a cozy patio and room for gardening perfect for outdoor enjoyment and privacy. This home combines the comfort of a spacious, townhome with the rare advantage of being nestled within over 12 acres of private green space, offering both natural beauty and urban convenience. Perfectly situated near schools, public transit, shopping, and tech hubs, this home provides the ideal balance of peaceful living and accessibility. With a strong, community-minded condo board and abundant amenities nearby, this property is a unique opportunity for families, professionals, and investors alike. Book your showing today! (id:19720)
Exp Realty
213 - 314 Tivoli Private
Ottawa, Ontario
Located in the quaint neighbourhood of Citiplace, 314 Tivoli Private #213 offers over 1,200 square feet of stylish, low-maintenance living space spread across 2 above-ground levels. The main level welcomes you with a private entry, tiled landing, and a bright stairwell framed by warm wood railings. Soaring ceilings and a dramatic two-storey front window define the open-concept living and dining room, where natural light pours into the space. The adjoining kitchen offers a spacious and functional area, complete with rich-toned cabinetry, black appliances, and ample storage - including a pantry and a central island perfect for both prep and casual dining. Conveniently located laundry is found beside the sliding glass doors which open to a covered balcony with mature tree views, creating a private outdoor space ideal for relaxing or entertaining. Upstairs, a spacious loft area with vaulted ceilings and a half-wall overlooking the main floor, provides the perfect nook for a home office or second living area. The primary suite features a walk-in closet with built-ins, a private covered balcony, and a full ensuite bath with a tub/shower. A second bedroom with generous closet space and plenty of natural light completes this level. Residents of Citiplace are steps from Nepean Pond Park, the walking paths surrounding the neighbourhood, and recreational amenities like Centrepointe Theatre and the Ben Franklin Superdome. With College Square, Algonquin College, public transit - including Baseline Station and the future LRT nearby, this property offers a unique level of convenience and tranquility, all while being a short drive to the city! (id:19720)
Engel & Volkers Ottawa
1 - 12 Jolliet Avenue
Ottawa, Ontario
**Fully furnished - All Inclusive** Welcome to 12 Jolliet, a spacious and ready to move in 1 bedroom! Located between Rockliffe and Vanier North, 12 Jolliet this unit is the definition of convenience. All utilities included, fully furnished and features modern appliances, granite countertops, Smart TVs, in-suite laundry, and stylish decor, along with secure keyless entry, Just steps from Beechwood Avenue, you'll be close to Ashbury College, local shops, cafes, parks, and the Rideau River pathways with quick transit access to downtown, Ottawa U, and the ByWard Market. On-site parking is also available. (id:19720)
Engel & Volkers Ottawa
2 - 449 Green Avenue
Ottawa, Ontario
Welcome to 449 Green Avenue, a rare opportunity to rent a fully renovated 5 bedroom, 3-storey semi-detached home in one of Ottawas most prestigious neighborhoods. These classic full-brick homes are thoughtfully designed with spacious layouts, rich hardwood floors, and chefs kitchens featuring stone countertops and stainless-steel appliances. Enjoy large open-concept living and dining areas, main floor powder rooms, and modern kitchens that open directly to private, fully fenced backyards with decks perfect for entertaining or relaxing outdoors. The second level features three generous bedrooms and a family bath, while the top floor includes a fourth bedroom with ensuite and a bonus office nook. The fully finished basement adds even more versatility, with a rec room, extra bedroom, full bathroom, and a separate entrance. Located just off Beechwood Avenue, steps from Ashbury College and minutes to local cafes, restaurants, shops, parks, and the Rideau River. With OC Transpo stops nearby, downtown, Ottawa U, and the ByWard Market are all within easy reach. On-site parking is available for extra cost (id:19720)
Engel & Volkers Ottawa
55 Binbury Way
Ottawa, Ontario
Here is a rarely offered Richcraft Pinehurst model with a main floor family room! The open concept design provides excellent flow with good sized principle rooms Hardwood floors on the main level and the gas fireplace in the family room are just a couple of features. The second level boasts 3 big bedrooms with the primary having a full ensuite bath. The lower level is fully finished with a recreation room, office and laundry room. The huge oversize backyard is an oasis! Fully fenced and landscaped, it has a large sundeck, shed and ample sunshine! Parking is handled by the attached garage with direct access to the house. The location is excellent with easy access to the OTrain, South Keys Recreation and greenspace. Come see all this wonderful home has to offer! 24 hours irrevocable on offers. (id:19720)
RE/MAX Hallmark Realty Group
3034 Courtyard Crescent
Ottawa, Ontario
Here is a spacious and bright 4 bedroom/4 bathroom home located on a quiet street in the popular Upper Hunt Club community! The main level features a formal living room, separate dining room and a den office as well! The updated eat in kitchen has oak cabinets, Corian counters and overlooks the family room. The second level boasts 4 big bedrooms with the primary having a spotless 4 piece ensuite bath and walk in closet. A 4 piece main bath completes this level. Both the main and second levels, and staircase have hardwood floors. Retractable screens on the windows let the sun shine in clearly! The basement is fully finished with a huge recreation room, guest room and a 3 piece bathroom...the possibilities are endless! The included Generac automatic generator will keep things humming in the event of a power outage. The fenced private, manicured backyard is an oasis! The large sundeck has a gazebo and is accessed directly from the kitchen eating area. This home is in impeccable condition and move in ready. Upper Hunt Club is a wonderful family community with easy access to shopping, transit, Conroy Pit, Greenspace and downtown...something for everyone! Come see all this beautiful home has to offer! 24 hours irrevocable on offers. (id:19720)
RE/MAX Hallmark Realty Group
9 Radstock Private
Ottawa, Ontario
This freehold executive end-unit townhome is an urban paradise! Located at the back of a quiet courtyard in the heart of Centretown, it offers incredible value. The main level features a foyer leading to a bedroom/den with a 3 piece ensuite bath and direct access to the sunny fenced yard...endless possibilities! The open concept second level has a good size eat-in kitchen with ample cupboard and counter space and a big west facing window. The entertainment size living room has oak hardwood floors, a gas fireplace and patio doors leading to a private balcony. A handy 2 piece powder room completes this level. The top floor boasts 2 big bedrooms, both with private full ensuite baths. The full basement has plenty of storage and parking is handled by the attached garage with direct house access. The versatile floorplan is very well thought out and offers lots of options! The location is excellent with easy access shopping, recreation and local parks. Park. 24 hours irrevocable on offers. (id:19720)
RE/MAX Hallmark Realty Group
175 King Street
Carleton Place, Ontario
Attention first time buyers and downsizers! Here is a beautifully presented single bungalow on a manicured private lot in the community of Carleton Place. Situated on a quiet street with wonderful neighbours! The main level has a bright updated open concert kitchen with butcher block counters and a large breakfast bar. The living room has a large picture window with views over the front deck and yard. Formerly a 3 bedroom now converted to 2 bedrooms (easy to convert back), it has a huge primary bedroom. The second bedroom boasts a 2 pc ensuite bath and walk in closet. The basement has a big L shaped rec room, office/hobby room (currently set up as a bedroom) and a 3 piece bathroom. Ample storage too! The private fenced backyard is an oasis! The two tiered deck leads to a large sitting and with plenty of space to run around. A handy storage shed is off in the corner. Carleton Place is a wonderful community to call home with its historic downtown, unique shops, and dine at cozy cafes, it has something for everyone. Come see all this home has to offer! 24 hours irrevocable on offers. (id:19720)
RE/MAX Hallmark Realty Group
209 - 138 Somerset Street W
Ottawa, Ontario
The best of city living in Ottawa's Golden Triangle! This 1-bedroom, 1-bathroom condo offers approximately 630 square feet of functional space with a desirable southeast exposure. Located just steps from Parliament Hill, Elgin Street, the Rideau Canal, uOttawa, and the Transitway, it's an ideal home for professionals, downsizers, and students seeking walkability, convenience, and a vibrant urban lifestyle. The kitchen has loads of storage, counterspace and new stainless steel kitchen appliances! The open-concept layout features hardwood floors, a breakfast bar with included barstools, and flexible living and dining areas that easily accommodate a remote work space too. The spacious bedroom includes a large triple closet. Two private balconies provide morning matcha and evening wine-down / wind-down space. In-suite laundry, appliances, window coverings, and a generously sized storage locker are all included. Condo fees cover heat, central air, and water, along with access to amenities such as a rooftop sunroom and terrace with panoramic views, a library, and a meeting room. A sought-after location and low-maintenance lifestyle await you at Somerset Gardens! Contact your agent to book a showing. RE/MAX Hallmark Schedule B must attach to any offers. (id:19720)
RE/MAX Hallmark Realty Group
36 Robson Court
Ottawa, Ontario
Welcome to 36 Robson Court located in the heart of Kanata Lakes. This 2 bed, 2 bath condo has been extensively renovated with quality and elegance. Grand foyer greets you with a dazzling crystal chandelier, walk-in closet space and access to indoor parking. Custom chefs kitchen is well designed with chic white cabinetry, luxurious quartz counters, trendy backsplash, stainless steel appliances and large island. Relax in the cozy Livingroom with stone facade gas fireplace and soaring cathedral ceilings. Generous primary bedroom offers dual closets with California style closets and lavish 4-piece ensuite bathroom with glass shower and oversized soaker tub. Additionally you will find a well-sized 2nd bedroom, large dining room/den/office, 4-piece main bath and in-suite laundry. Spacious and private south facing deck with impressive views offering a secluded slice of outdoor serenity. This condo is smart home-ready offering modern sophistication. A perfect place to call HOME! (id:19720)
Rivington-Howie Realty Ltd.
381 Richmond Road
Ottawa, Ontario
Establish your business in the heart of Ottawa's vibrant and sought-after Westboro neighbourhood! This high-exposure retail space, located at 381 Richmond Rd., offers exceptional visibility and heavy vehicular and pedestrian traffic. Your brand will be placed at the forefront of this thriving community and will benefit from a dynamic retail node alongside prominent national retailers such as Starbucks, Tim Hortons, Lululemon, MEC, and Fjallraven. This exceptional space offers a total of approximately 7,500 sq ft, with 5,000 sq ft on the ground floor and 2,500 sq ft on the second floor. A truly unique and rare feature in this high-demand area is the inclusion of approximately 16 parking spaces at the rear of the building. The space will be available January 1, 2026. CAM and Taxes budgeted at $9.10 PSF. Landlord is open to the possibility of sub-dividing the space. (id:19720)
Capital Commercial Investment Corp.




