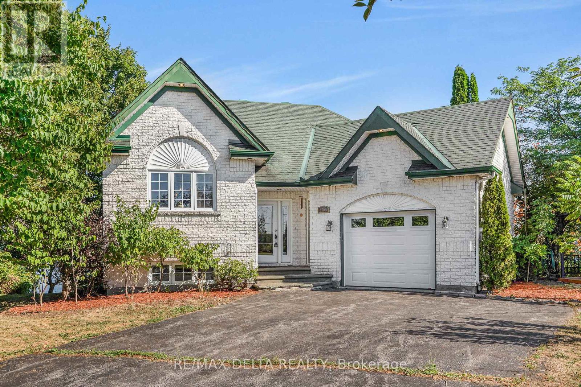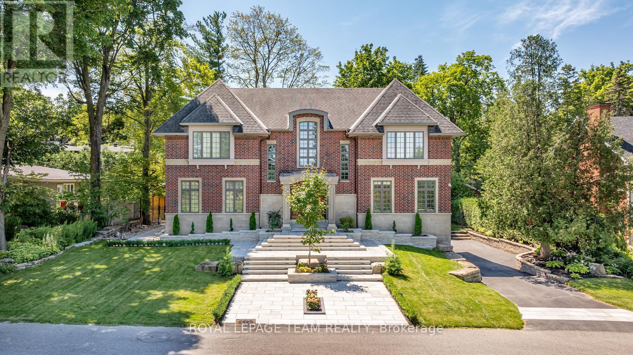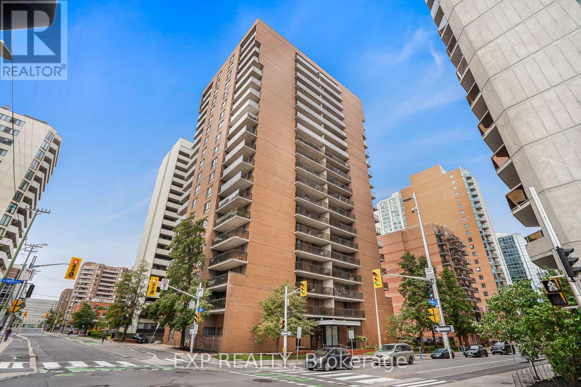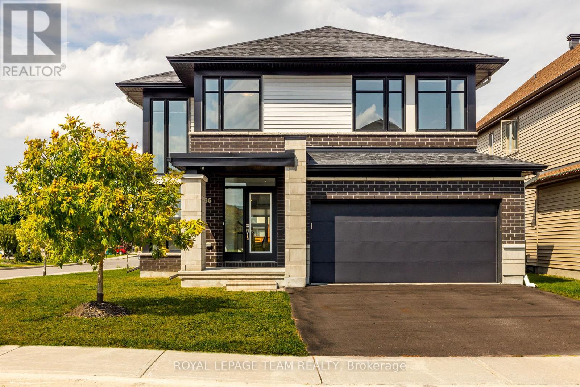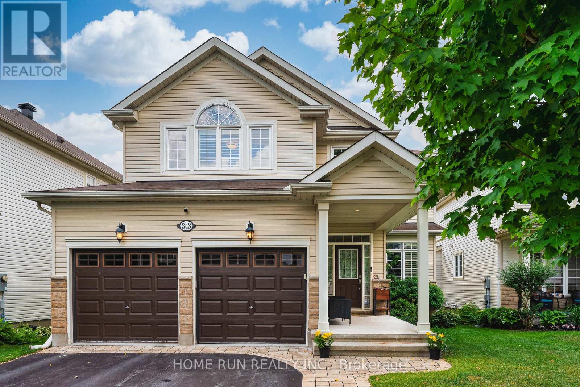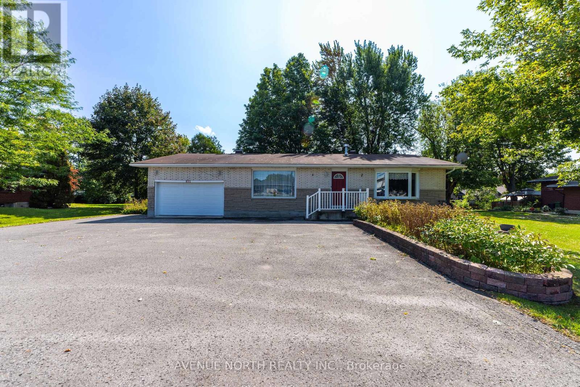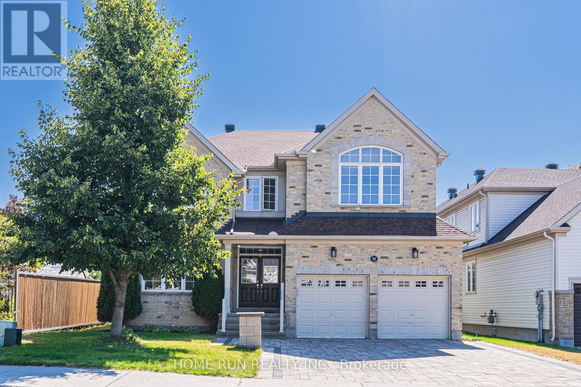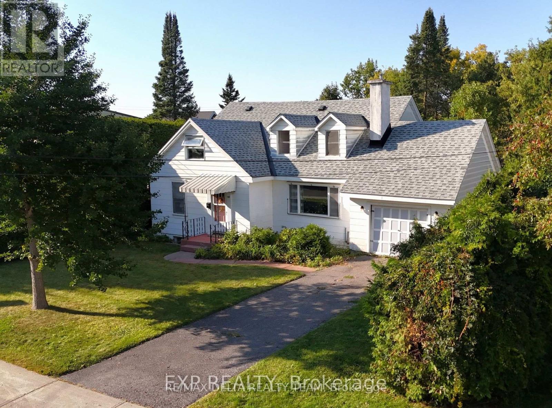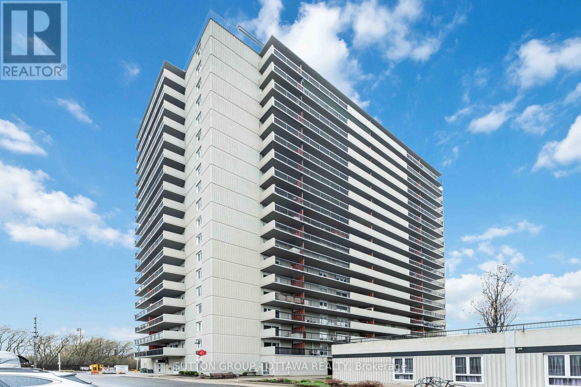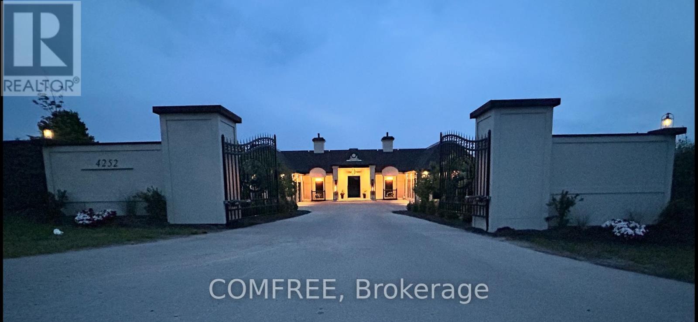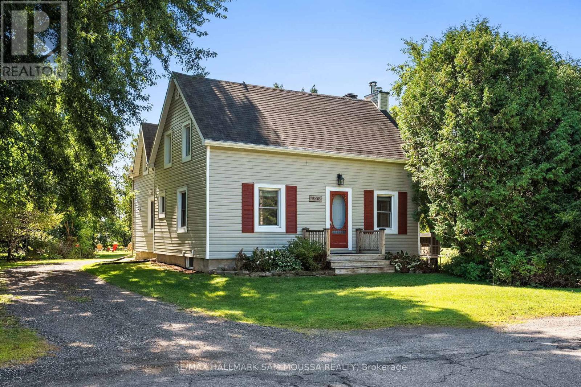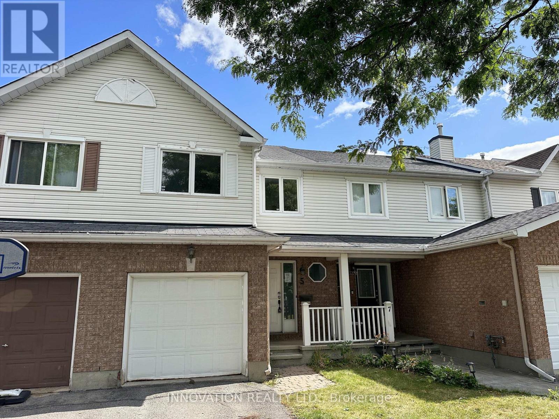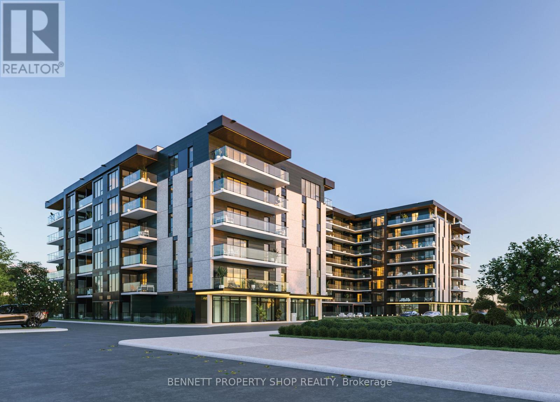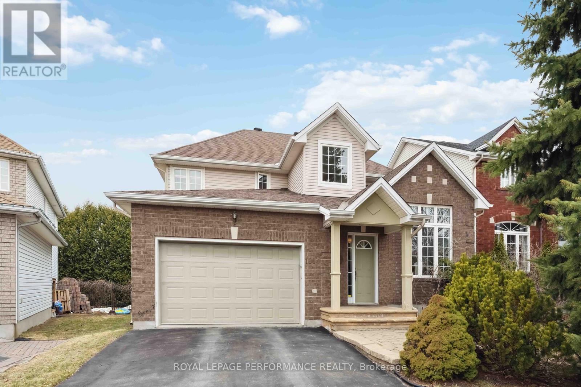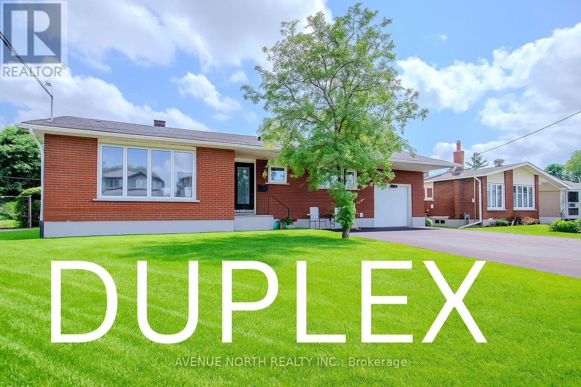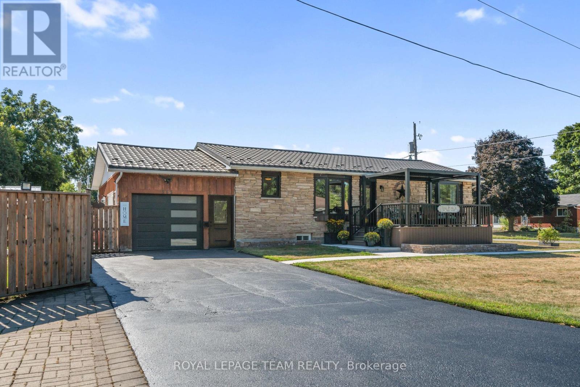Ottawa Listings
3705 Old Highway 17 Road
Clarence-Rockland, Ontario
Waterfront Bungalow with Unobstructed Wide-River Views. Perched on a gentle hill, this waterfront bungalow offers an unrivaled vantage of the widest stretch of the Ottawa River. Enjoy panoramic, unobstructed water views from every major living space and a serene, hilltop setting just minutes from local amenities. Key Features include main floor master bedroom. Open-concept kitchen, dining, and living area drenched in natural light. Floor-to-ceiling windows and glass doors to capture the water view. Walk-out basement with two bedrooms and a spacious family room. Thoughtful layout ideal for entertaining and daily living. A peaceful neighborhood setting with convenient proximity to shops, dining, and outdoor recreation. A beautiful gazebo enhances the outdoor space, providing an ideal spot for relaxation, outdoor dining, or entertaining while soaking in the natural beauty of the riverfront setting. This home combines comfort, style, and breathtaking views for a truly exceptional living experience. This is a rare opportunity to own a hilltop, water-front property with truly unobstructed river panoramas. For more information or to schedule a viewing, contact me today. (id:19720)
RE/MAX Delta Realty
250 Sandridge Road
Ottawa, Ontario
OPEN HOUSE SEPTEMBER 14TH 2-4 PM. Situated in prestigious Rockcliffe Park, this stately home seamlessly blends classic architecture with modern sophistication. Set on an elevated lot, its brick façade and covered portico create an impressive entry, with a tiered stone staircase enhancing the grandeur. Inside, natural light fills the soaring foyer with rich hardwood floors throughout. The formal living room is enhanced with a floor-to-ceiling double sided gas fireplace that opens into the dining area. The heart of the home is the chefs kitchen with a vast marble island and premium appliances. A spacious family room and office/library complete the main floor. Upstairs, the primary suite boasts stunning views with a spa-like ensuite. Three additional bedrooms include en-suites, and a spacious laundry room adds convenience. The finished lower level offers a home theater, gym space, and ample storage. The backyards stone patio creates the perfect outdoor retreat. Minutes from downtown, this rare find is move-in ready, luxurious, and private in an unbeatable location. This is a must see in Rockcliffe Park! (id:19720)
Royal LePage Team Realty
204 - 475 Laurier Avenue W
Ottawa, Ontario
Ideal for first-time buyers or investors! This well-laid-out one-bedroom condo offers a generous living/dining space, private balcony, full 4-piece bath, in-suite storage, and a practical kitchen with plenty of cabinetry. Nestled in a clean, smoke-free, and professionally managed highrise, its the perfect place to unwind at the end of the day. Commuting is a breeze with transit, cycling, and walking options right at your doorstep. Parks, shops, restaurants, close to Food Basic grocery store and downtown amenities are all nearby. Monthly condo fees include snow removal, building maintenance, and on-site management, making for a simple, worry-free lifestyle. Building features include an intercom system, laundry facilities with smart connectivity, and secure bike storage. 24-hr irrevocable on offers. (id:19720)
Exp Realty
636 Mistwell Lane
Ottawa, Ontario
Welcome to Riverside Elegance! This stunning Richcraft Beechside model offers 2,472 sq. ft., 3 bedrooms, 3 bathrooms, and exceptional living space in the sought-after community of Riverside South. Situated on a desirable corner lot, this property blends modern design with everyday functionality. Step inside to an inviting open-concept main floor with 9ft ceilings & featuring soaring two-storey, south-facing windows that flood the home with natural light. The living room showcases a beautiful gas fireplace, hardwood floors, built-in shelving, automated blinds, and upgraded floor-to-ceiling sliding doors that extend your living space out to the backyard. The chef's kitchen is a true showstopper with white shaker cabinetry, quartz countertops, high-end Café appliances, an expansive walk-in pantry with coffee bar, and abundant counter and storage space, perfect for family living and entertaining alike. Upstairs, you'll find a versatile den/office area, three generously sized bedrooms, and a luxurious primary suite complete with walk-in closet and spa-inspired 5-piece ensuite. The spacious 5-piece main bath provides plenty of room for the whole family, and the second-floor laundry room adds ultimate convenience to daily living. The finished basement offers additional living space, currently outfitted as a gym, ideal for fitness enthusiasts or easily customizable to your needs. A thoughtfully designed mudroom with secondary side-yard access and a two-car garage add functionality to everyday life. Located close to schools, parks, shopping, and transit, this home delivers the perfect blend of style, comfort, and community living. (id:19720)
Royal LePage Team Realty
28d Woodvale Green
Ottawa, Ontario
2+1 bedroom, 2 bathroom townhouse condo. The layout is solid, offering two good-sized bedrooms upstairs, a bonus room in the basement, and two bathrooms (1 full, 1 powder rm) ready for your personal touch. Located in a well-established complex, close to everything you need. (id:19720)
Equity One Real Estate Inc.
343 Eckerson Avenue
Ottawa, Ontario
No carpet. Welcome to 343 Eckerson Avenue, a beautifully maintained, spacious family home in the heart of Stittsville. This 4-bedroom, 4-bathroom detached property is ideally located on a quiet, low-traffic street across from a peaceful wooded area, offering both privacy and tranquility. The main level features a bright and airy foyer, a formal living room, and a versatile denideal for a home office or study. The separate dining room is highlighted by a large window that fills the space with natural light.The open-concept kitchen is the hub of the home, stainless steel appliances including a gas stove and ample cabinetry. The adjacent family room offers a cozy atmosphere with a gas fireplace, pot lighting, and direct access to the backyard through an oversized patio door. Enjoy outdoor living on the wooden deck and gazebo in the fully fenced backyardperfect for relaxing or entertaining, especially when the surrounding trees are in full bloom. Upstairs, you'll find generously sized bedrooms and wide hallways that add to the open feel. The spacious primary suite includes a walk-in closet and a 4-piece ensuite with a soaker tub under a large corner window, and a separate shower. One of the secondary bedrooms features vaulted ceilings and its own walk-in closet with a window. The basement offers a full bathroom finish and excellent potential for additional living space, a home gym, or recreation area, along with plenty of room for storage. This home is conveniently located near top-rated schools, parks, and shopping, with easy access to the Recreation Complex, Stittsville Main Street, and local amenities. Dont miss your opportunity to own this spacious and well-appointed home in one of Stittsvilles most desirable neighbourhoods! (id:19720)
Home Run Realty Inc.
832 Notre Dame Street
Russell, Ontario
Welcome to this spacious and versatile detached bungalow with a two-car garage, situated on a large lot with a generous rear yard. The main floor offers a bright and oversized living room with a cozy gas fireplace, a massive dining room previously used for business, a primary bedroom, two additional bedrooms, and a full bathroom. The lower level features a fully self-contained apartment with a full kitchen, dining area, large living room, two bedrooms, and a full bathroom perfect for extended family, rental income, or business use. A shared laundry room and large storage space add extra convenience. This property has been operated as a business for many years and offers incredible potential for a home-based business, medical or professional office, or conversion into a legal duplex (buyer to verify). With its flexible layout, multiple entrances, and prime lot size, this home presents a rare opportunity for homeowners, investors, or entrepreneurs looking to customize a space to suit their unique needs. (id:19720)
Avenue North Realty Inc.
763 Kilbirnie Drive
Ottawa, Ontario
Welcome to the premier golf course community of Stonebridge and this exquisite Monarch-built Spruce model, offering over 3,500 sq. ft. of luxurious living on a sun-soaked, south-facing lot measuring approximately 50' x 110'. From the moment you enter, you'll be captivated by the grand, open-concept design, with soaring cathedral ceilings, gleaming hardwood floors, and oversized windows that bathe the home in natural light. The gourmet kitchen will delight any chef, featuring granite countertops, a gas stove, stainless steel appliances (2021-2022), and abundant cabinetry, seamlessly flowing into the inviting family room. A private main-floor office, an elegant formal dining room, and a bright living room complete this sophisticated main level. Upstairs offers four spacious bedrooms and three full baths, including a serene primary retreat with a spa-inspired ensuite and walk-in closet, a Jack-and-Jill bath, and convenient second-floor laundry. Meticulously maintained and upgraded with over $100K in recent improvements - including a new roof (2024), front and backyard interlock (2023), new heat pump (2024), central humidifier (2024), updated lighting (2025), all appliances including washer and dryer (2021-2022), and an owned hot water tank (2022) - this home is truly move-in ready. The unfinished basement, with four large windows and a bathroom rough-in, offers endless potential. Enjoy peaceful sunsets in your private backyard with no direct rear neighbours, just steps from parks, the Minto Recreation Centre, top-ranked schools, and minutes from shopping and dining. Move up to Stonebridge - where elegance meets exceptional community living! (id:19720)
Home Run Realty Inc.
853 Cappamore Drive
Ottawa, Ontario
Welcome to 853 Cappamore Drive, a brand-new 5-bedroom, 3.5-bath Minto-built detached home in the sought-after Half Moon Bay community of Barrhaven. This modern residence offers a bright open-concept layout with hardwood floors, a chefs kitchen featuring quartz countertops, rich cabinetry, and stainless-steel appliances, plus a spacious great room ideal for family living and entertaining. A rare main-floor bedroom with full ensuite bath provides flexibility for guests or multi-generational living, while upstairs you'll find four generously sized bedrooms including a luxurious primary suite with walk-in closet and spa-like ensuite, as well as a convenient second-floor laundry. Located close to excellent schools, parks, shopping, trails, transit, and the Minto Recreation Complex, this home blends style, comfort, and convenience in one of Ottawas fastest-growing neighborhoods. (id:19720)
Exp Realty
149 Pleasant Park Road
Ottawa, Ontario
Located in Highly Desirable Faircrest Heights in Alta Vista, this affordable 4 Bed + Den is available NOW to rent for a 1 year term! The Pleasant Park Transit Station is just 115 meters away, and the Riverside Transit Station is 1 stop from that. Property abuts John Murphy Park playground on N.W. corner. Easy access to nearby Rideau River bike paths. Message us TODAY! (id:19720)
RE/MAX Delta Realty Team
705 - 158c Mcarthur Avenue
Ottawa, Ontario
PUBLIC OPEN HOUSE SUNDAY SEPTEMBER 14, 2025 FROM 2:00PM TO 4:00PM! Welcome to this beautifully renovated 975 sq ft 2-bedroom, 1-bathroom condo offering exceptional value and space in a highly accessible location. Ideally situated by the Vanier Parkway a stones throw to the 417 & Montreal Road. This unit provides quick and convenient access to the downtown core, public transit, and all major amenities. Inside, you'll find a bright, updated living space with modern finishes, generous room sizes, and a functional layout perfect for both daily living and entertaining. The renovated kitchen and bathroom offer stylish comfort, while large windows bring in plenty of natural light.Enjoy a well-managed building with a long list of amenities, including visitor parking, lush gardens, a welcoming reception hall, a fully-equipped exercise room, library, swimming pool, and sauna everything you need for a balanced urban lifestyle. This move-in-ready condo is perfect for first-time buyers, downsizers, or investors looking for a great opportunity in a prime Ottawa location. (id:19720)
Sutton Group - Ottawa Realty
2051 Kings Grove Crescent
Ottawa, Ontario
This charming and spacious high-ranch, located in the desirable Beacon Hill North area, has been beautifully upgraded! With 3+1 bedrooms and 2 bathrooms, this home features a bright, open layout with large windows and abundant natural light, with pot lights and beautiful laminate floors throughout the main living area. The open concept main level features a cozy living room with wood-burning fireplace, dining area, and a brand new eat-in kitchen with quartz countertops, plenty of modern white cabinetry, and stainless steel appliances. The main floor primary bedroom includes a double closet, and two additional bedrooms and a renovated 3-piece bathroom complete this level. The fully finished lower level features a large rec room, 4th bedroom, updated 3-piece bathroom, laundry room, storage space, and inside access to the attached garage. The large fenced backyard offers a tranquil oasis with wood deck and gazebo. Walking distance to sought after Colonel By Secondary School (1 of only 2 public schools in Ottawa with the IB program), and the Ottawa river path. Available October 1st! (id:19720)
RE/MAX Hallmark Realty Group
4252 Burnside Line
Severn, Ontario
Welcome to 4252 Burnside Line Gated custom-built bungalow on 1.92 acres backing onto Hawk Ridge Golf Course. 4500 sf with radiant in-floor heating, including a fully insulated 1,000 sf three-car garage with two drive-through bays. 800 sf covered porch. Features a 5x12island, Jenn-Air appliances (steam oven, warming drawer), and a 72 Napoleon gas fireplace. 12 ceilings in the main room (10 elsewhere and 8 white oak interior doors with acid-washed qlass. Floor-to-ceiling picture windows fill the home with natural light. Three spacious bedrooms, each with ensuite. Artesian well, starry countryside views, yet only 1 km from town amenities. Symmetrical design with timeless appeal. (id:19720)
Comfree
4968 Thunder Road
Ottawa, Ontario
Welcome to 4968 Thunder Road, a charming 2-storey home in Carlsbad Springs that perfectly blends character with modern updates. At the heart of the home, the spacious kitchen is designed for both function and gathering, with generous prep space and a seamless connection to the dining and living areas. The open-concept main floor is filled with natural light, featuring refinished hardwood floors and stylish pot lighting that create a warm, inviting atmosphere for both everyday living and entertaining. Upstairs, you'll find three generously sized bedrooms and a full bathroom. Outside, the expansive backyard is a true highlight - offering exceptional privacy, room to play or garden, and the perfect setting for relaxing or hosting in your own private retreat. A convenient outbuilding offers flexibility to be used as a workshop or a spacious storage area. All of this with the convenience of quick access to Highway 417 for an easy commute, nearby golf clubs, and just a short drive to Ottawa's east and south-end amenities. Thoughtful recent updates include refinished hardwood, propane furnace, hot water tank, cold-climate heat pump, pot lights, and water pressure tank. (id:19720)
RE/MAX Hallmark Sam Moussa Realty
219 - 90 Edenvale Drive
Ottawa, Ontario
Welcome to this immaculately renovated 3-bedroom+Den residence, located just steps away from the golf course, public library, tennis club & Earl of March secondary school. This stunning property features new carpets, flooring, and a modernized kitchen & 4 piece bath, all freshly painted to perfection. The main floor greets you with a convenient garage inside entry, a laundry room, a powder room, and a versatile den that could easily serve as a home gym or office space. The heart of the home lies in the bright living room, illuminated by an abundance of pot lights and featuring a cozy gas fireplace an ideal setting for quality family time. New cabinets, countertops & backsplash in the kitchen and connected to a breakfast area. Third level has the master bedroom, complete with a convenient cheater door to the elegant 4-piece main bath and two additional bedrooms, providing ample space for family or guests. Top schools around, easy access to Hwy 417. This property is under the professional management of The Smart Choice Management (the property management company). The landlords prefer that rent payments are exclusively accepted via pre-authorized debit (PAD). Photos were taken before the tenants moved in. Valid photo IDs, Rental Application Form, Recent Credit Report from Equifax , Letter of Employment & 2 Latest Pay Stubs are required. (id:19720)
Royal LePage Integrity Realty
5 Roblyn Way
Ottawa, Ontario
Welcome to 5 Roblyn Way. This spacious 3-bedroom, 3-bathroom townhome is nestled in the highly sought-after Barrhaven Community, offering an exceptional living experience. The foyer welcomes you into a thoughtfully designed layout with the convenience of a powder room. The living room features a cozy gas-burning fireplace, perfect for cool evenings. The separate dining room is ideal for hosting guests. A spacious eat-in kitchen boasts abundant cupboards, ample counter space, and patio door access to a private fenced yard. The second level welcomes you to a spacious primary bedroom complete with large windows, a walk-in closet, and a 4-piece ensuite featuring a separate shower and soaker tub. Two generously sized secondary bedrooms offer comfort and practicality, alongside a 4-piece main bath. An unfinished basement provides versatility for extra living space with a large recreation room, laundry room and plenty of storage. Barrhaven is one of Ottawa's most vibrant and fast-growing suburbs, nestled in the southwest of the city along the scenic Rideau River. It's a favorite among families, professionals, and retirees for good reason ~ this place blends suburban comfort with urban convenience in a way that's hard to beat. Features tons of parks, trails, and community centers , Great schools with Multiple top-rated schools across English, French, and Catholic boards make it ideal for raising kids. Just a 20 minute drive from downtown Ottawa, Barrhaven is well-connected by major roads and OC Transpo routes. Fallowfield Station offers VIA Rail service to other Canadian cities, and future plans include light rail transit expansion. ** No conveyance of any written signed offers prior to 7:00 am on the 15th day of September, 2025. ** (id:19720)
Innovation Realty Ltd.
15 Willis James Lane
Mcnab/braeside, Ontario
This home feels like a hidden retreat, where cathedral ceilings stretch overhead and every corner tells a story. This home was renovated in 2022 and in 2023, it grew even sweeter with a professionally approved extension that added a cozy living room for movie nights and a bright bedroom with its own closet for all the little luxuries of life. Mornings are best spent on the front deck with a steaming coffee in hand, while evenings invite you to the back deck to catch the last glow of the sunset or sip wine under the stars. The renovated kitchen makes cooking a joy, laundry is right where you need it, and the open concept keeps everything flowing effortlessly. Its a home that feels playful yet practical, ready for quiet weekends, lively evenings, and everything in between. Book your visit and see why this charmer is worth falling for! (id:19720)
Right At Home Realty
407 - 600 Mountaineer
Ottawa, Ontario
This 1 bedroom PLUS DEN is nestled in a prime central location near the Ottawa General, CHEO and shopping centres, our luxury rental building offers and unparalleled lifestyle. Enjoy easy access to public transportation and the Queensway, while indulging in the amazing features and amenities. Relax and socialize on the roof-top terrace, perfect for sunbathing and relaxing, prepare a favorite BBQ recipe at the outdoor dining and BBQ area. Stay active in the fitness centre and yoga room, unwind in the lounge area or find inspiration in the dedicated co-working space. Stainless steel appliances, in-suite laundry, Bell Fibe internet, window coverings and storage lockers are all included. Underground parking spot can be included for $170 per month. Some photos are for illustration purposes only floorplan may vary slightly. Showings are booked MON- THURS 1-7PM or SAT-SUN 11-4pm. PROMO: 3 MONTHS FREE RENT AND PARKING FOR A LIMITED TIME. Some units are available for immediate occupancy. Price reflects Promo ona 1 year lease. (id:19720)
Bennett Property Shop Realty
1060 Charest Way
Ottawa, Ontario
Stunning 4-Bedroom, 2.5-baths Urbandale Newport Home in Prime Orleans Location! Situated on quiet, family-friendly street, boasting approx. 2200 sqft above grade plus a finished basement (950 sqft), nestled in one of Orleans' most sought-after neighborhoods. The home is perfect for a growing family. Plenty of parking space available in both the garage & wide driveway. Step inside and be greeted with a grand 16-foot ceiling in the foyer & a seamless flow into a bright living room with soaring 12-foot cathedral ceilings and an elegant large dining area. The heart of the home, a bright kitchen and breakfast area featuring quartz countertops, a large 4x8 island, ample cabinetry, and stainless-steel appliances, including a gas cooktop. Enjoy family meals in the sunny breakfast area or relax in the spacious family room with a cozy gas fireplace just steps away. Main floor laundry/mudroom with access to the double garage & 2 pc powder room for convenience. Step outside to your private Oasis backyard retreat with southern exposure, featuring a 21-foot above-ground pool (2021), a durable Eon deck, and a natural gas BBQ connection. A true outdoor oasis designed for relaxation and entertaining. Upstairs, the primary bedroom offers a 4-piece ensuite, walk-in closet, and an additional walk-in closet/reading room (formerly the 4th bedroom, easily convertible back). Two additional generously sized bedrooms share a convenient 3-piece bathroom, making this the perfect home for families. Finished basement with loads of living space, including an extra family room, large rec room & three storage rooms, with potential to add an additional bathroom. This home is minutes from top-rated schools, trails, parks, shopping centers, public transit, and all major amenities. Enjoy proximity to Place d Orleans Shopping Centre, Ray Friel Recreation Complex, and Petrie Island Beach. Don't miss out book your private showing today! (id:19720)
Royal LePage Performance Realty
882 Balsam Drive
Ottawa, Ontario
Calling all INVESTORS. This is a newly renovated, turn-key legal duplex in the heart of Orleans with a THIRD & FOURTH DWELLING POTENTIAL on an outstanding 65' x 150' lot. This is a RARE opportunity that offers excellent cash flow, modern upgrades, and future development potential. Situated near Highway 174, the upcoming LRT station, Place d'Orléans Mall, the Ottawa River, this property offers unmatched convenience in a high-demand location.Originally a single-family bungalow, this home has been expertly converted into two self-contained units with separate entrances and hydro meters. The main level features three spacious bedrooms, a full bathroom, and access to an attached garage. It is currently leased for $2,550/month, with tenants covering all utilities except gas for heating. The lower unit also includes three bedrooms and a full bathroom, and is rented for $2,200/month, with tenants paying all utilities. Adding to its long-term value, the home sits on an extended lot which can potentially have one to two coach homes (provided plans are approved by the city). A third hydro meter has already been installed, and the seller has paid for professional plans for one coach home. The duplex has undergone a complete transformation, featuring new kitchens (with quartz countertops and stainless steel appliances), bathrooms, flooring, drywall, paint, electrical, plumbing, pot lights throughout, new basement windows, interior doors, washers & dryers, interlock, and a brand-new driveway with space for up to nine vehicles. The attached garage is currently used by the main floor tenants. This truly turn-key property combines modern finishes, strong rental income, and future growth potential. Whether you're an investor expanding your portfolio or a buyer seeking a home with mortgage-subsidizing potential, 882 Balsam Drive is a rare opportunity in one of Orleans most promising neighbourhoods. (id:19720)
Avenue North Realty Inc.
565 Dufferin Street W
North Dundas, Ontario
Fully renovated! Fall in love with this 3 bedroom 2 bath bungalow that offers ALL the bells and whistles! Step up onto the spacious composite front porch with pergola, which is a glorious spot to enjoy your morning coffee, and enter into the thoughtfully renovated kitchen with granite countertops, plenty of storage and a large island. Enjoy new flooring in the large living room with big windows and feature wall with electric fireplace. The three bedrooms run along the back of the home, all a good size, as well as the stunning 4 piece main bathroom. The lower level is completely finished with a kitchen/living area, bedroom and another full bathroom. With direct access from the garage, this could make an excellent in-law suite! The back yard is fenced, and has two sitting areas, one with a beautiful gazebo, plus a 10'x22' garden shed. Live here worry-free with the metal roof, updated windows and doors and automatic generator. Ask for the full list of upgrades! Winchester is a great community with shopping, restaurants, a school and hospital all within walking distance. Only 30 minutes to Ottawa's south end! This home is ready for you! (id:19720)
Royal LePage Team Realty
2307 Carsonby Road W
Ottawa, Ontario
Welcome to 2307 Carsonby Road West, a versatile 10-acre property in North Gower offering space, character, and opportunity. With wide-open country views, this property combines rural charm with excellent potential for hobby farming, small-scale agriculture, or long-term land banking. Several acres of workable farmland have previously supported corn and soybeans, with soil and space well-suited for rotation, gardens, or even equestrian use. Functional outbuildings add both practicality and value, including a solid storage building currently used for boat and vehicle storage, a classic dairy barn, a traditional wood beam barn, and an old silo all providing options for farming, equipment, or rental uses. A detached 1920s century home of approximately 2,150 sq. ft. sits on the property, offering a project for restoration enthusiasts who appreciate heritage character, or the chance to reimagine the site with a brand-new build. Practical features include a metal roof, drilled well, septic system, hydro service, forced-air heating, an attached two-car garage, and a driveway accommodating 10+ vehicles. Located just minutes from Highway 416, residents enjoy quick access to Manotick, Kemptville, and Ottawa, while still benefiting from the privacy and tranquility of country living. With AG zoning, no easements, and flexible potential, this acreage appeals to farmers, investors, and families alike. Whether you are seeking to establish a hobby farm, expand agricultural pursuits, invest in farmland, or create your rural dream property, this is a rare and valuable opportunity within the City of Ottawa. Minimum 48-hour irrevocable on all offers. (id:19720)
Royal LePage Team Realty
2307 Carsonby Road W
Ottawa, Ontario
Welcome to 2307 Carsonby Road West, a versatile 10-acre property in North Gower offering space, character, and opportunity. With wide-open country views, this property combines rural charm with excellent potential for hobby farming, small-scale agriculture, or long-term land banking. Several acres of workable farmland have previously supported corn and soybeans, with soil and space well-suited for rotation, gardens, or even equestrian use. Functional outbuildings add both practicality and value, including a solid storage building currently used for boat and vehicle storage, a classic dairy barn, a traditional wood beam barn, and an old silo all providing options for farming, equipment, or rental uses. A detached 1920s century home of approximately 2,150 sq. ft. sits on the property, offering a project for restoration enthusiasts who appreciate heritage character, or the chance to reimagine the site with a brand-new build. Practical features include a metal roof, drilled well, septic system, hydro service, forced-air heating, an attached two-car garage, and a driveway accommodating 10+ vehicles. Located just minutes from Highway 416, residents enjoy quick access to Manotick, Kemptville, and Ottawa, while still benefiting from the privacy and tranquility of country living. With AG zoning, no easements, and flexible potential, this acreage appeals to farmers, investors, and families alike. Whether you are seeking to establish a hobby farm, expand agricultural pursuits, invest in farmland, or create your rural dream property, this is a rare and valuable opportunity within the City of Ottawa. Minimum 48-hour irrevocable on all offers. (id:19720)
Royal LePage Team Realty
193 Par-La-Ville Circle
Ottawa, Ontario
2 bedroom, 2.5 bath 3-story townhome in family-oriented Fairwinds. Covered porch, main floor utility room, and foyer. The 2nd floor features an open-concept living/dining space with hardwood flooring that opens to the bright kitchen. The kitchen has plenty of cupboard space plus a pantry, stainless steel appliances, granite counters, and a breakfast bar at the island. Patio access to the balcony off the dining room. Upstairs, two spacious bedrooms, including the master with a walk-in closet and private ensuite complete with a walk-in shower. The 2nd bedroom has vaulted ceilings, a full bath, and laundry also on the 3rd level. This charming townhome is located in a perfect location close to all amenities such as Kanata Centrum, Fitness Facilities, LCBO, and public transit, and within walking distance to the Canadian Tire Center. A school is to be built across the street. Please note that the hot water heater rental fee is included in the rent; the ice dispenser on the fridge is not working. (id:19720)
Right At Home Realty


