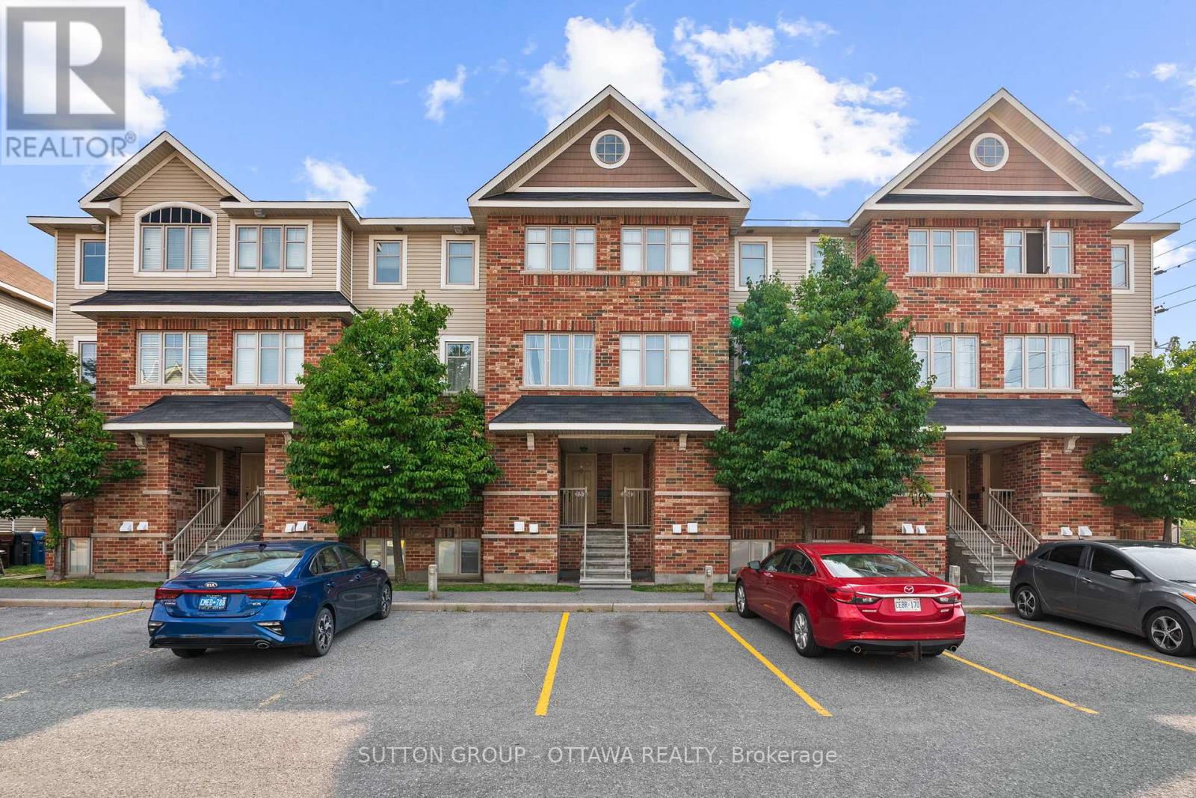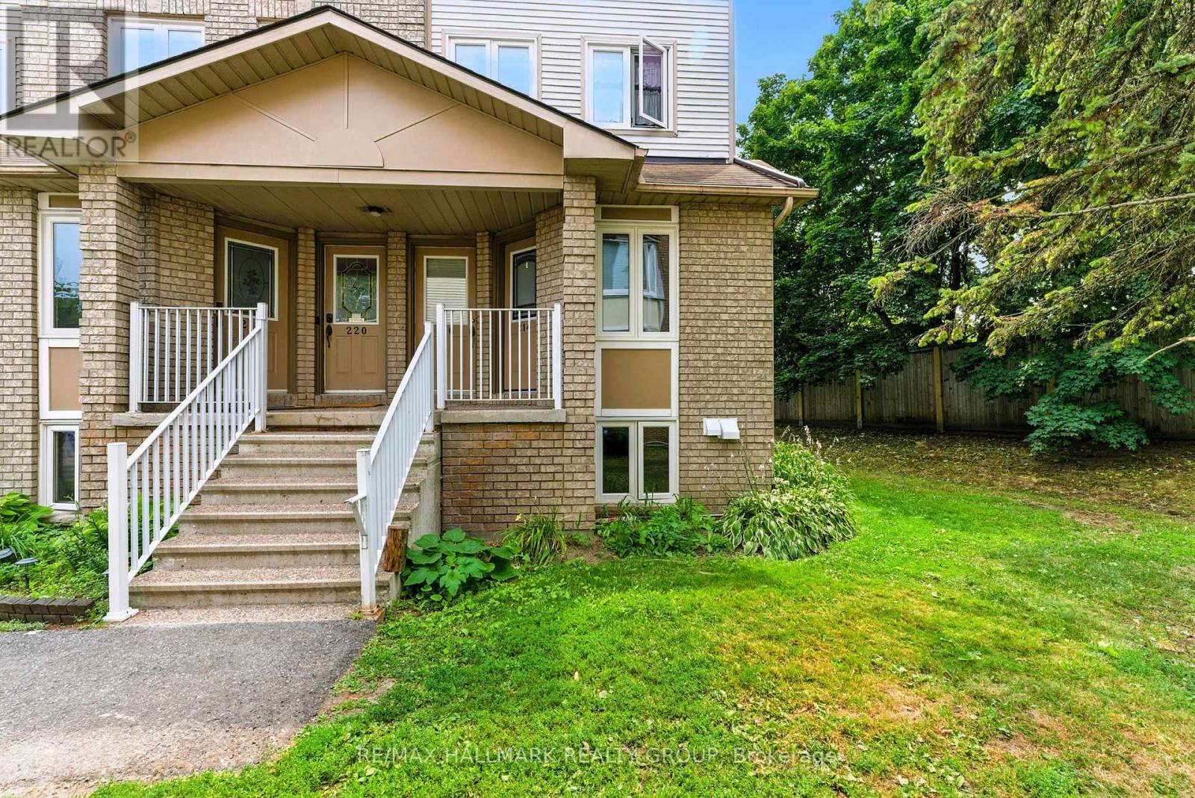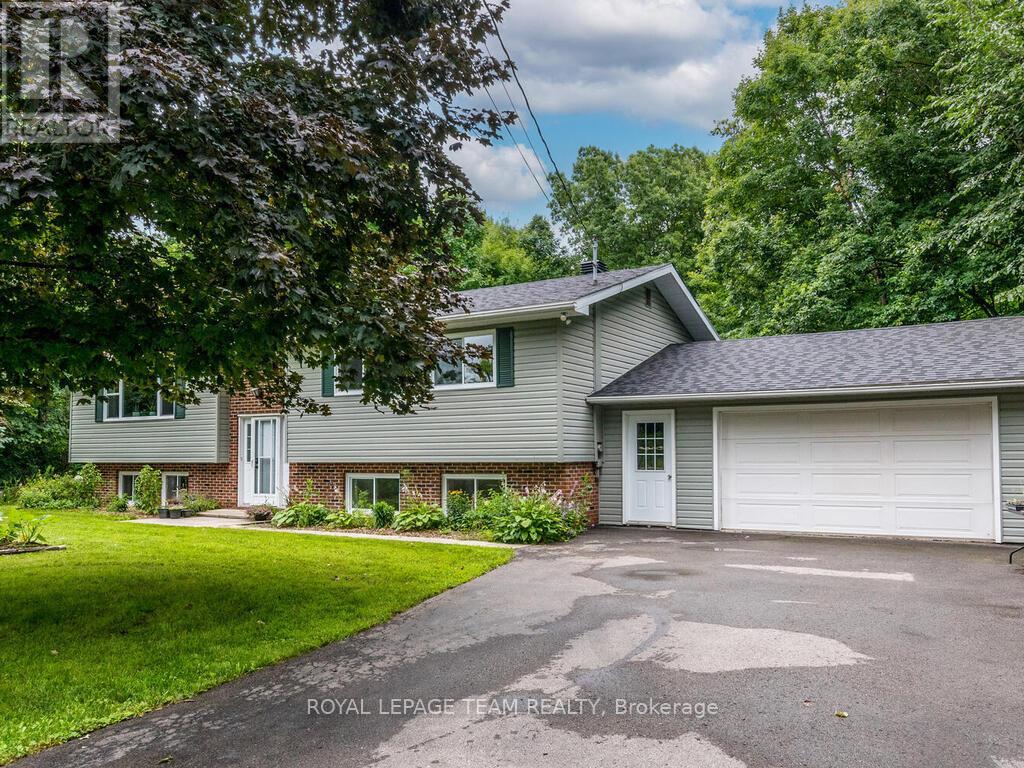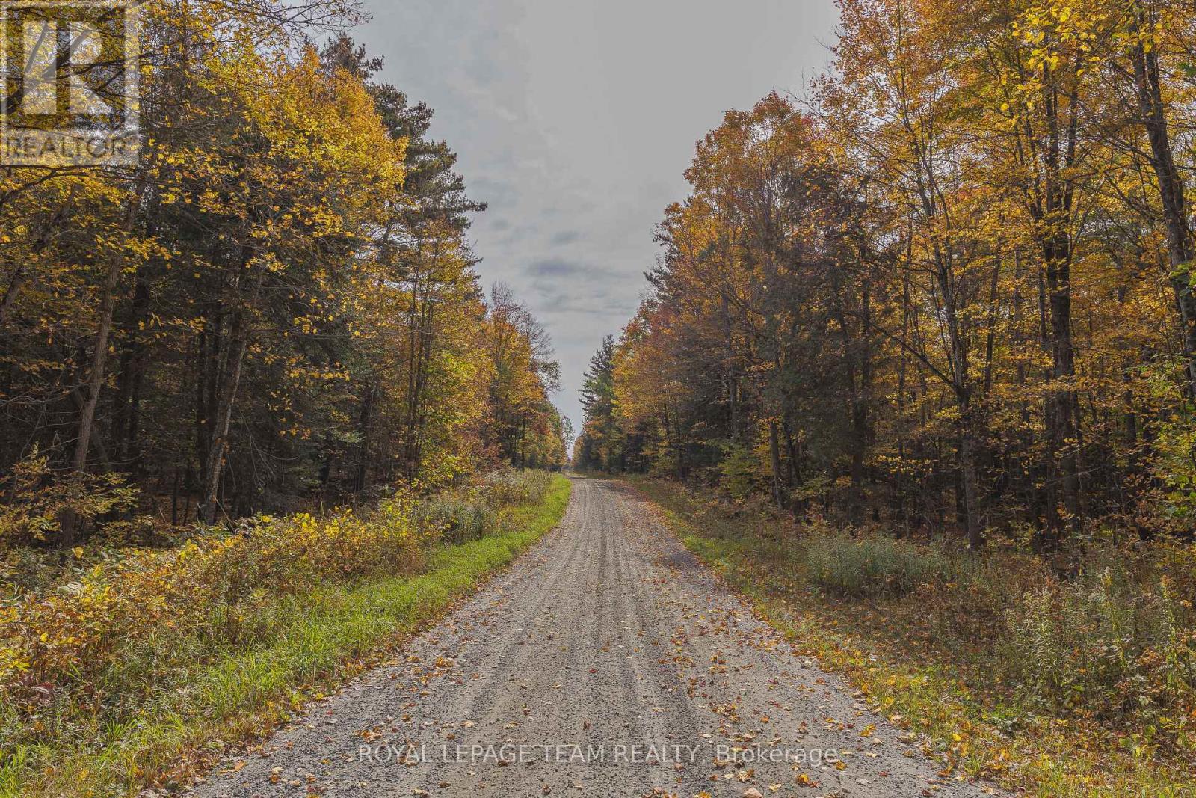Ottawa Listings
2565 Page Road
Ottawa, Ontario
One of a kind! Water and snow removal included. Experience effortless luxury and comfort in this rare Upper-Unit Bungalow, perfectly located in the prestigious Chapel Hill South. Designed for easy living with everything on one level, this home offers 3 generous bedrooms and 2 full bathrooms, including a spacious primary suite complete with a walk-in closet and private ensuite. The open-concept layout features hardwood flooring throughout, oversized quartz countertops with a large island, stainless steel appliances, high-end cabinetry, and a window over the kitchen sink that floods the space with natural light. Enjoy the convenience of in-unit laundry, central A/C, efficient gas heating, a welcoming front foyer, and an oversized single-car garage with room for an SUV and overhead storage. Step out onto your private front porch for a quiet morning coffee, and take advantage of parking for up to 3 vehicles. Located in one of Orleans most sought-after neighbourhoods, this home combines upscale finishes with low-maintenance living ideal for professionals, downsizers, retirees, or anyone seeking peace and quality in a prime location. Available September 1st. Rental application, credit check, references, pay stubs, and first & last months rent required. Dont miss your chance to call this home - book your private showing today! (id:19720)
Details Realty Inc.
A - 301 Des Tilleuls Private
Ottawa, Ontario
Welcome to 301A Des Tilleuls Private - Rarely offered 2 bedroom, 2 bathroom terrace home with TWO parking spaces, ideally situated in a peaceful and family-friendly neighborhood. You'll love the location, just minutes from everyday conveniences including a dog park, grocery stores, shopping, the Montfort Health Hub, and a variety of schools. Inside, you'll find a spacious freshly painted open-concept layout filled with natural light and featuring elegant hardwood floors throughout the main living area with new flush mount light fixtures. The bright living room flows seamlessly into the modern kitchen, complete with stainless steel appliances, new kitchen cabinet handles, crisp white cabinetry, ample storage and counter space, and a large island perfect for casual dining or entertaining. The dedicated dining area opens through patio doors to your private balcony - an ideal spot for morning coffee or evening relaxation. The lower level boasts a generously sized primary bedroom, a second bedroom, a full bathroom, and convenient in-suite laundry. With low monthly condo fees and two parking spots included, this home offers comfort, style, and value in one complete package! (id:19720)
Royal LePage Integrity Realty
267 Cairnsmore Circle
Ottawa, Ontario
Welcome Home to this fantastic 2 bed/3 bath adult style bungalow! This popular St. Andrews model is located in Stonebridge on a quiet Circle with no street fees. Open concept main floor with dark hardwood and California Shutters throughout. Gorgeous kitchen with stainless steel appliances, tons of cabinet & counter space and a huge island that can seat 3-4. The living area has a stone-clad gas fireplace and the dining area is big enough to host family gatherings. Primary bedroom has a walk-in closet and an inviting ensuite. Bright second bedroom, which could also serve as an office, is also on this level. Heading downstairs there is a den(which could be used as a third bedroom), full bathroom, a large family room, a laundry area and a huge unfinished area to store all your stuff. Maintenance free backyard with deck, awnings, patio, natural gas hook-up and hot tub. Lots of perennial beds in the backyard as well as the front. Come see this sweet home today. (id:19720)
Royal LePage Team Realty
159 Keltie Private
Ottawa, Ontario
Welcome to easy living in this beautifully maintained 2-bedroom, 2-bathroom condo, perfectly located close to all the amenities Barrhaven has to offer. With high ceilings and an open-concept layout, this bright and spacious unit offers comfort, convenience, and modern flair.Enjoy your own private patio with no rear neighbours a retreat thats perfect for morning coffee or summer BBQs (yes, barbecues are allowed!). The unit includes two dedicated parking spots and benefits from low condo fees, making it a fantastic choice for first-time buyers, downsizers, or investors.The thoughtfully designed layout features two generously sized bedrooms, two bathrooms, and in-unit laundry. With shopping, transit, parks, and restaurants just minutes away, this home checks all the boxes for stress-free condo living. (id:19720)
Sutton Group - Ottawa Realty
1135 Apolune Street
Ottawa, Ontario
**OPEN HOUSE SUNDAY AUGUST 10 FROM 2-4PM** Welcome to Half Moon Bay's BEST LANDSCAPED HOME! Prepare to fall in love with this beautiful 2020 built home offering over 2100 sqft of living space! Located minutes from wonderful schools, parks, Minto Sportsplex, shopping, & more! OVER 100K of upgrades throughout the home! Main floor features 9' ceilings, beautiful LVT flooring, open office area, and an extremely functional layout! Living room overlooks the fully landscaped backyard and offers an upgraded tiled gas fireplace wall! The ultimate chef's kitchen features quartz countertops that overhang for breakfast/bar seating, fill to ceiling cabinets, high-end stainless steel appliances, upgraded backsplash & hardware! 2nd level features a beautiful loft that acts as a secondary living space and can be EASILY CONVERTIBLE into a 4TH BEDROOM! Master bedroom features a large walk-in closet and an upgraded 5 piece ensuite oasis (soaker tub & glass shower)! The home features quartz counters in ALL BATHROOMS! Laundry room offers a walk-in linen closet and tons of cabinetry! Fully fenced and private backyard! Extensively landscaped professionally front and back! Extended driveway adds additional parking. 22' x 14' composite deck with glass railings! 'Govee' permanent holiday lighting is a unique touch to bring out the festive spirit in your family! Upgraded 200 AMP electrical service! Owner installed irrigation system and controller. (id:19720)
Royal LePage Team Realty
401 Baseline Road
Clarence-Rockland, Ontario
Welcome to 401 Baseline Road - a beautifully designed, custom-built raised bungalow offering 1,740 sq. ft. of living space and set on just over 16 acres in scenic Clarence-Rockland. Built in 2011, this 2+2 bedroom home combines modern comfort with country charm. Step inside to a spacious, sun-filled foyer that opens into a bright and airy open-concept main floor - perfect for entertaining and everyday living. The chefs kitchen features custom cabinetry, stainless steel appliances, a walk-in pantry, and a bar-height island ideal for casual breakfasts or evening wine. Just off the kitchen, the formal dining area leads to a private balcony - perfect for your morning coffee or summer BBQs.The living room boasts expansive triple-pane windows that flood the space with natural light. The primary bedroom includes a large walk-in closet, while the beautifully designed 5-piece main bath offers a soaker tub and a built-in vanity. You'll also find a second bedroom and a convenient laundry area with custom cabinetry on this level. Direct access to the 710 sq. ft. double garage makes everyday tasks like bringing in groceries effortless.The partially finished lower level adds even more space with two generously sized bedrooms, a large rec room, a 3-piece bathroom, and tons of storage. With walkout access to both the garage and backyard, this level offers great potential for an in-law suite. Outside, enjoy a peaceful, private property with beautiful landscaping, two additional storage sheds, and farmland. Whether you're dreaming of space to garden, play, or simply relax-all just minutes from the amenities of Rockland-this is the perfect place to call home. Find the pre-listing home inspection, floor plans, 3D tour, drone footage, and more at nickfundytus.ca. Book your private viewing today! (id:19720)
Royal LePage Performance Realty
214 Briston Private
Ottawa, Ontario
Your private retreat awaits at 214 Briston Private! A bright and spacious 2-bedroom lower-level corner unit offering privacy and peace surrounded by lush greenspace on both the back and side. The open-concept living and dining area is anchored by a cozy wood fireplace, while the kitchen offers a functional layout with a breakfast bar ideal for casual meals and easy entertaining. Large windows flood the space with natural light and offer tranquil views of surrounding greenery. Step outside to your private backyard patio and soak in the calm, natural surroundings. Lower level includes 2 good size bedrooms with ample closets, ensuite laundry and storage closet. Low condo fees and only hydro as an extra make this an affordable and stress-free lifestyle. Located in a well-managed community with easy access to parks, transit, and shopping this is a perfect opportunity for first-time buyers, downsizers, or investors. (id:19720)
RE/MAX Hallmark Realty Group
778 Rosehill Avenue
Ottawa, Ontario
Maintenance FREE exterior & STEPS to a park! Amazing structural upgrades within! 9-foot ceilings & 8 foot doors on the FIRST & SECOND level -very rare features! There is a WALK-IN closet off the foyer & in the CUSTOM awesome mudroom! Wide plank flooring throughout- the ONLY carpet is on the stairs! The gorgeous kitchen is filled with TONS of cabinets, a wall pantry, granite countertops & Chef's appliances including a 5 burner gas stove- ALL the bells & whistles! Open concept family room & FORMAL dining room. Main floor office with french doors- could be a great playroom too! The curved staircase has a large window within that floods the second level with natural light! 18 ft x 16 ft primary offers a HUGE walk-in closet & 5-piece beautiful ensuite wth an oversized GLASS shower & free standing tub, dual sinks & quartz countertop! 3 additional good-sized bedrooms on the 2nd level ( the loft is being converted to a 4th bedroom at sellers expense) The main bath has dual sinks, a bath & shower combo! Enviable laundry room! FULLY finished lower level with a LARGE rec room, a 5th LEGAL bedroom & FULL bath with a walk in shower! PVC FENCED backyard with a beautiful flagstone patio & built in hot tub! This home backs onto PREMIUM lots so there is LOTS of privacy & feels open! MUST be seen to appreciate! (id:19720)
RE/MAX Absolute Realty Inc.
6677 Roger Stevens Drive
Montague, Ontario
OPEN HOUSE SAT URDAY AUGUST 9 2-4 PM This amazing fully renovated raised ranch bungalow sits on almost 3 acres of stunning property. It is conveniently located just 10 minutes to Smiths Falls, 20 minutes to Perth, or Carleton Place and 50 minutes to Kanata. gleaming hardwood floors on the main level and entryway stairs. (2020) Kitchen cabinets/backsplash/counters upgraded 2023.Ensuite bath 2024. Main bath 2025. Roof 2024. HWT -2024 Most light fixtures updated and glass replaced on windows that needed to be. This home is filled with natural light. 3 good sized bedrooms up and one more in lower level. Cozy wood burning fireplace in Living room. Fabulous gardens loaded with vegetables, herbs and flowers. Owners tap approx. 40 Maple trees. Chicken coup, and fenced in range area for the chickens. Sellers have sold produce, eggs, and maple syrup at roadside. This home and property have to be viewed to be fully appreciated. (id:19720)
Royal LePage Team Realty
Lot 7 10th Concession B Road
Lanark Highlands, Ontario
Explore the opportunities on this beautiful 207-acre parcel of land. Enhance your investment with the potential for severance, development of estate lots, or build your dream home. This unique offering enables the exploration of opportunities in farming and visionary projects, including an equestrian facility, a hobby farm, forest management, timber harvesting, and other related endeavours. Conveniently located on a well-maintained municipal road, with two access points to the property, and adjacent to the Lanark Community Forest. This small country community offers a peaceful setting surrounded by nature and wildlife, nestled among just a handful of homes. The timberlands comprise maple, oak, spruce, poplar, various pines, apple, cedar, and many other species, making up this gorgeous lot, which also features some open areas. The picturesque and tranquil setting of the property offers much to enjoy, while being part of the vibrant Lanark Village communities. Outdoor recreation is at your doorstep, including snowmobiling, ATV'ing, X-Country skiing, hunting, walking & biking, and swimming & boating. A short drive to the quaint areas of Perth (10 minutes), and Almonte, 30 minutes to Kanata and Calabogie, and under an hour to downtown Ottawa. Close to many lakes, trails, and the Lanark Timber Run Golf Course. Town amenities are close by, while Carleton Place is just a 15-minute drive for all your other needs. Unaccompanied access to the property without authorization is prohibited. Do not walk/enter the property without an appointment and/or a Realtor being present. The seller is not responsible/liable for injuries, damages, or losses. Please watch for uneven terrain and wildlife. 24 hr. irr. on offers. (id:19720)
Royal LePage Team Realty
644 Moorpark Avenue
Ottawa, Ontario
Welcome to this like-new, meticulously maintained 3-bedroom, 2.5-bath home located on a quiet, family-friendly street in one of the area's most desirable neighbourhoods in Kanata. From the moment you arrive, the interlock walkway and upgraded exterior create exceptional curb appeal. Inside, you're welcomed by large upgraded tiles in the spacious foyer and beautiful hardwood floors throughout the main living areas. The open-concept layout is bright and functional, with wrought iron and wood railings, upgraded banisters and spindles, and tasteful finishes throughout. The kitchen features a tile backsplash, stainless steel appliances, rich wood cabinetry, and ample counter space, making meal prep a pleasure. A cozy dining area flows into the living room with a fireplace, perfect for relaxing. Step outside through sliding patio doors to a fully fenced backyard with a low-maintenance 20x20 composite deck, ideal for entertaining or enjoying quiet evenings. The mudroom off the garage adds practicality and storage. Upstairs, the loft area offers a perfect nook for a home office or reading corner. The primary bedroom includes a walk-in closet and a 4-piece spa-inspired ensuite with a glass shower, soaker tub, and upgraded fixtures. Two additional generously sized bedrooms and a 4-piece main bath provide space for the whole family. The second-floor laundry room with built-in shelving adds everyday convenience. The fully finished basement offers excellent flexibility. It's ideal for a rec room, home gym, or media room, and includes ample storage with a separate utility and furnace area. Located within walking distance to many amenities such as grocery stores, shopping, parks, schools, and great eateries, this home delivers both luxury and location. Don't miss your chance to own this thoughtfully upgraded and move-in-ready gem! (id:19720)
Exp Realty
539 Elation Heights
Ottawa, Ontario
Welcome to this stunning, newly built 5-bedroom, 5-bathroom home, perfectly situated on a rare premium lot that backs directly onto the tranquil Jock River in the heart of Barrhaven. This exceptional property combines elegant design, thoughtful layout, and an unbeatable location for modern family living. Step inside to a bright and spacious main floor featuring an inviting foyer with a convenient powder room nearby, a dedicated home office, and an open-concept great room complete with a cozy fireplace. The chef-inspired kitchen boasts sleek white quartz countertops, stainless steel appliances, a large centre island, and walk-in pantry -- perfect for entertaining or everyday family meals. A functional mudroom off the double garage includes a walk-in closet for seamless organization. Upstairs, discover four generously sized bedrooms, including a luxurious primary suite with a walk-in closet and a spa-like ensuite. Bedrooms 3 and 4 also enjoy walk-in closets, with Bedroom 4 featuring a private ensuite. Bedrooms 2 and 3 share a stylish Jack and Jill bathroom. A convenient second-floor laundry room adds ease to your daily routine, and the bright loft with its own balcony offers a perfect retreat or additional family space. The fully finished basement includes a spacious fifth bedroom ideal for guests, in-laws, or a growing family.This remarkable home offers the perfect blend of comfort, style, and serenity, all while enjoying peaceful views of the Jock River. Some photos have been virtually staged. (id:19720)
Engel & Volkers Ottawa













