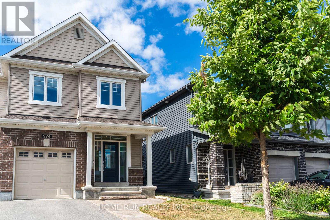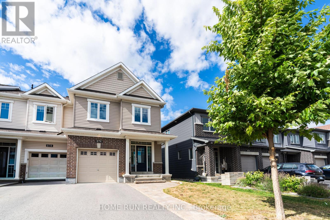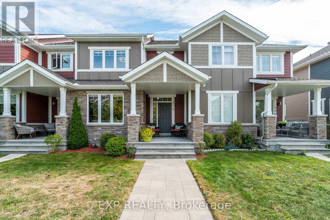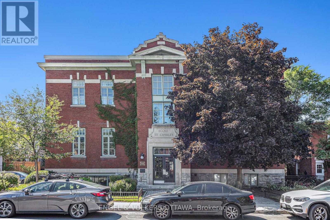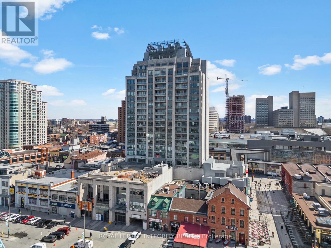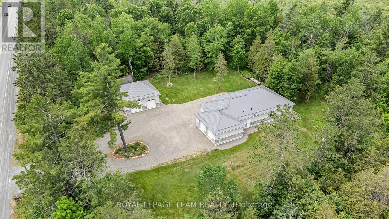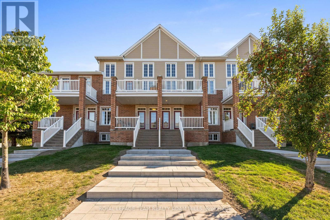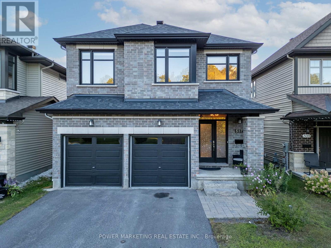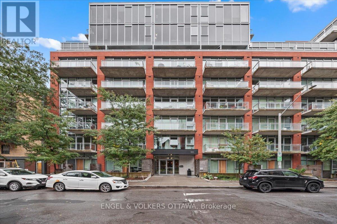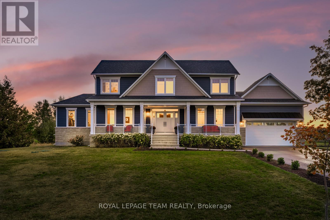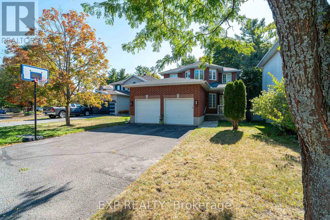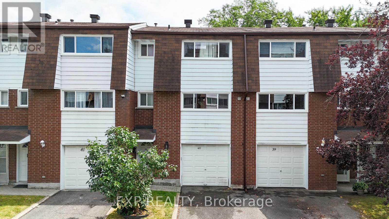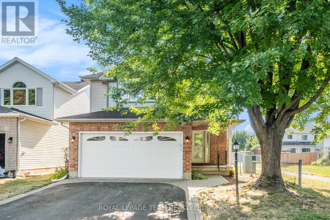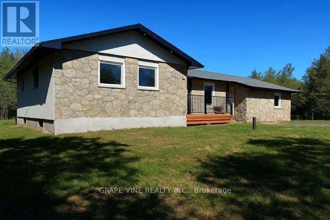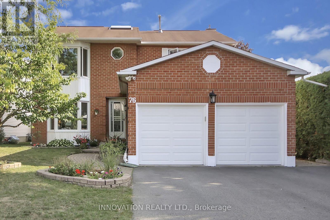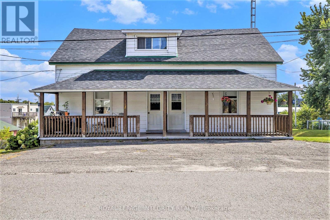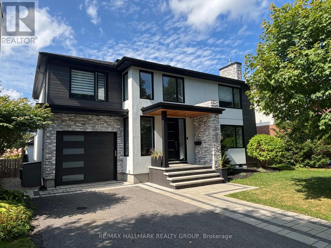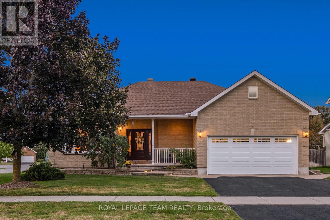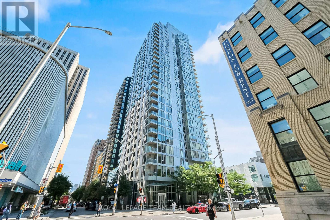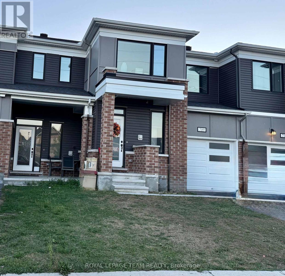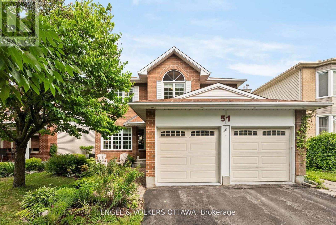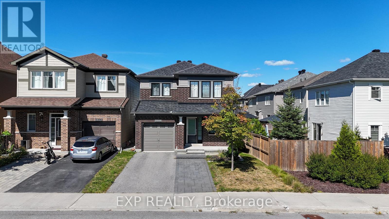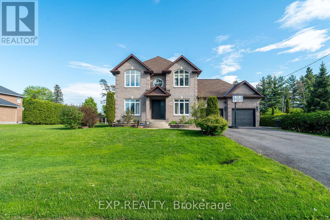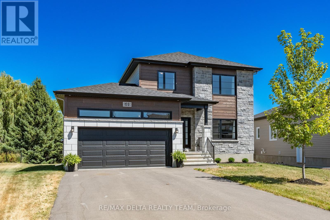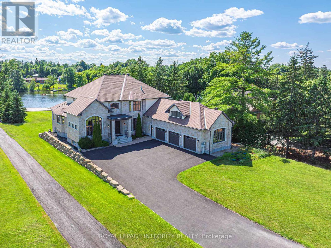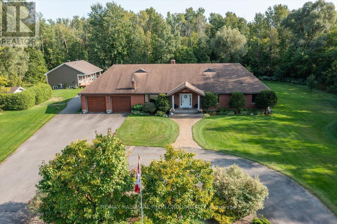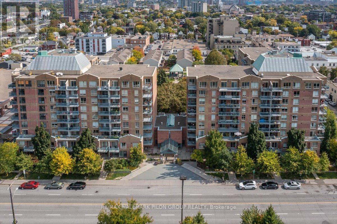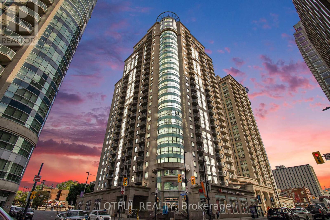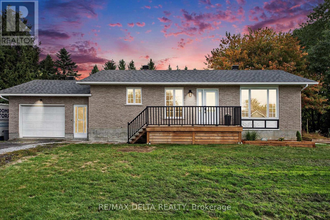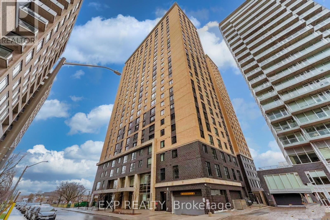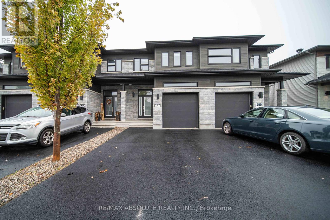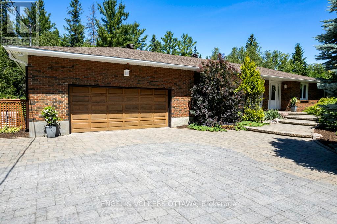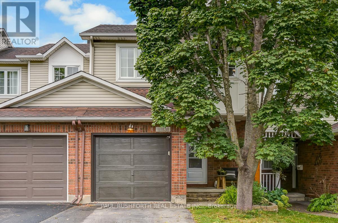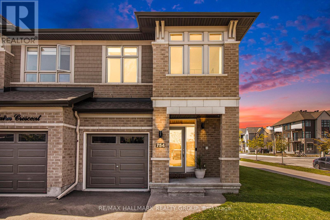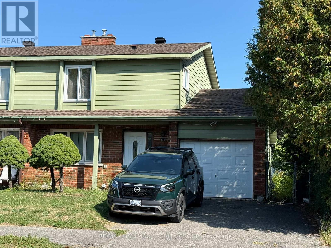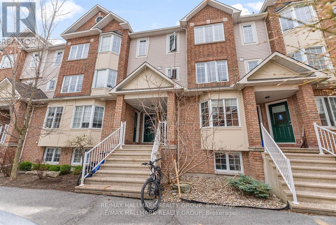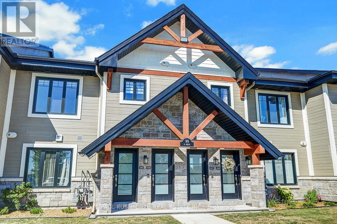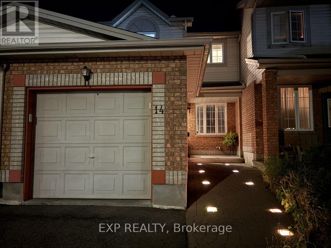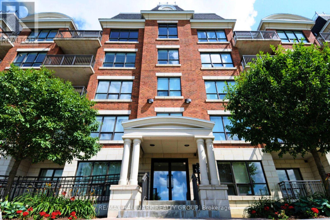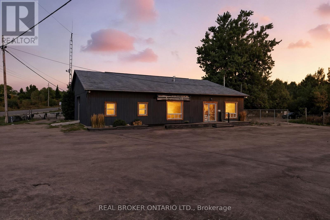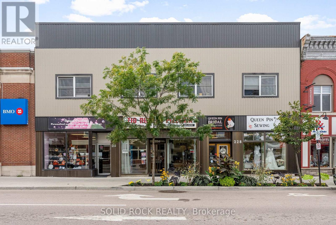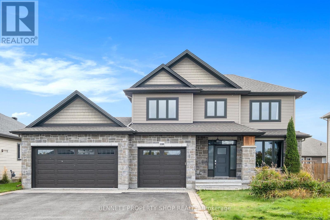Ottawa Listings
974 Kilbirnie Drive
Ottawa, Ontario
Welcome to this beautifully maintained home offering 2,084 Sqft of comfortable living space, Step inside to an open-concept main floor designed for modern living. The spacious living and dining areas flow seamlessly into a chefs kitchen featuring a huge island, stainless steel appliances, and plenty of prep and storage space ideal for entertaining family and friends. Upstairs, you'll find three generous bedrooms, including a bright primary suite with a walk-in closet and a stylish ensuite bathroom. The second floor also includes a convenient laundry room and two additional well-sized bedrooms sharing a full bath. The finished basement boasts a large entertainment room, perfect for movie nights, play area, or a home gym. Outside, enjoy the fully fenced yard, offering privacy and space for kids or pets to play. perfectly located directly facing Wazoson Public School and just minutes from all amenities. This home truly has it all space, style, and an unbeatable location steps from schools, parks, shopping, and transit. Don't miss out on this fantastic opportunity! All Utilities cost is extra. Rental application, Legal photo ID, Full Credit report, Pay stub/income Proof/Reference letter/Job letter/Notice of Assessment required. (id:19720)
Home Run Realty Inc.
974 Kilbirnie Drive
Ottawa, Ontario
Welcome to this beautifully maintained townhouse offering 2,084 Sqft of modern living space in a highly desirable, family-friendly neighborhood. The open-concept main floor features hardwood flooring, a chefs kitchen with an oversized island, stainless steel appliances (including a brand-new dishwasher), and a walk-in pantry with exceptional storage. The spacious living and dining areas flow seamlessly, perfect for both everyday living and entertaining. Upstairs, you'll find three generous bedrooms, including a bright primary suite with a walk-in closet and stylish ensuite. A convenient laundry room and full bath complete the second floor. The finished basement offers a large recreation room and a two-piece bathroom ideal for movie nights, a playroom, or a home gym. Step outside to a fully fenced backyard with no direct rear neighbors, backing onto St. Benedict School. The yard provides both privacy and open views, with a quiet setting on evenings and weekends, making it ideal for family enjoyment. Perfectly located across from Wazoson Public School and minutes from parks, shopping, and transit, this home combines space, style, and an unbeatable location. Don't miss out on this fantastic opportunity! (id:19720)
Home Run Realty Inc.
406 Sweetflag Street
Ottawa, Ontario
Welcome to this Cardel-built rear-lane townhome in the heart of Barrhaven, offering over 2,000 sq. ft. of beautifully finished living space. This 3-bedroom, 4-bathroom home has been meticulously cared for, showcasing pride of ownership throughout. The unique rear-lane design offers not only a private, low-maintenance outdoor space but also a rare attached double-car garage that is spotless and features durable epoxy flooring. Inside, the main level is bright and inviting with defined yet flowing living areas, with gleaming hardwood floors The kitchen is a true standout spacious and functional with a large center island, granite countertops, stainless steel appliances, and plenty of cabinet space to keep everything organized. Upstairs, the generous primary retreat easily accommodates a king-sized bed and features a walk-in closet, and a luxurious 5-piece ensuite. Two additional spacious bedrooms and a full bath complete this level. The finished lower level extends your living space with a versatile family room and the convenience of a 3-piece bathroom, while still maintaining excellent storage options. Set in the sought-after Longfield's community, your just a short walk to Farm Boy, the SNMC Mosque, top-rated schools, parks, restaurants, shopping, and public transit. A meticulously clean, move-in ready home in a prime location this one is a must-see! (id:19720)
Exp Realty
203 - 24 Springfield Road
Ottawa, Ontario
Welcome to 24 Springfield affectionately known as The Lofts. This one-of-a-kind residence is truly unmatched, not just in the building, but in the entire city. Spanning an impressive 1,550 sq. ft., this open-concept, loft-style condo offers a rare blend of historic character and modern comfort. Originally built in 1910 as Ecole St. Charles, the building retains its historic charm, with the original name proudly displayed above the main entrance. Converted to stylish condos in 1997, it now offers a distinctive urban lifestyle steeped in history. Inside this exceptional unit, you'll be greeted by six stunning 8-foot windows with remote-controlled custom blinds, rich hardwood floors, exposed floor joists, and a striking floor-to-ceiling red brick feature wall. As the largest unit in the building and the only one with two owned parking spaces it offers unparalleled convenience and exclusivity. Residents enjoy access to a shared rooftop patio with BBQ and seating, perfect for summer evenings. Located just steps from an array of acclaimed restaurants, coffee shops, ice cream parlours, grocery stores, parks, and scenic bike paths, this home delivers both charm and walkable city living. Don't miss the chance to own a truly irreplaceable piece of Ottawa's history. Please Note: This property may contain active audio and/or video recording devices. By entering the home, you acknowledge and consent to the possibility of being recorded. (id:19720)
Engel & Volkers Ottawa
1207 - 90 George Street
Ottawa, Ontario
Experience luxury living at one of Ottawa's most prestigious addresses - 90 George in the heart of the ByWard Market. This iconic building is known for exceptional management, five-star amenities, and a community of distinguished residents, including ambassadors and senior government officials. Unit 1207 has also been home to diplomatic and government tenants - a reflection of the calibre and exclusivity of this residence. Spanning 1,285 sq. ft., this 2-bed, 2-bath corner unit balances the comfort of a home with the convenience of condo living. Floor-to-ceiling south-facing windows flood nearly 500 sq. ft. of open living and dining space with natural light, complemented by luxury hardwood floors throughout. The kitchen features granite countertops, a central breakfast island, full stainless-steel appliance set, and a rare gas stove with built-in grill top - an uncommon luxury downtown. A 97 sq. ft. balcony extends the living space outdoors, overlooking Rideau Street and the city core. The primary suite offers a 6-ft deep custom built walk-in closet in high-end wood, along with a spa-like ensuite with oversized soaking tub and sleek glass shower. The secondary bedroom is spacious and bright, beside a modern 3-piece bathroom with glass shower. In-suite laundry is neatly tucked away for convenience. Residents here enjoy an unmatched lifestyle: a 900 sq. ft. outdoor terrace with sweeping Parliament and ByWard Market views, saltwater swimming pool, indoor hot tub, saunas with changing rooms and showers, plus a bright, fully equipped fitness room overlooking the terrace. This residence includes one underground parking space and a private locker on the same level - a true downtown convenience. With 24/7 concierge and security, every detail is designed for comfort, exclusivity, and peace of mind. This is more than a home - it is a lifestyle at the top tier of Ottawa living. Reach out to Veronika today for a private showing: 613-790-2848 or [email protected]. (id:19720)
Royal LePage Integrity Realty
4517 Roger Stevens Drive
Ottawa, Ontario
*OPEN HOUSE THIS SUNDAY 2-4PM* Nestled on 2.03 acres of very private, wooded landscape, 4517 Rogers Stevens Drive offers a serene retreat with a thoughtfully designed, custom-built home completed in 2019 by the original owners. The property features a distinctive roundabout driveway leading to an impeccably maintained residence that exudes brightness and openness throughout. The home boasts two bedrooms plus a versatile den, ideal for a home office, and two full bathrooms, including a luxurious primary ensuite with a walk-in closet featuring custom shelving. The main bathroom is complemented by a stand-alone bathtub and walk-in shower. Inside, the house showcases tile and engineered hardwood flooring, a bespoke kitchen with a gas range stove, breakfast bar island, and an outlet for under-cabinet lighting, perfect for culinary enthusiasts. The primary bedroom offers a private retreat with a 3-piece ensuite and walk-in closet. Designed for accessibility, the home includes wheelchair-friendly doorways and hallways, alongside in-floor radiant heating throughout the house, attached garage, and workshop. The interior entry from the heated attached garage simplifies daily routines. The heated workshop, with oversized garage doors suitable for RV storage and custom workbenches with electrical hookups, provides ample space for projects. Built with ICF construction and equipped with a durable metal roof with ice guards on both the house and detached garage, this property combines durability with efficiency. Additional features include extra face cabinets ready for personalized color choices, an oversized patio door, and an electrical outlet for under-cabinet lighting. Located just a 15-minute drive to Smiths Falls, residents enjoy convenient access to shopping, dining, and amenities while relishing the tranquility of this private, meticulously maintained estate. (id:19720)
Royal LePage Team Realty
1487 Caverley Street
Ottawa, Ontario
Single family home for rent. Home in Prime Ottawa Location! Riverview Park 2 sheds, fenced in yard, front deck, beautiful street! 3 bedrooms above grade, perfect for a family or a couple. This property boasts a beautifully renovated basement, and brand new bathroom. The basement has a loverly rec- room, and natural light -very convenient for cozy nights and movie time. Enjoy the modern touch with brand new light fixtures and appliances, ensuring a stylish living experience. The home also includes a full laundry area. Central air for those warm summer days. Freshly painted and filled with natural light, hardwood, this bright and airy space is just steps away from essential amenities, Train yards, dog parks, parks, trails, and a short walk to The Ottawa Hospital and CHEO . Don't miss out on this fantastic opportunity to live in a beautifully updated home in a desirable neighborhood . Fenced in yard, tree lined street, and amazing Neighbours!!! Contact me or your agent today to schedule a viewing! (id:19720)
Sutton Group - Ottawa Realty
24 - 103 Eye Bright Crescent
Ottawa, Ontario
Welcome to one of Riverside South's nicest condo townhomes: a true move-in ready gem with style and updates you won't find anywhere else. This meticulously maintained home impresses from the moment you arrive, with refreshed brick and vinyl siding, redone window and door frames, and crisp railings that give it standout curb appeal. Inside, you're greeted by soaring vaulted ceilings and stacked west-facing windows that drench the main living space in natural light, making the open-concept living and dining area feel bright, airy, and spacious. The kitchen is perfectly positioned for entertaining and daily life, with plenty of counter space and a view into the living area. The generous loft offers the perfect bonus space ideal for a home office, TV room, or cozy reading or hobby space. The primary suite is a true retreat with a walk-in closet, private balcony, and a beautifully updated en-suite with a soaker tub. A second spacious bedroom on the main level features its own walk-in closet and easy access to a full bathroom, perfect for guests or family. Step outside to your private balcony to enjoy the evening sun, and appreciate the thoughtful touches throughout, from custom accent walls to fresh paint and trim. Practical features include central air, in-unit laundry, interior garage access with a handy mudroom, and additional storage. Upcoming condo updates including new landscaping and concrete walkway (through the reserve fund) will make this home look even better, it that's possible! Located minutes from top schools, parks, shops, restaurants, and public transit, and just a short distance to the future LRT extension. This home offers comfort, convenience, and a truly elevated lifestyle. (id:19720)
Royal LePage Team Realty Adam Mills
537 Compass Street
Ottawa, Ontario
Welcome to this award-winning former Richcraft model home, perfectly situated on a premium lot directly across from a serene park on a quiet street in the sought-after Chapel Hill South community. This Energy Starcertified home boasts elegance and functionality, featuring a formal living room, dining room, and main-level den with 9ft ceilings and gleaming hardwood floors throughout. The open-concept eat-in kitchen is a true showpiece, showcasing contemporary navy blue premium cabinetry, a stunning waterfall quartz island, and stainless steel appliances. The family room offers custom built-in shelving and an upgraded fireplace, creating a warm and inviting space for gatherings. Upstairs, the hardwood staircase leads to four spacious bedrooms, including a luxurious primary suite with a five-piece ensuite featuring contemporary floors and a floating vanity. The second level also includes a convenient laundry room and quartz countertops in both bathrooms, while the unfinished basement awaits your personal touch. This home offers not only style but also an unbeatable location and lifestyle. Residents enjoy easy access to Innes Road and Highway 417, with multiple OC Transpo routes nearby (24 and 226 at the door, and route 32 just a short walk away). Chapel Hill South Park and Rides are only three minutes away. Directly across the street, enjoy seasonal ice hockey in the winter, as well as trails and a beautiful park view year-round. With an upgraded HVAC system, excellent schools and amenities, and a vibrant yet peaceful neighborhood, this is the perfect home for families seeking comfort, convenience, and modern living (id:19720)
Power Marketing Real Estate Inc.
940 - 340 Mcleod Street
Ottawa, Ontario
PARKING AND LOCKER INCLUDED! This 1-bedroom + den suite blends industrial flair with everyday comfort, featuring 9 ft ceilings and floor-to-ceiling windows that flood the space with natural light. The open-concept layout is enhanced by hardwood floors throughout, a sleek kitchen with quartz countertops, stainless steel appliances, and convenient in-unit laundry. The spacious den offers a versatile space, perfect for a home office, reading nook, or creative studio. The bedroom provides a full wall of closet space and a cozy retreat to unwind at the end of the day. Step out onto your oversized east-facing balcony overlooking the Museum of Nature - ideal for morning coffee or sunset cocktails. Enjoy resort-style amenities, including a saltwater pool with cabanas, a spacious outdoor patio with BBQs and a fireplace, a fully equipped fitness centre, party room, and even a private movie lounge. With Shoppers, LCBO, and Starbucks at your doorstep and just moments to the Glebe and Centretowns best restaurants, shopping, and entertainment, this location can't be beat. (id:19720)
Engel & Volkers Ottawa
226 Kaswit Drive
Beckwith, Ontario
Wake to golden morning light on the welcoming front porch and end each day with spectacular lake sunsets in this 2022 Luxart Homes masterpiece. Set on a 1.33-acre corner lot, this home offers rare privacy and timeless aesthetic-- the perfect canvas for your dream lifestyle. Inside, the space is jaw-dropping. White-oak floors, large windows, sleek lighting, and a dramatic wagon-wheel chandelier. The chefs kitchen-- designer cabinetry, GE Café appliances, deep pantry, generous island-- flows into a luminous dining area and an impressive living room anchored by its gas fireplace. The main-floor primary suite overlooks the backyard and delights with a spa-style bath and immense walk-in closet. Families will benefit from a separate front den and mud room. Four more bedrooms, a beautiful full bath with tub, and lots of storage await upstairs. Stroll just down the street to the private residents-only beach on Mississippi Lake, or wander forest trails across the road, all minutes from the historic main street in Carleton Place with cafés, boutiques, and acclaimed restaurants. A short drive to Kanata or downtown Ottawa, with proximity to excellent schools and the Beckwith Recreation Complex. Modern design, country calm and city convenience perfectly balanced for a life well-lived. Association fee for the common elements is $120.21/monthly which allows beach and park access. (id:19720)
Royal LePage Team Realty
66 Newcastle Avenue
Ottawa, Ontario
Nestled in sought-after Morgan's Grant, this updated 4-bedroom home offers a rare combination of space, comfort, and modern upgrades on a generously sized lot. A versatile front room provides the ideal setting for a home office or formal living space, while the open flow between the dining room, upgraded kitchen, and family room creates an inviting atmosphere for entertaining. The stylish kitchen showcases contemporary cabinetry, sleek countertops, and premium Bosch appliances including induction cooktop, refrigerator, and dishwasher. Upstairs, the primary retreat features a walk-in closet and private 4-piece ensuite, complemented by three additional well-proportioned bedrooms and a full main bath. Recent enhancements include new hardwood floors throughout the main level, fresh drywall and paint, plus brand-new carpeting on the second level. Major mechanicals are in excellent shape: furnace and AC (2023), tankless hot water system (2022), and roof shingles (2018).With its proximity to Kanata's technology hub, golf courses, trails, and everyday conveniences, this home blends lifestyle and location in one complete package. (id:19720)
Exp Realty
40 - 2296 Orient Park Drive
Ottawa, Ontario
Spacious 3-bedroom, 2-bathroom, 3-storey townhouse with an attached garage, in the family-oriented community of Blackburn Hamlet. This property backs directly onto a park and features a functional layout with a bright living and dining area, a practical kitchen, and three well-sized bedrooms upstairs. The semi-finished basement offers additional living space with a rec room area, laundry, and storage. Enjoy a private backyard with no rear neighbor's and direct access to green space, including protected NCC offering residences' great bike paths, walking trails & the Green's Creek conservation area - offering families year-round outdoor activities such as trekking, cross-country skiing, tobogganing & more. Close to schools, recreation, shopping, and transit. (id:19720)
Exp Realty
239 Markland Crescent
Ottawa, Ontario
*OPEN HOUSE THIS SUNDAY 2-4PM* Welcome to 239 Markland Crescent, a beautifully maintained, detached 2-storey home nestled on a quiet street in a highly desirable area. Built in 1996, this spacious residence offers approximately 1900 sq ft of above-grade living space, perfect for families seeking comfort and convenience. Enjoy the ease of walking to nearby amenities, including Farm Boy, Stonecrest Park, Chapman Mill Park, the Southpointe Community Building, and Kennedy-Craig Forest. The property is situated beside a scenic walking path, providing serene views and outdoor activity opportunities right outside your door. Step onto the covered front entry and be welcomed into an open, sunlit layout featuring a main floor living room and dining area with hardwood flooring, perfect for relaxing or entertaining guests. The eat-in kitchen boasts granite countertops, tile backsplash, a wall pantry & easy access through patio doors to a private, fully landscaped backyard with a deck ideal for outdoor gatherings. The spacious primary bedroom showcases a vaulted ceiling, generous walk-in closet and a luxurious 4pc ensuite bathroom. Two additional bedrooms on the second floor are generously sized along with a convenient 2nd floor laundry room. The main floor also includes a cozy family room with a gas fireplace, creating a warm and inviting atmosphere. The paved driveway with an interlock border leads to a 2-car garage, complemented by a fully fenced, 108ft deep lot providing plenty of outdoor space. The unfinished basement offers endless potential for customization. Meticulously maintained by its original owner, this home combines classic appeal with modern updates. Its open layout, abundant natural sunlight and prime location make it a perfect place to call home. Don't miss this fantastic opportunity to live in a peaceful, family-friendly neighborhood close to parks, shopping & community amenities. For more information and property videos, please visit the official website. (id:19720)
Royal LePage Team Realty
135 Manion Road
Ottawa, Ontario
Escape to your private country oasis on OVER 2 acres minutes from Stittsville! This fully renovated 3+1 bed, 2.5 bath bungalow features a bright open-concept layout, finished basement, and double garage.The heart of the home flows from the kitchen, complete with brand new appliances and quartz backsplash, to the wide-open living spaces, perfect for entertaining or relaxing with family.The master suite is your personal retreat: a modern ensuite, a spacious walk-in closet, and a convenient corner perfect for a vanity, workspace, or cozy reading nook. Every detail has been considered to make your daily routine a pleasure.Step outside to your 2.45-acre fenced paradise whether you're gardening, homesteading, or letting pets and kids roam freely, there's space for all your dreams. The private corner lot offers peace, tranquility, and endless possibilities.Modern comforts meet rural charm with a finished basement for extra living space, a double car garage, a new septic system (2025), and a water treatment system. All this, just 12 minutes from Tanger Outlets, close to schools, and with easy access to Highway 417 via March Rd.Spacious, serene, and move-in ready, 135 Manion Rd is waiting for you to make it yours (id:19720)
Grape Vine Realty Inc.
76 Chickasaw Crescent
Ottawa, Ontario
Immaculate. Updated. Spacious, this Bridlewood beauty is ready to welcome its next family. Dont miss it! Stunning 4-bedroom, 3-bathroom detached home with a finished basement, perfectly located on a family-friendly street, you will enjoy quick access to top-rated schools, parks, public transit, and every amenity Kanata has to offer. From the moment you arrive, the curb appeal and extensive updates make a lasting impression. Step inside to a bright and inviting layout featuring formal living and dining rooms, a sun-filled family room with cozy gas fireplace, and a renovated eat-in kitchen with sleek high-end stainless steel appliances. Oversized windows and a central skylight fill the main floor with natural light, complemented by gleaming hardwood floors. Upstairs, the massive primary suite boasts a spacious walk-in closet and a refreshed 5-piece ensuite. Three additional bedrooms are generously sized, served by a fully renovated main bath with glass shower. The finished lower level is a showstopper, offering brand new carpet, pot lighting throughout, and ample space for a recreation area, home office, or gym. Outdoors, enjoy a private, 119-foot deep fenced yard with a large deck, mature trees, and plenty of room for entertaining, family BBQs, or kids to play. The double garage and driveway for 4 cars add to the convenience, along with main floor laundry, powder room and a side entrance.Outdoors, enjoy a private, extra deep premium lot featuring fenced yard with a large deck, mature trees, and plenty of room for entertaining, family BBQs, or kids to play. The double garage and driveway for 4 cars add to the convenience, along with main floor laundry and a side entrance. This home has been meticulously maintained with thoughtful updates: garage slab, driveway, and doors (2017), fence (2016), furnace with blower (2009/2023), AC (2009), patio door and windows (2019). Truly move-in ready. (id:19720)
Innovation Realty Ltd.
112,114 Clarence Street
Lanark Highlands, Ontario
Great multi-generational home that offers a wide range of benefits or a fantastic Investment opportunity in the quaint village of Lanark. This solid home has been in the family for over 59 years and has had many updates which some include roof shingles 2019 appx., furnace 2017 appx. Both units have been well maintained and the property shows pride of ownership. The inviting covered verandah draws you in where you can sit and relax and enjoy your morning coffee or a cold drink at the end of the day. Each unit has it's own separate entrance. Unit 112 has 3 bedrooms on the second floor, the main floor offers living room, kitchen, 4 pc bath & laundry/mudroom with access to basement. The basement also has a walk-out. Unit 114 has 2 bedrooms on the second level along with the 4pc bath, the main level offers the living room, kitchen and laundry room. The backyard is oversized and provides both units with loads of green space for little ones to play or create veggie or flower gardens for those with a green thumb. Build a firepit for enjoying in the evenings or roasting marshmallows with the kids. There is plenty to do in & around the area from golfing, boating & in winter snowmobiling and skiing. Only a 20 minute drive will bring you into Perth for extra shopping. The property backs onto the Lanark & District Community Centre - where you can watch local hockey games or rent the ice and have a skating party. There is also a local Youth Centre right next door to the Community Centre. If you have a love of chocolate than visit Village Treats on the main St. Book a showing and see what this property & Lanark Village has to offer. Please note natural gas will be coming to the area very soon. (id:19720)
Royal LePage Integrity Realty
1828 Lorraine Avenue
Ottawa, Ontario
A rare gem in one of Ottawa's most desirable neighborhoods, this 3-bed, 2-bath home is the perfect blend of comfort, convenience, and summertime luxury. Step inside to discover a bright, spacious layout that has been immaculately maintained, with a beautifully finished street level that doubles your living space. You'll also find plenty of storage space inside and out, plus a finished garage with secure, direct access into the home. The private backyard oasis is a true highlight. Tall mature hedges surround a large salt-water in-ground pool, creating the ideal setting for entertaining or simply relaxing in the sun. Perfectly situated, this property is within the catchment for top schools, including Featherstone Public School, St. Gemma Catholic School, École Secondaire Publique, Sainte Geneviève, Ridgemont HS, St. Patrick's HS, and Canterbury HS. You'll also enjoy easy access to shopping, groceries, restaurants, pharmacies, cafés, the Ottawa Public Library, churches, a synagogue, and major hospitals including CHEO and The Ottawa General. With plenty of nearby parks, cycling paths, and excellent transit options, the community is both family-friendly and commuter-friendly. All this, just a 15-minute drive to downtown Ottawa or the airport. This home truly checks every box for modern family living don't miss your chance to make it yours! (id:19720)
Exp Realty
668 Mansfield Avenue
Ottawa, Ontario
Welcome to 668 Mansfield, a quality 2020 full reno and expansion family home in one of Ottawa's most sought-after neighbourhoods. Surrounded by top schools, parks, and community amenities, this property combines modern design with everyday convenience.The two-storey foyer opens to a formal living and dining area, leading into a stunning family room with soaring ceilings, gas fireplace, and abundant natural light. The chef's kitchen features a massive quartz island, walk-in pantry, gas stove, stainless appliances, and beverage fridge. A custom mudroom connects to the extra-deep garage (33' deep) with rear yard access. Upstairs offers four bedrooms (one ideal as a home office), a full bath with double sinks, laundry room, and a spacious primary suite with coffered ceiling, walk-in closet with built-ins, and a luxurious five-piece ensuite. The finished lower level includes a large rec room, gym area, guest/den bedroom, and full bath. White Oak hardwood on both levels, on-demand hot water, central vacuum, built-in speakers, and thoughtful finishes highlight the quality of this home. The private yard is perfect for family living with an interlock stone patio, large stylish shed, and ample space for a trampoline or future pool? 668 Mansfield delivers style, space, and location an ideal setting for modern family life. (id:19720)
RE/MAX Hallmark Realty Group
34 Rochelle Drive
Ottawa, Ontario
*OPEN HOUSE THIS SUNDAY 2-4PM* Welcome to this beautifully maintained home nestled on a spacious 80'x114' corner lot in the peaceful Richmond Oaks neighborhood. Built by Cedarstone Homes, the Richmond floor plan offers a thoughtfully designed layout with over 1700 sqft on the main level, complemented by a fully finished lower level. The residence features three comfortable bedrooms upstairs, including a large primary suite with double-door entry, a generous walk-in closet, and a luxurious ensuite bathroom renovated in 2019, complete with a walk-in shower, clawfoot tub and granite vanity. An additional bedroom, along with a sizable family room, a 3pc bathroom with a walk-in shower, and a laundry area, are located in the lower level, providing ample space for family and guests. The main floor boasts an inviting living room with a gas fireplace, oversized windows filling the space with natural light, site-finished hardwood flooring, crown molding and decorative columns that add elegance. The large open eat-in kitchen features granite countertops, perfect for family meals and entertaining, with direct access to a covered back patio through patio doors. The front of the home is adorned with full brick, a welcoming covered porch and attractive interlock walkways and driveway borders. Enjoy outdoor leisure in the professionally landscaped yard, which includes a stunning 2012 inground heated swimming pool with a new 2024 pool heater, black iron fencing, pool shed, side shed & multiple sitting areas, including a charming gazebo ideal for relaxing or hosting gatherings. The backyard's covered area offers additional outdoor living space. The property also benefits from a 2-car heated and insulated garage with inside access to the mudroom and exterior door leading to the side yard. Located just across the street from Richmond Oaks Park, this home combines comfort, style and convenience in a quiet, family. Additional info & videos are available by visiting the property website. (id:19720)
Royal LePage Team Realty
2408 - 179 Metcalfe Street
Ottawa, Ontario
2408 - 179 Metcalfe Street. Popular 'Tribeca" building. The Belvedere model is rated at 658 sqft from builder's floor plan. Stunning southern views and flooded with natural light. 9 foot ceilings. Spacious primary bedroom with a double closet. Full bathroom with a tub/shower. Brand new laminate flooring and freshly painted. 6 appliances included. Spacious balcony. Amenities include On-site security, gym, sauna, Indoor pool, rooftop terrace, outdoor patio, guest suites, meeting rooms. Walk to work, LRT, University of Ottawa, Rideau Center, NAC, Canal, Parliament Hill, Elgin St. restaurants & shops. Walking & bike paths all close by. Farm Boy on ground floor. Storage locker Level B, Unit 29. Immediate occupancy available. Some photos have been virtually staged. (id:19720)
Royal LePage Team Realty
709 Megrez Way E
Ottawa, Ontario
Upgraded four-year-old townhome, Mattmay Majestic model in Half Moon Way. More than 2000 square feet of living space. 3 Bedrooms, 4 Bathrooms, a fully finished basement, and two parking spaces. The main floor features a large living room and dining room, as well as a walk-in closet. Open-concept kitchen upgrade featuring a spacious Island, countertops, cabinets, and stainless steel appliances. The second floor has two full bathrooms, a master with an en-suite bathroom and a walk-in, two other bedrooms with closets and a laundry room. Professionally finished basement with a full bathroom and lots of pot lights. Perfect for a play area and a party. Walking distance to the park and school. Walking distance to the park and school, and a quiet neighbourhood. (id:19720)
Royal LePage Team Realty
51 Emerald Meadows Drive
Ottawa, Ontario
Set on a beautiful tree-lined drive in Emerald Meadows, this detached 4-bed, 4-bath home offers a warm and inviting vibe, with plenty of practical updates. The curb appeal is immediate as you drive up with thoughtful landscaping and gardens. The main floor features a functional layout with hardwood flooring in the spacious living and dining rooms. The updated windows bring in lots of natural light into this well-lit home. The kitchen has been updated with granite counters, tiled backsplash, and newer appliances. A cozy family room is located off of the kitchen with a gas fireplace and airy vaulted ceilings. An updated powder room, laundry room, and access to the double garage round out the main level. Upstairs you have four bedrooms that offers space for a large family. The primary suite has a large footprint with a walk-in closet, and sitting area, and updated ensuite. This room is also serviced by a separate mini-split A/C keeping it very comfortable in the summer. The other bedrooms are well-sized with an updated full bath to share. Downstairs, the fully finished basement is tiled and serves as a perfect craft space or somewhere for the kids to keep busy. There is also a bonus 2pc bathroom, and loads of storage space. Step out back to a large, private, multi-level deck that offers a quiet outdoor space to relax and entertain under the pergola. This home blends space, comfort, and a family-friendly vibe in a location close to schools, parks, and everyday essentials. Great value you should come and see! (id:19720)
Engel & Volkers Ottawa
1601 Shauna Crescent
Ottawa, Ontario
Welcome to 1601 Shauna Crescent, a beautiful ~1800 sqft above grade bungalow in the highly desirable, Greely Creek Estates. Situated on a private, tree-lined, corner lot, this spacious 3+1 bedroom, 2 full bathroom home offers the perfect mix of comfort, functionality, and room to grow. From the moment you arrive, you'll notice the incredible curb appeal and professional landscaping. The heart of the home features a bright, open-concept layout with a striking double-sided fireplace, separating the dining and living rooms and allowing a cozy fire in both rooms. These two rooms are flooded with natural light due to the large windows. The sprawling main floor has an oversized primary bedroom containing TWO closets and a 4 piece ensuite bathroom. Additionally, you will find two more generously sized bedrooms with another full 4pc bathroom. The main floor laundry, generous living spaces, and a seamless flow for everyday living and entertaining. One of the standout features of this home is the oversized garage, with soaring ceilings and a huge door, making it ideal for hobbyists, car lovers, or anyone who needs room for toys, tools, or storage. The finished basement is a true bonus, offering a fourth bedroom, a bar area, home gym, and plenty of room for relaxation or entertaining. Whether you're hosting friends, working out, or enjoying a quiet movie night, this lower level is built for versatility. Located in Greely Creek Estates, known for its peaceful setting and family-friendly atmosphere, this is your opportunity to secure a place in an established and growing community. With trails, parks, schools, and local amenities just minutes away, this property offers the lifestyle you've been looking for. Don't miss your chance to get into Greely Creek Estates and enjoy the space, style, and comfort you deserve. (id:19720)
RE/MAX Absolute Realty Inc.
3545 Woodroffe Avenue
Ottawa, Ontario
Welcome to 3545 Woodroffe Avenue A Spacious Family Home in the "Hearts Desire" of Barrhaven This beautifully maintained detached home offers the perfect balance of comfort, functionality, and convenience. With a well-designed layout and a prime location, its an ideal choice for families looking to put down roots in one of Ottawa's most desirable communities. Key Highlights: Move-In Ready: Meticulously maintained over the years, this home is ready for its next family to settle in and enjoy. Bright & Functional Layout: Generous principal rooms and a flowing floor plan create a welcoming space for both entertaining and everyday living. Spacious bedrooms provide comfort for the whole family, while the lower level offers additional flexibility for recreation or storage. Prime Location: Positioned on the quietest part of Woodroffe Avenue, this property offers excellent access to schools, shopping, dining, public transit, and recreational amenities. Outdoor Enjoyment: The private yard provides ample space for gatherings, play, and relaxation, extending your living space outdoors. Strong Long-Term Value: With its combination of size, location, and thoughtful design, this property represents an excellent opportunity in todays market. (id:19720)
Exp Realty
940 - 340 Mcleod Street
Ottawa, Ontario
PARKING AND LOCKER INCLUDED! This 1-bedroom + den suite blends industrial flair with everyday comfort, featuring 9 ft ceilings and floor-to-ceiling windows that flood the space with natural light. The open-concept layout is enhanced by hardwood floors throughout, a sleek kitchen with quartz countertops, stainless steel appliances, and convenient in-unit laundry. The spacious den offers a versatile space, perfect for a home office, reading nook, or creative studio. The bedroom provides a full wall of closet space and a cozy retreat to unwind at the end of the day. Step out onto your oversized east-facing balcony overlooking the Museum of Nature - ideal for morning coffee or sunset cocktails. Enjoy resort-style amenities, including a saltwater pool with cabanas, a spacious outdoor patio with BBQs and a fireplace, a fully equipped fitness centre, party room, and even a private movie lounge. With Shoppers, LCBO, and Starbucks at your doorstep and just moments to the Glebe and Centretowns best restaurants, shopping, and entertainment, this location can't be beat. (id:19720)
Engel & Volkers Ottawa
1466 Rhea Place
Ottawa, Ontario
Welcome to 1466 Rhea, a thoughtfully designed custom-built home nestled on a rare double lot, offering space, privacy, and the potential to sever. Located just minutes from Riverside South, the Hunt Club Bridge, and the Ottawa Airport, this home is the perfect blend of quiet living and urban convenience. Inside, you'll find 3 spacious bedrooms, a bright open-concept layout, and premium finishes throughout. The chefs kitchen is equipped with high-end Thermador appliances, including a built-in wine fridge ideal for entertaining or family gatherings. Enjoy even more living space in the fully finished basement, perfect for a media room, gym, or additional family space. Step outside to your expansive yard or take a quick stroll down the street for exclusive access to the Rideau River, ideal for kayaking, canoeing, or peaceful evening walks. Whether you're looking to settle in a custom home with room to grow or explore development opportunities, 1466 Rhea offers rare flexibility in a prime location. (id:19720)
Exp Realty
688 Geneva Crescent
Russell, Ontario
Absolutely stunning, meticulously maintained 4 bed, 3 bath + den Vienna II model on a premium oversized lot lined with mature trees offering a serene setting. Soaring 9ft ceilings, wall rounded corners, neutral tones, hardwood, tile & main floor den grace this open floorplan. Gourmet kitchen is equipped with extended height cabinetry, quartz countertops, stainless steel appliances, backsplash, island with breakfast bar & walk in pantry. Adjacent to the kitchen you will find dining and living rooms flooded with natural light, a stately fireplace with tile surround and picturesque views of the tree lined lot. Eye catching staircase open to above features decorative iron spindles for an added touch of elegance. The second floor lends itself to a generous size primary bedroom with a huge walk-in closet & 4 pc ensuite bath boasting a sliding barn door and exquisite tile work. 3 more great size bedrooms and a full bath will also be found on the 2nd floor complimented by Berber carpeting and tile. Basement is wide open, has a bathroom rough in and awaits your vision. Window on the left side has been upgraded to a larger size to accommodate a bedroom or simply allow more natural light to enter. Oversize yard is perfect for BBQ season, entertaining friends and family. Lots of space here allows for so many possibilities! Garage is EV plug-in ready. (id:19720)
RE/MAX Delta Realty Team
1180 River Road
Ottawa, Ontario
Perched along the serene Rideau River, this magnificent Italian-style villa seamlessly blends timeless elegance with modern luxury. Spanning over 7,400 sq. ft. of meticulously crafted living space, the residence delights at every turn with breathtaking river views, exquisite craftsmanship, and luxurious amenities. Beyond the dramatic 20-foot marble foyer that makes an unforgettable first impression, the home unfolds with graceful elegance. Soaring 10-foot ceilings and rich hardwood flooring flow throughout the main level, while multiple rooms showcase exquisite tray ceilings with recessed lighting, creating an ambiance of refined warmth. The formal dining room impresses with its 14-foot arched ceiling and stunning arched window that fills the space with natural light while framing picturesque outdoor views. The gourmet kitchen features a 13-foot granite island, top-tier Viking appliances, and custom walnut and Pashmina White cabinetry, complemented by a walk-in pantry for effortless entertaining. The adjoining breakfast area and family room bathe in natural light and offer panoramic water views, enhanced by a convenient wet bar and rough-in elevator. The main floor also includes a spacious executive office with private balcony access, along with a full bathroom that doubles as a guest suite. Upstairs, four bedroom suites each boast generous walk-in closets and spa-like Ensuite offers a massage shower & granite counter tops. The walkout basement serves as a versatile retreat, featuring high ceilings, oversized windows, a fifth bedroom, and a full bath. Enjoy whole-home indoor & outdoor audio system. Outside, the home's full stone façade exudes sophistication, while the expansive 650 sq. ft. balcony and private dock invite you to enjoy the breathtaking riverfront setting. Every detail of this exceptional residence has been thoughtfully designed to deliver an extraordinary living experience. (id:19720)
Royal LePage Integrity Realty
1717 Lakeshore Drive
Ottawa, Ontario
Discover a rare lifestyle opportunity in this peaceful & private estate featuring not 1, but 2 full bungalows on a premium lot, the largest in the area. Surrounded by mature trees, landscaped flower gardens, & serene wooded backdrop, the property offers a sense of calm the moment you arrive. Its more than a home- its a retreat, a lifestyle, & a place where beautiful energy flows through every space. The main bungalow has been thoughtfully updated & beautifully maintained. A full basement renovation (24) created a bright, functional living space, while the primary suite was refreshed w/new flooring & paint. The main bath & backsplash have been upgraded, & key systems including the furnace (23), hot water tank (24), & sump pump (25) provide peace of mind. With hardwood floors, natural light, & a warm, welcoming layout, the home radiates comfort & ease. The coach house bungalow, custom built in 2020 by Lockwood Brothers, adds incredible versatility. Complete w/its own septic system & modern finishes, it's ideal for extended family, private guest accommodations, or generating rental income- all while maintaining independence & privacy. The setting itself is what makes this property truly special. The oversized lot offers rare privacy, w/gardens & wooded views that invite you to slow down and breathe. Whether you're enjoying morning coffee on the patio, hosting gatherings in the spacious yard, or simply taking in the quiet, the property offers the grounding presence of nature w/the convenience of being just mins from town. A spacious 3-car garage & abundant storage ensure practicality is never sacrificed for beauty. For multi-generational families, or those seeking a home that blends practicality with lifestyle, this property is unmatched. 1717 Lakeshore Dr is more than a property - its a sanctuary. A place where life slows down, where space & comfort meet, & where every day feels like a retreat. (id:19720)
RE/MAX Hallmark Pilon Group Realty
205 - 35 Holland Avenue
Ottawa, Ontario
Welcome to 35 Holland Avenue, Unit 205, in the heart of Wellington Village.This stylish one-level corner condo features 2 bedrooms, 2 bathrooms and a bright open layout. The front area of the condo offers a convenient powder room with granite counters, while the inviting kitchen boasts rich dark cabinetry, granite countertops and overlooks the living and dining areas. The main space is filled with natural light and opens onto a cozy balcony/patio. High-end laminate and tile flooring run throughout, adding warmth and elegance to the home. Continue down the hall to discover the spacious primary bedroom, a secondary bedroom, a full bathroom with granite counters and access to a large, beautiful balcony which is perfect for outdoor relaxation. For added convenience, the condo includes in-suite laundry, underground parking and a storage locker. The building also features an elevator for easy accessibility. Wellington Village is one of Ottawa's most sought-after communities, known for its vibrant, urban lifestyle paired with a strong sense of community. Residents enjoy being within walking distance to the LRT, trendy shops, the Parkdale market, local cafés and renowned restaurants along Wellington Street West. With Tunney's Pasture just steps away, it's an ideal location for government employees and professionals alike. Easy access to transit, parks and downtown Ottawa make this a prime location for anyone seeking the perfect balance of work, play and convenience.This is more than just a condo, its a lifestyle opportunity in the heart of one of Ottawa's most dynamic neighbourhoods. (id:19720)
RE/MAX Hallmark Pilon Group Realty
1703 - 234 Rideau Street
Ottawa, Ontario
Step into this bright and beautifully appointed 1-bedroom + den condo that perfectly blends style and functionality in the heart of downtown Ottawa. Enjoy breathtaking views of Parliament Hill, the Ottawa River, and the Gatineau Hills from your private balcony an ideal backdrop for morning coffee or evening relaxation. This thoughtfully designed unit features in-unit laundry, underground parking, a storage locker, and an open-concept layout that maximizes space and light. Whether you're a professional, student, or urban enthusiast, this home offers everything needed for a vibrant city lifestyle. Located just steps from the Rideau Centre, ByWard Market, University of Ottawa, Metro grocery store, banks, pharmacies, and public transit, convenience is truly at your doorstep. Residents enjoy access to a full suite of premium amenities, including 24/7 concierge and security, a refreshing indoor pool, a state-of-the-art fitness centre, relaxing saunas, a media room, a lively party room, a spacious terrace, and communal gas BBQs perfect for entertaining or unwinding after a busy day. Experience the best of downtown living with unparalleled view sand every modern convenience at your fingertips. (id:19720)
Lotful Realty
3569 Marcil Road
Clarence-Rockland, Ontario
Stunning bungalow on nearly one acre on a corner lot in Bourget, perfectly situated beside walking and biking trails and within walking distance to the Larose Forest. Close to schools, parks, the library, LCBO, just 15 minutes to Rockland and 20 minutes to Orleans. This move-in ready home features two spacious bedrooms upstairs with two full bathrooms, including a luxurious en-suite with separate tub and shower. The basement offers two additional large bedrooms, perfect for family or guests. Freshly painted throughout with fully updated windows (main floor), roof, HVAC system, and an owned on-demand hot water tank. BONUS - City water and natural gas! Your private outdoor oasis includes a Jacuzzi hot tub with a privacy fence and permanent programmable soffit lighting for year-round ambiance. The oversized attached garage fits large vehicles and offers abundant storage, inside entry, and backyard access. With a fully treed backyard (2 apple trees), this nature lovers paradise has endless potential for gardens, a pool, or more. Dont miss this perfect bungalow, schedule your visit today! (id:19720)
RE/MAX Delta Realty
2308 - 105 Champagne Avenue S
Ottawa, Ontario
Stylish and Convenient Studio Condo in Top Rated Building. Luxury living is right at your doorsteps! With a beautiful window, en-suite laundry, and pre-furnished unit you can rest easy as you set up your new home. This building is equipped with a spacious and up-to-date gym, the perfect study room for working from home or students, an outdoor terrace and even a penthouse lounge to host your own events! But most importantly, location location location! Minutes away from Little Italy to enjoy the finest dining Ottawa has to offer, just across the street from O-Train to explore the rest of the city, even walking distance from Carleton University for events and studies. And every May, you can enjoy Ottawa's very own Tulip Festival in your own neighbourhood! (id:19720)
Exp Realty
287 Belfort Street
Russell, Ontario
Welcome to this charming 2-storey townhouse, ideally located in the heart of Embrun, just minutes from schools, parks, and all essential amenities. Built in 2018, this home offers 3 spacious bedrooms and 2.5 bathrooms, perfect for families or first-time buyers. Step into a bright, open-concept main floor featuring a gorgeous modern kitchen with stylish finishes, perfect for cooking and entertaining. The adjoining living and dining areas provide a warm and inviting atmosphere with plenty of natural light. The partially finished basement offers tons of potential ideal for a home gym, playroom, or additional living space. Don't miss your chance to own this move-in-ready gem in a family-friendly community! (id:19720)
RE/MAX Absolute Realty Inc.
656 Spruce Ridge Road
Ottawa, Ontario
Welcome to a truly exceptional opportunity to own a beautifully upgraded home on an expansive 6.57-acre treed estate offering unmatched privacy, space, and future potential. More than double the size of most properties in the area, this parcel not only provides a stunning natural setting but also presents unique severance potential, making it both a wise investment and a dream residence. Professional landscaping and a pristine interlock stone driveway that leads you to the heart of this meticulously cared-for property. Inside, the home spans over 5 bedrooms and 4 bathrooms with multiple living spaces designed for both relaxed family living and upscale entertaining.The main floor features beautiful stone accents and a warm natural gas fireplace in the formal dining area, while the adjacent open-concept living and secondary dining spaces offer comfort, flow, and versatility. The lower level, accessible by a private entrance, has been freshly renovated and includes two bedrooms, a full bathroom, office, large family room and another multi-use room. Outdoors, enjoy tranquil evenings in the screened gazebo or gather around the custom natural gas fire pit. For hobbyists or tradespeople, the fully powered workshop is an outstanding addition, ready to support your next project.This home is not only beautiful, but exceptionally well-equipped. Major recent upgrades include a brand new furnace, hot water tank, and garage heater, offering modern comfort and peace of mind for years to come. A Generac natural gas generator ensures backup power, while natural gas also fuels the stove, outdoor BBQ, indoor fireplace, and more bringing efficiency and reliability to everyday living. Whether you're looking for a private retreat, room to grow, or a property with long-term development upside, this rare estate truly has it all. Don't miss the chance to live elevated, with space, serenity, and quality thats hard to find. (id:19720)
Engel & Volkers Ottawa
1138 Falconcrest Court
Ottawa, Ontario
Beautifully renovated townhome tucked in a quiet pocket between the 174 and the Ottawa River, just steps from the water as well as scenic biking and cross-country trails. Stylish updates include a stunning kitchen with quartz countertops, high-end appliances, breakfast bar/island, and a fully updated cheater ensuite bathroom on the second level. The main floor features hardwood flooring and a bright living room with cathedral ceilings. Upstairs offers two large bedrooms and a versatile loft that can easily be converted back into a third bedroom. The backyard is a private oasis with a large entertaining deck, natural gas BBQ hookup, and low-maintenance perennial gardens. A finished rec room in the lower level provides extra living space. Close to great schools and the future LRT, this home combines modern finishes, outdoor enjoyment, and a prime location. (id:19720)
Paul Rushforth Real Estate Inc.
201 - 1600 James Naismith Drive
Ottawa, Ontario
Experience stylish urban living in this beautifully designed Bachelor/Studio unit, 1-bathroom apartment at The Monterey in Ottawa's desirable Pineview neighborhood. Perfectly located within the Blair Crossing community, this home blends comfort, convenience, and modern elegance. Step inside to discover upscale finishes throughout sleek quartz countertops, stainless steel appliances, luxury vinyl plank flooring, and soaring ceilings. Large windows invite abundant natural light, creating a bright and inviting space. Enjoy the ease of in-suite laundry, air conditioning, and an open-concept layout ideal for both relaxing and entertaining. Nestled in Pineview's Blair Crossing, this unit is steps from Blair LRT station, the Gloucester Centre mall, Pineview Golf Course and multiple parks, offering a walkable and connected community. Catch the latest films at the nearby Scotiabank Theatre adjacent to Gloucester Centre. You'll love the connection to both nature and city life. A modern retreat in a prime location ready for you to call home! No smoking, pets allowed. Parking & Storage available at $100 & 75 per month, if needed. Building amenities include a working lounge, games room, social room, outdoor terrace, fitness center (incl. yoga room & kids playroom while you workout). Application requirements: full rental application OREA form 410, proof of employment/income with recent last 2 paystubs, recent credit report, and references. Ideal for professionals or couples seeking a modern, low-maintenance lifestyle steps from transit, shopping, and major routes. 2 months FREE RENT on signing of a 12 month lease. Hurry, limited time offer until November 1st 2025! (id:19720)
Exp Realty
754 Cairn Crescent
Ottawa, Ontario
Welcome to 754 Cairn Crescent, an Energy Star Certified Richcraft Addison corner END-unit townhouse that combines style, comfort, and premium upgrades. From the front, youre welcomed by beautiful interlock landscaping and one of the largest driveways in the community, extended to 41 feet to comfortably park multiple carsan exceptional rarity for a townhouse. With no front neighbors, this home offers outstanding privacy and unobstructed views. Inside, a spacious foyer with garage access and a sleek powder room leads into an open-concept main floor designed for modern living. The living room showcases vaulted ceilings, dramatic two-storey windows, and a cozy gas fireplace, while the adjoining chefs kitchen impresses with quartz countertops, stainless steel appliances, an oversized island with seating, and an extended pantry. The dining area flows seamlessly, perfect for family meals or entertaining. Upstairs, the primary suite has been enhanced with a luxury ensuite, featuring a 5x2 glass shower, a double-sink vanity, and timeless finishes. A generous walk-in closet completes this retreat. Two additional bedrooms, a full bathroom with a quartz vanity, and convenient second-floor laundry complete the level. The finished lower level offers versatile living space, ideal for a family room, gym, or office. Step outside to a private backyard oasis, complete with stamped concrete (2023), a custom gazebo, and a 7 PVC fence (2022) ensuring full privacy. With no easement access, this backyard is exclusively yours to enjoy. Situated in a sought-after neighbourhood close to schools, parks, shopping, and transit, this corner end unit with no front neighbors stands out for its unique upgrades, premium lot, and move-in-ready appeal. (id:19720)
RE/MAX Hallmark Realty Group
930 Cahill Drive W
Ottawa, Ontario
Fantastic opportunity in a great location close to parks, recreation, schools and transportation. This spacious semi offers a large living room with wood burning fireplace, formal dining room or main floor family room and eat in kitchen with access to rear deck. Four bedrooms on the second level include two 3 piece baths. The versatile lower level is currently used as an inlaw suite with full kitchen, living area, 4 piece bath and two rooms. The home is currently rented by the room and the seller aims to provide vacant occupancy however rent details available to prospective investors. Ideal for a handy person that can return the luster to this spacious home. Sold Under Power Of Sale Therefore As Is/Where Is Without Any Warranties From The Seller. Buyers To Verify And Satisfy Themselves Re: All Information. (id:19720)
RE/MAX Hallmark Realty Group
110h Centrepointe Drive
Ottawa, Ontario
Welcome to this impeccably maintained two-bedroom, two-bathroom stacked condominium in the heart of Centrepointe, offering an inspired blend of style,comfort,and convenience. Step inside to discover a bright,welcoming living area that seamlessly flows into a modern eat-in kitchen. Natural light pours in through a generously sized bay window, highlighting features like solid surface countertops, and undermount sink, elegant backsplash, and stainless-steel appliances.The living and dining rooms feature gleaming hardwood floors,creating an atmosphere of warmth and sophistication. From here, you have direct access to a brand-new private walkout deck that frames a serene vista of Centrepointe Park.With no rear neighbors, you can unwind in total privacy and soak up the peaceful green surroundings.Downstairs,comfort meets practicality.The primary bedroom serves as a tranquil retreat and features a huge window and a convenient cheater door into remodeled main bathroom (2020),complete with luxurious heated floors an indulgence on chilly mornings.The second bedroom offers generous proportions and a walk-in closet, providing flexible space for guests, a home office, or extra storage. A thoughtfully designed utility room accommodates a stackable washer and dryer plus an added laundry sink (updated in 2020), ensuring daily chores remain effortless.Additional property upgrades include a high-efficiency furnace (2018) and a central air conditioner (2020), delivering peace of mind and year-round comfort.The location couldn't be better. You're within easy walking distance of College Square Mall, Algonquin College, and OC Transpo Baseline Station. Enjoy mornings at Centrepointe Park, afternoons at the library or Meridian Theatres, and evenings sampling nearby restaurants.The upcoming western O-Train expansion stop will only enhance your connectivity.Please note there is no Special Assessment. The seller has paid the assessment of approximately $30,000.Book your private viewing today! (id:19720)
RE/MAX Hallmark Realty Group
1540 Briarfield Crescent
Ottawa, Ontario
Why rent? When you can buy this charming well maintained 3-Bed, 3-Bath Townhome with No Association Fees! Perfectly located just steps from schools, parks, and shopping, this home offers both comfort and convenience in a family-friendly neighborhood. Step inside to find a bright entrance with access to the garage and updated powder room. The open-concept main floor features hardwood floors that flow through the living and dining areas and continue up the solid oak staircase to the second floor and into all three bedrooms. Enjoy the warmth and charm of the wood-burning fireplace, visible from every corner of the main level ideal for cozy evenings and entertaining guests. The kitchen, powder room, and front entrance all feature new flooring for a fresh, modern touch. Upstairs, the large primary bedroom boasts a walk-in closet and a renovated ensuite (2019) with a stunning walk-in shower. Two additional good-sized bedrooms provide space for family, guests, or a home office. The fully finished basement adds even more living space with a family room, storage room, and mechanical room. Recent Updates Include: Furnace (2014)Central Air Conditioning (2020)Front & Patio Doors (2022)Extra Attic Insulation (2022)This home is move-in ready and offers incredible value in a sought-after location. Schedule your showing today! (id:19720)
RE/MAX Delta Realty Team
406 - 99 St-Moritz Trail
Russell, Ontario
2-bedroom, 1-bathroom condominium is a stunning upper level home that provides privacy and is surrounded by nature. The modern and luxurious design features high-end finishes with attention to detail throughout the house. You will love the comfort and warmth provided by the radiant heat floors during the colder months. The concrete construction of the home ensures a peaceful and quiet living experience with minimal outside noise. Backing onto the Castor River provides a tranquil and picturesque backdrop to your daily life. This home comes with all the modern amenities you could ask for, including in-suite laundry, 2 parking spots, ample storage space, and a huge enclosed balcony with glass panels that open! The location is prime, in a growing community w/ easy access to major highways, shopping, dining, and entertainment. Some photos have been virtually staged. (id:19720)
Paul Rushforth Real Estate Inc.
14 Drumso Street
Ottawa, Ontario
Freshly updated Claridge Sandpiper townhome with 1,650 sq ft of living space in Hunt Club Park. Hardwood on main, brand-new flooring on second level, freshly painted throughout. Bright open-concept layout, family room with gas fireplace, and 2-tier deck with fenced yard. Attached garage with inside entry, newer roof (2011), and owned hot water on demand (2021). Extra large driveway fits 3 cars. Close to schools, parks, shopping, and transit. (id:19720)
Exp Realty
320 - 905 Beauparc Private
Ottawa, Ontario
Spacious One-Bedroom at Place des Gouverneurs. Welcome to this beautiful 1-bedroom, 1-bath condo in the prestigious Place des Gouverneurs community just steps from the new LRT station. Offering the largest 1-bedroom layout in the complex, this bright and open home features gleaming hardwood floors throughout the main living area, a functional open-concept kitchen with abundant cabinetry, pot lighting, and a central island with breakfast bar. The generous primary bedroom includes a walk-in closet and direct access to the full 4-piece bathroom. Enjoy the convenience of in-unit laundry, a private balcony overlooking peaceful greenspace, heated underground parking, and a storage locker. Residents love the beautifully landscaped grounds and the unbeatable location minutes to St. Laurent Shopping Centre, Scotiabank Theatre, Pineview Golf Club, restaurants, and more. Perfect for first-time buyers, professionals, or those looking to downsize in comfort. Some photos have been virtually modified for staging. Schedule B and 24 Hours Irrevocable on ALL OFFERS. (id:19720)
RE/MAX Hallmark Realty Group
7317 County 29 Road
Mississippi Mills, Ontario
Exceptional high-visibility commercial opportunity on the edge of Carleton Place. This 0.234-acre property features over 1,800 sq. ft. of versatile commercial space, ideal for retail, office, or service-based businesses. Also included is a spacious 2-bedroom apartment, perfect for generating rental income or owner occupancy. Situated on a high-traffic corridor with excellent exposure, this location offers easy access to Highway 7 and the growing Carleton Place community. A clean Phase One Environmental Report is complete, and the property is zoned CH Highway Commercial, allowing for a remarkable range of permitted uses including retail stores, restaurants, service stations, automotive sales and service, office, motel/hotel, warehouse, garden centre, contractors shop, personal service business, and more. This is a rare and strategic investment opportunity ideal for immediate use, future development, or expansion in a rapidly growing market. The adjacent lot is also available exclusively, providing further potential. (id:19720)
Real Broker Ontario Ltd.
228-232 Raglan Street S
Renfrew, Ontario
Prime investment opportunity in the heart of Renfrew! This fully tenanted mixed-use building on Raglan Street offers 3 COMMERCIAL UNITS ($1,650/month, $1,060/month and $1,500/month) and 4 ONE BEDROOM APARTMENTS ($1,000/month, $1,200/month, $633/month and $646/month). Two of the apartments have been recently renovated, and the entire property is well maintained. There are 8 Separate hydro meters - tenant pays for the hydro for each unit and owner pays hydro for common spaces. Parking available. With strong cash flow, reliable tenants, and a high-visibility downtown location, this turn-key property is an excellent addition to any portfolio. 24 hour irrevocable on all offers. (id:19720)
Solid Rock Realty
110 Talos Circle
Ottawa, Ontario
GROWING FAMILIES REJOICE! Discover unparalleled elegance and practicality in this 5-bedroom, 4-bathroom masterpiece by award-winning Talos Homes, spanning over 3,300 sq.ft. on a serene, family-friendly Richmond street. This executive residence blends design with functional sophistication, featuring rich hardwood floors, expansive windows, and a dramatic illuminated solid-wood winding staircase leading to an open-concept layout with a chef's kitchen boasting granite countertops, custom cabinetry, stainless steel appliances, a central island, and a walk-in butler's pantry, flowing into a sophisticated dining room and a cozy living area with a stone gas fireplace. The luxurious primary suite offers a walk-in closet and spa-like ensuite with dual vanities, a soaker tub, and glass shower, while a finished basement provides a 5th bedroom, full bath, and versatile family room. A heated, insulated triple-car garage with EV charging is perfect for enthusiasts, complemented by a fully fenced, irrigated backyard with an automatic sprinkler system with a covered porch and space for a future pool, all steps from parks, top schools with bus pickup, and amenities - 110 Talos Circle is a lifestyle of sophistication; book your private tour today! (id:19720)
Bennett Property Shop Realty


