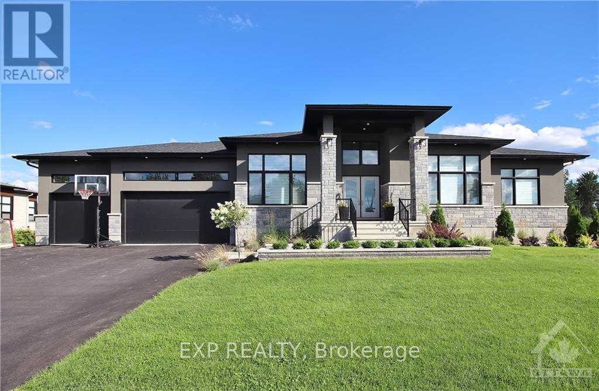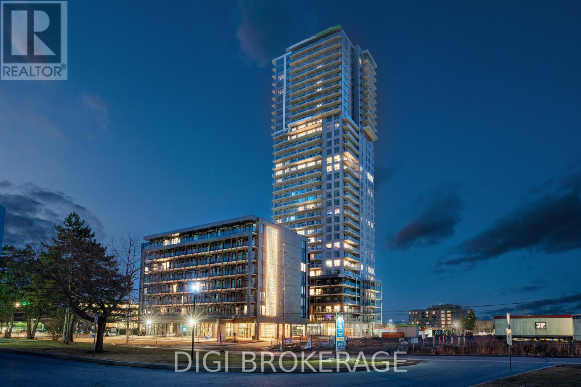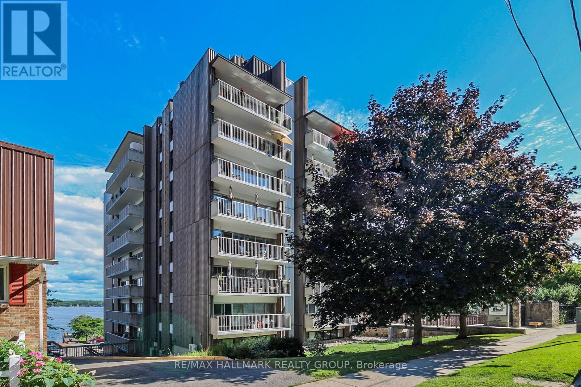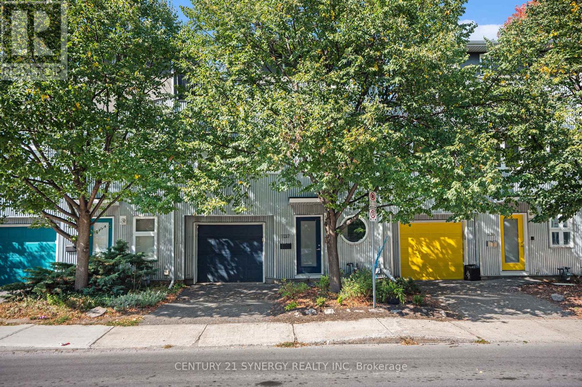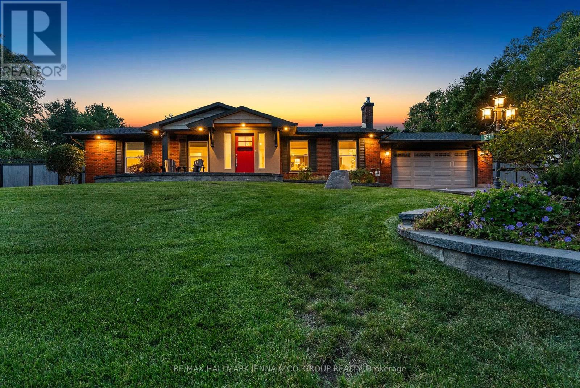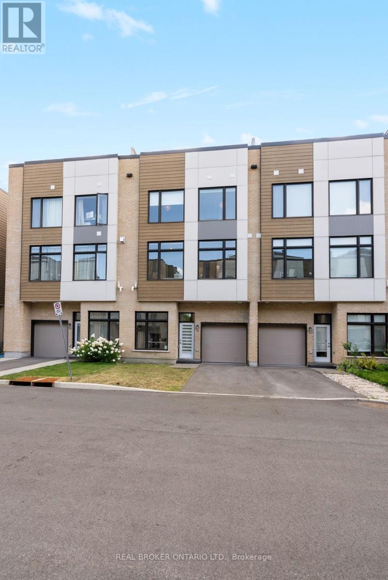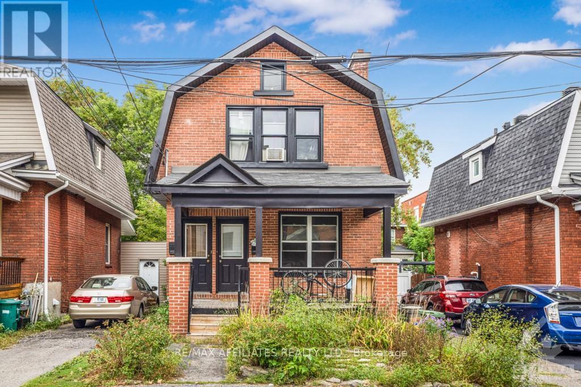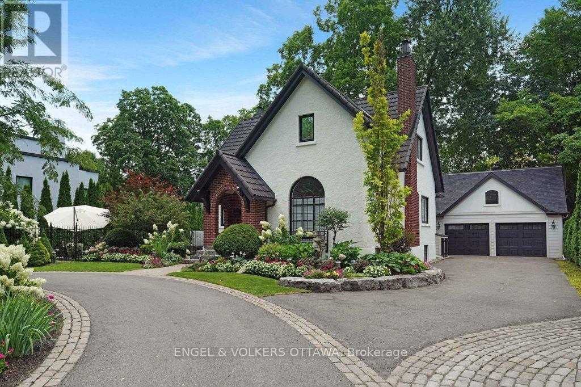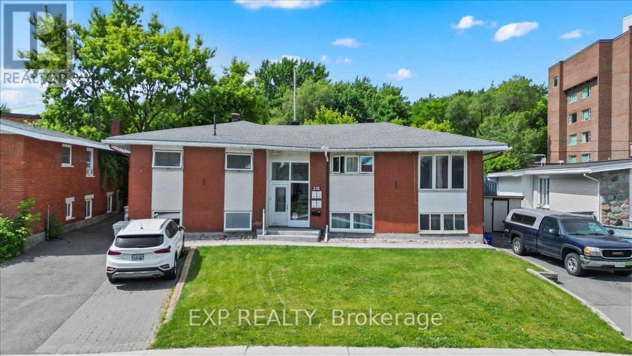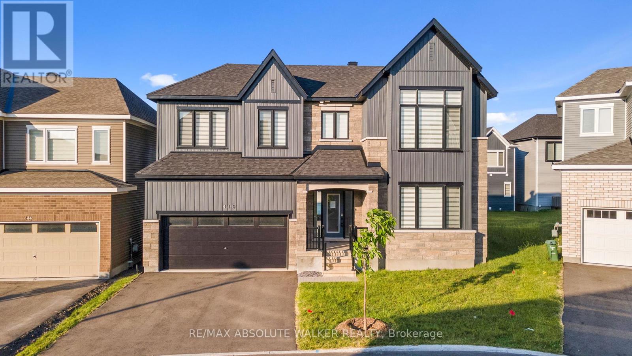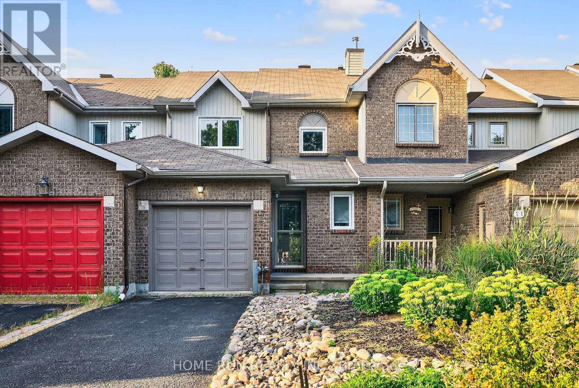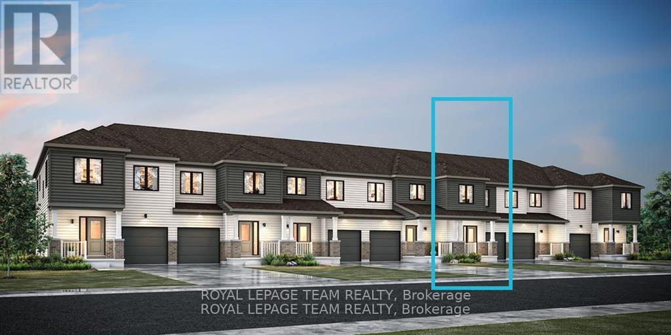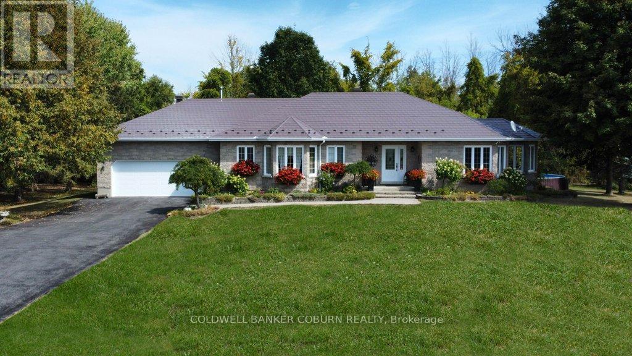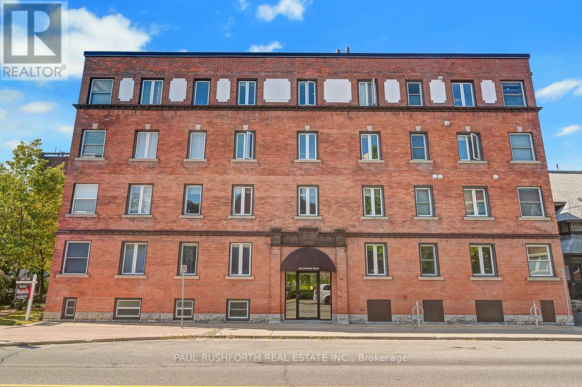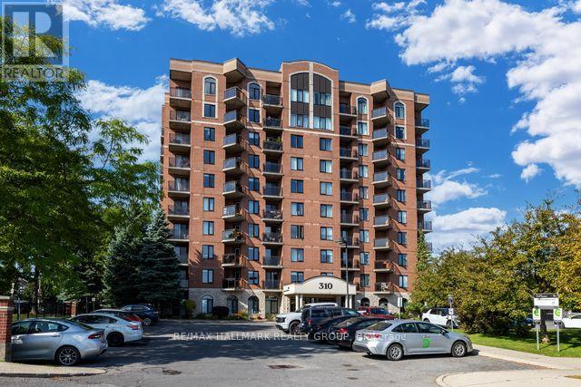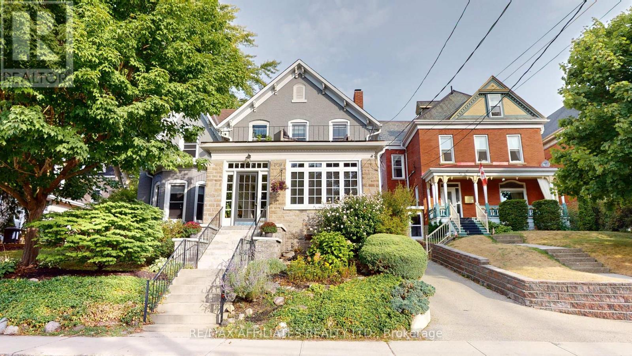Ottawa Listings
17 - 2485 Lancaster Road
Ottawa, Ontario
Commercial Condo with approximately 2000 sq ft on 2 floors. Currently both Units 17 and 18 are connected, Seller will divide if need be. Regular garage door in Unit 17. Some subdividing has been done. Both Units have a total of 5 parking spaces! Excellent location at the entrance of Lancaster road via St Laurent Blvd. MLS Unit 18: X12160780, MLS Units 17 & 18: X12160778 (id:19720)
Royal LePage Integrity Realty
2315 Kilchurn Terrace
Ottawa, Ontario
Incredibly Popular Bungalow Model to be built by Omega Homes! Tired of looking for homes that are just not to your taste? Here's your chance to build your dream home with your own desired finishes! This Grand 3+2 Bed, 3.5 Bath Home features an Open Concept Kitchen to Great Room, Butlers Pantry as well as Walk-In Pantry, Formal Living Room, Kitchen with Large Eating Area, High-End Finishes and Patio Door to Covered Porch in Backyard with Half Walk-Out. Large Primary Bedroom with HUGE Walk-In Closet and Luxurious 5pc Ensuite. 2 Additional Good Sized Bedrooms and Full Bath on Main. Main Floor Laundry and Mudroom with Inside Entry from Triple Car Garage! Partially Finished Basement Featuring Large Recreation Room, 4th & 5th Bedroom and Full Bath - Perfect for In-Law or Nanny Suite! Large Lot Sitting Approximately 2 Acres. Choose Your Own Finishes! Tarion Warranty. Excellent Track Record! CALL TODAY!!! *Photos are of a Previous Different Model* Expected Occupancy - Fall 2026 (id:19720)
Exp Realty
206 - 1240 Cummings Avenue
Ottawa, Ontario
**Special Rent Promo - Up to 2 Months' Free Rent** Welcome to Luxo Place, a stunning new 35-storey high-rise redefining luxury rental living in the heart of Ottawa. This elevated community offers an exceptional array of world-class amenities, including a state-of-the-art fitness center, tranquil yoga room, hotel-inspired indoor lap pool, vibrant social lounge with bar and billiards, and thoughtfully designed co-working spaces everything you need to live, work, and unwind in comfort and style. Entertain guests effortlessly with access to beautifully appointed guest suites. Enjoy the convenience of a pet-friendly, non-smoking environment, perfectly located just steps from the Cyrville LRT station for easy access to the city's best shopping, dining, and outdoor spaces. Step inside this refined 734 sq ft 1-bedroom, 1-bathroom suite, where modern design meets effortless comfort. The open-concept layout is enhanced by nine-foot ceilings, floor-to-ceiling windows, and premium soundproofing, creating a peaceful, light-filled retreat. The gourmet kitchen showcases quartz countertops, sleek cabinetry, LED lighting, and high-end stainless steel appliances, while the oversized island offers the perfect space for cooking or entertaining. The bedroom features a walk-in closet, and the spa-inspired bathroom includes a glass-enclosed shower with upscale finishes. In-suite laundry adds daily convenience, and a private balcony extends your living space ideal for relaxing outdoors. Live elevated - Luxo Place is your gateway to modern, sophisticated high-rise living. (id:19720)
Digi Brokerage
902 - 109 King Street E
Brockville, Ontario
Carefree living awaits in the heart of downtown Brockville at the sought-after Four Winds building. This 9th-floor condo offers spectacular views of the St. Lawrence River, enjoyed through a wall of windows and a balcony that spans the entire length of the unit. Inside, you'll find a bright, fresh, and airy furnished 1-bedroom, 1-bathroom home, featuring a modern kitchen and updated bathroom that blends style and convenience. Natural light floods the open living space, creating a welcoming atmosphere to relax and unwind. This rental is offered as a 1-year lease and includes internet and condo fees. Tenants are responsible only for hydro and water/sewer - keeping monthly costs simple and manageable. The Four Winds lifestyle includes a dedicated parking spot and access to a range of amenities, including an outdoor swimming pool, secure entry, and well-maintained common areas. Step outside your door and stroll to restaurants, shops, and all of Brockville's downtown festivities. (id:19720)
RE/MAX Hallmark Realty Group
1137 Gladstone Avenue
Ottawa, Ontario
Location, lifestyle, and wow factor! Welcome to this one-of-a-kind loft-style townhome in the heart of Hintonburg, just steps from Heartbreakers Pizza, the Merry Dairy all the neighbourhood's hip cafés, breweries, and boutiques. Designed by Urban Keios, this home embraces an industrial-chic aesthetic with exposed brick and concrete block walls, soaring ceilings, metal stairs, and bold, vibrant colours that bring the space to life. The main floor offers a generous entryway and a versatile bedroom/office with a custom Murphy bed (2020), the perfect flex space for guests or work-from-home days. You'll also love the convenience of a one-car garage with inside entry plus an additional parking space, a rare find in this neighbourhood. Upstairs, the second floor is all about open-concept living. A bright, airy space combines kitchen, living, and dining, with sliding doors that create privacy when you need it. The modern kitchen boasts stainless steel appliances, sleek maple cabinetry, and trendy concrete countertops, while the adjacent bath adds another layer of contemporary style. The top floor is your private retreat: a full primary suite with a walk-in closet, an ensuite, and laundry. From here, step directly onto your private rooftop patio complete with gas and water hookups, garden boxes, and plenty of room for lounging or entertaining. Summer nights under the stars, pizza in hand, and dessert from The Merry Dairy? It doesn't get more Hintonburg than this. If you're looking for a modern home, updated big ticket items (AC, furnace and paint 2020) with personality in one of Ottawa's most vibrant neighbourhoods - this is it. (id:19720)
Century 21 Synergy Realty Inc
6577 Michelangelo Court
Ottawa, Ontario
Step into elegance! This immaculate, fully renovated home has been transformed inside and out to offer the perfect blend of modern luxury, comfort, and functionality. From the moment you arrive, you will be captivated by its elegant curb appeal, featuring a large raised interlock patio that sets the tone for what awaits inside. Step into the heart of the home - an entertainers dream kitchen with a stunning oversized island, built-in wine bar, and sleek finishes. The open-concept layout flows seamlessly into the bright and inviting living room, where a cozy gas fireplace creates the perfect gathering space for family and friends. The bright main-floor dining area has seamless access to the backyard deck. The main-floor primary bedroom offers a bright, spacious retreat with its own spa-inspired ensuite, complete with modern finishes and a walk-in shower - luxury and convenience all in one. The lower level is designed for fun and relaxation, with a built-in bar and a theatre-style entertainment area, plus two versatile bedrooms offering comfort and flexibility. Step outside and experience resort-style living in your very own backyard oasis. Dine on the spacious deck, gather around the sunken firepit, or enjoy the interlock lounge area surrounded by lush, irrigated lawns. The fully fenced pool area is the ultimate showstopper, featuring a gorgeous gazebo, stylish lounge with three cooling mist stations, a cozy gas fire table, and even an outdoor bar with pool storage and two private change rooms. With a gate from the driveway giving access to large parking pad and the backyard opening to scenic greenspace, this property combines beauty, privacy, and convenience. Every detail has been thoughtfully designed to elevate your lifestyle. This home is more than just a place to live - its a place to fall in love, to celebrate, and to create lasting memories. Move right in and start your next chapter in pure luxury! (id:19720)
RE/MAX Hallmark Jenna & Co. Group Realty
68 Cherry Blossom Private
Ottawa, Ontario
Welcome to your new home! This modern urban townhome offers the perfect mix of style and convenience, complete with your own private rooftop terrace. The main floor includes a versatile den (great for a home office or guest space), a full 3-piece bathroom, and direct access to your attached garage, where you can eliminate the struggle of winter window scraping when you're at home. The second level is bright and open, featuring a sleek and calming kitchen with stainless steel appliances, quartz countertops, and a large island that opens to the living and dining area, ideal for entertaining or relaxing after a long day. Upstairs you'll find two comfortable bedrooms, including custom closets, a laundry closet and a full bathroom. Enjoy summer evenings or weekend sunsets and get togethers on your rooftop terrace, complete with a gas line for BBQs. The entire home also includes custom blinds. Located close to Queensway Carleton Hospital, Algonquin College, shops, restaurants, parks, and with easy access to transit and highways, this home makes everyday living easy and enjoyable. Tenant pays: Heat, Hydro, Water, Internet. (id:19720)
Real Broker Ontario Ltd.
125 Hopewell Avenue
Ottawa, Ontario
Location, Location, Location! This fully tenanted and well-maintained TRIPLEX is the perfect turnkey investment opportunity, ideal for investors seeking long-term financial growth. Situated just steps from CARLETON UNIVERSITY, the Rideau River & Canal, local pubs, cozy cafes and public transit that can get you anywhere in the city. This property offers both prime location and strong rental appeal. The building features a spacious 4-bedroom unit on the second level, a 3-bedroom unit on the main level, and a 1-bedroom unit on the lower level all currently occupied by excellent tenants. Investors will appreciate the steady rental income potential, supported by ongoing demand from university students, faculty, and local professionals. Numerous updates have been completed throughout the property, including exterior brickwork, new railings, flashing, soffits, and fascia. Additional improvements include new second-level windows, an upgraded hot water tank, several new appliances, a fully renovated main floor kitchen, and a refreshed second-level bathroom. With it's unbeatable location and consistent tenant demand, this property offers both immediate income and long-term value. Don't miss out on this rare opportunity to invest in a high-demand area with built-in rental stability. (id:19720)
RE/MAX Affiliates Realty Ltd.
95 Landrigan Street W
Arnprior, Ontario
Single detached home with large side lot , that would accommodate a huge garden for those with a green thumb. Tired of renting, ready to make the move to home ownership? Investors,, give this home a fresh new look. Generous sized side lot has been cleared by seller , detached garage, offers storage while renovations are taking place. Walking distance to many amenities. A new owner can make it their own. 2 bedrooms plus a den on the second level summer kitchen space has so much possibility. (id:19720)
Coldwell Banker Sarazen Realty
386 Ashbury Road
Ottawa, Ontario
Long admired in the Village, this classic beauty has been lovingly maintained and improved by the current owners over the last 15 years. A lush landscape plan has created a private outdoor retreat enjoyed over three seasons, featuring a swim spa. As a highlight, the interior is a beautiful blend of old-world charm with all the conveniences. Leaded windows maintain the classic beauty, along with arched hallways, quarter-sawn oak floors, and a wood-burning fireplace, while upgraded baths and a newer kitchen reflect the current style. The upscale galley kitchen boasts quartz counters, a glass backsplash, and stainless steel appliances, and flows into a welcoming seasonal screen porch that is enjoyed throughout the warmer months. The family room is dramatic with a wood burning fireplace and accented with a large palladium window that embraces the landscape beyond. The first level offers a guest bedroom or den, conveniently located next to a 4-piece family bath with upgraded floor tiles. The second level offers a primary suite with a modern and luxurious 5-piece ensuite. Two other bedrooms on this level complete the family space. The lower level has been redesigned to create a home spa, featuring heated floors and a 3-piece bath with steam shower. This steam shower of often used in conjunction with the swim spa for a relaxing interlude. There is a lower-level garage that is utilized for storage and offers an easy walk out on this level. The newer detached double-car garage boasts a loft space and high ceilings to accommodate car lifts, for smaller, sporty vehicles if desired. All in all, this home offers the convenience of being close to any of the four neighbourhood schools, parks, trails, tennis courts, or the shops of Beechwood Village. It is full of charm and personality and nothing to do for you but enjoy for years to come inside and out! Heritage rating 70/100. (id:19720)
Engel & Volkers Ottawa
207 - 1750 Marsala Crescent
Ottawa, Ontario
Welcome to this beautifully updated, bright, and spacious home in an unbeatable location right across from the park and recreation centre, with groceries, pharmacy, and everyday essentials just a short walk away. Freshly painted throughout, this home offers a smart, well-designed layout. The inviting living room features a cozy wood-burning fireplace, perfect for winter evenings, and flows seamlessly into the dining area with space for an office nook. The kitchen has been refreshed with updated counters, backsplash, and flooring. Upstairs, the large primary bedroom includes a built-in wardrobe, while the updated bathroom adds a modern touch. The lower level provides a versatile recreation room, a generous laundry area, and ample storage space, ideal for growing families or those in need of extra room.Enjoy outdoor living with a private balcony and small yard, while the well-managed community offers resort-style amenities including an outdoor pool, tennis court, sauna, and fully equipped gym. Perfect for first-time buyers, downsizers, or investors, this move-in-ready home combines comfort, convenience, and lifestyle in one exceptional package. Status on file. Condo fees include: Water, Building Insurance, Management, Reserve Fund, Snow removal, including up to the door and grass cutting. (id:19720)
RE/MAX Hallmark Realty Group
215 Lavergne Street
Ottawa, Ontario
Exceptional investment opportunity just minutes from Beechwood Village! This centrally located legal triplex with two in-law suites offers incredible versatility for multigenerational living or strong rental income. Each of the five units includes a fridge, stove, washer, dryer, and individual heat pump systems for year-round heating and cooling. The in-law suites and lower-level apartments feature in-floor heating and large windows, providing warmth, comfort, and natural light. Upper units enjoy private decks, perfect for relaxing or entertaining. The building is equipped with on-demand hot water heating a highly efficient system that keeps utility costs manageable. The roof was replaced within the past 8 years, and the entire property has been recently renovated, making it a true turnkey investment. Outside, the spacious backyard with a deck provides shared outdoor space, and parking for 6 vehicles is available on both sides of the property. Located near Richelieu Park, with quick access to NCC bike paths, the Rideau River, and just a short drive to downtown Ottawa, the ByWard Market, and Highway 417, this location combines urban access with rental appeal. Annual property taxes are $4,066.72, utilities for 2024 total $10,708, and insurance (including rental income protection) is $4,407, with the potential for lower rates if owner-occupied. With a gross income of $91,962/year ($7663/month), this is an outstanding opportunity to own a centrally located, income-producing property with long-term value and flexible use options. (id:19720)
Exp Realty
440 Appalachian Circle
Ottawa, Ontario
Brimming with premium upgrades, this thoughtfully designed 4 bedroom home offers a spacious, family-friendly layout that blends style and comfort. Gleaming hardwood floors flow throughout the main and upper levels, complementing the bright, airy living and dining spaces. A main floor den adds flexibility, perfect for a home office or playroom. At the heart of the home is the chefs kitchen that is seamlessly connected to the open concept living and dining areas, ideal for entertaining or everyday family life. Upstairs, the large primary retreat features a stylish 5pc ensuite. Three additional bedrooms, including one with its own ensuite, plus a full family bathroom, provide plenty of room for everyone. The finished lower level offers even more living space, with a bonus bathroom and extra storage. Outside, enjoy being just minutes from Barrhaven's top schools, parks, shops, restaurants, and all the amenities your family could ask for. Some photos virtually staged. (id:19720)
RE/MAX Absolute Walker Realty
19 Harrington Court
Ottawa, Ontario
This bright and inviting townhouse is perfectly suited for a small family, offering comfort, convenience, and modern updates. Situated in a quiet, well-maintained neighborhood, it is just a short walk to your local grocery store and within the catchment of one of the areas best schools.Inside, youll find a carpet-free home with freshly renovated kitchen and bathroom, combining style and functionality. The open layout and natural light create a welcoming atmosphere for everyday living. Outside, the professionally landscaped front and back yards provide an enjoyable space for relaxing or entertaining.With thoughtful updates throughout, this home is truly move-in readyideal for buyers seeking convenience, quality, and a family-friendly environment. Dont miss this opportunity to settle into a home that blends comfort, location, and lifestyle perfectly.Offer Remarks (id:19720)
Home Run Realty Inc.
713 Tincture Place
Ottawa, Ontario
Welcome to this beautifully designed 2-storey Equinox Model townhome by Mattamy Homes, located in the heart of Kanata North just minutes from top-rated schools, major amenities, and Canada's largest tech park. This brand-new unit features a spacious foyer that leads to a convenient powder room and a mudroom with an inside entry from the garage. The open-concept main floor features a bright great room and a stunning chef's kitchen with upgraded finishes included in the price. Upstairs, the primary bedroom features a private ensuite with a glass-enclosed standing shower, along with two additional generously sized bedrooms, a full main bath, and a second-floor laundry room. The fully finished basement with an additional full bathroom adds extra living space perfect for a home office, guest suite, or entertainment area. This home blends comfort, convenience, and modern style in one of Ottawa's most desirable neighbourhoods. BONUS: 3 appliance voucher. Buyers still have time to choose colours and upgrades! Images provided are to showcase builder finishes only. (id:19720)
Royal LePage Team Realty
223 Carleton Avenue
Ottawa, Ontario
Fantastic opportunity in one of Ottawa's most sought-after neighbourhoods! This two-storey home on a GREAT LOT (50ft X 100ft)is ready for your vision. Renovate to your taste or build new(BUILDERS & DEVELOPERS) to match the many modern and charming homes on this street. The main floor features a spacious living room with fireplace, a separate dining room, an open kitchen and family area with direct access to the backyard, plus a 3-piece bathroom and convenient side entrance. Upstairs offers 3 bedrooms, including two with walk-in closets, and a 3-piece bathroom. The lower level provides a 4-piece bathroom, laundry room, hobby/rec space, and generous storage. The true value lies in the prime location nestled in Ottawa West near Tunney's Pasture and Champlain Park, with easy access to the Trans Canada Trail, the Ottawa River, and Wellington Streets vibrant restaurants and shops. A rare chance to create your dream home in an unbeatable setting surrounded by everything Ottawa has to offer! Sold As Is, under Power of Attorney. No conveyance of offers until 3pm on Friday 26th September (id:19720)
Royal LePage Performance Realty
11229 Lakeshore Drive
South Dundas, Ontario
Welcome to 11229 Lakeshore Drive, where the beauty of the St. Lawrence River meets the charm of small-town living. With quick access to Highway 401, Ottawa, and Brockville, this prime location offers tranquil views and easy opportunities for boating, fishing, and waterfront recreation. Nearby, the Two Creeks Forest Conservation Area provides year-round trails for hiking, skiing, and outdoor enjoyment. The communities of Iroquois and Morrisburg add everyday convenience with marinas, grocery stores, pharmacies, dining, schools, medical and dental clinics, parks, golf, curling, an arena, library, and the Upper Canada Playhouse.The home is a modern all-stone bungalow capped with Wakefield Bridge steel shingles for long-lasting durability. Interiors feature solid oak trim and doors, with four custom doors showcasing leaded architectural glass. Two floor-to-ceiling bay windows fill the home with light. The open-concept kitchen, breakfast area, and family room with gas fireplace form the heart of the home, complemented by pocket doors to a media room for flexible living. A main-floor laundry room provides added storage and convenience.The fully finished basement extends living space with a family room and second gas fireplace, office, bathroom, bonus room, and abundant storage, plus a dedicated utility area with HVAC and water treatment systems. Outdoors, a wraparound TREX deck leads to an above-ground pool, perfect for entertaining. Additional highlights include a garden shed, permanent generator, invisible dog fencing, and landscaped grounds that enhance the propertys appeal.11229 Lakeshore Drive is more than a homeits a lifestyle defined by natural beauty, thoughtful design, and community connection. Explore the virtual tour and review the additional photos and floor plans. (id:19720)
Coldwell Banker Coburn Realty
1 - 244 Charlotte Street
Ottawa, Ontario
Welcome to this bright and inviting 1050 sq. ft. 2 bedroom, 2 bathroom condo offering an ideal combination of space, convenience, and value. Perfectly located in Sandy Hill, you're just steps from the University of Ottawa, the Rideau River, and the ByWard Market making this an unbeatable choice for students, professionals, and investors alike. The functional layout features a large open living and dining area, ideal for entertaining or relaxing at home. The kitchen provides excellent workspace and storage, flowing seamlessly into the main living space. The primary suite boasts a walk in closet and a private ensuite with a sleek glass shower. A second well sized bedroom sits next to the full main bathroom, offering flexibility as a guest room, home office, or potential rental opportunity. Added conveniences include in unit laundry ( washer / dryer combination), a parking space, and a storage locker. With its generous size, move in ready condition, and strong rental potential, this condo delivers exceptional value in one of Ottawa's most desirable urban communities. (id:19720)
Paul Rushforth Real Estate Inc.
4c - 310 Central Park Drive
Ottawa, Ontario
A bright charming studio at a very affordable price. It is well located near shopping, banking, parks and transit. The unit features in-unit laundry, hardwood and tile floors and a balcony with lovely farm views. The building boasts a Gym, and a party/event room ,and plenty of visitor parking. Please scan the QR code on the visitor signs and enter 6604C as the unit number, and then 30860 as the unique code. Thern enter your email address to receive confirmation. (id:19720)
RE/MAX Hallmark Realty Group
1132 Blasdell Avenue
Ottawa, Ontario
IMMEDIATE AVAILABILITY! Nestled in the heart of sought-after Manor Park, this spacious 2-bedroom + den upper unit condo offers unbeatable access to some of Ottawa's best amenities. Located at the end of a quiet, tree-lined street, you'll enjoy a rare sense of privacy, along with direct access to nearby bike trails that connect to the Ottawa River perfect for outdoor enthusiasts and commuters alike. Just minutes from Beechwood Village, Montfort Hospital, and convenient transit options, this home truly shines when it comes to location. Inside, you'll find a bright, open layout ideal for entertaining, with large windows at both the front and back that flood the space with natural light. Two private balconies provide great spots to relax, and a cozy fireplace adds warmth and character to the living area. Additional features include in-suite laundry and one parking space for added convenience. Don't miss your chance to live in one of Ottawa's most desirable neighbourhoods. (id:19720)
Exp Realty
14 Margaret Graham Terrace
Smiths Falls, Ontario
Welcome to 14 Margaret Graham Terrace!This beautifully finished 3-bedroom, 2.5-bath Energy Star townhome in Bellamy Farm, Smiths Falls is now 2 years old and will be available for September 1st possession.The home spans approximately 1,750 sq ft of living space across 4 levels, featuring laminate flooring throughout and tile in all wet areas. The kitchen is equipped with five stainless steel appliances and a breakfast bar perfect for morning coffee.On the second level, you'll find two spacious bedrooms with double closets and a 3-piece bath. The top level features the primary suite, complete with a large walk-in closet, an ensuite with walk-in shower, and a laundry room with a washer/dryer.The finished lower level adds even more living space with two bright windows bringing in natural light.Please note:Photos were taken prior to the current tenants occupancy.24 hours notice is required for showings as the unit is currently tenanted.Tenant is responsible for gas, hydro, water/sewer, and the rental of the hot water tank, A/C, HRV and furnace. (id:19720)
Sutton Group - Ottawa Realty
92 Pine Street
Brockville, Ontario
This outstanding property showcases the perfect mix of historic elements and modern updates. Formerly recognized as a quaint Inn/B&B and now the perfect family home with 4 bedrooms & 4 bathrooms. A stunning enclosed verandah with exposed stone leads you to the grand entranceway to the living room with new gas fireplace (2021) or family room with bay window. The oversized kitchen with plenty of cabinetry and cupboards, stainless steel appliances & a spacious island with cooktop will make you feel like a top notch chef! Just off the kitchen is a formal dining room with built-in cupboards, two piece powder room and access to patio/barbeque area. There is a bonus room at the back currently being used as an exercise room and a place to safely store items for outdoor enjoyment. The second floor has 4 spacious bedrooms and not one, but two full bathrooms, an office/sitting area with exposed brick, laundry closet & a door to your very own balcony looking over the back of the home and double detached garage. A den area at the front of the house leads you to a fantastic second floor balcony with views of other beautiful historic homes & the St. Lawrence River! The lower level has a finished recreation room, 2 piece bathroom & efficient combi-boiler (April 2021). Located just a few steps from the downtown core, hospital, parks & the Brockville Railway Tunnel. This is one you wont want to miss! (id:19720)
RE/MAX Affiliates Realty Ltd.
654 Cartographe Street
Ottawa, Ontario
Welcome to this beautifully maintained 3-bedroom, 3-bathroom townhome located in the desirable Cardinal Creek community of Orleans. Perfectly situated just a short drive to shops, restaurants, schools, and the natural beauty of Petrie Island Beach, this home combines convenience with comfort. Step inside to discover an inviting open-concept main floor featuring rich hardwood flooring and a bright, airy layout. The modern kitchen boasts a large centre island, abundant cabinetry, and a seamless flow into the living and dining areas making it an ideal space for entertaining family and friends. Upstairs, the spacious primary suite offers a walk-in closet and a private 4-piece ensuite bathroom. Two additional well-sized bedrooms provide plenty of natural light, along with a second full bathroom and the convenience of upper-level laundry. The finished lower level is perfect for relaxing, complete with a cozy family room and a warm gas fireplace - perfect for movie nights. Outdoors, enjoy the beautifully landscaped, low-maintenance backyard with a deck, surrounded by vibrant flowers and plants - an ideal setting for morning coffee or evening meals. This exceptional home truly offers the perfect balance of style, functionality, and location. (id:19720)
Exp Realty
2006 - 340 Queen Street
Ottawa, Ontario
WELCOME TO UNIT 2006! Perched on the 20TH FLOOR, this stunning CLARIDGE CALLISTO condo offers 710 SQ. FT. OF MODERN LIVING with a 1 BEDROOM + DEN (with underground locker) and BREATHTAKING RIVER VIEWS. Enjoy a bright open-concept kitchen and living area with QUARTZ COUNTERTOPS, private balcony, spacious bedroom with ample storage, sleek 3-piece bath with quartz countertop, and in-suite laundry. Resort-style amenities include a fitness centre, indoor pool, party and meeting rooms, rooftop terrace with BBQs, plus 24-hour concierge and security. A storage locker is included. Just 1 min walk to LRT, food basic, restaurants and shops, this condo delivers the perfect mix of STYLE, CONVENIENCE, AND INCREDIBLE VIEWS. (id:19720)
Home Run Realty Inc.



