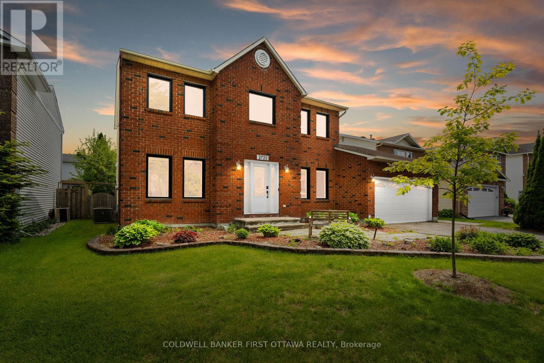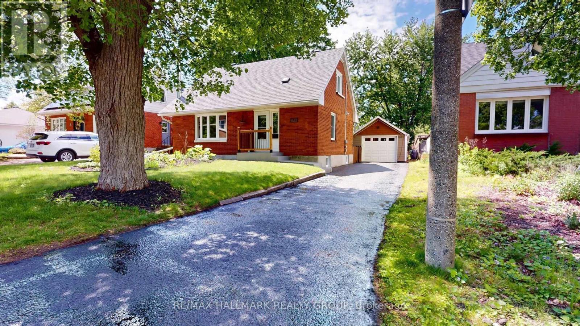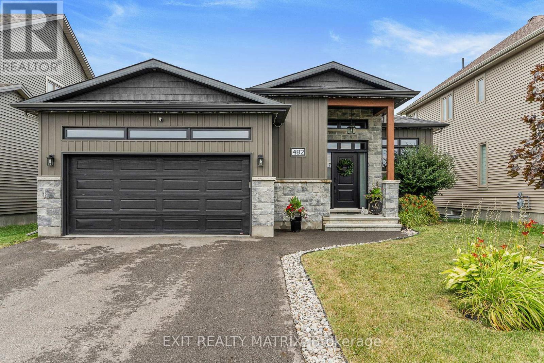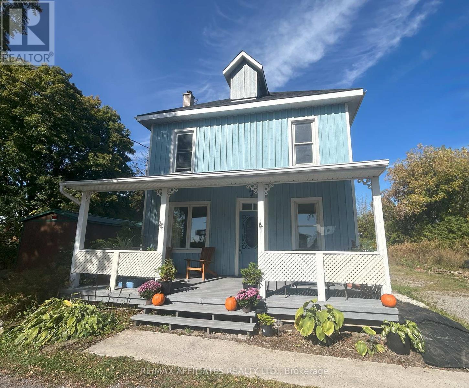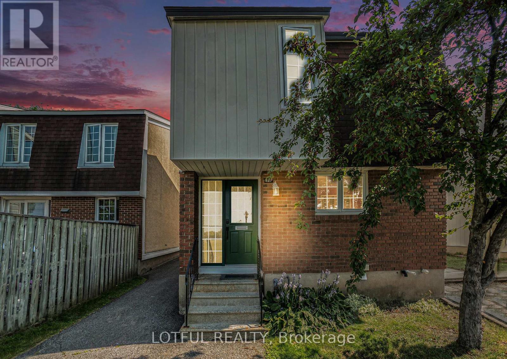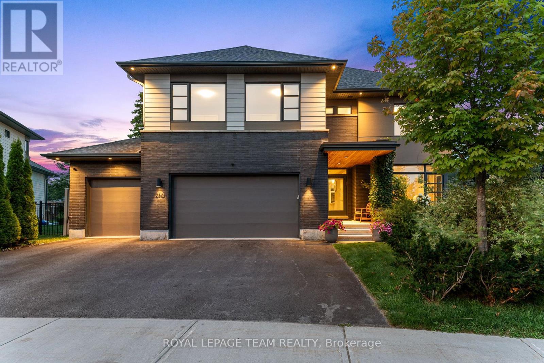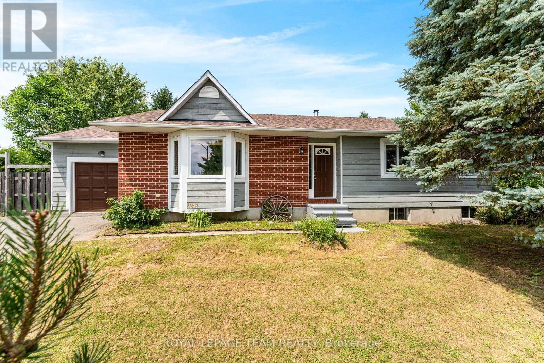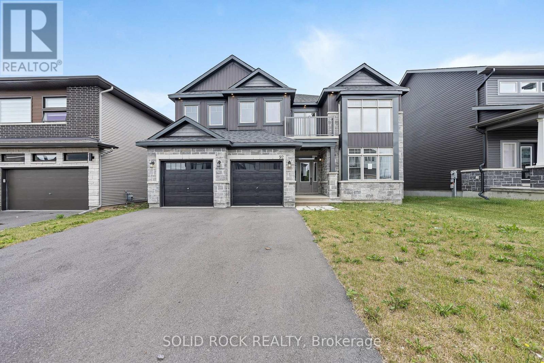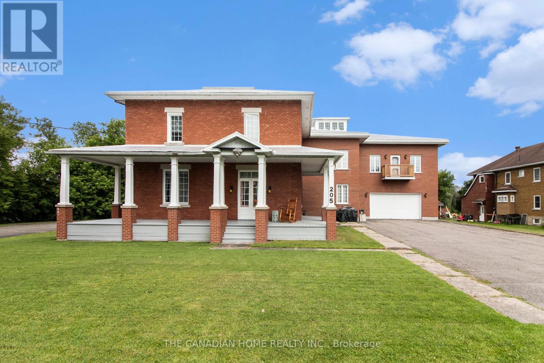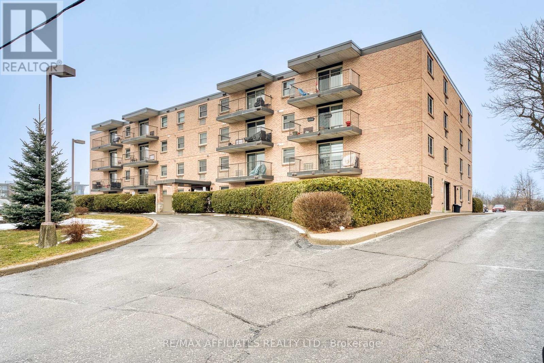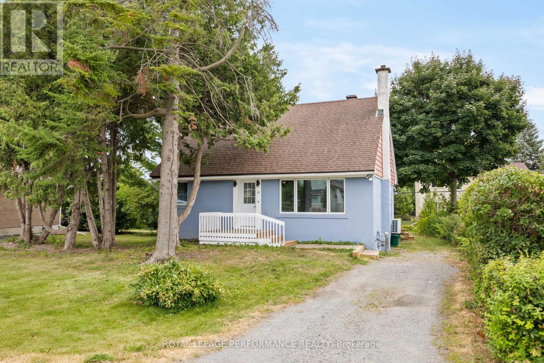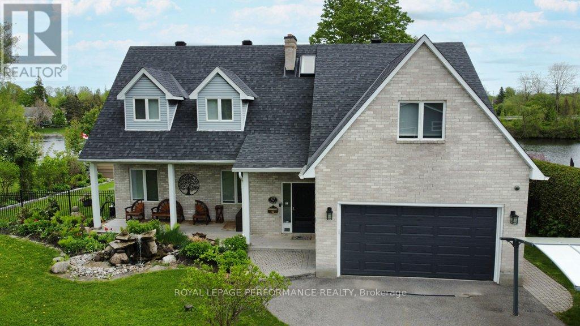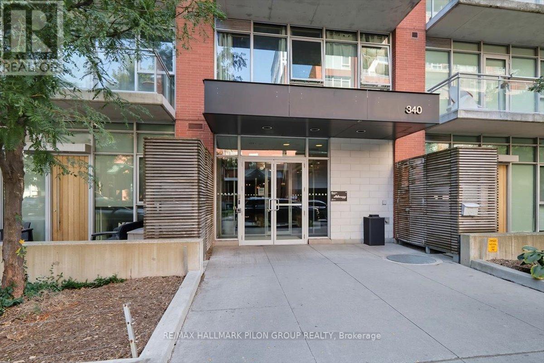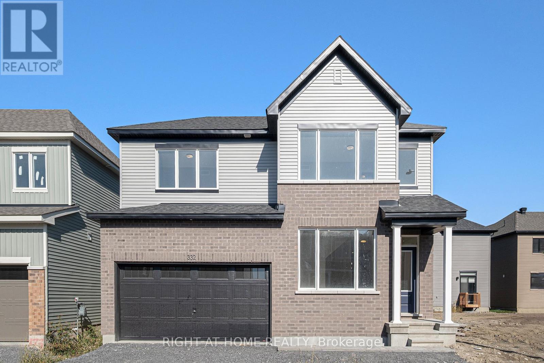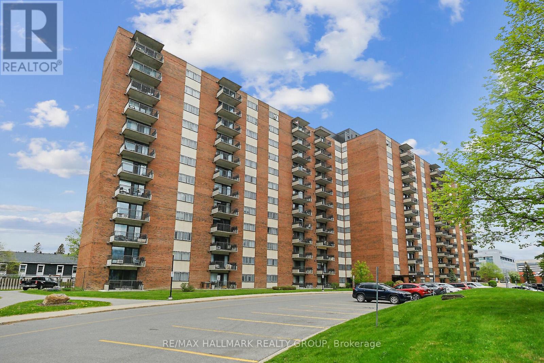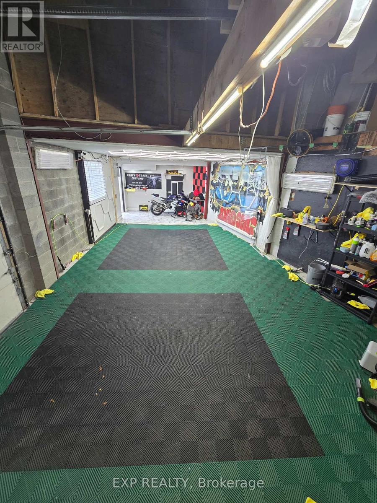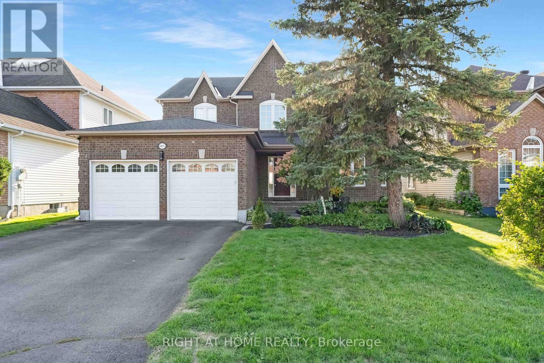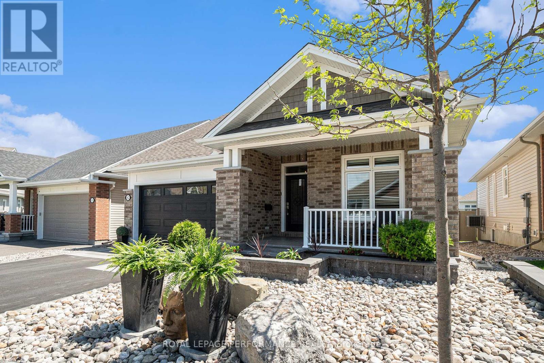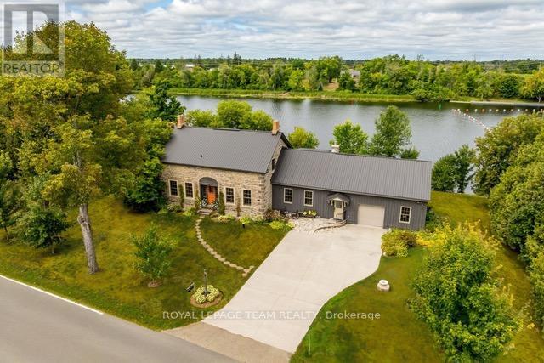Ottawa Listings
120 Lerta Way
Ottawa, Ontario
Discover this stunning Minto Astoria model townhome offering 3 bedrooms, 4 bathrooms, and a fully finished basement in the heart of family-friendly Avalon West. Perfectly situated amongst parks, schools, transit, and nearby amenities, this home combines comfort, style, and convenience. The main floor boasts gleaming hardwood floors, a cozy gas fireplace, and expansive windows overlooking the private backyard complete with a deck, gazebo, and natural gas hookup. Ideal for entertaining or quiet evenings outdoors. The modern kitchen features light cabinetry, granite countertops, tiled backsplash, stainless steel appliances, and an open functional layout complete with breakfast bar. Upstairs, the spacious primary bedroom retreat includes a walk-in closet and a luxurious ensuite with a Roman tub and separate shower. Two additional bedrooms and a full bathroom complete the upper level. The finished basement offers a versatile space, perfect for a home theatre, office, or playroom. The vinyl flooring was installed in 2024. Complete with a full bathroom installed in 2022.This move-in ready home is the perfect blend of elegance and practicality. Don't miss your chance to make 120 Lerta Way yours! (id:19720)
Century 21 Synergy Realty Inc
2722 Wyldewood Street
Ottawa, Ontario
Stylish, spacious & move-in ready, this 3 bed/3 bath home is nestled on a quiet street in Emerald Woods, blending city convenience w/ natural surroundings. So many owner upgrades between 2022-2025 (Hwd Floors, Pot Lights, Professionally Painted, all Bathrooms, Windows, Patio Door & so much more! Slate tile in foyer, dbl custom closet w/ sliding doors & French doors opening to main lvl. Front office/den feat. custom built-ins & vertical windows w/ front yard views. Main lvl & 2nd lvl boasts hardwood floors. Sunken living rm w/ vertical silhouette blinds, formal din rm w/ views of the fully fenced byard retreat. The updated kitchen feat. granite counters, centre island, peninsula island w/ addl storage, Maytag fridge/dishwasher, LG gas stove, dual sink, bright white cabinetry & add'l pantry cabinets. Eat-in area opens to the 2-tier deck w/ built-in seating area, gas BBQ hookup, covered pergola w/ patio door awning & rustic shed, perfect for indoor-outdoor entertaining. Sunken great rm boasts a wood-burning FP, marble tile surround & inlay, pot lights & space for a TV. Stylish 2pc bath offers vinyl flrs, modern mirror & lighting. Mudrm has new vinyl flrs, hooks & garage access, while the laundry area incl. Samsung W/D, storage & side door access. The 2nd lvl offers 3 beds, new 4pc bath & 5 pc en suite. Primary retreat boasts a custom walk-in closet + add'l sliding door closet & stunning 5pc ensuite w/ soaker tub, glass enclosed shower w/ rain head & dual vanities. 2 addl beds offer ample storage, incl. built-ins in Bed 1. Unifinished LL w/ rough-in & ability customize . Exterior feat. brick/siding facade, decorative stone path, light fixtures, & black accents that echo the sleek interior finishes for curb appeal. Located in a family-friendly neighbourhood, steps to Emerald Wood & Baden parks. Mins to Airport Parkway, Huntclub extension to 417, Farmboy, Walmart & many more great amenities nearby. This home blends functionality & comfort making it a must-see! (id:19720)
Coldwell Banker First Ottawa Realty
1622 Drake Avenue
Ottawa, Ontario
Welcome to 1622 Drake Avenue, a beautifully renovated 3-bedroom, 2-bathroom detached home set on an expansive 50 x 110 lot in one of Ottawa's most established and connected neighbourhoods. This residence seamlessly blends timeless character with modern upgrades, offering an energy-efficient and stylish move-in-ready home. Renovated between 2019 and 2024, the home features 8 ft ceilings, a new kitchen and bathrooms, high-efficiency windows, spray-foamed insulation in the basement and attic, a completely new ventilation system, and updated shingles on both the home and detached garage. Additional upgrades include a new central A/C, hot water tank, and a wood-burning fireplace. The main floor features an eat-in renovated kitchen, spacious living room with wood-burning fireplace, versatile den/office, and full bath. Upstairs, you will find two bright bedrooms with classic charm. The basement features additional finished living space with a bedroom, a full bath, laundry & large family/rec room ideal for guests or multi-gen living. The backyard is the true highlight of this property. Enjoy a private outdoor oasis with mature trees, landscaped gardens, raised beds, and a spacious garden shed. The detached 16 x 24 garage has been structurally renovated with new siding and a sleek epoxy floor, ideal for storage, a workshop, or parking. Ideally located, this home offers unmatched convenience just 5 minutes to the 417, 10 minutes to Parliament Hill, and a short walk to Hurdman LRT Station and Trainyards shopping. CHEO, the General Hospital, and the uOttawa medical campus are all within a 5-minute walk. Surrounded by top-rated schools, parks, cycling and walking trails, and the scenic Rideau River, this home delivers the perfect balance of space, comfort, and city access. Some images have been virtually staged. (id:19720)
RE/MAX Hallmark Realty Group
482 Central Park Boulevard
Russell, Ontario
Where rustic charm meets modern elegance this stunning bungalow is ideally located in one of Russell's most sought-after neighbourhoods, close to parks, recreation, shopping, and so much more. From the inviting foyer, every detail impresses, from the wood beam accents to the striking stone feature walls that add warmth and character throughout. The kitchen is truly the heart of the home a chef-inspired space where style meets function. The expansive island comfortably seats up to four, making it the perfect central hub for morning coffee, casual meals, or lively conversations while cooking. With abundant cabinetry and a bright, open layout, this space flows effortlessly into the dining area and beyond. The dining area opens to your covered back porch, ideal for year-round enjoyment, while the spacious living room anchored by an impressive stone fireplace creates the perfect setting for both cozy nights in and memorable gatherings. This exceptional layout offers three bedrooms, including a luxurious primary suite with a walk-in closet and spa-like 5-piece ensuite. Main floor laundry adds everyday ease, and the unfinished lower level offers endless potential to create the living space of your dreams. Step outside to your backyard paradise a private, fully landscaped retreat designed for both relaxation and entertaining. Host unforgettable summer evenings around the beautifully crafted stone fire pit, take a soothing soak in the hot tub under the stars, or enjoy lazy afternoons on the covered deck. The attached double-car garage provides convenience and additional storage, while the homes curb appeal and landscaping complete the perfect picture. This home is more than beautiful its an inviting retreat that blends style, comfort, and location to perfection. (id:19720)
Exit Realty Matrix
1104 County 16 Road
Merrickville-Wolford, Ontario
Discover the perfect mix of historic charm and modern efficiency with this beautifully updated 3 bedroom, 2 bathroom century-style home on the serene shores of Irish Creek. This property is equipped with a high performance solar panel system with battery storage, reducing utility costs while keeping full connection to the hydro grid. Extensive upgrades include spray foam insulation in the basement, new exterior insulation beneath attractive board and batten siding, and new shingles with fresh flashing around the dormer. A large barn offers ample storage or workshop potential, while the landscaped grounds feature a peaceful frog pond, mature trees, garden beds, and a relaxing patio. Enjoy sunsets over the water, watch turtles nest and carp spawn from your own backyard, and take advantage of the convenient location just 11 minutes from Smiths Falls and 10 minutes from Merrickville. (id:19720)
RE/MAX Affiliates Realty Ltd.
427 Kintyre Private
Ottawa, Ontario
Rarely offered 4-bedroom condo townhome centrally located in sought-after Carleton Square. This property offers an opportunity for first-time buyers, investors, or those looking to renovate and personalize a space to their own taste. With four bedrooms on the upper level, this home provides flexibility for growing households, home offices, or rental potential. The main level features a functional layout with a bright living area, eat-in kitchen, and direct access to the backyard. The lower level offers additional storage and potential for future development. Residents enjoy access to well-maintained shared amenities, including a community pool, playgrounds, and landscaped common areas ideal for families and outdoor enjoyment. Situated on a quiet private street, this home offers unbeatable convenience with easy access to public transit, schools, parks, shopping, and recreation. Enjoy nearby amenities like College Square, Algonquin College, Nepean Sportsplex, and quick access to Highway 417. You're also just minutes from Mooney's Bay, Carleton University, scenic bike trails, and an easy commute to downtown Ottawa making this location perfect for students, professionals, and families alike. This property presents a unique opportunity to enter a well-established neighbourhood. Come see it today! (id:19720)
Lotful Realty
250 Sunnyridge Crescent
Ottawa, Ontario
Prepare to be wowed by this exceptional residence in the heart of Bridlewood! Situated on a large lot & a super quiet crescent, & boasting over $300K in premium upgrades, this spectacular home offers a truly turn-key lifestyle. From the moment you arrive, you'll be captivated by the elegant curb appeal and impeccable attention to detail throughout. Every inch of this open concept home has been thoughtfully upgraded, showcasing top-quality finishes, custom features, and designer touches. This absolutely spectacular kitchen is a true showstopper designed to impress and built to perform with a massive island, perfect for gathering with family and friends or spreading out while preparing meals. Step into the stunning, light-filled living room - with soaring two-storey ceilings that create an incredible sense of space and grandeur. A striking floor-to-ceiling tiled feature wall anchors the room, showcasing a sleek linear gas fireplace, built-in speakers, and a seamlessly integrated TV. Bright & spacious, the front office space is ideal for working from home. Take the hardwood staircase to the second level to find 4 spacious bedrooms, all with pot lighting & gorgeous hardwood floors, as well as 3 full bathrooms, 2 of them being ensuites.The luxurious primary bedroom comes complete with your own private spa with a 6pc breathtaking ensuite bath. Designed with both luxury and functionality in mind, this space features a spacious two-person shower with sleek glass doors and premium fixtures. The backyard is your own private retreat with no rear neighbours, just serene privacy and lush greenery. Enjoy endless summer days around the sparkling pool, unwind under the charming gazebo, and entertain in style in this incredible outdoor space. The fully finished basement offers exceptional additional living space with a 5th bedroom & 5th Ensuite bath. The home theatre recreation room is a true standout complete with a projector and screen, perfect for movie nights, sports events. (id:19720)
Royal LePage Team Realty
106 Porcupine Trail
Ottawa, Ontario
This charming 3 bedroom, 2 full bath bungalow is the perfect blend of comfort, functionality, and easy living all on one level. Dunrobin offers quiet, country-style living with the convenience of a close commute to Kanata. Enjoy the peace and quiet of a large country sized lot while still having the comfort of being part of a neighbourhood. If you love boating, access to the Ottawa River is just minutes away . Nestled on a huge, beautifully landscaped yard, there's plenty of room to relax, entertain, or simply enjoy the outdoors. With bright, spacious rooms, thoughtful updates, and a welcoming layout, you'll feel right at home the moment you step inside. Step into the front living room - a bright and cheerful space where natural light pours in through a large picture window overlooking the front yard. Whether you're enjoying your morning coffee, curling up with a good book, or keeping an eye on the world outside, it's the kind of space that instantly makes you feel at home. The spacious eat in kitchen is the heart of the home - a great place to entertain family and friends. The primary bedroom offers a 3 piece ensuite and patio doors out to the hot tub.Beds 2&3 enjoy use of the the 4pc main bath. The spacious lower level offers excellent potential and awaits your personal touch - a great opportunity to customize it to your liking. The private backyard is a great spot to relax with a glass of wine! Furnace (2021), Roof (2009), New sliding door and door to backyard (2025). (id:19720)
Royal LePage Team Realty
92 Esban Drive
Ottawa, Ontario
Welcome to 92 Esban Drive, a stunning Phoenix Homes "Annapolis" model in the sought-after community of Findlay Creek. Situated on a generous 50-foot lot, this beautifully designed home offers over 4,200 sq ft of elegant living space with thoughtful upgrades and an ideal layout for family living and entertaining. Grand spiral staircase, and soaring vaulted ceilings in both the living room at the front and the sun-filled solarium at the back. The spacious layout includes a separate dining room, a private main-floor study, and an open-concept family room with a cozy gas fireplace. The gourmet kitchen is a chefs dream, complete with a large walk-in pantry, extended cabinetry, a generous island with breakfast bar seating, and seamless flow into the bright breakfast area. Upstairs, you'll find four large bedrooms and a loft, offering plenty of space for every member of the family. The primary suite is a luxurious retreat with its own gas fireplace, a large walk-in closet, and a spa-like 5-piece ensuite. Bedroom 2 features a private front-facing balcony, while Bedrooms 3 and 4 are connected by a convenient Jack and Jill bathroom. Additional highlights include a double car garage with inside entry, a second gas fireplace in the family room, and plush wall-to-wall carpet on the upper level. Located close to parks, schools, shopping, trails, and just minutes from the airport, this impressive home offers the perfect combination of size, style, and location in one of Ottawa's most desirable neighbourhoods. (id:19720)
Solid Rock Realty
205 Water Street
Alfred And Plantagenet, Ontario
This beautifully updated Century home sits on a prime RIVERFRONT lot along the scenic Nation River. Enjoy stunning views from the rooftop tower and relax on the wraparound veranda.The main floor boasts a bright living room, formal dining room, and a welcoming foyer that can easily double as a home office. Upstairs,, you'll find a spacious layout with 4 bedrooms, including a generous primary suite featuring exposed beams, a private office area, a luxurious ensuite bath, and a cozy whirlpool nook. Soaring ceilings, oversized 6' windows, and elegant crown and base moldings add timeless character throughout.A large addition completed in 1990 includes a massive attached garage (approx. 49' x 36' with 12' ceilings), complete with a lavatory and urinal ideal for RV storage, multiple vehicles, or your dream workshop. A detached shed also offers great space for storage or hosting family gatherings.Upgrades include a durable metal roof and most windows replaced between 20102019. An ultra-efficient boiler and water heater help keep utility costs low.Flooring throughout features rich hardwood and sleek ceramic tile.This one-of-a-kind home offers history, charm, and endless potential all set in a breathtaking riverfront setting! (id:19720)
The Canadian Home Realty Inc.
307 - 206 Woodward Street
Carleton Place, Ontario
Investment or Owner opportunity! Whether it is yourself or your Tenant, experience the pinnacle of comfort in this 2-bedroom, 1-bathroom condo. Featuring a spacious balcony, well maintained laminate flooring, and freshly painted, this home is perfect for relaxation and quiet living. The building features updated elevator access and has undergone extensive upgrades, including new heat and air conditioning unit, roof and windows within recent years. Located in a quiet building with elevator access, this condo is ideal for anyone seeking convenience and vibrant town living filled with cafes and parks. Well taken care of Fridge, Stove, Dishwasher and Washer & Dryer included (id:19720)
RE/MAX Affiliates Realty Ltd.
10 Argue Drive
Ottawa, Ontario
Welcome to 10 Argue Avenue, a beautifully finished 1.5-storey home offering 4 bedrooms plus a lower-level den and 3 full bathrooms. This property blends modern style with a warm, family-friendly layout.On the main level, hardwood floors flow throughout a bright living room with a large triple window and custom built-in seating/storage, alongside a chefs kitchen featuring stone counters, a double sink, new appliances, and generous prep and storage space. Upstairs, youll find spacious bedrooms and bathrooms with sleek, polished finishes.The fully finished basement extends the living space with a cozy family room, an electric fireplace, a laundry area with full-size washer/dryer, and an apron-front stainless sink. Step outside to a private backyard surrounded by mature trees and a deckperfect for relaxing or entertaining.Additional highlights include new windows, fresh paint throughout, and newly installed mini-split wall A/Cs. Situated in a quiet, sought-after neighbourhood close to the River, parks, Carleton University, Algonquin College, excellent schools, shopping, and diningthis home offers style, comfort, and an unbeatable location. (id:19720)
Royal LePage Performance Realty
6099 James Bell Drive
Ottawa, Ontario
Discover the perfect blend of luxury, comfort, and breathtaking waterfront views in this stunning 5-bedroom, 5-bathroom home, just minutes from Manotick. Nestled on a quiet dead-end street and across from Rideauview Golf Club, this meticulously updated home offers high-end finishes and thoughtful design throughout. Enjoy miles of lock-free boating from your clean shoreline and new dock (Summer 2024). The fully landscaped, fenced backyard is an oasis featuring a gazebo with a hot tub, a deck with a retractable awning, and lush perennial gardens perfect for relaxing or entertaining. Elegant & Spacious Interior with 5 Generous Bedrooms Above Grade (including a main-floor bedroom with a full bath nearby, currently used as an office) 4 Full Spa-Like Bathrooms + 1 Powder Room, Grand Kitchen Spanning half the width of the home, offering stunning water views, Soaring Ceilings & Open Loft Area overlooking the living room, ideal for a study or lounge space. Primary Suite Retreat featuring a luxurious ensuite spa bath and a striking tile focal wall. Prime Location & Exceptional Features Located just minutes from Manoticks charming shops and restaurants, this home is designed for both convenience and tranquility. See attached list of upgrades and inclusions, there is truly nothing left to do but move in and enjoy! INCLUDED: Washer, Dryer, Gas Stove, Wall Oven, Refrigerator, Dishwasher, Microwave, Light Fixtures, Ceiling Fans, Window Coverings, Retractable Awning, Central Vacuum, Irrigation System, On-Demand Hot Water Tank, Generac Generator. Don't miss this rare opportunity. Schedule your private tour today! (id:19720)
Royal LePage Performance Realty
450 - 340 Mcleod Street
Ottawa, Ontario
Welcome to 340 McLeod Street, Unit 450 a modern 1-bedroom condo with underground parking and a storage locker, perfectly situated in the heart of Centretown. This bright and stylish home blends sleek design with everyday comfort. Soaring ceilings and floor-to-ceiling windows fill the space with natural light, while polished cement finishes add a touch of urban sophistication. The open-concept kitchen features high-end finishes and expanded cupboards for extra storage, flowing seamlessly into the living area. Step out to your private balcony with serene garden views a rare retreat in the middle of the city. A spacious bedroom with custom-built closets, a full 4-piece bath, in-suite laundry, and included window blinds complete this well-appointed home. At The Hideaway, residents enjoy resort-inspired amenities: a heated saltwater pool with cabanas and firepit, a landscaped ground-floor terrace, a state-of-the-art fitness centre, theatre room, and a stylish party room with bar and pool table. Secure underground parking, bike storage, and professional property management provide convenience and peace of mind. Located just off Bank Street, you're steps from cafés, restaurants, shops, and parks. Elgin Street, the Glebe, Lansdowne Park, and Ottawa's most celebrated festivals are only minutes away. Unit 450 offers not just a beautiful home, but a lifestyle - where vibrant urban living meets the rare tranquility of garden views. (id:19720)
RE/MAX Hallmark Pilon Group Realty
2963 Turquoise Crescent
Ottawa, Ontario
If youre looking for the peace & privacy of country living without giving up the conveniences of the suburbs, this home is the one youve been waiting for. Nestled on a half-acre lot, this property offers a tranquil setting while still being just mins from Orleans. The open-concept living & dining room feature bamboo flooring & provide plenty of spc for entertaining. The renovated kitchen is a dream. With plenty of cabinetry, deep pots & pan drawers, dedicated coffee station, granite countertops & lrg island w/breakfast bar seating, this space is as functional as it is beautiful. Just off the kitchen, the family room w/vaulted ceilings & wood-burning fireplace, creates the perfect atmosphere for relaxing w/loved ones. A den at the front of the home overlooks the quiet street. The mudroom is perfect for a busy family, offering plenty of storage, convenient laundry facilities, & direct access to the oversized dbl garage. Upstairs, you'll find a spacious primary bedrm & includes a walk-in closet & access to a 4pc ensuite. The 3 additional bedrooms are all generously sized & feature ample closet space. The main bath has been tastefully updated w/timeless finishes. The finished LL offers exceptional flexibility to suit a variety of needs. A reading nook sits at the base of the stairs, leading into a lrg rec rm thats perfect for movie nights or watching the game. Toward the back of the LL, theres space for a gym & 5th bedroom, along w/workshop area tucked away in the utility room w/additional storage. A patio door off the kitchen opens onto the expansive backyard, offering a private outdoor setting surrounded by mature trees. A large stone patio is perfect for summer dining & outdoor entertaining. This home has seen key updates in recent years, including a new septic in 2018 & furnace in 2021 approx. The area is known for its close-knit, community-oriented feel, while still being part of the larger Orleans neighbourhood w/ extensive amenities, schools, parks, & shops. (id:19720)
RE/MAX Hallmark Pilon Group Realty
22 - 1900 Marquis Avenue
Ottawa, Ontario
Welcome to your new home in Beacon Hill North! This charming three-bedroom, two-bathroom end-unit condo townhouse offers the perfect blend of comfort and convenience for a growing family. Situated on a premium corner lot, the home features a fully fenced wraparound backyard with a patio and shed - an ideal space for children to play, summer barbecues, or simply relaxing outdoors. Inside, the main level is filled with natural light and features a spacious living room with large windows & a cozy wood-burning fireplace framed by a brick surround. A formal dining room overlooks the side yard, while the eat-in kitchen provides generous cupboard space & direct access to the private courtyard garden.Upstairs, you'll find three large bedrooms, offering plenty of space for family & guests, along with a beautifully renovated five-piece main bathroom (2024) featuring dual vanities - a rare & practical luxury for busy households. The lower level offers a partially finished basement with a generous family room, laundry, abundant storage, & a convenient two-piece bathroom.This home has been thoughtfully updated with a newer furnace (2023), central A/C (2024), updated windows by the condo, fresh neutral paint, & new flooring in the kitchen and lower family room (2025). Parking is easy with your dedicated spot right in front of the unit. As a condo owner, you'll also enjoy access to a shared outdoor pool, perfect for summer relaxation, & the convenience of water included in your monthly condo fees. Living in Beacon Hill North means enjoying one of Ottawa's most family-friendly communities. The neighbourhood is celebrated for its mature trees, welcoming atmosphere, & excellent schools, including Colonel By Secondary School with its International Baccalaureate program. Nearby parks, splash pads, walking trails, & the Greens Creek Conservation Area offer endless opportunities for recreation, while shopping, restaurants, transit, and Highway 174 are all close at hand. Virtually staged. (id:19720)
RE/MAX Hallmark Pilon Group Realty
332 Peninsula Road
Ottawa, Ontario
Welcome to this Brand new stunning detached house located in a highly sought-after Barrhaven community. Just minutes away from Costco, Chapman Mills Marketplace, top-rated schools, public transit, parks, and tons of amenities! This 4 bedroom, 2.5 bathrooms single-family home offers a spacious and functional layout, perfect for growing families. A large foyer connected with an inviting living room leads you to spacious adjoined family and dining room. The open-concept kitchen contains generous countertops and cabinetry space. The 2nd floor features a large primary bedroom with its own private ensuite designed for your comfort and convenience, 3 additional generously sized bedrooms with a shared 4 pieces main bathroom. The finished basement offers additional space for relaxation or entertainment. This house contains a lot of upgrades, such as Quartz countertop throughout the house, rough-in for 40 amp future car charger, additional LED potlights, electric linear fireplace, etc. (id:19720)
Right At Home Realty
26 Alexander Street W
North Glengarry, Ontario
Welcome to 26 Alexander Tucked away on a quiet dead end road in the charming town of Maxville, this well-maintained home is the perfect blend of comfort, convenience, and small-town appeal.Offering 2 bedrooms and 1 bathroom, the home provides an inviting layout thats easy to maintain while still offering thoughtful touches for everyday living. The laundry area is located in the basement, keeping the main floor functional and uncluttered.Set on a spacious lot, the property provides plenty of room to enjoy the outdoors, whether its gardening, entertaining, or simply relaxing in your own backyard. The detached 2-car garage adds tremendous value, offering not only secure parking but also abundant storage space or the flexibility to create a workshop for hobbies and projects.Just minutes from all local amenities, this property ensures that shopping, dining, schools, and services are always within reach. Its the ideal balance of peaceful living in a friendly community while still enjoying the conveniences you need close at hand.Whether youre starting out, downsizing, or looking for a property with character and practicality, 26 Alexander is ready to welcome you home. (id:19720)
Exp Realty
903 - 1485 Baseline Road
Ottawa, Ontario
Bright and clean two-bedroom condo in Manor Square, part of the well-managed Century Manor Towers in Copeland Park. The unobstructed north-facing view fills the space with natural light. Renovated bathroom. Wall-to-wall carpeting throughout. Fridge and stove included. Condo fees include heat, hydro, and water. Comes with an indoor heated parking space and a storage locker. Manor Square offers exceptional amenities: indoor and outdoor pools, sauna, fitness centre, billiards and party rooms, workshop, and more. Its close to everything! Shopping, restaurants, public transit, and essential services are all within walking distance. Please note that some photos are digitally staged (Living room and bedrooms, as indicated in the photo descriptions) (id:19720)
RE/MAX Hallmark Realty Group
34 Grenfell Crescent
Ottawa, Ontario
North Coast Customs, a turnkey automotive operation specializing in vehicle wraps, paint protection film, tinting, and professional detailing services. This well-established business is known for its quality workmanship, loyal client base, and strong local reputation. The shop is fully equipped with all necessary tools and materials, making it ready for new ownership without interruption. The sale includes the business name, equipment, inventory, customer base, and goodwill. With opportunities to grow through expanded marketing, fleet contracts, and additional service offerings, this is an excellent opportunity for an entrepreneur or automotive professional looking to step into a respected brand and continue its success. (id:19720)
Exp Realty
6196 Ravine Way
Ottawa, Ontario
Fantastic opportunity to own in one of Orléans most desirable neighbourhoods! This upgraded Woodlea home offers 4 large bedrooms, including a spacious master suite, and a main-floor office perfect for working from home. The open-concept kitchen with eat-in area overlooks the inviting family room, while a formal dining room provides space for entertaining. A custom mudroom with built-in cabinetry adds everyday convenience and style. The finished lower level expands your living space with a games room, gym, storage, laundry, and a TV room with room for a large sectional ideal for family gatherings or movie nights. Step outside to a private fenced backyard, where a mature cedar hedge creates a serene retreat. A spacious deck with wrap-around trampoline access is perfect for entertaining and outdoor fun. Practical and well-designed, this home also features a double car garage with room for two full-sized vehicles. Located within walking distance to transit, river bike paths, schools, shopping, and the future LRT station, it offers both comfort and unmatched convenience, all just a quick 10-minute drive to downtown Ottawa. Thoughtfully updated and move-in ready, this is a special opportunity in a highly desirable community. (id:19720)
Right At Home Realty
82 Kayenta Street
Ottawa, Ontario
Impeccable three-bedroom, three-bathroom bungalow located in the highly sought after Edenwylde adult lifestyle community featuring full access to the community clubhouse and social events (Cost of Only $400.00 Yearly) This spectacular home features over $200k in Upgrades inside and out. Upon entering, you are greeted by a spacious open-concept layout featuring stunning engineered hardwood flooring, soaring ceilings, and an abundance of natural light that illuminates the home with warmth and brightness. The kitchen, truly a chef's paradise, features stainless steel appliances, a spacious island adorned with waterfall quartz countertops, and ample cupboard space. The living room boasts a stunning gas fireplace, framed by expansive windows. It seamlessly connects to the dining room, which features patio doors that open up to the remarkable outdoor living space. The primary suite offers a wonderful retreat, featuring a walk-in closet and luxurious four-piece ensuite complete with a soaking tub and a separate shower. The main floor includes a second bedroom, a two-piece bathroom, and a convenient laundry room that provides access to the double garage. The lower level offers a spacious area ideal for entertaining. Featuring an additional gas fireplace, a third bedroom, and a four-piece bathroom, this space presents a wealth of possibilities to meet all your needs. Step into your amazing backyard retreat, featuring a two-tier deck, a swim spa, and a charming entertainment area with natural gas firepit. This space is ideal for hosting gatherings with friends and family. Conveniently located steps from parks, transit, schools & great walking trails. The Swim Spa can be removed by seller if not wanted. (id:19720)
Royal LePage Performance Realty
437 County 23 Road
Merrickville-Wolford, Ontario
Welcome to Spillway Farm, circa 1835, a stunning waterfront stone home w/ exquisite custom renovations by Hubbard & Co! Located along the Rideau System, UNESCO World Heritage site, this breathtaking waterfront home offers a rare blend of preservation of historic allure w/contemporary convenience & design. Featuring 4 bedrooms + den, 3 full bathrooms & many elegant rooms for entertaining, this home is filled with natural light accentuating its inherent warmth & rich heritage. The custom kitchen w/waterfront view & exposed stone wall showcases luxury cabinetry, granite countertops, an island w/seating, refurbished wood floors & a pantry w/artistic coffee bar! The kitchen leads seamlessly to the elegant dining room w/deep window sills, wide baseboards & refurbished flooring, or to the majestic living room w/stone fireplace, wood hewn mantle & exceptional waterfront views! A side entrance w/inside entry to a garage w/additional loft storage space is conveniently adjacent a full bath/laundry room w/exposed stone wall, farmhouse drop sink & ample cupboard/counter space for laundry area. An office/den off the rear entry deck offers water views, deep window sills & refurbished original floors. The spacious second level showcases 4 bedrooms, one presently utilized as an office, a main bath w/sliding wood door, ample closet & storage space, deep window sills & refurbished floors. The primary bedroom leads to a gorgeous 4-piece ensuite bathroom w/penny round flooring, tiled shower, & a claw tub w/waterfront view! Landscaped w/stunning perennials, rose bushes, numerous tree varieties & a flag stone entry w/full concrete driveway. Rear tiered deck & porch offer many spaces for entertaining; aesthetic stairs lead to expansive dock for unparalleled sunset views! Spillway Farm is a paradise where you can watch loons, osprey, blue herons or traverse the spectacular Rideau waterway via boat from your Fendock; this tranquil waterfront oasis in a historic community awaits! 48 hour irr. (id:19720)
Royal LePage Team Realty
12361 Winchester Springs Road
North Dundas, Ontario
Welcome to 12361 Winchester Springs Road.This two-bedroom, one-bathroom home is situated on a generous lot and has received several recent updates. Since 2022, the property has been improved with new doors, new windows, a new roof, Interlock, rear deck and a newly built front porch adding so much charm to this home! In August 2025, new flooring were installed, and the home has also been freshly painted throughout. Light and bright inside, this home features main floor laundry for convenience. Outdoor highlights include a back deck, ideal for entertaining, as well as a fire pit area. It even comes with the gazebo and patio furniture so you can still enjoy a few more evenings this year! This property presents an excellent opportunity as a starter home or investment. (id:19720)
Royal LePage Team Realty



