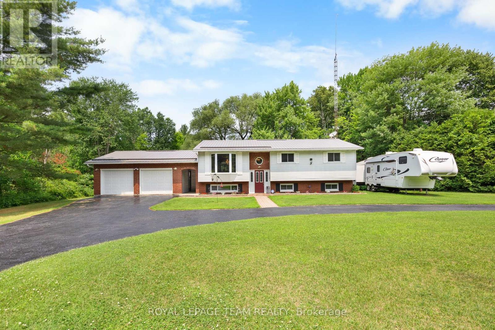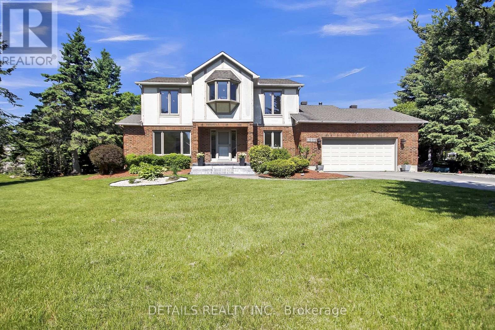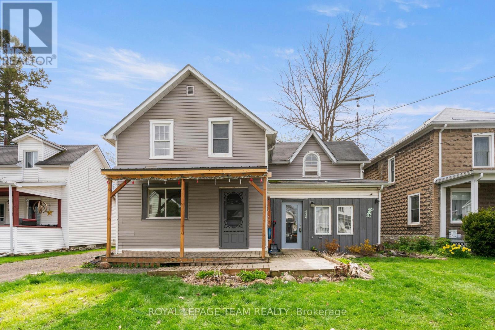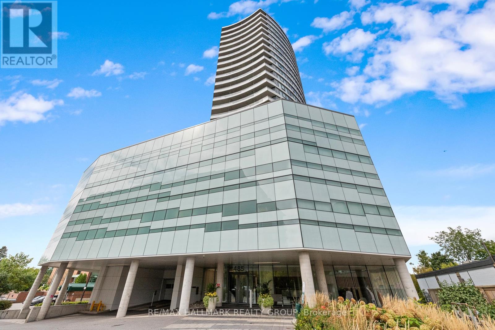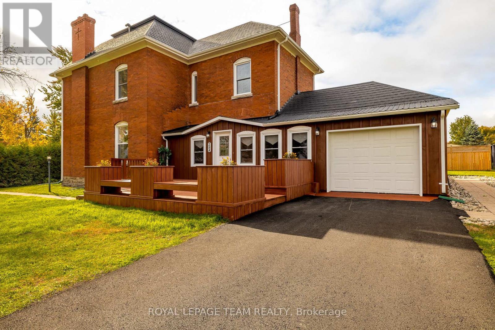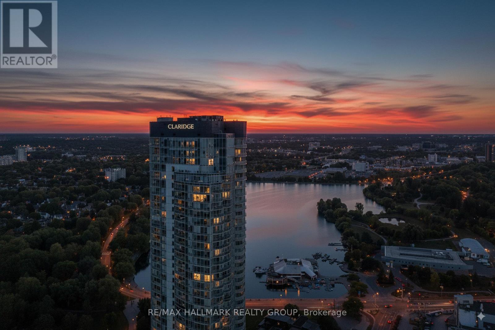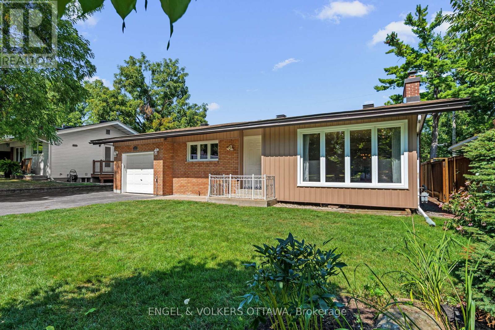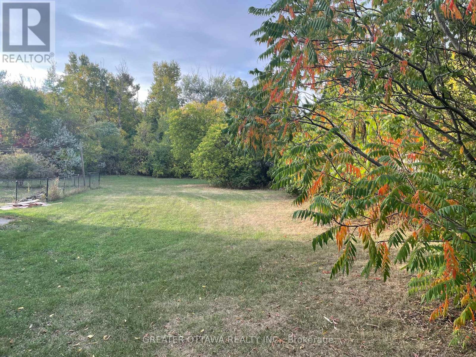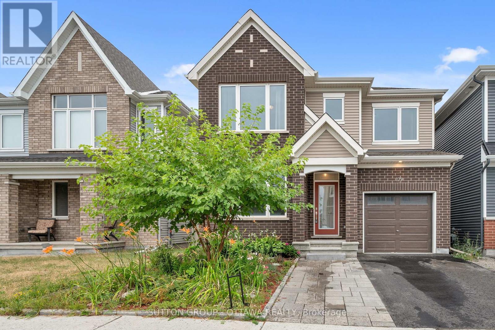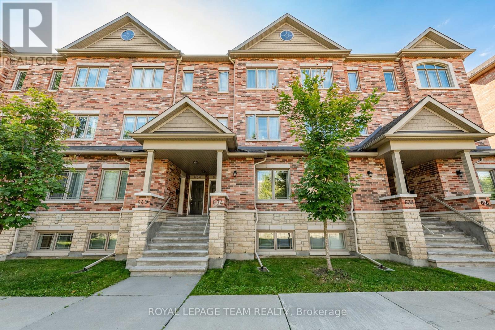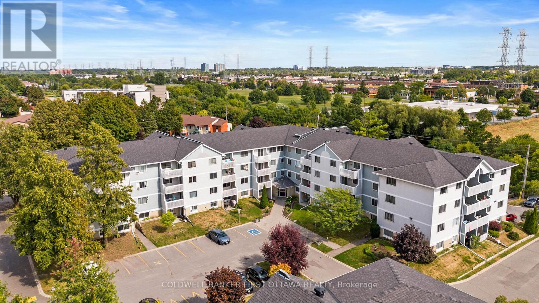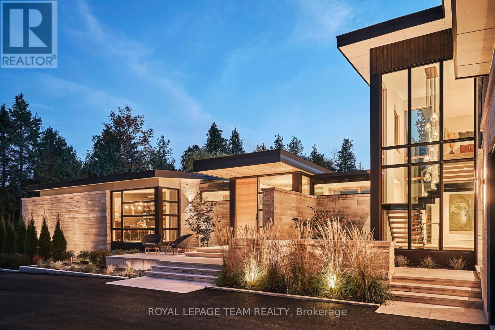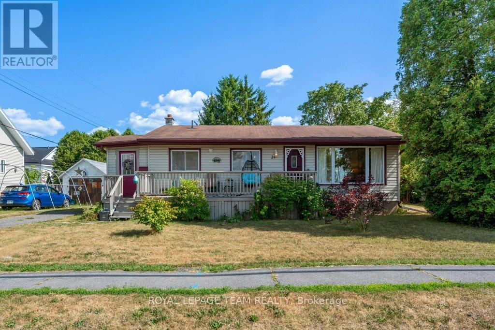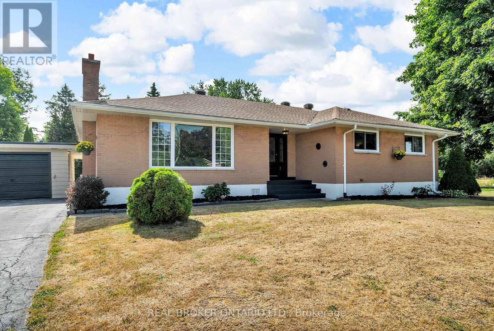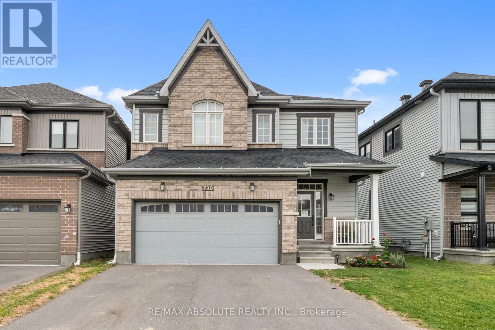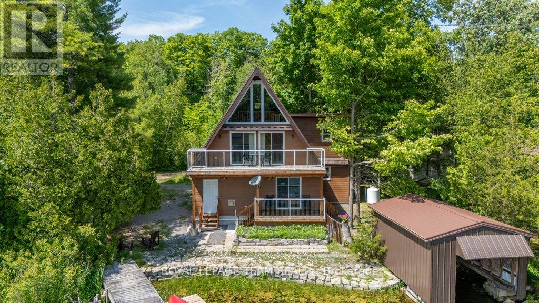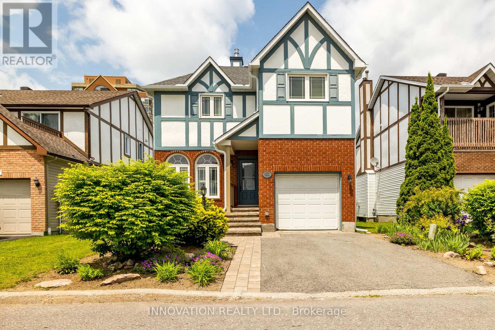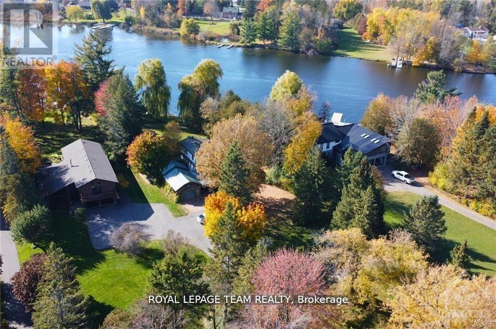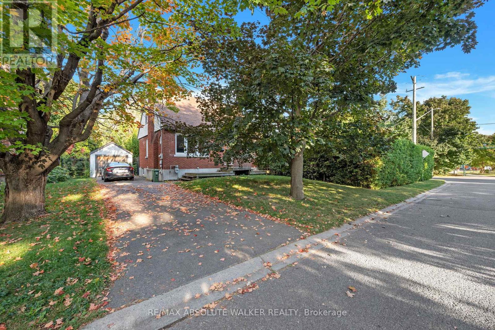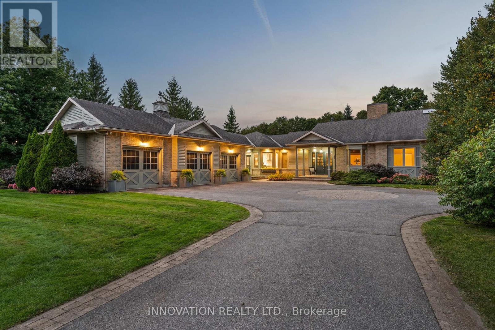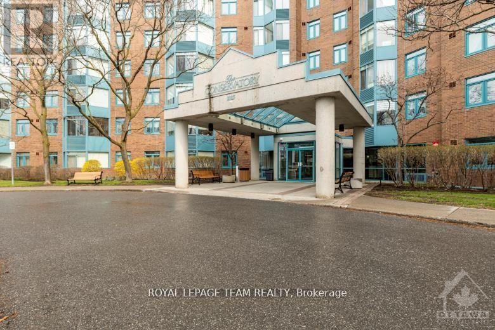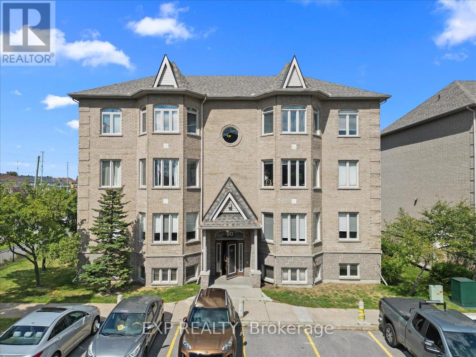Ottawa Listings
3700 Cedar Grove Road
Edwardsburgh/cardinal, Ontario
Welcome home to country charm located on the outskirts of Johnstown. This beautifully maintained high ranch offers the perfect blend of comfort, space, and functionality all set on a picturesque country lot. From the moment you arrive, you'll be impressed by the outstanding curb appeal, highlighted by a freshly sealed U-shaped driveway with ample parking, including space for your RV. A breezeway connects the oversized two-car garage to the expansive backyard, where you'll find a large deck ideal for entertaining, a charming dollhouse, and an additional shed for your storage needs. Step inside to discover a bright, open-concept main floor with real wood cabinetry in the kitchen, generous counter space, and a seamless flow into the dining and living areas making it the ultimate home for hosting. The main level also features three spacious bedrooms and a full bath complete with a sleek glass shower door. Off the back of the home, relax in your sunroom while taking in the peaceful views of your private yard. The lower level continues to impress with a cozy family room centered around a lovely gas fireplace, perfect for those chilly winter nights. Two additional rooms provide flexible space for a home office, gym, or den. This one checks all the boxes location, layout, and lifestyle. Come see for yourself why this is the perfect place to call home! (id:19720)
Royal LePage Team Realty
1362 Cornfield Crescent
Ottawa, Ontario
This grand beauty is situated on a private landscaped lot with inground heated pool, lounging area with gazebo and deck. A lovely home offering 3+1 bedrooms and 3 full, updated bathrooms in family oriented community. Main floor layout is ideal for family living with great flow through the bright kitchen with quartz counters, stainless steel appliances and sun filled breakfast area. The family room overlooks the kitchen, breakfast area and the very private backyard; and is crowned by the cozy brick surround wood fireplace. Need a little quiet for entertaining guests? No problem in the private living and dining rooms separated with french doors. The second level features a spacious primary bedroom with walk in closet and unique 5pc spa ensuite with graphic tile floors, separate tub, glass door shower and double stonelike vessel sinks. 2 more good size bedrooms and an updated main bathroom with double sinks, quartz counters and graphic vintage tiles finish this floor off. The finished basement offers more room for the growing family with a games area, rec room, office and plenty of storage. Unique second entrance from the garage down to the the basement allows for easy storage/retrieval of sports equipment or potential for future in law or income suite. This would make a wonderful home! Septic serviced every year, water treatment: uv light, sediment filter, reverse osmosis for drinking water. Furnace, hwt, appx 2022, windows replaced 2023 appx. Pool liner 2020. Generator. Book a showing today. All measurements appx. Some photos virtually staged. Quick close possible. (id:19720)
Details Realty Inc.
526 Middle Street
Edwardsburgh/cardinal, Ontario
Discover an exciting opportunity in the heart of Cardinal! This 3-bedroom, 1-bathroom home is ready for your vision. Brand new furnace September 2025 and re-shingled! Featuring a spacious layout and solid bones, this property offers a fantastic canvas for those looking to customize their dream home or make a smart investment. With its classic charm and generous lot, this home invites creativity and personalization. Whether you're an experienced renovator or a first-time buyer looking for a project with great upside, this is your chance to own rather than rent! Home is being sold as-is bring your ideas and turn this diamond in the rough into a true standout. Don't miss the potential this property holds! 24 hour irrevocable and schedule B with all offers. (id:19720)
Royal LePage Team Realty
206 Old Pakenham Road
Ottawa, Ontario
Charming Log Home Retreat on the Ottawa Snye - Fitzroy Harbour! Escape to the tranquility of this stunning log home, nestled on a peaceful dead-end road in the heart of Fitzroy Harbour. Crafted from majestic first-growth logs, this home blends rustic elegance with serene natural beauty. Enjoy complete privacy while the Ottawa Snye River flows gracefully past your backyard - perfect for morning coffees on the deck or evening relaxing under the sunset. Inside, the open-concept main floor offers approximately 1,400 sq ft of warm, inviting living space with two bedrooms, a full bath, and panoramic views of the surrounding landscape. The finished lower level provides a versatile space for relaxation, hobbies, guests, or a home office complete with an additional full bath. Step outside to you spacious back deck - ideal for entertaining or simply unwinding in nature. This is more than a home - it's a lifestyle. Enjoy a vibrant rural community with a local store (with LCBO outlet), churches, a Catholic grade school, and a active community centre just a short stroll away. Fitzroy Provincial Park is also nearby for even more outdoor adventure. Weather you seeking a peaceful year-round residence or a weekend escape, this rare offering combines character, comfort, and connection to nature. Welcome to Fitzroy Harbour - where riverfront living meets community charm. (id:19720)
RE/MAX Hallmark Realty Group
1104 - 485 Richmond Road
Ottawa, Ontario
Welcome to luxurious living in the heart of Westboro! This exquisite 1-bedroom plus den condo at 485 Richmond Rd offers over 780 sq. ft. of living space, including outdoor living, and provides an ideal blend of comfort, style, and convenience in one of Ottawa's most sought-after neighborhoods. Enjoy unobstructed views of the Ottawa River, perfect for those looking to embrace nature while remaining close to urban amenities. Step inside and appreciate the spacious open-concept layout that fills the space with natural light. The versatile den can serve as a home office, guest room, or cozy reading nook, catering to all your lifestyle needs. The modern kitchen features sleek cabinetry, high-end appliances, and ample counter space, making meal prep and entertaining a delight. The generously sized bedroom provides a peaceful retreat with large windows to wake up to stunning river views. The well-appointed bathroom features contemporary finishes, creating a calming atmosphere. Living at 485 Richmond Rd means indulging in a wealth of building amenities. Start your day with a workout in the fully equipped gym or host gatherings in the inviting kitchen and meeting room. Guests will appreciate the comfort of the on-site suites. You can delve into a good book in the quiet library or enjoy summer evenings on the rooftop terrace with barbecue facilities, perfect for taking in gorgeous views of the Ottawa River. This prime location offers easy access to the LRT, lush parks, charming shops, and diverse restaurants that Westboro is known for. Whether you're biking along scenic trails, enjoying a leisurely walk by the river, or dining at trendy eateries, everything is at your doorstep. Don't miss this incredible opportunity to own a piece of Westboro. Schedule a viewing today! (id:19720)
RE/MAX Hallmark Realty Group
294 Dumbrille Street
North Grenville, Ontario
Nestled in the charming heart of Downtown Kemptville, this absolutely gorgeous Triple Brick home presents a rare opportunity for discerning buyers. Meticulously renovated from top to bottom, the residence boasts pristine new drywall throughout, complemented by elegant crown molding and soaring 12-foot ceilings that enhance the sense of spaciousness. Original, beautifully refinished baseboards add a touch of historic charm to the modern updates.Ensuring peace of mind and contemporary comfort, the home features completely updated wiring, copper plumbing, and city water and sewer lines. The thoughtfully designed layout includes two graceful staircases leading to four generously sized bedrooms, a convenient laundry room, and a spacious bathroom complete with a luxurious Jacuzzi tub.This property is also a fantastic investment opportunity, perfectly suited for use as a premium AirBnB. Its unique blend of historic charm and luxurious amenities including an indoor hot tub room and a sauna, make it a standout choice for travellers seeking a memorable, high-end experience. The four bedrooms can comfortably accommodate larger groups or multiple families, while the large, inviting decks and charming front porch offer guests a perfect space to relax and enjoy the downtown atmosphere. The front office space could even serve as a dedicated workspace for digital nomads or business travellers. Enjoy the outdoors with large, inviting decks in both the front and backyard, perfect for relaxing or entertaining. The delightful front porch also offers a versatile office space, ideal for those seeking a home-based business opportunity. This exceptional home seamlessly blends historic elegance with modern amenities, making it a truly special find in a highly desirable location. (id:19720)
Royal LePage Team Realty
3407 - 805 Carling Avenue
Ottawa, Ontario
Introducing the coveted New Safdie Model at Claridge Icon - Ottawa's tallest residential tower, rising elegantly above West Centre Town. This modern masterpiece redefines luxury condo living with flawless design, panoramic views, and an unrivaled lifestyle. Step inside to discover an open-concept layout adorned with floor-to-ceiling, wall-to-wall windows, immersing the residence in natural light while framing breathtaking southeast vistas of Dow's Lake, the city skyline, and beyond. Multiple access points lead to a spectacular wraparound balcony, the perfect stage for entertaining or enjoying serene morning coffees above the city. The gourmet kitchen is a showcase of refined minimalism, featuring sleek white cabinetry, premium integrated appliances including two built-in ovens, a cooktop, and a built-in coffee machine, all anchored by a stylish breakfast bar. Flow seamlessly into the expansive living and dining area where rich hardwood floors and clean architectural lines create an ambiance of understated elegance. Retreat to the serene primary suite, complete with a spacious walk-in closet and spa-inspired ensuite boasting a walk-in rain shower. A second bedroom and a luxurious 4-piece bath with rain shower provide comfort and versatility, while in-unit laundry adds convenience. This residence is complemented by two underground parking spaces & a storage locker, ensuring both practicality and prestige. Claridge Icon residents enjoy a curated collection of world-class amenities including 24hr concierge, indoor pool, sauna, fitness centre, rooftop terrace with community BBQs, elegant party & meeting rooms, guest suites for visiting friends & family and ample visitor parking. Situated at the nexus of culture and convenience, you are steps from the Rideau Canal, NCC walking trails, vibrant Little Italy with its cafés and restaurants and enjoy the ease of effortless public transit access right at your doorstep. (id:19720)
RE/MAX Hallmark Realty Group
337 Mountbatten Avenue
Ottawa, Ontario
Welcome to 337 Mountbatten Avenue, nestled in the highly desirable Faircrest Heights community. This deceptively spacious and beautifully updated bungalow offers 4 bedrooms, 2 full bathrooms, and a layout designed for both comfort and convenience.The inviting living room features a cozy gas fireplace, hardwood floors, and oversized windows that fill the space with natural light while framing views of the quiet, tree-lined street. The elegant dining room connects seamlessly to the renovated kitchen, complete with a breakfast area and direct access to a large, sun-drenched deck perfect for entertaining or enjoying morning coffee.The primary bedroom boasts its own ensuite, while three additional bedrooms provide flexibility for family, guests, or a home office. A second full bathroom completes the main level.The finished basement offers a versatile recreation room, abundant storage, and plenty of potential to customize the space to your needs. An attached garage adds everyday convenience. Enjoy the private, generously sized backyard (61 ft x 120 ft), offering endless possibilities for gardening, play, or future expansion.This home truly combines location, lifestyle, and space, all in one of Ottawas most sought-after neighbourhoods. Many Upgrades throughout the years including: roof, furnace, central air, shed, valor fireplace, chiminey, upgraded kitchen with new counter top, backsplash, appliances. Re-insulated & re-wired throughout. Great home in fabulous neighbourhood. (id:19720)
Engel & Volkers Ottawa
000 Townline Road
Carleton Place, Ontario
Attention!! Calling anyone that wants to live in town but doesn't want to live in a cookie cutter (egg-carton) home!!! Yes you!! This lot is calling, listen carefully and you can hear it! Hey!! Its me, (your name goes here) I'm the brand new super deep lot, that I know you've been dreaming of for your great big garden, a place for the dogs or kids to play in a huge back yard, and heck maybe even a chicken or 2, all of it can fit right in! This lot is so deep there's room for a detached workshop or a couple of sheds back by the tree line. Check out this great location, its walking distance to schools, the indoor town pool and the shops and pubs downtown. You know who you are, and you know this is the right spot to build your home. When is now going to be the right time? HINT HINT. The driveway on the left is not part of the lot. 24 Hour irrevocable on offers. (id:19720)
Greater Ottawa Realty Inc.
179 Point Prim Crescent
Ottawa, Ontario
Step into this beautifully upgraded 3-bedroom, 3.5-bathroom home nestled in the vibrant and growing community of Barrhaven. Boasting high-end finishes and meticulous attention to detail, this move-in ready gem offers over 2,000 sq. ft. of thoughtfully designed living space. The main floor welcomes you with a bright and spacious foyer, elegant upgraded flooring, and soaring 9-ft ceilings. The open-concept layout features a formal dining area, a generous living room with a stylish gas fireplace, and modern lighting throughout, including pot lights for a sophisticated ambiance. At the heart of the home is a chef-inspired kitchen complete with quartz countertops, a striking backsplash, high-end stainless steel appliances including a gas stove (with option to convert to electric), a chimney-style hood fan, and a large island with breakfast bar perfect for family meals or entertaining guests. An elegant staircase leads you to the upper level where you'll find a luxurious primary suite with a walk-in closet and a stunning 4-piece ensuite featuring double vanity sinks. Two additional spacious bedrooms, a full 4-piece bathroom, and a convenient laundry room complete the second floor. The professionally finished basement offers a large family/rec room and an additional full bathroom ideal for guests or a home office. Enjoy outdoor living in the fully fenced backyard, perfect for relaxing or hosting. The beautifully interlocked front entrance is framed by a manicured garden that offers fantastic curb appeal. Located just minutes from Barrhaven Marketplace, top-rated schools, parks, trails, Costco, Highway 416, and public transit this home truly has it all. Dont miss your chance to own this exceptional home in one of Ottawas most desirable communities! (id:19720)
Sutton Group - Ottawa Realty
634 Danaca Private
Ottawa, Ontario
Exceptional LOCATION & PRIVACY. Nestled at the end of a quiet lane (Danaca Pvt.), this lower-level unit offers tranquil living with no front or rear neighbours. This bright and spacious two-storey TERRACE home features a versatile main-floor OFFICE/DEN. Open-concept living/dining area with a modern kitchen, breakfast bar, and stainless steel appliances. The lower level has two generously sized bedrooms, each with a private ensuite. Convenient in-suite laundry and dedicated storage space. Perfectly situated near the Montfort Hospital, Cité Collégiale, CMHC, Blair O-Train, schools, parks, and shopping including Costco and Farm Boy. This Brasseur model really needs to be seen to fully appreciate just how quiet and private it is. *Some photos have been virtually staged.* 24 hrs irrevocable on offers. (id:19720)
Royal LePage Team Realty
400 - 216 Viewmount Drive
Ottawa, Ontario
Welcome to Unit 400, a rare top floor penthouse in Fisher Glen offering 780 sqft of living space (largest 1bd model in Viewmount Woods) & boasts privacy w/ no front facing neighbours & located in the back of complex near Nepean Creek (so quiet), well run Condo Corp w/ low condo fees & mobility friendly building. Updated w/Fresh painted t/o, waterproof premium vinyl plank flrs (Hightrac Pro., 30MIL wear layer w/ sound barrier (higher than standard), new toilet, new kitchen faucet, new door handles & closet rods (all Summer 2025). The open concept layout incl. a bright living area, large bed w/ WIC, full 4pc bath w/ linen closet, expansive eat-in kitchen w/ newer appliances & upgraded finishes, in-unit laundry & convenient & rare storage room w/ shelving. Balcony enhances this top floor retreat, offering no noise from above. Addl highlights incl. 1 parking space(B33), secure bike storage & lots of visitor parking. Available for early closing. Located in a quiet back corner of the complex w/ brand new accessible ramp for easy access to parking & garbage drop off. No pets permitted. Enjoy a community rich in amenities: shopping & dining along West Hunt Club & Merivale corridor (Costco, Canadian Tire, LCBO, Metro, Farm Boy, No Frills, Movati, HomeSense, Best Buy,Winners + Merivale Mall). OCTranspo routes 53, 80 & 111 are close by. Recreation incl. Nepean Creek Park & Nepean Pond Parks extensive walking/biking paths & Charmaine Hooper Fields. Convenient to Carleton University, Algonquin College, Downtown RCMP HQ & the new Amazon Warehouse (opening 2026). Schools incl. Merivale High (IB Program) located steps away, St. Pius X High School & Laurier-Carriere Catholic Elementary. The last time this model was offered to market on MLS was 2014, so it's very rare & a must to come see in person w/ 780 sq.ft., hundreds of sq. ft. over any of the other 1 bed units offered in Viewmount Woods. This home offers modern finishes, blending comfort, convenience & value for any lifestyle. (id:19720)
Coldwell Banker First Ottawa Realty
20 Kanata Rockeries
Ottawa, Ontario
Discover a rare opportunity to own an architectural dream in the Kanata Rockeries. This ultra-private residence seamlessly blends elegance, innovative design, and the tranquility of nature in every space, offering a lifestyle of unparalleled luxury & a spa-like atmosphere right at home. Relax & unwind in the saltwater infnity pool overlooking the serene pond, soak in the hot tub, rejuvenate in the sauna & steam room, or cozy up by one of the 5 fre features. For ftness enthusiasts, the massive home gym is a haven, & nature lovers will appreciate the 6km nature hike accessible directly from your backyard. With over 9,000sf of meticulously curated living space, this home is designed for both intimate family living and grand-scale entertaining, indoors and out. The main foor is bathed in natural light, with panoramic views of the surrounding landscape. The primary retreat exudes elegance, wrapped in a warm, inviting ambiance & adorned with a lavish marble ensuite featuring heated foors, along with a dedicated makeup desk, a chic spacious walk-in closet, private laundry, & breathtaking foor-to-ceiling sliding glass wall to private deck & hot tub. The Chef's kitchen is a culinary masterpiece, featuring two 9ft islands & custom 15t banquet. Behind seamless custom cabinetry lies a hidden prep kitchen & pantry, featuring storage & secondary fridge & freezer. The dining room, complete with a bar & built-in wine fridges, fows effortlessly into the inviting living room. A heated 3-season room is designed for year-round enjoyment with sliding glass walls opening to the pool, a wood freplace & designer outdoor kitchen. The heated front walkway is a dream in the winter plus the 4 car heated garage offers direct access to the mudroom & separate entry to the basement-level sports room which is fully ventilated; perfect for active families. Nestled in the heart of the city, you can walk to shopping, dining, top-rated schools, rec facilities! (id:19720)
Royal LePage Team Realty
24 Beach Avenue
South Dundas, Ontario
Affordable & Charming Starter Home in the Growing Community of Iroquois. Welcome to this cozy 2-bedroom, 1-bath single-family home thats perfect for first-time buyers, downsizers, or anyone looking to enjoy small-town living with all the essentials close by. Over the years, the home has seen moderate updates, offering a blend of comfort, functionality, and potential for your own personal touches. Step inside to find a warm and inviting main floor layout with two bedrooms and a bright living space. This home can be converted back to a 3 bedroom home as well. The lower level is semi-finished and offers incredible versatility with a mini kitchenette, two bonus rooms that could be used as offices, hobby rooms, or guest space, plus a large utility/furnace room with plenty of storage.Outside, you'll find a freshly painted front deck that welcomes you home, along with a private 2-car driveway for convenient parking. The property is ideally located within walking distance to shopping, schools, and places of worship, making day-to-day living simple and accessible.Whether your'e looking for your very first home, an investment property, or a cozy place to downsize, this affordable home in Iroquois has so much to offer. (id:19720)
Royal LePage Team Realty
19 Sunset Drive
Augusta, Ontario
Immaculate 3-Bedroom Brick Bungalow home with Detached Garage & Modern Upgrades. This super clean 3-bedroom, 2.5 bath brick bungalow offers timeless charm with thoughtful updates throughout. Featuring gleaming hardwood and tile floors, this home boasts an inviting living area with a cozy gas fireplace, perfect for relaxing evenings. Enjoy the convenience of main floor laundry, making everyday living effortless and efficient.The updated kitchen is a standout, complete with granite countertops and plenty of cabinet space ideal for both everyday cooking and entertaining. The spacious primary suite includes a private ensuite bathroom for your comfort and convenience. The basement has additional large bedroom, a large family room with fireplace, work shop and cold storage, not to mention an abundance of storage space. Additional highlights include a detached garage, a high-quality Amish shed for extra storage, and just a few minutes walk to the beautiful St Lawrence River. (id:19720)
Real Broker Ontario Ltd.
730 Perseus Avenue
Ottawa, Ontario
Welcome to The Birchfield B by Glenview Homes, a sophisticated 2-car garage residence offering over 2,300 sq ft of living space with 3+1 bedrooms, versatile loft, and premium finishes throughout; main floor features 9-ft ceilings, oak hardwood flooring and staircase, formal dining area, family room with gas fireplace, and gourmet kitchen with quartz countertops, pantry, pot lighting, and abundant cabinetry; upstairs primary suite with walk-in closet and spa-like 5-piece ensuite with quartz counters, frameless glass shower and soaker tub; two additional bedrooms with large windows, loft ideal for office or family space, linen closet, and convenient main-floor laundry with garage access; professionally finished lower level with spacious rec room, oversized windows, large fourth bedroom, and abundant storage; fully fenced backyard with large shed and covered PVC deck with metal roof for summer living; Furnace, AC, HRV, Hot Water on Demand, and Humidifier on Furnace all 2021. (id:19720)
RE/MAX Absolute Realty Inc.
31 Gertie Street
Ottawa, Ontario
Discover this spawling bungalow on a pool-sized lot in the heart of Richmond's sought-after Kings Grant community. Offering nearly 1,920 sq. ft. on the main level, this oversized home features soaring 14 ceilings, a formal dining room, and a vaulted great room wired for sound with a cozy gas fireplace and custom California shutters.The chefs kitchen is a true showpiece with granite counters, a spacious eat-in area, and a full butlers pantryperfect for entertaining. Convenient office/third bedroom at the front entrance. The luxurious primary suite boasts a 5-piece ensuite and walk-in closet, while the professionally finished lower level adds 955 sq. ft. with a bright recreation room, two additional bedrooms, a third full bath, and tons of storage space.Thoughtful extras include central vac, alarm system, sound wiring, irrigation system, and humidifier. Enjoy the privacy of a no-direct-rear-neighbour lot, steps to local parks and the Richmond Fairgrounds, with easy access to Kanata and Ottawa. Nearly 3000 square feet of luxurious living space! Roof 2022. 24-hour irrevocable on offers. (id:19720)
Exp Realty
304 Hay Bay Lane
Leeds And The Thousand Islands, Ontario
Welcome to Your Dream Waterfront Escape on Charleston Lake! Tucked away on a perfectly level lot with easy year-round road access, this stunning A-frame beauty is your ticket to lake life done right. Immaculately maintained and thoughtfully upgraded, this four-season home blends cottage charm with modern comfort in all the best ways. Originally built in the 1970s, the home was raised and extensively renovated in 2017, including a solid 10 block foundation, a heated and insulated single-car attached garage, and stylish interior updates throughout. Whether you're hosting summer BBQs or cozying up for winter weekends, this retreat is ready for all seasons. This is a 2 bedrooms (including bonus loft space, perfect for guests or a home office) 2 Bathrooms including a main-level 4-piece ensuite with laundry. Bright eat-in kitchen with pantry and newer appliances (2017). Soaring A-frame family room with incredible lake views. Heat pump for efficient heating & cooling, hot water tank and metal roof for low-maintenance living. Drilled well, concrete holding tank, and 200 amp breaker panel, Generac 10KW propane generator (2012) for peace of mind. Outside Is Just As Impressive. Enjoy direct lakefront access with a boathouse, 2 sheds, and both a fixed and new floating dock (2025)The water is a protected bay, perfect for docking and swimming as its 4 ft deep right across to the island. The deck off great room has waterproof Duradek. Unwind on your private primary suite deck perfect for morning coffee or watching a summer storm roll in. Roast marshmallows at the campfire area, steps from the waters edge Bonus:The siding is CANEXEL a durable mix of wood and plastic with a 40-year life span, keeping your lake home looking gorgeous with minimal upkeep.Whether you're looking for a year-round residence or a luxurious lakeside getaway for the family, this Charleston Lake gem has it all. (id:19720)
Royal LePage Team Realty
2751 Massicotte Lane
Ottawa, Ontario
Welcome to this stunning Tudor-style detached home, where timeless charm meets modern elegance. Meticulously maintained and full of character, this residence is nestled on a quiet, private street in a warm and welcoming community known for its friendly neighbours and peaceful atmosphere. Surrounded by lush landscaped gardens, the curb appeal is unmatched. Inside, you'll find great natural light throughout, enhanced by beautiful California shutters and thoughtful design. The spacious living area features a cozy gas fireplace, perfect for relaxing evenings at home. This home offers three beautifully appointed bedrooms, including a generous primary retreat with a spa-like ensuite. With two full bathrooms and a convenient main floor powder room, comfort and convenience abound. The heart of the home is the gorgeous chefs kitchen, complete with granite countertops and a large, movable island that offers extra prep space and flexibility. Whether you're hosting or enjoying a quiet night in, this space delivers. Step outside to a private, spacious backyard oasis, perfect for entertaining or unwinding. Enjoy the large deck and charming gazebo ideal for summer gatherings or quiet mornings with a coffee. A full, unfinished basement provides the perfect opportunity to expand, create a rec room, gym, extra bedrooms, or all of the above. This exceptional property isn't just a house, it's a lifestyle. Don't miss your chance to live in a truly special home in one of the areas best-kept secrets. LOW CONDO FEE of $280 a month covers the private road maintenance, snow removal and access to share lawn equipment. No Pet Restrictions. (id:19720)
Innovation Realty Ltd.
2322 Summerside Drive
Ottawa, Ontario
Sitting on the Rideau River, this 4 bedroom, 4 bathroom waterfront home features nearly 140 feet of stunning private shoreline, mature trees and picturesque river views. Open concept layout offers an abundance of natural light, with a welcoming living room that flows seamlessly into the kitchen and dining area. Main floor also has two bedrooms and separate dining room. Two bedrooms upstairs including the primary bedroom with high ceilings, en-suite bathroom and private balcony overlooking the river. Primary bedroom, kitchen and living room, and two large decks all feature views of the gorgeous backyard and Rideau River. Fully detached garage, car port and large shed. Swim, boat, kayak or paddle-board down the river from your own dock. Whether you are looking to move in, renovate or build your dream home, this rarely offered property has it all. Near Manotick Village and 30 minutes from downtown Ottawa. 48 hr irrevocable as per form 244 (id:19720)
Royal LePage Team Realty
899 Maplewood Avenue
Ottawa, Ontario
Welcome to 899 Maplewood Avenue, a beautifully maintained home offering comfort, functionality, and a prime location just steps from a picturesque park. This property on a mature tree-lined street features a detached garage and a large, fully fenced private yard, perfect for outdoor living, entertaining, or family activities. Inside, you'll find a bright, carpet-free interior with an abundance of windows that fill the home with natural light. The inviting living room boasts a cozy gas fireplace, creating a warm and welcoming space to relax. Upstairs, the bedrooms include built-in drawers and shelving, maximizing storage and keeping spaces organized. The spacious open basement offers endless possibilities-whether you're looking for a recreation area, home gym, or play area. All the major essential big-ticket items have been updated. With its combination of thoughtful features, a quiet family-friendly neighbourhood, and close proximity to green space, quick access to everyday shopping and amenities, and convenient routes across the city via nearby transit and major corridor, this home is an ideal choice for anyone looking to enjoy the best of Ottawa living. (id:19720)
RE/MAX Absolute Walker Realty
52 Cedarhill Drive
Ottawa, Ontario
Welcome to this exceptional executive-style bungalow nestled in one of Ottawa's most sought-after communities. Backing directly onto the Cedarhill Golf Course, this home combines elegance, privacy, and resort-style living. Inside, you'll find a stunning, fully renovated 4-bedroom layout with a bright walk-out lower level. The gourmet kitchen is a showpiece, featuring stone counters, ample cabinetry, an oversized island, and designer finishes that create a stylish and functional heart of the home. Every space is designed with both comfort and sophistication in mind. The primary suite offers a luxurious retreat, while the lower level expands your living options with a spacious family room, additional bedroom, a fitness room, cedar closet, wine cellar, a workshop, and direct access to the outdoors. A 3-car garage ensures plenty of room for vehicles and storage. Step outside to your private backyard oasis the crown jewel of this property. Rolling landscaping and mature gardens surround a massive heated saltwater pool, complete with a stone waterfall, hot tub, dancing jets and thoughtfully designed landscaping. The result is unparalleled serenity and private resort-style living, perfect for both quiet enjoyment and entertaining on a grand scale. Come visit today and enjoy the elegance of Cedarhill Estates a home, a retreat, and a lifestyle all in one. Recent upgrades include the Kitchen 2025, Main Bath 2021, Lower level 2025, Ensuite shower 2022, Furnace 2020, Air Conditioner 2020, New Hot Water tank, most windows replaced over past 10 years, hardwood flooring, custom office, all blinds and much more. (id:19720)
Innovation Realty Ltd.
1101 - 1025 Grenon Avenue
Ottawa, Ontario
This spacious 1-bedroom, 1-bath unit offers 919 sq. ft. of top-floor living with sweeping views of the Ottawa River and stunning sunsets. The Mozart model is unique- only one per floor, making this a truly special opportunity. Enjoy the convenience of easy access to Hwy 417, public transit, and Bayshore Shopping Centre.The unit features laminate flooring throughout, a walk-in shower, and in-unit laundry. The well-maintained building offers an impressive array of amenities, including a party room, rooftop terrace, fully equipped fitness centre, theatre, library, outdoor heated pool, tennis courts, squash court, and a fenced dog park. Don't miss your chance to live in one of the city's most desirable buildings! (id:19720)
Royal LePage Team Realty
1 - 80 Briargate Private
Ottawa, Ontario
Step into comfort and convenience with this bright and spacious 2-bedroom, 2-bathroom end-unit condo in the sought-after Village Gate community. Perfectly located, you'll enjoy being walking distance to schools, parks, shopping, and transit everything you need right at your doorstep. Inside, a welcoming foyer with ceramic tile and storage leads to an open-concept living and dining space featuring gleaming hardwood floors and a stunning bay window that fills the room with natural light. The eat-in kitchen is well appointed with solid wood cabinetry, stainless steel appliances, and a breakfast bar ideal for both casual meals and entertaining. From the kitchen, step out to your private ground-level patio, perfect for morning coffee or summer evenings outdoors. The spacious primary bedroom includes convenient cheater access to the full bath, while the generous second bedroom offers flexibility for family, guests, or a home office. Additional highlights include in-unit laundry, central A/C, ample storage, and one parking space plus plenty of visitor parking. Rental requirements: Application, credit check, government ID, two recent pay stubs, and proof of employment. First & last months deposit required. (id:19720)
Exp Realty


