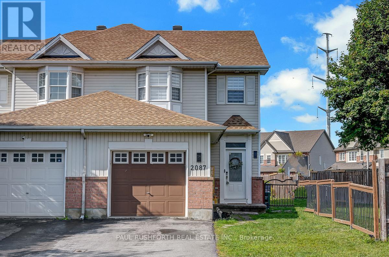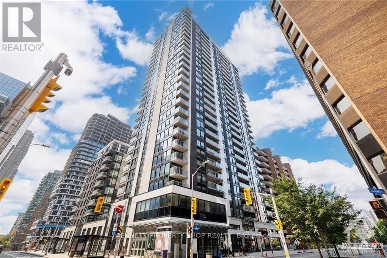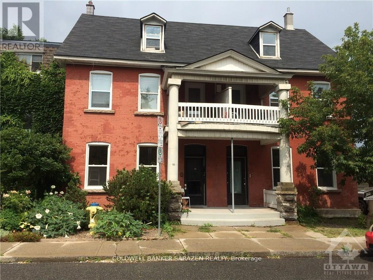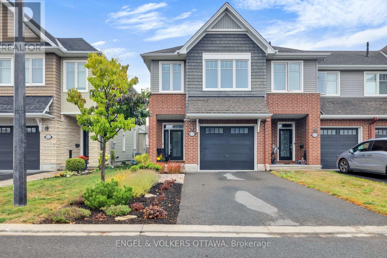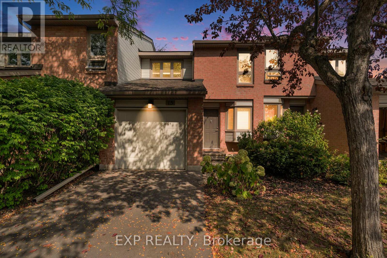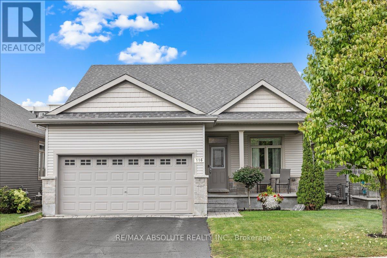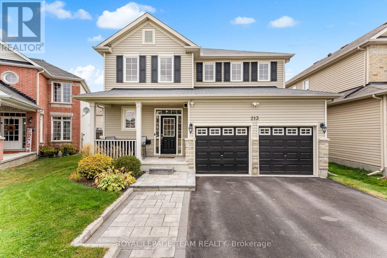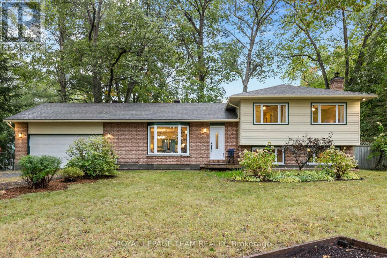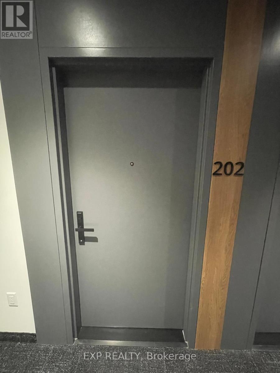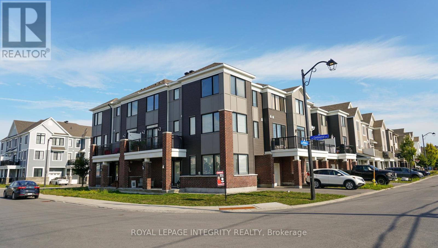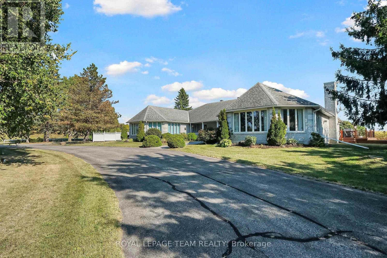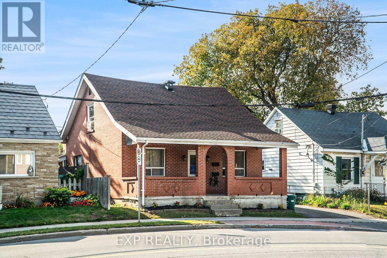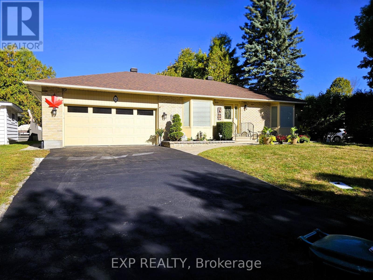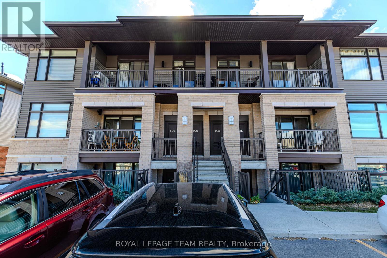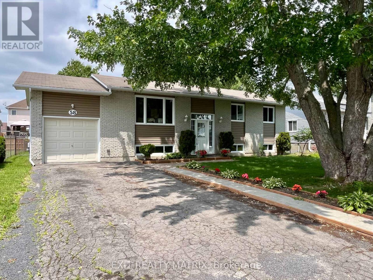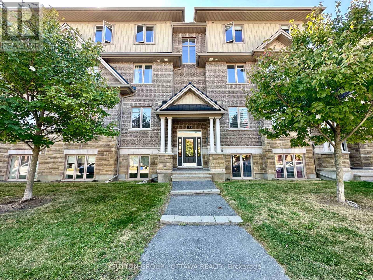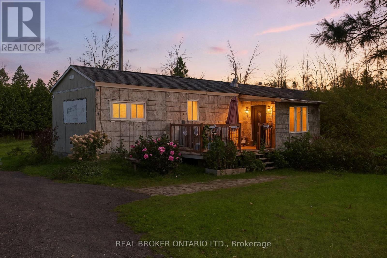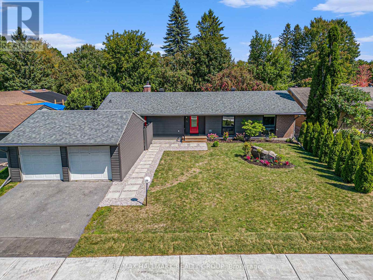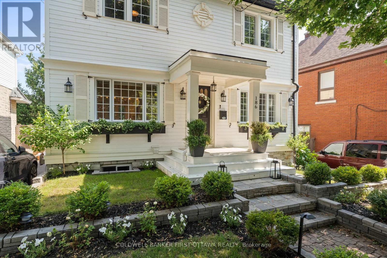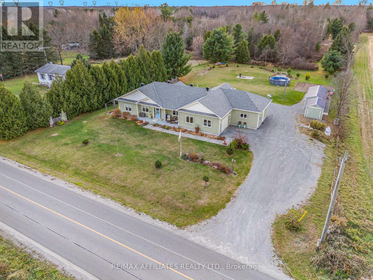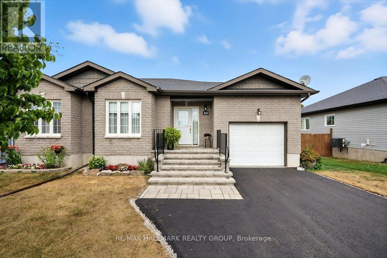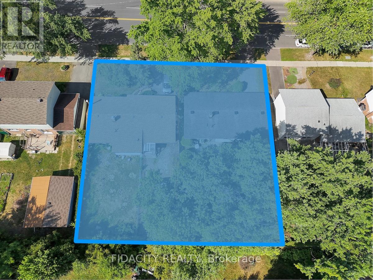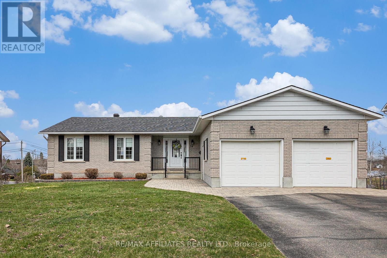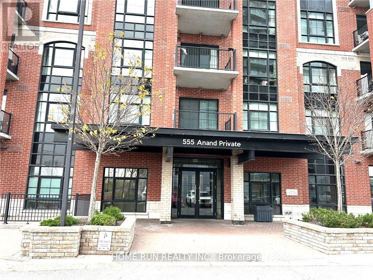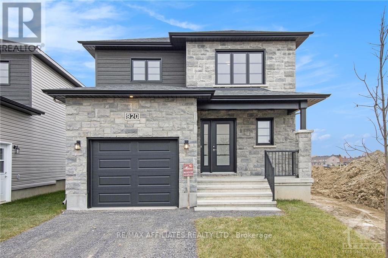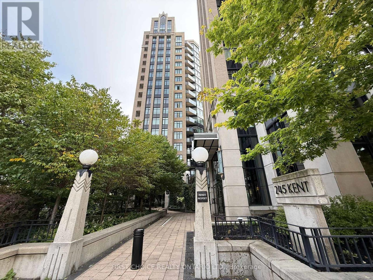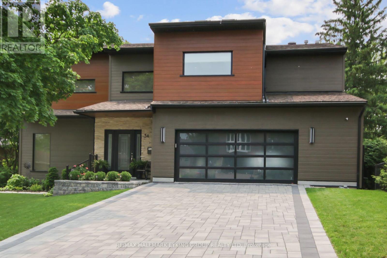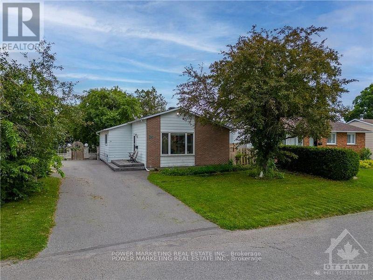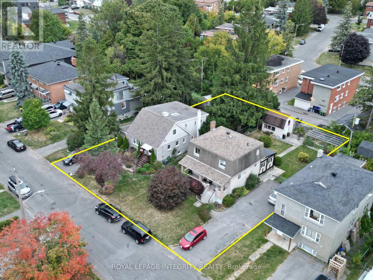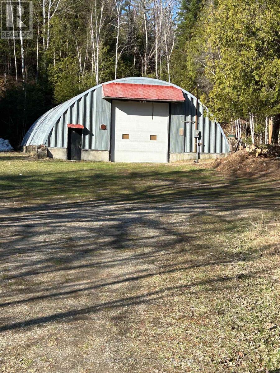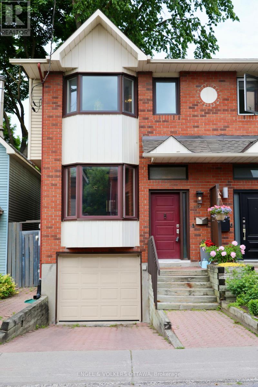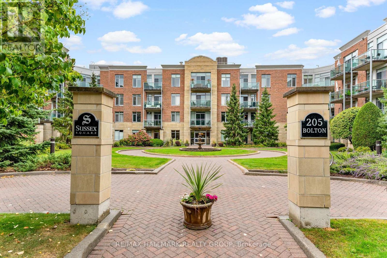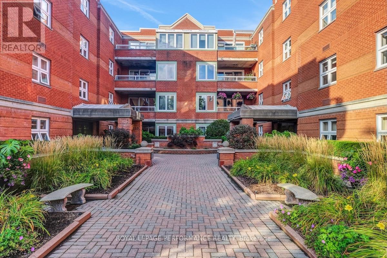Ottawa Listings
2087 Breezewood Street
Ottawa, Ontario
Fantastic three bed, three bath, end unit on an oversized premium lot in a great family friendly neighborhood. This home has been extensively updated with modern touches including an open concept kitchen with tiled floors, stainless appliances, loads of counter and cupboard space and an island with a handy breakfast bar overlooking an ample dining area and living room with hardwood floors and a cultured stone gas fireplace. The second floor features two nicely sized bedrooms plus a huge primary with a walk-in closet and cheater access to the updated four piece bath. The lower level is fully finished with a large recroom, a full bath including a Scandinavian sauna, a laundry room and plenty of storage. On a giant fully fenced lot in a great neighborhood with the highway, transit, restaurants, shopping, schools, parks and miles of walking trails all at your doorstep this home has it all. (id:19720)
Paul Rushforth Real Estate Inc.
1607 - 340 Queen Street
Ottawa, Ontario
Discover urban elegance in this stunning condo perfectly positioned in Ottawas vibrant core. Floor to ceiling windows of this corner unit allow natural light to flood in and provide a chic urban setting that can also be appreciated from the spacious balcony. Enjoy in-suite laundry, a double storage locker, and exceptional amenities: fitness centre, indoor pool, theatre room, lounge, guest suite, business space, 24/7 concierge, and outdoor terrace with BBQs/seating - all supported by low condo fees that include heat and water. Convenience is at your doorstep being situated above the Lyon LRT station, with a grocery store on the main level, and access to the city's amenities, shops, restaurants, and trails along the Ottawa River. The location is ideal, and the condo is elevated in every way with numerous upgrades and custom blinds. Dont miss this prime opportunity to own a piece of the exciting and efficient downtown lifestyle. Schedule a viewing today! (id:19720)
Bennett Property Shop Realty
1570 Marcoux Drive
Ottawa, Ontario
OPEN HOUSE 2 - 4 PM - Sunday, September 28, 2025. Welcome to 1570 Marcoux! This immaculate four-bedroom side-split sits on a large lot in one of Orléans most sought-after mature neighbourhoods. A classic energy-efficient Minto home, it showcases true pride of ownership inside and out, with a fabulous backyard retreat featuring an inground pool, solarium and amazing gardens. You'll be impressed the moment you walk in! The inviting foyer sets the tone, leading to bright, open spaces and a thoughtfully designed layout perfect for both family living and entertaining. At the split level, discover a private bedroom, currently styled as a home office with a Murphy bed. This versatile space is perfect for guests or an in-law suite. Step up into the open-concept living and dining areas, highlighted by a stunning picture window that fills the space with natural light, and gleaming hardwood flooring throughout. The updated kitchen boasts a breakfast bar, quartz countertops, and plenty of cabinetry. Upstairs, the primary suite includes its own ensuite, while two additional spacious bedrooms with ample storage share a full family bathroom. The lower level offers a cozy family room with upgraded carpeting, a gas fireplace, a laundry area, and extra storage. Step outside to your backyard paradise, where you can soak up the sun by the pool or unwind and entertain in the stunning solarium long into the evening. Convenient inside entry from the garage completes this wonderful home. Beyond the home itself, the location is exceptional. You'll find excellent primary and secondary schools, parks, shops nearby, as well as the scenic Bilberry Creek Ravine a local gem for hiking, dog-walking, and enjoying nature. Be our guest and book your viewing today! (id:19720)
RE/MAX Hallmark Realty Group
2 - 95 St Andrew Street
Ottawa, Ontario
Beautiful 4 bedroom 2 bathroom 2 story apartment in the heart of the Byward market. Tucked away on a quiet street Close to Ottawa U and all the nightlife/restaurants of downtown Ottawa. Heat and water included .Hydro and hot water tank to be paid by tenants. 3 parking spots available at $100 each. Shared laundry in basement (id:19720)
Coldwell Banker Sarazen Realty
610 Egret Way
Ottawa, Ontario
Welcome to 610 Egret Way in Half Moon Bay, a tastefully upgraded, magazine-worthy Tamarack Hudson model offering approximately 2,165 sq. ft. of thoughtfully designed living space in one of Barrhaven's most sought-after communities.The stunning main level features a bright, open-concept layout with 9ft ceilings, oversized windows, and maple hardwood flooring that continues throughout the second level. A spacious living and dining area is anchored by a cozy gas fireplace, while the gourmet kitchen impresses with Cambria quartz countertops, a large island, pantry, soft-close cabinetry, and LED under-cabinet lighting. The open staircase with gunmetal grey modern spindles adds a sleek, contemporary touch. Upstairs, the primary bedroom offers two closets and a spa-like 5-piece ensuite with dual sinks and a soaker tub. Two additional bedrooms are generous in size, each with large closets, and share a full bathroom. A convenient laundry room with sink completes the second floor.The finished lower level extends your living space with a versatile rec room and ample storage. Outside, enjoy completed landscaping with fencing and an interlock patio, perfect for entertaining or relaxing, along with an extended garage that provides extra room for your vehicle, tools, and seasonal items.Additional upgrades include a central A/C unit and maple staircase railings with custom posts, bringing both comfort and style to the home.Ideally located close to parks, trails, English and French schools, and just minutes from all of Barrhaven's amenities, this home blends thoughtful design, quality upgrades, and community in one exceptional package. (id:19720)
Engel & Volkers Ottawa
15 - 710 Coronation Avenue
Ottawa, Ontario
Welcome to 15-710 Coronation Avenue, a charming 3-bedroom, 3-bathroom townhome offering comfort, space, and low-maintenance living in one of Ottawas most convenient east-end locations. This well-kept home is ideal for families, first-time buyers, or anyone looking to enjoy the benefits of a managed condominium community. The main floor features a bright, open layout with hardwood floors and large windows that bring in plenty of natural light. The spacious living and dining areas are perfect for entertaining, complete with a cozy fireplace and direct access to the private backyard patio. The kitchen is functional and inviting, with generous cabinetry & counter space. Upstairs, you'll find a generous primary suite with a private ensuite bathroom, along with two additional well-sized bedrooms and a full main bath perfect for kids, guests, or a home office. The unfinished lower level provides excellent storage or the potential to customize the space to fit your lifestyle, whether you need a gym, media room, or workshop. This home also includes an attached garage with inside entry, driveway parking, and a quiet setting within a mature, well-run community. Condo fees cover exterior maintenance, building insurance, landscaping, and snow removal for common areas, giving you peace of mind and a truly low-maintenance lifestyle. Located close to shopping, schools, parks, transit, and with easy access to downtown Ottawa, this property combines convenience with comfort. Don't miss your opportunity to call 15-710 Coronation Avenue home! (id:19720)
Exp Realty
116 Elfin Grove
Ottawa, Ontario
OPEN HOUSE THURS 5-7PM! This street only has bungalows on it & ALL the owners take amazing pride in their home inside & out, a BEAUTIFUL street in a very convenient location! A covered front porch , 2 car garage & parking for 2 vehicles on the driveway! GENTLY lived in EQ home! The finishes in this just OVER 2000 square foot home (total) were picked to stand the test of time! ALL neutral gorgeous cabinetry & stone countertops! Open concept living! The shaker style cabinets in the kitchen, subway tile backsplash & GRANITE countertops blend just perfectly! Walk in pantry & stainless appliances & a island (seating for 4) complete this gorgeous functional kitchen!! Good size living room offers large windows that surround the gas fireplace. The formal dining room can fit a good-sized table, big enough to host the family! Freshly painted! This layout is amazing, the primary is scaled just right! A KING bed would fit with ease, a large walk-in closet PLUS the 4-piece ensuite that offers a WALK-IN shower & soaker tub! Bedroom 2 on the main floor can be a second living room, den or bedroom- make this space your own! The main bath offers a tub & shower combo! FULLY finished lower level with large egress windows, a 3rd LEGAL bedroom & rough in for 3rd full bath! LOTS & LOTS of storage! WEST facing fenced backyard with a low maintenance pool & a luxury deck surround with a glass railing **Seller willing to remove the pool!" The pool was installed for grandkids to enjoy & did they ever!! :) Well kept & super clean home with VERY flexible closing! (id:19720)
RE/MAX Absolute Realty Inc.
213 Pendra Way
Ottawa, Ontario
Welcome to 213 Pendra Way! This beautifully updated 4 bedroom, 4 bath single family home offers comfort, style, and convenience in one perfect package. Nestled on a quiet crescent close to schools, shopping, and parks, its an ideal setting for family living. Step inside to discover a newly renovated kitchen featuring sleek quartz counters, modern cabinetry, and plenty of workspace for the home chef. The bright dining room sets the stage for memorable gatherings, while the cozy main floor family room with a gas fireplace is perfect for relaxing evenings. Main floor laundry and a 2 piece bath complete the spacious main floor. Upstairs, you'll find 4 large bedrooms, including a serene primary suite with a large walk-in closet and a luxurious four-piece ensuite with soaker tub and separate shower. The fully finished lower level expands your living space with a versatile recreation room complete with a Murphy bed, providing the perfect spot for overnight guests, as well as a 2 piece bath and loads of storage. The fully fenced large backyard offers a shed as well as a hot tub. Great for relaxing with your morning coffee. A double car garage, thoughtful updates, and a location that balances tranquility with convenience make this property a must-see. (id:19720)
Royal LePage Team Realty
126 Constance Bay Road
Ottawa, Ontario
Permanent Retreat Living in Constance Bay! This is your chance to own a charming, move-in ready home that combines modern updates w/ year-round natural beauty - just 20 minutes from Kanata & under 40 to downtown Ottawa. Set on a spacious 94' x 112' private lot, surrounded by towering trees, perennial gardens & tranquil forest views, this property offers the best of both worlds: a peaceful retreat lifestyle w/ the convenience of nearby amenities. The close-knit Constance Bay Beachfront community is known for its welcoming vibe, family-friendly events & access to endless recreation. Inside, the home shines w/ open-concept living & abundant natural light, plus carpet-free floors throughout. With direct lower-level garage access & a secondary back entrance, the layout offers excellent in-law or income suite potential. Modern amenities, including natural gas heating & available Bell Fibe internet, perfectly complement the peaceful, rural surroundings. This home has also been thoughtfully updated over the years w/ a renovated kitchen, gleaming hardwood flooring, updated bathrooms & modern comforts including windows, back deck, central vac & a gas BBQ hookup. Step outside & immerse yourself in nature. Swim, kayak, or boat along kilometres of sandy shoreline on the Ottawa River. Explore Torbolton Forest. Snowmobile, cross-country ski, hike, or bike - this is a four-season outdoor playground. And when you want a taste of local living, stroll across the street to the Bay Café & General Store just minutes from your door. Whether youre looking for a full-time residence or a peaceful escape, this Constance Bay gem is ready to welcome you home. This home is not located in the flood plane & has not been affected by any flooding. (id:19720)
Royal LePage Team Realty
202 - 1600 James Naismith Drive
Ottawa, Ontario
Experience stylish urban living in this beautifully designed 1 bedroom, 1-bathroom apartment at The Monterey in Ottawa's desirable Pineview neighborhood. Perfectly located within the Blair Crossing community, this home blends comfort, convenience, and modern elegance. Step inside to discover upscale finishes throughout sleek quartz countertops, stainless steel appliances, luxury vinyl plank flooring, and soaring ceilings. Large windows invite abundant natural light, creating a bright and inviting space. Enjoy the ease of in-suite laundry, air conditioning, and an open-concept layout ideal for both relaxing and entertaining. Nestled in Pineview's Blair Crossing, this unit is steps from Blair LRT station, the Gloucester Centre mall, Pineview Golf Course and multiple parks, offering a walkable and connected community. Catch the latest films at the nearby Scotiabank Theatre adjacent to Gloucester Centre. You'll love the connection to both nature and city life. A modern retreat in a prime location ready for you to call home! No smoking, pets allowed. Parking & Storage available at $100 & 75 per month, if needed. Building amenities include a working lounge, games room, social room, outdoor terrace, fitness center (incl. yoga room & kids playroom while you workout). Application requirements: full rental application OREA form 410, proof of employment/income with recent last 2 paystubs, recent credit report, and references. Ideal for professionals or couples seeking a modern, low-maintenance lifestyle steps from transit, shopping, and major routes. 2 months FREE RENT on signing of a 12 month lease. Hurry, limited time offer until November1st 2025! (id:19720)
Exp Realty
184 Pictou Crescent
Ottawa, Ontario
3 bedrooms + Office Main floor. Welcome to 184 Pictou Crescent, a stylish Mattamy-built home offering 1,718 sq. ft. of comfortable living space! This thoughtfully designed property showcases smooth ceilings throughout, luxury tile flooring, and 8-foot doors, creating a modern, elegant atmosphere from top to bottom. The open-concept main floor is highlighted by a colonial stained railing, a bright kitchen with an undermount double sink, and a convenient fridge water line perfect for everyday living and entertaining. Situated in a sought-after family-friendly neighbourhood, this home is just minutes from top-rated schools, parks, playgrounds, and walking trails. Everyday conveniences are close at hand with shopping, restaurants, and transit options nearby, and easy access to major routes makes commuting into Ottawa simple and efficient.This move-in-ready home offers the perfect balance of style, comfort, and convenience. Don't miss your chance to make it yours! (id:19720)
Royal LePage Integrity Realty
461 Campbells Side Road
Beckwith, Ontario
Tucked away on over 18 acres of tree tranquility, this sprawling brick bungalow is more than a home, it's a lifestyle. A grand circular driveway and wide covered porch framed by elegant hip rooflines welcome you into timeless elegance and everyday comfort. The foyer opens to an open-concept layout. The chef's kitchen boasts rich wood cabinetry, granite counters, a spacious island with extended bartop seating, and built-in stainless steel appliances including wall oven, gas cooktop, and integrated barista station. A sunlit window over the sink frames peaceful country views. Tile flows into the kitchen while hardwood with custom inlay defines the expansive great room with custom built-ins and cozy fireplace. Patio doors from the great room & dining room open to a glorious sunroom drenched in natural light, with access to a large deck for seamless indoor-outdoor living. A spa-like retreat with hot tub offers panoramic views of your treed oasis. The main level includes 2 generous bedrooms, highlighted by a luxurious primary suite with walk-in closet, fireplace, spa-inspired ensuite with dual sinks and custom shower, plus private deck access. A second 4-pce bath, dedicated laundry, and wide hallways complete this level. The fully finished lower level expands your options with a rec/games room and fireplace, gym, wet bar, home theatre, den/bedroom, cold storage, 3-pce bath, and workshop/hobby space. The opposite wing hosts 2 private 1-bedroom in-law suites, each with living room, kitchen, 4-pce bath, private side-door entry, shared foyer, and laundry, ideal for extended family, guests, or income. Outdoor living shines with 2 decks, a large covered porch, and a 3-car garage with inside access to both levels. Peace of mind comes with a whole-home generator 2023, geothermal heating/cooling, fibre internet, and 4 fireplaces. The treed acreage invites endless possibilities: create your own walking trails, enjoy snowshoeing or skiing, ride horseback, or cultivate a hobby farm. (id:19720)
Royal LePage Team Realty
566 Kirkwood Avenue
Ottawa, Ontario
This detached home features two separate living spaces. The main floor offers a 2-bedroom + den layout, a spacious open-concept living and dining area with oversized windows, and a full 4-piece bath. The kitchen, complete with a gas stove, opens to a charming and private backyard. A convenient side entrance leads to the second floor, which includes two additional bedrooms, another full bath, and a complete kitchen. Already operating as a turnkey Airbnb with professional property management available, this level provides hassle-free income potential.Additional highlights include a detached garage and driveway with parking for two vehicles, and zoning that allows for a future triplex build, ensuring excellent long-term investment value. Close to shops, hospitals, parks, and transit, this is a rare chance to own in one of Ottawas most desirable neighbourhoods. Investors will appreciate the strong 5.5% cap rate and the multiple revenue streams this home offers. (id:19720)
Exp Realty
16 Evelyn Street
Ottawa, Ontario
Welcome to 16 Evelyn St, Stittsville, ON, a home where character, comfort, and smart upgrades come together. Pride of ownership is clear from the moment you arrive. With 3 spacious bedrooms and 2 full bathrooms, this house offers substantial living for family and guest living alike. Inside, you'll love the main floor setup: excellent natural light, laundry on the main floor, and modern mechanicals (roof & furnace/AC from 2019, patio door from 2020, and a new garage door just added in 2025). The oversized double-car attached garage includes a belt-drive door opener and built-in shelving, making storage and organization a breeze. The basement is a true bonus floor: fully finished and featuring a second family room, a Boston Bruins-themed wet bar, a dedicated office, ample storage space, and a crawlspace. Perfect for working from home, hobby space, or entertaining guests. Outside, the home sits on a large and private 65', by 134' lot, with mature trees, a storage shed for extra utility. Neighbors are friendly, and the location gives you fast access to the 417 and local shops; everything you need is within reach. (id:19720)
Exp Realty
D - 50 Jaguar Private
Ottawa, Ontario
This stunning upper-end 2 bedrooms, 2 FULL bathroom condo boasts an enviable layout, abundant natural light, and premium amenities. Enjoy the open-concept kitchen with stainless steel appliances, pantry, and in-unit laundry. The master bedroom impresses with an ensuite bathroom and spacious walk-in closet. Large windows and a expansive balcony invite the outdoors in, perfect for entertaining or unwinding. Dedicated parking and storage add convenience. Located near transit, shops, parks, highly rated schools and trails, this property offers the ultimate blend of style and functionality. Don't miss out schedule a viewing today! (id:19720)
Royal LePage Team Realty
58 Castlebeau Street
Russell, Ontario
OPEN HOUSE Saturday Sep 27, 2-4pm. **Some photos have been virtually staged** Welcome to your dream home - this beautifully updated bungalow has been renovated from top to bottom and is ready for you to move in and enjoy. Step into an inviting and sunny open-concept main floor that seamlessly blends the living, dining, and kitchen areas, complete with patio doors leading to your private backyard. The stunning kitchen is the heart of the home, featuring modern finishes, stylish cabinetry, and ample counter space, perfect for everyday living and entertaining. You'll find three spacious bedrooms and a full bathroom on the main level, offering comfort and functionality for the whole family. The finished lower level offers incredible bonus space with a cozy family room, three additional bedrooms, and a second full bathroom, ideal for guests, a home office, or growing families. The layout is perfectly suited for a secondary dwelling or in-law suite, offering amazing potential for multigenerational living or added income. Step outside to a partially fenced yard with a deck perfect for summer BBQs and relaxing evenings. All this in an amazing Embrun location, close to parks, schools, and all local amenities. Don't miss this turnkey gem! (id:19720)
Exit Realty Matrix
168b Hornchurch Lane
Ottawa, Ontario
Discover this exceptional 2-bedroom, 2-full-bathroom contemporary and well-lit ground-floor condo, offering a perfect blend of cozy living and convenience. With one outdoor parking spot included, this unit is ideal for those who value easy access and hassle-free living. Inside, you'll find a charming kitchen equipped with s/s appliances, making meal preparation a breeze. The expansive open-plan living and dining area is bathed in natural light, creating a warm and inviting atmosphere. Step outside to the terrace to enjoy beautiful views of the surrounding area. Convenient in-unit laundry makes daily chores effortless, adding to the comfort and ease of living in this home. Located just a few minutes away from Longfields-Davidson Heights SS, City View Centre, the bus station, Tim Hortons, Chapman Mills Marketplace, and more, this condo is available immediately. Its the perfect opportunity for those looking to move in quickly and enjoy all the benefits of this prime location. (id:19720)
Sutton Group - Ottawa Realty
1011 Whitney Road
North Grenville, Ontario
Affordable Country Living on an Acre in Kemptville! Welcome to 1011 Whitney, a 2-bedroom mobile home sitting on a full acre of peaceful, cleared property just minutes from the amenities of Kemptville. This home offers a great opportunity for someone with vision whether you're looking to renovate, replace, or rebuild. The layout includes two bedrooms, a full bathroom, a bright living room, and kitchen area, all awaiting your personal touch. The private lot provides room to roam, garden, or expand. Plenty of potential here for affordable rural living, investment, or a future build (buyers to verify zoning and permits). Ideal for those looking to take on a project just outside a growing community. Bring your imagination and explore the possibilities! (id:19720)
Real Broker Ontario Ltd.
36 Second Street
Smiths Falls, Ontario
Enjoy the benefits of a quality Prefabricated 1100 sq ft home, built in climate-controlled factory (South Shore Homes). Walls constructed with 2x6 at 12 inch spacing and placed on an energy efficient ICF foundation (crawl space). Open concept dining, living room and kitchen with breakfast bar. Newer fridge, stove, microwave hood-fan, washer and dryer included. Quality laminate flooring, vaulted ceilings, a large master with 3-piece ensuite, glass shower stall and closet. There is a full main bathroom plus two additional bedrooms at the opposite end, one currently utilized as a home office. Add a new sitting room addition plus outside is a detached oversized one car14 x 28ft garage with plenty of room for that work bench. There is a ductless wall mounted heat pump air conditioner plus heat unit and also modern energy efficient wall mounted electric heaters. Steel roofing on the house and garage. A newer storage shed 16 x 8ft, large deck and fenced dog run area on this 60 x 120 lot too. Built new in 2024. (id:19720)
RE/MAX Affiliates Realty Ltd.
70 Varley Drive
Ottawa, Ontario
Welcome to this beautifully renovated mid-century modern 3+3 bedroom, 3-bathroom bungalow in the heart of Beaverbrook, steps to top schools, shopping, transit, & leisure pathways. Tastefully updated to reflect modern style while retaining its classic 1960s charm, this move-in ready home showcases upgrades sure to impress. The main level features rich hardwood floor, an open-concept design, & a cozy wood-burning brick fireplace dividing the living and dining areas. Floor-to-ceiling windows, a hallmark of mid-century modern architecture, flood the home with natural light, while a terrace door opens to an oversized deck + private landscaped garden with gazebo perfect for summer gatherings or quiet relaxation. The chef's kitchen shines w quartz counters, stainless steel appliances, ample cabinetry, & a double undermount sink. 3 generous bedrooms include the primary suite, which accommodates a king set, offers double closets, & boasts a stylish 3-piece ensuite w glass shower. The main bath features double sinks, quartz counters, porcelain tile, + a full tub/shower. A side mudroom entrance w laundry provides convenience and connects directly to the finished lower level. Offering remarkable versatility, the lower-level suite includes radiant in-floor heating, three bedrooms, a full bathroom, its own laundry, and private entrance ideal for teens, multi-generational living, or rental income. Notable upgrades include: hydronic in-floor radiant heating powered by gas on both levels, a main-level heat pump for supplemental winter warmth and summer air conditioning, a high-efficiency tankless hot water system, 200-amp panel with updated wiring & plumbing, recently re-shingled roof. Complete w a spacious 2 car garage, this home sits on a quiet street within Beaverbrook, a planned community by renowned Teron Construction. A rare opportunity blending timeless design with modern comfort in one of Kanata's most sought-after neighbourhood. OPEN HOUSE SUN. SEPT 7TH 3PM-5PM (id:19720)
RE/MAX Hallmark Realty Group
186 Aylmer Avenue
Ottawa, Ontario
PICTURE PERFECT!! Old Ottawa South charm revitalized with modern sophistication in this classic center hall floorplan. Fabulous curb appeal sets the stage for what lies inside this 4 bedroom, 3 bathroom home in one the Capital's best neighborhoods! A stunning main floor offers formal living and dining rooms dressed in classic hardwood floors. A magazine worthy kitchen is the highlight here featuring the perfect blend of style and functionality. Upstairs, find 3 bedrooms and 2 bathrooms including an impressive primary suite with ensuite that will rival the City's most upscale hotels. A fully finished lower level offers a 2nd kitchen, 4th bedroom, full bath and rec room with access through an entry at the rear of the home. Spend summer evenings entertaining in the yard with separate dining and BBQ areas plus plenty of room for the kids to play. Located steps away from everything, this residence offers the perfect opportunity to upgrade your lifestyle without compromise. Floorplans attached - have a good look at them! (id:19720)
Coldwell Banker First Ottawa Realty
100 Summers Road
Rideau Lakes, Ontario
Here is a lovely open concept home with many bells and whistles to appreciate. Welcome home to this 5 year old energy efficient 1796 sq ft home on a 1 acre landscaped lot. Most everything a family needs is here. Radiant in-floor heating plus heat pump for additional heat and air conditioning, on-demand hot water boiler system, 9 ft ceilings, awesome sunroom to watch the sunsets and leads to covered deck with a piped in propane BBQ. The gourmet kitchen with Corian counter tops and breakfast bar is a delight for the house chef. There are 3 bedrooms, 2 full baths, an office, 2 single attached garages, 2 garden sheds 14X20 and14X12, and for those hot summer days an above ground pool with deck. All house appliances are included. This home is ready for its new family or semiretired couple. Garden area and beautiful flower gardens. Located on the edge of Elgin. LOCATION: Just 40 mins from Brockville, Kingston, and Smiths Falls. Well worth a look. (id:19720)
RE/MAX Affiliates Realty Ltd.
40 Lee Avenue
Smiths Falls, Ontario
Charming and bright bungalow for sale in a quiet and friendly Smiths Falls neighbourhood. This open-concept home features a chefs kitchen with stainless steel appliances, a main-floor primary bedroom with a full Jack-and-Jill bathroom, and a spacious basement offering two additional rooms and a full bathroom. Enjoy a peaceful deck drenched in sunlight and a large, private backyard perfect for outdoor entertaining or quiet moments outdoors. Unshared driveway. Generator backup (optional). A move-in-ready, single-level living layout with ample storage and sun-filled spaces. (id:19720)
RE/MAX Hallmark Realty Group
2336 And 2338 Ogilvie Road
Ottawa, Ontario
ATTENTION DEVELOPERS: Rare opportunity offering approx. 14,124 square feet of combined lot area with approx. 117 ft of frontage. This offering includes two adjacent parcels at 2336 Ogilvie Rd (Pin 043760020) and 2338 Ogilvie Rd (Pin 043760019). Zoned R1WW. With small minor variance, these parcels could be severed into 4 lots to build single family dwellings (each with ONE or TWO SDU's). 2338 Ogilvie currently rented at $3100/month all in until Dec 31 2025. 2336 Ogilvie currently rented for $2600/month all in and is month to month. Parcels must be purchased together and cannot be purchased individually. Properties are walking distance to all major amenities and soon opening Montreal Rd LRT station. One of the best school districts in the city and major gentrification on the horizon in Beacon Hill. Property Taxes listed are combined. (id:19720)
Fidacity Realty
7 - 6 Sweetbriar Circle
Ottawa, Ontario
A perfectly maintained two story unit in an excellent area. The unit is bright and quiet, with the balcony overlooking trees and greenspace. This great opportunity features two spacious bedrooms. Perfect first time buyer, Investor, or those looking to downsize. This stylish 2-bedroom, 2 bathroom condo in the heart of Barrhaven offers it. In Unit Laundry and spacious storage room. A spacious family room, with a fireplace (currently capped). A family friendly neighborhood. Walking distance to schools, parks, public transit and Walter Baker Sports Centre. Move In Ready! (id:19720)
Royal LePage Integrity Realty
74 Colonel By Crescent
Smiths Falls, Ontario
Every street has a premium lot location. This property has an unobstructed view of the Rideau River, parks and recreational areas. Enjoy a spectacular view of the Rideau River while sipping something fresh on your upper level screened in porch or ground level walk out patio. A large home quality built for the whole family by Gallipeau Construction. Sitting on a choice walkout lot on the prestigious Colonel By Crescent. A well-developed area of town with easy access to schools, parks, shopping & amenities. Boasting approximately 4000 sq ft of space, you're greeted by a wide foyer, a comfortable living rm, a formal dining rm, kitchen with breakfast bar & eating nook. There is an upper sunroom, a main floor Laundry & a mud room to the double car garage. Down the hall you'll find a 4 pc. Bathroom, a spacious master with ample closet space and 3 pc. ensuite, plus two more good sized bedrooms. The lower level offers more expansive space beginning with a walk-out family room with gas stove, a games area with a welcoming wet bar, a 4th bedroom, a 3 pc. Bathroom, a huge recreation room or split this one into an exercise rm & home office. (Note there is an existing decommissioned indoor pool under the rec room floor joists. It may be possible to restore it if desired) plus a large storage rm & utilities rm. Radiant Hot water heat + heat pump air conditioning. Large pie lot & parking for 6 on the paved triple car wide driveway. Water $1260, Hydro $1672, Gas $1752, Taxes $6213. (id:19720)
RE/MAX Affiliates Realty Ltd.
606 - 555 Anand Private
Ottawa, Ontario
Indoor parking included. Walk to the Walkley station, direct route to the LRT and O-train, short distance to Mooney"s Bay. Direct route to Carleton University. Featuring brick wall, open concept, large windows and barn doors. This unique suite has an over sized balcony, facing northwest, with added feature direct hose for your gas BBQ. Luxury hardwood throughout, quartz island. The bedroom offer space for king sized bed, walk in closet and cheater ensuite. Amenities include a gym and party room for all occasions. Tenants pay electricity and tenant insurance. Move -in flexible. Prefer NO pets. (id:19720)
Home Run Realty Inc.
Lot 45 Falcon Lane
Russell, Ontario
TO BE BUILT. The Mayflower is sure to impress! The main floor consist of an open concept which included a large gourmet kitchen with walk-in pantry and central island, sun filled dinning room with easy access to the back deck, a large great room, and even a main floor office. The second level is just as beautiful with its 3 generously sized bedrooms, modern family washroom, second floor laundry facility and to complete the master piece a massive 3 piece master Ensuite with large integrated walk-in closet. The basement is unspoiled and awaits your final touches! Possibility of having the basement completed for an extra $32,500. *Please note that the pictures are from the same Model but from a different home with some added upgrades.* (id:19720)
RE/MAX Affiliates Realty Ltd.
3971 Champlain Street
Clarence-Rockland, Ontario
Welcome to your peaceful retreat in the heart of Bourget! Nestled on a sprawling 18.59-acre lot, this charming country home offers privacy, space, and the convenience of municipal water services. This bright and sun-filled 3-bedroom, 1-bathroom home was thoughtfully remodeled in 2023, featuring modern touches throughout. Major upgrades include electrical and plumbing improvements along with a tankless hot water system (2009) providing efficiency and peace of mind. The beautifully renovated kitchen blends functionality with warmth, while the large living area invites relaxation with abundant natural light. The expansive bathroom showcases updated finishes and generous space. Step outside to your personal oasis: a stunning 20' x 40' deck (2019) surrounds the above-ground pool, creating the perfect setting for summer entertaining. A trail winds around the property, ideal for walking, ATVs, or simply enjoying nature. Additional structures include an outdoor shed (2019), multiple outbuildings, and a classic barn ready for your creative vision. Whether you're dreaming of a hobby farm, a peaceful escape, or space to grow, this unique property offers it all just a short drive to local amenities. Don't miss this rare opportunity to own a country gem with unmatched outdoor potential. (id:19720)
RE/MAX Affiliates Realty Ltd.
1035 Chablis Crescent
Russell, Ontario
This home is TO BE BUILT. New 2025 single family home, Model Castleview is sure to impress! This home features a 3 car garage, large open concept kitchen and a large walk-in pantry. The dinning and family room boast a beautiful cozy gas fireplace. Second floor laundry room includes a deep sink and cabinet. Spacious master bedroom with a large walk-in closet, complimented with a 5piece Ensuite including a soaker tub and separate shower enclosure. All bedrooms are oversized. This home has lots of upgrades. (id:19720)
RE/MAX Affiliates Realty Ltd.
Lot 47 Falcon Lane
Russell, Ontario
TO BE BUILT ! Camellia model is a single family home! This bungalow features an open concept main level filled with natural light, gourmet kitchen, main floor laundry and much more. It also offers a spectacular 3pieces master bedroom Ensuite, a second bedroom, family washroom and laundry room. The basement is unspoiled and awaits your final touches! This home is under construction. Possibility of having the basement completed for an extra $32,500. 24 Hr IRRE on all offers. (id:19720)
RE/MAX Affiliates Realty Ltd.
Lot 46 Falcon Lane
Russell, Ontario
TO BE BUILT. This Foxglove model, single family home with attached double car garage at ta reasonable price! This home features an open concept main level filled with natural light, exquisite kitchen with walk-in pantry and large center island. The second level is just as beautiful with its 3 generously sized bedrooms, modern family washroom, second floor laundry facility and to complete a massive 3piece master Ensuite with large integrated walk-in closet. The basement is unspoiled and awaits your final touches! Possibility of having the basement completed for an extra $32,500. *Please note that the pictures are from the same Model but from a different home with some added upgrades.* (id:19720)
RE/MAX Affiliates Realty Ltd.
408 Falcon Lane
Russell, Ontario
New 2025, Semi-Detached Model Iris. Brand New 2 storey semi-detached at an affordable price! This home features an open concept main level filled with natural light, gourmet kitchen, separate laundry room and much more. The second level offers 3 generously sized bedrooms, 4pieces family bathroom + Master Ensuite. Possibility of having thebasement completed for an extra cost. *Please note that the pictures are from a similar Model but from a different home with some added upgrades.*24 Hr IRRE on all offers. (id:19720)
RE/MAX Affiliates Realty Ltd.
Lot 43 Falcon Lane
Russell, Ontario
TO BE BUILT. This Primrose Model, features an open concept main level filled with natural light, gourmet kitchen, walk-in pantry and much more. The second level offers 3 generously sized bedrooms, 4pieces family bathroom and a separate laundry room conveniently close to the bedrooms. The basement is unspoiled and awaits your final touches! This home is under construction. Possibility of having the basement completed for an extra $32,500. *Please note that the pictures are from the same Model but from a different home with some added upgrades.* 24Hr IRRE on all offers. (id:19720)
RE/MAX Affiliates Realty Ltd.
1213 Montblanc Crescent
Russell, Ontario
To be built ! Brand New Camellia model single family home! This bungalow features an open concept main level filled with natural light, gourmet kitchen, main floor laundry and much more. It also offers a spectacular 3pieces master bedroom Ensuite, a second bedroom, family washroom and laundry room. The basement is unspoiled and awaits your final touches! This home is under construction. This home is on Lot 32! Possibility of having the basement completed for an extra $32,500+tax. 24 Hr IRRE on all offers. (id:19720)
RE/MAX Affiliates Realty Ltd.
444 Aurora Street
Russell, Ontario
New 2025 single family home, beautiful 4 bedroom Vienna II model features a double car garage, main floor laundry, sunken front entrance complimented with ceramic tile, a huge open-concept kitchen with an oversize center island and walk-in pantry! Spacious family room with a beautiful gas fireplace, front study with French doors and a full closet! 4 bedrooms including a master bedroom with cathedral ceilings, huge walk in closet, with a roman tub and separate shower. Possibility of having the basement completed for an extra cost. *Please note that the pictures are from the same Model but from a different home with some added upgrades.* (id:19720)
RE/MAX Affiliates Realty Ltd.
1205 Montblanc Crescent
Russell, Ontario
The Mayflower is sure to impress! The main floor consist of an open concept which included a large gourmet kitchen with walk-in pantry and central island, sun filled dinning room with easy access to the back deck, a large great room, and even a main floor office. The second level is just as beautiful with its 3 generously sized bedrooms, modern family washroom, second floor laundry facility and to complete the master piece a massive 3 piece master Ensuite with large integrated walk-in closet. The basement is unspoiled and awaits your final touches! This home is under construction. Lot 28. Possibility of having the basement completed for an extra $32,500+tax. *Please note that the pictures are from the same Model but from a different home with some added upgrades.* (id:19720)
RE/MAX Affiliates Realty Ltd.
1207 Montblanc Crescent
Russell, Ontario
To be built ! This Primrose model, single family home at an affordable price! This home features an open concept main level filled with natural light, gourmet kitchen, walk-in pantry and much more. The second level offers 3 generously sized bedrooms, 4pieces family bathroom and a separate laundry room conveniently close to the bedrooms. The basement is unspoiled and awaits your final touches! This home is under construction. Possibility of having the basement completed for an extra $32,500+tax. This home is on Lot 29. *Please note that the pictures are from the same Model but from a different home with some added upgrades.* 24Hr IRRE on all offers. (id:19720)
RE/MAX Affiliates Realty Ltd.
1219 Montblanc Crescent
Russell, Ontario
To be built ! Primrose with Ensuite, brand new single family home at an affordable price! This home features an open concept main level filled with natural light, gourmet kitchen, main floor laundry and much more. The second level offers 3 generously sized bedrooms, family washroom and a spectacular 4pieces master bedroom Ensuite. The basement is unspoiled and awaits your final touches! This home is under construction. Possibility of having the basement completed for an extra $32,500+tax. This home is on Lot 35. *Please note that the pictures are from the same Model but from a different home with some added upgrades.* 24 Hr IRRE on all offers. (id:19720)
RE/MAX Affiliates Realty Ltd.
1208 Montblanc Crescent
Russell, Ontario
New 2025 family home, Model Mayflower Semi detached is sure to impress! The main floor consist of an open concept which included a large gourmet kitchen with central island, sun filled dinning room with easy access to the back deck, a large great room, and even a main floor office. The second level is just as beautiful with its 3 generously sized bedrooms, modern family washroom, and an optional massive 3 piece master Ensuite with large integrated walk-in closet. The basement is unspoiled and awaits your final touches! This home is under construction. Possibility of having the basement completed for an extra cost. This home is on Lot 13. *Please note that the pictures are from the same Model but from a different home with some added upgrades and a finished basement. 24Hr IRRE on all offers. (id:19720)
RE/MAX Affiliates Realty Ltd.
207 - 235 Kent Street
Ottawa, Ontario
SPACIOUS EXECUTIVE APARTMENT for to live comfortable with walking distance to everywhere. It comes with 2 Bedrooms, 2 Full Bathrooms, Open Concept Kitchen with a gorgeous Island and sitting. ELEGANT dinning and living room with oversize windows and lots of NATURAL LIGHT! ENJOY PRIVACY AND GREAT LOCATION!! The building offers you underground parking, great amenities: Party Room, Gym , Bike Room, Roof Terrace with BBQ and Court Yard and much more (id:19720)
First Choice Realty Ontario Ltd.
34 Rideauview Terrace
Ottawa, Ontario
Welcome to this stunning waterfront property in the heart of Ottawa, backing onto the serene Rideau Canal in the exclusive Green Valley Inlet. This unique home offers an array of luxurious features, perfect for those seeking both comfort and adventure. Step inside to discover soaring vaulted ceilings in the basement, which adds an impressive sense of space, along with an indoor hot tub for ultimate relaxation. The walk-out basement leads directly to your private, south-facing backyard, bathed in full daytime sun ideal for skiing, snowshoeing, or canoeing from your personal canal launch. Enjoy a private retreat with a deck off the master bedroom, providing stunning views of the tranquil waterway. A hidden gem awaits beneath the garage a secret room concealed behind a library bookshelf, offering a unique space for a home theatre, wine cellar, golf simulator, with the option for an additional bathroom. This room also features a discreet entrance from the garage, ensuring privacy and convenience. The chefs kitchen, recently renovated with a spacious pantry, provides a perfect setting for culinary creations. With two additional decks on the ground floor, there's ample space for outdoor entertaining or simply soaking in the natural beauty around you. This exceptional property blends luxury with practicality, offering a lifestyle like no other, surrounded by nature, yet only moments away from the city. Live the dream in your home backing onto the Historic Rideau Canal. (id:19720)
RE/MAX Hallmark Eyking Group Realty Ltd
29 Courtney Road
Ottawa, Ontario
Recently renovated bungalow for sale! This bright and open home comes with gorgeous hardwood flrs and crown molding throughout the living and dining rm. There is a contemporary kitchen that has a beautiful two toned cabinet that goes straight to the ceiling, stainless steel appliances, chimney hood fan and granite counter tops with a huge island. The main level also has 3 spacious bedrms and a full bathrm that was recently renovated. Basement is fully finished with a big rec rm, home gym, another bedrm and full bath. Backyard is really large and private. This home is located on a quiet street and is close to many amenities including, schools, parks, shopping, highway and Ottawa IT hub. (id:19720)
Power Marketing Real Estate Inc.
465-469 Guy Street
Ottawa, Ontario
Two contiguous single-family freehold homes packaged together for a multifamily redevelopment site or a buy-and-hold opportunity. An urban mature neighbourhood location in Ottawa's East, near St Laurent Shopping Centre, lots of retail plazas, restaurants, medical centres and other basic amenities. Proximity to Highway 417. The site is connected with full municipal services. The total frontage is 120 feet by 120 feet in depth, offering a combined lot of 14,402 square feet. Each home is rented at market rents, providing passive income during a redevelopment planning period. The draft Ottawa rezoning, which is expected to be approved within a year, offers favourable multifamily density for this site. A concept feasibility study proposes a 35-unit multifamily project with mostly 2-bedroom and some 1-bedroom units. A concept floor plan is available for your review. The two homes must be sold together. (id:19720)
Royal LePage Integrity Realty
109 Iron Mine Road
Tay Valley, Ontario
Discover an incredible opportunity with this impressive 2000 square foot steel Quonset hut, beautifully set on a generous 1.5-acre lot! Zoned for General Industrial use, this property is perfectly situated on a paved road, offering fantastic convenience just 5 minutes from the charming town of Lanark and a quick 15-minute drive to Perth. Directly across the street from the Mississippi River. This expansive lot and robust building provide the ideal setting for contractors or carpenters in need of a functional workspace or additional storage solutions. Enjoy the benefits of a 100 amp breaker panel, a bathroom rough-in, and already-installed amenities like a septic system and drilled well! With easy access for larger equipment via Iron Mine Road. With its versatile zoning, this property invites a variety of business ventures and industrial activities. And with the high probability of rezoning to residential, this property offers even more potential. Seize this fantastic chance to grow your operations in a thriving location! Property is being sold as is where is. (id:19720)
Royal LePage Integrity Realty
119 Percy Street
Ottawa, Ontario
Welcome to this charming semi-detached home in Centretown, just steps from Somerset.Beautifully updated, this 3-bed, 2.5-bath residence blends modern comfort with timeless character. The inviting layout features hardwood floors, abundant natural light, and a stylish kitchen with granite counters and stainless steel appliances. Upstairs offers generous bedrooms and updated baths, while the lower level provides flexible living space.Enjoy the convenience of a 1-car garage plus an additional parking space, and relax in the spacious backyard complete with an electric sauna. All this in a prime location with shopping, restaurants, groceries, and transit right at your doorstepurban living with a touch of tranquility. (id:19720)
Engel & Volkers Ottawa
120 - 205 Bolton Street
Ottawa, Ontario
Welcome home! Nestled in the heart of Ottawas charming and historic Lowertown neighbourhood, this inviting one bedroom + den condo with soaring ceilings offers the perfect balance of comfort, function, and style. Tucked away on the ground level with beautiful walk out access, this home provides a rare sense of privacy and quiet in the city. Inside, you're welcomed by an open-concept layout designed for modern living, with a sleek kitchen featuring rich cabinetry, and an oversized breakfast bar that flows seamlessly into the spacious living area. Plus, a newly renovated bathroom with chic walk in glass shower is the cherry on top! The spacious Bedroom is a true retreat offering a tranquil escape - spacious and bright, and complete with a coveted walk-in closet that provides ample storage while keeping everything organized. Not to mention, the versatile Den with a built in Murphy bed is ideal for guests - or use as a home office, reading nook, or home gym! The options are endless here, adding flexibility to your lifestyle. Step through the patio doors to your private outdoor space, a peaceful retreat where you can relax and enjoy the seasons. In-suite laundry adds everyday convenience, while the included underground parking spot and storage locker provide security and practicality! The building itself is rich with amenities for its residents, including a fitness centre and rooftop terrace with BBQ. Beyond your door, the vibrant Lowertown community beckons with the Rideau River, ByWard Market, and National Gallery of Canada just steps away, you'll have endless opportunities for culture, dining, and recreation. This condo isn't just a place to live its a lifestyle to embrace. Come fall in love today! (id:19720)
RE/MAX Hallmark Realty Group
304 - 310 Crichton Street
Ottawa, Ontario
Ideally located across the street from the NCC Park, the Rideau River and steps to Beechwood Avenue in the historical district of New Edinburgh, this turn-key 1322 sq.ft 2bed+den/2bath condominium is the perfect fit for the walkable rightsizer who wants a livable apartment, a functional L-Shape floor-plan, in a low-rise intimate concrete brick building, with timeless finishes, large living spaces and lovely west views of the courtyard and greenspace across the street. Warm and inviting front foyer. Bright and airy open-concept main living area with hardwood floors, wall-to-wall west-facing windows, custom built-ins with recessed lighting, cozy wood burning fireplace, and patio door leading to oversized covered balcony with stunning sight-lines. Lovely den alcove perfect solution for the home office with built-in desk and storage. Renovated eat-in kitchen with timeless cabinetry, ceramic backsplash, and tons of storage and counter space. Spacious primary bedroom with south exposure, wall-to-wall closets with custom shelving solutions, and an updated 3-piece ensuite with glass enclosed walk-in shower and oversized vanity with stone countertops. Well-proportioned secondary bedroom. Renovated second full bathroom with soaker tub with ceramic tile surround and large vanity. Practical laundry room with extra storage. Multiple closets in hallways for all storage needs. Central A/C. 1 underground parking with direct access to storage locker. Pet friendly building. Leave the car at home, take a stroll along the River, spoil your dog at Stanley Park, walk down Beechwood Avenue where there's an abundance of local shops, restaurant and tasteful retail options, go for a bike ride onto Ottawa's expansive bicycle path network, and then come home to your quiet abode. (id:19720)
Royal LePage Performance Realty


