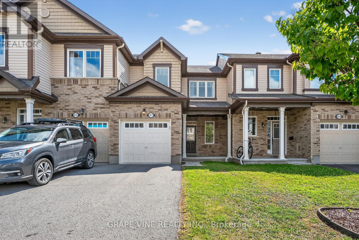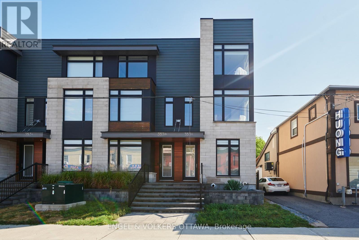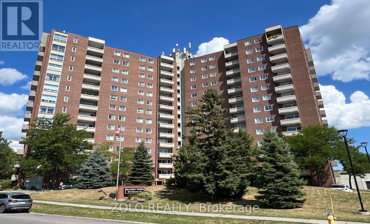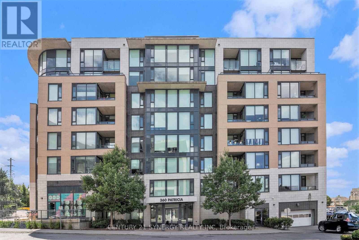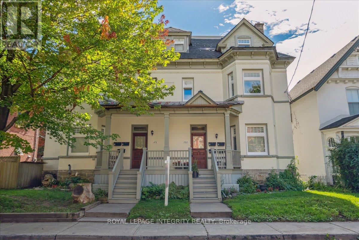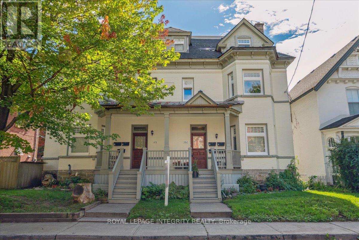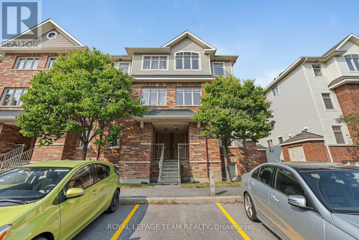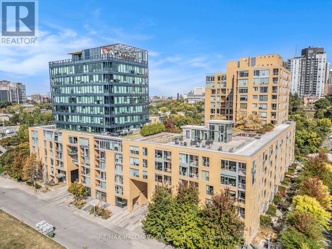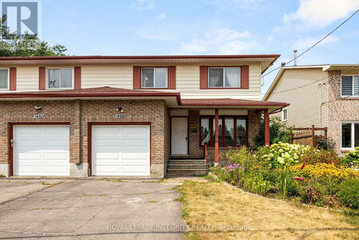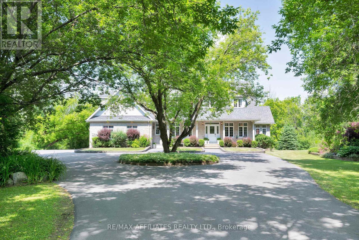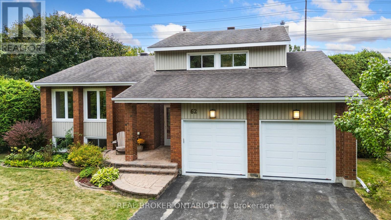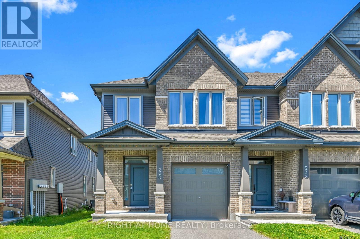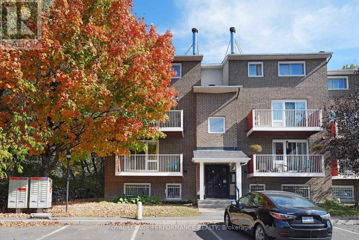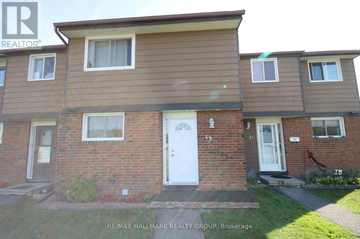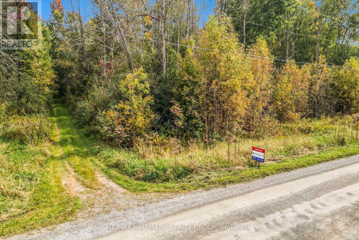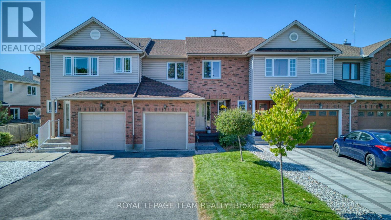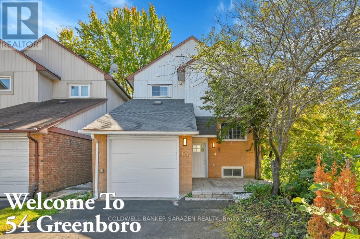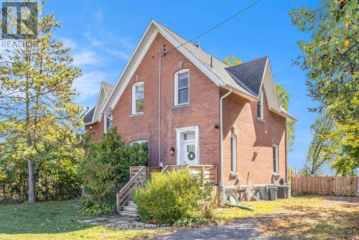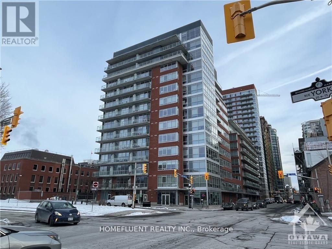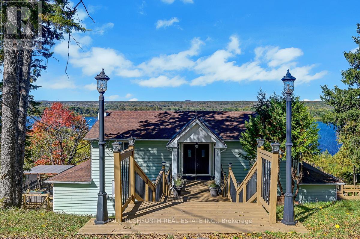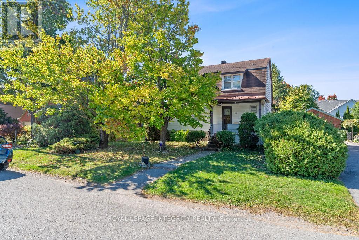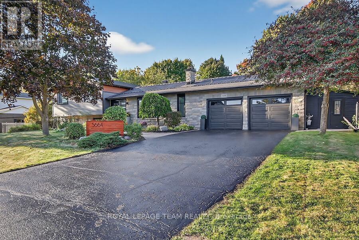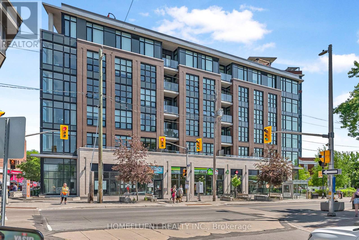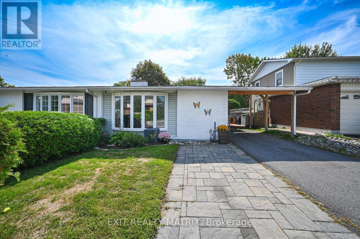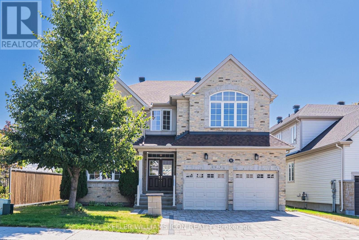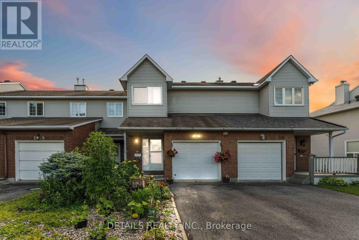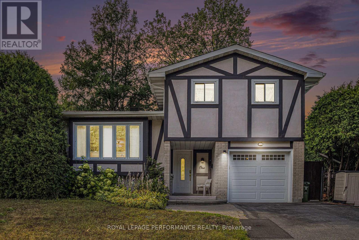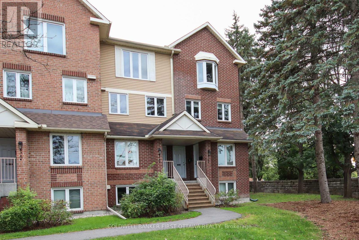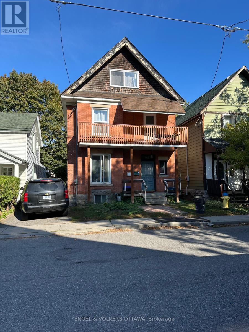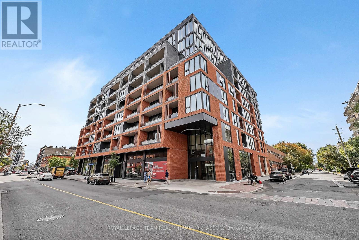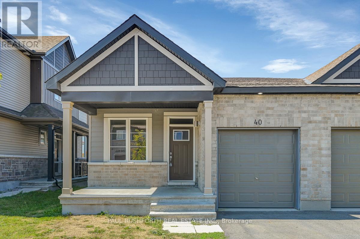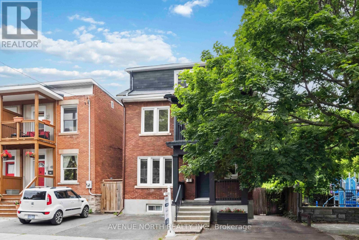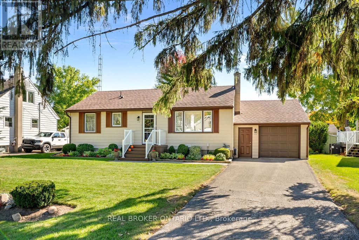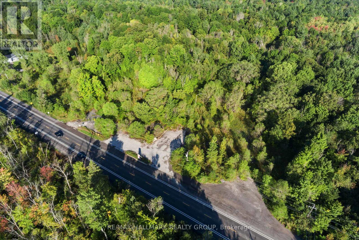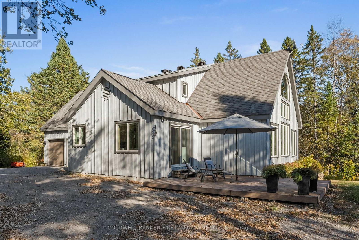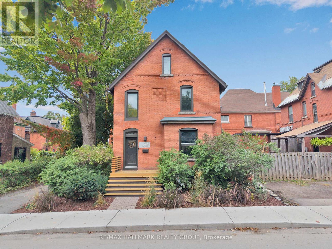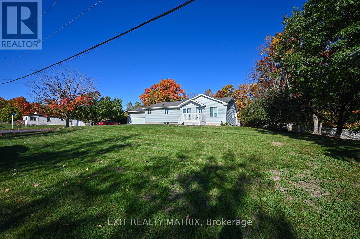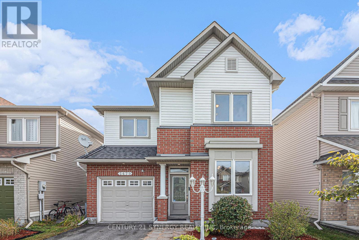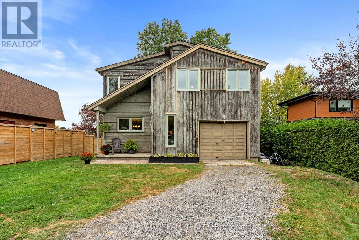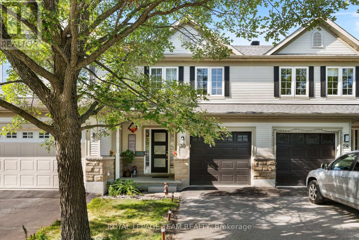Ottawa Listings
317 Song Sparrow Street
Ottawa, Ontario
Welcome to 317 Song Sparrow, a charming and freshly painted two-storey townhome that's ready for you to move in and make it your own. Located in a family-friendly neighborhood, this home is just steps from parks, great schools, and convenient transit options.The main floor features an open-concept layout that makes everyday living and entertaining easy. The living and dining areas flow nicely into the kitchen, creating a bright, welcoming space filled with natural light.Upstairs, you'll find three comfortable bedrooms and two full bathrooms, including a private ensuite in the primary bedroom. The finished basement offers even more living space, perfect for a rec room, home office, or whatever suits your lifestyle.With 2.5 bathrooms in total and thoughtful updates throughout, this home checks all the boxes for comfort, convenience, and style. Come take a look and see why 317 Song Sparrow could be the perfect fit for you. (id:19720)
Grape Vine Realty Inc.
353e Booth Street
Ottawa, Ontario
Welcome to 353E Booth Street, an elegant three-level end-unit townhome offering a refined, bespoke living experience in the heart of Ottawa. Built in 2016 and maintained to perfection, this home feels practically brand new while providing thoughtful design and sophisticated details throughout. The main level features a bright office with hardwood floors and oversized windows and is easily adaptable as a third bedroom, along with a powder room and convenient inside access to the garage, plus additional storage below. Upstairs, the open-concept second floor is designed for both style and function. A generous kitchen with ample cabinetry, built-in storage, and a workspace opens to a private balcony, perfect for morning coffee or evening drinks. The dining area is enhanced by a striking mirror feature wall, while the airy living room benefits from windows on two sides and a charming nook under the bay windows. Integrated speakers on both the second and third floors add to the ambiance. The top level is dedicated to rest and comfort, with a primary suite featuring his-and-hers closets and a private ensuite, plus a guest bedroom and second full bathroom. Laundry is thoughtfully located on this floor, with hardwood carried throughout. Perfectly positioned just steps from Pimisi LRT, Lebreton Flats, and some of Ottawa's best restaurants, with quick access to Dows Lake and scenic trails, this residence is an ideal pied-à-terre or full-time city home. (id:19720)
Engel & Volkers Ottawa
1011 - 915 Elmsmere Road
Ottawa, Ontario
Welcome to this fully renovated, South-East facing unit in the popular Hillsview Towers, ideally located in the sought-after Beacon Hill North/South community. This spacious model has been completely updated from top to bottom with over $70,000 in renovations, making it truly move-in ready. Renovation Highlights: Luxury vinyl flooring with upgraded wide baseboards, Pot lights with dimmers in living room, dining room, and shower area. Fresh designer paint and smooth flat ceilings & crown molding throughout. Custom kitchen with high-end cabinetry, quartz countertops, stylish backsplash, and a sleek glass chimney hood fan. Premium Maytag appliances included. Modern bathroom with bathtub/shower surrounded by elegant grey ceramic tile. Two wall-mounted heat pumps (in living room & primary bedroom) providing both efficient cooling in summer and supplemental heating in winter. High-end window blinds and new doors throughout. Sun-filled South-East facing balcony perfect for relaxing evenings outdoors. Condo fees include heat, hydro, building insurance, management, and water/sewer. Building Amenities include Guest suites, sauna, outdoor pool, and fitness centre, party room, workshop, bicycle storage, and playground, car wash bay, large laundry facility with ample machines & folding stations. Ample visitor parking spaces. 2nd storage locker on lower level. This rare offering combines modern finishes with exceptional amenities in a prime location. Don't miss the opportunity to own a fully renovated condo in the very well managed Hillsview Towers! (id:19720)
Zolo Realty
607 - 360 Patricia Avenue
Ottawa, Ontario
Experience the Pinnacle of Westboro Living. Welcome to this exquisite 1-bedroom, 1-bathroom corner unit in one of Ottawa's most vibrant and desirable neighborhoods - Westboro. Perfectly positioned on the private corner of a sought-after building, this condo offers unobstructed north facing views of Gatineau Park, the Ottawa River, the downtown skyline, and breathtaking sunsets - the perfect place to unwind and soak in panoramic views after a long day. The modern open-concept layout features sleek contemporary finishes, gleaming white cabinetry, quartz countertops, stainless steel appliances, and a stylish eat-at island ideal for entertaining. The spacious primary bedroom offers ample closet space and scenic views of the hills. A pristine 4-piece bathroom and convenient in-unit laundry complete the interior. This upscale building boasts an impressive list of amenities, including expansive rooftop patio with BBQs and entertainment space, fully equipped fitness centre and yoga studio, party room, movie theatre, and sauna, pet grooming station, bike and ski tuning room, and more. Located just steps from shops, restaurants, cafes, galleries, Westboro Beach, the LRT, and bike paths - this is urban living at its best. Don't miss this rare opportunity to own a truly special condo in the heart of Westboro. (id:19720)
Century 21 Synergy Realty Inc
29 Stitch Mews N
Ottawa, Ontario
Welcome to this one-year-old townhouse located in the family-oriented neighborhood of Richmond. This home offers three bedrooms, including two spacious bedrooms with ensuite bathrooms on the upper level and a main-level bedroom with its own ensuite perfect for guests or multigenerational living. Beautiful upgrades throughout include hardwood floors, quartz countertops, and sleek modern appliances in the chef-inspired kitchen. The second level features a large, open-concept living room, a bright dining area, a powder room, and the stylish kitchen designed for both functionality and entertaining. Application requirements: Proof of employment, valid ID, credit report, and completed rental application must accompany all offers. (id:19720)
Royal LePage Team Realty
2 - 470 Besserer Street
Ottawa, Ontario
Welcome to this stunning, fully renovated 2-bedroom, 1-bathroom unit located in the heart of Sandy Hill. Set within a charming triplex, this home perfectly balances modern finishes with rare heritage character. Step inside and you'll be greeted by exposed brick accent walls and a magazine-worthy open-concept kitchen featuring quartz countertops, modern cabinetry, and stainless steel appliances. The open living and dining area is perfect for entertaining or cozy nights in, offering the perfect mix of charm and functionality. Both bedrooms are bright and comfortable, making them ideal for roommates, a home office setup, or a guest room. This apartment offers 900+ sq. ft. of thoughtfully designed space, plus 1 parking spot behind the building. In-suite laundry for added conveinence! Perfectly located in the heart of Sandy Hill, you'll love being steps away from grocery stores, restaurants, shops, transit, the University of Ottawa, the Rideau River, and so much more. (id:19720)
Royal LePage Integrity Realty
1 - 468 Besserer Street
Ottawa, Ontario
Welcome to this stunning, fully renovated 1-bedroom, 1.5-bathroom unit located in the heart of Sandy Hill. Set within a charming triplex, this home perfectly balances modern finishes with rare heritage character. As you enter, you're welcomed by an inviting foyer that opens into a beautifully updated kitchen, complete with granite counters, modern cabinetry, and stainless steel appliances. Just off the kitchen is a spacious living and dining area, featuring exposed brick accent walls and a decorative fireplace that give the space warmth and charm. A convenient powder bathroom is also located on this level. The bedroom is exceptionally large, boasting more exposed brick detail and a full ensuite bathroom. Additional highlights include in-suite laundry, laminate and ceramic flooring, and plenty of natural light throughout.This unit includes 1 parking space behind the building and is ideally located for urban professionals, students, or anyone who loves the walkable lifestyle Sandy Hill offers. Just steps from grocery stores, restaurants, shops, transit, the University of Ottawa, the Rideau River, and so much more! (id:19720)
Royal LePage Integrity Realty
245 Keltie Private
Ottawa, Ontario
Welcome to 245 Keltie Private! A bright and spacious upper-level condo offering a stylish open-concept layout. This home features two generously sized bedrooms plus a versatile den, a full four-piece bathroom with a relaxing soaker tub, hardwood flooring, and recently painted throughout. On the main level, you'll enjoy a modern kitchen with a breakfast bar, tile backsplash, and stainless steel appliances. The open living and dining area is perfect for entertaining, while the bonus den with its own balcony makes an ideal home office or cozy TV room. A convenient two-piece bathroom completes this level. Upstairs, the primary bedroom boasts a large private balcony with a serene view of mature trees, a walk-in closet with built-in organizers, and direct access to the spa-like full bathroom. The second bedroom is bright and comfortable, perfect for family or guests. Additional features include in-unit laundry, central air conditioning, and a dedicated parking space. Located close to public transit, shopping, schools, and parks, this home offers both comfort and convenience. Immediate possession available. Some photos have been digitally staged. (id:19720)
Royal LePage Team Realty
Ph1306 - 250 Lett Street
Ottawa, Ontario
Location, Scenic River Views, and Unmatched Convenience! This penthouse offers the best of Ottawa living steps away from Parliament Hill, the Ottawa Public Library, the Canadian War Museum, and the exciting Bluesfest grounds. Excellent transportation options, including the Pimisi LRT station, are just around the corner.Directly beside the Ottawa Pumphouse Kayak Pavilion, residents can enjoy front-row views of paddlers on the river as well as a unique connection to the waterfront lifestyle. The buildings shared grounds feature a beautifully landscaped garden and fountain, creating a serene escape right outside your door.Enjoy top-tier building amenities, including a rooftop terrace with barbecues, a fitness centre, a recreation room, and an indoor pool. This penthouse also comes with a dedicated indoor parking space and a storage locker.This stunning top-floor penthouse boasts 982 sq. ft. of living space in the vibrant LeBreton Flats community. The open-concept layout features two bedrooms, one bathroom, and in-unit laundry. The living and dining areas showcase hardwood floors and floor-to-ceiling windows, flooding the space with natural light and showcasing sweeping river and city views. The primary bedroom includes a walk-in closet and a four-piece ensuite.The contemporary kitchen offers a large sink, pot drawers, and ample cupboard and counter space. Open to the living room, its perfect for entertaining.An active lifestyle awaits with cycling, jogging, and walking trails right along the river, plus easy access to nature paths and green spaces. Dont miss the opportunity to invest in this rapidly growing neighbourhood!Some photos are virtually staged. (id:19720)
RE/MAX Hallmark Realty Group
1499 Goth Avenue
Ottawa, Ontario
Welcome to 1499 Goth, a spacious home in the highly sought-after Blossom Park community. Offering 4+1 bedrooms, a dedicated office, and multiple living areas, this residence is perfect for families, multi-generational living, or anyone seeking both comfort and flexibility in their space.Bright, open living and dining areas create a warm, inviting flow, while the well-appointed kitchen offers generous storage and counter space. Upstairs, four bedrooms provide comfort and privacy, with large windows filling each room with natural light. The finished basement adds a 5th bedroom, full bath, office space and a flexible recreation space.Enjoy summer evenings in the private backyard, ideal for relaxing, gardening, or entertaining. Just a short drive to South Keys Shopping Centre, schools, parks, and transit, this home blends comfort, space, and convenience in one of Ottawas most established communities. Don't miss your chance book a private showing today. (id:19720)
Royal LePage Integrity Realty
1208 - 40 Landry Street
Ottawa, Ontario
PRICE IMPROVEMENT! Rarely available unit with IN-UNIT laundry and A/C! With sweeping tree top and Rideau River views from this 12th floor 2 bedroom 1 bathroom apartment style condominium. This one level unit features updated kitchen with stylish tile flooring, modern mid-tone cabinetry with ampule pot drawers and cupboards, stainless steel appliances, 8ft island with double sink and breakfast bar, please note the large entry way closet and bonus pantry closet. The views through the large patio doors seem to welcome you to move into to the large open living and dining room areas that are built for entertaining! The good sized dining room offers designer touches to ceiling and walls and is an ideal space to host your friends and family and its built-in cabinets would also make this a great space for a home office. The living room offers access to an over sized balcony sure to be enjoyed anytime of day curled in a chair with tea and a good book, the living room size make it easy for options and may accommodate a modern or more traditional layout. The primary bedroom offers large window with park views and can easily fit a kingsize bedroom set. This condo also boasts good closet space, large full bathroom. With designer touches by its owners, space to keep large pieces of furniture and artwork when downsizing this condo offers the warmth and upscale finishings that any discerning Buyer is certain to appreciate. Offering 1 exclusive garage parking spot. La Renaissance has a solid reputation of good management and maintenance offering indoor pool, large party room, library/sitting room ,sauna and outdoor terrace just a few of the reasons this building is so sought after located in Ottawas established areas Beechwood Village. Walking distance to Rideau and Ottawa River, grocery trendy local cafes and restaurants. This is an opportunity to invest in not just a condo but a lifestyle! Quick Closing possible. (id:19720)
First Choice Realty Ontario Ltd.
3 Kimini Drive
Ottawa, Ontario
Welcome to Red Pine Estates, a luxury coveted community just boarding Stittsville. This custom-built, 3 bed, 3 full bath home offers an expansive 3 car garage elegantly sitting on a beautifully landscaped corner lot showcasing a timeless stone exterior and an exceptional blend of space, comfort, and character - both inside and out. Step inside to discover hardwood throughout, a four-season sunroom, formal dining area, and two spacious family rooms joined by elegant glass French doors and a cozy wood-burning fireplace, perfect for entertaining or everyday living. Thoughtfully designed with a home office space or den to accommodate modern day living. Offering over 2 acres of privacy in a picturesque backyard that is a natural extension of the home, surrounded by large vibrant gardens and mature trees. As a bonus, you'll enjoy exclusive ownership to Red Pine Estates park and pond, reserved for just a few select homeowners as private green space for your family. 3 Kimini also boasts a separate basement entrance, offering exceptional potential for an in-law suite, accessory unit or a functional private space for family and friends. Don't miss this rare chance to acquire a home situated in a high end community in which rarely hit the market - and for good reason! Hard wired monition detection security system & automatic driveway lighting. 1/32 ownership of green space. PIN#44490270. 24 hour irrevocable on all offers. SEE LINK FOR PRE-LIST INSPECTIONS, FLOOR PLANS & FEATURE SHEET . (id:19720)
RE/MAX Affiliates Realty
4021 Mcdonalds Corners Road
Tay Valley, Ontario
Welcome to 4021 Mcdonalds Corners Road. Located on a paved road and minutes from Lanark Village, this lot offers 66.27 acres of privacy and nature with plenty of wildlife. An excellent recreational lot - perfect to Hunt, ATV, snowmobile and more! This natural setting is also perfect for a timber/wood lot or building your forever home. Includes an old logging road through the property, 12' x 16' insulated cabin with wood stove (powered by generator, no well/septic), 20' x 30' storage building with concrete base, open ends - perfect for storing toys or RV. Suitable building site at North-West corner of lot (see pics), buyer to satisfy themselves with township about building requirements. So much potential in this property with lots of different landscapes to enjoy over the four-seasons. Buyers agent must be present for showings. (id:19720)
Rivington-Howie Realty Ltd.
621 Du Bercail Street
Champlain, Ontario
Enjoy Country Estate living at its finest, situated on a premium corner lot with no rear or adjacent neighbours. This meticulously cared for custom home has a modern floor plan bathed in an abundance of natural light. The main level welcomes you with a grand foyer leading into a spacious living room complimented by a stunning gas fireplace finished in stone. The designer kitchen continues to impress with solid maple cabinetry, quartz countertops and an expansive dining area overlooking the backyard/pool area. A functional laundry area, mud room and powder bathroom conveniently tucked away off the kitchen. The upper level consists of a versatile loft area, 3 bedrooms and 2 full bathrooms. The substantial primary bedroom with walk in closet is paired with a luxurious ensuite bath that offers a custom shower and soaker tub. Both secondary bedrooms are well apportioned with ample closet space. The lower level is a great balance of flexible space with a finished family room, additional bedroom and a designated storage area. Breathtaking and private treed lot equipped with a 27ft heated pool, oversized deck surround with privacy screens and fire pit. The home is equipped with a built in sound system through out.One hour drive to both Ottawa and Montreal, close proximity to major shopping in Hawkesbury, minutes from the Ottawa River, Marina, L'Original Beach & the Province of Quebec. Please request a feature sheet for a full list of upgrades and improvements. (id:19720)
RE/MAX Affiliates Realty
204 Bruyere Street
Ottawa, Ontario
Well, maintain a solid 15-unit building, which includes 6-2 bedrooms, 8-1 bedrooms, and 1 bachelor apartment.. Many updates have been completed in most of the units in the last 9 years including bathrooms and kitchen. The roof was redone in 2016, All units are above ground with 8 covered parking and 4 surface parking spaces. in the Mortgage Details: CMCH 1st Mortgage / First National $1,637,000 Maturity: September 1,2026 at 2.47% Payments: P/I $7949 monthly (id:19720)
Coldwell Banker Sarazen Realty
62 Herschel Crescent
Ottawa, Ontario
Come home to Katimavik! Spacious 4 bed 3 bath family home with incredible outdoor space. Nearly a 1/4 of an acre with south/west facingprivate backyard + no rear neighbours! Step into this 1970s split-level gem, where natural light pours into every corner and the layout flowseffortlessly. Enjoy standout features like the soaring living room sloped ceiling with accent beams, glass french doors to the backyard, a funfamily room wet bar, and direct access to the double car garage with updated floors and doors. Backing onto a walking trail, easy walkingdistance to Katimavik and Castlefrank Elementary, Wave pool, Kanata Town Center, Kanata Centrum, and Kakulu Medical Center. 2025 updatesinclude painting throughout, kitchen counters+backsplash, light fixtures, and carpets. Quick access to the 417 and future Moodie LRT stop justoutside this quiet neighbourhood makes for an quick commute. Perfect for growing families, this remarkable home sits in the Earl of MarchSecondary School district, recognized as one of the best public high schools in Ottawa and across Ontario. (id:19720)
Real Broker Ontario Ltd.
530 Muscari Street
Ottawa, Ontario
Prepare to be impressed! This stunning 2021-built Tartan end-unit townhome offers over 2,100 sq. ft. of above-grade living space, making it one of the largest models in the sought-after Findlay Creek community. Designed with comfort and style in mind, it features 4 spacious bedrooms and 4 bathrooms across a bright, thoughtfully planned layout. The main floor boasts upgraded hardwood flooring and an inviting open-concept living area that's perfect for both relaxing and entertaining. The modern kitchen includes a large island, upgraded cabinetry, and contemporary finishes combining elegance with everyday functionality. A central vacuum system adds convenience throughout the home. Upstairs, all four bedrooms are generously sized. The primary suite features a walk-in closet and private ensuite, while the remaining bedrooms share a well-appointed main bathroom. A 2-piece powder room on the main floor adds extra practicality for guests. The finished lower level offers a spacious family room with a natural gas fireplace and a full 4-piece bathroom ideal for a recreation area, home office, or guest suite. As an end unit, the property enjoys abundant natural light from extra windows, creating a bright and welcoming atmosphere. Equipped with smart home features, including an intelligent thermostat, security system, and cameras, this home provides modern convenience, energy efficiency, and peace of mind. Situated close to transit, schools, parks, shopping, and recreational amenities, its the perfect choice for anyone seeking a newer, move-in ready home in a vibrant and well-established neighborhood. (id:19720)
Right At Home Realty
402 - 1589 St Bernard Street
Ottawa, Ontario
This well located and well situated end-unit 2 storey condo in convenient Blossom Park is a gem! All brick exterior building, crown moulding and hard wood floors in the unit add to classic style and elegance. Timeless style kitchen cabinets, well designed, lots of counter space and very handy kitchen pantry, a treat for the family cook. Spacious L shaped living and dining room, large entry. Spacious west facing balcony surrounded by mature trees. Main floor laundry. Primary bedroom retreat features built in cabinets, an exceptional walkin closet, good space. Second bedroom features a large window, good spacious closet and room size. Terrific location close to many schools, Sawmill Creek, Blossom Park, Gabrielle Roy Elementary. Condo fees include water, hwt is owned, parking right at your door step. Walking and biking trails at your doorstep. Blossom Park, South Keys and Findlay Creek shops, restaurants and services within minutes. Ideal for a first time homebuyers, downsizers, investors . Great neighbors! Top value real estate suitable for many! (id:19720)
Royal LePage Performance Realty
49 Bellman Drive
Ottawa, Ontario
Welcome to 49 Bellman Drive and the exceptional community of Arlington Woods. Lovingly maintained by long time owner this three-bedroom townhome condo offers a prime location close to schools, shopping, public transit, and a variety of local amenities. The main floor features updated flooring and ample space for entertaining, with a spacious living room that flows into the adjoining dining area. The stylish white kitchen includes all appliances. Upstairs, you will find new carpeting, a generously sized primary bedroom with double closets, and two additional spacious bedrooms, along with a four-piece bathroom. The finished lower level offers a cozy rec room, laundry area, and plenty of storage space. Outside, enjoy a fully fenced yard with an interlock patio. Windows 2019, furnace and A/C 2020 per seller. (id:19720)
RE/MAX Hallmark Realty Group
00 Gillies Corners Side Road
Beckwith, Ontario
Discover a rare opportunity to own a stunning 6.213-acre lot in the charming hamlet of Gillies Corners, in Beckwith Township. This exceptional piece of land offers the perfect blend of privacy and natural beauty, featuring a mix of mature trees and lush bush that create a serene retreat from the hustle and bustle of everyday life. An impressive 1,081 feet of frontage on Gillies Corners Side Road, and a road allowance adjacent to the lot enhance your accessibility. This property boasts ample space for your dream home, shop, and outdoor sanctuary. Whether you envision a peaceful escape surrounded by nature or a vibrant homestead, this property is a canvas awaiting your dreams. Embrace the tranquility of rural living while being just a short drive from Perth, Carleton Place, Franktown & Smiths Falls with local businesses, large box store options, and Community Services. Don't miss this unique opportunity to create your private haven/manor in beautiful Beckwith Township! (id:19720)
RE/MAX Hallmark Realty Group
3 Springtree Place
Ottawa, Ontario
Tucked away on a quiet cul-de-sac in Bridlewood, this rarely offered townhome enjoys a truly unique setting with no front or rear neighbours. Backing onto a park-like greenspace, it's the kind of spot where kids can safely play outside and you can relax with peace of mind. This move-in ready, well-maintained home offers a layout that is both practical and flexible, perfect for busy families or those who love to entertain. The living room features a cozy fireplace and a large picture window that fills the space with sunlight. The kitchen and dining areas offer plenty of room to cook, gather, and make your own. Upstairs, the bedrooms are all generously sized, including a primary suite with walk-in closet and 3-piece ensuite with a glass shower. The backyard is fully fenced and a great size, featuring a new deck with built-in lighting! With the open greenspace views and afternoon sun, it's an ideal spot for relaxing or entertaining. The location is unbeatable with several schools, the Eva James community center, restaurants, medical offices, parks, and the Trans Canada Trail all within a 5 minute walk, this home blends comfort and community in one of Kanata's most family-friendly, established neighbourhoods. Fridge 2025, dishwasher 2024, A/C 2024, deck (with built-in lights) 2024, windows 2023 (20 year warranty), front interlock and fence 2023, roof 2021, furnace 2019. (id:19720)
Royal LePage Team Realty
54 Greenboro Crescent
Ottawa, Ontario
Located in the heart of Greenboro, this detached home sits on a rare oversized lot with direct access to nearby parks and trails. Greenboro is known for its peaceful, family-friendly atmosphere, excellent schools, and close proximity to shopping, transit, and the Ottawa Airport, making it one of the city's most convenient and desirable neighbourhoods. A private stone patio creates a welcoming first impression, leading into a bright and modern living space. The living room opens onto a large finished deck and lush backyard, offering privacy and scenic views of mature trees with no rear neighbours.The kitchen showcases new quartz countertops, ample cabinetry, and an adjacent dining area, making everyday living and entertaining effortless. Upstairs, the primary bedroom, two additional bedrooms, and a spa-inspired bathroom with marble tiling combine comfort and style. The finished lower level provides additional living space with a family room, bedroom, washroom, and storage area ideal for guests or extended family . This property offers modern, park-side living at its best. A rare opportunity thats truly worth viewingyou won't be disappointed. (id:19720)
Coldwell Banker Sarazen Realty
4029 County Road 7 Road
South Dundas, Ontario
Welcome to this beautifully updated Century home a perfect blend of timeless character and modern convenience, ideal for a growing family. Classic country charm shines through with high ceilings, rich colonial trim, and warm hardwood flooring throughout.The main floor features a stylishly renovated kitchen with a central island, spacious living and dining rooms, a convenient main-floor laundry with a two-piece bath, and a versatile office or den space. Upstairs, you'll find a generously sized primary bedroom complete with a walk-in closet, along with three additional bedrooms and a full bathroom. Enjoy peace of mind with a well maintained furnace, central air conditioning, and a hot water tank. The roof is updated, with eavestroughs and flashing already completed. Step outside to beautifully landscaped gardens and enjoy the tranquility of your private oasis. This home truly has it all comfort, charm, and functionality. You wont be disappointed! (id:19720)
RE/MAX Absolute Realty Inc.
710 - 180 York Street
Ottawa, Ontario
Beautiful 1-bedroom, 1-bathroom condo located in the heart of downtown Ottawa. This stylish unit features an open floor plan, a updated kitchen with stainless steel appliances, in-unit washer and dryer, and large windows that flood the space with natural light. Conveniently situated close to shopping, dining, public transportation, and parks. Perfect for professionals or small families looking for a comfortable and central location. Contact us today to schedule a viewing! (id:19720)
Homefluent Realty Inc.
303 Sweetclover Way
Ottawa, Ontario
Exceptional opportunity to own a beautifully upgraded, newer-built home in Avalon West's Summerside community. Welcomed through the large front foyer, the elegance instantly greets you, combined with the comforting aspects offered. Featuring a dream-like kitchen with high-end stainless steel appliances, including a Thor gas stove & Bosch dishwasher, while showcasing crisp white cabinetry, a pantry cupboard with pullouts, subway tile backsplash, an expansive center island with seating, and a sun-filled eating area. The contemporary living & dining room features a gas fireplace, creating the perfect atmosphere for all your entertaining needs. A convenient main-floor den or "flex" room, and a second inside access entrance from the garage with impressive built-in shelving and a walk-in closet. The reconfigured upper level is home to the private primary suite, featuring both his & hers walk-in closets and a spa-like en-suite bath with a glass-enclosed walk-in shower, as well as a quaint soaker tub set within a solarium atmosphere. It also features a remarkable loft area with a wall of windows, two additional bedrooms, each with its own walk-in closet, a family bath, and a laundry room equipped with Electrolux appliances and thoughtfully upgraded throughout with 9+ foot ceilings, recessed lighting, crown mouldings, additional windows, a curved staircase with wrought iron spindles, upgraded kitchen++ & baths, flooring, six walk-in closets, custom built-ins, and so much more. A wonderful family-friendly neighbourhood, within walking distance to many parks, schools, and walking & bike trails. All within easy reach of all amenities, including indoor & outdoor recreation facilities, including the Ray Friel Centre, restaurants, shopping, and steps away from convenient public transit. Move-In-Ready. List of highlights/upgrades in attachments. 24-hour irr. on all offers. (id:19720)
Royal LePage Team Realty
1565 Lilac Lane
Ottawa, Ontario
Absolutely one of a kind property on a 1.73 acre lot with unbelievable views of the Ottawa river and Gatineau hills. This unique home offers an open layout with a loads of function including a kitchen that offers lots of cabinet and counter space with a handy breakfast bar, quartz counters and stainless appliances overlooking the expansive living and dining room that can accommodate any sized table and features a gas fireplace, a sunroom with wood burning stove and incredible views, a family room, a den/library, a newly renovated full bath and laundry room. The upper level boasts three large bedrooms, a large foyer and a stunning brand new full bath with walk in glass shower, dual sinks with lighted/fog free mirrors and a giant soaker tub. With mostly hardwood throughout the house, brand new fridge, dishwasher and microwave, ultra quiet windows, fresh paint and new carpets and boasting a large deck on the east side and a deck with gazebo on the west side, two storage sheds, an oversized detached insulated and heated garage all on a huge private lot with a park nearby and just minutes to town this is one of those homes you just have to see to believe. Some photos have been virtually staged. (id:19720)
Paul Rushforth Real Estate Inc.
472 Edison Avenue
Ottawa, Ontario
Opportunity in the Heart of Westboro! An exceptional chance to create something remarkable in one of Ottawas most sought-after neighbourhoods. This 66 X 100 ft property offers the potential for a perfect canvas for builders, developers, and visionaries looking to take advantage of Westboros vibrant, walkable lifestyle. Steps from Richmond Roads boutique shops, restaurants, and cafés, close to schools, parks, transit, and the Ottawa River, the location is unmatched. Currently featuring a single-family home, the property provides versatility whether re-imagined with a modern renovation or replaced with a new build that maximizes the lots zoning potential. Surrounded by stunning new construction and established homes, this site offers potential flexibility for single-family infill, semi-detached, etc. (buyer to verify). Bring your plans and imagination - opportunities like this in Westboro are rare and highly coveted. (id:19720)
Royal LePage Integrity Realty
5664 South Island Park Drive
Ottawa, Ontario
Stunning Turn-key Single Family Home!! Discover your dream home in a desirable location on the South Island with 360k in renovations in the last 5 years! This meticulously upgraded 3+1 bedroom, 3 bathroom gem boasts approximately over $350,000 in premium upgrades over the last 5 years, offering move-in-ready luxury and modern comfort. Chefs kitchen with great flow for entertaining through to sunroom and backyard oasis. Relax in your private inground salt water pool and hot tub, complemented by a state-of-the-art insulated sunroom & outdoor kitchen ideal for entertaining! Cozy up by the gas fireplace and enjoy the serene views on this very Private lot . Two additional fireplaces add warmth and elegance to the living spaces. Lower level offers a flexible 4th bedroom, rec room, laundry, and gym space perfect for growing families or guests. Drop the kayak in the river just across the street or walk to Manotick village, shops, schools, and amenities.This home is beautifully renovated and is a perfect blend of sophistication and functionality, Move in and start living the lifestyle you deserve! Don't miss out on this rare opportunity! (id:19720)
Royal LePage Team Realty
305 - 10 Rosemount Avenue
Ottawa, Ontario
Welcome to 10 Rosemount Avenue, where modern urban living meets small-community charm. This bright and beautifully maintained 1-bedroom, 1-bathroom condo offers the perfect opportunity to live in one of Ottawa's most vibrant neighbourhoods. The thoughtfully designed open-concept layout features a modern kitchen with stainless steel appliances, quartz countertops, and ample cabinet space ideal for both everyday living and entertaining. The spacious living and dining area is filled with natural light from oversized windows, creating a warm, welcoming atmosphere. Step outside onto your private balcony the perfect place to relax and enjoy your morning coffee or evening unwind. The bedroom is well-proportioned with generous closet space, while the sleek bathroom includes contemporary finishes and a walk-in glass shower. Located in a boutique mid-rise building with a strong community feel, you're just steps from Hintonburg's best cafes, restaurants, galleries, shops, and transit. Everything you need is right at your doorstep. Whether you're a first-time buyer, downsizer, or investor, this turnkey condo is a perfect place to call home in one of Ottawa's most desirable locations. (id:19720)
Homefluent Realty Inc.
90 Chesterton Drive
Ottawa, Ontario
Open House Saturday October 11th 1-3, You will be ready to call this place home before you even walk through the door. From the moment you arrive, you will notice ample parking and a convenient carport. Through the front entry youll find a handy mudroom that keeps things tidy before opening into the main living space. Upstairs is bright and spacious, filled with natural light thanks to oversized windows throughout. The kitchen is designed for cooking with plenty of counter and cupboard space, while the living and dining rooms flow together seamlessly. A decorative fireplace adds just the right touch of coziness. The main floor offers two bedrooms, with one featuring direct access to the backyard deck. Downstairs, a fully renovated basement awaits with a modern bathroom that feels like your own personal spa, complete with double sinks, a soaker tub, and a beautiful stand-up glass shower. Youll also find a spacious laundry room and a large rec room with plenty of space to spread out. Outside, enjoy a large deck area and a generous backyard thats perfect for your growing family. This home is move-in ready, thoughtfully updated, and super spaciousideal for families, first-time buyers, or anyone looking for comfort and convenience. Flooring in the kitchen and entry way October 2023. Bathroom and Laundry room renovated March 23. Furnace/Ac 2016, Covered Parking 2018. (id:19720)
Exit Realty Matrix
763 Kilbirnie Drive
Ottawa, Ontario
Welcome to the premier golf course community of Stonebridge and this exquisite Monarch-built Spruce model, offering over 3,500 sq. ft. of luxurious living on a sun-soaked, south-facing lot measuring approximately 50' x 110'. From the moment you enter, you'll be captivated by the grand, open-concept design, with soaring cathedral ceilings, gleaming hardwood floors, and oversized windows that bathe the home in natural light. The gourmet kitchen will delight any chef, featuring granite countertops, a gas stove, stainless steel appliances (2021-2022), and abundant cabinetry, seamlessly flowing into the inviting family room. A private main-floor office, an elegant formal dining room, and a bright living room complete this sophisticated main level. Upstairs offers four spacious bedrooms and three full baths, including a serene primary retreat with a spa-inspired ensuite and walk-in closet, a Jack-and-Jill bath, and convenient second-floor laundry. Meticulously maintained and upgraded with over $100K in recent improvements - including ROOF (2024), FRONT AND BACK INTERLOCK (2023), HEAT PUMP (2024), CENTRAL HUMIDIFIER (2024), UPDATED LIGHTING (2025), ALL APPLIANCES (including washer and dryer) (2021-2022), and OWNED HOT WATER TANK (2022) - this home is truly move-in ready. The unfinished basement, with four large windows and a bathroom rough-in, offers endless potential. Enjoy peaceful sunsets in your private backyard with no direct rear neighbours, just steps from parks, the Minto Recreation Centre, top-ranked schools, and minutes from shopping and dining. Move up to Stonebridge - where elegance meets exceptional community living! (id:19720)
Keller Williams Icon Realty
1537 Briarfield Crescent
Ottawa, Ontario
A Rare Gem in Fallingbrook North, Orleans! Tucked away on a quiet crescent in a sought-after family-friendly neighbourhood, this beautifully maintained freehold townhome backs onto lush greenspace with no rear neighbours, offering peace, privacy & direct access to a scenic walking path. Enjoy the outdoors right from your backyard, w pathways that lead to parks, elementary & high schools, Princess Louise Falls, & the Ray Friel Recreation Complex (arena, pool, soccer fields, fitness centre). You're also within walking distance to FreshCo & Giant Tiger, making daily errands and recreation convenient and accessible. Just a short drive away, enjoy the sandy beaches of Petrie Island, shopping at Place d'Orléans Mall, a seasonal outdoor farmers market, & other major amenities. Commuters will appreciate the easy 5-minute drive to the OC Transpo train station & Highway 174, offering quick access to downtown Ottawa. One of the larger models on the street, w 3 parking spots (1 garage, 2 surface), this 3 BR, 2.5 bath home offers generous space & thoughtful upgrades throughout: stove (2025), fridge (2024), dishwasher (2023), AC (2022), kids windows (2023), other windows (~2010/15), roof (~2015), carpet free main level, new kitchen flooring, freshly painted main level & modern ceiling lights on main floor. The bright & inviting living area features a wood-burning fireplace (no WETT certificate - as is). Upstairs, the spacious primary bedroom boasts a private ensuite, walk-in closet & a bonus sitting area or home office. The finished basement adds a flexible space for a rec room, gym, or additional work-from-home area. Cold room in basement. 3min walk to bus stop. Google Nest (heat/AC). Smart Alarm (wifi cell conection). This is a turnkey opportunity in a safe & quiet neighbourhood, ideal for first-time buyers, families or anyone looking for a perfect blend of nature, comfort, & convenience. View link for additional pictures, 3-D tour & video. Lets make this your next home! (id:19720)
Details Realty Inc.
1 Wedgewood Crescent
Ottawa, Ontario
Great price on a beautiful single family home ! Very Nice Side Split Level in Blackburn Hamlet with an inground heated pool plus a 2nd separate yard area. This renovated & updated 3+1 bedroom home is situated on a large private corner lot. Good sized foyer with ceramic tiles with a 2 piece washroom leading to the living & dining room with hardwood floors. Spacious kitchen with an eating area, plenty of updated cabinets & new appliances, and also a large main floor family room with a wood fireplace. On the main floor you presently have an extra finished room that is currently used as a studio. The upper level offers the primary bedroom and 2 good size secondary bedrooms with hardwood floors and a 4 piece bathroom. The lower level has a 4th bedroom, laundry room, storage area plus a huge crawl space for extra storage. Great yard with inground heated pool, interlock patio and a large cabana for storage and a change room. There is a 2nd private yard that is separated from the pool with a patio/bbq area. Not too far from transit, schools, parks, shopping, walking trails & more. Easy access to downtown & close to Orleans. Looking for a great home with a pool in move in condition, this could be the one! (id:19720)
Royal LePage Performance Realty
A - 6702 Jeanne D'arc Boulevard
Ottawa, Ontario
Lower stacked townhome in fabulous location ( approx 1072 square feet on two levels). This nicely renovated condo unit is steps away from Public Transit, the Ottawa River Bikepath and a mini plaza with Metro, Shoppers, LCBO, etc. Hardwood floors, laminate floor and tile adorn this unit so no carpets. The open concept living & dining room offer a wooden fireplace and back access through the patio door to a small patio. Stainless steel appliances and in unit laundry. The lower level has two generously sized bedrooms and a partially renovated main bathroom. The Primary bedroom features a wall of closets. Condo fees include water consumption, and the hot water tank is owned. Electricity is extra. Presently tenant occupied, tenant may be assumed or notice as per LTB of 2 months minimum for Buyer occupancy. (id:19720)
Coldwell Banker First Ottawa Realty
111 Taylor Avenue
Kirkland Lake, Ontario
Great investment opportunity in the heart of Kirkland Lake. This fully tenanted triplex offers three self-contained units, each featuring two bedrooms, one bathroom, and a practical kitchen-living room layout. Located in a mature residential neighborhood, the property is within close proximity to schools, parks, medical facilities, and local amenities. With stable tenancy already in place, this is an ideal option for investors seeking a turnkey addition to their portfolio in a community with consistent rental demand. (id:19720)
Exp Realty
85 Waverley Street
Ottawa, Ontario
Excellent Golden Triangle Location. Duplex plus one apartment. 2-2 bedroom units and a 1 bedroom unit. All above ground. Fully rented with excellent tenants. Never a vacancy. No separate meters. Rents include heat, hydro, and water. No knob and tube wiring. No fire retrofit. Fronts on Waverley St. and backs onto lane. Development potential with new zoning. Parking is at rear with access through shared driveway or from lane. 89 Waverley is also for sale. Many possibilities for this property alone or in combination with 89 Waverley. Clear 24 hours notice for showings. 24 hour irrevoc. on any offers. Income $57,000. Expenses: insurance-$4607 taxes- $8264 hydro- $2835 Water - $1286 Heating- $2486. Tenants need 24 hours notice for showings. Allow enough time for notice. (id:19720)
Engel & Volkers Ottawa
210 - 10 James Street
Ottawa, Ontario
Welcome to James House, one of Ottawa's most stylish new boutique buildings in the heart of Centretown. This 1 bedroom + study condo (Unit 210) is the perfect investment opportunity, offering a reliable tenant already in place for immediate rental income. The bright, open-concept layout features exposed concrete, soaring 10 ceilings, and floor-to-ceiling windows that flood the unit with natural light. A modern kitchen with stainless steel appliances, quartz countertops, and custom cabinetry provides a sleek, functional space. The private balcony is ideal for outdoor relaxation, while the study offers flexibility for a home office. A full bathroom with contemporary finishes and in-suite laundry complete the unit. James House delivers outstanding amenities designed for todays urban renter: a heated rooftop saltwater pool, fully equipped fitness centre, lounge and games room with full kitchen and terrace, tool library, bicycle room, pet washing station, concierge, and on-site security. Heat and water are included in the condo fees. With unbeatable walkability to cafés, restaurants, shopping, nightlife, hospitals, and transit, this condo offers excellent long-term rental appeal in one of Ottawa's most desirable locations. A true turnkey investment in the core of the city! (id:19720)
Royal LePage Team Realty Hammer & Assoc.
40 Riddell Street
Carleton Place, Ontario
FOR RENT OR SALE...BUNGALOW, NO REAR NEIGHBOURS, END UNIT. This beauty is a rare opportunity in the desirable subdivision of Miller's Crossing, Carleton Place. Built in 2021 by Cardel Homes...featuring 4 BEDROOMS (2+2) and 3 FULL BATHROOMS....loads of living space!! Main floor laundry. Must see to appreciate. AN ABSOLUTE GEM! Oversized windows = SUNNY & BRIGHT. Sprawling open concept CHEFS KITCHEN with gleaming quartz counter tops + sit up island. Formal dining room, living room (gas fp), FINISHED BASEMENT w/ large family room, 5pc bathroom and 2 bedrooms. BURSTING WITH CURB APPEAL..striking craftsman style exterior, charming front porch for seating, long driveway w/ parking for 2 cars and space to add a double wide parking pad. This magnificent home has been lovingly maintained and is perfect to start making family memories. FLEXIBLE/IMMEDIATE MOVE IN DATE is possible. A MUST SEE!! Some photos have been virtually staged. SPOTLESS!! REQUIRED: Credit Report, Proof of Employment/Income, References, First/Last Rent. No Smoking. (id:19720)
Paul Rushforth Real Estate Inc.
169 Arlington Avenue
Ottawa, Ontario
Turnkey Duplex in the Heart of Centretown! A Rare Investment & Lifestyle Opportunity Located in Ottawa's most central neighborhood, this charming solid-brick duplex offers a rare opportunity for both investors and first-time home buyers. Just a 20-minute walk to nearly every downtown attraction, this property combines unbeatable location with versatile functionality. Each self-contained unit features two spacious bedrooms, its own kitchen, washroom, washer, and dryer perfect for generating reliable rental income or living in one unit while renting out the other. The upper unit boasts a bright loft and private balcony overlooking tree-lined Arlington Avenue, while the lower unit offers direct access to a beautifully landscaped, fenced-in back yard an oasis in the city with a garden, clover lawn, and a generous patio ideal for barbecues and summer gatherings. Central A/C keeps things cool during Ottawa's warmest months, and the friendly community next to Arlington Park makes this a truly special place to call home. Don't miss this unique blend of character, comfort, and cash-flow potential all in the heart of Ottawa. (id:19720)
Avenue North Realty Inc.
510 Oxford Street E
North Grenville, Ontario
If you're seeking space, peace & comfort to enjoy the finer things in life, this lovingly maintained bungalow is the perfect fit. Nestled on a generous sized lot surrounded by mature trees and open skies, it offers the freedom and tranquility that only small town living can provide. Over the years every inch of the home has been meticulously cared for, creating a warm, inviting & secure atmosphere that's truly move-in ready. Beneath the carpeting, timeless oak hardwood floors are waiting to be uncovered adding charm and character to every room. The kitchen was beautifully renovated in 2019, blending modern style with everyday functionality, the perfect space for creating lasting family memories. The main floor features a comfortable primary bedroom, an updated bathroom & dedicated office. Downstairs, you'll find a spacious lower level designed for creative living featuring a workshop, sewing space with generous amounts of storage. With a full bathroom, laundry room, and extra bedroom, it's ideal for hobbies, guests, or organizing all the extras. This property is a true 10/10 for anyone seeking space to pursue their passions. A large attached garage with both front and rear access doors makes working on projects a breeze. A patio stone parking pad (11'x 21') , located at the rear of the backyard, with a neighbourhood easement gives you ample room to park your RV, boat, trailer & toys. Enjoy outdoor living on the spacious two tiered rear deck (12'x15' & 10'x16'), complete with low-maintenance composite decking & a canopy for shade, perfect for relaxing, entertaining, or taking in the peaceful surroundings. A generously sized shed provides convenient storage for tools & equipment, making it easy to maintain the mature gardens and expansive yard. Whether you're a hobbyist, collector, or simply seeking more space & a slower pace of life, this property offers the freedom to live the way you want only minutes from the heart of town. Small town living never looked so good! (id:19720)
Real Broker Ontario Ltd.
1777, 1769,1785 March Road
Ottawa, Ontario
Commercial Development opportunity on the March Rd/Carp Rd corridor on 4.950 acres. Prime Location. Many permitted uses and not limited to Hotel, Restaurant, Retail Store, Heavy Equipment & Vehicle Sales Rental & Servicing, Warehouse additional permitted uses on file. Phase I & II Environmental Study completed. Property Clean. (id:19720)
RE/MAX Hallmark Realty Group
1903 Ramsay Concession 4b Concession
Mississippi Mills, Ontario
A Cozy Country Escape on 51 Private Acres. Tucked away at the end of a winding laneway, this charming board-and-batten post & beam home feels like a storybook retreat. Set on 51 acres of rolling, wooded land, its the perfect haven for those who crave privacy, creativity, and a closer connection to nature. Step inside and youre greeted by soaring vaulted ceilings, rich wood beams, and a welcoming wood stove that anchors the living room and dining room. Oversized windows frame the forest views, flooding each room with natural light and bringing the outdoors in. The bright white country kitchen(2023)/breakfast nook, accented with marble counters, pairs beautifully with the homes rustic details, while the main floor spa bath (updated 2023) offers a touch of modern luxury. The main floor bedroom connects conveniently to this bath, while the open loft-style primary suite above feels like a private retreat of its own complete with a walk-in closet and ensuite. Downstairs, the walk-out basement is partially finished (exterior walls) and ready to grow with you whether as a family room, extra bedrooms, or a creative workspace. Outside, the magic continues. Oversized 2 car attached garage with covered breezway. Relax on the spacious composite deck (2021) and listen to the wind in the trees, or wander your very own network of trails. An artists studio/workshop (429 sq. ft.) invites endless creative pursuits, while a wood shed (216 sq. ft.) keeps you cozy all winter long. This property isnt just a home its a lifestyle. Imagine walking trails at your doorstep, a creek meandering through the land, and all the privacy you could wish for just 5 minutes west of Almonte. Whether you dream of painting in the studio, writing by the wood stove, or simply slowing down in your own private forest, this country-cozy escape is waiting for you. Please don't drive up the laneway unless you have an appointment/with your showing agent. (id:19720)
Coldwell Banker First Ottawa Realty
376 Lyon Street N
Ottawa, Ontario
This stately red-brick home blends timeless character with modern updates in the heart of Centretown. A welcoming front porch and mature greenery set the tone, opening to bright interiors with high ceilings, hardwood floors, and elegant crown moulding. The main level offers a comfortable living room, a formal dining space overlooking the backyard retreat, and a stylish kitchen with stone counters, sleek cabinetry, and a central island. The second floor features two well-sized bedrooms, a full bathroom, and a dedicated home office, perfect for today's lifestyle. The top floor is reserved for the private primary retreat, complete with custom-built-in closets, skylight accents, and a spa-inspired en-suite. The lower level expands the living space with laundry, abundant storage, and a flexible finished area ideal as a home office, gym, sauna, or its current use: a wine cellar for storing your favourite bottles. Step outside to your own urban oasis: a backyard designed for entertaining with tiered decks, a vine-covered pergola, and soft lighting that creates the perfect setting for gatherings or quiet evenings. A rare opportunity to enjoy historic curb appeal, modern updates, and versatile living in one of Ottawa's most sought-after neighbourhoods. (id:19720)
RE/MAX Hallmark Realty Group
2573 Mitchell Street
Ottawa, Ontario
Welcome to 2573 Mitchell Street, a beautiful all-brick bungalow on a peaceful 1.9-acre lot just minutes from the village of Metcalfe and a short drive to Greely or Osgoode. Set back from the road for added privacy, the property features stunning landscaping with rock gardens, a large deck, and an above-ground pool. Ideal for entertaining, the outdoor space includes a fire pit, tiki bar, and gazebo. Dusk-to-dawn outdoor lighting illuminates the yard at night. At the rear of the property, a large detached garage with 14-ft garage doors includes an office, bathroom, and a loft offering endless potential. This move-in ready home offers four bedrooms and four bathrooms with hardwood and tile flooring throughout. The main floor features a thoughtful layout with two spacious bedrooms and a full bathroom on one side of the home, while the private primary suite complete with ensuite, walk-in closet, and direct deck access is tucked away on the opposite end for added privacy. A powder room is also conveniently located on the main level. The open-concept living room, kitchen, and eating area are perfect for family life, while a formal dining room adds an elegant touch.The fully finished basement adds even more living space with a large bedroom, bathroom, and walkout to the backyard. An unfinished section is already plumbed for a future kitchen and includes multiple storage rooms, a cedar closet, a mechanical room, offering flexibility for future needs. Perfect for multi-generational living, hobbyists, or anyone needing a large workshop, this home also suits artists with the spacious bonus room above the shop. Come explore this unique property and imagine the possibilities! (id:19720)
Exit Realty Matrix
7719 Lawrence Street
Ottawa, Ontario
Welcome to this well-maintained 3-bedroom, 3-bathroom home on Lawrence Street in the quiet village of Vernon. Offering a thoughtful layout and plenty of living space, this property is perfect for downsizers, first-time buyers, or anyone looking for a comfortable family home just 25 minutes from Ottawa or Winchester.The open-concept living and dining area creates an inviting flow throughout the main floor, ideal for both everyday living and entertaining. The large kitchen offers abundant counter space and storage, making meal prep and gatherings a breeze.The spacious primary bedroom, located on the east side of the home, features a private 3-piece ensuite. On the opposite side, two generously sized bedrooms provide privacy and comfort, with ample separation from the primary suite. Convenient main floor laundry adds to everyday ease, while the garage offers direct inside entry to the home.Step outside from the living room onto a deck overlooking the beautiful backyard oasis. Enjoy summer days by the large in-ground pool, surrounded by mature trees that provide both privacy and charm. The garage also includes a pass-through feature, making backyard access simple and functional.Located just down the street from a local park, this home combines small-town living with easy access to city amenities. With pride of ownership throughout, this is truly a stunning property to call your own. (id:19720)
Exit Realty Matrix
2479 Esprit Drive
Ottawa, Ontario
From the moment you step inside, you'll love the open and upgraded design that makes everyday living feel easy and inviting. The main floor blends the living room, dining area, and kitchen into one bright, welcoming space that's perfect for entertaining or simply enjoying family time. The showstopper? A huge centre island that anchors the kitchen, offering loads of prep space, seating for casual meals, and the perfect spot for guests to gather. At the front of the home, a flexible bonus room provides endless possibilities - a private home office, a playroom for the kids, or even a fourth bedroom for overnight visitors. This added space means your home adapts as your life does. Upstairs, three generous bedrooms await. The primary suite is a true retreat, complete with a large walk-in closet and a spa-inspired ensuite where you can unwind after a long day. The secondary bedrooms are spacious enough for kids, guests, or even a second office setup. Step outside and enjoy a backyard with no rear neighbours, backing directly onto the Avalon Trail. Imagine morning runs, evening strolls, or family bike rides that connect you to parks, the community lake, and all the best that Avalon has to offer. It's like having nature and recreation right at your doorstep. Add to that the unbeatable convenience of Orléans living with top-rated schools, everyday shops, great restaurants, and easy transit all nearby. No matter what stage of life you're in, 2479 Esprit offers the space, comfort, and community you've been searching for. Open. Upgraded. Perfectly located. This is the Avalon home you've been waiting for. (id:19720)
Century 21 Synergy Realty Inc
1119 Firefly Lane
Ottawa, Ontario
Nestled on Mahogany Harbour, 1119 Firefly Lane offers one of the rare opportunities to own true waterfront in Manotick, located on an ultra exclusive lane of just five homes facing the harbour. Step inside this two-storey, 1,591 sqft residence to a bright, open floor plan where main-level living flows seamlessly to a back wall of windows and sliding doors- perfect for soaking in the scenery or stepping out onto your new deck and private dock. The layout includes 4 comfortable bedrooms and a renovated bathroom upstairs, plus a convenient bath on the main level. While the basement is an unfinished crawlspace, it offers potential for storage or future expansion (pending your vision). The single-car garage and well sized 57 x 136 ft lot offer both practicality and privacy with the large trees in the back yard. Location is a big win: this is Manotick living at its finest. You're within easy walking distance to Manotick Village, parks, and local schools like Manotick Public School, St. Leonard Catholic, and St. Mark Catholic High School. For higher grades, South Carleton High School. Landmarks like Watsons Mill sit steps away and speak to the deeply rooted charm of the village. This is more than a home- its a lifestyle: morning paddles off your own dock, cookouts on your new deck overlooking still waters, strolls into the village for coffee or markets, and a lifetime of sky painted sunsets, 1119 Firefly Lane is ready for its next chapter. Updates include (2025) Deck and dock, (2024) Fully renovated upstairs bathroom, (2023) Heat pumps, (2023) Pressure tank, (2023) Upstairs flooring, (2012) Windows, patio door. (24 hour irrevocable on all offers) (id:19720)
Royal LePage Team Realty
30 Goldthorpe Private
Ottawa, Ontario
Charming Home in the Heart of Stonebridge. Nestled away on a quiet private lane in the highly sought-after community of Stonebridge, this beautifully maintained home offers the perfect blend of comfort, space, and lifestyle. Just steps from the clubhouse and golf course, and surrounded by scenic walking trails, it's an ideal setting for nature lovers and active families alike. Step inside to a spacious front foyer that opens into a bright, open-concept main floor, perfect for both everyday living and entertaining. The eat-in kitchen features a breakfast bar, ideal for casual meals, and flows seamlessly into the formal dining area for hosting guests. Enjoy cozy evenings by the gas fireplace in the family room or step outside to your large exterior deck overlooking a deep, fully fenced yard (128 ft lot), with hot tub, perfect for summer barbecues and family fun. Upstairs, the large primary bedroom is a private retreat, complete with a walk-in closet and 4-piece ensuite. Two additional well-sized bedrooms offer flexibility for family, guests, or a home office. The finished lower level includes a spacious recreation room, great for movie nights, games, or a kids' play area. Key features include: 3 bedrooms, 3 bathrooms, including a renovated powder room (2023), hardwood flooring, sanded & refinished in 2025, freshly painted throughout (2025), roof shingles replaced in 2024, deep fenced yard on a 128 ft lot, attached garage with inside entry and EV Charger. . Just moments from parks, schools, shopping, and of course golf! (id:19720)
Royal LePage Team Realty


