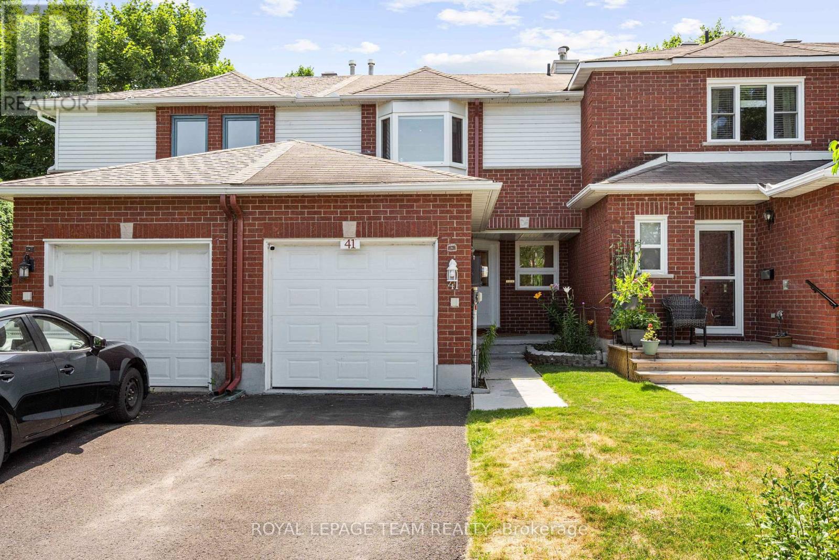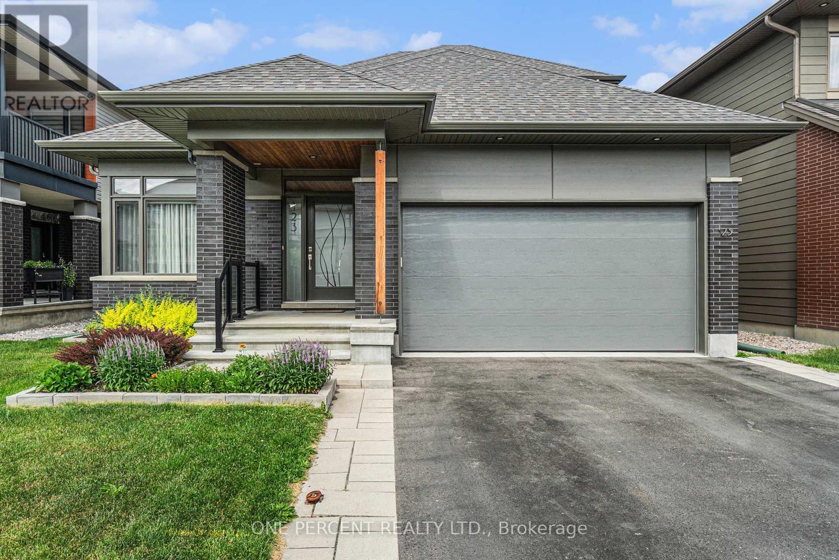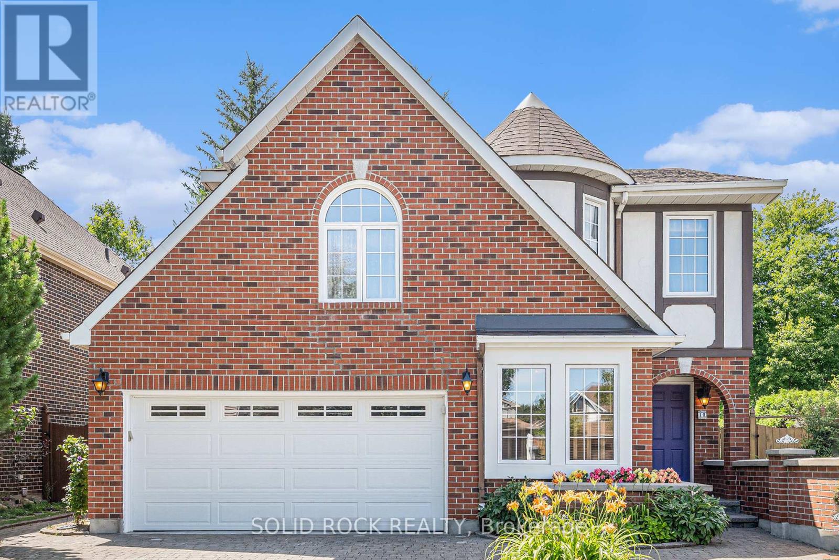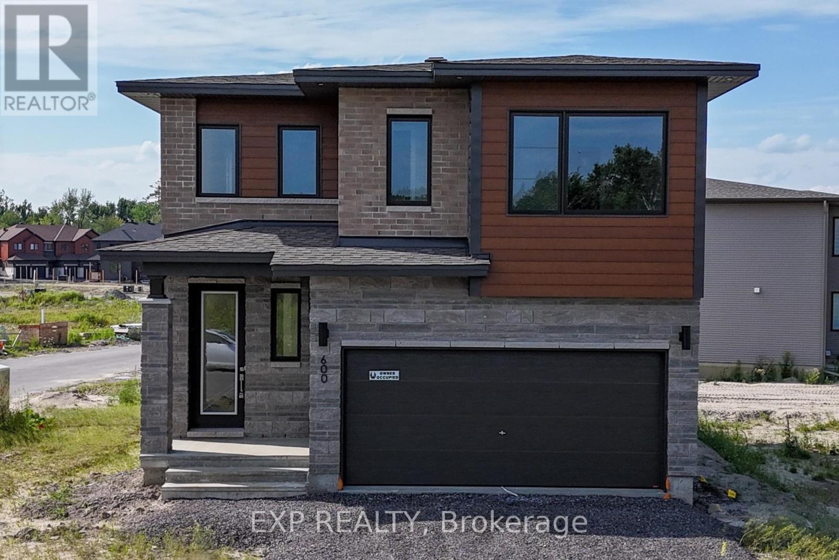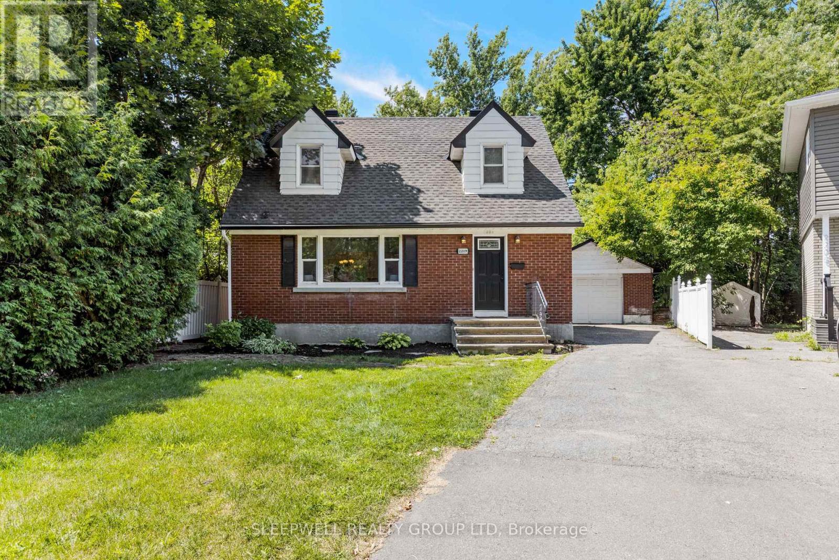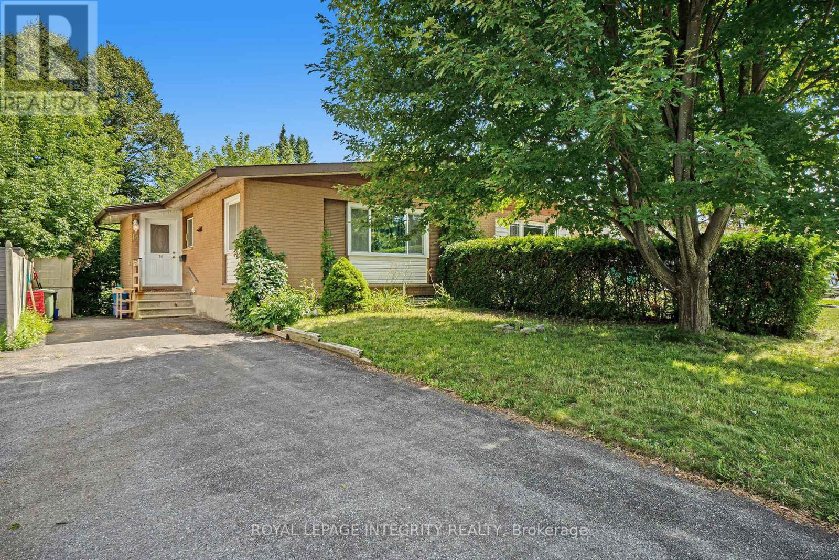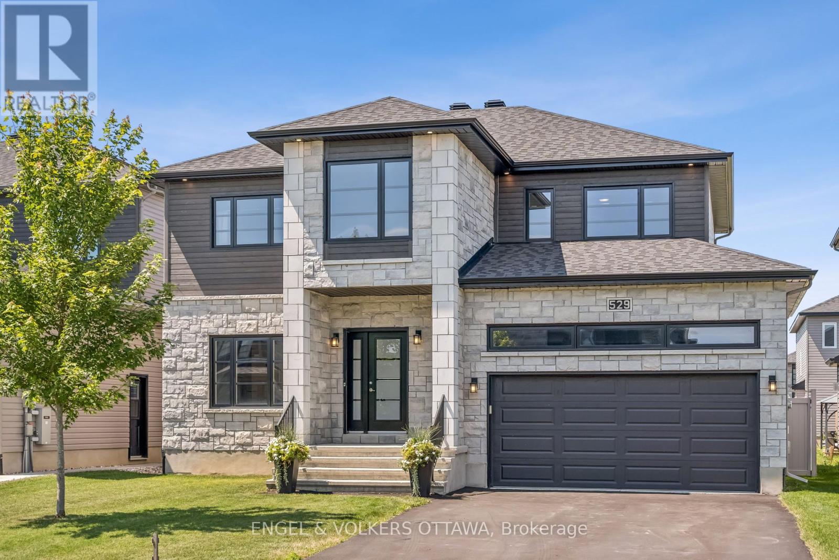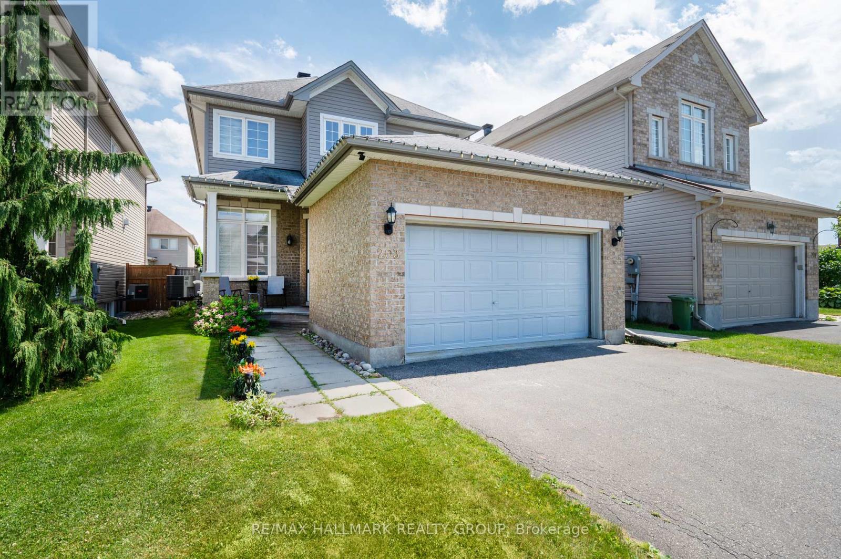Ottawa Listings
41 Peterson Place
Ottawa, Ontario
Tucked away on a quiet crescent in Katimavik, this freshly painted freehold townhome offers the kind of layout that just works, with thoughtful separation between spaces and a warm, easy-to-live-in feel from the moment you walk in. On the main floor, the flow is intuitive: a sunny living room with a cozy gas fireplace, a separate dining area that opens to the backyard, and a classic galley-style kitchen with space to gather around the eat-in nook. Upstairs, you'll find three bedrooms, including a spacious, light-filled primary with a walk-in closet and a 4-piece ensuite and another full bath. The finished basement gives you even more flexibility: space for a home office, movie nights, or a workout zone. Step outside and you'll find one of this home's best features: no rear neighbours, just a private fenced yard with tiered decks and mature trees beyond. Located in family-friendly Katimavik, you're minutes to top-ranked schools, parks, the Kanata Leisure Centre, and everyday essentials, plus quick highway access and transit when you need to commute. Whether you're upsizing from a condo or putting down roots in a place of your own, this home offers a smart, low-maintenance next step in a community that feels like home. No offers until Tuesday, July 29, 2025 at 3:00 pm. Open House July 27th from 2 pm - 4 pm. (id:19720)
Royal LePage Team Realty
29 Strathcona Avenue
Ottawa, Ontario
Welcome to 29 Strathcona Avenue, a beautifully maintained century home in the heart of Ottawa's iconic Glebe. Just steps from the Rideau Canal and surrounded by vibrant shops, cafés, parks, and schools, this location delivers an unbeatable lifestyle in one of the city's most beloved neighbourhoods. This detached 4-bedroom, 2-bathroom home blends timeless charm with functional updates. Inside, you'll find original hardwood floors, high ceilings, and warm character throughout. The main floor offers a bright and spacious layout featuring a welcoming living room, a cozy eat-in kitchen, a formal dining area, and a large rear addition - perfect for a family room, playroom, or home office. A spacious bathroom and convenient main-floor laundry complete this level. Upstairs, four generous bedrooms and a full bathroom provide flexibility for families, guests, or work-from-home needs. Start your mornings on the covered front porch - ideal for people-watching and soaking up the Glebe's charm. Out back, enjoy your own private oasis with no rear neighbours - just a peaceful green retreat right in the city. Whether you're hosting friends, gardening, or enjoying a quiet morning coffee, this space is a rare find in the Glebe. As a bonus, you're tucked into a quiet pocket of the Glebe - close enough to enjoy the buzz of the Great Glebe Garage Sale, Ottawas unofficial kickoff to summer, without being right in the thick of it. You're also within walking distance of the Glebe Neighbourhood Activities Group - a vibrant and well-loved community hub offering everything from kids camps to adult fitness and creative programs. Important improvements include roof (~2012); 4 windows on the main floor and 6 windows on the second floor (2023-24); fridge (2024); dishwasher and laundry (2023); central A/C (2020); backwater valve (2022). Move-in ready and full of heart, 29 Strathcona Avenue is more than a home, its a lifestyle. Come experience what makes the Glebe so special! (id:19720)
Royal LePage Integrity Realty
123 Pathfinder Way
Ottawa, Ontario
H&N Home bungalow with loft offers beautifully finished living space, including a builder-finished basement. Featuring 3+1 bedrooms plus Den that could be converted into a large bedroom and 4 full bathrooms, this home provides exceptional comfort and flexibility, including two ensuite bathrooms one on the main level and another in the loft. Enjoy quality finishes throughout: 3-1/4" engineered oak hardwood with a no-VOC matte finish graces the main living areas, including the living room, dining room, kitchen, and front office/den. The kitchen is both stylish and functional with quartz countertops, stainless steel undermount sink, custom soft-close cabinetry, and stainless steel appliances. A bar fridge in the basement and washer/dryer are also included. Both the main floor ensuite and additional main bath are thoughtfully finished with quartz counters and tile. The loft ensuite bathroom and basement bathroom each have their own 3-piece bathrooms as well. Sophisticated design details include oak hardwood staircases to both the loft and basement, accented with glass panels and matching oak railings. Soaring cathedral ceilings, smooth painted ceilings throughout, and a tray ceiling in the primary bedroom add to the upscale feel. Additional features: two gas fireplaces, Benjamin Moore Regal designer paint, and an installed 240V plug in the garage ready for an EV charger station. This turnkey home blends style, space, and smart upgrades ready to impress. (id:19720)
One Percent Realty Ltd.
19 Cullen Court
Ottawa, Ontario
WELCOME TO YOUR DREAM HOME! Nestled on a quiet court and backing onto scenic parkland with direct access to walking and biking trails, this beautifully maintained 4-bedroom, 3-bathroom home offers a rare combination of privacy, elegance, and family-friendly living. The timeless brick exterior is complemented by a custom interlock driveway and a stunning rear patio shaded by a majestic maple tree, perfect for outdoor entertaining. The premium pie-shaped, fully fenced lot (arguably the best on the street!) features mature hedges, lush gardens, custom wrought iron accent fence, and an additional interlock patio perfect for future hot tub or fire pit. Inside, you will love the unique layout with the living room and family room, each on their own level, ideal for both relaxed gatherings and quiet retreats. The living room boasts a stunning stone fireplace and tons of natural light pouring through one of the two skylights in the home. The main floor features a versatile den, formal dining room, an eat-in kitchen and convenient mudroom with inside access to the double garage with door to the interlock BBQ area with gas hookup. Upstairs, you'll find four spacious bedrooms including a primary suite with hardwood floors, a walk-through closet, and a private 4-piece ensuite. The finished lower level, with dedicated laundry area, is perfect for recreation room, home gym, or teen retreat with custom built-in cedar closets offering tons of functional storage space for hobbies or seasonal items. The location of this home can't be beat with its close proximity to shopping, public transit, tennis courts, Ben Franklin Park with Superdome and soccer fields, Nepean Sportsplex and top rated elementary and high schools. Also a quick commute to Algonquin College, Centrepointe Theatre/Library and Woodroffe Transitway Station. This exceptional home is a must-see gem! (id:19720)
Solid Rock Realty
600 Paakanaak Avenue
Ottawa, Ontario
Welcome to the Willow model by Phoenix Homes - a beautifully designed family home offering exceptional space, thoughtful upgrades, and an ideal layout for both everyday living and entertaining.The main floor showcases a spacious open-concept design, featuring a bright dining area and an expansive great room with a cozy gas fireplace, hardwood floor and abundant natural light. The kitchen boasts a large island with quartz countertops, premium finishes, and ample workspace - perfect for meal prep and gatherings. A bonus walk-through pantry connects to a functional mudroom with direct access to the double-car garage, adding everyday convenience. Upstairs, the generous four-bedroom layout includes a versatile loft - ideal for a home office, play area, or additional lounge space. The private primary suite offers a luxurious ensuite retreat and walk-in closets, while the secondary bedrooms are well-sized and share a beautifully appointed full bathroom with double vanities and custom built-in shelving.The spacious unfinished basement offers endless potential to create a large rec room, additional bedrooms, or a home gym - whatever suits your lifestyle. Located in the vibrant and growing community of Findlay Creek, this home offers more than just beautiful design - it offers a lifestyle. Enjoy tree-lined streets, nearby schools/daycares, parks, and convenient access to trails, playgrounds, and green spaces. Findlay Creek is home to a thriving shopping plaza featuring groceries, cafés, restaurants, banks, fitness studios, and medical services - all just minutes away. Commuters will appreciate the easy access to downtown Ottawa, the airport, and major transit routes, while families love the strong sense of community and modern amenities. Whether you're raising a family or simply seeking more space in a well-connected neighbourhood, this is a home and a community you'll be proud to call your own. Some photos have been virtually staged. (id:19720)
Exp Realty
2209 Belair Drive
Ottawa, Ontario
OPEN HOUSE SUN JUL 27 - 11AM-1PM. Tucked away on a mature, tree-lined street in the heart of the city, this beautifully maintained home offers the rare luxury of space and privacy without sacrificing location. The fully fenced and treed backyard is the showstopper, a peaceful, private retreat that feels miles away from it all. A detached garage and oversized driveway provide parking for several vehicles. Inside, the home welcomes you with a generous foyer and a bright, open-concept main floor featuring a large living and dining area, refinished gleaming hardwood floors, and a renovated kitchen with stainless steel appliances. Upstairs offers three spacious bedrooms and a full bathroom, continuing the warm hardwood throughout. The fully finished basement adds even more living space, complete with brand-new carpeting and a full bathroom perfect for guests, a home office, or rec room. Whether you're entertaining in the backyard or enjoying the quiet of this family-friendly street, 2209 Bel-Air Drive offers the best of both worlds: the convenience of central living and the comfort of a private, oversized lot. (id:19720)
Sleepwell Realty Group Ltd
14 Mulvagh Avenue
Ottawa, Ontario
Welcome to your new home in the heart of Nepean! This charming 4-bedroom, 2 full bathroom semi-detached bungalow is nestled in the quiet neighbourhood of Parkwood Hills. Step inside to find a sun filled living room, large eat-in kitchen, and a cozy fireplace that invites you to relax and unwind. The main floor offers the perfect balance of open concept living with a relaxing ambiance, great for hosting friends or family. Downstairs you will find a fully finished basement, with two generously sized bedrooms, great for additional guests, an office space or multi-generational living. Bonus second family room located in the basement, with tons of storage.The mature lot offers privacy and outdoor space for gardening, entertaining, or play. Lower level bathroom repaired 2020. AC and Furnace 2009. Roof 2014. Just minutes from Merivale Road, tons of schools, a short walk away from recreational facilitates, parks and gyms-this prime location has all the amenities you will need. This home is full of warmth, opportunity, and possibility. You won't want to miss out! (id:19720)
Royal LePage Integrity Realty
119 Ramsgrange Street
Ottawa, Ontario
Perfectly positioned on a quiet street directly across from the green space of Guinness Park, this gorgeous end-unit townhome offers a rare blend of comfort, charm, and smart updates in a park-facing setting. With a splash pad, tennis court, and play structure just steps from your front door, outdoor enjoyment is always close by. Inside, the main level welcomes you with nine-foot ceilings and brand new hardwood floors that add warmth and character throughout. The open-concept layout flows seamlessly from the sunlit living room, now enhanced with new pot lights, into a spacious dining area and a kitchen designed to keep up with daily life and weekend entertaining. Granite countertops in the kitchen and all bathrooms add a stylish, durable finish. Upstairs, three bright and generously sized bedrooms offer plenty of space. The primary suite serves as a peaceful retreat, complete with a walk-in closet and private ensuite. The fully finished basement adds valuable bonus living space along with a rough-in for a future bathroom. The exterior is just as impressive, with a fully fenced backyard and interlock added to the front for extra parking and curb appeal. Located in a quiet, family-friendly pocket just minutes from schools, shopping, and transit, this home offers the lifestyle you've been waiting for. Please note that photos are from prior to tenants moving in. (id:19720)
Exp Realty
8986 Clelland Way
Ottawa, Ontario
OPEN HOUSE - Sunday July 27, 2-4 PM. Nestled between Metcalfe and Russell, this raised brick bungalow on a deep corner lot welcomes you to the charming neighbourhood of Kenmore. This lovely 3+1 Bedroom Detached Home features a new stunning custom kitchen with quartz countertops, tiled backsplash, SS appliances and a 6 ft island. The recently remodelled open concept living and dining area are sure to impress with custom built in cabinets, floating shelves and engineered hardwood floors throughout the main floor. Down the hall we have two sun-lit bedrooms and a generous primary bedroom with cheater access to the main 4 pc bathroom. The foyer provides ample space for visitors and outdoor-wear, including a closet and a convenient 3pc bathroom. The lower level boasts a spacious finished rec room with a brick fireplace, a utility/laundry room, and an over-sized bedroom or office area. The backyard retreat features a sprawling deck and privacy wall, perfect for lounging or entertaining friends and family. The deep lot offers plenty of room to play and a line of mature pines for privacy, and for those summer nights; a new stone fire pit with river rock. Updates include: New deck, privacy wall, & landscape area w/ stone fire pit - 2024, Fully renovated custom kitchen - 2023, Gas brought to home w/ new ductwork and furnace - 2021, Roof - 2018, Windows - 2017, and many more. A rare find and ready for the new ownership, don't miss this opportunity! Offer accepted, conditionally sold until Aug 7th. (id:19720)
Coldwell Banker Sarazen Realty
637 Townline Road
Elizabethtown-Kitley, Ontario
Your country escape, with room to grow, starts here! Welcome to Rideau Lakes, where wide open spaces meet modern family living. This charming 3 bedroom high ranch sits on a beautiful oversized lot, offering the kind of peace and privacy that's hard to come by without giving up the essentials! Inside, you'll find bright, airy spaces designed for real life, an open living area full of natural light, a kitchen with an island, and wall-to-wall builtin with a coffee nook, plus 3 spacious bedrooms that give everyone their own corner to recharge. Need more room? The fully finished lower level adds a cozy hangout space (hello, movie nights), plus a laundry area and plenty of flex potential for your family's evolving needs. Outside is where the magic continues, a huge, private backyard for kids, pets, gardening, and stargazing. Plus, a detached garage for all the gear that comes with family life. Just minutes from the best of Rideau Lakes; think boating, parks, trails, and that small-town charm you've been craving, this home offers the perfect balance of fresh air and convenience. Whether you're upsizing, planting roots, or chasing the dream of country living with your crew in tow this one has got your name on it! (id:19720)
Real Broker Ontario Ltd.
529 Lucent Street
Russell, Ontario
Welcome to 529 Lucent, a stunning and thoughtfully customized Melanie Construction home in Sunset Flats, in the heart of the charming village of Russell. Inspired by the popular Newport and Auberville models, this 3+1 bedroom, 2.5 bathroom home blends timeless design with modern comfort. Step into the open-to-above foyer and a bright, airy main floor featuring 9-foot ceilings, warm hardwood floors, and sleek pot lights throughout. At the heart of the home is the elegant kitchen with quartz countertops, a large island, stainless steel appliances, a farmhouse sink with a window view, and a walk-in pantry that's perfect for busy mornings or entertaining. The living room centers around a striking floor-to-ceiling tiled fireplace, creating a cozy yet contemporary atmosphere. Upstairs, three spacious bedrooms include a serene primary suite with a large walk-in closet and spa-inspired ensuite with a glass walk-in shower, freestanding tub, and dual vanities. The finished basement extends the living space with a generous rec room, a den, and a fourth bedroom that works well for guests or a home office. Outside, enjoy west-facing sunsets in the fully fenced backyard with an extended deck and gas BBQ hookup. A heated, extended garage with man door and main-level laundry add everyday convenience. Located on a quiet, family-friendly street just steps from the fitness trail and a short drive to Russell's future sports complex, parks, and local shops, this home is ideal for those looking to settle into both a beautiful home and a thriving community within easy commuting distance to the city. (id:19720)
Engel & Volkers Ottawa
97 Queensline Drive
Ottawa, Ontario
Nestled on a quiet street, this meticulously maintained five-bedroom home is bathed in natural light and offers limitless potential to become your dream family home. Step inside and be greeted by a bright and airy interior, featuring oversized windows that fill the space with sunlight. The heart of this home is the beautifully updated and thoughtfully designed kitchen. With easy access to the attached garage, picture windows overlooking the private backyard, a large eat-in island and an abundance of storage, the kitchen will become a natural gathering place for your family and guests. The inviting living room is kept cozy by a gas fireplace and flows into the sunny dining room.The bonus room on the main level offers endless possibilities, whether you work from home and need the perfect office or envision a cozy den or creative space. With five spacious bedrooms upstairs, theres plenty of room for everyone, plus space to host overnight guests comfortably. Downstairs, the finished basement provides extra living space adding even more versatility to this exceptional home.Step outside to a large, private backyard offering the perfect oasis for summer barbecues, entertaining, gardening or playing with the kids. You will surely appreciate the peaceful tree-lined streets and the sense of community that comes with living in Bruce Farm, along with easy access to schools, parks and amenities. (id:19720)
Engel & Volkers Ottawa
20 Garand Place
Ottawa, Ontario
Impeccably maintained and thoughtfully updated, this spacious 5-bedroom family home offers a well-designed layout, blending everyday function with timeless style. Set at the end of a quiet court, this elegant residence features generous living space across all levels, ideal for todays modern family. Inside, you'll find rich hardwood flooring, a grand formal dining room, an elegant living room, and a warm, inviting family room with a classic wood-burning fireplace perfect for relaxed evenings at home. The expansive eat-in kitchen is finished with granite countertops, a gas stove, and ample cabinetry, with direct access to the backyard for easy entertaining. A main floor office provides a quiet workspace, and the mudroom with main floor laundry adds everyday convenience. Upstairs, the oversized primary suite offers a luxurious retreat with a brand-new, spa-inspired ensuite, while the remaining bedrooms are bright, spacious, and ideal for growing families. The fully finished basement features a large recreation room, an additional bedroom and full bathroom, plus flexible space for a home gym, hobby area, or playroom. Outdoors, enjoy the warmer months in your private, fully fenced backyard, complete with a separately enclosed in-ground pool a perfect summer escape for both fun and relaxation. With a double-car garage, tasteful updates throughout, and exceptional curb appeal, this move-in ready home delivers comfort, style, and space in one of the areas most desirable settings. Just minutes from CHEO, The Ottawa General Hospital, parks, schools, and everyday conveniences. (id:19720)
Engel & Volkers Ottawa
319 Oxer Place
Ottawa, Ontario
Welcome to this stunning 5-bedroom plus den, 4-bathroom home, offering over 3,000 square feet of sophisticated living space. Built in 2018, this beautiful detached home is ideally located in the highly sought-after Stittsville community, directly across from Blackstone Park. Inside, you'll find stunning hardwood floors, abundant natural light, and elegant design. The open-concept living and kitchen area features a central gas fireplace, pot lighting, and a modern chef's kitchen with quartz countertops, stainless steel appliances, and a large island with an extended breakfast bar. The main floor includes a den/home office, powder room, and mudroom with access to the double car garage. The second level boasts a primary bedroom suite with a walk-in closet and spa-like ensuite, two additional bedrooms, a family bathroom, and a dedicated laundry room. The expansive basement offers a versatile recreation room, full bathroom, an extra bedroom, and ample storage space. Step outside to your private backyard oasis, perfect for relaxation or stylish outdoor gatherings. Moments from tennis courts, parks, trails, and more, with convenient access to schools, Tanger Outlets, Canadian Tire Centre, amenities on Hazeldean Road, NDHQ Carling, and the Kanata IT sector. Watch the Video Tour. (id:19720)
Right At Home Realty
506 - 456 King Edward Avenue
Ottawa, Ontario
Condo Living at Its Best! Welcome to this stylish, 1 Bedroom + Den condo (Large den currently used as a second bedroom) Everything you need for comfort, convenience, and downtown living.Featuring hardwood and tile flooring, granite countertops, stainless steel appliances, in-unit washer & dryer, open concept layout, and TWO ensuite bathrooms.Perfect for shared living if so choose. Included, 1 parking spot (#3 on the first level) and a storage locker (3A, located right next to the parking space).Enjoy your morning coffee or evening wine, on your south-facing balcony that soaks in the natural light. The building also features a rooftop terrace with views, seating, and BBQ area. Ideal for entertaining or relaxing outdoors.Located in the heart of downtown Ottawa,and just minutes walk to Ottawa University Campus. Steps from the citys biggest mall, grocery stores, public transit, top restaurants, and major attractions. Live where others pay to visit!A fantastic opportunity to own or invest in one of Ottawa's most vibrant locations. (id:19720)
Sutton Group - Ottawa Realty
2 Hackett Street
Ottawa, Ontario
A rare opportunity in a million-dollar neighbourhood, 2 Hackett Drive is your chance to bring new life to a detached family home in coveted Hunt Club Woods. Set on a quiet crescent and backing onto the wooded trails of Hunt Club Creek, this four-bedroom, three-and-a-half-bath property offers a walkout basement, generous living spaces, and a floorplan full of potential. The main level welcomes with a spacious foyer and an airy layout, while large windows frame views of the lush, tree-lined yard with no rear neighbours. Upstairs, the primary bedroom includes an ensuite and walk-in closet, with three additional bedrooms offering flexibility for growing families or work-from-home needs. The fully finished walkout basement features a full bath and sliding doors to a private backyard that blends seamlessly into the surrounding nature a peaceful escape just minutes from Mooneys Bay, transit, top schools, shopping, and the Hunt Club Golf Course. Surrounded by executive homes and priced to leave room for your vision, this is a chance to create something truly special in one of Ottawas most established and connected communities. No conveyance of offers before 1:00 pm on July 29th, 2025. (id:19720)
RE/MAX Hallmark Realty Group
29 Elizabeth Street
Edwardsburgh/cardinal, Ontario
Nestled on a generous 103' x 209' lot, this charming raised bungalow in Johnstown is tailor-made for families and first-time buyers seeking comfort, convenience, and community. Freshly updated, the home showcases a brand-new roof (2025), waterproof flooring (2025), and a full interior paint refresh (2025). The kitchen features a new induction stove (2024), perfect for culinary adventures, while the brand-new washer and dryer (2025) add everyday ease. Step inside to discover a bright and airy living and dining area, ideal for cozy gatherings or quiet weekend mornings. With three well-appointed bedrooms and a partially finished lower level, there's ample space for play, work, and relaxation. The fully fenced backyard (2023) is a private oasis for BBQs, family fun, or a safe play area. A highlight is the oversized attached garage with room for two vehicles plus driveway parking for at least four, perfect for weekend toys or extra storage. Comfort is year-round with a reliable natural gas furnace and central air system. Situated within walking distance of South Edwardsburgh Public School and the vibrant Johnstown Pool & Community Centre home to swimming, pickleball, tennis, softball, and more this property offers the ideal blend of suburban tranquility and community connection. Welcome to your next chapter at 29 Elizabeth Street! (id:19720)
Royal LePage Team Realty
127 Yellowcress Way
Ottawa, Ontario
RARE OPPORTUNITY - SOLO DRIVEWAY! Welcome to 127 Yellowcress Way, a stunning and extremely maintained 3 bed, 2.5 bath townhome located in the highly sought-after Avalon community in Orleans. This home stands out with its NOT shared driveway! a rare feature for townhomes in the area, offering added convenience, privacy, and curb appeal. Step inside to a bright and modern interior featuring 9-ft ceilings on the main floor, pot lights, smooth ceilings throughout, brand-new hardwood flooring, fresh paint, elegant new panelling, and updated floor tiles. The heart of the home, the kitchen has been upgraded with new quartz countertops, a large extended island, and plenty of storage space, making it perfect for both everyday living and entertaining. The second level offers 3 spacious bedrooms, including a primary suite with a walk-in closet and ensuite bathroom, as well as two additional good-sized bedrooms, all filled with natural sunlight. Enjoy the open-concept layout, abundance of natural light, and the home is in like-new condition, truly move-in ready! Located in a vibrant, family-friendly neighbourhood, this property is just steps away from schools, children's parks with splash pads, grocery stores, shopping, restaurants, walking trails, and public transit. This home checks all the boxes. Don't miss your chance to own a rare townhome with a full private driveway in one of Orleans' most desirable communities! (id:19720)
Exp Realty
19 Mary Drive
Ottawa, Ontario
Stunning Mid Century Modern Bungalow in a centrally located, tranquil Waterfront Community. This classic Architechtural style is characterized by clean lines, large windows and seamless integration with the surroundings. The stream/ravine at the side and rear yards creates a peaceful oasis and provides natural privacy. Outdoor living is further enhanced by extensive decking, two screened Gazebos, a luxurious Hot Tub and soft landscape lighting. Inside, this home has been thoughtfully upgraded throughout. The main floor features cathedral ceilings accented by cedar planks, an open layout ideal for entertaining, plus 3 beds and a full bath. The finished basement includes a beautiful Bedroom Suite with gas fireplace, an Office, spacious Laundry room, another full Bath and a Family room with electric fireplance and a murphy bed for guests. Upgrades list included in attachments. Located at Black Rapids Locks, this property offers the convenience of the City, but in a serene country-like setting! Dont miss it! OPEN HOUSE Sunday July 27th, 2-4pm. (id:19720)
Royal LePage Team Realty
J - 240 Meilleur Private
Ottawa, Ontario
This beautifully maintained 2-bedroom condo in North Vanier is an ideal opportunity for first-time buyers or savvy investors. Offering 9-ft ceilings, a spacious layout, a recently painted interior, and over 950 sq ft of living space, this home features 2 3-piece baths, in-unit laundry, a walk-in closet in the primary bedroom, and ample storage throughout. Enjoy your morning coffee on the private balcony and the convenience of a dedicated parking spot right at your doorstep. Located steps from Beechwood Village, this pocket of the city is also surrounded by nature, including the Rideau River, McKay Lake, and Caldwell-Carver Conservation Area. Outdoor enthusiasts will love the nearby trails for walking, biking, cross-country skiing, and paddleboarding just across the street. Dog parks, playgrounds, and sugar shacks are all nearby, perfect for both people and pets. You'll also love the walkability to top-rated French schools, daycares, yoga studios, restaurants, bars, and grocery stores like Metro and Loblaws. With easy access to downtown, Train Yards, VIA Rail, and LRT, this prime location is hard to beat. Don't miss this affordable and lifestyle-rich opportunity in one of the most charming neighborhoods! (id:19720)
Century 21 Synergy Realty Inc
110 Waterbridge Drive
Ottawa, Ontario
Welcome to 110 Waterbridge, the rarely offered Tamarack Cheshire end unit, nestled in a quiet corner of Barrhaven. The main floor features a charming office with high ceilings conveniently located at the front, paired with a two-piece bathroom. A recently updated main level is finished with a timeless and neutral palette, bathed in natural light. The kitchen is equipped with a full-sized pantry, breakfast bar, stone countertop, and stainless steel appliances. On the second floor, you will find a spacious primary bedroom that includes an elegant and updated ensuite bathroom, alongside an ample walk-in closet. Both secondary bedrooms are a great size and are flanked by a full-size laundry ROOM and family bath.The finished space on the lower level has two large windows, a gas fireplace, and is large enough to accommodate a variety of uses. There is also plenty of storage room in the remainder of the basement. The fully fenced backyard features a cozy deck and seating area overlooking the garden. Located directly across from Farley Mowat School/Cresthaven Park and within walking distance to the Rideau River/Conservation area with nature trails, Movati, and major shopping plazas. The property is surrounded by several other schools, parks, and recreation facilities. A feature sheet with additional details is on file. (id:19720)
RE/MAX Affiliates Realty
680 Mathieu Way
Ottawa, Ontario
Beautifully Renovated Family Home in Sought-After Fallingbrook! Welcome to this fully updated and move-in ready 3-bedroom, 2.5-bath detached home located in the heart of Fallingbrook, one of Ottawa's most desirable, family-friendly neighbourhoods. Ideally situated close to top-rated schools, a public library, city recreation centre, wave pool, parks, and all essential amenities. Step inside to a completely renovated main floor featuring elegant hardwood floors, a bright and inviting living room with a cozy fireplace, and a brand-new kitchen showcasing stunning quartz countertops, sleek new appliances, and a modern backsplash. Every bathroom in the home has been fully renovated with stylish, contemporary finishes. Upstairs, you'll find three generously sized bedrooms, including a spacious primary suite with a walk-in closet and a beautifully updated three-piece ensuite. The finished basement offers versatile living space with a dedicated office area, a comfortable TV room, and an additional guest room perfect for hosting or working from home. Outside, enjoy your own private backyard oasis with a large deck, above-ground pool, and gazebo ideal for entertaining or relaxing after a long day. This is a true turn-key property with modern upgrades throughout the perfect, stress-free lifestyle upgrade for your growing family! (id:19720)
Exp Realty
9 Sarah Street
Casselman, Ontario
OPEN HOUSE Sunday July 27, from 2-4pm. Modern Elegance Meets Everyday Comfort in Casselman! Step into style with this stunning semi-detached bungalow that blends open-concept living with luxurious upgrades throughout. From the moment you enter, you'll be greeted by a bright and airy main floor featuring California shutters, sleek finishes, and a warm, cozy living room ideal for relaxing or entertaining. The heart of the home is a chefs dream kitchen oversized, elegant, and designed to impress. With high-end appliances, reverse osmosis water filtration, a spacious center island, and endless counter and storage space, its the perfect haven for cooking enthusiasts. Adjacent, the inviting dining area with electric fireplace and patio doors sets the scene for memorable meals and effortless indoor-outdoor flow. Upstairs offers two generous bedrooms and a luxury bathroom complete with a glass shower, offering spa-like comfort. Downstairs, the fully finished lower level showcases impressive craftsmanship with wood ceilings, stunning touches throughout, and a wellness room that invites rest and relaxation, that could easily be transformed into a stylish home office! You'll also find an additional bedroom, a full bath with soaker tub, and a carpet-free layout that enhances the home's clean, modern aesthetic. Outside, enjoy a spacious yard perfect for entertaining or unwinding in peace. The 14ft ceilings in the garage and extended floorplan (adding approximately 150 sqft) provide even more room to live, work, and play. This pristinely maintained gem is everything you've been searching for and more! (id:19720)
Exit Realty Matrix
203 Black Sage Crescent
Ottawa, Ontario
This well maintained single-family home offers style, space, and functionality throughout. Featuring rich dark hardwood flooring on both the main and upper levels, California shutters, and a thoughtfully designed layout ideal for families and entertainers alike. The main floor boasts a spacious living room, a bright dining area with a striking 3-sided fireplace, and a generous family room. The custom chef's kitchen is equipped with granite countertops, a two-tiered island, ample cabinetry, and five appliances. Upstairs, you'll find two spacious secondary bedrooms, a sun-filled laundry room, and a serene primary retreat complete with a bay window, a walk-in closet and a luxurious 4-piece ensuite. The fully finished lower level includes an additional bedroom, oversized windows, a versatile rec. room perfect for a kids play area or media room and plenty of storage space. Step outside to a fully fenced backyard with a two-tiered deck, ideal for summer entertaining. Just a short walk to parks, scenic trails and a tranquil pond, with top-rated schools nearby. This home truly has it all! (id:19720)
RE/MAX Hallmark Realty Group


