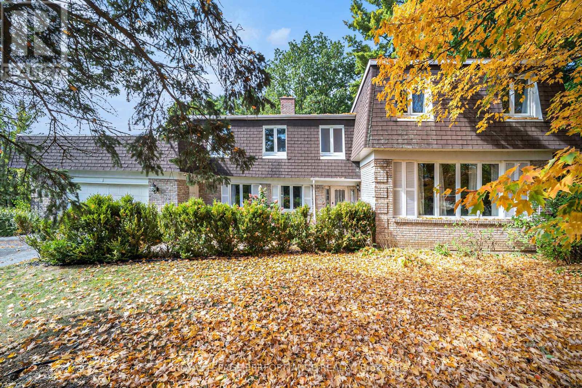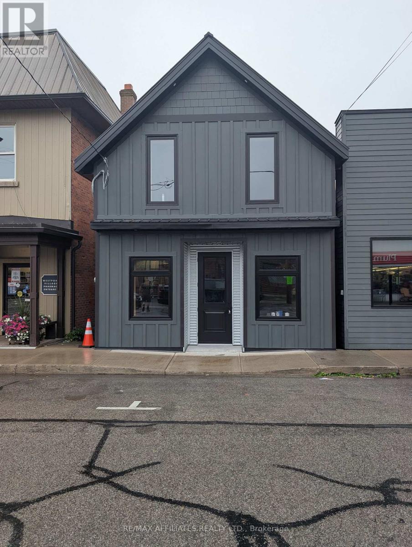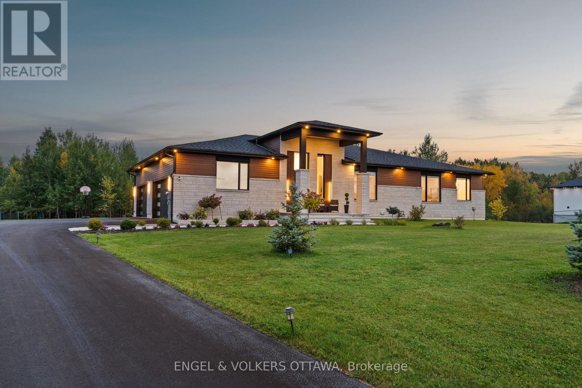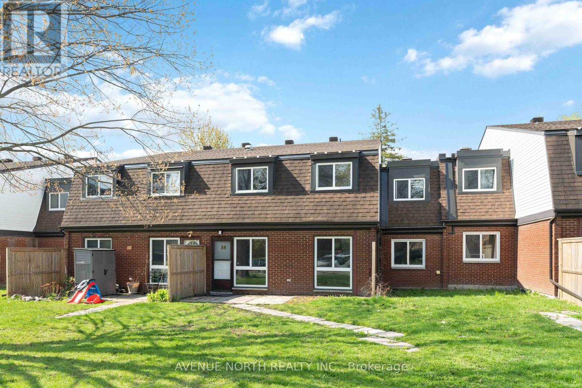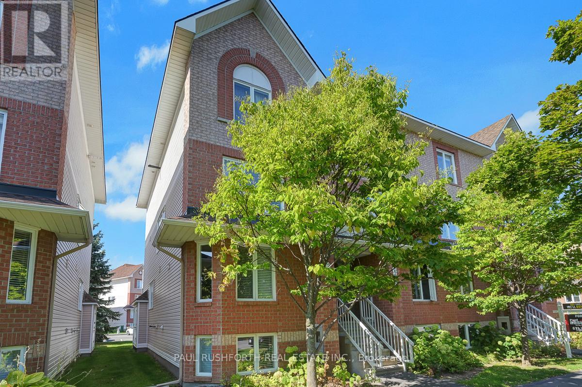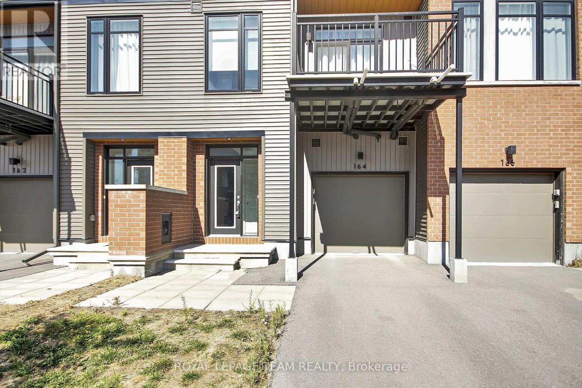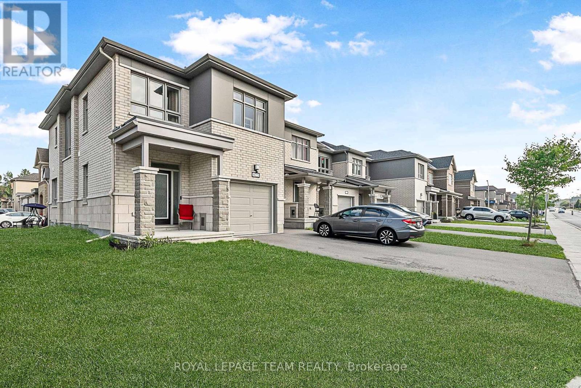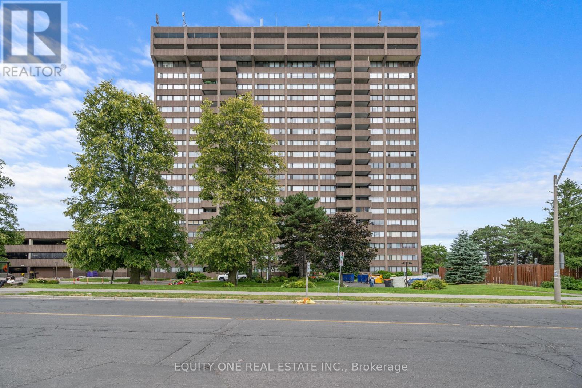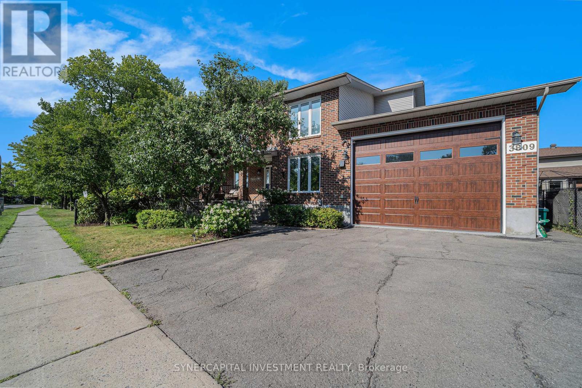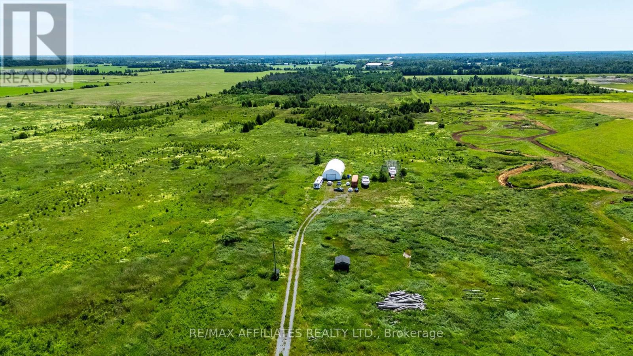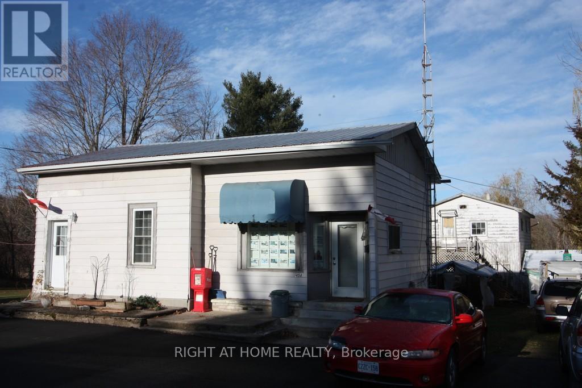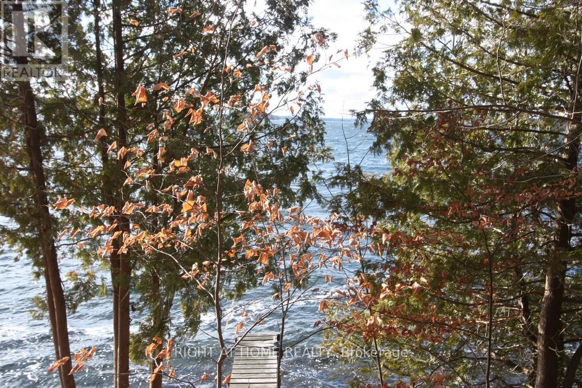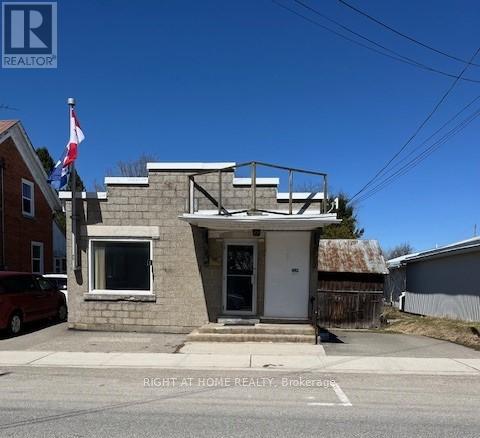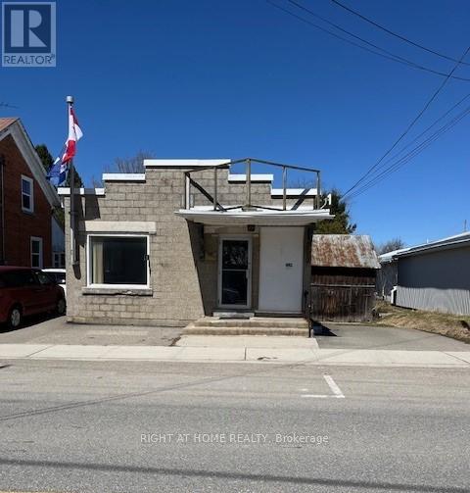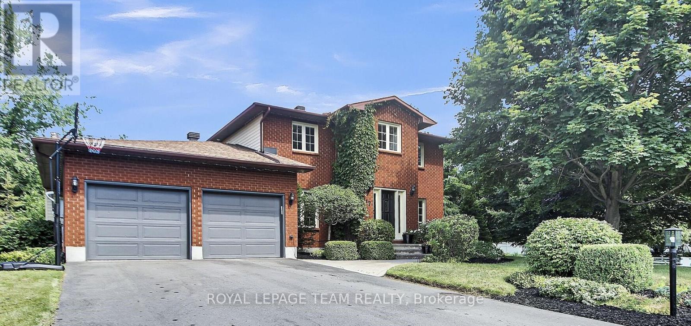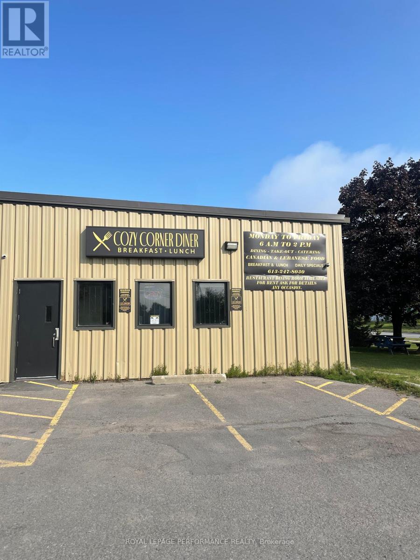Ottawa Listings
345 High Street
Carleton Place, Ontario
Welcome to this spacious (appx 3094 sqft)5 Bedroom home Carleton Place - an expansive home set on a huge deep lot offering exceptional privacy outdoor living. Surrounded by mature greenery, this property boasts an inground pool, a patio and an oversized balcony perched above the double car garage. Inside, the home offers generous living space across multiple levels, with five bedrooms and room for everyone. Hardwood flooring flows through the main and upper levels. The main floor features a formal living room anchored by a brick-surround wood-burning fireplace and complemented by a wet bar. A spacious, elegant dining room & Bright Upgraded Kitchen with a a large centre island, mosaic tile backsplash, gleaming white cabinetry, abundant counter and cupboard space, dual ovens, a gas cooktop, and stainless steel appliances & breakfast/eat-in area. A spacious family room with a brick fireplace & a convenient main floor laundry room & powder room which add practicality. This home has a recreation room on the main level, surrounded by windows and patio doors leading to the pool and backyard. Upstairs, the primary bedroom offers double closets and a modern 3-piece ensuite featuring a spa-like shower. The secondary bedrooms are equally generous, including one with direct access to the massive balcony above the garage. A full 4-piece bathroom completes this level. The finished basement expands the living area with laminate flooring, a large recreation room and a dedicated gym space that includes its own shower and sauna. Ample storage space ensures everything has its place. Furnace (2012). While this home does require some personal touches its size, layout and outdoor amenities make it a standout. Located in Carleton Place, residents enjoy modern conveniences nearby while being just minutes from the charming historic core. Sold As Is due to estate sale. 1 business day irrevocable required (id:19720)
Royal LePage Performance Realty
5 Church Street E
Westport, Ontario
Located in the heart of Westport, this fully renovated commercial building presents an excellent opportunity for your next business venture. Positioned on one of the towns busiest streets, the property offers prime visibility and convenient access to nearby public parking, making it an ideal location for both customers and clients. With a successful history of uses, including a barber shop, Service Ontario center, and fishing tackle store, the C1 General Commercial zoning provides endless possibilities for retail, office, or service-based operations. The main level features approximately 37.89 sq. meters of bright and functional retail space, complete with a brand-new 2-piece washroom. The upper floor adds another 34.12 sq. meters and includes a 3-piece bathroom, offering flexibility for office, staff, or storage use. Renovated from top to bottom, the property has undergone extensive upgrades including all new electrical wiring, plumbing, spray foam insulation, fire-rated walls, a dedicated furnace room, as well as new walls and roof. All work has been done with permits in place, ensuring peace of mind for the new owner .Currently nearing completion, the building is ready for final customization, with the builder prepared to finish the interior to the buyers specifications if an agreement is reached prior to completion. Set on a compact, low-maintenance lot, this turnkey property combines modern construction with a prime location in Westport's vibrant downtown core. A rare opportunity for entrepreneurs looking to establish their business in a thriving small-town setting. Interior photos coming soon. (id:19720)
RE/MAX Affiliates Realty Ltd.
60 Synergy Way
Ottawa, Ontario
Step into a residence where timeless design meets modern sophistication. This fully finished luxury bungalow has been meticulously curated to offer a seamless blend of style, comfort & functionality. From the moment you enter, you're welcomed into expansive, open-concept principal rooms with soaring 15' & 10' ceilings & floor-to-ceiling architectural black-framed windows, flooding the home with natural light and offering stunning exterior presence. A custom modern wall feature surrounds the main TV area, creating a striking built-in focal point. Two elegant gas fireplaces, one on each level add warmth and ambiance, perfect for both quiet evenings & lively gatherings. At the heart of the home is a show-stopping waterfall-edge quartz island with bar seating, seamlessly matched with a full-height quartz backsplash for a gallery-inspired look. Custom soft-close cabinetry & premium curated appliance suite blends beauty with professional performance. The main level boasts three spacious bedrooms, including a luxurious primary suite sanctuary with a freestanding spa-jet soaking tub, a glass-enclosed rain shower & a custom-designed walk-in closet. Downstairs, discover two additional large bedrooms, one currently styled as a private home office, perfect for guests, extended family, or staff. Each spa-inspired bathroom features floating vanities, quartz surfaces, rain showers & body jets, blending comfort and elegance. The fully finished lookout basement is an entertainers dream & includes a private gym, cinema/media room, games area, spacious lounge area, and ample storage. Outside you will find a custom pergola which adds both shade & architectural flair, 75-zone irrigation system, professionally landscaped grounds, a covered terrace for dining and entertaining & architectural exterior lighting. The 4-car garage boasts 12' ceiling & features epoxy-coated flooring, built-in shelving & smart systems. This residence is a rare opportunity to own an exceptional property. (id:19720)
Engel & Volkers Ottawa
34j - 1958 Jasmine Crescent
Ottawa, Ontario
This updated 4-bedroom, 2-bathroom home is perfectly located near all amenities, offering both convenience and comfort. Featuring new flooring throughout, this freshly painted home boasts spacious bedrooms, including a main-level bedroom ideal for guests, an office, or multi-generational living. Bright and inviting, this home is move-in ready and offers a great layout for families or investors alike. Imagine spending hot summer days relaxing by the in ground pool. The roof was replaced in 2020. Don't miss this fantastic opportunity! (id:19720)
Avenue North Realty Inc.
485 Grey Seal Circle
Ottawa, Ontario
Beautifully maintained townhome in the heart of Riverside South, offering 2 bedrooms + loft, 3 bathrooms, and a fully finished lower level. Step inside to a welcoming tiled foyer with a convenient powder room and direct access to the garage. The open-concept main level is filled with natural light from the large window and features beautiful maple hardwood flooring, a spacious living room with 2 storey soaring ceiling, gas fireplace, and a dedicated dining area perfect for entertaining. The gorgeous kitchen is designed for entertaining with solid maple cabinetry, stainless steel appliances, a pantry, breakfast bar, under-mount lighting, and open to the 2storey living room and eating area offering both style and function. Eating area with patio door to fully fenced backyard. Upstairs you'll find a spacious landing open to the big, bright and versatile loft space over looking the living room, the loft can easily be converted to a 3rd bedroom, ideal for a home office etc. The large and bright primary bedroom features a large walk-in closet. An additional bedroom and the main luxurious bathroom with a walk-in glass shower, and a deep soaker tub for relaxing after a long day, completing the 2nd floor. The fully finished lower level features a huge recreation room with pot lights and a large window, a super handy bathroom for convenience, and with plenty of storage space. Additional basement highlights include Berber carpeting with premium underpad, wrought-iron staircase spindles, and updated lighting throughout. Enjoy low-maintenance living just steps from parks, schools, walking trails, shopping, and public transit. This is a move-in ready opportunity in a fantastic, family-oriented community. Perfect for first-time buyers, downsizers, or families looking to enjoy a turnkey property in one of Ottawa's most desirable neighbourhoods. (id:19720)
Exp Realty
6677 Roger Stevens Drive N
Montague, Ontario
OPEN HOUSE SUNDAY OCTOBER 5TH FROM 2 TO 4 PM This Amazing fully renovated raised ranch bungalow sits on almost 3 acres of stunning property. It is conveniently located just 10 minutes to Smiths Falls, 20 minutes to Perth or Carleton Place and only 45 minutes to Kanata. Gleaming hardwood floors on main level and entryway stairs (2020) Kitchen cabinets/backsplash/ upgraded (2023) Ensuite bath (2024) main bathroom 2025 Roof on both house and garage (2024) Hot Water Tank (2024) This Turn-Key home is filled with natural light . The living room features a wood burning fireplace, Primary bedroom has its own ensuite. The Kitchen is spacious with loads of cupboard space and plenty of natural light. The lower level with one full bedroom, a bonus room , laundry could easily have 2 or more bedrooms . The large windows in the lower level make this entire level very appealing. This home and property really need to be viewed to appreciate everything it has to offer. Walking trails, loads of Maple trees , and the sheer beauty of nature. Enjoy all the walking trails. (id:19720)
Royal LePage Team Realty
2224 Bois Vert Place
Ottawa, Ontario
TWO BEDROOMS, EACH WITH A PRIVATE ENSUITE BATHROOM. Yes, this one is PERFECT!! FORCED AIR NATURAL GAS HEAT and CENTRAL AIR CONDITIONING. Ideally located steps to the Aquaview Pond and close to all amenities, restaurants, bars, coffee shops, banks, grocery stores. Direct access to transit. Lovely Terrace Balcony.off the living room....NO REAR NEIGHBOURS. Main Floor: eat in kitchen with sit up island/peninsula, large open concept living/dining rooms and a 2pc bathroom. Lower: two primary bedrooms, each with a private 4pc bathroom, laundry room, storage. HARD SURFACE FLOORING on both levels. This BRIGHT OPEN AIRY CONDO is sure to please and just feels like home once you step inside. VERY AFFORDABLE CONDO FEE of $250 (includes building insurance). A wonderful subdivision with greenspace and mature trees. FLEXIBLE CLOSING DATE and MOVE-IN READY!! (id:19720)
Paul Rushforth Real Estate Inc.
2145 Provence Avenue
Ottawa, Ontario
Discover this spectacular 4-bedroom Cardel home, perfectly situated in the popular community of Notting Gate. This home is the perfect blend of modern luxury & timeless charm. From the moment you step into the foyer, you'll be greeted by impeccable craftsmanship & high-end upgrades. A dedicated home office at the front of the house offers inspiring views of the neighbourhood. The open-concept main living area is the heart of this home, tailor-made for entertaining & family gatherings. A generous dining area flows into the impressive great room, featuring soaring 2-storey windows & stunning 2-sided fireplace that connects to a versatile flex space beneath an elegant, coffered ceiling. The chef-inspired kitchen looks like it belongs in a magazine, showcasing dark wood cabinetry, white quartz countertops, oversized island w/breakfast bar, walk-in pantry, stainless steel appliances, & gas cooktop framed by stone surround. Upstairs, the split staircase leads to 2 distinct bedroom wings. One bedroom is ideal for guests, complete w/private 3pc ensuite. The other wing offers 2 generously sized bedrooms w/ ample closet space & neutral full bath. The luxurious primary suite is a true retreat. It features 2 walk in closets, 5pc ensuite w/corner soaker tub, oversized glass shower, dual sinks, & separate water closet. The finished LL boasts rich engineered hardwood flooring. Designed for comfort & versatility, it includes a bar area w/2nd dishwasher & bar fridge, a playroom or hobby space, a home theatre w/tiered seating, dedicated gym area, & a gorgeous full bathroom. Step outside into your private East-facing backyard oasis, fully fenced & ready for summer enjoyment. The interlock patio offers ample room for both dining & lounging, while the outdoor summer kitchen & BBQ area sits under a large pergola for year-round use & protection from the elements. This home is ideally located closet to top-rated schools, scenic parks & walking trails, & convenient shopping & amenities. (id:19720)
RE/MAX Hallmark Pilon Group Realty
164 Visor Private
Ottawa, Ontario
OPEN HOUSE SATURDAT OCTOBER 4TH FROM 2 TO 4 PM WOW !! This 2 bedroom 1.5 bathroom still feels like a new home. In the heart of Kanata's Emerald Meadows/ Trailwest's sought after community close to all amenities. This home has beautiful oak tone flooring and hardwood railings. . The open concept living space flows seamlessly throughout the main floor. upgraded Kitchen cabinets, gorgeous stainless steel appliances that look brand new., loads of cupboard . and counter space. Conveniently located right off the dining area is an expansive balcony/deck. The south facing windows ensure the home is filled with natural light. Inside entry to your garage, and tons of storage. Modern light fixtures throughout the home. The over sized Primary bedroom includes an amazing walk-in closet, and large windows. The second bedroom is very spacious as well. This home is an EQ energy efficient home. You will fall in love with this home from the moment you walk in .This jome is still under Tarion WarrantyThere is a monthly road maintenance fee 145.70 a month. (id:19720)
Royal LePage Team Realty
1808 - 1285 Cahill Drive
Ottawa, Ontario
Unbeatable Views! Welcome to this bright and spacious 18th floor END UNIT condo offering TWO bedrooms, TWO Bathrooms, and incredible north-facing views of downtown Ottawa. The open-concept living and dining areas are filled with natural light, creating the perfect space to relax or entertain, while the large windows showcase stunning skyline views that transform beautifully from day to night. A private & tiled balcony can accommodate a table & chairs to enjoy the sunsets. The neutral decor in the kitchen provides plenty of storage and GRANITE counter space with room for an extra table or prep space. In-suite LAUNDRY (new 2024) is conveniently located. The primary bedroom is generously sized with great closet space, while the second bedroom makes an excellent guest room or home office. A 3 piece bathroom plus a convenient half bath in the ensuite has plenty of space with a built in make-up table & extra closet. New A/C installed 2025. Strathmore Towers A is a well managed building with amenities including a pool, guest suites, hobby/games room, workshop, sauna and secure entry. No pets allowed. The location couldn't be better, steps to shopping, restaurants, transit, and minutes to the airport and downtown. Move-in ready and full of potential, this condo is perfect for first-time buyers, downsizers, or investors. (id:19720)
Royal LePage Team Realty
881 Campobello Drive
Ottawa, Ontario
Welcome to this 2-storey END UNIT townhome, ideally situated on an extra-wide premium lot. The main floor offers a seamless open-concept layout with hardwood flooring throughout (Sanded & renovated 2025). The kitchen has been thoughtfully updated with refaced cabinets (2025), quartz countertops, new backsplash, a new microwave hood fan, and plenty of cabinetry and counter space, offering tons of storage for everyday living. The bright dining area features large windows, creating a warm and inviting space to gather. Upstairs, you'll find three generously sized bedrooms, all with new carpet (2025), and a practical second-floor mezzanine laundry area. The spacious primary bedroom features a large walk-in closet, and a 3-piece ensuite with a corner shower and new shower door. All bathrooms throughout the home have been upgraded with modern vanities and stylish tile flooring. A cozy nook on the second level provides the perfect spot for a home office or reading corner. The entire home was freshly painted in 2025, and all light fixtures have been updated for a bright, modern feel. The fully finished basement is complete with vinyl flooring and recessed spotlights, modern full bathroom and generous size storage room. Step outside to enjoy a new 16x10 deck (2025) perfect for entertaining or enjoying peaceful evenings outdoors. The garage includes custom storage cabinets designed to fit a vehicle comfortably. It also received a fresh coat of paint, adding to the homes well-maintained appeal. Hot water tank (2023) (owned), furnace (2013), and central A/C (2013) for year-round comfort. Located in a fantastic neighborhood close to parks, schools, Canadian Tire Centre and everyday amenities, this home is perfect for families or professionals looking for space, convenience, and comfort. Some Photos virtually Staged. (id:19720)
Lotful Realty
622 Parade Drive
Ottawa, Ontario
Welcome to this stunning end-unit corner townhouse offering over 2,000 sq. ft. of above-grade living space plus a finished basement. Situated on a premium lot, this home combines functionality, comfort, and natural light throughout. The main floor showcases an open concept design with a formal dining area, spacious living room, and bright family room, perfect for everyday living and entertaining. The modern kitchen features ample cabinetry, counter space, and sightlines into the family room, creating a warm and inviting atmosphere. Upstairs, the impressive primary retreat boasts a walk-in closet, a spa-like ensuite bathroom, and a versatile loft ideal as a home office, lounge, or reading nook. Two additional bedrooms, a full bathroom, and a conveniently located laundry room complete the second level, providing plenty of space for family and guests. The finished basement expands the living area with a large recreation room, utility/storage space, and a roughed-in bedroom and bathroom for future customization. Located in a desirable neighbourhood close to schools, parks, shopping, and public transit, this end-unit home is an excellent opportunity for families looking for extra space, privacy, and natural light. (id:19720)
Royal LePage Team Realty
1801 - 1285 Cahill Drive
Ottawa, Ontario
Bright and inviting 2-bedroom, 1-bathroom condo offering an abundance of natural light throughout. Featuring high-end laminate flooring for easy maintenance, freshly painted interiors, and a functional layout, this home is move-in ready. Enjoy your morning coffee or evening unwind on the large open balcony with beautiful city views. Both bedrooms are well-sized, complemented by a bright full bathroom, while in-unit laundry adds everyday convenience. Ideally located within walking distance to South Keys Shopping Centre, with access to shops, restaurants, OC Transpo, Cineplex Movie Theatre and more this condo combines comfort, style, and convenience in one perfect package. Condo amenities include outdoor pool, party room, guest suite available in the building, games room, common workroom. (id:19720)
Equity One Real Estate Inc.
4 - 14 Sweetbriar Circle
Ottawa, Ontario
Excellent value in this 2 bedroom, 1.5 bathroom multi level condominium in the heart of Barrhaven! Great location close to parks, schools, public transit, Walter Baker Recreation Complex + all shopping amenities. Main Level features ceramic entrance with mirrored closet doors, functional laminate flooring including kitchen, open concept Living/Dining area accented by stone feature wall complimenting fireplace, 2 pce powder room. Lower Level features 2 spacious bedrooms, 4 pce bathroom with ceramic floors + updated vanity, good sized storage room with lots of shelving. Exterior features balcony with stairs to small fenced yard. Perfect for First Time Buyers, Investors or Downsizers! (id:19720)
RE/MAX Hallmark Realty Group
1 - 158 St Andrew Street
Ottawa, Ontario
Spacious & Renovated 3 - 4 Bedroom Unit with screened-in porch in prime location! Welcome to this beautifully renovated 3-4 bedroom, 1-bathroom unit offering a spacious and versatile living experience. Ideal for students or professionals, this home boasts a flexible layout with multiple living areas to suit your lifestyle. Features: large living/dining area perfect for entertaining or relaxing. Cozy family room and dedicated office space easily convertible into a 4th bedroom. Two additional common areas providing added space and flexibility. Screened-in porch to enjoy the outdoors in comfort. In-unit laundry for your convenience. Heat and water included in the monthly rent, tenants only pay hydro. Located just minutes from Ottawa University, Parliament Hill, ByWard Market. Enjoy top restaurants, shops, and entertainment. One exterior parking spot included. Don't miss this opportunity to live in a spacious, well-appointed unit in one of Ottawa's most sought-after neighborhoods! (id:19720)
Royal LePage Team Realty
3809 Alderwood Street
Ottawa, Ontario
This exceptional custom-built home offers a perfect blend of timeless elegance, functionality, and location. Nestled on an oversized lot beside a beautifully maintained park, this property provides privacy, space, and flexibility ideal for families or multi-generational living. Step inside to high ceilings and a bright, open-concept layout. At the heart of the home is a luxurious chefs kitchen featuring a gas stove, double oven, oversized island with built-in seating, and a massive walk-in pantry with full fridge and freezer. The adjacent living area is warm and welcoming, anchored by a stunning custom wood-burning fireplace. Work from home in the spacious main-floor office with oversized windows, or unwind on the covered front porch surrounded by mature apple and pear trees. The main floor also features a large in-law suite with its own full bathroom ideal for guests or extended family. Upstairs, find three oversized bedrooms, each with its own ensuite and hardwood floors. A top-floor laundry room was converted from a fourth bedroom/kitchenette and can easily be restored. The lower level boasts high ceilings and a flexible layout with a full bath, bedroom, bonus/gym room, and open living space easily transformed into a private apartment or rental suite. A true highlight is the oversized 3-car drive-thru garage with extra-high ceilings and a new door (2023), plus room for three more vehicles in the driveway. Additional upgrades include a new roof, furnace, A/C, insulation, and two custom fireplaces. The fully landscaped yard features an above-ground pool and new interlock in both the front and back ideal for entertaining or relaxing. This rare gem combines luxury, comfort, and location. A must-see! (id:19720)
Synercapital Investment Realty
8296 Fallowfield Road
Ottawa, Ontario
Endless Possibilities on 95 Acres of flat, versatile land. A fantastic opportunity to own a property with a mix of cleared land and mature trees, offering the perfect balance of open space and natural privacy. The property features two large coverall buildings, one full coverall and one framed only, providing excellent utility for storage, equipment, or future projects. Whether you're looking to build, farm, invest, or simply enjoy wide-open space, this property delivers on scale, setting, and location. 15-20 minutes from Stittsville/Kanata and only 20 minutes to Barrhaven. 24 hour irrevocable on all offers. (id:19720)
RE/MAX Affiliates Realty
45 Drummond Street
Rideau Lakes, Ontario
Commercial / Residential property in Newboro Village. The main building has a 1 bedroom small apartment with Living Dining area & 3 pc bath, currently rented and requires at least 24hrs prior notice for showings but please allow 48 when possible. The second part of the main building is an office with a 3 pc bath. The two sections can be opened back up into one larger residential unit or larger commercial unit. There is a large unfinished garage with an upper floor that used to be a separate apartment but is in rough/ poor condition and would require a lot of updating & plumbing to make it livable again. Parking area has been freshly paved and there is a de-ironizer & UV filter on the water system. All offers must include the Schedule B and the Form 161. The Broker John Brus is also the Listing Broker. Property is an irregular shape and is part of the Newboro Village Plan 72. (id:19720)
Right At Home Realty
00 Hopper Lane
Rideau Lakes, Ontario
One of the last waterfront lots to be had on the Upper Rideau Lake near Narrows Lock. Upper Rideau is part of the Rideau Lakes chain and is a world heritage site featuring it's many beautiful locks and endless boating from your front door. The Big Rideau Lake is just seconds away and one quick lock down as well as the Newboro Lake chain featuring 6 lakes you can travel again just one lock down from this lake. Westport Village is also on the Lake with dockage dockage & shopping. Large open view well treed, sloping lot with clean rocky shoreline excellent for swimming, boating & fishing. Hydro easement at rear of lot. Listing Broker is also part owner. Please include schedule B in all offers along with Form 161 Registrants Disclosure. (id:19720)
Right At Home Realty
8 Main Street N
Rideau Lakes, Ontario
Old Village Post Office. Was used as real estate office. Has been partially renovated and fully re-insulated ( very easy to heat & cool), also new steel roof. There is currently one large office one smaller front office room and one side room with a adjacent 2 pc bath(with plenty of room to make it a 4 pc). Commercial zoning also allows for Residential use in the Village. Currently partly being rented to a naturopathic specialist. Current septic is a holding tank with deeded right of way to land for use of a septic system. Can be converted to suit ones needs. Heating can be easily converted to heat pump as ductwork is in place. There is some ceramic tile that can be included with the sale if new Buyer wishes. Room Sizes Larger Office 14' x 12'.5" Smaller Office 11'2" x 11' Side Room Part One= 13'4" x 9'1" Part Two= 12' x 7'7" Bathroom 6'4" x 5'5" Basement can be used for storage or finished with a less than 8' ceiling. Schedule B Must be included with all offers. (id:19720)
Right At Home Realty
8 Main Street N
Rideau Lakes, Ontario
Old Village Post Office. Was used as real estate office. Has been partially renovated and fully re-insulated ( very easy to heat & cool), also new steel roof. There is currently one large office one smaller front office room and one side room with a adjacent 2 pc bath(with plenty of room to make it a 4 pc). Commercial zoning also allows for Residential use in the Village. . Current septic is a holding tank with deeded right of way to land for use of a septic system. Can be converted to suit ones needs. Heating can be easily converted to heat pump as ductwork is in place. There is some ceramic tile that can be included with the sale if new Buyer wishes. Room Sizes Larger Office 14' x 12'.5" Smaller Office 11'2" x 11' Side Room Part One= 13'4" x 9'1" Part Two= 12' x 7'7" Bathroom 6'4" x 5'5"Basement can be used for storage or finished with a less than 8' ceiling. Schedule B must be included with all offers (id:19720)
Right At Home Realty
00 Galetta Side Road
Ottawa, Ontario
Welcome to 00 Galetta Side Road! This prime 60-acre vacant parcel, zoned RU, offers a world of possibilities and represents an excellent long-term investment opportunity. Picture yourself building your dream home on this mostly flat terrain with partial clearing, providing privacy and easy access to Fitzroy Harbour's amenities, and a short commute to Arnprior and Kanata. Or, envision the potential for various ventures, drawing inspiration from nearby comparable properties. From charming equestrian facilities that have become local landmarks, to thriving diversified on-farm enterprises that have redefined the area's agricultural landscape. Seize this incredible opportunity to shape your vision and unlock the full potential of this exceptional property for both residential aspirations and exciting ventures! (Seller is open to a VTB pending terms). Brochure link can be found under Property Summary. (id:19720)
RE/MAX Hallmark Realty Group
7117 Quinnfield Way
Ottawa, Ontario
Backing onto Andy Shields Park this wonderfully updated 4 bedroom, 3 bath 2 storey has no rear neighbours, and is surrounded by green space, sports fields, family parks, an off-leash dog park, trails and Shields Creek. The updated Dining Room, Kitchen, Breakfast area, and Family Rooms all overlook the park-like backyard. This extensively treed yard has Southern exposure, a multi-level cedar deck, Koi pond, multiple gardens, a fire-pit and a large storage shed. The Main floor also has a living room, mud room, 2 pc bathroom and a bright office complete with custom built-ins. The 2nd floor has hardwood throughout There is a sun-filled primary bedroom with custom closets and a fully renovated ensuite, 3 family bedrooms and a renovated family bath.New (March 2024) Lennox High effiicency furnance, heat pump and smart thermostat. Please see the list of extensive upgades in the attachments. (id:19720)
Royal LePage Team Realty
1332 - 1325 Humber Place
Ottawa, Ontario
Well established clientele. Business operating for more than 25 years. Buy yourself or family a job. 9.5 years lease. Fully renovated and equipped. Current business hours 6 am - 2:00 pm five days a week. You can open a lot longer and weekends as well. Currently no liquor license but it can be added. (id:19720)
Royal LePage Performance Realty


