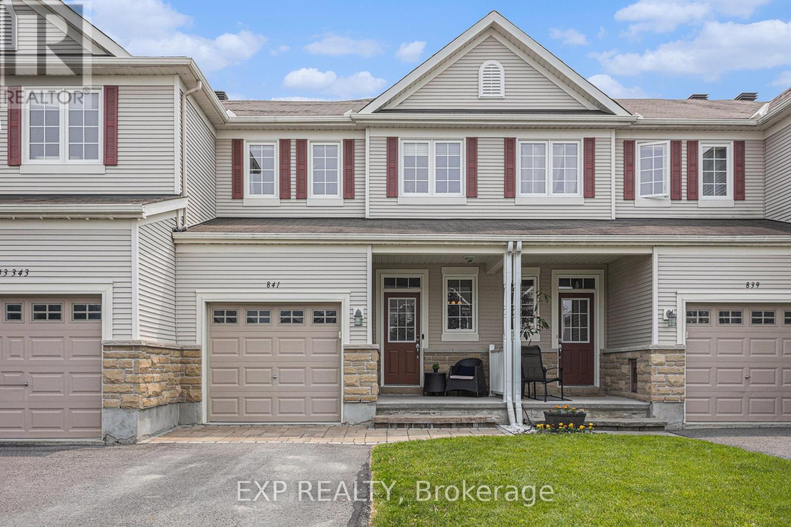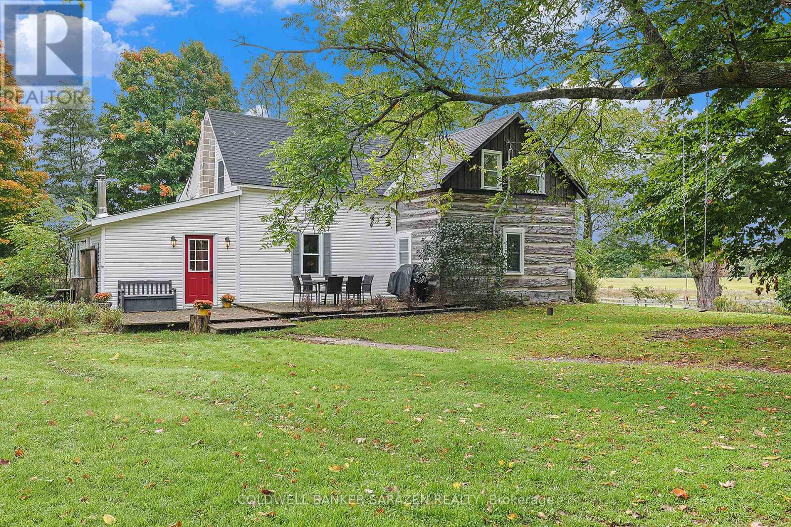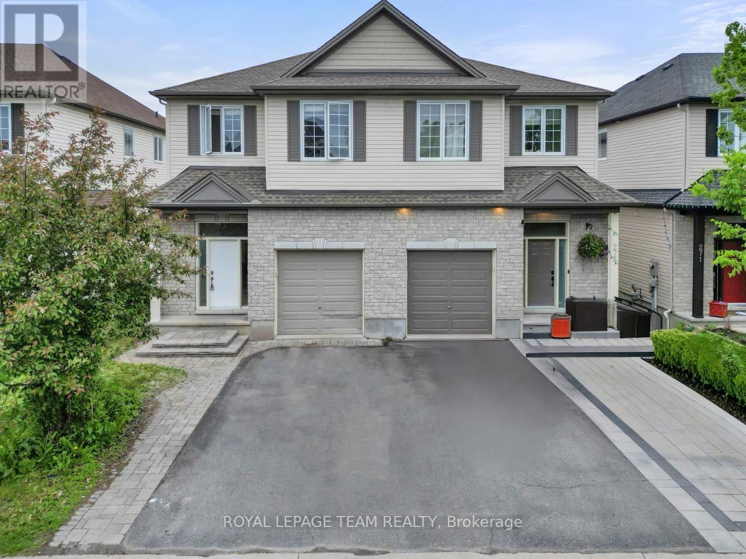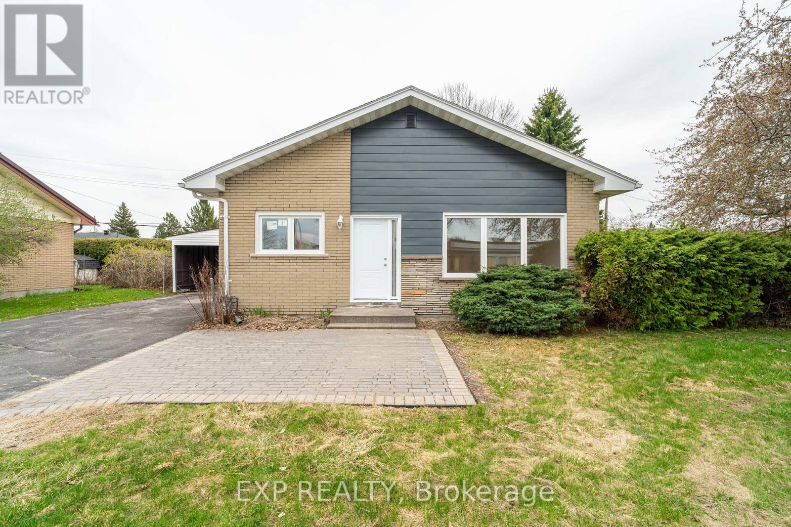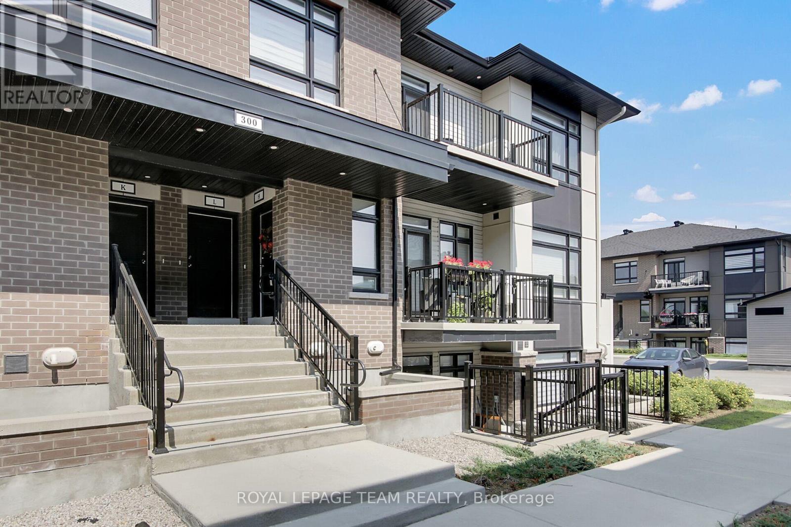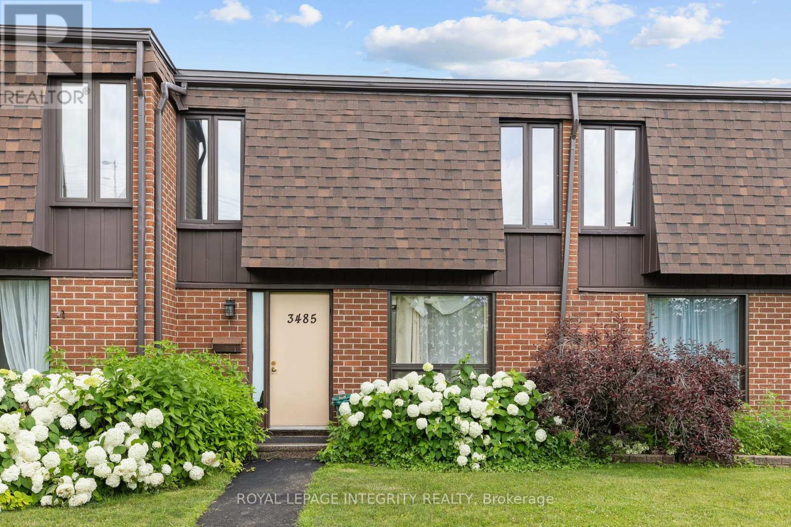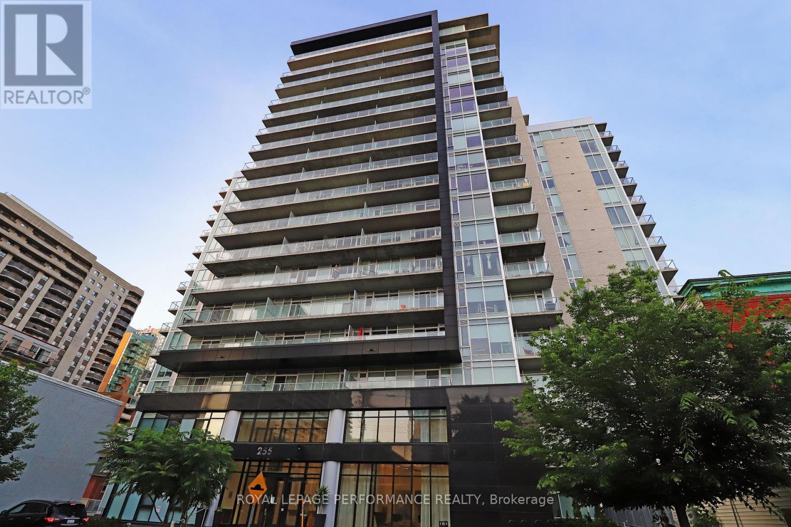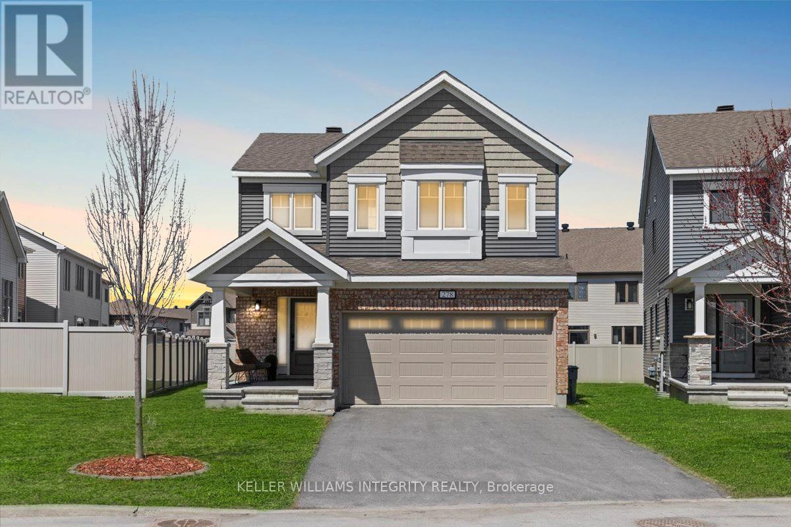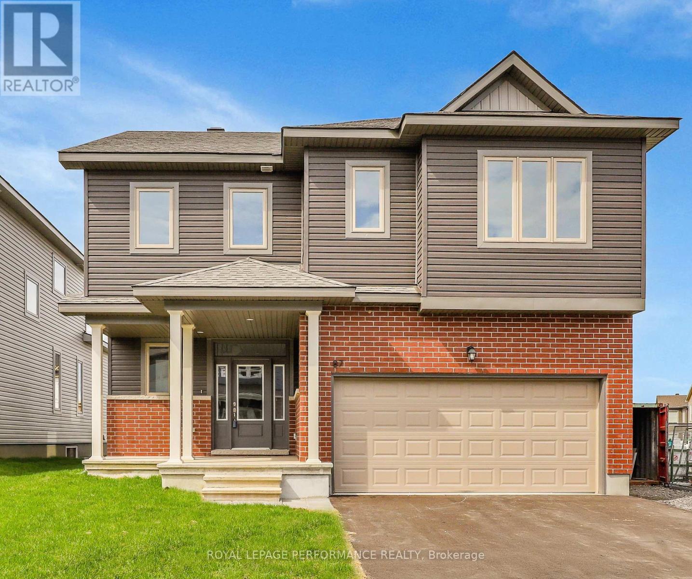Ottawa Listings
841 Tabaret Street
Ottawa, Ontario
splash pads, schools, grocery stores, and all of the everyday essentials. The main floor features hardwood flooring throughout, with an updatedinduction stove in the kitchen - perfect for hosting when combined with the semi-open concept main floor plan. Upstairs, the spacious primarybedroom includes a walk-in closet and a 4-piece ensuite with both a standing shower and a soaker tub. Two additional bedrooms and a full bathcomplete the second level, offering plenty of room for family or guests. Light cascades from the main floor into the finished basement rec roomwhich offers additional living space as well as a cozy gas fireplace. The basement utility room is equipped with laundry as well as ample storageand a 3 piece bathroom rough-in. Outside, enjoy summer evenings on the back deck in your fully fenced backyard, which also includes a handystorage shed. Whether you're a first time home-buyer, upsizing, or downsizing, this is a great opportunity to get into a move-in ready home in aconvenient location. Hydro: 85$/mo. Water: 89$/mo. Gas: 41$/mo. HWT is rented for 37$/mo. 24 hours irrevocable on all offers as per form 244. OPEN HOUSE SUNDAY JULY 20 from 2PM - 4PM (id:19720)
Exp Realty
2030 Burnstown Road
Mcnab/braeside, Ontario
Severance now complete! Ready for flexible closing. A Homesteaders Dream!! Welcome to this Century Log Home Farmstead on 4.96 acres with beautiful grounds surrounded by huge mature tree. Pick your own apples! Paddocks and various outbuildings. Bring your horses, goats, chickens and grow your own food. Kitchen has that Old fashion feel with plenty of cupboard and counter space with Island work area. Kitchen wall opening through to Formal Dining Room provides added brightness. Multiple access to wrap around deck. Good sized Formal Living Room. Main Floor Family Room has Woodstove and provides access to wrap around deck. 3 Piece Main Floor Bath/Laundry Combo. Convenient main floor bedroom. Upstairs you find the large Primary Bed room with private Stairway leading down to Kitchen. Another Bed Room and 5 - Piece Bath finish out the second level. New Propane Furnace 2023. New Septic Weeping Field 2019. Asphalt Shingle Roof 2022. 24 Hours Irrevocable on all Offers. (id:19720)
Coldwell Banker Sarazen Realty
275 Broxburn Crescent
Ottawa, Ontario
Welcome to 275 Broxburn Crescent, a beautifully updated 4-bedroom, 3-bathroom semi-detached home offering approximately 2,500 sq ft of living space as per the builders plan, in one of Barrhaven's most desirable neighbourhoods. Featuring 9-foot ceilings and hardwood flooring on the main level, this spacious home offers a welcoming foyer, powder room, formal dining room, a den perfect for a home office, and a large great room that flows into the kitchen with a breakfast area, ideal for entertaining and everyday living. Upstairs, you'll find a generous primary bedroom with a 4-piece ensuite, three additional well-sized bedrooms, and a convenient second-floor laundry room. The finished basement includes a massive rec room, perfect for family gatherings or a home theatre. Recently painted (2025), with brand new appliances (2025), and new flooring (2025) on the second level, basement, and stairs, this home is completely carpet-free. Located just steps from Costco, Barrhaven Marketplace, and Highway 416, this property offers exceptional value, space, and convenience for modern family living. (id:19720)
Royal LePage Team Realty
120 Knoxdale Road
Ottawa, Ontario
Rare Opportunity: Completely Internally Rebuilt House in a Mature Neighbourhood! Its not often you find a completely rebuilt home in an established, sought-after area but this is exactly that opportunity. Originally built in 1960, this property has been entirely reconstructed from the ground up following a fire, offering all the benefits of new construction, modern finishes, updated systems, and fresh interiors without giving up the charm of a mature neighbourhood. Inside, the bright and airy layout features three bedrooms and a sleek 3-piece bathroom on the upper level, with fresh, modern living spaces throughout. The home is move-in ready, with a 2020 central air system and all-new everything else. While appliances are not included, you will enjoy a clean slate to make the space your own. A convenient carport provides covered parking, and the generous lot offers plenty of outdoor room to relax or expand. All 2025 Installed: Roof,Windows,Furnace,HWT,HRV,Doors and everything else. (id:19720)
Exp Realty
1510 Lepage Avenue
Ottawa, Ontario
This charming 3 (+1) bedroom, 1.5 bath freehold row unit is the perfect blend of comfort and convenience. Freshly painted and thoughtfully upgraded, it features a brand new open concept kitchen installed in 2025 including a cute breakfast/coffee bar which overlooks the bright living/dining area - ideal for entertaining. Bathrooms were upgrade in 2025, also brand new pot lights were added throughout the home along with custom tile work and an adorable custom entryway. Enjoy maple hardwood floors on both main floors and no carpet in sight! The finished basement adds versatile space, including an extra bedroom for guests or a home office, tons of storage and extra space to expand if one wanted more living space. Outdoor parking for two vehicles in the backyard. Located just minutes from downtown with easy access (60 seconds) to Hwy 417, parks, Carlington "Ski Hill", Hampton Park, and all the shops and cafes of Westboro as well as grocery, Altea (high end fitness centre) and EVERYTHING one would want in amenities. Live in the core of Ottawa with no fees at a pre 2020 price. 4 bedrooms under 550k? This will not last. (id:19720)
Exp Realty
306 - 10 Armstrong Drive
Smiths Falls, Ontario
Welcome to this freshly updated 2bdrm condo with new flooring and wonderful Solarium. Located in a very well maintained, secure, adult-friendly & pet friendly (w/restrictions) building. Enter the foyer & updated kitchen w/new modern tile flooring. Spacious living/dining areas with new Laminate flooring & large windows. Continue to bright solarium which is attached off the living area and 2nd bdrm - easily closed up as a bonus room or office, year round! The good sized Primary bdrm is equipped with a spacious walk-in closet & 4pc Ensuite bath. In suite laundry and a 2nd 4pc bath for added convenience. Windows updated aprox 3 years ago. The Barrington has an elevator for easy movement, and there is a large multi-use room available for hosting gatherings with friends and family. This is a Mobility friendly building, within walking distance to Settlers Ridge, Tim Hortons, Restaurants and more! (id:19720)
Royal LePage Team Realty
1204 - 555 Brittany Drive
Ottawa, Ontario
Great value! Rent rate incluses all utilities and indoor parking! Looking to put down some roots? Then, welcome to this lovely Condo Called Brittany Place nestled in Manor Park's Viscount Alexander Sector. This 2 bedroom, south-west facing condo with 1.5 bathrooms is in tip top shape. Entertain in style in the spacious living and dining rooms. Efficient, modern kitchen with fridge and stove included. The primary bedroom enjoys a walk-in closet and 2 piece ensuite bathroom. The 2nd bedroom is generous too with a double closet. Enjoy a morning coffee or and end of day drink on your private balcony with western views. Ample storage/pantry space in the unit. Freshly painted and tastefully appointed. Well equipped building with lovely garden and outdoor pool, gym, sauna, library, common room and pleasant laundry room with windows. Walk to Farm Boy, a major grocery and major pharmacy too. Recreation paths are at your doorstep for walking and biking and X-country skiing in the winter months. Easy biking access to downtown. Transit at the door and easy car access to the QW. Montfort Hospital, Cite Collégiale and CMHC employment hubs within walking distance. Smoke and pet free building. Long term lease is available. Reference and credit checks a must. Photos are form previous listing. (id:19720)
RE/MAX Hallmark Realty Group
H - 300 Tulum Crescent
Ottawa, Ontario
STUNNING, Bright & Spacious - Super Chic sought after MAIN level END unit located on the border of Kanata/Stittsville. This 4Year young 2 Bedroom Zen Urban Flat is thoughtfully designed for comfort and convenience and features w/an extensive list of upgrades (still under Tarion Warranty)! Generous Living Space welcomes you upon entry - Separate yet Open Dining Area + Bar Seating is complimented by a modern light fixture to set ambiance. The kitchen features 2-tone cabinetry w/soft close cabinets & drawers, quartz counters, SS appliances & trendy hexagon backsplash. Extra Pantry Space in the storage room w/custom shelving off the kitchen. Unit also offer In-Suite Laundry. The Primary Bedroom can accommodate a king-sized Bed & features a large customized walk-in closet & remote black out blinds. 2ndary Bedroom is an ideal Guest Bedroom + Office. Completing the space is a beautiful full bath w/updated shower tile, vanity & hardware. Luxury Vinyl Plank Flooring ThruOut. West facing balcony gets plenty of sun & space for electric BBQ. 1 parking spot included beside the unit along w/lots of visitor parking. Ideally located close to it all - transit, grocery, restaurants, CardelRec Complex (incl Soccer, Baseball, Swim Club, Track & more), and the TransCanada Trail. Super low fees (compared to condo apartments) - Great Opportunity not to be Missed !! (id:19720)
Royal LePage Team Realty
3485 Mccarthy Road
Ottawa, Ontario
Welcome to 3485 McCarthy rd. nestled in a delightful, family-oriented neighborhood in Hunt Club. This spacious 3-bedroom, 2.5-bathroom townhouse is perfect for first-time buyers or investors! The bright main level welcomes you with a thoughtfully laid out space, with generous windows, kitchen with ample cabinetry and 2 fridges, perfect for culinary enthusiasts. The spacious dining area is flooded with natural light, making it an ideal space for entertaining, and it overlooks the cozy living room. Step through the patio doors to discover the backyard. The main floor is complete with a convenient main level 2 piece powder room. The upper level presents 3 spacious bedrooms, including a large primary bedroom complete with two windows and wall-to-wall closets for all your storage needs. The upper level also includes two additional well-sized bedrooms and a full bathroom. Basement is Fully finished with a living room, office room and a full bath. This unit's yard has no direct neighbors looking in. One parking spot is included and there is plenty of visitor parking nearby. Great location surrounded by shopping centers, public transit/LRT, airport and many other amenities. CONDO FEES that include the WATER. Book your showing today! (id:19720)
Royal LePage Integrity Realty
1603 - 255 Bay Street
Ottawa, Ontario
This is your chance to own one of The Bowerys most coveted Horizon Series residences - one of only two luxury units of its kind. Perched on the 16th floor, this EP-4 model offers a breathtaking 270 panorama spanning sunrise to sunset, with floor-to-ceiling windows framing views of Downtown Ottawa, the Gatineau Hills, and the Ottawa River. Inside, rich hardwood floors flow throughout the bright, open-concept living space. The sleek, modern kitchen is an entertainers dream, featuring white cabinetry, grey quartz countertops, stainless steel appliances, and a large island that doubles as a prep station and seating for four. Step outside to your private 722 sq. ft. terrace, an expansive outdoor living space perfect for hosting unforgettable dinners or simply taking in the unmatched cityscape. This 2-bedroom, 1-bath unit is quietly tucked away at the end of the hall for maximum privacy. Additional features include a storage locker, access to free bike racks, and low condo fees (heat and water included).Residents enjoy world-class amenities on the top floor, including a heated saltwater pool, sauna, state-of-the-art fitness centre, party room, conference/dining space, BBQs, and three rooftop patios. Visitor parking and guest suites are available on-site. All this, just steps from Lyon LRT station and the heart of Downtown Ottawa. (id:19720)
Royal LePage Performance Realty
278 Haliburton Heights
Ottawa, Ontario
Welcome to 278 Haliburton Heights, a beautifully maintained 3-bedroom, 2.5-bath home with a 2-car garage. This family-friendly property features a spacious main level with hardwood flooring in the living area and a stylish kitchen complete with quartz countertops, full backsplash, island, and stainless steel appliances. Upstairs, the large primary bedroom boasts a walk-in closet and ensuite bath, alongside two additional bedrooms, a full bath, and a convenient laundry room. The location is unbeatable just a 2-minute walk to both public and Catholic elementary schools offering French immersion, a 10-minute walk to the local high school, and surrounded by parks in every direction. Enjoy quick access to Smart Centres Kanata with Walmart, LCBO, and more just 15 minutes away by foot or a short drive, plus a 2-minute walk to the OC Transpo bus stop with direct service to Tunneys Pasture. Stylish, functional, and ideally located this is the one you've been waiting for! (id:19720)
Royal LePage Integrity Realty
87 Esban Drive
Ottawa, Ontario
Brand new, directly from the builder, the Palermo by eQ Homes! This new-build construction comes with a full Tarion Warranty. Offering 2510 sq/ft of thoughtfully designed living space on a 42-foot lot. Step inside and be greeted by the timeless beauty of hardwood flooring in the living and dining rooms, with a beautiful kitchen and ample main floor living space. The main floor features a large flex space for a home office and a dedicated dining space. Upstairs, discover your private oasis in the spacious primary bedroom with an ensuite and a walk-in closet, providing the ultimate retreat. Three additional bedrooms, upstairs laundry, and a full bathroom complete this level, ensuring ample space for the whole family. 48hr irrevocable on offers (id:19720)
Royal LePage Performance Realty


