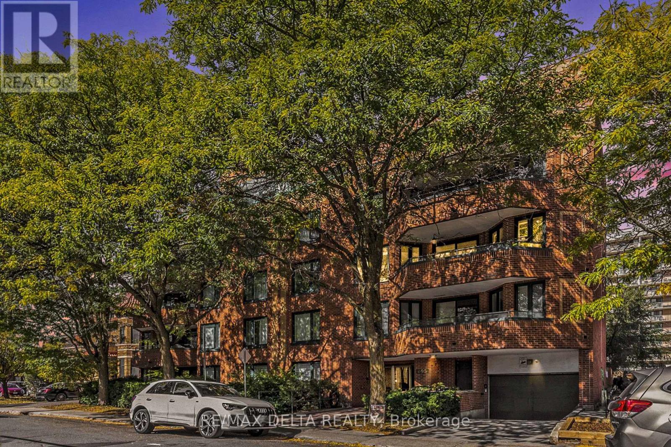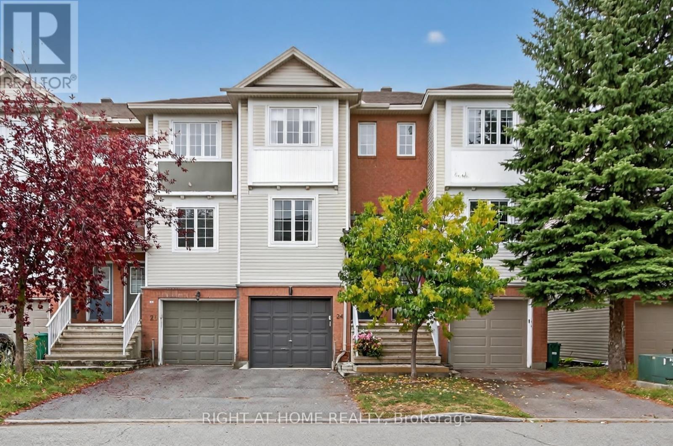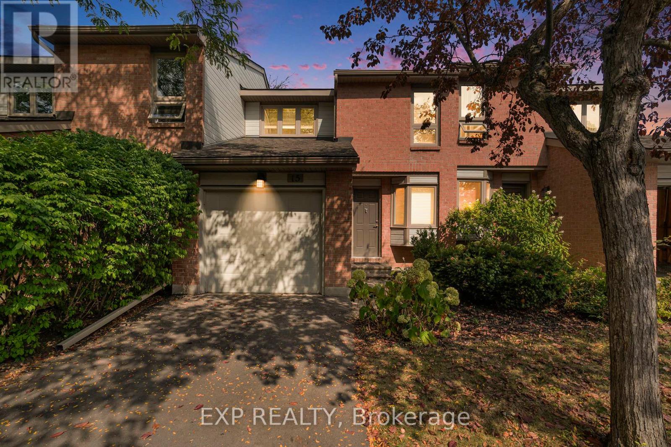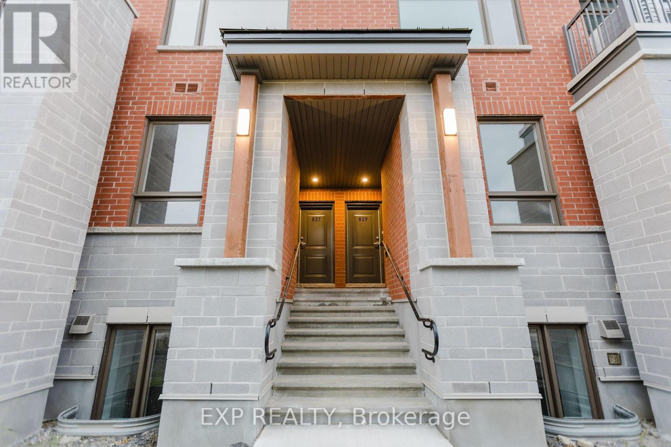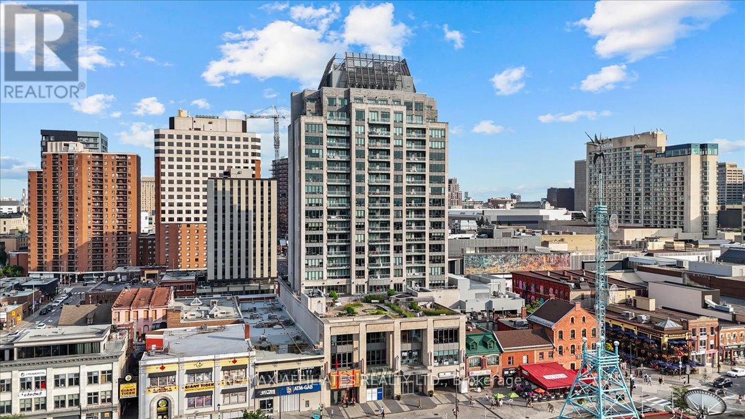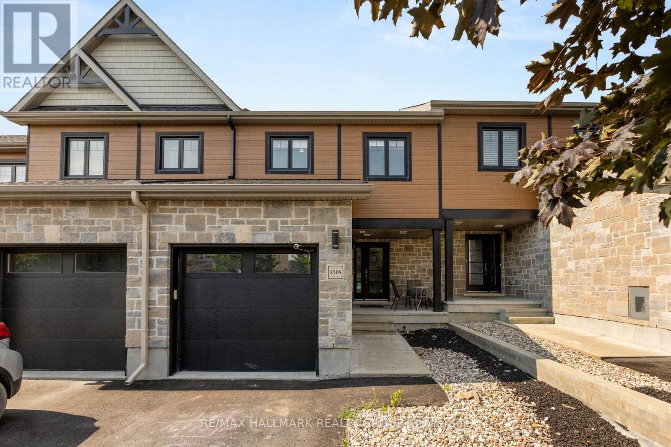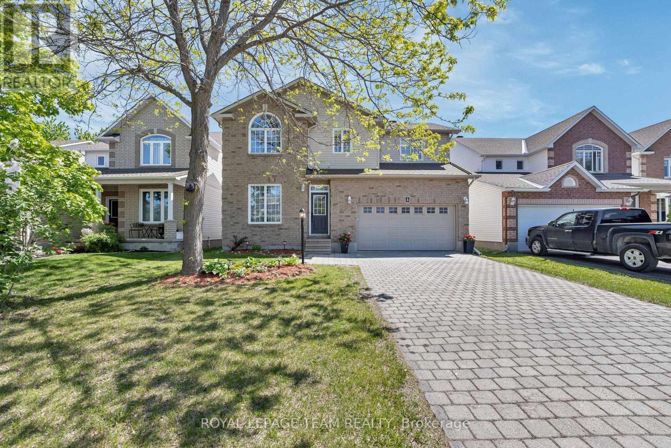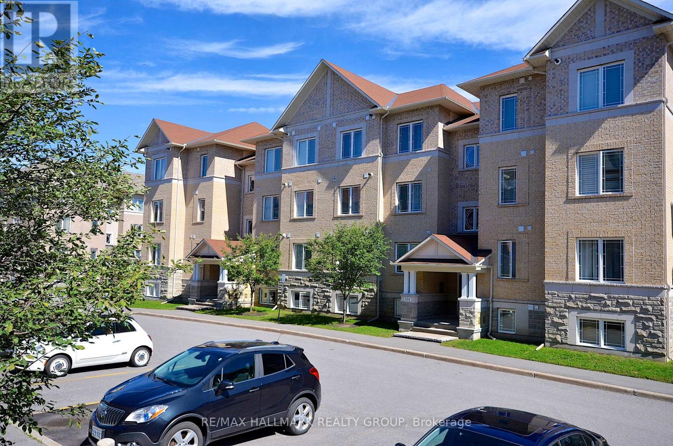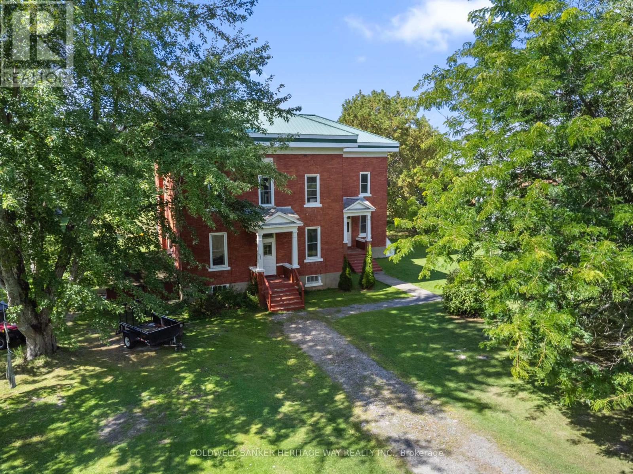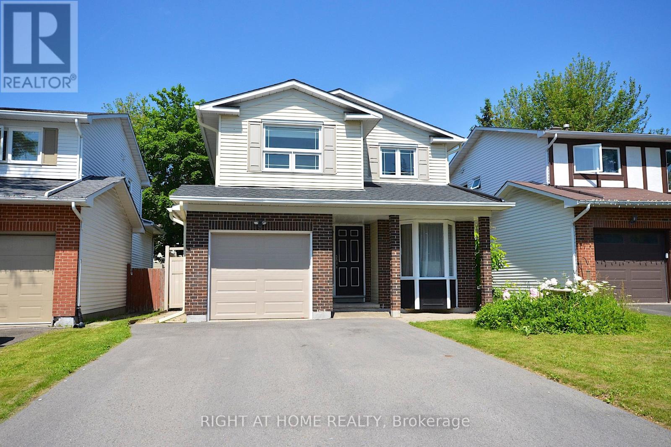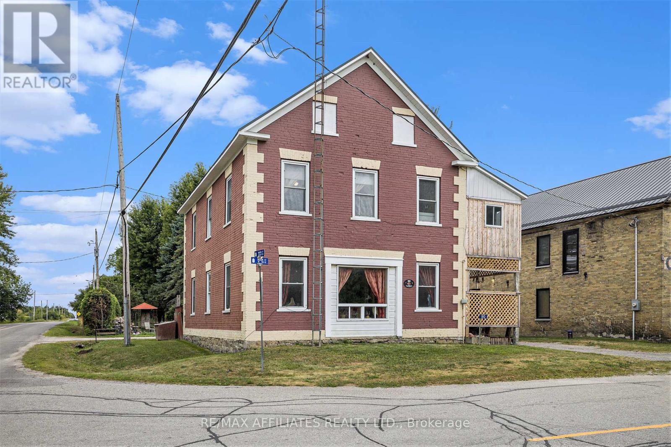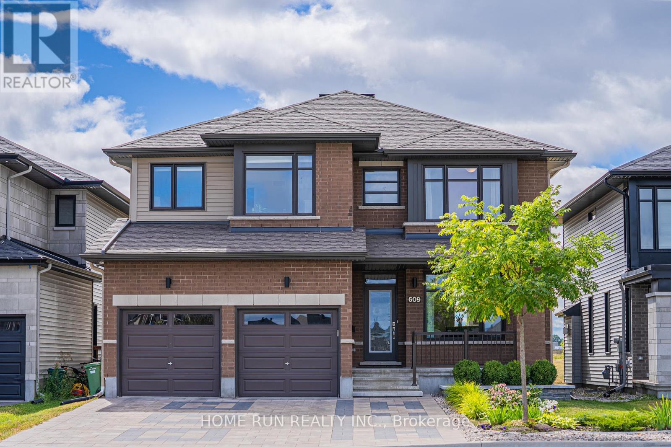Ottawa Listings
304 - 295 Gilmour Street
Ottawa, Ontario
Imagine starting your day in a bright, pristine Centertown sanctuary. Welcome to Gilmour Place at 295 Gilmour Street, where true luxury and an intimate sense of community define life in this exclusive, five-story building of only seventeen units. This specific, rarely offered two-bedroom, two-full-bathroom condo - complete with a private ensuite - has been completely redone with no expense spared. Step inside, and you'll immediately appreciate the modern, turn-key finish, from the beautifully updated kitchen and contemporary bathrooms to the fresh paint throughout. As the evening sets in, you can look forward to cozying up by your wood-burning fireplace or stepping out onto your large private balcony to take in the vibrant city views. For ultimate convenience, the unit ensures peace of mind with both dedicated underground parking and a private storage locker. The location is truly the final luxury. Living at Gilmour Place places you at the heart of the action, just moments away from the perfect coffee shops, bakeries, bistros, and boutiques that line both Bank Street and the renowned dining and entertainment hub of Elgin Street. Only 4 blocks from the Museum of Nature, walking distance to the NAC and National Art Gallery. Commuting is seamless, with excellent OC Transpo access and the Parliament LRT station only a twelve-minute walk away, connecting you effortlessly to the rest of the downtown core. This refined home base, set within a pet-friendly building (under 7kg), offers the very best of urban living. (id:19720)
RE/MAX Delta Realty
24 Manhattan Crescent
Ottawa, Ontario
Charming Freehold Town Home with a fenced backyard space & parking for two. No condo fees - EVER! This delightful property features 2 spacious bedrooms & 1 full bathroom, making it perfect for young professionals, small families, or anyone seeking a cozy retreat. Located in a fabulous neighbourhood, you'll be close to hospitals, Carleton U, grocery stores, transit, scenic trails, the Ottawa River Pathway, the Experimental Farm, shopping centres & dining options. In fact, there is a beautiful park just steps from this home. This home has been lovingly maintained by its long-term owners, and it shows! Enjoy the upgraded kitchen with quartz counters & a double sink, stainless steel appliances, and enough room for an island. The open-concept living room & dining room have hardwood flooring and improved lighting. The top level has a renovated bathroom & hardwood flooring. Only the stairs are carpeted to add a touch of comfort. Freshly cleaned. The spacious primary suite has a ceiling fan, a custom PAX system, and a wall of upgraded closets - so much storage! The second bedroom has a large closet and is as cute as a button. The walk-out basement offers full-sized laundry, extra storage, inside garage access, and lots of potential. Maybe create a charming office or a stylish lounge to complement your outdoor deck & BBQ area? Take note of the renovated bathroom, blinds, hardwood flooring, gas furnace for lower monthly expenses (serviced in Oct 2024), air conditioning, new front door 2023, new kitchen door to the basement, and roof 2016. Popcorn ceiling removed in the primary bedroom BECAUSE popcorn should only be for the movies! Come and take a look at 24 Manhattan - its sure to impress. (id:19720)
Right At Home Realty
15 - 710 Coronation Avenue
Ottawa, Ontario
Welcome to 15-710 Coronation Avenue, a charming 3-bedroom, 3-bathroom townhome offering comfort, space, and low-maintenance living in one of Ottawas most convenient east-end locations. This well-kept home is ideal for families, first-time buyers, or anyone looking to enjoy the benefits of a managed condominium community. The main floor features a bright, open layout with hardwood floors and large windows that bring in plenty of natural light. The spacious living and dining areas are perfect for entertaining, complete with a cozy fireplace and direct access to the private backyard patio. The kitchen is functional and inviting, with generous cabinetry & counter space. Upstairs, you'll find a generous primary suite with a private ensuite bathroom, along with two additional well-sized bedrooms and a full main bath perfect for kids, guests, or a home office. The unfinished lower level provides excellent storage or the potential to customize the space to fit your lifestyle, whether you need a gym, media room, or workshop. This home also includes an attached garage with inside entry, driveway parking, and a quiet setting within a mature, well-run community. Condo fees cover exterior maintenance, building insurance, landscaping, and snow removal for common areas, giving you peace of mind and a truly low-maintenance lifestyle. Located close to shopping, schools, parks, transit, and with easy access to downtown Ottawa, this property combines convenience with comfort. Don't miss your opportunity to call 15-710 Coronation Avenue home! (id:19720)
Exp Realty
619 Silhouette Private
Ottawa, Ontario
Bright and spacious upper-level end unit with a corner layout, offering a stylish open-concept design and a private balcony, perfect for relaxing or entertaining. The main floor features a contemporary kitchen, a dedicated dining area, a handy powder room, and a flexible tech nook ideal for remote work or study. Upstairs boasts two generously sized bedrooms and two full bathrooms, including a primary retreat with a private ensuite. Oversized windows throughout bring in abundant natural light. Ideally situated just minutes from shops, dining, and quick access to Hwy 416. (id:19720)
Exp Realty
1003 - 90 George Street
Ottawa, Ontario
Luxury one bedroom at 90 George St on the 10th floor w/a beautiful unobstructed southern sun filled view, secure entrance w/concierge, glamorous reception, front foyer w/ceramic tile, double wide closet, high baseboards, pot lighting, flat ceilings & wide planked hardwood flooring, centre island kitchen w/granite countertops, 3/4 split recessed sink, multiple drawers, 12 deep pantry, tile backsplash, upper & lower mouldings, open living room & dining room w/multiple full height windows, covered balcony w/curved glass railing, primary bedroom w/wall of closets, 3 pc main bathroom w/tiled walls & flooring, wave sink vanity & double wide glass door shower, in-unit laundry, exclusive storage locker in front of underground parking, amenities include 4th floor roof top terrace, in-door lap pool, hot tub, sauna, exercise/yoga & entertainment dining room w/kitchenette, building hosts Holts Spa, steps from the LRT transit, grocery, eateries, cafes & entertainment, easy access to to Parliament Hill, U of O & Government building, any exciting place to live w/the comforts of home. (id:19720)
RE/MAX Affiliates Realty Ltd.
2309 Marble Crescent
Clarence-Rockland, Ontario
Welcome to this charming and spacious 3-bedroom townhome nestled in a quiet, family-friendly neighbourhood in Rockland with no rear neighbours for added privacy and tranquility. Step inside to discover an inviting open-concept main floor, perfect for modern living and entertaining. The kitchen offers ample counter space, a convenient island with breakfast bar, and flows seamlessly into the dining and living areas. Upstairs, the primary bedroom features a large walk-in closet and cheater access to a luxurious 5-piece bathroom complete with a soaker tub.The fully finished lower level adds even more living space with a generous family room, 3-piece bathroom, and a laundry room with excellent storage. Located close to trails, parks, schools, and all amenities, this home offers the perfect blend of comfort, convenience, and community living. Don't miss your opportunity to own this wonderful home in one of Rocklands most desirable areas! Some photos have been virtually staged. (id:19720)
RE/MAX Hallmark Realty Group
5 Sundew Court W
Ottawa, Ontario
In the heart of much sought after Timbermere, this four bed, four bath beauty is back on the market with new flooring and fresh paint throughout! This is the perfect home for your growing family situated on a rare, large double (200 foot long) lot that backs onto Kittiwake Park...NO REAR NEIGHBOURS... The interior of this 2001 quality built Glenlyn home boasts a fabulous bright, open concept, main floor layout with new engineered hardwood, and nine foot ceilings. Enjoy cozy evenings by the double sided fireplace or cook up a feast in the recently updated kitchen. Just off the dining area are patio doors leading to a large deck. There is also access to the huge, private, fully fenced backyard through a convenient custom mudroom, next to the main level powder room. Upstairs you'll find four newly carpeted bedrooms including the spacious primary retreat with vaulted ceilings, palladian window, dual large closets and a full en-suite bath. There is convenient second floor laundry with storage and a 4 piece family bath. The finished and newly carpeted lower level consists of two areas ideal for a gym, office or teenager hideout along with a 2 piece bath. With a two car garage and interlock driveway, this home is just 2 minutes from the Queensway on Carp Road. As you can see on the video attached to this listing, Sundew Court is a quiet, safe, family friendly cul-de-sac that is close to everything Timbermere has to offer (shopping, schools, parks, transit, golf, recreation, bike and walking paths). (id:19720)
Royal LePage Team Realty
7 - 304 Paseo Private
Ottawa, Ontario
LOCATION, LOCATION! Beautiful unit for rent for November 1st in a highly sought-after area for just $2,300/month + utilities! Enjoy a spacious layout with a large private balcony and one surfaced parking space. Step into a welcoming foyer that opens to a bright, open-concept kitchen, dining, and living area with gleaming hardwood floors, no carpet in sight! The kitchen is equipped with five appliances, ample counter space, and a center island, perfect for cooking and entertaining. This condo offers two generously sized bedrooms, a full bathroom, a convenient powder room, and a versatile office nook in the hallway. Large windows throughout flood the space with natural light, and an in-unit laundry room adds everyday convenience. Ideally located near Algonquin College, public transit, restaurants, parks, entertainment, and quick access to HWY 416 & 417. Applicants must provide a rental application, credit check, and employment verification. Owner prefers no smokers and no pets | Gas BBQs not permitted on the balcony. (id:19720)
RE/MAX Hallmark Realty Group
391 Mount St-Patrick Road
Greater Madawaska, Ontario
Endless Possibilities Await here at 391 Mount St-Patrick Rd! Whether you have a large family, are looking for multi generational living, wanting to run your own Creekside B&B or simply want to escape the hustle and bustle of city living in a unique and historic home, this house is for you. Meticulously maintained, this sprawling 6 bedroom house is located along Constant Creek a short drive from recreational town of Calabogie and approximately 20 minutes from Renfrew. Recent updates include; windows (2018), entire roof structure & metal (2004), septic (2006), 2 furnaces (2019), WETT certificates (2025), paint (2025), water treatment (2019). Heat source is F/A wood and oil (2 separate furnaces) with all the required wood stacked conveniently in the basement for the 25/26 heating season. The home is also wired with a generator panel and includes 9000W generator that runs the essentials and most of the main level. Start enjoying country living in this charming home! (id:19720)
Coldwell Banker Heritage Way Realty Inc.
77 Winchester Drive
Ottawa, Ontario
Upgraded Detached Family Home with 3+1 Bedrooms, 3 Washrooms, 4 Car parking on driveway - Features : Newer Modern Kitchen 2022 with Granite counter tops, Newer Flooring, Pot lighting, Under-counter lighting, Modern hood/ Fan, Dishwasher - Large Living room with Wood burning Fireplace perfect for Winters - This home is suitable for multi-generational living or providing a separate retreat for teenagers in basement or larger family room - Laundry lower level in separate room - Beautifully landscaped with an open concept back deck overlooking the garden with Matured Trees - Newer Fenced Yard, Security lighting - Newer Asphalt front driveway June 2021 - Newer Roof Dec 2022 - Newer Shed - All owned appliances, AC, furnace and Hot water tank - Newer Hot water tank Nov 2023 - AC and Furnace Serviced 2025 - Upgrade Piping in place for AC or Heat pump 2023 - Conveniently located minutes from 2 Transit stops - Central Kanata shopping - Easy access to Hwy 417 & 416 - Minutes from Downtown. (id:19720)
Right At Home Realty
90 Main Street
Merrickville-Wolford, Ontario
A charming family home in a great location. Welcome to 90 Main Street, a warm and inviting two-storey home that is ready for its next chapter. Conveniently located just 1 hour to Ottawa, 10 minutes to Merrickville, and 14 minutes to Smiths Falls, this home offers the perfect blend of small-town charm and accessibility. The main floor features an open-concept kitchen, living, and dining area, ideal for entertaining, family gatherings, or everyday life. The spacious kitchen provides plenty of room to cook and connect, and a convenient 2-piece powder room adds practicality. Upstairs, you'll find three generously sized bedrooms, an office, a 4-piece bathroom, and second-floor laundry for added convenience. A lovely screened-in porch offers a peaceful spot to unwind. The backyard is where this home truly shines featuring a beautiful stone walkway, a screened-in gazebo (perfect for relaxing when the bugs are out), and two large storage sheds for all your tools and gear. Whether you're a first-time buyer, growing family, or someone looking for a peaceful place to call home, this property checks all the boxes. Don't miss your chance this could be the one you've been waiting for! (id:19720)
RE/MAX Affiliates Realty Ltd.
609 Triangle Street
Ottawa, Ontario
NO Rear Neighbors! This stunning Millwood model, built by Richcraft Homes in 2020, offers 6 bedrooms and 5 full baths spread across three floors. Enjoy a main floor bedroom with a full bath, and a fully finished basement with 9' ceilings.Backing onto an 8-acre community park, this home provides ample green space for the family to enjoy in the backyard. Its timeless design features a grand foyer anchored by a curved staircase. To one side, a cozy living room awaits, perfect for a piano salon, flowing seamlessly into a spacious formal dining room.On the opposite side of the foyer, behind the double garage, you'll find a convenient laundry and mudroom, a versatile bedroom/office, and an additional 3-piece bath. The rear of the home is open and airy, highlighted by a huge family room with soaring 2-story ceilings and large rear-facing windows. The breakfast area and gigantic kitchen boast upgraded full-height cabinetry, a beautiful backsplash, and high-end stainless steel appliances, including a GE Cafe gas range and Bosch counter-depth fridge, along with a walk-in pantry.The upper level features 4 generously sized bedrooms, each accommodating a king bed with easy access to bathrooms. The fully finished 9-foot basement includes a bedroom, a full bath with laundry, a gym area, a bar, and a home theatre system.This exquisite home is carpet-free, showcasing maple hardwood throughout the main and second floors. The fully landscaped backyard enhances the outdoor living experience.Enjoy an incredible location just steps from parks, the Trans-Canada Trail, and shopping and dining in Kanata South and the Hazeldean shopping strip. (id:19720)
Home Run Realty Inc.


