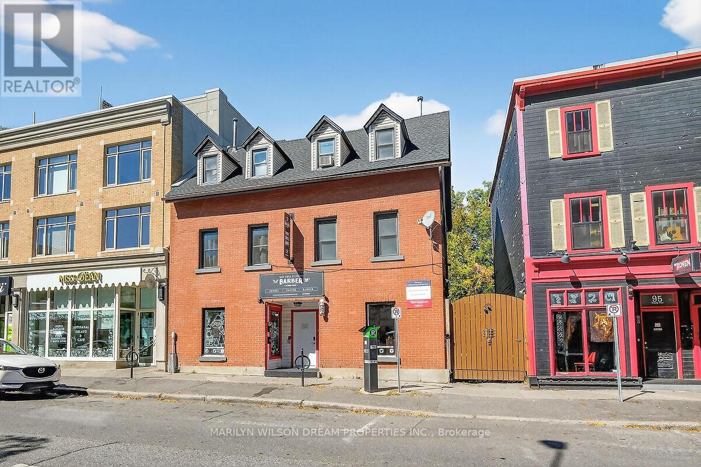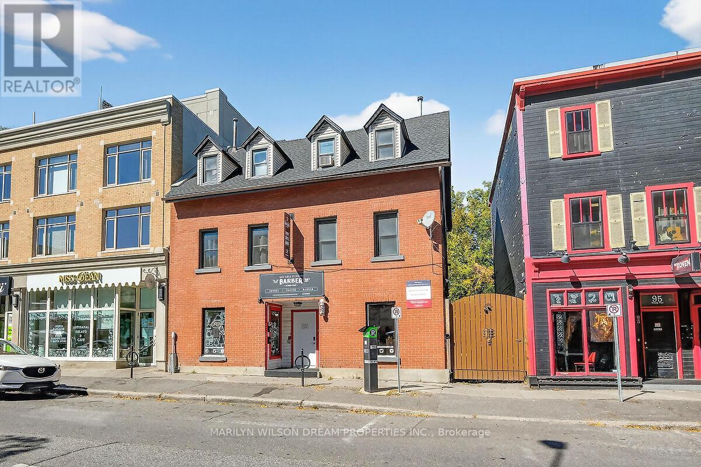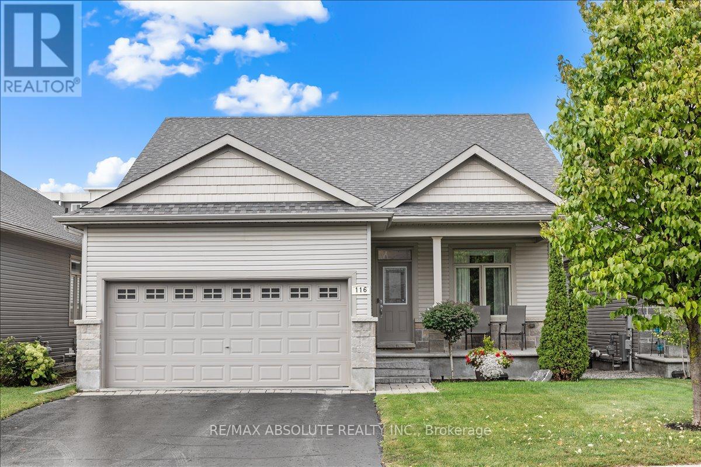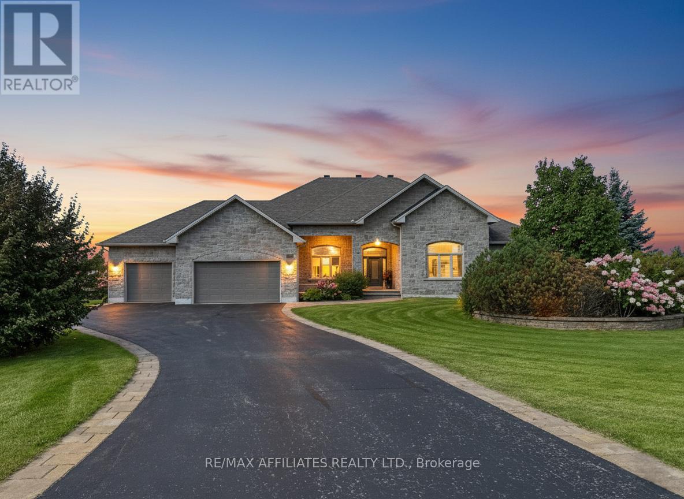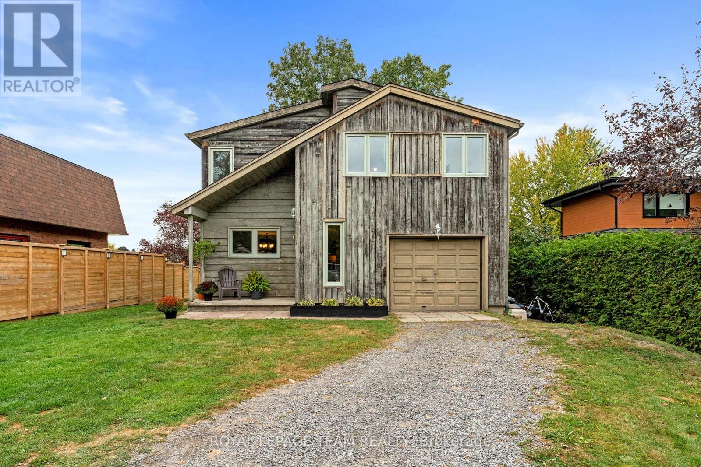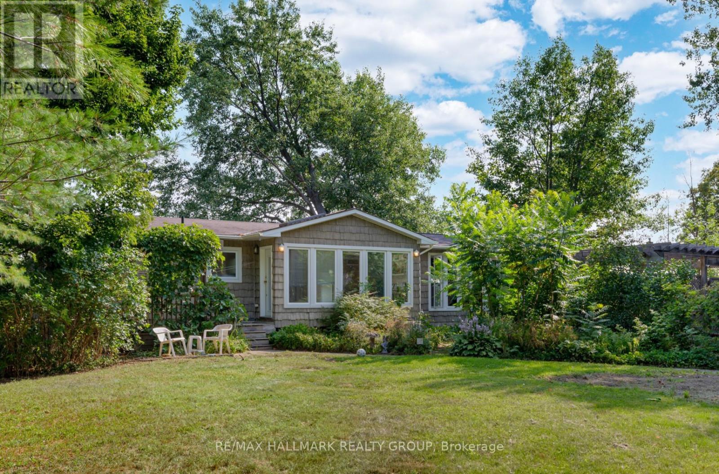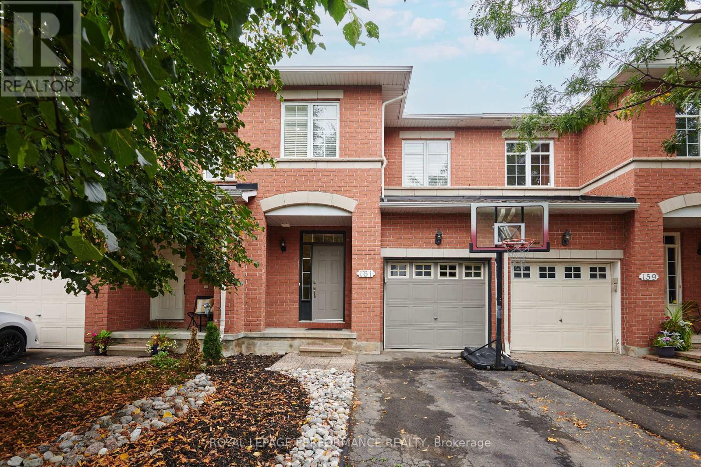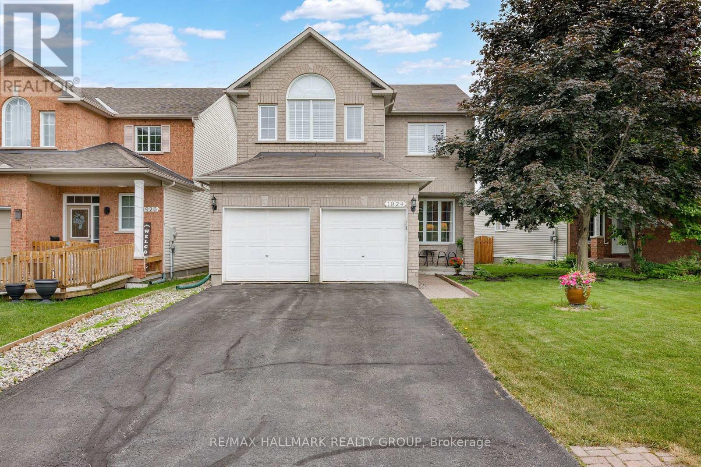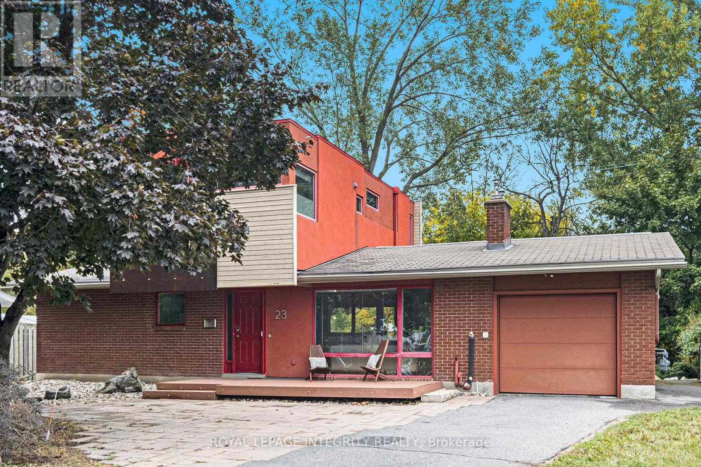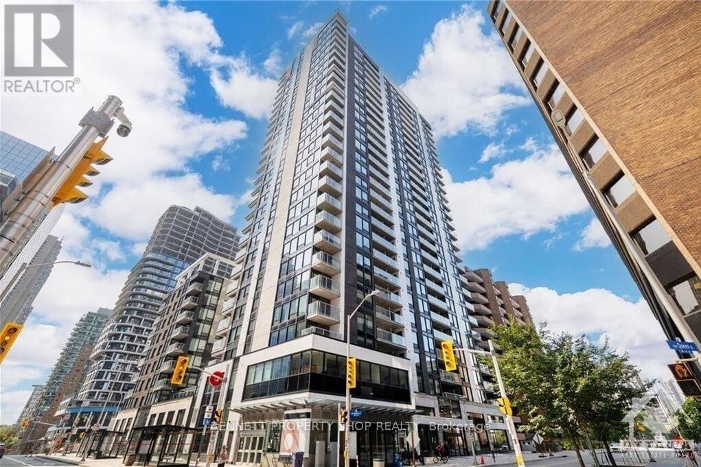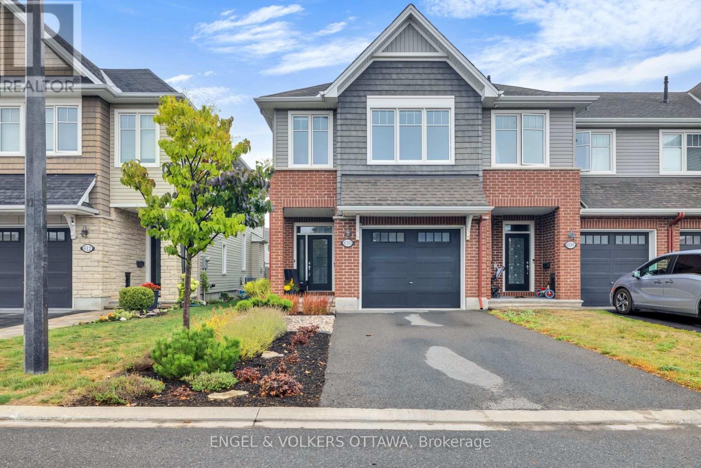Ottawa Listings
89-91 Murray Street
Ottawa, Ontario
Rare opportunity in the heart of the ByWard Market. Fully tenanted mixed-use building and an additional freestanding commercial building. Two prime retail spaces and two extensively renovated 2 bedroom apartments. Well maintained property. Seller will consider a VTB. Zoning is MD2 S72 Mixed-Use Downtown Zone which allows for further development. Will provide plans for additional building. 89 Murray is a three-story building with ground floor retail and two residential units on the upper floor, representing 2700 sq ft. 91 Murray is a separate unique one-story building at the rear of the property with 1400 sq ft. 89 Murray - New asphalt shingle roof 2024. 200 amp main distribution panel, with each unit separately metered. One forced air gas fired furnace for the commercial ground floor unit & one for the two apartment units. 89 Murray Residential - Two 2 bedroom identical units have been extensively updated. Two storey apartments with hardwood floors and 6 appliances. Quartz countertops & newer cabinetry. Modern baths with gorgeous showers. Currently rented for $2000. Landlord pays water & heat. 89 Murray Retail - This space is air conditioned. The Barber Shop has been leased for 7 years. $3407 + additional expenses. 91 Murray Retail - The interior consists of 3 open living spaces, one with a wet bar area. There is an additional office, a bedroom area and a 3 piece bath. Extensively renovated in 2011 with new exterior EFIS, new roof, plumbing, interior walls, etc. New HVAC system installed 2024. Central air & forced air gas furnace. Separately metered for hydro & gas. Leased for $2825 + common expenses (including property taxes, snow clearing & maintenance). 2 non-conforming parking spaces. One residential unit will be vacant upon possession, as it is currently owner occupied. One of the Ottawa Mayor's top priorities for 2025 is to revitalize the ByWard Market by enacting a $129M plan before 2027. 48 hrs notice for showings & 24 hrs irrev on offers. (id:19720)
Marilyn Wilson Dream Properties Inc.
89/91 Murray Street
Ottawa, Ontario
Rare opportunity in the heart of the ByWard Market. Fully tenanted mixed-use building and an additional freestanding commercial building. Two prime retail spaces and two extensively renovated 2 bedroom apartments. Well maintained property. Seller will consider a VTB. Zoning is MD2 S72 Mixed-Use Downtown Zone which allows for further development. Will provide new build report for rear of property. 89 Murray is a three-story building with ground floor retail and two residential units on the upper floor, representing 2700 sq ft. 91 Murray is a separate unique one-story building at the rear of the property with 1,400 sq ft. 89 Murray - New asphalt shingle roof 2024. 200 amp main distribution panel, with each unit separately metered. One forced air gas fired furnace for the commercial ground floor unit & one for the two apartment units. 89 Murray Residential - Two 2 bedroom identical units have been extensively updated. Two storey apartments with hardwood floors and 6 appliances. Quartz countertops & newer cabinetry. Modern baths with gorgeous showers. Currently rented for $2000. Landlord pays water & heat. 89 Murray Retail - This space is air conditioned. The Barber Shop has been leased for 7 years. $3407 + additional expenses. 91 Murray Retail - The interior consists of 3 open living spaces, one with a wet bar area. There is an additional office, a bedroom area and a 3 piece bath. Extensively renovated in 2011 with new exterior EFIS, new roof, plumbing, interior walls, etc. New HVAC system installed 2024. Central air & forced air gas furnace. Separately metered for hydro & gas. Leased for $2825 + common expenses (including property taxes, snow clearing & maintenance). 2 non-conforming parking spaces. One residential unit will be vacant upon possession, as it is currently owner occupied. One of the Ottawa Mayor's top priorities for 2025 is to revitalize the ByWard Market by enacting a $129M plan before 2027. 48 hrs notice for showings & 24 hrs irrev on offers. (id:19720)
Marilyn Wilson Dream Properties Inc.
116 Elfin Grove
Ottawa, Ontario
OPEN HOUSE THURS 5-7PM! This street only has bungalows on it & ALL the owners take amazing pride in their home inside & out, a BEAUTIFUL street in a very convenient location! A covered front porch , 2 car garage & parking for 2 vehicles on the driveway! GENTLY lived in EQ home! The finishes in this just OVER 2000 square foot home (total) were picked to stand the test of time! ALL neutral gorgeous cabinetry & stone countertops! Open concept living! The shaker style cabinets in the kitchen, subway tile backsplash & GRANITE countertops blend just perfectly! Walk in pantry & stainless appliances & a island (seating for 4) complete this gorgeous functional kitchen!! Good size living room offers large windows that surround the gas fireplace. The formal dining room can fit a good-sized table, big enough to host the family! Freshly painted! This layout is amazing, the primary is scaled just right! A KING bed would fit with ease, a large walk-in closet PLUS the 4-piece ensuite that offers a WALK-IN shower & soaker tub! Bedroom 2 on the main floor can be a second living room, den or bedroom- make this space your own! The main bath offers a tub & shower combo! FULLY finished lower level with large egress windows, a 3rd LEGAL bedroom & rough in for 3rd full bath! LOTS & LOTS of storage! WEST facing fenced backyard with a low maintenance pool & a luxury deck surround with a glass railing **Seller willing to remove the pool!" The pool was installed for grandkids to enjoy & did they ever!! :) Well kept & super clean home with VERY flexible closing! (id:19720)
RE/MAX Absolute Realty Inc.
1530 Creagan Court
Ottawa, Ontario
Extraordinary bungalow in prestigious Cumberland Estates, cul-de-sac pie-shaped 2.36-acre lot w/elevated rear view, stone exterior, interlock landscaping, exterior pot lighting & front veranda, foyer w/oversized heated tile, millwork & 12-ft ceilings, open dining rm w/built-in cabinet, living rm w/custom hearth fireplace, hardwood flooring & pot lights, centre island kitchen, granite countertops, recessed sink & backsplash, fridge & freezer, separate eating area w/multiple windows & garden doors, 2 pc powder rm & main floor laundry, primary bedroom w/French doors, coffered ceiling, 3 x floor-to-ceiling windows, dressing walk-in closet & luxurious six-piece en-suite w/standalone tub, heated tile flooring/towel rack, glass shower & vanity. Additional bedrooms, wide hardwood Scarlett O'Hara staircase, recreational rm, den, gym, additional bdrms, storage & rough-ins for potential in-law suite w/direct side entrance & 2nd staircase, insulated 3 x garage, 24 Hr irrevocable on all offers. (id:19720)
RE/MAX Affiliates Realty Ltd.
1119 Firefly Lane
Ottawa, Ontario
Nestled on Mahogany Harbour, 1119 Firefly Lane offers one of the rare opportunities to own true waterfront in Manotick, located on an ultra exclusive lane of just five homes facing the harbour. Step inside this two-storey, 1,591 sqft residence to a bright, open floor plan where main-level living flows seamlessly to a back wall of windows and sliding doors- perfect for soaking in the scenery or stepping out onto your new deck and private dock. The layout includes 4 comfortable bedrooms and a renovated bathroom upstairs, plus a convenient bath on the main level. While the basement is an unfinished crawlspace, it offers potential for storage or future expansion (pending your vision). The single-car garage and well sized 57 x 136 ft lot offer both practicality and privacy with the large trees in the back yard. Location is a big win: this is Manotick living at its finest. You're within easy walking distance to Manotick Village, parks, and local schools like Manotick Public School, St. Leonard Catholic, and St. Mark Catholic High School. For higher grades, South Carleton High School. Landmarks like Watsons Mill sit steps away and speak to the deeply rooted charm of the village. This is more than a home- its a lifestyle: morning paddles off your own dock, cookouts on your new deck overlooking still waters, strolls into the village for coffee or markets, and a lifetime of sky painted sunsets, 1119 Firefly Lane is ready for its next chapter. Updates include (2025) Deck and dock, (2024) Fully renovated upstairs bathroom, (2023) Heat pumps, (2023) Pressure tank, (2023) Upstairs flooring, (2012) Windows, patio door. (24 hour irrevocable on all offers) (id:19720)
Royal LePage Team Realty
2860 Barlow Crescent
Ottawa, Ontario
Beachfront Bungalow rare Barlow opportunity! Welcome to a 100-foot-wide private sandy waterfront property on the Ottawa River. With a safe, gradual entry perfect for swimming and a nearby drop-off ideal for a dock and large boats, this is a truly special opportunity for waterfront living. Whether youre seeking a peaceful retreat, a four-season cottage, or a future build site, this property offers the flexibility to make it your own. Enjoy year-round outdoor activities right at your doorstep from swimming, paddling, and boating in the summer to cross-country skiing and snowmobiling in the winter. The existing 2 + 1 bedroom bungalow includes a bright kitchen and expansive windows offering stunning views of the Ottawa River, Gatineau Hills, and surrounding forest. A spacious great room features 10 ceilings, heated slate tile flooring, and wood-burning fireplace. The primary suite offers river and sunrise views and includes a full ensuite with soaker tub and separate shower. Spacious second bedroom faces south. The main floor also includes a dedicated office/library, welcoming foyer, and laundry area. The finished lower level provides additional living space with a family room, extra bedroom, 3-piece bathroom, utility rooms, and storage. Set on a landscaped lot with mature trees and gardens, this property offers excellent privacy and direct access to your own private sandy beach. 15-minute drive (30 min bike) to DND HQ and Kanata Tech Park. Fibe High speed internet available. An exceptional opportunity to enjoy as-is, renovate to your taste, or build your dream home in a stunning natural setting. (id:19720)
RE/MAX Hallmark Realty Group
2099 County 20 Road
North Grenville, Ontario
At first glance, this property might look like it survived a small war (dont worry, no tanks were involved), but hidden behind the chaos is a square, straight and true 4-bedroom home just waiting for someone bold enough to finish the story. Set on 24 acres of Eastern Ontario maple forest within the hamlet boundary of Oxford Station, this property comes with a gutted home (think blank canvas, not teardown), a two-car garage, a barn, a brand-new well, and 200-amp service, basically all the good bones HGTV hosts get excited about. The options are endless: restore the existing home (granny suite optional), add an affordable housing unit and become the community hero, tear it down and go bigger with a 4-, 5-, or 6-plex, or even subdivide the land thanks to that hamlet boundary if you've got the patience for approvals :) Yes, it looks rough, but opportunity rarely shows up in a tuxedo, it usually wears work boots, and this place is ready for someone with vision (and maybe a tool belt) to jump on it before its gone. (id:19720)
Real Broker Ontario Ltd.
161 Duntroon Circle S
Ottawa, Ontario
Welcome to 161 Duntroon Circle, the Charleston Model by Richcraft. Featuring a well designed main level with hardwood floors, renovated powder room, beautifully Renovated Kitchen, white cabinets, quartz counters, stainless steel Kitchen-aid appliances, patio door leads to a large Deck and a generous rear yard. The upstairs level offers 3 bedrooms, 2 full bathrooms, and second floor Laundry includes newer Washer/dryer. Spacious family room in lower level includes a stone/gas fireplace, laminate floors, crown mouldings, roughed-in for bathrm and cent-vacuum in furnace room and loads of storage. Close to all Amenities, this home is "A Must See". (id:19720)
Royal LePage Performance Realty
1924 Lobelia Way
Ottawa, Ontario
Stunning 4BED & 2.5 Bath Richcraft-built home in prestigious Spring Ridge.Private west-facing backyardideal for sunset views, entertaining, or peaceful evenings.Bright living room flows into a stylish dining area with natural light throughout.Open-concept kitchen overlooks vaulted-ceiling family room w/ cozy gas fireplace.Spacious primary bedroom features 4-pc ensuite & walk-in closet.Second level offers 3 more large bedrooms, full bath.Basement w/ rough-in offers potential for added living space.Family-friendly community near top schools, parks, transit, trails, shopping & restaurants.Let me know if you'd like to emphasize walkability, commute times, or school zones further. (id:19720)
RE/MAX Hallmark Realty Group
23 Still Water Drive
Ottawa, Ontario
This isn't your average home! It's a bold, vibrant, and one-of-a-kind space that brings fresh energy and modern style to Crystal Beach! Thoughtfully designed and full of personality, this home blends sleek contemporary design with standout custom features you wont find anywhere else in the neighbourhood.From the eye-catching structural steel accents to the floor-to-ceiling windows, glass railings, and show-stopping living room fireplace, every inch makes an impression. A large composite deck sets the tone as you arrive, leading into a spacious entryway with a barn door and a custom closet system.The kitchen is a modern showpiece with quartz countertops, sleek glass and metal cabinetry, panelled dishwasher for a seamless look, S/S appliances, a custom lazy Susan corner cabinet, built-in desk nook, and a breakfast bar perfect for casual mornings or entertaining friends.The open concept living and dining area is bathed in natural light and opens up to two main floor bedrooms. One makes an ideal home office, with a built-in wardrobe and filing storage, while the other features a large window and desk. The main floor bath features classic mosaic tile and a spacious shower. Upstairs? That's your personal retreat. The entire 2nd level is dedicated to a stunning 420 sq ft primary suite that feels like a luxury spa getaway. Enjoy panoramic views from oversized windows, and unwind in the ensuite featuring a slate steam shower, deep soaker tub, dual vanities, and custom built-in wardrobes. Total relaxation.The finished lower level offers even more: a large recreation room with a cozy corner fireplace, a bonus room ideal for a den, office or craft room, a finished laundry room with folding station, and a convenient two-piece bath.Outside, the backyard offers space to relax or entertain, with a private patio and mature trees. All of this in Crystal Beach, a quiet, scenic west-end neighbourhood steps from the Ottawa River, top-rated schools, trails, parks, DND, Hwy 417 and more! (id:19720)
Royal LePage Integrity Realty
1607 - 340 Queen Street
Ottawa, Ontario
Discover urban elegance in this stunning condo perfectly positioned in Ottawa's vibrant core. Floor to ceiling windows of this corner unit allow natural light to flood in and provide a chic urban setting that can also be appreciated from the spacious balcony. Enjoy in-suite laundry, a double storage locker, and exceptional amenities: fitness centre, indoor pool, theatre room, lounge, guest suite, business space, 24/7 concierge, and outdoor terrace with BBQs/seating - all supported by low condo fees that include heat and water. Convenience is at your doorstep being situated above the Lyon LRT station, with a grocery store on the main level, and access to the city's amenities, shops, restaurants, and trails along the Ottawa River. The location is ideal, and the condo is elevated in every way with numerous upgrades and custom blinds. Don't miss this prime opportunity to own a piece of the exciting and efficient downtown lifestyle. Schedule a viewing today! (id:19720)
Bennett Property Shop Realty
610 Egret Way
Ottawa, Ontario
Welcome to 610 Egret Way in Half Moon Bay, a tastefully upgraded, magazine-worthy Tamarack Hudson model offering approximately 2,165 sq. ft. of thoughtfully designed living space in one of Barrhaven's most sought-after communities. The stunning main level features a bright, open-concept layout with 9ft ceilings, oversized windows, and maple hardwood flooring that continues throughout the second level. A spacious living and dining area is anchored by a cozy gas fireplace, while the gourmet kitchen impresses with Cambria quartz countertops, a large island, pantry, soft-close cabinetry, and LED under-cabinet lighting. The open staircase with gunmetal grey modern spindles adds a sleek, contemporary touch. Upstairs, the primary bedroom offers two closets and a spa-like 5-piece en-suite with dual sinks and a soaker tub. Two additional bedrooms are generous in size, each with large closets, and share a full bathroom. A convenient laundry room with sink completes the second floor. The finished lower level extends your living space with a versatile rec room and ample storage. Outside, enjoy completed landscaping with fencing and an interlock patio, perfect for entertaining or relaxing, along with an extended garage that provides extra room for your vehicle, tools, and seasonal items. Additional upgrades include a central A/C unit and maple staircase railings with custom posts, bringing both comfort and style to the home. Ideally located close to parks, trails, English and French schools, and just minutes from all of Barrhaven's amenities, this home blends thoughtful design, quality upgrades, and community in one exceptional package. (id:19720)
Engel & Volkers Ottawa


