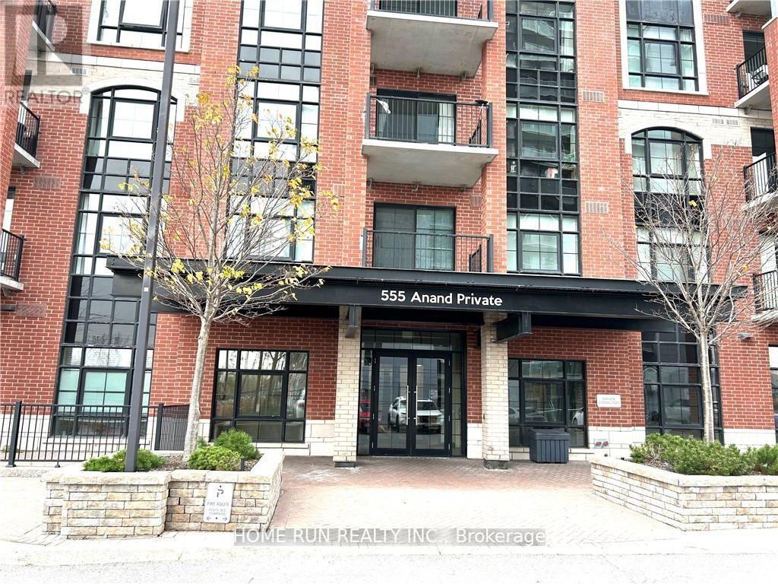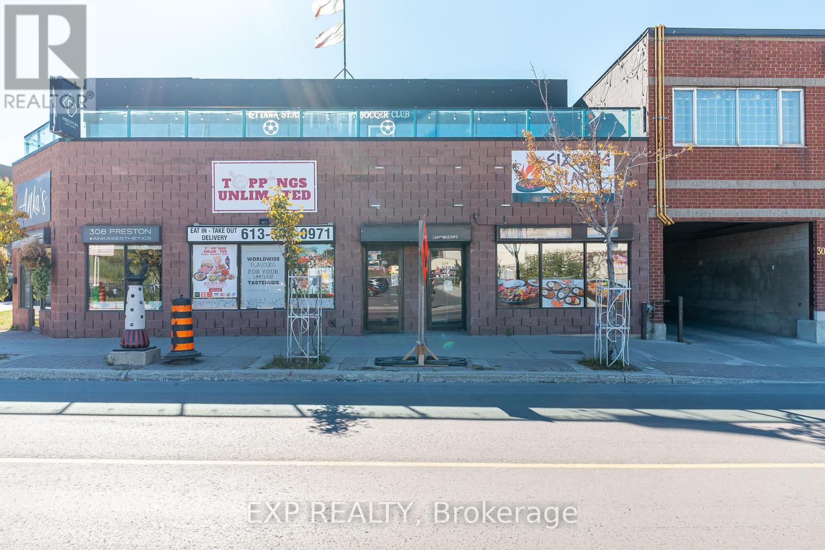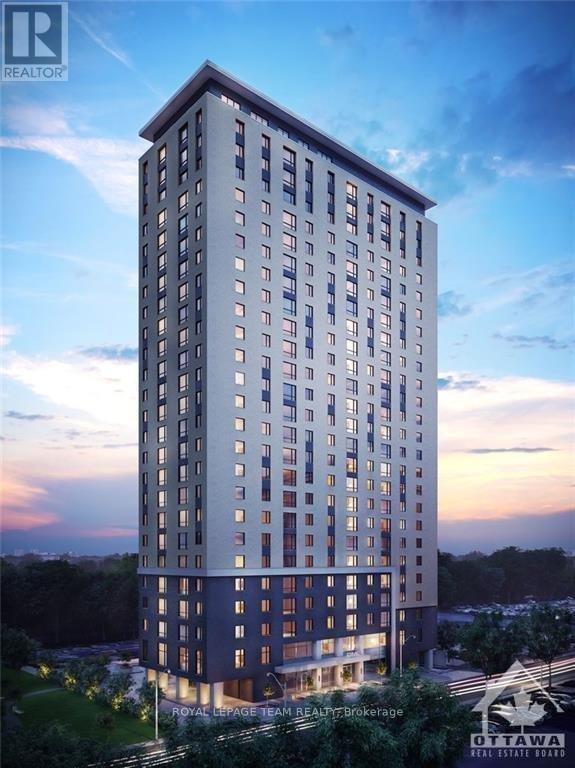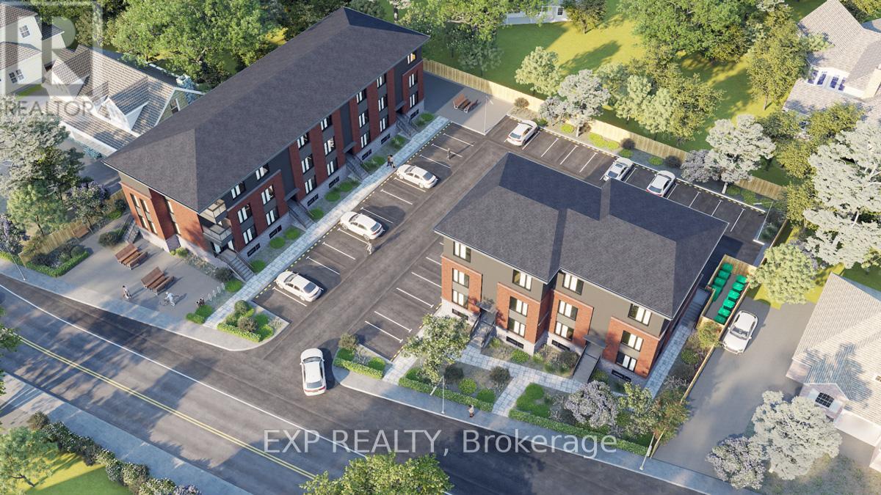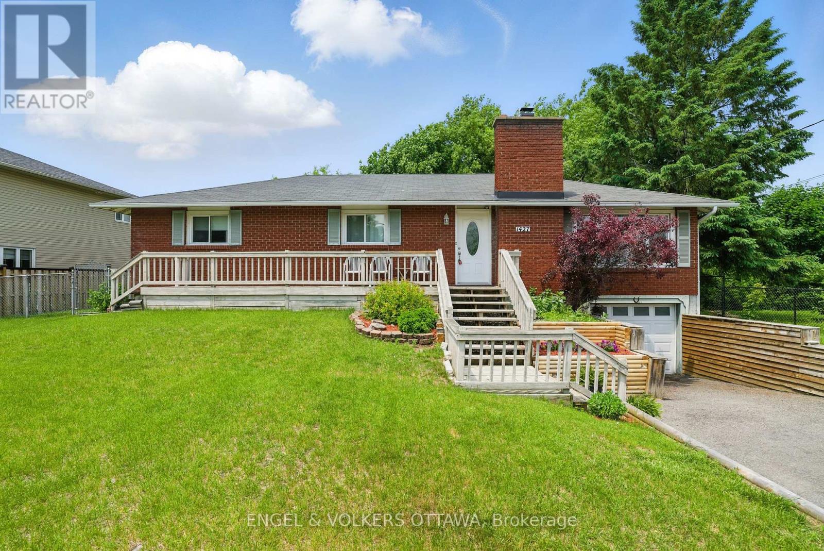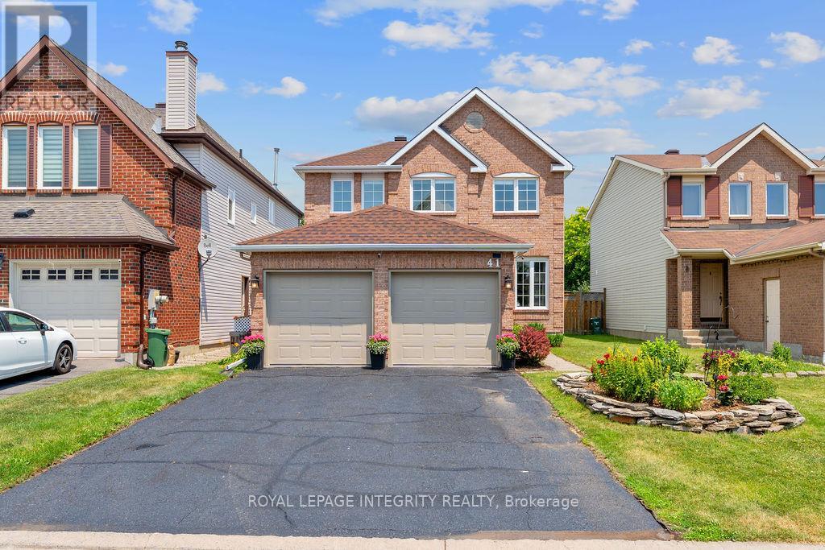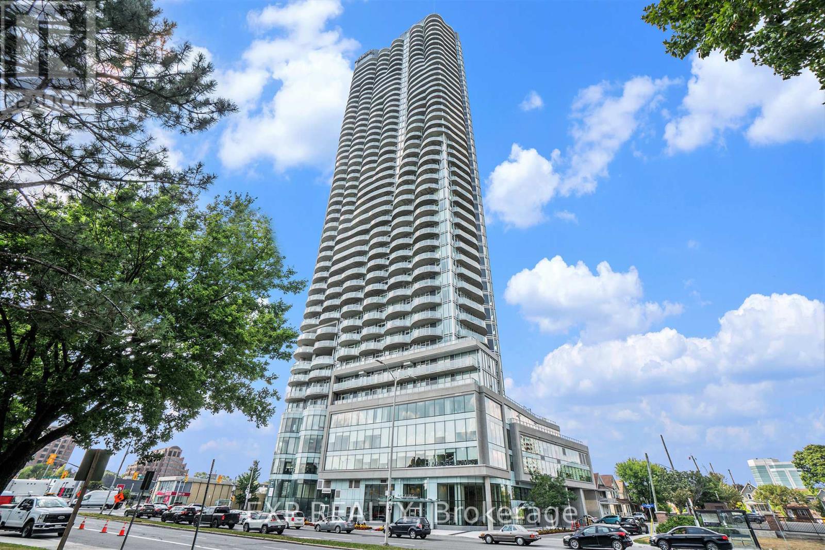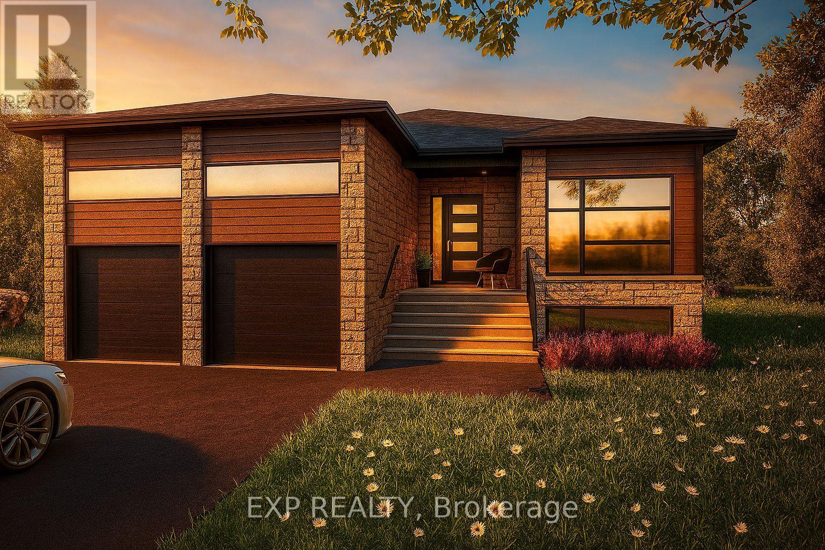Ottawa Listings
606 - 555 Anand Private
Ottawa, Ontario
Indoor parking included. Walk to the Walkley station, direct route to the LRT and O-train, short distance to Mooney"s Bay. Direct route to Carleton University. Featuring brick wall, open concept, large windows and barn doors. This unique suite has an over sized balcony, facing northwest, with added feature direct hose for your gas BBQ. Luxury hardwood throughout, quartz island. The bedroom offer space for king sized bed, walk in closet and cheater ensuite. Amenities include a gym and party room for all occasions. Tenants pay electricity and tenant insurance. Move -in flexible. (id:19720)
Home Run Realty Inc.
304-306 Preston Street
Ottawa, Ontario
An outstanding opportunity to own a well-established and profitable pizza restaurant in the heart of Ottawa's vibrant Little Italy. Toppings Unlimited Restaurant has built a strong reputation and a loyal customer base, making it ideal for experienced restaurateurs or newcomers to the food industry looking for a turnkey business. The restaurant is well-maintained, clean, and fully equipped, featuring a big kitchen with everything needed for high-volume operations, a dining area with seating capacity for up to 60 guests, and three dedicated parking spots. In addition, there are ample customer parking spaces in front of the restaurant as well as at the back of the building, making it convenient for dine-in and takeout service. The restaurant also offers sizzling barbecues, adding to its wide appeal and variety of menu options. A special rental rate keeps overhead costs manageable, and financial statements along with a full equipment list are available upon request. This is a rare opportunity to step into a thriving business in one of Ottawa's most desirable areas, with strong potential for continued growth and success. (id:19720)
Exp Realty
707 - 105 Champagne Avenue S
Ottawa, Ontario
Welcome to 105 Champagne Ave S Unit 703, where convenience meets comfort! This bright and spacious 2-bedroom, 1-bathroom apartment offers an open-concept layout designed for modern urban living. The inviting living area flows seamlessly into a stylish kitchen, complete with ample cabinet space. Both bedrooms are generously sized, making this apartment perfect for professionals, students, or those seeking a versatile second space as a guest room or home office. The bathroom features a clean and contemporary design. Building amenities include a gym, study lounge, penthouse-level party room with kitchen and billiards table, rooftop courtyard with lounge and BBQ, concierge, and 24-hour security. Situated in a highly sought-after location, you'll love being steps from Little Italy's vibrant restaurants and cafés, Dows Lake, Carleton University, and public transit including O-Train access. Enjoy the perfect blend of city living and neighborhood charm in this well-maintained building! (id:19720)
Royal LePage Team Realty
220 Geyser Place
Ottawa, Ontario
This immaculate Minto Tahoe end unit blends modern comfort with thoughtful design, offering privacy and plenty of natural light thanks to its west-facing orientation, on a premium lot with no rear neighbours. Step inside the welcoming foyer and into a sun-filled open-concept main level with $10,000 of interior upgrades and enhanced with upgraded pot lighting for a bright and inviting atmosphere. The stylish kitchen showcases timeless white cabinetry, premium stainless steel appliances, abundant storage, and a generous eat-in area, perfect for family meals or casual entertaining. Plush carpeting extends throughout, including the staircase with upgraded steel spindles, creating a warm and comfortable feel as you head upstairs. The primary suite is a true retreat with its spacious walk-in closet and a spa-like ensuite featuring a upgraded soaker tub, separate glass walk-in shower, and elegant ceramic finishes. Two additional bedrooms provide flexibility for family, guests, or a dedicated home office, complemented by a second full bath, two linen closets, and a convenient upper-level laundry room. The professionally finished lower level offers endless possibilities, whether you're looking for a family room, home theatre, workout space, or games area, complete with large windows that fill the space with natural light. A painted, fully finished garage adds polish, while practical storage and utility space keep everything organized. Over $30,000 in exterior upgrades enhance the curb appeal and lifestyle, including a widened interlock driveway for two-car parking, and a fully fenced backyard featuring a beautifully landscaped interlock patio and upgraded exterior gas hook up. Perfectly positioned, this home is just steps to St. Josephs Catholic High School, has great access to transit and is minutes from the amenities, shops, and services Barrhaven has to offer. (id:19720)
Engel & Volkers Ottawa
907 - 805 Carling Avenue
Ottawa, Ontario
Welcome to urban living at it's finest in the heart of Little Italy. This stylish 1 bedroom, 1 bathroom condo for rent offers more than just a place to live - it delivers an experience. Perched across from the serene beauty of Dows Lake, you will enjoy breathtaking, unobstructed views right from your private balcony which is a rare gem in the city. Inside, the space is bright and inviting, thanks to floor-to-ceiling windows that flood the unit with natural light. The open-concept layout features hardwood floors throughout, in-unit stacked laundry for convenience, and a sleek modern kitchen with timeless white cabinetry, subway tile backsplash, quartz countertops, and stainless steel appliances. Perfect for cooking or entertaining. This condo is more than a home; it is a lifestyle. The building offers resort-style amenities including a pool, gym, sauna, party room, movie room, game room, lounge, rec room, and an outdoor terrace equipped with seating and BBQs which is ideal for summer get-togethers. There is also a 24/7 concierge, underground parking, and a storage locker included. Step outside and you are just moments from top-rated restaurants, cafes, shops, and transit. Whether you are going for a run by the lake, meeting friends for dinner in Little Italy, or commuting downtown, everything is at your doorstep. This condo combines modern comfort, unbeatable location, and lifestyle convenience in one perfect package. Don't miss your chance! Tenant to pay electricity and internet. (id:19720)
Exp Realty
279 Anna Avenue W
Ottawa, Ontario
Welcome to this beautifully updated bungalow in the heart of Carlington. This charming 3-bedroom, 2-bath home sits on a generously sized lot and is perfect for anyone seeking comfort, in this charming but updated home. Step inside to discover a freshly repainted interior where natural light pours through the brand new living room window. The main floor features a fully renovated bathroom and three bedrooms that have been gutted and redone with care. The kitchen offers updated hardware and a bright, functional layout ideal for everyday living. Downstairs, the basement has been reinsulated, including both the walls and ceiling, providing extra warmth and efficiency. You will also find a full bathroom, offering a convenient second space for guests or family. Out back, enjoy the bonus of a detached workshop garage, perfect for hobbyists, storage, or a future studio. With a new furnace and upgraded drainage stack pipe and plumbing, this home offers a charming retreat with modern touches. Do not miss this opportunity to own a well-maintained home in one of Ottawa's most up-and-coming neighborhoods. Steps to parks, bike paths, shopping, and public transit. (id:19720)
One Percent Realty Ltd.
13 - 251 Castor Street
Russell, Ontario
IMMEDIATE OCCUPANCY AVAILABLE! Be the very first to call this brand new 3 bedroom, 2.5 bathroom two-storey apartment your home! Located on Castor Street in Russell, the MEADOWVIEW model (1150 sq.ft) offers a bright and modern layout designed for style and comfort. BONUS FREE INTERNET for your first year! Enjoy two full levels of living space with thoughtfully planned finishes and a smart, functional flow. All three bedrooms are well-sized, including a primary with private ensuite, plus a full main bath and convenient powder room. The open-concept living and dining area is ideal for both everyday living and entertaining, featuring a sleek kitchen with quartz countertops, stainless steel appliances, and in-unit laundry. Step out to your private balcony perfect for a morning coffee or evening unwind. With TWO parking spots, central AC and snow removal included this home checks all the boxes. Nestled in family-friendly Russell, you're close to parks, schools, trails, and local amenities. A turnkey rental that delivers space, style, and convenience.Tenant pays rent plus Hydro (heating/lighting) & water. (id:19720)
Exp Realty
1427 Rosebella Avenue
Ottawa, Ontario
Welcome to this bright and spacious bungalow in the highly sought-after Blossom Park neighborhood, filled with natural light throughout the main level. Step into a cozy living room with a charming wood-burning fireplace, seamlessly flowing into the beautifully updated kitchen (2023), featuring a large granite island, sleek granite countertops, and ample cabinetry. Perfect for entertaining, the kitchen opens into the dining room, creating an inviting space for gatherings. The main level boasts 2 generous bedrooms, plus a primary bedroom with a walk-in closet and a newly renovated ensuite (2023). The main bathroom has also been fully updated (2023) for modern comfort. A convenient main-level laundry room adds to the ease of living. The versatile basement, with brand new carpet (2025), offers endless possibilities, use it as a family room, home office, or entertainment space with its built-in bar. Updated basement windows (2024) add brightness. Outside, enjoy a large and partially hedged yard with new fencing (2024), a deck, a shed, and plenty of privacy. Perfectly located near the airport, the Hard Rock Casino & Hotel, EY Convention Centre, public transit, top-rated schools, restaurants, shopping, and more. Don't miss this incredible opportunity to call this home your own! (id:19720)
Engel & Volkers Ottawa
41 Beacon Way
Ottawa, Ontario
Experience the Best of Morgan's Grant Living! Imagine a lifestyle where convenience meets comfort; that's what awaits you in this stunning 4-bedroom, 2.5-bathroom home in Morgan's Grant. Every detail has been thoughtfully updated, from the contemporary kitchen and sleek new main floor flooring to the cozy new carpeting on the second floor and in the spacious, finished basement. Step outside and embrace your private retreat! Summer fun is guaranteed with your very own above-ground pool, complemented by a large deck perfect for entertaining and a handy shed for all your outdoor gear. But the true value lies in the unparalleled location. Picture morning strolls to the Richcraft Recreation Complex, evening bike rides on the South Highlands Trails, and easy access to excellent schools, local parks, a variety of restaurants, and the core of Kanata's high-tech employment hub. This isn't just a house; it's an opportunity to embrace a vibrant and convenient family lifestyle. In the Earl of March School zone! Your search ends here! (id:19720)
Royal LePage Integrity Realty
1606 Pittston Road
Edwardsburgh/cardinal, Ontario
One of the most exciting features of this property is its development potential. With approximately 1500 feet of frontage along Pittston Road, the site easily surpasses the Townships minimum requirement of 147 feet of frontage per lot. Recent updates to the Official Plan (2024) reduced the minimum lot size from 2 acres to just 1 acre, creating a unique opportunity for a buyer to pursue up to 8 potential severances along the existing road. Alternatively, the parcels could be reconfigured into larger 3+ acre estate lots to suit market demand, whether geared toward custom homebuilders or lifestyle buyers looking for more space. Adding to its appeal, the property's northern boundary adjoins nearly 200 acres of land-locked Crown land. Combined with the Rural (RU) zoning allowances which include single dwellings, agricultural uses, and on-farm diversified uses this property stands out as a strategic long-term investment, whether the next owner is seeking farmland, a hobby farm, or future building opportunities. The property's pond is perfect for skating in winter and watching your kids skip rocks and catch frogs in warmer months, while every evening treats you to impeccable sunsets. This 2024 custom-built 3-bedroom, 2-bathroom home features timeless board-and-batten siding that blends beautifully with the natural surroundings. Located in the heritage-rich village of Spencerville, this property combines peaceful living with everyday convenience. Just minutes to Highway 416 and only a short drive to Highway 401, you can reach downtown Ottawa in under an hour. For families, the property is on a school bus route with access to excellent schools in the UCDSB and CDSBEO (with French Immersion available). Modern construction, acres of natural beauty, and the perfect balance of tranquility and accessibility is a rare opportunity that offers both everyday comfort and long-term value. Today its your dream home tomorrow, its your retirement plan. Buyer to complete due diligence. (id:19720)
RE/MAX Affiliates Realty Ltd.
2314 Brouseville Road
Edwardsburgh/cardinal, Ontario
Welcome to this wonderful 1-1/2 storey country home set on a picturesque 1-acre lot, offering the perfect blend of country charm and modern updates with a unique layout! The back door enters into a spacious bright mudroom with a 4pc. bath access(perfect when entertaining outdoors). The bright and spacious country kitchen has white cabinetry set off with a stylish backsplash and oversized eating area with patio doors out to a front deck. Laundry is tucked behind doors in the kitchen for convenience. The primary bedroom/suite also on the main level, has a recently renovated 3-piece ensuite for added comfort and privacy. A family room with access from the front door and the staircase to the upper level. The second level is a perfect teenager's paradise with two generous-sized bedrooms and a versatile loft - perfect as a games room, home office, or 2nd level family room! Enjoy the outdoors with front and back decks and an above-ground pool for summer fun. The property also includes an exterior walk-in to the unfinished basement for storage or workout area. Bonus is the separate workshop (30'x20') with hydro - ideal as a man cave, she shed, storage for those country property toys! Located in a desirable area, this road has many lovely homes giving it a country community feel yet just a short drive to local amenities. Is rural living on your bucket list; then this is a must see...layout, updates and location it is worth a look! (id:19720)
RE/MAX Affiliates Realty
907 - 805 Carling Avenue
Ottawa, Ontario
Welcome to urban living at it's finest in the heart of Little Italy. This TURN KEY, stylish 1 bedroom, 1 bathroom condo offers more than just a place to live - it delivers an experience. Perched across from the serene beauty of Dows Lake, you will enjoy breathtaking, unobstructed views right from your private balcony which is a rare gem in the city. Inside, the space is bright and inviting, thanks to floor-to-ceiling windows that flood the unit with natural light. The open-concept layout features hardwood floors throughout, in-unit stacked laundry for convenience, and a sleek modern kitchen with timeless white cabinetry, subway tile backsplash, quartz countertops, and stainless steel appliances. Perfect for cooking or entertaining. This condo is more than a home; it is a lifestyle. The building offers resort-style amenities including a pool, gym, sauna, party room, movie room, game room, lounge, rec room, and an outdoor terrace equipped with seating and BBQs which is ideal for summer get-togethers. There is also a 24/7 concierge, underground parking, and a storage locker included. Step outside and you are just moments from top-rated restaurants, cafes, shops, and transit. Whether you are going for a run by the lake, meeting friends for dinner in Little Italy, or commuting downtown, everything is at your doorstep. This condo combines modern comfort, unbeatable location, and lifestyle convenience in one perfect package. Don't miss your chance to call it home! (id:19720)
Exp Realty
76 Chateauguay Street
Russell, Ontario
OPEN HOUSE October 5th 2-4PM AT 60 Mayer St Limoges. Introducing the Audrey a sleek and stylish bungalow offering 1,315 square feet of thoughtfully designed main-level living. With 2 bedrooms and 2 full bathrooms, this home is ideal for those seeking one-level comfort without compromising on elegance or function. The open-concept layout creates a seamless flow between the living, dining, and kitchen areas, making everyday life and entertaining feel effortless. The primary suite is a true retreat, complete with its own private ensuite for added comfort and privacy. A spacious 2-car garage adds practicality, rounding out a design that's perfect for downsizers, first-time buyers, or those seeking a modern, low-maintenance lifestyle. Adding even more value and flexibility is the fully legal basement unit, featuring 2 bedrooms and a 4-piece bathroom perfect for rental income, extended family, or guests. Whether you're looking to invest or simply maximize your living options, the Audrey delivers. Constructed by Leclair Homes, a trusted family-owned builder known for exceeding Canadian Builders Standards. Specializing in custom homes, two-storeys, bungalows, semi-detached homes, and now offering fully legal secondary dwellings with rental potential in mind, Leclair Homes brings detail-driven craftsmanship and long-term value to every project. (id:19720)
Exp Realty
63 Chateauguay Street
Russell, Ontario
OPEN HOUSE October 5th 2-4PM AT 60 Mayer St Limoges. Introducing the Modern Maelle, a striking 2-storey home offering 1,936 square feet of contemporary living space designed with both function and flair. With 3 bedrooms, 2.5 bathrooms, and a 2-car garage, this home checks all the boxes for modern family living. Step inside and you're greeted by a den off the main entry ideal for a home office or creative space. Just off the garage, you'll find a convenient powder room and dedicated laundry area, keeping the main living areas clean and organized. The show-stopping living room features floor-to-ceiling windows that flood the space with natural light, creating an airy, uplifting atmosphere. A Loft on the second level offers a unique architectural detail, overlooking the living room below and adding a sense of openness and elegance. Upstairs, the primary suite offers a spacious walk-in closet and a private ensuite, creating the perfect personal retreat. Constructed by Leclair Homes, a trusted family-owned builder known for exceeding Canadian Builders Standards. Specializing in custom homes, two-storeys, bungalows, semi-detached, and now offering fully legal secondary dwellings with rental potential in mind, Leclair Homes brings detail-driven craftsmanship and long-term value to every project. (id:19720)
Exp Realty
936 Katia Street
The Nation, Ontario
OPEN HOUSE October 5th 2-4PM AT 60 Mayer St Limoges. Welcome to the Oceane, a thoughtfully crafted bungalow offering 1,473 square feet of functional and stylish living space. With 3 bedrooms, 2 full bathrooms, and a 2-car garage, this home is designed for those who value comfort, convenience, and timeless design all on one level. The open-concept living, dining, and kitchen areas provide the perfect layout for everyday living and entertaining, with ample space for a cozy dinette. The primary suite offers a peaceful retreat, complete with a walk-in closet and a private ensuite, ensuring both comfort and privacy. Constructed by Leclair Homes, a trusted family-owned builder known for exceeding Canadian Builders Standards. Specializing in custom homes, two-storeys, bungalows, semi-detached, and now offering fully legal secondary dwellings with rental potential in mind, Leclair (id:19720)
Exp Realty
932 Katia Street
The Nation, Ontario
OPEN HOUSE October 5th 2-4PM AT 60 Mayer St Limoges. Introducing the Modern Audrey a sleek and stylish bungalow offering 1,315 square feet of thoughtfully designed living space. With 2 bedrooms and 2 full bathrooms, this home is ideal for those seeking one-level living without compromising on comfort or elegance. The open-concept layout creates a seamless flow between living, dining, and kitchen areas, perfect for everyday living and entertaining. The primary suite is a true retreat, complete with its own ensuite bathroom for added privacy and relaxation. A spacious 2-car garage adds functionality and convenience, making this model perfect for downsizers, first-time buyers, or anyone looking for low-maintenance living with a modern edge. Constructed by Leclair Homes, a trusted family-owned builder known for exceeding Canadian Builders Standards. Specializing in custom homes, two-storeys, bungalows, semi-detached, and now offering fully legal secondary dwellings with rental potential in mind, Leclair Homes brings detail-driven craftsmanship and long-term value to every project. (id:19720)
Exp Realty
928 Katia Street
The Nation, Ontario
OPEN HOUSE October 5th 2-4PM AT 60 Mayer St Limoges. Welcome to the Amelia, a beautifully designed bungalow offering 1,501 square feet of well-balanced living space. With 3 bedrooms, 2 full bathrooms, and a spacious 2-car garage, this home delivers comfort and functionality in a single-level layout ideal for families, downsizers, or anyone seeking ease of living without sacrificing style. The open-concept design blends kitchen, dining, and living areas seamlessly, creating a bright and inviting space perfect for both everyday living and entertaining. With thoughtful flow and quality craftsmanship throughout, the Amelia makes single-level living feel effortlessly refined. Constructed by Leclair Homes, a trusted family-owned builder known for exceeding Canadian Builders Standards. Specializing in custom homes, two-storeys, bungalows, semi-detached, and now offering fully legal secondary dwellings with rental potential in mind, Leclair Homes brings detail-driven craftsmanship and long-term value to every project. (id:19720)
Exp Realty
945 Katia Street
The Nation, Ontario
OPEN HOUSE October 5thth 2-4PM AT 60 Mayer St Limoges. Welcome to the Maude, a generously sized bungalow offering 1,718 square feet of beautifully designed living space. Featuring 3 bedrooms, 2 full bathrooms, and a 2-car garage, this home blends function and comfort with a modern, open-concept layout. Enjoy the convenience of a washer/dryer located just off the garage, and easy access to the kitchen making grocery drop-offs quick and efficient. The heart of the home is a bright, flowing living space perfect for entertaining or unwinding with family. The primary suite is thoughtfully set apart from the other bedrooms, creating a true master retreat complete with an ensuite bathroom and two separate closets the perfect balance of privacy and luxury. Constructed by Leclair Homes, a trusted family-owned builder known for exceeding Canadian Builders Standards. Specializing in custom homes, two-storeys, bungalows, semi-detached, and now offering fully legal secondary dwellings with rental potential in mind, Leclair Homes brings detail-driven craftsmanship and long-term value to every project. (id:19720)
Exp Realty
172 Lorie Street
The Nation, Ontario
OPEN HOUSE October 5th 2-4PM AT 60 Mayer St Limoges. Rarely offered and thoughtfully designed, this Modern Town Home sits on an impressive 147 ft deep premium lot, giving you the outdoor space you didn't think was possible in a townhome setting. Whether it's for gardening, entertaining, or simply enjoying more privacy this property delivers. Inside, you'll find 1,313 square feet of bright and functional living space across two levels. With 3 bedrooms, 1.5 bathrooms, and a 1-car garage, this home is ideal for first-time buyers, young families, or investors looking for a low-maintenance lifestyle without compromising on comfort or style. The open-concept main floor flows effortlessly between the kitchen, dining, and living areas, making everyday life and entertaining feel seamless. Upstairs, all three bedrooms are thoughtfully placed for privacy, including a spacious primary bedroom with a walk-in closet and convenient access to the full bath. Constructed by Leclair Homes, a trusted family-owned builder known for exceeding Canadian Builders Standards. Specializing in custom homes, two-storeys, bungalows, semi-detached homes, and now fully legal secondary dwellings with rental potential in mind, Leclair Homes delivers detail-driven craftsmanship and long-term value in every build. (id:19720)
Exp Realty
940 Katia Street
The Nation, Ontario
OPEN HOUSE October 5th 2-4PM AT 60 Mayer St Limoges. Welcome to the Emma a beautifully designed 2-storey home offering 1,555 square feet of smart, functional living space. This 3-bedroom, 2.5-bath layout is ideal for families or anyone who values efficient, stylish living. The open-concept main floor is filled with natural light, and the garage is conveniently located near the kitchen perfect for easy grocery hauls straight to the pantry. Upstairs, the spacious primary suite features a walk-in closet and private ensuite, creating a relaxing retreat at the end of the day. Every inch of the Emma is thoughtfully laid out to blend comfort, convenience, and modern design. What truly sets this model apart is its fully legal, separate metered basement unit, complete with a separate 1-bedroom layout and 4-piece bathroom. Whether you're looking to generate rental income, accommodate extended family, or create a private guest space, this built-in secondary dwelling offers flexibility and long-term value. Constructed by Leclair Homes, a trusted family-owned builder known for exceeding Canadian Builders Standards. Specializing in custom homes, two-storeys, bungalows, semi-detached homes, and now offering fully legal secondary dwellings with rental potential in mind, Leclair Homes brings detail-driven craftsmanship and long-term value to every project. (id:19720)
Exp Realty
949 Katia Street
The Nation, Ontario
OPEN HOUSE October 5th 2-4PM AT 60 Mayer St Limoges. Welcome to the Emma a beautifully designed 2-storey home offering 1,555 square feet of smart, functional living space. This 3-bedroom, 2.5-bath layout is ideal for families or anyone who appreciates efficient, stylish living. The open-concept main floor is filled with natural light, and the garage is conveniently located near the kitchen perfect for easy grocery hauls straight to the pantry. Upstairs, you'll find a spacious primary suite complete with a walk-in closet and private ensuite, offering a comfortable retreat at the end of the day. Every inch of the Emma is thoughtfully laid out to blend comfort, convenience, and modern design. Constructed by Leclair Homes, a trusted family-owned builder known for exceeding Canadian Builders Standards. Specializing in custom homes, two-storeys, bungalows, semi-detached, and now offering fully legal secondary dwellings with rental potential in mind, Leclair Homes brings detail-driven craftsmanship and long-term value to every project. (id:19720)
Exp Realty
72 Chateauguay Street
Russell, Ontario
OPEN HOUSE October 5th 2-4PM AT 60 Mayer St Limoges. Introducing the Modern Sofia, a thoughtfully designed 2-storey home offering 1,703 square feet of comfortable and efficient living space. With 3 bedrooms, 2.5 bathrooms, and a spacious 2-car garage, this home is ideal for modern families or first-time buyers looking for a smart, stylish layout. The main floor welcomes you with a bright living room that flows into a side-set kitchen and dining area, creating a defined yet connected living space. Just off the garage, you'll find a convenient powder room perfect for guests and day-to-day practicality. Upstairs, the primary suite offers a peaceful escape, complete with a private ensuite bathroom. The Modern Sofia blends functional living with clean, contemporary design for a space you'll love to come home to. Constructed by Leclair Homes, a trusted family-owned builder known for exceeding Canadian Builders Standards. Specializing in custom homes, two-storeys, bungalows, semi-detached, and now offering fully legal secondary dwellings with rental potential in mind, Leclair Homes brings detail-driven craftsmanship and long-term value to every project. (id:19720)
Exp Realty
857 Oceane Street
The Nation, Ontario
OPEN HOUSE October 5th 2-4PM AT 60 Mayer St Limoges. Welcome to the Modern Coralie a contemporary 2-storey home offering 1,958 square feet of well-designed living space. This 3-bedroom, 2.5-bath home features an open-concept layout that's ideal for both relaxed family living and entertaining. As you enter, a private den off the foyer creates the perfect space for a home office or quiet retreat. The main floor also features a conveniently located laundry area and powder room just off the 2-car garage ideal for busy households on the go. Upstairs, the spacious primary bedroom offers a walk-in closet and a private ensuite, giving you the comfort and privacy you deserve. Every detail in the Coralie has been thoughtfully planned to bring function and style together in one beautiful package. Constructed by Leclair Homes, a trusted family-owned builder known for exceeding Canadian Builders Standards. Specializing in custom homes, two-storeys, bungalows, semi-detached, and now offering fully legal secondary dwellings with rental potential in mind, Leclair Homes brings detail-driven craftsmanship and long-term value to every project. (id:19720)
Exp Realty
170 Lorie Street
The Nation, Ontario
OPEN HOUSE October 5th 2-4pm AT 60 Mayer St Limoges. Premium lot alert! Set on a sought-after 147 ft deep lot, the Modern Town Home offers not only smart design and comfortable living but also the rare advantage of extra outdoor space for your family, entertaining, or future landscaping dreams. This beautifully crafted 2-storey home features 1,313 square feet of functional, stylish living space with 3 bedrooms, 2.5 bathrooms, and a 1-car garage. The bright and airy open-concept main floor provides a seamless flow between kitchen, dining, and living areas perfect for modern living and entertaining. Upstairs, all three bedrooms are thoughtfully tucked away for privacy. The spacious primary suite includes its own private ensuite and a generous walk-in closet, creating a comfortable retreat at the end of the day. Constructed by Leclair Homes, a trusted family-owned builder known for exceeding Canadian Builders Standards. Specializing in custom homes, two-storeys, bungalows, semi-detached, and now offering fully legal secondary dwellings with rental potential in mind, Leclair Homes brings detail-driven craftsmanship and long-term value to every project. (id:19720)
Exp Realty


