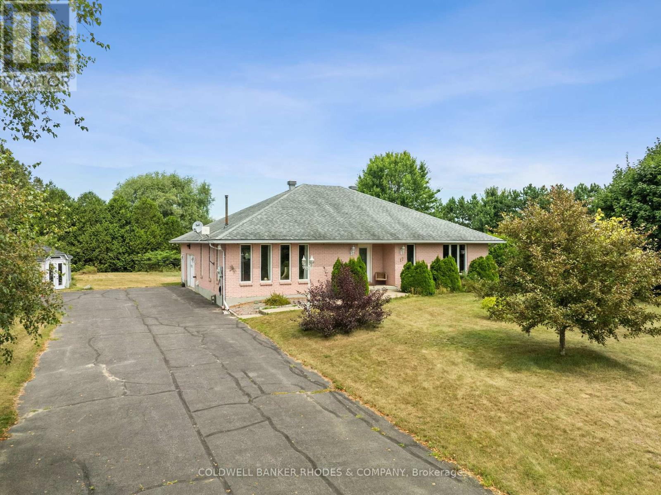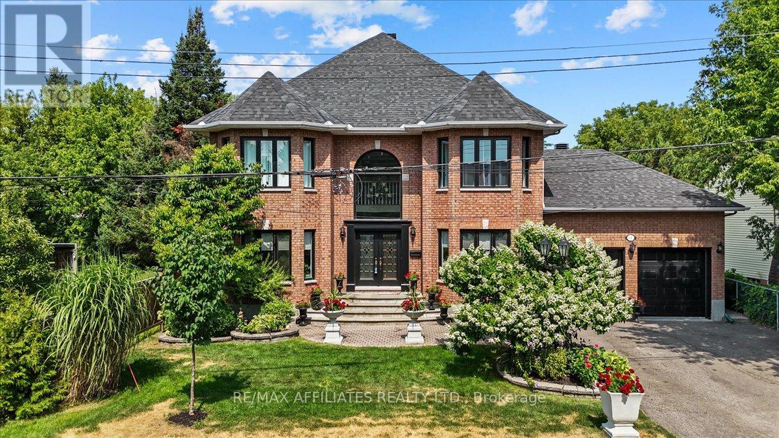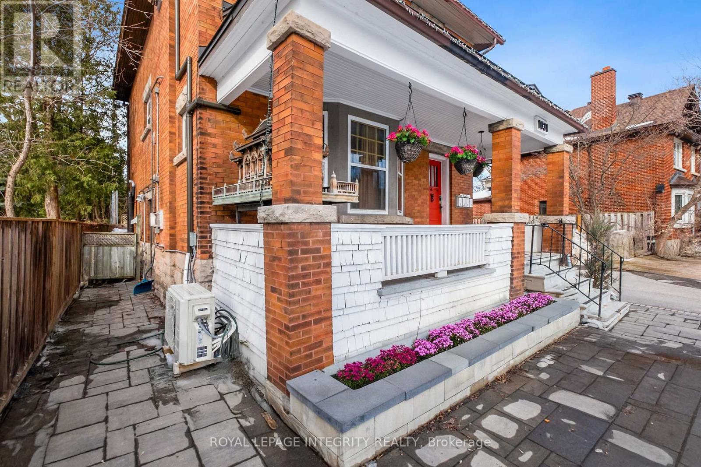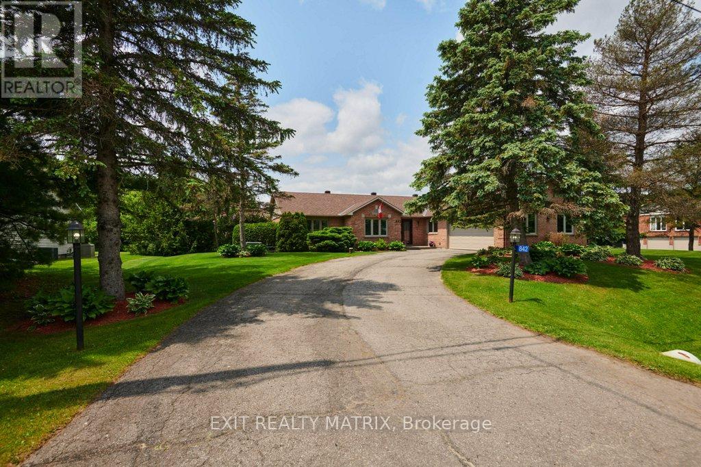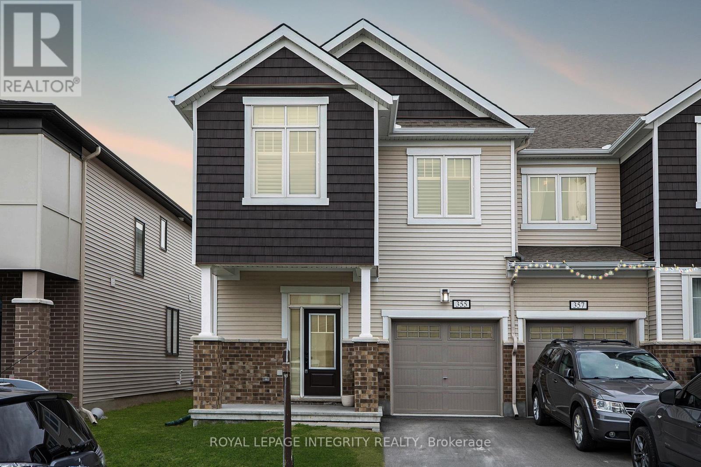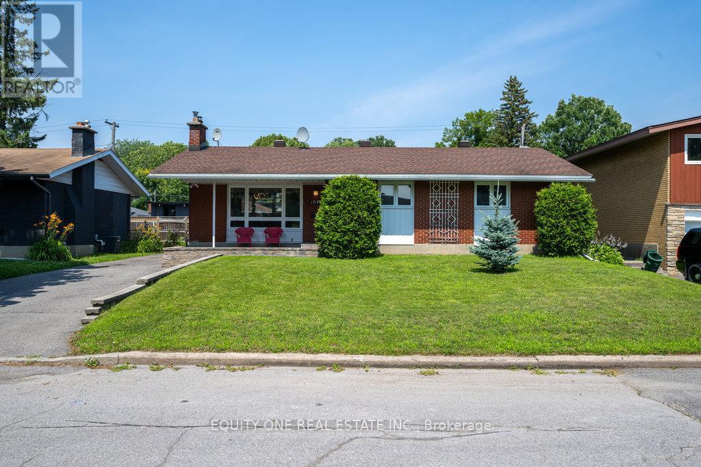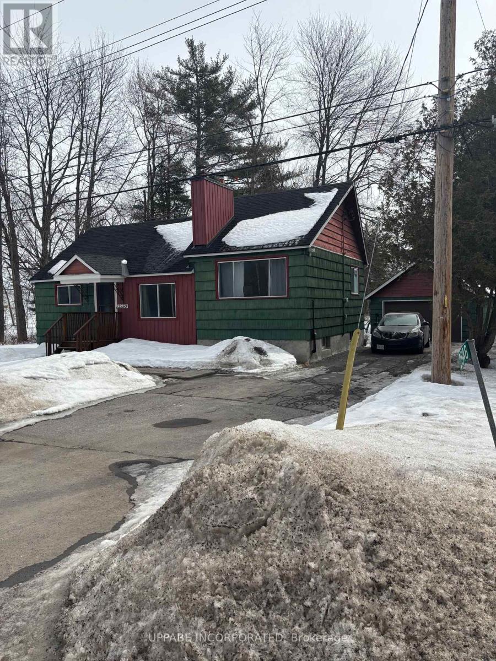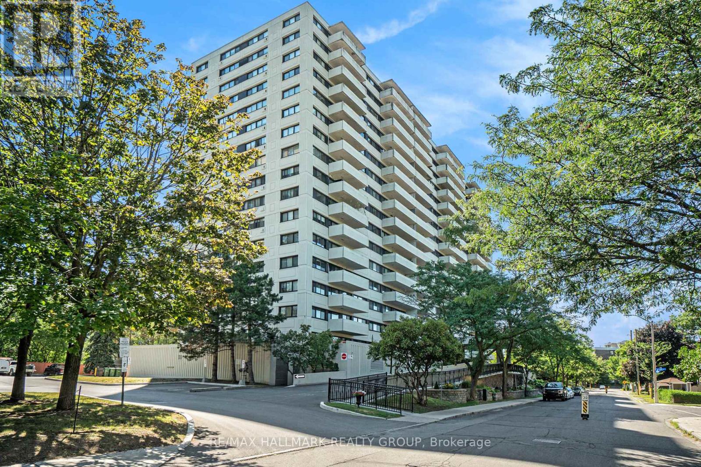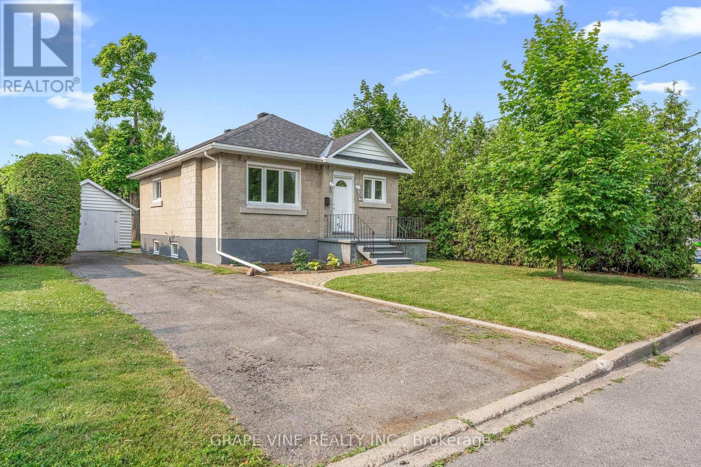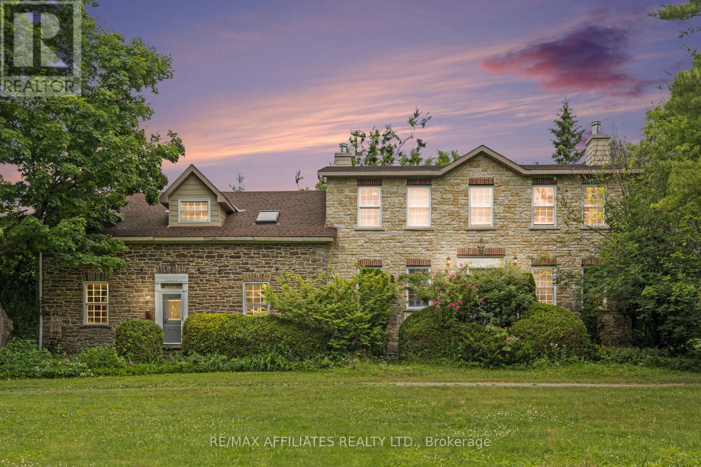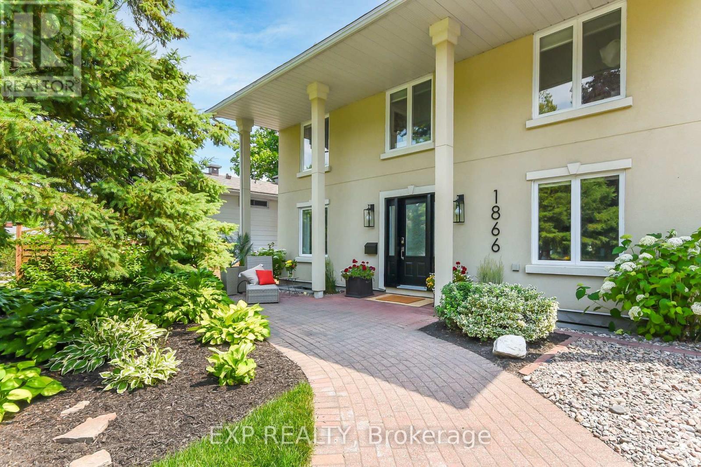Ottawa Listings
128 Pretoria Avenue
Ottawa, Ontario
Welcome to 128 Pretoria Ave - an elegant end-unit Victorian-style townhome in the heart of the prestigious Glebe, just steps from the iconic Rideau Canal! This lovingly maintained residence blends timeless architectural charm with tasteful modern updates. Directly off the front entryway, you're greeted by a charming decorative transom above the doorway, guiding you into the open-concept living and dining area. This inviting space features 10ft ceilings, a striking wood-burning fireplace insert, a secondary exterior entrance, and oversized west-facing windows that flood the space with natural sunlight. Across the hall you will find a stylish powder room. The thoughtfully designed kitchen features a farmhouse kitchen sink, two-toned cabinetry, a central island, and a breakfast bar. Beyond the kitchen lies a spacious flex room, ideal for a home office, playroom, or additional bedroom, with direct access to the private back patio and the rare two-car detached garage. Upstairs, you'll discover 3 bright bedrooms, a full bath, convenient laundry, and an additional versatile space, currently used as an office, opening onto a charming second-floor balcony. The fully finished lower level offers a large open entertainment space, a second full bath, an additional bedroom, and plenty of storage, including a utility room. With its low-maintenance exterior and abundant parking, this home is perfectly suited for those who value both style and convenience. Enjoy being part of one of Ottawa's most vibrant communities, with the Rideau Canal and Lansdowne Parks dining, shopping, and entertainment just steps from your door. You will not want to miss this one! (id:19720)
Royal LePage Team Realty
107 - 250 Lett Street
Ottawa, Ontario
WELCOME TO UNIT 107 AT 250 LETT STREET! With the recent big news of the Ottawa Senators potentially moving in as a neighbour, this home has the "IT FACTOR"! A rarely offered main floor unit with a den, its own exclusive private use terrace and a mechanical parking spot, including a large sized storage locker! Located in the sought after Lebreton Flats! A bright open-concept home loaded with hardwood flooring, in-unit washer & dryer, a Chef's kitchen with lots of counter space, stainless steel appliances, automatic blinds, and modern touches throughout, making it a perfect setting for cooking & entertaining. A wide array of upscale amenities, including an indoor pool, a fitness centre, party room, and an expansive rooftop terrace with BBQs and the most perfect views of downtown Ottawa & the Gatineau Hills. Close proximity the LRT station, Ottawa River pathways, Canadian War Museum, and more. This building is 100% all about LOCATION LOCATION LOCATION!...making it perfect for professionals of all levels and for those who want to relax and enjoy life. With the planned continued growth in this location AND the year round activities at your door step, this investment ensures a great opportunity! Did I mention watching Bluesfest from the rooftop terrace!? Some images are virtually staged. THIS UNIT HAS TO BE SEEN! GO SENS GO! (id:19720)
Royal LePage Team Realty
17 Telegraph Crescent
Alfred And Plantagenet, Ontario
Spacious 3 bedroom 2 bathroom house in the beautiful and quiet village of Alfred, Ontario. The newly renovated eat-in kitchen offers plenty of space for entertaining guests, creating memories with your family, or even cooking up a midnight snack. Also offers a patio with tons of privacy for cool summer days. The living room offers tons of sunlight with 6 tall windows for the summer months and a natural gas fireplace that gives cozy ambiance in winter months. The main bathroom offers a spacious Bathtub and shower mere inches from the bedrooms offering a great flow throughout the house. The main bedroom offers a 2 piece on-suite and a walk-in closet for all your clothing needs. The basement is open with a wood burning fireplace that has recently been WETT certified, two nice sized rooms with ample closet space for an office, a home theater or whatever your heart desires as well as a roughed in 3 piece bathroom. Offers a single drive-in heated garage with access from the main floor or basement. Plenty of parking space with a long driveway. Heats on natural gas, has central A/C, Poured concrete foundation, new sump pump and backup, approximate lot size of .66 acres with plenty of trees and cedar hedges for privacy. Willing to offer quick closing for the right buyer. Seller is motivated. (id:19720)
Coldwell Banker Rhodes & Company
1145 Snow Street
Ottawa, Ontario
Stunning all-brick 4-bedroom, 4-bathroom luxury home on cul-du-sac, twin leaded glass front doors, grand two-story high ceiling foyer w/Romeo & Juliet balcony, site finished hardwood floors, 9-foot high flat ceilings, high baseboards & Scarlett OHara hardwood staircase, living w/bay window, dining rooms w/French doors, hand-painted plaster crown mouldings, spacious kitchen w/quartz countertops, breakfast bar, 5-burner cooktop, wall oven, 24 deep pantry, large tile back splash, upper & lower mouldings, pot drawers, oversized sink framed w/sunny window, open eating area w/panoramic views & garden door access to backyard, sunken family room w/corner windows & gas fireplace, main floor den w/southern view, laundry room w/quartz counters & cabinets, powder room w/custom vanity, 2nd level landing w/mezzanine, linen & pot lighting, primary suite w/ sitting area, multiple windows, & spa-inspired 5 pc ensuite featuring twin French doors, soaker Jacuzzi tub, stand-up shower & double vanities, 3 sided walk-in closet, plus 3 additional bedrooms, two w/ walk-in closets, spacious main bath w/oversized tile & extra linen storage, open hardwood staircase to finished lower level w/multi function Rec room w/walk in closet & twin windows, gym w/wide plank flooring, 3 x piece bathroom, cold room & abundant storage area w/soaker sink, oversized garage includes second staircase to basement, fully fenced yard w/interlock landscaping, patio, natural gas BBQ hookup, garden shed & gardens, walking distance to transit, parks, shopping & recreation, 24 hour irrevocable on all offers. (id:19720)
RE/MAX Affiliates Realty Ltd.
507a Chapman Mills Drive
Ottawa, Ontario
Welcome to this charming 2-level 2 bed/3 bath End Unit terrace town home with low monthly fee $216/month located in the highly sought-after Chapman Mills neighborhood of Barrhaven. This terrace end unit two-bedrooms, three-bathrooms is the perfect for first-time buyers, down-sizers, or investors who are ready to make it their own. The main floor features an open-concept living and dining area having patio door access to private patio, ideal for entertaining or relaxing after a long day. A convenient powder room is also located on this level for your guests' convenience. On the lower level, you'll find two generously-sized bedrooms, each with ample closet space, as well as own full ensuite bath for your comfort and separate laundry room on same level. This unit comes with central air conditioner, gas heating and one parking spot. Perfect for running business or residential due to lower end unit. Front facing St. Emily Catholic School and Chapman mills Recreation centre and 2 min walk to bus stop. 4 min walk to shopping plaza, schools, parks. This unit is vacant and ready to move. (id:19720)
Coldwell Banker Sarazen Realty
648 Robert Street
Clarence-Rockland, Ontario
Welcome to this beautifully maintained two-storey detached home, tucked away on a quiet cul-de-sac in the heart of Rockland, a vibrant, family-friendly neighbourhood just steps from schools, restaurants, parks, and all essential amenities. Built in 2018 and lovingly cared for by its original owners, this home offers the perfect blend of modern comfort and thoughtful design. Enjoy added privacy with no rear neighbours, a fully fenced backyard, and an elegant hardscaped patio ideal for relaxing summer evenings or hosting family and friends. Step inside to discover a bright and spacious open-concept layout, featuring rich hardwood and sleek tile flooring on the main level, with soft, plush carpeting in the bedrooms for ultimate comfort. The main floor is as functional as it is stylish, offering a convenient powder room and dedicated laundry area. The fully finished walkout basement provides exceptional versatility perfect for a rec room, home office, gym, or play space. Upstairs, you'll find three generous bedrooms and two full bathrooms, including a serene primary retreat complete with a walk-in closet and a modern ensuite bathroom. From its stylish interiors to its peaceful location, this home offers comfort, convenience, and community everything you've been looking for in your next move. (id:19720)
RE/MAX Hallmark Realty Group
1 - 1031 Carling Avenue
Ottawa, Ontario
Exceptional Investment Opportunity Fully Renovated Century Home with 3 Legal UnitsThis beautifully retrofitted Century home seamlessly blends historic charm with modern upgrades, offering a rare opportunity to own a fully renovated, code-compliant multi-unit property. Featuring over $300,000 in high-quality renovations, this unique residence includes:A 1-bedroom basement apartmentA main-floor 1-bedroom apartmentA spacious 2-bedroom upper-level apartment with a loft-style family roomEach unit is self-contained with in-unit laundry, and all renovations were thoughtfully completed to preserve the homes original architectural character.Additional features include:Mixed flooring with hardwood and laminate throughoutUpgraded 200 AMP electrical serviceAll plumbing and piping replacedA newly added powder room in the main-floor apartmentNew kitchen and laundry room in the upper-level unitOne garage space plus a second exterior parking spot on the newly expanded and paved drivewayThe exterior is equally impressive with:Fresh exterior paint and new stairs to the second-floor apartmentA full retaining wall system at the front and side of the homeA newly interlocked walkway leading to both the main and basement entrancesProfessionally landscaped front yard with new sod and custom flower bedsThis turnkey property is ideal for investors or multi-generational living, combining modern amenities, structural upgrades, and timeless character in a prime location. (id:19720)
Royal LePage Integrity Realty
842 Apple Lane
Ottawa, Ontario
Welcome to this meticulously maintained all-brick bungalow, tucked away in a quiet and sought-after neighbourhood with no rear neighbours. This spacious and thoughtfully updated home offers the perfect blend of comfort, function, and privacy.The main floor features a large kitchen with ample counter and cabinet space, a bright living and family room, dining room, dedicated office, and convenient laundry area. There are three generously sized bedrooms, including a huge primary suite with a walk-in closet and a beautifully renovated ensuite.The fully finished basement extends the living space with three additional bedrooms, a full bathroom, an oversized rec room complete with a bar, and an abundance of storage - perfect for entertaining, guests, or multi-generational living. Step outside to your private backyard retreat, complete with beautiful gardens and a heated saltwater pool - ideal for summer enjoyment. Enjoy peace of mind with a standby generator, updated windows (2015), and a new roof (2023).This home offers everything you need and more in a serene, family-friendly setting. A rare opportunity to own a move-in-ready bungalow with space, updates, and privacy. (id:19720)
Exit Realty Matrix
355 Crossway Terrace
Ottawa, Ontario
Welcome to 355 Crossway Terrace a beautifully upgraded 4-bedroom, 2.5-bath home that perfectly blends space, style, and comfort in a sought-after Kanata neighborhood. With over $80,000 in premium upgrades including luxury vinyl tile, ceramic tile, upgraded kitchen cabinets with granite countertops and handles, enhanced interior doors and hardware, custom fireplace masonry, and new high-end carpet, this home offers both elegance and function. The main floor features a spacious layout with a dedicated dining area, cozy gas fireplace, and a modern kitchen with stainless steel appliances, while sliding glass doors lead to a generous backyard ideal for relaxing or entertaining. Upstairs, you'll find all four bedrooms, including a primary suite with a private ensuite bath and walk-in closet, along with a full bathroom and a convenient laundry room. The unfinished basement offers potential for a future rec room, gym, or storage, and there's ample parking with a 1-car garage and double driveway. Just half a block from a local park and minutes from schools, shopping, and essential amenities like Walmart, Costco, Superstore, Amazon, Home Depot, the Kanata Hi-Tech Park, as well as the Canadian Tire Centre and Tanger Outlets this is the perfect home in the perfect location. Don't miss out! (id:19720)
Royal LePage Integrity Realty
1041 Wiseman Crescent
Ottawa, Ontario
Welcome to this all-brick detached bungalow, perfectly situated in a peaceful, family-oriented neighbourhood close to parks, shops, and schools. This property offers comfort, versatility, and convenience for growing families or those seeking additional income opportunities. Main floor features bright and spacious living room with a cozy wood-burning fireplace perfect for family gatherings. A well-appointed kitchen with ample storage, granite countertops with an adjacent dining room. 3 generously sized bedrooms with plenty of natural light, a renovated full bathroom with window & durable laminate flooring throughout for easy maintenance round up the main level. Separate entrance from the backyard leads to the basement and offers full second kitchen with ample cabinetry, 2 versatile dens or extra sleeping space & expansive family room for entertainment or play. Full bathroom, creating a self-contained living area perfect for a home daycare or in-law suite round up the lower level. Relax in the fenced in and private backyard and let's not forget about the 1 car detached garage with power garage door opener. With its prime location and functional layout, this charming bungalow offers endless possibilities for comfortable living and future growth. Don't miss your chance to call this lovely property home! (id:19720)
Equity One Real Estate Inc.
2550 Leitrim Road
Ottawa, Ontario
Large commercial 100' by 300' lot situated south of the Ottawa International Airport on high traffic Leitrim Rd. This commercial property is ideally located on high-traffic Leitrim Rd and only 650metres from LRT Leitrim Station. Recent large AMPED Sports Lab and Ice Complex constructed just east of the property. Various uses permitted on land. Currently, older 3 bedroom bungalow and detached garage situated on property, tenanted month-to-month. Bungalow has good bones but requires updating. (id:19720)
Uppabe Incorporated
525 Edison Avenue
Ottawa, Ontario
Stunning executive (three bedrooms plus office 'up') single home in one of The Capital's most coveted neighbourhoods. Steps to everything Westboro has to offer from shops, restaurants, schools, recreation along with easy access to transit and being at the hub of the spokes for all vehicular commutes, some of the many reasons residents find the area so compelling. This brand new home features timeless design, tasteful elegant finishes, huge windows, an oversized garage....the pictures will speak better than I can (id:19720)
Royal LePage Performance Realty
1523 Creekway Private
Ottawa, Ontario
Welcome to 1523 Creekway Private, a modern Minto Leaside lower end unit offering 1,081 sq. ft. of stylish and functional living space in the sought-after Arcadia community of Kanata.Step inside to a bright, open-concept main level designed for comfort and convenience. The spacious great room features oversized windows that fill the space with natural light, while the contemporary kitchen is equipped with quartz countertops, subway tile backsplash, a large center island, and stainless steel appliances the perfect setup for cooking, entertaining, and everyday family living. A convenient powder room completes the main floor.The lower level offers two generously sized bedrooms, including a comfortable primary bedroom with plenty of closet space, as well as a full bathroom with elegant finishes. The level also includes in-unit laundry and ample storage, making this home practical as well as beautiful.Enjoy the added benefit of a private at-grade patio, ideal for morning coffee, weekend barbecues, or relaxing in your own outdoor space. Low-maintenance living in a thoughtfully designed layout makes this home perfect for first-time buyers, downsizers, or investors alike.Located in the family-friendly and growing Arcadia neighbourhood, this home is just steps to parks, schools, and walking paths, with quick access to Kanata Centrum, Tanger Outlets, the Canadian Tire Centrer. With so many amenities close at hand, you'll enjoy a balanced lifestyle of convenience and community.Some images have been virtually staged. All measurements to be verified by the tenant. (id:19720)
Exp Realty
3301 Findlay Creek Drive
Ottawa, Ontario
Welcome to this exceptional 4-bedroom, 3-bathroom family home in the highly sought-after Findlay Creek community of Ottawa. Built in 2022, 3301 Findlay Creek Drive is the perfect detached single-family home blending comfort, style, and functionality. The main floor features hardwood floors, elegant pot lighting, a cozy gas fireplace, a chef-inspired kitchen with Quartz countertops, a designer backsplash, stainless steel appliances, and a spacious walk-in pantry. The dining area flows seamlessly to a fully fenced backyard, ideal for family meals, summer BBQs, or relaxed evenings outdoors. Upstairs, the luxurious primary suite boasts a generous walk-in closet and spa-like ensuite with a soaker tub, double sinks, and glass shower. Three additional bedrooms offer versatility for family, guests, or a home office. A full bathroom with double sinks and conveniently located second-floor laundry room add everyday practicality. The fully finished basement provides a large recreation room with upgraded carpeting perfect for a home theatre, gym, or playroom, plus a rough-in for a future bathroom. Located in one of Ottawa's fastest-growing, family-friendly neighbourhoods, you'll enjoy easy access to parks, schools, shopping, restaurants, public transit, and walking trails. Offering modern finishes, thoughtful design, and an unbeatable location, this Findlay Creek gem is ready to welcome you home. Schedule your private showing today! (id:19720)
Exp Realty
18 Cassell Lane
Rideau Lakes, Ontario
Welcome to 18 Cassell Lane in beautiful Otterdale Estates - offering peaceful country living just 5 minutes from all the amenities in Smiths Falls! This charming, affordable mobile home has seen many updates over the last few years and is move-in ready. Step onto the large covered side deck - the perfect spot to relax and enjoy your morning coffee, rain or shine. Inside you will find a beautifully updated kitchen featuring plenty of modern cabinetry, sleek counter tops, and a generous centre island with plenty of storage and prep space. Whether your cooking dinner or entertaining friends this kitchen is as functional as it is inviting with spacious dining area filled with natural light from large picture window, open to cozy living room - creating a seamless, open-concept flow that's perfect for everyday living and gatherings with family and friends. The home offers 3 nice sized bedrooms, updated 4 pc bath with washer dryer hook-up, flex room - ideal for home office, hobby room, storage. Additional updates include Vinyl plank flooring (no carpet) and freshly painted throughout. Heat pump system provides efficient year round comfort. Small back porch off Den to back yard. Outdoor garden shed. Located in a quiet friendly park, 18 Castle Lane offers the best of both worlds- peaceful country living with quick access to all the conveniences from town. Call for viewing today! (id:19720)
RE/MAX Affiliates Realty Ltd.
196 Daventry Crescent
Ottawa, Ontario
Welcome to 196 Daventry Crescent, a charming 2+1 bedroom townhome nestled in the heart of Barrhaven's sought-after Longfields community, just steps from top-rated schools, parks, and transit. This bright and stylish home features hardwood flooring throughout both the main and second levels, a gas-range kitchen with quartz countertops and tile backsplash, and a stunning open-concept design with a loft that overlooks the living room. The finished lower level adds a versatile third bedroom or rec space. Enjoy the peaceful, private backyard with no rear neighbours, interlock patio, garden beds, and a storage shed, perfect for outdoor living. Complete with a single garage and two additional parking spaces, this beautifully maintained home blends comfort, convenience, and character in one of Barrhaven's most family-friendly neighbourhoods. (id:19720)
Exp Realty
Main Floor - 926 Charleswood Avenue
Ottawa, Ontario
Welcome to 926 Charleswood Avenue main floor unit. This renovated 2bedroom + den unit is conveniently located close to Montfort Hospital and is a 15 minute drive to downtown Ottawa. Enjoy relaxing and entertaining in your bright living room with beautiful hardwood floors. This is closely connected to an updated kitchen which comes with ample storage, stainless steel appliances (including dishwasher), and quartz countertops. The space also includes an eat-in kitchen with access to a spacious deck (exclusive to this unit). Each bedroom is adequately sized and bright, and the bathroom has been tastefully updated. Finally, the unit has in-unit laundry and two tandem parking spots. Tenants pay electricity, gas and water. Snow removal is included. (id:19720)
Royal LePage Performance Realty
1406 - 40 Landry Street
Ottawa, Ontario
Tired of trying to squeeze yourself in to the newer built condos? Time to come and check out this spacious "true" 2 bedroom unit in a well established, super well managed and upgraded building. Come see the elegant revamped lobby and gorgeous corridors which were just recently redone. Best of all, 40 Landry is adjacent to the Rideau River paths and steps from fantastic community amenities on Beechwood Ave and, is only a 20 or so minute walk in to the business core. Beechwood Village offers quality urban Ottawa living without having to be in the midst of all the brouhaha: its a location that you should explore. This well appointed unit is move in ready. Enjoy the amazing river and downtown views form your spacious balcony. Convenient wall mounted Heat pump. You'll also approve of the amenities here: indoor pool, sauna, gym, lending library, party room, huge outdoor common space with gardens, BBQ, pergolas and loads of seating. This condo offers a real community where engaged residents know each other. Its a great mix of generations. The common laundry room is in the lower level and is card operated. Pets are permitted but with a 25lb size restriction. This is recently a no smoking building. Healthy reserve fund and major projects are all planned and financed. Very reasonable condo fees too. Top notch BOD. Lockers are available to rent and owners take priority over tenants. This unit currently has a rented locker at $25.00/month. Lease could possibly be transferred at time of slae. TBD. Parking Spot number B3- 25 (id:19720)
RE/MAX Hallmark Realty Group
866 Claude Street
Ottawa, Ontario
PRICE DROP!! Beautifully maintained for all-brick bungalow in one of Ottawa's most desirable east-end neighborhoods. Tucked away on a quiet, mature street, this home is full of warmth, charm, and natural sunlight throughout. It features 3 good-sized bedrooms, 1.5 bathrooms, hardwood floors, crown molding, and classic French doors that create a welcoming first impression. The kitchen has great flow with a built-in pantry and easy access to the heart of the home. Downstairs, the finished basement offers serious bonus space: a large family room, extra bedroom or home office, a huge cold room, and tons of storage. It also has a separate entrance and can easily be turned into an income unit as well. Step out back and you'll find a private, spacious, and treed backyard with no rear neighbors perfect for morning coffees or summer BBQs. Only 5 minutes to Montfort Hospital, St. Laurent Shopping Centre, schools, parks, and just 6 minutes to the 417. This is east-end living at its best central, convenient, and in a neighborhood people rarely leave. (id:19720)
Avenue North Realty Inc.
11654 Rocksprings Road
Elizabethtown-Kitley, Ontario
Welcome to Bells School - a cherished piece of local history, reimagined for modern country living. Originally built in 1860 as the Wolford & Elizabethtown stone schoolhouse, this beautifully preserved landmark offers the charm of yesteryear with the comfort and convenience of today. Set on a quiet gravel road and surrounded by trees, this 0.4-acre property delivers serious storybook vibes with no rear neighbours and curb appeal straight out of a magazine. Step inside to nearly 14-foot ceilings and a sun-drenched interior thanks to generous windows on the east, south, and west sides, along with a charming roof skylight. The open-concept floor plan feels open, while maintaining a cozy, welcoming feel. The main floor features a primary bedroom with built-in storage, a full 4-piece bath, and a sweet country kitchen with painted cabinetry, included appliances, and a dining area. The living room is anchored by a wood stove, offering warmth and ambiance through the cooler months. Upstairs, the loft space is perfect for guests, an office or a creative nook. Thoughtfully updated for energy efficiency, the home features an air-source heat pump (2021) that provides both heating and cooling. Utility costs remain remarkably low: total hydro for the year has consistently stayed under $2,000. Additional features include a metal roof, an owned hot water tank (2024), drilled well, 200-amp underground service, and high-speed Bell internet. This adorable home offers the simplicity of rural life with just the right amount of modern ease. If you're seeking character, quiet, and a connection to history this one-of-a-kind home delivers. (id:19720)
RE/MAX Affiliates Realty Ltd.
1210 Erie Avenue
Ottawa, Ontario
Unlimited potential on a huge lot in a neighbourhood with every amenity possible. Public transportation and parks just steps away and shopping in every direction in the vibrant south end of Ottawa. Schools for all ages and two universities 10 minutes away. This well maintained bungalow includes a laneway for 4 vehicles, green front and back yards, full walkout basement, rough-ins potentially for an in-law suite or rental unit.R2F zoning provides many possibilities to build, expand or hold as income producing asset in this desired, appreciating residential neighbourhood. A brilliant opportunity for first time home buyers, builders/ developers and Investors. (id:19720)
Grape Vine Realty Inc.
2435 County Road 20 Road
North Grenville, Ontario
Nestled at the end of a picturesque, tree-lined laneway, Apple Rock Farm is a stunning stone farmhouse, approximately 4600 sq ft, offering the perfect blend of privacy, timeless character, and modern comfort. Set on a truly tranquil 97 acres, this special property is a peaceful retreat, yet just a short drive from local amenities. The original stone home is filled with warmth, charm, and abundant natural light, featuring original pine flooring, wood-burning fireplaces, and thoughtful updates throughout. In 2002, a beautifully designed addition was seamlessly integrated into the home, enhancing the layout while maintaining its historic charm. The heart of the home is a spacious eat-in kitchen, perfect for gathering with family and friends. A main floor office offers a bright and quiet space to work from home, and main floor laundry adds extra convenience. With 5 bedrooms and 4 full bathrooms, theres plenty of space for the whole family and overnight guests. The primary suite is a true retreat, complete with a large ensuite and walk-in closet. Step outside to your own private oasis, whether you're lounging by the in-ground pool, enjoying the peaceful grounds, or entertaining on a warm summer evening, this home is built for comfort and connection. If you're looking for timeless charm, room to grow, and total serenity, Apple Rock Farm may just be your forever home. 24-hour irrevocable required on all offers. (id:19720)
RE/MAX Affiliates Realty Ltd.
1866 Beattie Avenue
Ottawa, Ontario
Beautiful and supremely functional, 1866 Beattie Avenue offers a rare blend of high design and everyday comfort in a coveted enclave near CHEO and The Ottawa Hospital. This 4-bedroom, 4-bath residence has been masterfully curated with designer lighting, custom millwork, and upscale finishes throughout. From the moment you enter, the home reveals a sense of quiet luxury and architectural intention: a serene, sun-filled living room opens seamlessly into a showpiece kitchen with quartz counters, an oversized island, coffee bar, full-height pantry, and extensive cabinetry. The adjoining dining room is made for elegant entertaining or casual meals. A separate main-floor home office off the front entry offers a refined space to work or meet. The tiled mudroom with double closets provides direct access from the double garage - an ideal everyday entry connected to a chic powder room with heated floors and an integrated pet wash area. Upstairs, the primary suite is a private retreat with double walk-in closets and a spa-inspired ensuite: double quartz vanity, triple shower heads, jacuzzi tub, bidet toilet, and custom storage. The second floor continues with three additional bedrooms, laundry, and a beautifully appointed main bath. The lower level is a revelation - bright and inviting, thanks to oversized windows framed by custom window wells. A flexible media/play/guest space, full 3-piece bath, and ample storage round out the offering. Outside, enjoy lush landscaping, an extra-wide lot, mature trees including a showstopping Japanese maple, perennial gardens, and a stone patio. Extensive parking and a garden shed add practicality. Kids play freely on this friendly street, with tennis/pickleball courts, outdoor skating - Walk to the Green Bean Café, Cedars Fresh Market, & The Black Pug. Date night is a 15-minute bike to Landsdowne and Bank Street. Run & bike the Hydro Corridor. Enjoy Farm Boy & Movati - 6 minutes away. Style & incredible lifestyle in one seamless package! (id:19720)
Exp Realty
21 Leeland Drive
Rideau Lakes, Ontario
Some homes just feel right from the moment you arrive - 21 Leeland Drive is one of them. Set at the end of a quiet paved road, with no rear neighbours and forest to one side, plus direct access to trails leading to the scenic Cataraqui Trail, this 3+1 bedroom, 2.5 bath home blends privacy, charm, and convenience, just minutes from town with Bell Fibe internet and natural gas. Inside, the open-concept kitchen, living, and dining area is both inviting and functional, featuring a vaulted ceiling and natural gas fireplace. The kitchen combines warm wood countertops, a natural stone backsplash, centre island, stainless steel appliances (including a new dishwasher in 2023), and generous storage. Hardwood floors carry throughout the main level, where the primary suite offers double closets and a 5-piece ensuite, plus a cheater door to the 2-piece powder room. Two additional bedrooms are bright and spacious with ample windows and closet space. The main floor was professionally painted in 2022 for a move in ready feel. The fully finished basement, renovated in 2024, features high-quality laminate flooring, modern trim, enclosed jack posts, and a sliding barn door to the utility room. With full-height ceilings and abundant light, it offers a family room, fourth bedroom, and flexible areas for hobbies, a gym, or office.The garage was finished in 2022 with insulation, drywall, attic access, blown-in insulation, door was insulated, and electrical rough-in for a heater. A new roof and AC were also added in 2022. Outdoors, your 1.2-acre retreat offers coffee on the deck as deer pass through the meadow, afternoons in the pool, and evenings by the firepit under the stars. A gazebo provides shaded seating, a vegetable garden brings fresh produce, and a shed adds storage. Watch sunsets over the wetland from your front porch or stroll to the nearby golf course. Homes with this warmth, thoughtful updates, and pride of ownership are a rare find. (id:19720)
RE/MAX Affiliates Realty Ltd.




