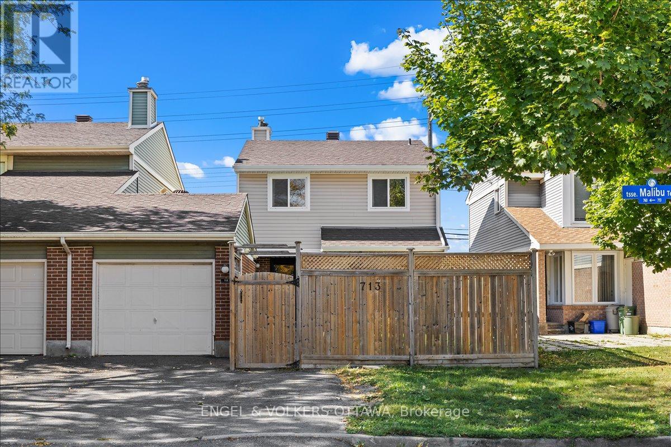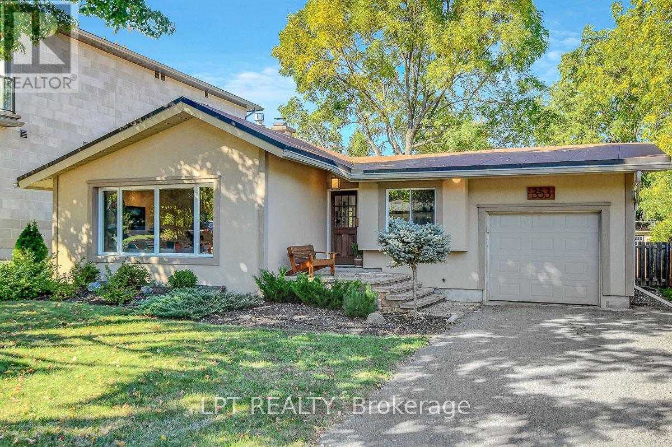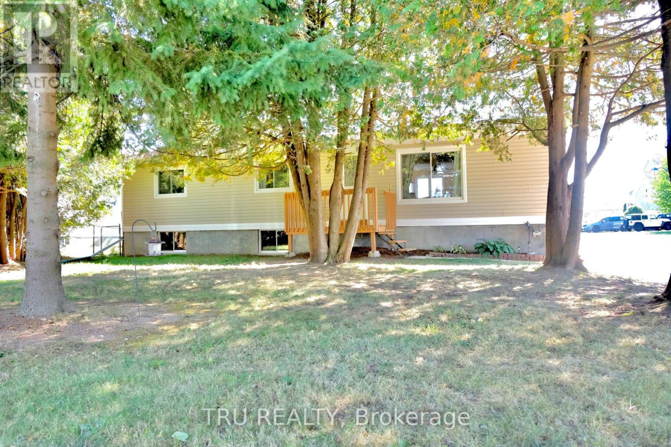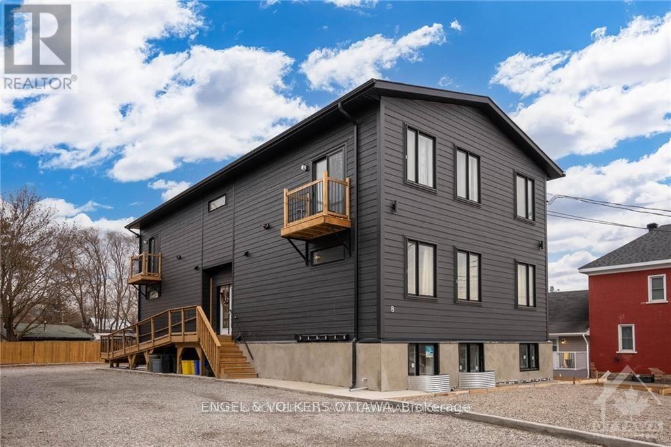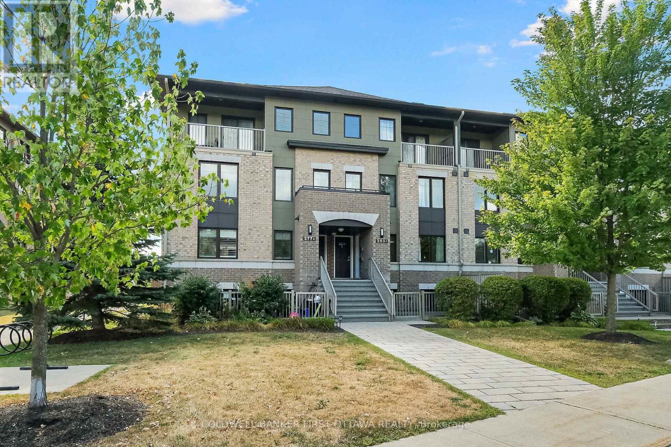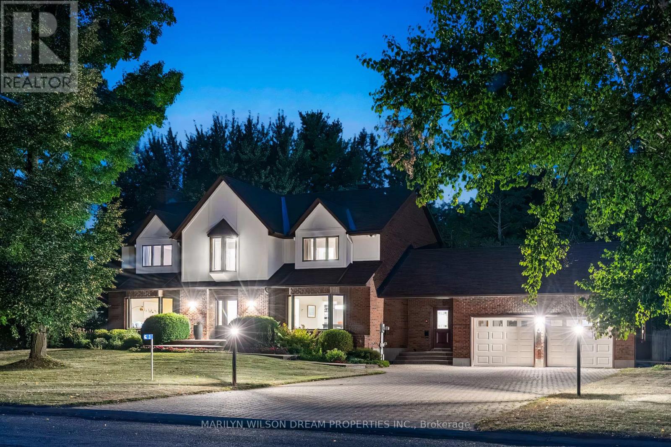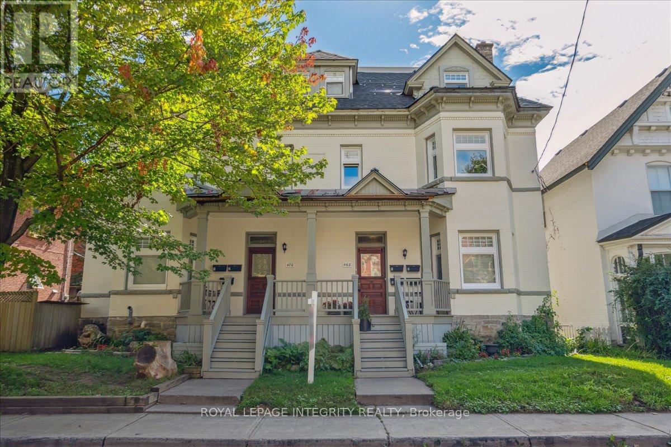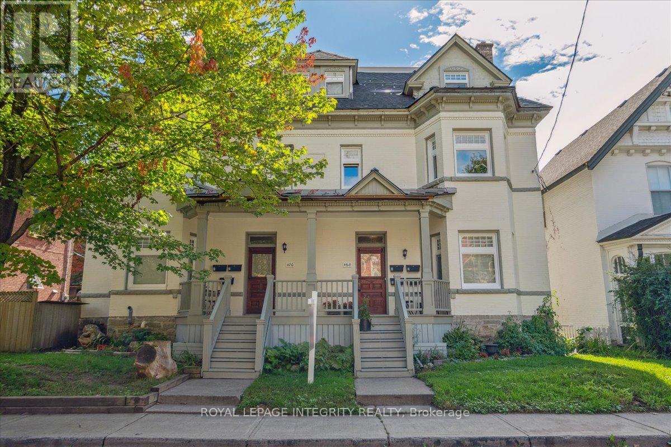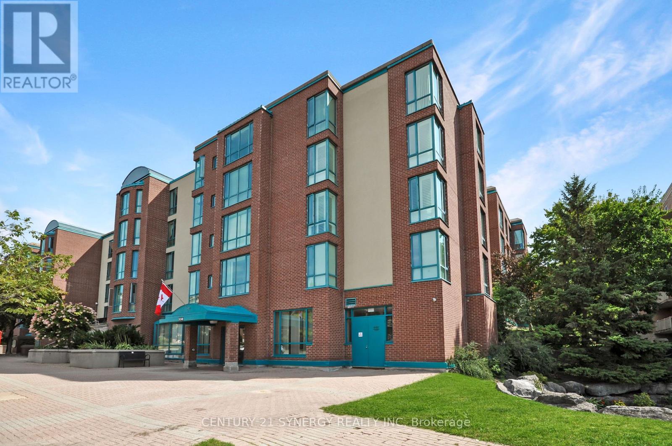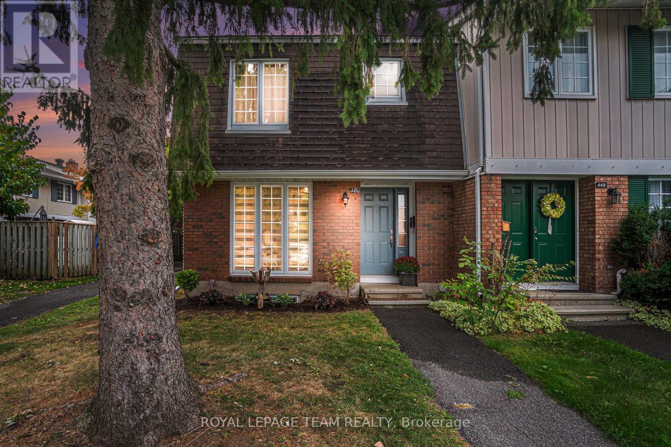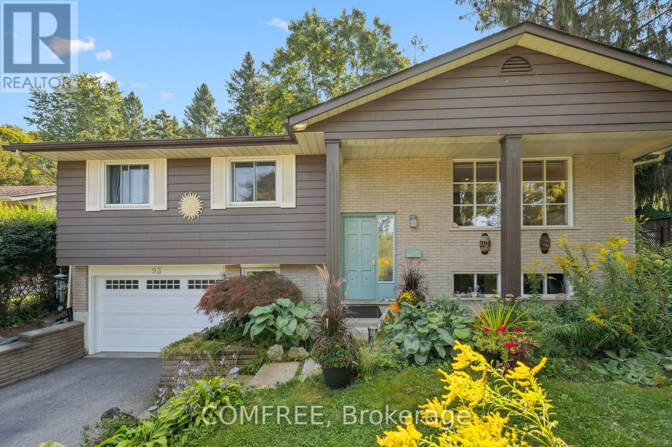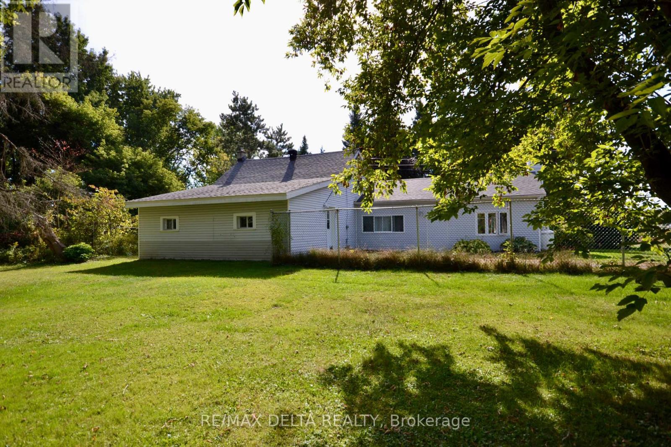Ottawa Listings
713 Malibu Terrace
Ottawa, Ontario
Rarely offered detached 3-bedroom, 1.5-bath home with no rear neighbours on a quiet street in Courtland Park! The exterior is truly one-of-a-kind, featuring a fully fenced and gated front yard with a covered porch and patio, plus a private rear yard with a large deck. Inside, you'll find a convenient closet upon entry with a powder room and a beautifully updated, sun-filled kitchen with an eat-up island, stainless steel appliances, and a double oven. The living and dining area boasts gleaming laminate flooring, a cozy fireplace, and direct access to the backyard. Upstairs, sleek laminate flooring continues throughout three spacious bedrooms, including a large primary, an extra linen closet, and a full bathroom with ample counter space. The finished basement offers versatility - enjoy a recreation room, or home office space, plus bonus storage with shelving and an extra-large washer and dryer. Complete with a single-car garage with rear entry, two driveway spaces, and ample outdoor areas for relaxing, hosting, perfect for kids and pets to play! Lexington Park is just steps away, with Mooneys Bay, Carleton University, The Ottawa Hospital, the Experimental Farm, shops, and schools all easily accessible. Recently freshly painted throughout! Pets permitted. Available immediately! ** This is a linked property.** (id:19720)
Engel & Volkers Ottawa
353 Mountbatten Avenue
Ottawa, Ontario
Open House Sunday, October 5, 2-4PM. Charming Alta Vista Gem on Mountbatten Avenue. Nestled in the heart of prestigious Alta Vista on one of its most sought-after streets, this beautifully updated Scandinavian-style home offers the perfect blend of charm and convenience. Just a short walk to The Ottawa Hospital and CHEO, and centrally located with easy access to Lansdowne and downtown by bike or car, this home provides the best of urban living with a serene, cottage-like feel. Sunlight pours into the south-facing drop-down living room through expansive windows, creating a warm, inviting atmosphere ideal for those who crave natural light year-round. The updated kitchen features modern finishes and flows into the dining area, opening onto a deck and landscaped backyard, perfect for entertaining. Pot lights throughout the main living spaces add a modern touch, while large windows throughout the home enhance the sense of openness. Three bedrooms are nicely separated from the main living space on the main floor, and a half finished basement allows additional space for a home gym, play or lounge area. Enjoy a private reading nook with a beautiful view of the nicely landscaped backyard, complete with interlock stone, mature greenery and a new, modern wooden shed. Whether you're lounging in the sun-drenched living room or sipping coffee in your peaceful backyard retreat, this home offers a rare combination of tranquility and prime location. (id:19720)
Lpt Realty
3010 Rue Principale Street
Alfred And Plantagenet, Ontario
Discover the charm of this captivating 3-bedroom corner lot bungalow nestled in the serene community of Wendover, just 30 minutes from Ottawa and conveniently located with easy access to the main highway. Wendover is celebrated for its tranquil surroundings and abundant nature, offering the perfect escape to unwind after a long day at work. Imagine the possibilities of the lower level, which can be expertly transformed into an inviting in-law suite, complete with its own private entrance. The lower-level bathroom plumbing is already in place for a new shower, making it a seamless renovation project. The garage, previously utilized as a small engine repair shop, adds even more versatility to this property. Don't miss your chance to make this peaceful haven your forever home! (id:19720)
Tru Realty
5 - 10 Philip Street
Smiths Falls, Ontario
Welcome to 10 Philip Street #5, located in a prime location in the growing town of Smiths Falls. Located within minutes to many local amenities and the Rideau River, this lower level 2 bedroom, 1 bathroom apartment is a perfect place to call home. As you walk into the unit, you are welcomed by a two-tone kitchen with a quartz countertop island, living room/dining with large windows for maximum sun, two spacious closets for storage, in unit laundry, 2 bedrooms and one full 4pc bathroom. Ductless AC available in the unit. Parking spot and water included in the rent. 2nd parking spot available for an additional $50/month. Photos of similar unit with same floor plan. (id:19720)
Engel & Volkers Ottawa
A - 283 Titanium Private N
Ottawa, Ontario
Premium lower stacked unit nestled amongst nature in Convent Glen. Near trails, parks, schools, public transit and shopping. Modern design with open concept floor plan, large living area with designted dining and living space. Plenty of windows for natural light. Lower level offers 2 bedrooms with closet space and bright fresh 4 pc bath with conteporary design. Rare UNDERGROUND PARKING spot # 30A and front terrace for seasonal entertainment. You will love living here! (id:19720)
Coldwell Banker First Ottawa Realty
3 East Healey Avenue
Ottawa, Ontario
Set on nearly an acre of manicured grounds, 3 East Healey Avenue blends timeless architecture with modern upgrades, offering a lifestyle of ease and refinement just minutes from everyday conveniences. Stately stucco-clad dormers & rich brown brick façade anchors the home with a sense of permanence & strength.The backyard is designed for living well in every season. A sparkling inground pool, updated with a new liner &pump (2021)is the centerpiece of the outdoor retreat. Updated in 2024 the screened porch extends living space, ideal to take in the changing seasons & the composite deck for outdoor gatherings.Inside, the floor plan balances formality with function. The welcoming foyer with dual walk-in closets opens to the formal living & dining rooms both enhanced by large bay windows overlooking the front gardens. At the heart of the home, the kitchen with refreshed cabinetry, backsplash & open shelving flows into the family room, where a gas fireplace provides warmth & focus. Pot lights & updated fixtures lend a modern edge while maintaining a comfortable, inviting atmosphere. Everyday practicality with a main-floor laundry (laundry chute from the 2nd floor) full bath & side foyer providing direct access to the fenced dog run, extended height garage (with EV) & secondary stairwell leading to the lower level.The second floor continues with recent updates: new carpeting, lighting, & soft neutral paint. The primary suite offers a walk-in closet, ensuite and a flexible den/bed adjoins the suite-ideal for a nursery or home office. 3 additional bedrooms share the updated bathroom with heated floors.The lower level offers dedicated workshop, gym, cold cellar & cozy rec room makes the perfect spot for movie nights, plus generous storage space. Close to top-rated schools, easy access to major routes &within walking distance to coffee shops, the Stittsville library, & local amenities, this is an uncompromising opportunity in one of Stittsville's most established enclaves. (id:19720)
Marilyn Wilson Dream Properties Inc.
2 - 470 Besserer Street
Ottawa, Ontario
Welcome to this stunning, fully renovated 2-bedroom, 1-bathroom unit located in the heart of Sandy Hill. Set within a charming triplex, this home perfectly balances modern finishes with rare heritage character. Step inside and you'll be greeted by exposed brick accent walls and a magazine-worthy open-concept kitchen featuring quartz countertops, modern cabinetry, and stainless steel appliances. The open living and dining area is perfect for entertaining or cozy nights in, offering the perfect mix of charm and functionality. Both bedrooms are bright and comfortable, making them ideal for roommates, a home office setup, or a guest room. This apartment offers 900+ sq. ft. of thoughtfully designed space, plus 1 parking spot behind the building. In-suite laundry for added conveinence! Perfectly located in the heart of Sandy Hill, you'll love being steps away from grocery stores, restaurants, shops, transit, the University of Ottawa, the Rideau River, and so much more. (id:19720)
Royal LePage Integrity Realty
1 - 468 Besserer Street
Ottawa, Ontario
Welcome to this stunning, fully renovated 1-bedroom, 1.5-bathroom unit located in the heart of Sandy Hill. Set within a charming triplex, this home perfectly balances modern finishes with rare heritage character. As you enter, you're welcomed by an inviting foyer that opens into a beautifully updated kitchen, complete with granite counters, modern cabinetry, and stainless steel appliances. Just off the kitchen is a spacious living and dining area, featuring exposed brick accent walls and a decorative fireplace that give the space warmth and charm. A convenient powder bathroom is also located on this level. The bedroom is exceptionally large, boasting more exposed brick detail and a full ensuite bathroom. Additional highlights include in-suite laundry, laminate and ceramic flooring, and plenty of natural light throughout.This unit includes 1 parking space behind the building and is ideally located for urban professionals, students, or anyone who loves the walkable lifestyle Sandy Hill offers. Just steps from grocery stores, restaurants, shops, transit, the University of Ottawa, the Rideau River, and so much more! (id:19720)
Royal LePage Integrity Realty
505 - 330 Centrum Boulevard
Ottawa, Ontario
*Some photos have been virtually staged.* Living in renovated comfort on the top floor, this spacious 3-bedroom, 2-bathroom apartment overlooks the serene courtyard. Step inside and you will immediately notice the decorative curved accent wall and updated flooring throughout. The combined living and dining room offers ample natural light from floor-to-ceiling windows. The seller has customized the ceiling with pot lighting and new drywall. You'll love the kitchen featuring two-tone cabinets, quartz countertops, under-cabinet lighting, and stainless steel appliances. The primary bedroom provides plenty of space for a king-sized bed, along with a renovated ensuite bathroom and a walk-in closet. The second bedroom is also generously sized, and the main three-piece bathroom has been renovated. The third bedroom, located at the far end of the hallway, is ideal for a guest room or home office. Added conveniences include full-sized in-unit laundry and additional storage. Ground-level parking further enhances comfort. Residents can enjoy beautiful facilities such as a courtyard terrace and a common room. The location offers easy access to the Shenkman Arts Centre, Place D'Orleans Mall, restaurants, grocery stores, medical offices, the future LRT, walking paths, and much more. 24 hours irrevocable on all offers. (id:19720)
Century 21 Synergy Realty Inc
218 - 440 Kintyre Private
Ottawa, Ontario
**Open House Sunday October 5th 2:00-4:00** Welcome to 440 Kintyre Private, a charming END-UNIT townhome nestled in the heart of Ottawas desirable Carleton Heights Rideauview neighbourhood. This spacious three-bedroom, two-bathroom residence offers the perfect blend of comfort, character, and convenience for families, professionals, or savvy investors. Step inside to discover a warm and inviting living space anchored by a rare wood-burning fireplaceideal for cozy evenings and adding timeless ambiance to your home. The layout flows seamlessly from the bright living room into a functional kitchen and dining area, with ample natural light pouring in from the end-units extra windows.Downstairs, the finished basement provides a versatile retreatwhether you envision a home office, media room, or guest suite, the possibilities are endless. Upstairs, generous bedrooms offer privacy and comfort, while the full bath ensures convenience for busy mornings.Outside, enjoy the tranquility of a quiet private street with easy access to parks, schools, shopping, and public transit. 440 Kintyre Private is more than just a home its a lifestyle opportunity in one of Ottawas most connected communities.Whether you're starting out, settling down, or looking to expand your portfolio, this property is ready to welcome you. (id:19720)
Royal LePage Team Realty
93 Water Street E
Centre Wellington, Ontario
Amazing Elora Location, Location! Lovely 5 Bed 2 Bath Raised Bungalow on very large mature treed & landscaped lot. This great property is right across the street from the Grand River, amongst multi-million dollar homes. Featuring 3 bdrms on Main Level & Separate Entrance into Finished Lower Level with another 2 Bdrms and 3 pc. Bath, plus large bright Family Room. Only 8 min walk into Gorgeous downtown Elora; numerous artisan shops, boutiques, galleries & fabulous restaurants. Walk across street for walking bridge over Grand River, then into quaint Bissell Park. A naturalist's haven - close to Cataract Trail, Elora Gorge & other fab hiking spots. Quick 22 min drive to Guelph, 7 mins to Fergus & an Easy 25-30 mins to KW. The finished lower level presents the perfect opportunity to accommodate other family members, extra living or working space. Multi-purpose uses with plenty of $$ potential. Plenty storage in lower level & Bdrm 5 comes with full wall of cabinets. Bdrm 4 used as Treatment space for overnight guests. Upgraded baths 2018 + Renovated lower level, also finished 2018. Main Level Renovated bath also has in-floor heated porcelain tiles. Lumitron remote-controlled lighting in LR, and LED touch-screen mirrors in both baths. All Stainless Steel appliances & Gas Stove. Commercial-Grade Reverse Osmosis water filtration system in kitchen. An electric fireplace adds to the ambiance of this lovely home, as do large windows in LR & FR allowing in plenty of natural light. Enjoy a very large backyard - patio, seating areas - an Oasis - like having your own park. A plethora of perennials; mature trees: Maples, Norway Spruce, Pine, Lilacs, Lavender, Poppies, Rhubarb, Echinacea, Lilies, Hostas, Ferns, Hydrangeas, Japanese Maple, Pollinator gardens, and an abundance of Raspberries. Take advantage of this awesome opportunity to make this your Forever Home! (id:19720)
Comfree
3383 Champlain Street
Clarence-Rockland, Ontario
Unique 20+ acres property in a country setting a true hobbyist oasis. Private 3 bedroom home with 2 full bathrooms, spacious galley style kitchen with plenty of cabinetry, separate dining with sitting area overlooking the large fenced yard, bright family room with 10ft ceiling lots of windows and gas stove, spacious primary bedroom with large walk in closet w/built in cabinets, second good size bedroom on the main, lovely updated 3 pcs bath, second level boast a sitting area, third bedroom, large 3 pcs bath great for a teenage retreat, attached garage converted /laundry, mud room, many updates throughout the years, there is a 2000 square ft outbuilding has epoxy floors, metal roof, bright office with , combined kitchen/bath/laundry area, furnace, A/C, HWT, freshly painted and parking area, old barn on property in need of repairs(2000 SQ FT of usable space), 15 acres of cultivated farmland, limitless opportunities awaits with income potential, close to all amenities, schools, grocery store, church and more. Contact me today for your private viewing (id:19720)
RE/MAX Delta Realty


