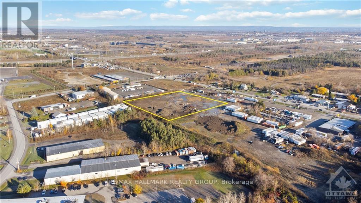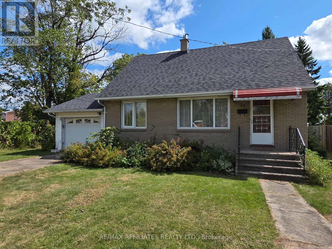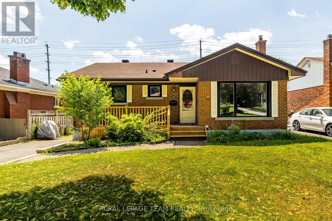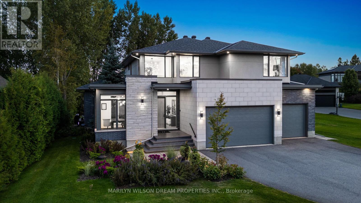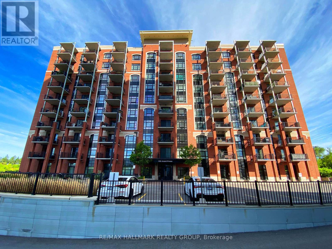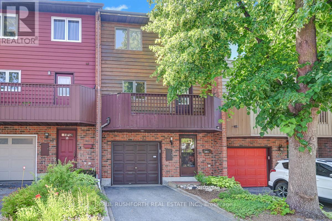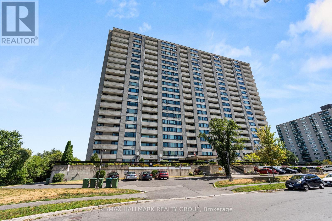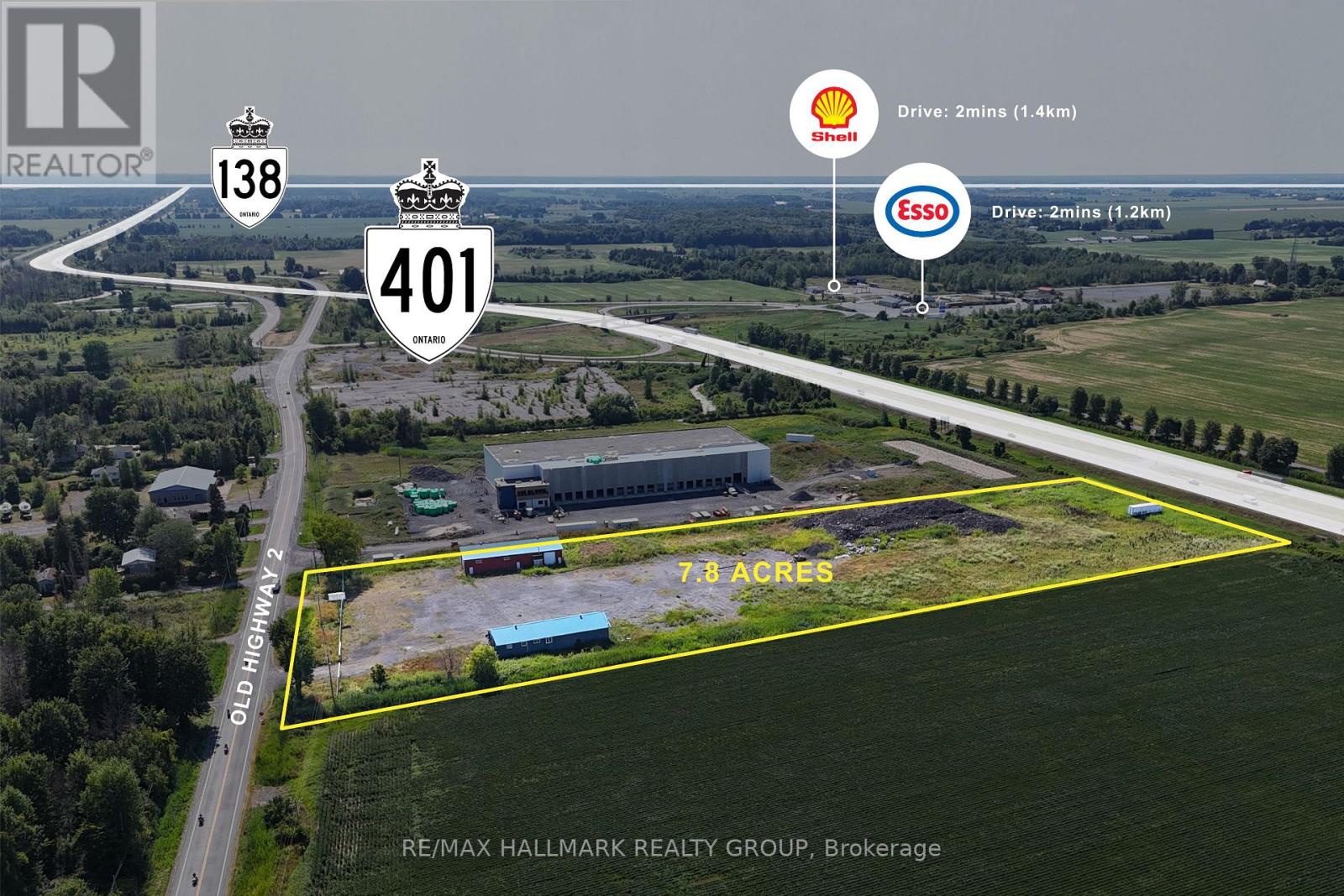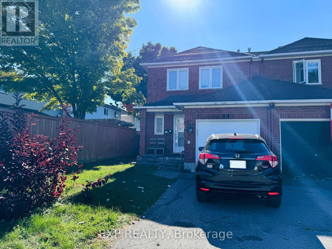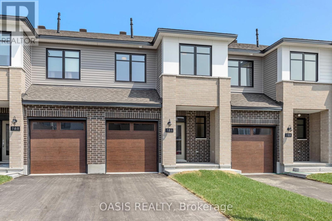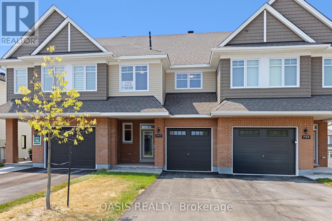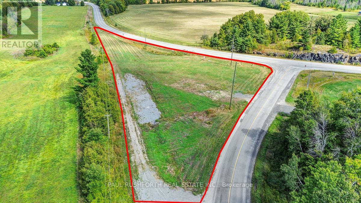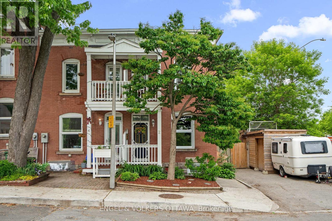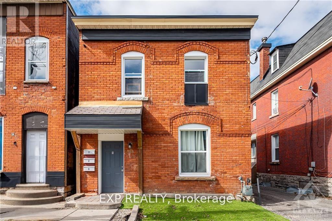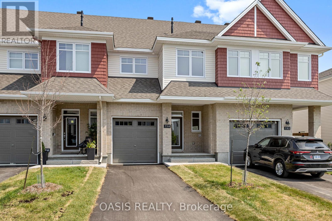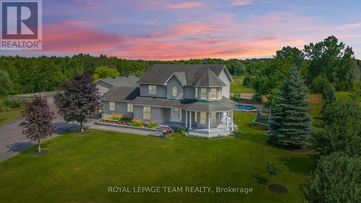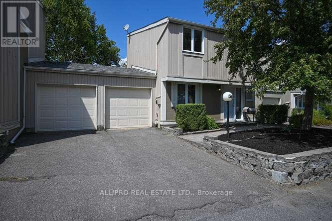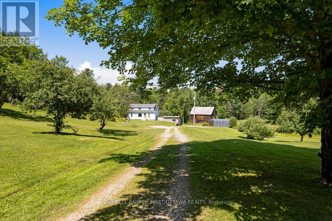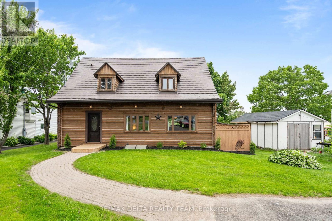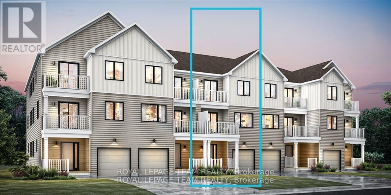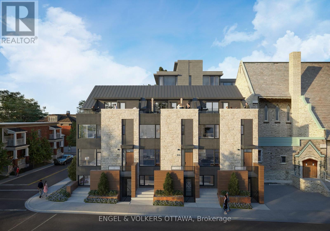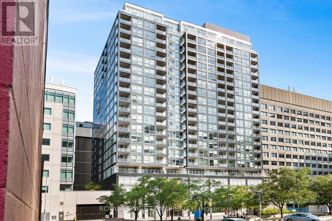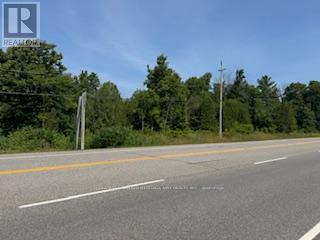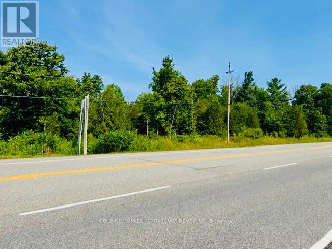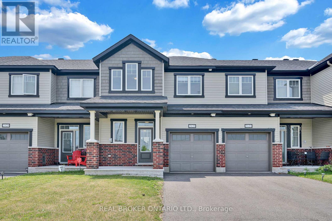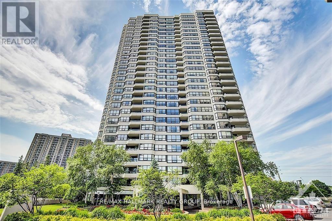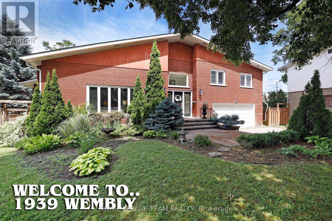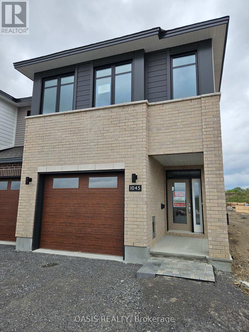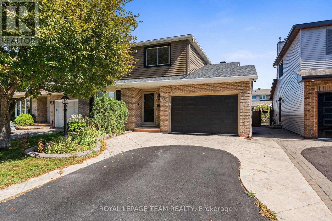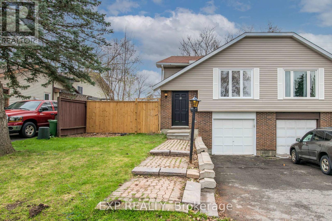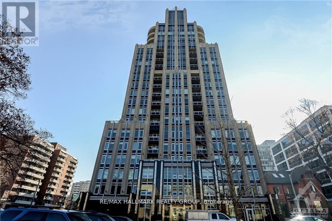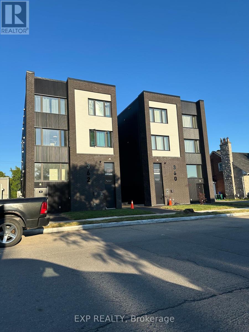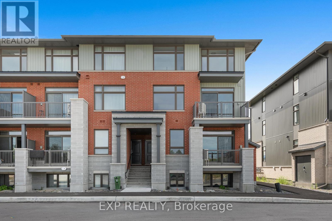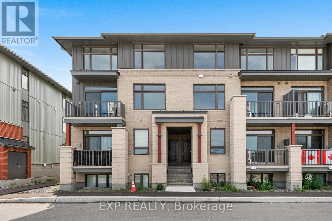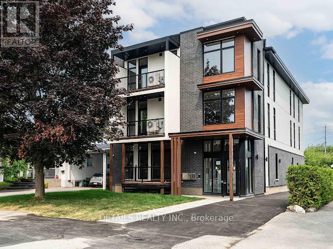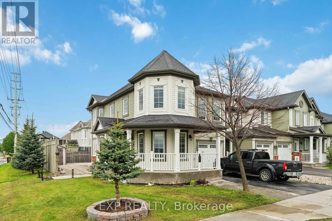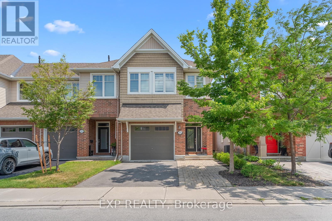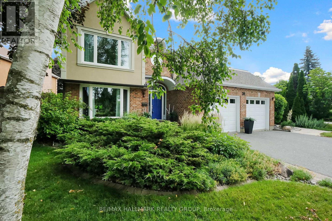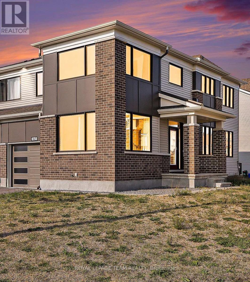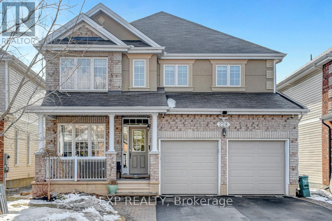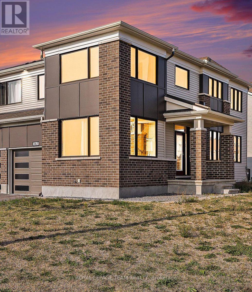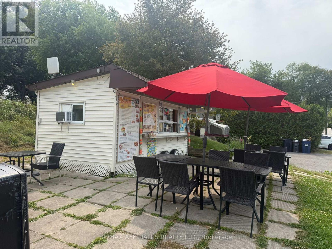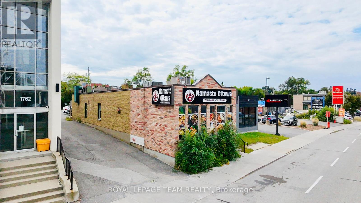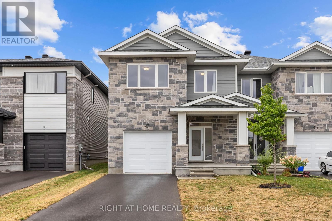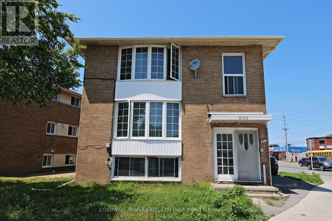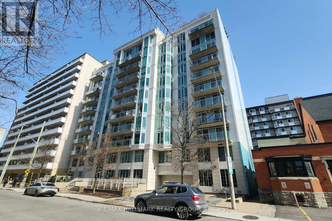Ottawa Listings
2079 Carp Road
Ottawa, Ontario
FOR LEASE: Light Industrial land available for immediate occupancy on Carp Rd., directly beside HWY 417 with both east and west bound access. Gross lease rate of $2,000 is per acre. The total available acreage is 10 acres, but there is no minimum requirement. (id:19720)
RE/MAX Hallmark Realty Group
11 Tradesman Road
Ottawa, Ontario
This 5.6-acre vacant Rural Heavy Industrial land is located just 1.5km from the 417 Highway, with both east and westbound access, and only 20 minutes from downtown Ottawa. The overall parcel has a relatively flat topography and is partially cleared. Building development is currently limited to storage structures and temporary structures; however, the site remains suitable for heavy industrial uses. A Phase II ESA report is available, and the seller is open to VTB, pending terms. All structures to be installed must be confirmed by the buyer. Brochure link can be found under Property Summary. (id:19720)
RE/MAX Hallmark Realty Group
41 Elgin Street W
Smiths Falls, Ontario
Welcome to 41 Elgin St West in the charming town of Smiths Falls, located at the end of a dead end street enjoy the lack of traffic flow. This property has a large backyard with lots of room for activities. This home has four bedrooms, two on the main floor, one of those being the primary bedroom and an additional two ebdrooms upstairs. The roof shingles were replaced approximately 10 years ago, the furnace was installed in 2016 and the home also has central air. There is an attached single car garage with a garage door opener. Located close to a public school and not far from downtown and shopping.Book your showing today and make this home yours. (id:19720)
RE/MAX Affiliates Realty Ltd.
2740 Moncton Road
Ottawa, Ontario
Charming, beautifully updated brick bungalow on a serene tree-lined street in a family-oriented neighborhood, perfect for both entertaining and cozy family life. This home boasts gleaming hardwood floors, abundant natural light, and a spacious great room style layout that creates a fabulous atmosphere. The modern dining/kitchen area features a pantry and seamless access to a tiered deck, patio, and fenced yard, ideal for outdoor enjoyment. The basement offers a versatile family room, computer nook, bedroom, and deluxe bathroom, with the potential to convert into an independent unit with a separate entrance. plus new decks, this property is in excellent condition and conveniently located near schools and transit. (id:19720)
Royal LePage Team Realty
521 Leimerk Court
Ottawa, Ontario
Set on a quiet court in Manotick, 521 Leimerk is a study in modern elegance, where architectural detail and contemporary function converge. Every space is designed not only to impress, but to elevate daily living. The entry is defined by a floating staircase, a sculptural centrepiece that introduces the homes sense of openness and artistry. To one side, an executive office with tailored moldings provides a refined, character-rich workspace. Beyond, the main floor unfolds with hardwood floors, expansive windows, and thoughtfully composed spaces including a dining room for formal gatherings. At its heart, the chefs kitchen balances performance with style: a custom hooded gas range, walk-in pantry, and dedicated coffee bar. Off the kitchen, a sprawling outdoor terrace with retractable screens extends living into the landscape, overlooking a landscaped backyard complete with saltwater pool, hot tub, tiered deck, integrated lighting, and a smart irrigation system you can control right from your phone. Functionality meets design with an expansive mudroom and laundry linking directly to the three-car garage, ensuring the main level flows as beautifully in daily life as it does for entertaining. Upstairs, the primary suite serves as a private retreat, with a spa-inspired ensuite and custom walk-in closet. Secondary bedrooms, each with ensuite or shared baths, continue the theme of comfort and sophistication. The lower level is unexpectedly bright, its half-depth design allowing large windows that flood the space with natural light. Here, a full gym, limestone-clad wet bar, recreation lounge, and full bathroom extend the homes lifestyle offering, ideal for wellness, entertaining, or guest accommodation. At 521 Leimerk, architecture and lifestyle exist in harmony. The result is a residence at once refined, functional, and deeply livable. A home to be experienced as much as admired. (id:19720)
Marilyn Wilson Dream Properties Inc.
208 - 555 Anand Private
Ottawa, Ontario
Why Rent When You Can Own? Welcome to this stylish 1-bedroom furnished condo apartment, complete with underground parking and located just steps away from all the essential amenities you need. Whether you're a first-time buyer, student, or savvy investor, this turnkey unit offers unbeatable value in a highly walkable and well-connected neighbourhood. Inside, you'll find a bright, open-concept layout that's both functional and inviting. The unit comes fully furnished, making it ideal for someone looking for a move-in ready home or a ready-to-rent investment. Enjoy walking distance to grocery stores, cafes, restaurants, and shops everything is right at your doorstep. Plus, with O-Train and major bus routes nearby, getting to University of Ottawa or Carleton University is quick and convenient. This is urban living at its best - secure, comfortable, and affordable. Stop paying rent and start building equity today. Don't wait - book your private showing now! (id:19720)
RE/MAX Hallmark Realty Group
16 Oakley Avenue
Ottawa, Ontario
Welcome to this beautifully maintained 3-storey townhome offering 3 bedrooms and 3 bathrooms, nestled in the highly desirable community of Crystal Bay. Just steps from the Ottawa River and scenic bike trails, this home combines comfort, functionality, and an unbeatable location. The bright and spacious main level features a well appointed kitchen, separate dining room, and a cozy living area complete with a charming wood burning fireplace. Beautiful hardwood flooring runs throughout, adding warmth and elegance to the space. Enjoy outdoor living with both front and back decks perfect for relaxing or entertaining. Upstairs, you'll find three generously sized bedrooms and a full bathroom, providing plenty of room for family or guests. The lower level offers a versatile space ideal for a home gym, media room, or play area, with a direct walkout to your private backyard oasis. This is a rare opportunity to live in a peaceful, nature filled setting while remaining close to all city amenities. Do not miss your chance to call Crystal Bay home! Some photos have been virtually staged. 24 Hours Irrevocable on all offers as per form 244. (id:19720)
Paul Rushforth Real Estate Inc.
806 - 265 Poulin Avenue
Ottawa, Ontario
Welcome to Unit 806 at 265 Poulin Avenue an outstanding 2-bedroom, 2-bathroom corner condo offering beautiful northeast views of the Ottawa River and surrounding green space. This sun-filled unit features a spacious foyer leading into a well-appointed galley kitchen with updated shaker-style cabinets, slow-close drawers, and a pull-out spice rack. The large L-shaped living and dining area boasts refinished light-toned parquet hardwood flooring and direct access to a private balcony through sliding patio doors. The generous primary bedroom includes a walk-in closet, 4-piece ensuite, and its own balcony access. The second bedroom also features a patio door to the balcony. A second full 4-piece bathroom, hallway linen closet, and convenient in-unit storage room complete the space. Windows and patio doors have been updated throughout. Includes one underground parking space. Enjoy exceptional building amenities including an indoor saltwater pool, sauna, gym, party room, library/games room, workshop, tennis courts, and a jogging track. Nature lovers will appreciate the nearby Mud Lake Trail, while shopping, transit, and recreation are just minutes away. 24 hours irrevocable. (id:19720)
RE/MAX Hallmark Realty Group
1680 Fisher Avenue
Ottawa, Ontario
Welcome to this beautifully renovated bungalow on a spacious 60ft x 92ft lot offering the perfect blend of comfort, style, and versatility. Thoughtfully updated from top to bottom, this move-in ready home is ideal for families, professionals, or those looking to offset their mortgage with rental income. The main level features an open-concept layout with a stunning custom kitchen, stainless steel appliances, hardwood floors, modern LED lighting, and a sun-filled living room with a cozy wood-burning fireplace. Three well-sized bedrooms, a stylish full bath, and convenient laundry make everyday living effortless. Patio doors lead to a newly built rear deck (2022) and a private, fenced backyard perfect for entertaining or quiet outdoor enjoyment. The fully finished lower level, with its own private entrance, adds incredible flexibility with two additional bedrooms, a full kitchen (2022), a full bathroom, laundry, and a spacious living/dining area ideal for extended family, guests, or rental potential. With recent updates including a new roof (2017), furnace (2021), AC, updated electrical, newer windows, and flooring, this home offers both peace of mind and long-term value. Complete with a garage, long driveway, and parking for four vehicles, and located minutes from Carleton University, Mooney's Bay Beach, public transit, parks, shopping, downtown Ottawa, and the Civic Hospital this is a perfect opportunity to enjoy elevated living in a vibrant, well-connected neighborhood. *Note: not a legal DUPLEX* (id:19720)
RE/MAX Hallmark Realty Group
21899 Old Hwy 2 Highway
South Glengarry, Ontario
FOR LEASE: Commercial space with prime highway frontage, offering over 8,000 sq. ft. across two industrial buildings with high-clearance warehousing, functional office space, and a showroom on 7.8 acres of land. The property features multiple drive-in doors, clear heights up to 14'5", and a mix of open warehouse and private office configurations. Positioned in a high-demand corridor, this secured facility provides exceptional accessibility and visibility, making it ideal for logistics, warehousing, and industrial operations. Gross lease, utilities and ground maintenance are tenant's responsibility. Brochure link can be found under Property Summary. (id:19720)
RE/MAX Hallmark Realty Group
99 Woodbury Crescent
Ottawa, Ontario
Welcome to 99 Woodbury Crescent, an end unit townhome nestled in the heart of Hunt Club. Step inside to find warm hardwood flooring throughout the main level, leading you past a bright, crisp white kitchen outfitted with a refined tile backsplash and stainless steel appliances. Large windows bathe the living spaces in natural light, elevating the modern finishes.Upstairs, the three bedrooms provide peaceful retreats, including a primary suite with a full bathroom. The finished lower level adds valuable living space ideal for a family room, home office, or recreation area. Outdoors, the fully fenced backyard features a deck perfect for relaxing or entertaining in privacy. Location is superb. You'll enjoy the peaceful charm of Hunt Club - quiet streets, mature trees, and abundant parks galore. The Hunt Club Riverside Park Community Centre is close by for sports, recreation, and gathering. Shopping at South Keys and Hunt Club is just minutes away. Top schools, transit access, green spaces like Cahill Park & McCarthy Park, and easy routes to the airport & downtown complete the package.This is a rare find where modern elegance, functional design, and prime location meet. Move in and start living the style and comfort you deserve. (id:19720)
Exp Realty
786 Antonio Farley Street
Ottawa, Ontario
New price now reflects $25K in total discount plus upgrades!. Brand new construction! Move in ready "Abbey" interior townhome, with quality features and upgrades. 3 bedrooms, 2.5 baths and a spacious finished basement family room. Available 30 days after firm agreement. Energy Star features, 2nd floor laundry and quality finishes throughout. ie quartz counters, soft close drawers. (id:19720)
Oasis Realty
797 Antonio Farley Street
Ottawa, Ontario
Great package offers quality upgrades and a $30,000 total discount reflected in price shown! Brand new construction! Move in ready "Abbey" model townhome, with over $22,000 in extras. 3 bedrooms (including primary bedroom ensuite), 2.5 baths and a finished basement family room. Available 30 days after firm agreement. Energy Star features, 2nd floor laundry and quality finishes throughout. Sunny southwestern exposure in back yard provides lots of natural light for main floor open area. Great opportunity to see this lovely interior unit which is available for showings and almost immediate possession! (id:19720)
Oasis Realty
112 Cedar Hill Side Road
Mississippi Mills, Ontario
Exceptional commercial development opportunity on Highway 29. This 2.4-acre parcel of vacant land is zoned Rural Commercial (RC), offering flexibility for a wide range of business uses. With direct highway frontage, established driveway access, and natural gas service on site, the property provides excellent visibility, accessibility, and reduced start-up costs. Strategically positioned along a busy commuter and transport corridor, this site is ideally suited for businesses seeking strong exposure and consistent traffic flow. Potential uses include service-oriented operations, professional or trade services, retail supply outlets, or specialized facilities such as veterinary, studio, or storage solutions.Well-situated within a growing region, this property represents a rare opportunity to secure a high-exposure location with long-term growth potential. An ideal choice for investors or owner-operators looking to establish or expand their business footprint in a thriving corridor. (id:19720)
Paul Rushforth Real Estate Inc.
2 Lower Charlotte Street
Ottawa, Ontario
This gorgeous century home blends historic character with thoughtful modern updates. The main floor is anchored by stunning new hardwood floors, with bright open concept living and dining rooms designed for today's lifestyle. The renovated kitchen offers ample storage and prep space, while a practical mudroom keeps everything organized. A newer full bathroom with designer tile, a walk-in shower, and custom shelving adds a touch of spa-like luxury on this level. Upstairs, you'll find three spacious bedrooms plus a den, perfect for a home office, nursery, or reading nook. The updated second floor bathroom combines style and function with modern finishes, offering comfort for the whole family. The finished lower level is a true bonus, featuring original exposed stone walls, recessed lighting, and a modern fireplace. It's the perfect spot for cozy family movie nights or stylish entertaining. Outdoors, enjoy a private backyard retreat with an expansive deck for lounging and dining, shaded by mature trees. A unique shed/playhouse structure provides extra storage or a fun hideaway, and with parking for three vehicles, convenience is built in. Set directly across from the Rideau River and a handy boat launch, this home connects you with nature while keeping you just minutes from the ByWard Market, New Edinburgh, and Ottawa's best cafés, restaurants, and shops. With parks, schools, and transit nearby, this is the perfect blend of charm, convenience, and lifestyle. (id:19720)
Engel & Volkers Ottawa
3 - 358 Booth Street
Ottawa, Ontario
Discover this charming studio apartment located in the heart of Centretown West. This unit offers the convenience of in-unit laundry and includes all appliances, making move-in a breeze. A rare find, this rental also comes with its own parking spot an exceptional perk in this part of town. With a walk score of 97, you have everything you need at your fingertips. This apartment combines convenience and value in an unbeatable location. Don't miss out on this unique opportunity! (id:19720)
Exp Realty
794 Antonio Farley Street
Ottawa, Ontario
New price now reflects $30K in total discount plus a private driveway!. Brand new construction! Move in ready "Abbey" interior townhome, with quality features and upgrades. 3 bedrooms, 2.5 baths and a spacious finished basement family room with electric fireplace. Available 30 days after firm agreement. Energy Star features, 2nd floor laundry and quality finishes throughout. ie quartz counters, soft close drawers. Note: private/non-shared driveway (id:19720)
Oasis Realty
7474 Mitch Owens Road
Ottawa, Ontario
INCREDIBLE OPPORTUNITY!! Beautifully renovated inside & out, this 4+1 Bed, 3.5 Bath home offers exceptional living space & unbeatable versatility that's ideal for families, hobbyists, or home-based businesses. Set on a private 2-acre lot w/heated inground pool, extensive landscaping, interlock, mature trees & charming wraparound porch. Calling all contractors, car collectors, tradespeople, or entrepreneurs- The 1,500 sq.ft. detached 6 car heated Garage/Shop is a dream come true! Could install lifts or hoists. Featuring running water, dedicated internet wiring & endless flexibility. Also included: GENERAC, a 30'x40' storage shelter, The 20,000 sq.ft. gravel yard is perfect for equipment, tools, or toys. Inside, high-end finishes shine throughout. The chef-inspired eat-in kitchen features STUNNING quartz counters, waterfall island w/breakfast bar, custom cabinetry, high-end SS appl's & access to the PVC deck for easy summer entertaining. Kitchen opens to a spacious living/family rm w/double-sided gas FP. Adjacent is an entertainment-sized dining rm w/cozy nook & custom serving station. The den (or 4th bdrm), 2pc powder rm & large laundry/mudrm complete this main level. The custom hardwood staircase leads upstairs to a luxurious primary suite w/bow window seating area, WIC & spa-like ensuite w/soaker tub, separate shower, quartz counters & dbl sinks w/LED mirrors. Two additional bdrms & a renovated full bath complete this level. The fully finished bsmt features a 5th bedrm, gorgeous 3pc bath, family rm (gym/playroom) & ample storage. Backyard is a showstopper- separately fenced, heated inground pool, interlock patio & gazebo make the ultimate outdoor retreat. Rural feel with city conveniences! Ideal location just 3km west of Bank St. Also just 10min to the quaint village of Manotick & the Rideau River. 15 min to Airport, 20 min to downtown Ottawa. Blends peaceful rural living, yet still within easy reach of key amenities & recreation. A must see! (id:19720)
Royal LePage Team Realty
56 Jackson Court
Ottawa, Ontario
**56 Jackson Court** Affordable & Move-In Ready! Perfect for first-time buyers or downsizers, this well-maintained home offers unbeatable value in a sought-after neighbourhood. Enjoy the privacy of no rear neighbours, a rare oversized double garage with three doors (including backyard access), and a low-maintenance lifestyle with community pool and water included. The main floor features a den, powder room, dining room with two-sided brick fireplace with electric insert that opens to a private, fully fenced courtyard ideal for relaxing or entertaining. The eat-in kitchen has plenty of space and direct access from the garage. Upstairs are three generous bedrooms with ample closets, 4 piece bathroom while the finished basement offers a nice size family room, laundry/utility room and bonus storage. Walk to schools, shopping, restaurants, recreation, and trails. A fantastic opportunity to own a spacious home in a prime location at a great price. (id:19720)
All/pro Real Estate Ltd.
9252 Highway 511 Road
Lanark Highlands, Ontario
Dreaming of a country lifestyle? This 122 acre hobby farm is your chance to make it a reality. Nestled at the end of a long, winding driveway, this private and picturesque property opens onto gently rolling hills dotted with mature apple trees. Whether you envision raising animals, growing your own food, or simply escaping the city, this farm has the space and infrastructure to support your dreams. A classic bank barn is ready for your goats and chickens, or customize it with a stall for your horse. Let your cattle or sheep graze the open pastures, or plant a thriving market garden or cut flower farm. With multiple outbuildings including powered workshop, woodshed, several outbuildings, sheds, and a large coverall garage with two-level access, the possibilities are endless. Outdoor enthusiasts will love the opportunity to hunt, snowmobile, ATV, or snowshoe across their own private forested land, all without ever leaving home. The cozy 3-bedroom, 1.5-bath farmhouse offers a warm and welcoming home base, featuring a wood stove, durable steel roof, propane furnace (2013), and an attached garage with automatic opener and convenient inside entry. This is more than a property - it's a lifestyle. Pack your bags, bring your vision, and turn this one-of-a-kind rural retreat into your own personal haven. (id:19720)
Coldwell Banker First Ottawa Realty
3663 Principale Street
Alfred And Plantagenet, Ontario
This is a rare chance to own a stunning custom log home with 84 feet of private waterfront on the beautiful Ottawa River. The home is in excellent, move-in ready shape and blends rustic charm with modern comfort. The main floor has an open layout that's perfect for daily life or hosting guests. The updated kitchen features granite counters, a large island, and newer appliances - all with amazing views of the river. The spacious dining and living areas are centered around a cozy gas fireplace that adds warmth and character. A main floor den gives you the option of a fourth bedroom, home office, or guest room. Upstairs, you'll find two large bedrooms, a full bathroom, and a loft area that can be used as a home office or play space. The recently finished basement adds even more living space, including a big rec room, third bedroom, laundry room, and lots of storage. Step outside to enjoy a covered PVC deck and peaceful river sunsets. The well-kept yard leads to your own dock - perfect for boating, fishing, or skating all year round. Recent upgrades include professional weeping tile work and basement updates. With plenty of parking, a private setting, and endless outdoor fun, this is a special place to call home where nature, comfort, and quality come together. (id:19720)
RE/MAX Delta Realty Team
442 Patrick Street
North Grenville, Ontario
Be the first to live in Mattamy's Petal, a beautifully designed 2-bed, 2.5-bath freehold townhome offering modern living and unbeatable convenience in the Oxford community in Kemptville. This 3-storey home features a welcoming foyer with closet space, direct garage access, a den, and luxury vinyl plank (LVP) flooring on the ground floor. The second floor boasts an open-concept great room, a modern kitchen with quartz countertops, ceramic backsplash, and stainless steel appliances, a dining area, and a private balcony for outdoor enjoyment. The second level also includes luxury vinyl plank (LVP) flooring and a powder room for convenience. On the third floor, the primary bedroom features a walk-in closet, while the second bedroom offers ample space with access to the main full bath. A dedicated laundry area completes the upper level. A second full bath can be added for additional comfort and convenience. Located in the vibrant Oxford community, this home is just minutes away from marketplace, highway, schools, shopping, restaurants, and more! BONUS: $10,000 Design Credit. Buyers still have time to choose colours and upgrades! Two years no condo fees. Don't miss this incredible opportunity! Images showcase builder finishes. (id:19720)
Royal LePage Team Realty
19b Aylmer Avenue
Ottawa, Ontario
Now Under Construction! Over 2500 sq ft of incredible space in this upcoming residence by Windmill. Located on a quiet residential street in Old Ottawa South, here is an opportunity for you to live in a brand new home with exceptional finishes and no maintenance. Double-car garage, personal elevator, private rooftop patio! Ground floor with a separate entrance and a bedroom (ideal for working from home). Second level features an open concept living space, an outstanding kitchen with an island, large window above the double sink and a balcony. Third level offers 3 bedrooms, including a fantastic primary retreat. Top floor is the cherry on top - additional family room with a rough-in for a wet bar, access to the private rooftop patio! What an incredible location - enjoy local cafes, boutique shops, and restaurants of Bank Street. A stone's throw away from Rideau Canal for a winter skate or summer run. A quick walk to Brewer Park, Ottawa Tennis and Lawn Bowling Club. Just over the bridge - Lansdowne, TD Place and the Glebe . Families will appreciate the proximity to several reputable schools in the neighbourhood; including Hopewell Avenue Public School, Corpus Christi Catholic School, Glebe Collegiate Institute and Immaculata High School. Targeting LEED Platinum Certification. The association fee covers heating and cooling, driveway maintenance and snow removal. Visit the website for more information about the features and finishes! (id:19720)
Engel & Volkers Ottawa
2103 - 199 Slater Street
Ottawa, Ontario
"The Slater" is one of Ottawa's most sought out condominium buildings in the heart of downtown Ottawa, boasting an elegant and modern design in a convenient location. Located up on the 21st floor, this unit features great views of the city and downtown from its floor to ceiling windows which also allow light to flow through the space. This studio style apartment offers a functional layout that makes great use of the space. Starting with a modern kitchen with stone counters, stainless steel appliances, cupboards, and an area for a breakfast bar or workspace. The unit also features a large luxurious bathroom with spa-like features. The living room includes room for a couch and TV and leads into the bedroom area. The unit also features a private balcony with southern exposure. This building offers a ton of high end amenities, including a full gym, theatre room, lounge, and a hot tub. With so much in walking distance (Excellent Walk Score), you have everything at your doorstep.. from Shopping to Transit, to High End Restaurants! This is an opportunity to take advantage of a great price, a great location, fantastic amenities, and ownership, all while experiencing the best of downtown living. Unit can potentially be offered partially furnished. Flexible closing date! (id:19720)
Royal LePage Team Realty
12992 #7 Highway
Lanark Highlands, Ontario
Prime 2.4-acre Building Lot on Highway #7 plus adjacent lot available! Build your dream home on this spacious, treed 2.4-acre lot with entrance already installed. Located just a short drive to Carleton Place or Perth and offering an easy commute to Ottawa, this property combines convenience with the beauty of nature. Choose your building sites surrounded by mature trees and enjoy wildlife right at your doorstep. Bonus: The adjacent 2.5-acre lot is also for sale which would be perfect for extended family, investment, or added privacy. A rare opportunity to own one or both lots in a growing and sought-after area! (id:19720)
Coldwell Banker Heritage Way Realty Inc.
12990 #7 Highway
Lanark Highlands, Ontario
Prime 2.5-acre Building Lot on Highway #7 plus adjacent lot available! Build your dream home on this spacious, treed 2.5-acre lot with entrance already installed. Located just a short drive to Carleton Place or Perth and offering an easy commute to Ottawa, this property combines convenience with the beauty of nature. Choose your building sites surrounded by mature trees and enjoy wildlife right at your doorstep. Bonus: The adjacent 2.5-acre lot is also for sale which would be perfect for extended family, investment, or added privacy. A rare opportunity to own one or both lots in a growing and sought-after area! (id:19720)
Coldwell Banker Heritage Way Realty Inc.
2123 Winsome Terrace
Ottawa, Ontario
Nestled on a quiet street with no front-facing neighbours and direct access to bike paths and green space, 2123 Winsome Terrace offers a rare combination of privacy and convenience in the heart of Orléans. Located in Jardin Crossing, this Mattamy model places you within minutes of top-rated schools, shopping, parks, Petrie Island Beach, public transit, and the future LRT an ideal setting for families and professionals alike. Step through the front door and you're greeted by a generous walk-in cloak closet, offering both practicality and style right from the start. The main level unfolds into a bright, open-concept layout featuring nine-foot ceilings, and hardwood flooring. The kitchen is beautifully designed with dual-tone cabinetry, a waterfall island, and a full-height backsplash that extends elegantly to the ceiling. A dedicated pantry completes the space, blending function and sophistication for effortless everyday living. Upstairs, you'll find three well-proportioned bedrooms, second-floor laundry, and a sun-filled office alcove with oversized windows overlooking the surrounding bike paths and green space an ideal space for a home office or reading nook. The primary suite offers a walk-in closet and a sleek ensuite with a glass shower. The finished basement provides additional living space and includes a rough-in for a future bathroom. The backyard backs onto the side of a neighbouring home with no direct rear yard behind. (id:19720)
Real Broker Ontario Ltd.
306 - 1510 Riverside Drive
Ottawa, Ontario
This beautifully appointed two-bedroom, two-bathroom condominium offers a spacious and comfortable living experience. Enjoy the elegance of a formal living and dining room, both featuring quality flooring throughout. The bright living room provides direct access to a private balcony, perfect for relaxing outdoors. The expansive eat-in kitchen is a true highlight, boasting large windows and patio doors that flood the space with natural light. Convenience is key with in-unit laundry and quality, carpet-free flooring throughout the entire condo. Both bedrooms are generously sized and filled with natural light. This secure building offers a resort-like lifestyle with fantastic amenities, including a gym, indoor and outdoor pools, tennis courts, a party room, and a BBQ area. The unit also includes one underground parking space. Ideally situated within walking distance to LRT, Hurdman Station,downtown Ottawa & Alta Vista neighborhood.This prime location offers unparalleled convenience, placing a wealth of local amenities such as, shops, restaurants & lush parks right at your doorstep. Don't miss your chance, to call this exceptional condo, your own! 48 hours irrevocable. (id:19720)
RE/MAX Hallmark Realty Group
1939 Wembley Avenue
Ottawa, Ontario
Welcome to 1939 Wembley Ave., a truly exceptional family home in the heart of McKellar Park. Situated in a quiet cul-de-sac, this expansive 5-bedroom, 4-bathroom side-split offers over 3,500 square feet of luxury living space above grade, with room to grow, gather, and entertain. Set on a large, fenced, family-friendly lot, this home is designed for comfort and style. The layout is both generous and functional-featuring two spacious family rooms on the ground level, ideal for casual living, kids' zones, or hosting guests. At the heart of the home is a brand new chef's kitchen, perfectly positioned between an elegant formal living room, a bright, welcoming dining room-and a spacious family room, a natural hub for entertaining and daily family life. Upstairs, you'll find four generously sized bedrooms, including a large primary suite and a beautiful, new family bathroom. The fifth bedroom is located in the partially finished basement, offering excellent flexibility for a guest room, office, or teen retreat. Additional features include main floor laundry, a two-car attached garage with inside access, and a layout that flows seamlessly across all levels. Set on a quiet street, yet close to top schools, parks, and the best of West-end Ottawa, this is a rare opportunity to own a one-of-a-kind home in a truly sought-after neighborhood. Come see what makes this property so special-you won't want to leave. (id:19720)
Royal LePage Team Realty
1045 Cope Drive
Ottawa, Ontario
Rare 4 bedroom, 2.5 bath, end unit town on a premium pie shaped lot and brand new construction! Quick 30 day possession, too. Tamarack Homes "Harmony" model, features a generous floorplan, including a sizeable finished lower level family room. Wider than normal garage at 13' x 20', a custom electrical package and central air conditioning are included. Quartz countertops throughout, 2nd floor laundry, 3 piece rough in for future basement bath. Taxes not yet assessed. Premium pie shaped lot flares out to 46.86' wide at back of lot. Walking distance to Cardel Rec Centre and Sacred Heart High School. A couple of minor touchups and final cleaning and this lovely unit is ready to be home. Interior Design Package "E" has been installed. (id:19720)
Oasis Realty
35 Ivylea Street
Ottawa, Ontario
It is a spacious 4-bedroom, 3-bathroom home with a main floor family room featuring a gas fireplace, a huge recreation room with a gas stove fireplace, and an oversized attached garage with a double driveway.This home offers a great flow of living space, warmth, comfort, and a cozy feeling. The large living and dining room combination is ideal for family gatherings. The gourmet kitchen is equipped with extended mahogany cabinets, an island with a breakfast bar, granite countertops, 2024 new stainless steel appliances, and a GAS stove. The family room is conveniently located off the kitchen and includes a gas fireplace and patio doors leading to the backyard.The main floor also features a laundry room and a 2-piece powder room. The spacious master bedroom includes a 3-piece ensuite with an all-glass shower. There are three additional good-sized bedrooms and a full bathroom. Hardwood and ceramic flooring are found throughout both floors. The huge recreation room has a gas stove fireplace and laminate flooring, and there is a large storage room for clothes. The entire home was painted in 2020 in neutral colors.The property is fully fenced backyard. The roof was replaced in 2016. Six appliances are included with the home. (id:19720)
Royal LePage Team Realty
15 Kadeer Way
Ottawa, Ontario
OPEN HOUSE August 16th 12-2pm. A RARE OPPORTUNITY IN OLD BARRHAVEN! Presenting this exceptional opportunity to own a turn-key, semi-detached home with a legal SECONDARY DWELLING UNIT (SDU) in the highly sought-after, family-friendly neighbourhood of Old Barrhaven. This home features a completely renovated, 3-bedroom, 1-bathroom main floor unit, with an open-concept living space ideal for entertaining. The modern kitchen seamlessly flows into the dining and living areas, all bathed in natural light, creating a warm and inviting atmosphere. The fully-permitted SDU is located in the basement, with its own private entrance. It offers a bright and airy open-concept layout, including a kitchen, dining, living, and sleeping area, as well as a 3-piece bathroom. For added safety, comfort, and peace of mind, there is a soundproof and fireproof barrier between the units. This property is ideal for both investors and homebuyers looking to live in one unit while generating rental income from the other. The top unit is currently vacant and was previously rented for $2,600/month. The lower unit is leased for $1,700/month, with a lease signed in February. Last years cash flow totalled $44,500. Large backyard presents and opportunity for a coach house. Buyer to confirm. Don't miss this opportunity to own a property that offers both income potential and a comfortable living space in one of Ottawa's most desirable neighbourhoods! (id:19720)
Exp Realty
2001 - 108 Lisgar Street
Ottawa, Ontario
Welcome to Ottawa's finest condominium address. This magnificent, almost 4300 sqft suite occupies the entire 20th floor, featuring 2 spacious private outdoor balconies, 3 parking (equipped with EV chargers), 4 bedrooms - each with a private ensuite - a theatre room and office. Take in some of the most impressive views of the city while enjoying the highest quality finishings in your luxurious apartment. The Merit blends modern living with the sophistication of the Golden Age. Enjoy Panoramic views of the city in 360 degrees from the top of Ottawa's most sought after building. This very well could be the nicest condo unit in the city! (id:19720)
RE/MAX Hallmark Realty Group
101 - 362 Lacasse Avenue
Ottawa, Ontario
Live in style and save on monthly bills in this beautifully designed studio apartment, located in a modern building that's 40% more energy-efficient than standard construction. That means lower hydro and heating costs without compromising comfort. Step inside and enjoy luxurious porcelain tiles, in-suite laundry, and plenty of natural sunlight streaming through large windows. The open-concept kitchen comes equipped with stainless steel appliances, air conditioning, and sleek finishes throughout. Included in the rent: Water & sewer, Bike storage and Energy savings! This unit is perfect for professionals, students, or healthcare workers just minutes from Montfort Hospital, groceries, cafes, restaurants, and the scenic Rideau Canal. Nestled in a transforming pocket of Vanier, the area offers both urban convenience and long-term potential. Available October 1st, 2025. Application requirements: Recent pay stub, Letter of employment,Completed rental application, References, Photo ID and Credit report. Don't miss this opportunity to call a high-efficiency, modern space your next home. Book your showing today! (id:19720)
Exp Realty
815 Silhouette Private
Ottawa, Ontario
This corner unit is generously sized to accommodate an open-concept living space with private walk-out balcony, dining room, modern kitchen with quartz countertops plus island, main floor powder room and a practical nook/tech station perfect for homework or WFH days!You can easily imagine yourself enjoying slow mornings on your balcony, sipping on a warm cup of coffee or tea, curled up with a book... (or endlessly scrolling your social feeds). Both the kitchen and all bathrooms feature quartz countertops, providing a sleek modern aesthetic that is easy to maintain. The lower-level features 2 spacious bedrooms and 2 full bathrooms (wow)! the primary ensuite has its own bath and both rooms have large windows that let in loads of natural light. Conveniently located minutes from shopping, retail and the 416. (id:19720)
Exp Realty
1005 Silhouette Private
Ottawa, Ontario
This home is generously sized to accommodate an open-concept living space with private walk-out balcony, dining room, modern kitchen plus island, main floor powder room and a practical nook/tech station perfect for homework or WFH days!You can easily imagine yourself enjoying slow mornings on your balcony, sipping on a warm cup of coffee or tea, curled up with a book.(or endlessly scrolling your social feeds). Enjoy a quick bite to eat while sitting at your kitchen island before starting your day and host weekend gatherings with family and friends in a functional layout designed for entertaining! The upper-level features 2 spacious bedrooms, 2 full bathrooms, and second floor laundry! Conveniently located minutes from shopping, retail and the 416. (id:19720)
Exp Realty
B02 - 659 Donat Street
Ottawa, Ontario
Brand New luxury 2 Bed, 2 full Bath Apartment Great Location! Welcome to The Maple a modern, energy-efficient apartment on a quiet street in central Ottawa. Just minutes from downtown, the University of Ottawa, Montfort Hospital, and beside St. Laurent Complex. Walking distance to parks, river trails, and Beechwood Village. Features include granite countertops, very spacious and bright , full brand new appliances, large windows, blinds, and bike storage. (id:19720)
Details Realty Inc.
226 Par-La-Ville Circle
Ottawa, Ontario
The home you've been waiting for is now for sale! This is your very own model home! LOADED with upgrades, beautifully maintained and in immaculate condition set in a quiet, family-oriented neighborhood located down the street from parks and with easy access to the highway/transit, walking and biking trails, Tanger Outlets and the Canadian Tire Centre. The main floor boasts gleaming hardwood floors, a large living room with gas fireplace, crisp with upgraded chefs kitchen that includes quartz countertops and a sun-filled dining room. Upgraded laminate and tile floors throughout the second floor! Beautiful master bedroom with upgraded ensuite with granite counters and a huge walk-in closet! Two additional sunny bedrooms, a laundry room and a loft perfect for use as a home office, reading room or kids play area. South facing, fully landscaped backyard and a completely finished and sound-proofed basement rec-room, additional bedroom and full bathroom! Book a private showing today! (id:19720)
Exp Realty
394 Warmstone Drive
Ottawa, Ontario
Welcome to 394 Warmstone Dr in beautiful Stittsville ! This stunning 3-bedroom, 3-bathroom end-unit townhome, perfectly situated in a family-friendly neighbourhood just minutes from schools, shopping, public transportation, and all essential amenities. Step inside and experience the $30,000 in upgrades, including a bright, open-concept layout featuring high ceilings, elegant modern finishes, and not one, but two cozy fireplaces (living room and lower-level living area) perfect for relaxing evenings or entertaining guests. The chefs kitchen seamlessly flows into the dining and living areas, creating a welcoming and functional space for everyday living. Upstairs, you'll find three spacious bedrooms, including a serene primary suite with ample closet space and a stylish ensuite bath. The finished basement offers additional living space ideal for a family room, home office, or gym. Enjoy outdoor living in the low-maintenance private backyard, complete with a hot tub and gazebo, providing the perfect retreat for year-round enjoyment. This home combines comfort, convenience, and style in one unbeatable package. Don't miss your chance to own this exceptional property! schedule your private showing today! (id:19720)
Exp Realty
20 Arbuckle Crescent
Ottawa, Ontario
Nestled on an oversized mature lot, this lovingly maintained executive home offers a perfect balance of privacy, community & city convenience. Surrounded by tree-lined streets & established gardens, it's easy to see why families settle here - and stay. Over 2,859 sq ft above grade includes elegant living & dining rooms, huge family room with fireplace (capped & ready for gas conversion or recertification), classic white kitchen & breakfast area with radiant heat flooring overlooking the private yard, perfect for morning coffee or keeping an eye on kids & pets. A dreamy mudroom with a custom laundry station (plus a paw-washing sink!) connects the garage & side door, perfect for after-trail walks at Bruce Pit or rainy-day adventures. Step into the tucked-away side yard oasis to relax, chat with friends, or fire up the BBQ. That curved staircase? Picture-perfect for prom shots, holiday portraits & milestone memories. Upstairs, four generous bedrooms & two updated baths await. Serene primary retreat features a walk-in closet, ensuite bath with radiant heat, private balcony with skyline views & bonus den with radiant heat flooring too - perfect for an office, dressing room or yoga space. The finished basement is your entertainment & family fun hub: custom wet bar with storage, 2-piece bath, space to play, host games, or work out. Lovingly & meticulously updated: electrical, roof, parging, decking, lighting, paint, insulation, landscaping, basement refinished incl new pantry/wet bar/fridge & so much more. Enjoy an active lifestyle with nearby NCC trails, parks & walkability to schools, shops, pharmacy, churches, community centers & more. Grab fresh ingredients at Metro, or a deli sandwich (& butter tart!) at Frank's Deli. Minutes to Hwy 416/417, Nepean Sportsplex, Algonquin College, QCH Queensway Carleton Hospital, Bruce Pitt. This home brings it all together in a resilient, connected & sought-after neighbourhood where nature & city life meet. Come see it for yourself. (id:19720)
RE/MAX Hallmark Realty Group
165 Yearling Circle
Ottawa, Ontario
Welcome to this bright and spacious 3-bedroom corner town home with finished basement, with no front neighbors and spectacular views. The open-concept main floor boasts a stylish kitchen with quartz counter-tops and large island, tall pantry, and Samsung stainless steel appliances. The living and dining areas are flooded with natural light, thanks to over sized windows throughout. A versatile Flex room on the main floor is perfect for a home office or extra living. Upstairs, you'll find a generous primary suite with a luxurious bath oasis, walk-in closet, and plenty of space to relax. Two additional well-sized bedrooms, a computer alcove, and convenient second-floor laundry complete the upper level. The finished basement offers a spacious rec room and a partially finished powder room, ready to use. Hardwood stairs with sleek metal pickets add an elegant touch. This home is move-in ready with all the modern upgrades and thoughtful touches, don't miss out on this beautiful gem! (id:19720)
Royal LePage Team Realty
228 Hidden Meadow Avenue
Ottawa, Ontario
Welcome to 228 Hidden Meadow, a beautifully updated Valecraft-built home offering over 2,700 sq. ft. above grade, plus a fully finishedbasement. Ideally located in the highly desirable neighbourhood of Deerfield Village, near parks, the future LRT stop, shopping, and all amenities,this home is perfect for families seeking space, style, and convenience. Step inside to a bright and open main floor, where the heart of the homeis the impressive family room with a soaring vaulted ceiling and a cozy gas fireplace. The renovated kitchen boasts sleek countertops with awaterfall island, ample cabinetry, walk-in pantry and a modern design, making it both stylish and functional. A dedicated main floor officeprovides a quiet workspace, while the convenient main floor laundry adds to the home's practicality. Upstairs, you'll find four spacious bedrooms,including a primary retreat with a walk-in closet and a 4-piece ensuite. The fully finished basement expands your living space, featuring heatedtile flooring, a fifth bedroom, and a full bathroom; perfect for guests, in-laws, or a teenage retreat. The great curb appeal in the front is matchedin the backyard with a raised deck and fully fenced yard, ideal for a growing family. Book your private tour today! (id:19720)
Exp Realty
165 Yearling Circle
Ottawa, Ontario
This stunning corner home is move-in ready, showcasing modern upgrades and designer finishes throughout. Enjoy added privacy and tranquil views with no front neighbors. Inside, the main floor is bright and airy, with large windows that flood the space with natural light. The flexible flex room offers endless possibilities, whether as a home office or additional living space. The stylish kitchen features quartz counter tops, a large island with backsplash, under-cabinet lighting, tall pantry doors, and premium stainless steel appliances. An elegant hardwood staircase with metal pickets leads to the second floor, where you'll find three spacious bedrooms. The primary suite is a true retreat, complete with a luxurious bath oasis and a roomy walk-in closet. A convenient computer alcove and second-floor laundry room enhance the home's thoughtful design. The finished basement includes a large rec room, a 3-piece rough-in that has been partially finished and is ready to use as a powder room for now, and plenty of storage. Situated on a great lot, this home has it all. A must-see! (id:19720)
Royal LePage Team Realty
1868 Labonte Street
Clarence-Rockland, Ontario
for lease! operating business with a 0.236 acre land, prime location, new equipment, and built-in customers! Turnkey business opportunity in a prime, high-traffic location! Ideally located in a busy area near schools, a picturesque church, and new developments, this well-known local favourite enjoys a constant flow of customers throughout the season. This well-loved chip truck comes fully renovated with brand-new 2022 appliances including a fryer, grill, freezers, and refrigerators, new flooring, roofing, and ceiling. Ample parking, storage, and flexible zoning for future growth. Variety of business opportunities beyond just a chip stand because of the properties flexible zoning giving you room to grow and diversify. This is your chance to step into a profitable, well-established venture in one of Clarence Creeks busiest spots. Book your showing today! (id:19720)
RE/MAX Affiliates Realty Ltd.
1766 Carling Avenue
Ottawa, Ontario
An incredible opportunity to own Namaste Ottawa, a well-established and profitable Indian restaurant in an amazing location. This turn-key business is known for its authentic cuisine, loyal clientele, and strong reputation in the community. Spanning approximately 1,850 square feet and offering 44 seats, the interior is tastefully designed, blending traditional Indian accents with modern touches to create a warm and inviting dining atmosphere. Immaculately clean and exceptionally well-maintained, the space offers flexibility and can easily be adapted for any type of cuisine. Boasting excellent visibility, convenient access, and ample parking with approximately 11 dedicated spaces plus additional street parking, this location is truly ideal. Whether you are an experienced restaurateur or looking to step into a thriving business, Namaste Ottawa offers both stability and growth potential. (id:19720)
Royal LePage Team Realty
47 Mac Beattie Drive
Arnprior, Ontario
Welcome to 47 Mac Beattie Drive in the heart of Arnprior! This well-maintained 3-bedroom, 2.5-bathroom semi-detached home, built in 2022, offers the perfect blend of comfort and style. The open-concept living room flows seamlessly into a spacious kitchen featuring a walk-in pantry, quartz countertops, stainless steel appliances, and soft-close cabinets. Hardwood flooring on the main level and a wide staircase lead you to the second floor, where youll find a large primary bedroom with a walk-in closet and a spa-like 5-piece ensuite, along with two generously sized bedrooms, a 3-piece bathroom, and a convenient laundry room. The backyard is complete with a deck, perfect for summer BBQs, while the front offers 2-car driveway parking and an attached garage with an automatic door opener. Additional highlights include pot lights in the kitchen and living room, plus eavestroughs installed in 2022 for efficient rainwater drainage, and a 3-piece washroom rough-in in basement. Some areas have been virtually staged. All measurements are taken from the builder's floor plan. Contact me today to book your private viewing! (id:19720)
Right At Home Realty
609 Donald Street
Ottawa, Ontario
It is an excellent opportunity for investors/Developers on a residential/commercial property with zoning AM10. The property is convinient with bus stops, shops, Tim Horton and rstaurants aroung. There is high demand for rent for this area so the building is never vacant. There are three 3 bedroom apartments with full kitchen, bathrooms and dining areas. The 1st apartment in lower level is rented for $2,200 a month; the second apartment is rented for $1,600 a month; the 3rd apartment is rented for $1,800 a moth. The rent can be potentially greatly increased reflecting market rent when new owner can arrange new lease terms and rates. Each apartment has its own hydro meter and gas meter. (id:19720)
Coldwell Banker First Ottawa Realty
209 - 138 Somerset Street W
Ottawa, Ontario
Smart living in Ottawa's Golden Triangle. This 1-bedroom, 1-bathroom condo offers a spacious 630 sq. ft. of well-designed space with southeast exposure and two private balconies. A rare mix of smart investment and effortless living, it is ideal for a professional who wants both work-life balance and quick access to everything downtown has to offer. Step outside and you are minutes from Parliament Hill, Elgin Street, the Rideau Canal, uOttawa, and the Transitway. Morning runs along the canal, patio meetups on Elgin, or an easy walk to the office - this is city living that works. Inside, the open-concept layout checks all the boxes: hardwood floors, flexible living/dining space with room for a home office, a breakfast bar with included barstools, and a refreshed kitchen with new stainless steel appliances, generous storage, and counterspace. The bedroom features a large triple closet for streamlined organization. Extras include in-suite laundry, appliances, window coverings, and a roomy storage locker. Condo fees cover heat, central air, and water, plus access to amenities like a rooftop sunroom and terrace with sweeping views, a library, and a meeting room. Low-maintenance, high-convenience, and in one of Ottawa's most walkable neighbourhoods, Somerset Gardens delivers an unbeatable balance of work and play. Book your showing today. Cost-per-month-to-own calculations, floorplans with dimensions, condo rules and regulations, and feature sheet are available. RE/MAX Hallmark Schedule B must attach to any offer. (id:19720)
RE/MAX Hallmark Realty Group


