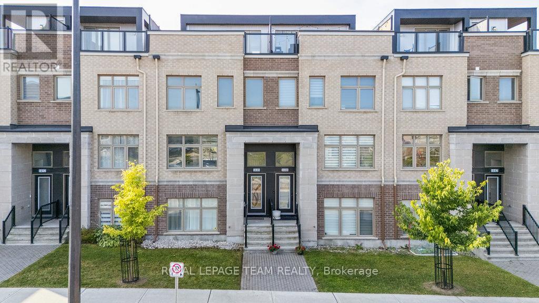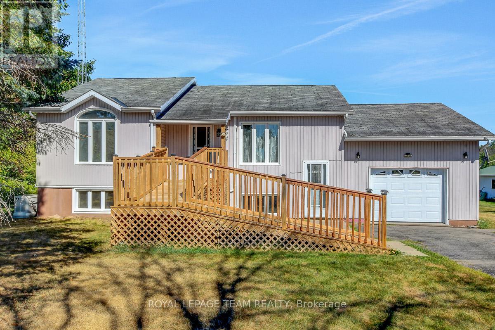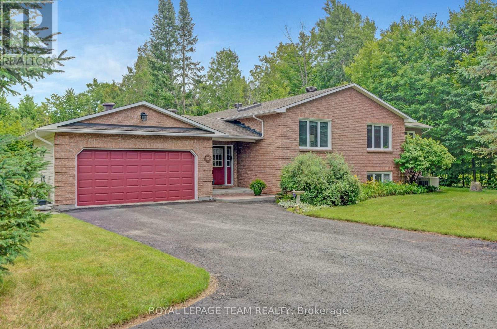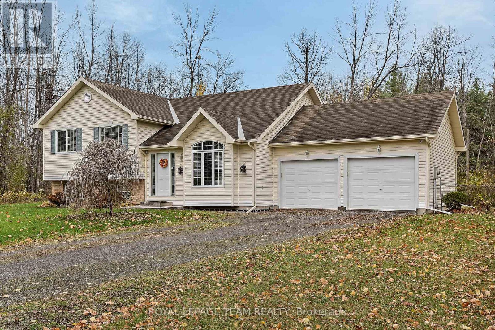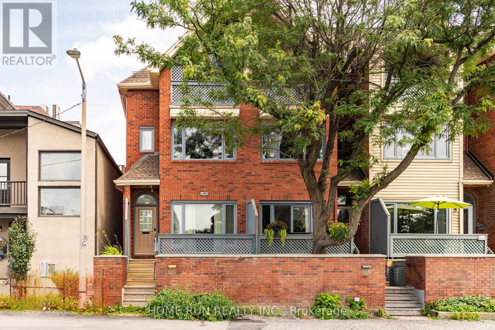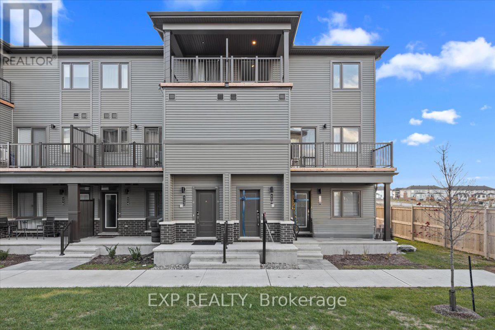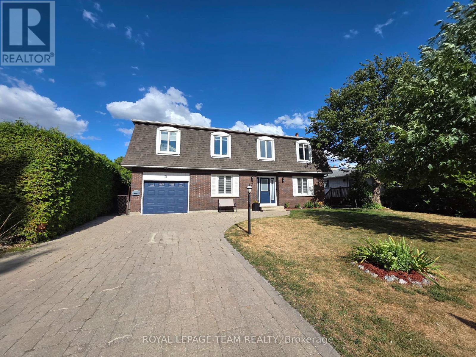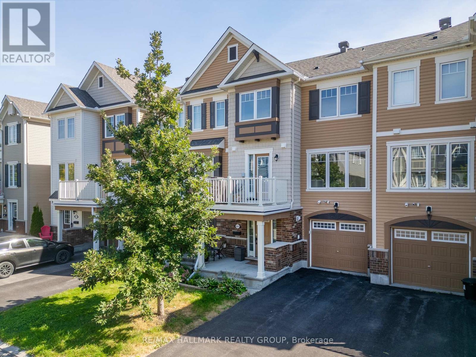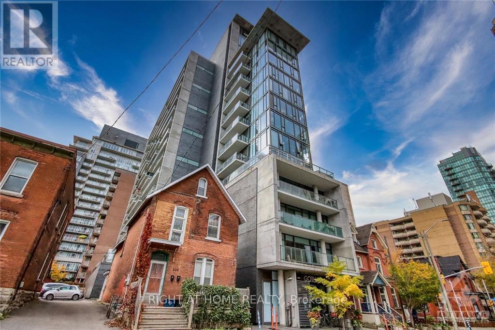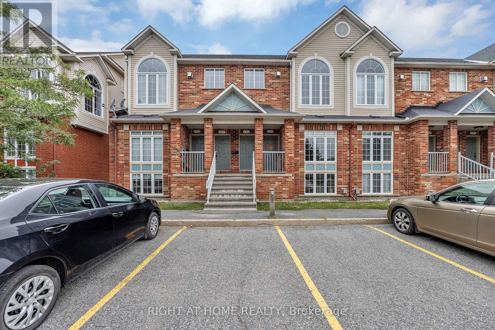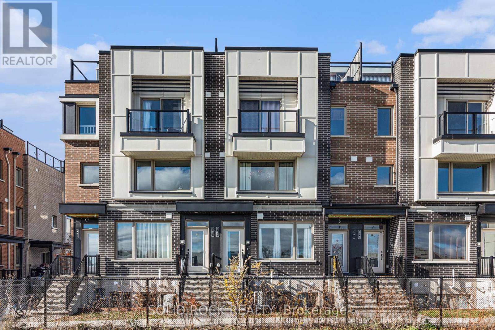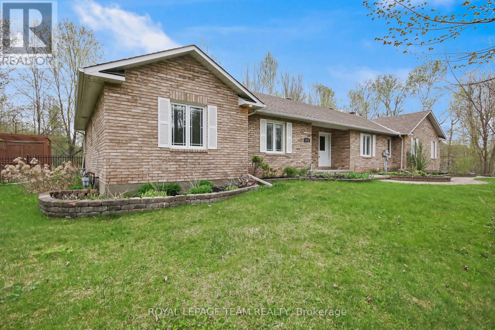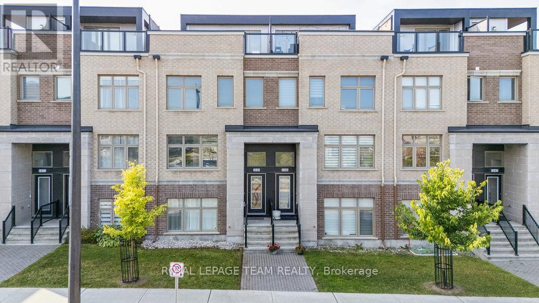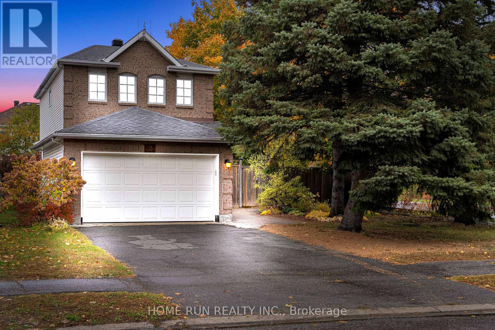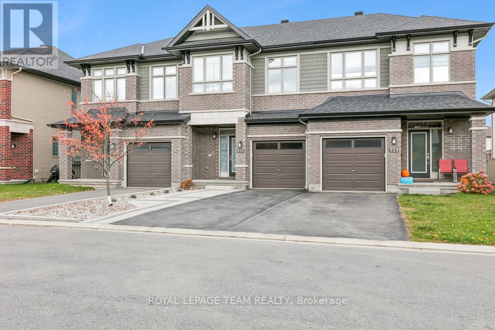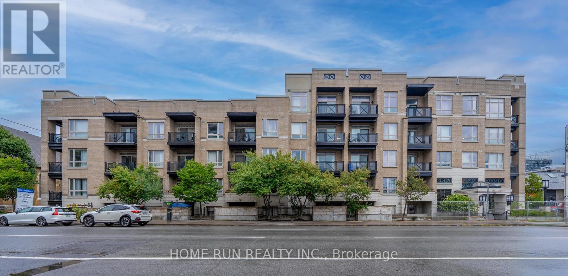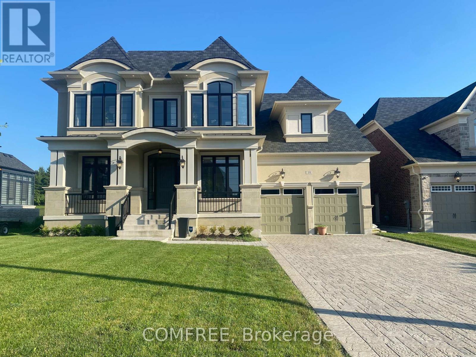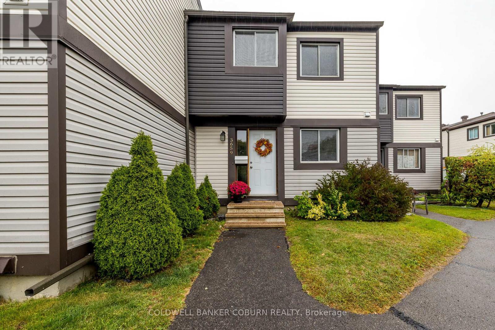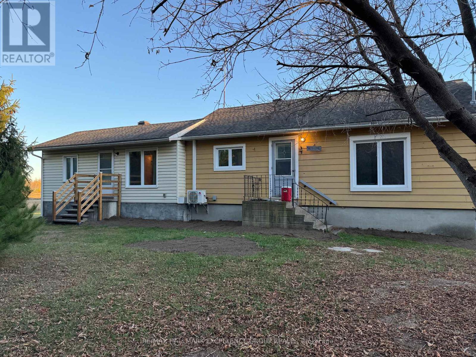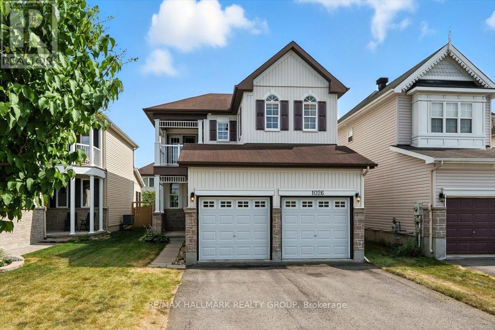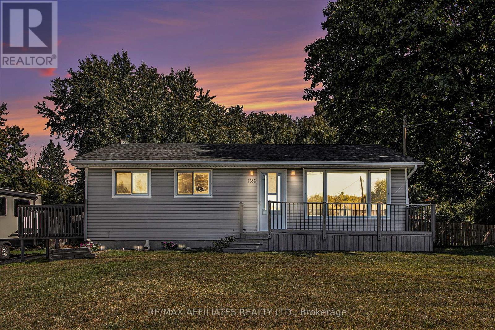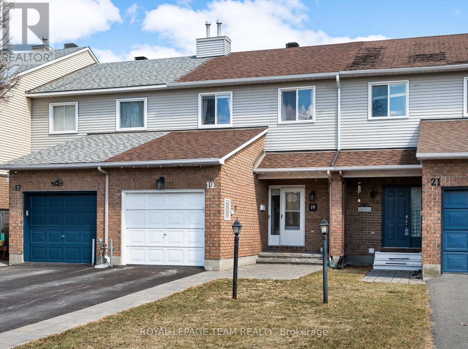Ottawa Listings
1448 Hemlock Road
Ottawa, Ontario
This executive townhome is the largest on offer and will impress you at every turn. 4 bedrooms, 3.5 bathrooms, 2 car garage and spectacular 3rd floor terraces. Perfect main floor living w/ the kitchen at the heart of the home, quartz waterfall island, gorgeous backsplash, designer lights and SS appliances. Modern, yet comfortable. Spacious dining area w/ a view to the park across the street and a living room w/ access to a south facing balcony. Upstairs features the primary bedroom w/ walk-in closet and ensuite, two more bedrooms, full bath and 2nd floor laundry. The 3rd floor rooftop terrace w/ views to the Gatineau Hills and park across the street is the perfect urban oasis. Downstairs is a 4th bedroom that can be a family room, gym or home office, full bath and access to the 2 car garage. Snow and lawn care taken care via condo fee. 200 amp service. Come see this home today! (id:19720)
Royal LePage Team Realty
227 Ireland Road
Merrickville-Wolford, Ontario
Check out this raised bungalow with walkout basement huge double car garage just 10 minutes from the town of Merrickville. This lot is absolutely beautiful, mature trees act as a stunning backdrop to the back deck and side and backyard area. Very private and nicely manicured landscaping. The house has three bedrooms upstairs and one downstairs, two bathrooms with a family room that walks out to the back lawn area The newer two car garage could be accessed from the inside lower level. The house needs a little updating and somebody with a vision could make this home amazing. This house has tons of possibilities and one of the nicest lots around. (id:19720)
Royal LePage Team Realty
8055 County Rd. 44 Road
Edwardsburgh/cardinal, Ontario
Welcome to 8055 County Road 44 a versatile and spacious detached home perfect for multi-generational families or those seeking flexible living arrangements. The main level features 2 bedrooms and 1.5 bathrooms, an open-concept kitchen and living area, plus a cozy sunroom. The semi-finished basement offers even more potential with a separate 1-bedroom suite, full bathroom, and a walkout basement. It's just waiting for your choice of flooring to complete the space! Complete with a generac generator in case of power outages. Attached 1 car garage with inside entry to the main level as well as a 20 x 30ft detached workshop. Lower level entry is separate from main level. Enjoy the backyard, perfect for gatherings, gardening, or simply soaking in the peaceful surroundings. Located less than an hour from Ottawa. (id:19720)
Royal LePage Team Realty
1355 Fribourg Street
Russell, Ontario
**Please note that some photos are virtually staged** Step into pure modern elegance with this breathtaking 2-storey showpiece a home where style, comfort, and function meet in perfect harmony. From the moment you walk through the door, you're greeted by a sun-drenched, open-concept layout that instantly feels warm and welcoming. The designer kitchen is nothing short of spectacular, boasting expansive counters, a sleek, chef-inspired design, and a coveted walk-in pantry perfect for keeping your space organized and ready for both everyday meals and hosting unforgettable gatherings. The dining area flows effortlessly to the backyard through patio doors, revealing a private oasis with a back deck, no rear neighbours, and serene forest views the ultimate backdrop for relaxation or entertaining. The living room, anchored by a cozy natural gas fireplace, invites you to curl up and truly unwind. A stylish 2-piece bathroom adds convenience for both family and guests. Upstairs, your primary suite retreat awaits, complete with a walk-in closet and a spa-like 3-piece ensuite for those moments of indulgence. Two additional spacious bedrooms, a second full bath, and the ultimate convenience of upstairs laundry complete this perfect upper level. The unfinished lower level is your blank canvas, already equipped with a rough-in for a bathroom whether you dream of a home theatre, private gym, or stylish lounge, the possibilities are endless. This isn't just a home its your next chapter, your everyday escape, and the lifestyle upgrade you've been searching for. (id:19720)
Exit Realty Matrix
1043 County Rd 44 Road E
North Grenville, Ontario
Discover the perfect blend of comfort and natural beauty in this architecturally designed 2+1 bedroom 2 bath split level. Nestled among mature trees in the picturesque North Grenville countryside, this quality built residence offers an exceptional living experience for those seeking privacy & tranquility without sacrificing modern conveniences. Large open concept kitchen & dining area, formal living room and inviting family room with a gas fireplace to keep you cozy on cool nights. Step out the patio doors to your own private oasis. The expansive deck serves as an ideal spot for morning coffee or evening entertaining, overlooking mature perennial gardens that provide year round visual interest. For nature enthusiasts, a private nature trail winds through the property, offering peaceful walks among established trees and natural landscaping. The lower level features a rec room with gas fireplace, bedroom, craft room & utility room with plenty of storage. The heated detached garage & workshop combination provides practical storage solutions while maintaining comfortable working conditions throughout the seasons. The Cummins generator ensures uninterrupted power supply, adding peace of mind during inclement weather. The quality construction, thoughtful amenities, and natural setting create an environment where memories are made and life is truly enjoyed. Call to book your private showing now, This stunning property will not last long. Updates include new roof 2024, generator 2023, garage door opener 2024, some new windows 2020. Geothermal heating & cooling ground source 2010, 2 propane fireplaces recently maintained. Hydro is equal billing of $236./mo. Includes fridge, stove, dishwasher, microwave, washer, dryer. (id:19720)
Royal LePage Team Realty
322 Cedar Crest Drive
Beckwith, Ontario
Set on a serene, tree-lined lot in the sought-after community of Beckwith, this beautiful 3-bedroom home perfectly blends comfort, space, and country charm just minutes from Carleton Place.The living room, featuring a cathedral ceiling and hardwood floors, offers a warm and inviting space to unwind. The upper level includes a bright kitchen with stainless steel appliances, open to the dining area, ideal for family meals and entertaining. Enjoy the sun-filled 3-season room off the dining area, a perfect spot to relax and take in the natural surroundings.The primary bedroom features a 3-piece ensuite and walk-in closet, while two additional well-sized bedrooms share a 4-piece family bathroom, ideal for families or guests.On the lower level, a spacious family room with pellet stove provides a cozy gathering space, with a walk-out to an interlock patio and a tranquil backyard framed by trees and open space.A warm, welcoming home in a quiet, established neighbourhood, this property offers the perfect balance of privacy, nature, and convenience, with country-style living just a short drive from town amenities. (id:19720)
Royal LePage Team Realty
225 Echo Drive
Ottawa, Ontario
Welcome to this stunning 3+1 bedroom, 2.5 bathroom end-unit townhome located in the highly sought-after Glebe/Old Ottawa East neighborhood. Perfectly positioned along the picturesque Rideau Canal, this home offers an exceptional blend of urban convenience and scenic tranquility. Step inside to a bright and airy open-concept main floor featuring spacious living, dining, and kitchen areas, all bathed in natural sunlight from large, oversized windows. Ideal for entertaining or relaxing in comfort. The second floor offers a well-sized bedroom and a versatile family room that can easily be converted into an additional large bedroom to suit your needs. Upstairs, the third floor boasts a primary bedroom with a private ensuite, as well as a dedicated office space perfect for working from home. Enjoy the best of Ottawa living with parks, shops, restaurants, and public transit just steps away. Take advantage of year-round access to the scenic canal for walking, jogging, or biking. Downtown Ottawa and the University of Ottawa are only minutes away. 48 hours irrevocable on all offers. Please submit rental applications with recent pay slips and credit reports. Note: the dining table and the office desk will stay in the unit. It may be possible to move in earlier. Please contact the listing agent for more details. (id:19720)
Home Run Realty Inc.
110 Parnian Private
Ottawa, Ontario
Welcome to Mattamy Homes' Willow townhome at Half Moon Bay South, a thoughtfully designed 3-bedroom, 1.5-bath residence offering 1,288 sq. ft. of modern living. The main level features 9' smooth ceilings, stylish LVP flooring throughout, and an inviting open-concept layout that connects the living, dining, and kitchen areas. The kitchen showcases quartz countertops, sleek cabinetry, and three included stainless steel appliances, perfect for both entertaining and everyday living. Upstairs, the spacious bedrooms provide comfort and flexibility for families or guests, complemented by a beautifully appointed full bath. Additional features include central air conditioning and a bright, contemporary design that enhances natural light throughout. Ideally located just minutes away from Barrhaven Marketplace, parks, public transportation, bus stops, schools, shopping malls, grocery stores, restaurants, bars, and sport clubs, this home perfectly blends modern style, comfort, and convenience in one of Ottawa's most desirable communities. (id:19720)
Exp Realty
3 Roberta Crescent
Ottawa, Ontario
Welcome to 3 Roberta Crescent, a true five-bedroom, three-bathroom all-brick family home perfectly positioned in one of Barrhaven's most coveted, established neighbourhoods. Tucked away on a quiet, mature crescent in the heart of old Barrhaven, this property combines timeless charm with thoughtful modern updates-offering the rare blend of space, convenience, and community that families dream of.Set on a large, hedged lot with 65 ft of frontage, the home enjoys exceptional privacy and curb appeal, enhanced by an oversized interlock driveway accommodating up to four vehicles. Inside, you'll find a warm, functional layout designed for modern living. The living room features new flooring and a stunning custom façade with a wood-burning fireplace and mantle (2025), creating the perfect gathering space. The former sunroom was professionally converted into a bright dining room (2025), complete with seven new windows, spray foam insulation, new lighting, ventilation, and an exposed brick feature wall-seamlessly connecting to a spacious kitchen with abundant cabinets and counter space.The main floor also includes a stylish new powder room, a versatile office, and a mudroom with a barn door for privacy (2025). Upstairs, five well-sized bedrooms offer flexibility for family life, guests, or home offices.Major updates include new front and back doors, exterior paint, a new garage door (2025), air conditioner (2024), and a 10x14 custom shed (2022). Additional improvements-plantation shutters (2021), natural gas hookups for stove and BBQ (2018), newer appliances, and a red oak tree planted in 2019-add to the home's enduring value.All this, just steps from parks, top-rated schools, shopping, and restaurants, with quick access to the 416/417 for easy commuting. 3 Roberta Crescent offers the best of Barrhaven living-classic charm, modern comfort, and an unbeatable location (id:19720)
Royal LePage Team Realty
601 Foxlight Circle
Ottawa, Ontario
Welcome to 601 Foxlight Private, a stylish and functional 3-storey townhome in the heart of family-friendly Kanata! This 2 bedroom, 1.5 bath home offers a smart layout ideal for first-time buyers, young professionals, or savvy investors looking for a low-maintenance property. The main level features convenient inside access to the attached garage, laundry room, utility space, and additional storage. The second floor boasts a bright and open-concept living and dining areas with access to a private balcony off the kitchen, perfect for morning coffee or evening relaxation. The well-appointed kitchen includes ample cabinetry and prep space, ideal for everyday living. A convenient powder room completes this level. Upstairs, you'll find two well-sized bedrooms, including a primary bedroom with a walk-in closet, and the hall bathroom. Large windows throughout offer great natural light, with the second bedroom featuring a charming reading ledge, perfect for a cozy nook or home office setup. With no rear yard to maintain and everything you need just steps away, this home is a smart choice for those seeking comfort and convenience in a thriving community. Close to parks, schools, nature trails, shopping, transit, and more! (id:19720)
RE/MAX Hallmark Realty Group
1109 - 224 Lyon Street N
Ottawa, Ontario
Welcome to The Gotham, a modern and sophisticated gem in the downtown core. It's far enough from the hustle and bustle, but close enough to enjoy all that downtown living in Ottawa has to offer. Mere steps to the new LRT. This northwest facing bachelor unit comes equipped with quality appliances, quartz counters, lavish bathroom, high ceilings, and ample storage. The floor to ceiling windows provide ample light, and the balcony offers a lovely view of downtown, as well as a gas hookup for a barbeque. Custom blinds provide plenty of privacy when needed. A storage locker is included. As well, this secure building offers a full time concierge, maintenance man, a party/meeting room, and visitor parking. (id:19720)
Right At Home Realty
171 - 70 Edenvale Drive N
Ottawa, Ontario
Welcome home to this spacious and sun-filled 2-bedroom + loft condo townhome in the heart of Village Green, Beaverbrook. Freshly painted and beautifully maintained, this home offers comfort, style, and an unbeatable location! The open-concept living area features soaring ceilings, large windows, and a cozy gas fireplace, creating an inviting and bright atmosphere. The kitchen offers ample cabinetry, a moveable island, and access to a sunny balcony - perfect for your morning coffee. Appliances are newer, and the washer & dryer were replaced just 2 years ago. Upstairs, you'll find two generous bedrooms and a loft ideal for an office or reading nook. The primary bedroom features its own private balcony, a cheater ensuite with a relaxing soaker tub, and a walk-in closet. Front-door parking adds to the home's everyday convenience. Prime location: directly across from Earl of March Secondary School and the Kanata Library, steps from parks, tennis courts, and walking trails. Public transit is just around the corner, and Kanata Centrum and Highway 417 are only minutes away. (id:19720)
Right At Home Realty
505 Ozawa Private
Ottawa, Ontario
Fabulous Open concept condo in popular Wateridge Village. This well laid out condo is close to everything and has an unobstructed view of greenspace! 2 story condo, with LVT flooring throughout. Parking spot included and visitor parking available. Upgrades galore- upgraded lighting throughout, high gloss cabinets, kitchen backsplash, quartz/granite throughout, double sinks in the bathroom, fridge w/ water dispenser/ice maker, over the range microwave, stacked front loading washer/dryer, upgraded plumbing fixtures, Central air-conditioning, smooth ceilings! Custom Window Coverings included too. Condo faces the open field. Showings available with 24 hours notice. Current tenant leaving November 30th. 2nd bedroom currently used as storage/ exercise room. Landlord taking Rental Applications now. Close to NCC paths, huge waterpark, public transit, shopping and more! Rental Application and Proof of Employment required (id:19720)
Solid Rock Realty
5719 Stuewe Drive
Ottawa, Ontario
Nestled in the tranquil Rideau Forest neighbourhood of Manotick, 5719 Stuewe Drive is a meticulously crafted bungalow that offers aharmonious blend of luxury, comfort, and privacy. Set on an approximately ~2 acre lot, this custom-built home boasts 4 bedrooms, 2 fullbathrooms, and a partially finished lower level, providing ample space for family living and entertaining. The home's elegant design featureshardwood flooring, a natural gas fireplace, and an updated kitchen with quartz countertops and stainless steel appliances. The primary suite is aretreat of its own, complete with a walk-in closet, private access to the backyard, and a luxurious 5-piece ensuite. Outside, the property isenveloped by mature trees, offering a serene backdrop for the interlock patio and deck. Offering 3+ car garage with a Tesla wall connector &le driveway parking. Located just minutes from local amenities, this home provides the perfect balance of rural tranquility and urbanaccessibility. Schedule a private showing. (id:19720)
Royal LePage Team Realty
1448 Hemlock Road
Ottawa, Ontario
This executive townhome is the largest on offer and will impress you at every turn. 4 bedrooms, 3.5 bathrooms, 2 car garage and spectacular 3rd floor terraces. Perfect main floor living w/ the kitchen at the heart of the home, quartz waterfall island, gorgeous backsplash, designer lights and SS appliances. Modern, yet comfortable. Spacious dining area w/ a view to the park across the street and a living room w/ access to a south facing balcony. Upstairs features the primary bedroom w/ walk-in closet and ensuite, two more bedrooms, full bath and 2nd floor laundry. The 3rd floor rooftop terrace w/ views to the Gatineau Hills and park across the street is the perfect urban oasis. Downstairs is a 4th bedroom that can be a family room, gym or home office, full bath and access to the 2 car garage. Snow and lawn care taken care via condo fee. 200 amp service. (id:19720)
Royal LePage Team Realty
2 Ipswich Terrace
Ottawa, Ontario
Welcome to this spacious single family home on a premium corner lot that gives you the opportunity to walk to your job in Technata!!! This beautiful and bright 3 bedroom detached home on a premium corner lot is delightful inside and out suited in a popular family-friendly neighbourhood of Morgans grant and Close to everything. Spacious Foyer leading to Sun-Filled Living & Dining room. A spacious kitchen with generous counter space/cabinetry for the home cook. Your upper level has 3 generously sized bedrooms & is carpet free. The fenced oversized backyard offers endless possibilities - even a swimming pool could easily fit in. Upgrades includ 2023(Windows), 2019(Fridge, Dishwasher, Furnace, A/C, Tankless hot water heater, Washer, Dryer, Attic Insulation). Close to the high-tech park, DND headquarters, top-ranking schools, natural trails&parks, shopping, and the Richcraft Recreation Complex. It is a must see! Do not miss out on this great property and call for your private viewing today! (id:19720)
Home Run Realty Inc.
525 Rowers Way
Ottawa, Ontario
Beautifully upgraded Richcraft Addison townhome on a premium oversized lot in Riverside South. You are welcomed to this home with custom low maintenance hardscaping providing extra width for parking. This bright and stylish 3-bedroom home offers a well-designed layout with quality finishes throughout. The open-concept main floor features a modern kitchen with granite counters, stainless steel appliances, and a dining area that flows into the living room. Vaulted ceilings, large windows, and a custom stone fireplace create an inviting space for relaxing or entertaining. Upstairs are three generous bedrooms and a convenient laundry room. The primary suite includes a walk-in closet and a 4-piece ensuite with a glass shower and separate tub. The finished lower level adds versatile living space-ideal for a media room, home office, or gym. Outside, enjoy the PVC fully fenced yard with a large deck and low-maintenance shed. (id:19720)
Royal LePage Team Realty
210 - 429 Kent Street
Ottawa, Ontario
Located in the downtown core, this bachelor unit is perfect for first-time buyers and savvy investors! Nestled at the vibrant intersection of Kent St and Gladstone St, it offers the ideal blend of modern comfort and convenience. Featuring an open-concept layout, this unit maximizes space with beautiful hardwood and tile flooring throughout. The well-appointed kitchen boasts sleek granite countertops and stainless steel appliances. Relax in the bright living area or step outside to your private covered balcony, perfect for morning coffees or evening cocktails.This unit includes an in-suite laundry and a bathroom with matching granite finishes. It also offers exclusive access to a rooftop terrace equipped with lounge chairs and a gas barbecue for summer gatherings. Steps away from Bank Street, the Rideau Canal, the University of Ottawa, and an array of restaurants and boutiques. Easy access to Elgin Street's bustling nightlife, along with a high transit score that makes commuting throughout the city effortless. Don't miss this exceptional opportunity to stop paying rent and invest in yourself or capitalize on the rental market. (id:19720)
Home Run Realty Inc.
19 Painted Pony Trail
Vaughan, Ontario
Well-appointed Sorbara-built residence situated across from Copper Creek Golf Club in Kleinburg. This 3,516 sq. ft. two-storey home offers 10-foot ceilings on both floors, filling the interior with natural light and creating a spacious atmosphere. The main level includes a private office and access to a covered porch. A chefs kitchen features a large Cambria island, custom cabinetry, premium finishes, a walk-in pantry, and a servery. The primary suite includes a spa-inspired ensuite and walk-in closet, with all additional bedrooms also offering walk-in closets. Additional highlights include a 3-car garage with epoxy flooring, interlocked driveway with parking for 9 vehicles, and a composite and glass deck suitable for outdoor dining. The lot measures 60 x 117 ft., with 26 mature cedar trees surrounding the property, a pool-size backyard. (id:19720)
Comfree
3659 Aladdin Lane
Ottawa, Ontario
FULLY RENOVATED townhouse condo in Blossom Park with NO REAR NEIGHBOURS! Welcome to this beautifully renovated row unit offering privacy, style, and modern updates throughout. Backing onto a peaceful treed area with a bike path and no rear neighbours, this home is the perfect blend of nature and convenience. Step inside to find a freshly painted interior, luxury vinyl flooring throughout, flat ceilings on main and lower, and contemporary light fixtures that elevate the bright, airy feel of the space. The white kitchen has been fully updated with new appliances, modern countertop, double sink with new faucet, and space for additional storage or a cozy breakfast table. The open-concept dining and living area features chic ceiling lights and offers versatile space to include a TV lounge and home office setup. From here, step out to your private back patio, surrounded by mature trees - a tranquil retreat right at home. You'll find brand-new carpeting heading upstairs, and vinyl flooring throughout the second level. The bright primary bedroom overlooks the private back patio with a beautiful tree line, and has extra wide closet. Adjacent is the beautifully renovated 4pc main bathroom with oak vanity, ceramic tile flooring, luxury subway tile in shower and stylish finishes. Two spacious bedrooms complete the second floor, both freshly painted with newly added ceiling lights for a bright and welcoming feel. The finished lower level includes a renovated 2-piece bathroom, matching vinyl flooring, modern pot lights, and a laundry room with plenty of storage space. This move-in-ready home is in a well-located community, 5 min walk to Aladdin park w/ tennis & basketball courts, close to airport, schools, shopping, and transit. Don't miss this turnkey gem in Blossom Park! (id:19720)
Coldwell Banker Coburn Realty
1980 Concession 7 Road
Alfred And Plantagenet, Ontario
Looking for a single detached under 300K and willing put in the sweat equity to make it your own? This solid 3 bedroom, 2 bath home is set on private 150' x 293' lot (1.09 ac) with no left side or rear neighbors. Just up the road from Nation Golf course this well priced diamond in the rough offers privacy and tranquility with the opportunity of growing and raising your own food. This solid and spacious model sits pretty in a wonderful, peaceful country neighbourhood but requires a handy mans touch to make your own.Main bathroom had tub removed for a reconfiguration of space before seller plans changed so would need new bathtub or shower. Kitchen uppers partially removed so newer kitchen may be required. New flooring through. Generous sized rooms & functional yard for growing family. Spacious primary bedroom with good size closets and access to fully functional 3 pce bathroom.Extra Den or sitting area. Other bedrooms are decent sized. Unspoiled Basement has large workshop on one side and future rec room/Laundry on other with walk out to back yard. Large garage and multiple out buildings, some in need of repair. Old well in north west corner of basement is still functional but not in use. Sump pit has never had a pump as home is high and dry with excellent natural drainage. Planks under original floor and walls are solid.Easy to show with Immediate or flexible possession available. Call today for private showing. Flooring: Laminate throughout Hours Irrevocable on all offers. Right side built 1979, left side 1987 Roof 2010 AC 2020 Re insulated attic and added high quality windows 2018-2025 , New surface well 2021, new flooring 2025. Water is excellent as indigenous soil is all sand. Ideal for wells ,septic and weeping tile drainage. Seller wife wasnt comfortable with propane heat so removed system and ductwork to install heat pump and electric baseboards.Hydro(and heat) was $234/month equalized over year. only 3 basement windows to be replaced. Immediate possesion. (id:19720)
RE/MAX Hallmark Excellence Group Realty
1026 Fieldfair Way
Ottawa, Ontario
Tucked away on a quiet, family-friendly street, this 3+1 bedroom beauty blends charm, comfort, and functionality. A large tiled foyer welcomes you into a bright family room, leading to the main floor where rich hardwood flooring flows throughout and 9ft ceilings. Enjoy a cozy living room with a gas fireplace, a spacious formal dining room, and a convenient powder room on the main floor. The updated two-toned kitchen features extended cabinetry into the breakfast nook area, generous counter space, and a stylish backsplash. Upstairs, you'll find three generous bedrooms, including a serene primary suite with its own ensuite and walk-in closet. The second bedroom offers private balcony access, while the third boasts soaring vaulted ceilings. A second-floor laundry room adds everyday ease. The fully finished basement extends your living space with a wet bar perfect for entertaining game nights, a large recreation room and a versatile 4th bedroom ideal for guests, a home office, or a gym. Step outside to a fully fenced backyard with a covered deck, perfect for year-round entertaining and relaxation. A double car garage + parking for 4 vehicles ensures plenty of space for family and visitors. Ideally located near grocery stores, public transit, top-rated schools, Millennium Park, restaurants, and more!! Everything your family needs is just steps away. Book your showing today! (id:19720)
RE/MAX Hallmark Realty Group
126 Maple Grove Road
The Nation, Ontario
Welcome to this cozy bungalow nestled in the desirable Forest Park neighbourhood of Embrun. The main floor features a bright living room with a warm fireplace, an updated kitchen with modern finishes, a full 4-piece bathroom, and 3 comfortable bedrooms. The finished basement offers incredible flexibility with a spacious family room, an additional bedroom, a 3-piece bathroom with walk-in shower, and a convenient laundry room. Step outside to enjoy the large fenced backyard, complete with a covered deck perfect for summer BBQs, family gatherings, or simply relaxing in your private outdoor retreat. This home combines comfort, functionality, and outdoor living, making it ideal for families, first-time buyers, or anyone seeking a welcoming place to call home. (Update includes : kitchen 2024, Basement washroom 2024) (id:19720)
RE/MAX Affiliates Realty Ltd.
19 Armadale Crescent
Ottawa, Ontario
Unpack the boxes and enjoy! This beautifully updated townhome in a peaceful crescent offers the perfect blend of comfort, style, and convenience. Boasting 3 bedrooms and 2 bathrooms, this thoughtfully renovated home has seen numerous high-quality upgrades since 2020, ensuring it's move-in ready. Inside, you'll find a stunning new kitchen featuring granite countertops, stainless steel appliances, and an open-concept layout that seamlessly connects to a bright living area. Both bathrooms have been tastefully renovated, and recent major upgrades include new windows, roof, front door, sliding patio door, flooring throughout, stair carpeting, driveway interlock, and a rear deck. Fresh paint on the main level (completed in 2025) enhances the modern, clean ambiance. The fully finished recreation room provides versatile space perfect for a playroom, home office, or cozy movie nights. Outside, enjoy summer evenings on your private deck, and take advantage of the proximity to Cobble Hill Park, schools, shopping, and dining options. This home presents a fantastic opportunity for families seeking a move-in ready property with room to grow, now and in the future. (id:19720)
Royal LePage Team Realty


