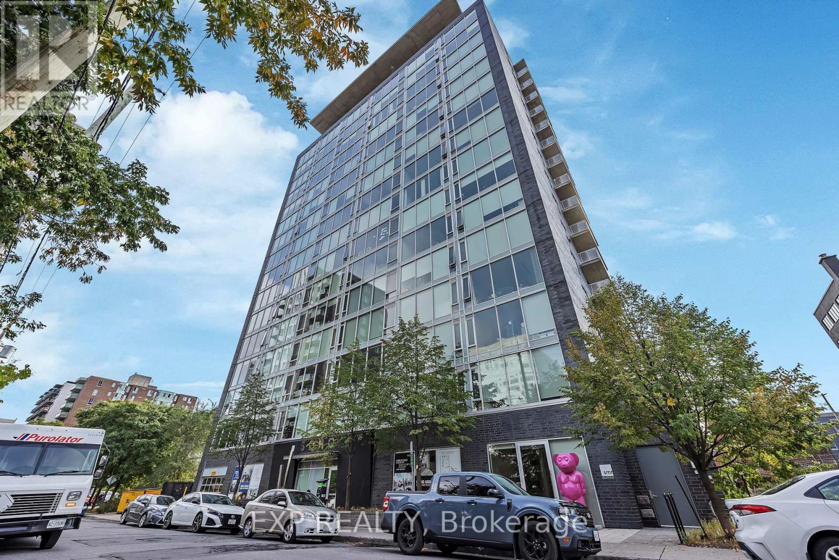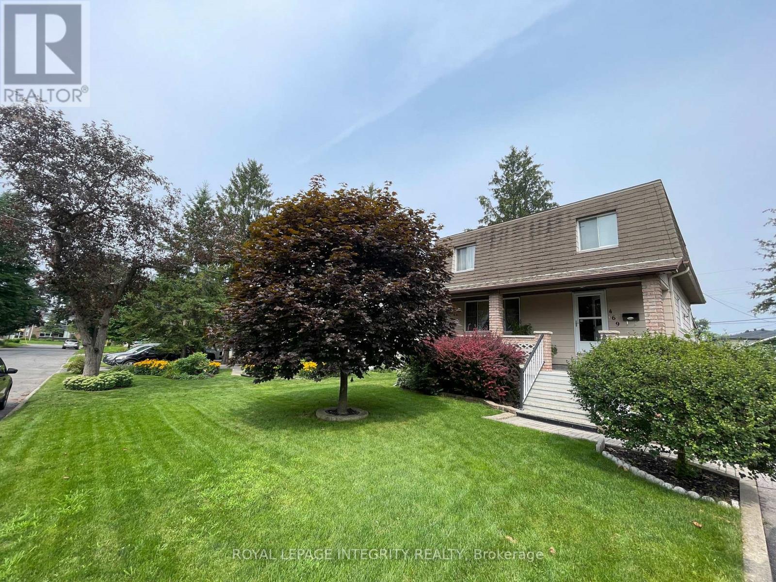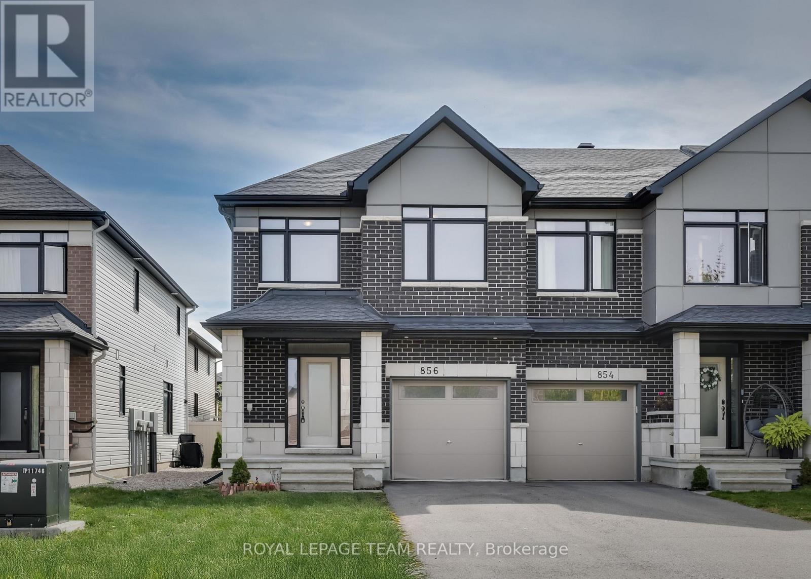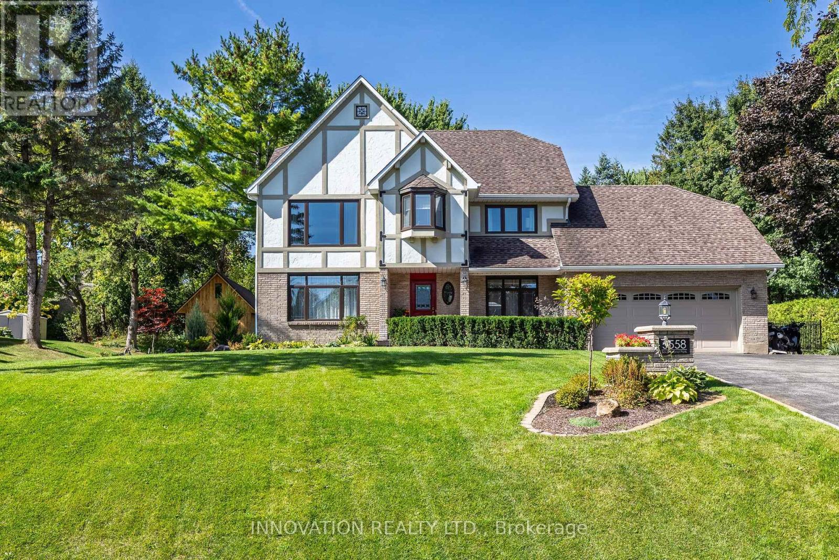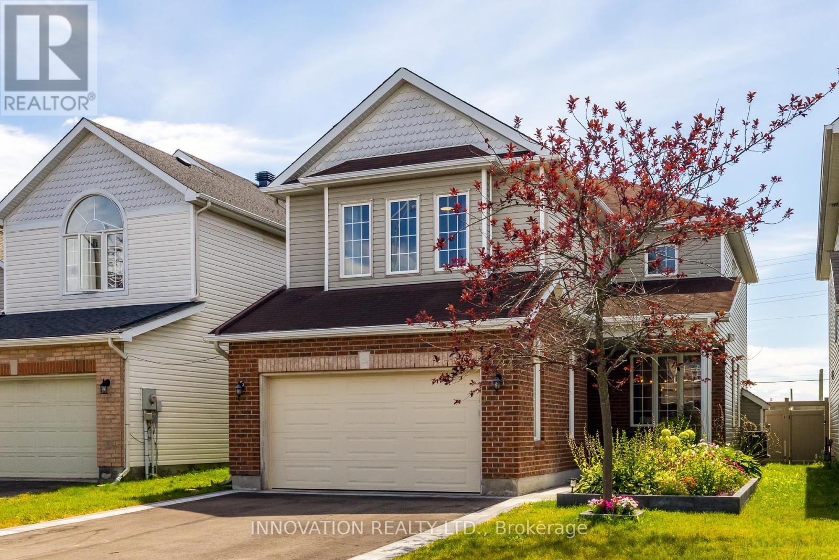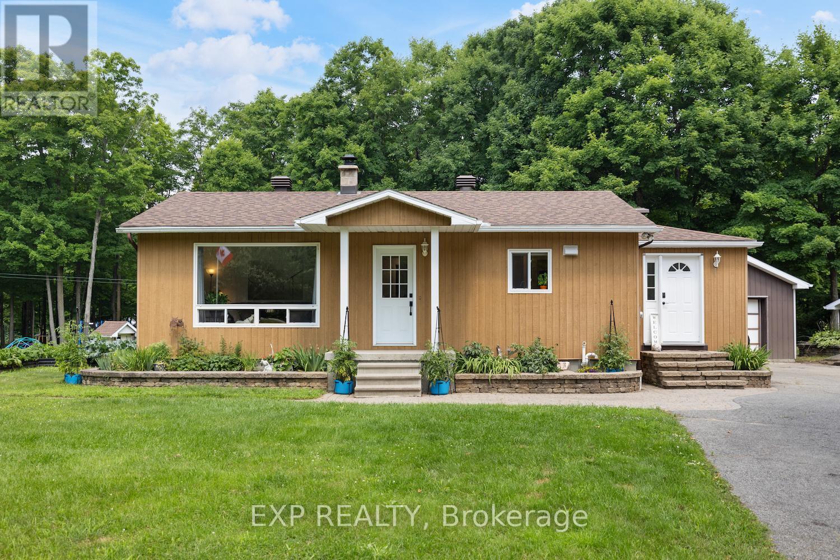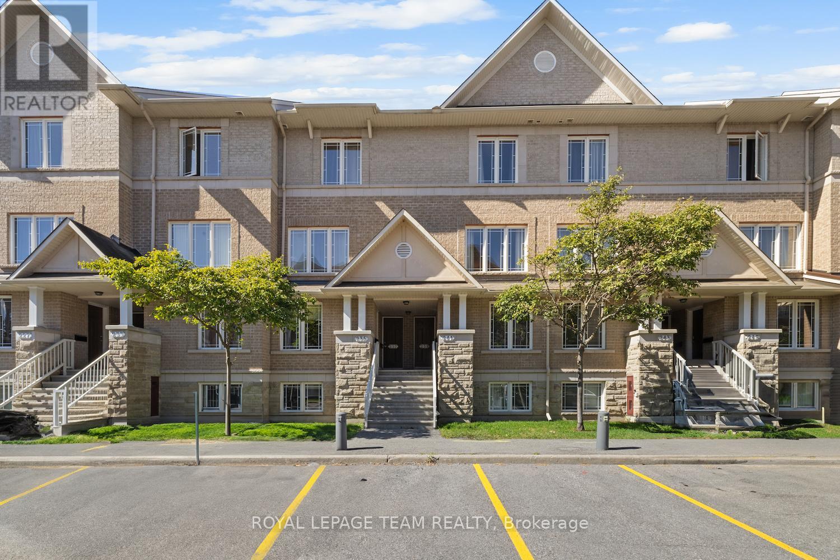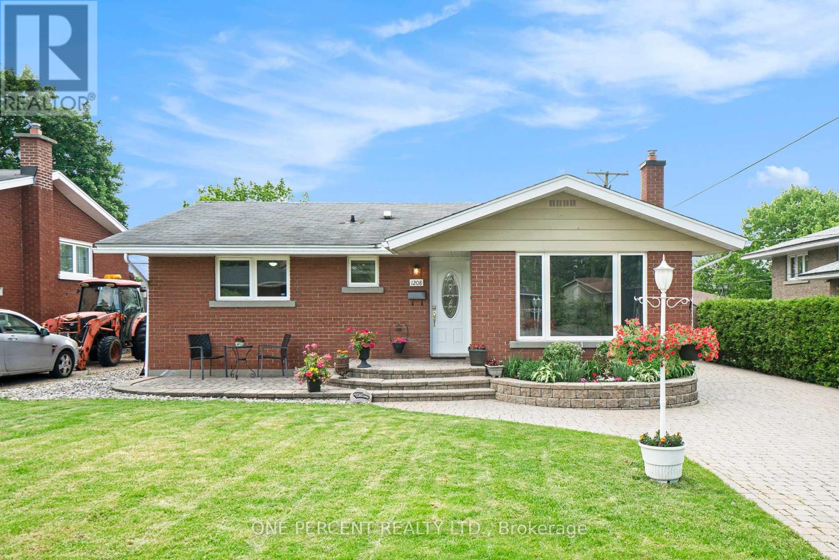Ottawa Listings
812 - 300 Lisgar Street
Ottawa, Ontario
Welcome to unit 812 at Soho Lisgar! Located in the heart of downtown Ottawa, this 1-bedroom, 1-bathroom condo WITH 1 UNDERGROUND parking offers the perfect blend of style and convenience. Floor-to-ceiling windows flood the space with natural light, highlighting the hardwood floors, high ceilings, and open-concept design. The modern kitchen features quartz countertops, high-end appliances, and designer finishes, while the elegant bathroom boasts a marble vanity and large walk-in shower with glass wall. In-unit laundry adds to the ease of everyday living. SOHO Lisgar offers an exceptional lifestyle with first-class amenities including a fully equipped gym, outdoor swimming/lap pool, hot tub, sauna, party room, and private movie theatre. Step outside and find yourself within walking distance to grocery stores, restaurants, shopping, and public transit. This condo truly delivers the best of downtown living - vibrant city life just beyond your door, paired with resort-style amenities at home. (id:19720)
Exp Realty
B - 498 Moodie Drive
Ottawa, Ontario
Welcome to 498 Moodie Dr-Unit B. Separate side entrance. Bright lower level unit that that features 2 large bedrooms with spacious kitchen, open concept living/dining area with laminate floors and 3-piece full bath. Kitchen with breakfast bar, granite counters, all appliances included + in-suite laundry. HWT and furnace located at lower unit. Extended driveway with interlock for extra parking space for this unit.Tenant only pays hydro. Included in the rent: Heat and water, 1 car parking, snow removal and landscaping, backayard is shared with unit A. Agreement to lease to be accompanied by recent credit report/score, rental application, IDs, proof of funds, income & employment. Tenant content insurance mandatory. Note: some pictures are virtually staged. (id:19720)
RE/MAX Delta Realty Team
469 Guy Street
Ottawa, Ontario
This three-bedroom, two-bathroom home is available for sale as a package deal with the adjacent house at 465 Guy Street. These are two contiguous single-family freehold homes packaged together for a multifamily redevelopment site or a buy-and-hold opportunity. An urban mature neighbourhood location in Ottawa's East, near St Laurent Shopping Centre, lots of retail plazas, restaurants, medical centres and other basic amenities. Proximity to Highway 417. The site is connected with full municipal services. The total frontage is 120 feet by 120 feet in depth, offering a combined lot of 14,402 square feet. Each home is rented at market rents, providing passive income during a redevelopment planning period. The draft Ottawa rezoning, which is expected to be approved within a year, offers favourable multifamily density for this site. A concept feasibility study proposes a 35-unit multifamily project with mostly 2-bedroom and some 1-bedroom units. A concept floor plan is available for your review. The two homes must be sold together. (id:19720)
Royal LePage Integrity Realty
19 Cullen Court
Ottawa, Ontario
WELCOME TO YOUR DREAM HOME! Nestled on a quiet court and backing onto scenic parkland with direct access to walking and biking trails, this beautifully maintained 4-bedroom, 3-bathroom home offers a rare combination of privacy, elegance, and family-friendly living. The timeless brick exterior is complemented by a custom interlock driveway and a stunning rear patio shaded by a majestic maple tree, perfect for outdoor entertaining. The premium pie-shaped, fully fenced lot (arguably the best on the street!) is 100 feet deep and 71 feet across the back featuring mature hedges, lush gardens, custom wrought iron accent fence, and an additional interlock patio perfect for future hot tub or fire pit. Inside, you will love the unique layout with the living room and family room, each on their own level, ideal for both relaxed gatherings and quiet retreats. The living room boasts a stunning stone fireplace and tons of natural light pouring through one of the two skylights in the home. The main floor features a versatile den, formal dining room, an eat-in kitchen and convenient mudroom with inside access to the double garage with door to the interlock BBQ area with gas hookup. Upstairs, you'll find four spacious bedrooms including a primary suite with hardwood floors, a walk-through closet, and a private 4-piece ensuite. The finished lower level, with dedicated laundry area, is perfect for recreation room, home gym, or teen retreat with custom built-in cedar closets offering tons of functional storage space for hobbies or seasonal items. The location of this home can't be beat with its close proximity to shopping, public transit, tennis courts, Ben Franklin Park with Superdome and soccer fields, Nepean Sportsplex and top rated elementary and high schools. Also a quick commute to Algonquin College, Centrepointe Theatre/Library and Woodroffe Transitway Station. This exceptional home is a must-see gem! (id:19720)
Solid Rock Realty
856 Clapham Terrace
Ottawa, Ontario
Discover the perfect balance of comfort and convenience in this exceptional Claridge Penrose townhome, the largest and most sought-after model in the builder's collection, offering approximately 2,315 square feet of well-designed living space. This end-unit stands out with extra windows and abundant natural light, creating an inviting atmosphere from the moment you arrive. The layout includes 3 bedrooms and 3 bathrooms, plus a fully finished basement that expands your options for entertaining or family living. The main level is anchored by hardwood flooring and pot lights that frame an open-concept living, dining, and kitchen area, where quartz countertops, stainless steel appliances, and a generous island make both everyday meals and gatherings a joy. The living room centers around a gas fireplace with a wood mantel, while a dedicated mudroom provides practical storage for boots, coats, and gear. Go upstairs through the hardwood stairs, and we will find the expansive primary bedroom features a spa-like 5-piece ensuite with a freestanding Roman tub, walk-in shower, and double vanity, while 2 additional bedrooms provide ample space for family or guests, sharing a luxury 4-piece ensuite. A convenient 2nd-floor laundry completes this level. The basement is bright and spacious with high ceilings, a finished family room, and a 3-piece rough-in for an additional bathroom, allowing for future customization. Outdoors, the Southeast-facing backyard is private and sunlit, ideal for morning coffee or weekend barbecues. Located in the family-friendly community of Stittsville South, this home is in the highly regarded All Saints High School district and within walking distance of parks and transit, with grocery stores, cafés, schools, and everyday conveniences close by. Combining the low-maintenance lifestyle of a townhome with the space and features of a detached property, this Penrose model is a rare opportunity to own a home that delivers on function and modern design. (id:19720)
Royal LePage Team Realty
36 Keighley Circle
Ottawa, Ontario
This 4+1 bedroom, 4.5 bathroom detached home with a double garage, main floor den and loft offers upgrades, space, and a prime Kanata location. Built by Minto in 2003 and maintained by the original owners, the property features a new roof, replaced windows, upgraded kitchen cabinets with quartz countertops, and renovated bathrooms. The lot features a 47.57' frontage, landscaped yard, maple tree, and interlock driveway and patio. Inside, a tiled foyer with sidelights and a wide door leads to a private office with French doors. Hardwood flooring runs through both levels, joined by a curved hardwood staircase with iron spindles. The open living and dining area is framed by decorative columns and a Southwest-facing window. The kitchen has full-height cabinets, stainless steel appliances, quartz counters, a large island, and storage, opening to a breakfast area with a window and patio door. A family room with a gas fireplace overlooks the backyard, and a main floor laundry adds convenience. Upstairs, the 2nd floor features a loft that is ideal for studying, reading, or relaxation. The primary suite has a tray ceiling, sitting area, walk-in closet, and 5-piece ensuite. A second bedroom has its own ensuite, while two more bedrooms share a 4-piece bath. The finished basement expands living space with a recreation room, oversized windows, pot lights, a multipurpose room with kitchenette potential, direct access to a 3-piece bath, and a guest or in-law bedroom. The southwest-facing backyard is private and sunny, with an interlock patio, gazebo, and garden space. Walking distance to parks, schools, transit, supermarkets, and restaurants, and minutes to the Kanata high-tech hub, gyms, and amenities, this home is also in the catchment of top schools, including St. Isabel, All Saints, Earl of March, Kanata Highlands, W. Erskine Johnston, and West Carleton. A rare opportunity combining comfort and convenience. (id:19720)
Royal LePage Team Realty
5558 South Island Park Drive
Ottawa, Ontario
Located on one of Manotick's most sought-after streets and surrounded by prestigious multi-million dollar residences, this elegant family home combines timeless charm with modern comfort. Perfectly positioned within walking distance to the Rideau River, local parks, boutique shops, and the vibrant restaurants of downtown Manotick, the lifestyle here is truly unmatched. Set high on the lot with beautifully landscaped grounds, this property makes a stunning first impression. Inside, the main level offers an ideal blend of formal and casual living spaces. The gracious living room and dining room are perfect for entertaining, while the bright, well-appointed kitchen with granite counters and new appliances flows seamlessly into the family room, centered around a striking double-sided brick fireplace. The practical mudroom area includes an updated powder room, laundry, and direct access to the insulated garage. Step outside to the private backyard oasis designed for both relaxation and entertaining. Here you'll find manicured gardens, a sparkling heated saltwater pool, a fully equipped outdoor kitchen, and a spacious patio ideal for summer gatherings. A large storage shed adds functionality and space for seasonal items, tools, or pool equipment. Upstairs, a newly carpeted staircase leads to the bedroom level, where three generously sized secondary bedrooms share an updated family bath. The primary suite is a true retreat, complete with river views, a walk-in closet, and a luxurious ensuite designed for relaxation.The fully finished lower level expands the living space with a versatile recreation room, a fifth bedroom, and a full bathroom ideal for guests, in-laws, or a home office setup. Lovingly maintained with a long list of quality updates, this home offers both elegance and functionality in one of Ottawa's most desirable communities. 24-hour irrevocable on offers. (id:19720)
Innovation Realty Ltd.
324 Rustic Hills Crescent
Ottawa, Ontario
This beautiful 5-bedroom, 4-bathroom home offers an abundance of space, comfort, and style. Step inside to a bright and airy layout, featuring a cozy family room with a gas fireplace and a stylish formal living/dining room ideal for entertaining. The well-appointed, oversized eat-in kitchen is perfect for family gatherings and everyday living. Upstairs, you'll find four generous bedrooms, a convenient 2nd-floor laundry, and a luxurious primary suite. The finished basement boasts large windows, a spacious 5th bedroom, and a full bathroom ideal for in-laws, guests, or a private retreat. Outside, enjoy gorgeous curb appeal with a beautiful stone walkway, a double garage, and a fully fenced backyard with no rear neighbors. The expansive stone patio is perfect for summer entertaining or quiet evenings outdoors. This home is truly move-in ready and designed to meet the needs of todays modern family. (id:19720)
Innovation Realty Ltd.
466 Wolf Grove Road
Mississippi Mills, Ontario
Looking for the perfect hobby farm? This beautifully renovated 3+1 bedroom, 2 bathroom home sits on just under 7.5 acres of peaceful countryside, yet it's less than 5 minutes from all the shops, restaurants, and small-town charm of Almonte. The home has been extensively updated, including a stunning brand new kitchen with updated fridge, dishwasher and gas stove, fresh paint throughout, and the addition of a bedroom and full bathroom in the finished basement; perfect for guests or teens. Outside, the property is a hobby farmers dream! You'll find everything you need: stables, paddock, a huge barn with its own well, brand new stalls and loads of storage, several sheds, a detached garage, and even a sugar shack for making your own maple syrup. There's a charming enclosed gazebo with hydro for relaxing or entertaining, summer dinners and board games, and a cozy bunkie that could be transformed into an office, art studio, or yoga retreat. Back by the paddock there is a second brand new bunkie to make your own, and a brand new outhouse with compostable toilet for convenience. Nature lovers will appreciate the wild blackberries, wild garlic, rhubarb, tapped maple trees, and raised garden beds ready for your green thumb. Chickens, goats, pigs? Absolutely! This property is zoned and ready. There's even the potential for reduced property taxes if you make use of its income-producing possibilities.This is a rare opportunity to enjoy quiet country living without giving up convenience. Whether you're dreaming of homesteading, starting a hobby farm, or just looking for a peaceful place to call home, this property has everything you need and more. Come experience the best of both worlds in this unique and welcoming rural retreat. (id:19720)
Exp Realty
239 Paseo Private
Ottawa, Ontario
OPEN HOUSE Saturday & Sunday, September 27 & 28, 2-4 pm - Welcome to 239 Paseo Private, a spacious three-level condominium townhome conveniently located in Centrepointe, Nepean. Offering nearly 1,400 sq. ft. of living space, this home combines functionality with comfort in a premium location. The open-concept main level features a generous living and dining area, a versatile eat-in kitchen with patio doors to the balcony, plus a powder room. Upstairs, the primary bedroom boasts vaulted ceilings, a wall of closets, its own private balcony, and a full ensuite bath. The second bedroom enjoys cheater-ensuite access to a second full bathroom. This level also includes a storage room plus laundry/utility space. The top-level loft provides many possibilities...perfect as a home office, media room, or even a third bedroom. All three levels feature hardwood flooring. Main balcony (15'1" x 7'2") off kitchen, plus balcony off the primary bedroom (7'2" x 5'9") with gorgeous views overlooking Centrepointe Park with 36 acres of parkland. Enjoy nightly sunsets over the park and plenty of sunlight all day long. Parking spot #16 right in front of unit with lots of visitors' parking nearby. Furnace 2008; A/C 2024; washer and dryer 2024. All this, just steps from parks, shops at College Square, Ben Franklin Place with a skating rink in winter, the Ottawa Public Library, Meridian Theatre, and public transit. Current Status Certificate available upon request. Don't miss this exceptional opportunity in Centrepointe! Some photos virtually staged. (id:19720)
Royal LePage Team Realty
804 - 138 Somerset Street W
Ottawa, Ontario
This spacious 1-bedroom plus DEN condo offers one of the LARGEST layouts available in the sought-after Somerset Gardens, featuring 694 square feet of bright, functional living space. Inside, a generous tiled foyer welcomes you with a convenient coat closet and pantry-style storage. The open-concept kitchen is designed for both practicality and style, offering abundant cabinetry and a breakfast bar with additional built-in storage underneath. The living and dining areas are bathed in natural light from expansive, South-facing floor-to-ceiling windows, creating a warm and inviting atmosphere throughout the day. The den offers flexible space, ideal for a home office, creative studio, or an extra sitting area a valuable feature in urban living. The primary bedroom comfortably fits a queen-sized bed and provides ample closet space. Additional highlights include engineered hardwood floors in the main living areas, in-unit laundry, and a clean, well-maintained full bathroom. Residents of Somerset Gardens enjoy exceptional building amenities, including a rooftop terrace with panoramic views and BBQs, a cozy sunroom, a quiet library, a party room, and secure bike storage. Located in Ottawa's vibrant Golden Triangle, this residence places you within easy reach of the city's finest dining, shopping, and outdoor recreation. Elgin Street's renowned restaurants and cafes are just steps away, while the scenic Rideau Canal and Corktown Footbridge provide quick access to the University of Ottawa. With public transit, extensive cycling paths, and Ottawa's key cultural landmarks, including Parliament Hill and the ByWard Market - all easily accessible - this home offers an outstanding opportunity for professionals, students, downsizers, or investors seeking a vibrant downtown lifestyle combined with generous living space and excellent convenience. (id:19720)
Royal LePage Team Realty
1208 Stanton Road
Ottawa, Ontario
Open House: Sunday, 28 September from 2:30 pm to 4:00 pm. Welcome to 1208 Stanton Road! This all-brick bungalow features 3 bedrooms, 2 bathrooms, and a fully fenced backyard featuring an inground pool with gas heater, deck, stone patio, and garden shed. Main floor includes a refreshed kitchen with granite countertops, updated cabinetry, pot lighting, and space for dining, plus a living room, 3 bedrooms, and an updated full bathroom. Hardwood and tile flooring throughout with carpet in bedrooms. Finished basement offers a large recreation room, two-piece bath, laundry, and storage with durable laminate flooring. Recent updates: Stove & Dishwasher (~2022), Furnace & Central Air (~2018), Hot Water Tank (~2018), Pool Heater (~2019), Chimney work (~2020), Kitchen/Basement/Bathroom updates, Pool liner (~2021).Located near Kilreen Park with tennis courts, soccer field, splash pad, playground, and close to amenities including Ikea, Highway 417, Bayshore Mall, and Queensway Hospital. 24-hour irrevocable on offers. *Primary bedroom image has been digitally staged to illustrate an alternative furniture layout. (id:19720)
One Percent Realty Ltd.


