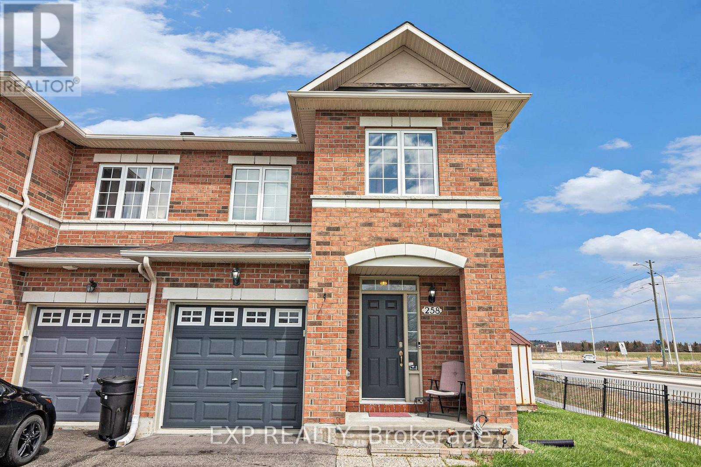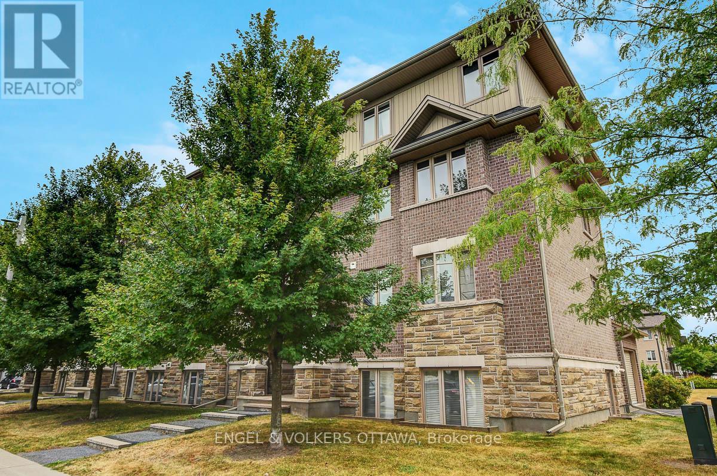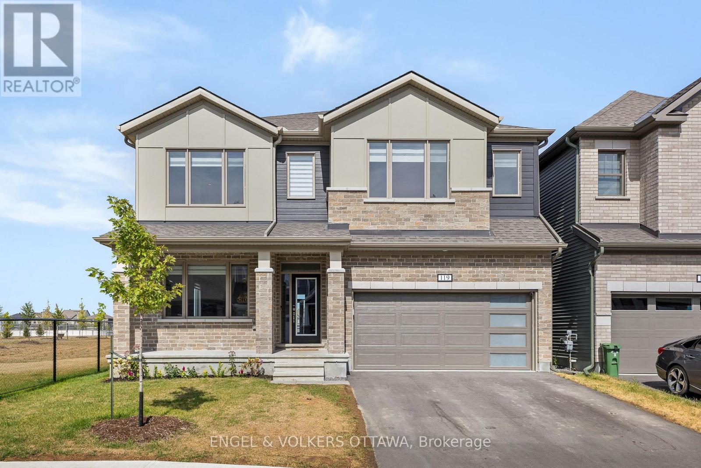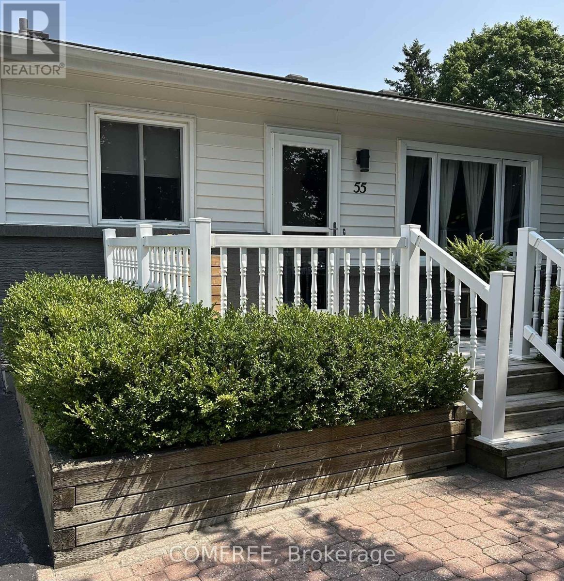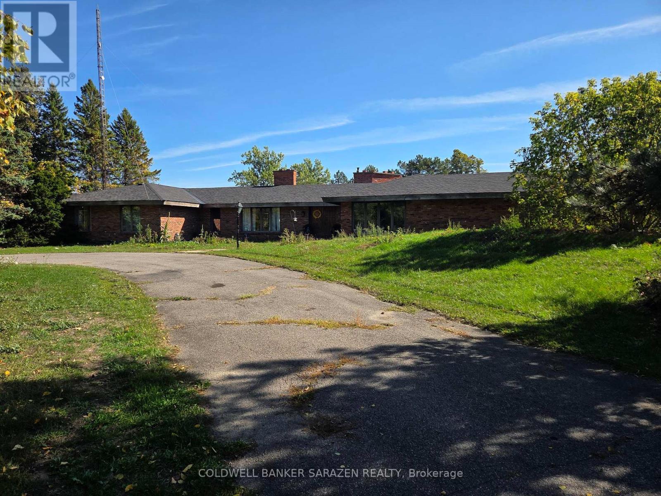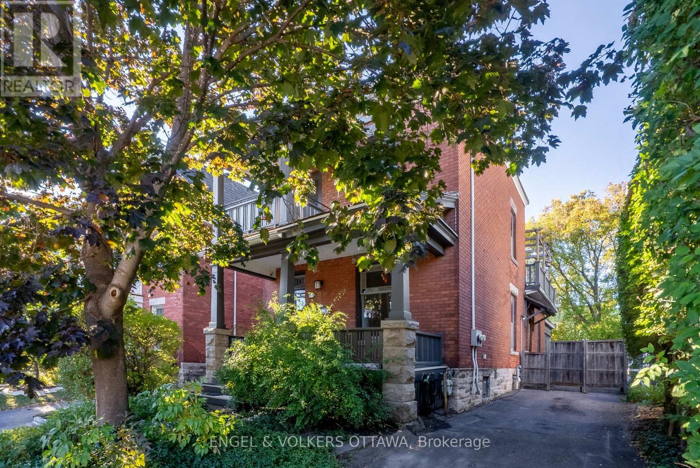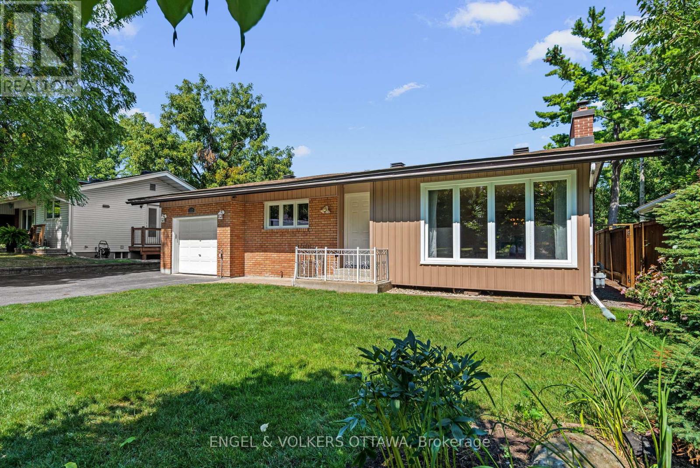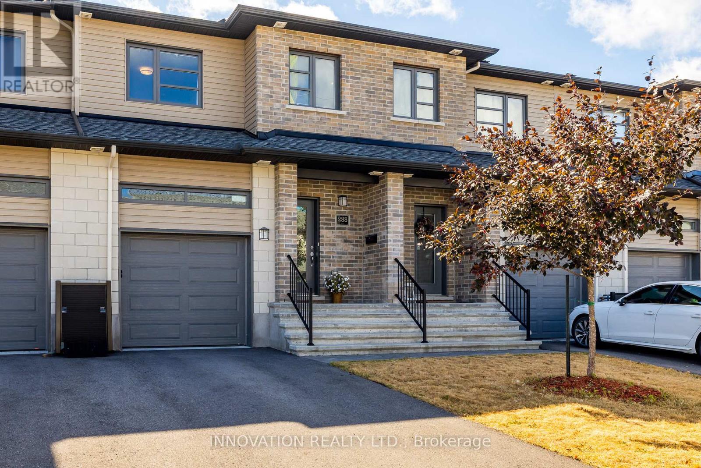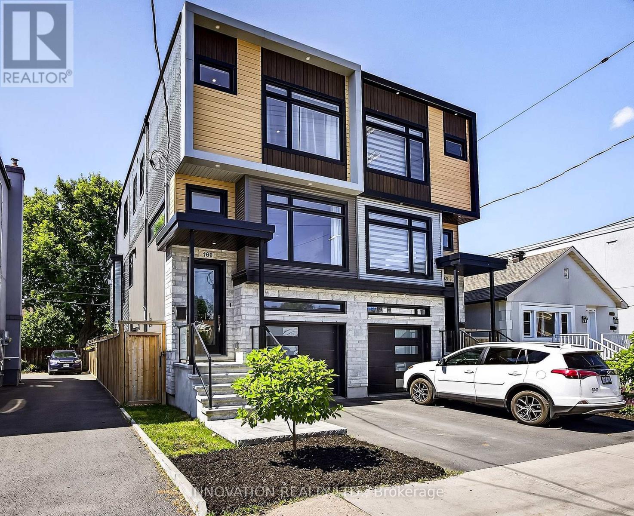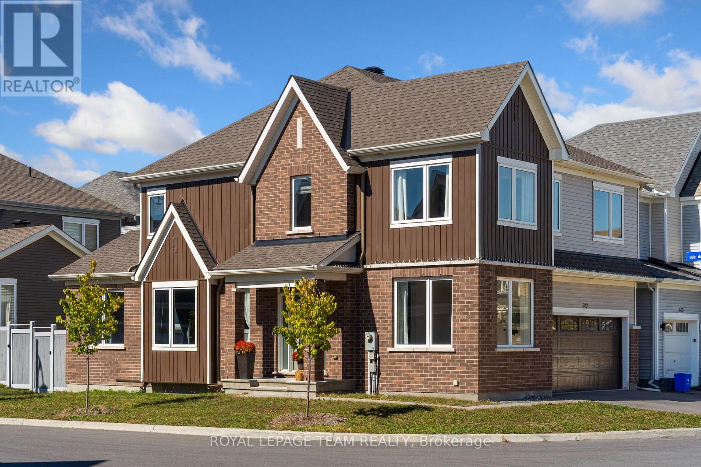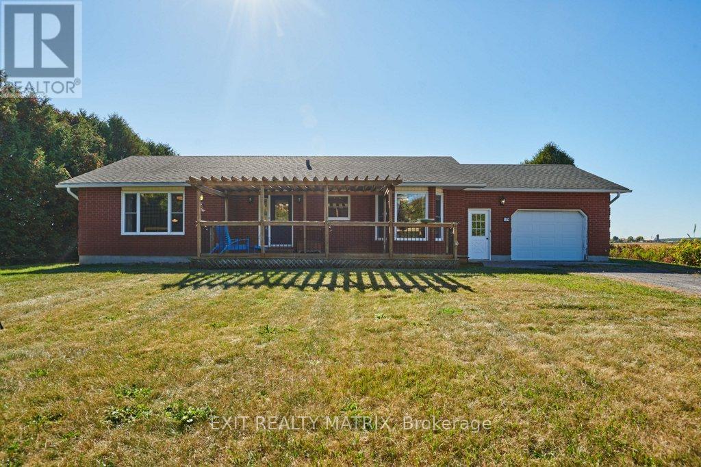Ottawa Listings
258 Trail Side Circle
Ottawa, Ontario
This beautifully maintained 3-bedroom, 3-bathroom end-unit townhome, ideally situated on a premium corner lot in the highly sought-after, family-friendly community of Springridge. Featuring no rear neighbours and an impressive 60-ft long driveway, this home offers the space, privacy, and convenience your family has been looking for.Inside, you'll be greeted by gleaming hardwood floors that flow throughout the open-concept living and dining areas, creating a warm and inviting main level. The bright eat-in kitchen boasts ample cabinetry and easy access to the fully fenced backyard complete with a large deck and storage shed perfect for BBQs, entertaining, or simply relaxing in your own private outdoor retreat. A convenient powder room rounds out the main floor.Upstairs, discover a spacious primary suite with a walk-in closet and 4-piece ensuite featuring a soaker tub your perfect escape after a long day. Two additional bedrooms, another full bathroom, and upstairs laundry offer practicality and ease for everyday living.The fully finished basement adds valuable living space, complete with a cozy family room featuring a gas fire place ideal for movie nights and a versatile den thats perfect for a home office, gym, or guest room.With a large front lawn, extended driveway for multiple vehicles, and an unbeatable peaceful setting with no rear neighbours, this end-unit townhome blends comfort, functionality, and exceptional outdoor living all in a welcoming and vibrant community close to schools, parks, trails, and amenities. ( Roof - 2021, 40year rating, Home inspection report available upon request.) (id:19720)
Exp Realty
E - 188 Hornchurch Lane
Ottawa, Ontario
OPEN HOUSE - Sunday, October 5th, 2:00pm-4:00pm. Bright & Spacious Corner Unit Condo Perfect for First-Time Buyers or Downsizers. This well-designed corner unit offers windows on three sides, filling the home with natural light and creating an open, inviting atmosphere. Ideally located near shopping, groceries, sports facilities, and major commuting routes, convenience is at your doorstep. The open-concept kitchen features a new quartz countertop, stainless steel appliances, and an island that flows seamlessly into the living space perfect for cooking and entertaining. Step out to your private balcony with easterly views, ideal for enjoying sunsets, and note that electric BBQs are permitted.Hardwood flooring runs through the main living areas, while the bedrooms are carpeted for comfort. The spacious primary suite includes a walk-in closet and ensuite bath, while the main bathroom offers a full 4-piece with tub/shower. Parking is included (space 1C, just four spots from the back entrance) for added convenience. Water included in condo fee. A fantastic opportunity for those seeking a bright, modern condo in an excellent location with a functional layout and stylish updates. (id:19720)
Engel & Volkers Ottawa
119 Green Ash Avenue
Ottawa, Ontario
Welcome to 119 Green Ash Avenue! This stunning Walnut model home by Mattamy is a perfect blend of luxury and functionality. No rear or side neighbours! Situated in the serene and desirable neighbourhood of Richmond, this property offers everything you need for comfortable and elegant living. This home features 4+1 bedrooms and 5 bathrooms with approx. 3,500 to 4,000SF of living space, including fully finished basement, largest model in the development. Luxury vinyl plank on the ground level; 9 feet ceiling height on both levels! As you enter the home, you are greeted by a spacious living and dining area that seamlessly flows into an open-concept kitchen. The kitchen is a culinary delight, equipped with 5 S/S appliances, quartz countertop, breakfast and large pantry. The family room is a cozy retreat with an electric fireplace set against a beautifully tiled wall, perfect for relaxing evenings. The second floor is designed for comfort and convenience. Master suite features a tastefully upgraded 5-piece ensuite bathroom and double walk-in closets. Upper-level laundry adds ease to your daily routine. The fully finished basement offers additional living space, including 5th bedroom with 4pc bathroom. Large recreational area. This home is equipped with a 200 amp service and a whole-home generator transfer switch, ensuring uninterrupted power supply. 50 amp electrical vehicle charger outlet installed in garage! Premium water softener and chlorine filter to protect appliances/fixtures. Prime location nestled in Fox Run development, the home is perfectly located on a quiet street with nearby park, winter skating rink, proximity to golf courses, nice walkways and trails. 119 Green Ash Avenue is more than just a house; it's a place where you can create lasting memories. Whether you're entertaining guests or enjoying a quiet night in, this home is designed to meet all your needs with style and grace. Welcome home! (id:19720)
Engel & Volkers Ottawa
55 Binscarth Crescent
Ottawa, Ontario
Welcome to 55 Binscarth Cr, situated in the quiet, mature community of Glen Cairn! This home is within walking distance to schools, shops, parks, bus stops, the Trans Canada Trail and more. Some of the many upgrades include a new kitchen, two new bathrooms, hardwood flooring, brand new carpet in the basement, new copper wiring throughout, all new interior doors, handles and trim, and so much more! The roof, siding, backyard patio area and new asphalt were all completed in 2020. On the main floor you will find an open concept kitchen with breakfast bar, dining and living room, as well as two bedrooms, a walk-in closet, and a full bathroom. In the basement you will find an office area, living room, bathroom with shower, laundry room, cold storage and furnace room. There is also a very unique addition to this home which is a 14x20 insulated workshop with its own 125 breaker panel- perfect for a hobbyist or to use as a large storage area! (id:19720)
Comfree
5907 Second Line Road E
Ottawa, Ontario
Featuring 109 acres w/an Executive Custom Built 4 Bedroom & 4 Bathroom Bungalow, w/ a cement inground pool & tennis court. 2 large outbuildings, 32X48 heated carriage house w/2 pc bath & furnace. Barn 40'X80'. Entertainment size Bungalow with lots of potential. Large kitchen w/eating area leads to the family room w/sunken seating area, a fireplace & bar. The Dinning room features a butler pantry & wine cellar. The living room w/a wood fireplace and access to the library. Walk through the 38' atrium to the 4 bedrooms & enjoy views of the pool, screened porch and 3rd fireplace. House is leased at $4500 per month, tenants pays all utilities. Please allow 24 on all showings. (id:19720)
Coldwell Banker Sarazen Realty
507 Mcleod Street
Ottawa, Ontario
Welcome to 507 McLeod Street, a single-family red brick century home in the heart of Centretown that was thoughtfully converted to a duplex. Its covered front porch provides a place to relax, shaded from the sun, and leads to a common entryway with separate unit entrances. The main-level unit showcases original hardwood floors and a living room with a large front-facing window and decorative fireplace. The adjoining dining room features classic moulding and a side-facing window. An updated kitchen has white shaker cabinetry, dark countertops, and stainless steel appliances. This unit includes two spacious bedrooms, one with direct access to a sunroom, and a 4-piece bathroom with a clawfoot tub and separate glass shower. The upper unit begins with a sun-bathed front-facing living area featuring hardwood floors, a decorative fireplace, and access to a south-facing balcony. The updated kitchen, finished with white cabinetry, opens onto its own private balcony and is directly beside the dining area, providing flexible usewith the potential to be converted to a third bedroom. The 4-piece bath is located directly beside the front bedroom, and a second staircase running along the back of the home leads directly to the lower level of the property, which has the laundry facilities, ample storage space, and its own direct exterior access. Outside, the private fenced backyard is landscaped with garden beds and a wooden deck, creating a peaceful place to enjoy the outdoors. This property delivers a great city lifestyle with quick access to cafés, restaurants, pubs, boutique shops, and essential amenities, all within steps of excellent public transit. With ongoing neighbourhood growth and new amenities being developed just blocks away, this property has strong potential as a long-term investmentwhether renting it out as-is, living in half and renting out the other, or converting it back to a single-family home. (id:19720)
Engel & Volkers Ottawa
2902 - 805 Carling Avenue
Ottawa, Ontario
** OPEN HOUSE: Sunday, October 5 at 2-4 PM** Welcome to elevated living at The Icon - Ottawa's most prestigious address. Perched on the 29th floor, this freshly painted corner-unit residence offers breathtaking views of the Gatineau Hills and radiant sunsets over the city. Designed for the discerning buyer, this 2-bedroom, 1-bath home is a masterclass in sophistication and comfort. Step inside to a bright, open-concept layout adorned with soaring 9-ft ceilings, floor-to-ceiling windows, and timeless finishes. Sleek hardwood floors flow throughout, anchored by the chefs kitchen complete with gleaming quartz countertops, modern cabinetry, and high-end stainless steel appliances. Both bedrooms offer large closets and access to a private, shared balcony - perfect for your morning coffee or evening wine with panoramic views. Enjoy the ease of in-unit laundry, underground parking, and a spacious storage locker. Resort-style amenities elevate your lifestyle: fully equipped gym with lake views, yoga studio, indoor pool, sauna, theatre, party room, rooftop terrace with BBQs, and 24-hour concierge service. Located beside Dows Lake and vibrant Little Italy, you're surrounded by Ottawa's best dining, cafés, festivals, and outdoor activities - skating, kayaking, cycling and more. Just minutes from downtown. Live above it all - luxury, lifestyle, location. Book your private showing today! (id:19720)
Royal LePage Integrity Realty
337 Mountbatten Avenue
Ottawa, Ontario
Welcome to 337 Mountbatten Avenue, nestled in the highly desirable Faircrest Heights community. This deceptively spacious and beautifully updated bungalow offers 4 bedrooms, 2 full bathrooms, and a layout designed for both comfort and convenience.The inviting living room features a cozy gas fireplace, hardwood floors, and oversized windows that fill the space with natural light while framing views of the quiet, tree-lined street. The elegant dining room connects seamlessly to the renovated kitchen, complete with a breakfast area and direct access to a large, sun-drenched deck perfect for entertaining or enjoying morning coffee.The primary bedroom boasts its own ensuite, while three additional bedrooms provide flexibility for family, guests, or a home office. A second full bathroom completes the main level.The finished basement offers a versatile recreation room, abundant storage, and plenty of potential to customize the space to your needs. An attached garage adds everyday convenience. Enjoy the private, generously sized backyard (61 ft x 120 ft), offering endless possibilities for gardening, play, or future expansion.This home truly combines location, lifestyle, and space, all in one of Ottawas most sought-after neighbourhoods. Many Upgrades throughout the years including: roof, furnace, central air, shed, valor fireplace, chiminey, upgraded kitchen with new counter top, backsplash, appliances. Re-insulated & re-wired throughout. Great home in fabulous neighbourhood. (id:19720)
Engel & Volkers Ottawa
288 Munro Street
Carleton Place, Ontario
Welcome to this modern and well-maintained townhome in the heart of Carleton Place, perfectly positioned to enjoy all the local charm, restaurants, shops, and scenic amenities the community has to offer. Just steps to the Mississippi River, you can launch your kayak or enjoy waterfront trails right from your neighborhood. Inside, the bright and inviting open-concept layout is designed for modern living, featuring a natural gas fireplace that adds warmth and style to the living space. The beautifully appointed kitchen boasts a central island, perfect for entertaining or family meals. Upstairs, the spacious primary suite includes a walk-in closet and a private ensuite. Two additional well-sized bedrooms, a full bathroom, and the convenience of second-floor laundry complete the upper level. The lower level offers a large basement, full of potential and just waiting for your finishing touches. Outside, the fenced yard provides a safe and private retreat. Thoughtful upgrades like an EV charger and high-efficiency heat pump add value and convenience. This home offers the perfect blend of lifestyle and location ideal for families, professionals, and outdoor enthusiasts alike. (id:19720)
Innovation Realty Ltd.
160 Marier Avenue
Ottawa, Ontario
Welcome to this stunning 4-bedroom, 3-storey home where contemporary design meets luxury living. Thoughtfully crafted with style and quality in mind, this property showcases architectural features rarely found in the neighbourhood.Step inside and be impressed by soaring 9-foot ceilings, gleaming hardwood floors, and a striking floating mono-stringer staircase with sleek metal and glass rails. Expansive windows flood the open-concept layout with natural light, highlighting every detail.The second floor/main living area is anchored by a cozy gas fireplace and oversized west-facing sliding doors that open to a covered composite deck ideal for barbecuing year-round. The chef-inspired kitchen shines with custom cabinetry, quartz countertops, a generous island, high-end stainless steel appliances, and a Wolf gas range. A stylish dining area and a bold designer powder room complete this level.Upstairs, the principal suite features a walk-in closet and a spa-like ensuite with a double walk-in shower and radiant heated floors. Two additional bedrooms, each with walk-in closets, share a well-appointed family bath, while the convenient laundry room with sink completes the upper level.The ground floor, with radiant heated floors, offers versatility easily converted into an in-law suite. It includes a fourth bedroom, full bathroom with walk-in shower, family room, and direct access to the landscaped and fenced backyard. This level also connects to the heated, insulated garage with an EV charger and utility room.For added luxury, enjoy the rooftop composite deck with sweeping views and a rough-in for a hot tub. All of this just steps to Beechwood Village amenities, parks, trails, and a quick commute downtown.24-hour irrevocable on all offers as per Form 244. (id:19720)
Innovation Realty Ltd.
743 Vennecy Terrace
Ottawa, Ontario
Welcome to this spacious 4-bedroom, 3.5-bathroom single detached home situated on a desirable corner lot with a double car garage. The main level showcases bright and inviting living spaces with soaring vaulted ceilings, an open-concept living and dining area, and a cozy fireplace in the living room. The eat-in kitchen features stainless steel appliances and direct access to the fully fenced rear yard, perfect for everyday living and entertaining. A convenient powder room and versatile den/office complete the main floor. Upstairs, the primary bedroom offers a walk-in closet and a private 3-piece ensuite. Three additional bedrooms, two with walk-in closets, and another full bathroom provide ample space for the family. The fully finished basement expands the living area with a large recreation space and an additional full bathroom. Surrounded by parks, recreation, shopping, and amenities, with easy access to public transit, this home is the perfect blend of comfort and convenience. (id:19720)
Royal LePage Team Realty
1374 County 7 Road
North Dundas, Ontario
Welcome to this charming bungalow set on a private 0.52 acre lot, offering peace, comfort, and plenty of space both inside and out. With 3 bedrooms and 2 bathrooms, this home combines character with practical updates, making it a wonderful choice for families or those seeking a quiet retreat.The main living area features beautiful wood cathedral ceilings in the living room and kitchen, filling the space with natural light and warmth. The kitchen offers plenty of workspace for cooking and entertaining, while the bathroom includes a classic clawfoot tub perfect for relaxing. Downstairs, the finished basement provides even more room to enjoy, with a large rec room, an additional bedroom, and ample storage. It's an ideal setup for guests, a home office, or family movie nights. Step outside to your own private oasis. A large deck with gazebo complete with electricity for a fan and lights sets the stage for summer gatherings. The enclosed garden area is perfect for growing your own vegetables or flowers, and the surrounding trees offer a sense of privacy and seclusion. Recent updates include windows (2018), standby generator (2018) for peace of mind, and a new furnace (2025) for comfort and efficiency. Only minutes from local amenities yet tucked away in a tranquil setting, this home is a true blend of country charm and everyday convenience. (id:19720)
Exit Realty Matrix


