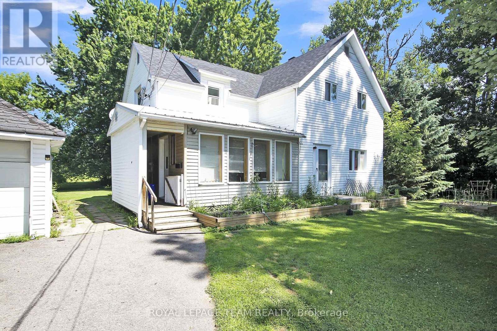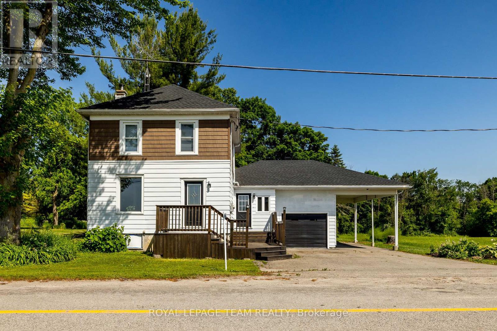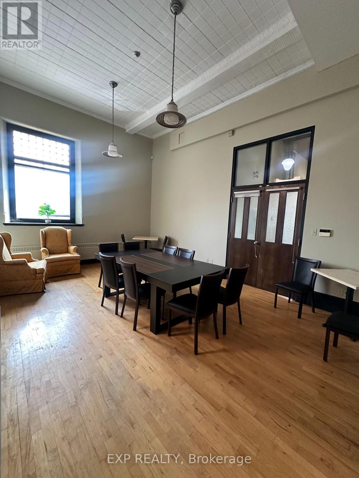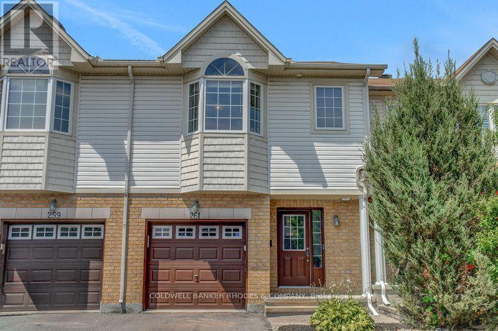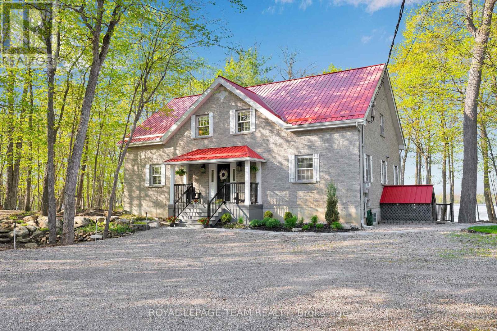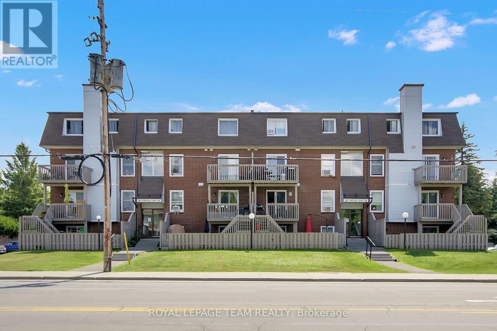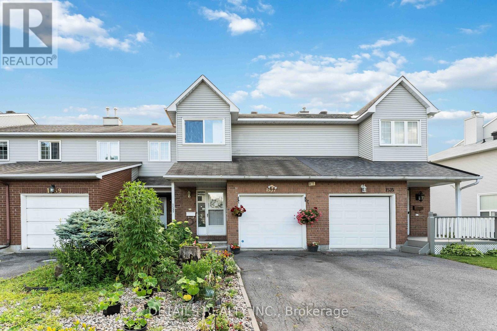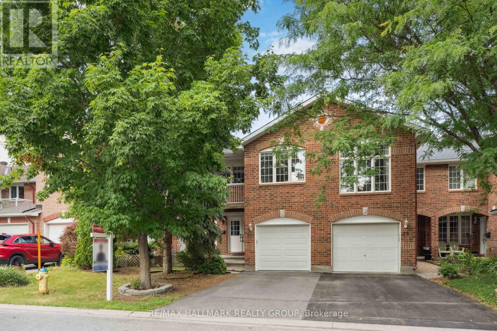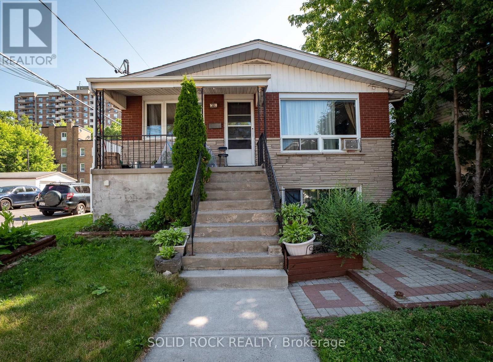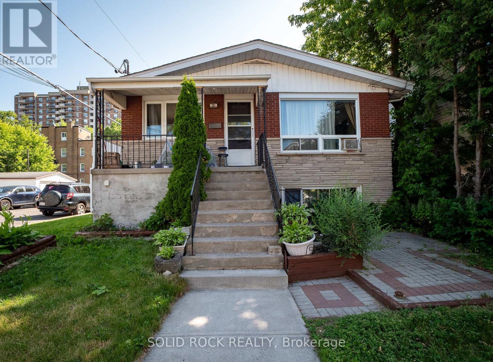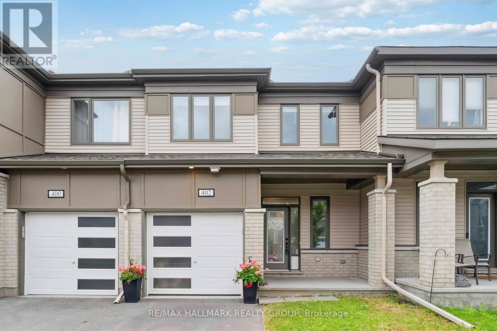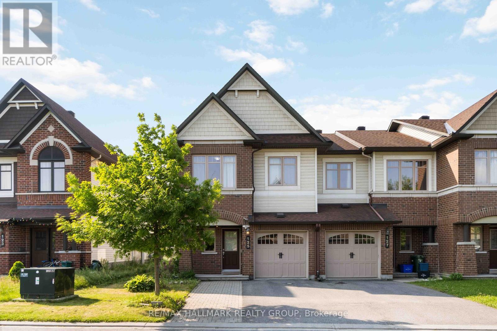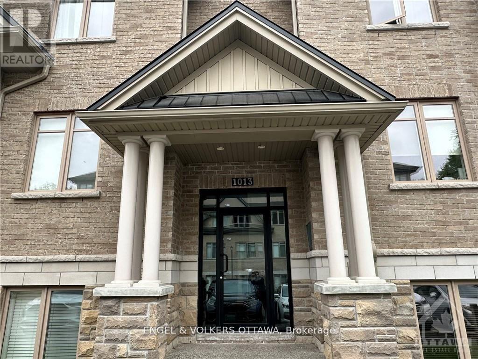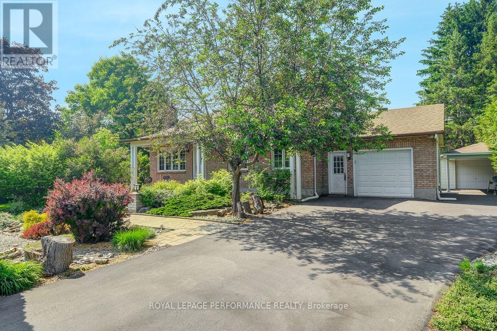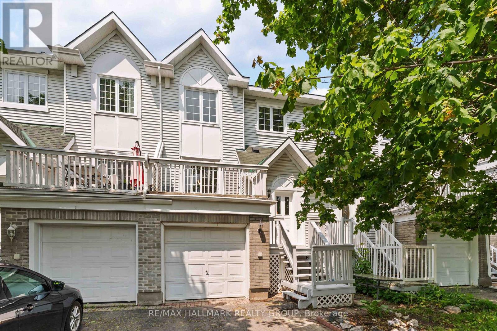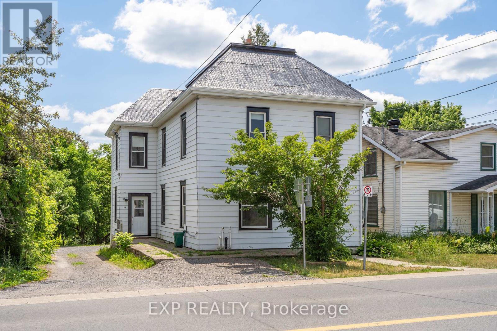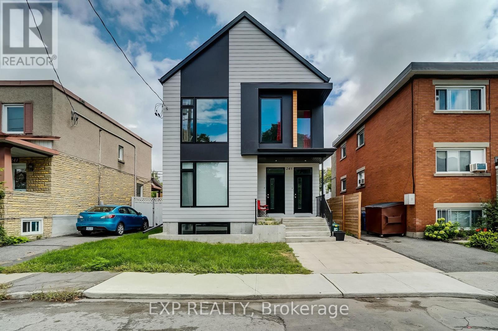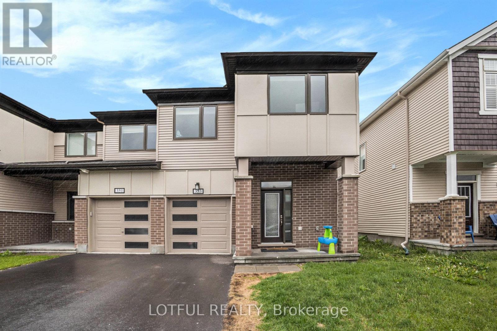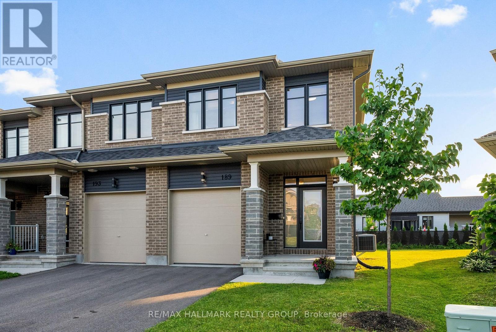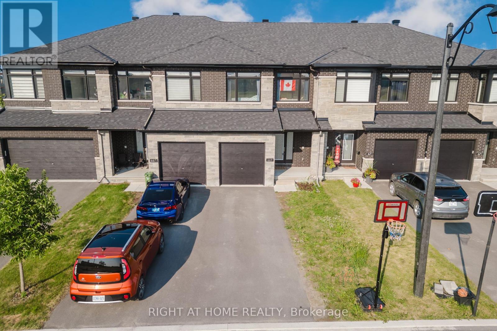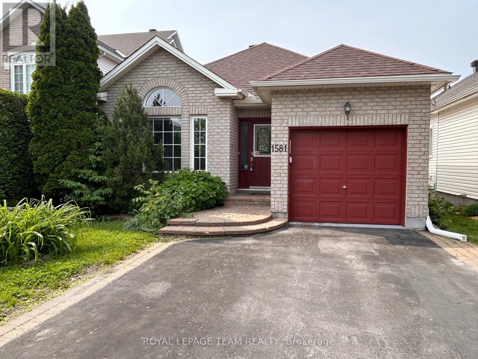Ottawa Listings
1429 Balmoral Drive N
Ottawa, Ontario
Craving the serenity of country living without the lengthy commute? Look no further. This exceptional property nestled between River Road to Limebank Road delivers the best of both worlds. Set among impressive executive residences, the lot promises outstanding potential. Directly opposite, lands zoned Agricultural preserve an open, pastoral outlook you'll enjoy for years to come. Despite its tranquil setting, convenience is at your doorstep: Ottawa International Airport, shopping, schools, and downtown Ottawa are all within easy reach via Limebank Road, which transitions seamlessly into Riverside Drive. Secure this rare opportunity and transform this prime location into the dream home you've imagined. Backyard shed has Solar panels installed by Hydro Ottawa for their purpose which generates income for the property owner. Contract expires in 2031. (id:19720)
Royal LePage Team Realty
7236 Connell Road
Edwardsburgh/cardinal, Ontario
Escape to your own private oasis in Ventnor! This charming 3-bedroom, 2-full bath home offers a serene setting and fantastic features, including a kitchen with hardwood floors, an island, and oak cabinets, complemented by updated flooring throughout. Enjoy ultimate convenience with dual inside entry from the garage - one directly into the house and another leading to the spacious basement workshop, plus the garage boasts a clever loft, providing even more versatile space. The full basement offers endless possibilities, including a dedicated cold storage room, and you'll stay comfortable year-round with the efficient heat pump, or cozy up by the WETT certified wood stove, adding warmth and ambiance to your home. (id:19720)
Royal LePage Team Realty
1 - 5 Timberview Way
Ottawa, Ontario
This MODERN 2 bedroom, 3 bath Townhouse offers 1200 Sq feet of living space over 2 levels. LOADED WITH UPGRADES inside and out and is ideally situated in a QUIET, PRIVATE location adjacent to NCC land. Large principal rooms provide ample space for living, entertaining, sleeping! UPGRADES over the past 4 years include: new wide plank laminate flooring, custom blinds, kitchen appliances '20, washer & dryer '21, new wood burning fireplace and chimney '24, 3 new windows '21, some new counters '25, new baseboard heaters '20, updated bathrooms '20, new air conditioner '24, sliding barn doors on lower level, freshly painted, new front stairs, landing and railings. The functional kitchen provides loads of counter and cabinet space, stainless appliances, and breakfast bar with pass thru. There is a convenient 2 piece main level bathroom. Furniture placement is a breeze with the open concept living / dining areas with large windows and new fireplace. On the lower level you will find 2 large bedrooms, storage and laundry. The Primary bedroom has 2 spacious closets and a 3 piece Ensuite. There is also a full 4 piece bathroom on this level serving the 2nd bedroom which has a walk-in closet plus an additional storage closet. This home offers an ideal outdoor space to relax with a rarely offered large patio within a partially fenced yard. There are also 2 enclosed storage areas and the included parking spot right outside the door. Additional parking is available for rent and there is lots of visitor parking on site. Close to all amenities, restaurants, DND, Trans Canada Trail and public transit. This home is MOVE-IN READY and offers flexible closing! Book your showing today! (id:19720)
Royal LePage Team Realty
3 - 73 Mill Street
Mississippi Mills, Ontario
Unique Office space - Large unit with own storage closet, 20 feet high ceiling, 3 large tall windows, hardwood flooring, freshly painted - currently leased as a convention/board room, located on the 2nd floor of the building for lease in the most popular downtown main street Almonte. The original Old Post Office and Custom House is a historic landmark built in 1890 by Thomas Fuller, the Chief Architect for the Dominion of Canada, the same Chief Architect for the most famous Parliament Hill of Canada. Beautiful building with lots of character and history. Current building tenants are consultants, therapist, internet companies, engineers and the most famous Italian Bistro in Ottawa Valley called Cafe Postino who occupies the whole entire main floor. Building equips with common kitchenette and washrooms in each floor. Rent $2100 Plus HST - All inclusive. Common areas are security monitored. 2-YR LEASE TERM. 5% Annual increase after the first year. (id:19720)
Exp Realty
261 Rolling Meadow Crescent
Ottawa, Ontario
Welcome to 261 Rolling Meadow Crescent. This beautiful 3 bedroom, 3 bathroom townhome is looking for it's next owner and has so much to offer your family. Situated close to parks, schools, shopping, restaurants and so much more, this home and location are certain to impress. With large bedrooms and great open spaces, this is a perfect family friendly home. This wonderfully maintained home has high ceilings throughout, has been recently painted and is great for entertaining. With so much to offer, come and see why homes in this area don't last long on the market. Book your showing for your next home today. (id:19720)
Coldwell Banker Rhodes & Company
270 Morris Island Drive
Ottawa, Ontario
Welcome to 270 Morris Island Drive, a meticulously renovated stone residence offering over 300 feet of pristine Ottawa River frontage and only a 30 minutes drive to Kanata. This exceptional home combines timeless charm with modern luxury, boasting 3,265 sq. ft. of above-grade living space. This home is a nature lovers dream - nestled on a private lot filled with mature trees, beautiful gardens, paths with river views from every angle & close to the walking bridge to Quebec & The Morris Island Conservation Area. The main floor primary suite serves as a luxurious retreat, featuring a gorgeous spa like ensuite with heated floors & walks out to a spacious composite deck with stunning river views - perfect for unwinding on warm summer evenings and a beautiful way to end the day. The heart of the home is the great room which boasts soaring 20-foot ceilings with natural wood beams, a grand stone fireplace and panoramic river vistas. The recently updated kitchen is as functional as it is beautiful, featuring generous space for cooking and gathering with new appliances and granite countertopsall designed to complement the homes warm and inviting character. Upstairs, two bedrooms are connected by a cozy loft living area with a vaulted cedar ceiling and a full bathperfect for family or guests. The walk-out basement includes a rec. room, bathroom, sauna, workshop & separate covered entrance. A detached two-car garage with a rare basement & loft - offers great storage or space for a future bunkie. A private 40-foot dock with electric boat lift provides direct access to deep water, great for boating, fishing and swimming. With over $350,000 in recent renovations, this home blends timeless character with modern comfort, luxury amenities and natural beauty. So many updates, including 22KW Generac, 250 Gallon RVO system & New Trex composite back deck and front porch...The list goes on & on! Welcome to your dream waterfront home. (id:19720)
Royal LePage Team Realty
204 - 24 Townline Road W
Carleton Place, Ontario
Welcome to this bright and spacious 2 bedroom, 2 bathroom, two-level condo in the heart of Carleton Place! Perfect for first-time homebuyers, downsizes, or investors, this home offers a unique layout with living and sleeping spaces thoughtfully separated across two floors. Enjoy a bright open living/dining area, in-suite laundry, powder room and a kitchen with lots of storage, 2 nice sized bedrooms, storage room and another 3-piece bath - all just steps from Carleton Place's vibrant restaurants, shops, parks and many other amenities. Freshly painted in neutral colours, this condo is ready for you to make it your own! Some images are virtually staged. As per form 244, please allow 48 hours irrevocable. (id:19720)
Royal LePage Team Realty
1537 Briarfield Crescent
Ottawa, Ontario
A Rare Gem in Fallingbrook North, Orleans! Tucked away on a quiet crescent in a sought-after family-friendly neighbourhood, this beautifully maintained freehold townhome backs onto lush greenspace with no rear neighbours, offering peace, privacy & direct access to a scenic walking path. Enjoy the outdoors right from your backyard, w pathways that lead to parks, elementary & high schools, Princess Louise Falls, & the Ray Friel Recreation Complex (arena, pool, soccer fields, fitness centre). You're also within walking distance to FreshCo & Giant Tiger, making daily errands and recreation convenient and accessible. Just a short drive away, enjoy the sandy beaches of Petrie Island, shopping at Place d'Orléans Mall, a seasonal outdoor farmers market, & other major amenities. Commuters will appreciate the easy 5-minute drive to the OC Transpo train station & Highway 174, offering quick access to downtown Ottawa. One of the larger models on the street, w 3 parking spots (1 garage, 2 surface), this 3 BR, 2.5 bath home offers generous space & thoughtful upgrades throughout: stove (2025), fridge (2024), dishwasher (2023), AC (2022), kids windows (2023), other windows (~2010/15), roof (~2015), carpet free main level, new kitchen flooring, freshly painted main level & modern ceiling lights on main floor. The bright & inviting living area features a wood-burning fireplace (no WETT certificate - as is). Upstairs, the spacious primary bedroom boasts a private ensuite, walk-in closet & a bonus sitting area or home office. The finished basement adds a flexible space for a rec room, gym, or additional work-from-home area. Cold room in basement. 3min walk to bus stop. This is a turnkey opportunity in a safe & quiet neighbourhood, ideal for first-time buyers, families or anyone looking for a perfect blend of nature, comfort, & convenience. View link for additional pictures, 3-D tour & video. Lets make this your next home! Contact listing agent for more details. (id:19720)
Details Realty Inc.
1322 Johnston Drive
Ottawa, Ontario
Presenting a meticulously maintained all-brick bungalow with oversized double garage, situated on an expansive lot in the highly sought-after community of Greely. This distinguished residence offers an exceptional blend of enduring craftsmanship and thoughtful features, providing a truly refined living experience. Intelligently designed floor plan with two distinct wings, this home features 4 generous bedrooms on the west wing of the main level along with 2 full washrooms, with the potential for multi-generational living on the east wing with additional full washroom. Unique design offers ample space while maintaining an atmosphere of privacy and tranquility. Upon entering, you are welcomed by rich hardwood floors that grace the majority of the main floor, contributing to the homes warmth. Large family room faces the back with an abundance of natural light and a wood fireplace adds a sense of romance to this space while anchoring the room. The kitchen, with its classic design, integrates function and style with SS appliances. Outside, the property unfolds onto a sprawling lot surrounded by large cedars, provides limitless possibilities for recreation or peaceful solitude. A hot tub invites relaxation and creates a private sanctuary. The finished basement offers a multi use room, a workshop, and a rec room complete with a pool table and dart board perfect for relaxation and entertaining. This home offers an idyllic rural retreat just a short drive from Ottawas vibrant amenities. Energy-efficient geothermal system, providing year-round comfort while reducing utility costs and minimizing environmental impact. Whether you seek a sophisticated family home with room for all, a retreat for entertaining, or a potential multi-generational living space, this impeccable bungalow is the epitome of grace and comfort. This is an unparalleled opportunity to acquire a truly distinguished property. 24-hr irrevocable as per Form 244 (id:19720)
Royal LePage Team Realty
27 Wallsend Avenue
Ottawa, Ontario
Welcome to 27 Wallsend Ave -- a spacious end-unit townhome nestled in the heart of Kanata's mature Morgan's Grant community. With approximately 1,600 sq. ft. of above-ground living space plus a fully finished walk-out basement, this home offers exceptional value and versatility. The bright main level features a generous living and dining area, a refreshed kitchen with brand new counters and appliances. Upstairs, you'll find a spacious primary bedroom with its own ensuite, plus two additional bedrooms and another full bathroom. One of the secondary bedrooms even includes a private balcony, perfect for morning coffee or quiet evenings. Cozy new carpeting has been installed for added comfort. The walk-out basement provides a large recreation area and a full fourth bathroom, ideal for guests, extended family, or a home office. The fully fenced backyard with PVC fencing adds privacy and low maintenance appeal. Located close to Kanata's Tech Park, top-rated schools, shopping, and parks, this home delivers both comfort and convenience in a quiet, family-friendly neighbourhood. Other updates include: Insulated garage door (2025), furnace and A/C (2025), roof shingles (2019). Hot water tank - rental (2021) (id:19720)
RE/MAX Hallmark Realty Group
310 Patton Street
Ottawa, Ontario
Great opportunity to invest in a fully leased multi-family property with 2 x Three Bedroom units and a third unit Bachelor. Main floor offers a well maintained Three Bedroom unit with lots of natural light. Lower Level has a Three Bedroom unit and a Bachelor unit. Double garage for additional rental income. Walk to parks, recreation centre (St. Laurent Complex), shops and restaurants in the revitalized Quartier Vanier. Easy access to public transit, HwY 417 and the Byward Market. 2 Hydro meters. 4 exterior parking on interlock surface. Lower level units need TLC. Taxes and building area estimated. Buyer to verify all info. Seller makes offers no representations or warranties on the condition of the property. All viewing requests through Listing Agent. (id:19720)
Solid Rock Realty
310 Patton Street
Ottawa, Ontario
Great opportunity to invest in a fully leased multi-family property with 2 x Three Bedroom units and a third unit Bachelor. Main floor offers a well maintained Three Bedroom unit with lots of natural light. Lower Level has a Three Bedroom unit and a Bachelor unit. Double garage for additional rental income. Walk to parks, recreation centre (St. Laurent Complex), shops and restaurants in the revitalized Quartier Vanier. Easy access to public transit, HwY 417 and the Byward Market. 2 Hydro meters. 4 exterior parking on interlock surface. Lower level units need TLC. Taxes and building area estimated. Buyer to verify all info. All viewing requests through Listing Agent. (id:19720)
Solid Rock Realty
402 Edgevalley Court
Ottawa, Ontario
Welcome to 402 Edgevalley Court, a bright, stylish, and lovingly maintained townhome nestled in the heart of Mattamy's Fairwinds community in Stittsville. Built in 2020, this beautiful 3-bedroom, 2.5-bath home offers the perfect blend of modern design, functional layout, and move-in ready comfort. From the moment you step inside, you're greeted by 9-ft ceilings and brand-new flooring throughout the main level, setting a fresh and contemporary tone. The open-concept kitchen showcases sleek cabinetry, quality finishes, and flows seamlessly into the living and dining areas, ideal for both everyday living and entertaining. Upstairs, you'll find three generously sized bedrooms, including a spacious primary retreat complete with a walk-in closet and private ensuite bathroom. Two additional bedrooms and a second full bath offer comfort and flexibility for family members, guests, or a home office setup. Recent updates, including new carpeting on the stairs and second floor and a fresh coat of paint throughout, add to the clean and welcoming feel of the home. The unfinished basement is a blank canvas ready for your personal touch whether it's a cozy rec room, gym, or hobby space. Enjoy added privacy with no direct rear neighbours, allowing for tranquil views from both the main and upper levels. Outside, the low-maintenance yard and inviting curb appeal add to the home's charm. Located in a quiet, family-friendly neighbourhood just minutes from Costco, Tanger Outlets, major transit, the Kanata tech park, and DND headquarters, this home truly delivers on convenience, lifestyle, and community. (id:19720)
RE/MAX Hallmark Realty Group
125 Mancini Way
Ottawa, Ontario
Step into this beautifully maintained end-unit townhouse, offering over 1,800 sqft of stylish, move-in ready living space -- perfectly situated right across from a park in the heart of Barrhaven. Enjoy the convenience of being just a short walk to Barrhaven Shopping Centre, top-rated schools like St. Emily Catholic and Chapman Mills PS, and major transit routes. The main level showcases gleaming hardwood floors, elegant ceramic tile, and pot lights that enhance the bright and inviting living room. The modern kitchen features Corian countertops, quality stainless steel appliances, and abundant cabinet space ideal for daily living and entertaining. Upstairs, youll find three generously sized bedrooms, including a primary retreat with a spa-like ensuite featuring a soaker tub and separate shower. The builder-finished basement expands your living space with a cozy gas fireplace, oversized window, and upgraded carpeting. Additional highlights include a fully owned hot water heater (no rental fees), automatic garage door opener, and an interlock-expanded driveway that fits two vehicles side-by-side. This is a move-in ready gem that blends style, function, and an unbeatable location. Closing available on or after August 1. (id:19720)
RE/MAX Hallmark Realty Group
D - 1013 Beryl Private
Ottawa, Ontario
Welcome to this charming two bedroom unit with an office/den space in charming Riverside South. Perfect location for a professional couple or young family with transit, great schools and amenities nearby. Open concept kitchen into a large living area with patio is great for entertaining. Large den or office space off the kitchen offers versatility for those working from home or wat a separate relaxing space. Primary bedroom includes walk in and ensuite and second bedroom is spacious and comfortable with four piece bath nearby. This property also comes with the rare bonus of two parking spots. Maximum 8 month Lease to end of April 2026, available August 16th. (id:19720)
Engel & Volkers Ottawa
1895 Horizon Drive
Ottawa, Ontario
Welcome to this beautifully updated 3-bedroom bungalow offering the perfect blend of privacy, comfort, and convenience. Nestled on a spacious lot surrounded by mature cedar hedges, the backyard is your own private summer oasis fully landscaped and designed for relaxation and outdoor entertaining. This home features not one, but two garages an attached garage for everyday use and a detached garage offering ideal space for storage, hobbies, or seasonal gear. Inside, you'll find a tastefully updated interior with a smart, functional layout that makes everyday living a breeze. The fully finished basement is an entertainer's dream, complete with two versatile dens perfect for a home office, guest room, or hobby space and an extra-large recreation room ready for movie nights, gaming, or gatherings with friends and family. Located just minutes from the highway and park and ride for easy commuting to Ottawa, and steps away from OC transpo stop, local school and park, this home is perfect for families, professionals, or downsizers looking for both style and convenience.Don't miss your chance to own this turn-key gem with incredible indoor and outdoor living! (id:19720)
Royal LePage Performance Realty
4 Castlegreen Private
Ottawa, Ontario
Welcome to 4 Castlegreen Private, a charming and well-maintained condo townhome tucked away in the sought-after Greenboro neighbourhood. Offering the perfect balance of comfort, functionality, and location, this home is ideal for first-time buyers, downsizers, or investors alike. Step inside to a bright and thoughtfully designed layout, with all living spaces conveniently located above ground. The main floor features a spacious living and dining area with large windows that fill the home with natural light, a practical kitchen with ample cabinetry, and an updated powder room for added convenience. Upstairs, youll find three generously sized bedrooms and a full bathroom ideal for families or those needing flexible space for remote work. The lower level offers additional living space with walkout access to the backyard. Enjoy peaceful surroundings with no direct rear neighbour, and take comfort in the low monthly condo fee, which covers common elements maintenance, snow removal and more. Located within walking distance to Roberta Bondar Public School, parks, bike paths, transit, and daily conveniences, this home is perfectly situated in one of Ottawas most family-friendly and well-connected communities. Some pictures virtually staged. (id:19720)
RE/MAX Hallmark Realty Group
244 Cayman Road E
Ottawa, Ontario
Welcome to this beautifully designed 3-storey townhome located in the heart of Stittsville. This modern home features 2 spacious bedrooms, 1.5 bathrooms, and an attached single-car garage. The open-concept second floor includes a stylish kitchen with modern appliances and a comfortable living/dining areaperfect for everyday living and entertaining. From the second floor, step out onto your private balcony, ideal for enjoying your morning coffee or fresh air. Upstairs, the primary bedroom offers a walk-in closet. While the second bedroom is perfect for your child or a home office. Additional features include main-floor laundry, a welcoming foyer, and inside access to the garage. With no basement, the home offers easy maintenance and smart use of space. Conveniently located minutes from Highway 417, Costco, Walmart, Tanger Outlets, schools, and parks. Available August 1st. (id:19720)
Royal LePage Integrity Realty
16 Clothier Street W
North Grenville, Ontario
Get ready to fall in love with this beautifully renovated upper-level unit in the heart of Kemptville! Blending original charm with modern elegance, this spacious home features two large bedrooms plus a versatile third room perfect as an additional bedroom, home office, or cozy den.The updated kitchen is a dream for any home chef, offering ample space and functionality to inspire your culinary creations. The vinyl flooring throughout adds both style and durability, making this home as practical as it is beautiful.Parking for up to three vehicles means convenience is never an issue. Plus, you're just steps away from shops, public transit, parks, and recreation, with quick highway access for commuters.We've added a few virtual enhancements to the images to help you imagine the possibilities.This is a space you can truly make your own. (id:19720)
Exp Realty
245 Durocher Street
Ottawa, Ontario
Modern Fully-Tenanted Duplex with Secondary Dwelling Built in 2019 | Prime Vanier Location. Exceptional investment opportunity in the heart of Vanier! This newly built (2019) property features three self-contained units, each offering 2 bedrooms, 2 bathrooms, and open-concept layouts with modern finishes throughout. Located in a charming and evolving neighbourhood, just steps from Beechwood Village, public transit, the Rideau River, and minutes to the ByWard Market and Centretown, this property is ideally positioned for strong tenant appeal and long-term growth. Each unit includes: Private in-unit laundry, Independent central air conditioning and furnace, separate hydro meters, stylish laminate and tile flooring. With a gross annual rental income of $82,200, this turnkey triplex (duplex with legal secondary dwelling) offers both reliability and profitability. Whether you're looking to expand your investment portfolio or live in one unit while renting the others, this property delivers on location, quality, and income potential. (id:19720)
Exp Realty
353 Crossway Terrace
Ottawa, Ontario
located in Kanata, minutes to Tanger Outlets, parks, schools, 417-highway access, Costco, Movati gym, and much more! Offers a great lifestyle where you can live, work and play just around the corner. The house itself is a beautiful Mattamy Oak End model 2-storey, 3-bedroom, 3-bathroom home. It's also full of upgrades! You'll love the luxury vinyl floors throughout the first floor, stainless steel appliances, granite countertop, spacious master bedroom (complete with ensuite 4-piece bathroom and walk-in closet), gas fireplace, and delightful open-concept kitchen/dining/living area. Lots of storage space in the basement. Don't miss out on this one! One year minimum. (id:19720)
Lotful Realty
189 Turquoise Street
Clarence-Rockland, Ontario
This Spacious End unit townhome is just like new - only 3 years old ! No wait to move in & all your extra upgrades are already paid for . Loads of upgrades & located just 30 minutes from Ottawa (about to get even shorter with LRT going to Trim Road) in a beautiful family friendly community surrounded by the Ottawa River, trails just around the corner from Alain-Potvin Park with a beautiful scenic path around an artificial lake . Enjoy sunset walks by the Ottawa River , cozy cafes & bike rides along the Clarence Rockland Trail . Every upgrade was thoughtfully planned to create a contemporary , chic living space . High ceilings , red oak wide plank hardwood flooring & staircase , smooth ceilings on every level. Modern gourmet kitchen features quartz countertops , stylish matte black chevron backsplash , high end black stainless steel appliances, two tone cabinetry & an oversized walk in pantry . The perfect space to entertain & spend time with family . Spacious second level features a large primary bedroom with a walk in closet & 3 piece ensuite . Another 4 piece main bath & extra bonus space just right for a desk / reading nook or den . The perfect space if you work from home . Convenient 2nd level laundry room & 2 additional generously sized bedrooms. This home is always flooded with light with all the extra windows . Light filled lower level was finished by the builder to create a larger space than normally seen in this model . Ideal for a home based gym , recreation/media room with so much additional storage space .You will fall in love with this home ! The owners have been meticulous about every detail . Don't miss out ! Book your private showing today . This home is truly a showstopper . Open House Sun July 20 . 2-4 PM . (id:19720)
RE/MAX Hallmark Realty Group
669 Cordelette Circle E
Ottawa, Ontario
Welcome to 669 Cordelette Circle, Ottawa Modern Living in a Prime Location! This beautifully Kenora Model by Richcraft appointed 3-bedroom, 3-bathroom home offers 2120 SQ FT exceptional space, style, and functionality for todays family. Located in a vibrant, family-friendly neighbourhood "Trails edge", it features a thoughtful layout with quality finishes throughout. The main floor showcases elegant hardwood flooring combined with stylish ceramic tiles, a spacious home office, and a bright, open-concept living and dining area. The kitchen is a chefs delight with sleek quartz countertops and ample cabinetry perfect for everyday living or entertaining. Upstairs, enjoy the convenience of a second-floor laundry room, a versatile loft ideal for a media room or play area, and three generous bedrooms including a primary suite with ensuite bath. The finished basement adds even more living space and includes a bathroom rough-in, offering endless possibilities for future customization. Step outside to a fully fenced backyard perfect for relaxing, gardening, or entertaining. Located just minutes from parks, schools, and shopping, this home truly has it all .Move-in ready and packed with value 669 Cordelette Circle is the perfect place to call home. Don't miss your chance to make 669 Cordelette Circle your next home, schedule your showing today! (id:19720)
Right At Home Realty
1581 Belleterre Street
Ottawa, Ontario
Welcome to this fantastic opportunity, a beautifully updated bungalow with a walkout basement, nestled on a quiet street in highly sought central Orleans with the convenience of nearby amenities and Place d'Orleans shopping and future LRT station. Offering versatile living spaces, this home is perfect for families or multi-generational living. Nice curb appeal with interlock steps and double driveway. Step inside to the living room with stunning cathedral ceilings and a south-facing orientation that fills the space with natural light. The open concept main floor seamlessly flows from the renovated kitchen to the family room, making it ideal for both entertaining and everyday living. The renovated kitchen is a true highlight, featuring quartz countertops, stainless steel appliances, and plenty of cabinetry, including a pantry and desk. The adjacent family room with a gas fireplace adds to the charm, and patio doors provide access to a large deck with retractable awning overlooking the Gatineau Hills. The spacious primary bedroom offers two large closets and a private adjoining 3-piece bath with a luxurious soaker tub and built-in laundry facilities. An updated main bathroom with a walk-in shower serves the second bedroom, which is ideal as a guest room or home office. The fully finished lower level offers a spacious in-law suite complete with a bedroom, kitchen, laundry, a 3-piece bath, and an open-concept living/dining area. Sliding doors lead to a private outdoor patio. This level also has two large storage/utility rooms for all your organizational needs. Many upgrades and updates: kitchen, luxury vinyl flooring in second bedroom and lower level, walk-in showers in main and basement baths, updated kitchen in basement murphy bed, laundry in main floor ensuite, furnace 2020. Roof 2012. (id:19720)
Royal LePage Team Realty


