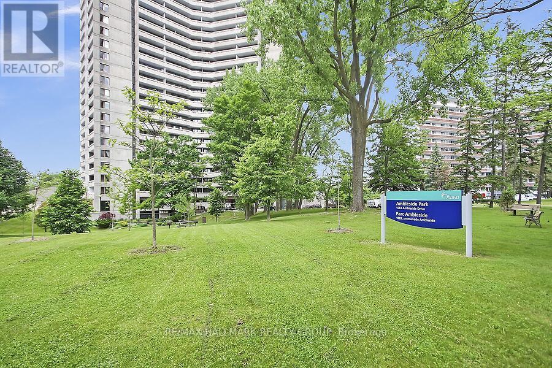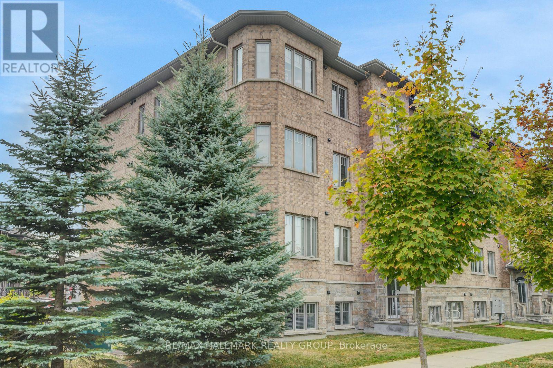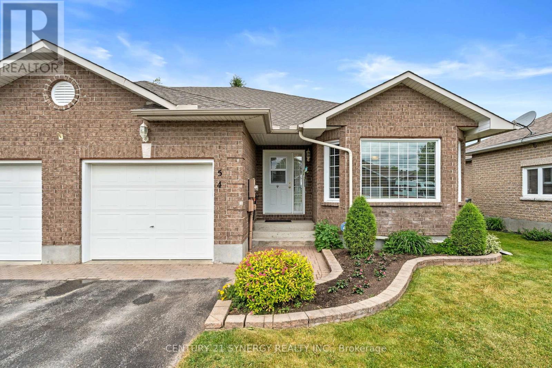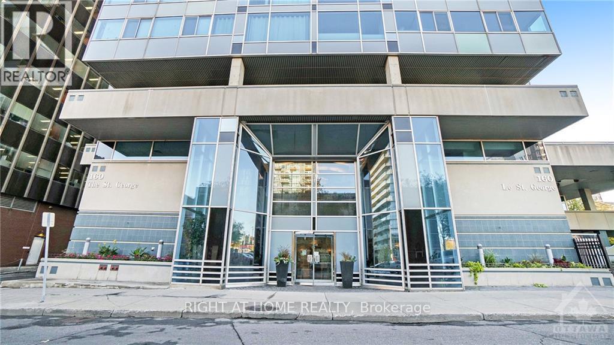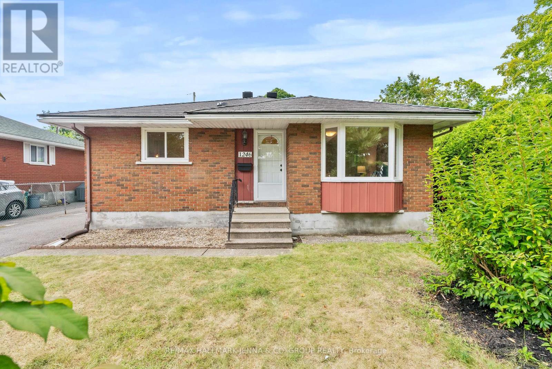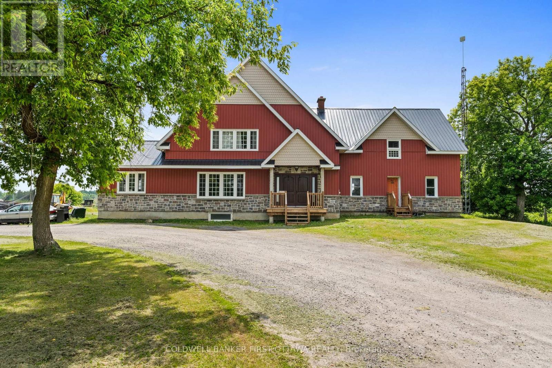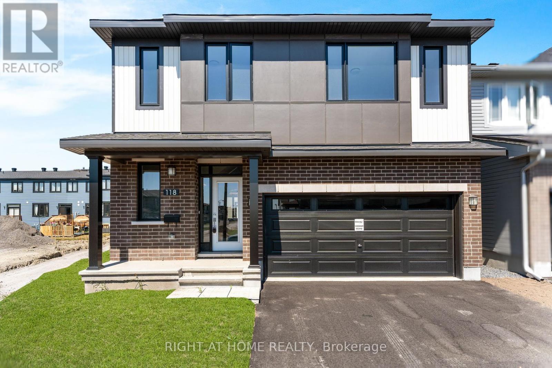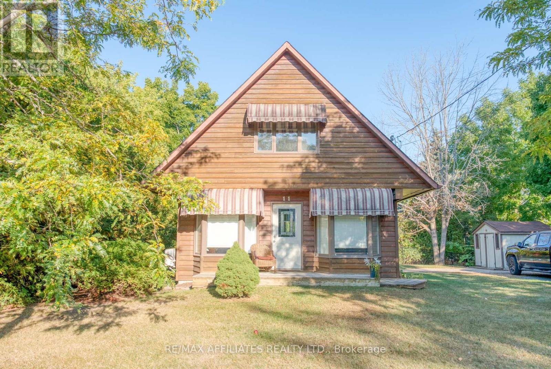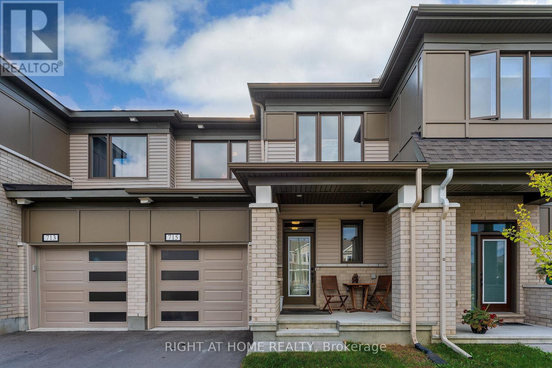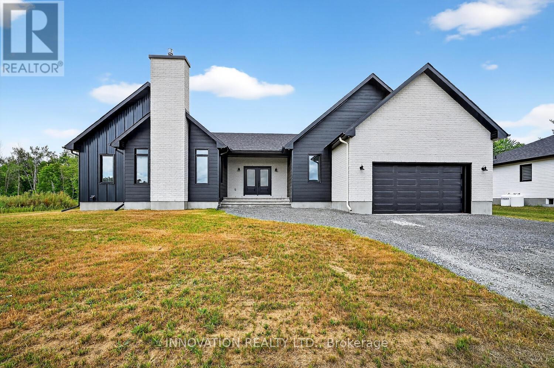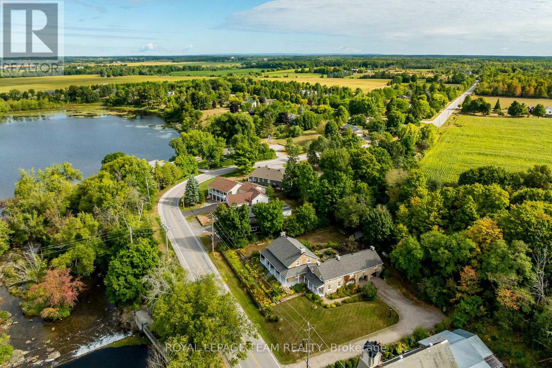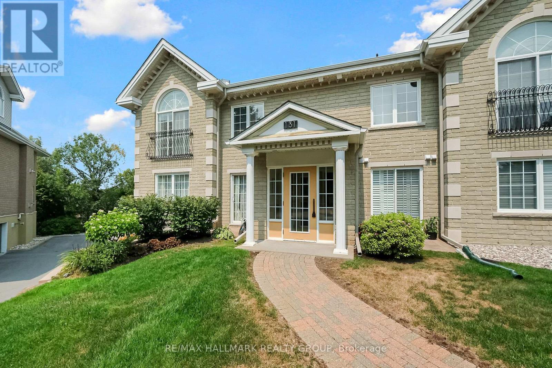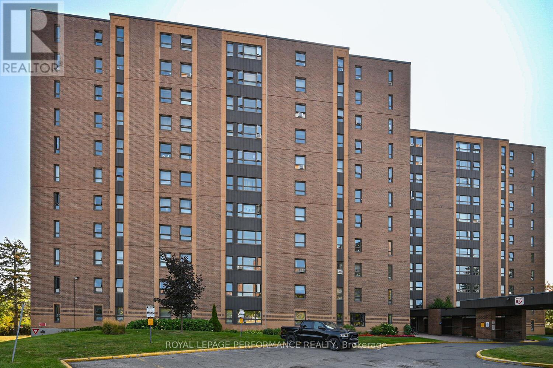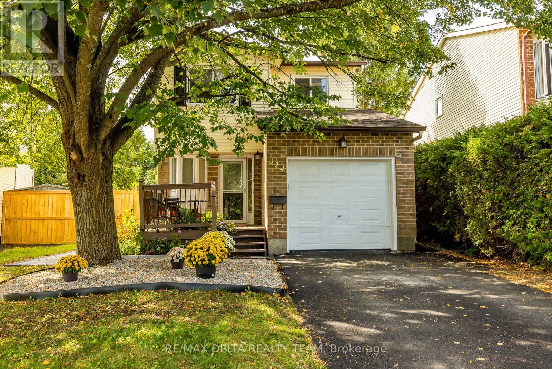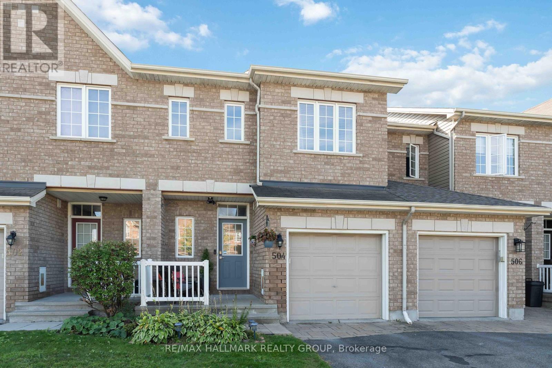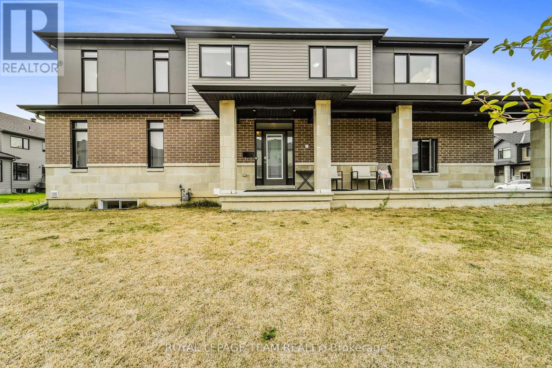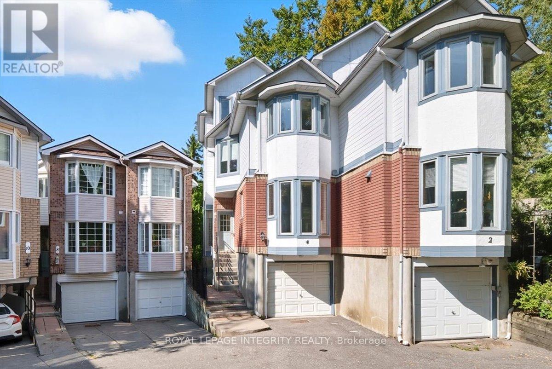Ottawa Listings
705 - 1081 Ambleside Drive
Ottawa, Ontario
Rent includes internet, cable, heat, hydro, water,. Amenities salt water pool, gym, sauna, party room, lounge, workshop, tuck store, underground parking, patio, park. Also for sale. Wonderfully updated 2 bedroom, 1 bathroom condo on the 7th floor with spectacular southern views above the park and trees from the private balcony that is 30 x 5 ft.. The foyer entrance way leads to a beautiful open concept design accented by Brazilian Hardwood floors. Prepare meals and enjoy your company while you all take in the beautiful views. A step down to the living room adds elegance and creates a soft separation of space while not compromising on the open concept feel. Convenient large storage ,pantry closet inside the unit. All closets have been upgraded to amazing organizers. Upscale electric blinds in living room. Walking paths to the Ottawa River minutes away. Enjoy biking, walking paths, and public transit steps away from the future LRT New Orchard Station. Westboro, Carlingwood, and Bayshore as handy shopping destinations. UB- laundry, guest suites, tuck shop, party room, lounge, IB - pool, sauna, workshop LB- exercise room (id:19720)
RE/MAX Hallmark Realty Group
1 - 486 Via Verona Avenue
Ottawa, Ontario
Looking for condo living that feels more like home? This bright and stylish 2-bedroom + den, 2-bathroom unit in Barrhaven delivers comfort, convenience, and a touch of the unexpected. Step into the open-concept layout where living, dining, and kitchen spaces flow together effortlessly. The modern kitchen features clean lines, great storage, and plenty of prep space - perfect for everyday meals or entertaining guests.The den offers flexible living - ideal as a home office, creative studio, or cozy guest room. Two generous bedrooms, including a primary with ensuite, provide the privacy and comfort you need. Best of all? A walkout with direct outdoor access - rare for condo living and perfect for morning coffee or letting pets stretch their legs. All this in a fantastic Barrhaven location close to shopping, parks, schools, and transit. Stylish, practical, and move-in ready - this one checks all the boxes! 1 parking spot included. (id:19720)
RE/MAX Hallmark Realty Group
54 Dr Gordon Crescent
North Grenville, Ontario
Welcome to your next home right here in Applewood Estates, Kemptville. This stunning semi-detached gem is the perfect home with no rear neighbours and within walking distance just minutes away to Local Shops, Restaurants, Parks and Trails. Step inside to find a beautifully maintained, fully bricked home with an open layout that's perfect for entertaining. The spacious living/dining room features a gas fireplace and sliding doors leading out to a deck with a view, Automatic Awning and Natural Gas BBQ Hook up. The master bedroom featuring a sleek ensuite and walk-in closet, and a front room, that can be used at a bedroom without a closet, Den or Office space. Need more space? The finished basement has it all - from a spacious rec room to a den with closets and a full bathroom. Plus, the utility room offers plenty of storage. The Furnace is maintained each year, 2 year old rented Hot Water Tank, Water Softener, and Central Vacuum. Widened driveway for extra parking! This beauty won't last long. (id:19720)
Century 21 Synergy Realty Inc.
1003 - 160 George Street
Ottawa, Ontario
Rarely offered, spacious 2-bedroom, 2-bathroom condo, situated in the vibrant ByWard Market. Enjoy the breathtaking views of the Parliament and Gatineau Hills and walk to absolutely everything. Steps to entertainment, parks, restaurants, groceries, and cultural attractions. This generous 1300-square-foot unit offers an exceptional living experience, designed for those who value space, comfort, and the ultimate in urban convenience. There is a renovated eat-in kitchen with stainless steel appliances, granite counters, and lots of cupboards. Did I mention the in-suite laundry and no carpets? The primary bedroom has a 4-piece ensuite and ample closet space. There is a wonderful oversized balcony that is accessible from both bedrooms and the living area, perfect for enjoying gorgeous sunsets, relaxing, and entertaining. This building offers a wealth of amenities to enrich your lifestyle, including a strong emphasis on safety and service. Enjoy access to 24-hour security and a dedicated concierge service, providing peace of mind and assistance whenever you need it. Benefit from an underground parking spot (a true downtown luxury!) and your own storage locker, bike storage, and a car wash station. Indulge in the indoor pool, relax in the sauna, exercise in the gym, or host gatherings in the BBQ area and lounge deck. Whether you're a senior seeking a quiet, comfortable, and secure abode or a professional working in the area, this condo provides the perfect blend of tranquility, and accessibility. Don't miss this rare opportunity to secure a large unit at the coveted St. George building. A long-term lease is possible. Application, employment verification, credit check, and references are required. (id:19720)
Right At Home Realty
1246 Cobden Road
Ottawa, Ontario
Welcome to 1246 Cobden Avenue, a beautifully updated home in a prime Ottawa location with quick access to amenities, schools, parks, Pinecrest Recreation Centre, and the highway. This charming property blends character with modern upgrades, offering a move-in ready space for today's lifestyle. The bright and inviting main level features refinished hardwood flooring, a spacious living area, and an updated kitchen with stylish finishes and a functional layout. On the main floor, you find a fully renovated bathroom (2023) and comfortable bedrooms designed for relaxation, with the primary bedroom boasting a large patio door giving access to the backyard. The finished lower level includes a bedroom, modern bathroom (2022) and updated flooring, creating the perfect space for a family room, home office, or guest suite. The backyard is a private oasis featuring a new back deck and landscaped yard. A series of thoughtful improvements that bring peace of mind, such recently cleaned ducts, a new water heater (2022) and long-lasting roof (2015 with 50-year composite shake). With a blend of timeless design and contemporary finishes, this home is ideal for families, professionals, or anyone seeking a turnkey property close to schools, parks, shopping, and transit. (id:19720)
RE/MAX Hallmark Jenna & Co. Group Realty
2705 - 340 Queen Street
Ottawa, Ontario
Perched high above downtown Ottawa, this newly unveiled penthouse offers a refined take on urban living. Framed by sweeping views of the Ottawa River and historic skyline, the residence balances minimalist design with an effortless connection to nature. Expansive glass walls blur the line between indoors and out, flooding the open-plan living space with natural light. The kitchen is a modernists dream - featuring quartz countertops, custom cabinetry, and professional-grade appliances, creating a space as functional as it is beautiful. The bedrooms are tranquil havens, while the bathrooms and walk-in closets epitomize understated luxury. The outdoor terrace is truly an oasis in the heart of the city. Residents enjoy curated amenities, from a serene indoor pool for year-round enjoyment to a rooftop terrace for summer dinners under the stars. This is also Ottawa's first condo building with direct access to the LRT. Here, elevated living meets impeccable design. Every sunrise and sunset feels like a celebration of life in Ottawa's most innovative and sophisticated new address. NO CONDO FEE FOR 2 YEARS (id:19720)
Royal LePage Team Realty
14100 Concession 1-2 Road
North Stormont, Ontario
Tucked away between Chesterville and Finch and situated on 5 ACRES (half of which is fully fenced!), this farmhouse with a 2016 addition is a blend of rustic charm and modern comfort. With 4 bedrooms and 3 full bathrooms, this home provides ample space for your family to grow, work and play all from the comfort of your own property. The inviting main floor features a stunning great room with cathedral ceilings and with large south facing windows that allow natural light to pour in, highlighting the beautiful hardwood floors and eye catching floor to ceiling stone fireplace. The modern kitchen boasts stainless steel appliances, quartz counters, loads of cupboard space AND a large walk-in pantry. You will also find a main floor office, full 3pc bath in the original section of the home and a very convenient mudroom (with pet washing station) that leads to the double garage. Upstairs, the large primary suite offers a peaceful retreat with a spa-like 5 piece ensuite bath, walk-in closet and laundry room. You'll also find 3 other bedrooms and a third full bath. The large unfinished basement is great for storage and offers further potential with a rough-in for a full bathroom and being in-floor heat ready (pipes installed when floor was poured). The expansive yard and outbuildings are perfect for all your country living needs, gardening, and offers plenty of space for all the "toys", or for simply enjoying the tranquil country setting. The insulated SHOP is 30x50ft, can be heated with a wood stove, has an OVERSIZED door that accommodates a hoist, and has 100amps/water. If you have hobby farm dreams, the BARN has 60amps, the animal enclosures have outdoor frost-free taps, easily accessible from outside the fences, and the small barn has a small animal pen/shelter and chicken coop attached to a smaller fenced area. The second half of the entire lot is FULLY FENCED. Welcome to modern living in the country! Some photos virtually staged. (id:19720)
Coldwell Banker First Ottawa Realty
118 Lumen Place
Ottawa, Ontario
BRAND NEW NEVER LIVED IN home with over 3530 square feet of living space, 5 bedrooms, and 4 bathrooms! SITTING ON A PREMIUMCORNER LOT, this home features a stunning kitchen, completely upgraded with EXTENDED QUARTZ ISLAND with a QUARTZ WATERFALL onboth sides AND EXTENDED CABINETS. The hardwood flooring and 9-foot ceilings throughout the main floor highlight how big this 3530 sq. ft.home really is. Powder room conveniently located on the main floor, and a tiled mudroom off the kitchen allows inside entry to the garage. Downfurther on the main level is a large, private guest room with its OWN 3-piece ensuite. On the second floor you will find a spacious loft andconveniently located laundry room. The primary bedroom is complete with 2 walk-in closets and an UPGRADED 4-piece ensuite with animpressive glass shower and soaker tub! 3 other bedrooms are down the hall with a 3-piece bath. The lower level is fully finished, and brings in agreat amount of sunlight WITH ALL WINDOWS UPGRADED. Down here you will find a massive family room, PLUS an UPGRADED bonus spaceperfect for a home gym, home office, home theatre, or any other need you may have! House comes with a 2-car garage plus a 4-car driveway.Tile, hardwood and brand new carpeting throughout. You have finally found your forever home, and its ready for you to move in NOW! (id:19720)
Right At Home Realty
11 Drummond Street
Rideau Lakes, Ontario
Welcome to this charming chalet-style home located in the heart of the Village of Newboro. Designed for comfort and low-maintenance living, this property is ideal for a couple or single individual seeking a year-round residence or a weekend retreat in the Rideau Lakes district. Beautifully finished with warm details, the home offers both character and convenience in a desirable village setting. The main floor features a bright and functional layout with kitchen, dining, and living areas flowing seamlessly together. Wood floors add timeless charm, while a propane fireplace provides a cozy focal point and warmth during cooler seasons. Upstairs, a spacious primary bedroom serves as a private retreat with a full 4-piece bath. The lower level offers excellent storage along with laundry facilities, keeping the main living areas uncluttered and practical. Comfort is further enhanced by window and wall-unit air conditioning .Outdoor living is equally inviting with a large back deck (3.82m x 3.94m), perfect for entertaining or relaxing in the fresh air. A garden shed (2.93m x 3.94m) provides additional storage for tools or seasonal items. The property is designed for easy upkeep, making it an excellent choice for those who value lifestyle over maintenance. Enjoy the convenience of being within walking distance to local recreation, the public beach and marina, shops, and historic churches. This welcoming chalet offers a wonderful opportunity to embrace village life with access to lakes and outdoor activities just steps away. (id:19720)
RE/MAX Affiliates Realty Ltd.
715 Derreen Avenue
Ottawa, Ontario
Discover your ideal lifestyle at this stunning 3-year-old townhome in the vibrant Kanata Connections community. Enjoy the perfect mix of modern comfort and incredible convenience with 3 bedrooms and 2.5 bathrooms, designed for contemporary living.The bright, open-concept main floor is perfect for entertaining. The kitchen features sleek stainless steel appliances and a walk-in pantry, while the south-facing backyard floods the space with natural light.Upstairs, you'll find a spacious primary suite complete with a walk-in closet and a private ensuite bathroom. Two more bedrooms and a dedicated laundry room add to the home's functionality. The finished lower level is a flexible space perfect for a home gym, cozy family room, or a dedicated media area. The unfinished portion provides plenty of storage to keep everything organized.Live moments away from top amenities including Tanger Outlets, Costco, and the Canadian Tire Centre. With easy access to Highway 417 and nearby schools, everything you need is right at your fingertips. Photos were from before the current tenants' possession. Make this beautiful townhome your new sanctuary just in time for the holidays! (id:19720)
Right At Home Realty
1694 Sharon Street
North Dundas, Ontario
NOW COMPLETE!!! Welcome to Zanutta Construction's newest model 'THE LOLA' in the highly sought after Silver Creek Estates community. Introducing a remarkable 2,074 square foot bungalow that embodies modern elegance and comfort. As you step through the large foyer, you are greeted by impressive floor-to-ceiling sliding glass doors that overlook a serene courtyard, inviting natural light to flood the space and creating a seamless connection with the outdoors.The main area features soaring vaulted ceilings that enhance the open concept design, making it feel spacious and inviting. The living room showcases a stunning floor-to-ceiling fireplace, serving as a captivating centerpiece that adds warmth and charm to the home. This thoughtfully designed bungalow with 9' ceilings and luxury vinyl throughout includes three spacious bedrooms, with the master suite boasting a luxurious ensuite bathroom featuring a walk in shower, separate tub, and double sinks for added privacy. The additional two bedrooms are well-appointed and perfect for family members or guests. Practicality meets style with a dedicated mud room, ideal for managing daily activities, and a convenient laundry room that simplifies chores. The absence of carpet ensures easy maintenance and a clean, contemporary look. An oversized garage provides ample space for vehicles and storage, catering to all your organizational needs. Situated on an estate lot that has been freshly topsoiled and seeded, with no rear neighbours, this property offers peace and privacy, making it an ideal retreat for relaxation and entertainment. Experience the perfect blend of luxury and functionality in this stunning bungalow. Immediate occupancy available. Some pictures have been virtually staged. HST included in purchase price with rebate to builder (id:19720)
Innovation Realty Ltd.
492 River Road
Mississippi Mills, Ontario
Nestled in the picturesque town of Appleton, this breathtaking stone home sits on 1.4 acres of gorgeous grounds directly across from the Mississippi River. Steeped in history and charm, it showcases original hardwood floors, soaring ceilings, deep window sills, and intricate period details that create a timeless sense of elegance. The primary suite above the kitchen, complete with an ensuite, makes this home ideal for large families. The main residence offers three additional bedrooms, a spa-inspired bathroom, a formal dining room, living room, office, and cozy sitting room, all complemented by generous storage throughout. The heart of the home is the eat-in kitchen, featuring stainless steel appliances, soapstone counters, and a gas fireplace that once served as the original cooking hearth and bake oven. From here, a breezeway connects seamlessly to the main living areas. Enjoy peaceful mornings listening to the river rapids from the wraparound covered verandah, or unwind with a book in the enchanting English cottage garden. A newly added loft space above the garage offers even more versatility; perfect for extra storage, a studio, or a creative retreat. Lovingly maintained and thoughtfully updated, this rare gem combines old-world charm with modern comfort. Ideally located just minutes from Carleton Place and Almonte, with easy highway access, for a short commute to Kanata and downtown Ottawa! (id:19720)
Royal LePage Team Realty
10478 St John Street
North Dundas, Ontario
Welcome to Silver Creek Estates! The Rachel model is a beautifully designed 'to-be-built' 3-bedroom, 2-bath bungalow offering a seamless blend of modern style and comfort. This brand-new home will feature engineered hardwood and tile flooring throughout, an open-concept layout, and elegant quartz countertops in the kitchen and bathrooms.The thoughtfully designed kitchen opens into the dining and living areas, perfect for entertaining or relaxing by the cozy fireplace. The spacious primary suite includes a 4-piece ensuite with a separate walk-in shower and quartz vanity for a spa-like experience.Two additional bedrooms provide flexible living space for guests, family, or a home office. With quality craftsmanship, stylish finishes, and the benefits of new construction, this home is the perfect opportunity to customize your dream space in a growing community.Secure your future home today contact for floor plans, builder details, and customization options. Photo is artist rendering finishes will vary. HST included in purchase price with rebate to the builder. Purchase price includes lot premium. Model home available to view by appointment - 1694 Sharon St. OPEN HOUSE LOCATED AT 1694 SHARON ST. (id:19720)
Innovation Realty Ltd.
312 - 31 Eric Devlin Lane
Perth, Ontario
Welcome to Lanark Lifestyles luxury apartments! This four-storey complex situated on the same land as the retirement residence. The two buildings are joined by a state-of-the-art clubhouse and is now open which includes a a hydro-therapy pool, sauna, games room with pool table etc., large gym, yoga studio, bar, party room with full kitchen! In this low pressure living environment - whether it's selling your home first, downsizing, relocating - you decide when you are ready to make the move and select your unit. This beautifully designed Studio plus den unit with quartz countertops, luxury laminate flooring throughout and a carpeted Den for that extra coziness. Enjoy your tea each morning on your 70 sqft balcony. Book your showing today! Open houses every Saturday & Sunday 1-4pm. (id:19720)
Exp Realty
1a - 131 Robson Court
Ottawa, Ontario
Peaceful Golf Course Living in Kanata Lakes. Located in the sought-after golf course community of KanataLakes, this spacious, end-unit, two-storey condo home offers a rare combination of elegance, comfort, and privacy. Perfectly situated on a quiet cul-de-sac and backing onto mature trees, it provides serene, forested views year-round. With over 2,088 sq. ft. and a walk-out family room with your own private patio, this home is ideal for both everyday living and entertaining. The bright and inviting main level features a generous living and dining area with direct access to a large balcony, perfect for morning coffee or evening sunsets. The updated kitchen is designed for both style and function, while modernized bathrooms add a touch of luxury. The primary suite is a true retreat, complete with a walk-in closet and a spacious ensuite showcasing custom cabinetry. The walk-out lower level expands your living space, offering a large family room, patio access, and peaceful woodland views. Convenience and comfort continue with underground parking providing direct interior access to your home. A handicap-accessible elevator to the condo level and an optional in-unit stair lift make the property accessible for all stages of life. Enjoy an unparalleled lifestyle just steps from shopping, restaurants, parks, and miles of scenic trails. With its prime location, thoughtful updates, and tranquil setting, this home offers the best of both worlds: quiet, nature-filled living with urban amenities at your doorstep. (id:19720)
RE/MAX Hallmark Realty Group
204 - 31 Eric Devlin Lane
Perth, Ontario
Welcome to Lanark Lifestyles luxury apartments! In this low pressure living environment - getting yourself set up whether it's selling your home first, downsizing, relocating - you decide when you are ready to make the move and select your unit. All independent living suites are equipped with convenience, comfort and safety features such as a kitchen, generous storage space, individual temperature control, bathroom heat lamps, a shower with a built-in bench. This beautifully designed studio plus den unit with quartz countertops, luxury laminate flooring throughout and a carpeted bedroom for that extra coziness. Enjoy your tea each morning on your 65 sqft balcony. Book your showing today! Open houses every Saturday & Sunday 1-4pm. (id:19720)
Exp Realty
318 Kippen Place
Ottawa, Ontario
From the moment you arrive, this semi-detached home feels warm and inviting. The bright, open-concept main floor is anchored by 9 ceilings and hardwood floors, creating a natural sense of space and light. The living and dining areas flow seamlessly together, offering the perfect backdrop for quiet evenings at home or gatherings with friends. At the heart of it all is a kitchen that blends style with everyday function. Outfitted with stainless steel appliances (2023), granite counters, under-mount lighting, and plenty of cupboard and counter space, its as practical as it is polished. The raised breakfast bar is the perfect spot for morning coffee, quick meals, or catching up while dinner comes together. Upstairs, the spacious primary suite feels like a retreat with its walk-in closet and private ensuite featuring a soaker tub and glass shower. Two additional bedrooms, a full bath, and the convenience of second-floor laundry complete the level. The finished basement is bright and spacious, with two large windows letting in plenty of natural light. A cozy gas fireplace brings warmth to the room, perfect for relaxing, working, or hosting. With a framed-in 3-piece bathroom rough-in and ample storage, the space is flexible to suit your needs. Step outside and discover a backyard oasis, professionally landscaped for beauty and ease of care. Fully fenced and thoughtfully designed, it offers a stone patio, gazebo, and colourful gardens that shine from spring through to the first frost - a space made for both relaxing and entertaining. With recent updates including a Lennox furnace (2022), Lennox A/C (2023), new patio door (2025), Culligan reverse osmosis, and whole-home filtration system, this is truly a move-in ready home - nothing left to do but unpack and enjoy. **Some photos have been virtually stage** (id:19720)
Royal LePage Team Realty
607 - 1356 Meadowlands Drive E
Ottawa, Ontario
Location, location,The apartment is situated in an unbeatable area, offering easy access to Algonquin College, shopping, restaurants, and transit. Quick access to the highway makes commuting a breeze. This 1 bed, 1 bath would suit a first-time buyer, someone looking to downsize, and investor alike. Situated in a well-managed condo building, Horizon House was the first registered condo building in Ottawa! Modern and Spacious ,This stunning 865 sq. ft. apartment has been freshly painted and feels like new. The spacious layout provides the ultimate in modern apartment living.The kitchen boasts white cabinets and great counter space for meal prep. Mirrored doors in the foyer, hall, and primary bedroom create a bright open feel and beautiful parquet flooring extends throughout the apartment. Unique solarium offers flex space for a home office, den or even somewhat of a greenhouse for year-round plants. French door leads to the bathroom and primary bedroom adding privacy to the fabulous home. Great amenities such as a summertime outdoor pool, party/meeting room, equipped gym, library and visitor parking. Window air conditioner unit is in As Is condition. Locker room 4 #99 , parking A58. (id:19720)
Royal LePage Performance Realty
127 Woodfield Drive
Ottawa, Ontario
Welcome to one of the largest and most unique semi-detached homes in the neighbourhood, offering an expansive 1,671 sq ft of thoughtfully designed living space, plus basement and storage! Built by Minto, this 4-bedroom split-level home is ideal for families, professionals, or multigenerational living. The upper level features three generously sized bedrooms, while the main level includes a versatile fourth bedroom with a bathroom right off of it, perfect as a nanny suite, private guest room, or spacious home office. Also on the main floor, you'll find a cozy family room with patio doors leading to an oversized 3-season sunroom, a true highlight of the home. Surrounded by greenery and drenched in natural light, its the perfect place to relax or entertain. Throughout the home, automated electric skylights provide bright, energy-efficient light with the touch of a button, and close at a drop of rain! Modern upgrades include luxury vinyl flooring, vinyl windows, furnace (2010), central A/C (2012), shingles (2015), and washer (2014).The oversized single garage provides ample space for parking, a workshop, or extra storage. The fenced backyard is a gardeners dream, backing onto greenspace and filled with well-loved, mature perennial beds. Downstairs, the partially finished basement offers a blank canvas to create the space of your dreams, whether it's a home gym, media room, or hobby zone. This home sits on a convenient, quiet drive in a family-friendly neighbourhood with parks, schools, and amenities nearby. Whether you're upsizing, investing, or settling into your forever home, this rare property checks all the boxes. Don't miss this opportunity, schedule your private showing today! (id:19720)
Century 21 Synergy Realty Inc
334 Omer-Lacasse Avenue
Ottawa, Ontario
Great Value in this 3-Bedroom Detached Home on a Quiet Crescent! Nestled on a beautiful, tree-lined street just a short walk to shopping and amenities, this charming 3-bedroom home offers comfort, space, and convenience. The peaceful crescent location and mature surroundings create a welcoming atmosphere perfect for families or first-time buyers. Step onto the spacious front deck a perfect spot to enjoy your morning coffee. Inside, the main level features hardwood floors in the L-shaped living and dining rooms, complete with a cozy wood-burning fireplace. The bright eat-in kitchen offers ceramic tile flooring and ample space for family meals. The main floor also includes a convenient powder room and interior access to the garage from the front entrance. Upstairs, the large primary bedroom boasts a wall of closets and a private 2-piece ensuite. Two additional bedrooms with updated laminate flooring offer generous space for kids, guests, or a home office. The renovated main bathroom features dual sinks and ceramic tile flooring. The finished basement includes a spacious recreation room with laminate flooring, a combined laundry/4th bathroom, and plenty of room for storage or hobbies. Enjoy privacy in the fully fenced backyard, ideal for outdoor entertaining or relaxing. Don't miss this opportunity to own a wonderful home in a sought-after neighbourhood! (id:19720)
RE/MAX Delta Realty Team
15 Vimy Ridge Crescent
Arnprior, Ontario
Looking for an affordable, quality home in Arnprior situated on a quiet, family oriented street and only minutes away from amenities? You've found it right here at 15 Vimy Ridge Crescent. In this 2 Storey, 3 bedroom, 2.5 bathroom, 2019, McEwan Homes end unit, find an open concept, carpet free main level providing access to your attached garage, powder room, a bright living area and dining space, access to your backyard and kitchen equipped with a great sized island, SS appliances, ample cabinet space and pantry. A full basement is ready for your final touches. Up on the second level, find a primary bedroom boasting a massive walk-in closet and 3 piece ensuite, two additional bedrooms, 4 piece bathroom and laundry closet. Enjoy the privacy of having no rear neighbors! Book your showing today! (id:19720)
RE/MAX Affiliates Boardwalk
504 Salzburg Drive
Ottawa, Ontario
Welcome to 504 Salzburg Drive, a beautifully maintained home offering the perfect blend of comfort, functionality, and style. Nestled in a desirable neighborhood, this property is close to schools, parks, shopping, and all the conveniences you need for everyday living. Step inside and you'll be greeted by a bright, inviting layout designed with family living and entertaining in mind. The main level features a spacious living room filled with natural light & a gorgeous cathedral ceiling, a dining area ideal for gatherings, and a large kitchen with ample cabinetry, walk in pantry and tons of counter space. Upstairs, you'll discover two well-sized bedrooms plus a loft area that provides endless possibilities: use it as a cozy reading nook, home office, play space, or even an additional guest area (can easily be converted to a 3rd bedroom as per builder plans). The lower level offers even more living space - perfect for a family room, playroom, gym, or media area. A full bathroom and tons of storage complete the basement. Outside, enjoy a fully fenced backyard that's ideal for summer barbecues, kids playtime, or simply relaxing at the end of the day. This home has been lovingly cared for and is truly move-in ready. Whether you're a first-time buyer, a growing family, or looking to settle into a welcoming community, 504 Salzburg Drive is ready to impress. (id:19720)
RE/MAX Hallmark Realty Group
91 Heirloom Street
Ottawa, Ontario
Visit this exceptional 2022 Claridge-built corner-lot townhome, offering 2,245 sq. ft. of beautifully designed living space on a premium 4,111 sq. ft. lot. With 4 bedrooms, 4 bathrooms, and $40K in upgrades, this residence blends style, comfort, and sophistication. Step into a marble-tiled foyer leading to open-concept living, rich hardwood floors, and a chefs kitchen featuring quartz countertops, stainless steel appliances, and ample cabinet space. The sun-filled family room offers a lot of natural light and comfort, while the luxurious primary suite boasts a walk-in closet and with a separate shower. A fully finished lower level includes a spacious rec room and full bath. Enjoy a large backyard in the summer, double garage, and an unbeatable location close to top-rated schools, shopping, transit, parks. This move-in ready luxury home is an incredible opportunity not to be missed! Looking for a property with great Location, Lifestyle, Luxury and Value ?- This home has it all. Book your showing today! (id:19720)
Royal LePage Team Realty
4 - 2949 Richmond Road
Ottawa, Ontario
Welcome to this rarely available 4 bedroom, 4 bath freehold townhome - freshly painted and move-in ready! Perfectly situated near Bayshore Shopping Centre, transit, Highways 416/417, DND, the LRT, Britannia Beach, and miles of walking and biking trails, this property offers the perfect blend of convenience and tranquility. Nestled in a private, tree-lined enclave with no rear neighbors, you'll enjoy breathtaking views of the Ottawa River and Gatineau Hills - your own private retreat in the city. Step inside to a welcoming foyer with a spacious closet, leading to the open-concept main floor featuring hardwood flooring throughout. The bright kitchen offers white cabinetry and generous storage, complemented by a dedicated dining area and convenient powder room. The living room, complete with a charming bay window, opens onto a balcony overlooking nature. The second floor hosts a primary suite with its own balcony, wall of closets, and 3-piece ensuite, along with two additional bedrooms and a full bathroom. The entire top level is dedicated to a secondary primary retreat, boasting vaulted ceilings, a walk-in closet, 4-piece ensuite, and spectacular views. The finished walk-out lower level adds even more flexibility, with a versatile room perfect for a family room, office, or additional bedroom, plus patio doors leading to a private deck. A laundry area, ample storage, and inside access to the garage complete this level. With most major updates already done, this rare gem is ready for immediate occupancy - just move in and start enjoying! (id:19720)
Royal LePage Integrity Realty


