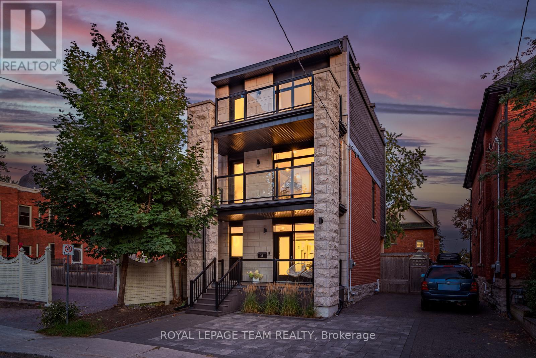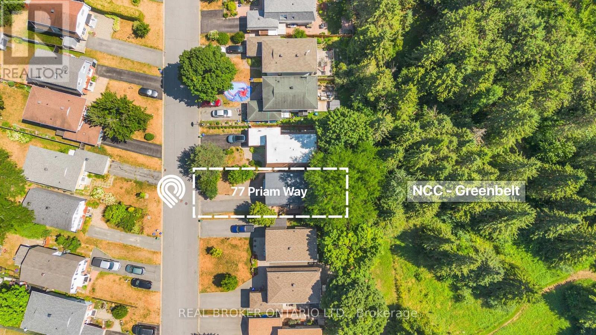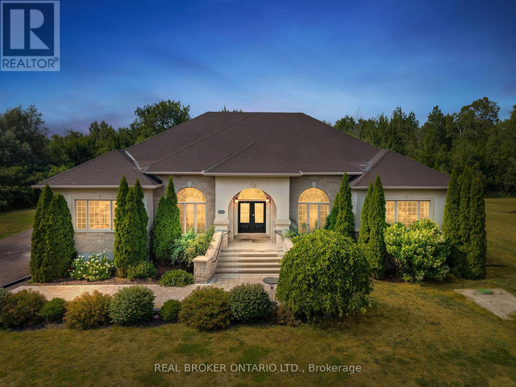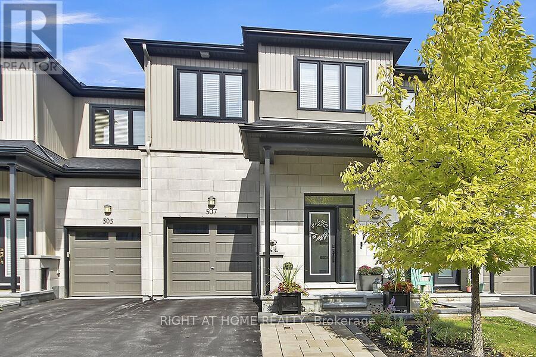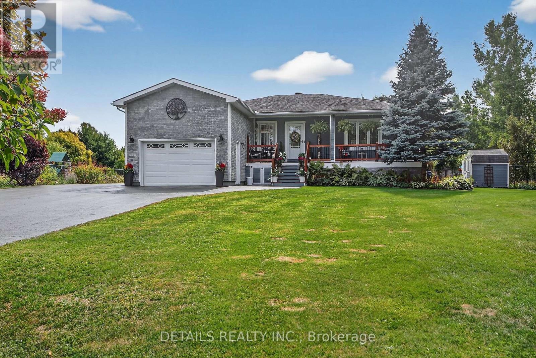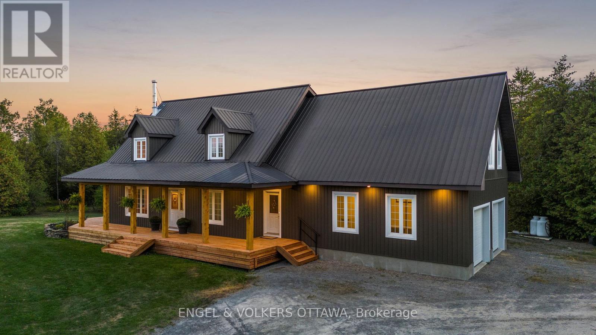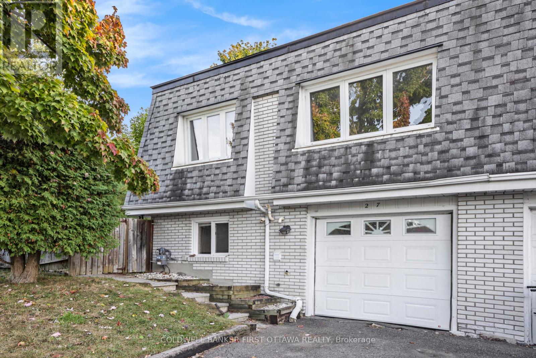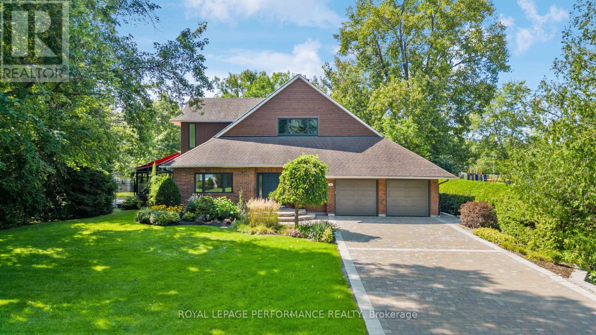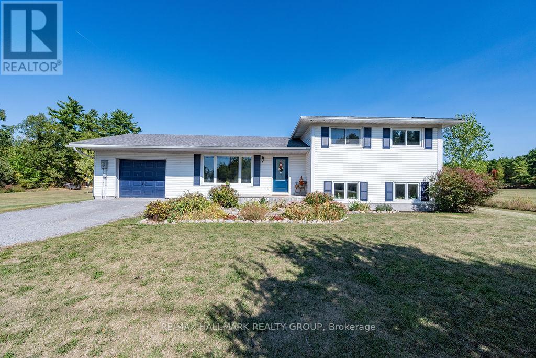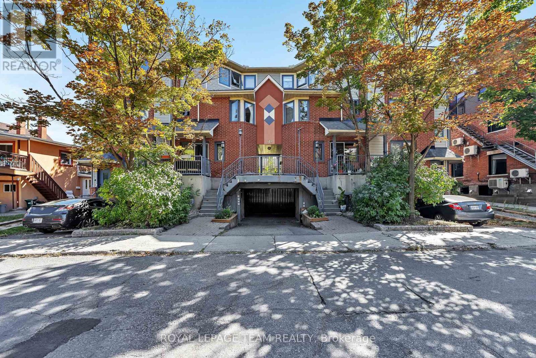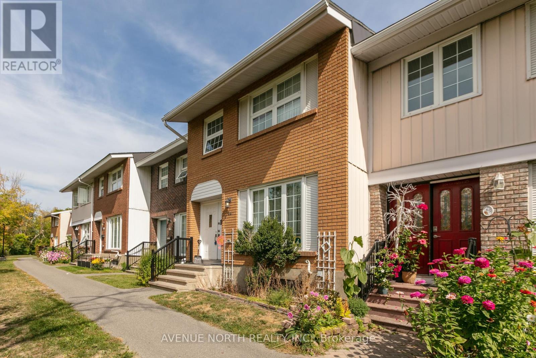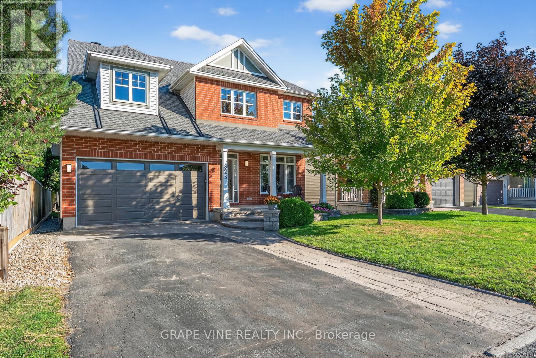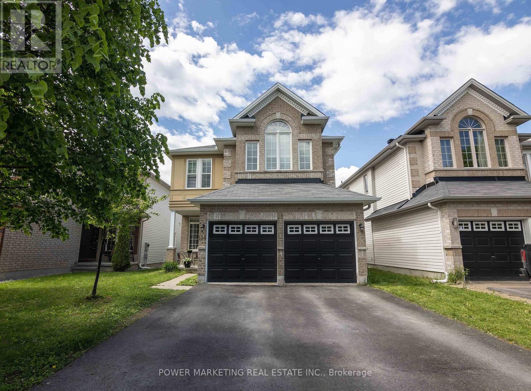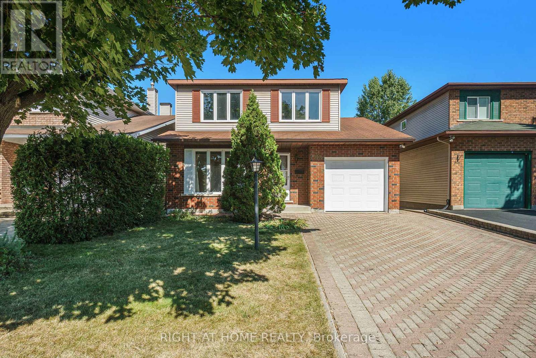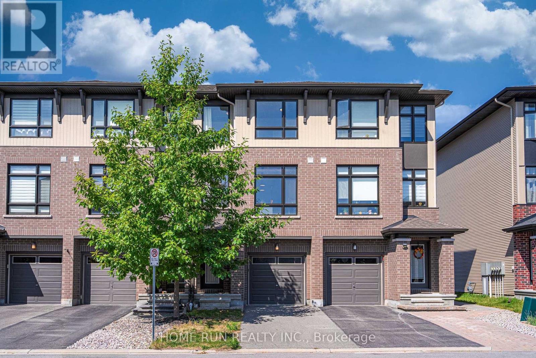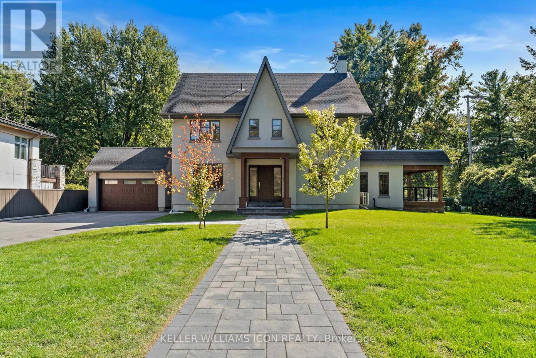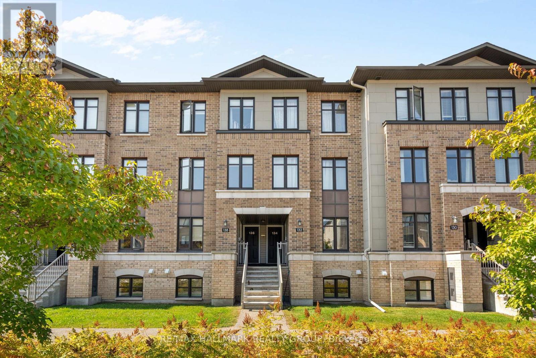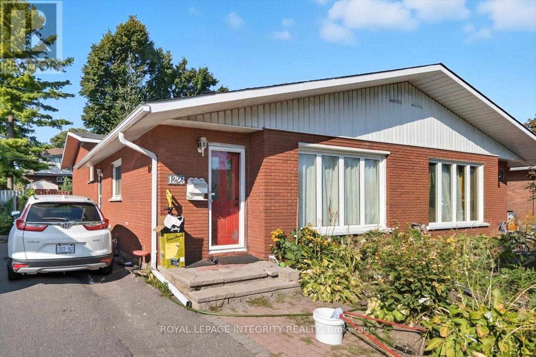Ottawa Listings
273 Shinleaf Crescent
Ottawa, Ontario
Welcome home to this Energy Star-rated, open-concept executive townhouse offering 3 bedrooms plus a loft and 3 bathrooms. Situated in a peaceful, family-friendly neighbourhood, you'll love the fully fenced and professionally landscaped front and back yards.Step into a bright, spacious foyer with ceramic tile flooring, inside access to the garage, and a convenient powder room. The kitchen is beautifully upgraded with extended cabinetry, quartz countertops, a tile floor, and an island with seating and an integrated sink perfect for entertaining.The living and dining areas feature hardwood floors, pot lights, and a custom built-in bookcase, creating a warm, welcoming ambiance. Downstairs, the family room is flooded with natural light and includes a cozy gas fireplace, storage under the stairs, and a large unfinished area with laundry and room for expansion or organization. Upstairs, the primary suite includes a walk-in closet and a luxurious ensuite with a soaker tub, separate shower, and generous vanity. Two additional bedrooms and a versatile loft offer space for family, guests, or a home office. Enjoy living near nature and convenience with a forest at one end of the street, a park at the other, and a mix of single-family homes in the area. You're also close to elementary and high schools, trails, recreation, shopping, and restaurants. (id:19720)
Royal LePage Team Realty
14 Cameron Avenue
Ottawa, Ontario
Open House Sunday 2-4! This is a special home! Three storey single family home perfectly situated on a quiet street, this move in ready Old Ottawa South home strikes a graceful balance between understated charm and contemporary living. Offering the perfect blend of comfort, warmth, style & convenience. Just a short stroll from the Canal and Ottawa River trails, step inside to discover sun flooded rooms wrapped in classic detailing and hardwood warmth. The front porch welcomes you, tucked in and perfect for morning coffees or an evening relax. Nicely updated, offering great flow and layout. The living and dining room are open to each other and offer great space for both entertaining and family living. The kitchen is nicely appointed and has ample cabinetry and good counter space, sliding glass doors open to the backyard/garden. It is an exceptionally welcoming space where conversations flow, dinners are shared, and the expansive garden views bring nature indoors. Main floor powder room, side door entry complete the main level. Upstairs, the sleeping quarters offer comfort and simplicity. Three bedrooms and a good sized main bath. Third floor loft is a wonderful bonus space, great for kids playroom, home offices. The renovated lower level offers versatile space, perfect for guests, children or an at home office. It houses the laundry room is bright and smartly organized, a large open main space for tv area or kids playroom, full bath and a workshop. It also has ample storage. The outdoors are equally compelling. The oversized fenced private garden/yard offers an oasis in this urban setting, perfect for summer dinners under the stars, wonderful space for the kids to play or the dog to run. It is more than just a home its a lifestyle. Boasting proximity to excellent schools, parks, shopping, Ottawa Tennis Club, Ottawa River and the Canal! Private drive and garage. Boiler/2024.Roof/2017.Lead service/sewer/2018.Ductless AC/2018.EV charge/2024.Foundation Waterproof/2023. (id:19720)
Engel & Volkers Ottawa
16 First Avenue
Ottawa, Ontario
Open House Sunday September 21st, 2-4 pm. If you love the idyllic lifestyle of a legacy neighborhood without the risks of a heritage home, look no further than 16 First Avenue in the nations capital. Stunning interiors with top notch finishes, hardwood, heated floors in select zones, ceramic, quartz. Wired with ethernet, smart environmental controls. Rare Glebe advantages; ample surface parking, finished lower level and backyard oasis. An unmatched location and opportunity: excellent schools, parks, the canal, specialty restaurants, cafes and independent shops minutes away on foot, and the city's cultural, business, and political centre is a quick jaunt away on bike, foot, or transit. See it! (id:19720)
Royal LePage Team Realty
77 Priam Way
Ottawa, Ontario
A Family Retreat in the Heart of Bells Corners with no rear neighbours! - This freshly painted 3-bedroom, 2.5-bath home combines comfort, nature, and convenience. Backing onto tranquil NCC green space with no rear neighbours, it offers rare privacy while remaining close to schools, parks, shopping, and transit. Inside, sun-filled living and dining areas feature traditional wood floors and a wood-burning fireplace, creating a warm setting for family gatherings. French doors open to a bright four-season sunroom with sweeping forest views a perfect year-round spot to relax, read, or watch the kids play in the yard. The updated kitchen boasts brand-new stainless steel appliances, crisp white cabinetry, and a spacious eat-in area framed by a picture window. Upstairs, three generous bedrooms include a comfortable primary suite, while the finished lower level adds flexibility with a self-contained apartment ideal for in-laws, multigenerational living, or rental income. Outdoors, the backyard is a true haven: mature trees, a fire pit for evenings under the stars, and trail access for daily adventures. A side garden offers extra space for vegetables, herbs, or a quiet retreat. With a long driveway and ample parking, this home balances practicality with charm.Whether you're raising a family, seeking multigenerational living, or simply want a daily connection to nature -77 Priam Way is ready to welcome you. Book your private showing today! (id:19720)
Real Broker Ontario Ltd.
525 Tullamore Street
Ottawa, Ontario
Custom-built executive bungalow in Emerald Creek Estates offering approx. 5,550 sq. ft. of finished living space, ideally situated on a private 3/4-acre lot with no rear neighbours. With 6-bedrooms and 5-bathrooms, this home is perfect for larger families or those seeking space, privacy, and a peaceful retreat surrounded by nature, all just 20 minutes from downtown Ottawa! A grand foyer welcomes you into the home, opening to a spacious family room with a dramatic floor-to-ceiling stone fireplace and graceful archways that flood the space with natural light. The large eat-in kitchen is a chefs dream, featuring granite countertops, a generously sized centre island, stainless steel appliances, gas range, and separate prep sink. Entertain in style in the stunning formal dining room with 12' ceilings, a striking arched window, and refined architectural detailing. The main level offers three spacious bedrooms, each with its own ensuite bathroom for ultimate comfort and privacy. The luxurious primary suite is privately tucked at the rear of the home and features its own gas fireplace, a spa-inspired 5-piece ensuite with double vanities, whirlpool tub, glass-enclosed shower, water closet, as well as a large walk-in closet. The expansive lower level adds incredible versatility with three additional bedrooms, a Jack & Jill bathroom, large rec room with gas fireplace and custom built-ins, multiple storage rooms, and a separate garage entrance, ideal for multi-generational living. Outdoors, enjoy a tranquil backyard oasis surrounded by mature trees, with a large deck and hot tub perfect for summer evenings. The fully insulated 3-car garage is ideal for hobbyists or car lovers, and a whole home standby generator is included. Just minutes to top-rated golf, quaint restaurants, cafés and shops in Manotick Village, the Bowesville LRT station, and the newly opened Hard Rock Hotel & Casino. Enjoy country estate living with this exceptionally built home! Some photos virtually staged. (id:19720)
Real Broker Ontario Ltd.
507 Radiant Private
Ottawa, Ontario
Welcome to 507 Radiant Private, a lovely three-bedroom plus loft townhome with NO REAR NEIGHBOURS. This home has beautiful meadow views from the rear windows and is just steps from a scenic pond surrounded by a walking trail. This Oakwood model by Glenview Homes, built in 2017, features 1,989 square feet of well-designed living space. This home has a large foyer with double entry closets and offers 9-foot ceilings and hardwood floors on the main level. The chef's kitchen features a peninsula layout and stainless steel appliances including a microwave hood fan and has plenty of cabinet space. The bright dining room accommodates a large table for family dinners and has extra cabinetry for storage. Enjoy the view from your spacious master suite getaway perfect for relaxing after a long day. There is room for a king size bed with room to spare! This primary suite also features an executive five-piece ensuite with double sinks, a spacious walk-in shower, separate soaker tub and a large walk-in closet. Two secondary bedrooms are generous in size, bright and spacious. There is also a loft on the second level, great for a working at home, a play area or working out! The finished basement has a large family room, separate laundry room and a large storage space. The backyard features a well thought out deck, perfect for entertaining and comes with a fully fenced yard. This house also features an extended interlock driveway, on demand hot water heater and a Unifi G4 Doorbell Pro. The low monthly maintenance fee covers snow removal and lawn maintenance of the shared spaces. (id:19720)
Right At Home Realty
1940 Rollin Place
Ottawa, Ontario
This home combines modern comfort with resort-style living in a stunning natural setting! This custom 2+2 bed 3 bath bungalow, built with quality in mind with energy-efficient ICF construction from footing to roof. The main level offers a bright open-concept living, dining and kitchen with granite counters, a primary suite with ensuite and walk in closet, a 2nd bedroom/office, convenient powder and laundry room. The lower level is perfect for the kids or teens who like their space with 2 large bedrooms, each with walk-in closets, a full bath and entertainment room. 9ft ceiling height are featured on both levels. Relax in the spectacular 3-season sunroom with your morning coffee to start the day with nature! Entertain or unwind by the pool or in the hot tub under the stars, enjoy the outdoor stone fireplace and patio, or stroll through the lush gardens, greenhouse, and fruit trees( mac apples & concord grapes and more). Extend the growing season with your very own glass greenhouse. Paved driveway with RV pad & hookup. Fireplace, stove, dryer, hot water heater and bbq are all run on gas. Just minutes to Hwy 417. Energy Saving Details; ICF Construction From Footing To Roof for R40 Wall, R50 In Attic, R10 Under Slab. 2021 Natural gas furnace and owned tankless water heater. Truly a real acre of paradise! Open house Sunday 2-4pm (id:19720)
Details Realty Inc.
4682 Beckwith Boundary Road
Ottawa, Ontario
Discover luxury living on 9 acres in picturesque Beckwith Township. This outstanding 3-bedroom, 2.5-bathroom home combines comfort, character, and modern updates in a truly exceptional setting. Step into the great room, where soaring two-story ceilings and a sunlit loft create a sense of openness and grandeur. From the loft, enjoy sweeping views of the property and pond, an ideal spot to unwind or work from home. Open to the great room, the well-appointed kitchen with ample storage and granite countertops is ideal for both entertaining or everyday living. The bright sunroom opens onto a brand new wraparound deck, offering plenty of space for outdoor dining, gatherings, or simply relaxing with serene pond views. The upper-level family room with wet bar and powder room adds an abundance of flexible space to the home for games, movie nights or gatherings. The oversized double garage and freshly updated exterior (new siding 2024, deck & porch 2024, roof insulation 2025, garage paint 2025) and numerous other updates provide peace of mind. Whether it's snowmobiling, cross-country skiing, hiking, or ATV rides, you can enjoy endless outdoor recreation right in your own backyard. Nestled on over 9 acres and backing onto snowmobile trails, this property is a rare blend of privacy, natural beauty, and year-round outdoor living. (id:19720)
Engel & Volkers Ottawa
27 Ariel Court
Ottawa, Ontario
Welcome to 27 Ariel, a beautifully updated 4 bedroom, 2 bathroom semi-detached home with an attached single-car garage and inside entry. The main floor features hardwood throughout, a bright living and dining areas with large windows, and a functional kitchen. Freshly painted in neutral tones, main level also offers 2 bedrooms with new hardwood flooring and a full bathroom. The finished lower level, with oversized windows at grade, provides excellent flexibility featuring 2 additional bedrooms and a bathroom. Perfect for extended family, a home office setup, or rental potential to help offset your mortgage. Enjoy the expansive pie-shaped backyard with a gazebo wired with electricity, a storage shed, and plenty of space for entertaining or play. Located on a quiet cul-de-sac close to schools, parks, shopping, and transit, this versatile and move-in ready home is a must-see! (id:19720)
Coldwell Banker First Ottawa Realty
55 Delong Drive
Ottawa, Ontario
Tucked into one of Ottawas most prestigious neighbourhoods, this exceptional 4-bed, 4-bath home blends architectural sophistication with luxurious upgrades and standout recreational features. Set on a lush, private lot just 500 meters from the Ottawa river pathway, it offers over 3,500 sq. ft. of thoughtfully designed living space, perfect for both everyday living and entertaining.The chef-inspired kitchen features rich wood cabinetry, granite countertops, stainless steel appliances, and a curved island with bar seating that flows into a warm and inviting living room with large windows, hardwood floors, and a cozy fireplace. A four-season solarium with heated natural stone floors and an automatic awning offers year-round comfort and backyard views. Upstairs, the spacious primary suite includes a private balcony, walk-in closet, and a beautifully renovated ensuite with dual vanity and glass shower. The lower level offers a golf simulator room with a full A/V setup for immersive entertainment, plus a discreet garage entrance that enhances privacy and functionality. With a full bathroom and bedroom on this level, it can easily accommodate an in-law suite or private guest quarters. Step outside to a private backyard retreat featuring a heated in-ground pool with unique custom granite coping and spa jets, an outdoor kitchen with a natural gas grill and bar fridge, and a stylish pergola surrounded by mature trees. Smart home integration adds convenience with control over HVAC, pool, solarium heating, Nest doorbell, and outdoor cameras. As if that weren't enough, this R2000-standard home features double-walled construction, Pella windows throughout, and, combined with solar panels and an EV charger, offers an exceptional opportunity for sustainable living. Just minutes from top schools, nature trails, and downtown, this is a rare opportunity to own a truly turnkey home in Rothwell Heights. (id:19720)
Royal LePage Performance Realty
50 Angel Heights
Ottawa, Ontario
PREPARE TO FALL IN LOVE with this stunning 2020-built detached home showcasing a modern contemporary elevation on a 45 ft lot, upgraded with over $100K in premium finishes. The main floor features a dedicated living room, formal dining area, spacious family room, and a gourmet kitchen with quartz countertops, upgraded backsplash, walk-in pantry, premium cabinetry, gas stove, and top-quality appliances. Upgraded light fixtures and rich hardwood flooring flow seamlessly across the main level, staircase, and second-floor hallway, elevating the style and comfort of this home. Upstairs, retreat to the luxurious primary suite with a 5-pc ensuite, alongside three generously sized bedrooms, a 3-pc bathroom, and a versatile loft. The fully finished basement offers endless possibilities for a home gym, office, or recreation space, and includes a 3-pc rough-in for a future washroom. Outside, enjoy a fully fenced backyard that combines privacy, comfort, and style perfect for relaxing or entertaining. All this, just steps from scenic trails and parks, and only minutes from all the amenities Stittsville has to offer. (id:19720)
Exp Realty
1371 Pebble Road
Ottawa, Ontario
Welcome to this beautifully updated and spacious 4-bedroom, 3-bathroom Cape Cod-style home. Blending classic charm with modern convenience, this home features stylish upgrades and versatile spaces throughout.The main floor offers bright, inviting living areas, an open-concept kitchen, an updated powder room, and a dedicated home office, perfect for remote work or study. Upstairs, you'll find four generous bedrooms and a beautifully renovated main bathroom.The fully finished basement adds even more living space, complete with your own private gym and a jetted bathtub- ideal for a relaxing soak or post-workout ice bath. Additional highlights include an attached garage with inside access, a large, bright and airy 4-season sunroom overlooking a spacious backyard and deck, perfect for entertaining or unwinding outdoors. And don't miss the incredible bonus Coach House- a rare and versatile space featuring a cozy lounge area and loft bed, ideal for guests, teenagers, a studio, or a peaceful retreat. (id:19720)
Royal LePage Team Realty
921 Mill Ridge Road
Mcnab/braeside, Ontario
Welcome to 921 Mill Ridge Road! This beautiful 3-bedroom, 2-bathroom home sits on a spacious 1-acre lot with an above ground pool, chicken coop, no rear neighbours and in the highly sought-after Flat Rapids Estates community. Perfectly designed for families, this quiet dead-end neighborhood offers peace of mind and a true sense of community. Step inside to find a spacious layout with a finished basement, the perfect space for a family room or play space. Enjoy private access to a boat launch on the Madawaska River, giving you endless opportunities for boating, fishing, and relaxing by the water. With just a 10-minute drive to town and all amenities, you'll have the perfect balance of country living and everyday convenience. The home has been thoughtfully updated with some of the updates being a New Deck (2022) Central AC (2021) Insulated Garage (2023) Newer kitchen Appliances, Basement Bathroom (2020), Laundry/Office (2020) Chicken Coop (2021) and more. Don't miss your chance to own in one of McNab/Braeside's most desirable neighborhoods! (id:19720)
RE/MAX Hallmark Realty Group
9 - 518 Lisgar Street
Ottawa, Ontario
A rare freehold townhome in Centretown! 518 Lisgar Street #9 offers an updated and flexible layout in a prime location with garage parking. The main level features tile and hardwood floors, a refreshed kitchen with white cabinetry, tile backsplash, breakfast bar, separate dining area, and a cozy living room with gas fireplace. Upstairs offers a versatile den, bedroom with private balcony, full bath, and hardwood floors. The third level is dedicated to the primary bedroom retreat with full ensuite bath and spacious closet. The lower level provides laundry and inside access to the garage. Step outside to discover a completely private backyard oasis, an exceptional find in Centretown. Recent updates include: roof shingles (2022), new heat pump and full HVAC update (2024), on-demand water heater (2024), Ecobee thermostat (2025), 2nd level hardwood (2024), main level hardwood refinished (2024), kitchen counters (2019), auto garage door opener (2023). Association fee of $85/month covers snow removal and common area maintenance. Enjoy walkable access to Parliament Hill, schools, parks, shopping, restaurants, cafes, and public transit. Don't miss your chance to own this special property! (id:19720)
Royal LePage Team Realty
64 - 3260 Southgate Road
Ottawa, Ontario
This unique 4-bedroom townhouse sits directly across from South Keys Mall, offering unbeatable convenience while maintaining privacy. Grocery stores, shopping, movie theatres, and public transit are all just steps away. Inside, the main level features spacious living and dining rooms, perfect for entertaining, along with a bright kitchen that offers ample cabinet and counter space, an eat-in area, and direct access to the fenced backyard with a shed. Upstairs, you will find four generously sized bedrooms and a full bathroom. The finished basement adds valuable living space, complete with a den, full bathroom, and laundry. No carpet throughout the home makes it easy to keep clean. An exterior parking spot is also included and located just around the corner. This home is a rare opportunity and perfect for those looking for a spacious home at an affordable price. (id:19720)
Avenue North Realty Inc.
823 Scala Avenue
Ottawa, Ontario
I'm a former model (home) packed with upgrades and ready to impress. My cathedral-ceiling family room with full-height stone fireplace and reclaimed wood mantel is a showstopper. The garage and driveway fit all the toys including electric, with a Level 2 EV charger.Step onto the welcoming porch, through a stone-accented entry, and into bright living and dining spaces. The kitchen shines with quartz countertops, a large island, abundant storage, and new stainless appliances. A breakfast nook flows to the backyard, where a huge deck overlooks mature trees perfect for entertaining or unwinding in your private retreat.Upstairs offers a cathedral loft, spacious primary suite with double closets and ensuite, plus generous bedrooms with custom closets. Downstairs brings a mini rink, cold storage, workshop, and rough-ins ready for hobbies or future plans.Close to schools, parks, restaurants, and transit this home is designed for living, playing, and making memories. (id:19720)
Grape Vine Realty Inc.
124 Strathcarron Crescent
Ottawa, Ontario
Welcome to 124 Strathcarron Crescent, a beautifully maintained 4-bedroom, 3-bath home tucked away on a quiet crescent in one of Kanata's most family-friendly neighbourhoods. With over 2,400 sq. ft. of living space, this home offers the perfect balance of comfort, style, and functionality. The main floor boasts hardwood throughout, featuring a formal living/dining room, a dedicated home office, and a bright family room with a cozy gas fireplace. The open-concept kitchen shines with stainless steel appliances, a centre island, and a sun-filled breakfast nook overlooking the private backyard. Up the dramatic spiral staircase, you'll find four spacious bedrooms, including a primary retreat with walk-in closet and spa-inspired ensuite. The versatile fourth bedroom with soaring cathedral ceilings can also serve as a loft, playroom, or second office ideal for todays lifestyle. Step outside to a fully fenced backyard with interlock patio, perfect for summer BBQs, outdoor dining, or simply relaxing under the stars. Low-maintenance landscaping paired with generous green space makes it ideal for busy families. Located just minutes from top-rated schools, parks, scenic trails, shopping, and Kanata's tech hub, this move-in ready home delivers lifestyle, convenience, and long-term value. (id:19720)
Power Marketing Real Estate Inc.
82 Nestow Drive
Ottawa, Ontario
Welcome to this stunning detached house located in a highly sought-after community. Just minutes away from Costco, Nepean Sportsplex, top-rated schools, public transit, parks, and tons of amenities! This well maintained 4 bedroom, 2.5 bathrooms single-family home offers a spacious and functional layout, perfect for growing families. The main level features recently installed elegant hardwood flooring and ceramic flooring, a spacious and inviting adjoined living and dining room, and a bright eat-in kitchen with ample cabinetry, a cozy family room with a charming fireplace perfect for relaxing evenings. The 2nd floor features a large primary bedroom with its own private ensuite bathroom (massage bathtub) designed for your comfort and convenience, 3 additional generously sized bedrooms with a shared 4 pieces main bathroom. The oversized backyard is fenced with no rear neighbours, offering added privacy! Do not miss this opportunity to call this home yours. Hardwood floor (2025), Kitchen tiles (2025), Fresh painted wall (2025), Range hood (2025), Hot water tank (Owned)(2020), Fridge (2020), Furnace (2018), AC (2018). (id:19720)
Right At Home Realty
90 Gooseberry Place
Ottawa, Ontario
Like-new Barrhaven townhouse, meticulously cared for and perfectly positioned with beautiful park views. This move-in-ready home backs directly onto a serene park, offering rare privacy and picturesque scenery, with equally impressive views from the front. The welcoming main level features a spacious foyer with inside garage access, a cozy family room, a convenient office nook, and direct access to your private patio and yard. Upstairs, soaring 9-foot ceilings and a bright open-concept layout connect the living room, dining room, kitchen, and balconyperfect for entertaining or relaxed everyday living. The sleek, contemporary kitchen boasts stainless steel appliances, and stylish cabinetry, ideal for any home chef. On the upper floor, youll find three sunlit bedrooms, a modern main bath, and a full laundry area. The primary suite offers a peaceful retreat with a walk-in closet and private ensuite. A generous basement provides excellent storage, keeping your home organized and clutter-free. Combining exceptional care, modern style, and an unbeatable location, this townhouse is a must-see for buyers seeking comfort and convenience in the heart of Barrhaven. Nestled in a quiet, family-friendly neighbourhood, its just a short walk to top-rated schools, scenic parks, beautiful trails, and convenient transit. Move-in ready and meticulously maintained, this property offers a rare blend of luxury, adaptability, and an unbeatable locationan opportunity you wont want to miss! (id:19720)
Home Run Realty Inc.
1044 Cromwell Drive
Ottawa, Ontario
A community like no other! Nestled in Riverside Park, a hidden gem with no through traffic, tree-lined streets, and walkable access to Mooney's Bay. This inviting Campeau-built, 3+1 bedroom split level combines timeless mid-century modern charm with thoughtful updates. The versatile layout includes a bonus ground-floor bedroom, currently used as an office, plus a main floor that offers the right balance of living space. The combined living and dining areas provide an open, welcoming setting, while the spacious kitchen allows plenty of room for meal prep and gathering. Throughout, warm original hdwd floors and classic character blend seamlessly with modern touches, creating a stylish yet comfortable atmosphere. Upstairs, you'll find 3 well-proportioned bdrms, each filled with natural light and offering plenty of closet space. A large renovated main bath serves this level to accommodate busy family mornings or provide a relaxing retreat at the end of the day in the jetted tub. The expansive finished lower level offers flexibility with a generous family room, playroom or office, a recently updated full bathroom, and plenty of storage. Whether for movie nights, games, or a private workspace, this level adapts easily to your needs. An abundant of natural light enhances the homes bright, airy feel, while a single attached garage adds convenience. The fully fenced private backyard is a true highlight perfect for gardening, entertaining, or enjoying quiet moments outdoors. Here, your family can grow with ease, create lasting memories, and put down roots in a sought-after community within an excellent school catchment. Commuters will also appreciate the close proximity to Walkley LRT Station, quick access downtown, and nearby walking and biking trails, shopping, and everyday amenities. Furnace '22, AC '23, roof '14. (id:19720)
Royal LePage Performance Realty
6078 Rivercrest Drive
Ottawa, Ontario
Welcome to this charming single-family detached home in the heart of Chapel Hill, perfectly situated on a quiet street with a private backyard retreat. Featuring a one-car garage with inside access, this property is ideal for families and first-time buyers alike. The main level offers a bright and inviting living space complete with a galley-style kitchen, dining area, and a cozy living room highlighted by a wood-burning fireplace. A convenient side-door entry provides easy access to the fully fenced backyard, where you'll find a wooden deck, storage shed, mature trees, and lush greenspace perfect for entertaining or relaxing in privacy. Upstairs you'll find three generously sized bedrooms including a spacious primary suite with its own 2-piece ensuite bath. The finished basement extends the living space with a versatile recreation room, an additional den or office, a full bathroom, and a kitchenette, making it ideal for guests, hobbies, or multi-generational living. Chapel Hill is one of Orleans' most desirable neighbourhoods, known for its family-friendly atmosphere and abundance of amenities: Walking paths, schools and parks. Everyday essentials are also close at hand with Place d'Orléans Shopping Centre, grocery stores, restaurants, coffee shops, gyms, and the upcoming LRT station just a short drive away. This lovely detached home is in a welcoming community that blends natural beauty with urban convenience. 24 hour irrevocable on all offers. (id:19720)
RE/MAX Hallmark Realty Group
320 Hillcrest Road
Ottawa, Ontario
Former French State ResidenceMeticulously rebuilt in 2019 by luxury builder Gemstone in collaboration with architect Barry J. Hobin. Every detail was carefully considered, with all-new materials and enhanced insulation behind the walls. Features include custom vintage-style windows, integrated central speakers, heated floors, smart-home wiring, premium white oak flooring, marble finishes, and exquisite custom millwork.The chefs kitchen boasts commercial-grade appliances, an oversized island, and generous workspace. A separate living area with balcony enhances functionality and privacy. Upstairs, two ensuite bedrooms offer comfort and style. The primary suite features a spa-inspired bath with heated floors and integrated speakers. A dream-sized laundry room adds everyday convenience.The third floor offers two spacious bedrooms and a full bath, supported by a dedicated furnace for heating and cooling. The lower level provides a cozy family room and ample storage.Outdoors, enjoy a two-level patio designed for entertaining. The home sits on a flat corner lot with a deep front yard, an extended driveway, and future potential for a garden or pool. A professional landscape design is already prepared for the next owner to bring to life.This residence is a rare opportunity where heritage meets luxury. (id:19720)
Keller Williams Icon Realty
132 Bluestone Private
Ottawa, Ontario
Welcome to this spacious and well-designed lower stacked unit offering comfort, convenience, and modern living. The main floor features a functional kitchen with a bright eating area, a convenient powder room, and a large open-concept living/dining space perfect for entertaining or relaxing. Step out to your private patio and enjoy a cozy outdoor area ideal for summer BBQs and patio dining. Downstairs, you'll find two generously sized bedrooms, each with its own private ensuite, providing the ultimate in comfort and privacy. This level also includes a practical storage closet and a utility room with in-suite laundry for added convenience. Additional features include a new A/C unit, Nest Thermostat, and an outdoor parking spot. Located in a highly walkable neighbourhood, you're just steps away from grocery stores, shopping, parks, schools, and excellent transit options. Everything you need is right at your doorstep. Whether you're a first-time buyer, downsizer, or investor, this home checks all the boxes. Don't miss your opportunity to own in this fantastic location! (id:19720)
RE/MAX Hallmark Realty Group
1293 Maitland Avenue
Ottawa, Ontario
Welcome to 1293 Maitland Avenue! This charming and tastefully updated 3-bedroom, 2-bathroom all-brick back split with a 2-car driveway is move-in ready and ideally located close to all amenities. The inviting main floor features an open concept layout with hardwood floors flowing through the spacious living and dining areas. The updated kitchen offers granite countertops, tile flooring, abundant cabinetry, and a cozy eat-in area. Upstairs, hardwood floors continue into the primary bedroom, along with two additional bedrooms and a full bathroom. The fully finished lower level boasts a large family room complete with gas fireplace and pot lights, as well as a full bathroom with a relaxing whirlpool tub. Step outside to the private, fenced backyard with storage shed - perfect for entertaining or enjoying quiet time. With quick possession available and easy access to shopping, schools, parks, and transit, this home is a must-see! Book your showing today. (id:19720)
Royal LePage Integrity Realty




