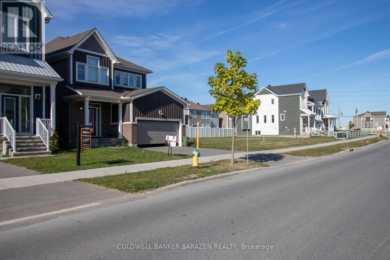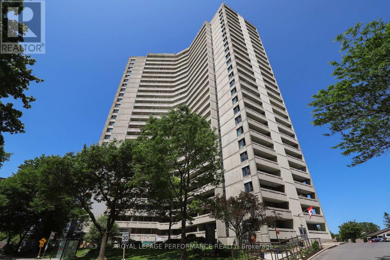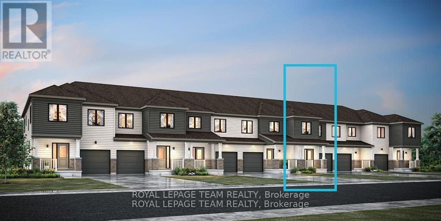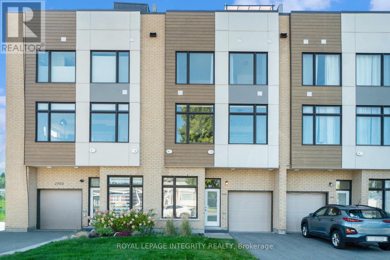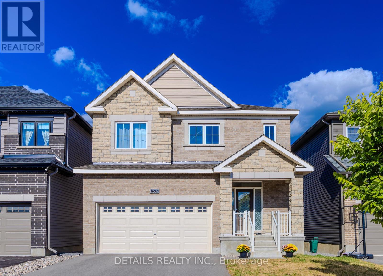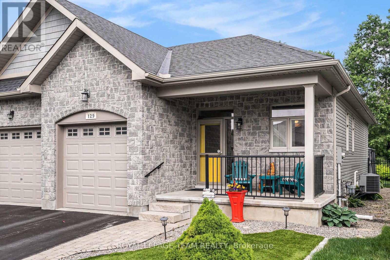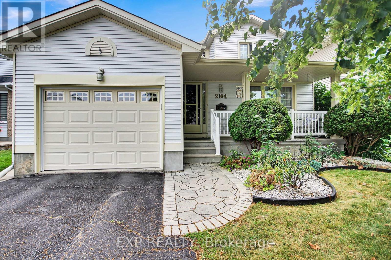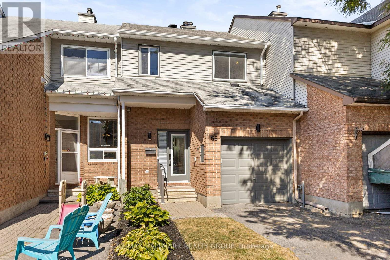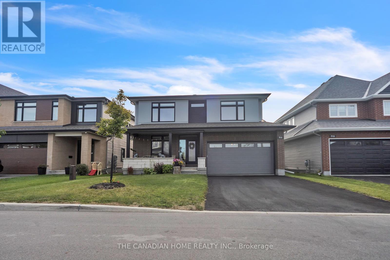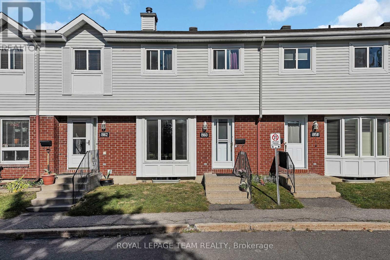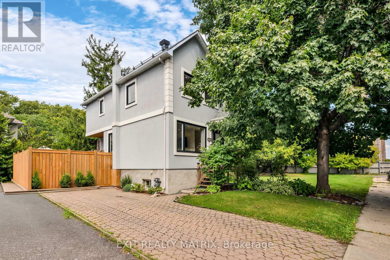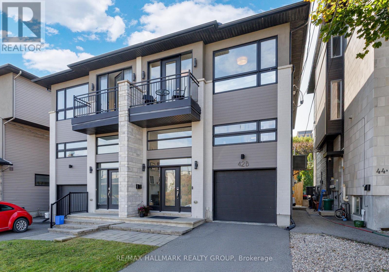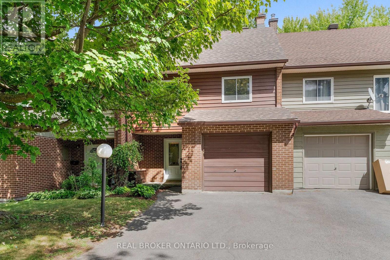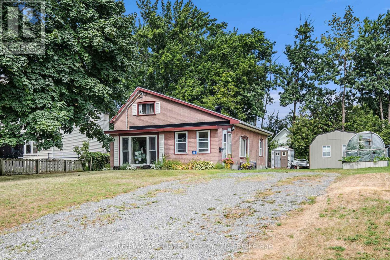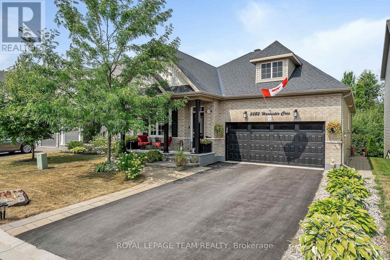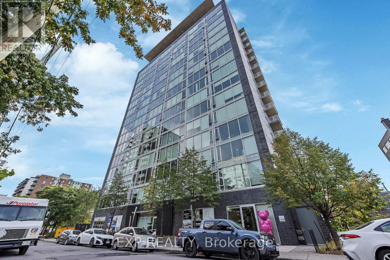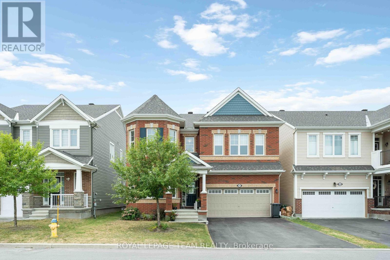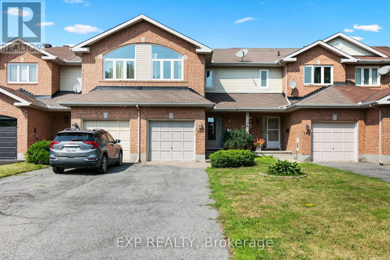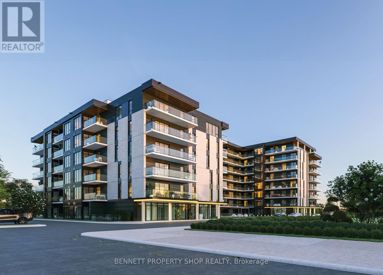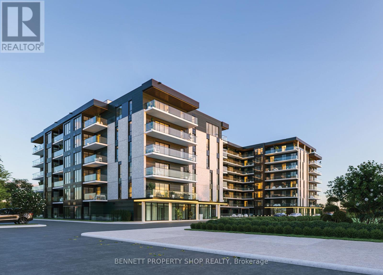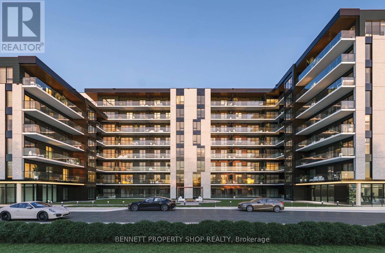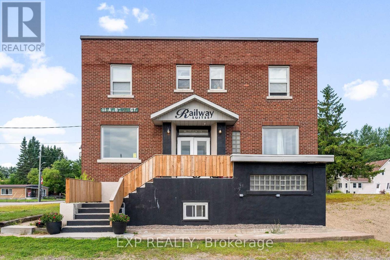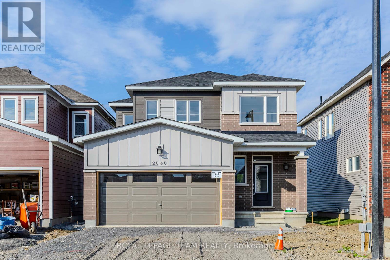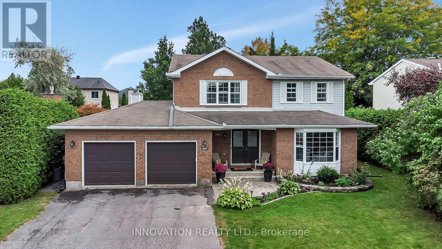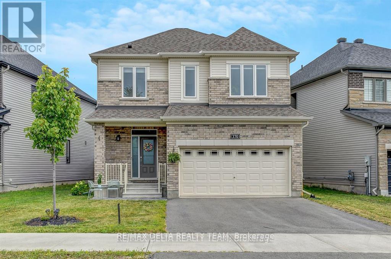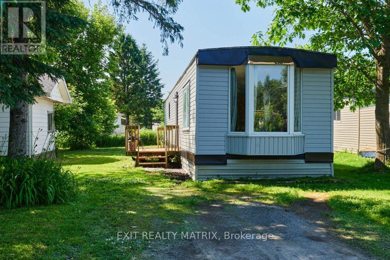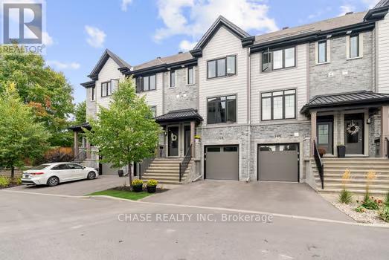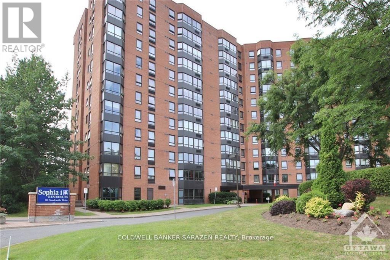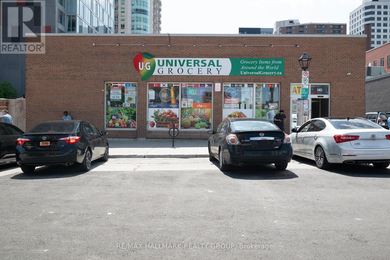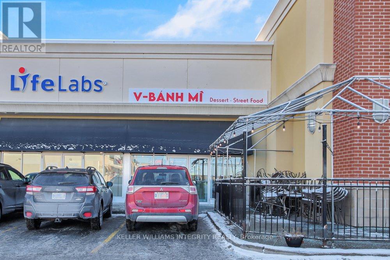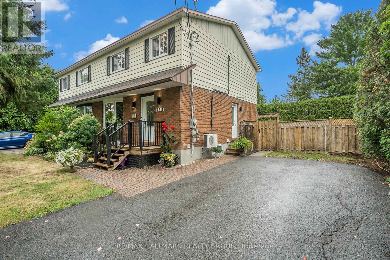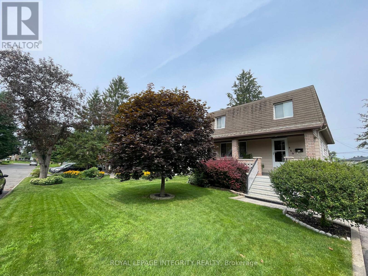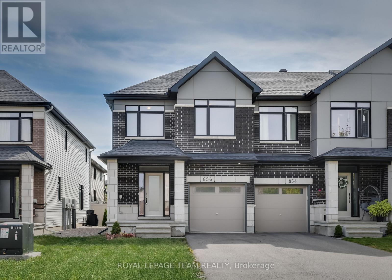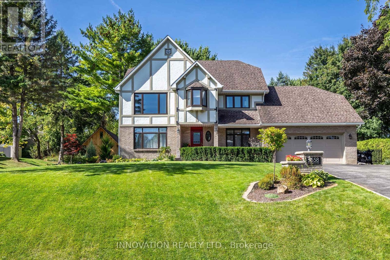Ottawa Listings
213 Meynell Road
Ottawa, Ontario
Welcome to 213 Meynell Rd in Richmond Meadows family-friendly Fox Run community. This 2021-built modern single-family home offers 4 bedrooms, 3 full baths + powder room, a bright open-concept living/dining area with large windows. The chef-inspired kitchen features a large island, granite counters, custom pantry, chimney hood, stainless steel appliances, and garden doors leading to the backyard. Upstairs offers bright bedrooms, while the fully finished basement includes a cozy 3-piece bath with stand-up massage shower. Extra features include a fully insulated garage with 40Amp EV outlet (keeps upstairs warm in winter), duct line for future solar panels (ideal southern exposure), soffit lighting for curb appeal, and doorbell camera. Enjoy nearby parks, pond trails, local shops, dining, and easy access to Kanata & Barrhaven. (id:19720)
Coldwell Banker Sarazen Realty
1002 - 1171 Ambleside Drive
Ottawa, Ontario
NEW PRICE!! OPEN HOUSE SATURDAY AND SUNDAY SEPT 27th & 28th from 1:00-3:00 PM. Hope to see you there! The only two-bedroom plus den available at the moment. Not often can you have a water view while doing your dishes!! Welcome to stress-free living (condo fees include all the utilities and amenities in the building). This beautiful 2-bedroom plus den offers breathtaking views of the water from almost every room, whether the bedrooms, the kitchen, or the den. Large, very bright and freshly painted, this suite provides the warmth of freshly professionally cleaned carpeting and awaits your personal touches. And don't let the carpet put you off...it's in great shape!! Separate heating controls, too. Enjoy the option of 2 balconies to enjoy your morning coffee or relax with a book in the afternoon. Plenty of in-suite storage too! Ambleside 2, a well-run condo with support staff, offers a luxurious and comfortable living experience with various amenities. Residents can enjoy an indoor pool, gym, sauna, squash court, games room, billiards, workshop, puzzle room, guest suites, underground parking, bike storage, car wash, and a storage locker. It's an excellent opportunity for those seeking a well-connected community with resort-style facilities. (id:19720)
Royal LePage Performance Realty
711 Tincture Place
Ottawa, Ontario
Welcome to this beautifully designed 2-storey Equinox Model townhome by Mattamy Homes, located in the heart of Kanata North just minutes from top-rated schools, major amenities, and Canada's largest tech park. This brand-new unit features a spacious foyer that leads to a convenient powder room and a mudroom with an inside entry from the garage. The open-concept main floor features a bright great room and a stunning chef's kitchen with upgraded finishes included in the price. Upstairs, the primary bedroom features a private ensuite with a glass-enclosed standing shower, along with two additional generously sized bedrooms, a full main bath, and a second-floor laundry room. The fully finished basement with an additional full bathroom adds extra living space perfect for a home office, guest suite, or entertainment area. This home blends comfort, convenience, and modern style in one of Ottawa's most desirable neighbourhoods. BONUS: 3 appliance voucher. Buyers still have time to choose colours and upgrades! Images provided are to showcase builder finishes only. (id:19720)
Royal LePage Team Realty
2704 Draper Avenue
Ottawa, Ontario
Open House Sunday, September 28th 2-4PM! Welcome to your new home - modern, stylish and designed for the way you live today. This recently built, urban townhome offers two spacious bedrooms, two full bathrooms, and a handy main floor powder room. As if it's brand new - never tenanted, no pets and no smokers! At the front of the home, you will love the sunny office space - a perfect spot to work from home or simply enjoy a little quiet time. The main living spaces are filled with natural light thanks to expansive windows that stretch nearly floor to ceiling. A sleek kitchen with stainless steel appliances, gorgeous stone countertops and an eye-catching chevron-patterned marble tile backsplash is the heart of the home, while the open layout makes entertaining easy and everyday living a joy. When its time to relax, head up to the incredible rooftop terrace, where treetop views and glowing sunsets over the city set the scene for unforgettable evenings. With a single-car garage that includes extra storage, you will enjoy both convenience and peace of mind. Tucked on the edge of this newer development, the home feels connected to the surrounding neighbourhood while offering extra privacy. Parks, schools, shopping, transit, and quick access to Highways 416 and 417 are all just minutes away. It's a home that combines comfort, style, and location - you will feel right at home the moment you step inside. (id:19720)
Royal LePage Integrity Realty
2602 River Mist Road
Ottawa, Ontario
Welcome to 2602 River Mist Road. A well maintained 2021 built, 4 bedrooms 2.5 bathrooms detached home with a WALKOUT BASEMENT located in the sought-after neighorbhood of Quinn's Pointe. Spacious foyer leads into open concept living and dining area, 9ft ceilings, upgraded 8ft doors and oak hardwood floors throughout! Living room with large windows bring tons of natural light , it has a cozy gas fireplace and new lighting fixture. Chef's kitchen features Stainless Steel appliances, quartz countertops, Extended island with breakfast bar, Pot & Pan drawers, direct access to rear balcony! Hardwood stairs throughout the entire house. 4 bedrooms, 2 full bathrooms and a convenient laundry area completed the up level. A large primary bedroom offers walk-in closet, spa-like 4 piece en-suite with free standing tub, vanity with quartz countertops and glass door shower. Other 3 generous bedrooms with 5 piece full bath with double quartz vanity. A large WALKOUT BASEMENT with a rough-in for a 3 piece Bath, finish the expansive basement to suit your needs. Potential for a separate basement suite! New PVC fences will provide more privacy ( it will be fully completed next week). Located minutes from parks, top rated schools, Minto recreation center, Transit, Golf course and more. A perfect fit for a growing family looking to be in a vibrant community. Don't miss out on the opportunity to make this dream home yours! (id:19720)
Details Realty Inc.
129 Tradewinds Crescent
North Grenville, Ontario
Welcome to this beautifully maintained 2-bedroom, 3-bathroom semi-detached gem nestled in the highly desirable eQuinelle neighborhood renowned for its sense of community, golf course and scenic trails. Step inside and enjoy the spacious open-concept main floor, featuring an updated kitchen complete with a brand new refrigerator, perfect for home chefs and entertainers alike. The bright and airy living room is accented by hardwood floors and offers seamless access to the outdoors. Retreat to the generously sized primary bedroom, which boasts a walk-in closet and a private 4-piece ensuite---your own personal sanctuary. Convenient main floor laundry adds everyday ease to your lifestyle. The finished basement offers additional living space with a cozy family room and a full 3-piece bathroom, ideal for guests, a home office, or movie nights. Front yard is maintenance free, with high quality astro-turf installed in 2024. Enjoy the outdoors in your fully fenced backyard, featuring a large deck, perfect for hosting friends or simply relaxing in peace with no rear neighbours. Additional highlights include an attached garage. This turn-key home is perfect for downsizers, first-time buyers, or anyone looking to enjoy the tranquil yet vibrant lifestyle that eQuinelle has to offer. (id:19720)
Royal LePage Team Realty
2104 Gardenway Drive
Ottawa, Ontario
What a Beauty... Just a great 2 storey Family home in sought after Family Friendly Fallingbrooke. This home has been luvingly taken care of by long time owners. The main level features, Living room, Dining room, BONUS Family with fireplace, Eat-in Kitchen with patio doors to backyard, Laundry/mudroom with access to garage and Powder room. Second level Master bedroom with 3pc Ensuite bath, 2 more generous sized bedrooms and Full Bathroom. Lower level is finished with Large recroom and Hobby/Den. Absolutely stunning, Private, Mature yard featuring custom deck with awning off the kitchen, Huge Cedar wall of trees gives you total privacy, interlock and landscaped. Close to everything; schools, shopping, transit etc.... (id:19720)
Exp Realty
1009 Gardiner's Road
Frontenac, Ontario
Welcome to your private retreat on the shores of Bull Lake. Nestled on 7.61 acres, this brick bungalow delivers the perfect balance of privacy, comfort, and true waterfront lifestyle with the bonus of a detached 3-car garage. The main floor features a spacious entrance, multiple sitting rooms with beautiful views of the water, a bright dining area, and a convenient 3-piece bath. You'll also find a comfortable bedroom, warm hardwood floors, and a thoughtfully designed kitchen with a central island - an inviting space for both everyday living and entertaining.The lower level expands your options with an office, second bedroom, and utility space. Outside is where this property truly shines. Start your mornings with coffee and views of the lake from the expansive deck, spend afternoons swimming or casting a line, explore the property, and finish the day gathered by the fire under a sky full of stars. With panoramic views in every season, you will enjoy autumn colours, winter serenity, spring renewal, and endless summer fun all from your own backyard.This is more than a home its a lifestyle. A rare opportunity to own acreage, privacy, and year-round waterfront. Whether you're seeking a permanent residence or a four-season retreat, this property is ready to welcome you home (id:19720)
RE/MAX Affiliates Realty Ltd.
66 Halley Street
Ottawa, Ontario
Beautifully updated and move-in ready 3 bedroom, 2.5 bathroom townhome in Barrhaven. Step inside to discover a bright and spacious layout where pride of ownership shines throughout! The main level features sleek hardwood floors, modern updates and light fixtures with neutral colours throughout. The kitchen boasts stainless steel appliances, stylish tile backsplash, granite countertops and plenty of cupboard space with additional 3 movable cabinets included in the eating area. The living room and dining area are spacious yet cozy ideal for everyday relaxation and entertaining. Upstairs you'll find 3 spacious bedrooms, including a primary bedroom retreat with a walk-in closet and a stunning ensuite bathroom with a large glass walk-in shower. The lower level is fully finished with plenty of space to cozy up by the wood burning fireplace and enjoy movie nights or a gym and home office space. Laundry room in lower level utility room. Walk outside and enjoy your minimal maintenance + fully fenced backyard! A good sized deck, natural gas hookup for your BBQ and a large patio area with an Artesian spa hot tub (2020) included! Approx. 1700 sqft of total living space. Great location close to parks, shopping, restaurants, groceries, Costco and easy access to highway 416. 24 hour irrevocable on offers, Schedule B (handling of deposit) to be included with offers. Furnace 2022, A/C approx. 2012, Roof shingles 2014 (id:19720)
RE/MAX Hallmark Realty Group
711 Moonflower Crescent
Ottawa, Ontario
Welcome to this breathtaking 4+1 bedroom, 4.5 bathroom home set on a premium park-facing lot in Findlay Creek. With over $200,000 in upgrades, this residence radiates elegance and comfort throughout. The open-concept main floor features a chef-inspired kitchen with glossy cabinetry, an extended island, quartz countertops, walk-in pantry, stainless steel appliances, built-in oven & microwave, and a gas stove. A spacious great room with 9-ft ceilings, hardwood throughout the house, built-in speakers, and a modern gas fireplace creates the perfect setting for entertaining or relaxing nights in. Upstairs, discover four generously sized bedrooms including two with private ensuites, plus a convenient walk-in laundry room. The luxurious primary suite boasts a walk-in closet and spa-like 5-piece ensuite. The finished basement extends your living space with a full bedroom, full bathroom, fireplace, and versatile rec or office space. 200 Amp service installed. Located minutes from shopping, dining, and daily conveniences, this home combines premium upgrades, prime location, and unbeatable style. Dont miss this rare park-facing gem book your private showing today! (id:19720)
The Canadian Home Realty Inc.
1960 Colorado Lane
Ottawa, Ontario
*OPEN HOUSE* Sunday Sept 28th 2-4PM - Welcome to 1960 Colorado Lane, a wonderfully maintained 3 bedroom, 2 bathroom townhome offering comfort, convenience, and excellent value in the heart of Orléans. Situated just steps from schools, parks, shopping, and public transit, this move-in ready home is perfect for first-time buyers, downsizers, or investors seeking a low-maintenance property in a family-friendly community. The inviting main floor features a spacious open-concept layout with durable laminate flooring and oversized windows that fill the space with natural light. A bright kitchen with an eating area and patio doors leads to a fully fenced, low-maintenance backyard ideal for relaxing or entertaining. Upstairs, you'll find three comfortable bedrooms, including a primary retreat with a generous layout, a large window, and a custom, extra-wide and deep walk-in closet that's sure to impress. Neutral tones and quality flooring throughout provide a timeless backdrop that's easy to personalize. The updated full bathroom offers a modern vanity, open shelving, and a full tub/shower combination, blending style with everyday practicality. The finished basement adds versatility with an additional den/bedroom, perfect for a home office, gym, or guest space, along with excellent storage options. A convenient second bathroom on the main level completes this homes thoughtful design. Don't miss this opportunity to own a well-cared-for townhome in a sought-after location. Roof 2024. (id:19720)
Royal LePage Team Realty
177 Hawthorne Avenue
Ottawa, Ontario
OPEN HOUSE: SUNDAY, SEPTEMBER 28TH FROM 2PM - 4PM! Tucked away in the beautiful neighbourhood of Old Ottawa East, this turnkey 3-bedroom, 2-bathroom detached home has been thoughtfully renovated and well cared for over the years. Just steps from the Rideau Canal, Rideau River, Main Street, Lansdowne, and the Glebe, it offers both convenience and community. Step inside to a bright, airy entrance that leads into the open living, dining, and kitchen area. The layout makes smart use of space, and the main level also includes a convenient powder room. Upstairs, natural light pours in through two large skylights and oversized windows, brightening the hallway and bedrooms. The primary features a walk-in closet and a stylish panel accent wall. Two additional bedrooms and a renovated 5-piece bathroom complete this level. Downstairs, a newly carpeted basement provides a versatile bonus space, great for movie nights, a playroom, or extra storage. Throughout the home, large windows and beautiful hardwood floors add tons of warmth and character. Outside, you'll find a generous fully fenced yard and a brand new 8x6 shed set on a concrete pad, ideal for storing gardening and lawn equipment. With easy highway access and a location close to shops, dining, trails, and parks, this home is perfect for anyone who wants to be near the city's best amenities while still enjoying Ottawa's green spaces and vibrant community life! (id:19720)
Exit Realty Matrix
42b Young Street
Ottawa, Ontario
Nestled between trendy Little Italy, Civic Hospital, and vibrant Hintonburg, this stunning modern executive semi-detached home offers the perfect blend of luxury, space, and income potential, ideal for professional couples, downsizers, or families seeking stylish urban living. Enjoy being greeted with spectacular 14' ceilings in the entrance foyer, followed by soaring 10' ceilings throughout the remainder of the open-concept main floor featuring floor-to-ceiling windows, hardwood floors, and a show-stopping stone fireplace wall. At the heart of the home is a sleek, modern kitchen with a large island, quartz countertops, and high-end finishes, perfect for cooking and entertaining. Upstairs, enjoy 9' ceilings, a spacious primary suite with a walk-in closet and spa-like ensuite, two additional bedrooms (one with a private balcony), and convenient second-floor laundry. The fully finished lower level includes a stylish, income-generating one-bedroom apartment (currently rented for $1794/mth inclusive)with radiant heated floors, a private entrance, HRV system, stackable washer & dryer - ideal for rental income, extended family, or a home office suite. Outside, the south-facing, fully fenced backyard is a peaceful retreat with a large patio, low maintenance lawn, and raised garden beds. Smart home features include app-controlled blinds, lights, thermostat, garage door, video doorbell, and full security system, plus hardwired RJ45 internet points in all bedrooms and the living room. Additional perks include inside access from the garage and a spacious mezzanine above it, great for extra storage. Steps to Ottawa's best shops, cafés, bike paths, transit, and parks, and minutes to Dows Lake, the Rideau Canal, Chinatown, the Glebe, and year-round festivals and outdoor recreation. (id:19720)
RE/MAX Hallmark Realty Group
83 E Glen Park Drive
Ottawa, Ontario
Wow! Welcome to this stunning 4-bedroom condominium townhome located in the extremely popular neighbourhood of Blackburn Hamlet. From the minute you walk into this home you will fall in love. This spacious home has been freshly painted from top to bottom, has upgraded bathrooms, kitchen, light fixtures, faucets and brand new appliances. The home backs onto a walkway that leads to the bus stop and the local schools. This home is ideally located near schools, parks, recreation, shopping, amenities, and the local library. The landscaping has been freshly redone. You also have the bonus of a kiddies park in the complex. This home is also located on a court with no through traffic. A safe and lovely place to raise your family! Some rooms are virtually staged. (id:19720)
Real Broker Ontario Ltd.
504 - 300 Lisgar Street
Ottawa, Ontario
Spacious 2 Bedroom, 2 Bath apartment in one of Ottawa's most exclusive buildings in the heart of Downtown! This larger end unit offers open concept design, modern finishes, tons of natural light with floor to ceiling and wall to wall windows in main living space, 2 balconies, primary bedroom features ensuite bath, 2 closets & access to one of the balconies, in-suite laundry, kitchen with large breakfast island and more. Urban living at it's finest just steps to Parliament, shopping, dining & entertainment. Included is 1 underground parking spot & storage locker. This stylish building offers a welcoming lobby, on-site cinema, conference/party room, BBQ area, lap-pool & fitness center with sauna. Move in and Enjoy!! (id:19720)
Right At Home Realty
28 5th Street
Smiths Falls, Ontario
This welcoming 1-1/2 storey home offers the perfect mix of comfort and functionality on a lovely lot in the heart of Smiths Falls. The bright main floor features two cozy bedrooms, a convenient 4-piece bathroom, main-floor laundry, and an open-concept kitchen, dining, and living area that is ideal for everyday living or entertaining. Upstairs, you'll find a private primary bedroom retreat. For added peace of mind, the roof has recently been re-shingled, a big-ticket update already taken care of! Outside is where this property truly shines. Over $30,000 has been invested into not one, but two quality North Country Sheds. The oversized 14x28 shed is heated, powered, and equipped with a portable A/C perfect for a workshop, studio, or hobby space. A second 10x16 powered shed offers even more storage options. Whether you're a first-time buyer seeking an affordable move-in-ready home, or looking to downsize to a low-maintenance property with bonus space, this home delivers outstanding value you wont want to miss! (id:19720)
RE/MAX Affiliates Realty Ltd.
3222 Harvester Crescent
North Grenville, Ontario
This STUNNING Serenade Model Home built in 2018 is a True Bungalow boasting approx. 2,294 sq. ft. of luxurious living space as per the builders plan. This home has all the bells & whistles. FULL of Upgrades. Pride in ownership is evidenced throughout the home & grounds. The inviting front covered porch entices you in to your front foyer featuring ceramic flooring & a spacious clothes closet. The main floor den is big & bright w/a picture window & glass french doors. This room can easily be doubled as an additional bedroom. The open concept floor plan is sure to please featuring a chef's kitchen with upgraded cabinetry, granite countertops, a breakfast island that easily seats 4, pot lights, pendant lights & high end stainless steel appliances. There is a lovely undermount composite sink & matching faucet & even a mounted water pot filler! You will also enjoy a custom built in pantry & coffee bar. The formal dining area is open to the great room where you will find a cozy gas fireplace, picture windows, gleaming hardwood flooring & patio doors that lead to your backyard oasis where you will enjoy a two tiered deck & lower patio w/ gazebo. NO REAR NEIGHBORS. Only views of the forest beyond! The main floor primary suite includes a spacous bedroom, a large walk in closet featuring a custom closet organizer & a 5 piece executive ensuite bath. The two piece powder room & laundry room complete the main floor. The lower level staircase w/spindles brings you to your spacious family room w/ huge windows streaming in natural light, flat ceilings w/ pot lights & a ledge-stone feature wall with electric fireplace! There are two additional, generously sized bedrooms on this level as well as a full 3 piece bathroom. Located in a fabulous neighborhood in Kemptville on a quiet street, walking distance to shops, trails, activity centres, golf, Kemptville hospital & SO much more! Minutes to Hwy #416 & only 30 minutes to downtown Ottawa. Rarely offered! ~WELCOME HOME~ (id:19720)
Royal LePage Team Realty
1304 - 90 Landry Street
Ottawa, Ontario
Welcome to La Tiffani II @ 90 Landry Street. STUNNING, 2 bedroom/2 FULL bath CORNER unit in trendy Beechwood Village, minutes away to the downtown core and in close proximity to transit, restaurants/cafes, shopping & the River! This beautiful condo features an open concept design & boasts unbelievable panoramic views from all rooms via the floor to ceiling windows. Well designed & upgraded throughout. Open-concept kitchen with granite countertops, high-end Stainless Steel appliances (including induction range) & an abundance of cupboard/cabinet space, all open to the living room - perfect for entertaining! Beautiful gleaming hardwood flooring throughout. The Primary Bedroom features a luxurious 4 piece en-suite bath with granite countertop and a large closet. Main bathroom off front entrance boasts a beautiful shower with glass door and granite countertop. 1 heated underground parking space (with EV charger installed) and storage locker included! (id:19720)
RE/MAX Hallmark Realty Group
428 First Avenue
Pembroke, Ontario
This is your chance to own a beautifully maintained 4-bedroom, 2-bath home tucked away on a quiet, established street close to all amenities. Inside, you'll find gleaming hardwood floors and a spacious, sun-drenched living room that makes the perfect gathering space. The well-planned kitchen layout offers both function and potential, ideal for everyday living or entertaining. Step outside to a nicely landscaped, oversized backyard perfect for gardening, summer get-togethers, or simply enjoying your own private outdoor space. The paved driveway leads to a double detached garage with walk-up attic storage, giving you plenty of room to store or create. With a low-maintenance exterior, and a location that checks all the boxes, this home is move-in ready and full of potential. Whether you're buying your first home or downsizing in style, this one delivers on space, comfort, and value. Some pictures are virtually staged (id:19720)
Exp Realty
812 - 300 Lisgar Street
Ottawa, Ontario
Welcome to unit 812 at Soho Lisgar! Located in the heart of downtown Ottawa, this 1-bedroom, 1-bathroom condo WITH 1 UNDERGROUND parking offers the perfect blend of style and convenience. Floor-to-ceiling windows flood the space with natural light, highlighting the hardwood floors, high ceilings, and open-concept design. The modern kitchen features quartz countertops, high-end appliances, and designer finishes, while the elegant bathroom boasts a marble vanity and large walk-in shower with glass wall. In-unit laundry adds to the ease of everyday living. SOHO Lisgar offers an exceptional lifestyle with first-class amenities including a fully equipped gym, outdoor swimming/lap pool, hot tub, sauna, party room, and private movie theatre. Step outside and find yourself within walking distance to grocery stores, restaurants, shopping, and public transit. This condo truly delivers the best of downtown living - vibrant city life just beyond your door, paired with resort-style amenities at home. (id:19720)
Exp Realty
130 Tartan Drive
Ottawa, Ontario
Welcome to this immaculate and spacious home in sought-after Barrhaven West ideal for larger families seeking comfort, functionality, and privacy.The thoughtfully designed upper level features four generously sized bedrooms and three full bathrooms, including two primary suites, each with its own private ensuite bathroom perfect for multigenerational living or guest accommodations. A main full bathroom serves the additional bedrooms, and the layout ensures privacy and space for everyone.On the main floor, you'll find an inviting and versatile layout featuring a family room, living room, formal dining room, and a remodelled kitchen with ample storage and workspace. A convenient powder room and laundry room complete this level.The finished basement offers a large recreation/living area, an additional bedroom that can be used as a gym or office, a 2-piece bathroom with rough-in for a shower, and direct access from the garage making it ideal for a potential secondary dwelling unit or in-law suite conversion. Step outside to a peaceful and private backyard oasis, featuring a deck and brand new pergola (2025) perfect for relaxing or entertaining. Roof 2016, Windows 2014, AC & Furnace 2025, Front interlock 2023, pergola 2025. (id:19720)
Exp Realty
16-50 Greenbank Road
Ottawa, Ontario
Open House Sept 28th Sunday 2-4pm. Some photos have been virtually stages. WOW! This end unit condo town home is sure to impress. With 4 bedroom this end-unit townhouse is located in a small condo enclave just off Greenbank Road and offers amazing space. 3-levels of finished living space with 4 well sized bedrooms, 1.5 bath. Ground floor offers large foyer, family room and inside access from a single car garage. The second level has a large living / dining room with hardwood flooring, large patio door access to the fenced rear yard. The eat-in kitchen has plenty of counter space, cupboards & drawers plus there is a patio door that leads to lovely balcony overlooking front courtyard. Updated 2-piece bath off kitchen complete this level. On the top floor there are 4 bedrms all with ample closet space. Easy-maintenance laminate flooring, laundry conveniently located here as well and a 5-pc bathroom. 24 hours irrevocable on all offers. (id:19720)
Century 21 Synergy Realty Inc
38 Elm Street
Ottawa, Ontario
Welcome to 38 Elm St.! This gorgeously renovated single family home is in the perfect location only steps away from downtown Ottawa, Little Italy, Chinatown, major transit stations, walking/biking paths, great parks, trendy restaurants & so much more! This home boasts many recent upgrades including a trendy upscale kitchen & modern full bath in the basement. The entire house boasts hardwood flooring throughout and tons of natural light. Main level features large living/dining areas, fully renovated kitchen w/high gloss cabinetry, tons of counter/cabinet space, SS appliances, a family room, and walkout to your fully fenced-in backyard oasis. Upper level features 3 generously sized bedrooms, 1 full bathroom & den space through one of the bedrooms. Finished basement features rec room, new full bathroom w/glass enclosed stand-up shower, laundry room, & storage. Parking for 2 cars on private driveway. Tenant pays all utilities. Available November 1st! (id:19720)
RE/MAX Hallmark Realty Group
648 Pearl Dace Crescent
Ottawa, Ontario
Welcome to 648 Pearl Dace Crescent! This spacious and beautifully owner maintained detached home offers 2,921 SQ/FT (above grade) of comfortable living in the highly desirable Barrhaven community. The property faces an expansive pond, offering uninterrupted views and a continuous sense of openness and serenity throughout the year. The main floor features a bright and functional layout with separate living, dining, and family rooms ideal for both entertaining and everyday life. The kitchen is equipped with quartz countertops and ample cabinetry, with appliances scheduled to be updated before occupancy (more details to be provided). Upstairs, you will find four generously sized bedrooms, including a large primary suite with a luxurious 5-piece ensuite featuring a soaker tub, separate shower, and double vanity + walk in closet. The other three bedrooms offer plenty of space, and the laundry room is conveniently located on the second level. The fully fenced backyard provides a safe and private outdoor area, while the unfinished basement offers abundant storage and potential for a recreation or workout space. Situated on a quiet, family-friendly crescent close to top-rated schools, parks, shopping, and transit. Available October 1, 2025, don't miss out on this exceptional rental opportunity! Utilities extra. (id:19720)
Royal LePage Team Realty
196 Daventry Crescent
Ottawa, Ontario
Welcome to 196 Daventry Crescent, a charming 2+1 bedroom townhome nestled in the heart of Barrhaven's sought-after Longfields community, just steps from top-rated schools, parks, and transit. This bright and stylish home features hardwood flooring throughout both the main and second levels, a gas-range kitchen with quartz countertops and tile backsplash, and a stunning open-concept design with a loft that overlooks the living room. The finished lower level adds a versatile third bedroom or rec space. Enjoy the peaceful, private backyard with no rear neighbours, interlock patio, garden beds, and a storage shed, perfect for outdoor living. Complete with a single garage and two additional parking spaces, this beautifully maintained home blends comfort, convenience, and character in one of Barrhaven's most family-friendly neighbourhoods. (id:19720)
Exp Realty
302 - 600 Mountaineer
Ottawa, Ontario
This 1 bed PLUS DEN nestled in a prime central location near the Ottawa General, CHEO and shopping centres, our luxury rental building offers and unparalleled lifestyle. Enjoy easy access to public transportation and the Queensway, while indulging in the amazing features and amenities. Relax and socialize on the roof-top terrace, perfect for sunbathing and relaxing, prepare a favorite BBQ recipe at the outdoor dining & BBQ area. Stay active in the fitness centre and yoga room, unwind in the lounge area or find inspiration in the dedicated co-working space. Stainless steel appliances, in-suite laundry, Bell Fibe internet, window coverings and storage lockers are all included. Underground parking spot can be included for $170 per month. Some photos are for illustration purposes only and floorplan may vary slightly. Showings are booked MON-THURS 1-7PM or SAT-SUN 11-4pm. PROMO: 2 MONTHS FREE RENT AND PARKING FOR A LIMITED TIME. Some units are available for immediate occupancy. Price reflects Promo on 1 year lease. (id:19720)
Bennett Property Shop Realty
407 - 600 Mountaineer
Ottawa, Ontario
This 1 bedroom PLUS DEN is nestled in a prime central location near the Ottawa General, CHEO and shopping centres, our luxury rental building offers and unparalleled lifestyle. Enjoy easy access to public transportation and the Queensway, while indulging in the amazing features and amenities. Relax and socialize on the roof-top terrace, perfect for sunbathing and relaxing, prepare a favorite BBQ recipe at the outdoor dining and BBQ area. Stay active in the fitness centre and yoga room, unwind in the lounge area or find inspiration in the dedicated co-working space. Stainless steel appliances, in-suite laundry, Bell Fibe internet, window coverings and storage lockers are all included. Underground parking spot can be included for $170 per month. Some photos are for illustration purposes only floorplan may vary slightly. Showings are booked MON- THURS 1-7PM or SAT-SUN 11-4pm. PROMO: 3 MONTHS FREE RENT AND PARKING FOR A LIMITED TIME. Some units are available for immediate occupancy. Price reflects Promo ona 1 year lease. (id:19720)
Bennett Property Shop Realty
705 - 600 Mountaineer
Ottawa, Ontario
PROMO: 2 MONTHS FREE RENT AND PARKING FOR A LIMITED TIME. This stunning 2-bedroom, 2-bathroom rental apartment offers modern design, luxurious amenities, and a spacious layout for ultimate comfort. Immediate occupancy is available. The primary bedroom features a private ensuite and a walk-in closet, providing convenience and ample storage. The unit includes a large balcony, perfect for relaxing and enjoying the view. The open-concept living space boasts stainless steel appliances, granite countertops, a glass shower, in-suite laundry, and central air conditioning. Included in the rent are BELL Fibe Internet, hot water, window coverings, and an underground storage locker. Residents enjoy access to premium on-site amenities, including a fitness and yoga room, a rooftop terrace with a BBQ grill, coworking and lounge spaces, a pet grooming area, bike storage, and an electric vehicle charging station. Conveniently located within walking distance of groceries, shopping, scenic walking paths, and public transit, this unit is ideal for modern, connected living. Underground parking is available for $170/month. Some photos are for illustration purposes only and floorplan may vary slightly. Showings are booked MON-THURS 1-7PM or SAT-SUN 11-4pm. Some units are available for immediate occupancy. Price reflects Promo on 1 year lease. (id:19720)
Bennett Property Shop Realty
501 - 600 Mountaineer
Ottawa, Ontario
PROMO: 2 MONTHS FREE RENT AND PARKING FOR A LIMITED TIME. This stunning 2-bedroom, 2-bathroom rental apartment offers modern design, luxurious amenities, and a spacious layout for ultimate comfort. Immediate occupancy is available. The primary bedroom features a private ensuite and a walk-in closet, providing convenience and ample storage. The unit includes a large balcony, perfect for relaxing and enjoying the view. The open-concept living space boasts stainless steel appliances, granite countertops, a glass shower, in-suite laundry, and central air conditioning. Included in the rent are BELL Fibe Internet, hot water, window coverings, and an underground storage locker. Residents enjoy access to premium on-site amenities, including a fitness and yoga room, a rooftop terrace with a BBQ grill, coworking and lounge spaces, a pet grooming area, bike storage, and an electric vehicle charging station. Conveniently located within walking distance of groceries, shopping, scenic walking paths, and public transit, this unit is ideal for modern, connected living. Underground parking is available for $170/month. Some photos are for illustration purposes only and floorplan may vary slightly. Showings are booked MON-THU 1-7PM or SAT-SUN 10-4pm. Some units are available for immediate occupancy. (id:19720)
Bennett Property Shop Realty
11 Albert Street
Laurentian Hills, Ontario
Featuring six self-contained residential units, this building has been carefully maintained both inside and out, offering peace of mind and long-term value. All units are currently fully tenanted, providing a consistent and reliable cash flow from day one. 6 Residential Units, 100% Occupancy, Strong Rental History, Low Maintenance, Excellent Income Generator. Located in a quiet, residential area with convenient access to local amenities, this property is a rare find in a growing rental market. Whether you're a seasoned investor or just starting to build your portfolio, this is an asset worth serious consideration. Financials available upon request. Listing agent is a part owner. 48 hrs notice for showings. (id:19720)
Exp Realty
411 - 600 Mountaineer
Ottawa, Ontario
PROMO: 2 MONTHS FREE RENT AND PARKING FOR A LIMITED TIME. This stunning 2-bedroom, 2-bathroom rental apartment offers modern design, luxurious amenities, and a spacious layout for ultimate comfort. Immediate occupancy is available. The primary bedroom features a private ensuite and a walk-in closet, providing convenience and ample storage. The south-facing unit includes a large balcony, perfect for relaxing and enjoying the sunshine. The open-concept living space boasts stainless steel appliances, granite countertops, a glass shower, in-suite laundry, and central air conditioning. Included in the rent are BELL Fibe Internet, hot water, window coverings, and an underground storage locker. Residents enjoy access to premium on-site amenities, including a fitness and yoga room, a rooftop terrace with a BBQ grill, coworking and lounge spaces, a pet wash area, bike storage, and an electric vehicle charging station if requested. Conveniently located within walking distance of groceries, shopping, scenic walking paths, and public transit, this unit is ideal for modern, connected living. Underground parking is available for $170/month. Some photos are for illustration purposes only and floorplan may vary slightly. Showings are booked MON-THURS 1-7PM or SAT-SUN 11-4pm. Some units are available for immediate occupancy. Price reflects Promo on 1 year lease without parking. (id:19720)
Bennett Property Shop Realty
2060 Postilion Street
Ottawa, Ontario
Step into this beautiful home through a spacious foyer, with convenient access to the garage on your left. The main floor boasts a large dining area, a well-appointed kitchen with ample cabinetry, and a cozy eat-in space perfect for everyday meals. Upstairs, you'll find four generously sized bedrooms, offering comfort and privacy for the whole family. The fully finished basement is impressively wide ideal for hosting gatherings, entertaining guests, or enjoying quality family time. Don't miss the opportunity to make this inviting home yours! Employment letter, pay stub, credit report and Government issued ID. ** This is a linked property.** (id:19720)
Royal LePage Team Realty
297 Liard Street S
Ottawa, Ontario
Welcome to this exceptional family home in the heart of Stittsville! Ideally situated close to schools, parks, and all amenities! This 4 +1 Bedroom, 3 Bath gem is designed to combine comfort and style. Inside you'll find a spacious Living room with a striking bay window, french doors and electric fireplace, an entertainment-sized Dining room, and a beautifully updated Laurysen Kitchen featuring granite countertops, dual breakfast bars with a seamless flow to the sun-filled Familyroom and cozy gas fireplace. Gleaming hardwood and custom tile run throughout the main, complemented by the convenience of a well-planned Laundry/Mudroom. Retreat to the expansive Primary suite with a spa-inspired ensuite, showcasing a Roman tub along with 3 other generously sized Bedrooms. The Lower level is designed to bring everyone together with a newly renovated Recreation room complete with a 2nd gas fireplace, quality vinyl flooring, built-in bar and a versatile 5th Bedroom ideal for in-laws or a teen retreat! Resort-style living in your private backyard oasis complete with an above-ground pool, expansive deck, and patio area, all framed by a charming front veranda that enhances the homes curb appeal. A true gem offering both lifestyle and location. Kitchen, tile, hardwd & windows/doors '10, basement '19, fence/gate '20, main upstairs bath '22, carpeting' 24. 24 hour irrevocable on all offers (id:19720)
Innovation Realty Ltd.
370 Aquaview Drive
Ottawa, Ontario
Welcome to this beautiful and sun filled 4 bedroom-2.5 bath Minto Georgian model (Elevation B) built 2021, that sits on a large pie shaped irregular 50ft lot in the desirable family friendly community of Avalon East. Walking distance to the scenic paths of Avalon pond, parks, schools, public transit and many amenities. Over 2,300 sq.ft of functional space with 9 feet ceilings on main and second floors. Practical open concept layout featuring hardwood floors throughout main level, complemented with ceramic flooring in entrance, kitchen and bathrooms. A beautiful kitchen with large island, gorgeous 42"cabinetry and additional 54" wide kitchen pantry, stone countertops, backsplash and S/S appliances. Adjacent to the kitchen is the family room with gas fireplace for cozy gatherings, a spacious dining room and a living room to complete the main level. Second level features an open large hallway, a spacious primary bedroom with 5-pc ensuite with double sinks and 3 other generous size bedrooms (2 with walking closets) that share a full 3-pc bath. 2nd level laundry. Finished basement by Minto with a large rec room and lots of storage space. Fully fenced backyard with interlock patio. Double car garage with EV charging outlet. Book your private showing now! (id:19720)
RE/MAX Delta Realty Team
8930 Lynwood Park Private
Ottawa, Ontario
Welcome to this fully renovated home, perfect for first-time buyers or anyone seeking a low-maintenance lifestyle with modern comfort. Tucked away in a quiet, peaceful setting, this property offers affordability without sacrificing style or function. Extensively updated from top to bottom in the last 4 years, the home features new siding, drywall, insulation, and flooring, giving it a clean, move-in-ready feel. Inside, youll find a bright and practical layout with two comfortable bedrooms, a combined bathroom and laundry area, and a spacious living room filled with natural light. The propane stove adds warmth and charm, making it a cozy spot to relax or entertain.The kitchen offers plenty of workspace and storage, with an adjoining dining area for easy, everyday meals. Thoughtful updates and a functional floor plan make this home ideal for those looking to downsize, invest, or start out with something move-in ready.Enjoy peace of mind with a monthly park fee of $665, which includes water/sewer, garbage, park maintenance, and property taxes.This beautifully updated home combines charm, convenience, and value in one package. Don't miss your chance to make it yours! (id:19720)
Exit Realty Matrix
280 Applecross Crescent
Ottawa, Ontario
Discover this bright and spacious 3-bedroom, 2-bathroom townhome in a sought-after Kanata South community. Perfectly situated on a peaceful crescent, this property offers a wonderful balance of modern finishes and everyday practicality. You'll love the proximity to parks, walking paths, top-notch schools, shopping, public transit, and the Kanata tech huball just minutes away. Step inside to a welcoming foyer with convenient garage entry and a main floor powder room. The open-concept design on the main level creates an airy and comfortable space, where a wall of windows brings in natural light throughout the living and dining areas. The stylish kitchen features stainless steel appliances, generous counter space, and easy access to the backyard. Outdoors, enjoy a fully fenced yard with a deck and screened gazeboideal for relaxing or entertaining in your own private retreat. Upstairs, the large primary bedroom provides plenty of room to unwind, complemented by two additional well-sized bedrooms. The main bathroom has been beautifully updated with a freestanding tub, walk-in glass shower, and sleek modern finishes. The finished basement extends the living space with a versatile space for recreation room, perfect for a home office, gym, or playroom. A convenient laundry and ample storage areas complete this level. With its inviting layout, stylish updates, and prime location, this rental home is an excellent opportunity for tenants seeking comfort and convenience in one of Ottawa's most desirable neighborhoods. (id:19720)
Royal LePage Integrity Realty
1266 Famlit Court
Ottawa, Ontario
This beautifully maintained 3-bedroom, 4-bathroom detached home is a rare find on a quiet cul-de-sac in sought-after Beacon Hill South, backing directly onto a park and featuring an in-ground, heated saltwater swimming pool perfect for summer entertaining. The home offers hardwood flooring and ceramic tile throughout, with strip hardwood in the living, dining, family room, and stairway, and ceramic tiles in the kitchen enhanced by quartz countertops and a stylish backsplash. The sunken family room with cozy gas fireplace, a bonus electric fireplace in the primary bedroom, and a fully finished basement with another gas fireplace, 2-piece bath, finished storage room, and abundant storage space offer comfortable and versatile living. All 4 bathrooms have been fully remodeled with quality upgrades. Notable updates include whole house freshly paint (2025), a power-saving multi-speed pool pump (2020), pool liner and non-slip Rubaroc pool deck (2014), gas pool heater (2012), roof (2011), garage door and windows (2016), kitchen appliances stove, fridge, dishwasher (2015). The partially covered front entrance with patio stone adds curb appeal, and the location offers easy access to the Queensway, as well as nearby restaurants, shopping, and everyday amenities. (id:19720)
Royal LePage Integrity Realty
728 Reverie Private
Ottawa, Ontario
Move-in ready townhome in the heart of Stittsville modern finishes, bright living spaces, and two private outdoor areas. Situated on a quiet private street, yet just steps to Stittsville Main Street, schools, shops, cafés, restaurants, trails, parks, community centres, and the farmers market. The historic main street adds small-town charm. Express transit, Hwy 417 in 5 minutes, and downtown Ottawa in 25 minutes keep you well connected. The south-facing main floor features hardwood floors throughout, a sun-filled living/dining area, and a sleek kitchen with quartz counters, tile backsplash, stainless steel appliances, an island breakfast bar, and patio doors to a balcony with BBQ gas hookup. Upstairs, the spacious primary fits a king bed and offers a walk-in closet and ensuite, while the second bedroom and full bath are generously sized. Laundry is also conveniently located on this level. The lower level provides a flexible third bedroom or office with full bath and walk-out to a fenced yard with deck perfect for guests, teens, or a private workspace. Inside garage entry and basement storage add everyday convenience. Recently painted, professionally cleaned, and neutrally decorated, this 2018-built home is well-maintained and ready to move in. Low monthly fee ($139) covers road maintenance, guest parking, and snow removal. *Some photos have been virtually staged. (id:19720)
Chase Realty Inc
B - 498 Moodie Drive
Ottawa, Ontario
Welcome to 498 Moodie Dr-Unit B. Separate side entrance. Bright lower level unit that that features 2 large bedrooms with spacious kitchen, open concept living/dining area with laminate floors and 3-piece full bath. Kitchen with breakfast bar, granite counters, all appliances included + in-suite laundry. HWT and furnace located at lower unit. Extended driveway with interlock for extra parking space for this unit.Tenant only pays hydro. Included in the rent: Heat and water, 1 car parking, snow removal and landscaping, backayard is shared with unit A. Agreement to lease to be accompanied by recent credit report/score, rental application, IDs, proof of funds, income & employment. Tenant content insurance mandatory. Note: some pictures are virtually staged. (id:19720)
RE/MAX Delta Realty Team
1215 - 80 Sandcastle Drive
Ottawa, Ontario
Corner TOP floor Spacious 2 bdrm apt with stunning 180 degree view of Ottawa River, Gatineau Hills and Downtown Ottawa. Sparking clean with Open concept layout, galley kitchen, ensuite bath, dining rm, wrap around windows and 1 secured parking stall. Popular building with gym, library, outdoor pool, guest suites and partyrm. Bright and Beautiful! (id:19720)
Coldwell Banker Sarazen Realty
140 George Street
Ottawa, Ontario
LOCATION,LOCATION. Approx. 5,200 SQF. Grocery Business in Prime Downtown Ottawa! This spacious and fully equipped grocery store, including a 2,500 SQF (APPROX) basement, is located in the heart of downtown Ottawa surrounded by high-rise buildings, established communities, and exciting new developments. The area enjoys high foot traffic, excellent visibility, and plenty of customer parking. The store features 8 large commercial fridges and 6 well-organized aisles offering a wide range of groceries from A to Z. The basement provides additional space thats ideal for launching a bakery or other complementary venture. Huge potential to double the income by adding lottery sales, a cigarette license, and/or securing a liquor license to serve growing demand in the area. Dont miss this rare opportunity to own a well-located and high-traffic grocery business in one of Ottawas most vibrant neighborhoods. Call today for more information! (id:19720)
RE/MAX Hallmark Realty Group
129 Riocan Avenue
Ottawa, Ontario
A fantastic opportunity to own V-Banh Mi, a popular dessert and pho restaurant in a high-traffic Nepean location! Situated in a bustling Riocan Mall surrounded by LCBO, Canadian Tire, Home Depot, Dollarama, Walmart, Cineplex, and Loblaws, this restaurant enjoys excellent exposure and foot traffic. With seating for 44, a cozy atmosphere, and a prime location, this turn-key operation is perfect for those seeking to grow a thriving business. V-Banh Mi is celebrated for its innovative approach to desserts, blending traditional flavors with modern creativity. Customer reviews rave about the friendly staff, fast service, delicious offerings, and perfectly executed sweet treats. Extended hours until 10 PM make it a favorite destination for late-night dessert lovers. Dont miss out on this rare chance to own a gem in the heart of Nepeans retail hub! Note: Rent: $6,599.75/month / Seller willing to consider VTB up to 60 % for approved buyer. (id:19720)
Royal LePage Integrity Realty
Ottawa True North Realty
1611 Belcourt Boulevard
Ottawa, Ontario
**OPEN HOUSE** SUNDAY, SEPTEMBER 28th, 11am to 1pm - Move-In Ready Semi in the Heart of Orléans! Located in a quiet, established neighborhood, 1611 Belcourt Blvd is a spacious and well-maintained 3-bedroom, 2.5-bath semi-detached home offering exceptional value. Perfect for families or investors, this home combines comfort, functionality, and location. Enjoy a bright, open-concept living and dining space with a cozy double-sided gas fireplace. The generously sized, private lot is framed by mature cedar hedges, offering peace and privacy. The finished basement adds versatility with a large rec room, 3-piece bath, and bonus room ideal for a home office, gym, or guest space. Impeccably cared for and move-in ready, this property is walking distance to Garneau Catholic High School, less than 1 km to Marsha's Your Independent Grocer, and close to parks, public transit, and other key amenities. With ample surfaced parking and strong curb appeal, this home is a rare find in one of Orléans most desirable communities. Don't miss your chance. Schedule your showing today! (id:19720)
RE/MAX Hallmark Realty Group
469 Guy Street
Ottawa, Ontario
This three-bedroom, two-bathroom home is available for sale as a package deal with the adjacent house at 465 Guy Street. These are two contiguous single-family freehold homes packaged together for a multifamily redevelopment site or a buy-and-hold opportunity. An urban mature neighbourhood location in Ottawa's East, near St Laurent Shopping Centre, lots of retail plazas, restaurants, medical centres and other basic amenities. Proximity to Highway 417. The site is connected with full municipal services. The total frontage is 120 feet by 120 feet in depth, offering a combined lot of 14,402 square feet. Each home is rented at market rents, providing passive income during a redevelopment planning period. The draft Ottawa rezoning, which is expected to be approved within a year, offers favourable multifamily density for this site. A concept feasibility study proposes a 35-unit multifamily project with mostly 2-bedroom and some 1-bedroom units. A concept floor plan is available for your review. The two homes must be sold together. (id:19720)
Royal LePage Integrity Realty
19 Cullen Court
Ottawa, Ontario
WELCOME TO YOUR DREAM HOME! Nestled on a quiet court and backing onto scenic parkland with direct access to walking and biking trails, this beautifully maintained 4-bedroom, 3-bathroom home offers a rare combination of privacy, elegance, and family-friendly living. The timeless brick exterior is complemented by a custom interlock driveway and a stunning rear patio shaded by a majestic maple tree, perfect for outdoor entertaining. The premium pie-shaped, fully fenced lot (arguably the best on the street!) is 100 feet deep and 71 feet across the back featuring mature hedges, lush gardens, custom wrought iron accent fence, and an additional interlock patio perfect for future hot tub or fire pit. Inside, you will love the unique layout with the living room and family room, each on their own level, ideal for both relaxed gatherings and quiet retreats. The living room boasts a stunning stone fireplace and tons of natural light pouring through one of the two skylights in the home. The main floor features a versatile den, formal dining room, an eat-in kitchen and convenient mudroom with inside access to the double garage with door to the interlock BBQ area with gas hookup. Upstairs, you'll find four spacious bedrooms including a primary suite with hardwood floors, a walk-through closet, and a private 4-piece ensuite. The finished lower level, with dedicated laundry area, is perfect for recreation room, home gym, or teen retreat with custom built-in cedar closets offering tons of functional storage space for hobbies or seasonal items. The location of this home can't be beat with its close proximity to shopping, public transit, tennis courts, Ben Franklin Park with Superdome and soccer fields, Nepean Sportsplex and top rated elementary and high schools. Also a quick commute to Algonquin College, Centrepointe Theatre/Library and Woodroffe Transitway Station. This exceptional home is a must-see gem! (id:19720)
Solid Rock Realty
856 Clapham Terrace
Ottawa, Ontario
Discover the perfect balance of comfort and convenience in this exceptional Claridge Penrose townhome, the largest and most sought-after model in the builder's collection, offering approximately 2,315 square feet of well-designed living space. This end-unit stands out with extra windows and abundant natural light, creating an inviting atmosphere from the moment you arrive. The layout includes 3 bedrooms and 3 bathrooms, plus a fully finished basement that expands your options for entertaining or family living. The main level is anchored by hardwood flooring and pot lights that frame an open-concept living, dining, and kitchen area, where quartz countertops, stainless steel appliances, and a generous island make both everyday meals and gatherings a joy. The living room centers around a gas fireplace with a wood mantel, while a dedicated mudroom provides practical storage for boots, coats, and gear. Go upstairs through the hardwood stairs, and we will find the expansive primary bedroom features a spa-like 5-piece ensuite with a freestanding Roman tub, walk-in shower, and double vanity, while 2 additional bedrooms provide ample space for family or guests, sharing a luxury 4-piece ensuite. A convenient 2nd-floor laundry completes this level. The basement is bright and spacious with high ceilings, a finished family room, and a 3-piece rough-in for an additional bathroom, allowing for future customization. Outdoors, the Southeast-facing backyard is private and sunlit, ideal for morning coffee or weekend barbecues. Located in the family-friendly community of Stittsville South, this home is in the highly regarded All Saints High School district and within walking distance of parks and transit, with grocery stores, cafés, schools, and everyday conveniences close by. Combining the low-maintenance lifestyle of a townhome with the space and features of a detached property, this Penrose model is a rare opportunity to own a home that delivers on function and modern design. (id:19720)
Royal LePage Team Realty
36 Keighley Circle
Ottawa, Ontario
This 4+1 bedroom, 4.5 bathroom detached home with a double garage, main floor den and loft offers upgrades, space, and a prime Kanata location. Built by Minto in 2003 and maintained by the original owners, the property features a new roof, replaced windows, upgraded kitchen cabinets with quartz countertops, and renovated bathrooms. The lot features a 47.57' frontage, landscaped yard, maple tree, and interlock driveway and patio. Inside, a tiled foyer with sidelights and a wide door leads to a private office with French doors. Hardwood flooring runs through both levels, joined by a curved hardwood staircase with iron spindles. The open living and dining area is framed by decorative columns and a Southwest-facing window. The kitchen has full-height cabinets, stainless steel appliances, quartz counters, a large island, and storage, opening to a breakfast area with a window and patio door. A family room with a gas fireplace overlooks the backyard, and a main floor laundry adds convenience. Upstairs, the 2nd floor features a loft that is ideal for studying, reading, or relaxation. The primary suite has a tray ceiling, sitting area, walk-in closet, and 5-piece ensuite. A second bedroom has its own ensuite, while two more bedrooms share a 4-piece bath. The finished basement expands living space with a recreation room, oversized windows, pot lights, a multipurpose room with kitchenette potential, direct access to a 3-piece bath, and a guest or in-law bedroom. The southwest-facing backyard is private and sunny, with an interlock patio, gazebo, and garden space. Walking distance to parks, schools, transit, supermarkets, and restaurants, and minutes to the Kanata high-tech hub, gyms, and amenities, this home is also in the catchment of top schools, including St. Isabel, All Saints, Earl of March, Kanata Highlands, W. Erskine Johnston, and West Carleton. A rare opportunity combining comfort and convenience. (id:19720)
Royal LePage Team Realty
5558 South Island Park Drive
Ottawa, Ontario
Located on one of Manotick's most sought-after streets and surrounded by prestigious multi-million dollar residences, this elegant family home combines timeless charm with modern comfort. Perfectly positioned within walking distance to the Rideau River, local parks, boutique shops, and the vibrant restaurants of downtown Manotick, the lifestyle here is truly unmatched. Set high on the lot with beautifully landscaped grounds, this property makes a stunning first impression. Inside, the main level offers an ideal blend of formal and casual living spaces. The gracious living room and dining room are perfect for entertaining, while the bright, well-appointed kitchen with granite counters and new appliances flows seamlessly into the family room, centered around a striking double-sided brick fireplace. The practical mudroom area includes an updated powder room, laundry, and direct access to the insulated garage. Step outside to the private backyard oasis designed for both relaxation and entertaining. Here you'll find manicured gardens, a sparkling heated saltwater pool, a fully equipped outdoor kitchen, and a spacious patio ideal for summer gatherings. A large storage shed adds functionality and space for seasonal items, tools, or pool equipment. Upstairs, a newly carpeted staircase leads to the bedroom level, where three generously sized secondary bedrooms share an updated family bath. The primary suite is a true retreat, complete with river views, a walk-in closet, and a luxurious ensuite designed for relaxation.The fully finished lower level expands the living space with a versatile recreation room, a fifth bedroom, and a full bathroom ideal for guests, in-laws, or a home office setup. Lovingly maintained with a long list of quality updates, this home offers both elegance and functionality in one of Ottawa's most desirable communities. 24-hour irrevocable on offers. (id:19720)
Innovation Realty Ltd.


