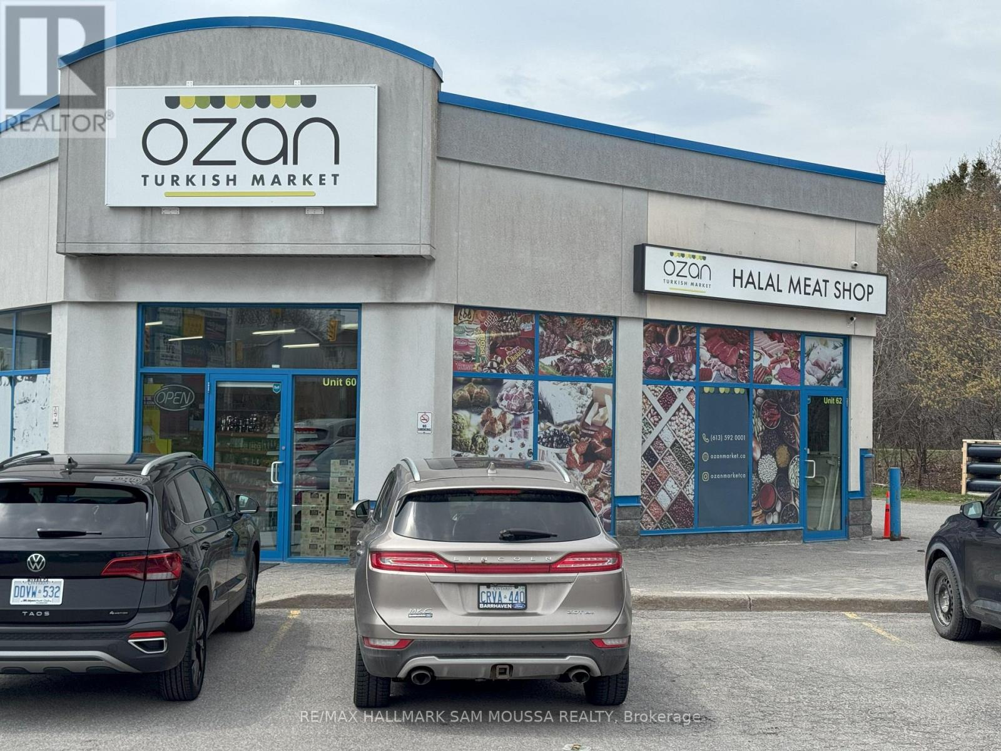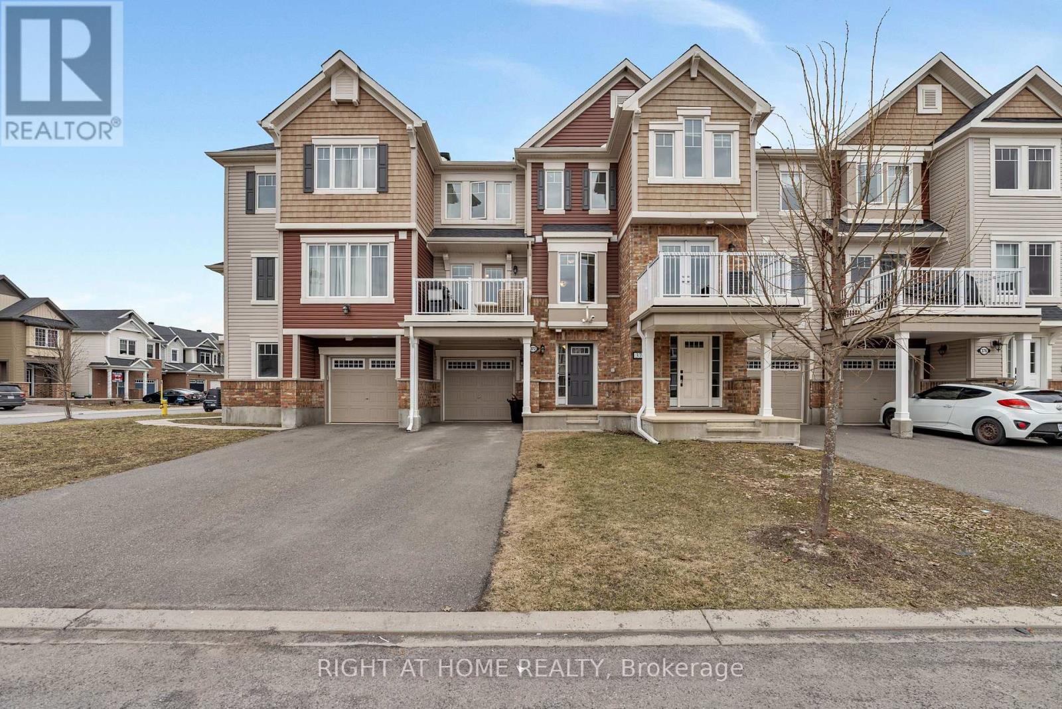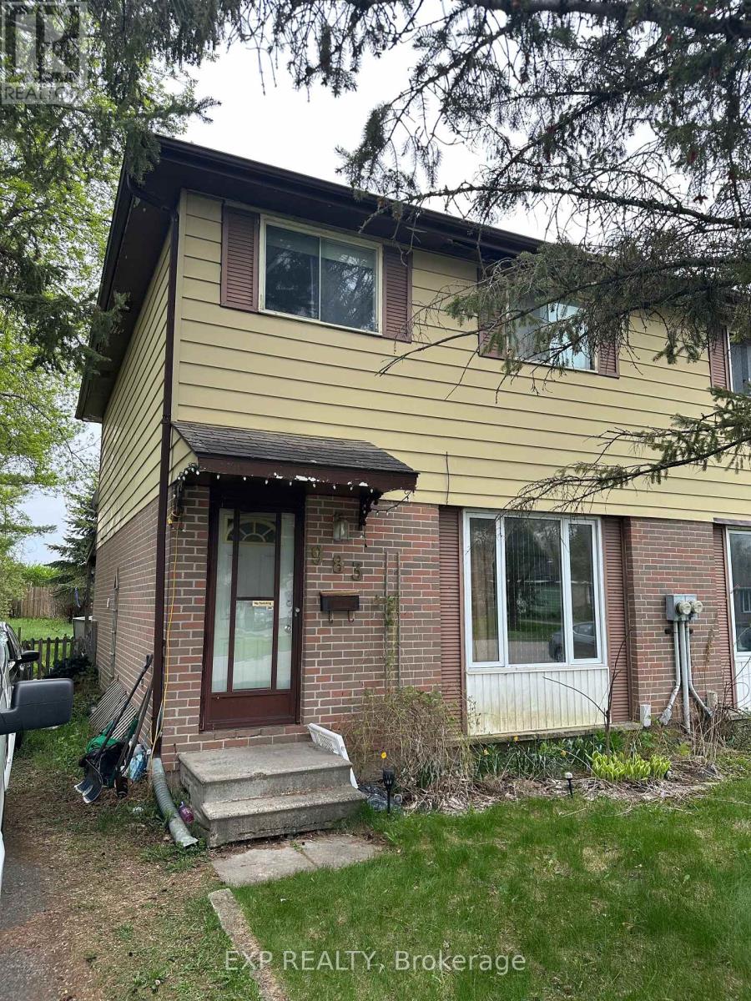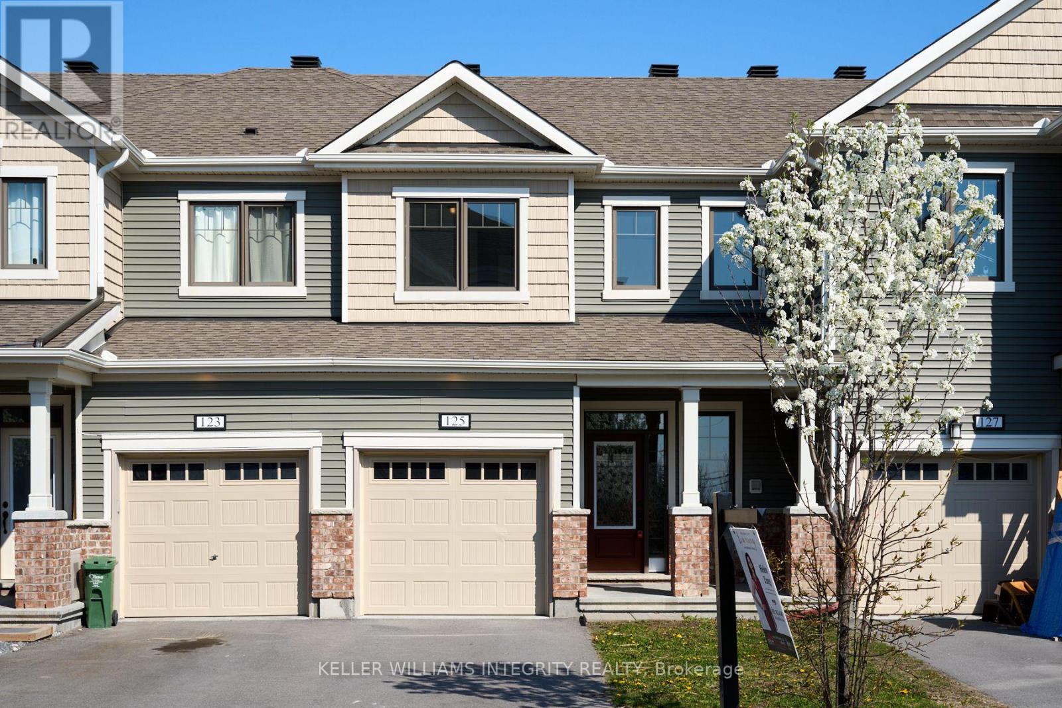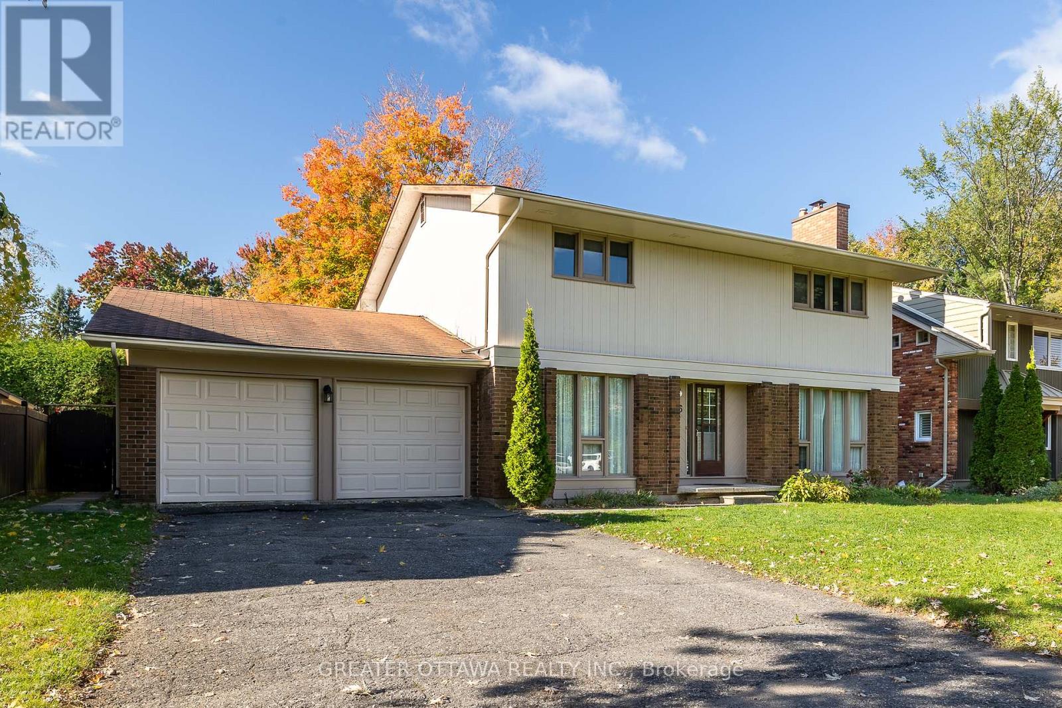Ottawa Listings
440 Smyth Road
Ottawa, Ontario
This thoughtfully equipped bungalow is designed for comfort, accessibility, and convenience, located across from CHEO, the General Hospital and all essential amenities. The main floor offers an open-concept layout that creates a bright and welcoming atmosphere, ideal for both daily living and entertaining. A spacious kitchen flows seamlessly into the living and dining areas, providing plenty of room for gatherings or quiet nights at home. The primary bedroom is also located on the main floor, offering both convenience and privacy. It features a wheelchair-accessible ensuite bathroom with a modified, barrier-free shower, and a ceiling lift to support mobility needs. Accessibility is further enhanced with door openers at select entryways and a wheelchair elevator that connects the garage to the main floor and basement. Downstairs, the finished lower level includes a generous living area, bar, ample storage, and an additional bedroom with its own ensuite perfect for extended family or guests. Outside, a wheelchair ramp provides easy access to the large backyard, which features a patio and an above-ground pool for outdoor enjoyment. The home also includes a 2024 hot water tank, 2020 air conditioning, and a double-sealed oil tank. Smart environmental controls add comfort and efficiency to this well-appointed, accessible home. Move in and enjoy all the thoughtful features this home offers, while adding your personal touch to make it truly your own. (id:19720)
Exit Realty Matrix
23 Maize Street
Ottawa, Ontario
Welcome to this incredible Richcraft executive townhome in the community of Mapleton in Stittsville - in a prime location minutes from HW 417, Kanata Centrum, Costco and the Canadian Tire Centre! Lot with NO direct rear neighbours - incredible backyard views! Step inside this Richcraft 'Fergus' model to find an expansive foyer w/ 10-ft ceilings, along with a convenient powder and closet. The home's fine finishes are apparent even from the entry - 12"x24" tile, modern trim & shaker doors, & wide-plank HW on the main floor. The main living area features an open-concept layout, anchored around the chef's kitchen, w/ a HUGE window facing the open backyard. The chef's kitchen is beautifully finished - white shaker cabinetry, calacatta quartz counters, SS appliances, pot lights & a FULL walk-in pantry. Step upstairs to find three well-sized bedrooms plus a laundry closet & cozy reading loft. The oversized primary includes 2 windows, oversized WIC, and a well-appointed 3-pc ensuite with frameless walk-in shower and brick-style tiling. The remaining bedrooms face forwards w/ large windows & share a convenient main bath. Downstairs, the finished rec room adds tons of living space, w/ a large window & gas FP. It is also in the Earl of March school zone. This townhome really has it all - come see it today! (id:19720)
Home Run Realty Inc.
1876 Maple Grove Road
Ottawa, Ontario
Former Tamarack Model End Unit Hudson Model | 2,165 Sqft | Over $91K in Upgrades Welcome to this stunning former Tamarack model end-unit townhome, featuring the spacious and desirable Hudson model with 2,165 sqft of beautifully finished living space. This home offers 3 bedrooms, 2.5 bathrooms, and a fully finished basement with a cozy fireplace, perfect for family living and entertaining. The main floor features a spacious living room with a fireplace, and a gourmet kitchen complete with quartz countertops, upgraded cabinetry with a Pantry and stainless steel appliances. The primary bedroom includes a walk-in closet and an additional closet for extra storage. Two other generously sized bedrooms offer space for family, guests, or a home office. Enjoy the convenience of a second-level laundry room, thoughtfully upgraded with extra cabinets and storage space. Step outside to enjoy a beautifully interlocked backyard with a gazebo 2021, fully fenced in 2021 ideal for private outdoor gatherings. gutters have been professionally installed for long-term maintenance. Located just 5 minutes from key amenities like Costco, Home Depot, and Food Basics, this home offers comfort, convenience, and quality in one exceptional package. Property is monitored by security cameras. (id:19720)
Royal LePage Team Realty
60 - 500 Eagleson Road
Ottawa, Ontario
Great retail location at the front of the mall facing Eagleson. NO FOOD or GROCERY. Idea for retail such as Optical, pharmacy, physio etc. Unit size is 947/sq ft, minimum rent is $32/ft plus operating costs of $19/ft. Total monthly rent is $4,024.75 plus HST. Term is 5yrs plus annual increase equal to CPI. (id:19720)
RE/MAX Hallmark Sam Moussa Realty
108 - 1348 Bakker Court
Ottawa, Ontario
Welcome home! This stylish, beautifully updated well-kept 3-bedroom, 2-bathroom townhouse condo is move-in ready. Offering modern style, comfort, and convenience. The open-concept main floor is filled with natural light from west-facing front window, creating a bright and inviting space. The updated kitchen with appliances included features ample counter space and modern finishes for day to day living and entertainment complete with a lovely and convenient powder room. Upstairs, the spacious primary bedroom boasts double closets and cheater access to a full bathroom, with two additional bedrooms offering comfort for family, guests, or a home office. The finished basement adds versatile living space for a gym, office, or entertainment room, as well as a separate laundry area with laundry tub and added storage space. Enjoy how practical the front and back entrances are, with a playground right in your front yard, perfect for watching your kids at play. The private, fenced backyard features new patio stones 2023 and requires no maintenance. Updates include a new furnace and A/C in 2020. Minutes from schools, parks, shopping, public transit, 2 min walk from nearly completed LRT, and proximity to Hwy 174 makes this location ideal for a quick and easy commute to our Nation's Capital. Condo fees $365. Additional parking available at $55/month. Hot water tank rental: $25/month. Don't miss this turnkey opportunity! 24 hrs irrevocable on all offers. (id:19720)
RE/MAX Delta Realty
372 Willow Aster Circle
Ottawa, Ontario
Stylish Design, Smart Layout, and an Unbeatable Location! Welcome to 372 Willow Aster Circle, a Gorgeous 3-storey townhouse in the heart of Avalon. This bright, elegant home features a well-designed layout, modern finishes, and inviting spaces. The main floor welcomes you with a spacious front entryway, perfect for greeting guests or organizing daily essentials. You'll also find a convenient laundry area, as well as interior access to the single-car garage, making everyday comings and goings seamless, especially during Ottawa's changing seasons. The second floor offers a bright, open-concept living and dining area, a stylish kitchen with quartz countertops and stainless steel appliances, a powder room, and access to your private balcony, ideal for morning coffee or evening relaxation. On the third floor, you'll find a generous primary bedroom with a walk-in closet, a second bedroom, and a full 4-piece bathroom, offering the privacy and space you need for comfortable living. Ideally located near parks, schools, shopping, and public transit, this home offers low-maintenance living in one of Orléans' most desirable and family-friendly communities. Estimated 2024 monthly utility costs are approximately $108 for hydro, $50 for gas (Enbridge), and $103 for water, offering affordable and efficient living. (id:19720)
Right At Home Realty
109 - 26 Salmon Side Road
Rideau Lakes, Ontario
Enjoy Quiet Community Living here at Rob Glen Estates in Rideau Lakes Township on the outskirts of Smiths Falls. This lovely mobile is nicely located with nature in your back yard. A 3 bedroom mobile home with a bright & roomy living room. The Kitchen has plenty of counter space and cabinets with an eat in area, a 4 foot moveable island (Fridge, stove, dishwasher, hood fan & island included). Primary bedroom has double closets with shelving, 2 other bedrooms ( 1 is being used as an office). The bathroom was renovated in September 2024 ( walk-in shower, vanity, toilet & flooring). The Washer/Dryer are in the closet like area of the bathroom ( washer & dryer are included). The exterior boasts a lovely deck that has a ramp for easy access, a covered area for those days or nights you want to enjoy in different weather conditions. The yard is fenced and gated. There are 2 sheds ( 10' x 10' with a loft/storage area & an 8' x 10') for your extra belongings. Upgrades: Furnace & C/A ( Sept. 2020), Siding ( 2022), Eavestrough (2021) Roofing Membrane ( 2022), Vinyl Plank Flooring in L/R & Hallway ( May 2024), Covering for the deck (2021). Call and visit #109 as soon as you can. You may see the 2 beautiful blue jays and bright red Cardinal I witnessed flying and chirping in the trees from the back yard among other beautiful wildlife. (id:19720)
Century 21 Synergy Realty Inc.
102 - 90 Landry Street
Ottawa, Ontario
Private yard! Bright and spacious main-level corner unit in sought-after Beechwood Village, featuring a private terrace! If you're looking for the convenience of condo living with the feel of a home, this 2-bedroom 1-bathroom unit with soaring 11-foot ceilings is the space you've been waiting for. La Tiffani 2 is centrally located, within walking distance of trendy restaurants, shops, and both the Rideau River and Ottawa River. Step inside this immaculately maintained unit and be welcomed by a large open foyer flooded with natural light. The floor-to-ceiling windows and patio doors leading to the private terrace give the feel of a sanctuary with tons of greenery. The open-concept kitchen boasts a granite countertop island, ample cabinet space, and generous counter space, seamlessly flowing into a large dining areaperfect for entertaining. The living room features expansive patio doors that open to the terrace, creating a unique indoor/outdoor vibe. The primary bedroom includes a walk-in closet, while the spacious second bedroom serves as an ideal guest suite or home office. Building amenities include a fully equipped gym on the main level and an indoor pool, perfect for swimming laps or unwinding after a long day. This unit is a rare find downtown Ottawa. Note that condo fees cover heat/cooling/water, building maintenance, and building insurance. The unit comes complete with one heated garage space and an owned storage unit. (id:19720)
First Choice Realty Ontario Ltd.
983 Mackenzie Road
Prescott, Ontario
Opportunity knocks! Don't miss this opportunity to purchase a great semi-detached home in a quiet neighbourhood in Prescott located near the 401 and just off Churchill Road East. Close to shops, restaurants and services, this property is just a seven minute stroll to the Independent Grocery, Canadian Tire and more. This is one of the few four bedroom properties available in this neighbourhood, ideal for your family to enjoy and at a price that is right. Large, private, partially fenced backyard backs onto South Grenville High School. Don't hesitate. Come see the potential this property presents. The home is all original with tonnes of potential just waiting for your personal modern touches. Flexible closing possible after July 1st. (id:19720)
Exp Realty
125 Pictou Crescent
Ottawa, Ontario
Move-In Ready! This 5-year-old home is located in the highly sought-after community of Kanata South. The main floor features an open-concept layout with a bright living room, dining area, and kitchen - all with durable laminate flooring. The kitchen offers ample PVC cabinetry, a convenient breakfast bar, and access to the fenced backyard through sliding patio doors. A ceramic-tiled entryway and a 2-piece powder room complete the main level. Upstairs, you'll find a spacious primary bedroom with a walk-in closet and a full ensuite bath, along with two additional well-sized bedrooms and a second full bathroom. The basement includes a laundry area and plenty of storage space. Conveniently located close to schools, public transit, restaurants, shopping, parks, and more - this home offers both comfort and convenience! Book your showing today! (id:19720)
Keller Williams Integrity Realty
76 Clarkson Crescent W
Ottawa, Ontario
An absolute Gem!!!! Move in - Do Nothing!!! Its like getting the builders model with $80K spent in Renovations since December 31st!! Absolutely EVERYTHING has been touched with top of the line finishings !!! Enjoy New Designer Chefs Kitchen with backsplash, quartz, and 3 Brand New appliances!!!! No heavy lifting - every detail looked after... From large to small - Enjoy brand New Flooring, New paint, Closet and interior doors - right down to the new closet doors, matching hardware and light fixtures. Amazing Open Floorplan with generous Room Sizes, plus a fully finished basement with home office and Recroom. Also note that the Master Bedroom will take large furniture and includes a wall of closets - and also note that this home does feature 2 full washrooms with quartz counters. Remember ALL shopping, Great Buses, and top rated Schools are within walking distance to this amazing home!!!! Open House Sunday 2-4!!!!! (id:19720)
Greater Ottawa Realty Inc.
15 Rutherford Crescent S
Ottawa, Ontario
Here's an outstanding 2460 sq. ft.Beaverbrook home in one of Kanata's most iconic location's. Sitting on a 120' deep lot in an established upper scale neighborhood, that is 7800sq. ft. in size., in a tranquil location with mature trees. This home has a Centre Hall plan with great flow and a main floor Den. It features HUGE rooms and four beautiful extra large Bedrooms. Ready to move-in - upgrades include flooring and Carpeting (23), Central Air and Paint (23), and a Premium Alarm System (fully wired & pet-friendly). Backyard has South-Western exposure with lots of sunshine, or enjoy working from home on a covered patio. Incredible location, seconds to shopping, transit, and Ottawa's top-rated Schools!!!!Remember it's all about size - Large private lot -Large Driveway -Large Rooms and an amazing location! (id:19720)
Greater Ottawa Realty Inc.





