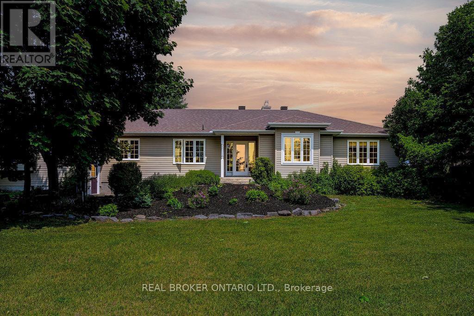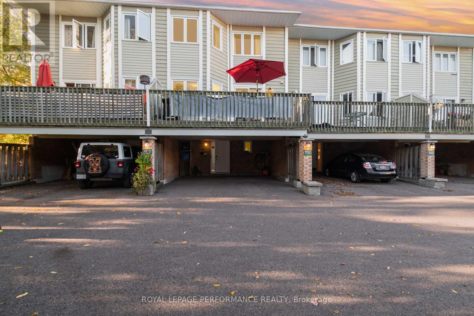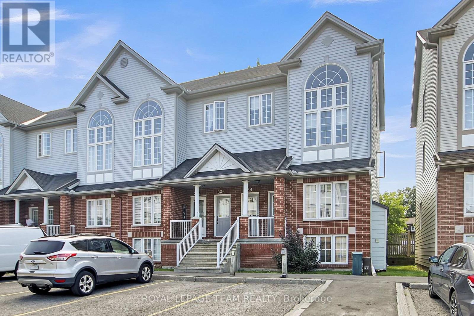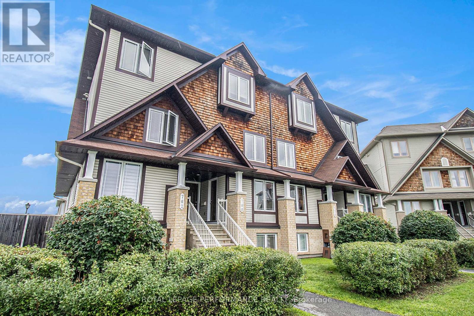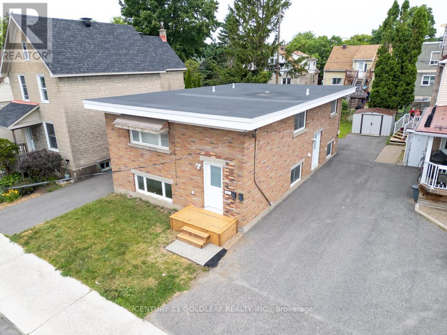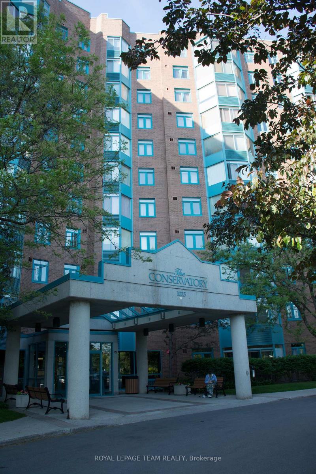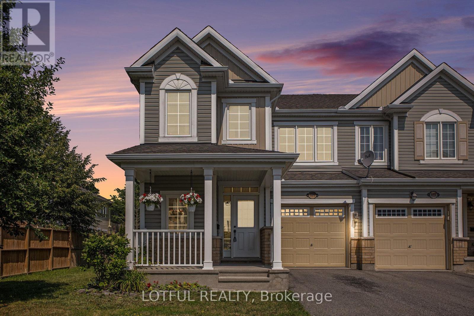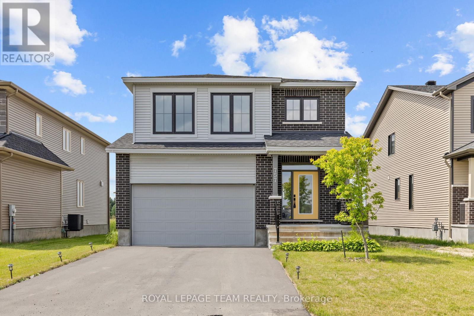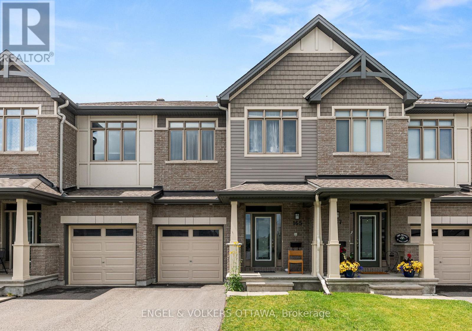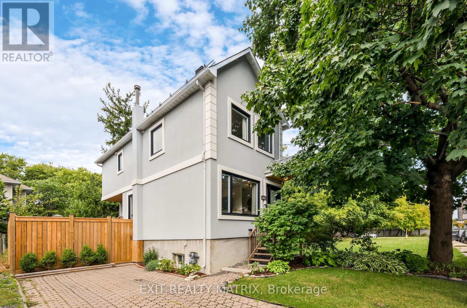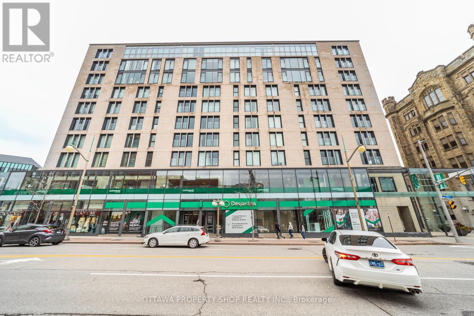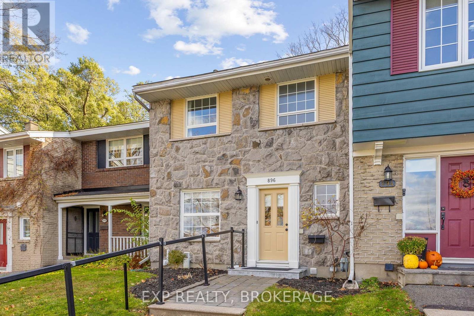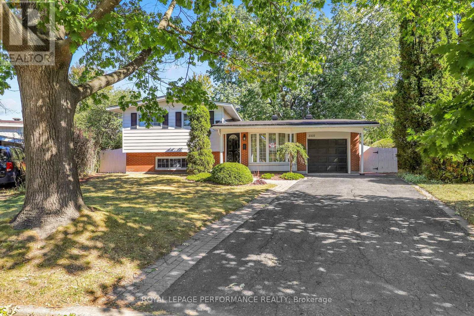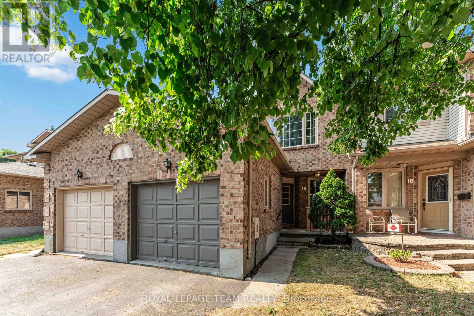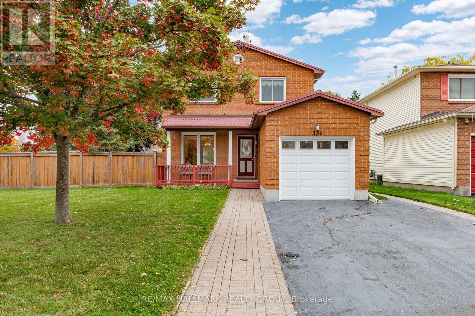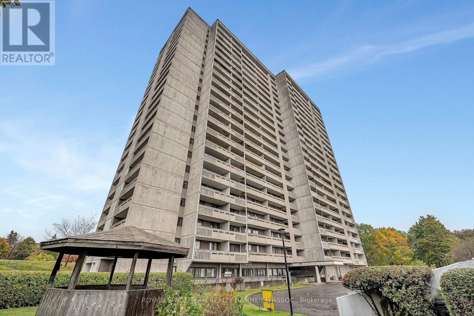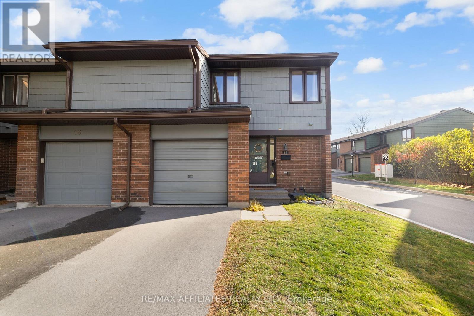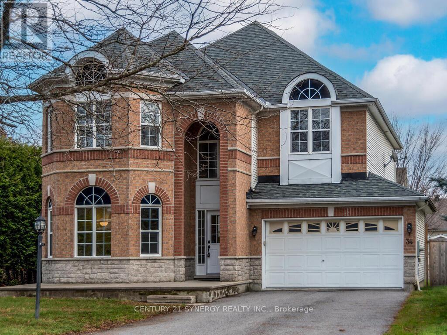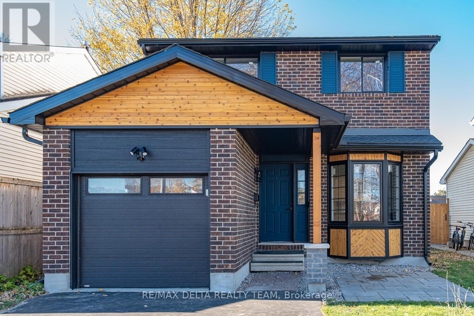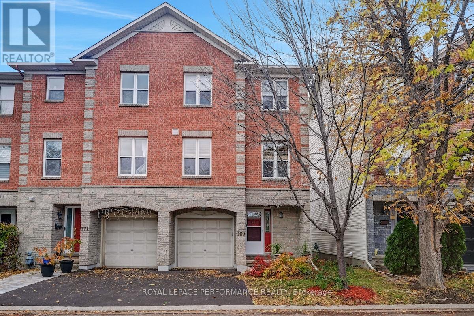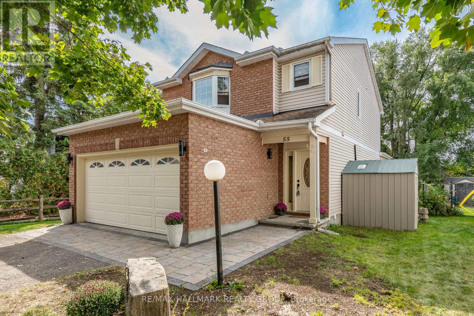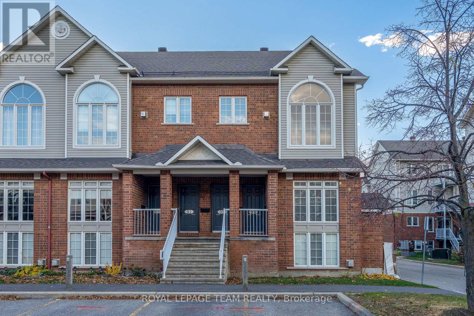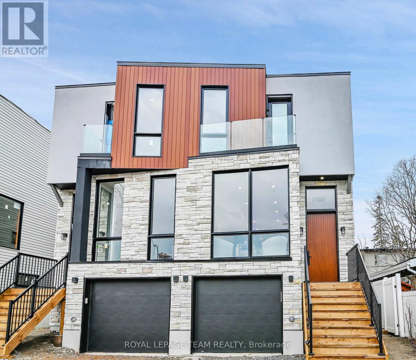Ottawa Listings
3374 Greenland Road
Ottawa, Ontario
Unmatched value + country retreat. 2.3 ACRES and nearly 4,000 sq ft for an incredible price. You will fall in love the moment you drive up the picturesque, curved driveway to this meticulously maintained country estate. Set on a beautifully landscaped and private lot, this stunning home offers an abundance of refined living space, a rare 3 CAR garage, and a lifestyle that blends comfort, elegance, and nature.Inside, you'll find 3+1 spacious bedrooms and 4 well-appointed bathrooms, along with a bright and airy layout filled with natural light. The main floor features a convenient office, a large laundry/mudroom, and an abundance of storage throughout. The lower level is truly impressive, with a large family room, home gym, guest bedroom, 3-piece bathroom, radiant flooring, and storage galore. Step outside and experience a true backyard oasis. Relax in the screened-in sunroom, unwind by the firepit on the expansive interlock patio, soak in the hot tub, or entertain on the large deck surrounded by mature trees and complete privacy. Located just a short walk to Eagle Creek Golf Course and only a 3-minute drive to the Ottawa River and Port of Call Marina, this exceptional property offers the peace of country living with unbeatable access to outdoor recreation. Discover the perfect place to call home, where you will feel the cozy factor immediately. Just 15 minutes to Kanata and minutes to beaches, yet tucked away to savour serenity - this is a must-see! (id:19720)
Real Broker Ontario Ltd.
1150 Chimney Hill Way
Ottawa, Ontario
Welcome to 1150 Chimney Hill Way! A rare find, a condo with 2 covered parking spaces... Bright Updated and Renovated carpet free 3 bedroom 2 bathroom townhome located in a great area near all amenities. Walk into the lower level and you will find a 3 piece bathroom, laundry room plus a storage area. The main level offers a recently renovated open concept kitchen with an eating area and plenty of modern cabinetry leading to a large deck that is perfect for relaxing or a nice BBQ meal. Nice size dining room, a spacious living room with a wood fireplace all on recent luxury vinyl flooring and hardwood floors that leads to a fenced landscaped yard. The upper level has a nice size primary bedroom with double closets, 2 good size secondary bedrooms all on hardwood flooring. Situated near many amenities like public transit, schools, parks, playgrounds, O'Train, shopping, Costco, restaurants & more, plus easy access to the 417. Features & updates include: double carport parking, renovated kitchen cabinets 2023, vinyl flooring 2023, hardwood floors, furnace 2024, modern lights, landscaped patio area plus some recent appliances. The condo has new fencing installed in 2024. The carport area is EV Ready. Make this your next Home ! (id:19720)
Royal LePage Performance Realty
334 Wiffen Private
Ottawa, Ontario
Welcome to 334 Wiffen Private Bright, Stylish & Move-In Ready!This beautifully maintained 2-bedroom, 2-bathroom UPPER LEVEL END UNIT condo offers a spacious open-concept layout with soaring cathedral ceilings and stunning windows that flood the home with natural light.The kitchen is both functional and inviting, featuring ample cabinetry, a convenient island, and direct access to a private balcony perfect for enjoying your morning coffee or unwinding after a long day. The main living area is warm and welcoming with soaring ceilings and two storey windows providing plenty of light even on the cloudiest of days. Upstairs, a sunlit loft provides flexible space that can be tailored to your lifestyle whether as a home office, fitness area, reading nook, or playroom.The primary bedroom serves as a peaceful retreat, complete with a walk-in closet, private balcony, and direct access to a stylish 4-piece cheater ensuite.Freshly painted throughout, this home has been thoughtfully updated with custom blinds (including remote-controlled blinds on the main level), gleaming hardwood flooring on the main floor, and professionally cleaned carpeting upstairs.Recent upgrades offer added peace of mind, including a new furnace and A/C installed in 2024, a full suite of high-end appliances added in 2021, and newly installed toilets, faucets, and light fixtures completed in July 2025. Additional features include in-unit laundry, central vacuum, and convenient parking right at your doorstep.Located in a desirable and well-connected community, Wiffen Private is just minutes from shopping, dining, parks, and public transit, offering the best of city living with a quiet, residential feel. (id:19720)
Royal LePage Team Realty
772 Lakeridge Drive
Ottawa, Ontario
Upper-level terrace home with two parking spots. This bright, two-storey unit features two spacious bedrooms, each with its own ensuite bathroom, plus a convenient powder room for guests. The open-concept main level is designed for both everyday living and entertaining, complete with stainless steel appliances, central air conditioning, and in-unit laundry. Enjoy your morning coffee or unwind in the evening on either of the two private balconies overlooking the park. With plenty of natural light and a welcoming layout, this home offers comfort and functionality throughout. Set in a vibrant community, you're only steps away from green space, playgrounds, a community centre, and walking trails, perfect for an active lifestyle. And with two dedicated parking spots, convenience is built right in. Don't miss this opportunity, book your showing today! (id:19720)
Royal LePage Performance Realty
151 Montfort Street
Ottawa, Ontario
This purpose built duplex has been extensively renovated by the live in owner who occupies the whole property. This is the perfect opportunity to buy a renovated duplex on one of the areas most sought after streets a short stroll to Beechwood's shops and services and surrounded by family homes on the cusp of new high end infill. The upper unit originally was three bedrooms but one has been opened up to the newly renovated kitchen with modern stainless steel appliances to create a great room. The living room retains an 80's charm with a panelled wall. The master bedroom is large as is the second bedroom and the bright large bathroom is fully renovated with modern fixtures. The lower level is a mirror of the upper with newer hardwood and ceramic flooring. Both units have wall mount air conditioners. The building is heated with a newer boiler, roof 7 years, windows are large newer vinyl, new kitchens, bathrooms and front porch. A rare find in one of Ottawa's no longer hidden up and coming neighbourhoods. (id:19720)
Century 21 Goldleaf Realty Inc.
724 Mcmanus Avenue
Ottawa, Ontario
Welcome to Maple Creek Estates, where luxury and family-friendly living combine in this John Gerard custom-built home on a premium 1.2-acre lot. Surrounded by mature trees for privacy, this estate is just minutes from Manotick Main Street. The fully fenced, private backyard features an auto-filling in-ground pool with six color-changing deck jets, a $16K Coverstar automatic pool cover for safety, extensive interlock, an irrigation system, and a Generac generator. Inside, enjoy 18-ft ceilings in the Great Room, 9-ft ceilings throughout, and a wall of windows that fill the space with natural light. The Sonos sound system is wired in most rooms, and the open-to-below design with modern railings is an absolute showstopper. The gourmet kitchen includes stainless steel appliances, quartz countertops, a walk-in pantry, and a coffee nook. This home also offers two offices, a playroom, and a main-floor powder room, perfect for work, play, and hosting guests, with a separate mudroom entrance to keep belongings out of sight. Upstairs, find four spacious bedrooms and three full bathrooms, including two en-suites and a Jack & Jill bath. The loft overlooks the Great Room, adding architectural appeal, and the upstairs laundry is equipped with built-in shelving and a sink. The partially finished basement is versatile, offering a bedroom, gym/flex room, full bathroom, games room, and wet bar. With a separate entrance from the garage, its ideal for a future in-law suite, with plumbing roughed in for a kitchen conversion. More than just a home, this is a true family compound - book your private viewing today! Full list of upgrades available. (id:19720)
RE/MAX Affiliates Realty Ltd.
319 - 1025 Grenon Avenue
Ottawa, Ontario
Welcome to the highly coveted The Conservatory Condominium! This great looking and super clean, 2 Bedroom/2 full Bath unit is awaiting you. Located at the back of the building, in a quiet location, your own sun drenched Solarium overlooks the beautifully landscaped grounds. Boasting two well-sized bedrooms, including primary with a walk-in closet, and 3 piece ensuite. The second bathroom is a larger 3 piece. Hardwood laminate runs throughout the unit, ceramic in the bathrooms and kitchen. In unit laundry for your convenience located in the spacious open concept kitchen. Extensive amenities complete this amazing package including: Rooftop Terrace with incredible river views, Exercise room, Outdoor Pool, Tennis Courts, Sauna, Theatre Room, Party Room, Library, Squash court, Game room and Music room. Seconds to the 417 and Shopping Mall (Bayshore). Minutes to Schools and Parks. Underground Parking. Heating Heat pump and baseboard. Locker used by the owner, but owner will reimburse you for up to $25 to rent a locker from another resident. Interested? Please download the rental application, fill it out and send it to [email protected]. Tenant will pay for hydro and internet only. (id:19720)
Royal LePage Team Realty
881 Campobello Drive
Ottawa, Ontario
Welcome to this 2-storey END UNIT townhome, ideally situated on an extra-wide premium lot. The main floor offers a seamless open-concept layout with hardwood flooring throughout (Sanded & renovated 2025). The kitchen has been thoughtfully updated with refaced cabinets (2025), quartz countertops, new backsplash, a new microwave hood fan, and plenty of cabinetry and counter space, offering tons of storage for everyday living. The bright dining area features large windows, creating a warm and inviting space to gather. Upstairs, you'll find three generously sized bedrooms, all with new carpet (2025), and a practical second-floor mezzanine laundry area. The spacious primary bedroom features a large walk-in closet, and a 3-piece ensuite with a corner shower and new shower door. All bathrooms throughout the home have been upgraded with modern vanities and stylish tile flooring. A cozy nook on the second level provides the perfect spot for a home office or reading corner. The entire home was freshly painted in 2025, and all light fixtures have been updated for a bright, modern feel. The fully finished basement is complete with vinyl flooring and recessed spotlights, modern full bathroom and generous size storage room. Step outside to enjoy a new 16x10 deck (2025) perfect for entertaining or enjoying peaceful evenings outdoors. The garage includes custom storage cabinets designed to fit a vehicle comfortably. It also received a fresh coat of paint, adding to the homes well-maintained appeal. Hot water tank (2023) (owned), furnace (2013), and central A/C (2013) for year-round comfort. Located in a fantastic neighborhood close to parks, schools, Canadian Tire Centre and everyday amenities, this home is perfect for families or professionals looking for space, convenience, and comfort. Some Photos virtually Staged. Open House SUN NOV. 9th 2-4 pm (id:19720)
Lotful Realty
757 Gamble Drive
Russell, Ontario
757 Gamble Drive is a rare offering in Russell where modern architectural vision meets upscale living on an oversized 50x130 ft lot. This home was built to stand apart, with nearly $100K in premium upgrades, 9 smooth ceilings, rich hardwood flooring, and a sunlit open-concept layout designed for effortless entertaining. The kitchen is a true statement piece with waterfall quartz countertops, high-end appliances, and seamless indoor-outdoor flow. The 700 sq ft primary suite is a private sanctuary with a spa-inspired ensuite, offering space and serenity rarely found at this price point. A main-floor office, partially finished basement with full bath rough-in, and abundant natural light throughout round out a home that delivers both function and elegance. For the discerning buyer who values design over repetition. Massive pool-sized lot offers tons of possibilities! This is the elevated choice. (id:19720)
Royal LePage Team Realty
165 Overberg Way
Ottawa, Ontario
Located in the popular community of Trailwest, close to transit, parks and shopping. This Claridge built home, the popular Bliss model, has an open concept main floor is perfect for entertaining, featuring 9 foot ceilings, gleaming hardwood floors, a spacious kitchen with granite counters, a lovely breakfast bar and ceramic tiles, adjacent dining room and a generous great room. The second level has a bright primary bedroom, gorgeous ensuite and a walk in closet. The main bath features double sinks, loads of storage and modern finishings. Two good sized bedrooms complete the second floor. The basement rec room has a beautiful gas fireplace, and is the perfect escape. Backyard features fully fenced yard and interlock patio. Credit check, ID and application required with offer. No pets, no smoking. (id:19720)
Engel & Volkers Ottawa
177 Hawthorne Avenue
Ottawa, Ontario
Tucked away in the beautiful neighbourhood of Old Ottawa East, this turnkey 3-bedroom, 2-bathroom detached home has been thoughtfully renovated and well cared for over the years. Just steps from the Rideau Canal, Rideau River, Main Street, Lansdowne, and the Glebe, it offers both convenience and community. Step inside to a bright, airy entrance that leads into the open living, dining, and kitchen area. The layout makes smart use of space, and the main level also includes a convenient powder room. Upstairs, natural light pours in through two large skylights and oversized windows, brightening the hallway and bedrooms. The primary features a walk-in closet and a stylish panel accent wall. Two additional bedrooms and a renovated 5-piece bathroom complete this level. Downstairs, a newly carpeted basement provides a versatile bonus space, great for movie nights, a playroom, or extra storage. Throughout the home, large windows and beautiful hardwood floors add tons of warmth and character. Outside, you'll find a generous fully fenced yard and a brand new 8x6 shed set on a concrete pad, ideal for storing gardening and lawn equipment. With easy highway access and a location close to shops, dining, trails, and parks, this home is perfect for anyone who wants to be near the city's best amenities while still enjoying Ottawa's green spaces and vibrant community life! (id:19720)
Exit Realty Matrix
403 - 700 Sussex Drive
Ottawa, Ontario
Prestigious living at 700 Sussex Drive one of Ottawa's most sought-after addresses. This spacious 2 bedroom + den, 2 full bath condominium offers an exceptional lifestyle in the heart of the capital. Steps from Parliament Hill, the Chateau Laurier, the Rideau Centre, the ByWard Market, and the scenic Rideau Canal, everything Ottawa has to offer is right outside your door. Inside, the open-concept layout features sleek stainless steel appliances, modern fixtures, and abundant natural light. The den provides flexible use as a home office or media room. The primary suite includes a luxurious ensuite bath and generous closet space, while the second bedroom and full bath add comfort for family or guests .Residents enjoy boutique-style amenities, including a fitness center with sauna, party room, 24/7 security/concierge, underground parking, and storage locker. An unmatched blend of location, style, and convenience at Ottawa's most distinguished address. Some photos have been digitally staged. (id:19720)
Ottawa Property Shop Realty Inc.
896 Walkley Road
Ottawa, Ontario
Welcome to 896 Walkley Road - a bright and spacious 3+1 bedroom, 2.5 bath townhome offering exceptional value in the highly sought-after Riverside Park community! The main level features an open and inviting layout with abundant natural light and a beautifully updated kitchen, perfect for both daily living and entertaining. The fully finished basement includes a versatile bedroom, kitchenette, and full bath, making it an ideal setup for in-laws, guests, or additional income potential through a roommate. Enjoy outdoor living in the landscaped backyard with no rear neighbours and a tranquil wooded view - perfect for relaxing walks, gardening, or hosting friends. This home also offers two parking spaces, a rare find in this central location. Just a 5-minute walk to the Walkley train stop, this property provides unbeatable convenience for commuters. Excellent schools, parks, and amenities are all nearby, making this an ideal home for families and professionals alike. Other updates include a new furnace and water heater (owned, installed 2022) for peace of mind. Joint Use Agreement in place with monthly fees of $191.10, covering shared area maintenance and amenities. Move-in ready, full of potential, and perfectly situated - don't miss this fantastic opportunity to call 896 Walkley Road home! (id:19720)
Exp Realty
2337 Samuel Drive
Ottawa, Ontario
This charming 3-bedroom 2-bathroom home in Elmvale Acres sits on a massive, oversized lot with mature and professionally maintained trees and has no rear neighbours. This home has been well cared for and recent updates include: the main washroom has been fully updated, the roof has been replaced, the furnace and air conditioner have been replaced, and the foundation has been repaired and has been wrapped. (id:19720)
Royal LePage Performance Realty
18 Ravenscroft Court
Ottawa, Ontario
Welcome to this spacious 3-bedroom, 2.5-bath townhouse located in a quiet, family-friendly cul-de-sac in the heart of Stittsville! This well-maintained home features durable hardwood flooring throughout main and second floor - carpet only on stairs! The bright kitchen opens to a cozy solarium that leads to a large and private backyard with no rear neighbors, perfect for summer BBQs and sunbathing. The second floor features two generously sized bedrooms served by a 3pc main bath. Second floor also features a large primary bedroom with a walk-in closet and a 3-pc ensuite. The large basement offers plenty of space for storage and recreation. Enjoy easy access to transit, schools, parks, and a wide range of amenities, including grocery stores, banks, restaurants, pharmacy, and leisure - the Amberwood Golf Course is just a few minutes' drive away. Freshly painted and professionally cleaned, this move-in-ready home is perfect for families looking for a safe, clean and accessible home for their family! Available today! (id:19720)
Royal LePage Team Realty
336 Mceachern Crescent
Ottawa, Ontario
Beautifully maintained 2-storey family home, 3 bed/3 bath, large corner lot (58.41' front, 69.54' back, 100' deep) ideally located in a family-friendly neighborhood near schools, park, skating rink, soccer and baseball field. Insulated + heated garage, electric car charger, very large backyard w/ 15'x30' above-ground heated saltwater pool, large 14'x16' deck & 3 sheds. Inside, you'll find beautiful hardwood floors, a bright and functional kitchen, a wood-burning fireplace, fully finished basem., a beautiful wood staircase to the 2nd floor, primary bedroom w/ cheater ensuite access to the main bathroom, & two good-sized bedrooms - all featuring hardwood floors. The lot is zoned R3 (more building options), and a gated side entrance allows easy access from the street for your ATV, Ski-Doo, trailers, trucks or contractors. This home perfectly combines comfort, functionality, and charm. / Maison deux étages très bien entretenue, 3 chambres et 3 salles de bain, sur un grand terrain de coins (58.41' à l'avant, 69.54' à l'arrière, 100' de profondeur), idéalement située dans un quartier familial à proximité des écoles, parc, patinoire, terrain de soccer et terrain de baseball. Garage isolé et chauffé, borne de recharge pour voiture électrique, vaste cour arrière avec piscine hors-terre au sel chauffée de 15'x30', grand patio de 14'x16' et 3 remises. À l'intérieur, vous trouverez de magnifiques planchers de bois franc, une cuisine lumineuse et fonctionnelle, un foyer au bois et un sous-sol entièrement aménagé. Un bel escalier en bois mène au 2e étage, où se trouvent la chambre principale avec accès direct à la salle de bain, ainsi que deux chambres de bonnes dimensions, toutes dotées de planchers de bois franc. Le terrain est zoné R3 (plus de possibilités de construction) et une porte de clôture permet un accès facile de la rue pour vos VTT, Ski-Doo, les remorques, les camions, ou les entrepreneurs. Cette maison allie confort, fonctionnalité et charme. (id:19720)
RE/MAX Hallmark Realty Group
106 - 415 Greenview Avenue
Ottawa, Ontario
Bright and beautifully updated 2-bedroom condo offering comfort, style, and unbeatable amenities. This move-in-ready home features luxury vinyl flooring throughout, a modern kitchen with a tiled backsplash, abundant cabinetry, and plenty of storage. The spacious open-concept living and dining area is filled with natural light and opens onto a huge private balcony - perfect for relaxing or entertaining outdoors.The updated bathroom showcases tiled floors, a new vanity, and a modern walk-in shower for a touch of luxury. This well-managed building is loaded with amenities including a pool, exercise room, billiards and ping pong rooms, library, party room, guest suites, craft and workshop spaces, and even a squash court and bicycle room. Enjoy the perfect location - just minutes to Britannia Beach, scenic trails, and within walking distance to restaurants, shopping, and easy highway access.An ideal opportunity for first-time buyers, investors, or those looking to downsize into a vibrant, active community. (id:19720)
Royal LePage Team Realty Hammer & Assoc.
12 Selye Crescent
Ottawa, Ontario
Tucked away in one of Kanata's most sought-after enclaves, 12 Selye Crescent tells a story of style, space, and simplicity. This beautifully updated 4-bedroom end-unit townhome offers the kind of easy living that just feels right from the moment you step inside.The heart of the home - a bright, modern kitchen - has been completely transformed, opening gracefully into a dining and living area that's perfect for everyday life and weekend gatherings alike. With fresh flooring, renovated bathrooms, and updated paint throughout, every corner feels fresh, thoughtful, and ready to enjoy. Upstairs, you'll find four very large bedrooms, including a spacious primary suite with its own full ensuite bathroom and walk-in closet - the perfect retreat at the end of the day. The finished lower level adds even more flexibility for work, play, or quiet relaxation. Outside, the end-unit setting means more light, more privacy, and that little extra space to make your own. Set in a mature, tree-lined community with parks, trails, and schools just steps away, this home blends modern comfort with the ease of condo living - where snow removal, exterior maintenance, and peace of mind are all taken care of. Welcome home to 12 Selye Crescent - where every update, every detail, and every space comes together to make life a little easier, and a lot more beautiful. Updates include: Windows 2024, Kitchen and bathrooms 2024/2025, Electrical Updates (switches, outlets, thermostats and some light fixtures and some baseboard heaters) 2024/2025, Luxury vinyl plank flooring and carpet 2025, paint throughout 2024/2025. (id:19720)
RE/MAX Affiliates Realty Ltd.
34 Eliza Crescent
Ottawa, Ontario
Nestled on a picturesque street, this beautiful home exudes warmth, comfort, and style. Surrounded by scenic trails, parks, and convenient amenities, it offers the perfect blend of nature and neighbourhood living. Step inside and be greeted by a soaring 18-foot ceiling in the main-floor family room - a stunning architectural feature that fills the space with natural light and creates an inviting gathering place for family and friends. Also featuring a lovely gas fireplace. The versatile floor plan includes a main-floor living room, ideal as a formal sitting area or home office. The bright, updated kitchen features gorgeous new quartz countertops, abundant cabinetry, and a patio door leading to the generous 59-foot lot, complete with new fencing (2023) - ready for your landscaping dreams. Upstairs, you'll find three spacious bedrooms, second-floor laundry, and a charming balcony overlooking the family room, adding even more light and openness to the second level. Fresh new carpeting adds comfort and style throughout.The primary bedroom suite is a peaceful retreat, complete with a walk-in closet and a lovely 4-piece ensuite featuring a soaker tub, standalone shower, and elegant new quartz vanity top. Notable updates include a new roof (2019), new fencing (2023), new quartz counters, sinks, and taps in the kitchen and two bathrooms (2025), fresh paint throughout, and new carpeting on the second floor (2025)- providing peace of mind for years to come.While the unfinished basement offers excellent storage, it's also an ideal space for a home gym, play area, or future finishing potential. Discover why homes on Eliza Crescent are so magnificent - a wonderful community where pride of ownership and thoughtful design meet. (id:19720)
Century 21 Synergy Realty Inc.
276 Turnstone Court
Ottawa, Ontario
Welcome to this beautifully renovated 3 Bedroom, 3 Bath single family home situated on a quiet court with no front or rear neighbors in the desirable Chatelaine village. Large front foyer has french doors for immediate privacy from principal living area. Newly Renovated Kitchen( 2025) features plenty of cabinetry, quartz countertops, gorgeous backsplash, stainless steel appliances, pot lights , new flooring with a sun filled front room that can be used for an eating area or additional sitting area. Separate dining room has plenty of seating , perfect for special occasions. The raised living room has 16 foot vaulted ceiling, and two large windows allowing for plenty of natural light and to top it off, a cozy gas fireplace. Renovated 2 pc bath, laundry room with direct access to garage and yard completes the main level. Upper level has a large primary bedroom with new window and wall to wall closet. Fully renovated 4pc bath , 2 additional good size bedrooms and no carpet complete the upper level. Lower level has a finished rec room which is ideal for a second family room or teen retreat. Lower Level has a fully renovated 4 pc bath( 2021) , a secure archive room and plenty of extra storage space. South west facing backyard has interlock deck(2022) , large storage shed and no rear neighbors. Insulated garage door (2020) , Roof (2023), 4pc bath(2025) (id:19720)
RE/MAX Delta Realty Team
169 Arcola Private
Ottawa, Ontario
Ideally located in a quiet enclave in the tight-knit community of Overbrook, this newer built 3-storey 2bed+loft/3bath end-unit townhouse by Phoenix Homes is the ideal fit for any buyer looking for a turn-key, low-maintenance home with modern construction in an established community with easy access to the downtown core and LRT station. This 1741 sq.ft modified Clearbrook model has been carefully updated and maintained by the original owners. Warm and inviting front foyer with tiled floor, large entrance closet, and access to 1-car attached garage. Bright and airy open-concept main living area with hardwood floors. Updated south-facing eat-in kitchen with large island, recessed lighting, timeless cabinetry, tons of counter space, and practical pantry. Convenient second floor laundry. Walk-up stunning hardwood staircase and be greeted by loft ideal for a quiet reading nook, home office, or could easily be converted into a third bedroom. Spacious primary bedroom retreat with walk-in closet and ensuite. Well-proportioned secondary bedroom with murphy bed. Oversized main bath with soaker tub and separate shower. Versatile main level family room with hardwood floors, gas fireplace, and patio door leading to outdoor living area with interlock patio and natural gas line for your BBQ. Lower-level ideal for all of your storage needs. All vinyl windows. Roof reshingled in 2014, furnace replaced in 2016, and A/C in 2017. Easy access to 417, walking distance to O-Train, NCC Park, Rideau River, and recently revamped Riverain Park with tennis, pickle-ball and basketball courts, dog park and splash pad for the kids. Check-out the community hub at the Rideau Sports Centre. No need to worry about commuting ever again with all of your errands and trips to the downtown core no more than 10 minutes! (id:19720)
Royal LePage Performance Realty
55 Willow Glen Drive
Ottawa, Ontario
****** OPEN HOUSE- SUNDAY, NOVEMBER 9TH FROM 2:00 TO 4:00PM*******Welcome to your dream home! Nestled in the desirable neighborhood of Bridlewood, this stunning four-bedroom, four-bathroom residence offers an abundance of space and natural light, making it the perfect retreat for families and entertaining. As you enter, you're greeted by a formal living and dining room that basks in sunlight, creating a warm and inviting atmosphere. The heart of the home is the spacious eat-in kitchen, which overlooks a sunken family room equipped with a charming wood-burning fireplace perfect for cozy evenings. Large patio doors provide seamless access to your private backyard, where you can unwind in peace and tranquility with no neighbors behind you. This beautifully appointed home also boasts a partially finished lower level, ideal as a secondary family room or entertainment space. Imagine game nights, movie marathons, and more in this versatile area that adds even more functionality to your living space. Recent upgrades ensure that this home is move-in ready, including brand-new carpet on the staircase, main, and second floors (2025), a new dishwasher (2025), stylish light fixtures (2025), an air conditioning unit (2025), and an automatic garage opener (2025) among other enhancements. Conveniently located close to shopping, parks, and top-rated schools, this property is perfect for families seeking both comfort and accessibility. Don't miss this opportunity to own a beautiful home in a thriving community! Schedule your viewing today and step into your future in this fantastic Bridlewood residence! 48 hours irrevocable on all offers. Some photos virtually staged. (id:19720)
RE/MAX Hallmark Realty Group
95 - 1512 Walkley Road
Ottawa, Ontario
Flooded with natural light and wrapped in privacy, this rarely offered end-unit upper delivers the best of stacked-town living: more windows, fewer shared walls, and rooms that feel bigger from the moment you walk in. The main level is all about flow. An airy, open layout anchored by hardwood flooring and dramatic corner windows that stretch daylight across living and dining zones for effortless entertaining or quiet nights in with a cozy fireplace.Upstairs, the versatile loft den steals the spotlight. Perched above the living room, it's your perfect WFH studio, reading lounge, or creative nook. More proof that this home flexes with your life. Two well-proportioned bedrooms offer calm separation from the main level, with generous closets (incl a walk-in) and space to breathe.The end-unit advantage shows up everywhere: brighter mornings, better cross-breeze, and sight lines that make every space feel intentional. Thoughtful finishes keep the look timeless; the layout keeps your routine easy.Step outside and the lifestyle clicks into place. You're minutes to everyday essentials, groceries, cafés, and parks, paths, and transit that connect you quickly to downtown. Morning coffee, lunchtime errands, evening walks, this location makes it all simple. (id:19720)
Royal LePage Team Realty
826 Alpine Avenue
Ottawa, Ontario
Motivated Seller - Priced Below Appraised Value! Brand-new semi-detached home with a modern design and a high-ceiling, legal 1-bedroom basement suite - ideal for rental income or extended family. Every detail is custom-built with quality and style in mind. Step through the impressive 8-ft slab entry door into a bright, open-concept living and dining area featuring soaring 10-ft ceilings, elegant lighting, and floor-to-ceiling Energy Star-rated windows. Enjoy 6" engineered hardwood flooring throughout the main and upper levels. The custom-designed kitchen is a showstopper, offering high-end appliances, built-in oven, beverage fridge, farmhouse ceramic sink, sleek cabinetry, and a hidden waste bin - where function meets luxury. The cozy family room features a natural stone, book-matched fireplace and a built-in bar closet with space-saving pocket doors. A wide patio door seamlessly connects the main floor to the backyard, perfect for entertaining or relaxing outdoors. Upstairs, you'll find three bedrooms, three modern bathrooms with smart mirrors, built-in closet drawers in every room, and a convenient second-floor laundry. The basement suite is thoughtfully designed with high ceilings, privacy, and enhanced soundproofing for comfort and energy efficiency. Situated in a vibrant, sought-after neighborhood, this prime location is just minutes to IKEA, Hwy 417, Bayshore Mall, and the future LRT hub. Enjoy easy access to parks, the beach, and public transit - offering the best of city living. The proposed listing price is below the builder's investment in high-end finishes, making this an incredible opportunity. Don't miss your chance to own a home that blends luxury, style, and income potential. Book your private showing today! (id:19720)
Royal LePage Team Realty


