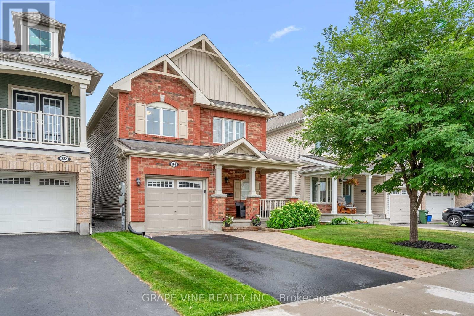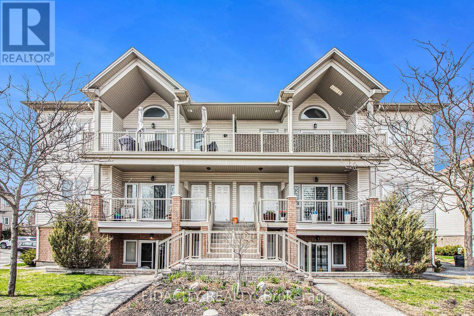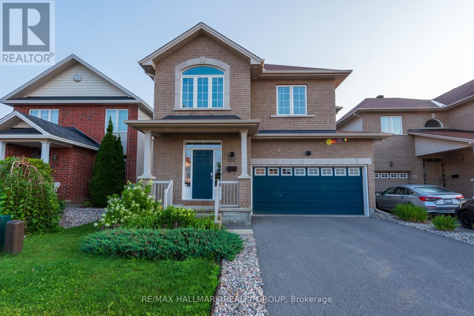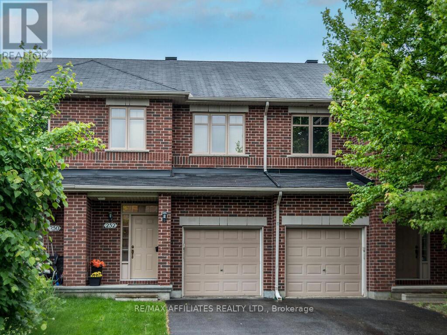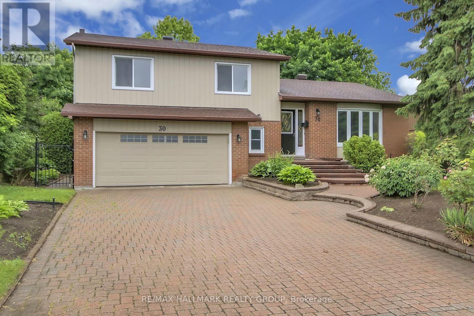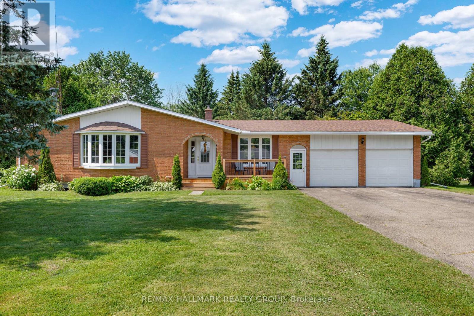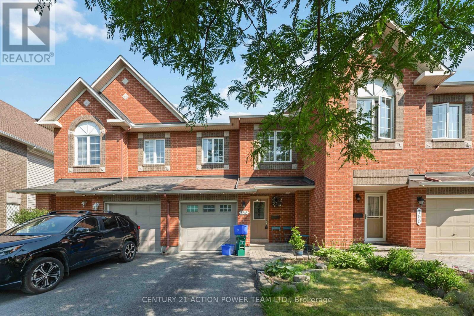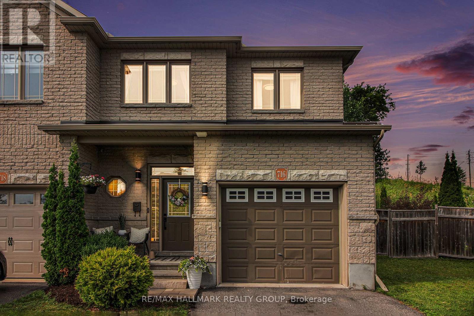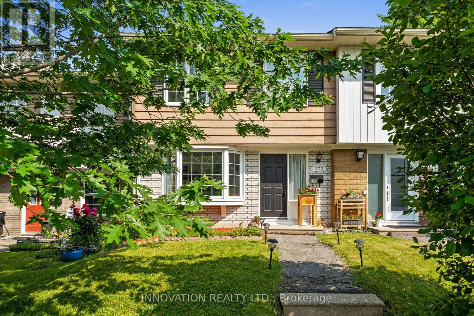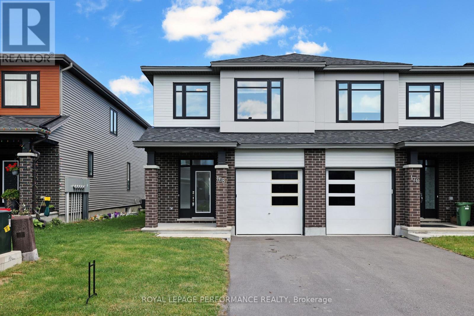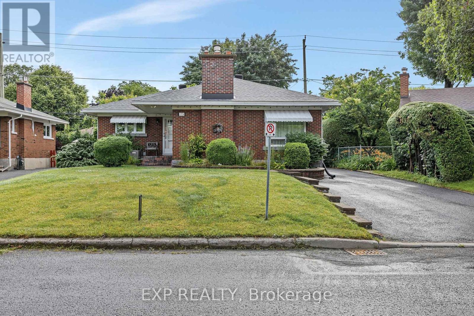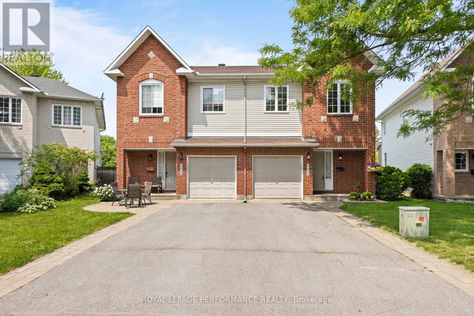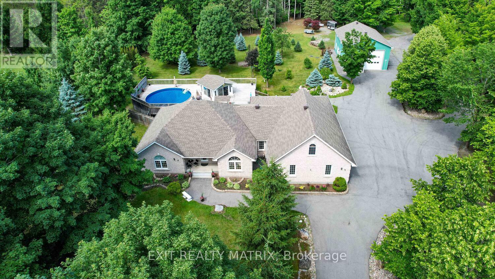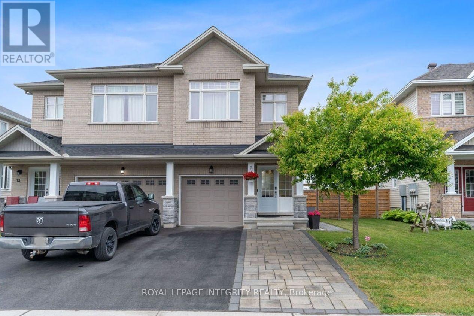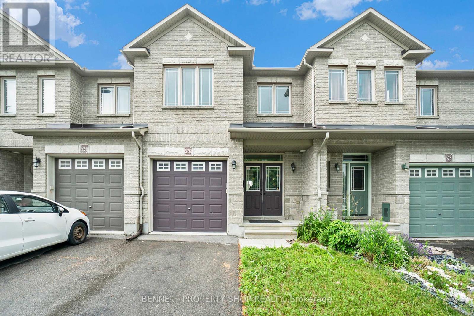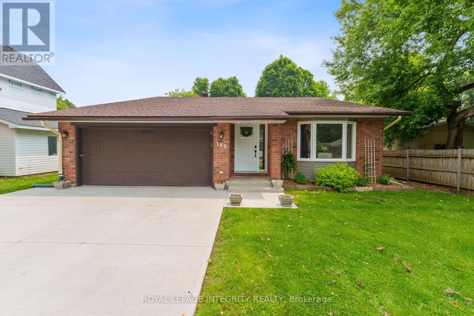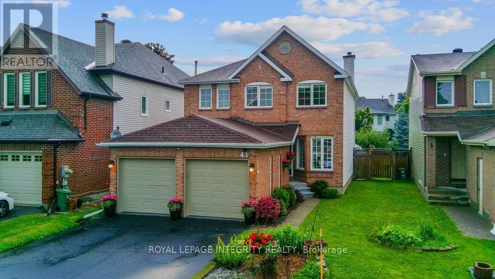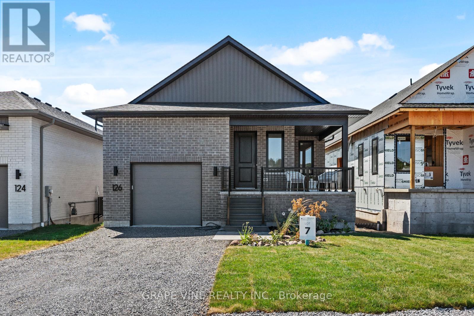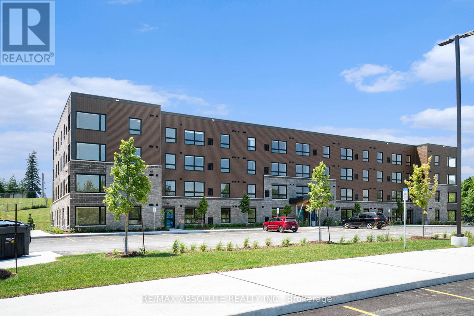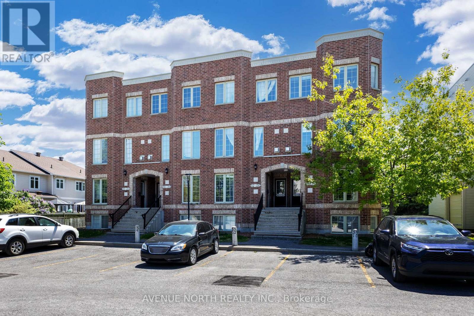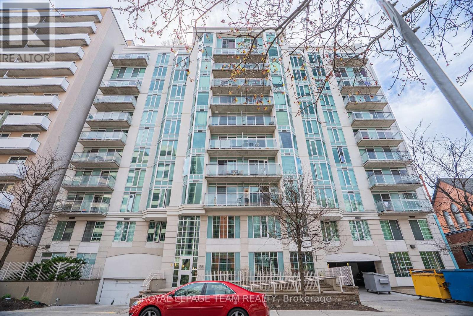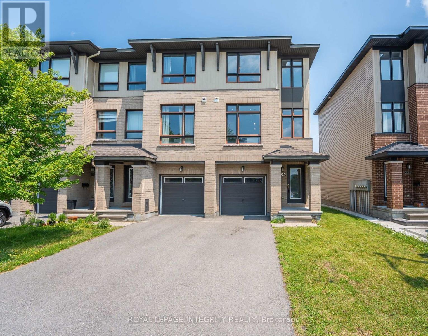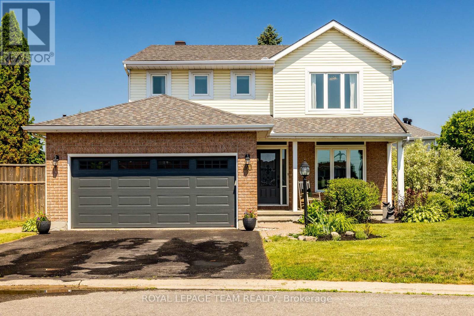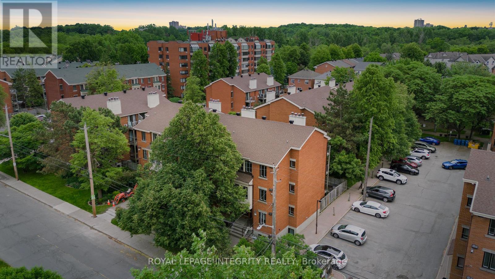Ottawa Listings
284 Summer Days Walk
Ottawa, Ontario
Offered at $729,000 Exceptional value in Mattamy's Summerside Village, Orléans! This move-in ready detached home features a rare backyard oasis ideal for relaxing or entertaining. Enjoy a spacious custom deck and a 12x18 solarium with a 2023 hot tub a private retreat rarely found at this price! Inside, the main floor offers hardwood and tile, a bright living room, cozy gas fireplace, separate dining area, generous kitchen with eat-in space, and a powder room. Upstairs has 3 well-sized bedrooms, including a primary suite with walk-in closet and ensuite, plus a full 3-piece bath. The fully finished basement is perfect for teens, guests, or extended family complete with a kitchenette with upper and lower cabinets, counter space, sink, microwave, and bar fridge, a spacious rec room, full 3-piece bath, laundry, and storage. Major updates include a natural gas furnace and heat pump/AC (2023), gas hot water tank (2025), epoxy garage floor, and interlock driveway extension. Includes all appliances, hot tub, solarium, shed, and window coverings. Located steps (2-min walk) from a community centre, park, splash pad, soccer field, fire station, and school. 2% commission to buyers agents. (id:19720)
Grape Vine Realty Inc.
K - 139 Harthill Way
Ottawa, Ontario
Stylish & spacious upper-level condo with 2 parking spots! Welcome to 139 Harthill Way a bright, beautifully maintained upper-level unit that shows like a model home. This 2-bedroom, 2-bathroom gem offers an open-concept layout with a sun-filled living area that walks out to a private balcony, perfect for your morning coffee or evening wind down. The modern kitchen with granite counters, new stainless appliances & breakfast bar, flows effortlessly into the living and dining spaces, making it ideal for entertaining. The spacious primary bedroom features a large wall to wall closet and an ensuite with a corner glass shower. A second full bathroom and in-suite laundry add convenience and comfort. With two dedicated parking spots, pet-friendly policies, and a well-managed condo community, this home offers both lifestyle and location. Close to parks, transit, shops, grocery, gyms and much much more! Don't miss your chance to own in this desirable neighbourhood! (AC new 2024, kitchen 2021, main bathroom 2023, all appliances 2024) (id:19720)
Fidacity Realty
217 Fountainhead Drive
Ottawa, Ontario
Beautifully updated executive detached four plus one bedroom home in Bradley Estates. Designed and configured for today's lifestyle with open main floor spaces and low maintenance backyard living. The great outdoors of Mer Bleu Conservation Area and bike paths are steps away, as is one of Ottawa's highest rated French-language public schools: Le Prelude. The 2016 renovations feature crisp white solid maple kitchen cabinetry with tastefully chosen quartz countertops and new hardwood flooring throughout the main level. Bathroom updates in 2021 include a spa-like primary ensuite with solid wood cabinets, marble counters, and sparkling glass and tile. Your new pampered lifestyle is uber-practical as well with a sound-proofed media / theatre room behind french doors in the basement plus a fifth bedroom and three piece bath, an open upper loft to inspire your creative projects or serve as expansion play, lounge or study space. Relaxation is the word of the day after your trek through the conservation area: soothe in the hot tub or chill to a movie in seclusion. Not only is this home located within the catchment for Le Prelude, there is a brand new English public elementary school to be built right around the corner & scheduled to open September 2026. Waking or unwinding in the primary bedroom suite you'll feel like you're on permanent vacation - browse the walk-in for the day's attire, spoil yourself in the sumptuous bathroom where two can prep thanks to double sinks, fine tune your look at the dressing / makeup station or spend a couple of hours before bed with a great book in front of the fire - the sellers tell me this is the unexpected favourite feature of this home they will dearly miss. Browse many more gorgeous high definition photos at the "More Photos" link. (id:19720)
RE/MAX Hallmark Realty Group
252 Badgeley Avenue
Ottawa, Ontario
Welcome to 252 Badgeley Ave. in sought after Kanata Lakes! This immaculate 3 bedroom, 4 bathroom freehold townhome is a wonderful opportunity to live in this desirable neighbourhood with top schools, shopping, public transportation and parks! Super floor plan approx. 1482 s.f. (as per MPAC) plus basement development! A bright and open concept main floor living, dining and kitchen with 9' ceilings! Beautiful hardwood flooring in living and dining and the kitchen features a corner pantry for terrific storage, plenty of white cabinetry and tile flooring. Elegant and open staircase leads to the second level which includes 3 generous size bedrooms, the primary bedroom features brand new carpeting, a large ensuite with a soaker tub and separate shower and the laundry room is on the second level as well! The bonus feature in the basement is a 4 piece bath along side the spacious recreation room with a gas fireplace and a large window! Exterior enjoys a single car garage with a 2 car driveway and a deep fenced backyard with a large deck ideal for entertaining and a pretty raised garden feature! Built in 2008 by Richcraft and has been well maintained and enjoyed by the original owners! Furnace approx. 2019, Central Air approx. 2020. 24 hour irrevocable on all Offers. (id:19720)
RE/MAX Affiliates Realty Ltd.
30 Brodeur Crescent
Ottawa, Ontario
Lovely 3 bedroom, 3 bathroom Side Split detached home in popular neighbourhood of Katimavik/Kanata! Great location on a quiet street, close to parks, schools (including Earl of March HS), shopping amenities, nature/bike trails plus quick access to 417. Main Level features ceramic entrance with mirror closet doors + refinished hardwood flooring throughout. Features custom kitchen with white cabinetry, Grigio Wintermute granite counters, functional breakfast area with sliding doors to large deck. Spacious Family Room features brick fireplace with gas insert + sliding doors to interlock patio. Open concept living/dining room area, Main Floor laundry/powder room, inside garage access. Spacious Primary Bedroom with 3 pce ensuite bathroom featuring ceramic floors + stand up shower. The Upstairs Level also includes good sized secondary bedrooms + main bathroom. Unfinished Lower- Level features lots of storage space. Nicely landscaped front yard with interlock driveway/walkway/garden beds. Private hedged backyard features huge deck, interlock patio + storage shed. Double car attached garage with automatic door opener. Updates Include Furnace (2025), Freshly Painted (2025), Hardwood Floors Refinished (2025), Powder Room (2025), Deck (2023), Roof (2019), HWT (2018). Shows Beautifully, Great Value! (id:19720)
RE/MAX Hallmark Realty Group
2750 Blue Church Road
Augusta, Ontario
Welcome to 2750 Blue Church Road, a truly special property hitting the market for the very first time. This cherished home has been lovingly maintained by the same family for decades, and pride of ownership is evident at every turn - from the beautifully manicured landscaping to the timeless all-brick exterior and the serene, picture-perfect backyard. Step inside and be pleasantly surprised by the sheer size of this bungalow, offering over 1,750 square feet of thoughtfully designed living space all on one level. As you enter, the home feels warm and welcoming, with an inviting family room to the left, filled with natural light and centered around a cozy electric fireplace an ideal spot for relaxing with family and friends. To the right, a formal dining room seamlessly connects to the heart of the home: an expansive, eat-in kitchen boasting abundant cabinetry, generous counter space, and undeniable charm. This is the kind of kitchen where family memories are made, where you could quite literally dance as you cook. A sunny breakfast nook, convenient powder room, and easy access to the rear deck add to the functionality of this thoughtful layout. Down the hall, three oversized bedrooms offer peaceful retreats, accompanied by a clean and well-maintained 4-piece bathroom. The lower level extends the living space beautifully, featuring a sprawling family room complete with a propane fireplace and bar - perfect for entertaining or cozy movie nights. A fourth bedroom, dedicated laundry area, plenty of storage, and inside access to the attached garage from both levels make this home as practical as it is welcoming. Set on a generous lot in a peaceful country setting, this property invites you to imagine your own touches. With just a few cosmetic updates, it's ready to become the next beloved home for generations to come. (id:19720)
RE/MAX Hallmark Realty Group
758 Carmella Crescent
Ottawa, Ontario
Opportunity Knocks in Avalon 3-Bedroom Townhome with Tons of Potential! Located in the highly sought-after Avalon neighborhood, this spacious 3-bedroom, 3-bath home is perfect for those looking to build value through sweat equity. The second floor features a well-appointed primary bedroom with its own private ensuite, plus two additional bedrooms and a full main bathroom ideal for families. On the main level, you'll love the open flow between the kitchen, living, and dining areas, along with a convenient powder room for guests. The finished basement offers versatile space for a home gym, media room, or future upgrades imagine the possibilities! With great bones, a functional layout, and a prime location close to schools, parks, shopping, and transit, this home is the perfect canvas for your personal touch. Sweat equity awaits bring your vision and make this Avalon gem your own! (id:19720)
Century 21 Action Power Team Ltd.
716 Percifor Way
Ottawa, Ontario
Nestled in the sought-after Mer Bleue/Bradley Estates community, this stunning 3-bedroom end-unit townhouse offers the perfect blend of comfort, space, and privacy - without rear neighbours! Boasting a single garage with convenient inside entry and parking for two more vehicles in the driveway, this home welcomes you with its bright, open-concept main level, ideal for both everyday living and entertaining. Rich hardwood flooring flows seamlessly through the living and dining areas, complementing the warmth and charm of the space. The kitchen is a true standout, featuring stainless steel appliances including a double oven electric stove, a walk-in pantry, breakfast bar, and a dedicated eating area with patio doors that lead out to a fully fenced backyard. Here, you'll find a tranquil outdoor retreat complete with a deck, privacy trees, and a storage shed. Upstairs, the spacious primary bedroom offers a walk-in closet and a luxurious 4-piece ensuite with a separate soaker tub and standing shower. All three bedrooms feature hardwood flooring, and the convenience of second-level laundry adds to the thoughtful layout. The fully finished basement extends your living space with a cozy rec room highlighted by a gas fireplace - perfect for movie nights or quiet evenings in. Ideally located close to parks, public transit, and an abundance of amenities just minutes away along Innes Road, you'll enjoy quick access to shopping, dining, entertainment, and recreation options including Landmark Cinemas, Movati, and Mer Bleue Mini Putt & Batting Range. This is more than just a home - it's a lifestyle waiting to be enjoyed. (id:19720)
RE/MAX Hallmark Realty Group
203 Monterey Drive
Ottawa, Ontario
Welcome Home! Nestled in the highly sought-after community of Leslie Park, 203 Monterey Drive is a meticulously maintained townhome offering 3 spacious bedrooms and 2.5 bathrooms. Step into the generous foyer and enter a beautifully open-concept main floor. The sunlit living room features large windows that flood the space with natural light, gleaming hardwood floors, and direct access to a private, fenced yard with a patio, perfect for relaxing or entertaining. The separate dining room is ideal for hosting guests, while the spacious eat-in kitchen boasts abundant cabinetry, ample counter space, and stainless-steel appliances. Main Floor Powder Room. Upstairs, the primary suite shines with oversized windows. A bonus walk-in closet with a custom built-in storage system. The two secondary bedrooms are generously sized and share easy access to a stylish four-piece main bath. The fully finished lower level expands your living space with a large recreation room, a convenient 3-piece bath, laundry, and plenty of storage. Situated in one of Ottawa's hidden gems, Leslie Park is known for its peaceful suburban charm and strong community spirit. Framed by mature trees and lush green spaces, the area offers scenic pathways, family-friendly parks, and recreational spots that encourage outdoor enjoyment. With convenient access to schools, shopping, dining, and close to public transit, this neighborhood seamlessly blends tranquility and accessibility, perfect for families, nature lovers, or anyone seeking a balanced lifestyle. (id:19720)
Innovation Realty Ltd.
168 Angelonia Crescent
Ottawa, Ontario
A stunning END UNIT TARTAN (GALA) town house offering 2,444 sqft of thoughtfully designed living space across three levels. With 4 generous bedrooms, 2 full bathrooms upstairs, plus a convenient powder room on the main floor, this home is tailor made for modern family life.Bright, open-concept main floor features a cozy fireplace, Peaceful, mature surroundings with parks like Pushman, Athans & Emerald Woods great for kids, pets, and outdoor adventures Easy access to South Keys Shopping Centre and local amenities for dining, shopping & entertainment Close proximity to Ottawa International Airport and residents report minimal aircraft noise intruding on daily life Commuter friendly location: approximately 2030 minute drive to downtown via Airport Parkway and Bronson/Bronson Kent routes kitchen with quartz countertops and oversized island, flowing effortlessly between dining and living zones.Upstairs, the primary suite impresses with a walk-in closet and ensuite boasting both a soaker tub and walk in shower. Two additional bedrooms, a full bathroom, and second-level laundry complete this thoughtful floor plan.The fully finished lower-level rec. room adds versatility perfect as a media space, home office, or play area. Add to that an oversized garage and two extra parking spaces.As an end unit, this home offers increased privacy, abundant natural light, and added outdoor side space while being part of the vibrant Blossom Park/Findlay Creek community. (id:19720)
Royal LePage Performance Realty
1774 Gilbert Avenue
Ottawa, Ontario
**OPEN HOUSE Saturday, July 12th 3:00-4:30PM** Well-maintained brick bungalow in sought-after Bel-Air Park! Proudly cared for by the original owners, this charming home offers 3 bedrooms, 2 bathrooms, and a versatile layout ideal for families or downsizers alike. The bright and spacious living room features hardwood floors and a cozy gas fireplace, flowing seamlessly into the dining room perfect for entertaining. The updated kitchen boasts white cabinetry, an undermount sink, tile backsplash, and a convenient built-in desk area. Hardwood flooring continues through all three bedrooms, including the generous primary bedroom with his-and-hers closets. The finished lower level expands your living space with a large family/rec room, two additional finished rooms ideal for a home office or hobby space, and a 3-piece bathroom with a walk-in shower. Outside, enjoy a landscaped lot complete with a detached garage and a refreshing inground pool perfect for summer gatherings. Located close to parks, schools, shopping, transit, and more. A wonderful opportunity in one of Ottawa's most established neighbourhoods! (id:19720)
Exp Realty
6406 Sablewood Place
Ottawa, Ontario
Open House Saturday, July 12, 2pm - 4pm. Welcome to 6406 Sablewood Place! This spacious semi-detached townhome offers 3 bedrooms, 2.5 bathrooms and finished basement. Step inside to find hardwood floors, large windows, and a bright, open-concept layout that seamlessly connects the living and diningareas. The kitchen features ample storage and natural light with patio door leading to the private backyard with no rear neighbours! Upstairs, you'll find a large primary suite, complete with a walk-in closet and ensuite bathroom. Two additional generously sized bedrooms and another full bathroom offer comfort and space for family or guests.The finished basement adds even more space with a cozy rec room, gas fireplace, perfect for relaxing or entertaining. All this on a calm street in a prime location, just minutes from parks, schools, restaurants, Movati Athletic,Landmark Cinemas, and easy access to downtown Ottawa. (id:19720)
Royal LePage Performance Realty
2573 Mitchell Street
Ottawa, Ontario
Open House Saturday July 12 1-3 Welcome to 2573 Michell Street, a beautiful all-brick bungalow on a peaceful 1.9-acre lot just minutes from the village of Metcalfe and a short drive to Greely or Osgoode. Set back from the road for added privacy, the property features stunning landscaping with rock gardens, a large deck, and an above-ground pool. Ideal for entertaining, the outdoor space includes a fire pit, tiki bar, and gazebo. Dusk-to-dawn outdoor lighting illuminates the yard at night. At the rear of the property, a large detached garage with 14-ft garage doors includes an office, bathroom, and a loft offering endless potential. This move-in ready home offers four bedrooms and four bathrooms with hardwood and tile flooring throughout. The main floor features a thoughtful layout with two spacious bedrooms and a full bathroom on one side of the home, while the private primary suite complete with ensuite, walk-in closet, and direct deck access is tucked away on the opposite end for added privacy. A powder room is also conveniently located on the main level. The open-concept living room, kitchen, and eating area are perfect for family life, while a formal dining room adds an elegant touch.The fully finished basement adds even more living space with a large bedroom, bathroom, and walkout to the backyard. An unfinished section is already plumbed for a future kitchen and includes multiple storage rooms, a cedar closet, a mechanical room, offering flexibility for future needs. Perfect for multi-generational living, hobbyists, or anyone needing a large workshop, this home also suits artists with the spacious bonus room above the shop. Come explore this unique property and imagine the possibilities! (id:19720)
Exit Realty Matrix
15 Peever Place
Carleton Place, Ontario
Welcome to this gorgeous move-in-ready semi-detached home on a spacious lot! This beautifully upgraded property features tile flooring in key areas, stunning hardwood throughout the main floor, and the second floor was updated with vinyl flooring in 2021. Enjoy a modern kitchen with quartz countertops, upgraded cabinetry, and stainless steel appliances. Elegant quartz surfaces continue in all bathrooms, showcasing both style and durability. The main floor boasts custom light fixtures, custom blinds, and central A/C, creating a welcoming and functional living space. Upstairs, you'll find three generously sized bedrooms plus a spacious family room, which can easily be converted into a fourth bedroom as per builder plans. Second-floor laundry, and a full main bath offer everything your family needs. With a spacious landscaped backyard. Enjoy nearby river trails, a swimming spot, parks, schools, shopping, and healthcare facilities, all within easy walking distance. Conveniently located near Carleton Places main streets and a short drive to Ottawa, this home combines tranquility and accessibility. Don't miss your chance to own this exceptional property! 48 hours irrevocable on all offers. (id:19720)
Royal LePage Integrity Realty
526 Pepperville Crescent N
Ottawa, Ontario
This amazing, beautifully built townhome offers tons of space and charm. 3 spacious bedrooms with the Primary being very large, a walk-in closet and an ensuite. Two other great-sized bedrooms, along with a main bath on this area. The kitchen is spacious, open concept and has a ton of charm that opens onto a fully fenced back yard hosting lots of privacy to enjoy your evening dinners with no rear neighbours, offering a serene lifestyle for you. The lower level is very cozy with a fireplace, a large family room for watching movies and a storage room to boot! Home comes with an attached garage for those cold days to keep your car out of the snow. Located in a fabulous neighbourhood. Close to schools, parks, shopping centers, restaurants, and other essential services. Access to local recreational facilities and green spaces. Convenient access to public transportation and major roadways (id:19720)
Bennett Property Shop Realty
165 Maude Street
Mississippi Mills, Ontario
165 Maude Street in historic Almonte, set along the Mississippi River, has seen a complete transformation since October 2023. The home has been completely rewired with new separate 100 amp &200-amp panels, making it ready for EV charging and future needs. Key mechanical updates include a new gas furnace, new hot water tank (owned), heat pump, and water softener for added comfort and efficiency. The kitchen now features all new appliances and a new spacious pantry, while new lighting throughout the house and a fresh coat of paint gives every room a welcoming feel. Bathrooms have been fully updated, including a new ensuite and renovated bathrooms on each level. Downstairs, the finished basement offers two new bedrooms (now 5 in total!), new windows, Dri-core subflooring, spray foam insulation, and a laundry room with new heated floors. Outside, you'll find a new concrete driveway and garage pad, all new vinyl siding, a new large deck, and rejuvenated landscaping. Large lot is fenced with lots of backyard for recreation or gardening. There's also a patio seating area for extra outdoor enjoyment. The location is just a short walk from Almonte's best shops, cafes, and scenic river walks. With its extensive list of recent upgrades (full list in attachments), this move-in ready home is well-suited for comfortable, modern living in a fantastic neighborhood that is experiencing a refreshing transition. Request your private viewing today! (id:19720)
Royal LePage Integrity Realty
41 Beacon Way
Ottawa, Ontario
Experience the Best of Morgan's Grant Living! Imagine a lifestyle where convenience meets comfort; that's what awaits you in this stunning 4-bedroom, 2.5-bathroom home in Morgan's Grant. Every detail has been thoughtfully updated, from the contemporary kitchen and sleek new main floor flooring to the cozy new carpeting on the second floor and in the spacious, finished basement. Step outside and embrace your private retreat! Summer fun is guaranteed with your very own above-ground pool, complemented by a large deck perfect for entertaining and a handy shed for all your outdoor gear. But the true value lies in the unparalleled location. Picture morning strolls to the Richcraft Recreation Complex, evening bike rides on the South Highlands Trails, and easy access to excellent schools, local parks, a variety of restaurants, and the core of Kanata's high-tech employment hub. This isn't just a house; it's an opportunity to embrace a vibrant and convenient family lifestyle. In the Earl of March School zone! Your search ends here! (id:19720)
Royal LePage Integrity Realty
126 Royal Gala Drive
Brighton, Ontario
Experience elevated main-floor living with this beautifully crafted home, offering generous layouts, timeless design, and exceptional flexibility. Built to grow with you, every detail has been carefully considered to deliver both comfort and sophistication. Enjoy 1,485 sq. ft. of expertly planned space on the main level, where soaring vaulted ceilings, oversized windows, and open-concept living create a bright and airy atmosphere. Kitchen features quartz countertops throughout, premium cabinetry, and a island perfect for both everyday living and entertaining.The primary suite is a true retreat, complete with ensuite and walk-in closet. A second spacious bedroom, full bathroom, and convenient main-floor laundry make daily living effortless.Downstairs, the full unfinished basement offers an additional 1,485 sq. ft. of future-ready space. With smart mechanical placement, its perfectly laid out to accommodate a home gym, guest suite, recreation room, or office tailored to your lifestyle as it evolves.Luxury, flexibility, and thoughtful design come together in a home thats ready for whatever your future holds (id:19720)
Grape Vine Realty Inc.
407 - 12 Thomas Street S
Arnprior, Ontario
Welcome to Trailside Apartments! Located at 12 Thomas Street South, Arnprior. Discover this newly constructed building featuring 1 and 2-bedroom units. Each unit boasts: Large windows that fill the space with natural light, Open-concept living areas, Modern finishes, New stainless steel appliances, In-suite laundry, Air conditioning, and a designated parking spot. Nestled on a quiet cul-de-sac on the Madawaska River and Algonquin Trail. The building offers privacy while remaining conveniently close to numerous local amenities, including the hospital, Nick Smith Centre, library, restaurants, parks, grocery stores, and just a short walk to downtown Arnprior. Schedule a showing to experience the stunning units and the surrounding natural beauty! Note: Photos of units display various layout options available for 1-bedroom units. Some photos with furnishings are virtually staged **You're invited to our OPEN HOUSE BBQ on June 12th | 11am - 2pm!** (id:19720)
RE/MAX Absolute Realty Inc.
76 - 130 Berrigan Drive
Ottawa, Ontario
Welcome to this beautiful walk-up condo located in the desirable Longfields community of Barrhaven. This bright and spacious home features a large open-concept main floor with a generous living room and a cozy sitting nook, both offering an abundance of natural light. The functional eat-in kitchen offers plenty of cupboard space, a charming breakfast nook, and access to a private terrace perfect for morning coffee or evening relaxation. Upstairs, the spacious primary bedroom is filled with natural light and includes a private ensuite. A second large bedroom also features its own ensuite and a private terrace, ideal for guests or a home office. Additional highlights include additional storage and a prime location just minutes from Barrhaven's top amenities, grocery stores, restaurants, fitness centres, public transit, and a cinema. This home blends comfort, functionality, and convenience - don't miss out! Furnace (2024), AC (2024), Fridge (2019), Stove (2019), Dishwasher (2019). Open House Saturday July 12, 2025, 1-3PM (id:19720)
Avenue North Realty Inc.
804 - 138 Somerset Street W
Ottawa, Ontario
This spacious 1-bedroom plus DEN condo offers one of the LARGEST layouts available in the sought-after Somerset Gardens, featuring 694 square feet of bright, functional living space. Inside, a generous tiled foyer welcomes you with a convenient coat closet and pantry-style storage. The open-concept kitchen is designed for both practicality and style, offering abundant cabinetry and a breakfast bar with additional built-in storage underneath. The living and dining areas are bathed in natural light from expansive, South-facing floor-to-ceiling windows, creating a warm and inviting atmosphere throughout the day. The den offers flexible space, ideal for a home office, creative studio, or an extra sitting area a valuable feature in urban living. The primary bedroom comfortably fits a queen-sized bed and provides ample closet space. Additional highlights include engineered hardwood floors in the main living areas, in-unit laundry, and a clean, well-maintained full bathroom. Residents of Somerset Gardens enjoy exceptional building amenities, including a rooftop terrace with panoramic views and BBQs, a cozy sunroom, a quiet library, a party room, and secure bike storage. Located in Ottawa's vibrant Golden Triangle, this residence places you within easy reach of the city's finest dining, shopping, and outdoor recreation. Elgin Street's renowned restaurants and cafes are just steps away, while the scenic Rideau Canal and Corktown Footbridge provide quick access to the University of Ottawa. With public transit, extensive cycling paths, and Ottawa's key cultural landmarks, including Parliament Hill and the ByWard Market - all easily accessible - this home offers an outstanding opportunity for professionals, students, downsizers, or investors seeking a vibrant downtown lifestyle combined with generous living space and excellent convenience. (id:19720)
Royal LePage Team Realty
323 Twinflower Way
Ottawa, Ontario
Welcome to this stylish and spacious 3-storey end-unit townhome in Barrhaven. Freshly painted and move-in ready, this home offers 3 bedrooms, 2.5 bathrooms, and a functional layout perfect for modern living. The bright main floor features a family room with direct access to the backyard ideal for relaxing or entertaining. On the second level, enjoy hardwood flooring throughout, an open-concept kitchen with a breakfast nook, and a combined living and dining area that opens onto a large balcony. Upstairs, you'll find the perfect primary bedroom complete with a 3-piece ensuite and walk-in closet. Two additional bedrooms offer large windows and ample closet space. A full bathroom and convenient upstairs laundry complete the upper level. The unfinished basement offers excellent storage or potential for future living space. An attached 1-car garage, driveway parking, and a backyard ready for summer barbecues add even more value. Located just steps from a beautiful park and within walking distance to schools, transit, and shopping, this home is a fantastic opportunity for both families and investors. Don't miss it! Some photos have been virtually staged. (id:19720)
Royal LePage Integrity Realty
30 Halley Street
Ottawa, Ontario
Welcome to 30 Halley Street Where comfort meets resort-style living in one of the largest backyards in the neighbourhood! This beautifully maintained 4-bedroom, 4-bathroom home offers over 2,500 sq.ft. of thoughtfully designed living space, perfect for families who love to entertain or simply unwind in their own private outdoor retreat. Step inside to discover a warm and inviting layout, featuring a bright sunken family room with backyard views, a separate family room for more relaxed gatherings, and a main-floor office with built-in storage that can easily double as a fifth bedroom. The spacious kitchen is equipped with stainless steel appliances, ample cabinetry, quartz counters, and a breakfast bar; ideal for casual meals or hosting friends. A direct walk-out brings you to the showstopper: an expansive, pie-shaped backyard that's truly one-of-a-kind. This oversized, fully fenced yard is a dream for outdoor living; offering a large wood deck, in-ground pool, hot tub, pool shed, garden shed, and a generous green space perfect for kids, pets, or summer games. Whether youre entertaining guests or enjoying quiet evenings under the stars, this backyard is designed to impress year-round. Upstairs, plush carpeting leads to four well-appointed bedrooms, including a tranquil primary suite with walk-in closet and a 4-piece ensuite with granite vanity. A rare bonus: a second primary bedroom also features its own private ensuite; ideal for guests, teens, or multi-generational living. Additional highlights include a convenient mudroom/laundry room with garage and yard access, and an unfinished basement offering endless possibilities with three dedicated storage rooms and two extra closets. Don't miss this rare opportunity to own a versatile home with one of the best backyards in the community, your personal escape just minutes from schools, parks, and amenities. (id:19720)
Royal LePage Team Realty
1094 Blasdell Avenue
Ottawa, Ontario
**OPEN HOUSE SATURDAY JULY 12TH 1-3PM** Welcome to 1094 Blasdell Ave a beautifully maintained upper end unit in the sought after neighbourhood of Manor Park. Nestled on a quiet, tree lined street, this 3 bedroom plus den, 1.5 bathroom condo offers both peaceful living and urban convenience. Step inside to find a bright and inviting main floor featuring hardwood floors throughout, a spacious living room with a cozy wood burning fireplace, a private balcony surrounded by mature trees, making it the perfect spot for your morning coffee. The formal dining area is perfect for entertaining, the open concept kitchen boasts stainless steel appliances, has generous counter space and ample storage. The large den off the kitchen makes a great home office or guest room, with a half bath for added convenience. Upstairs, you'll find three generously sized bedrooms and an updated full bathroom with laundry tucked in neatly. Beautiful flooring throughout, the master bedroom has a walk in closet and a large additional closet for all your storage needs. The second balcony off the bedroom is perfect for relaxing in the evenings. Step outside and explore everything this neighbourhood has to offer. Just steps from your door you'll find access to the Ottawa River Pathway, ideal for walking, running, cycling & skiing. Manor Park Community Council, offering a wide range of recreational activities for residents in the area. The Sir George-Étienne Cartier Parkway, and the Aviation Parkway makes this location very convenient to get around and offers even more outdoor adventure year round with stunning views of the river and Gatineau Hills. Amenities, restaurants, shops, cafes, Beechwood Village & Downtown all just minutes away. Enjoy low maintenance living in a peaceful, established neighbourhood. Book your private showing today! (id:19720)
Royal LePage Integrity Realty


